Solverre, a new residential development by Willow Bridge (previously Lincoln Property Company), has begun pre-leasing at 4600 N Marine Drive in Uptown. Designed by Valerio Dewalt Train Associates, the 12-story building stands at 159 feet tall and is now preparing for resident move-ins.
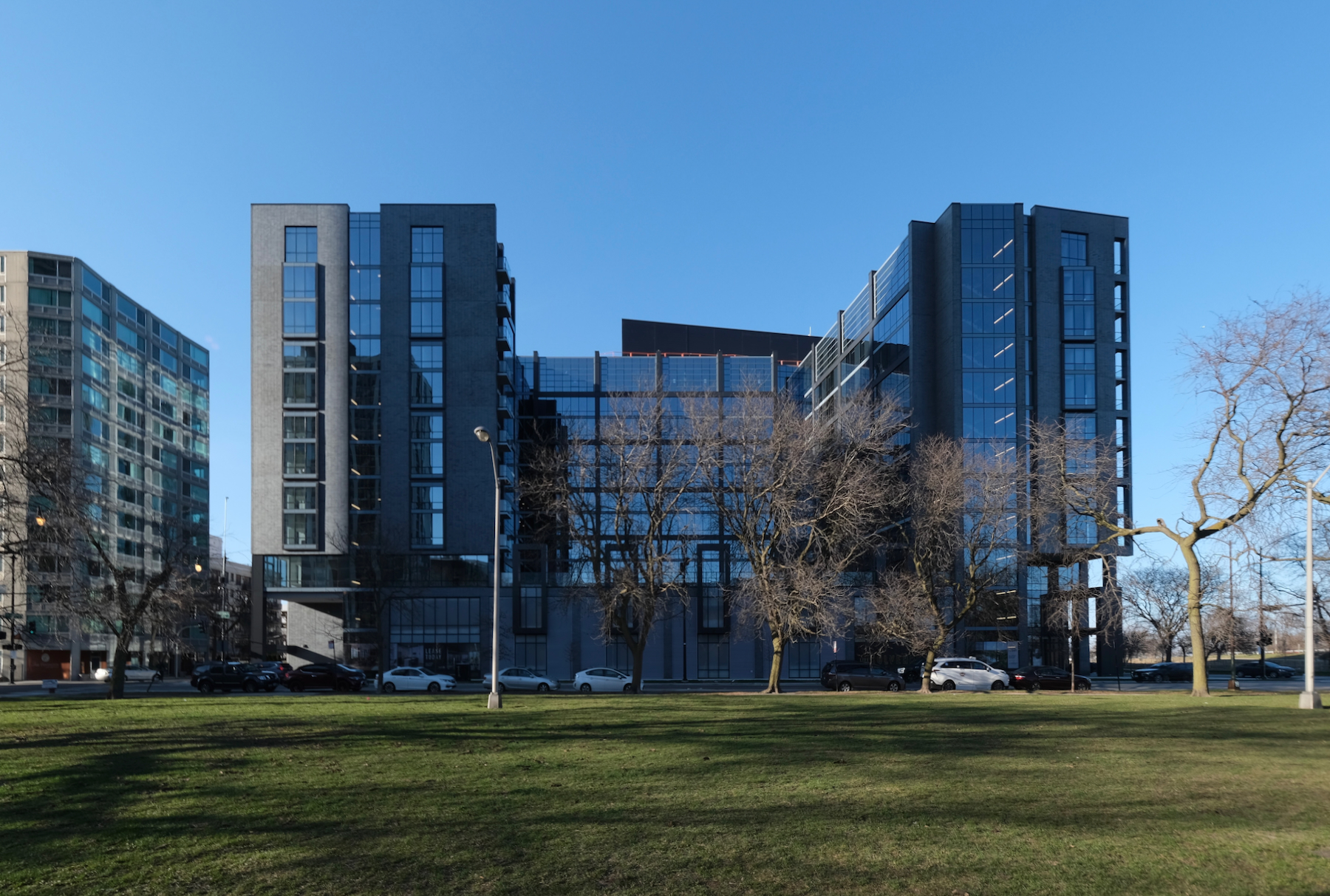
Solverre. Photo by Jack Crawford
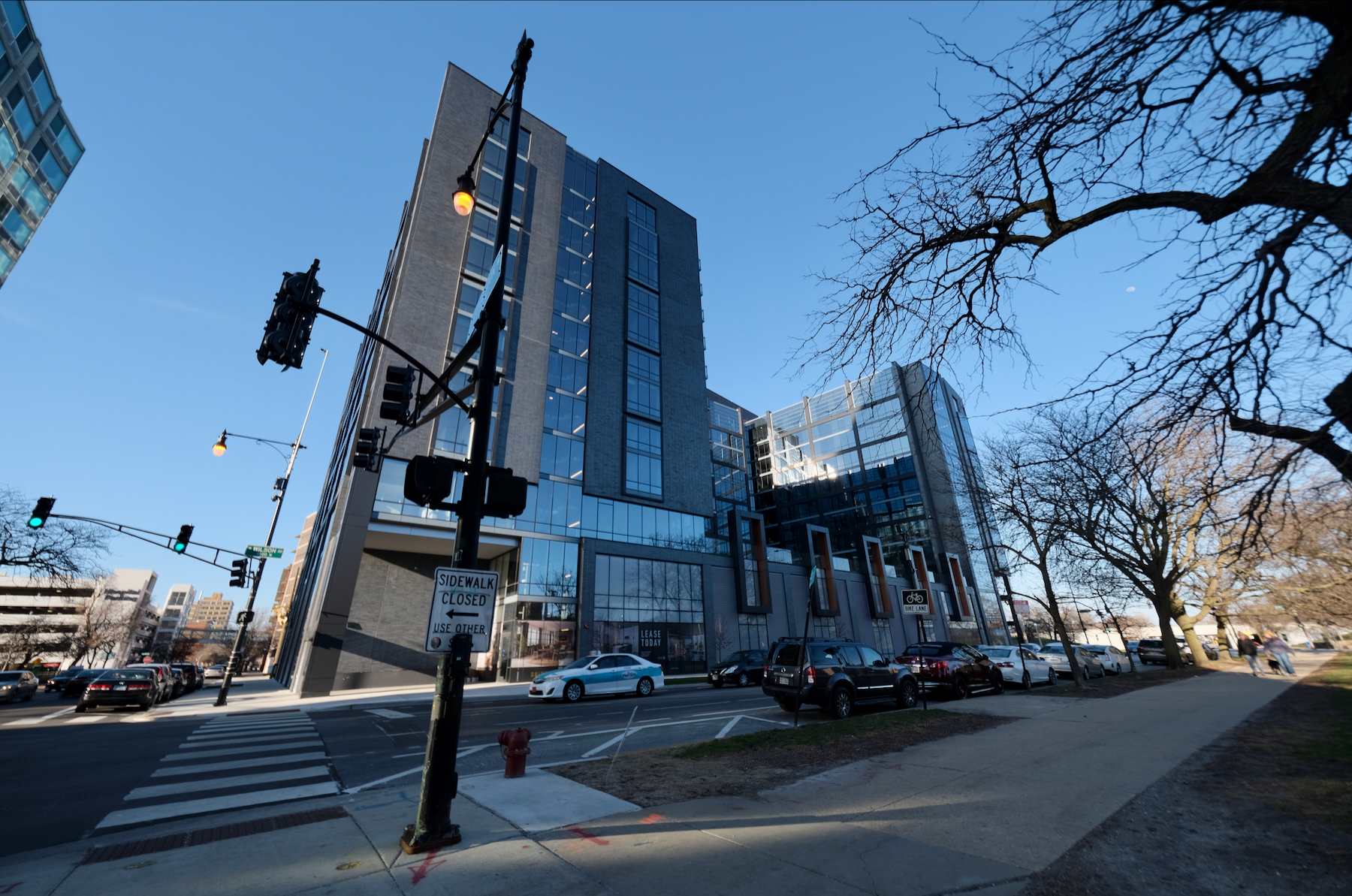
Solverre. Photo by Jack Crawford
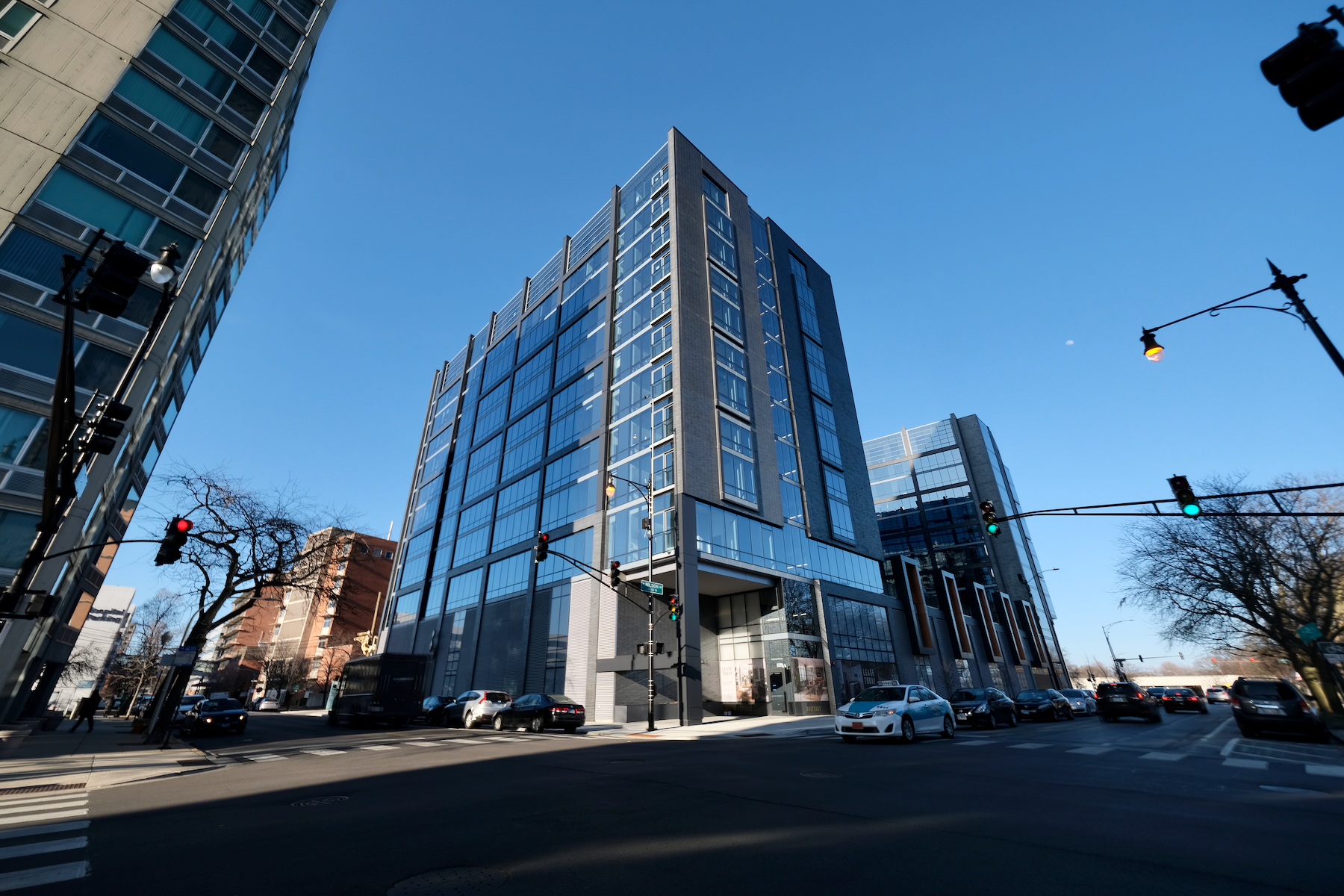
Solverre. Photo by Jack Crawford
The building will house 303 units, ranging from studios to two-bedroom apartments. Floor plan layouts will vary between 450 square feet and 1,229 square feet. As part of the development, eight units will be allocated as affordable housing, and Lincoln Property Company will make a $3.1 million contribution to a separate 28-unit affordable development by Sarah’s Circle.
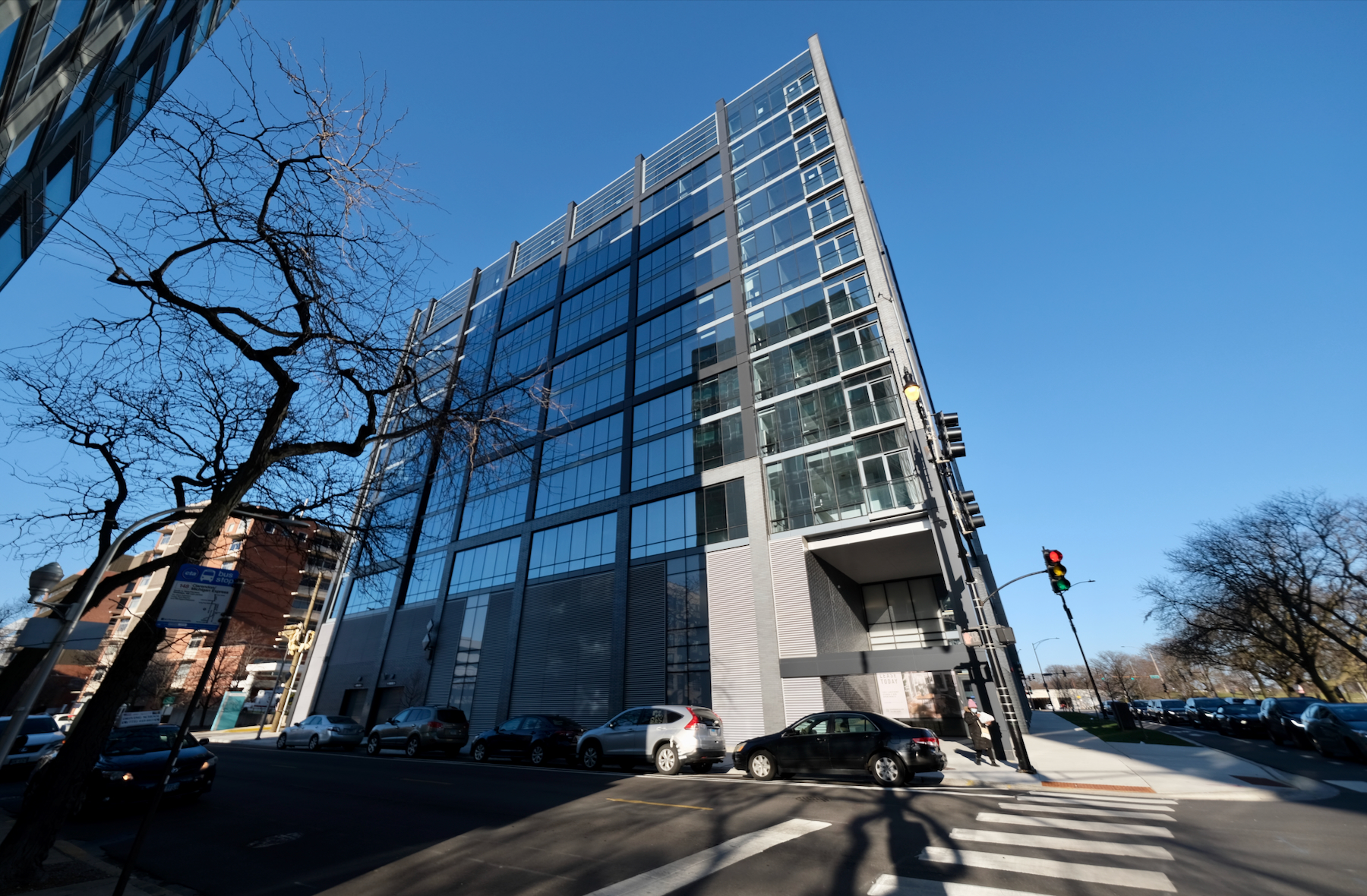
Solverre. Photo by Jack Crawford
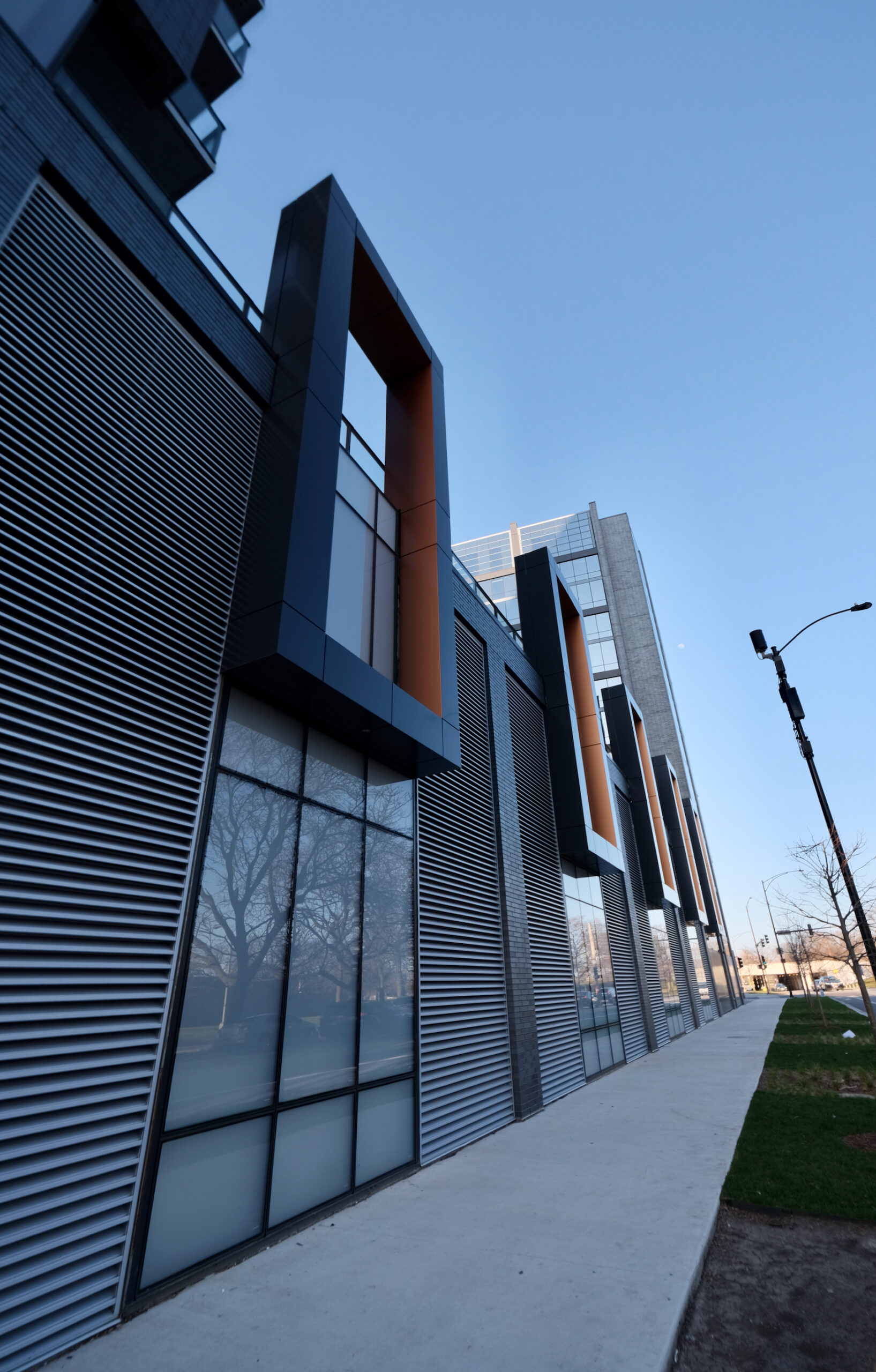
Solverre. Photo by Jack Crawford
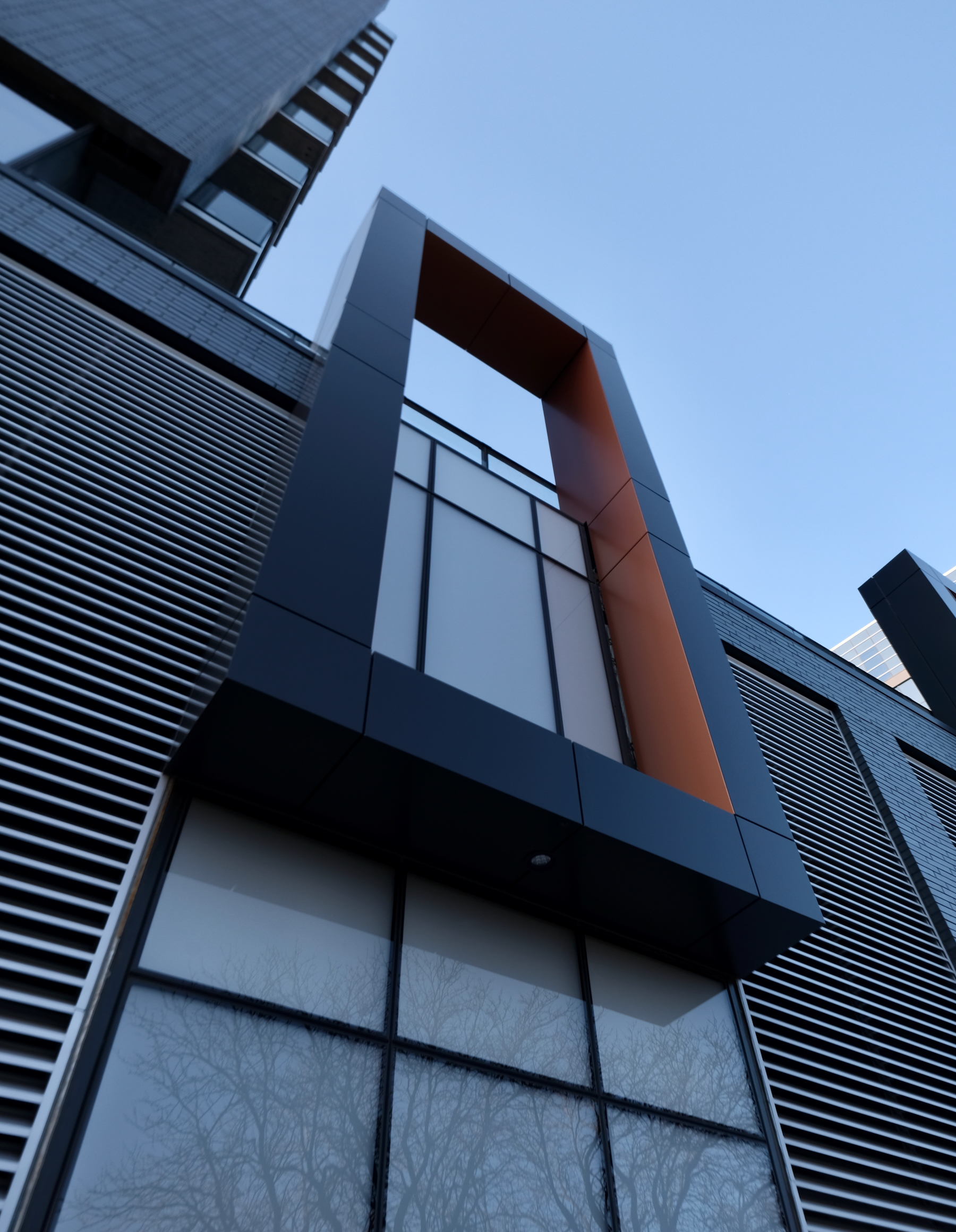
Solverre. Photo by Jack Crawford
The units at Solverre will have nine-foot ceilings, vinyl plank flooring, and keyless entry systems. Some units will also have balconies or patios. Additional features within the units include smart thermostats, quartz countertops, tile backsplashes, walk-in closets, and soft-close cabinet doors and drawers.

Solverre. Rendering via Valerio Dewalt Train
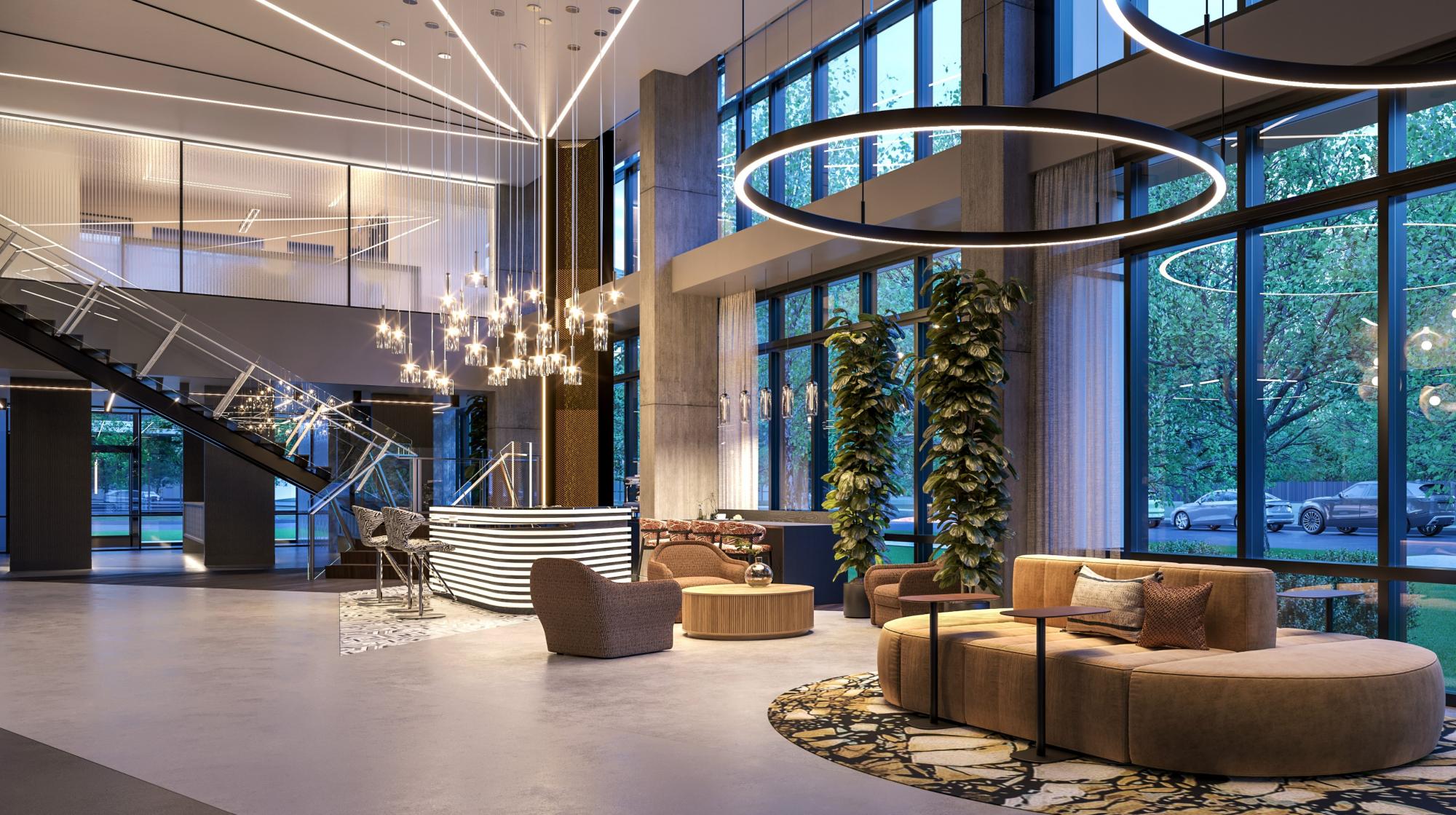
Solverre. Image via Willow Bridge
Residents will have access to various amenities, including the aforementioned third-floor sundeck equipped with loungers, grilling stations, and fire pits. The building will also feature a health club with a yoga room, a social lounge and kitchen, co-working spaces, and a top-floor ‘Sol Lounge’ that includes a private dining room.
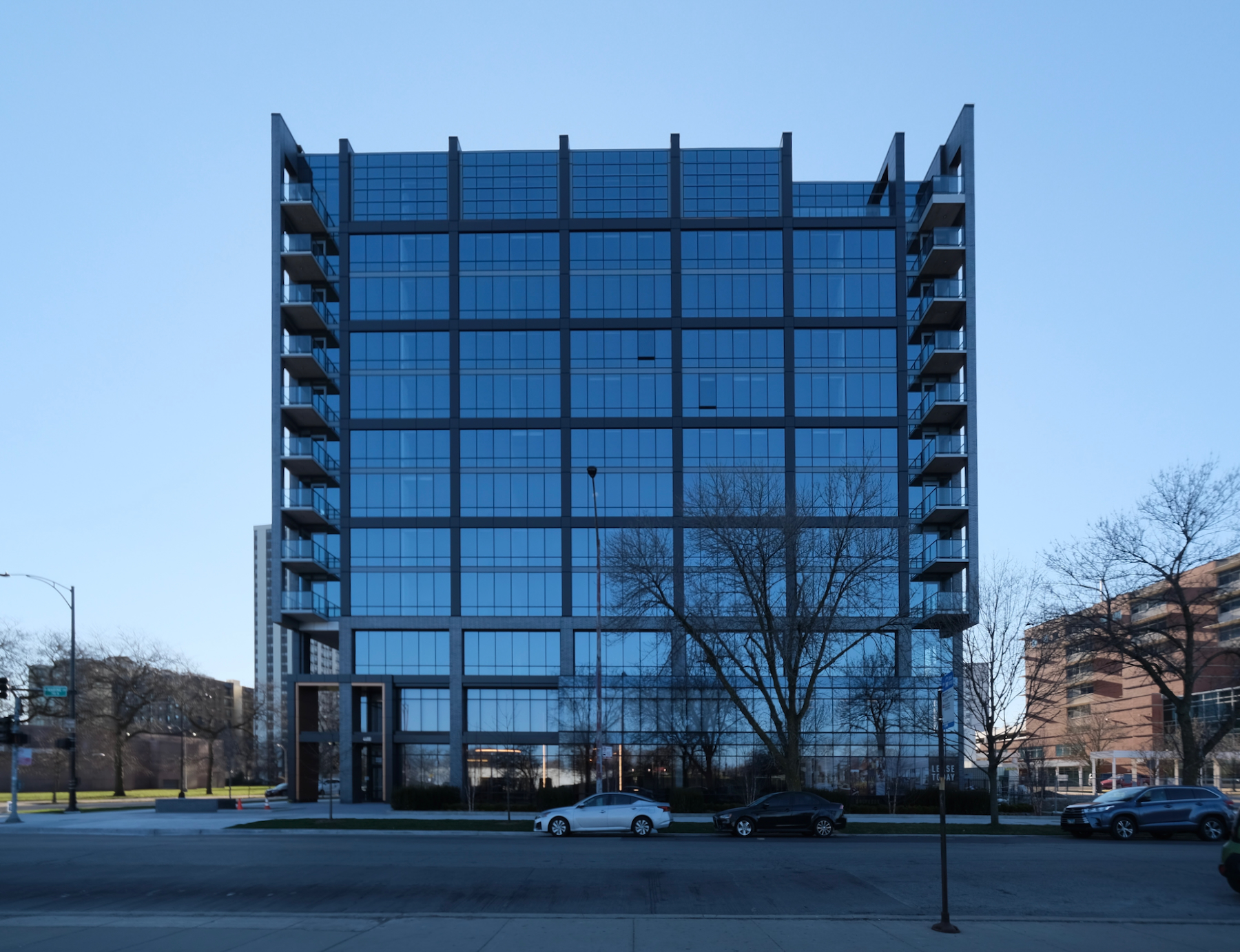
Solverre. Photo by Jack Crawford
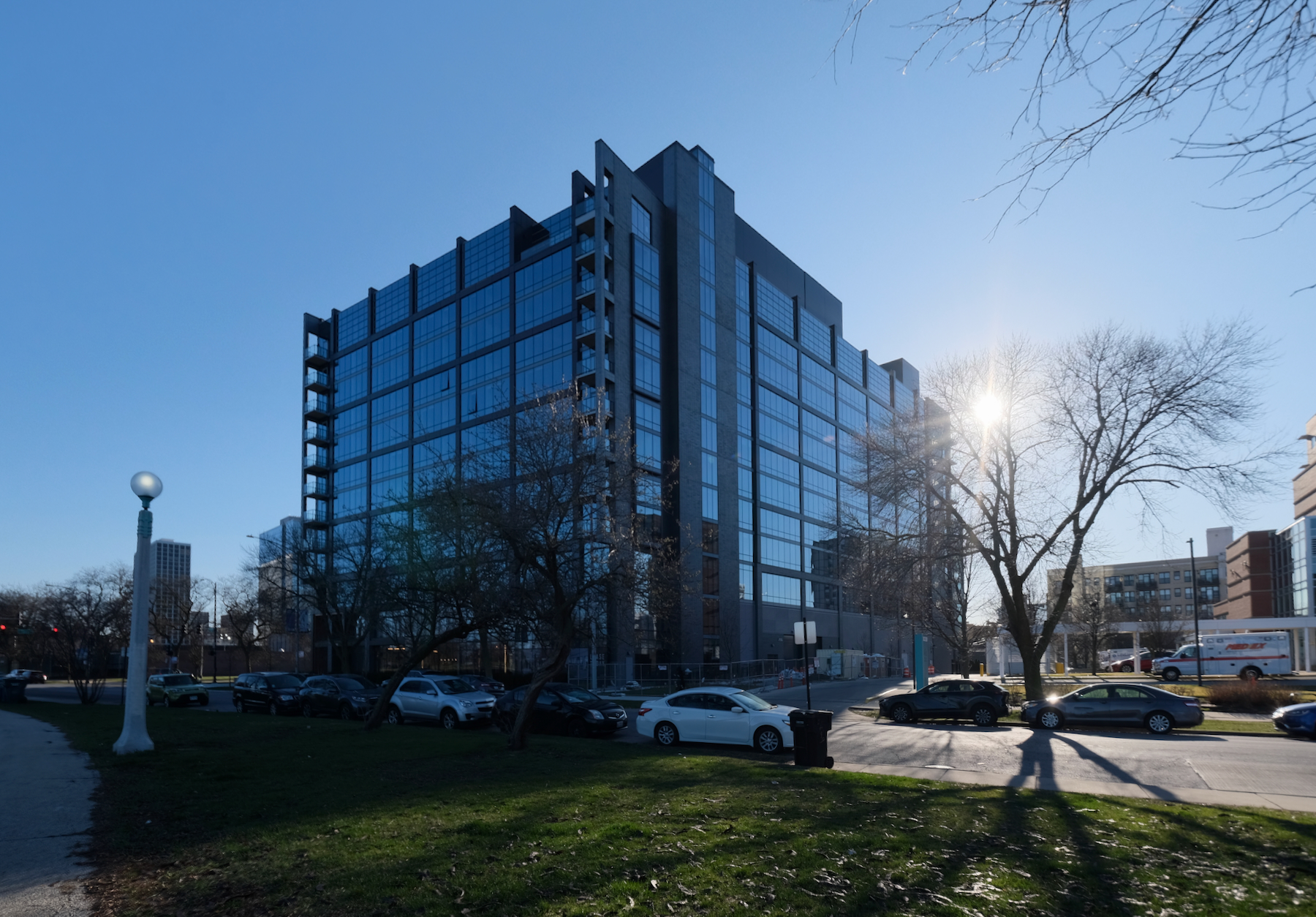
Solverre. Photo by Jack Crawford
The design features a U-shaped structure with a central sundeck oriented towards the south. The facade incorporates floor-to-ceiling windows, dark gray brick, and metal accents.
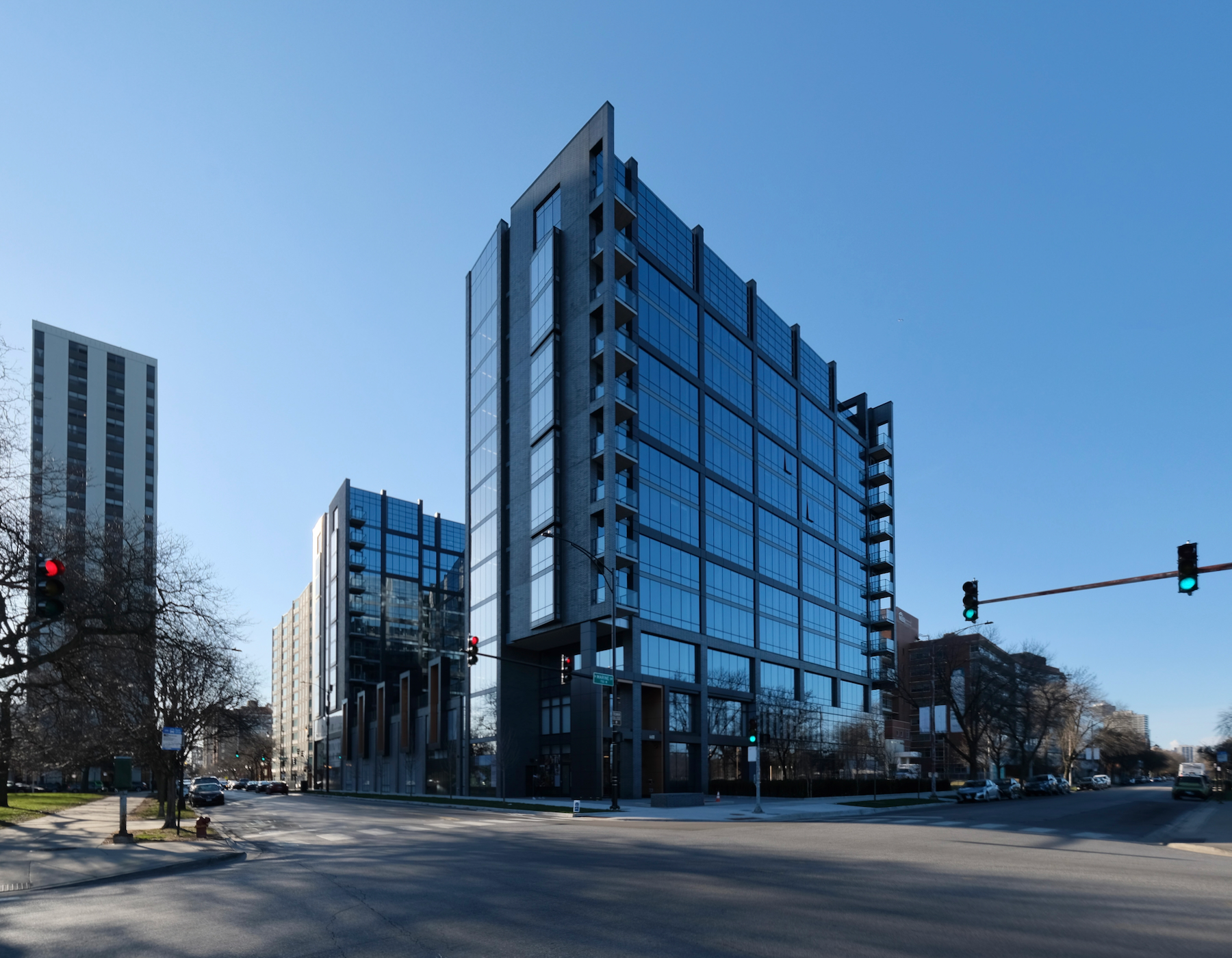
Solverre. Photo by Jack Crawford
Parking will include 136 vehicle spaces and room for 150 bikes. The site is located near several public transit routes, including Routes 78, 81, 136, 146, and 148. The Wilson CTA station, which serves the Red and Purple Lines, is located a 12-minute walk to the west of the development.
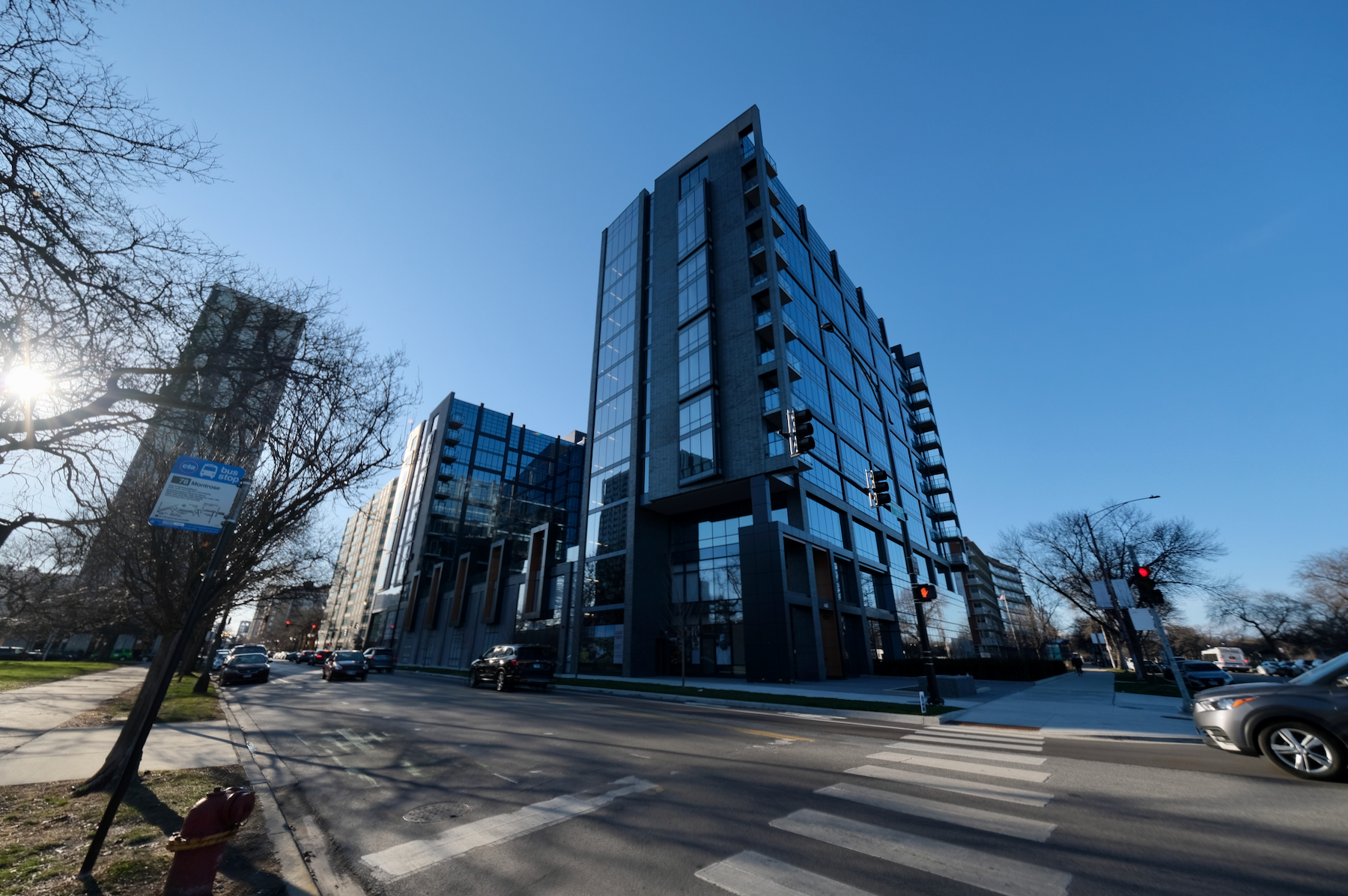
Solverre. Photo by Jack Crawford
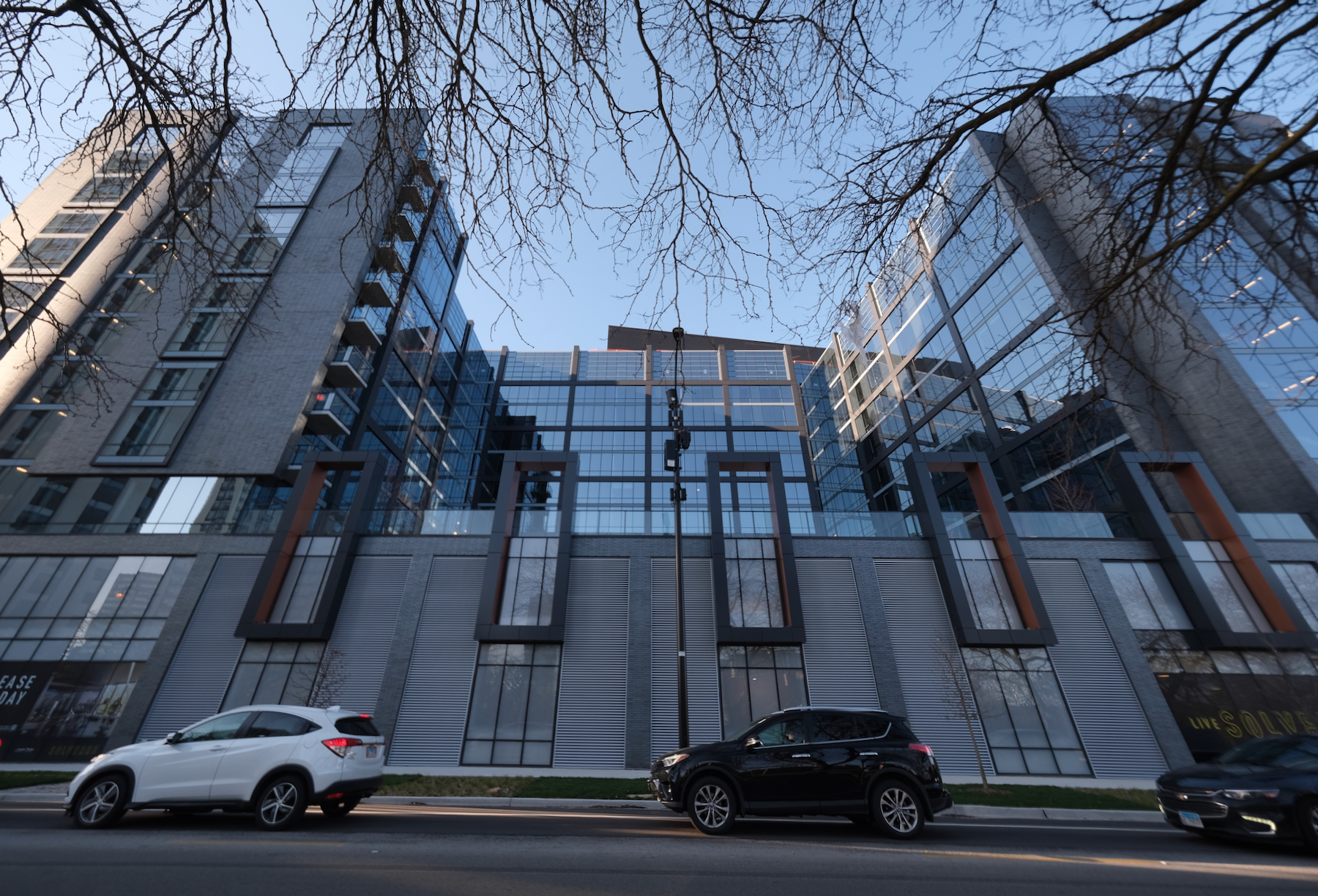
Solverre. Photo by Jack Crawford
The project’s construction has been managed by general contractor Gilbane Building Company.
Subscribe to YIMBY’s daily e-mail
Follow YIMBYgram for real-time photo updates
Like YIMBY on Facebook
Follow YIMBY’s Twitter for the latest in YIMBYnews

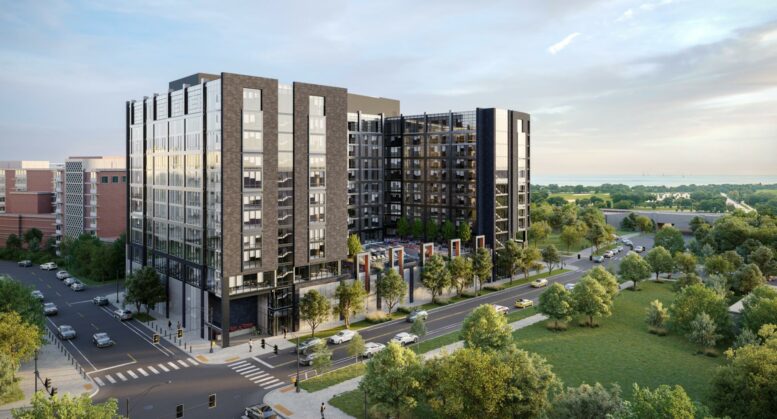
I love the materials used on the facade! I’m so glad that a parking lot was replaced with this.
Dense housing looks so much better next to a park. Every green space should have a minimum of 5 stories.
totally agree
Looks beautiful. Being by the lake is a real luxury and I wish prices were included in the article. As a husband and wife on social security, that is always a concern.