A 16-story, 153,000-square-foot mixed-use development is wrapping up construction at 311 W Huron Street in the River North neighborhood. Developed by North Wells Capital and designed by NORR, the building will feature office spaces atop approximately 8,500 square feet of retail. ARCO Murray has served as the general contractor for the project, with much of the final facade pieces having been installed since our last update.
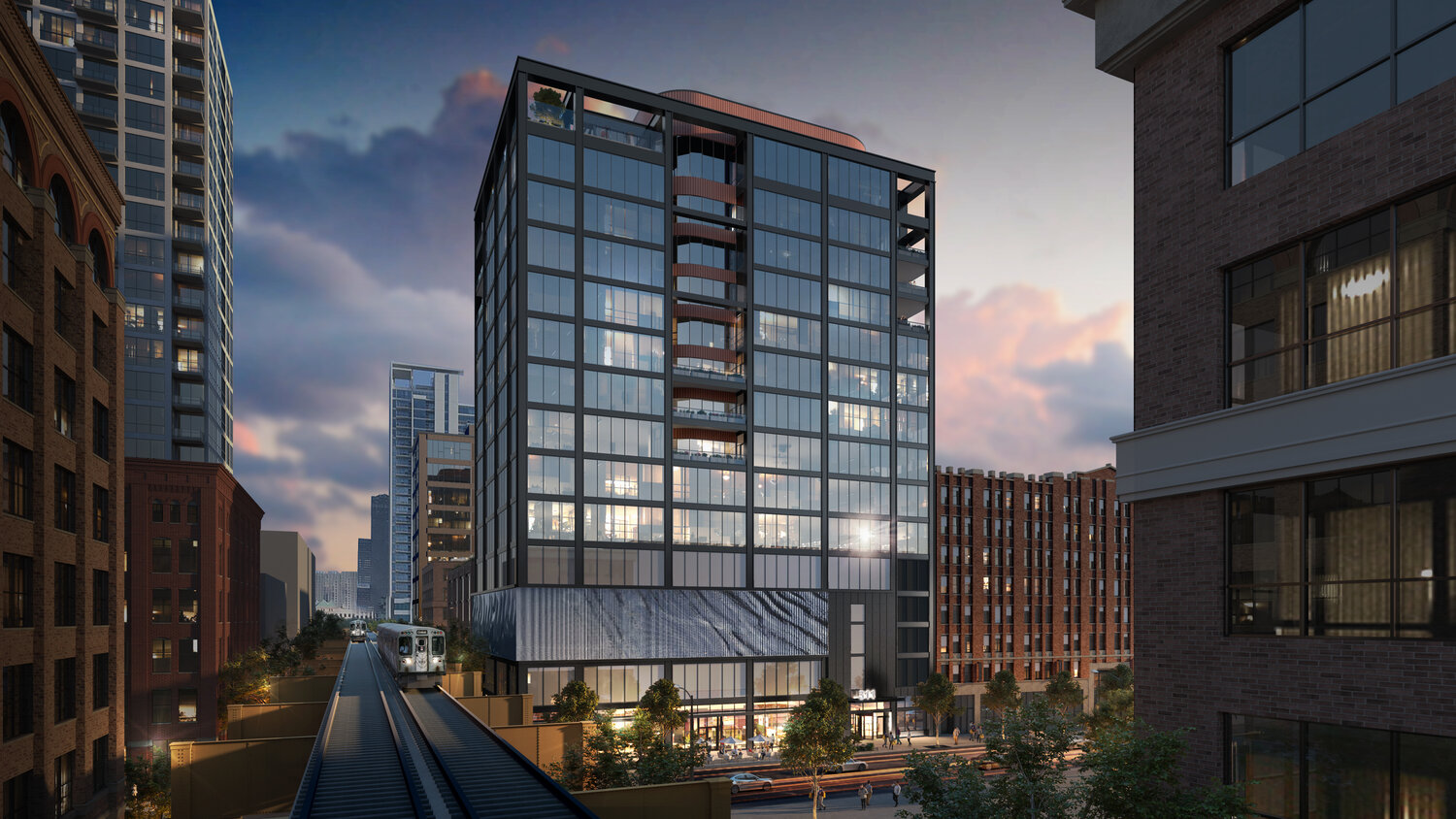
311 W Huron Street. Rendering by NORR
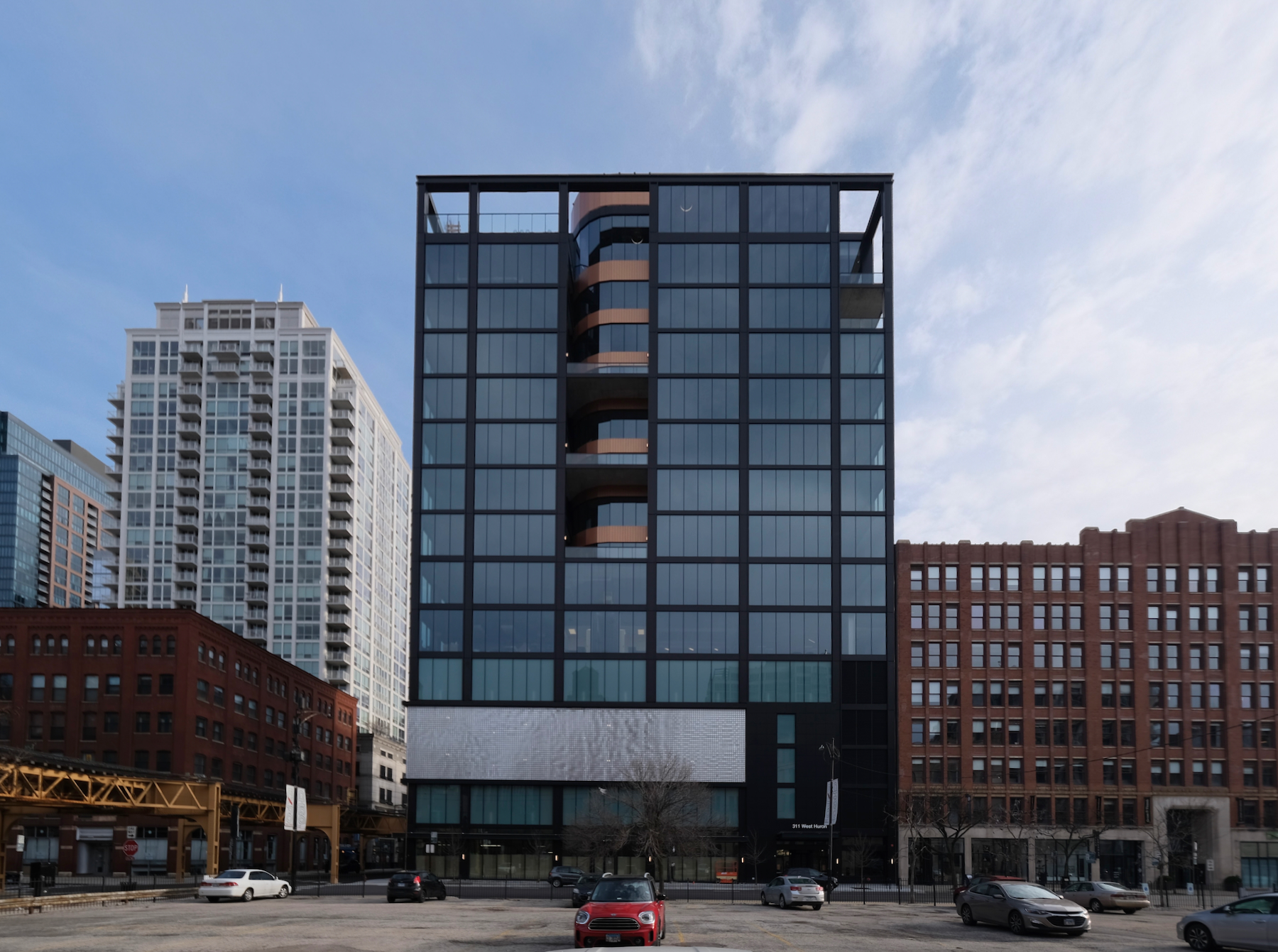
311 W Huron Street. Photo by Jack Crawford
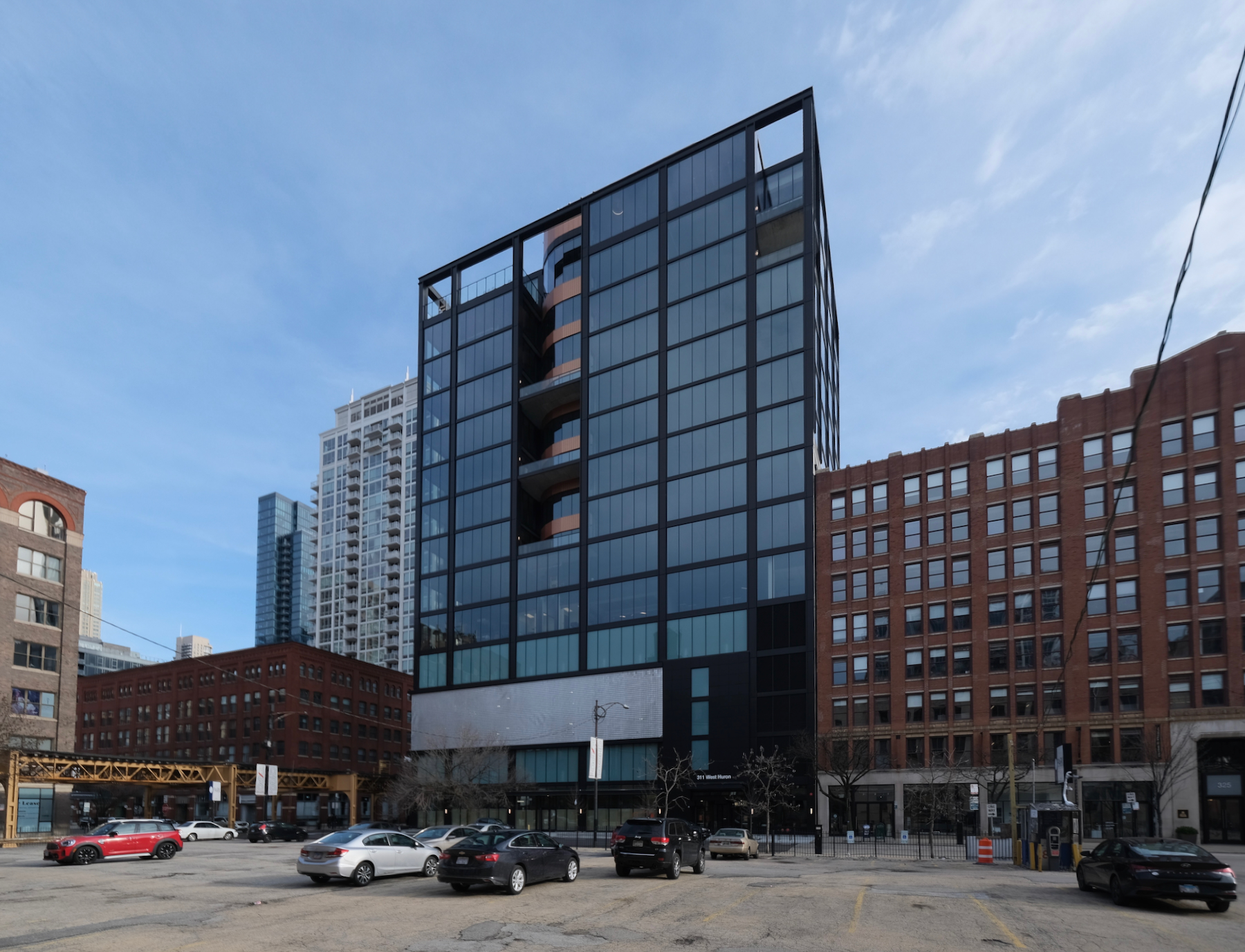
311 W Huron Street. Photo by Jack Crawford
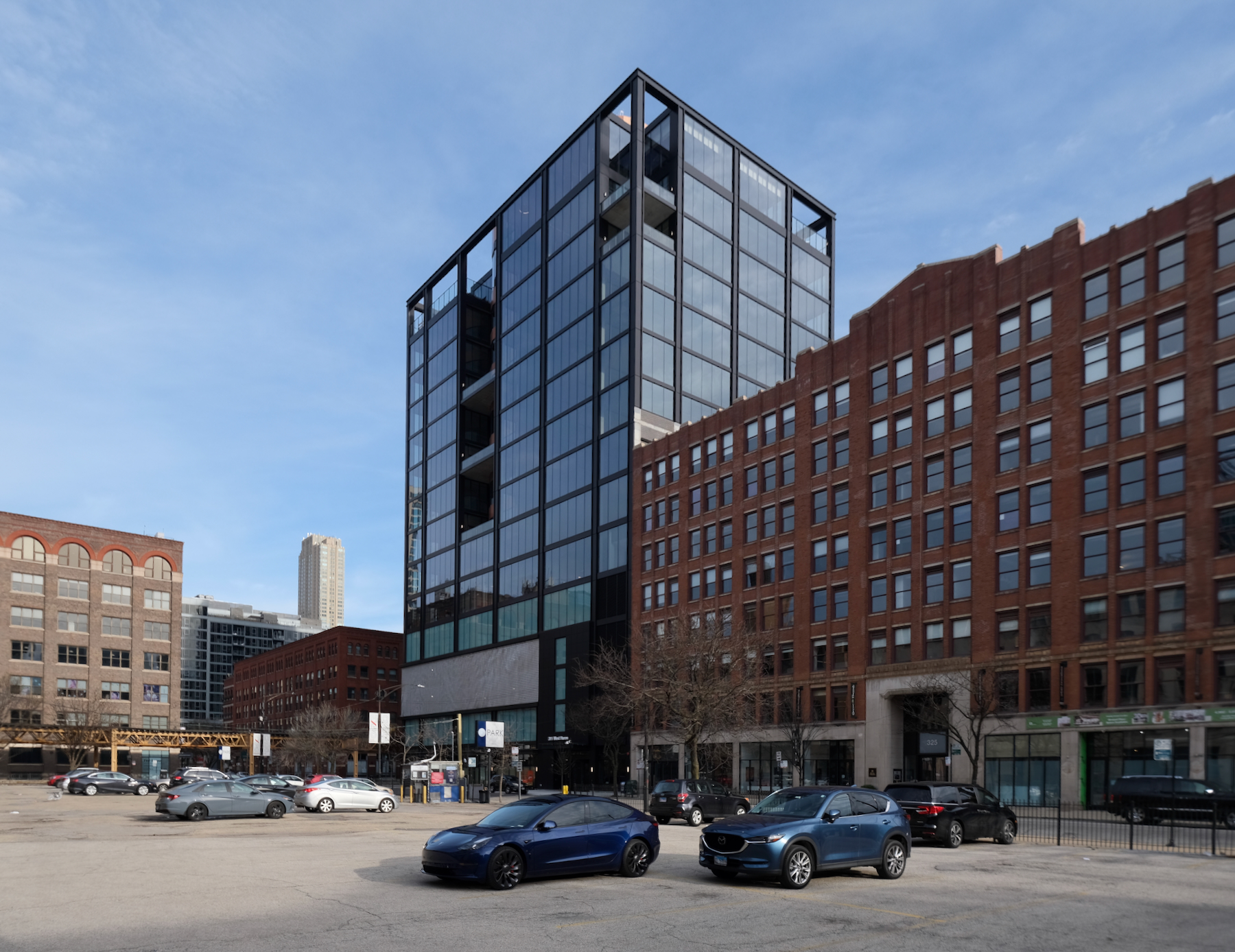
311 W Huron Street. Photo by Jack Crawford
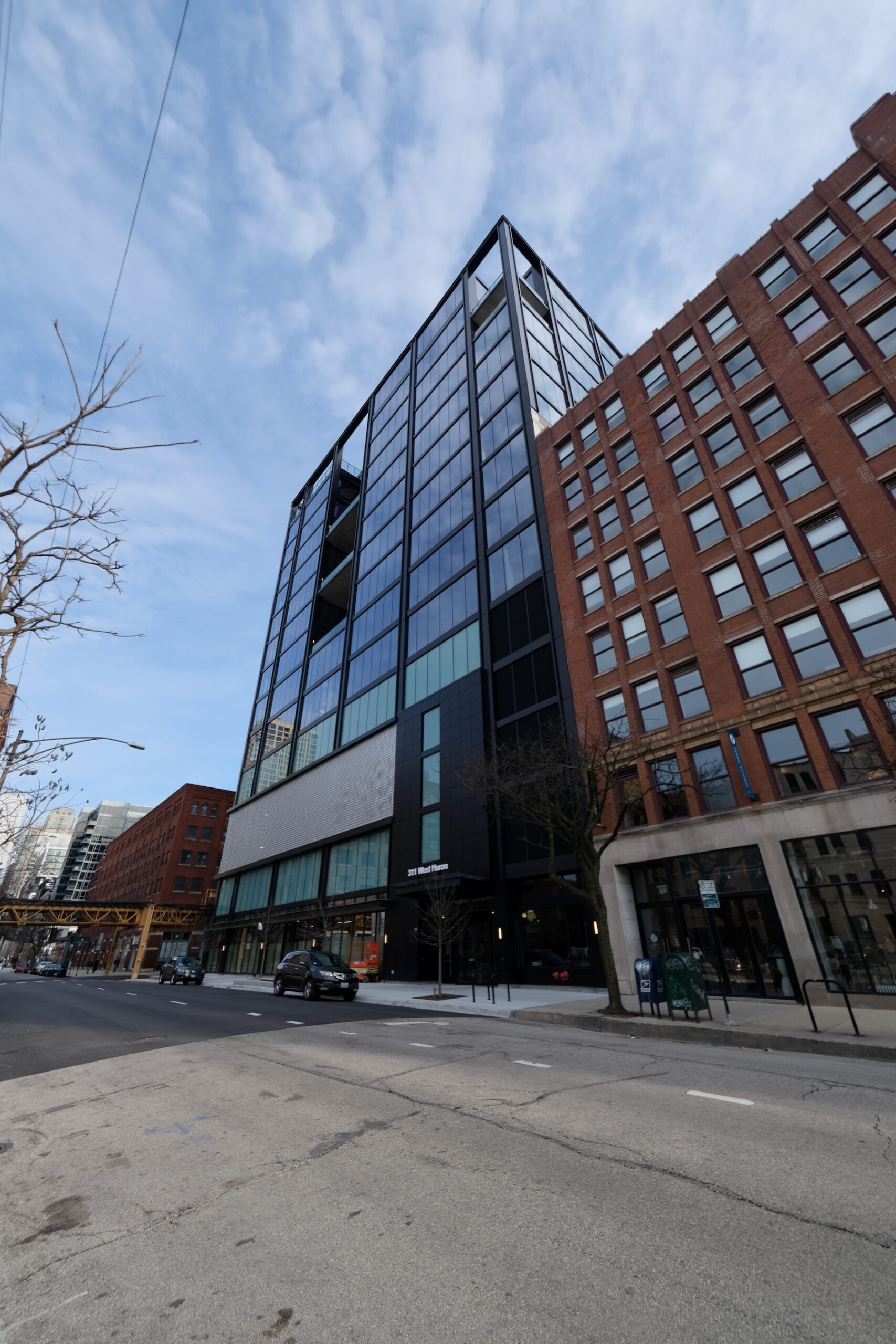
311 W Huron Street. Photo by Jack Crawford
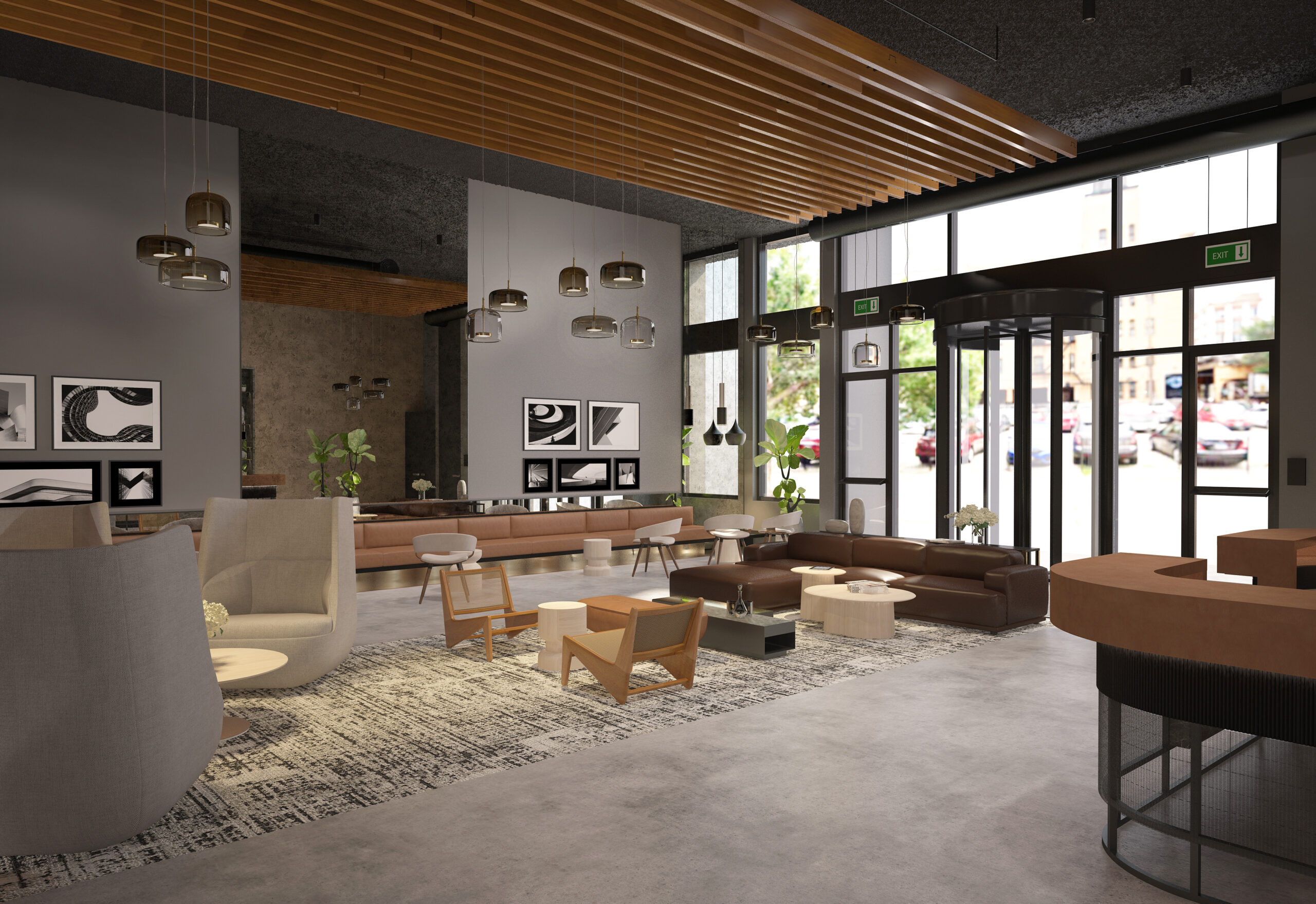
311 W Huron Street lounge. Rendering by NORR
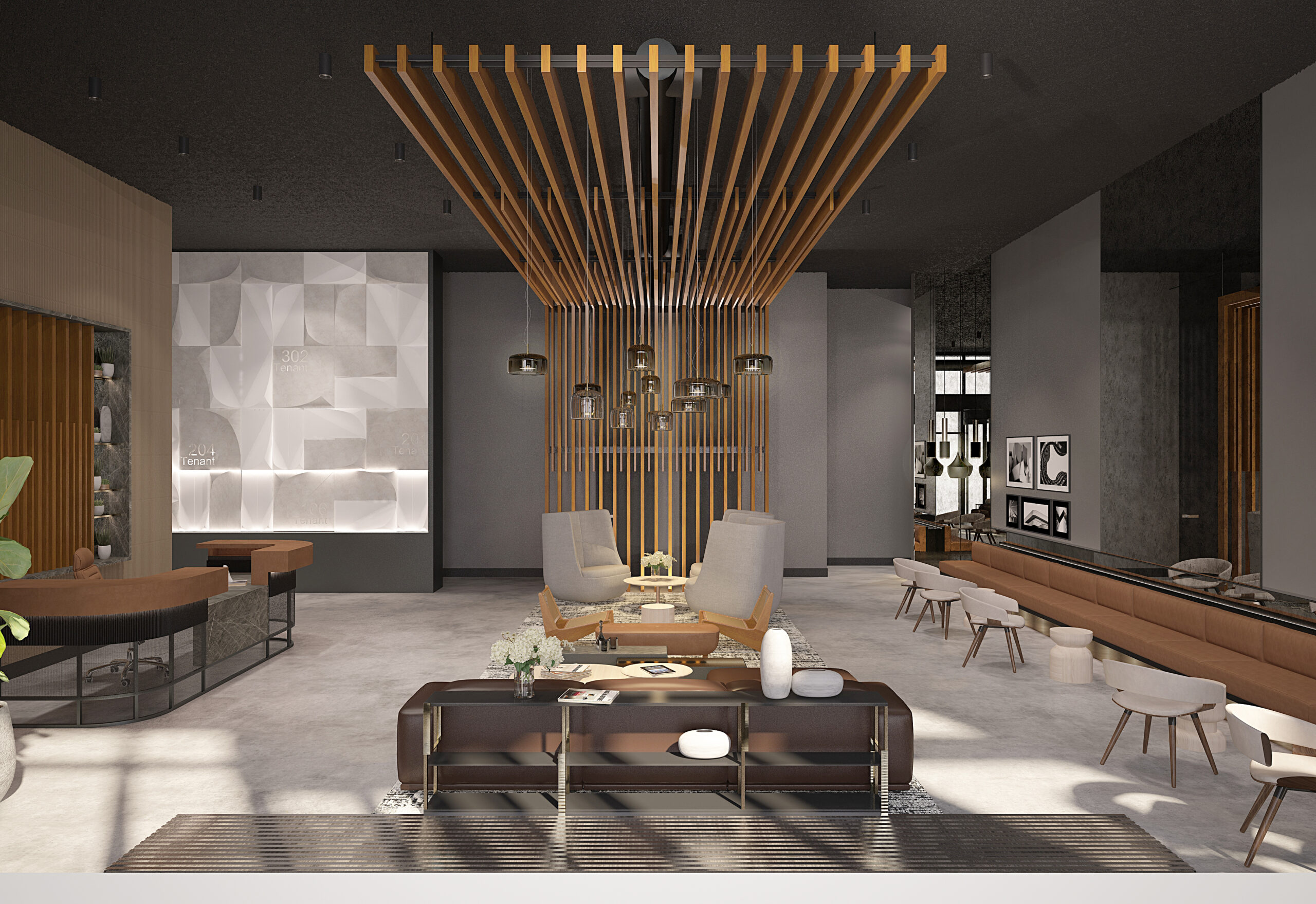
311 W Huron Street lounge. Rendering by NORR
Office floors have ceiling heights of 12 feet-nine inches, floor-to-ceiling windows, and private terraces in select layouts. The top floor includes a fitness center, lounge area, and rooftop deck. A garage with 130 parking spaces is integrated into the podium base. Spins has leased the top four office floors in an $88 million agreement.
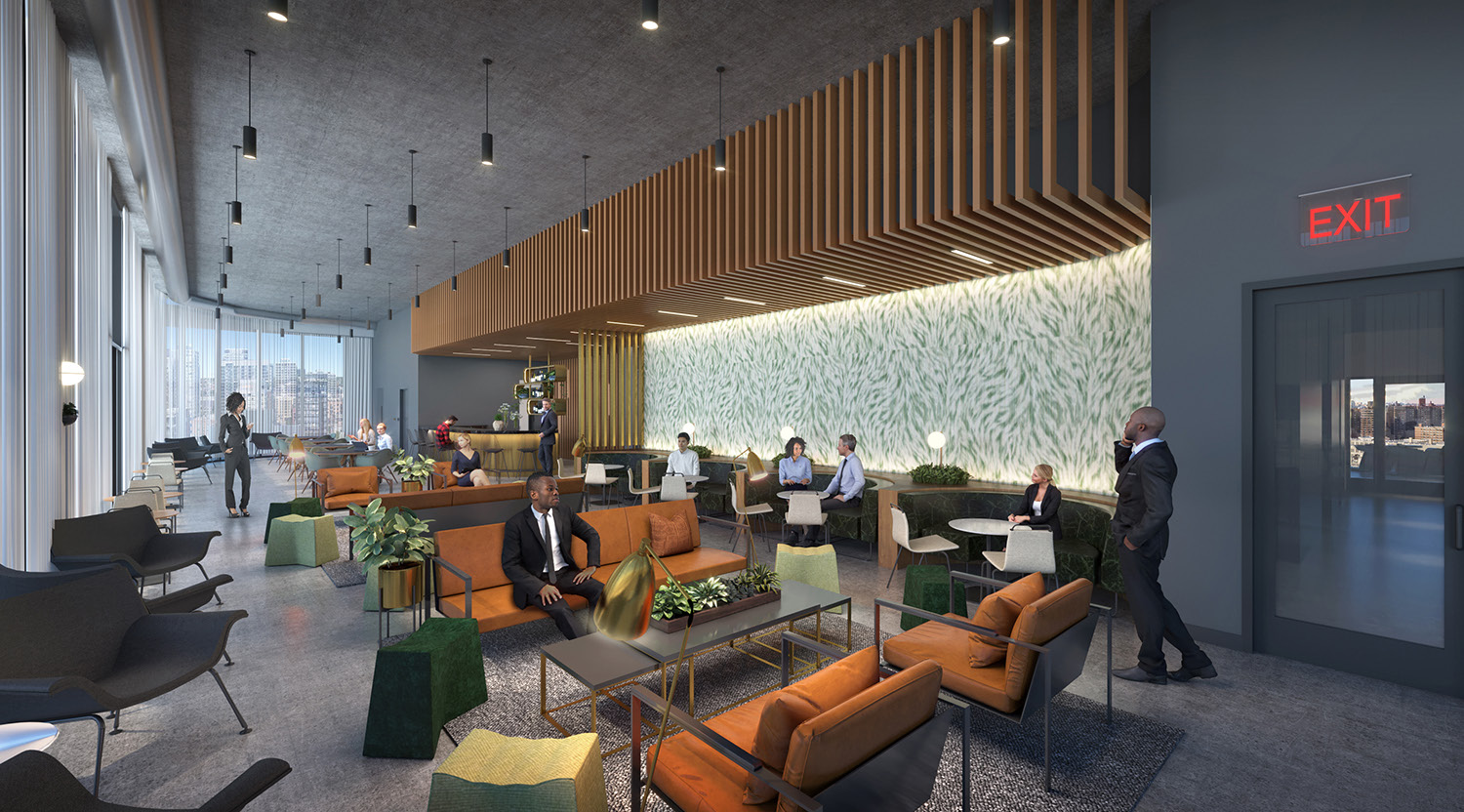
311 W Huron Street lounge. Rendering by NORR
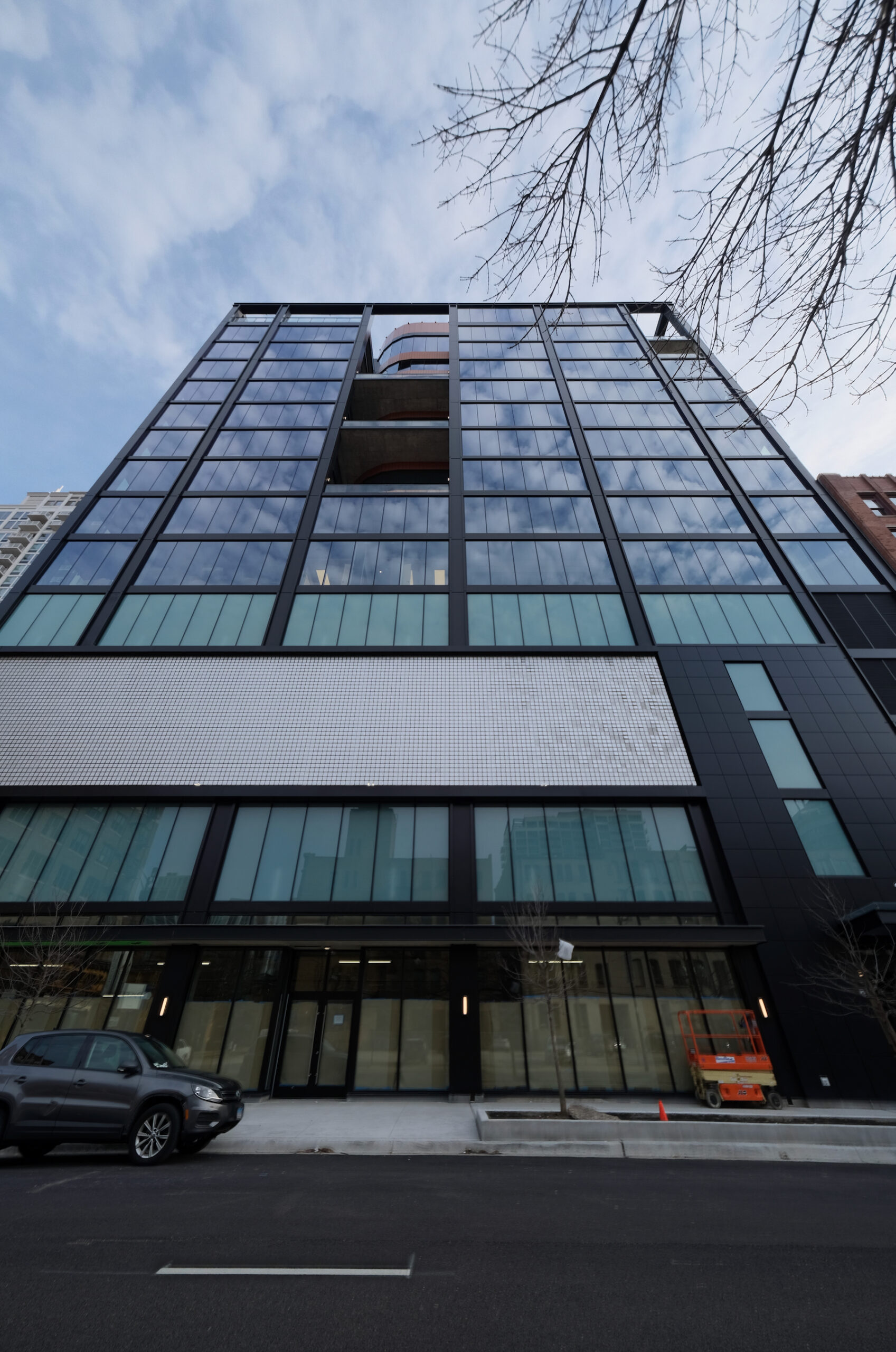
311 W Huron Street. Photo by Jack Crawford
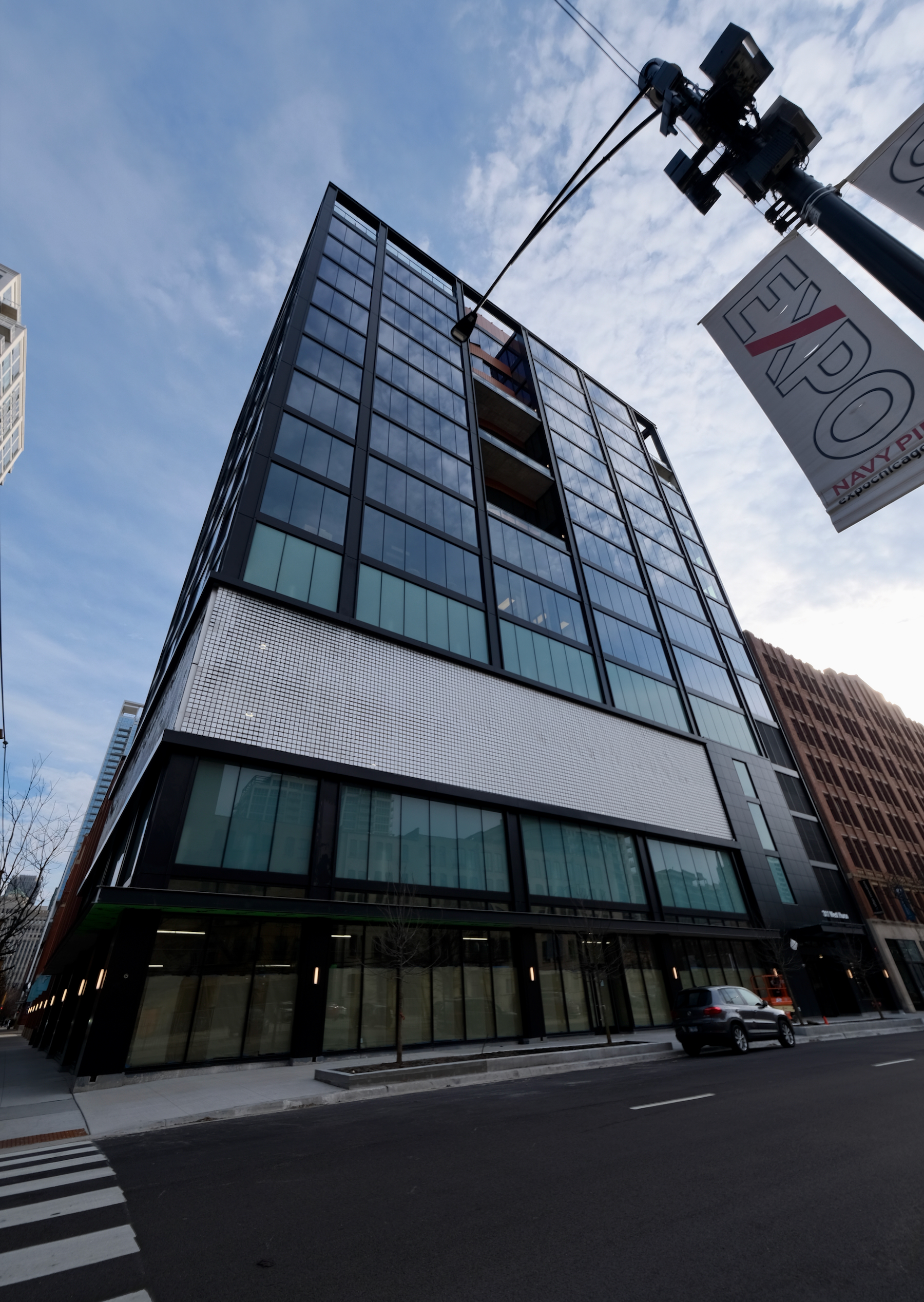
311 W Huron Street. Photo by Jack Crawford
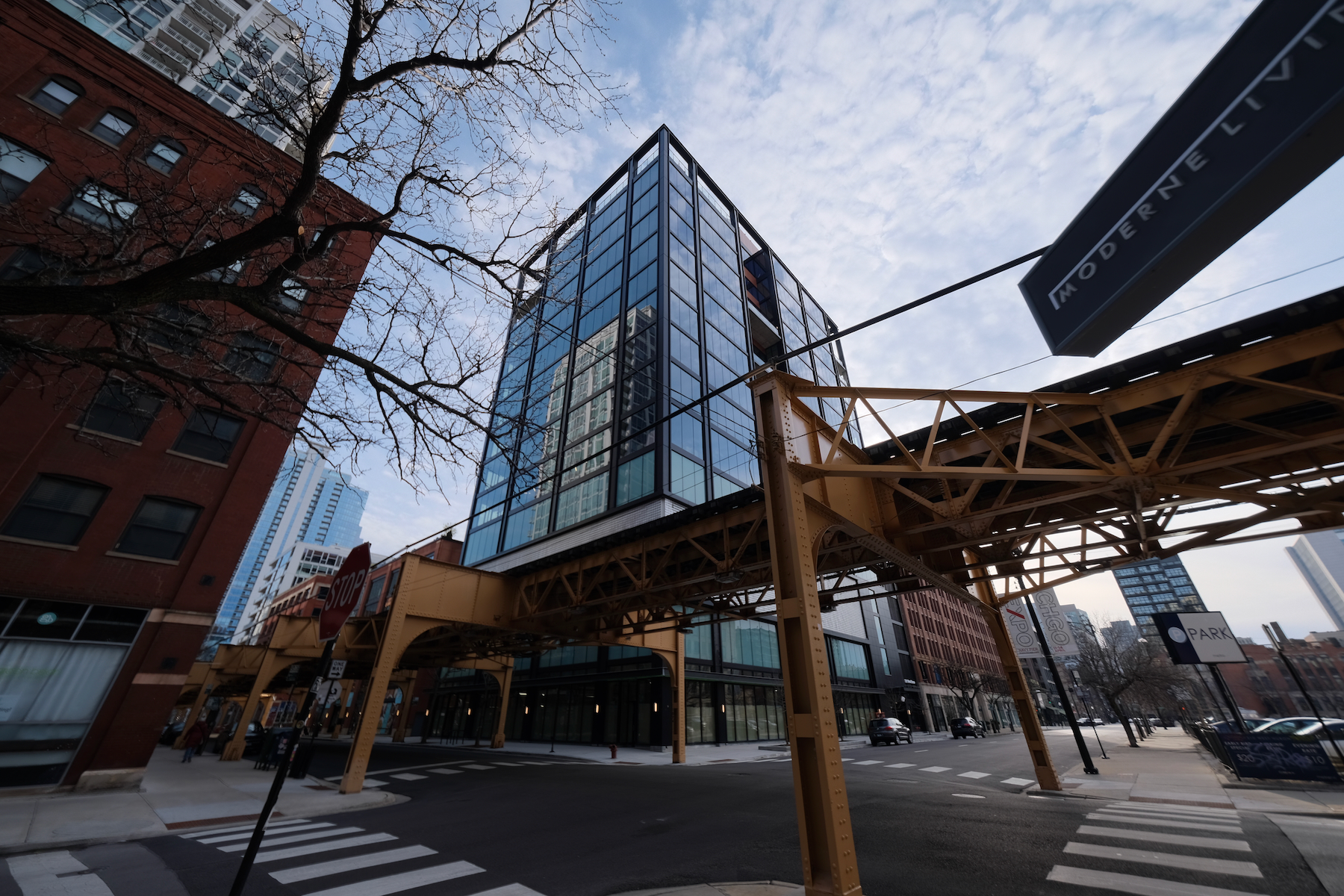
311 W Huron Street. Photo by Jack Crawford
The 226-foot building’s design incorporates glass and dark metal panels, with a kinetic wall on the podium that moves in response to the wind. A curved structure with copper-colored panels is set back from the street and revealed through openings in the exterior.
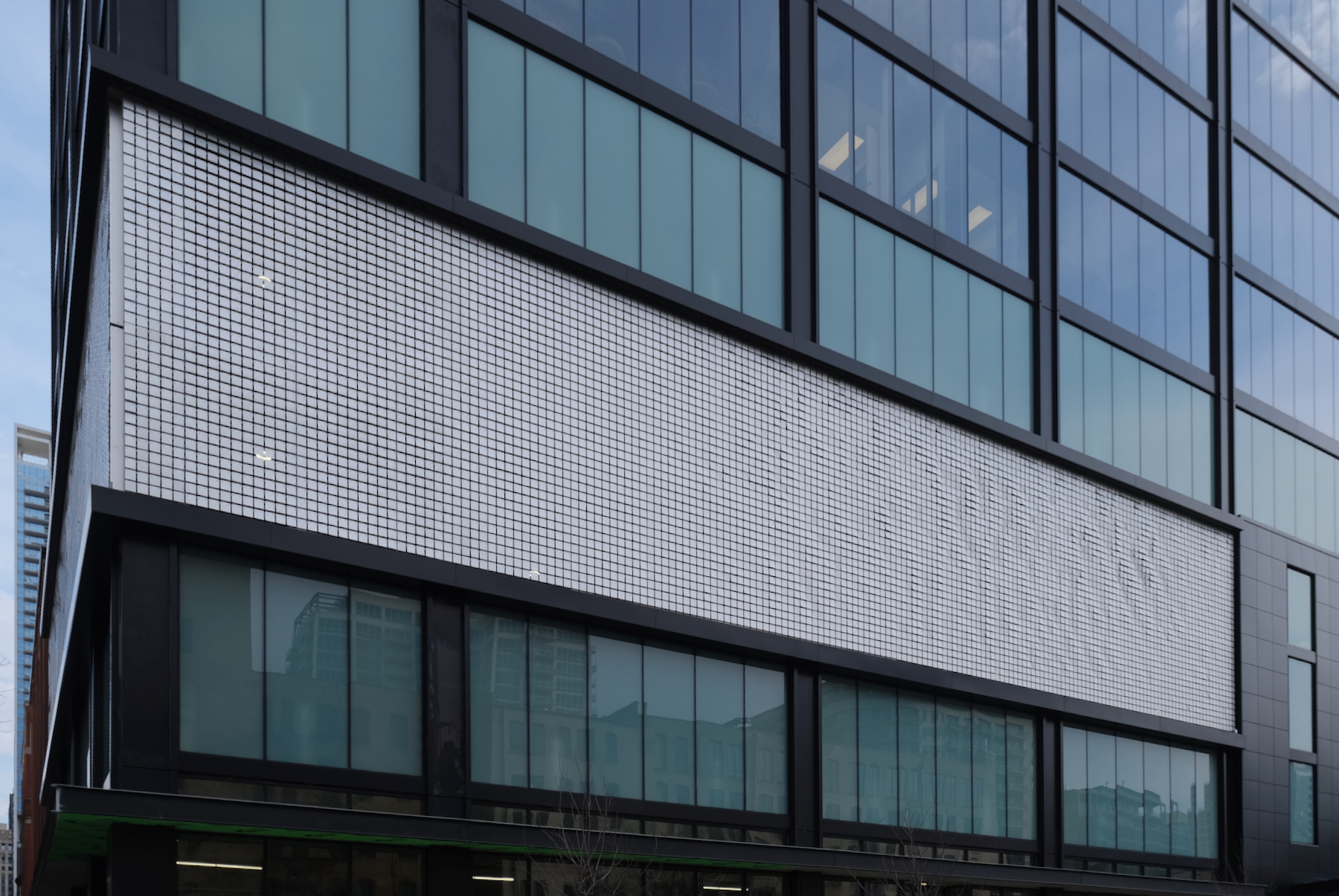
311 W Huron Street. Photo by Jack Crawford

311 W Huron Street. Photo by Jack Crawford
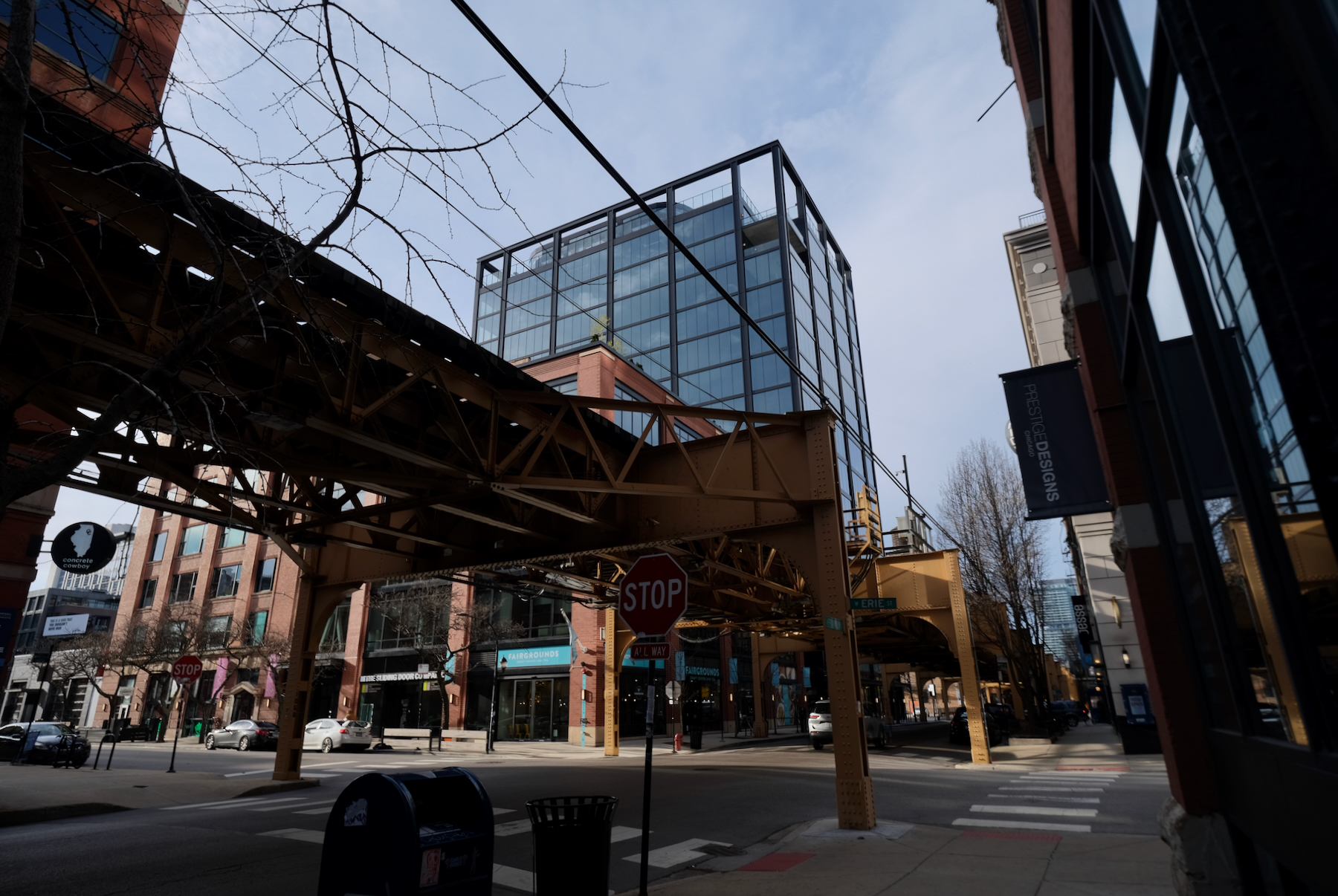
311 W Huron Street. Photo by Jack Crawford
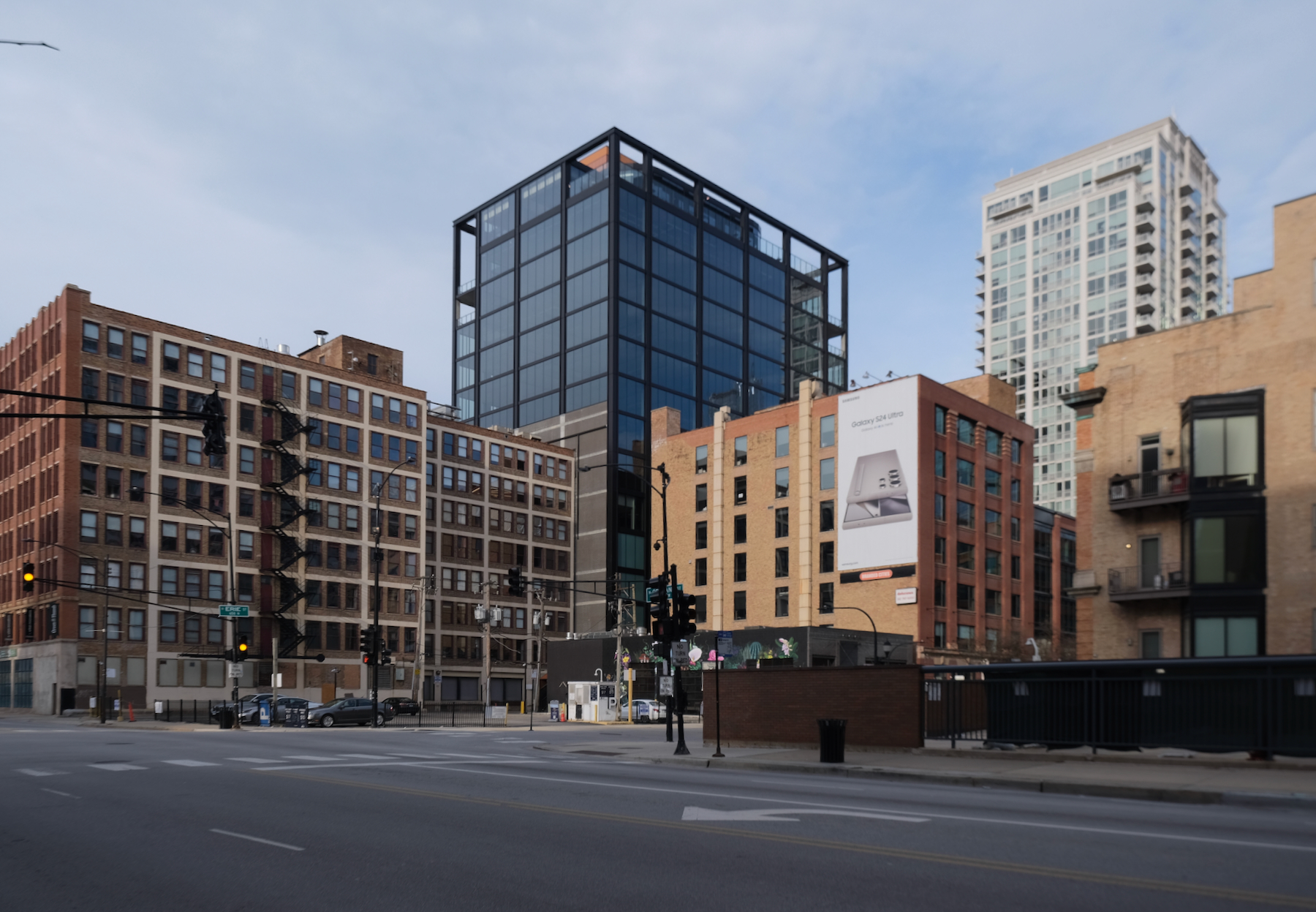
311 W Huron Street. Photo by Jack Crawford
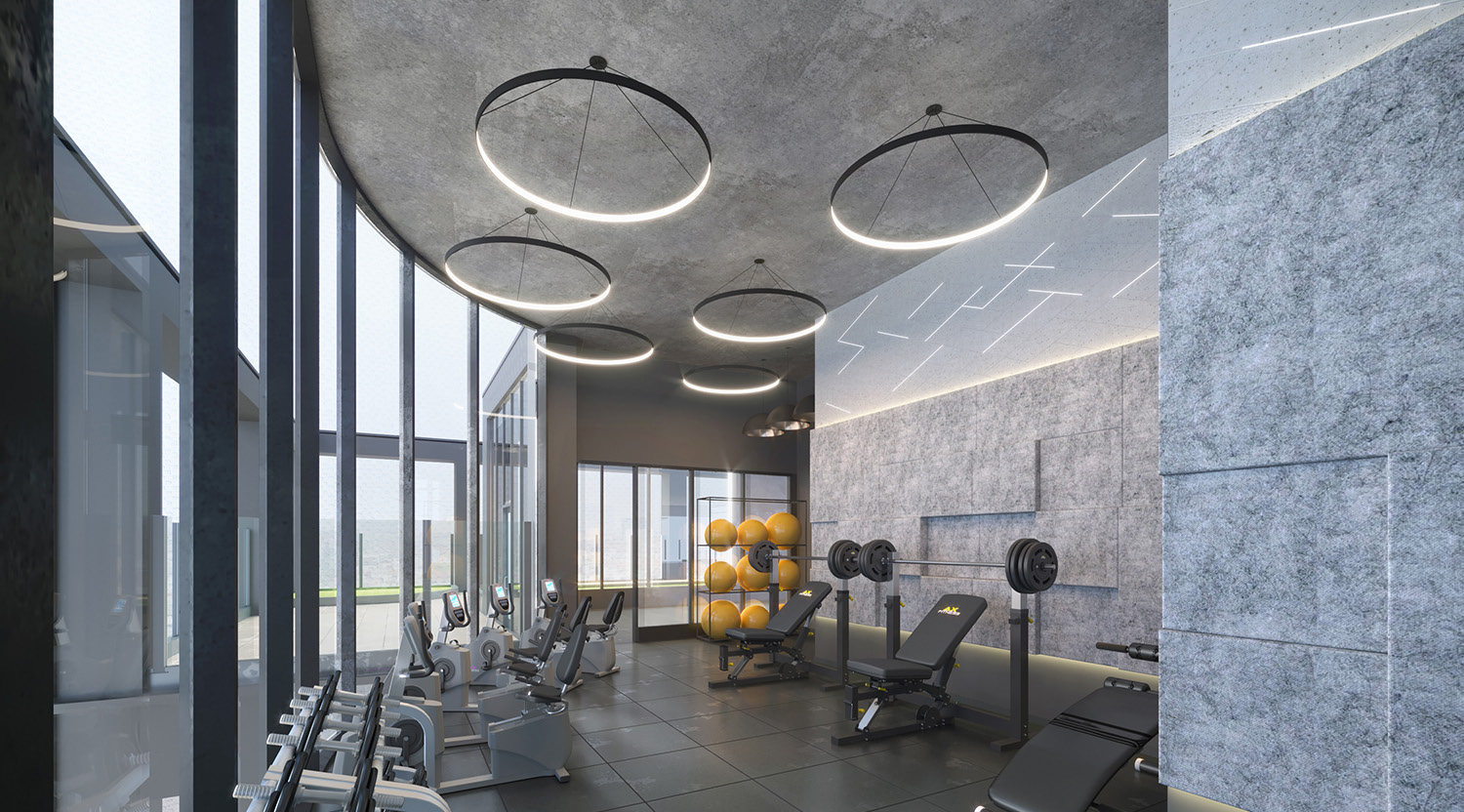
311 W Huron Street fitness center. Rendering by NORR
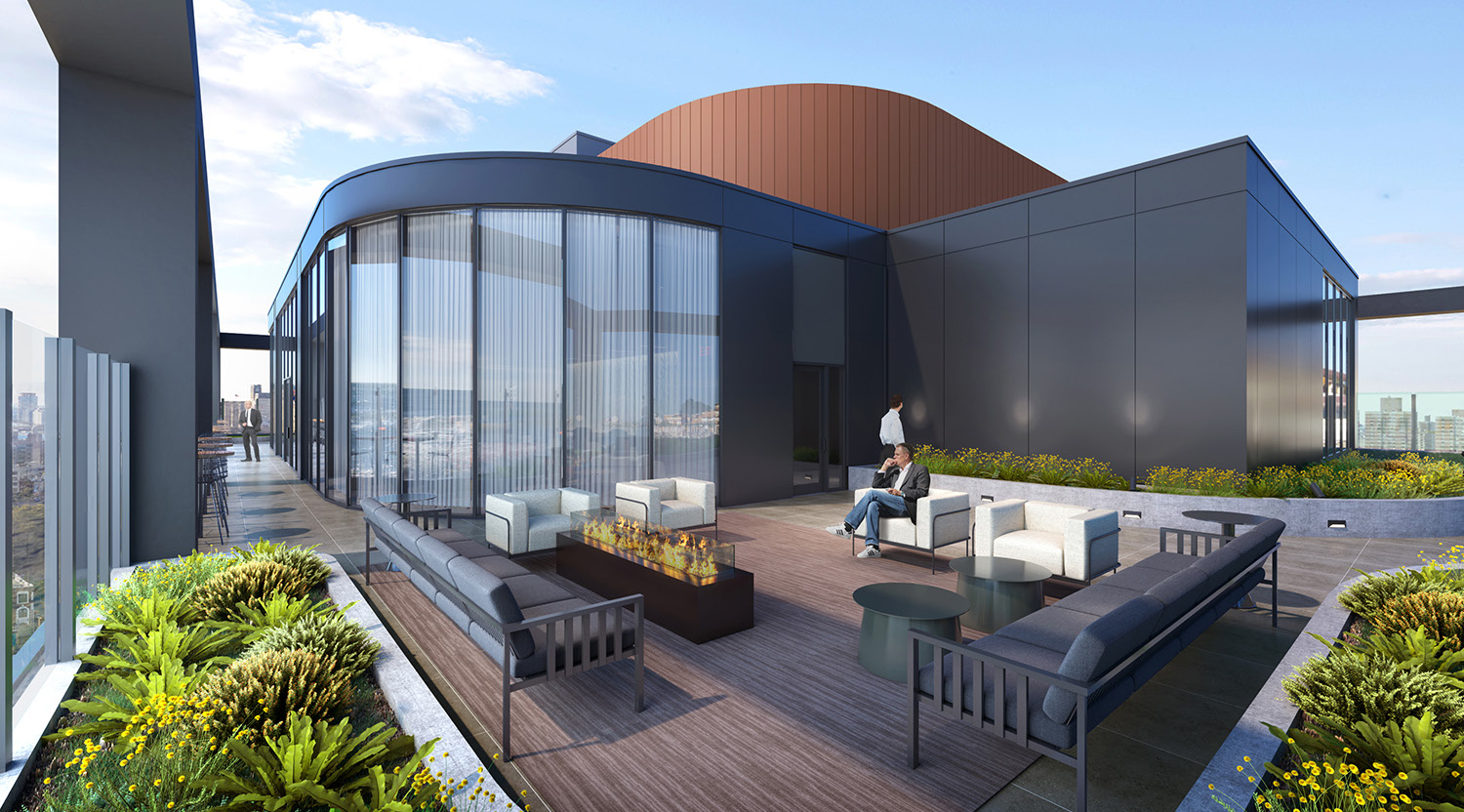
311 W Huron Street rooftop deck. Rendering by NORR
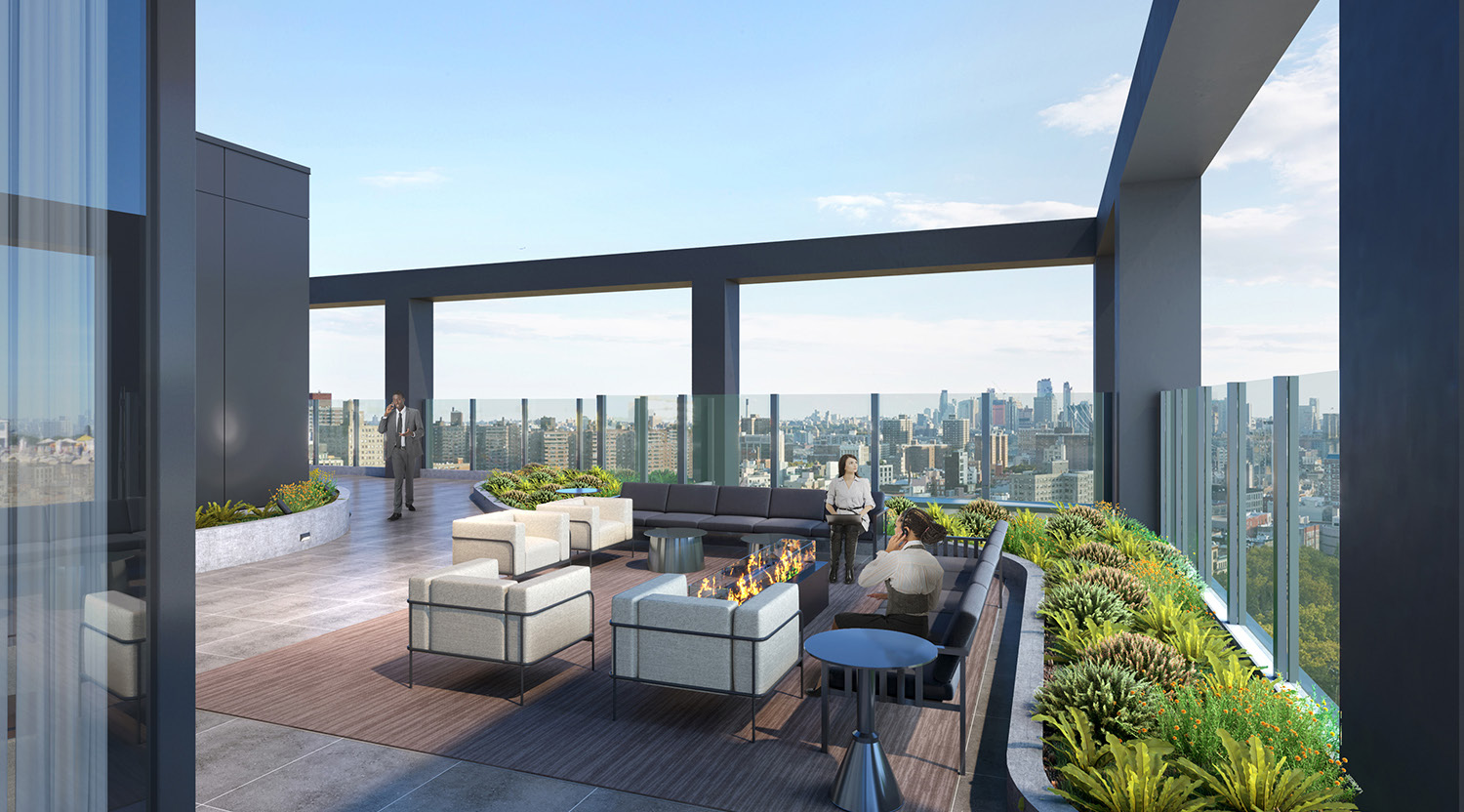
311 W Huron Street rooftop deck. Rendering by NORR
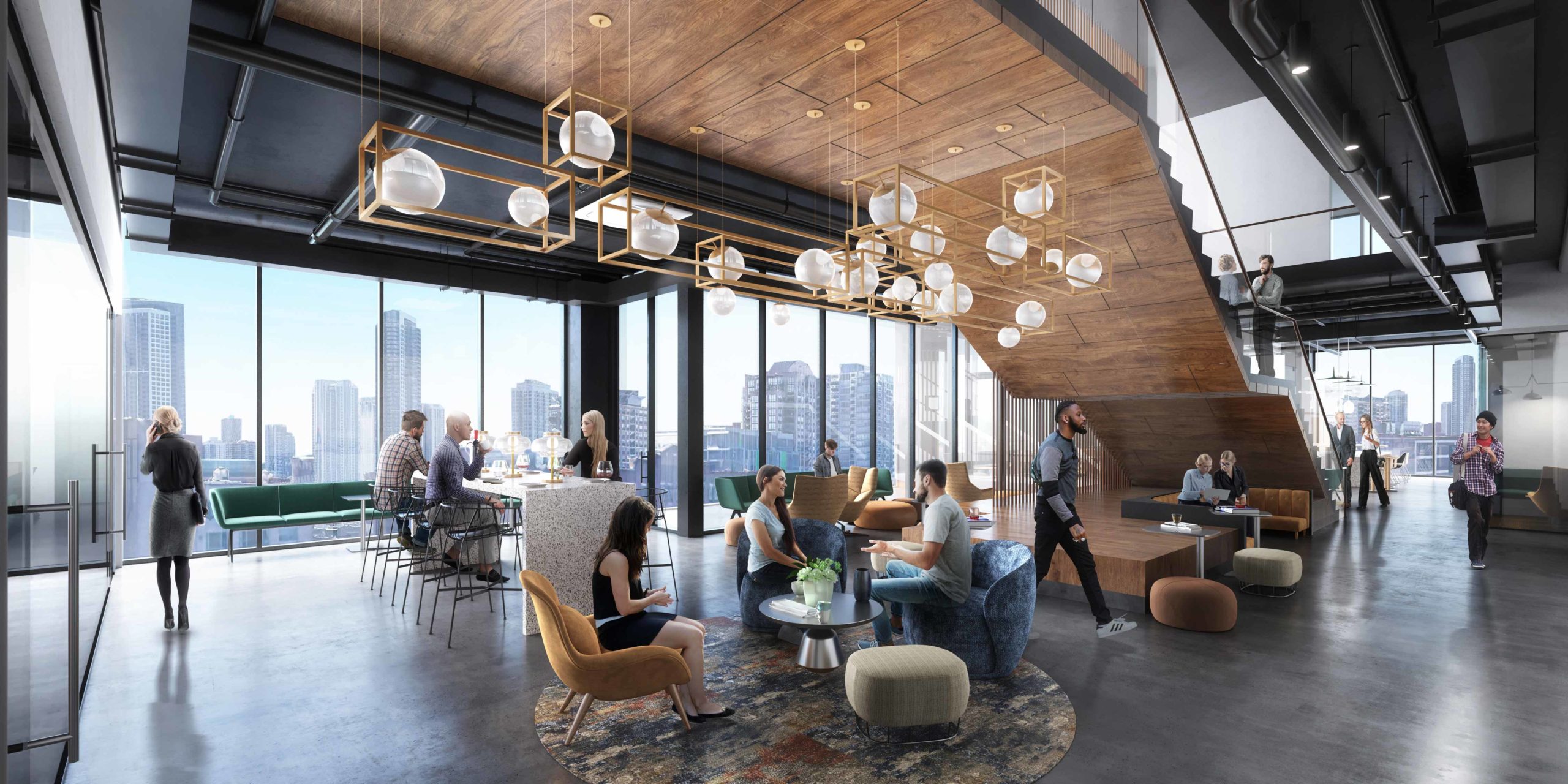
311 W Huron Street office space. Rendering by NORR
For public transit, the Chicago station, serving the Brown and Purple Line CTA services, is located one block away from the development. Bus service for Route 37 is accessible to the north at Chicago and Franklin, while Route 66 can be reached with a four-minute walk to the northeast.
Subscribe to YIMBY’s daily e-mail
Follow YIMBYgram for real-time photo updates
Like YIMBY on Facebook
Follow YIMBY’s Twitter for the latest in YIMBYnews

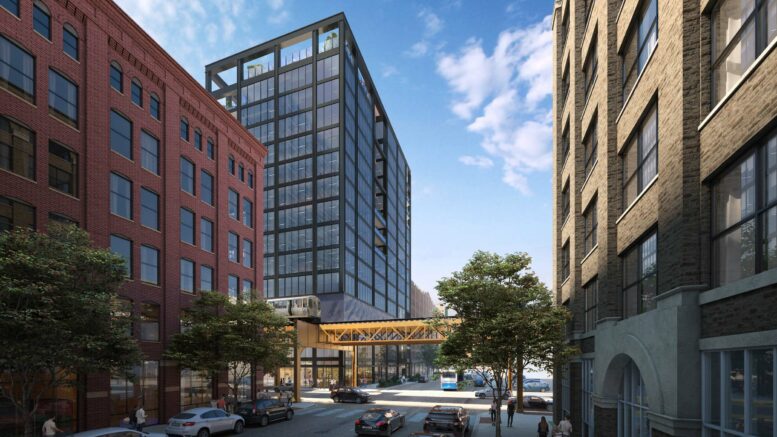
This building is a bit of a hodgepodge, but up close most of the elements are quite appealing. Black square frames, meet copper-colored curves. The kinetic wall is fun to watch while you wait for the train at Chicago.
For all those hideous detached podiums garages architects please see how garage can look – clean and integrated with the rest of facade. Great job
Respectfully disagree . The kinetic feature is a cheap build instrument and the white surface with bathroom floor like squares is terrible .
By the way , how many others have noticed the already damaged pieces of the bathroom floor tiles ?
8,500 square feet of retail is totally unnecessary at this location .
This building is a real cluster **** .
How is retail unnecessary at this location? Its River North not Gary, Indiana.
I agree with you George. Dead garage space is still dead garage space, and proportionately to the total number of floors in this office building, there’s a lot of dead space car parking.
8500 square feet of retail not necessary . 1500/2000 square feet appropriate at most .
It’s really nice to have this parcel filled in with a decent enough building. Anybody know anything new on when the huge parking lot across Huron St from it will start to fill in? Wasn’t there a development proposal for it a few years back? That would do wonders for this area, much more than a lifeless parking lot.
You’re correct. 320 W Huron would be this VERSO development’s third and final phase.
Now time to fill the rest of the River North parking lots nd hope developers take note from this project
A really nice project, but I’m not sure why it’s not housing. We have plenty of vacant office and retail in the Loop/River North and even more being built in West Loop. WE NEED MORE HOUSING.
It was a build out to the adjacent building on Erie, and a long time in planning, IIRC.
Looking at the YIMBY history, it looks like it broke ground in early 2021. That meant the project began before the pandemic, back when the office market was a lot stronger.
Nice infill. A rare office building being built. I like the amount of retail to activate this street. If you look on google maps, you can still see the old parking lot. Every time one of these lots get filled in, it makes such a huge difference for the immediate area. Now, lets get some apartments or condos on the North side of Huron street with even more retail to make this a real active street.