JDL’s expansive North Union megaproject is advancing, with exterior work on the second phase’s 26-story tower at 868 N Wells Street nearing completion. Rising to a height of 305 feet, this Near North Side high-rise will replace a former low-rise brick building, offering a mix of 411 apartment units and 12,000 square feet of retail space. This project follows closely on the heels of the first phase’s completion, a 21-story apartment tower at 920 N Wells Street.
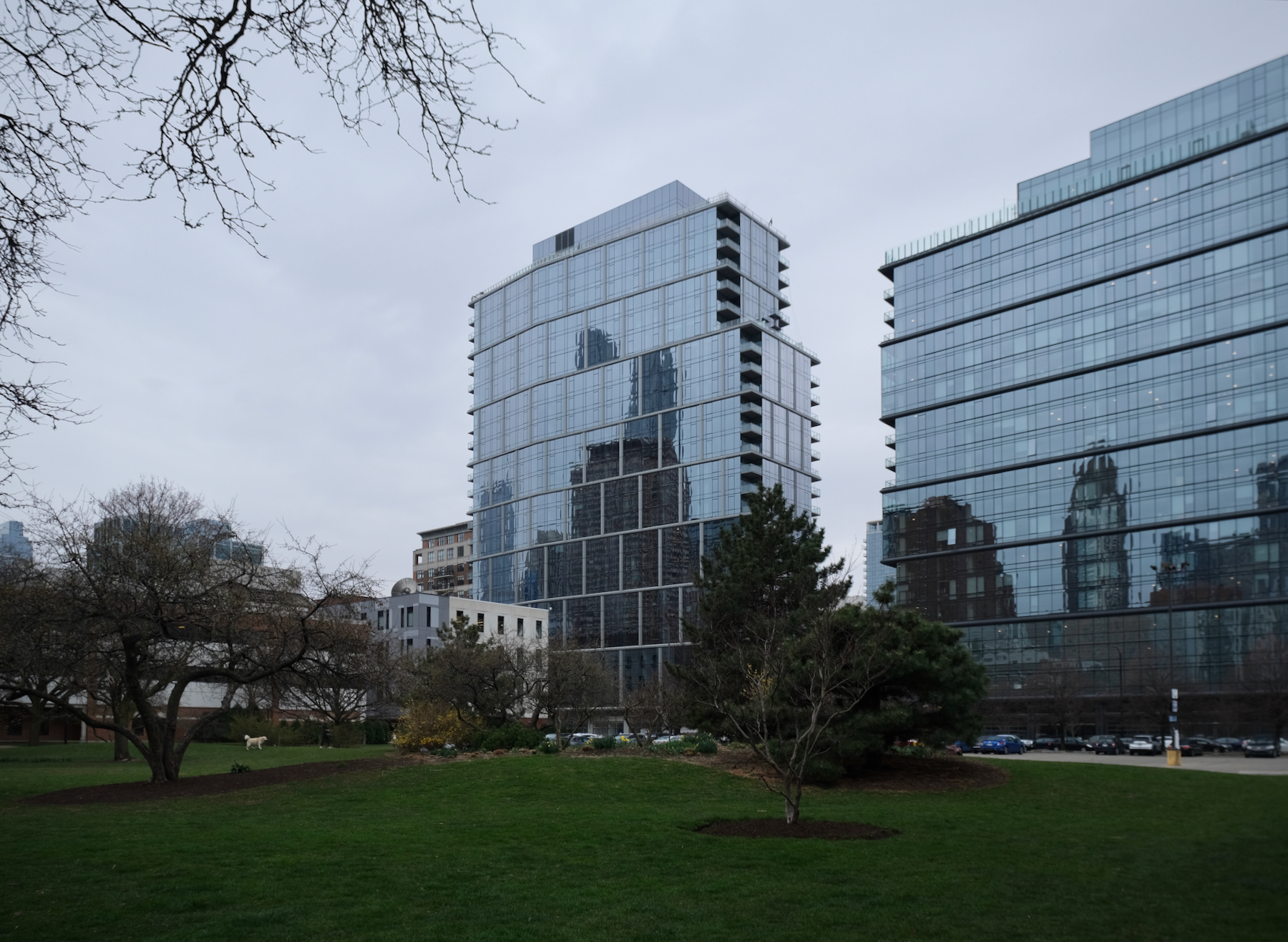
868 N Wells Street. Photo by Jack Crawford
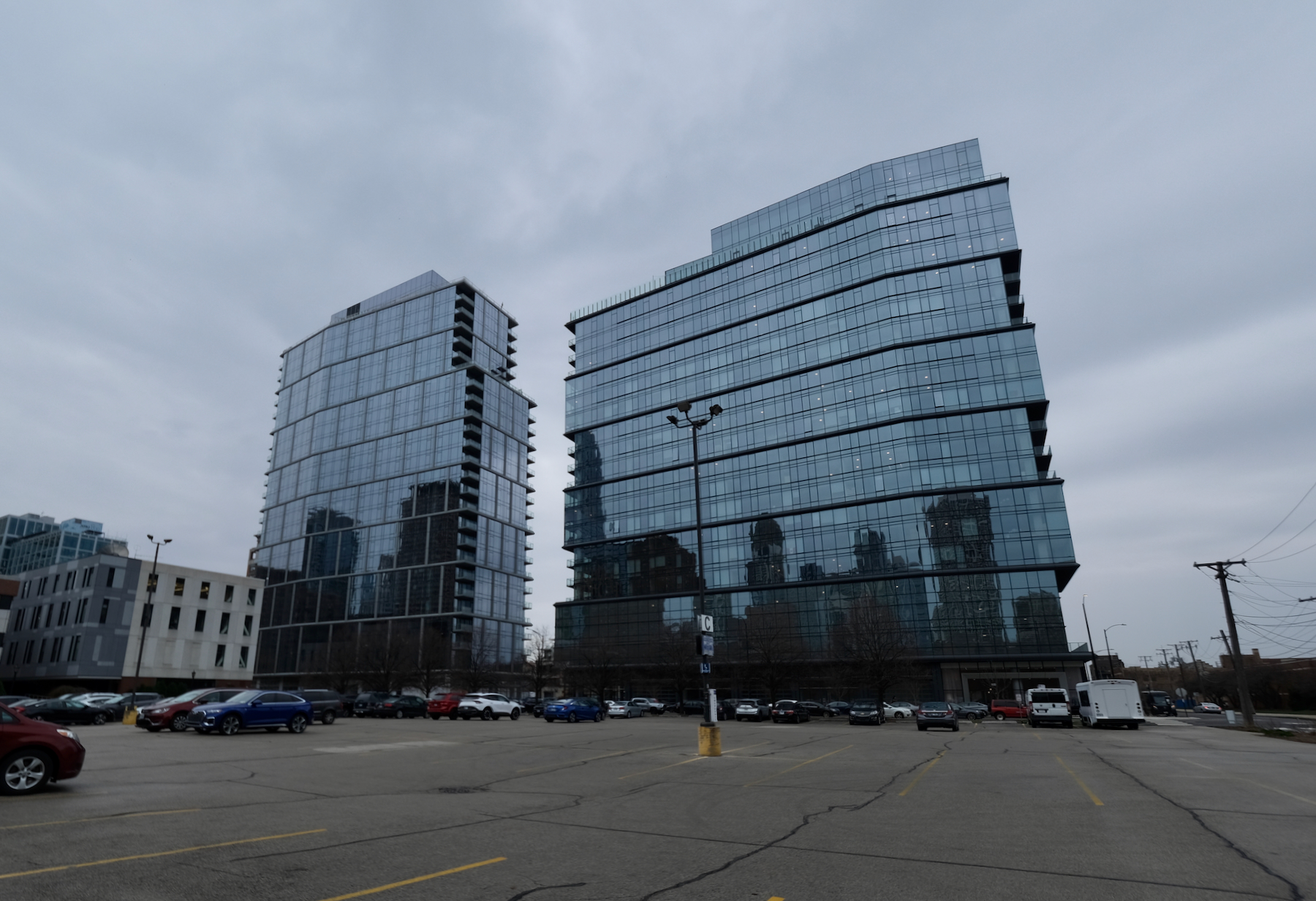
868 N Wells Street (left) and 920 N Wells Street (right). Photo by Jack Crawford
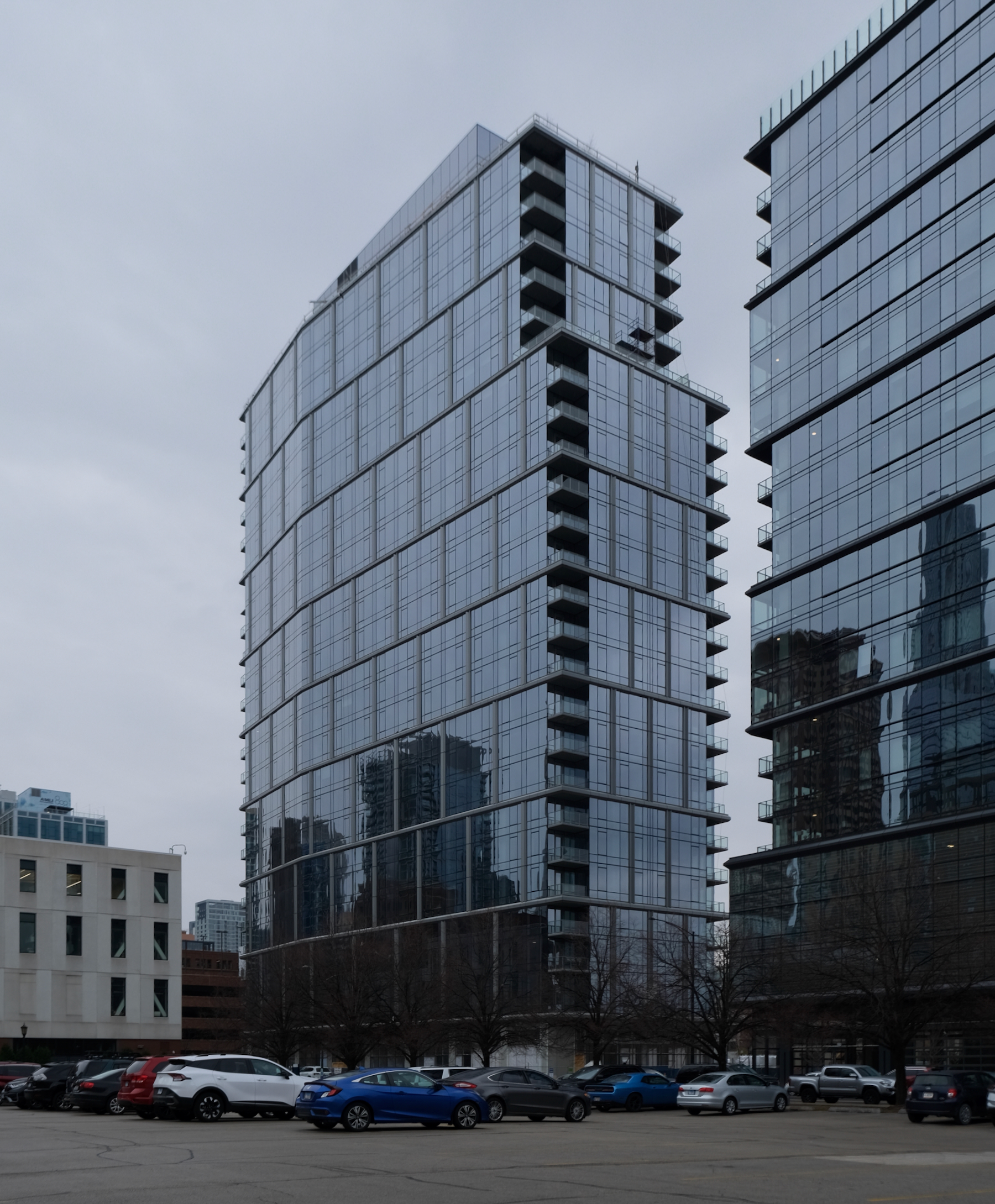
868 N Wells Street. Photo by Jack Crawford

868 N Wells Street. Rendering by Hartshorne Plunkard Architecture
Upon completion, the North Union complex, with an estimated value of $1.3 billion, is expected to span a total of 2.9 million square feet. The project will consist of several towers, the tallest of which will surpass 600 feet, and will house a total of 2,656 residential units. In addition to the residential component, the complex will feature designated commercial and retail spaces, as well as 100,000 square feet of space allocated for public areas.
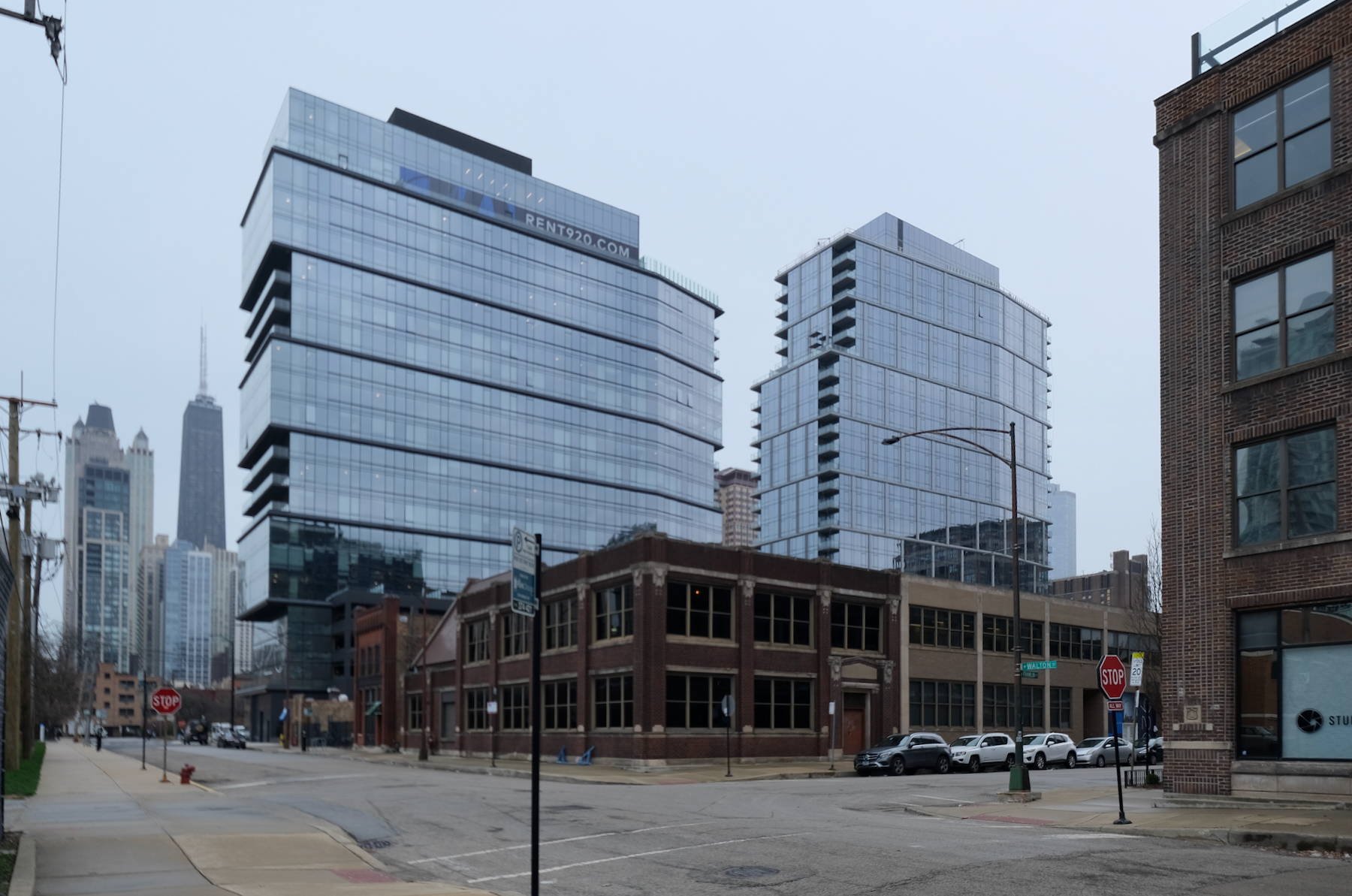
920 N Wells Street (left) and 868 N Wells Street (right). Photo by Jack Crawford
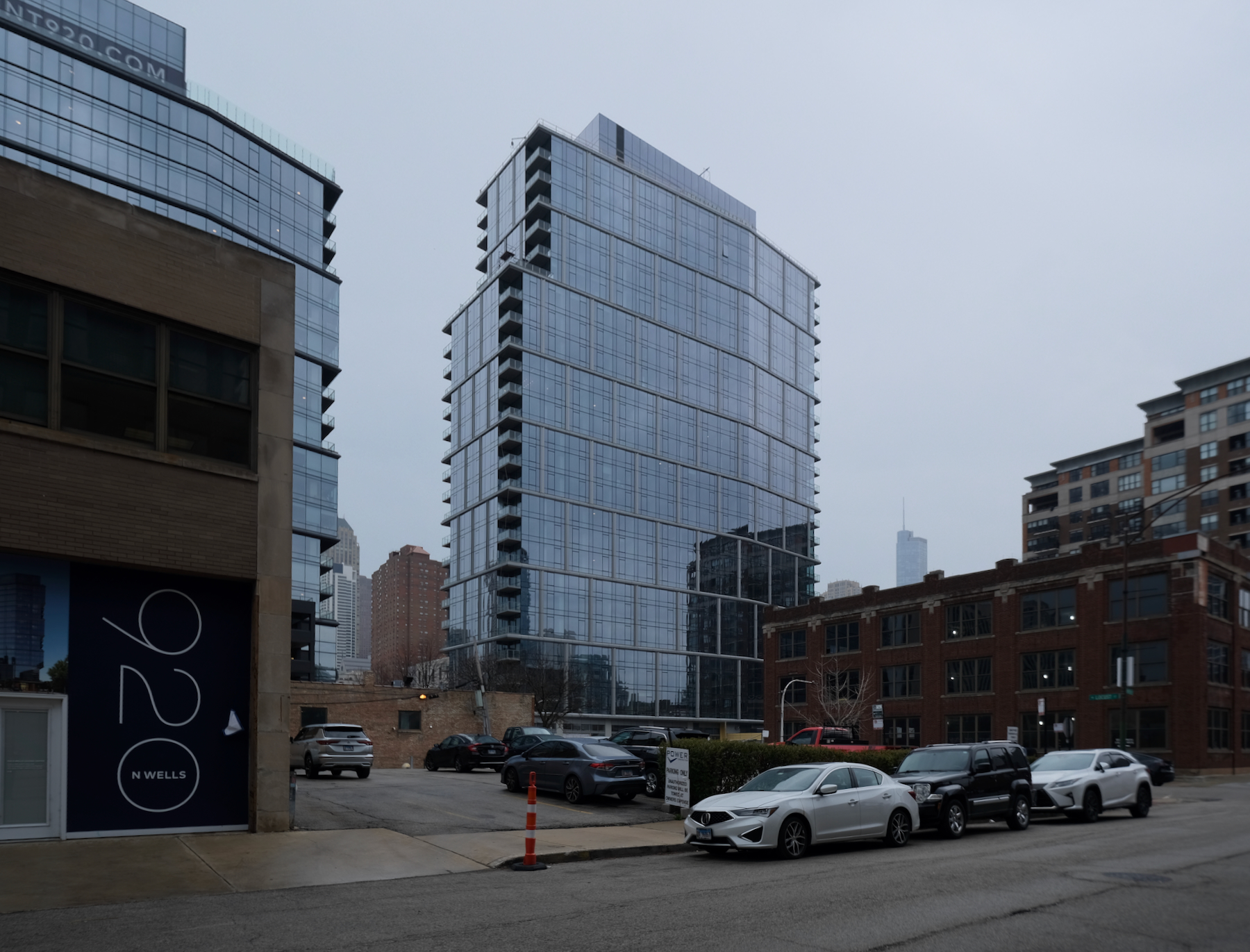
868 N Wells Street. Photo by Jack Crawford
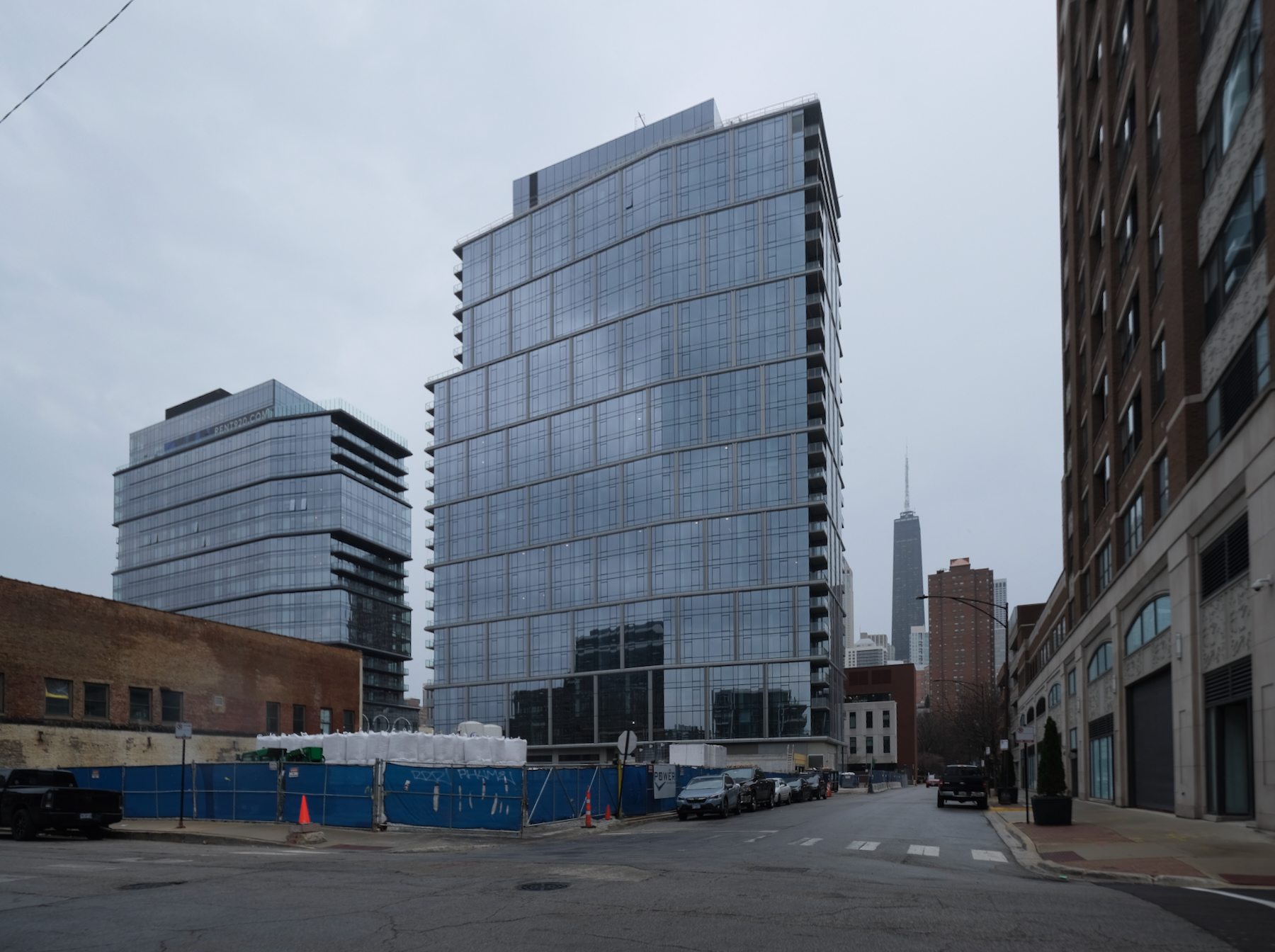
868 N Wells Street. Photo by Jack Crawford
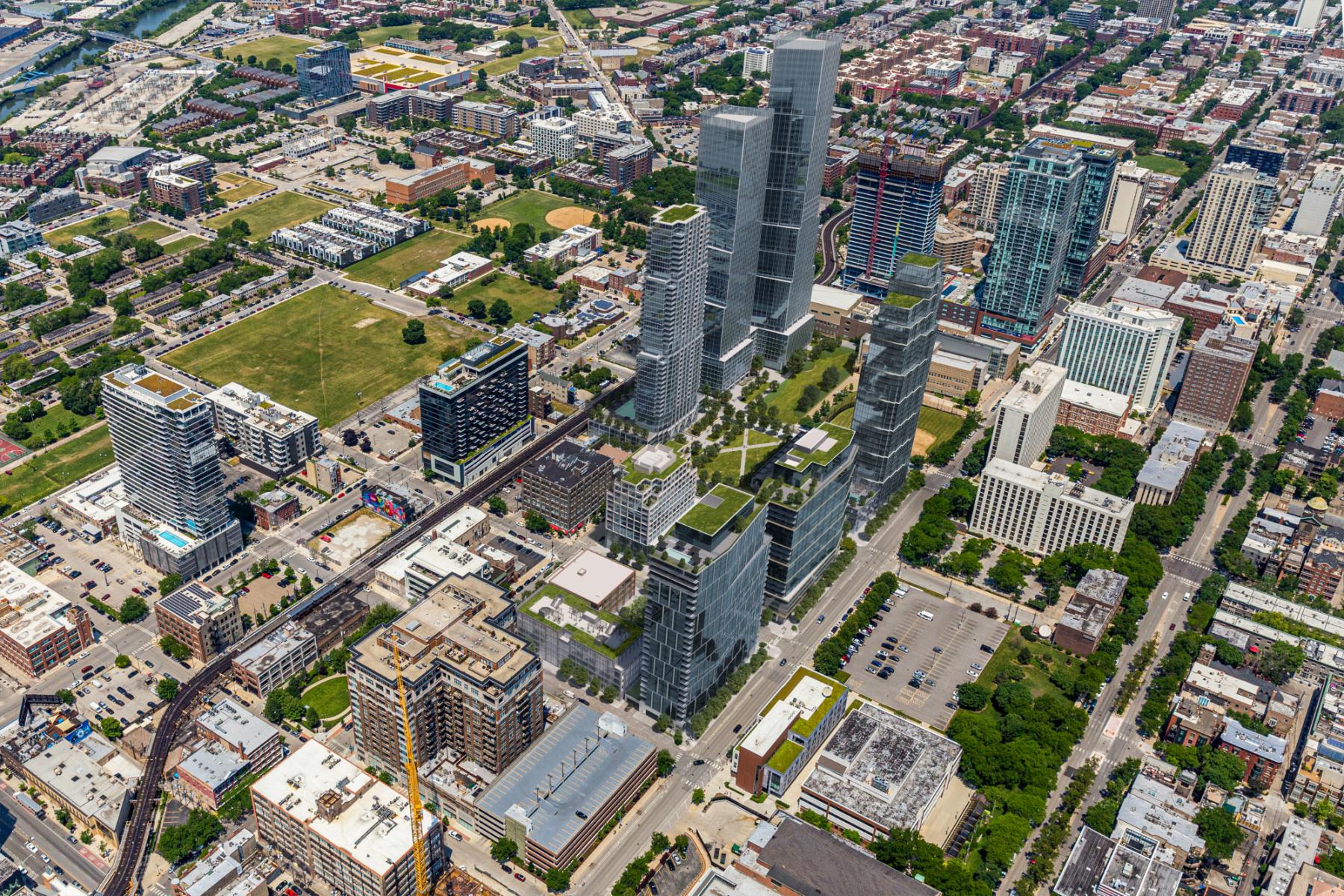
North Union megadevelopment. Rendering by Hartshorne Plunkard Architecture
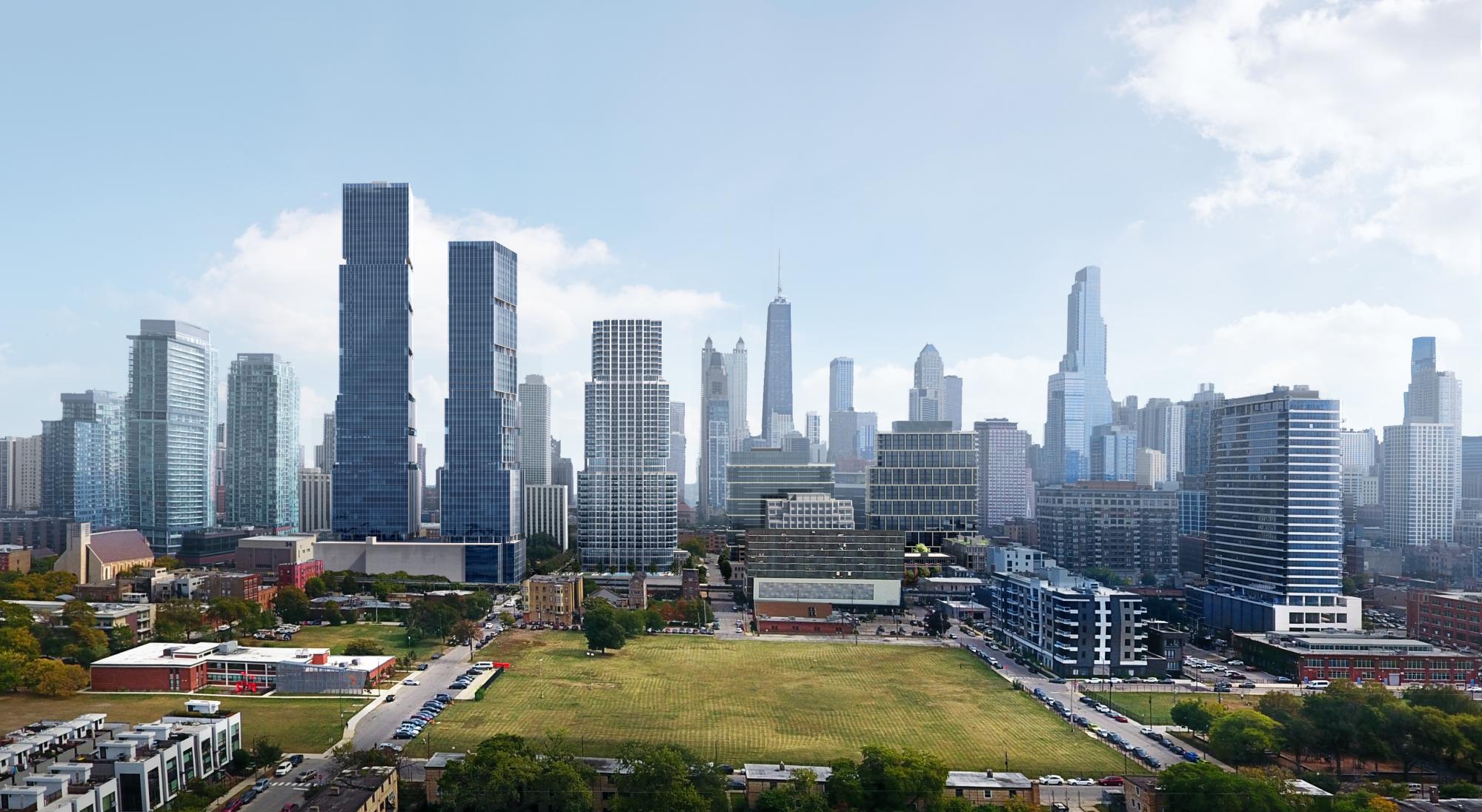
North Union megadevelopment. Rendering by Hartshorne Plunkard Architecture
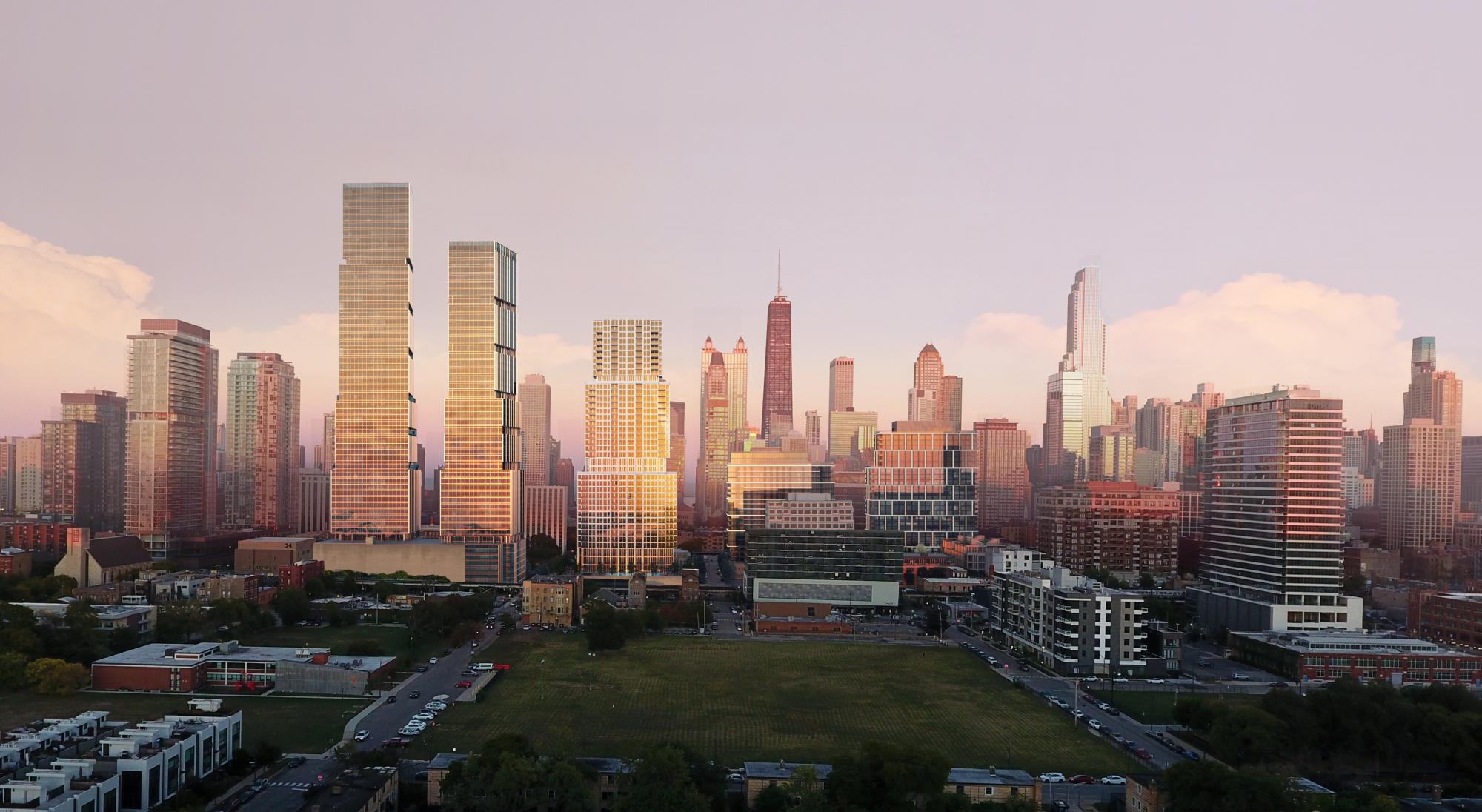
North Union megadevelopment. Rendering by Hartshorne Plunkard Architecture
The overall masterplan and the tower were designed by Hartshorne Plunkard Architecture. The tower features a glass and metal facade, which sits atop a hexagonal footprint. The top of the tower incorporates a setback on the 20th floor on the north side, an amenity penthouse, and an attached rooftop terrace. Additionally, columns of balconies are included along all four corners of the exterior.
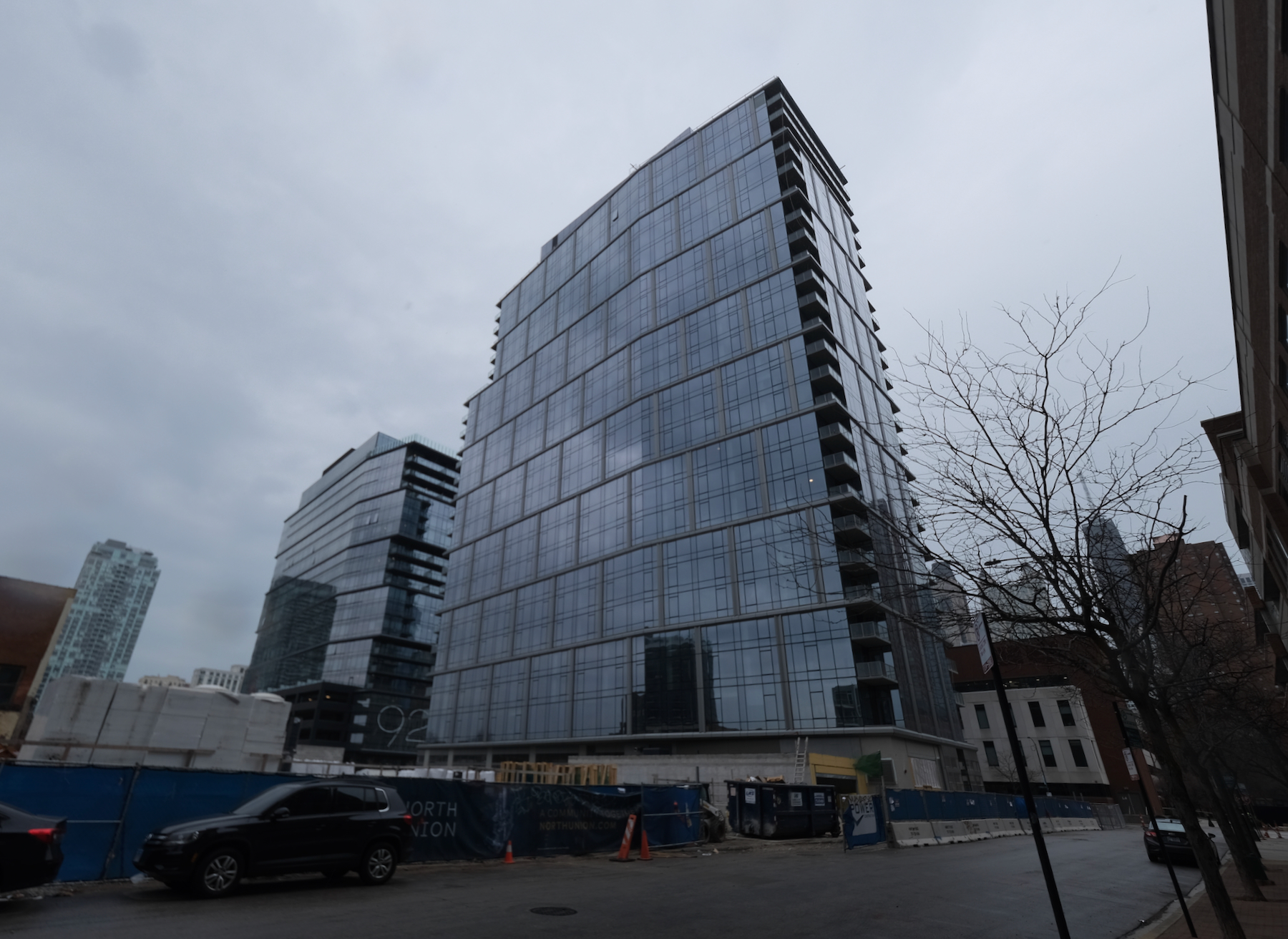
868 N Wells Street. Photo by Jack Crawford
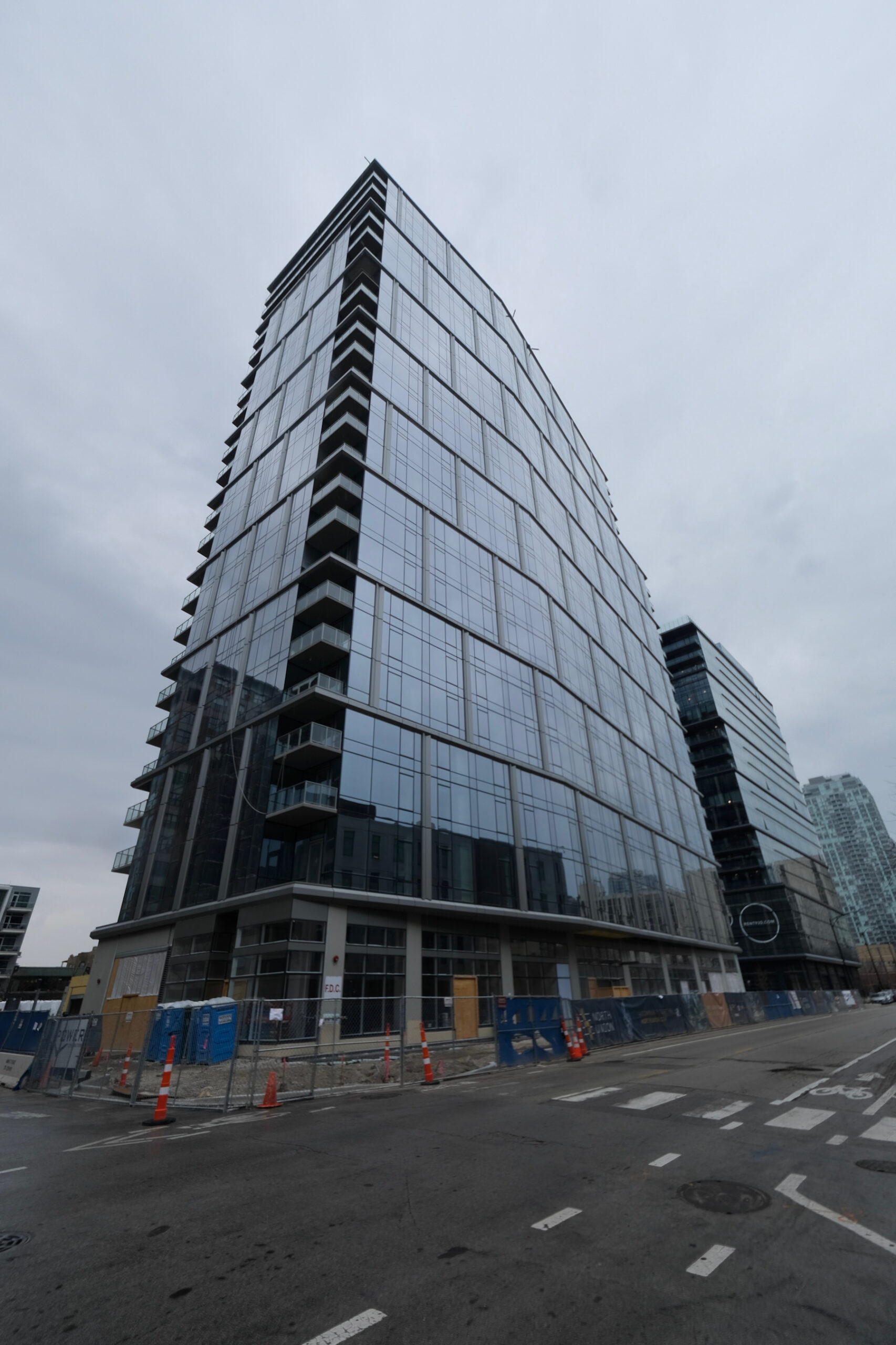
868 N Wells Street. Photo by Jack Crawford
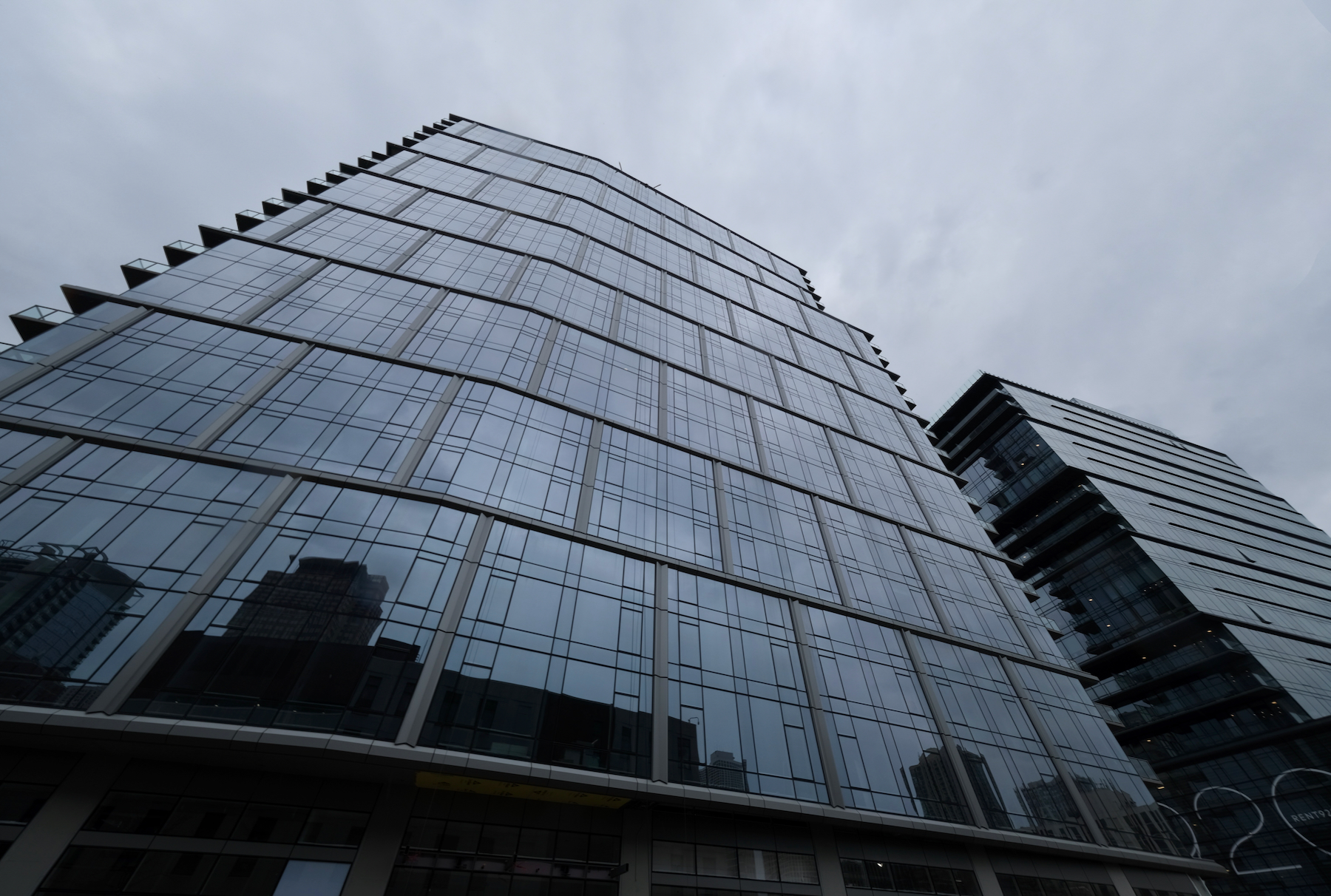
868 N Wells Street (left) and 920 N Wells Street (right). Photo by Jack Crawford
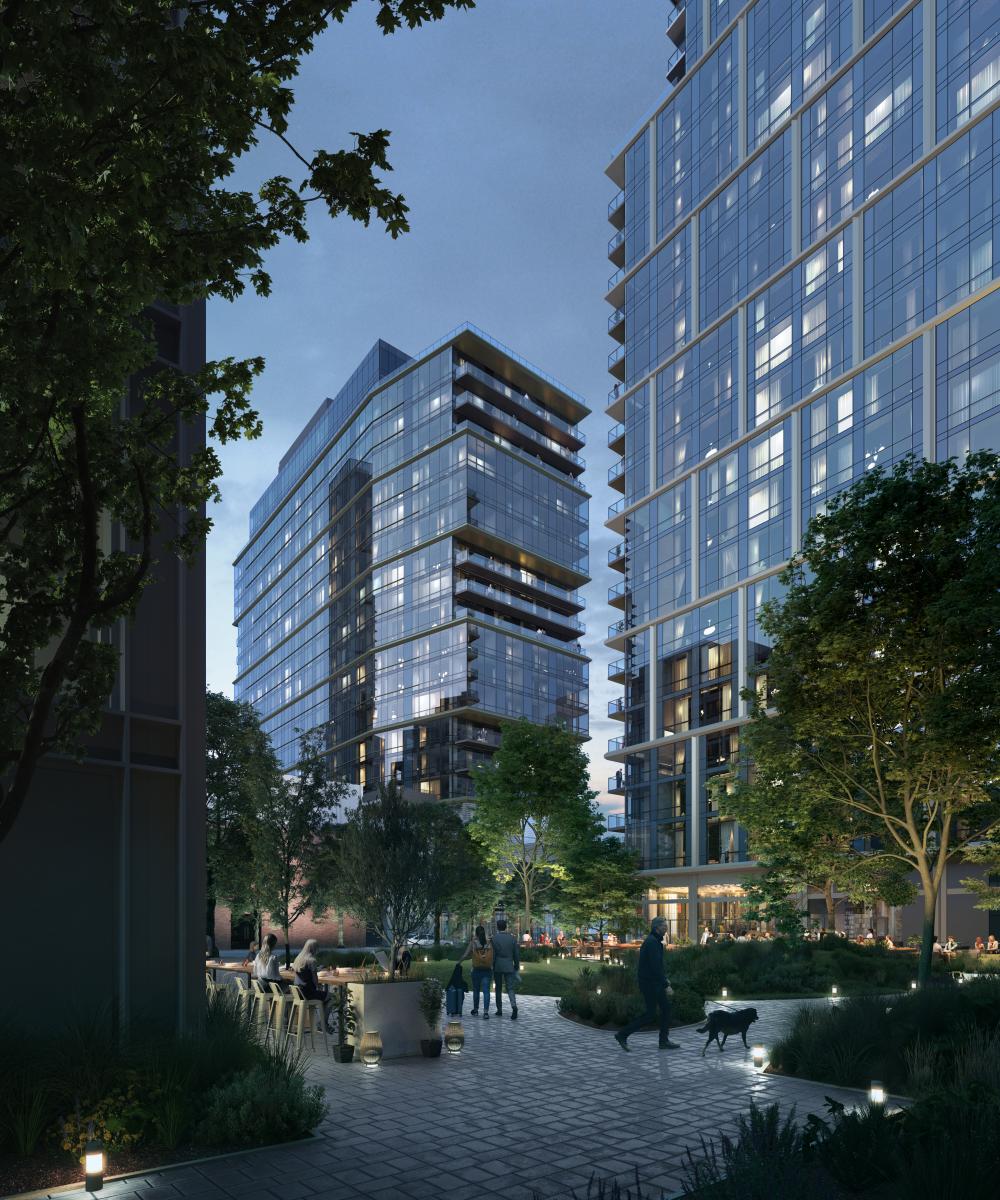
868 N Wells Street (right) and 920 N Wells Street (left). Rendering by Hartshorne Plunkard Architecture
The building will include a parking garage with a capacity for 129 vehicles and is located near several public transportation options. Within a 10-minute walking distance, residents will have access to bus service for Routes 22, 37, 66, 70, and 156. The Chicago station, which is a six-minute walk southwest of the building, provides access to the Brown and Purple Lines. Another Chicago station, located an 11-minute walk southeast, offers a connection to the Red Line.
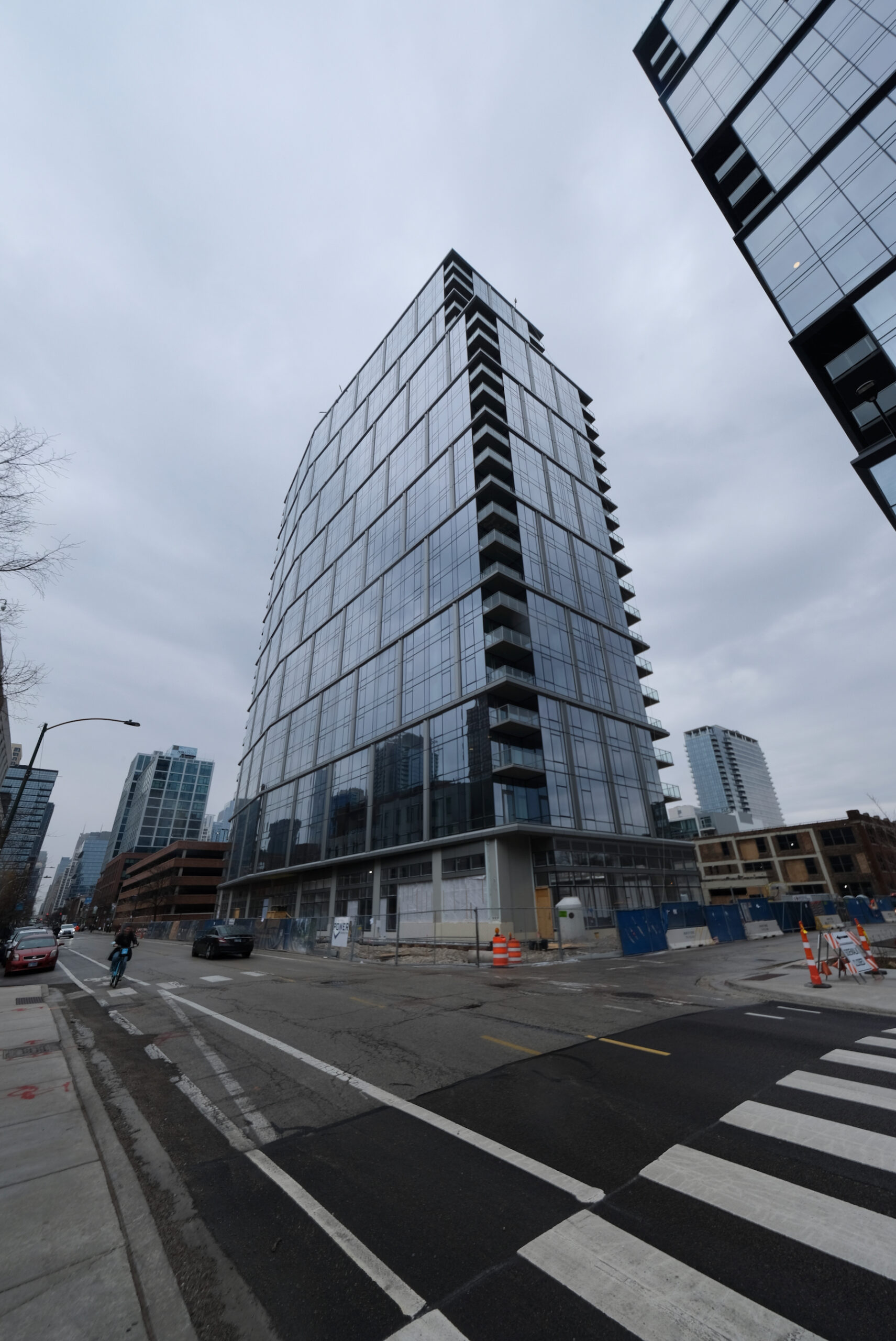
868 N Wells Street. Photo by Jack Crawford
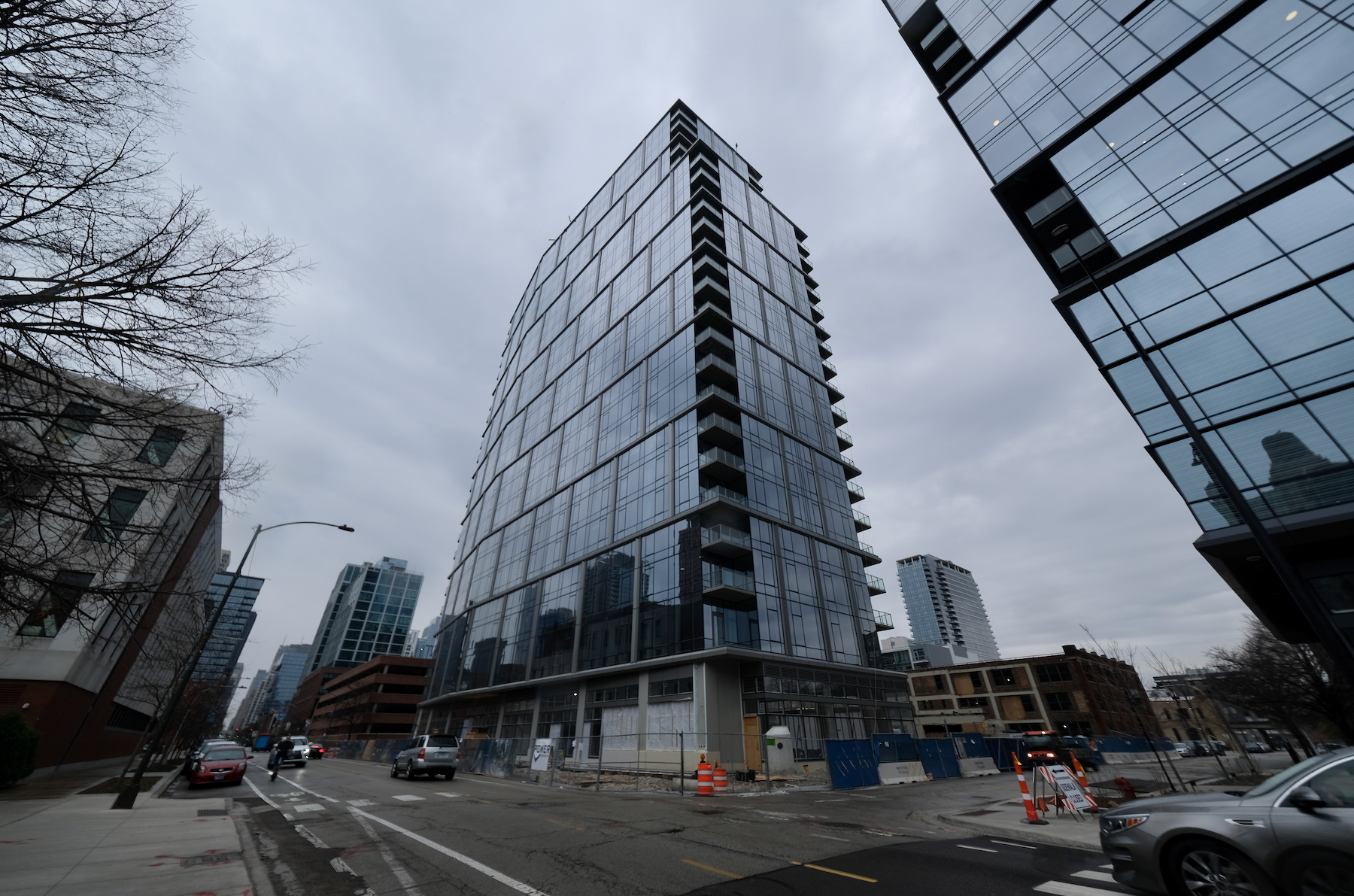
868 N Wells Street. Photo by Jack Crawford
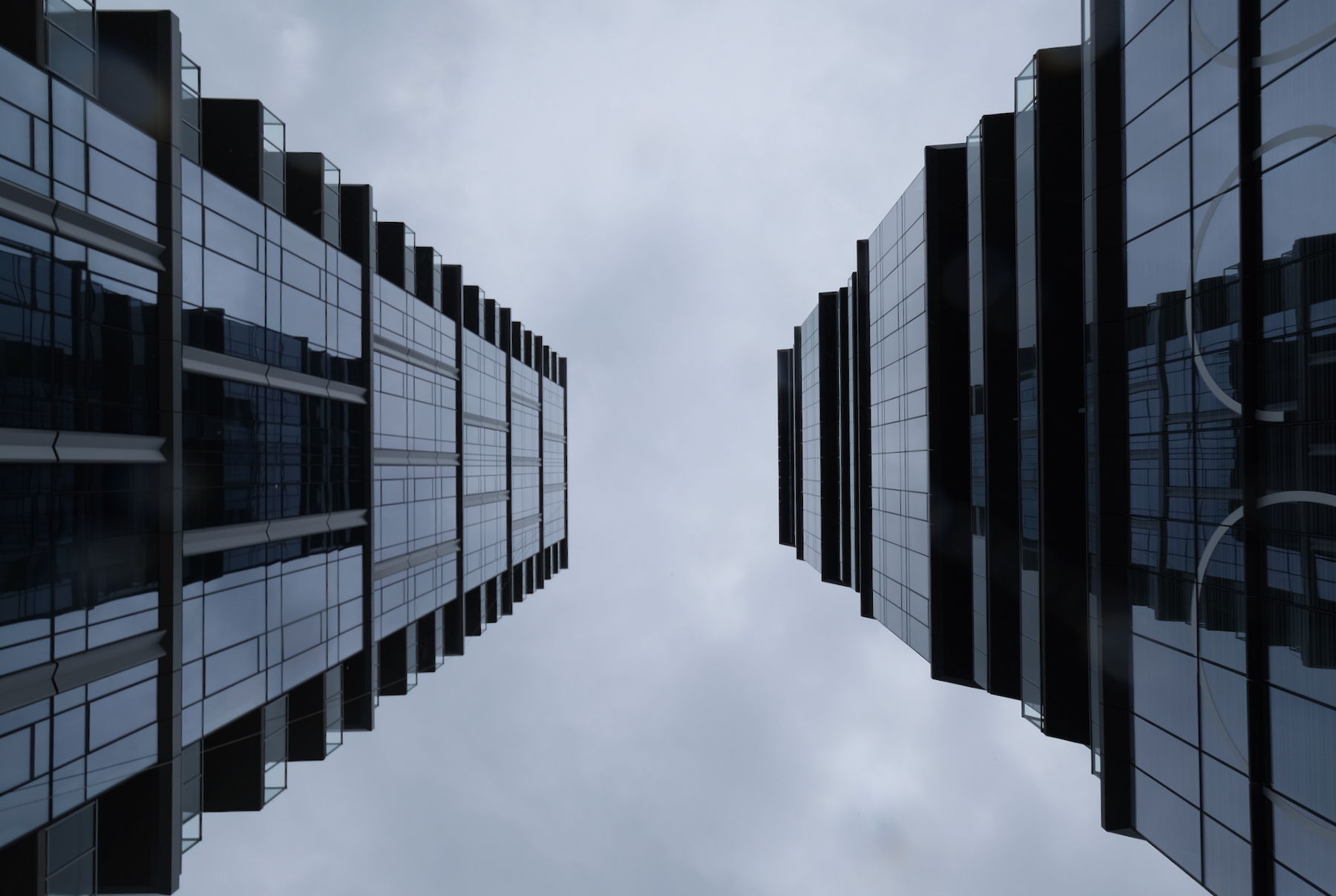
868 N Wells Street (left) and 920 N Wells Street (right). Photo by Jack Crawford
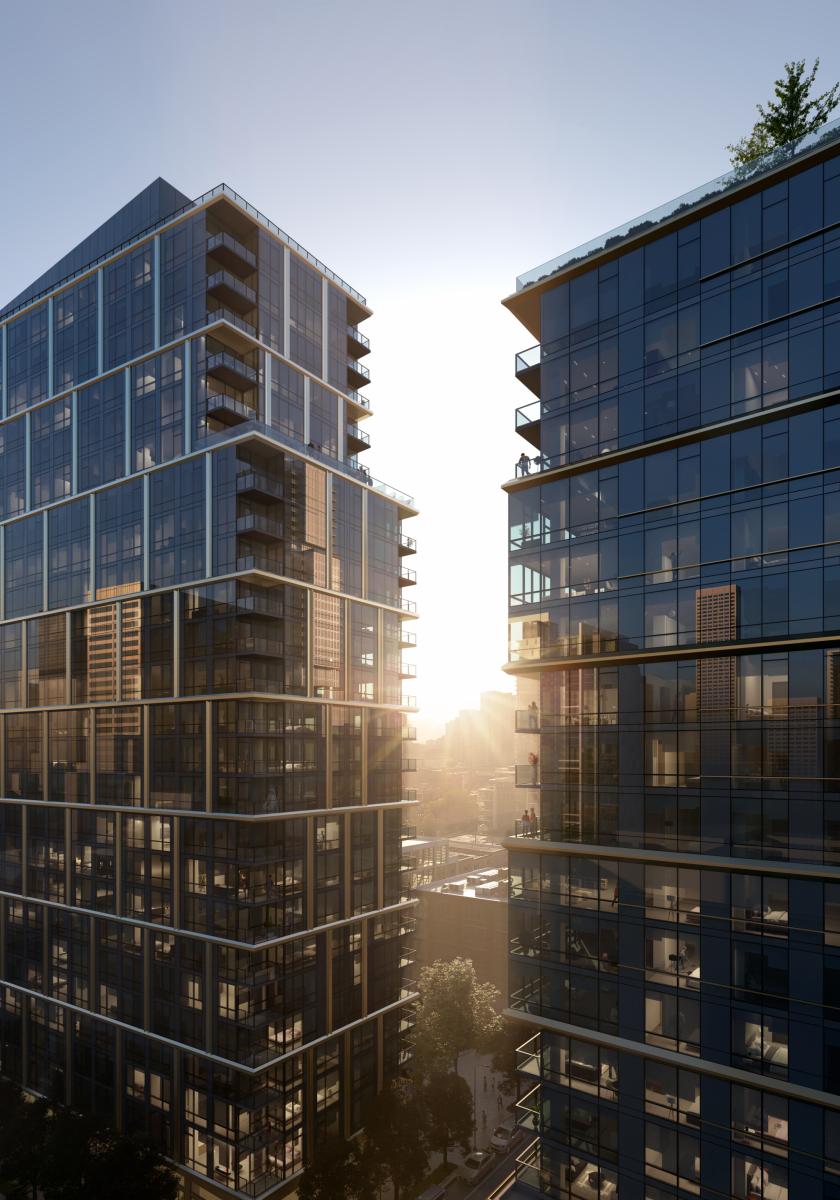
868 N Wells Street (left) and 920 N Wells Street (right). Rendering by Hartshorne Plunkard Architecture
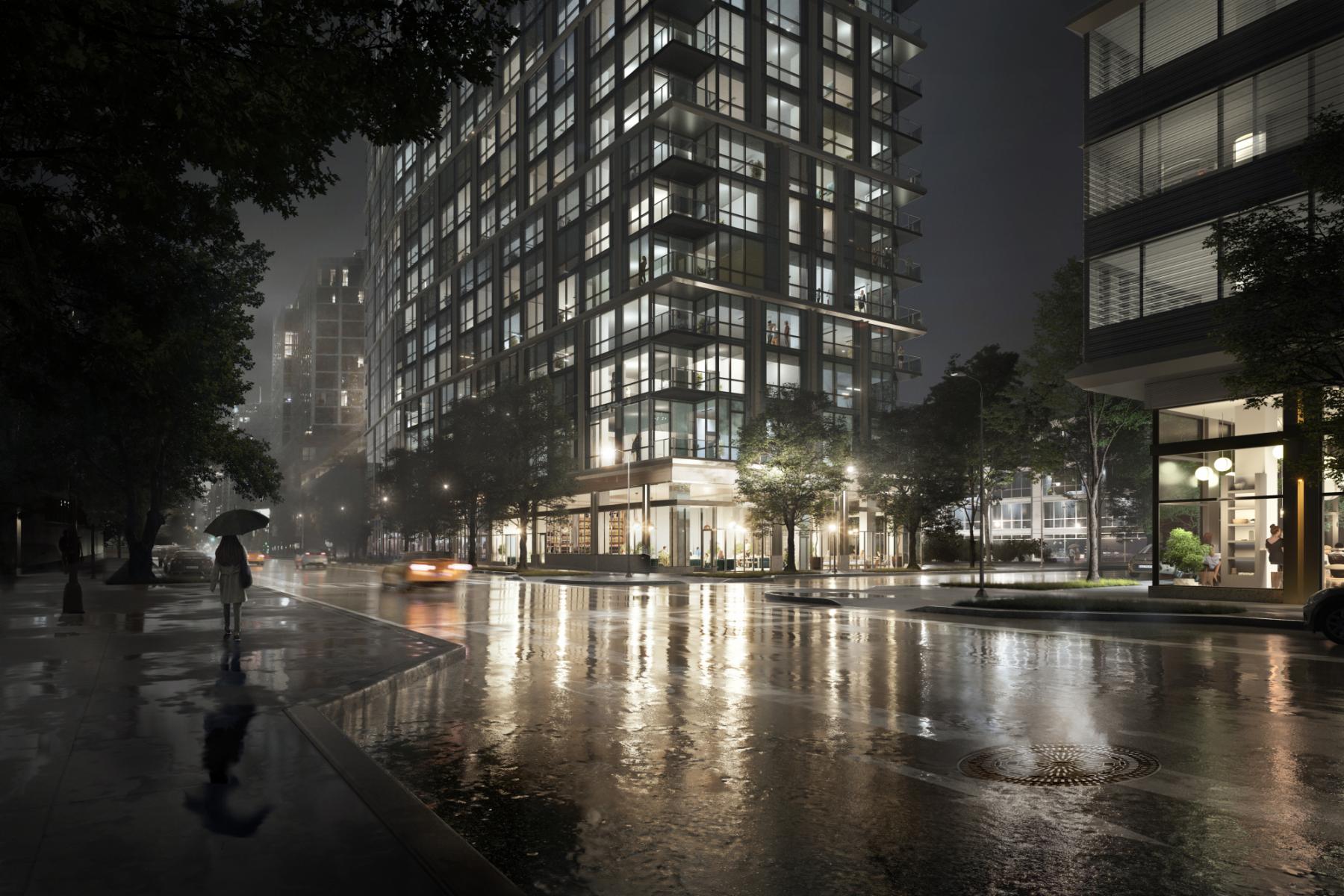
868 N Wells Street. Rendering by Hartshorne Plunkard Architecture
The general contractor for the project, Power Construction, anticipates completing this tower by the middle of this year. The larger North Union project is expected to be fully finalized by 2026.
Subscribe to YIMBY’s daily e-mail
Follow YIMBYgram for real-time photo updates
Like YIMBY on Facebook
Follow YIMBY’s Twitter for the latest in YIMBYnews

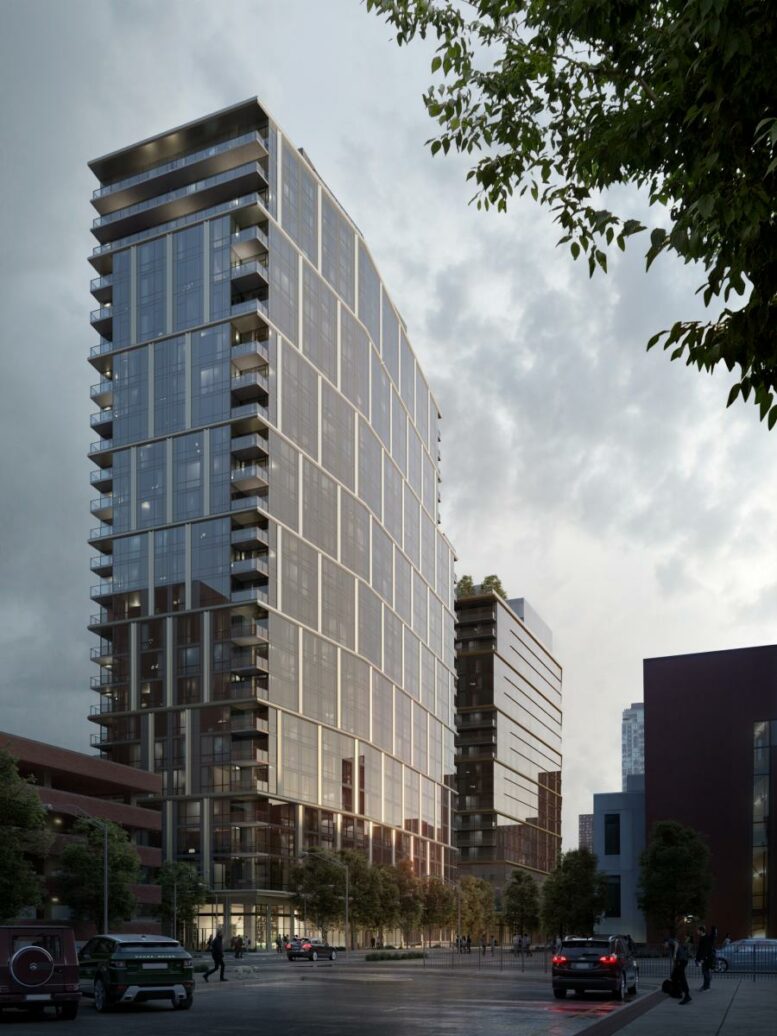
I was not all that in love with these first two towers from original renderings, but I must say they have filled out quite nicely for the area. Way to go, JDL, and please start on the remaining towers!!
So when are the bigger bois gonna make their debut?
If 2026 is the wannabe deadline of completion, they’re gonna need to start sooner rather than later. Is that date/ending line in the article still obtainable?
No way is that date still accurate. If it were, that would mean they’d have to break ground on 3 500’ + towers within the next few months. It’s hard enough to land financing for one tower at the moment, let alone three.
If familiar with other cities, Atlanta has the big deadline of 2026 for the World Cup. Not sure why so much hype since they’ll be one of like 10 others, but good to have goals.
The Gulch is this massive development of Paris-like density with entertainment, housing, and hotels. To date, almost nothing has been started except for I think a hotel and one other. The project has a portion downsized to a Rosemont kinda entertainment complex and they still have high hopes of getting it all done by 2026.
All I can imagine is best of luck on thier endeavors. That city is royally f’ed in their car brain mentality.
This is a very impactful injection of housing in a valuable location. I’m happy to see these fill otherwise empty / underutilized lots. They’re so glassy, though! I know it might be a matter of personal taste, but I wish JDL would explore another facade treatment / style. It’s certainly the most economically advantageous choice, which might further enable things of this scale to get built / financed, but they can just be so lifeless. All that being said, I’m still happy to see these built!
Couldn’t agree more. Looks like they have masonry planned for at least one mid-rise but would love to see some on the taller towers.
It would be nice if the CHA could also get started on the redevelopment of their land too. I believe they own most of the vacant land to the west, and of course all of the vacant row house units.
Hey Jack or anyone, what is all that white wrapped stuff on the site of the Timber Frame building? Did the timber arrive???