The exterior cladding of a new mixed-use building at 1801 W Grand Avenue in West Town is well underway. This five-story development, managed by Planrise LLC, is located on a corner lot at the intersection of W Grand Avenue and N Wood Street.
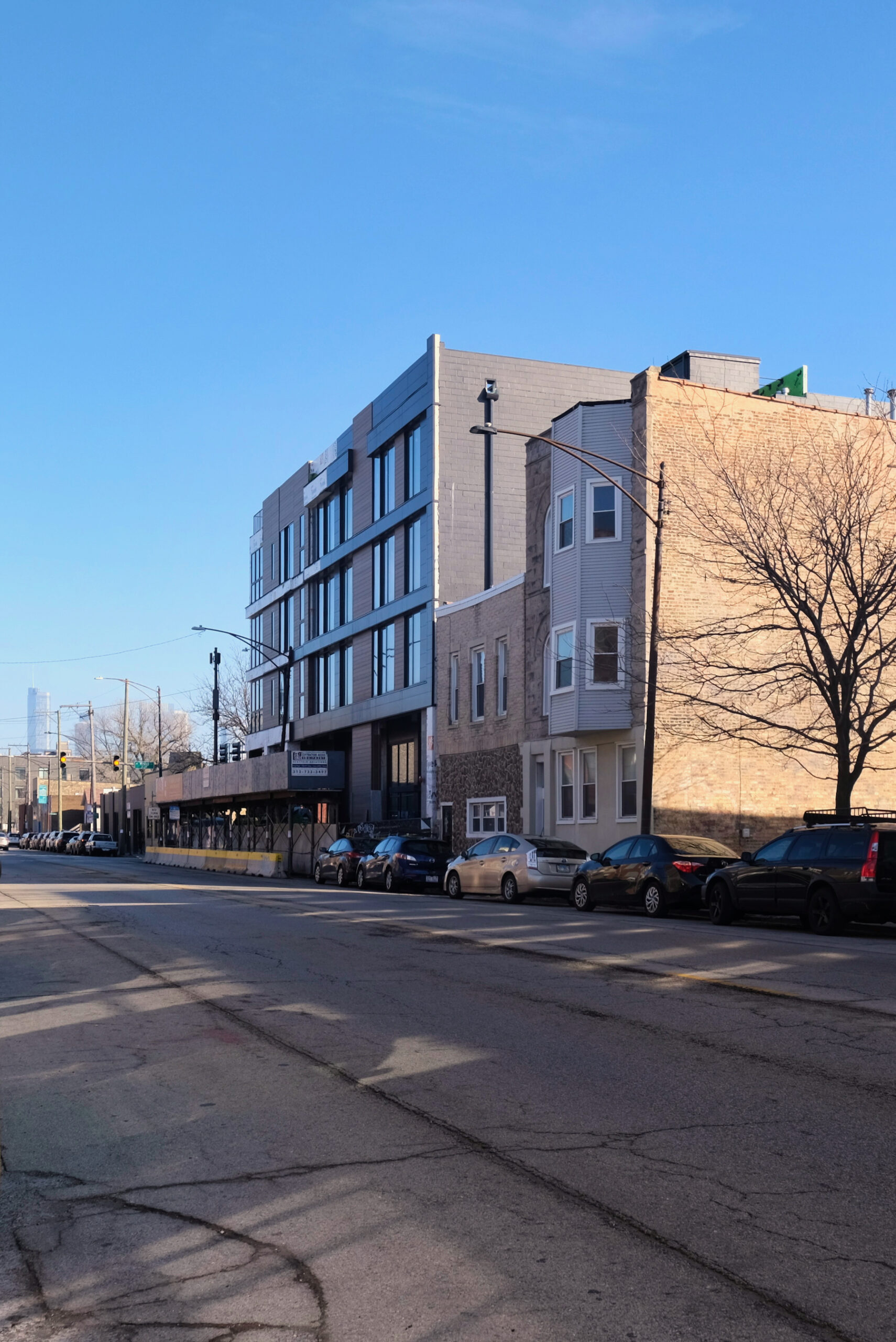
1801 W Grand Avenue. Photo by Jack Crawford
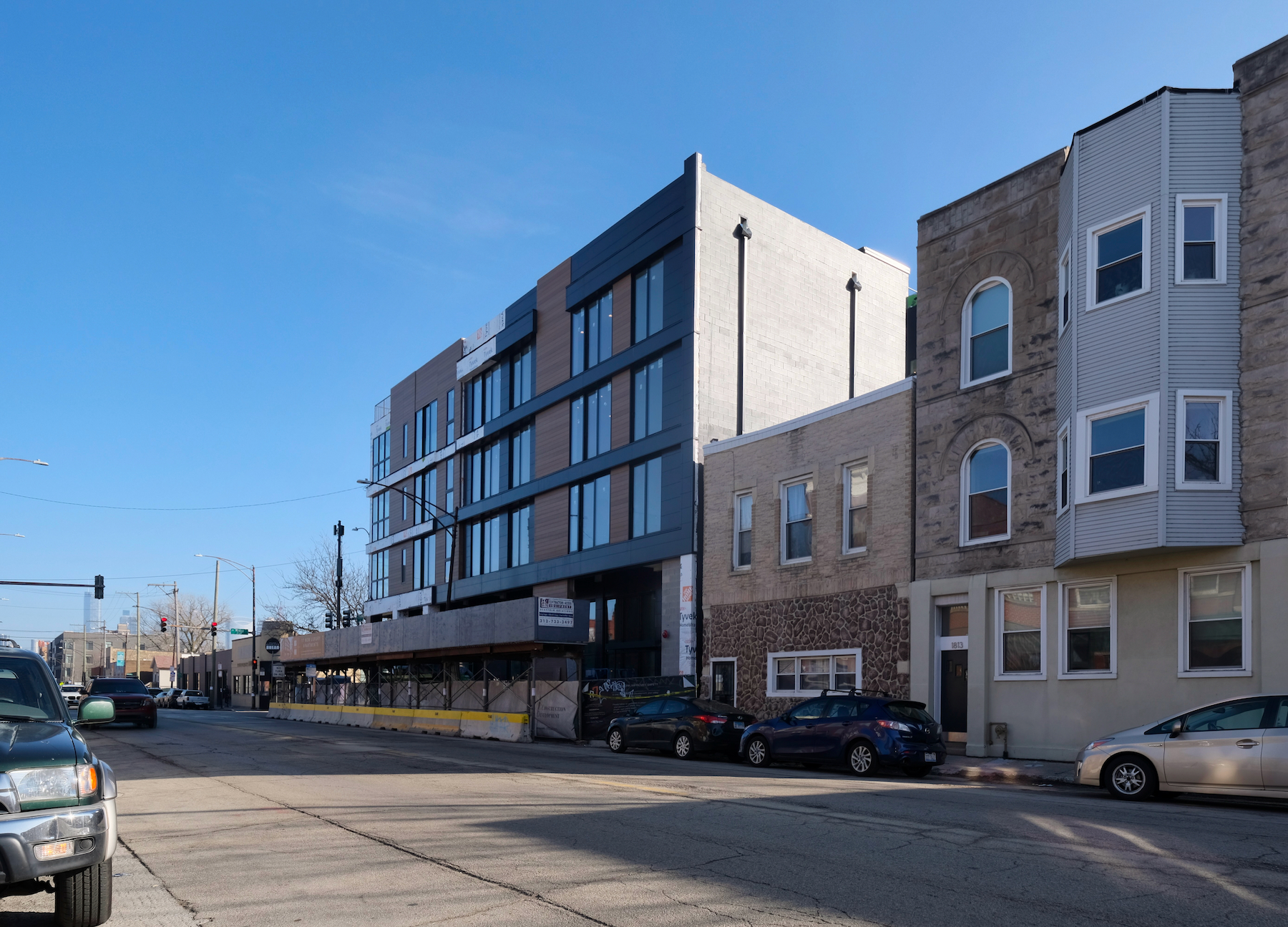
1801 W Grand Avenue. Photo by Jack Crawford
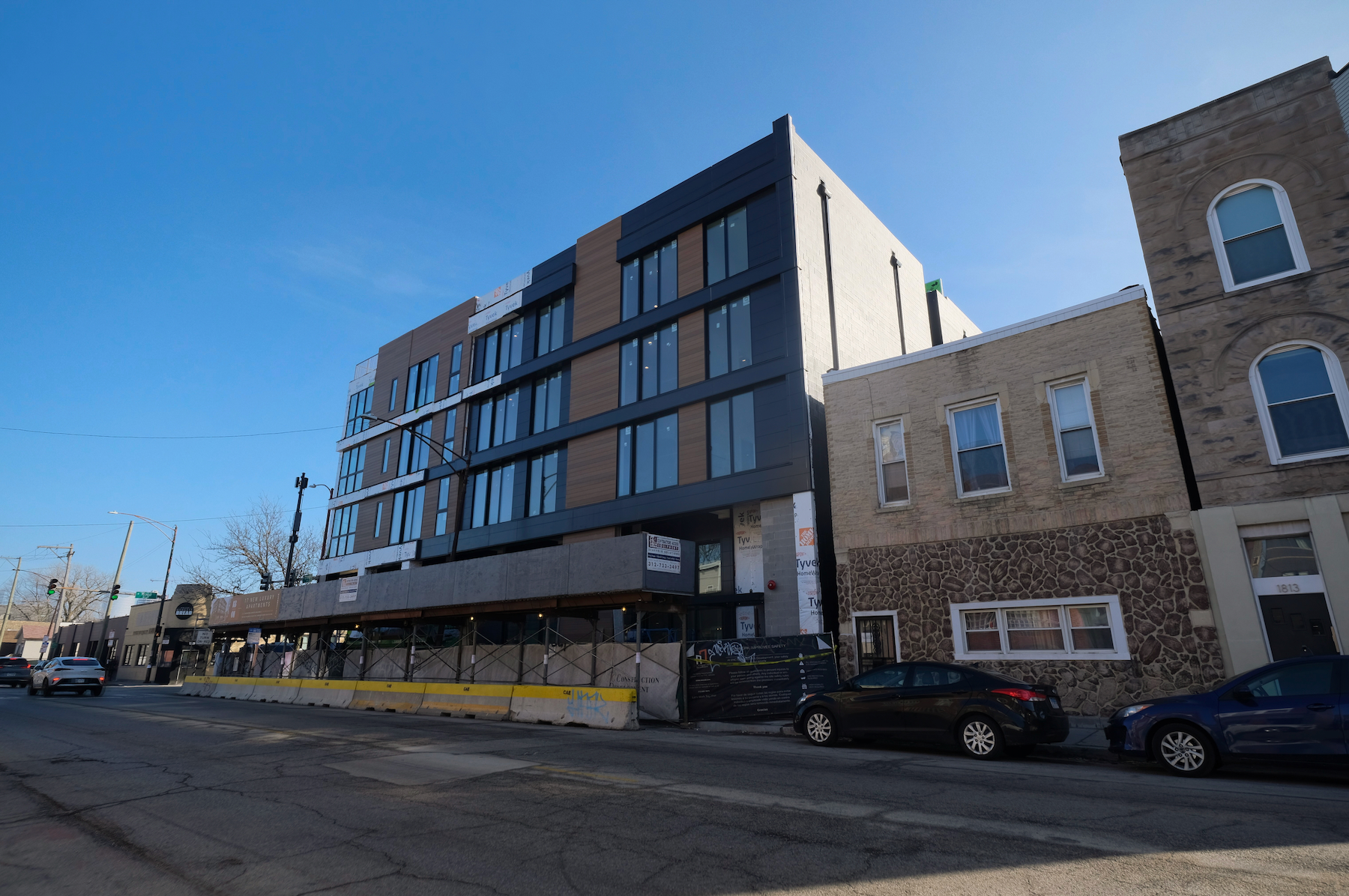
1801 W Grand Avenue. Photo by Jack Crawford
Spanning a lot size of 95 by 96 feet, the building will feature commercial retail space fronting W Grand Avenue and 17 apartment units. The design also includes a rooftop deck, balconies in select units, and a ground-floor garage with 17 parking spaces.
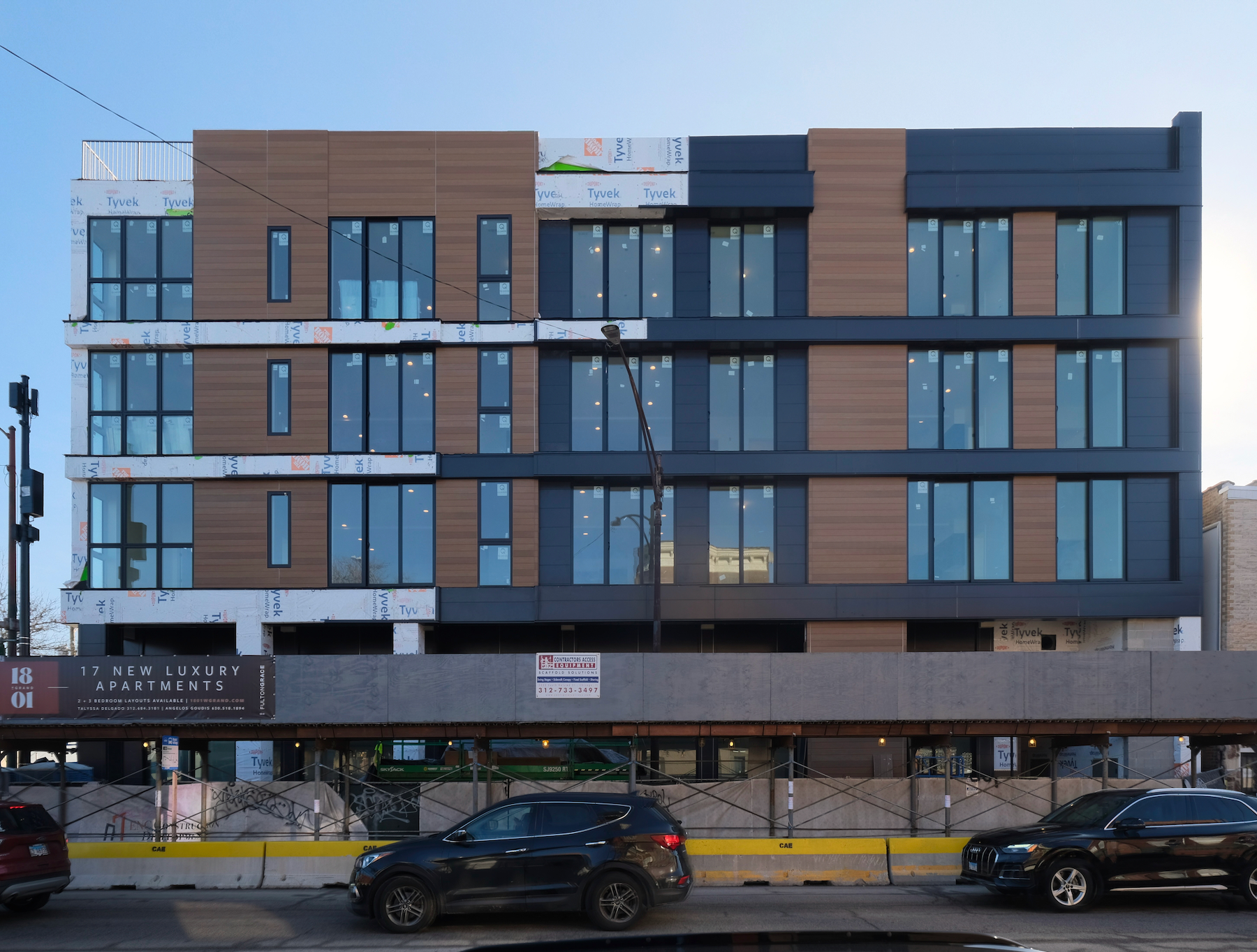
1801 W Grand Avenue. Photo by Jack Crawford
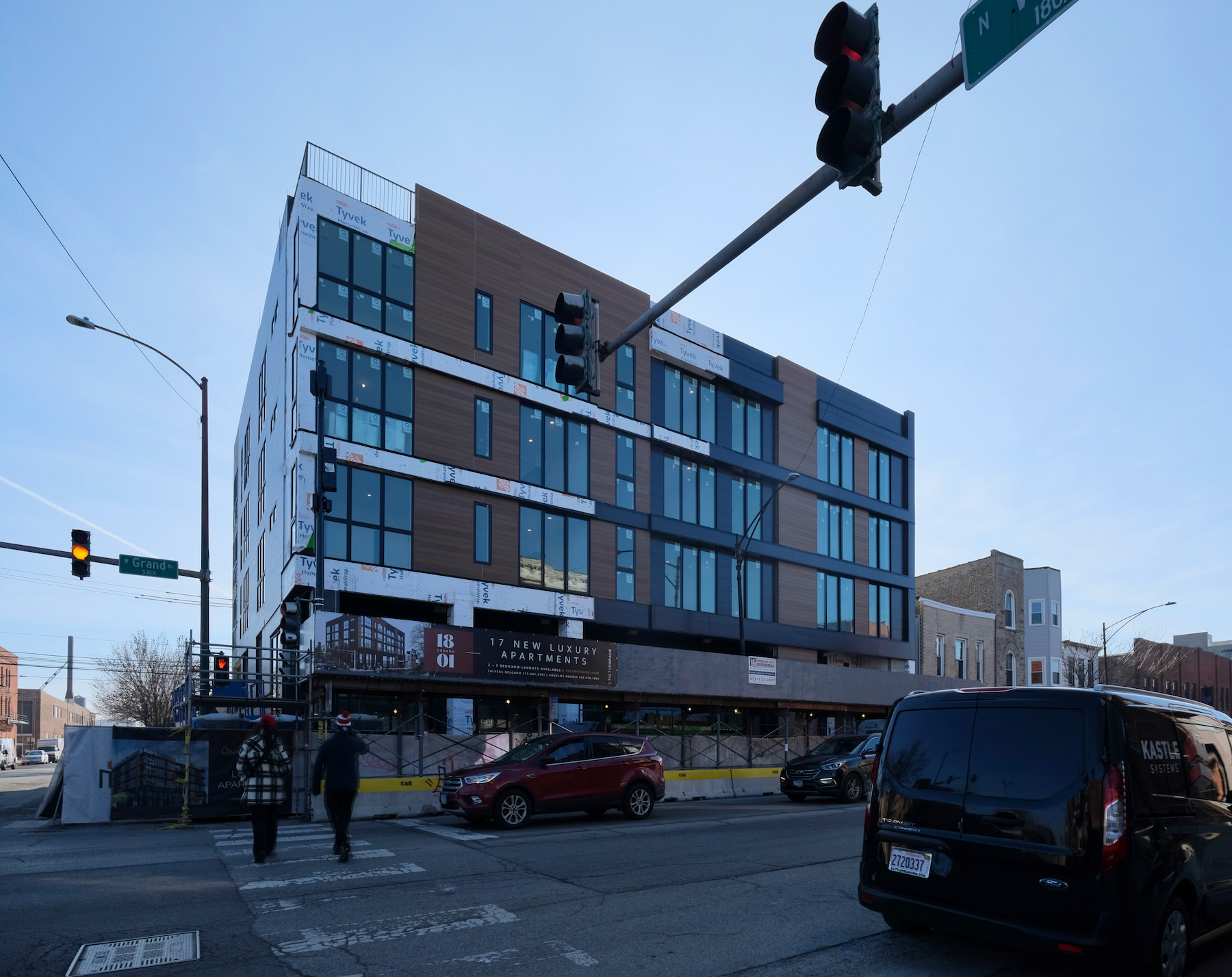
1801 W Grand Avenue. Photo by Jack Crawford
Pro-Plan Architects PC is behind the design, which features floor-to-ceiling windows, wood-like paneling, and dark metal.
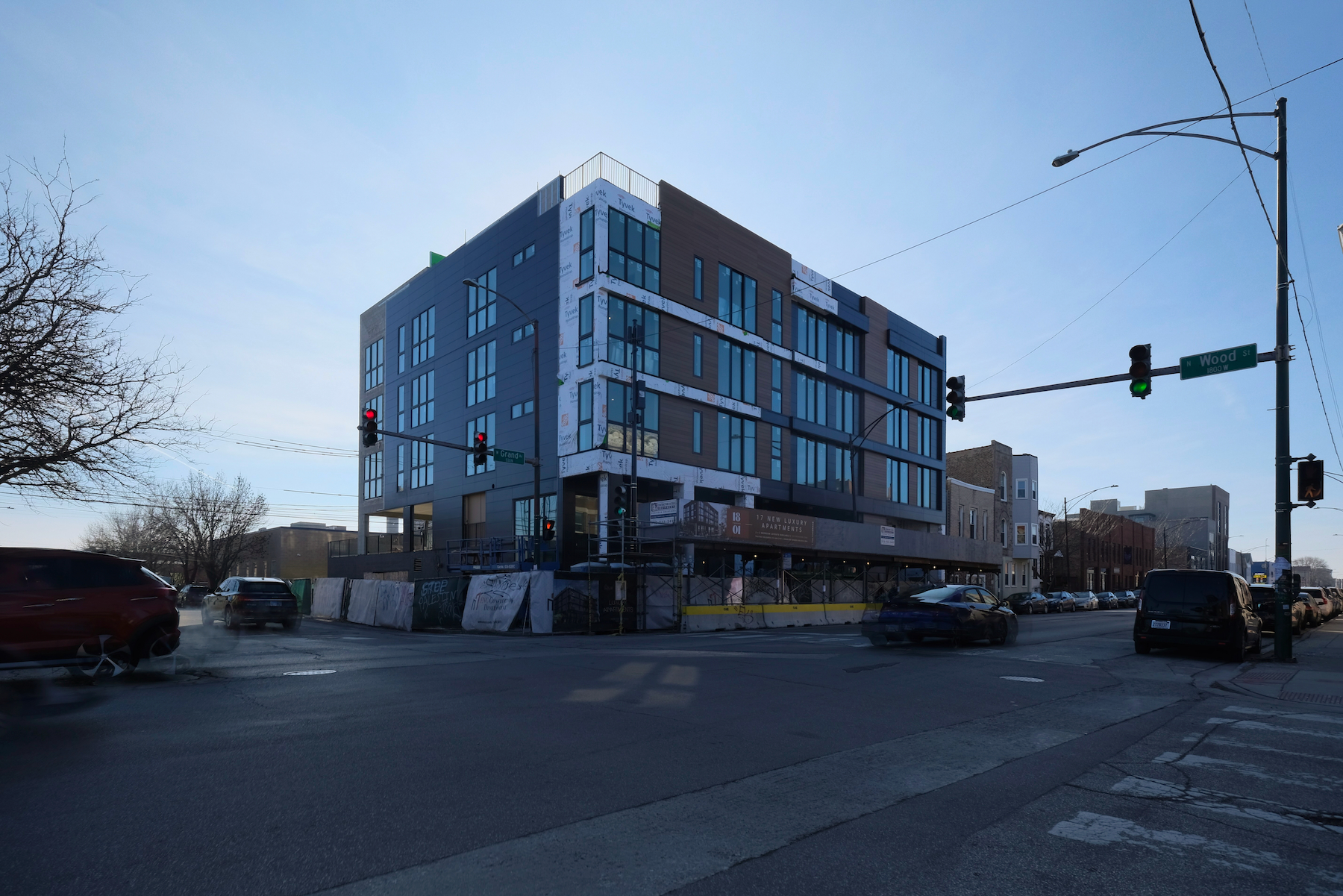
1801 W Grand Avenue. Photo by Jack Crawford
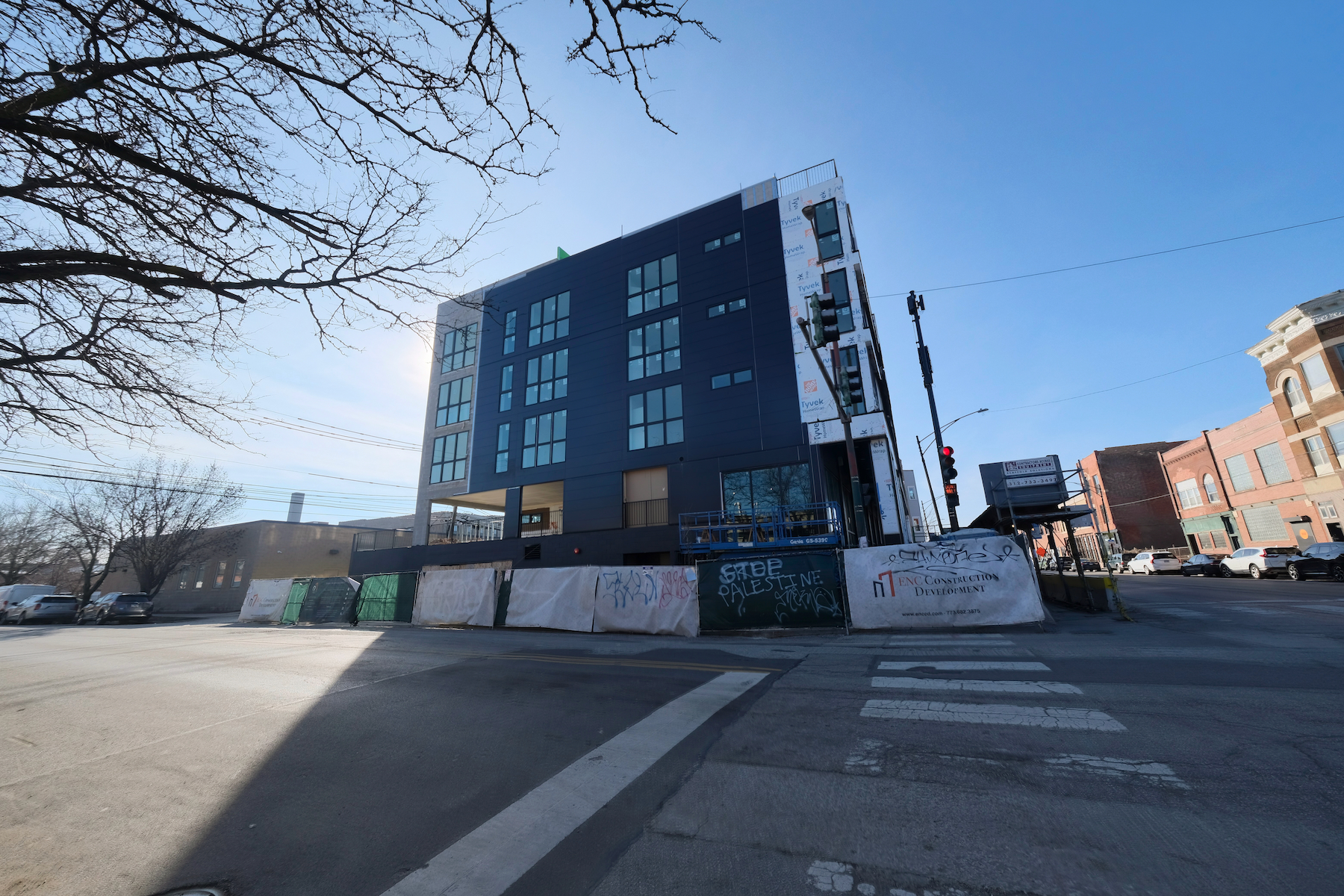
1801 W Grand Avenue. Photo by Jack Crawford
For public transportation accessibility, the site is adjacent to Route 65 bus stops at Grand and Wood. The Ashland CTA L station, servicing the Green and Pink Lines, is a 13-minute walk away.
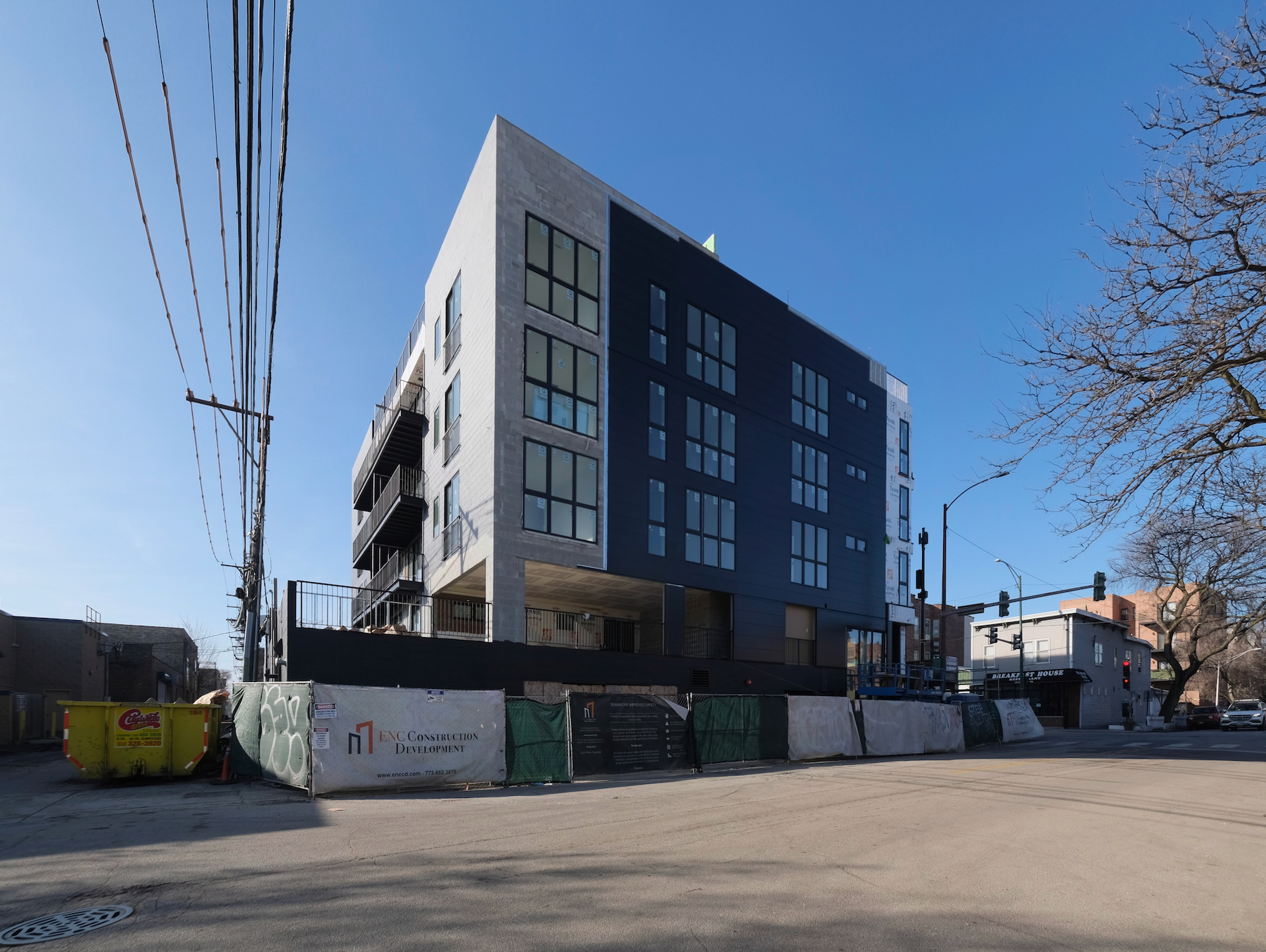
1801 W Grand Avenue. Photo by Jack Crawford
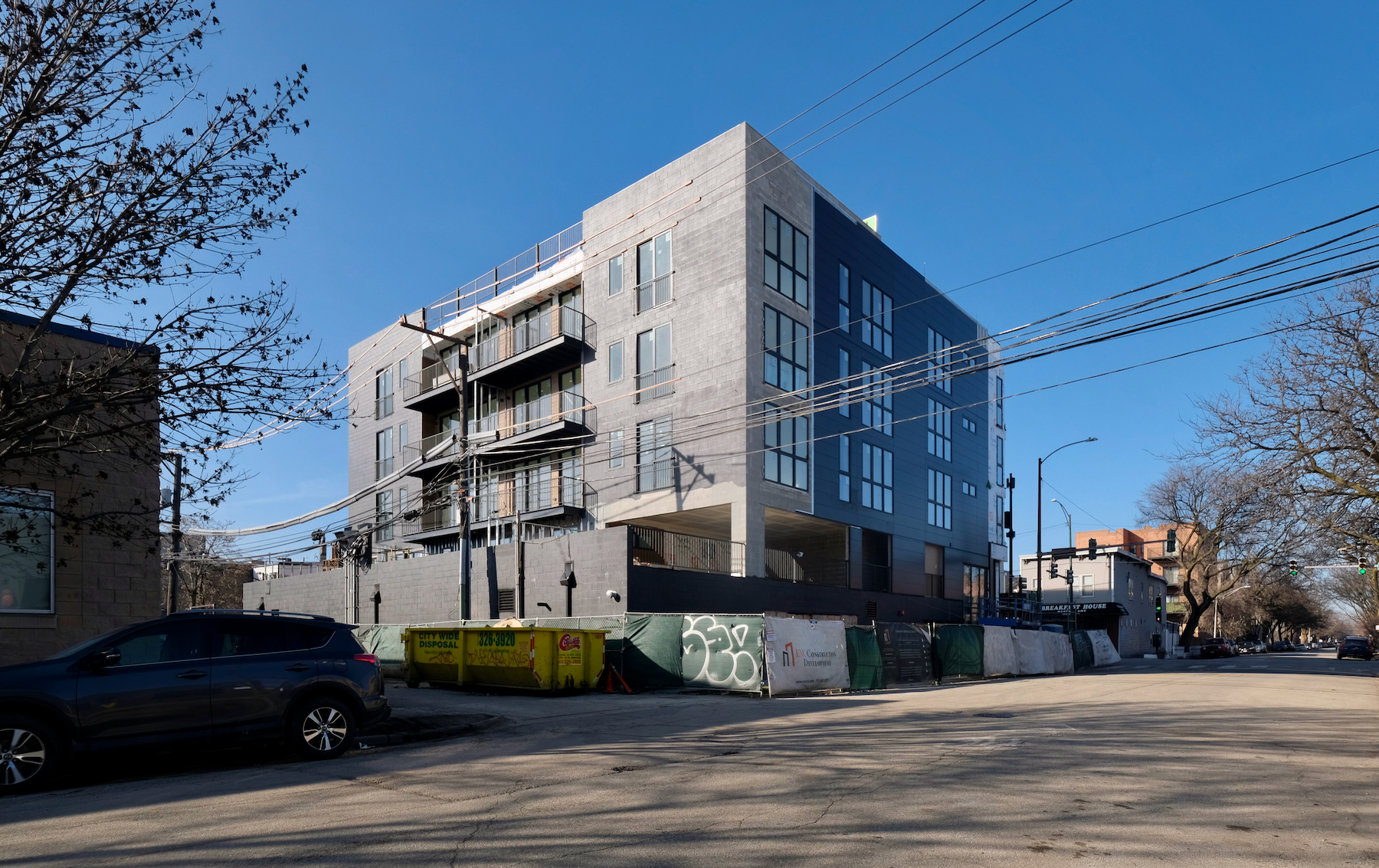
1801 W Grand Avenue. Photo by Jack Crawford
Overseen by ENC Construction as the general contractor, the building is on track for a completion later this year.
Subscribe to YIMBY’s daily e-mail
Follow YIMBYgram for real-time photo updates
Like YIMBY on Facebook
Follow YIMBY’s Twitter for the latest in YIMBYnews

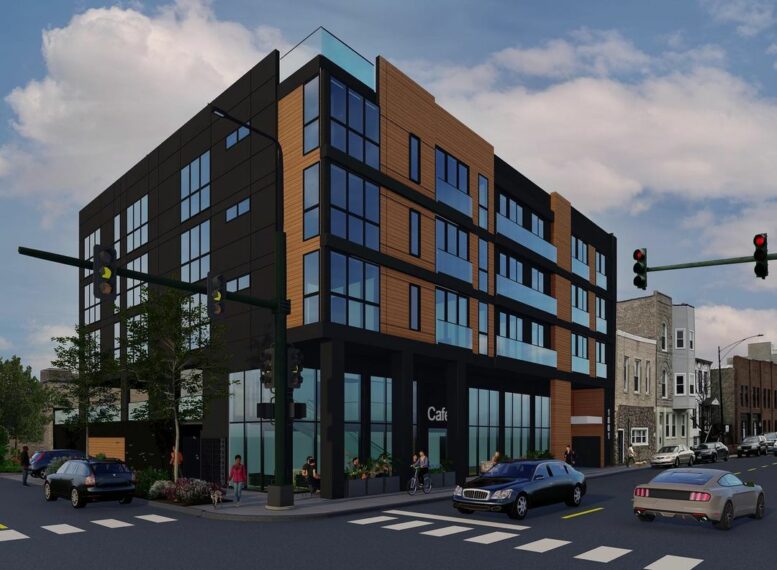
Lol this building is horrendous. I bet they’re going to leave those two walls unfinished / cinder-blocked? Jeez, I’m happy for added housing units and infill but my goodness can it at least look decent?
Yeah this is really…..not beautiful. It’s so random and hodgepodge