The Zoning Board of Appeals has approved three variances for a new mixed-use development at 4640 N Western Avenue in Lincoln Square. This $26.7 million initiative developed by Macon Construction and designed by Hirsch MPG will involve a new six-story mixed-use building alongside the renovation of a 1920s-era, four-story building to the north. There will be a total 74 residential units and 3,900 square feet of retail space on the ground floor.
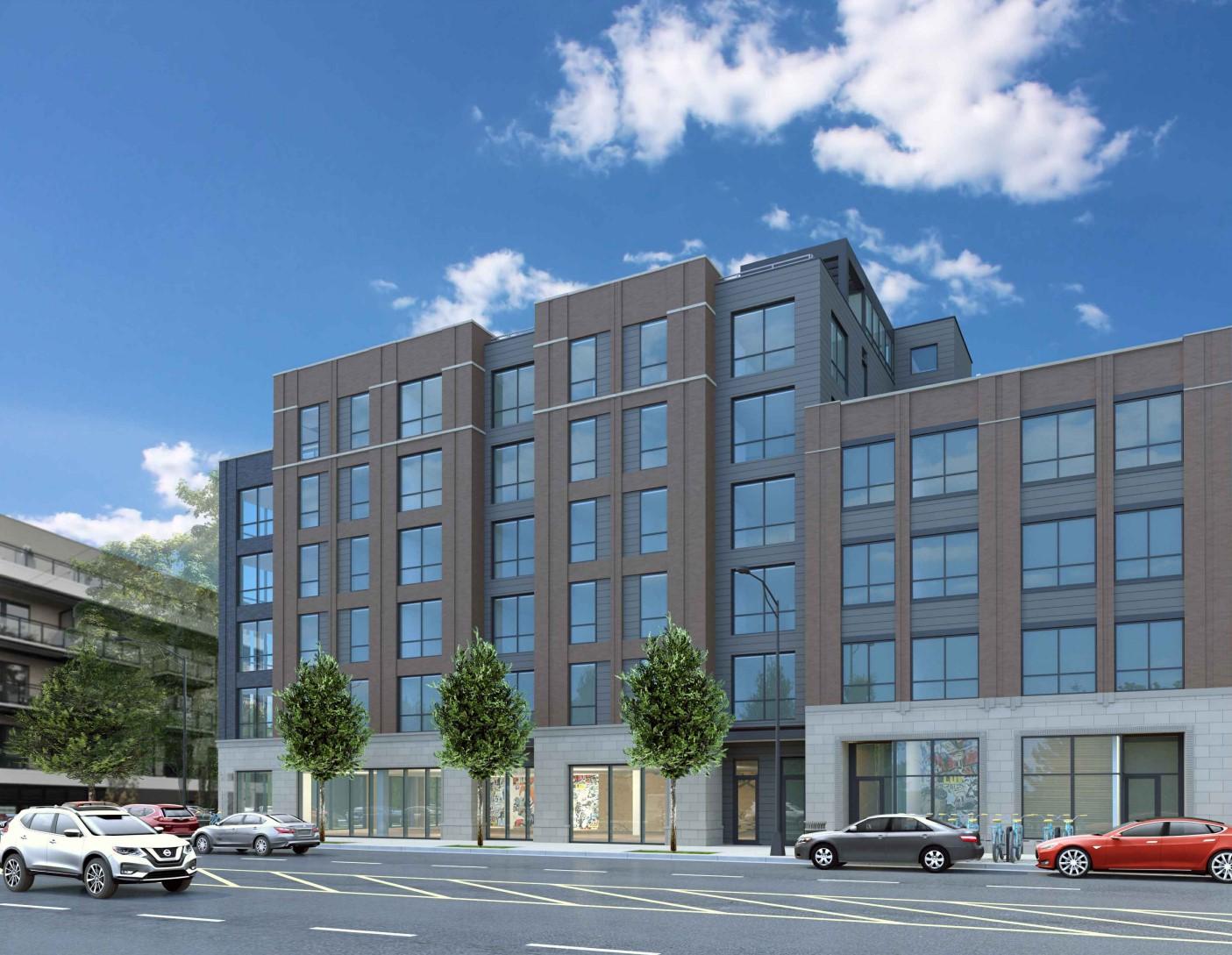
4640 N Western Avenue. Rendering by Hirsch MPG
The residential aspect of the project involves the following unit distribution: eight studio apartments, 28 one-bedroom apartments, and 38 two-bedroom apartments. Consistent with the City’s Affordable Requirements Ordinance (ARO), 15 of these units are to be designated as affordable housing.
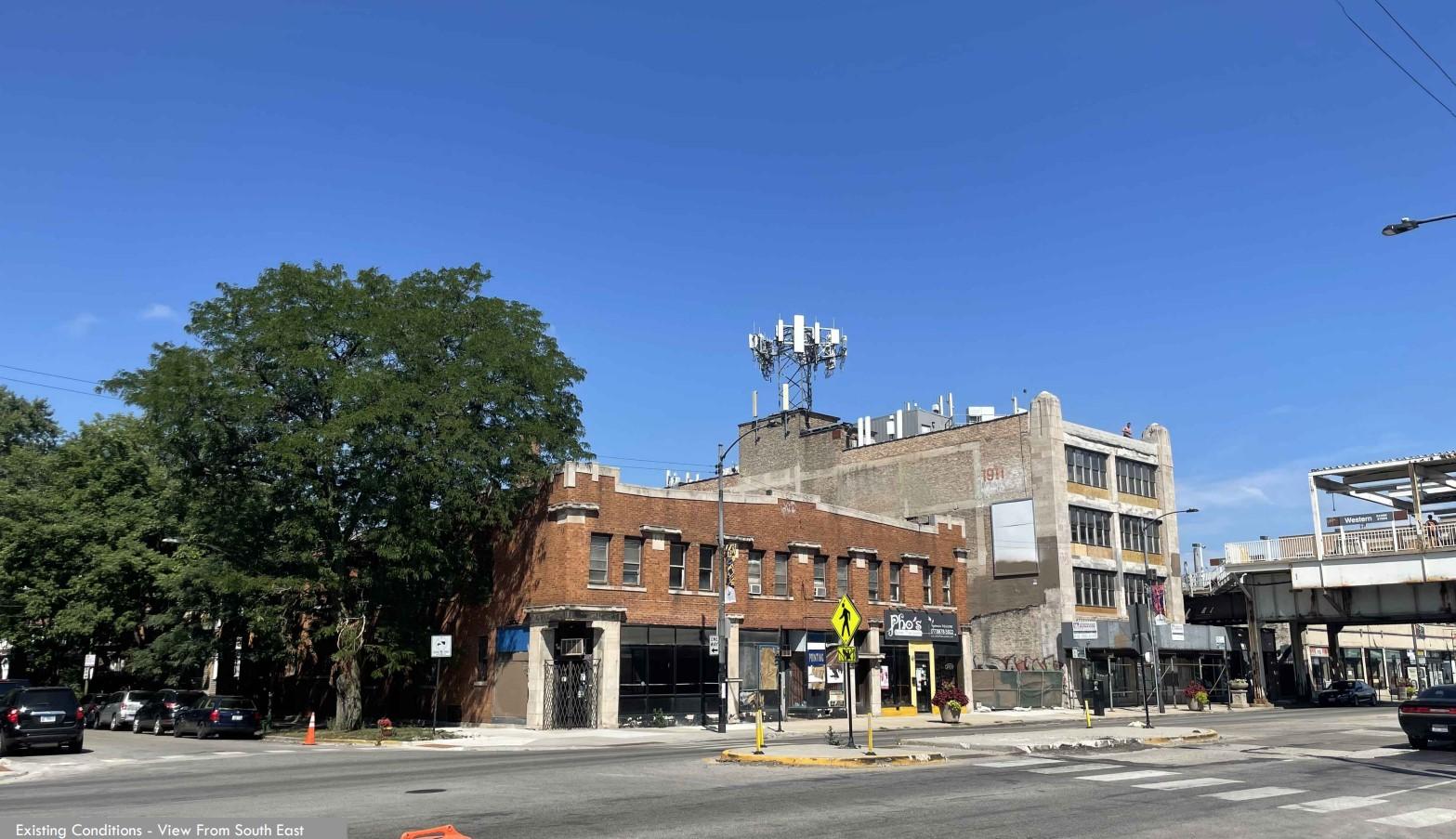
Site prior to development
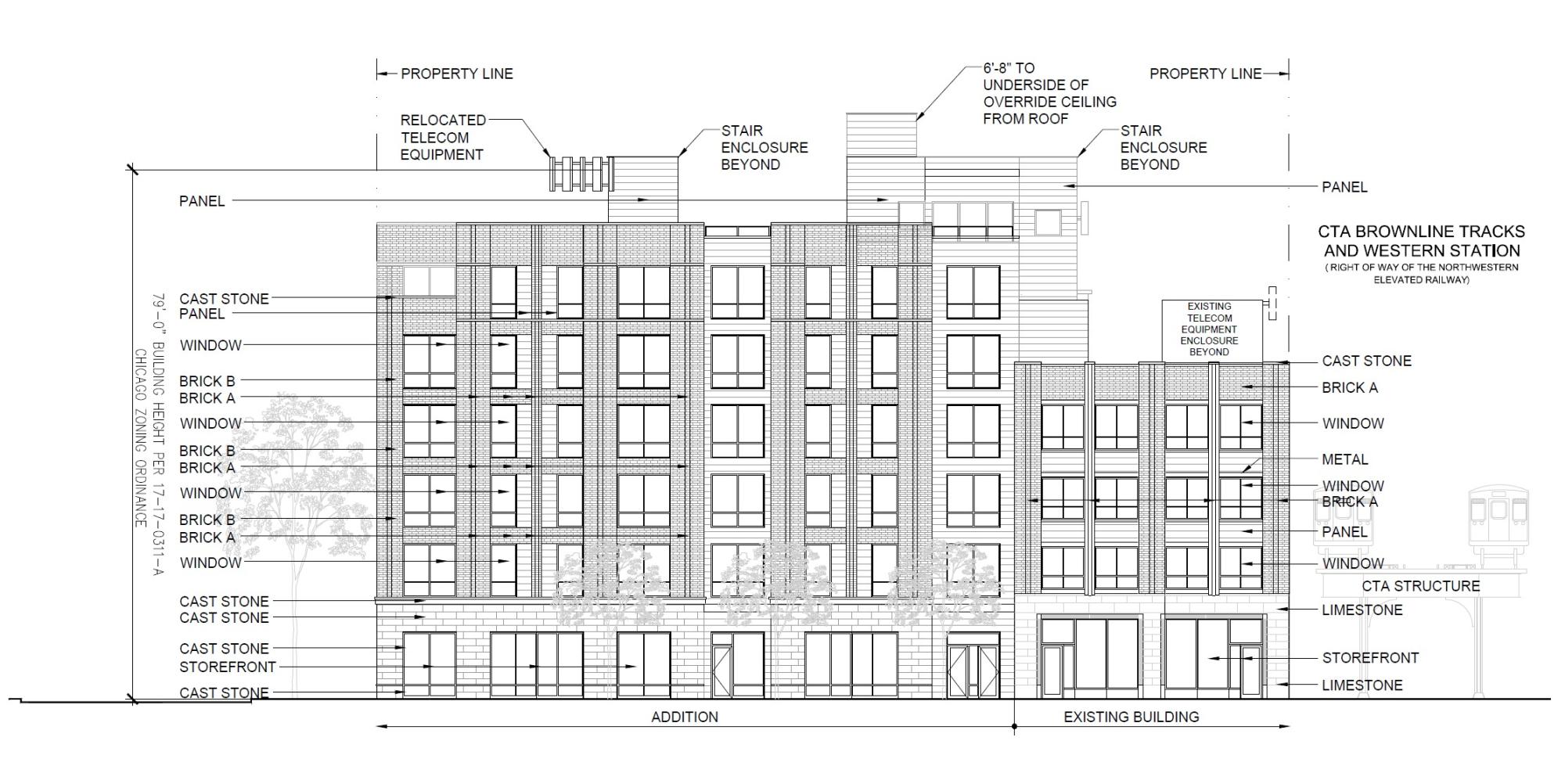
4640 N Western Avenue. Elevation via Hirsch MPG
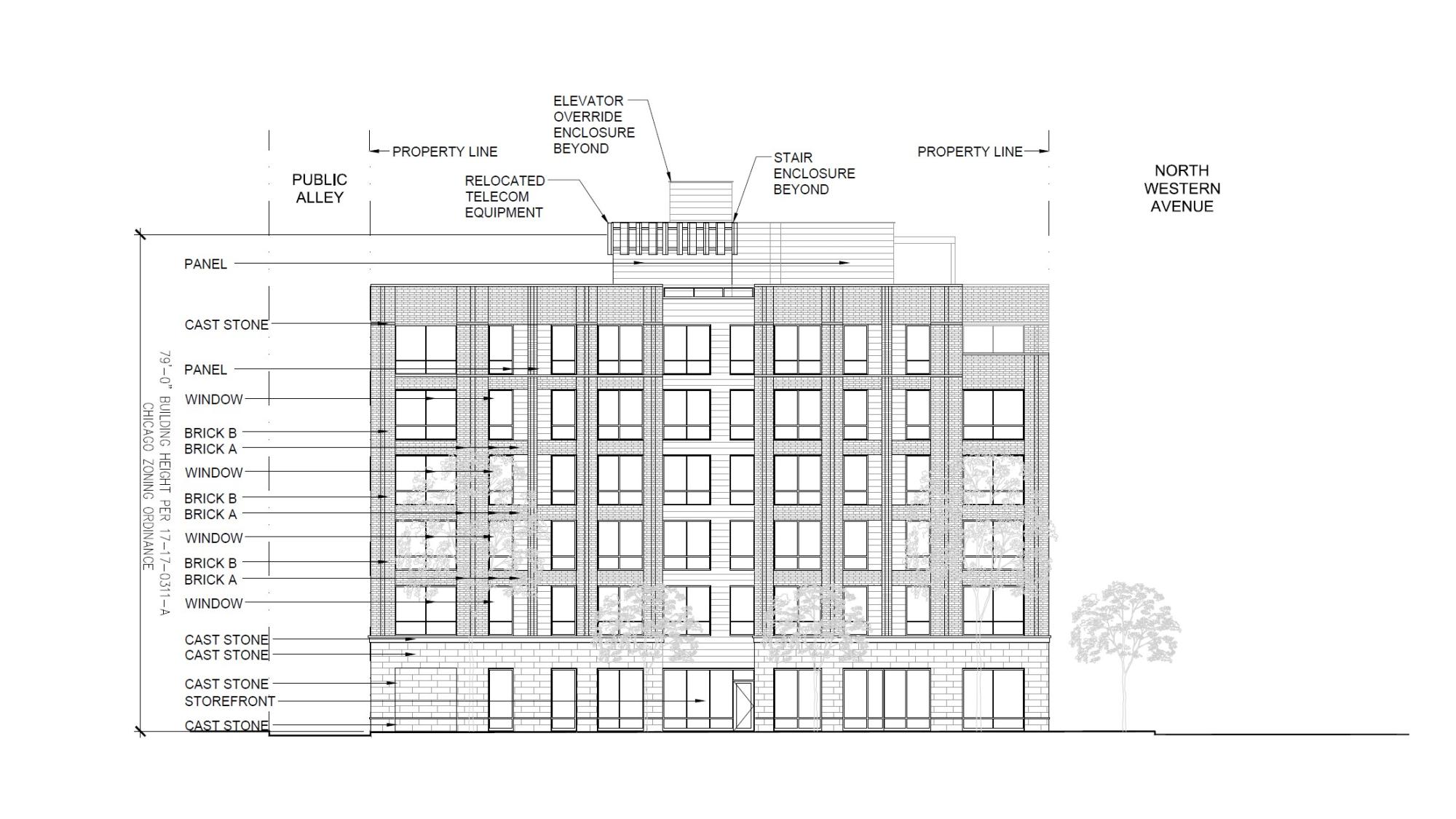
4640 N Western Avenue. Elevation via Hirsch MPG
The rooftop level will come with a 2,000 square-foot amenity terrace, a dog run, and an additional enclosed amenity room. The plan also incorporates a bicycle repair station, parking for 10 vehicles and 74 bikes, and three live-work units at the street level (separate from the 3,900 square feet of retail). A standard two-bed unit will also be located at ground-level.
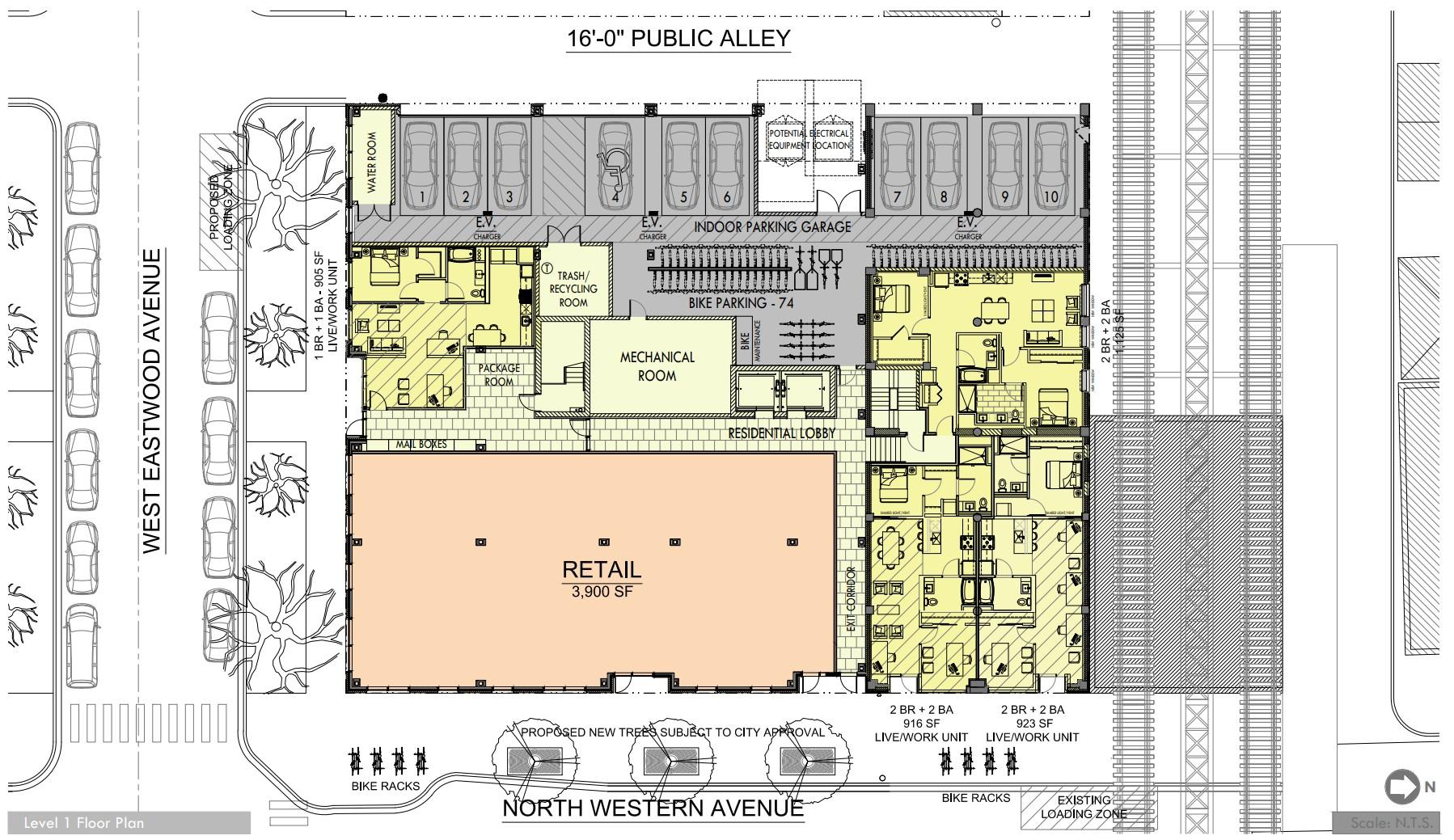
4640 N Western Avenue first floor plan by Hirsch MPG
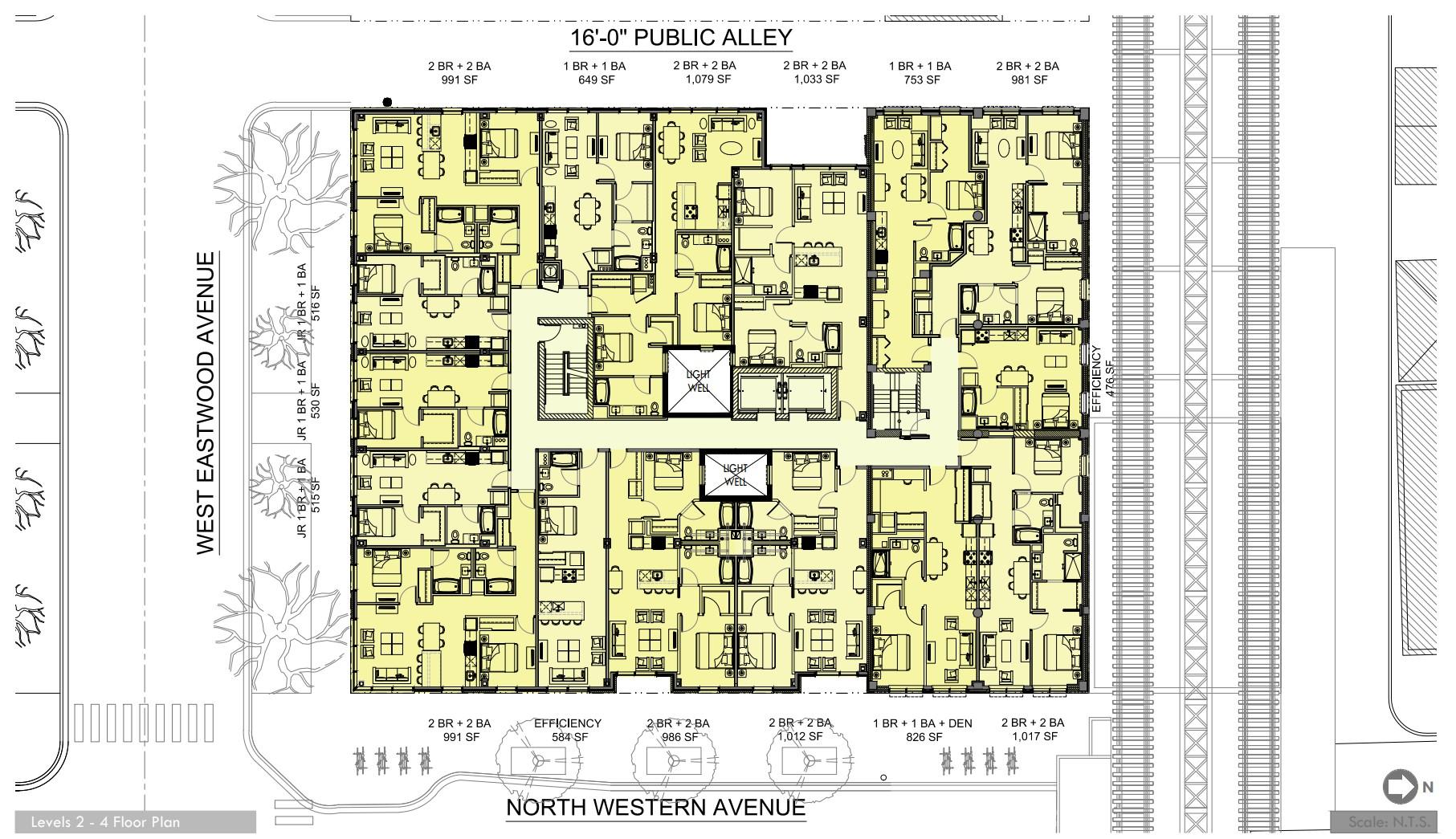
4640 N Western Avenue second floor plan by Hirsch MPG
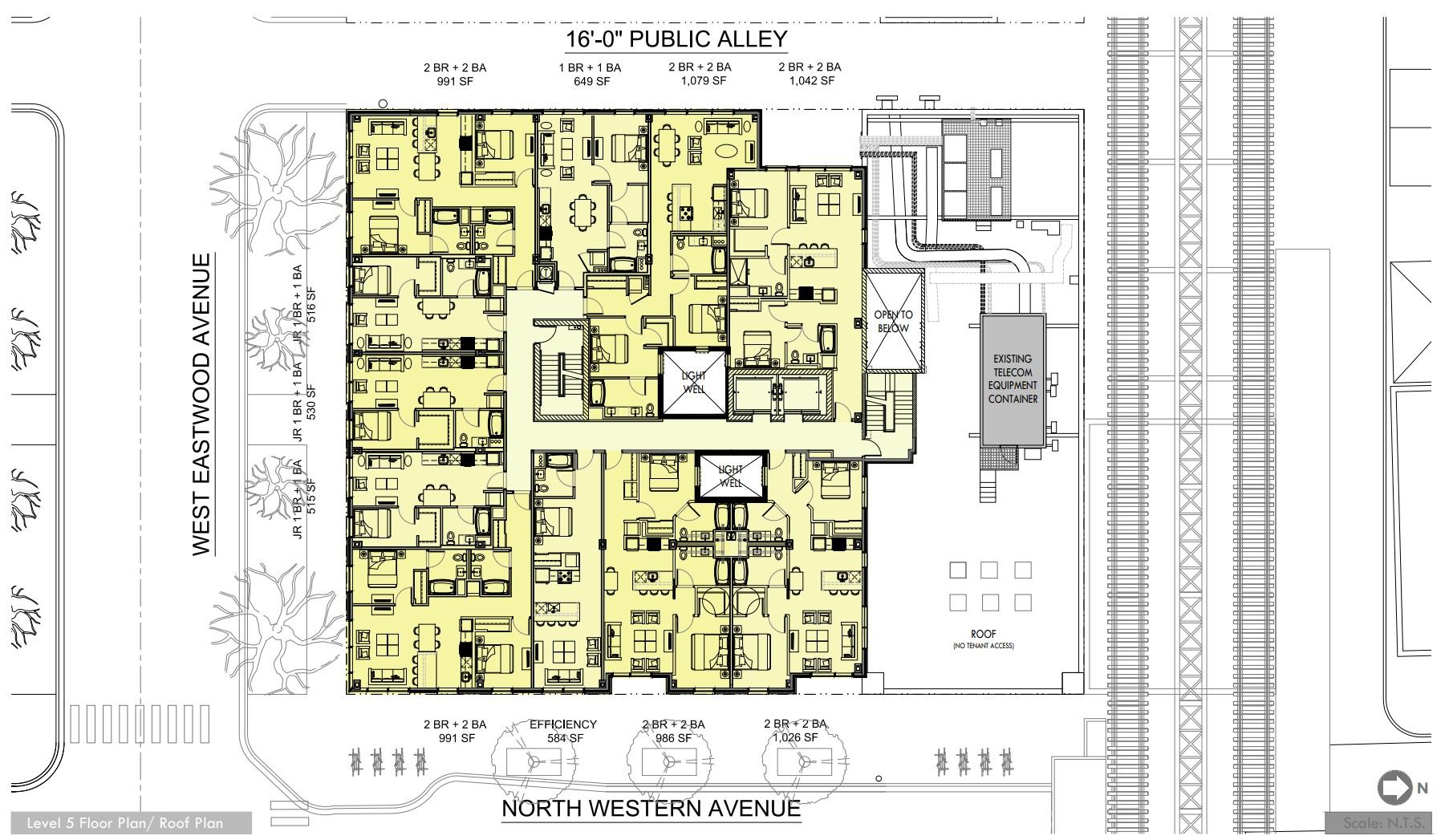
4640 N Western Avenue fifth floor plan by Hirsch MPG
Architecturally, Hirsch MPG’s design will stand 91 feet and feature multiple setbacks and vertical bays. The facade will blend tan and gray brick with stone accents on the upper levels, while the ground level will be wrapped in a white stone cladding.
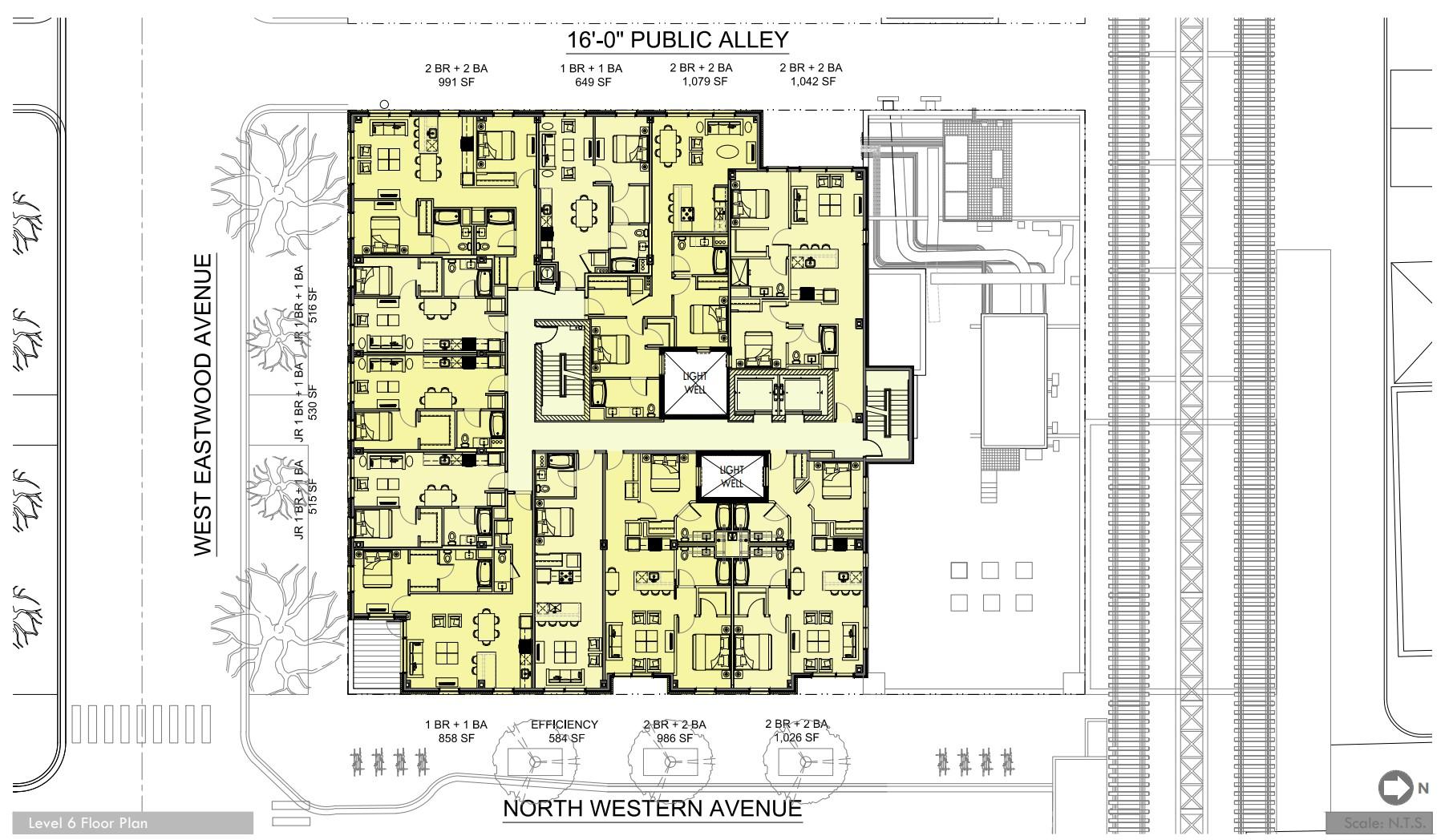
4640 N Western Avenue sixth floor plan by Hirsch MPG
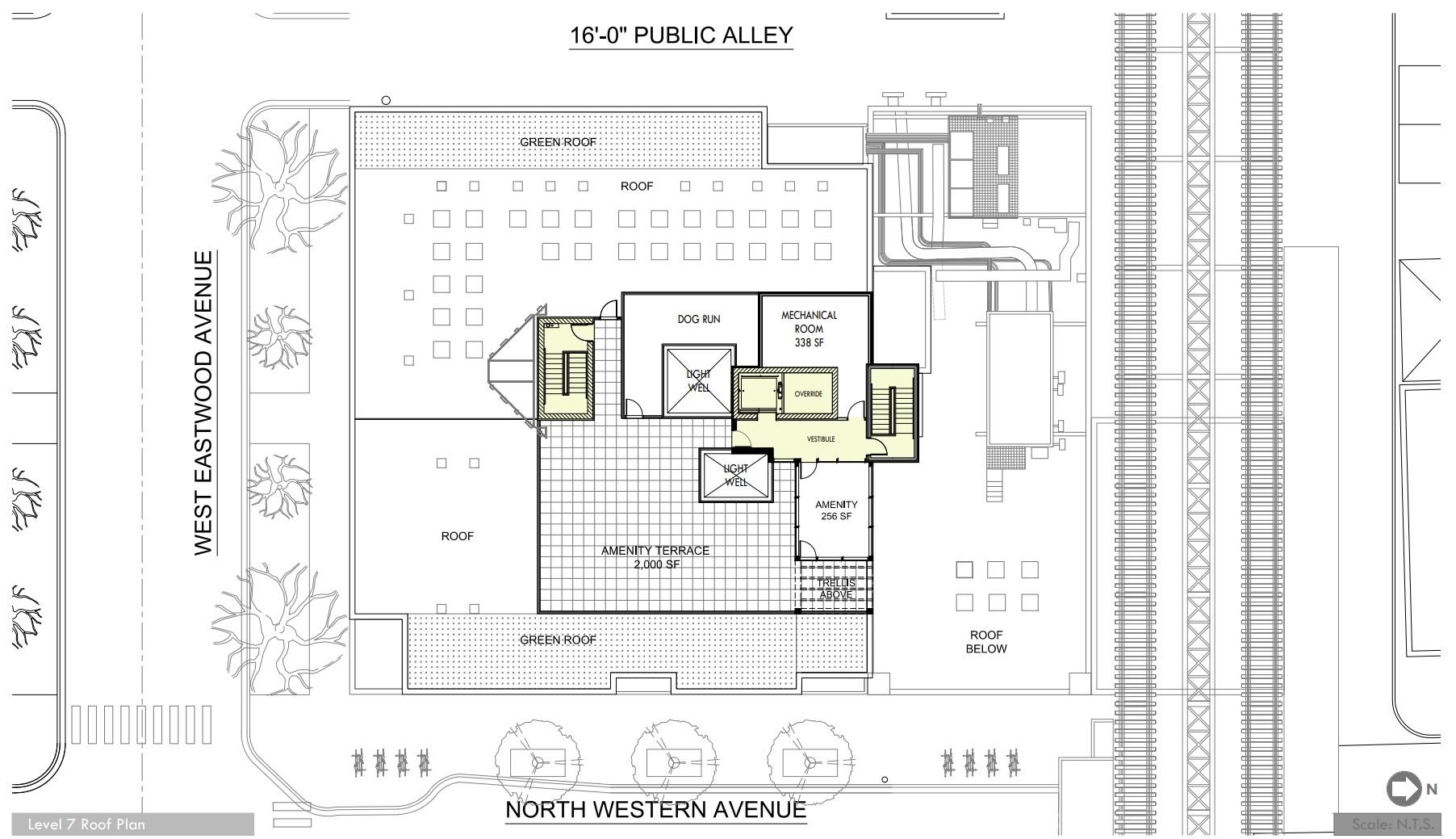
4640 N Western Avenue roof plan by Hirsch MPG
Within a two-minute walk, transit includes Brown Line service via the adjacent Western Station and bus service for routes 11, 49, X49, and 49B. Additional stops for route 81 can be found via a three-minute walk north.
The now-approved variances involved decreasing the parking spaces from 74 to 10, removing the loading space requirement, and lowering the rear setback from 30 feet to zero feet. The construction’s 15-month timeline is expected to begin early next year, targeting a completion date in the summer of 2025.
Subscribe to YIMBY’s daily e-mail
Follow YIMBYgram for real-time photo updates
Like YIMBY on Facebook
Follow YIMBY’s Twitter for the latest in YIMBYnews

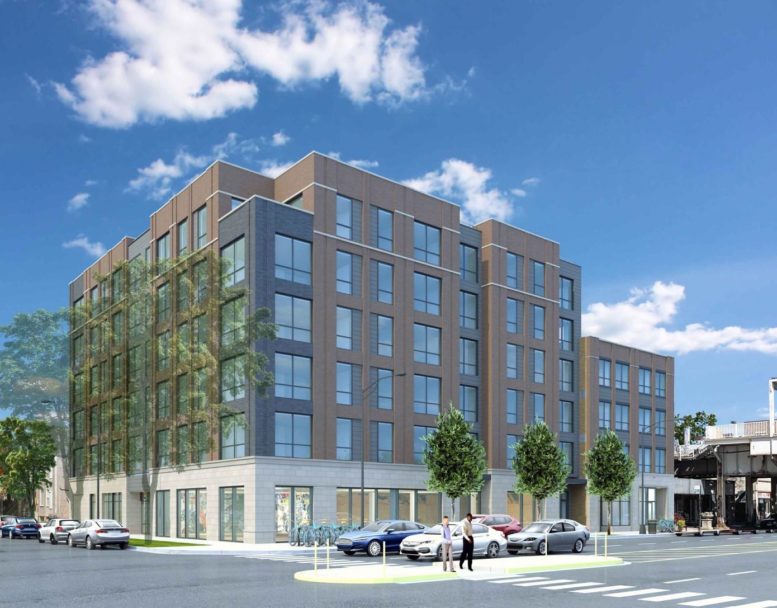
What is the point of renovating that smaller building to the north if you are stripping it entire of all of its historical features? Might as well just demo and rebuild
Agreed, the first iteration of this project leaned further into preservation. But overall I’m really glad this project is finally moving along. The Western Brown Line area really needs the density.
Developer said it was too complicated to demo next to tracks.
Oh good, more city-subsidized vacant retail space!
Along with massive affordable development going up a block north, this is really positive development. Too much empty space so close to such a major transit hub.