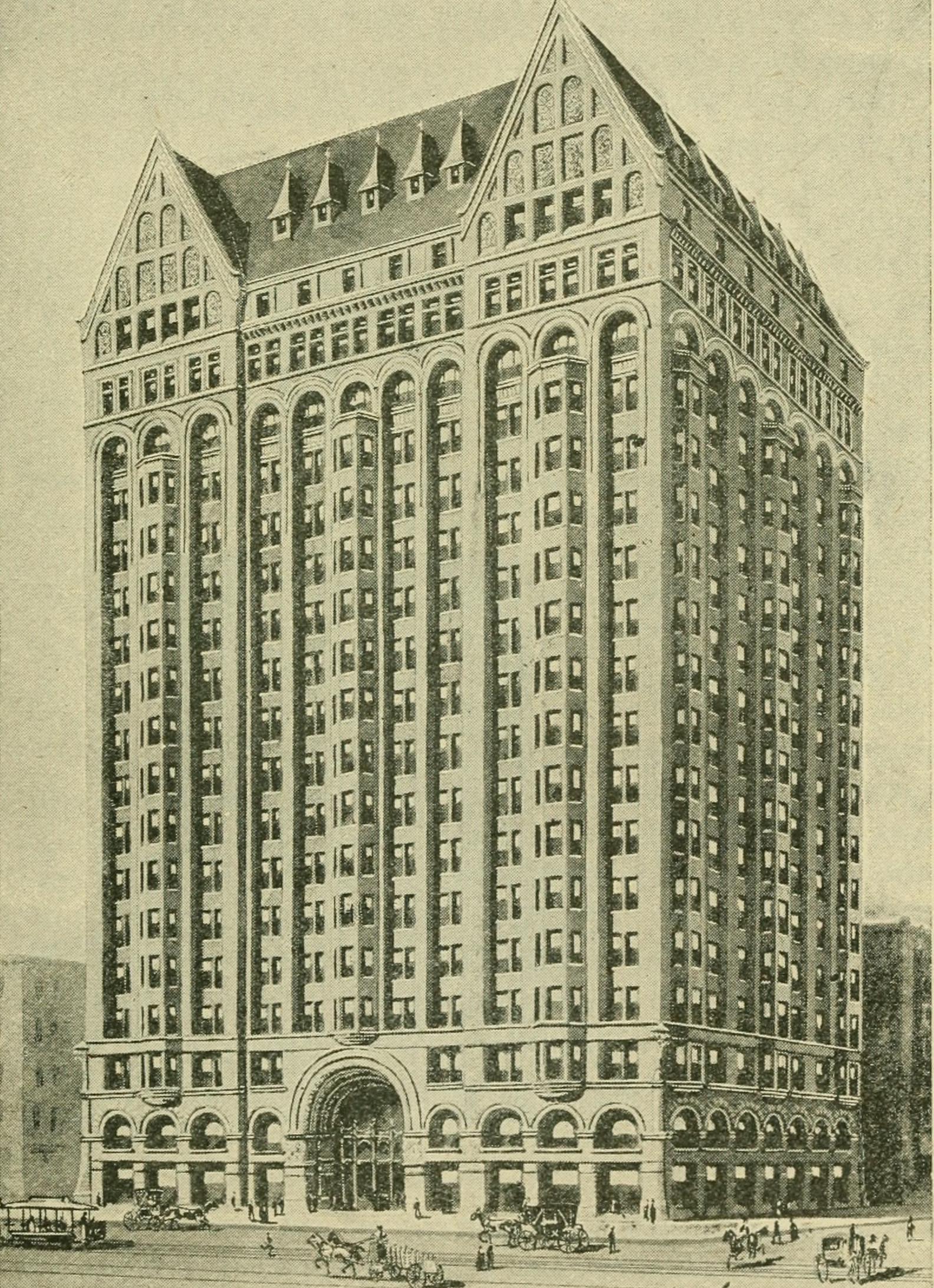
Chicago Temple Building. Photo by Rand McNally Publishing Co
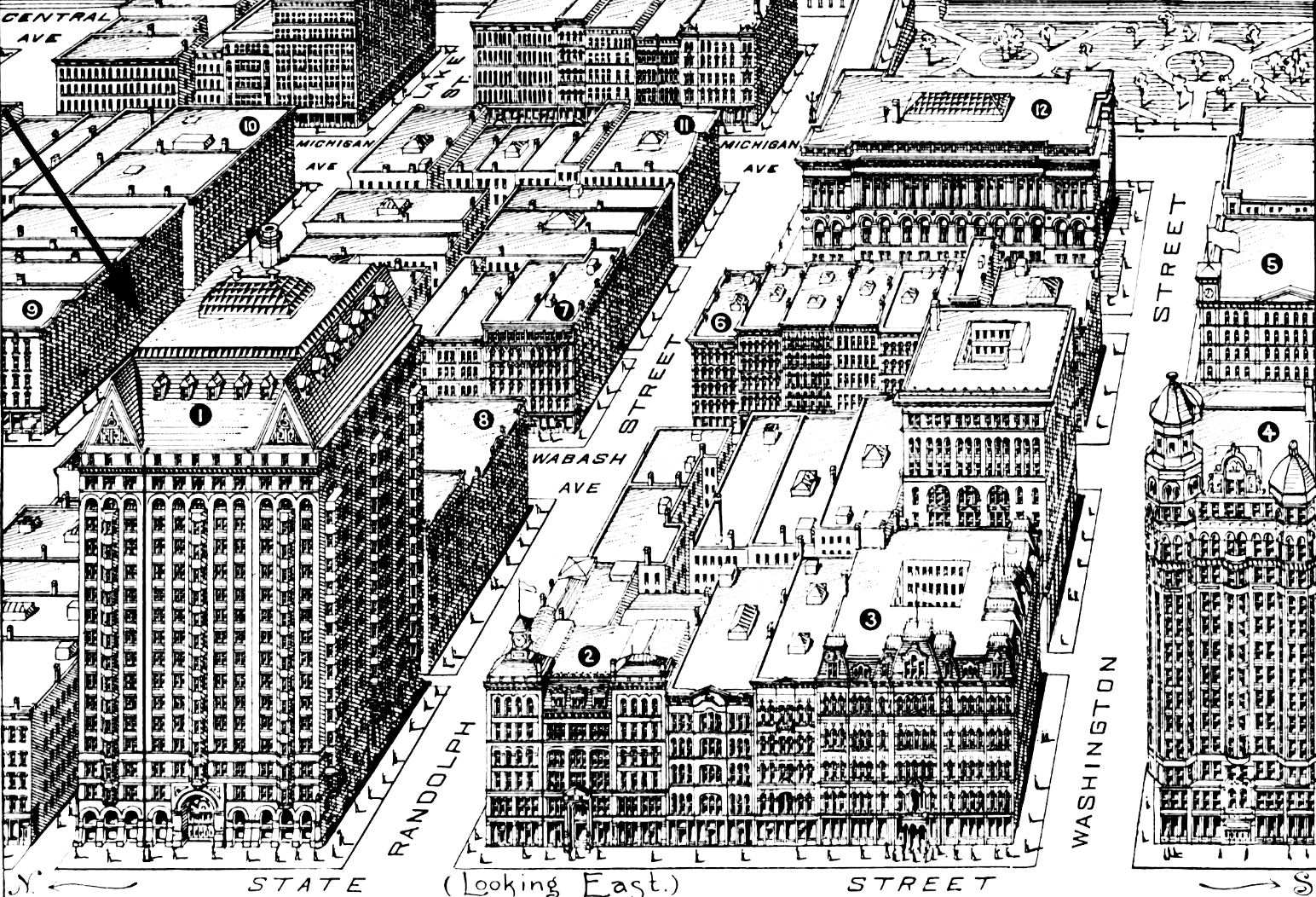
Masonic Temple (left) as depicted in 1893. Image via Rand, McNally & Co’s Bird’s-eye Views and Guide to Chicago
History
The Masonic Temple Building was constructed in 1891-1892 at the corner of Randolph and State Streets in Chicago, Illinois. Rising 21 stories and reaching a height of 302 feet, the structure was owned by Oriental Lodge and was a testament to the popularity and prominence of the Freemasons in Chicago at the time. Designed by the prolific architectural firm Burnham and Root, the Masonic Temple Building employed a rigid steel frame with wrought iron wind bracing placed diagonally between the structural members above the 10th floor. Large windows were installed from top to bottom, emphasizing the practicality of a steel-framed building and allowing ample natural light to fill the interior spaces.
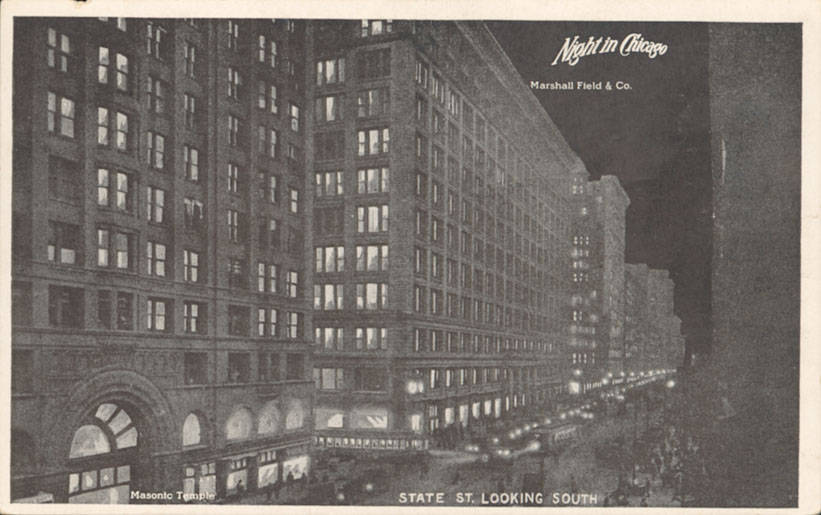
Chicago Masonic Temple (left) looking down state street. Unknown author
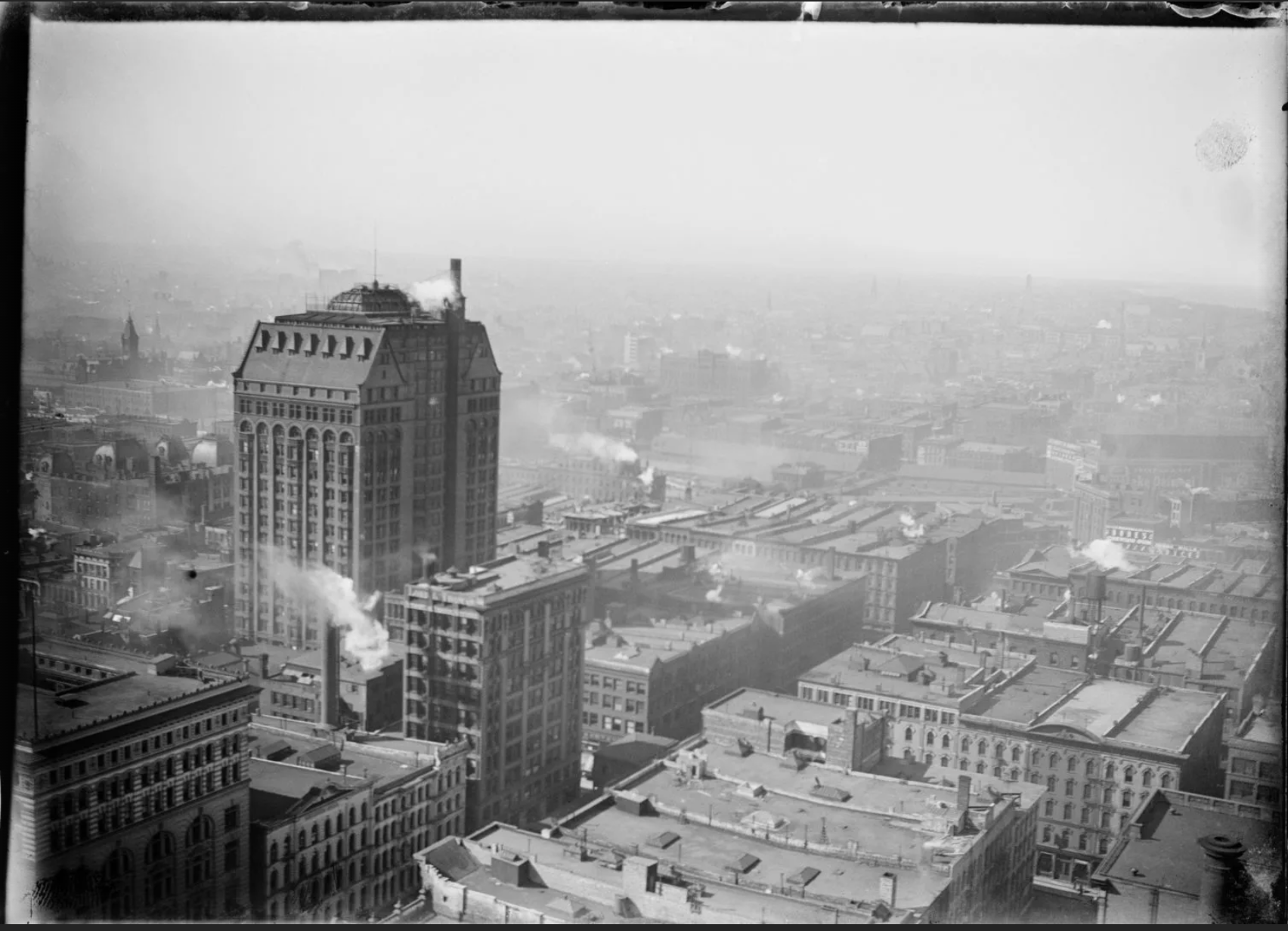
Masonic Temple. Unknown author
Demolition
Despite its historical significance and architectural grandeur, the Masonic Temple Building faced challenges that would eventually lead to its demolition. The 1939 demolition would be influenced by two primary reasons. First, the building’s outdated and insufficient infrastructure played a significant role in its downfall. Poor internal services rendered the structure less appealing and functional over time. Secondly, the construction of the new State Street subway presented challenges for the Masonic Temple. Undertaking expensive foundation retrofitting to accommodate the subway’s construction would have been a burdensome cost, further justifying the choice to tear down the building. Today, where the Temple once stood is the 33-story Joffrey Tower, designed by Booth Hansen and constructed in 2008.
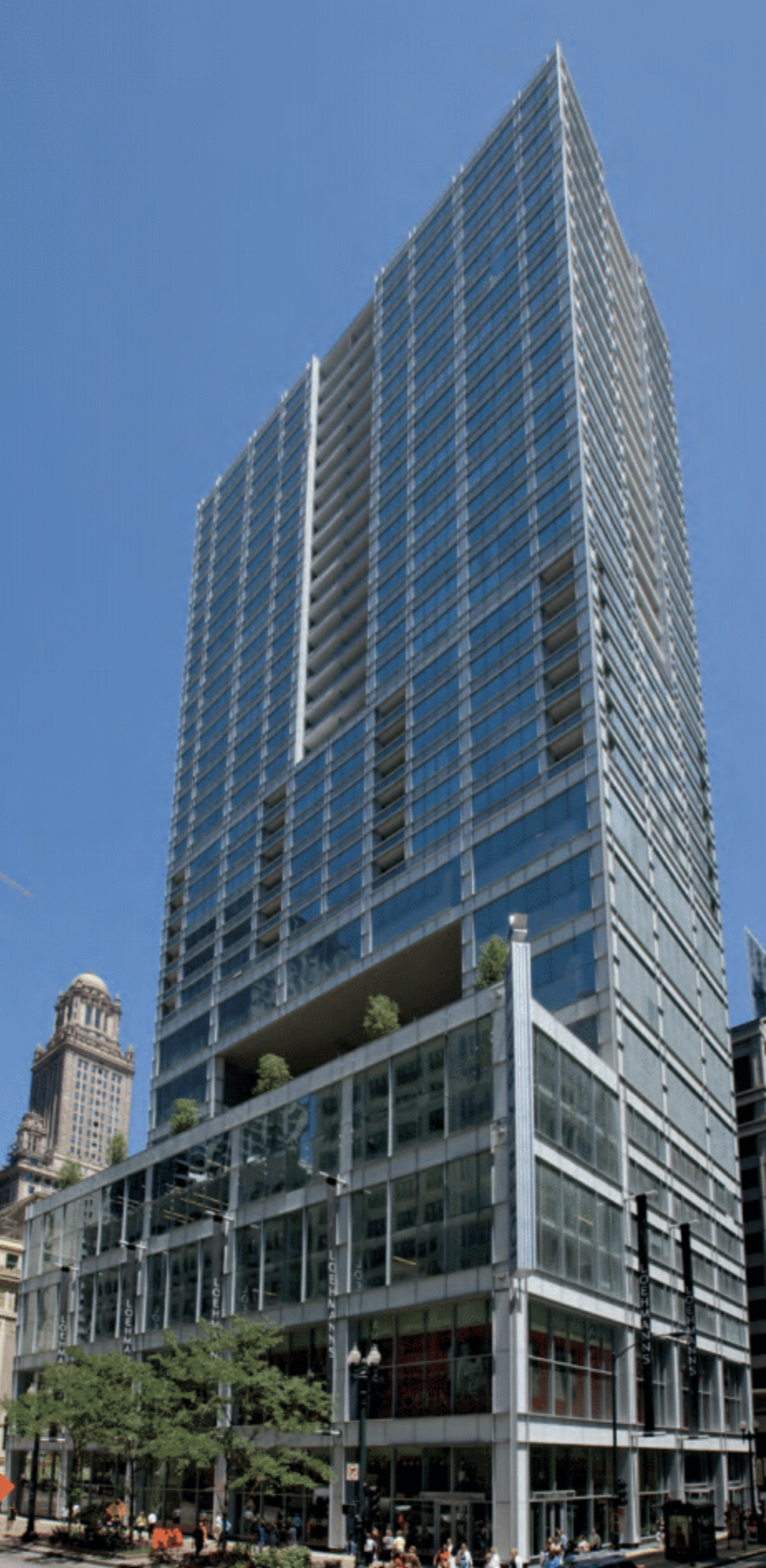
Joffrey Tower (2005). Photo by Michelle Litvin
Legacy
Much like our other Lost Legend installations, the loss of Chicago’s Masonic Temple Building reflects the ongoing tension between urban development and the preservation of architectural gems. For every modern skyscraper we see today, there’s an older structure, like the Masonic Temple, that once commanded attention and respect. Its absence underscores the ever-changing nature of our cities, always adapting to the shifting demands of time and progress.
Subscribe to YIMBY’s daily e-mail
Follow YIMBYgram for real-time photo updates
Like YIMBY on Facebook
Follow YIMBY’s Twitter for the latest in YIMBYnews

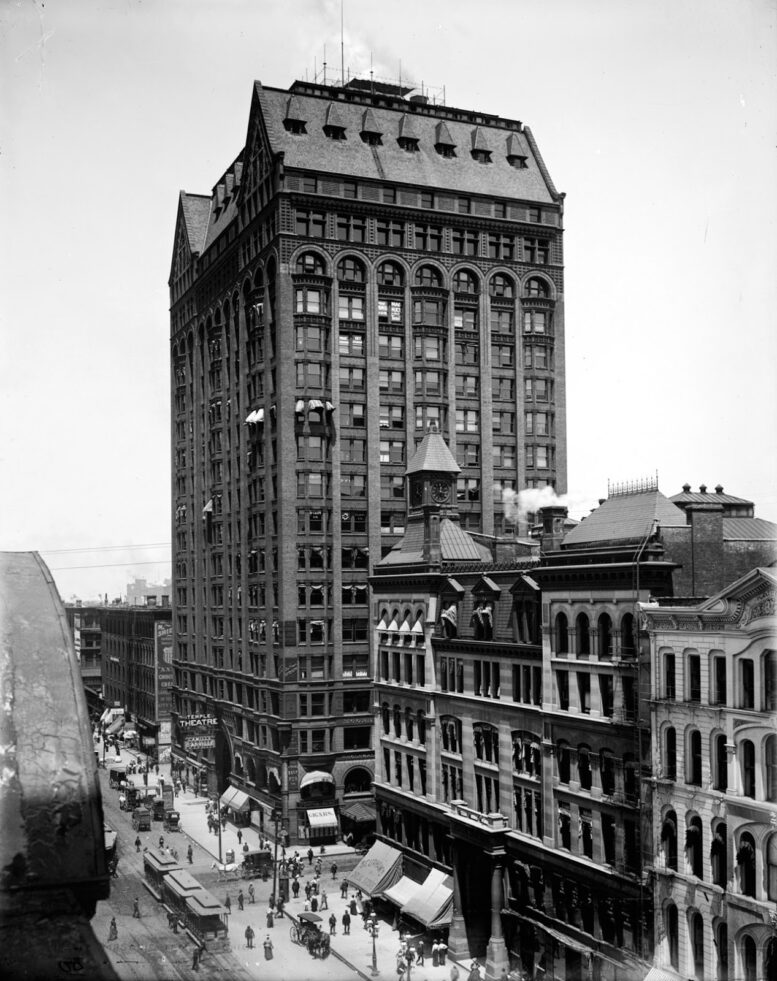
Wow, this new building is SO much better than the old one ;
Don’t be too hard on the Joffrey Ballet building. It replaced a stretch of crummy 1-2 story commercial buildings. Look at the glass as half full. Although if you look at the current building, the cladding has filed and they have some kind of water infiltration problem (resulting in what looks like an even worse algae/moss/mold problem.)
*cladding has failed
Great article.
I think of this building every time I pass by 190 South LaSalle, the Philip Johnson and John Burgee skyscraper, heavily influenced by The Masonic Temple.
The 22-story Masonic Temple, once considered to be the world’s tallest building and with a 22-story open atrium and observation deck, complete with a restaurant was unfortunately replaced in 1939-1940, with a two-story “taxpayer building.” The two-story building was planned just to be able to pay or cover the taxes on the site, and with a little profit. The taxpayer building housed the “Loop Theater,” a modest-sized movie theater for the time, with a large Walgreen’s store anchoring the corner, which extended to the basement level cafeteria, called “The Oak Room.” Offices were on the second floor of the structure and a large billboard was situated at the corner atop the two-story building.
The billboard must have been very profitable for decades, fronting State and Randolph Streets, in the heart of the City’s shopping/retail district, with so many department and specialty stores and theaters on State Street and nearby Wabash Avenue. A Trailways Bus Station Terminal adjoined this site as well, fronting Randolph Street and across from the Marshall Field Store. The bus terminal replaced the six-story, “Gray, Kingman & Collins Store Building” (also known as “The Ryerson Building,” of 1884-1885 by Adler & Sullivan.
Going back to the Loop Theater/Walgreen’s taxpayer building: During WWII and into the 1960s there was also an electronic banding-system at the top of the building which displayed the news stories of the day. Ironically, Walgreens has been a tenant of the State and Randolph Street corner in each of the buildings on this site over time, from the Masonic Temple (in its later years) to the taxpayer building, and now to the current Joffrey Ballet Tower storefronts.
You don’t see too many “taxpayer Buildings” these days, but perhaps the oldest surviving example stands at Clark and Van Buren, on the southwest corner and known as the “Yukon Building.” It was designed by noted architectural firm of Holabird & Root in the 1890s and was part of “Old Chinatown,” before Chinatown was relocated to its present location in Armour Square/Bridgeport. The “Old Chinatown” area was also known as “Little Cheyenne.”
The 190 S LaSalle aka US Bank Building pays homage to the Masonic Temple via the gabling / roof design. It’s visible from the South Branch of the River and occasionally as I narrate the river cruise as a CAC docent, I’m asked about the building. It was deigned by Cohen-Barreto-Marchertas of Johnson/Burgee Architects completed 1987. AND it’s LEED certified. The lobby features a tapestry “The 1909 Plan of Chicago” by Hernmarck.