A construction permit has been granted for a new multifamily residential development at 2042 W Irving Park Road in North Center. The proposed development will be a four-story masonry building featuring 20 dwelling units with a 10-car garage and 15 bike spaces. Base 3 Development is the developer behind the property, which has previously been occupied by a two-story residential structure and a garage.
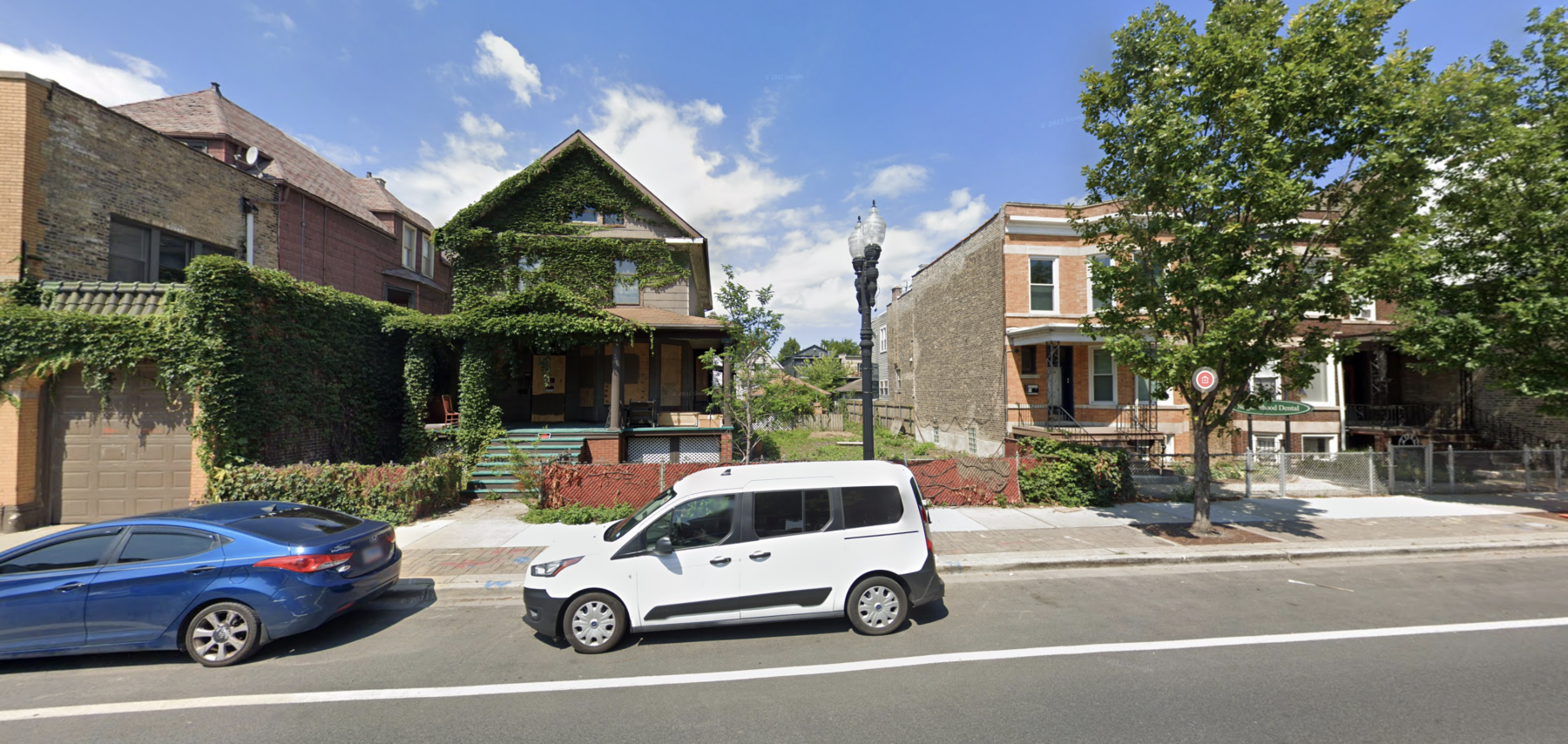
2042 W Irving Park Road via Google Maps
Unit layouts will range from 513-square-foot studios to 1077-square-foot two-bedrooms. Each unit will have access to a private balcony or terrace space on the second level. Red Architects designed the red brick structure, which comes with multiple setbacks, limestone accents, and dark metal accents.
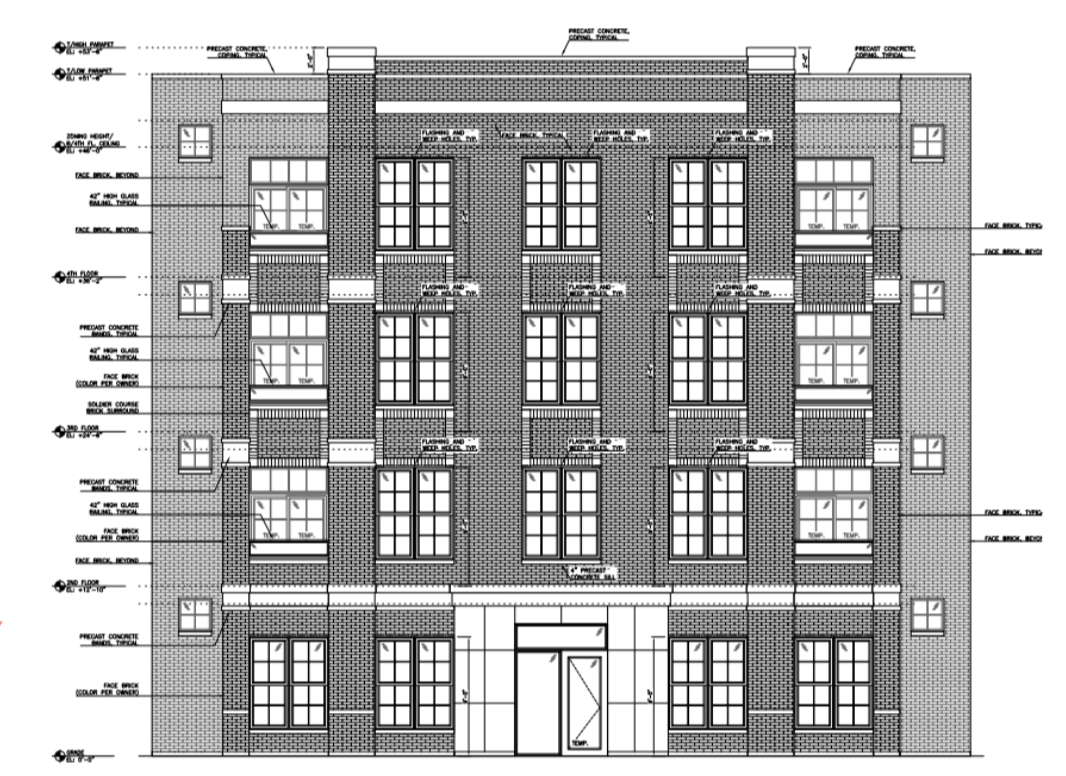
2042 W Irving Park Road. Elevation by Red Architects
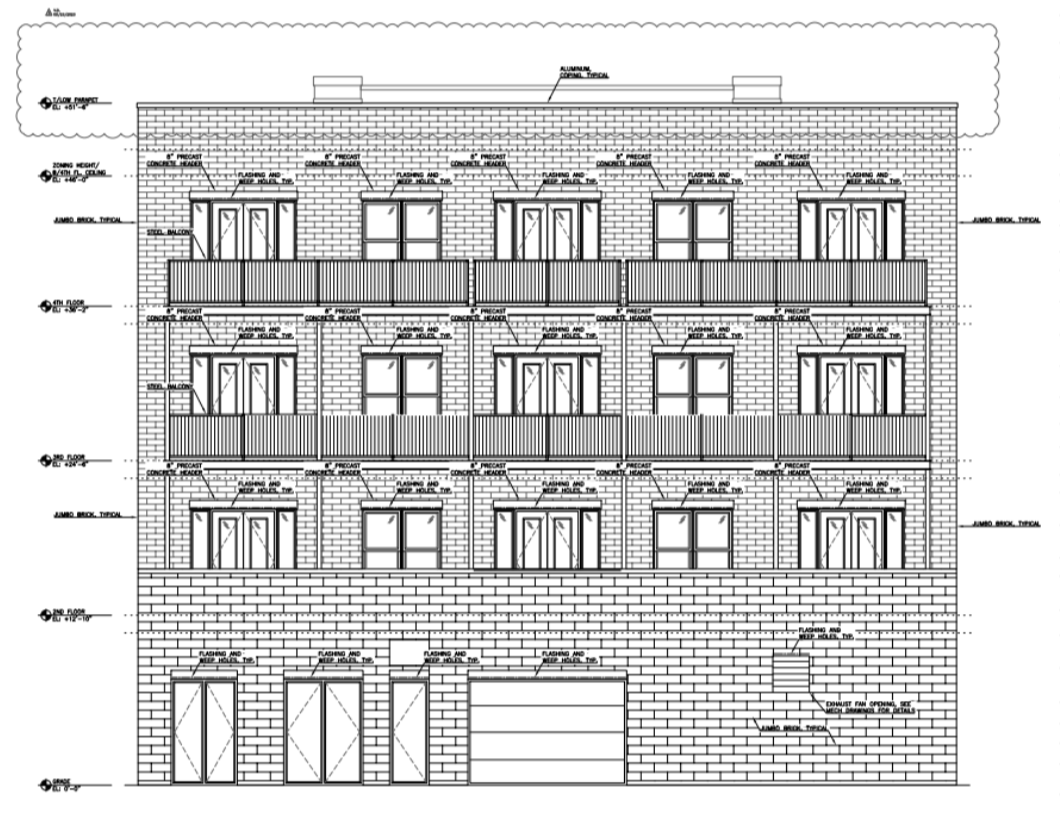
2042 W Irving Park Road. Elevation by Red Architects
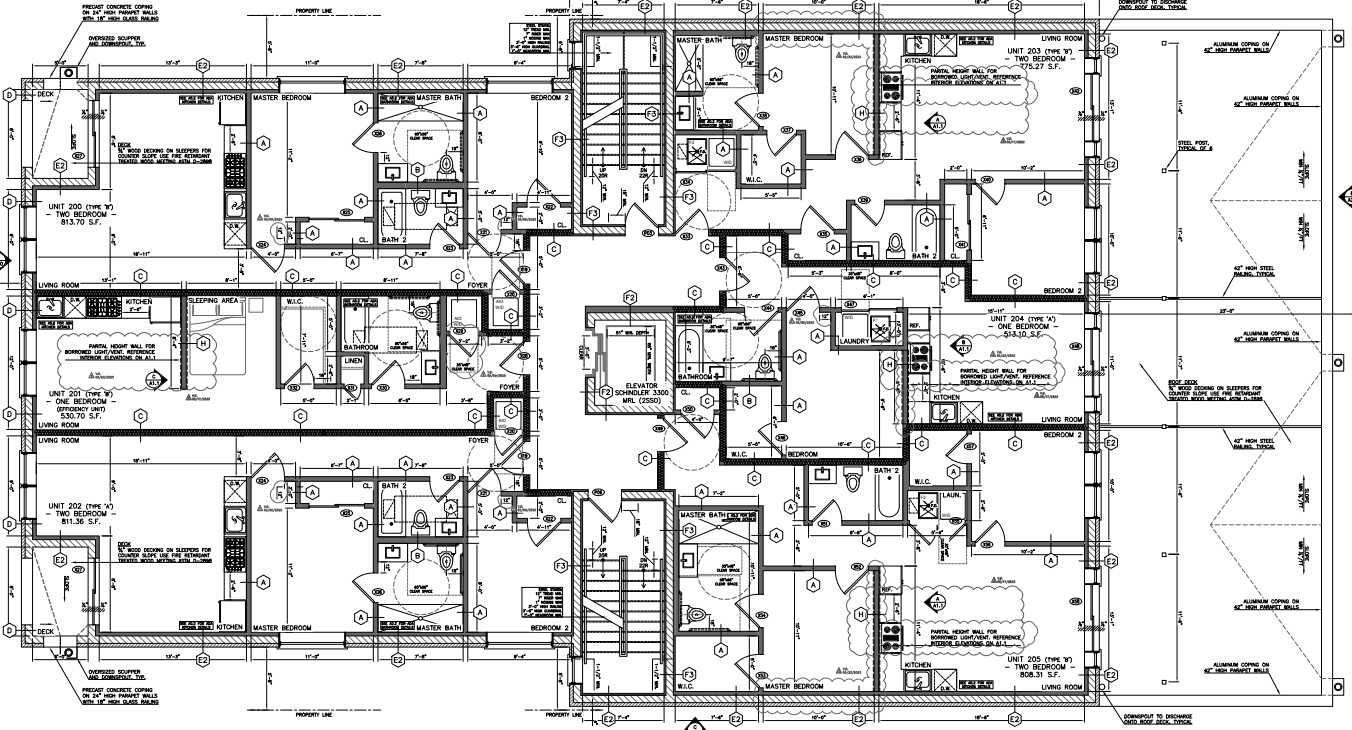
2042 W Irving Park Road. Elevation by Red Architects
Closest bus service comprises stops for Route 50 and 80 within a two-minute walk east to the intersection of Damen, Irving Park, and Lincoln. Meanwhile, the CTA Brown Line is accessible at Irving Park station, a seven-minute walk east.
Base 3 General Contracting has been named as the general contractor overseeing the construction. As for the timeline, an estimated completion date for the $6,600,000 development has not been specified.
Subscribe to YIMBY’s daily e-mail
Follow YIMBYgram for real-time photo updates
Like YIMBY on Facebook
Follow YIMBY’s Twitter for the latest in YIMBYnews

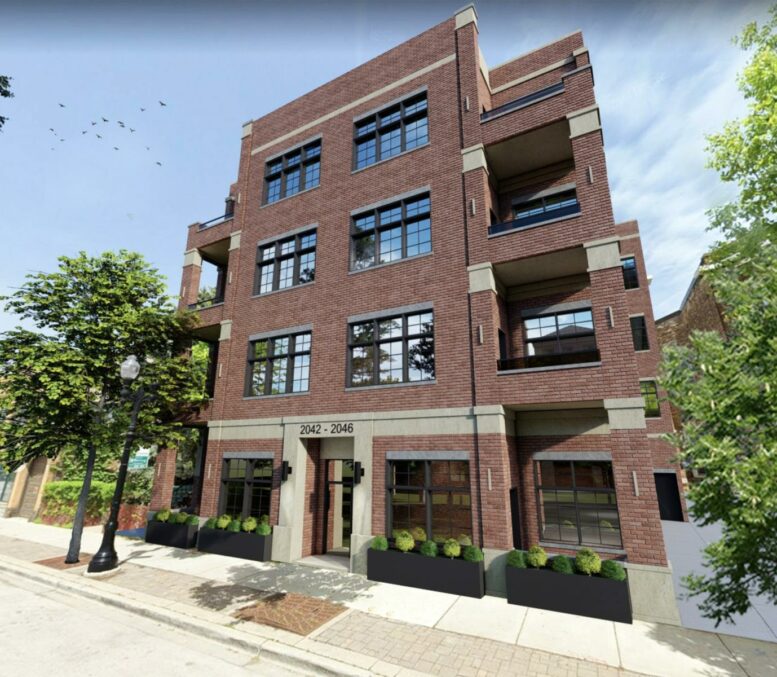
Looks like a classic 6 flat. Except it’s 5 apartments to a floor instead of two. Huh.