A zoning application has been submitted for the mixed-use skyscraper at 420 N May Street in the West Loop. Located on the northwestern corner with W Kinzie Street directly across the street from the recently completed Fulton Labs, the tower would become the tallest building west of the Loop adding a new peak to the skyline. Plans were originally revealed late last year by Miami-based developer Crescent Heights, who also built NEMA in the South Loop, and is working with local-architecture firm HPA.
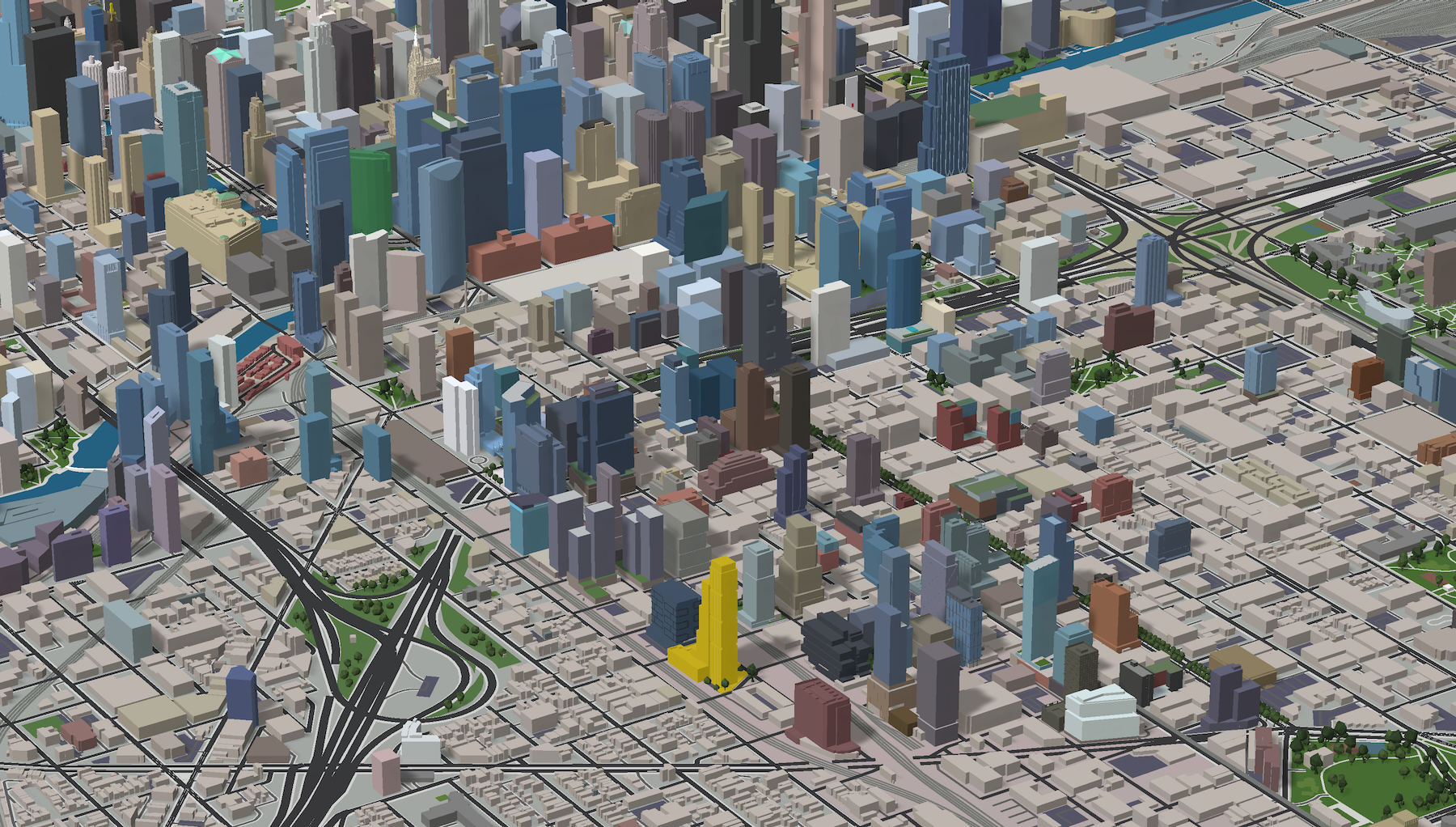
420 N May Street (gold). Model by Jack Crawford / Rebar Radar
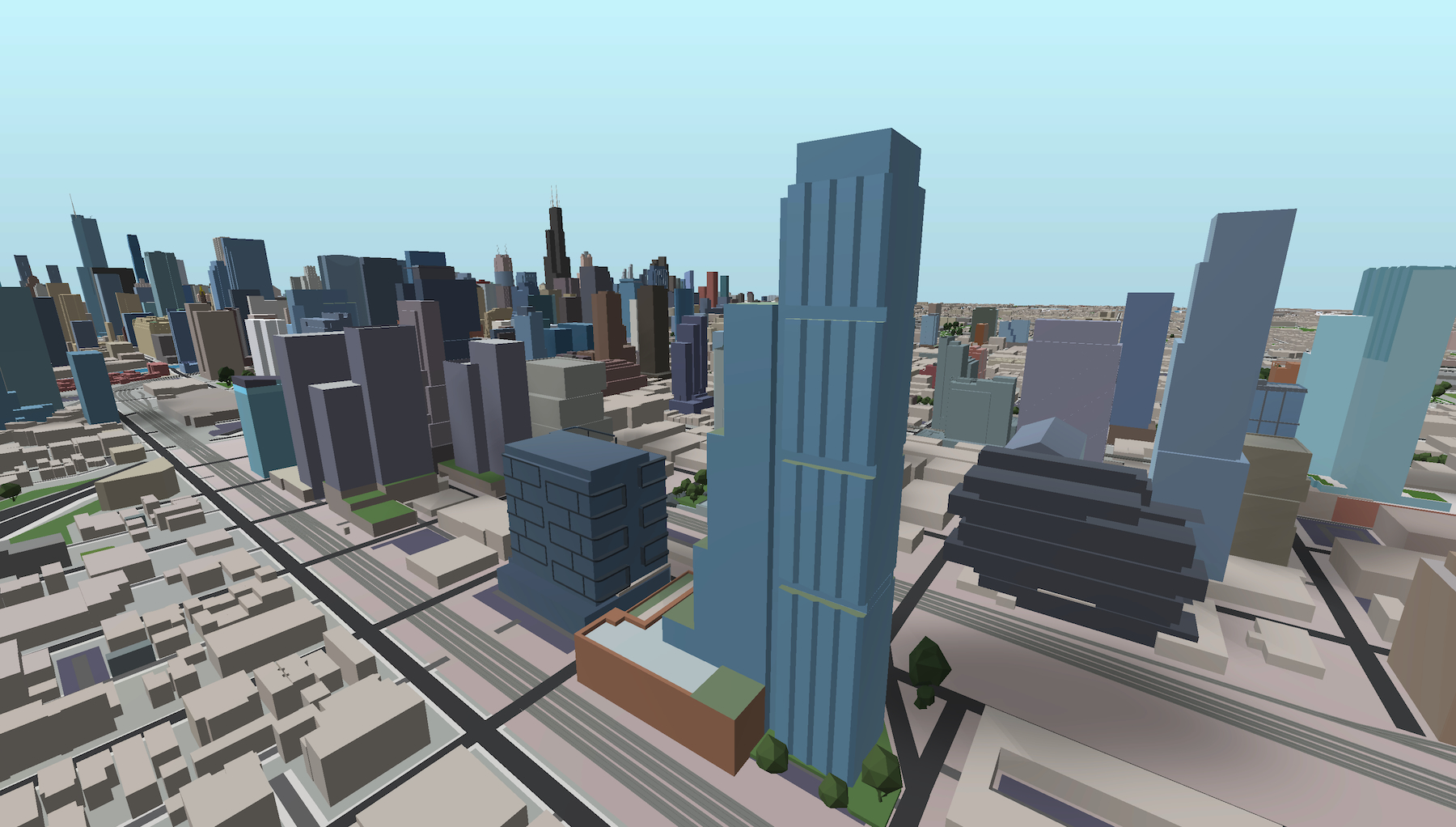
420 N May Street. Model by Jack Crawford / Rebar Radar
Originally proposed to rise 52-stories and 600-feet in height, the application shows an updated height of 615-feet which is the maximum allowed on the lot with an additional floor added. The project will occupy the full lot size which is bound by rail tracks to the north and sliced by a small diagonal of N Racine Avenue on the western edge, replacing most of the industrial low-rise structures and surface parking lot on the site while preserving the existing water tower.
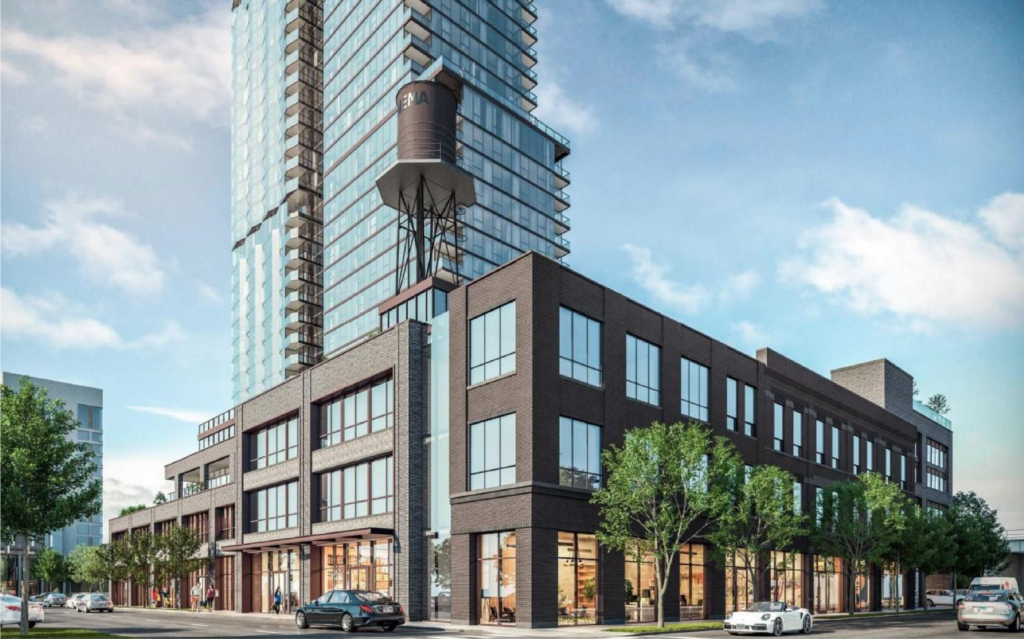
Rendering of 420 N May Street by HPA
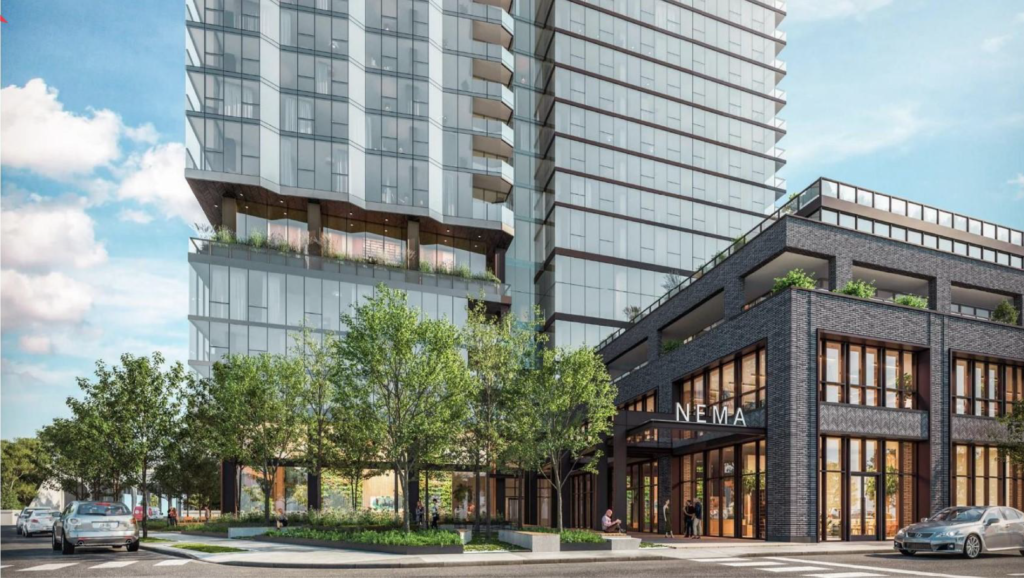
Rendering of 420 N May Street by HPA
The tallest portion of the tower will sit almost independently on the western end of the site and step down towards the podium which occupies most of the eastern end of the property. A small plaza will occupy the land south of the building on Racine, while a private drive in the rear of it will lead to the residential entrance and parking garage. This all connects to the five-story podium containing a secondary residential entrance and roughly 3,000 square-feet of commercial space.
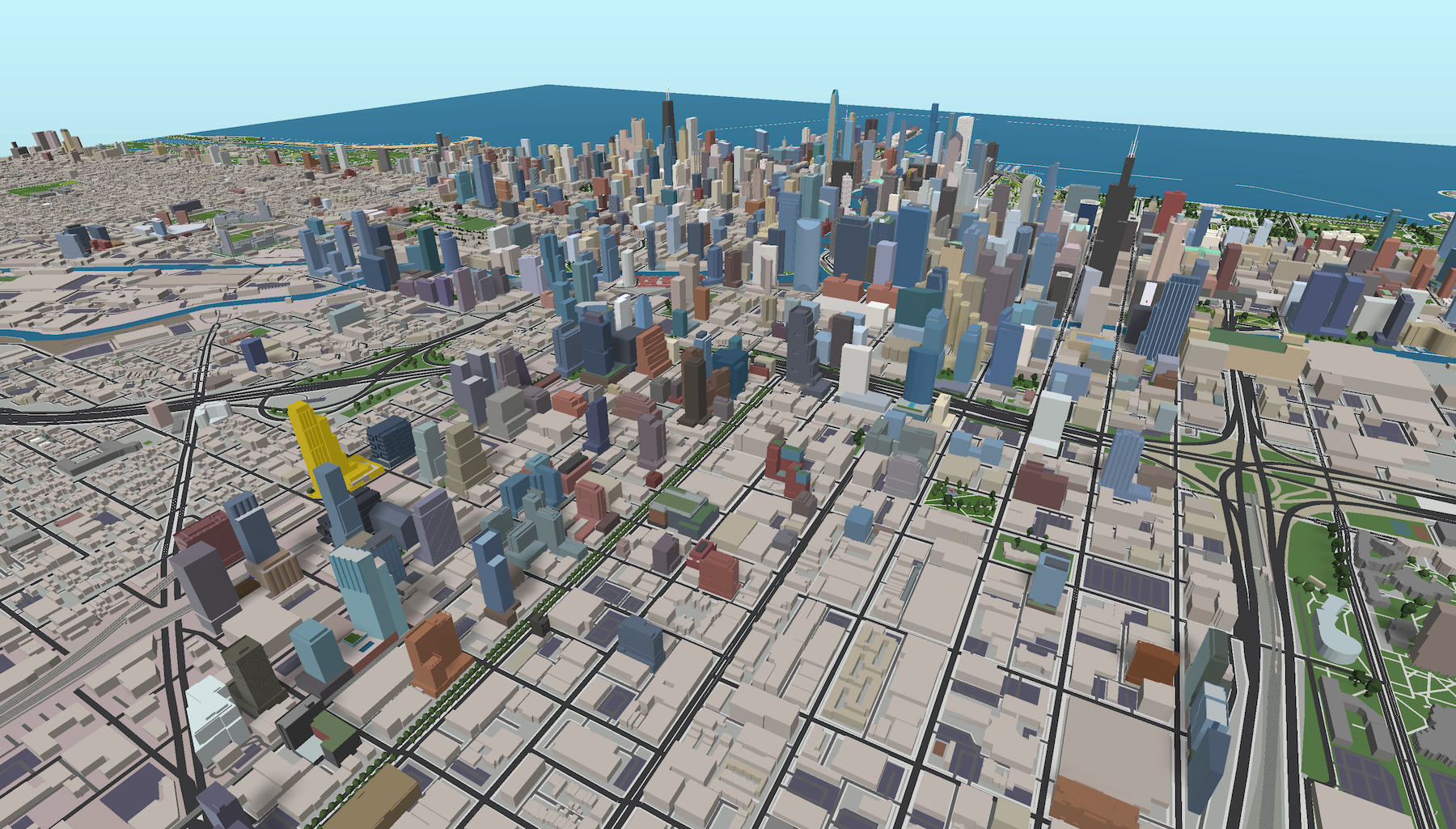
420 N May Street (gold). Model by Jack Crawford / Rebar Radar
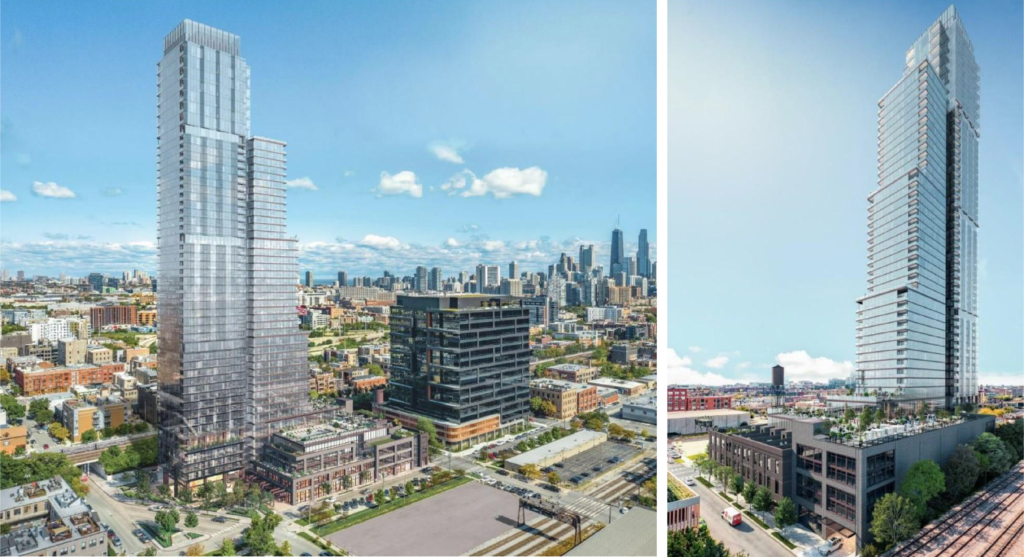
Renderings of 420 N May Street by HPA
One other major change was the growth of the parking podium from 339 to 440-vehicle spaces joined by 587-bicycle spaces, with the rest of the podium holding over 35,000 square-feet of amenity spaces including coworking, fitness, and a rooftop pool. The stepping structure will rise with setbacks at the 18th, 31st, and 44th floors serving as outdoor terraces, and although connected, an inset will visually separate that from the adjoining potion reaching the full 53-stories topped by a multi-story crown.
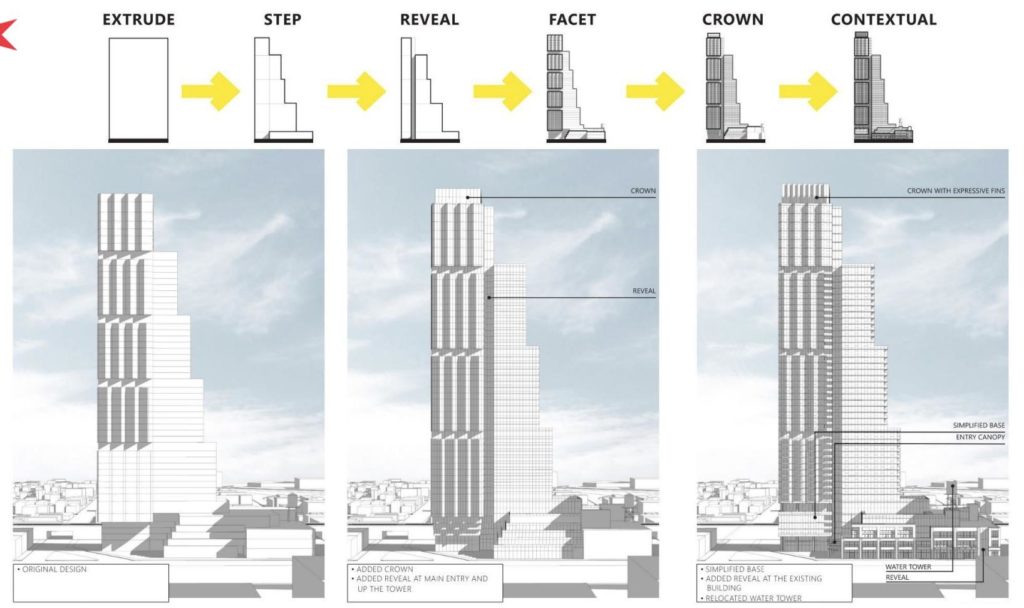
Elevations of 420 N May Street by HPA
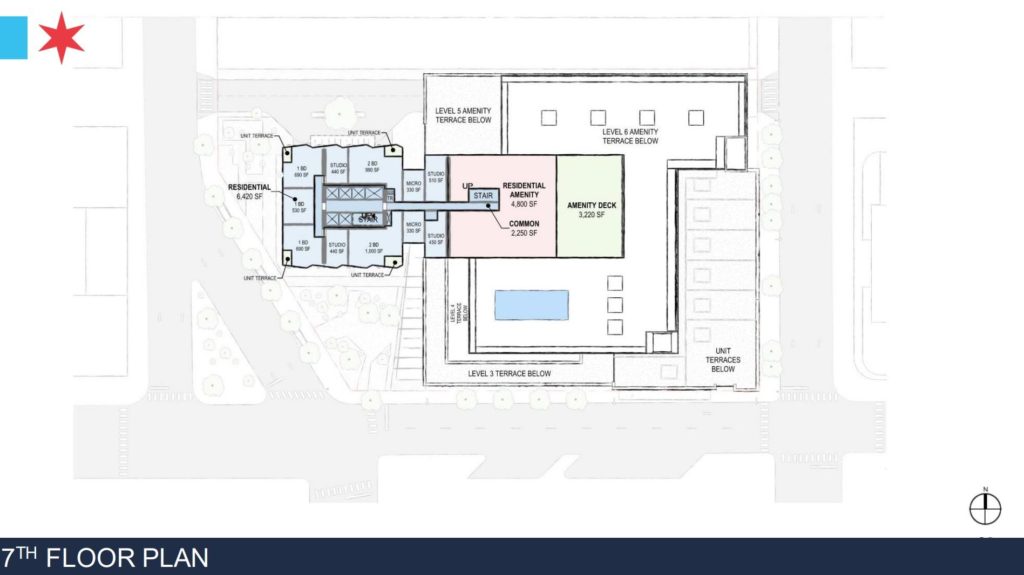
Floor plan of 420 N May Street by HPA
Within will be 587-residential units made up of micro, studios, one-bedroom, two-bedroom, and three-bedroom layouts, with those on a corner containing private balconies that vertically line the tower’s edges. Of these 118 of the apartments will be considered affordable for those making up to 60-percent of the Average Median Income (AMI). The western portion will boast a serrated form clad in glass while the eastern end will be flat with horizontal bands at each floor, with the podium utilizing a dark masonry facade.
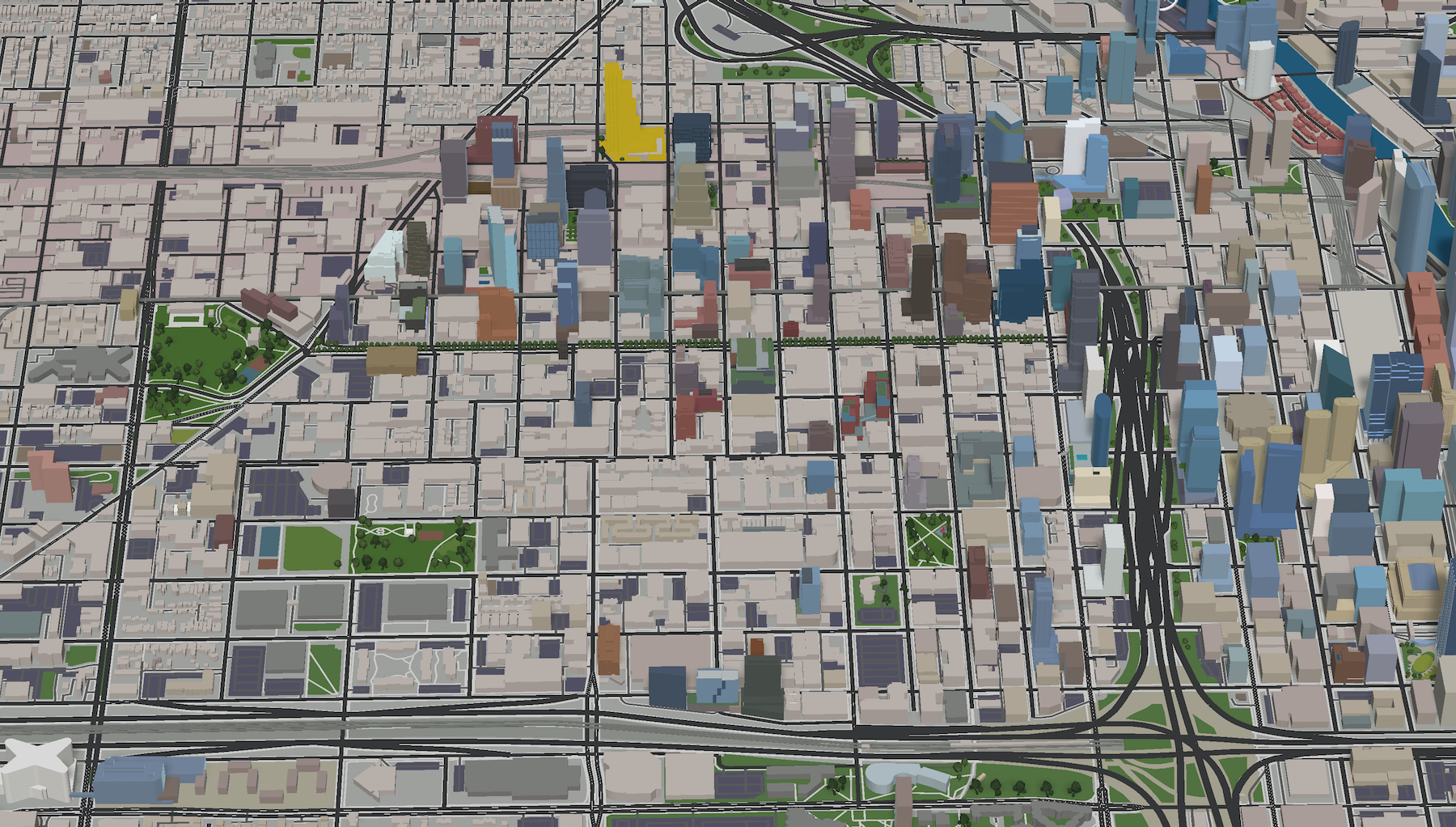
420 N May Street (gold). Model by Jack Crawford / Rebar Radar
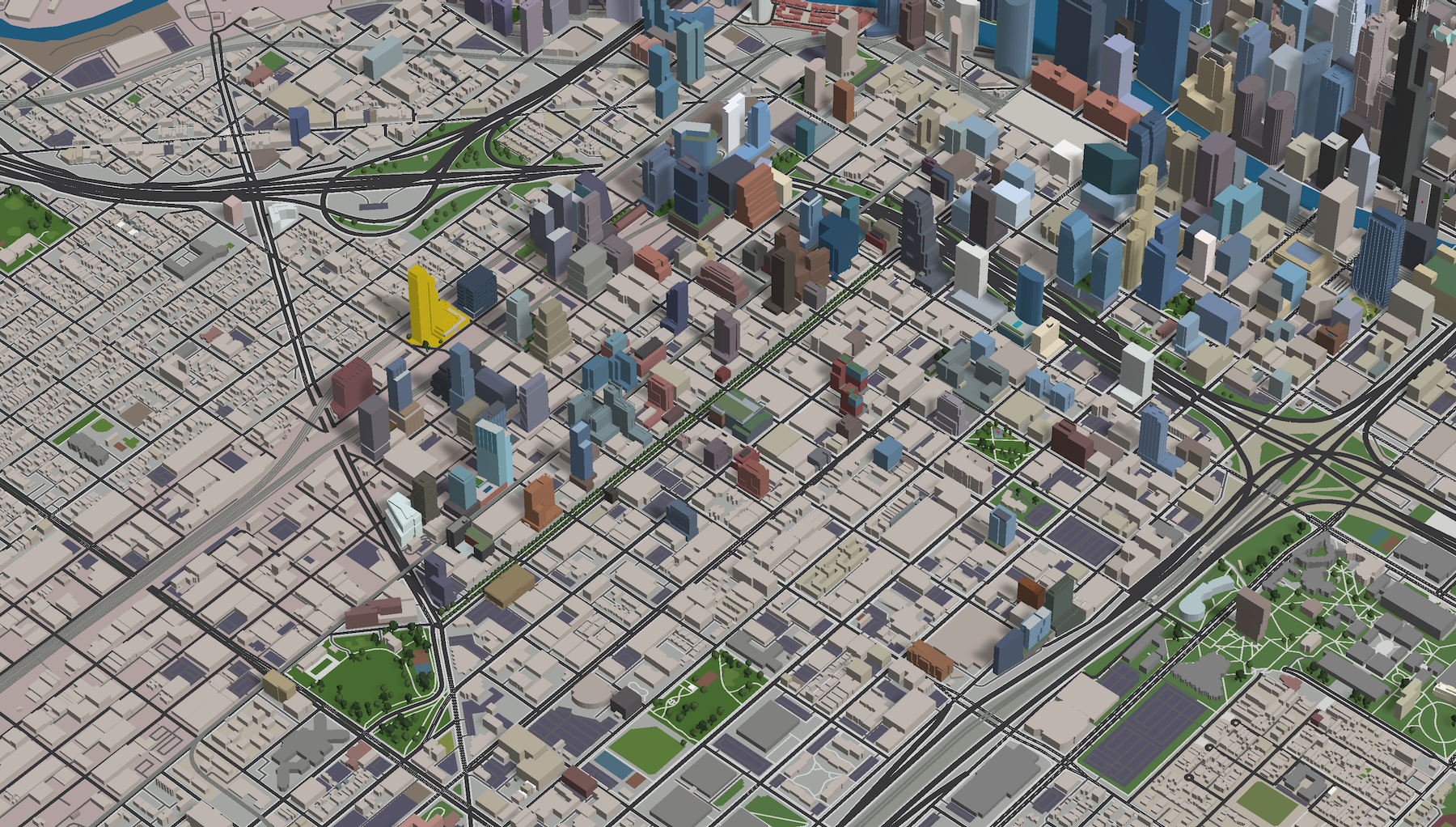
420 N May Street (gold). Model by Jack Crawford / Rebar Radar
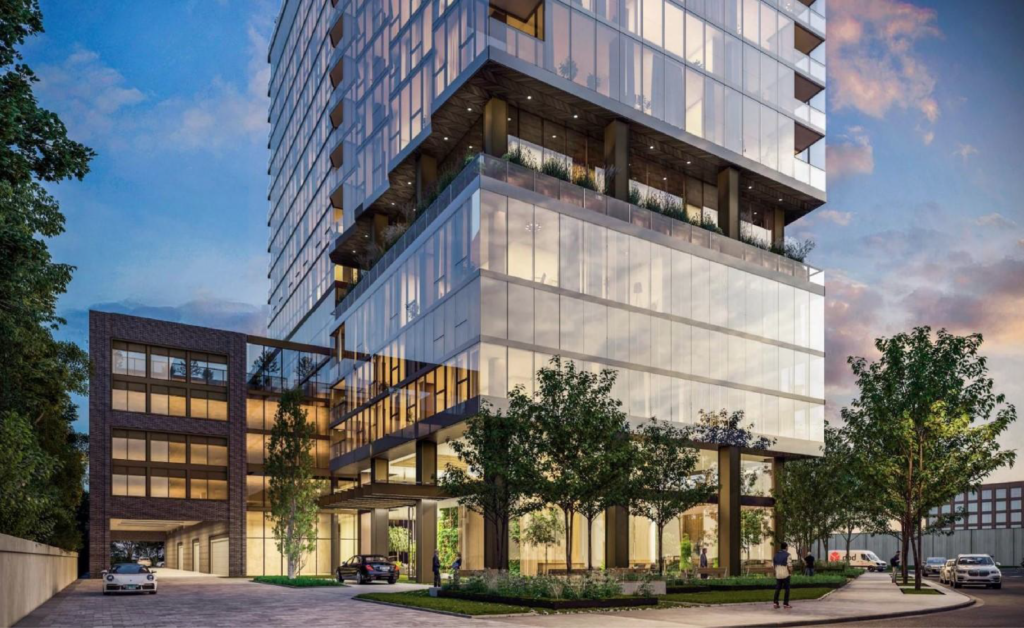
Rendering of 420 N May Street by HPA
Though Crescent Heights is focusing on other projects in the city at the moment, the project continues its path towards approval although its application was pushed to the next City Council meeting. Beyond that it will require approval from various other city committees including the Plan Commission with no construction timeline being revealed.
Subscribe to YIMBY’s daily e-mail
Follow YIMBYgram for real-time photo updates
Like YIMBY on Facebook
Follow YIMBY’s Twitter for the latest in YIMBYnews

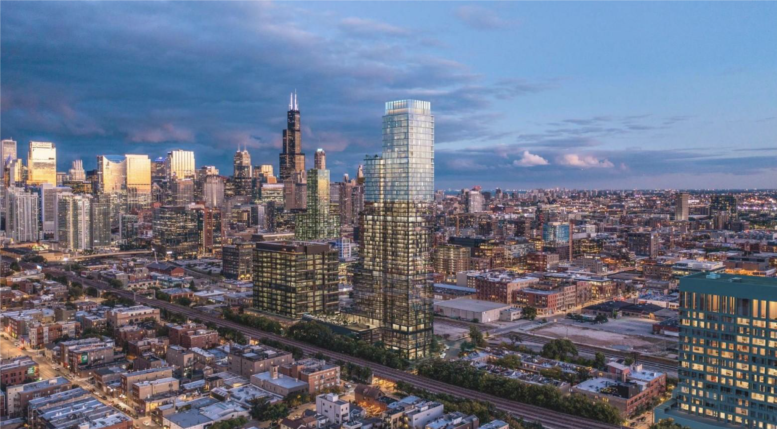
420, hehe. Tower looks nice, they structured the podium to look like a separate structure. Haters gonna hate as usual I’m sure, but it’s an amenities arm’s race and almost 1 acre of elevated outdoor space with a pool helps compete for tenants.
I agree. The podium actually looks really really nice. I’m originally from Denver and the podiums there are ghastly. Good job on the design!
Kowabunga dude! I’m ready for a dip while lighting up on the pee deck. Let’s build!
fyi, in the yellow massing model the stepping is stepping down to the west. believe the design is stepping down to the east.
Hi Jim, thanks for your comment! These screenshots are outdated – new ones have been added
Where are they hiding 440 cars, it’s tough to tell from the rendering. The wording makes it seem like they’ll all be above ground, but it’s hard to tell. This may be a good thing, most sides being wrapped by active uses facing the streets.
But 440 is still a ghastly amount of cars being unleashed on the neighborhood. Bring more people, not cars.
Yeah, the parking ratio here is super high. I’d expect the number of spots to be around 290.
It is an amenity poor neighborhood. Get used to the traffic in the W. Loop/Fulton Market…
Looks like they are keeping the water tank, yay! I believe it was painted by someone famous but can’t find a reference online.
Anyone who has driven down Hubbard at rush hour is gonna laugh at adding 440 more cars. Burnett seems to have regressed on parking when he used to be so progressive. So disappointing!
This looks good—although (to echo other’s comments) the number of parking spaces seems excessive. Love keeping the water tower and love the % going to affordable housing—unlike some other new (and ghastly) edifices. (Might be looking at you 1000 Michigan)
I think this is a great and beautifully designed project, and given this is a zoned commercial district, which is changing to multi-unit residential, the one near super tall apartment won’t mess up the traffic that badly (I know some will vociferously disagree, but the city has to rebuild itself, we do not want to become another Detroit) but other mega projects might be problematic. “Micro” units? Is this Hong Kong?