Construction on Wendelin Park (formerly known as The Shops at Big Deahl) Phase 2 in Near North Side is nearing its final stages, as Structured Development’s four-building, $250 million project wraps up exterior facade and landscape work. The first phase of the GREC Architects-designed masterplan, a three-story climbing gym called Movement Lincoln Park, is located at the easternmost end of the property. Meanwhile, this nearly-complete second phase is comprised of a small park and three buildings standing 27, 10, and five stories tall.
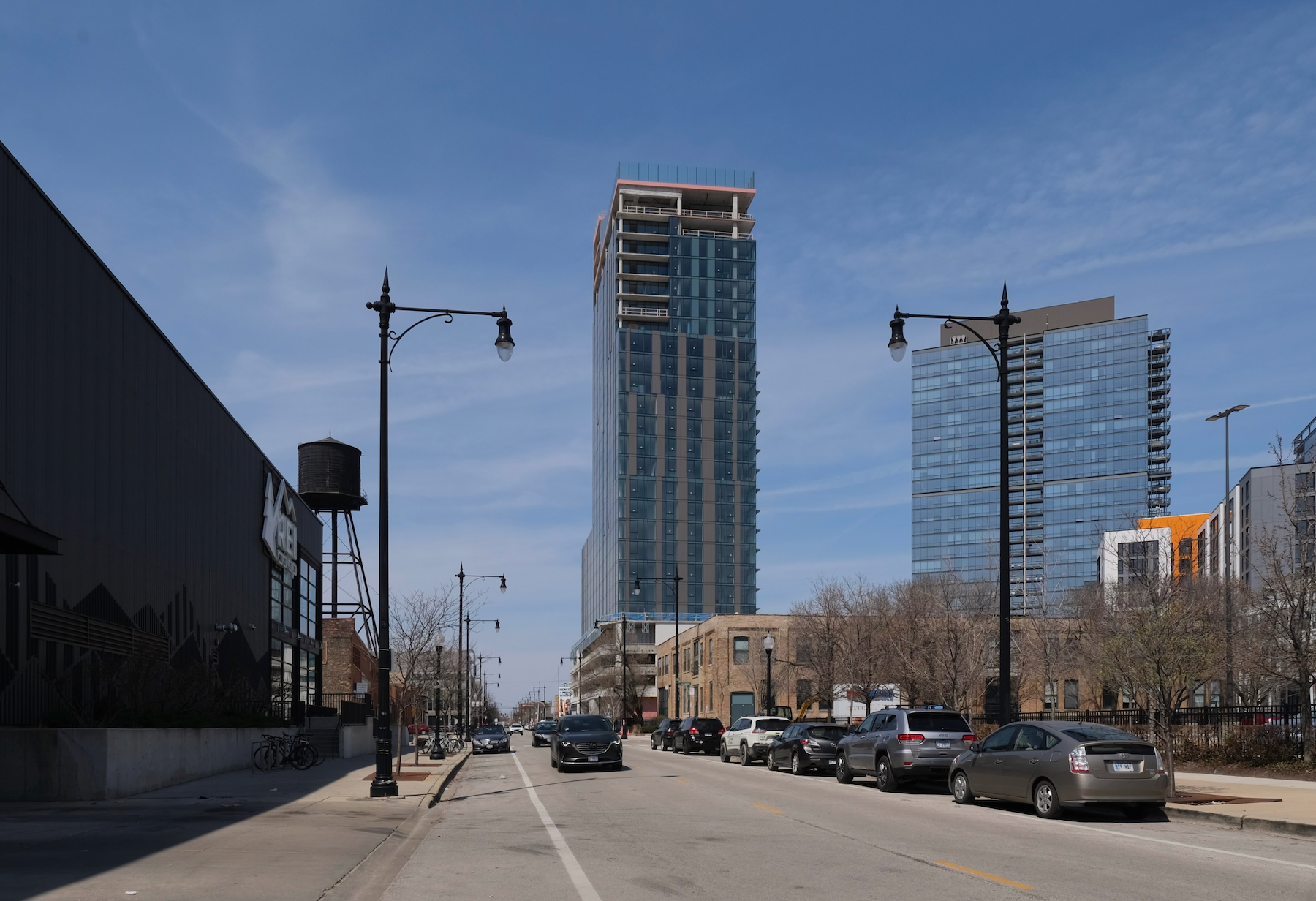
1475 N Kingsbury. Photo by Jack Crawford
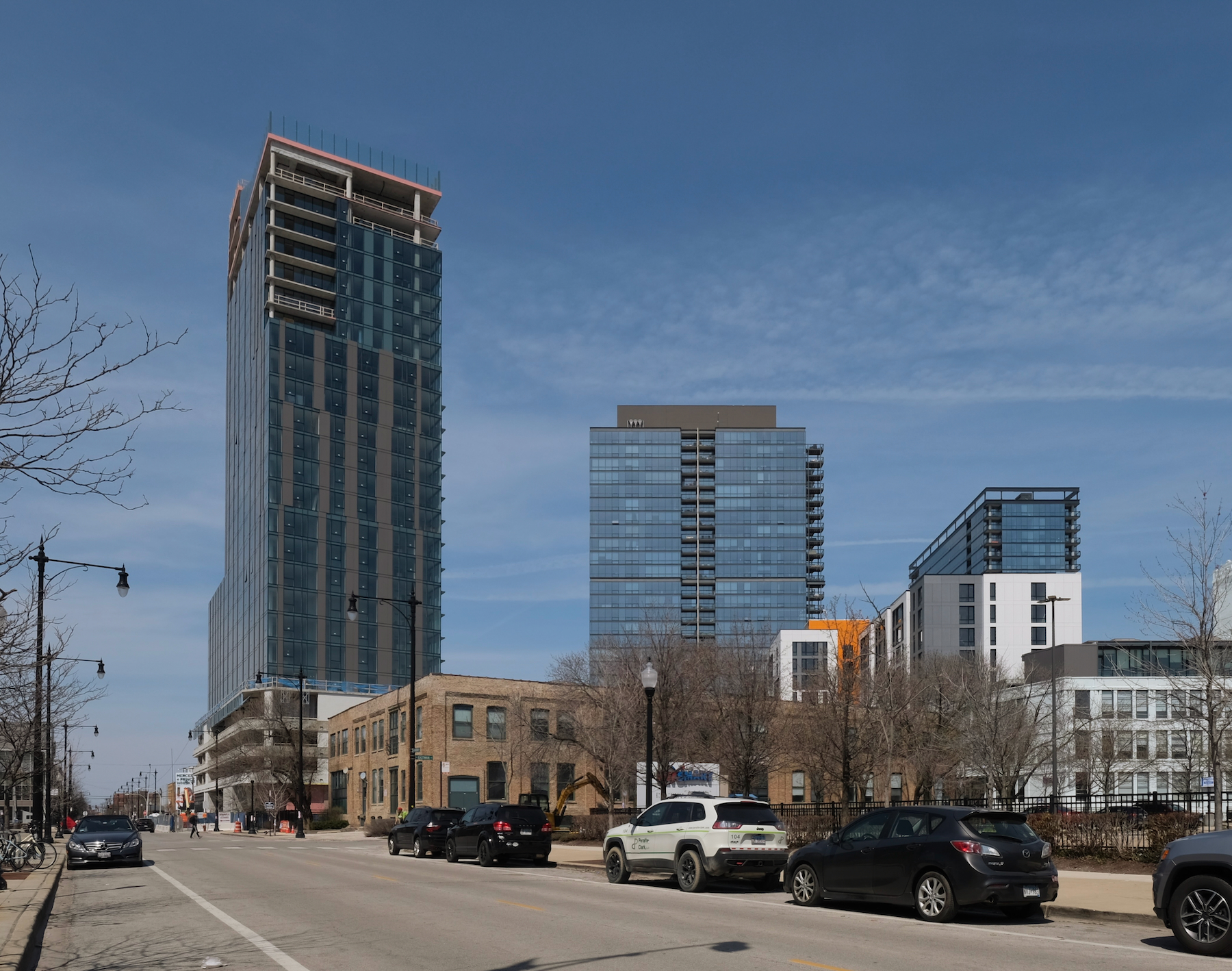
1475 N Kingsbury. Photo by Jack Crawford
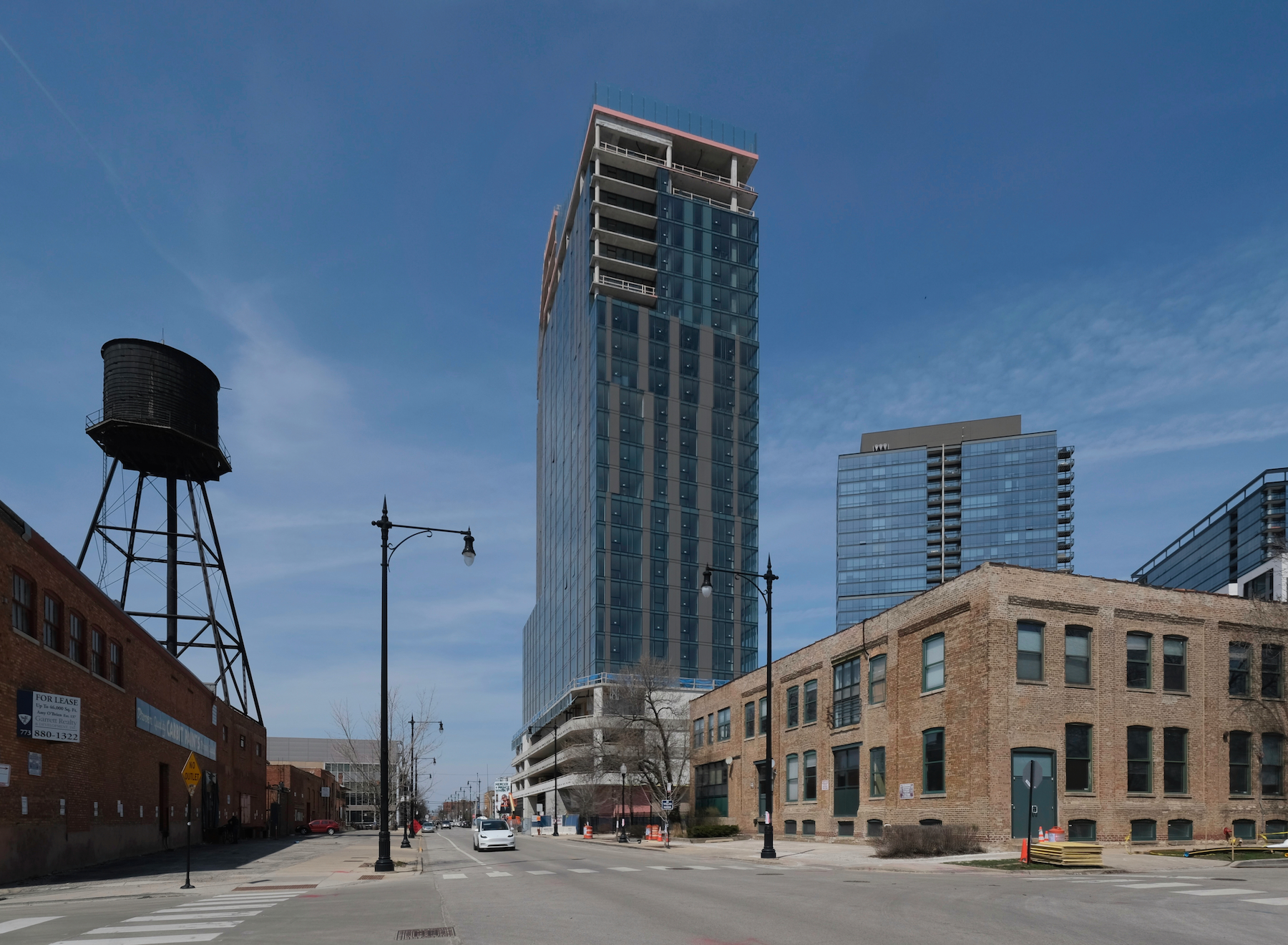
1475 N Kingsbury. Photo by Jack Crawford
1475 N Kingsbury Street is the high rise component of the development, a mixed-use tower standing 299 feet. Adding to the growing number of high-rises in Clybourn Corridor, the building will include ground-level retail and 327 apartment units.
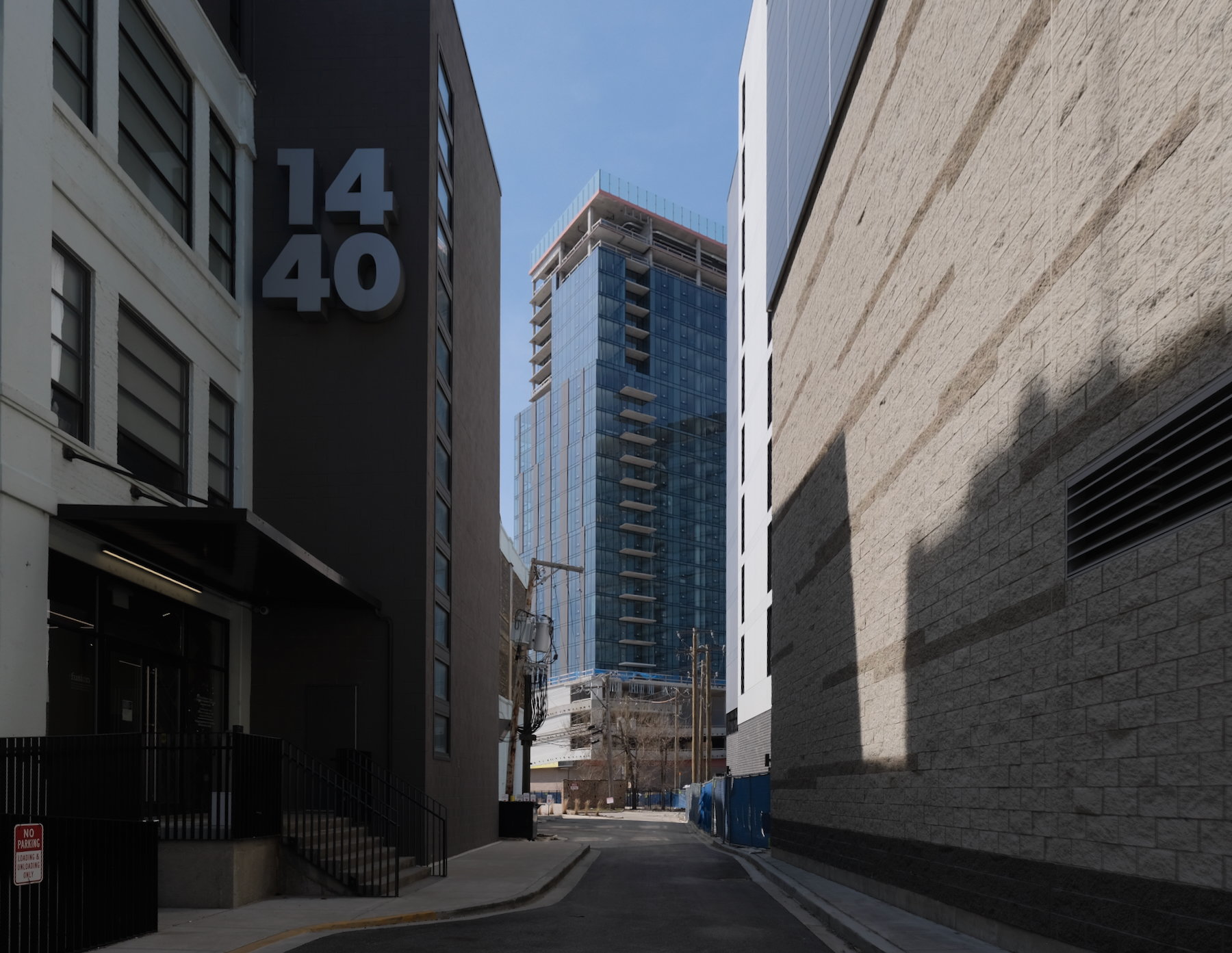
1475 N Kingsbury. Photo by Jack Crawford
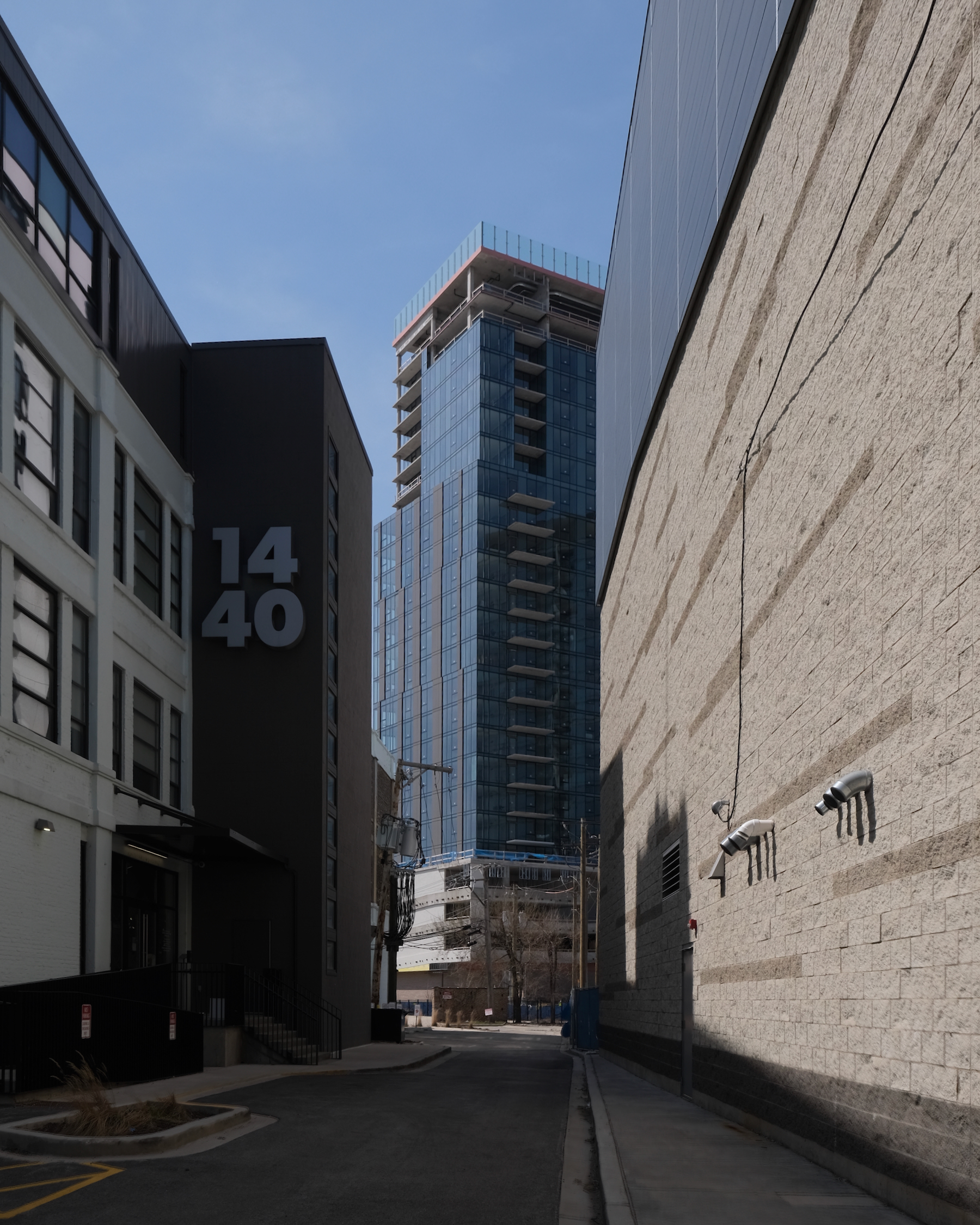
1475 N Kingsbury. Photo by Jack Crawford
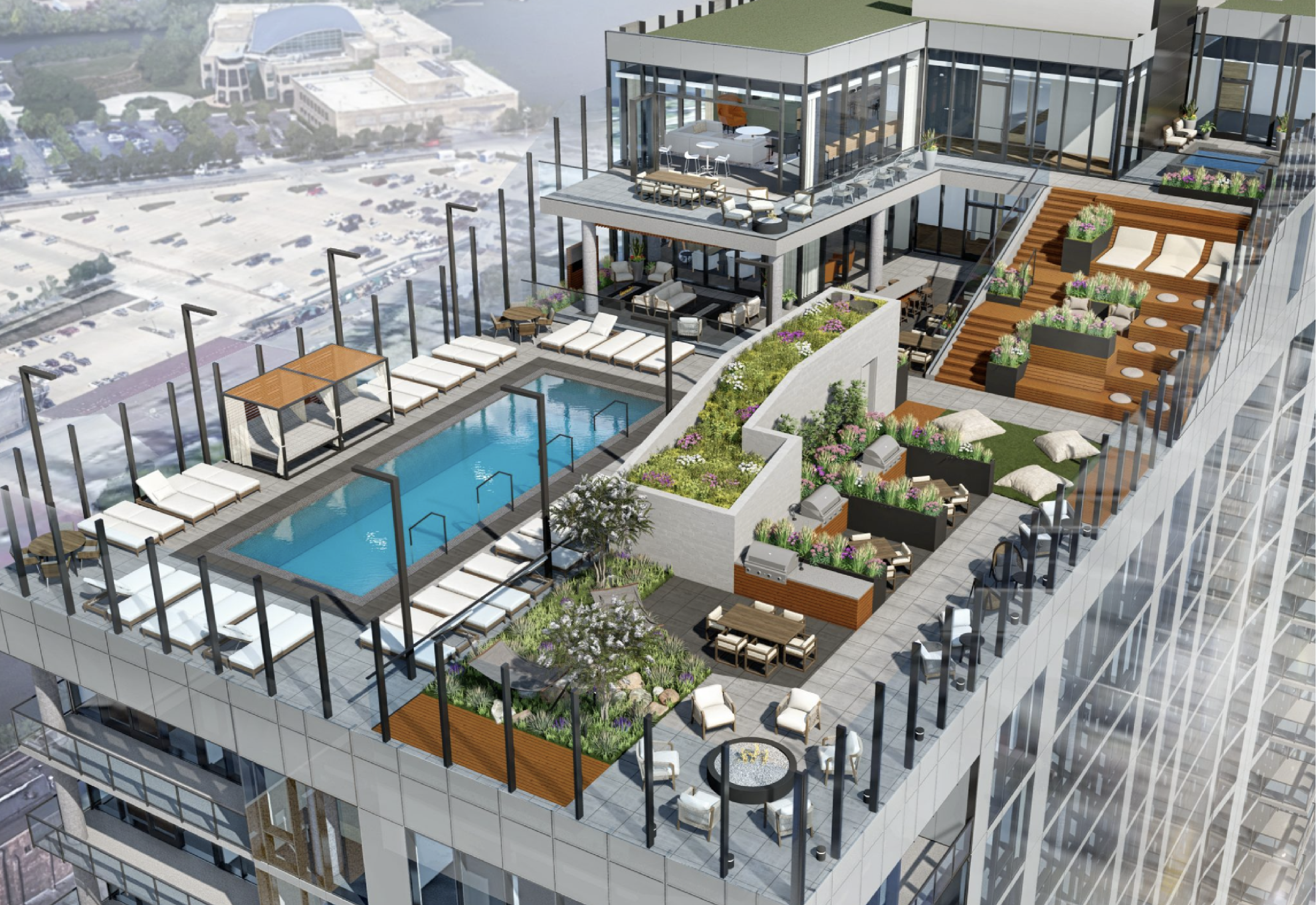
Updated rendering for rooftop of 1475 N Kingsbury Street by Fitzgerald Associates Architects
Designed by Fitzgerald Associates Architects, the tower’s massing features a variety of angles and cutout sections. The top of the tower will feature a multi-level amenity deck equipped with a pool, seating alcoves, a fire pit, grilling stations, a hot tub, a lawn area, cabanas, nana walls for flexible indoor/outdoor spaces, and multiple lounges. The building will also offer garage parking for 142 vehicles.
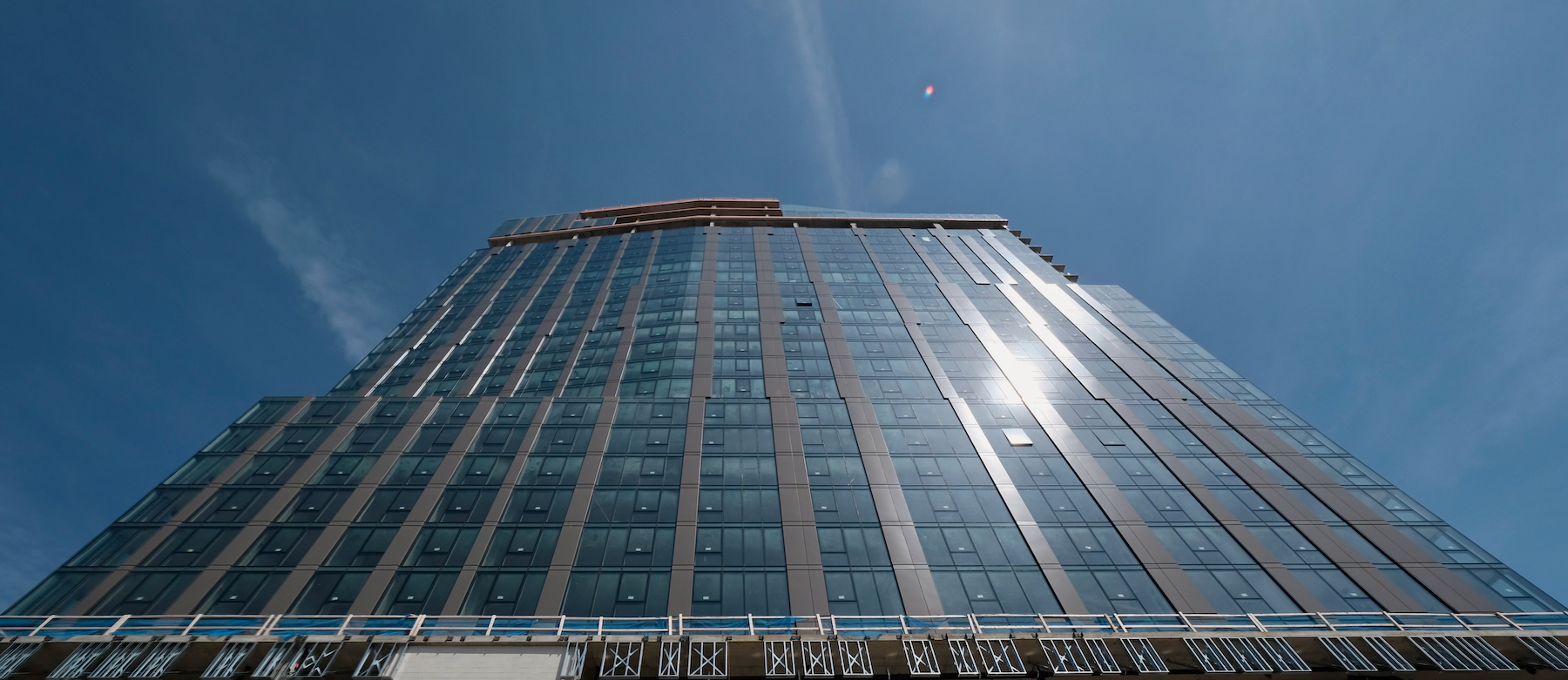
1475 N Kingsbury. Photo by Jack Crawford
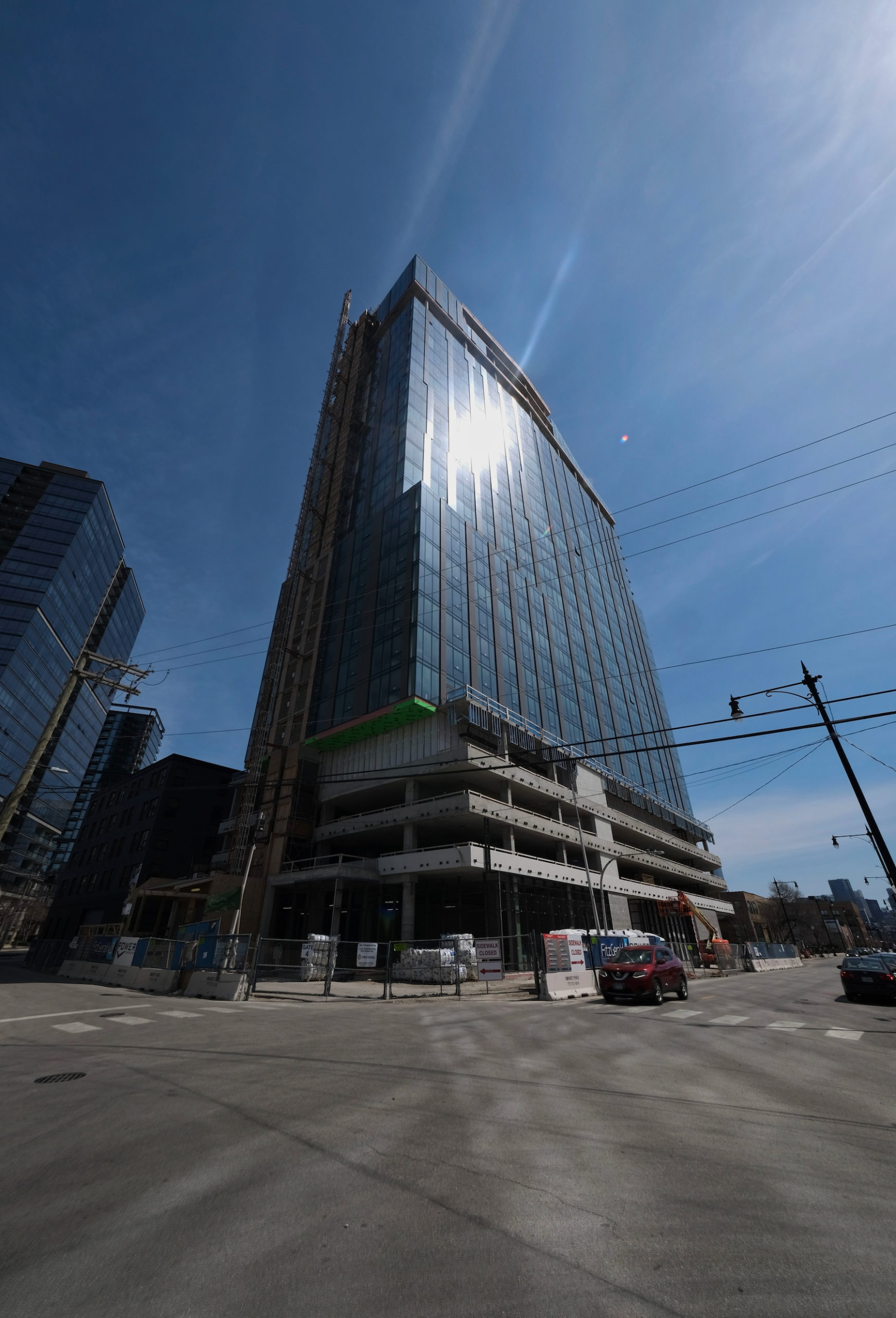
1475 N Kingsbury. Photo by Jack Crawford
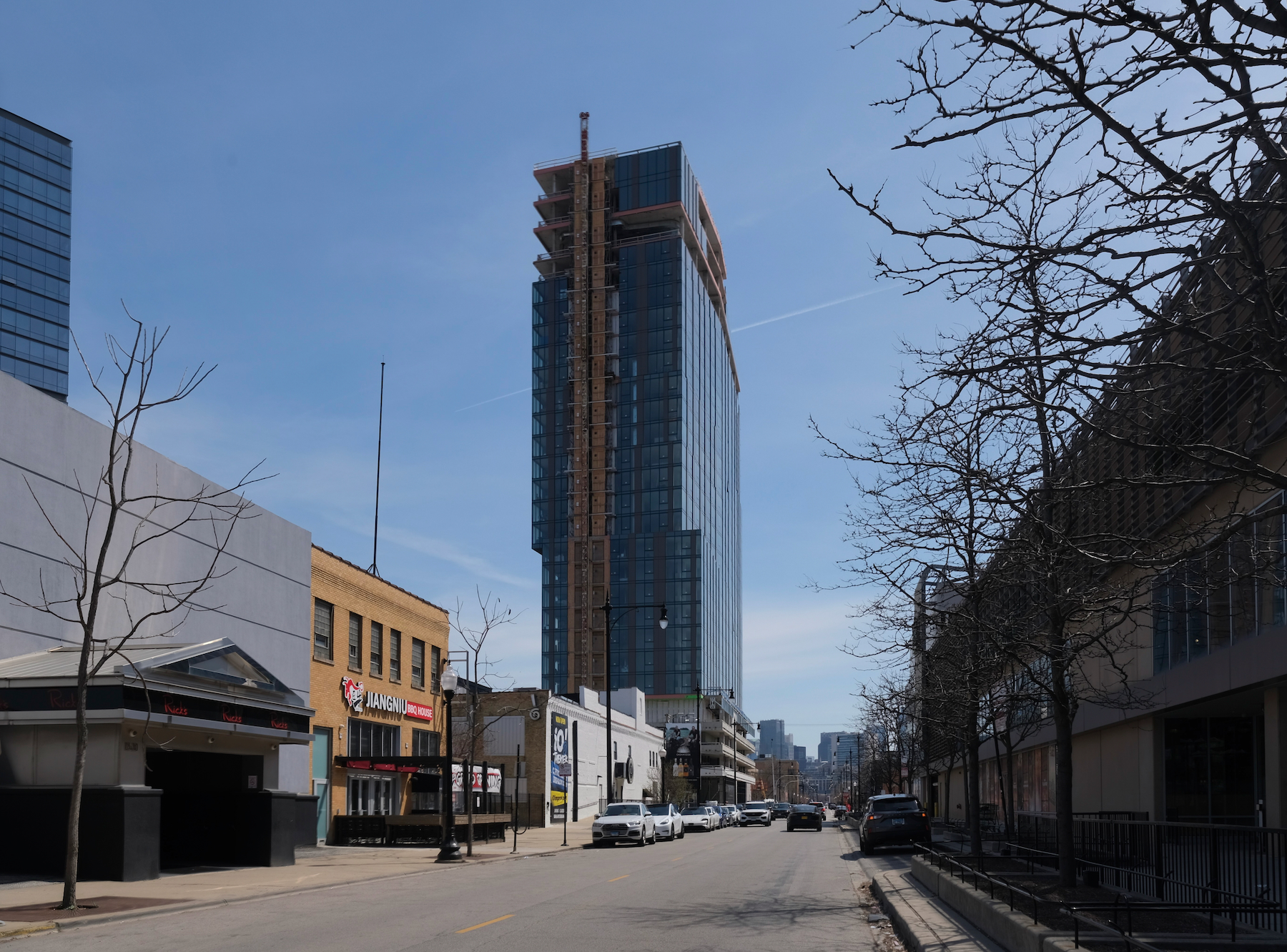
1475 N Kingsbury. Photo by Jack Crawford
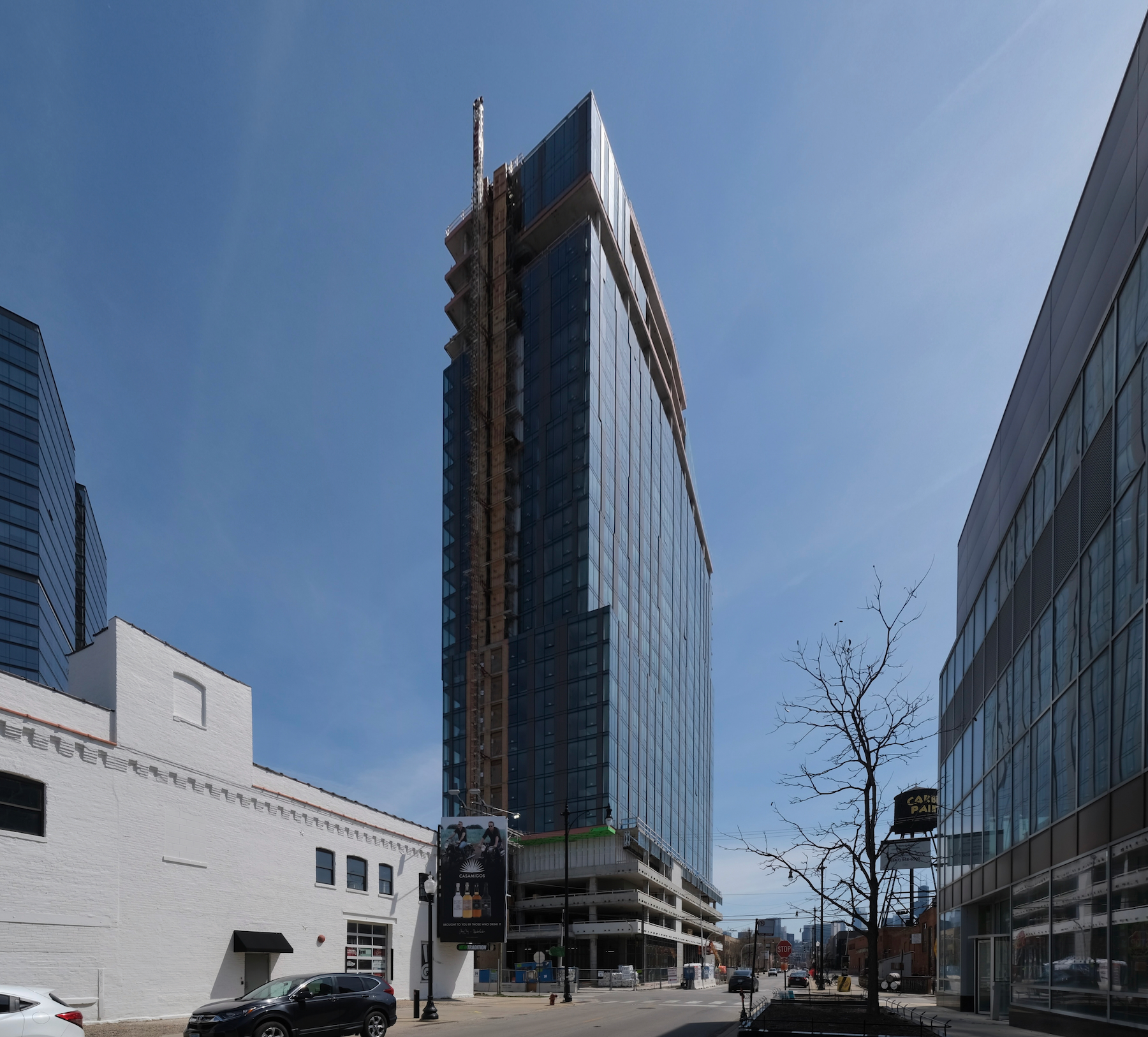
1475 N Kingsbury. Photo by Jack Crawford
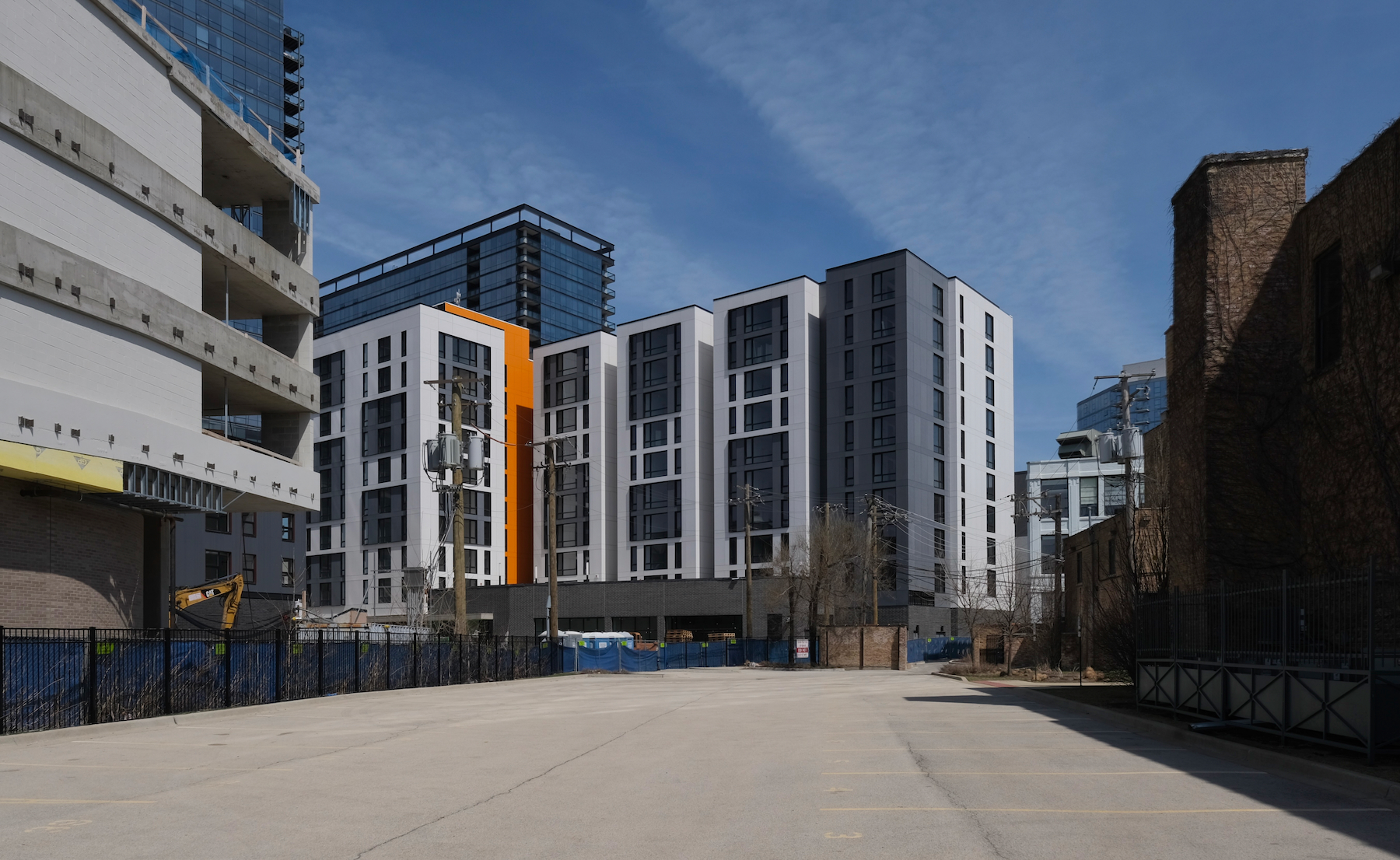
Post Chicago. Photo by Jack Crawford
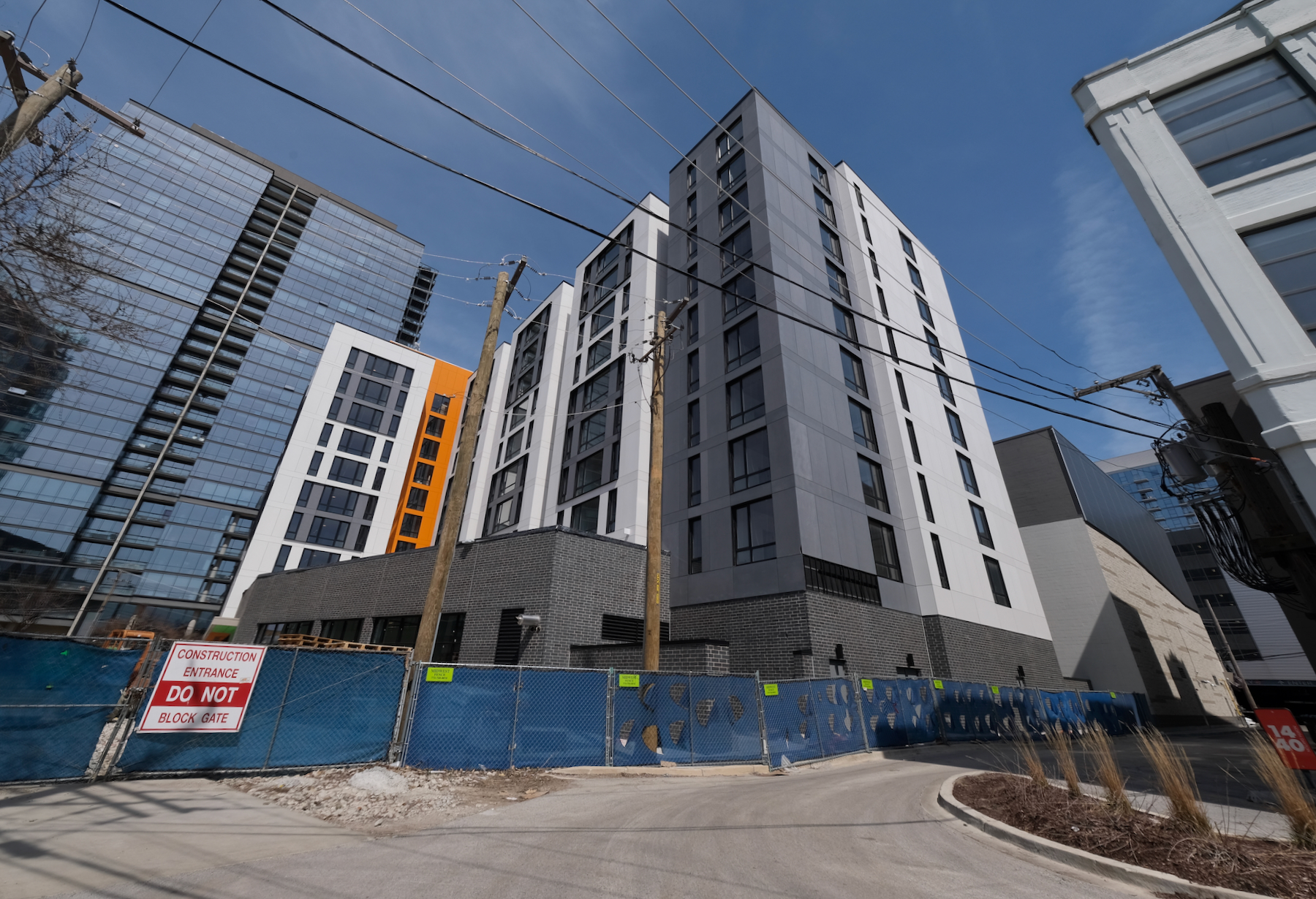
Post Chicago. Photo by Jack Crawford
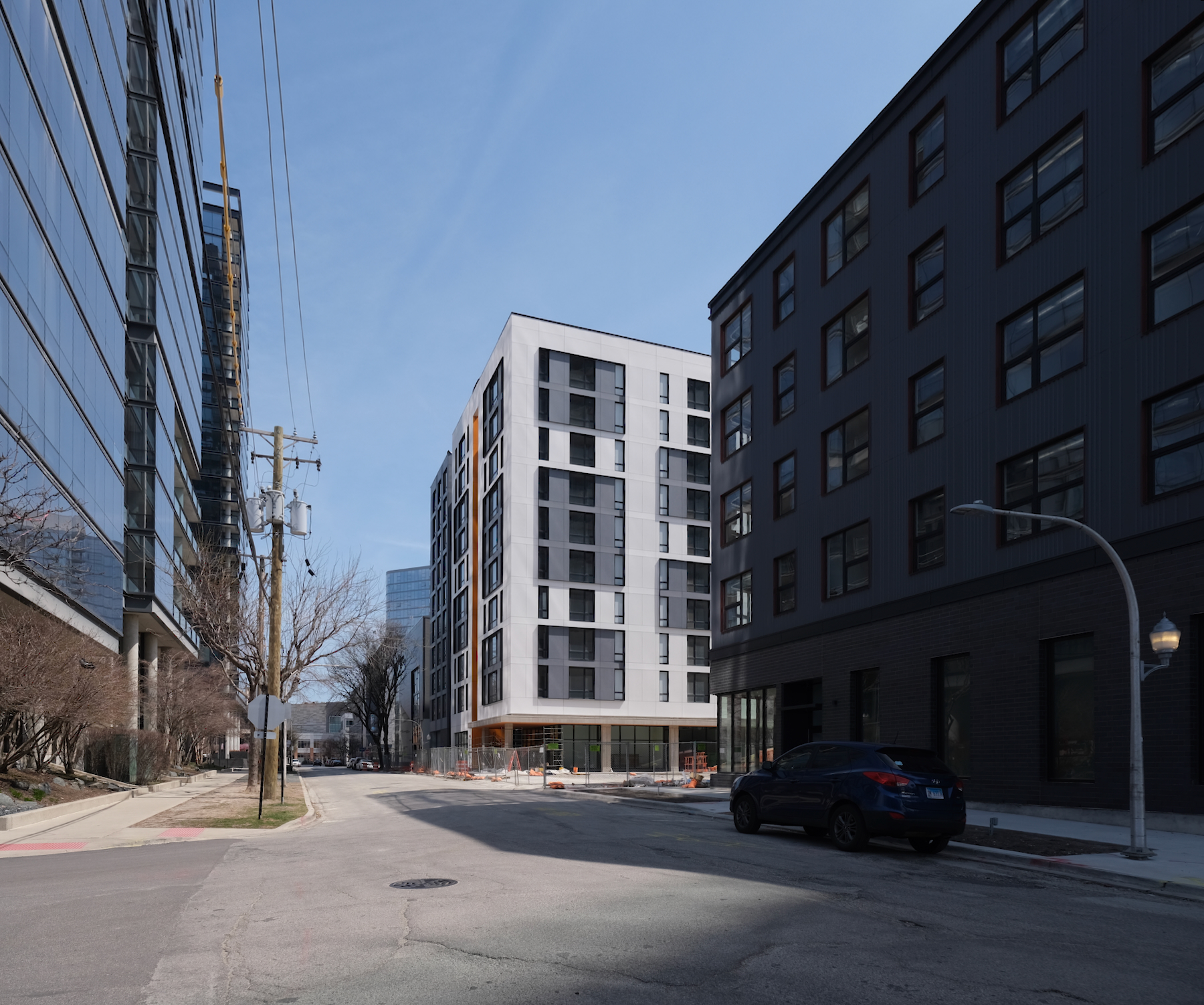
Post Chicago. Photo by Jack Crawford
Post Chicago (renamed from “Common Lincoln Park” as of this past week), is a 10-story co-living residential building at 1450 N Dayton Street. This building will come with 126 fully furnished rental units ranging from one- to four-bedroom layouts with housekeeping, linens, and kitchenware all included. The apartments will feature a shared living space in the center surrounded by private bedrooms, while offering access to amenities such as an outdoor terrace, a lounge, and a fitness center. As for parking, the building will include 41 spaces in an integrated garage. Designed by Built Form, the 118-foot-tall building’s massing is divided into an L-shape by vertical bays, clad in a mix of light and dark fiber cement paneling and metal accents.
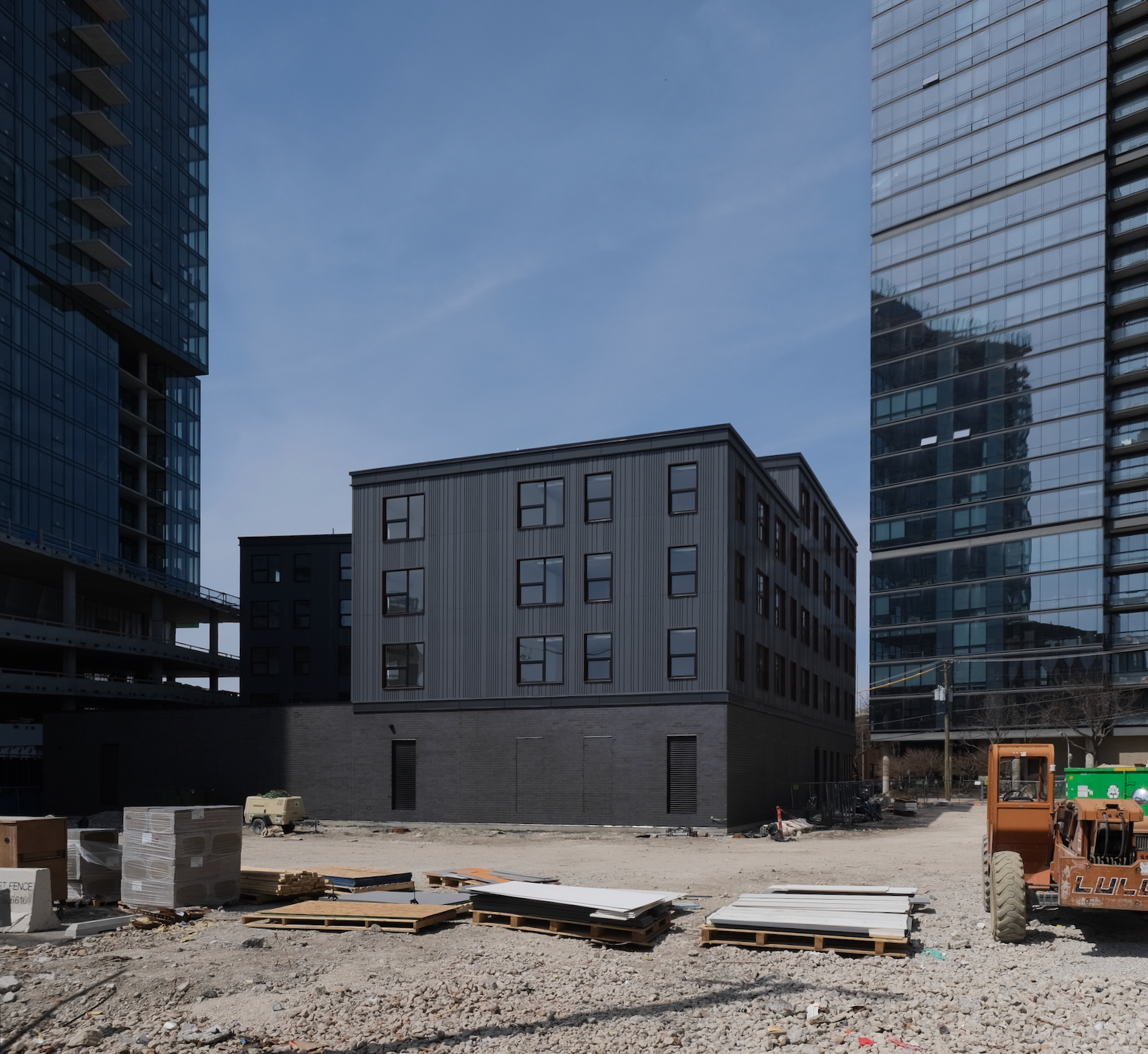
The Seng. Photo by Jack Crawford
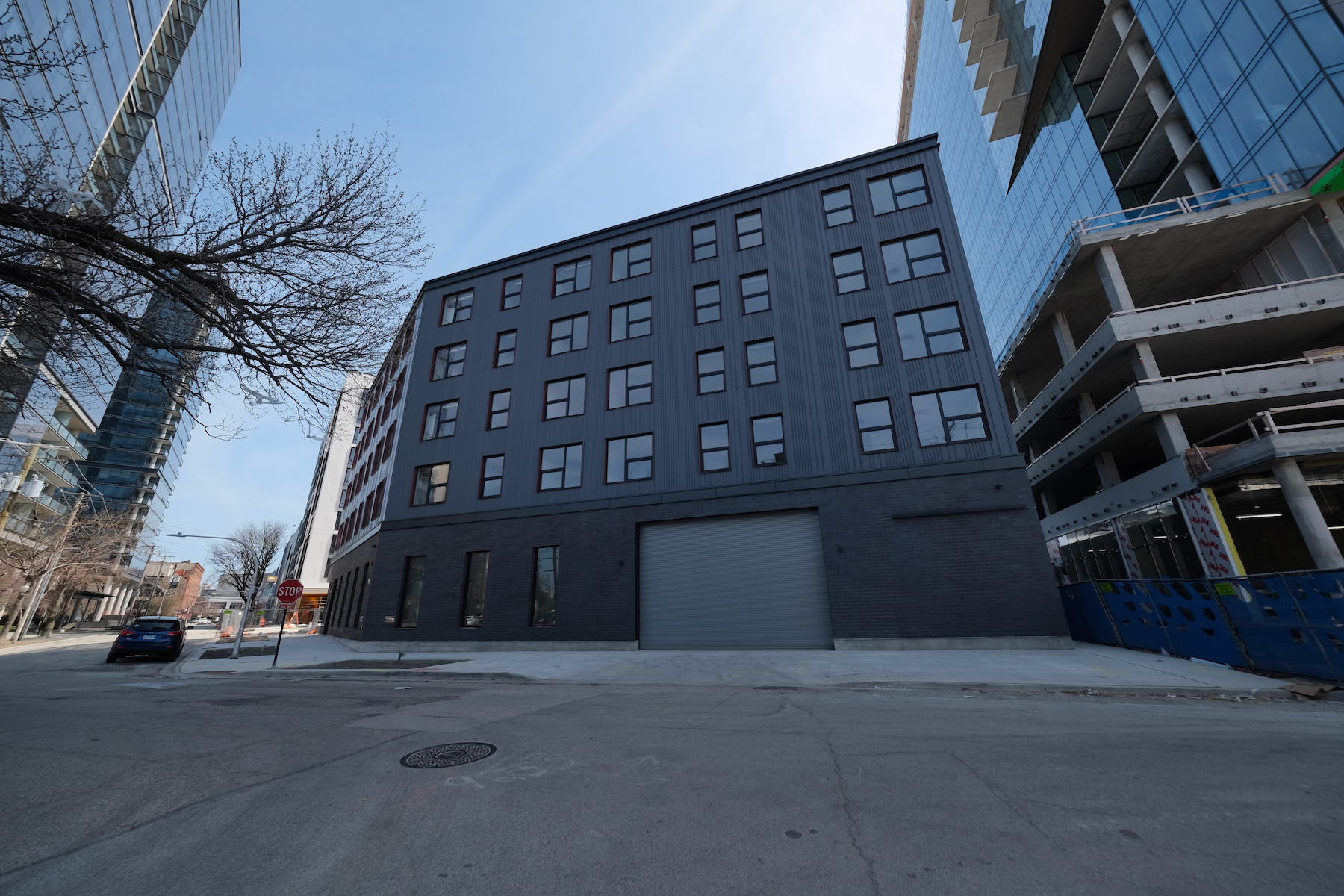
The Seng. Photo by Jack Crawford
The Seng, a five-story residential building at 869 W Blackhawk Street, is the third and final building of Phase 2, named after the furniture company that previously operated a manufacturing facility on the site. The completed 64-foot-tall structure will house 34 affordable residences, with future occupants selected through a housing process conducted by the Chicago Community Land Trust in collaboration with the Chicago Department of Housing. By also participating in the Harrison Row Townhomes project in East Garfield Park, the developer will meet the remaining affordability requirements for the overall development. The Seng will offer a fitness room, a second-floor outdoor terrace, bike storage, and 36 parking spaces. Designed by GREC Architects, the building features dark gray face brick along the ground-floor, patterned concrete on the upper floors, and metal trimming throughout.
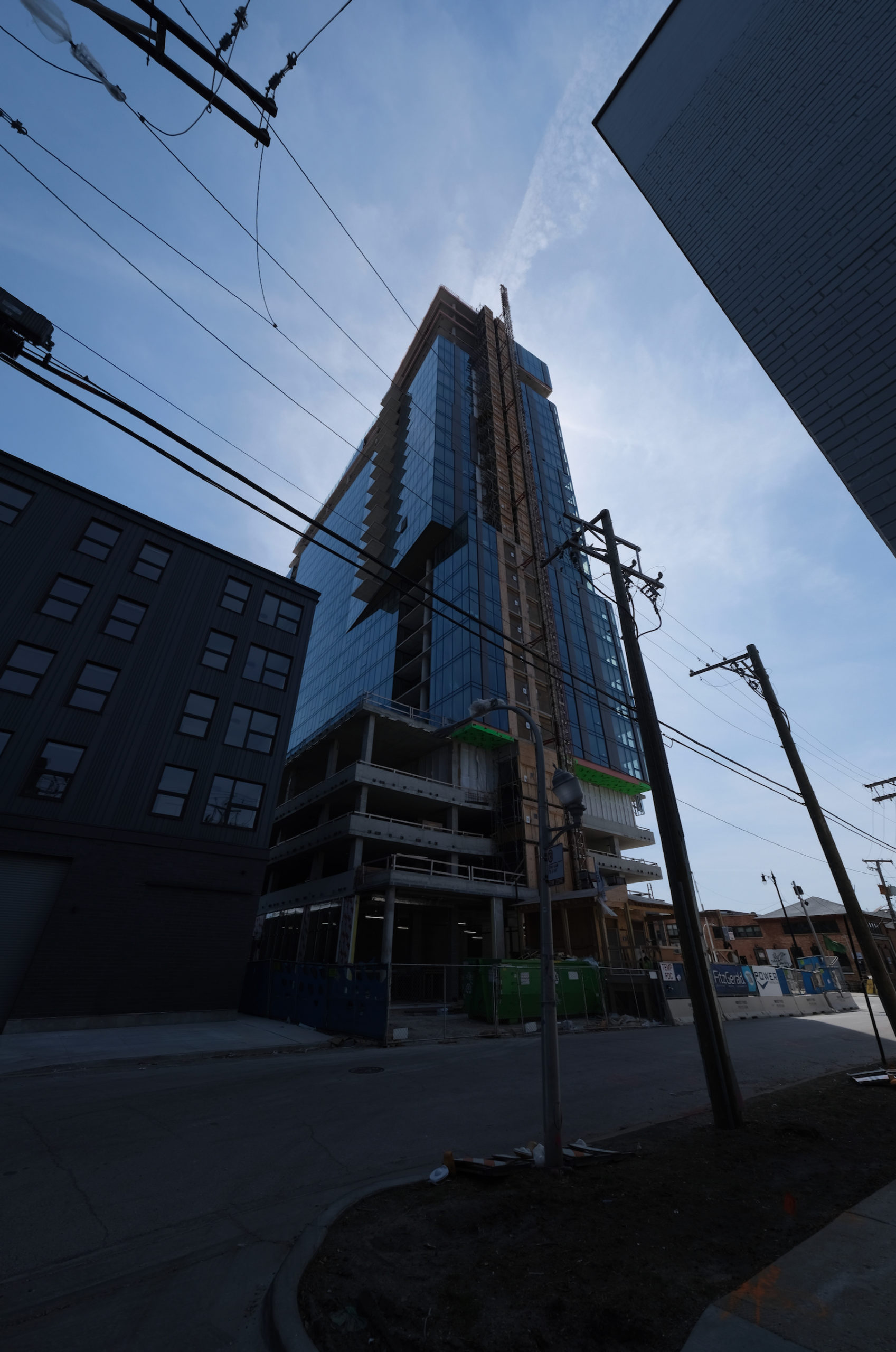
1475 N Kingsbury. Photo by Jack Crawford
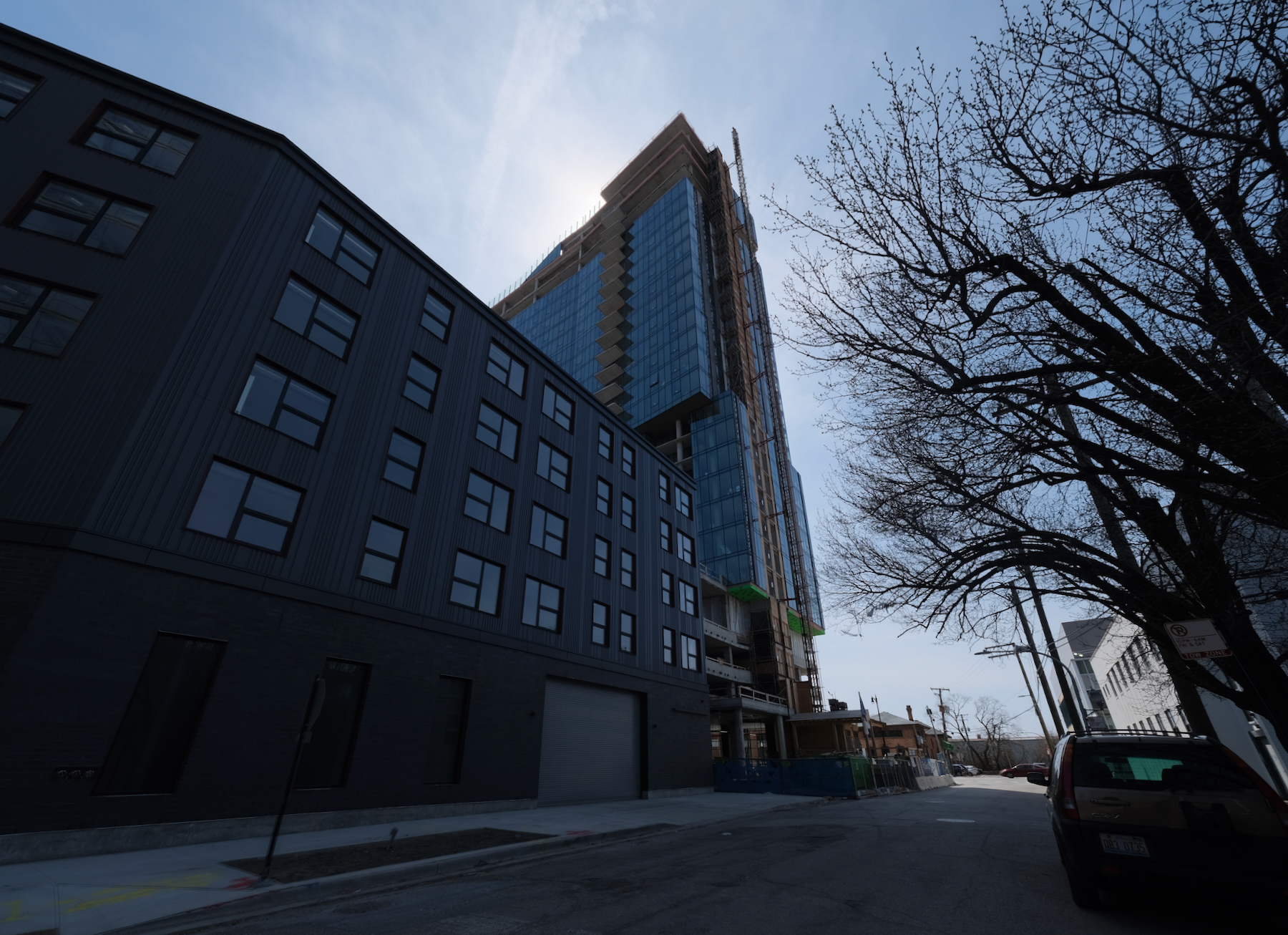
1475 N Kingsbury. Photo by Jack Crawford
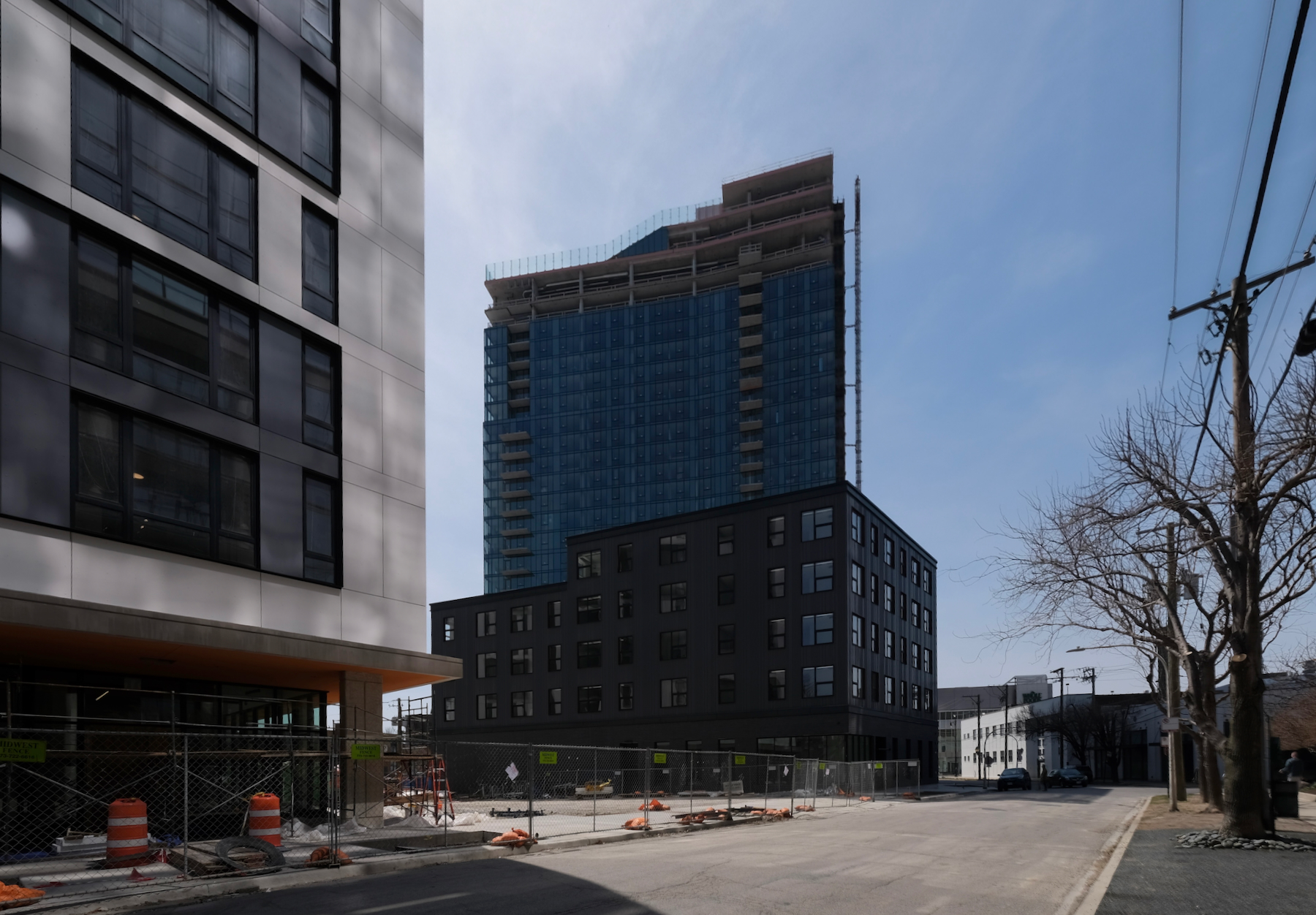
1475 N Kingsbury. Photo by Jack Crawford
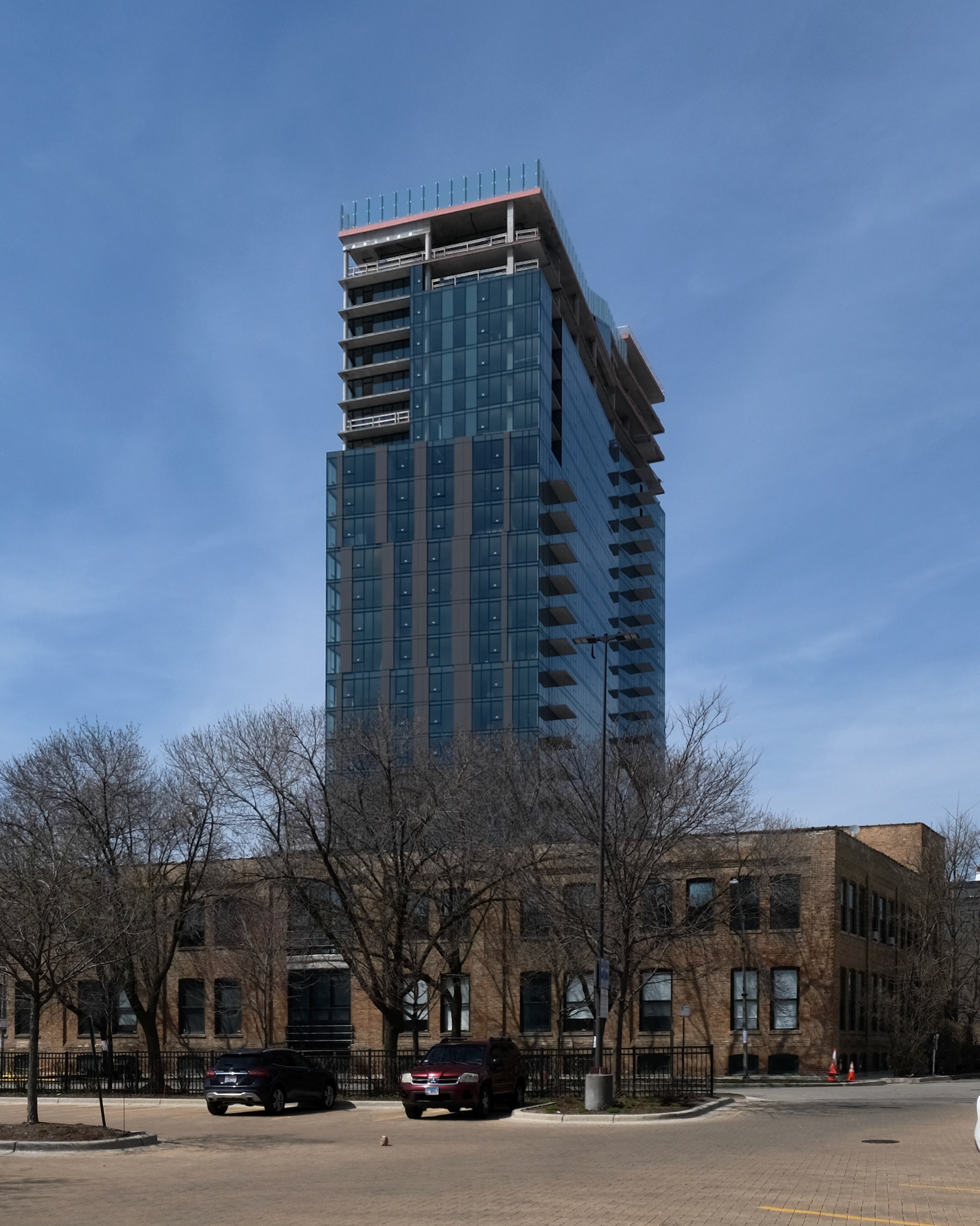
1475 N Kingsbury. Photo by Jack Crawford
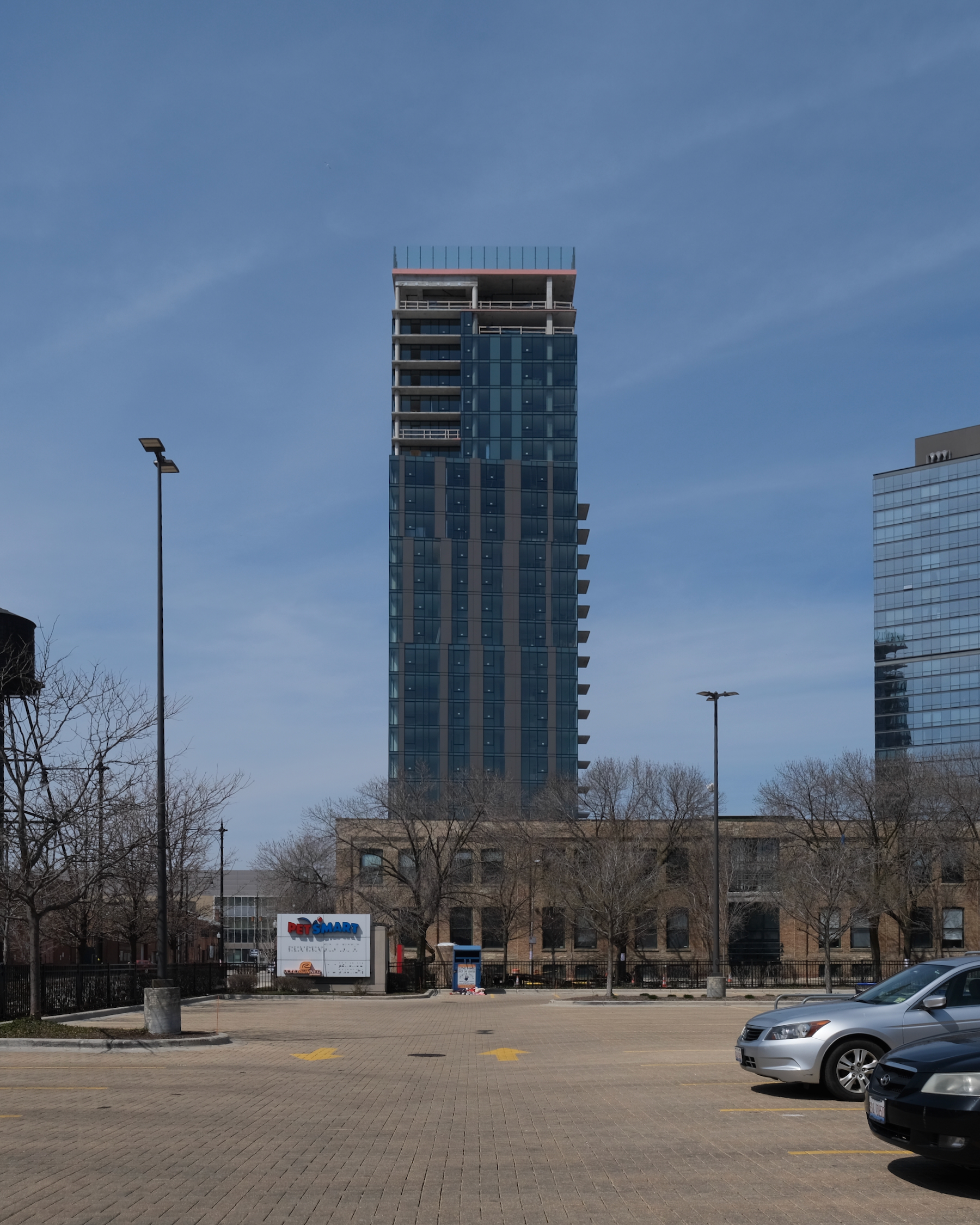
1475 N Kingsbury. Photo by Jack Crawford
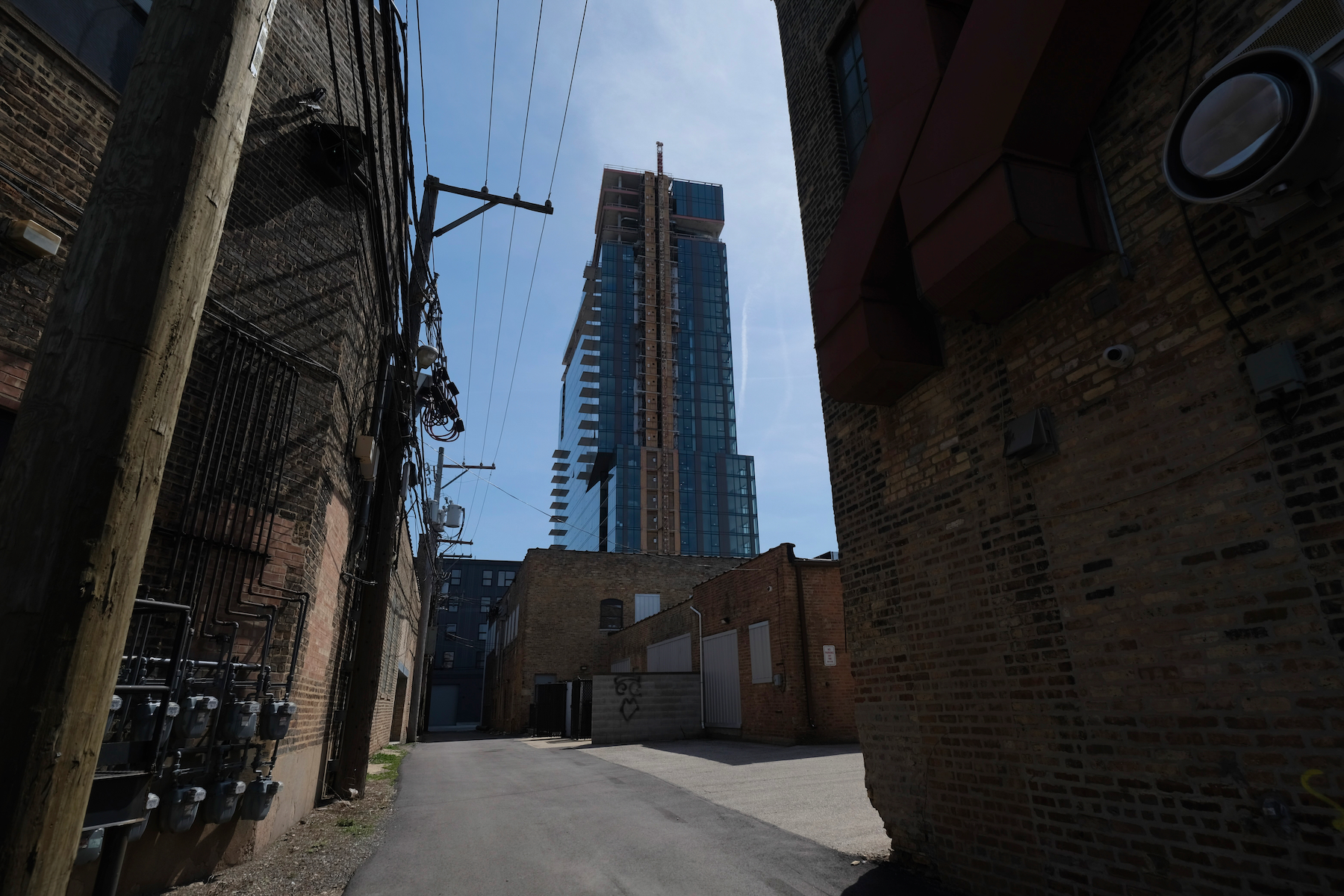
1475 N Kingsbury. Photo by Jack Crawford
Situated close to various transportation options, the project is within a five-minute walk from bus stops for Routes 8, 9, and 72, as well as a five-minute walk from the Red Line’s North/Clybourn subway station.
Power Construction has as the general contractor for the project, with a full completion expected by this Fall.
Subscribe to YIMBY’s daily e-mail
Follow YIMBYgram for real-time photo updates
Like YIMBY on Facebook
Follow YIMBY’s Twitter for the latest in YIMBYnews

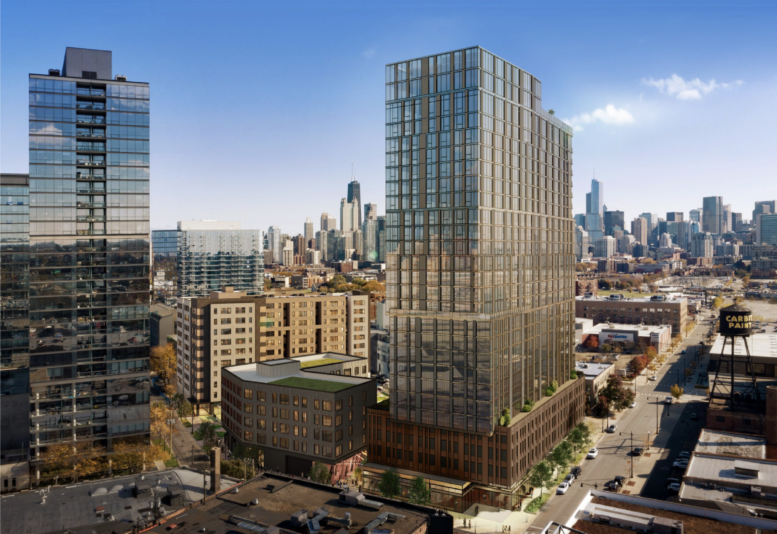
Is the garage at 1475 Kingsbury going to be left unglazed ? As ugly as that would be that would be more honest than horrific screens .
Look at the render at the top of the page…
I hope this development finally brings more restaurants and a cafe to this area. It’s such a desert of things of interest because it needs more foot traffic.
hopefully this developer has learned from their mistakes of the New City development. that planning is atrocious. this is coming from someone who has to go there 3 times a week. why plan for something car-centric in an area as close to downtown as this? you know what nvm its chicago
Can someone tell me who or what “Deahl” is? The name Big Deahl is so weird to me, like a pun designed to fly over everyone’s head
The developer , the city and or Com Ed need to bury the overhead power lines .
Yes they do, instead the power company keeps hacking at the trees that are there, making it look pretty bad. Thankfully this is rare in Chicago, other cities almost never bury the power lines.
As a new owner of a condo in THE SENG I believe a little coordination between the buildings Mechanical Engineer, Park designers (who was it?) and maybe better inspection by the City could have prevented the locating of a main fresh air intake louver for the building directly over a grated sewer manhole. Air contaminated with noxious fumes permeates the lobby and other public areas and units of the apartment house with a disgusting odor.