Final construction progress is closing in for a mixed-use building being developed by Cedar Street Companies at 4600 Kenmore Avenue in Uptown. The five-story building is set to house 2,500 square feet of retail space on the ground floor and 62 rental apartments situated above. The unit sizes will range from studios to two-bedroom apartments. Specifically to the fifth level, a portion of the units will also possess their own private terrace space intermingled with a green roof.
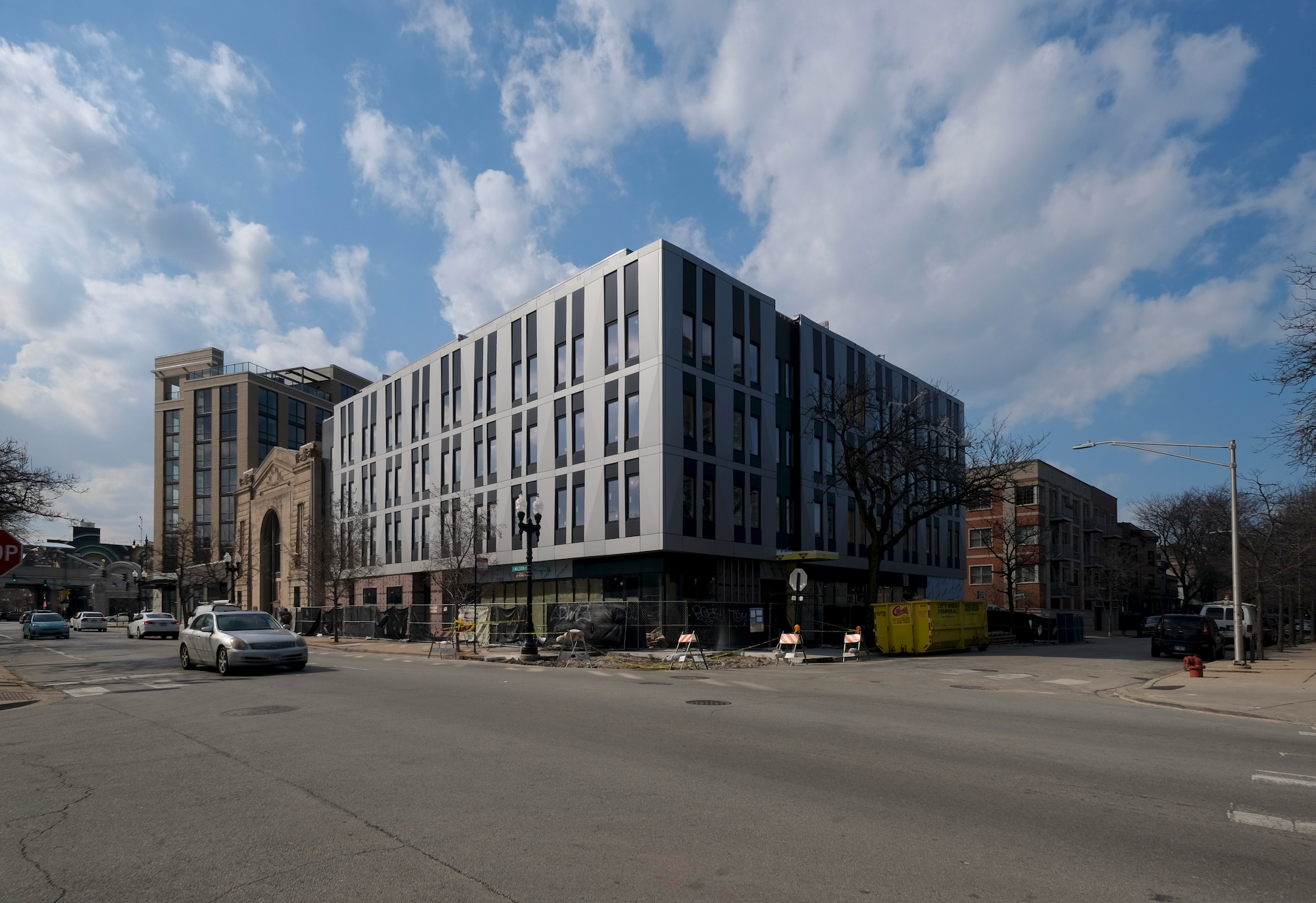
4600 N Kenmore Avenue. Photo by Jack Crawford
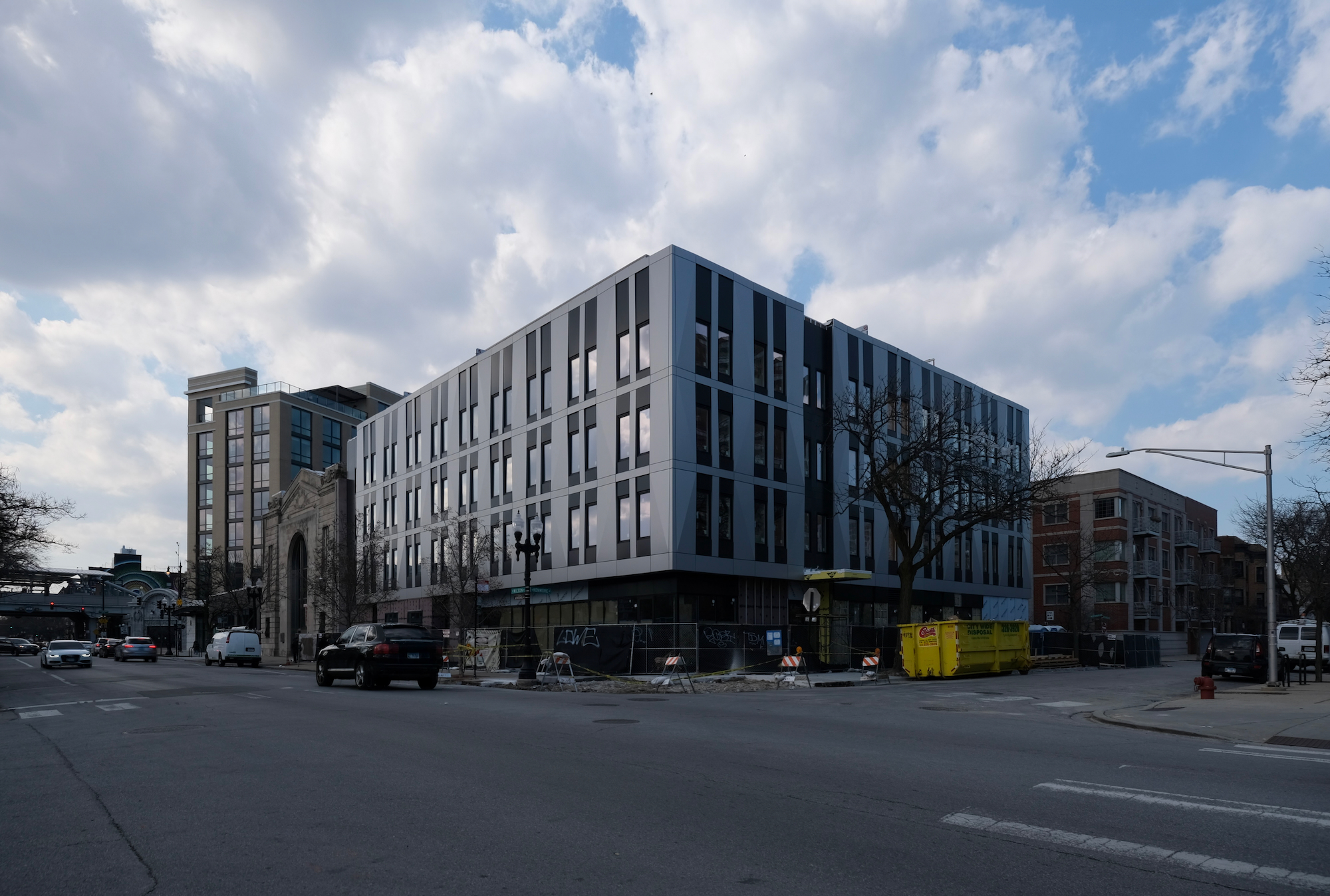
4600 N Kenmore Avenue. Photo by Jack Crawford
Designed by Level Architecture, the building’s street wall stands out with its incorporation of semi-reflective ACM panels with extruding triangular patterns. Additionally, the secondary facade features flat gray metal paneling around the fifth floor. To allow for the aforementioned terrace space, the top floor is inset from the lower ones.

Ground Floor Plan for 4600 N Kenmore Avenue. Drawing by Level Architecture
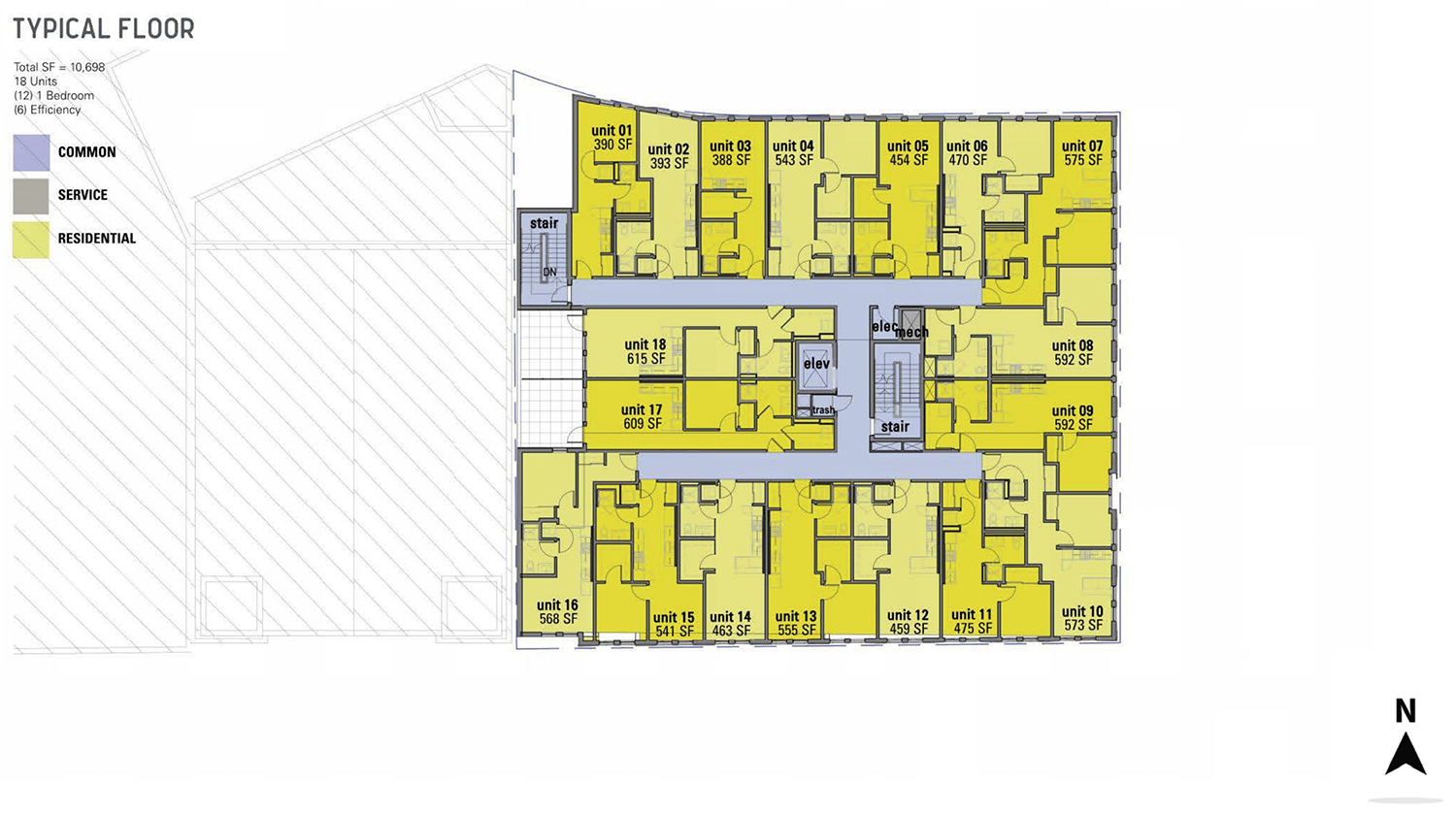
Typical Residential Floor Plan for 4600 N Kenmore Avenue. Drawing by Level Architecture
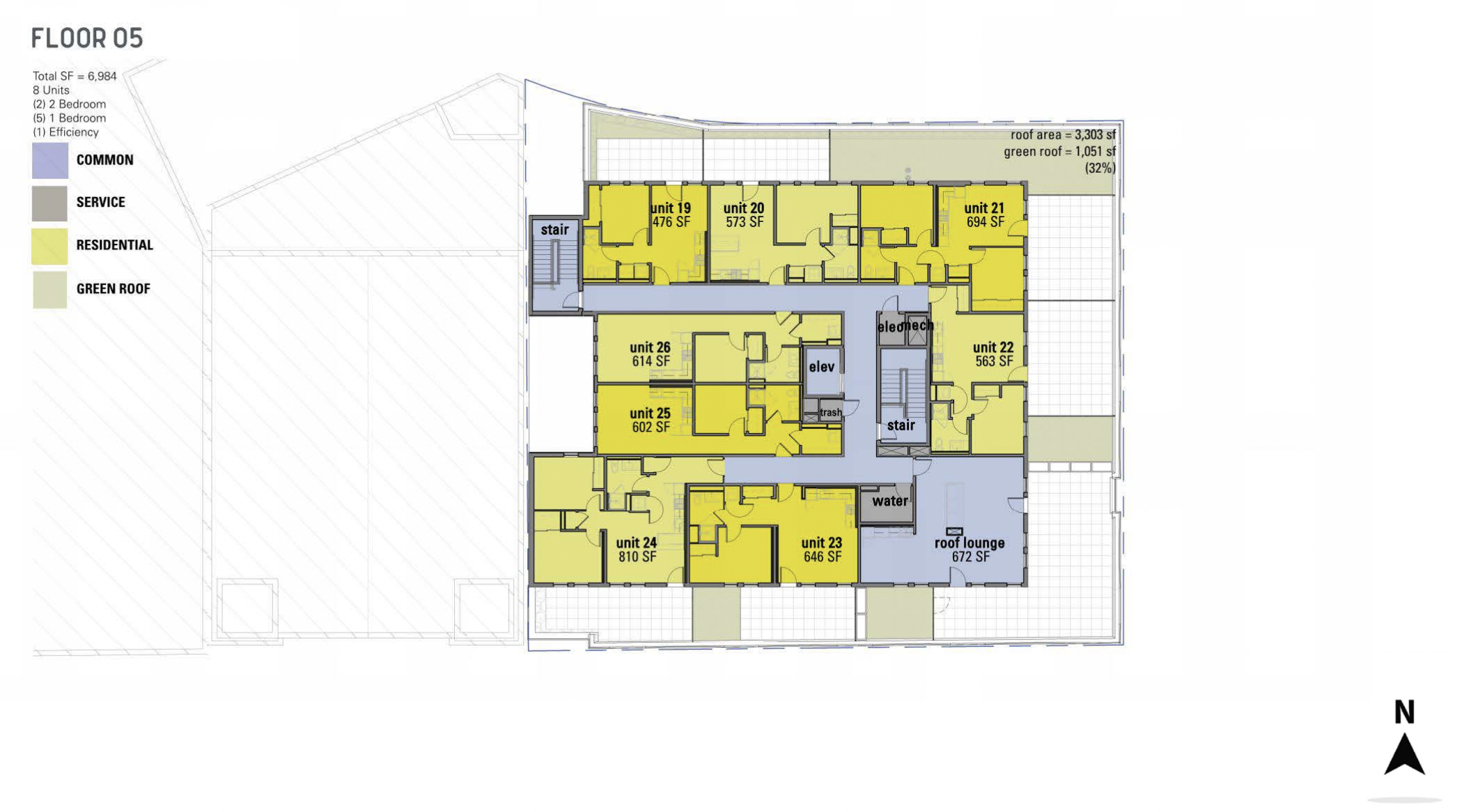
Fifth-Floor Plan for 4600 N Kenmore Avenue. Drawing by Level Architecture
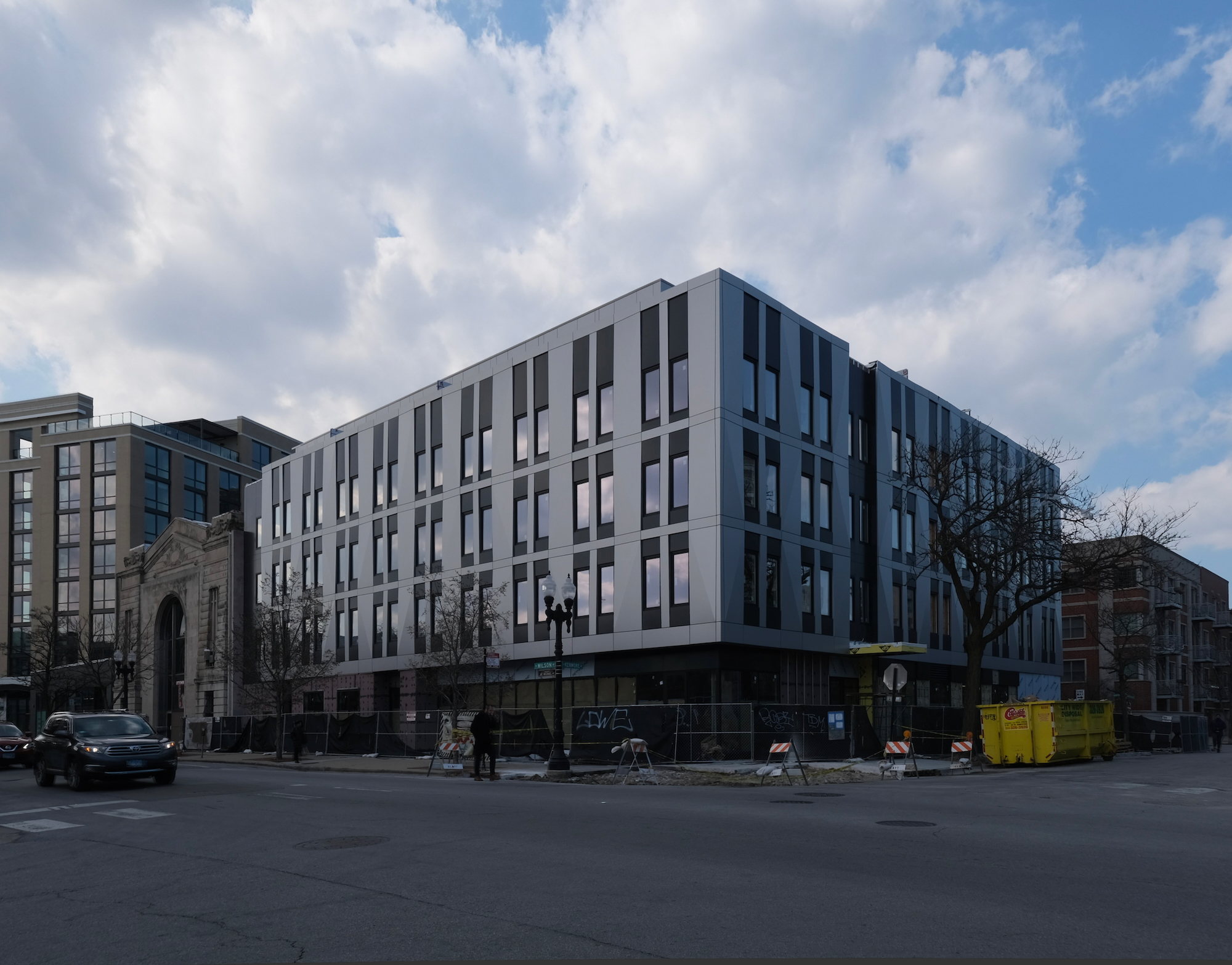
4600 N Kenmore Avenue. Photo by Jack Crawford
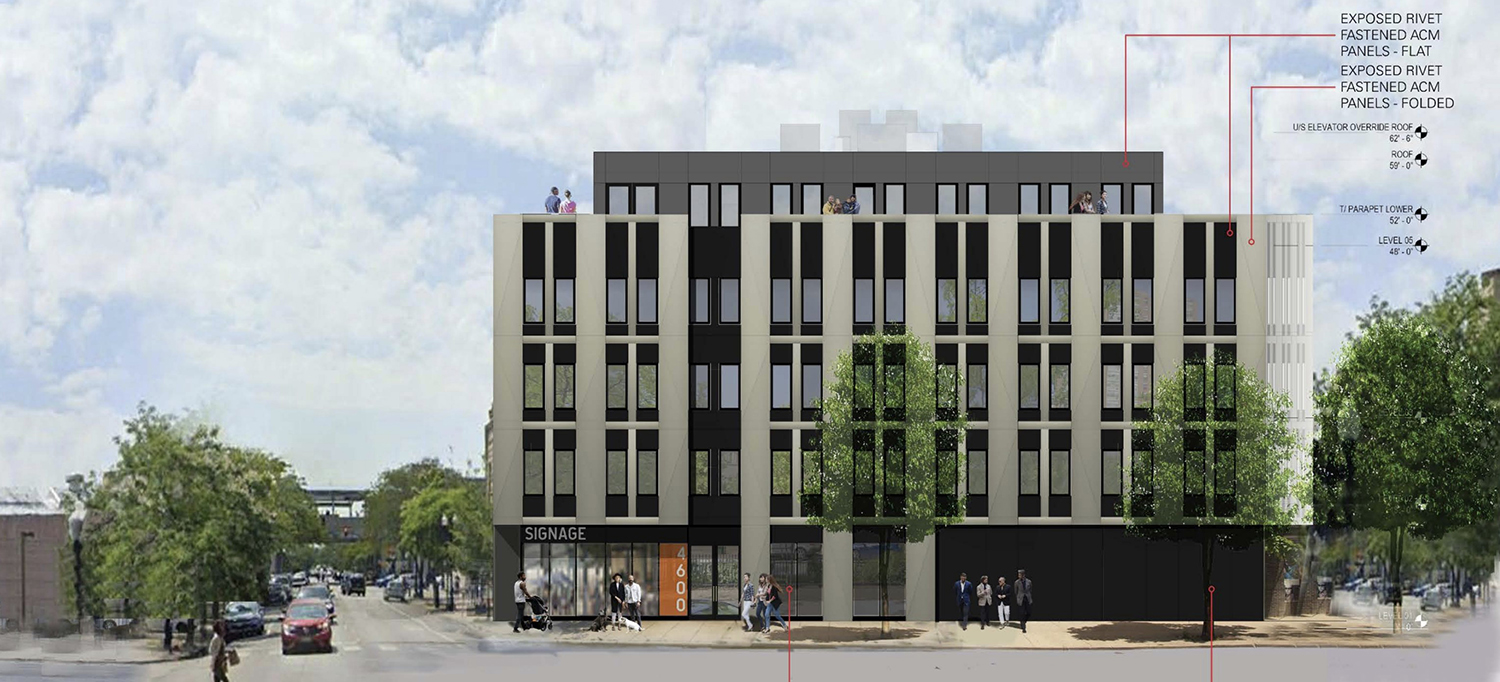
East Elevation for 4600 N Kenmore Avenue. Rendering by Level Architecture
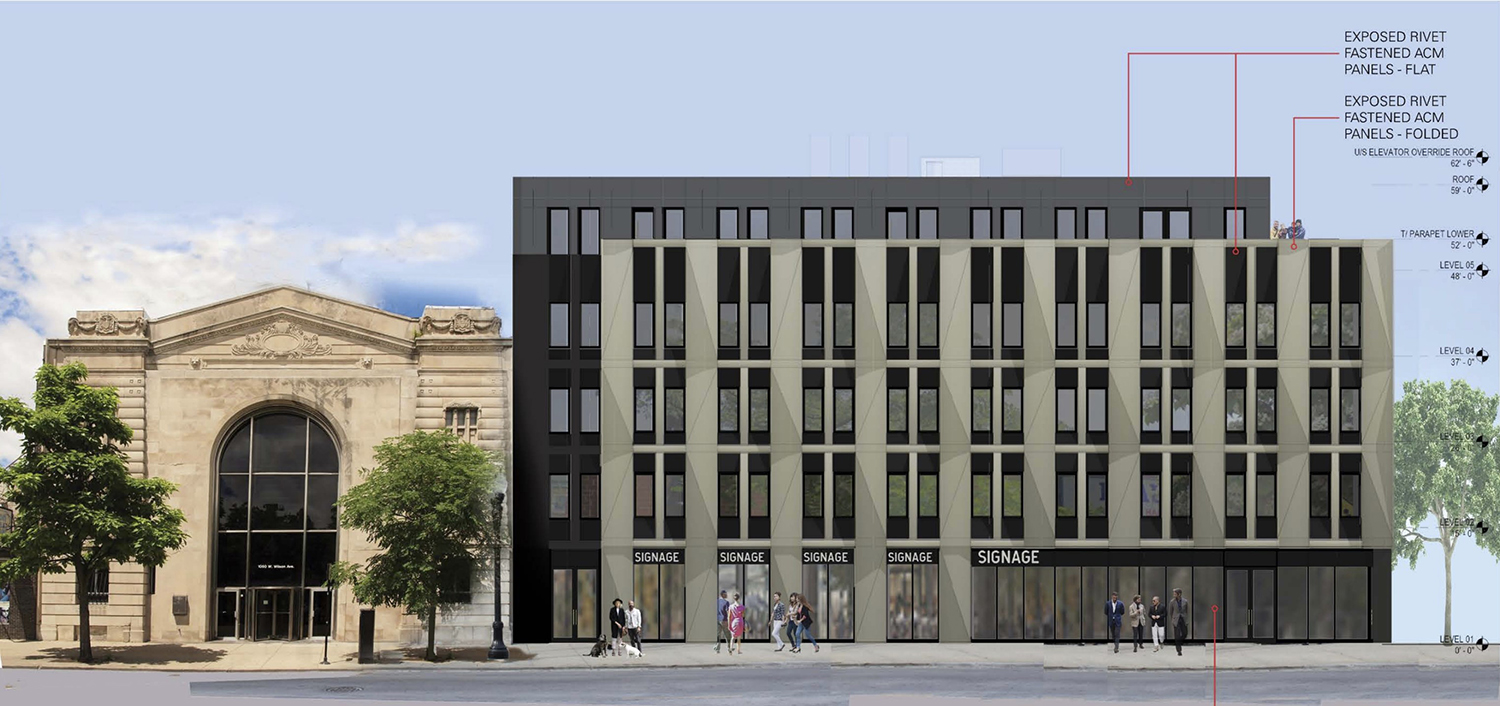
South Elevation for 4600 N Kenmore Avenue. Rendering by Level Architecture
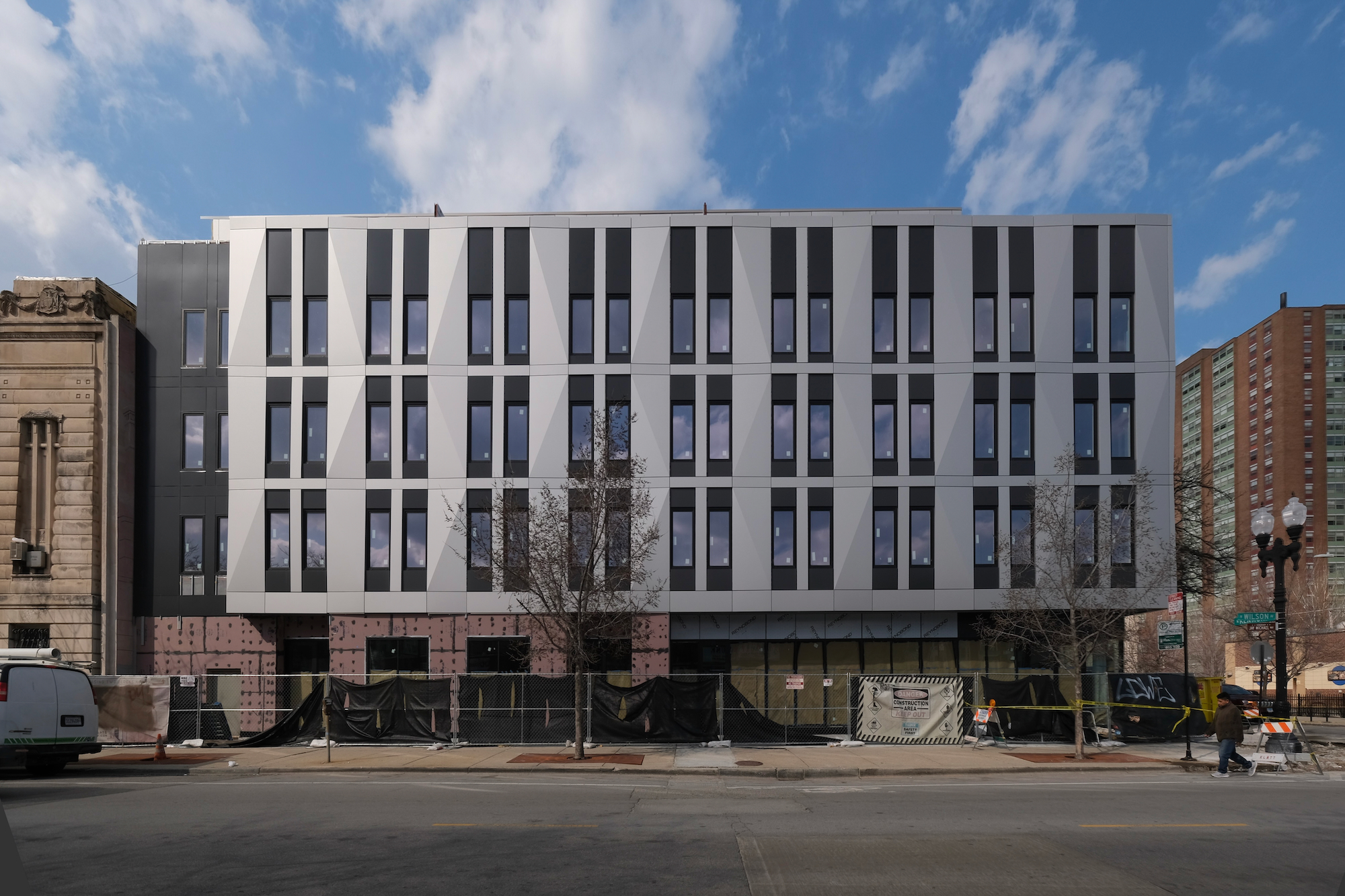
4600 N Kenmore Avenue. Photo by Jack Crawford
The building’s amenities include a designated lobby, a dog run, and a nearly 700-square-foot roof deck available to all residents. There will also be 62 bike slots and 13 parking spaces.
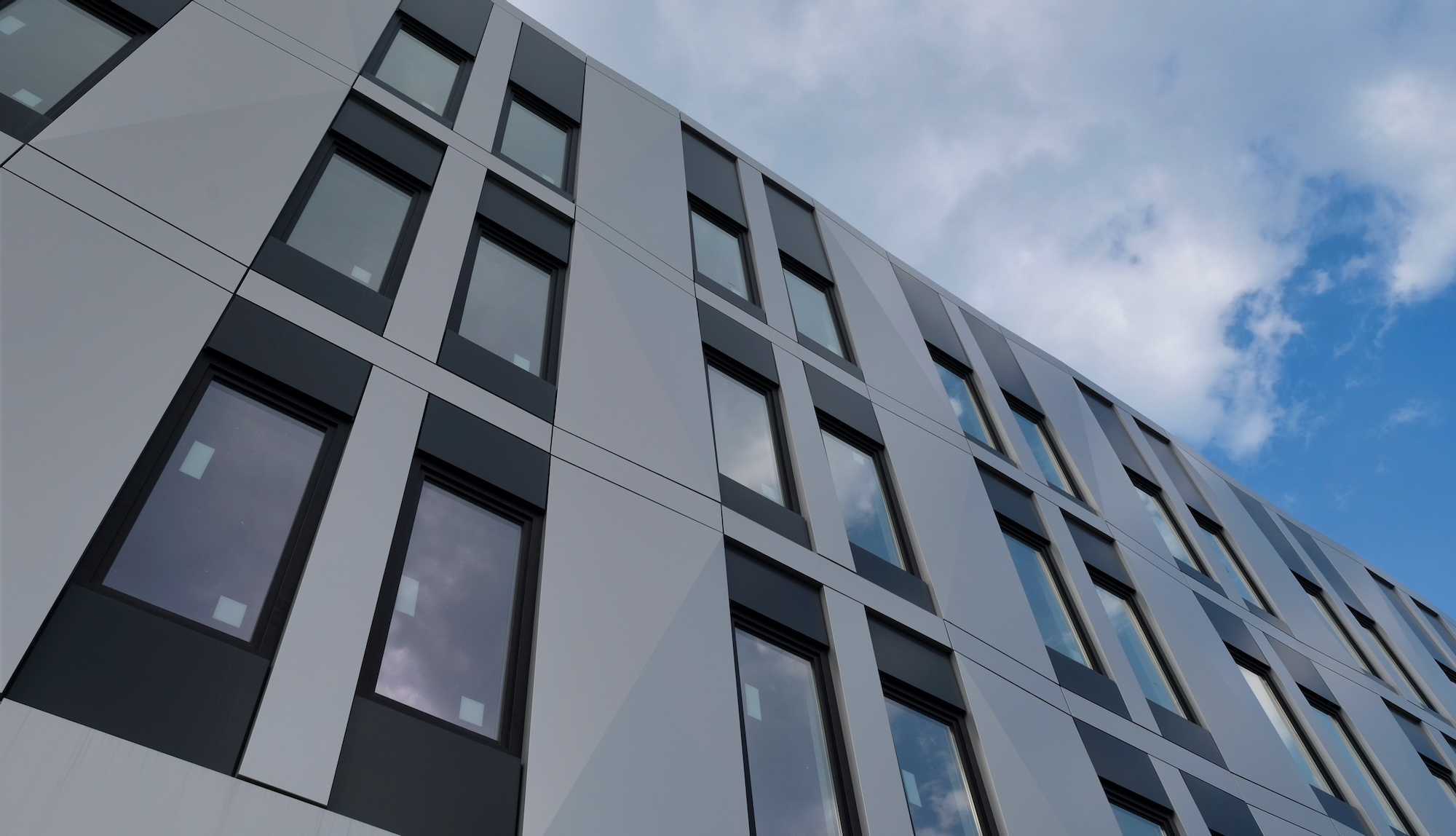
4600 N Kenmore Avenue. Photo by Jack Crawford
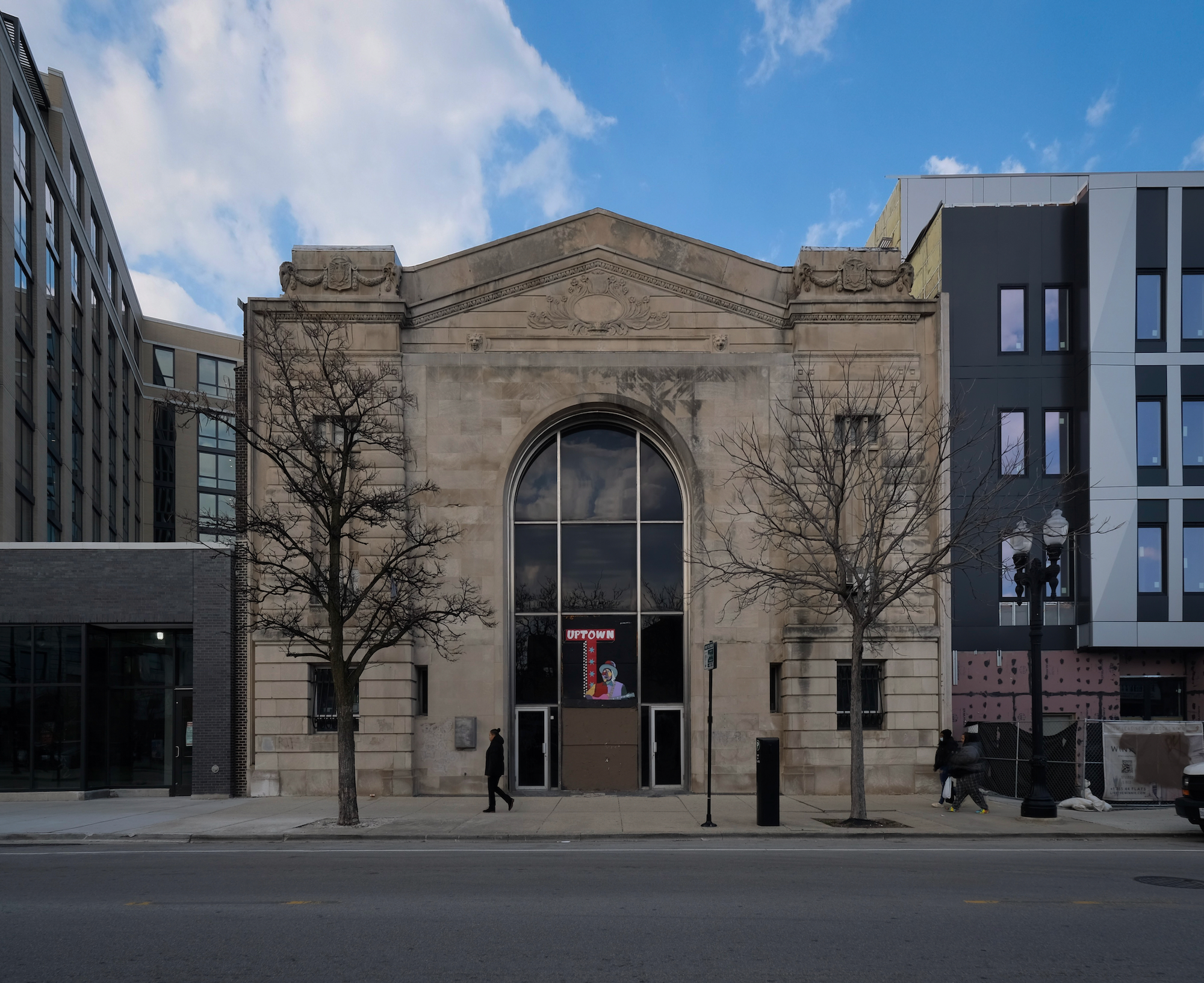
1050 W Wilson Avenue. Photo by Jack Crawford
The project is also being built alongside a latter-phased renovation of a former bank, located adjacently at 1050 W Wilson Avenue. Double Door, a prolific Chicago club and music venue, will relocate from its former location in Wicker Park into what will be a 700-person music hall employing 60 people. This renovation recently received a 7(a) tax incentive that will save around $564,000 over the next 12 years.
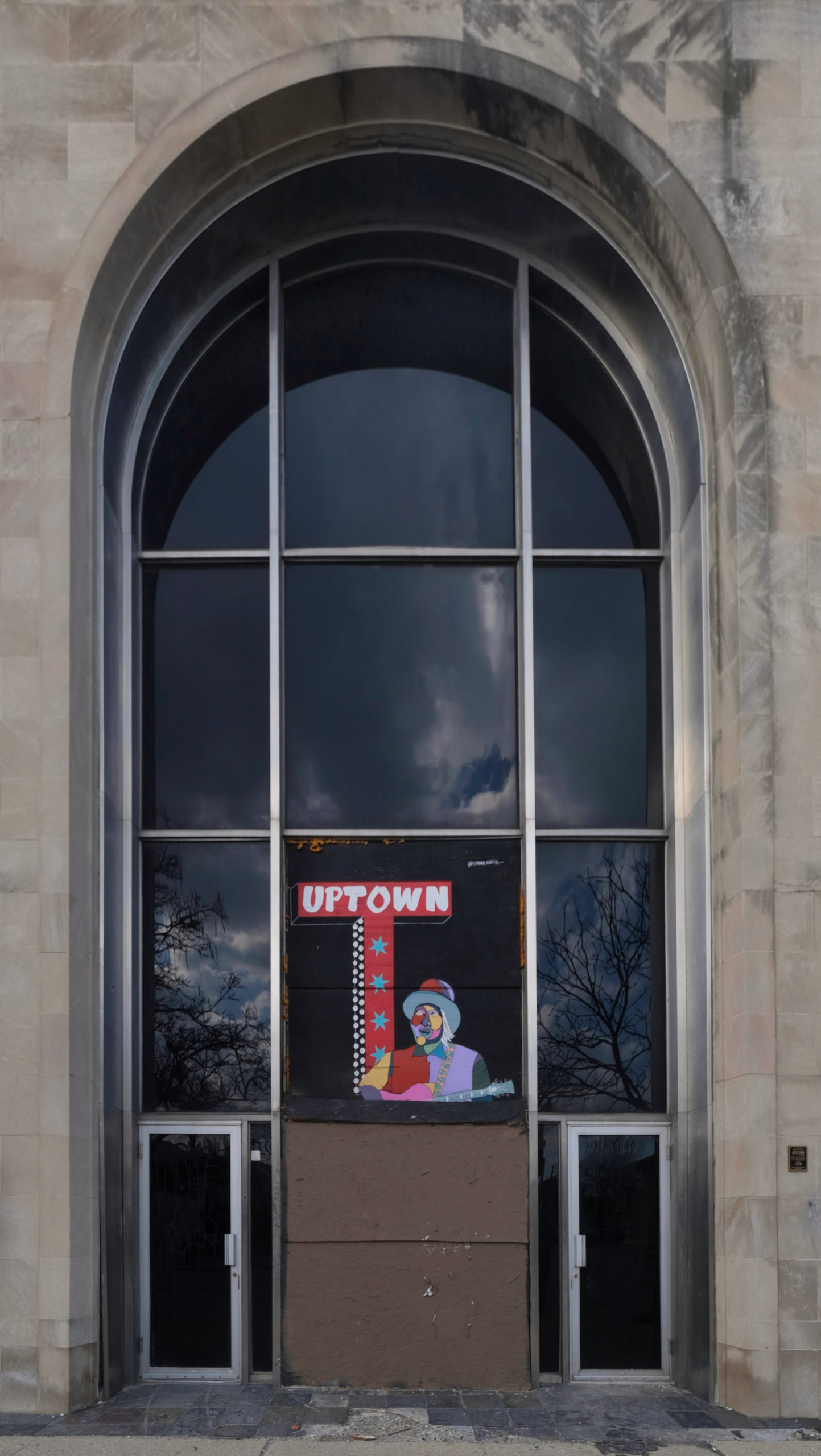
1050 W Wilson Avenue. Photo by Jack Crawford
In addition to the parking and bike spaces, residents will find a major transit node just two doors down. Just one block west is Wilson & Broadway, which offers bus stops for Routes 36 and 78. Next to this intersection is Wilson station with service for the Red and Purple Lines.
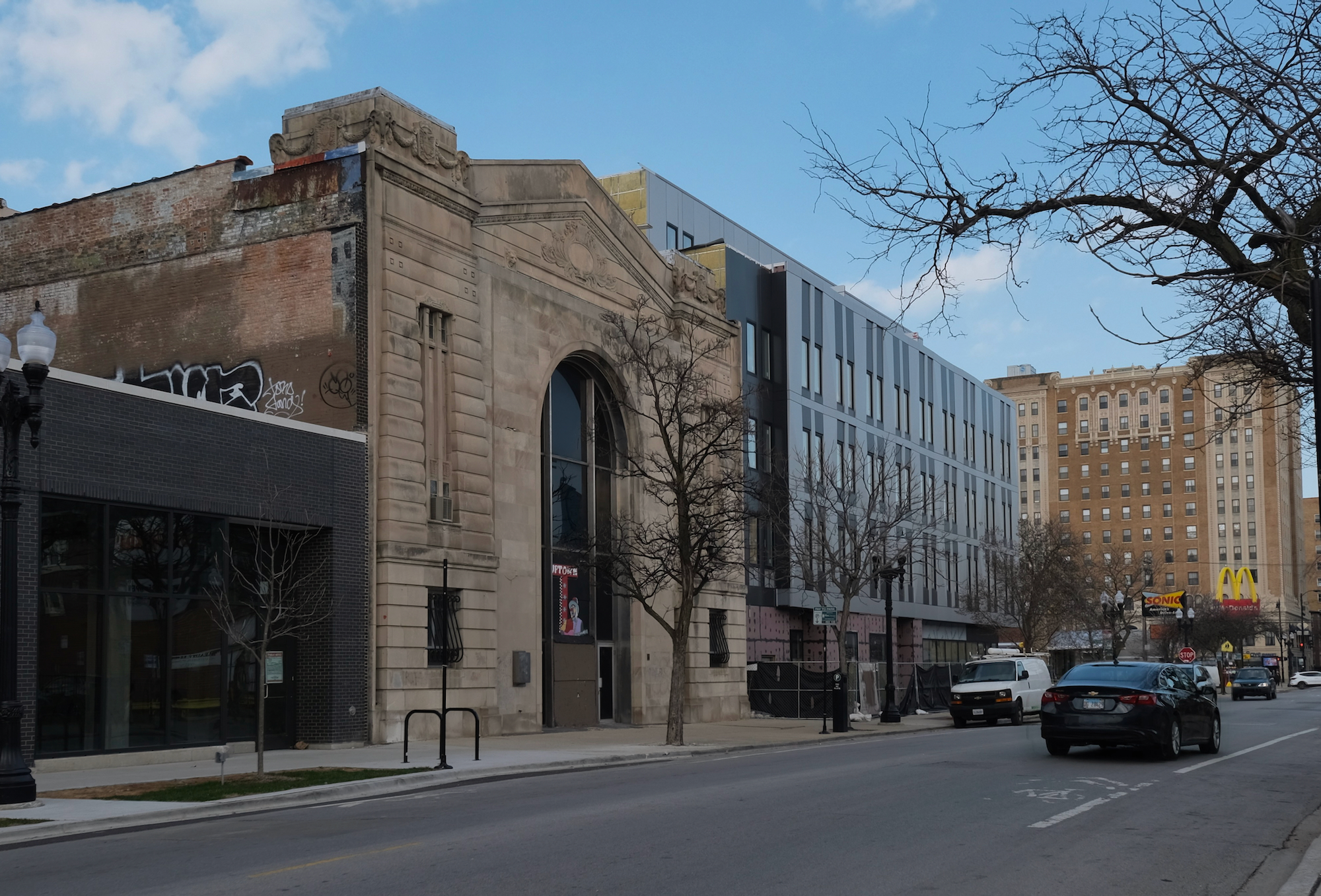
1050 W Wilson Avenue (left) and 4600 N Kenmore Avenue (right). Photo by Jack Crawford
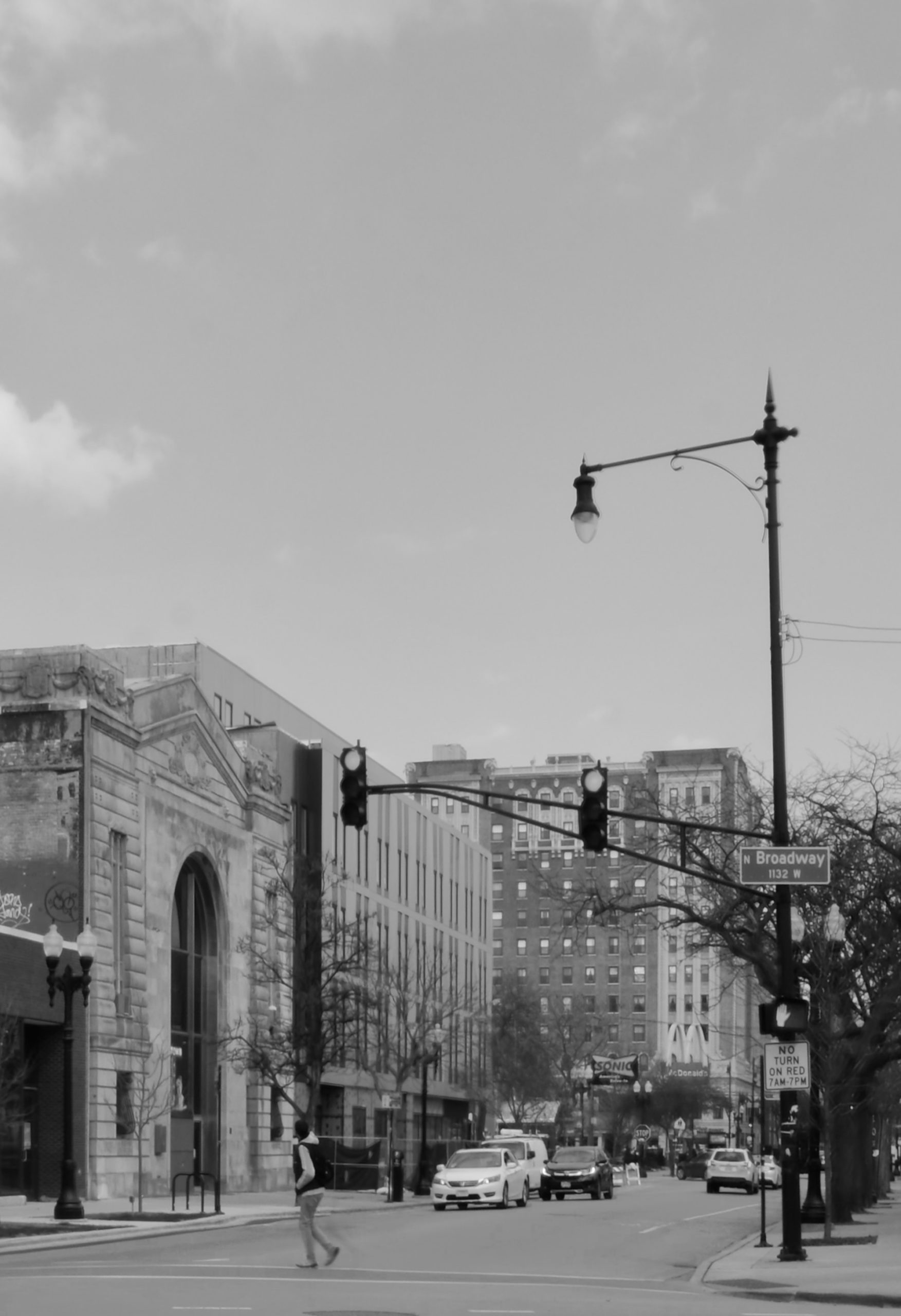
1050 W Wilson Avenue (left) and 4600 N Kenmore Avenue (right). Photo by Jack Crawford
The $43 million project is being constructed by Method Construction and is expected to be completed towards the middle of this year.
Subscribe to YIMBY’s daily e-mail
Follow YIMBYgram for real-time photo updates
Like YIMBY on Facebook
Follow YIMBY’s Twitter for the latest in YIMBYnews

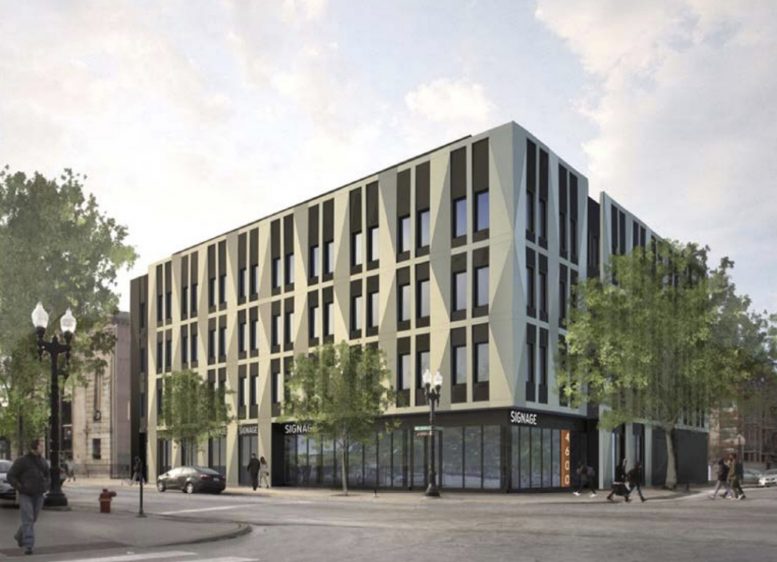
I have not seen a photo or detailed plan of the bike room but, judging by scale, the dimensions appear too small for anything but wall-mounted racks. If that is what was approved, then I just want to point out:
(1) the City has been inconsistent in the minimum standards it has applied to bike storage and how physically [universally] accessible it must be and
(2) all these project descriptions might, as a result, be exaggerating the convenience of amenities for active transportation.
For non-residential uses, 2′ x 6′ would be required with 7′ of vertical clearance. An equivalent requirement for residential uses would show a stronger commitment to shifting modes.