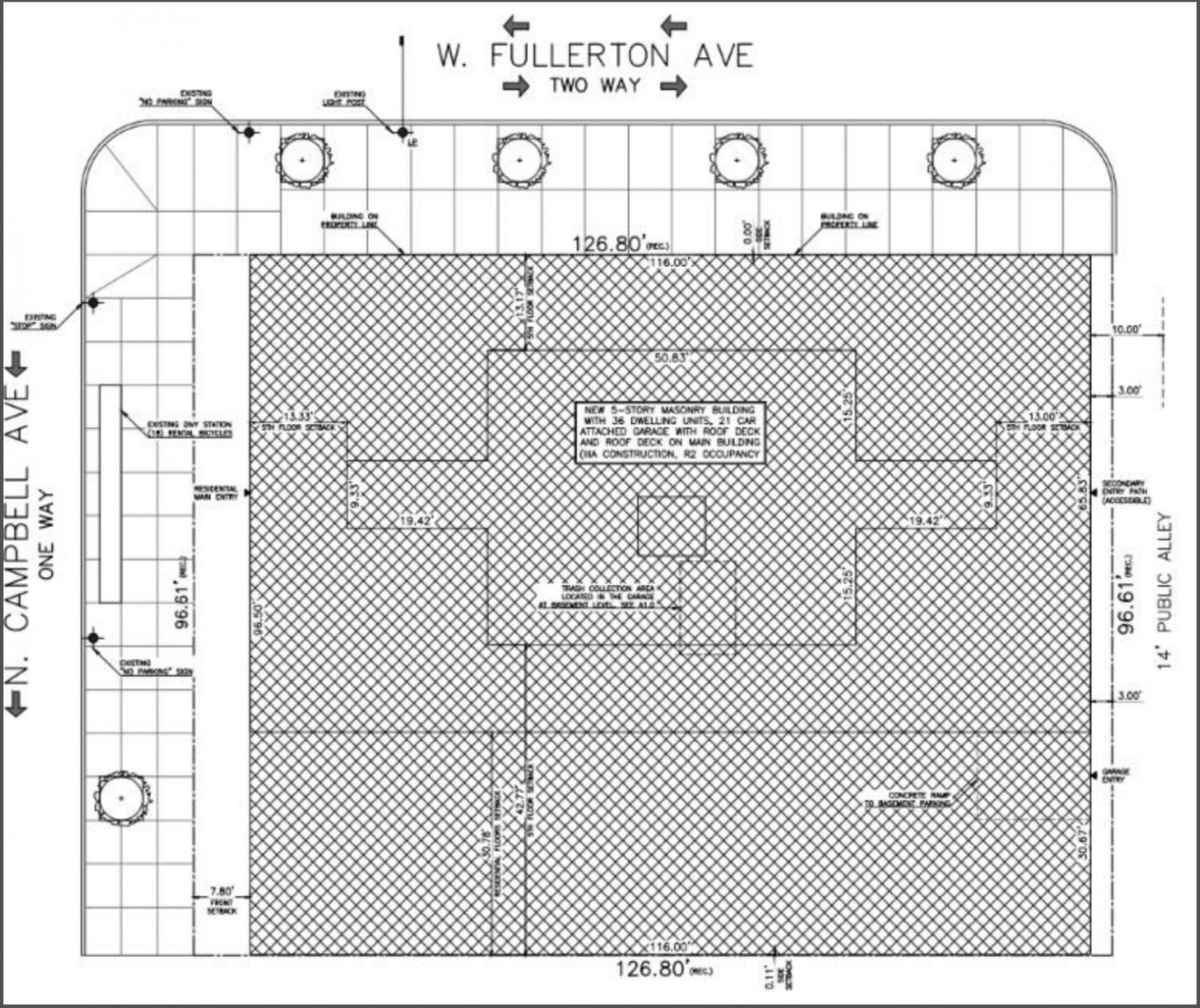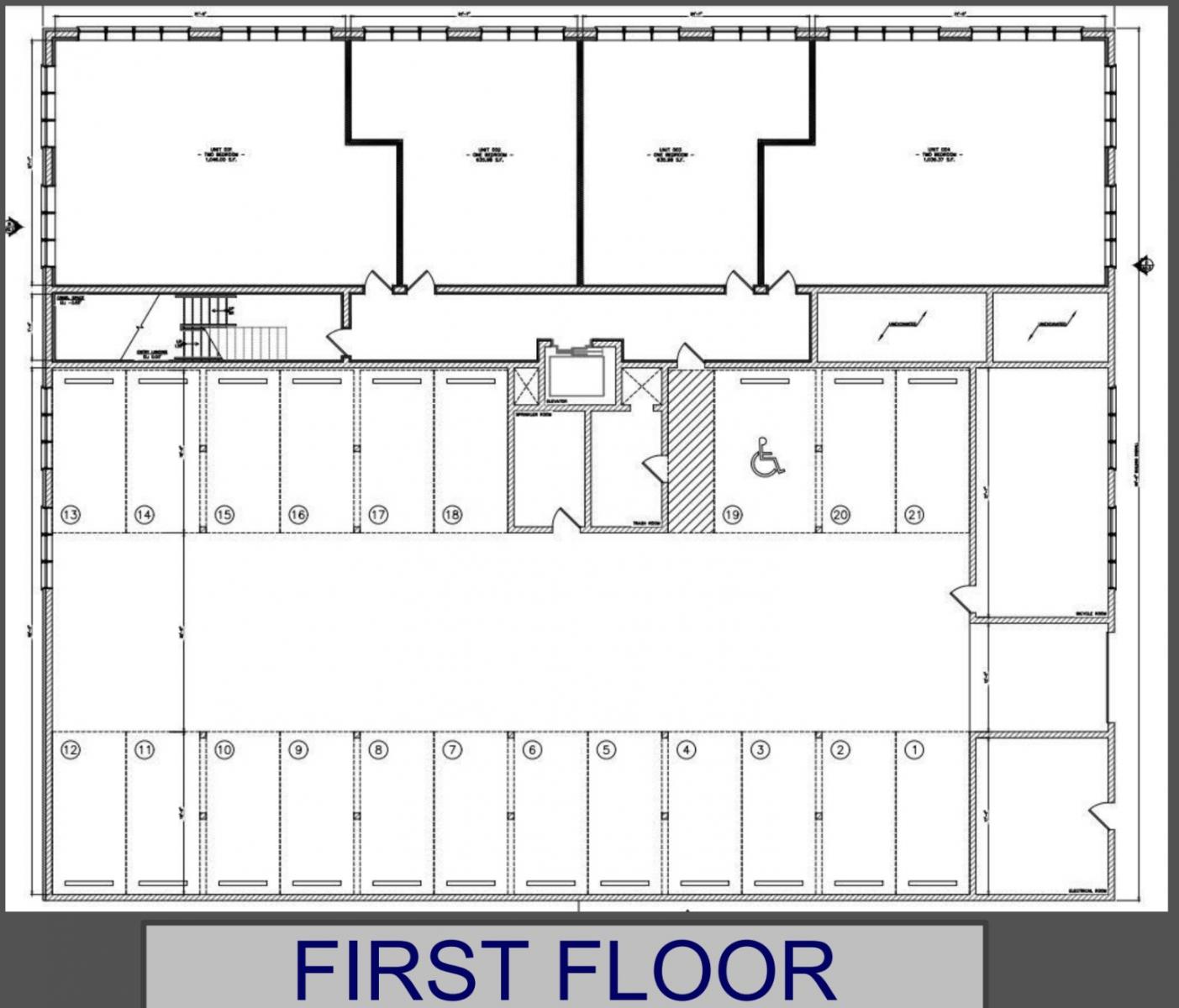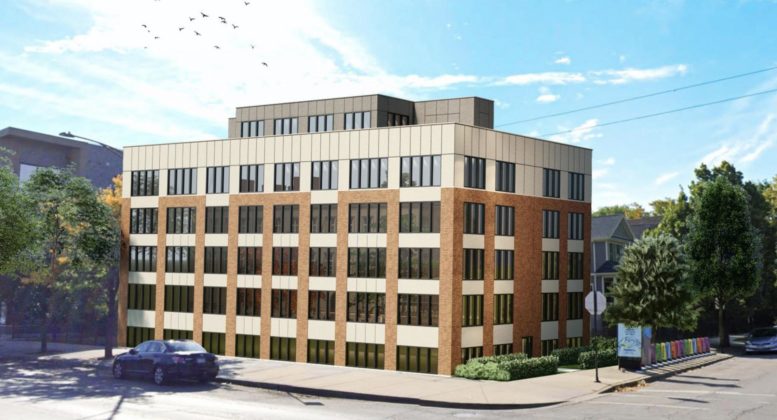A new set of plans have been revealed for a new residential building at 2429 W Fullerton Avenue in Logan Square. The current developer, SNS Realty Group, had bought the site from a previous developer with a different scope and design. This latest proposed iteration will offer 36 total units, split evenly between one-bedrooms and two-bedrooms. Seven of the units will be affordable under ARO guidelines.

Site plan for 2429 W Fullerton Avenue. Plan by RED Architects
Designed by RED Architects, the 65-foot exterior will integrate a mix of brick and grayscale paneling. The floor-to-ceiling windows will be lined with dark metal trimming.

First floor plan of 2429 W Fullerton Avenue. Plan by RED Architects

First floor plan of 2429 W Fullerton Avenue. Plan by RED Architects

First floor plan of 2429 W Fullerton Avenue. Plan by RED Architects
On-site parking will include 21 parking spaces and 39 bike spaces. The property is just a short one-minute walk away from the Fullerton & Western intersection and offers access to bus stops for Routes 49, X49, and 74. In addition, other bus routes such as Routes 50, 56, 73, 76, and 94 are all within a 15-minute walking radius.
NS Realty Group aims to initiate the development by requesting a zoning change from B3-1 to B2-3. This first process is projected to take between 3 to 6 months, while the formal rezoning and variance process is expected to add another 6 to 9 months. Once all approvals are obtained, the construction phase is anticipated to last for one year. A completion date is expected for 2025.
Subscribe to YIMBY’s daily e-mail
Follow YIMBYgram for real-time photo updates
Like YIMBY on Facebook
Follow YIMBY’s Twitter for the latest in YIMBYnews


And if they do that, for some reason I think the Muzak in the elevators would plan a continuous loop of Irene Cara and Air Supply, with Men at Work once in a while to spice it up.
Knowing everyone has different tastes, I rarely criticize the architectural design of new buildings posted here. But seriously, some suburban office park is missing a Outpatient Surgical Centre right now.
Wow, this will, ummm, really, ah, add, ah, absolutely nothing to the neighborhood. I could have designed this.