Construction on 920 N Wells Street has officially topped out in Near North Side, marking a key milestone in the 21-story tower’s construction. ,The Near North Side development has been planned by JDL, the developer of the larger encompassing North Union megadevelopment, one of Chicago’s largest single plans currently underway. The overall $1.3 billion project will span multiple blocks of land that had been sold by the nearby Moody Bible Institute.
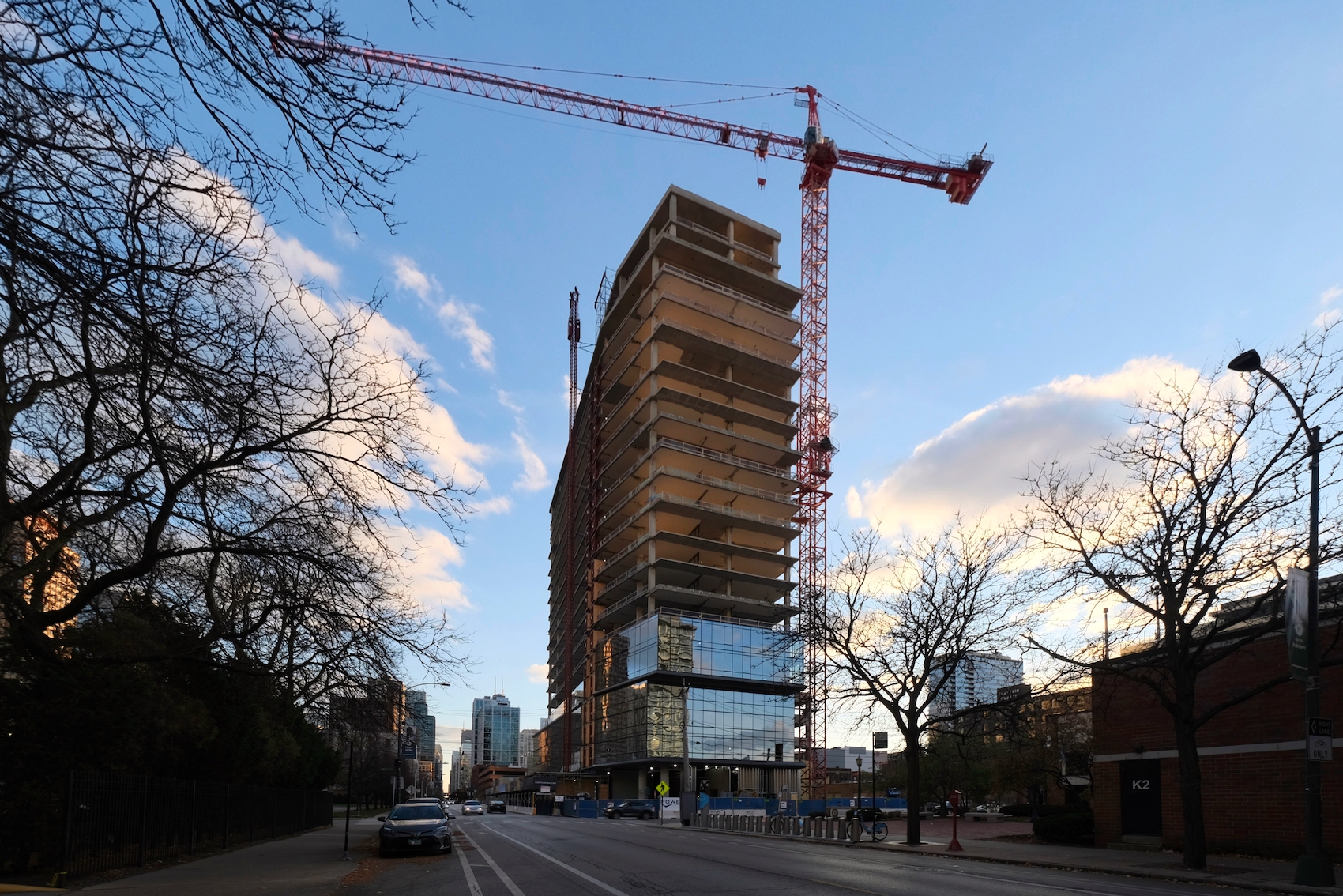
920 N Wells Street. Photo by Jack Crawford
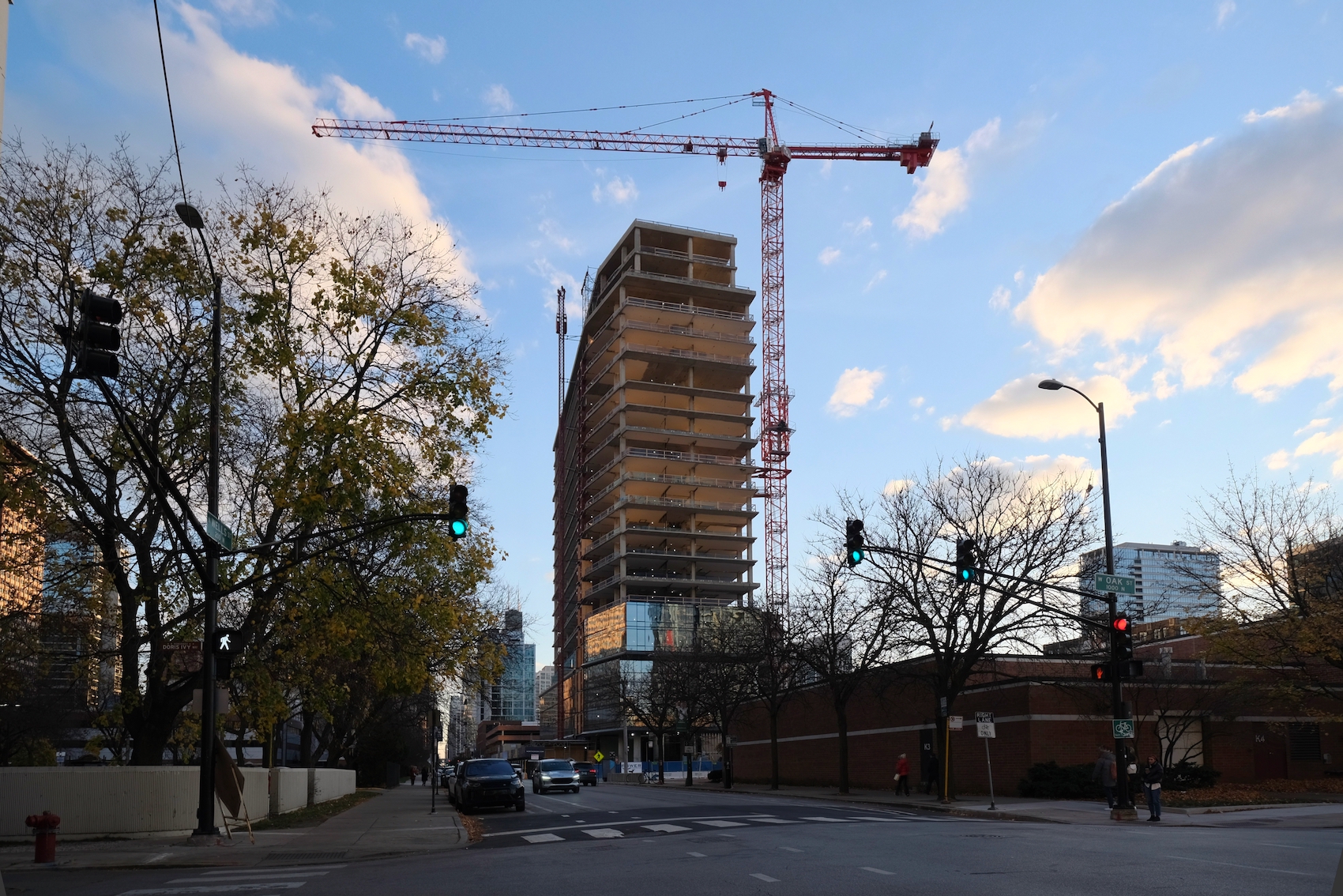
920 N Wells Street. Photo by Jack Crawford
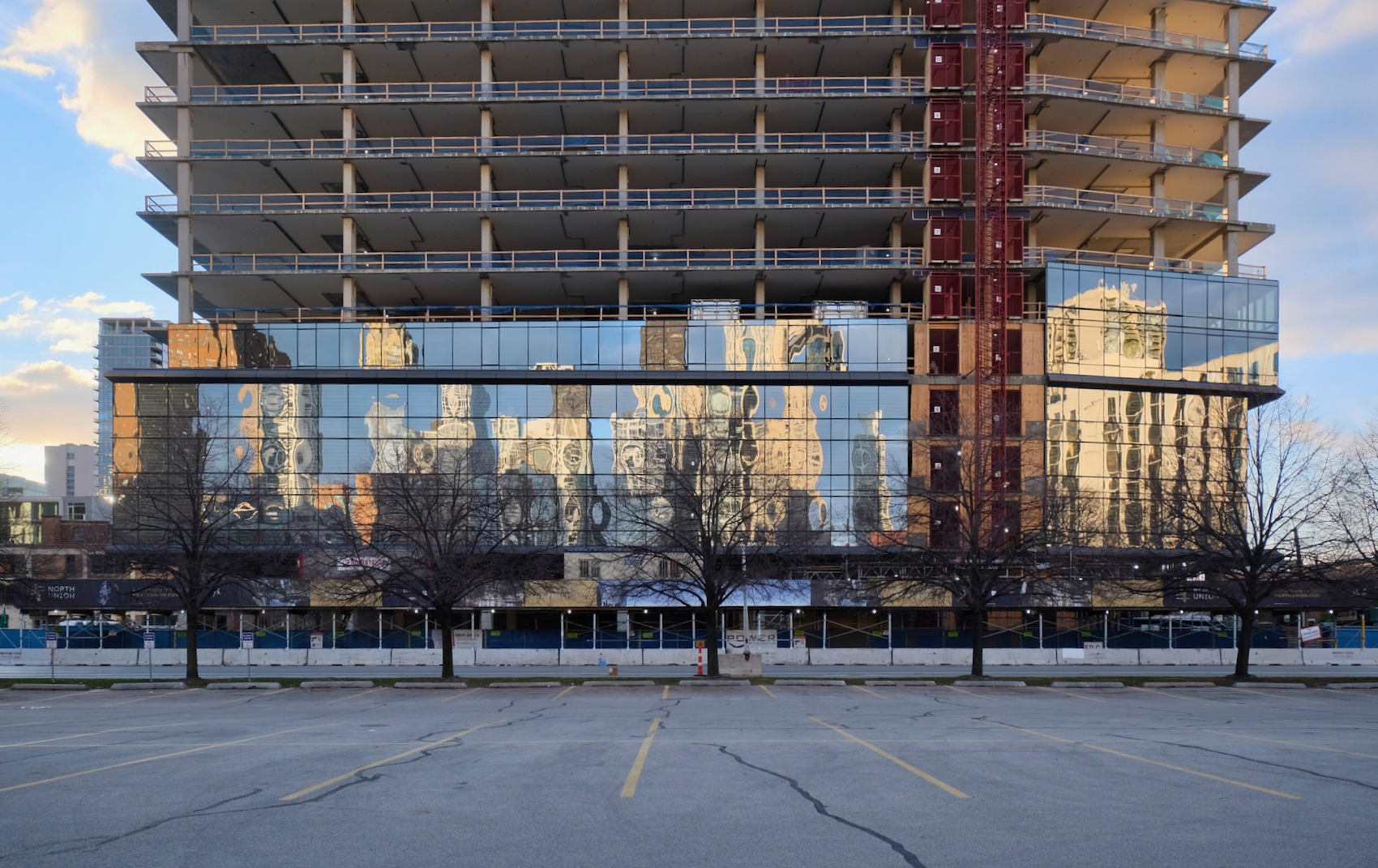
920 N Wells Street. Photo by Jack Crawford
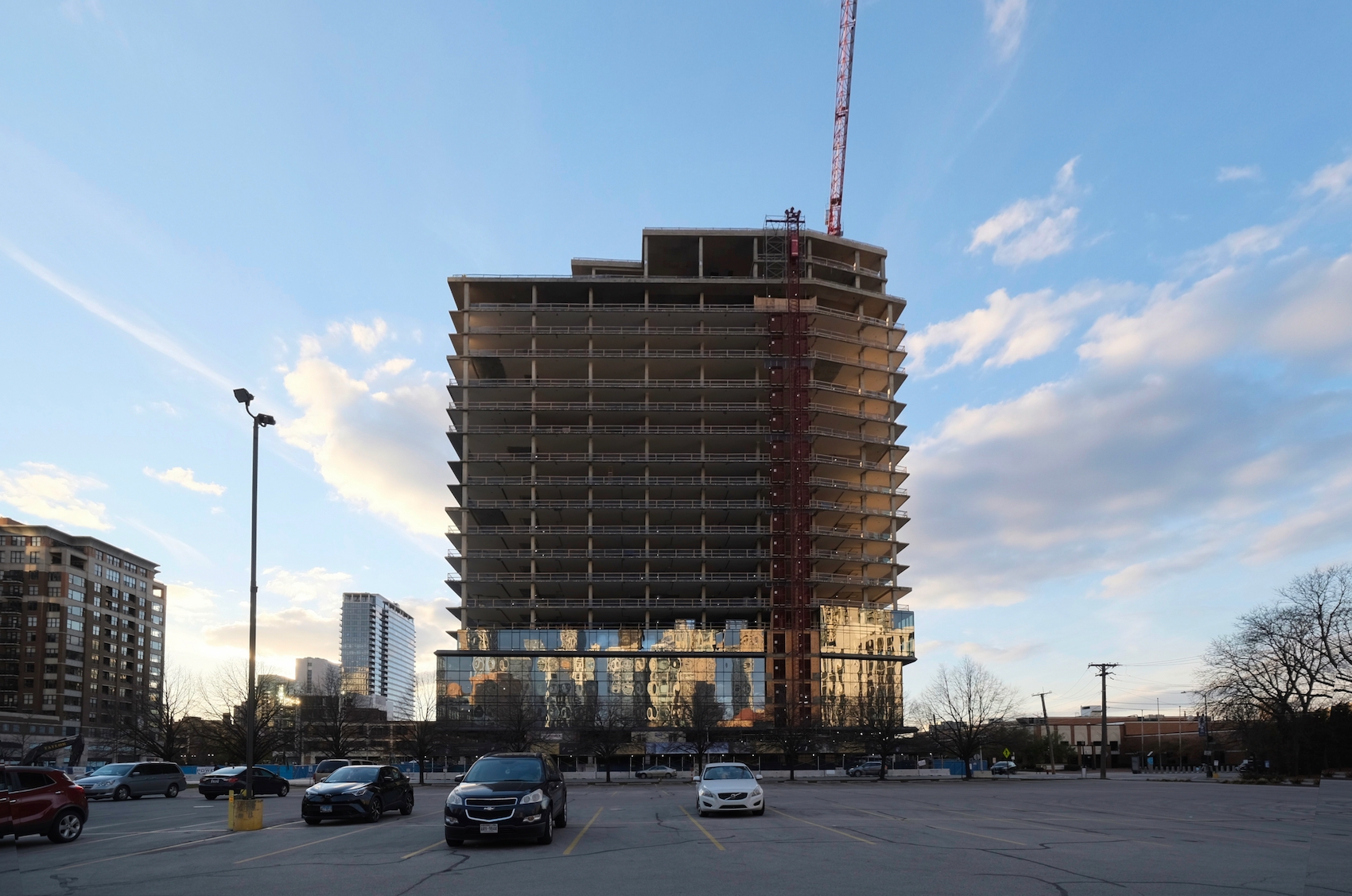
920 N Wells Street. Photo by Jack Crawford
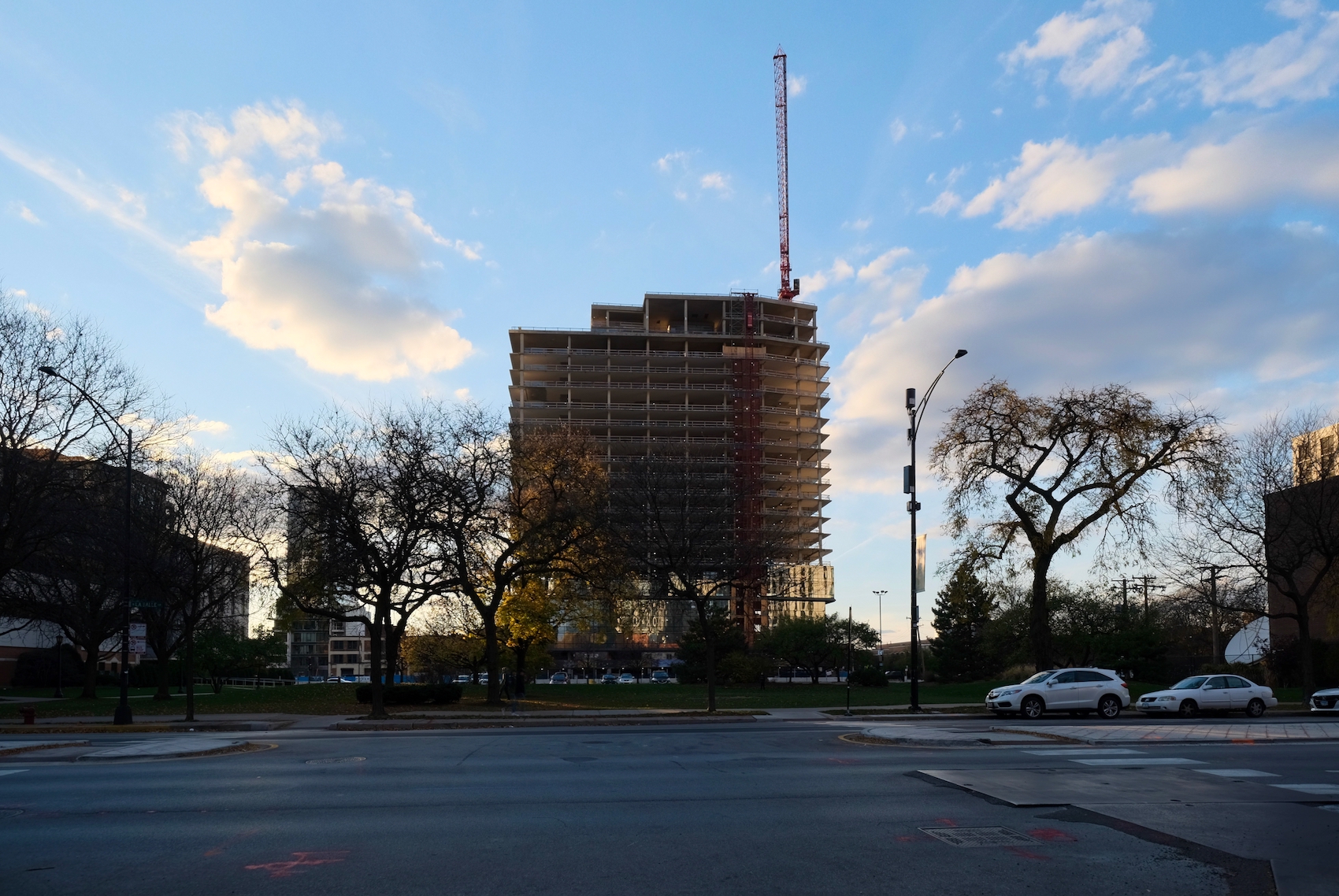
920 N Wells Street. Photo by Jack Crawford
The tower will provide both ground-level retail a total of 238 units, 16 of which will be designated as affordable housing. The unit sizes will be 42 studios, 134 one-bedrooms, 54 two-bedrooms, and eight three-bedrooms. The podium will house 8,000 square feet of retail space and a garage with space for 207 bikes and 105 vehicles, while at the top there will be a rooftop deck with an attached penthouse enclosure.
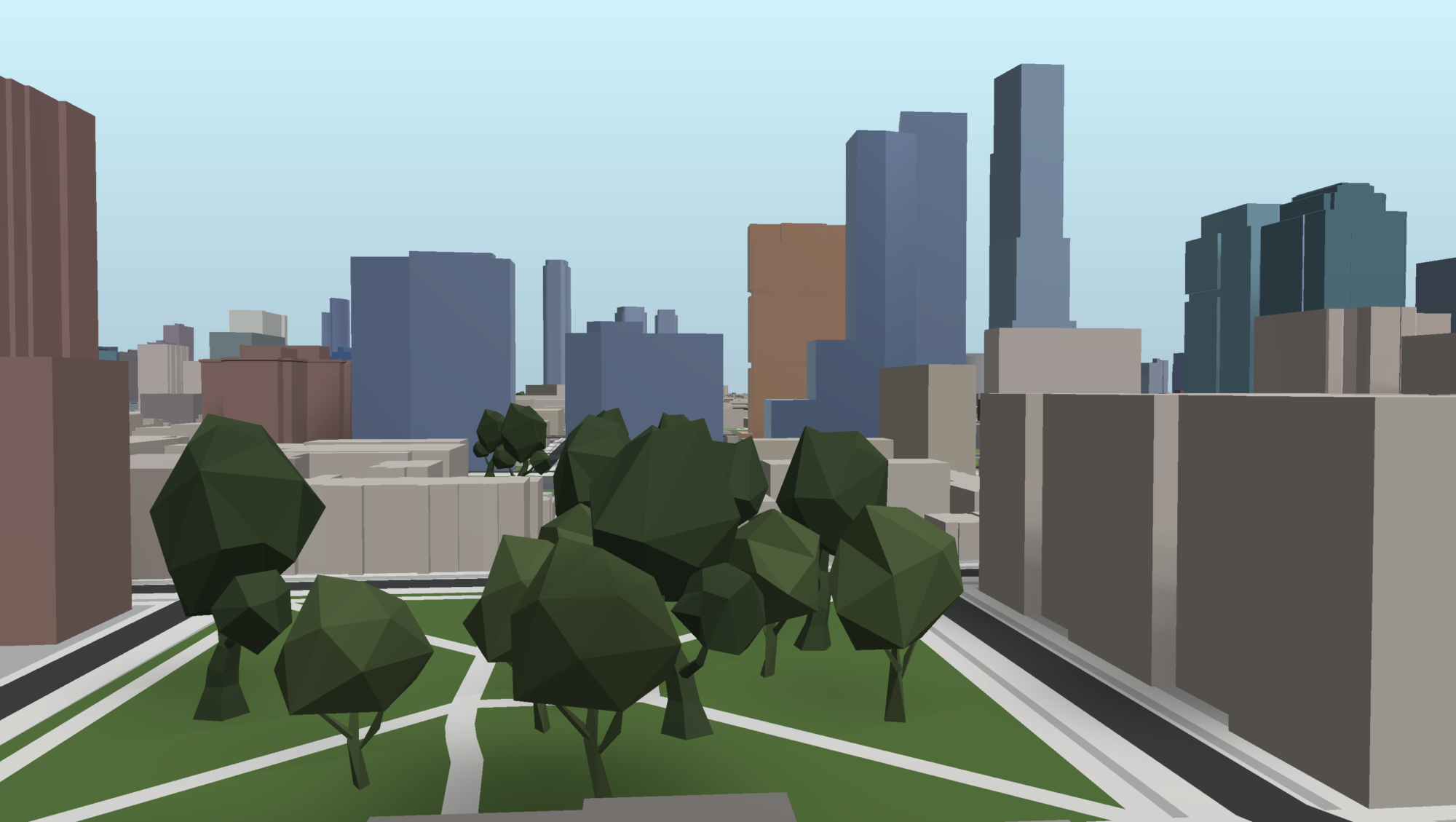
920 N Wells Street (center). Model by Jack Crawford
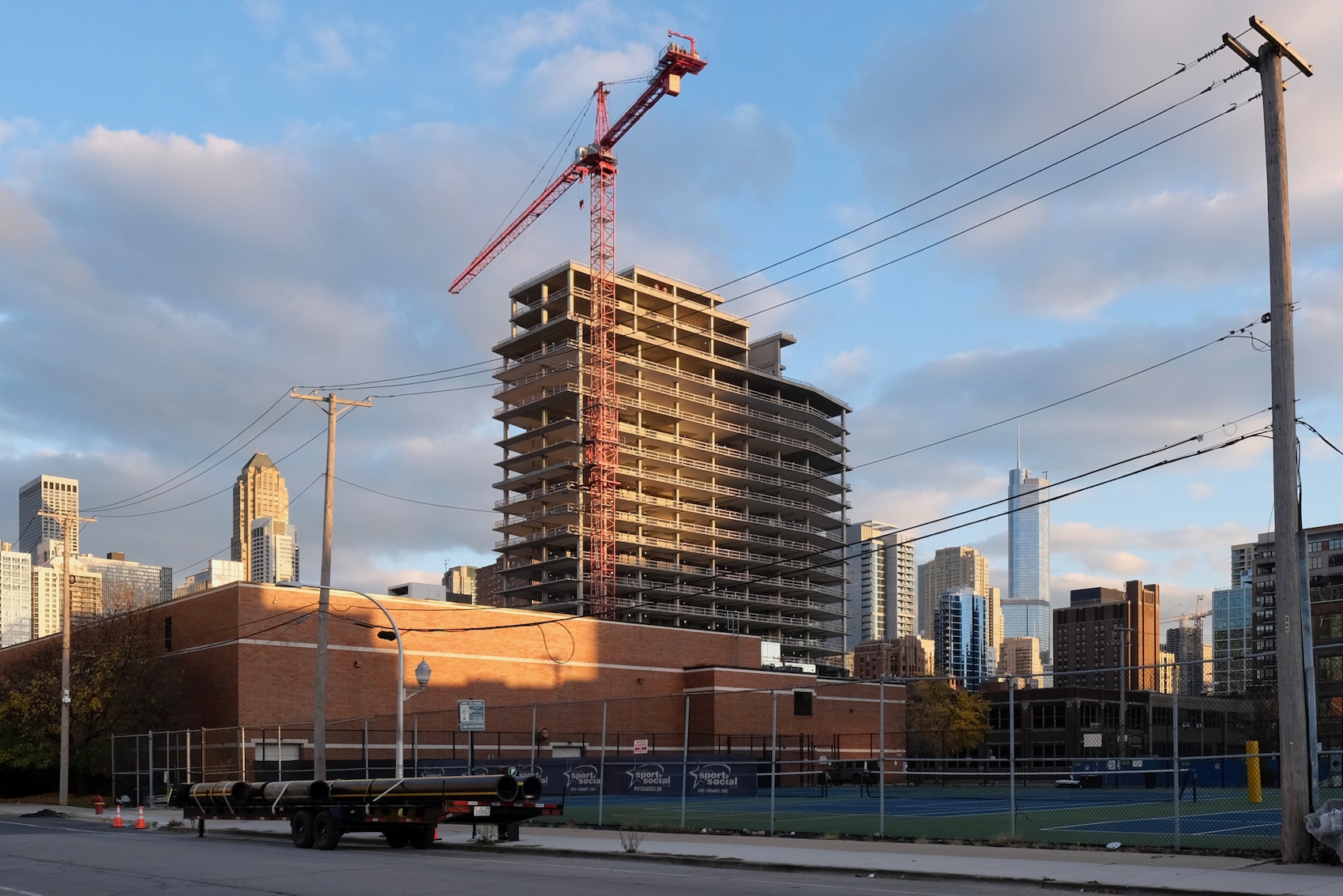
920 N Wells Street. Photo by Jack Crawford
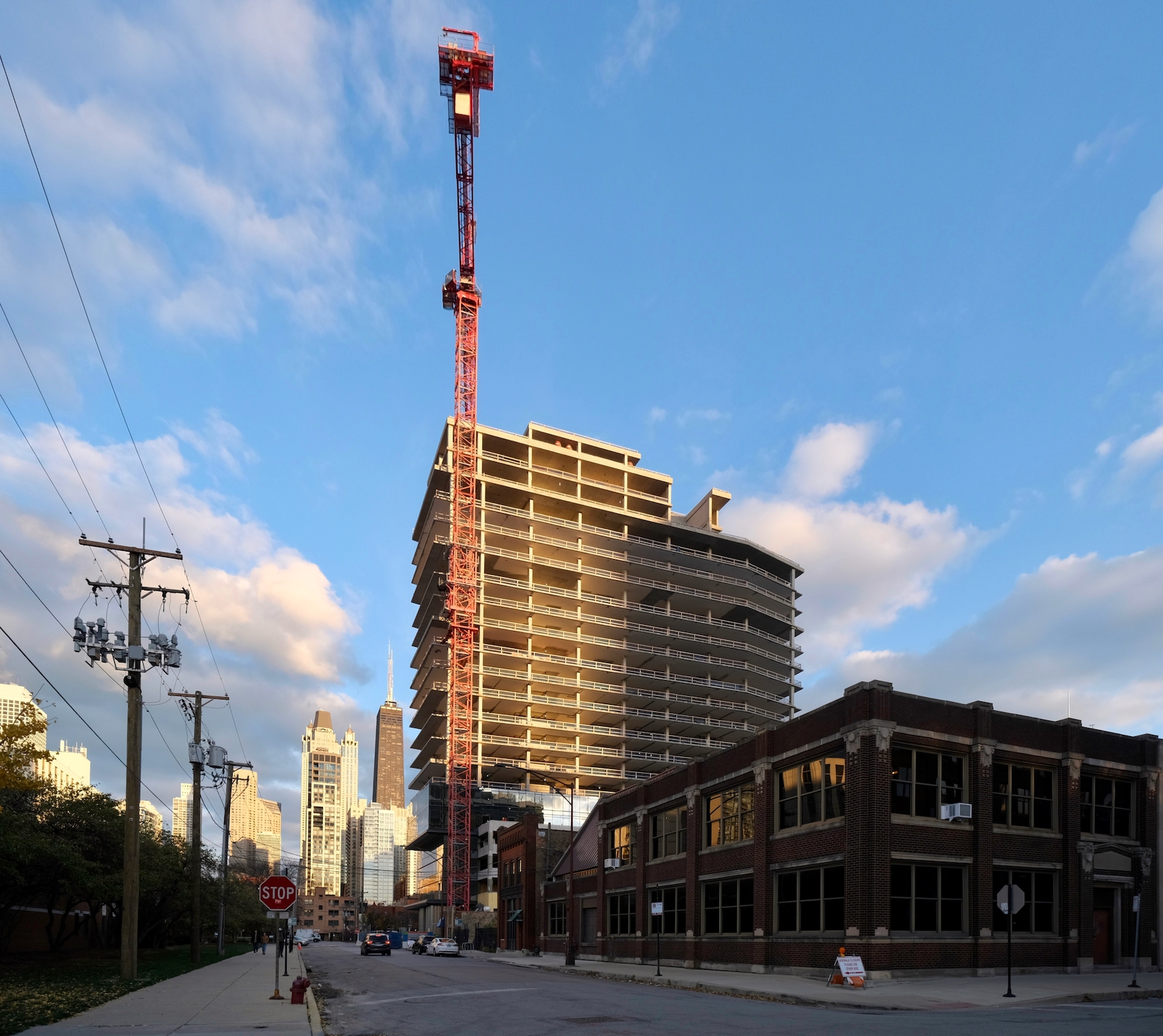
920 N Wells Street. Photo by Jack Crawford
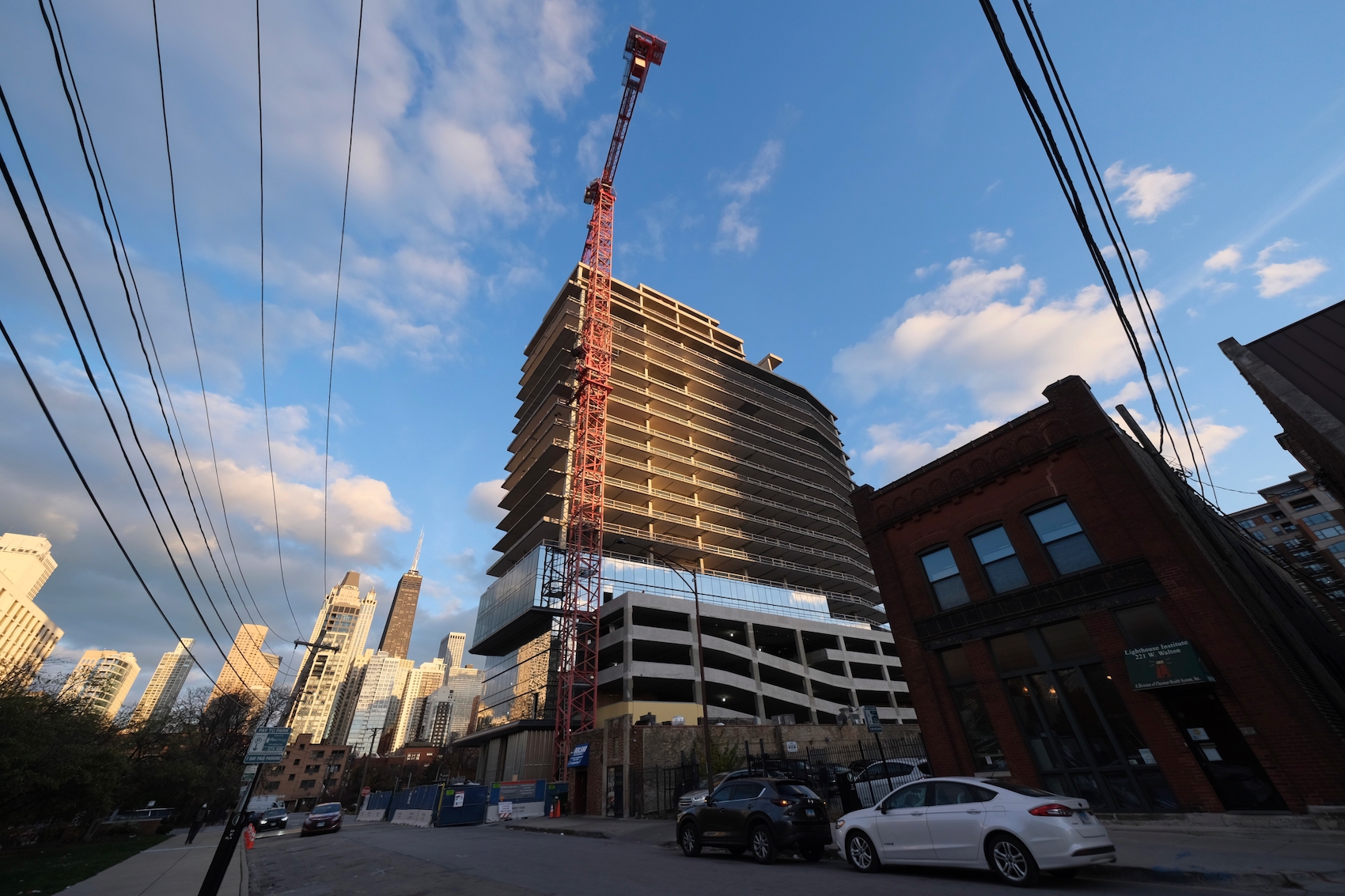
920 N Wells Street. Photo by Jack Crawford
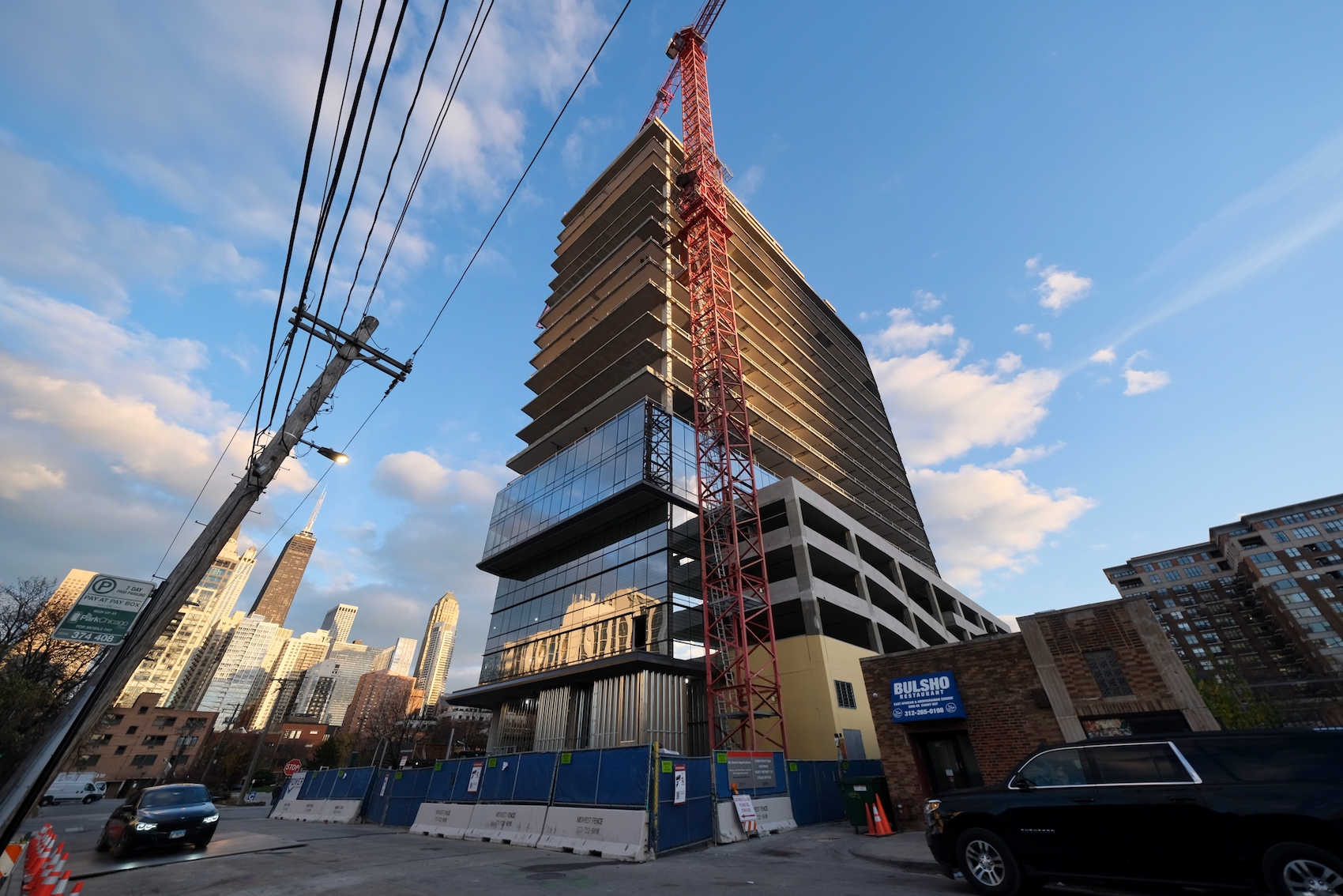
920 N Wells Street. Photo by Jack Crawford
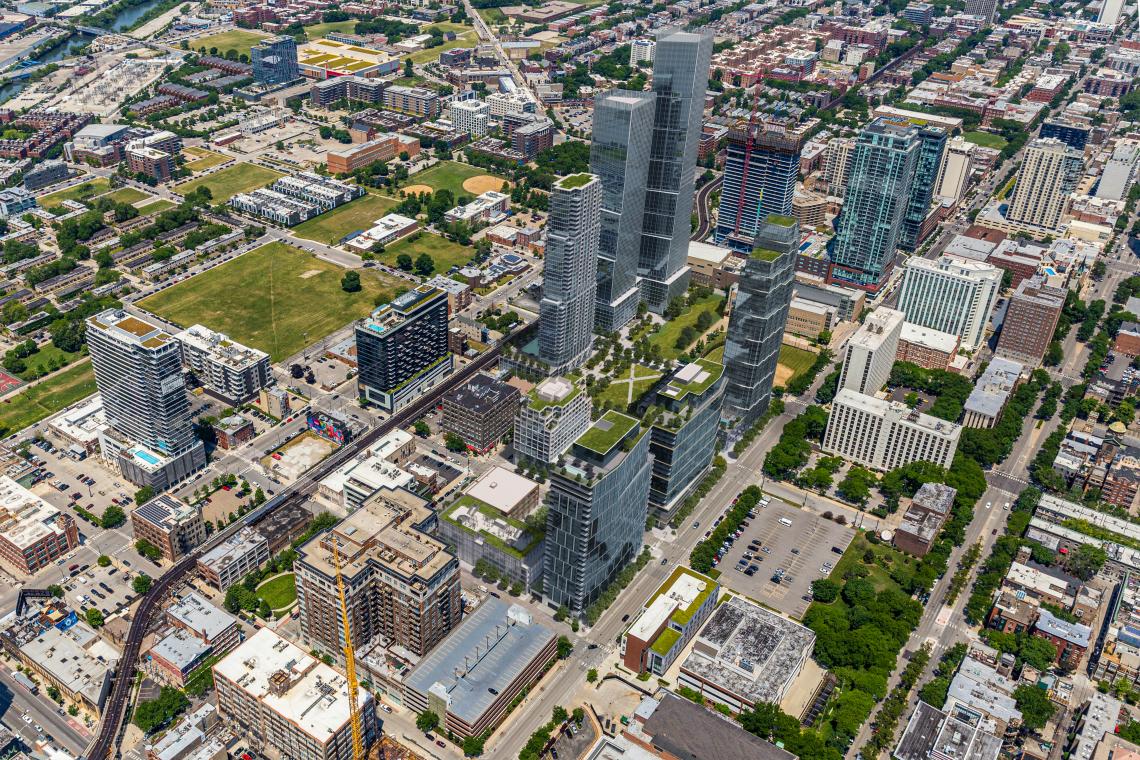
868 N Wells Street (left) and 920 N Wells Street (right). Rendering by HPA
As for North Union as a whole, the scheme is a partnership between JDL, Square Mile Capital, and Intercontinental Real Estate. Its scope includes a total of 2,656 residential units, 30,000 square feet of commercial space, and 2.5 acres of public space. The planned towers in the later stages will scale to heights of around 700 feet.
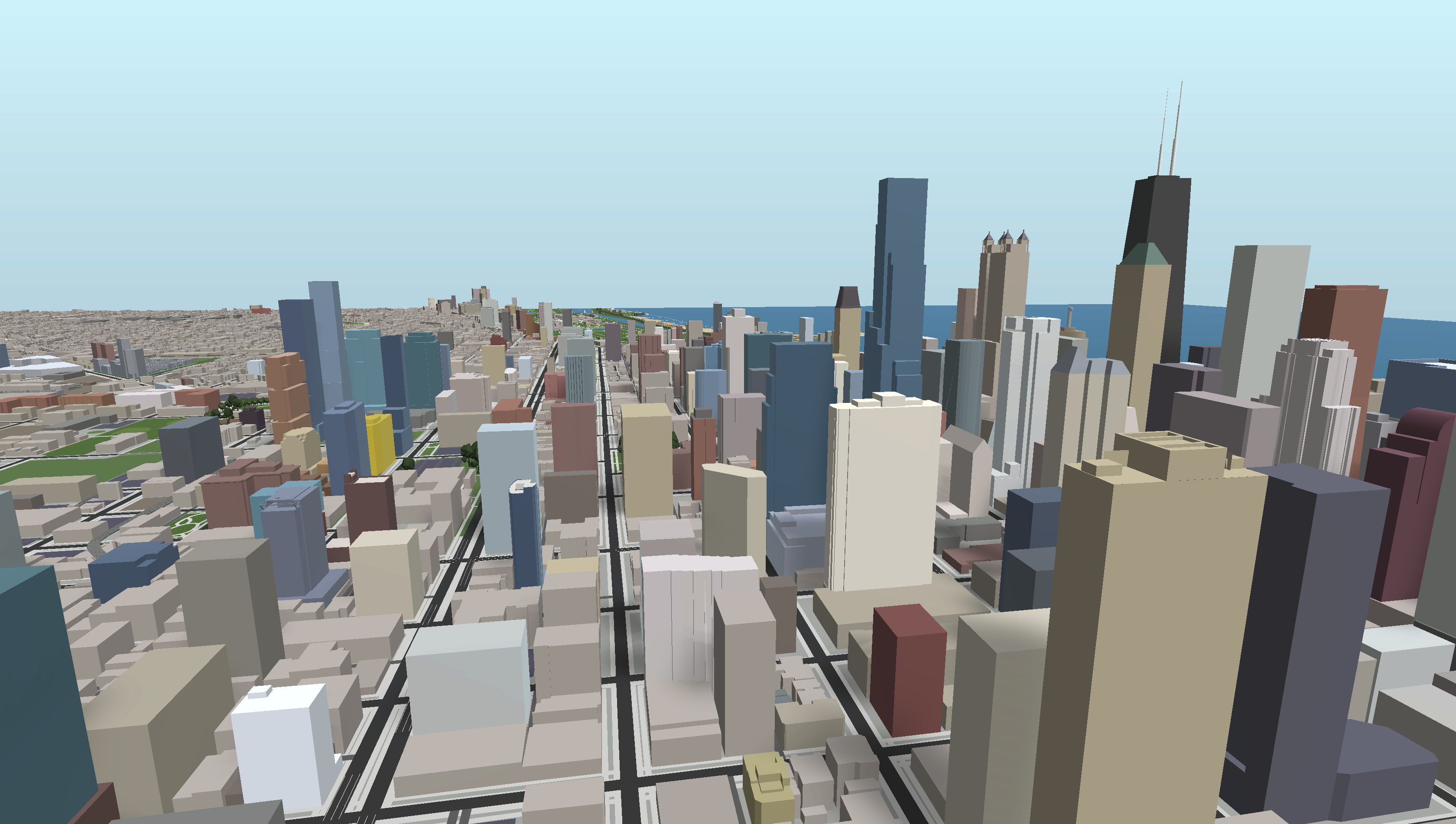
920 N Wells Street
(gold). Model by Jack Crawford
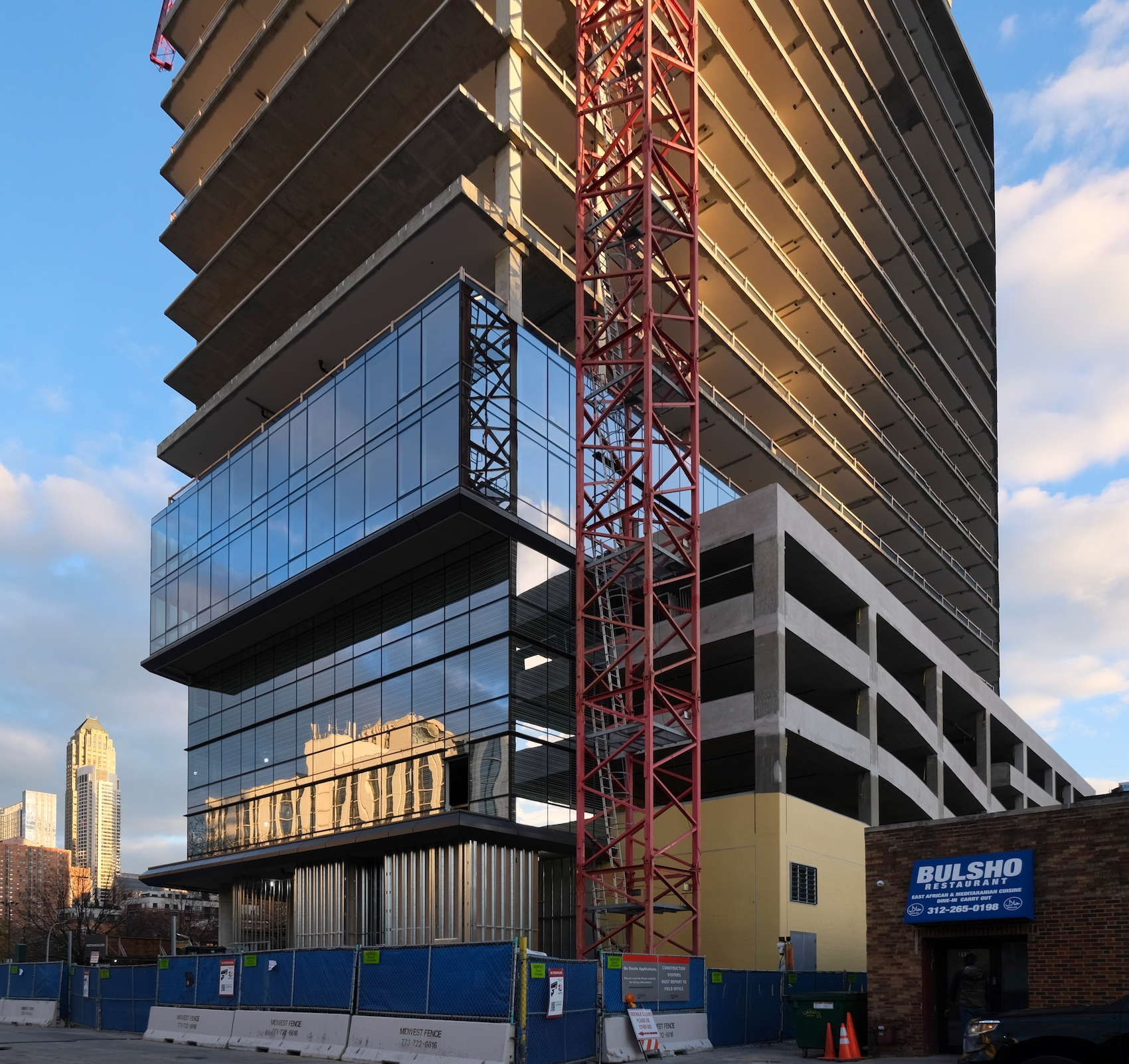
920 N Wells Street. Photo by Jack Crawford
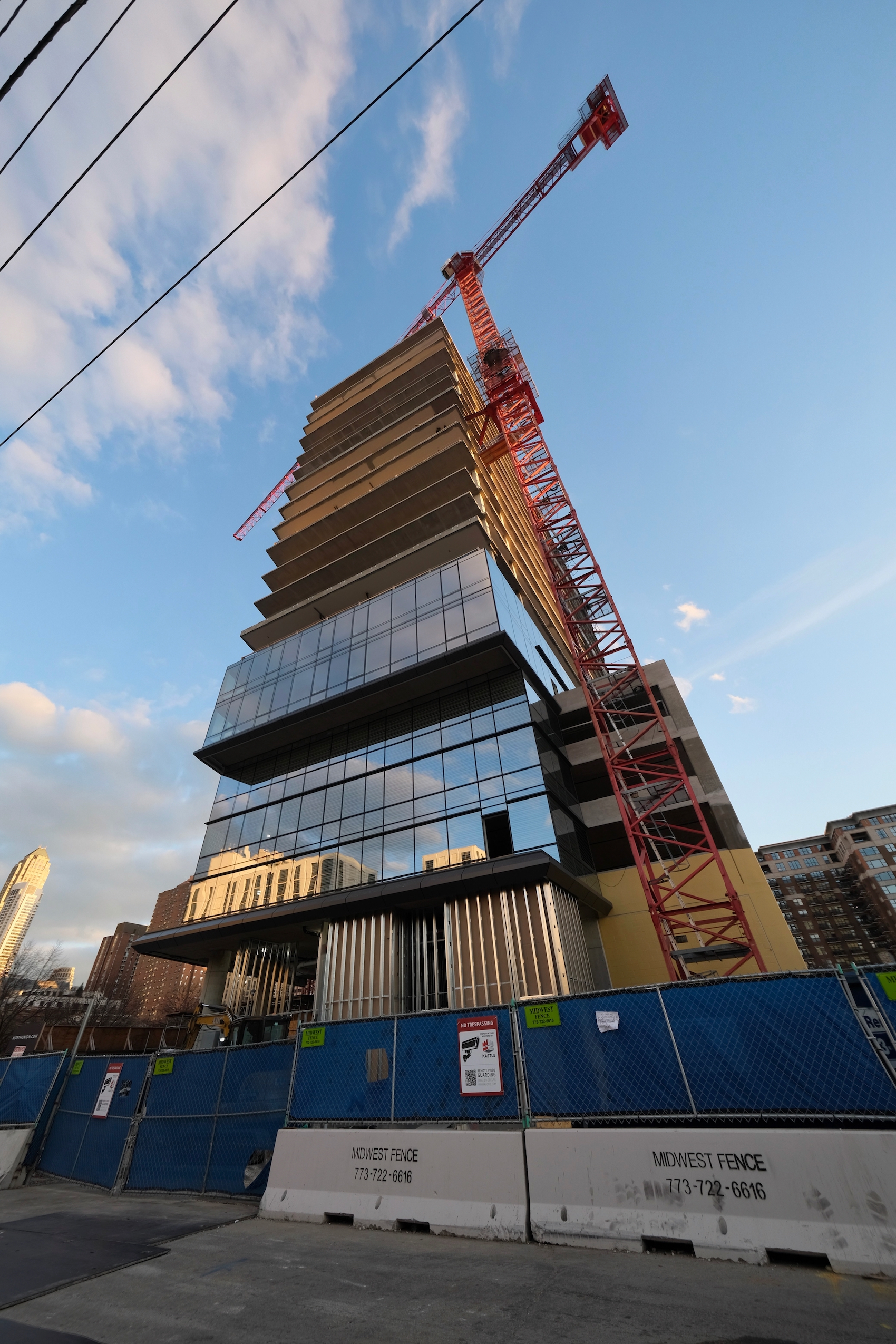
920 N Wells Street. Photo by Jack Crawford
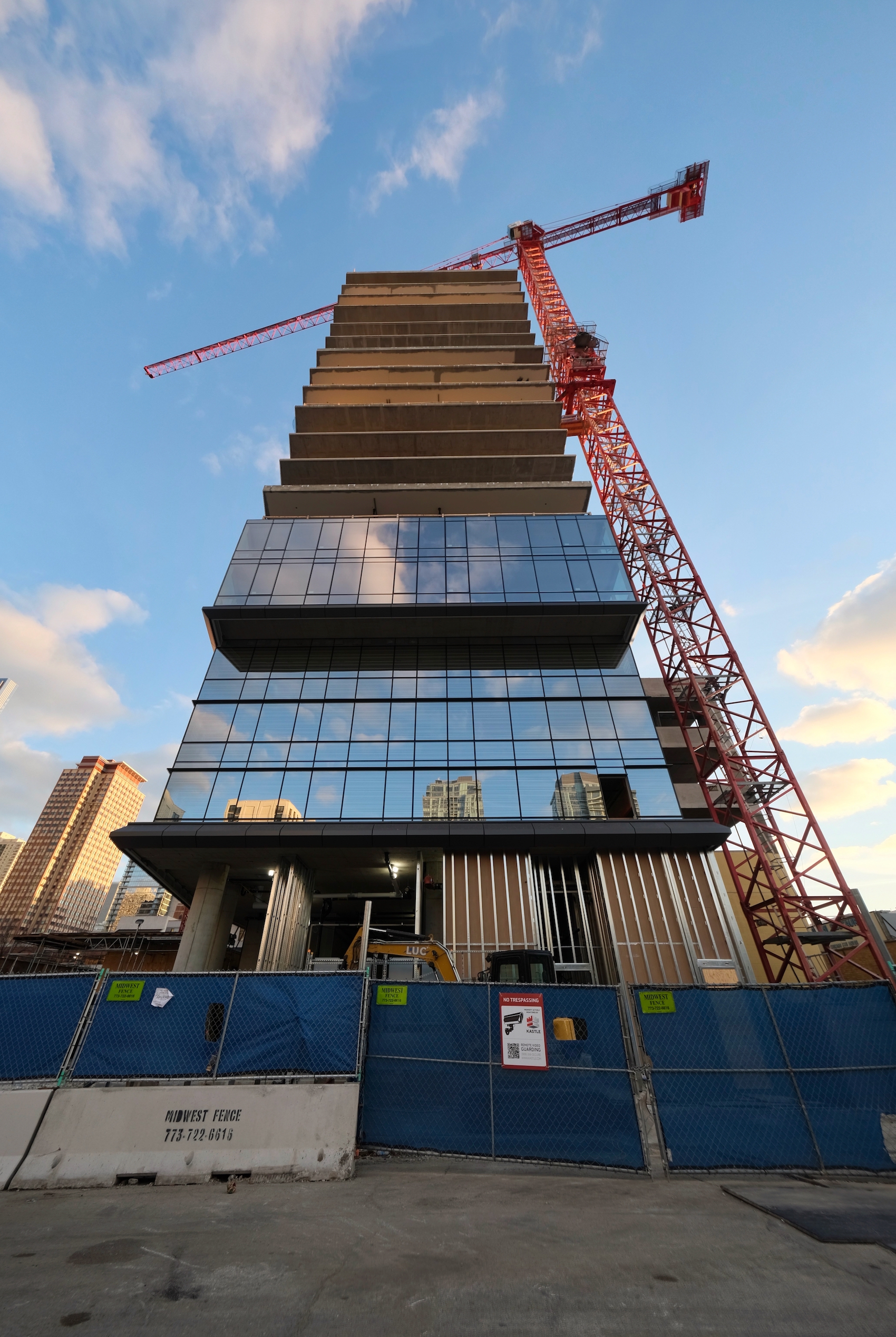
920 N Wells Street. Photo by Jack Crawford

Updated rendering of 920 and 868 N Wells Street by HPA
Hartshorne Plunkard Architecture is behind the tower’s design as well as North Union as a whole. This first addition to JDL’s plans rises 250 feet from a hexagonal footprint and is made up of stacked volumes and a glass and metal curtain wall.
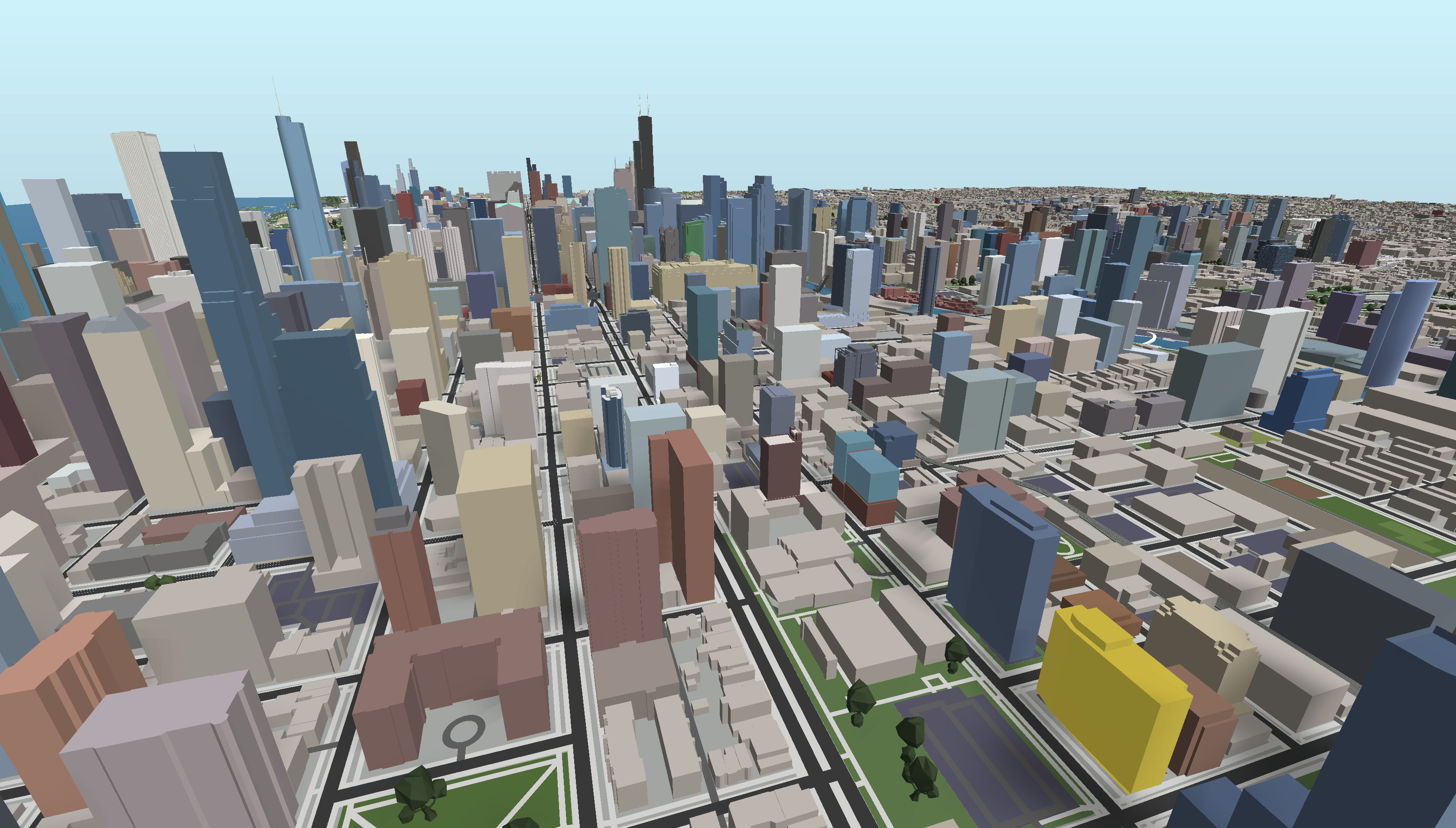
920 N Wells Street
(gold). Model by Jack Crawford
Nearby transportation options include various Divvy bike and scooter stations as well as CTA bus service for Routes 22, 37, 66, 70, and 156. The closest L service can be found for the Brown and Purple Lines via a five-minute walk south to Chicago Station.
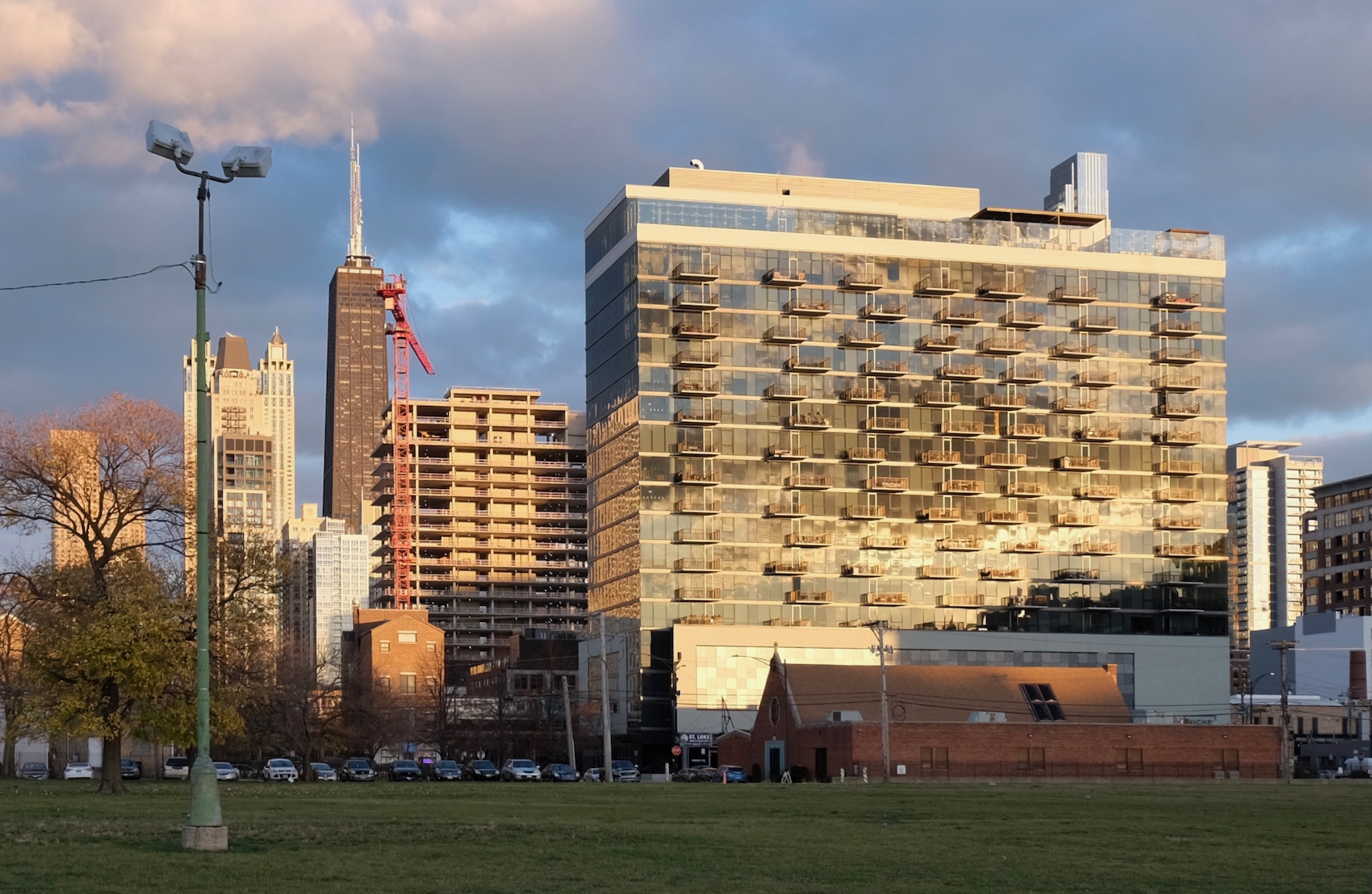
920 N Wells Street. Photo by Jack Crawford
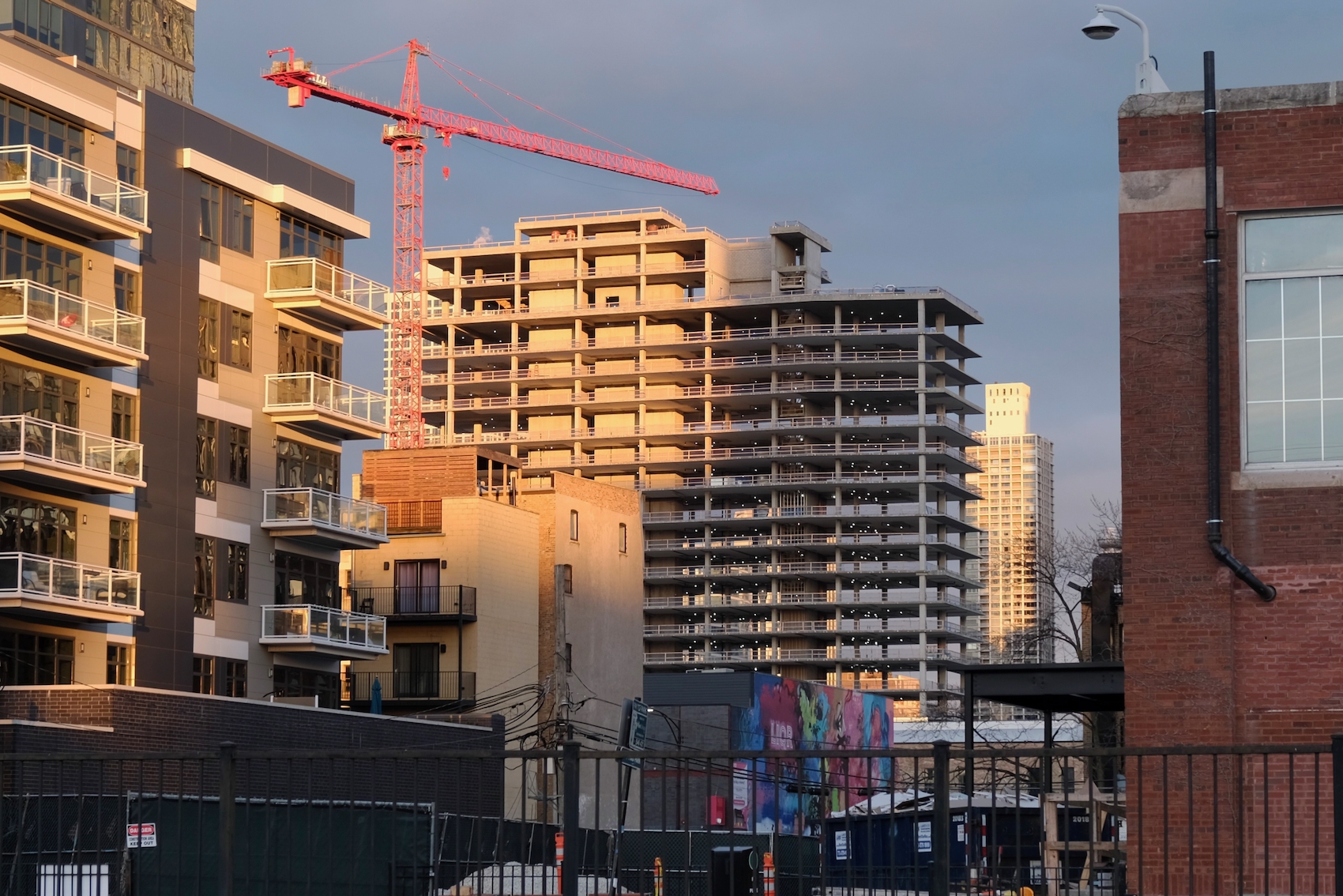
920 N Wells Street. Photo by Jack Crawford
With foundations beginning to fill in, construction is also underway for North Union’s next two buildings: a 27-story mixed-use building at 868 N Wells Street and an adjacent five-story mass timber building at 232 W Chestnut Street.
Power Construction is serving as the general contractor. This first tower is projected to finish by next year, while the larger North Union is expected to wrap up by 2026.
Subscribe to YIMBY’s daily e-mail
Follow YIMBYgram for real-time photo updates
Like YIMBY on Facebook
Follow YIMBY’s Twitter for the latest in YIMBYnews

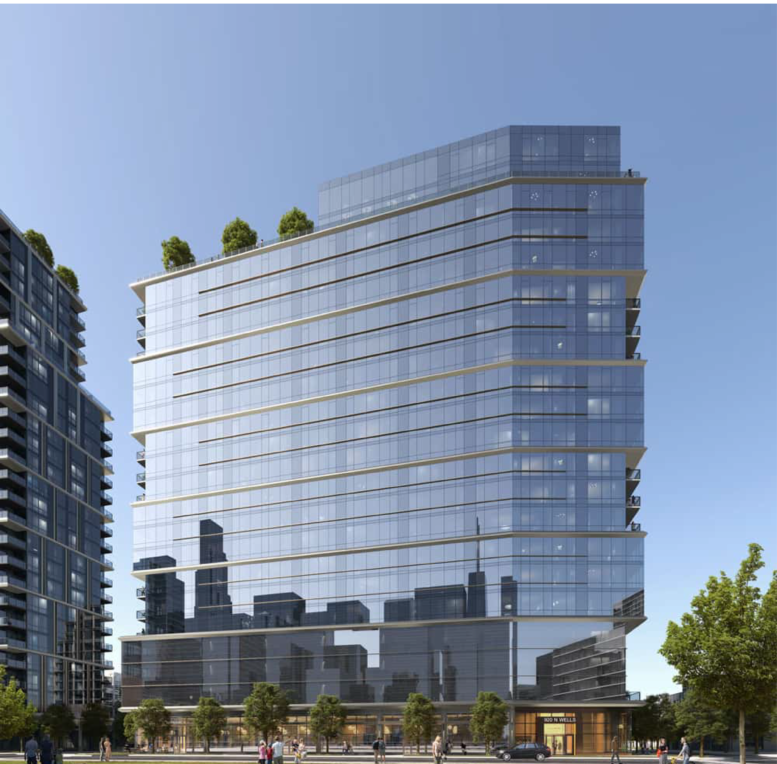
Love that this project is giving the skyline another peak when looking at it from north to south. Hopefully the growth spreads northwest along Clybourn and west to river.
Love how fast JDL gets the job done. Bravo!