The tower crane stump and installed foundations can be seen at 225 N Elizabeth Street, set to give way to a new 28-story, 314-foot building in Fulton Market District. Developer Sterling Bay and partnering private equity firm Ascentris are behind this mixed-use project, which will provide 350 new apartment units atop ground-level retail.
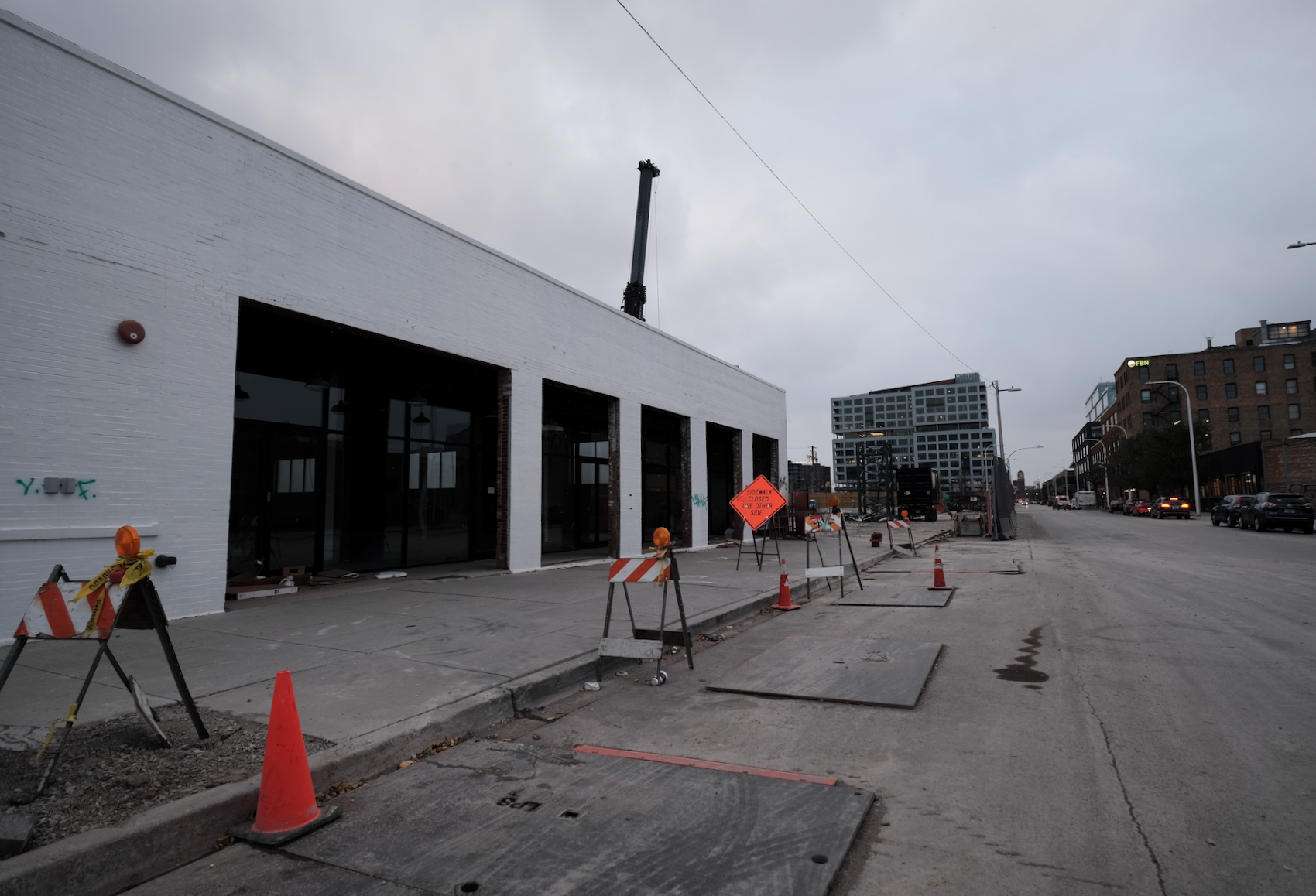
225 N Elizabeth Street. Photo by Jack Crawford
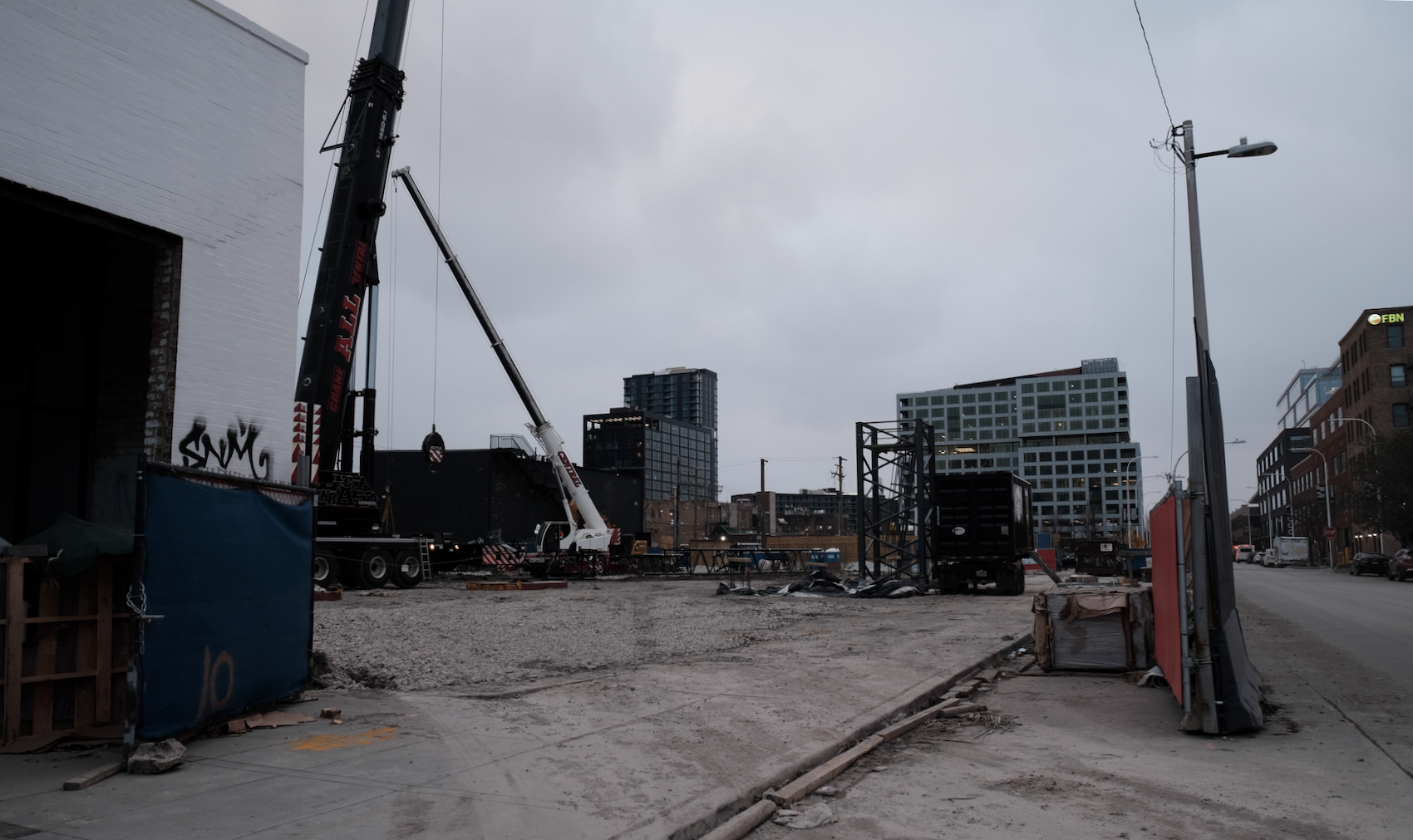
225 N Elizabeth Street. Photo by Jack Crawford
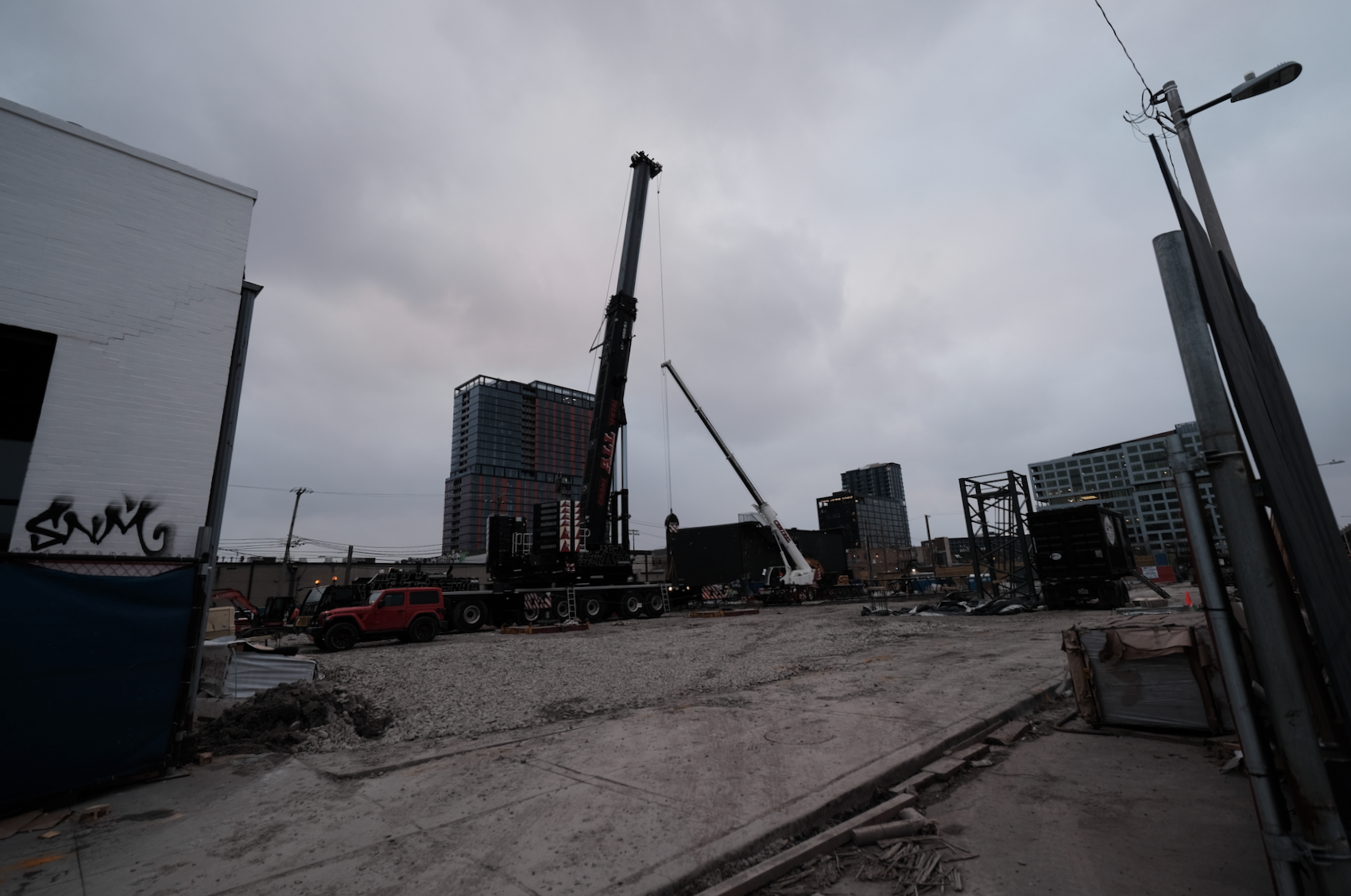
225 N Elizabeth Street. Photo by Jack Crawford
The units will be broken up into the following 66 studios, 46 convertibles, 140 one-bedrooms, 92 two-bedrooms, and six three-bedroom floor plans. Regarding affordable units, 70 of the on-site units will be allocated for residents making up to 60 percent of the area median income (AMI). Amongst these units, there will be 13 studios, nine convertibles, 28 one-bedrooms, 19 two-bedrooms, and one three-bedroom.
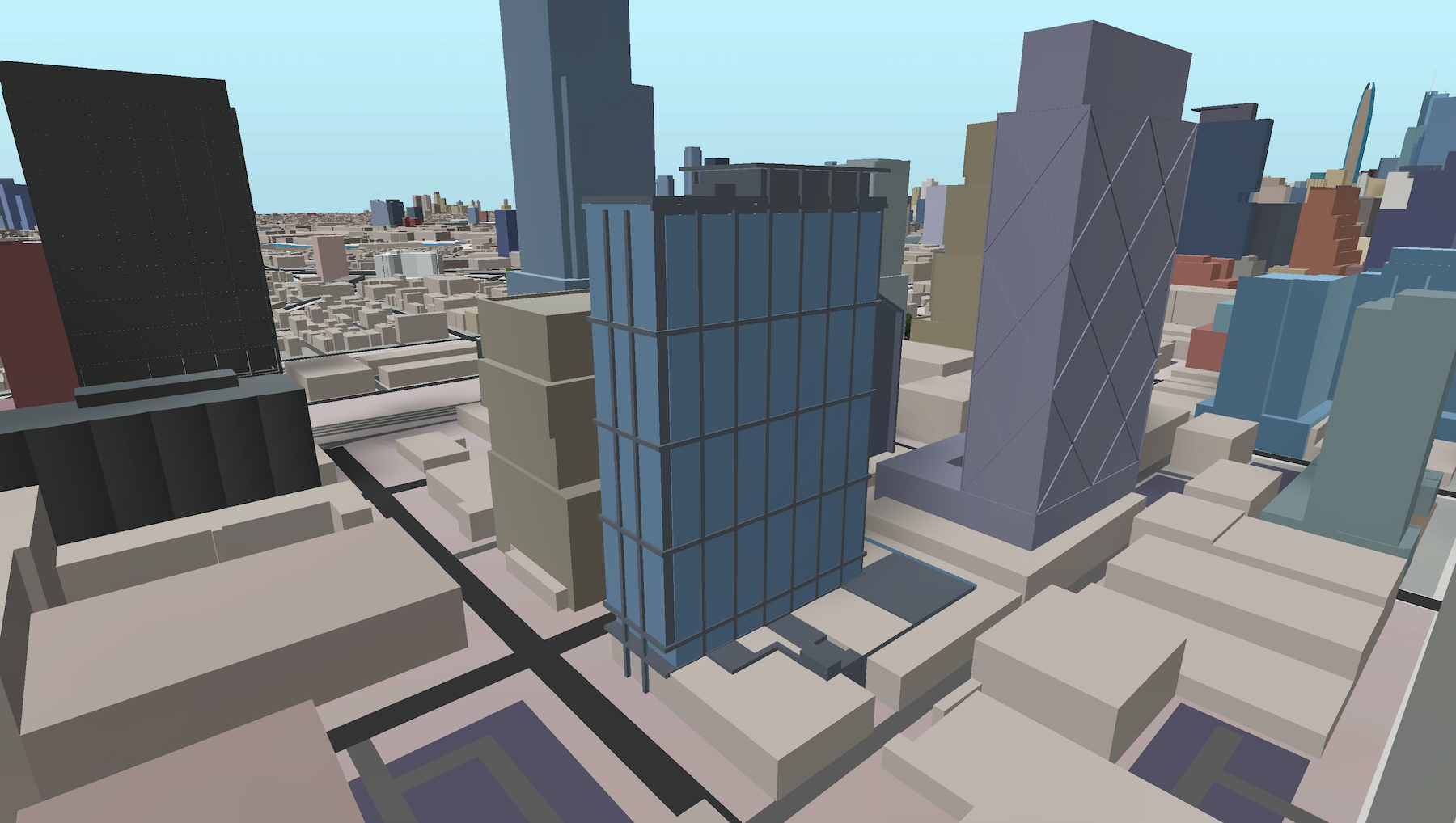
225 N Elizabeth Street. Model by Jack Crawford
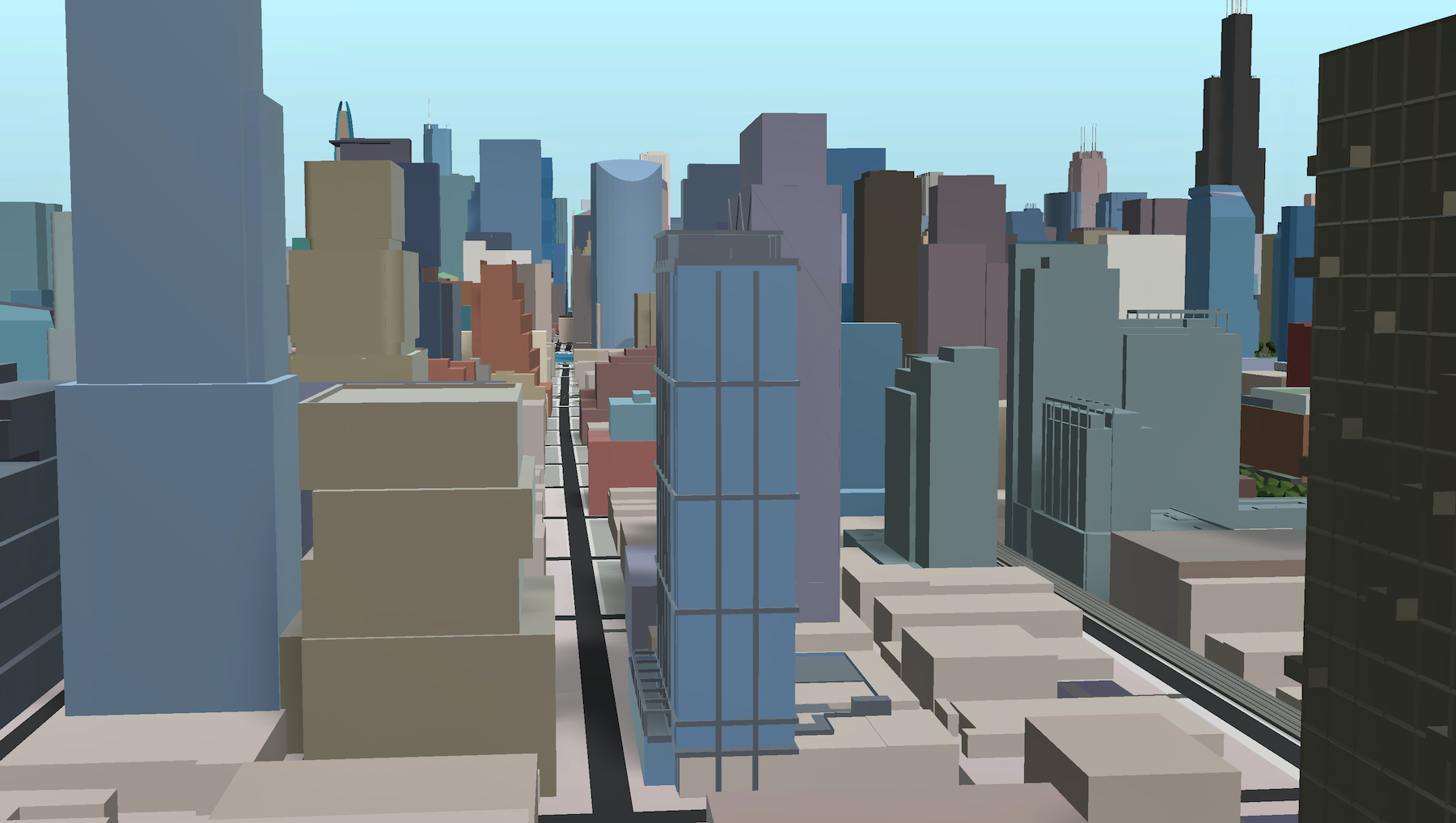
225 N Elizabeth Street. Model by Jack Crawford
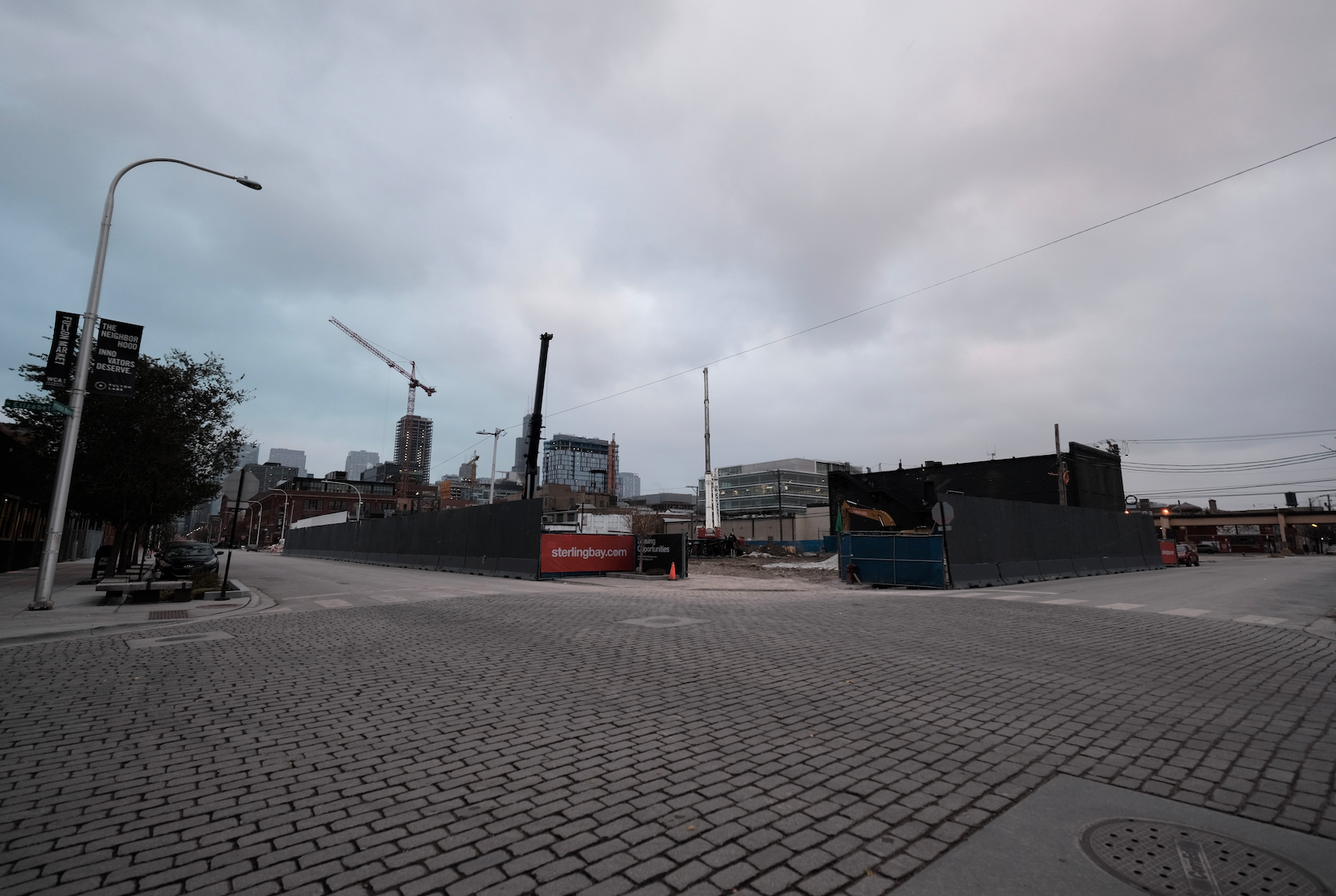
225 N Elizabeth Street. Photo by Jack Crawford
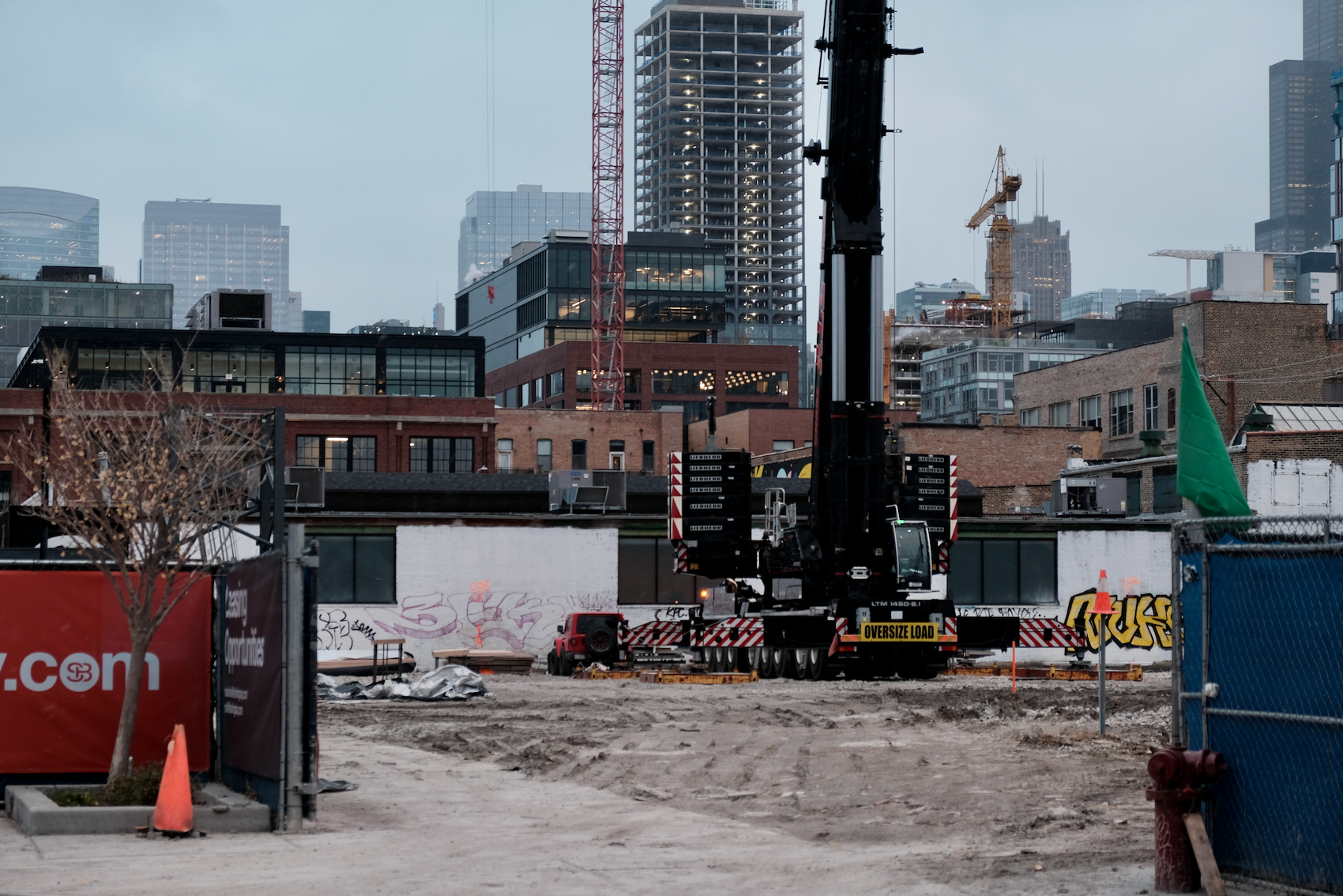
225 N Elizabeth Street. Photo by Jack Crawford
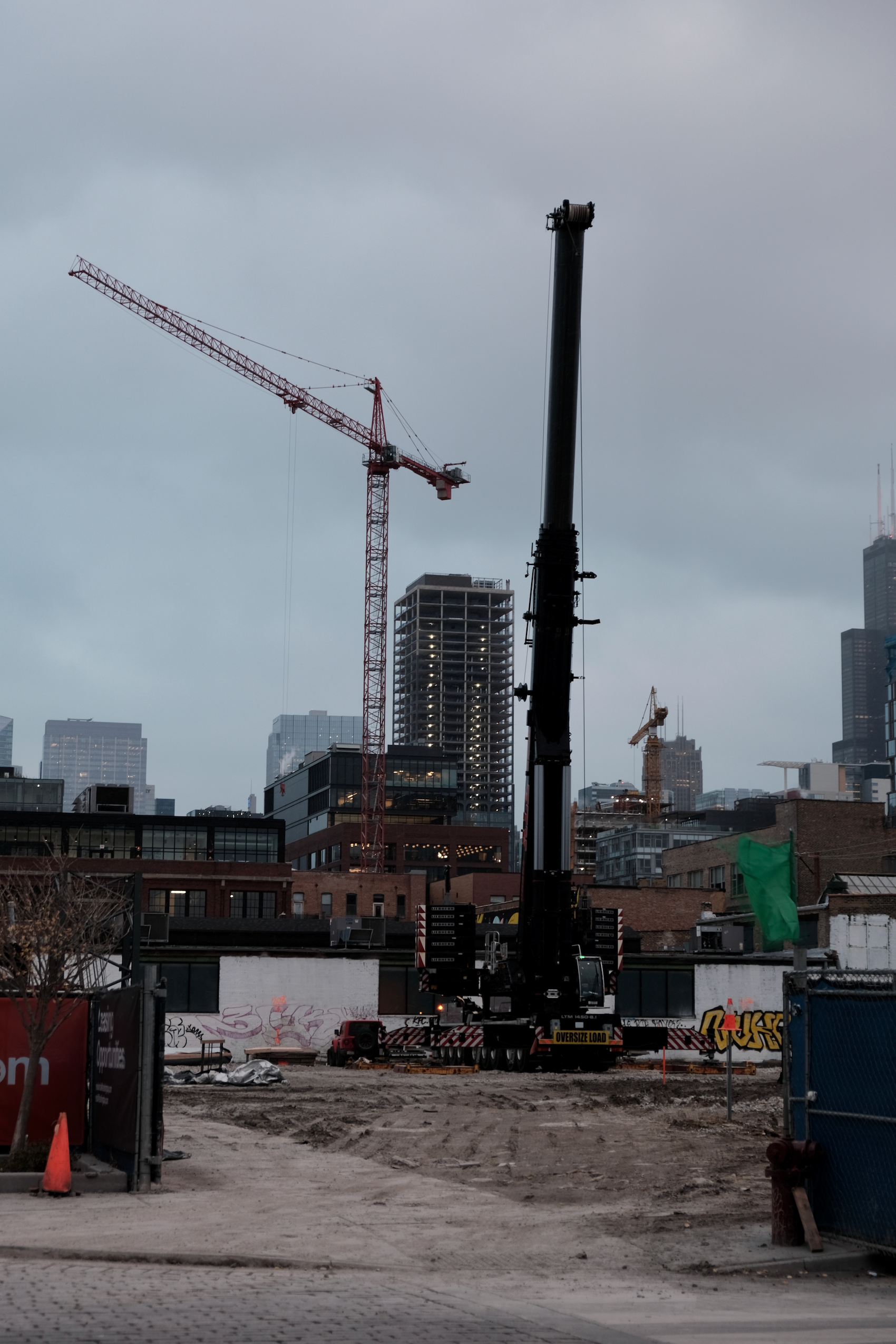
225 N Elizabeth Street. Photo by Jack Crawford
The third-floor pool deck with a dog run and interior common areas will be available to residents, while the top floor will feature an outdoor skydeck and indoor lounge. The project will include a 95-vehicle garage and a 199-bicycle storage room, both of which can be accessed from Elizabeth Street. The retail portion of the project will be located on W Fulton Street.
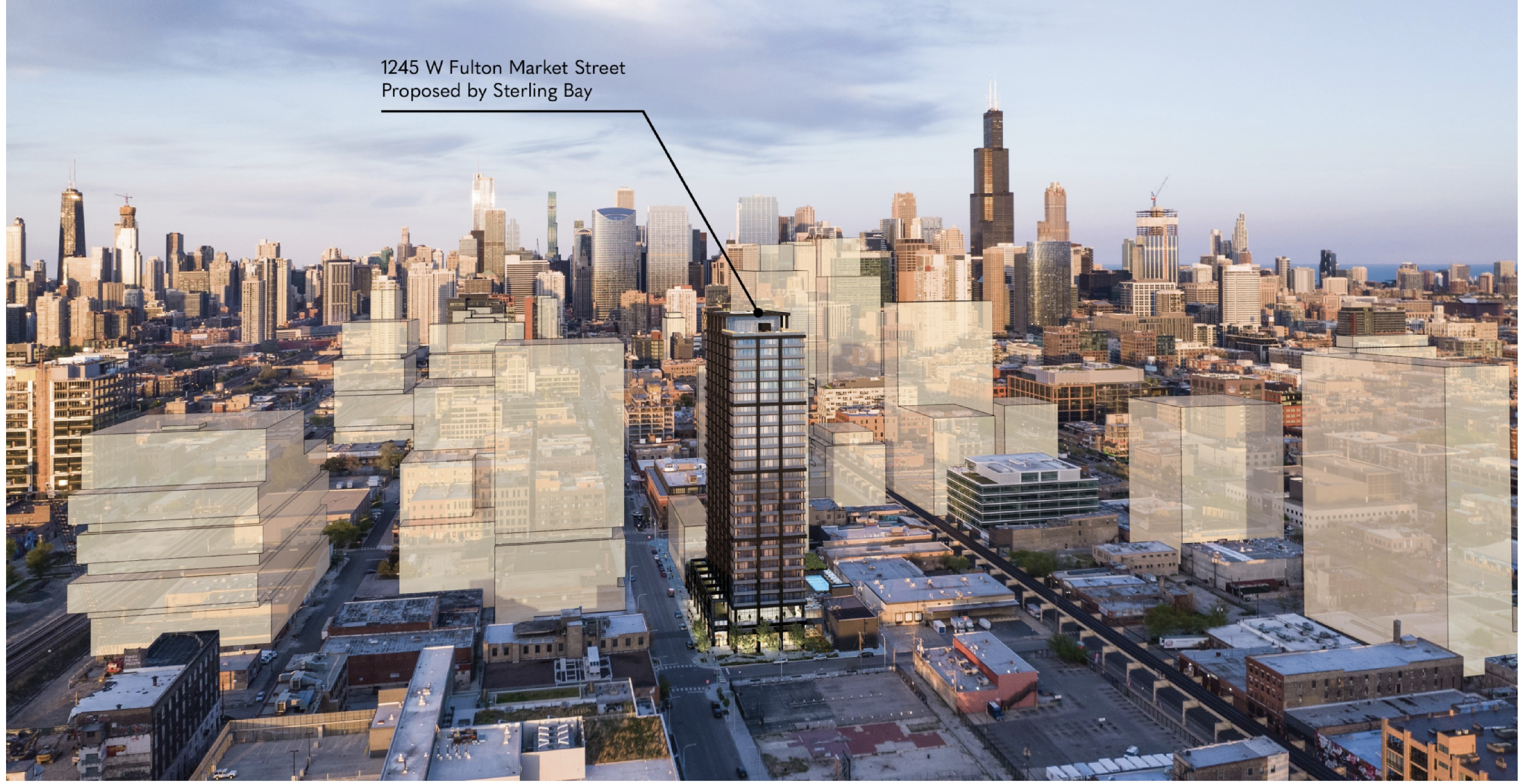
Context rendering of 225 N Elizabeth Street by HPA
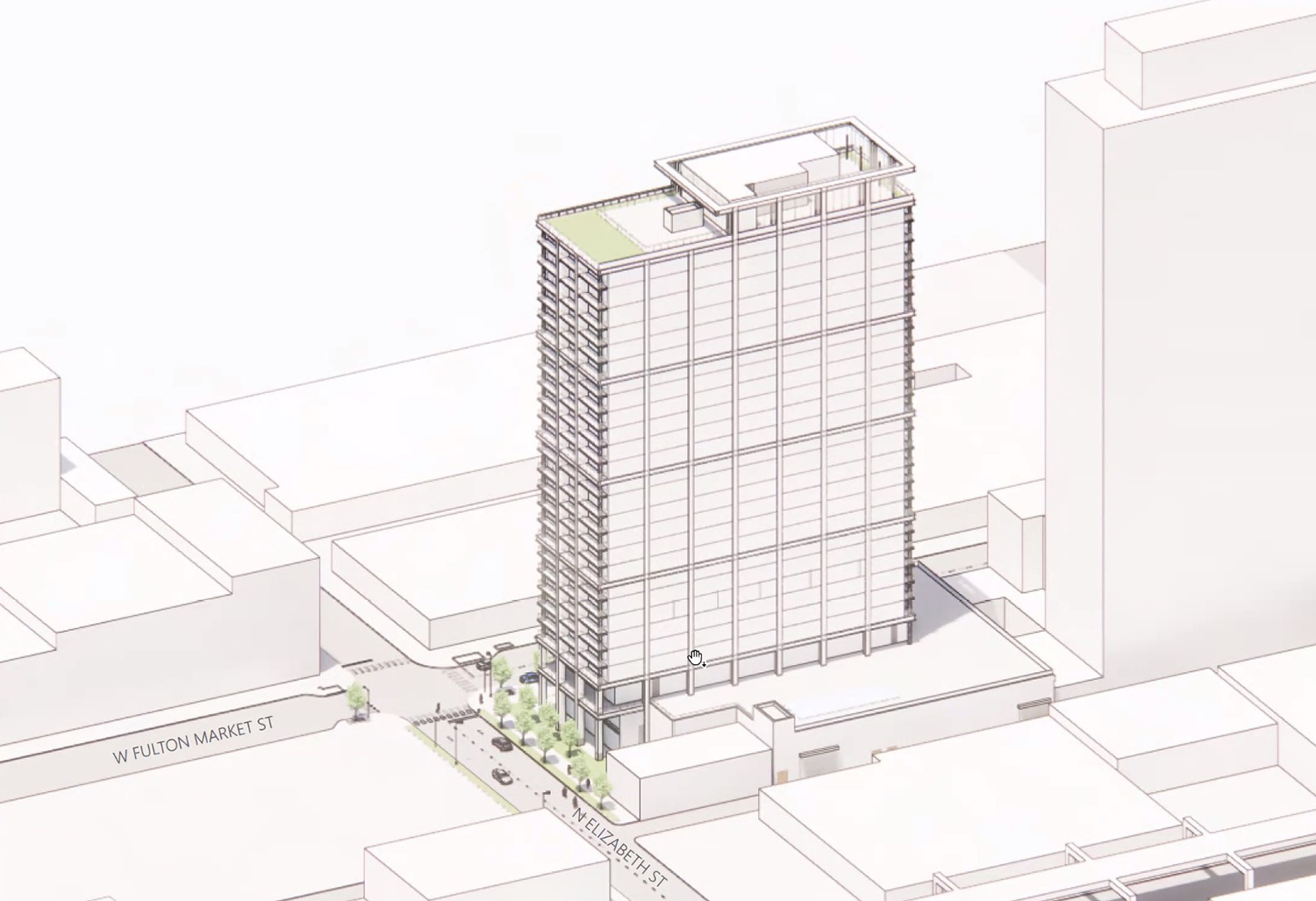
Massing of 225 N Elizabeth Street. Diagram by Hartshorne Plunkard Architecture
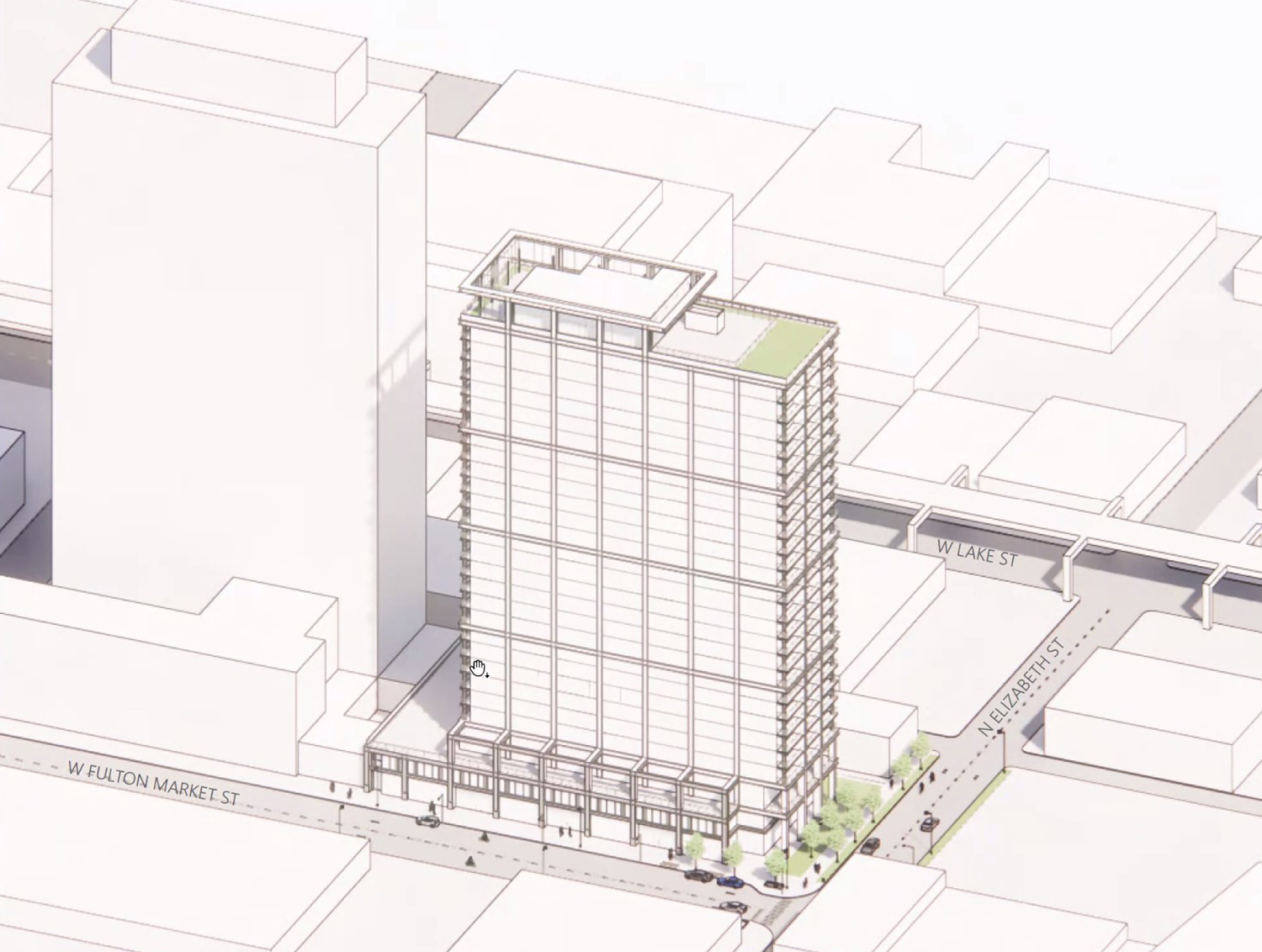
Massing of 225 N Elizabeth Street. Diagram by Hartshorne Plunkard Architecture
The design for the industrial-inspired building is by Hartshorne Plunkard Architecture. The exterior glass facade will be lined with rows of balconies as well as both horizontal and vertical metal beams to add texture. This grid will extend up past the roofline and form part of the amenity penthouse.
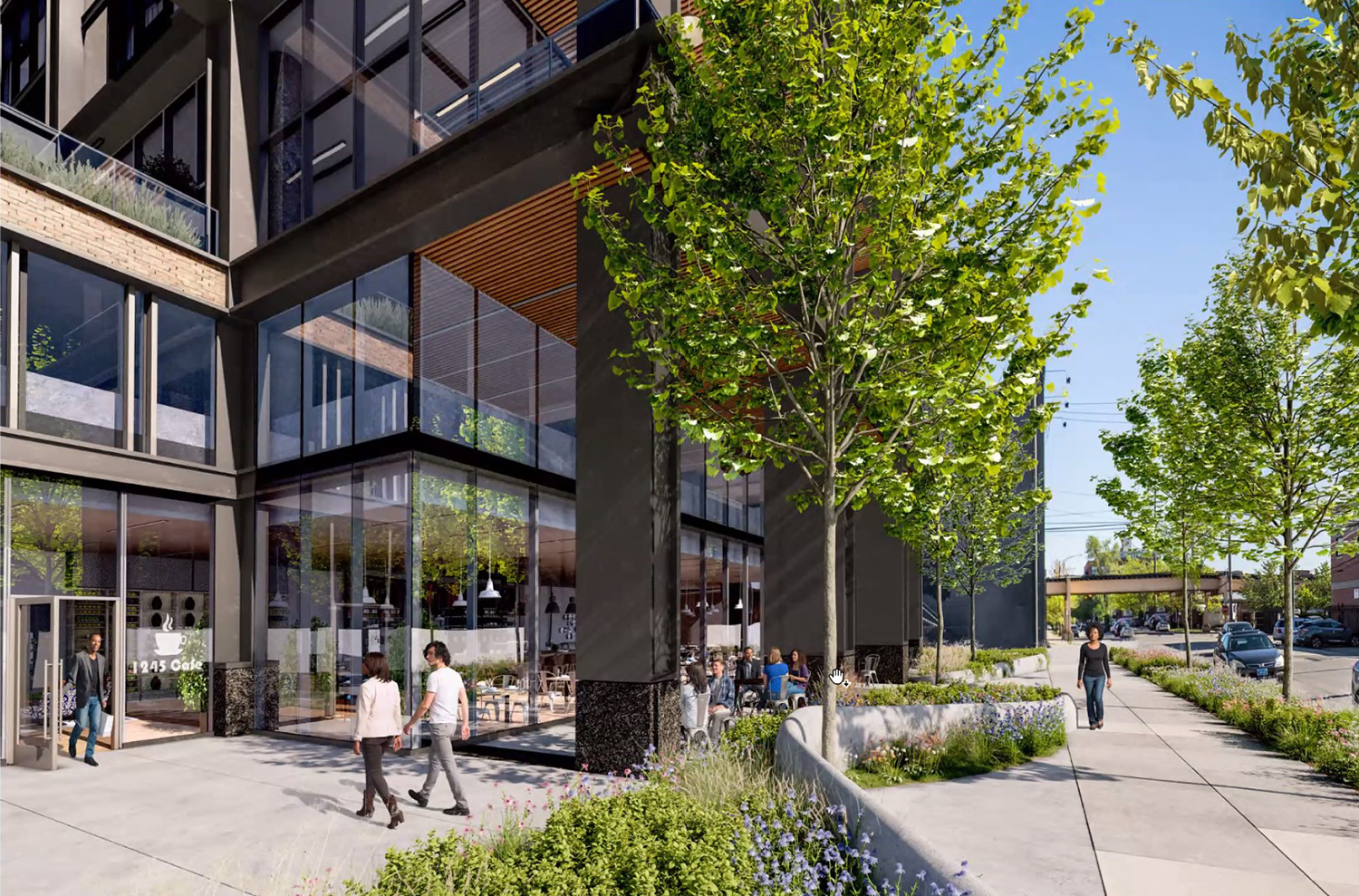
Rendering of 225 N Elizabeth Street by Hartshorne Plunkard Architecture
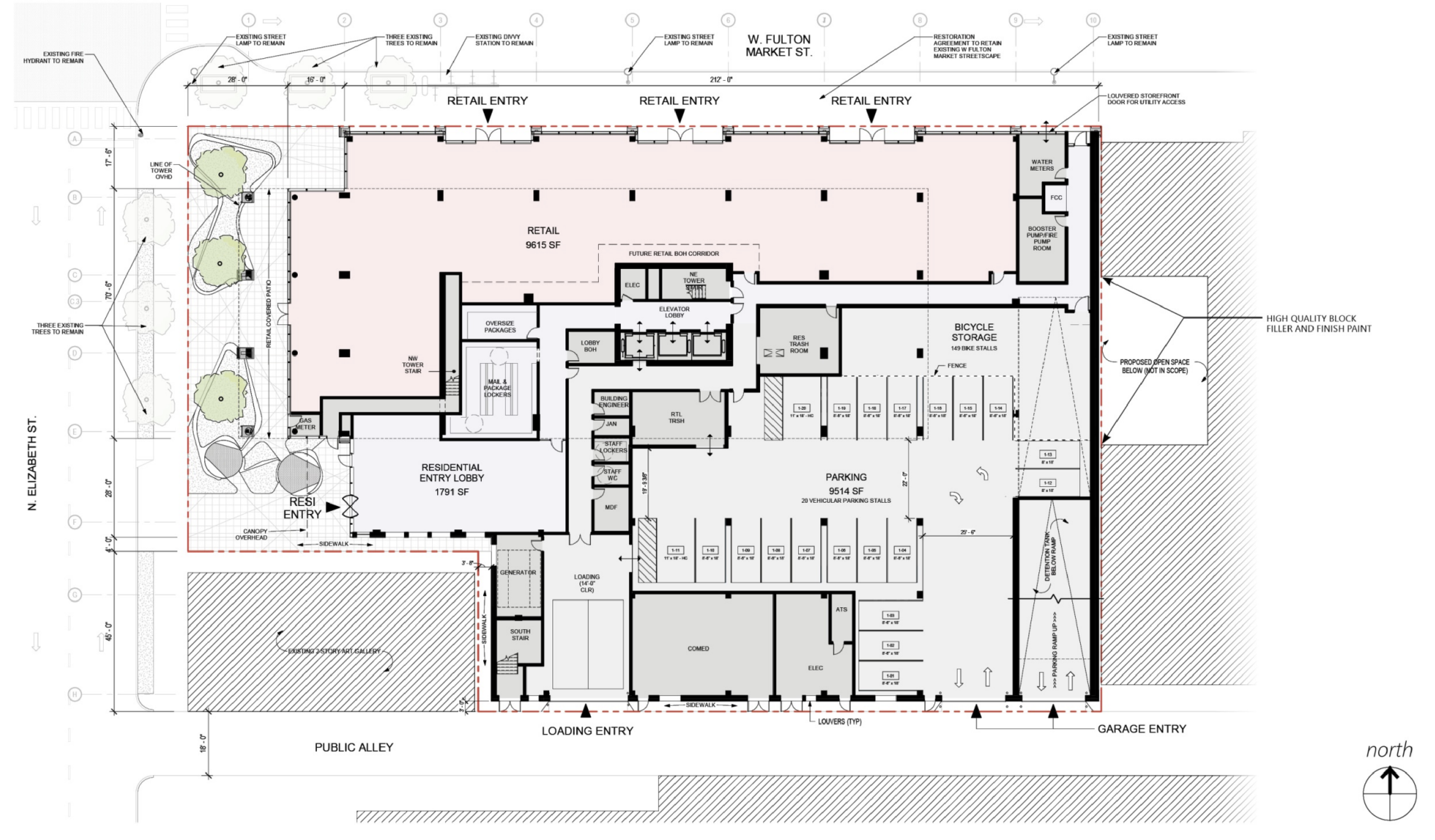
First floor plan of 225 N Elizabeth by HPA
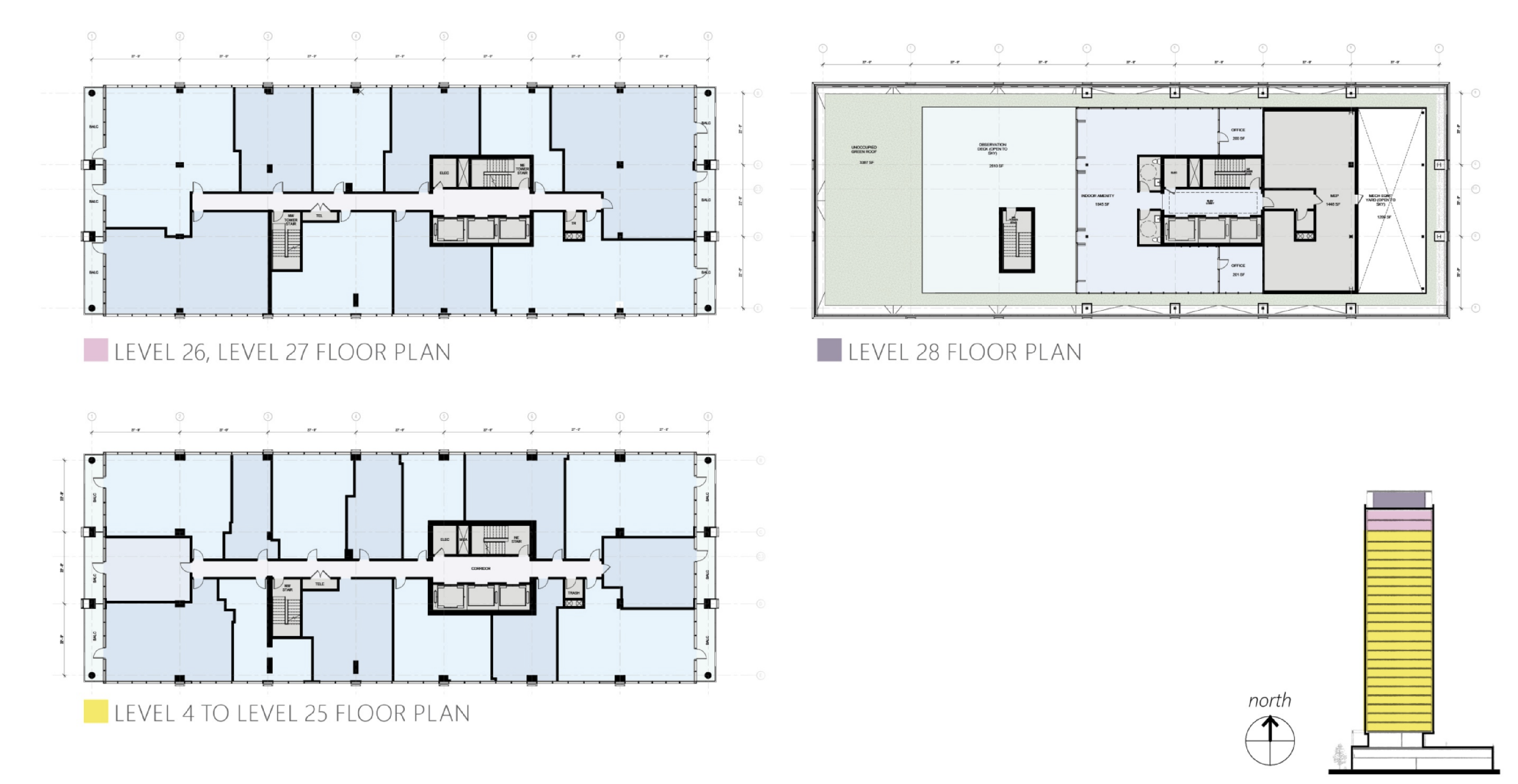
Typical floor plans of 225 N Elizabeth by HPA
For public transit, the closest L stop for the Green and Pink Lines is Morgan station, which is an eight-minute walk to the east. Those taking the bus will find stops for Routes 8, 9, X9, and 20 all within a 10-minute walking distance.
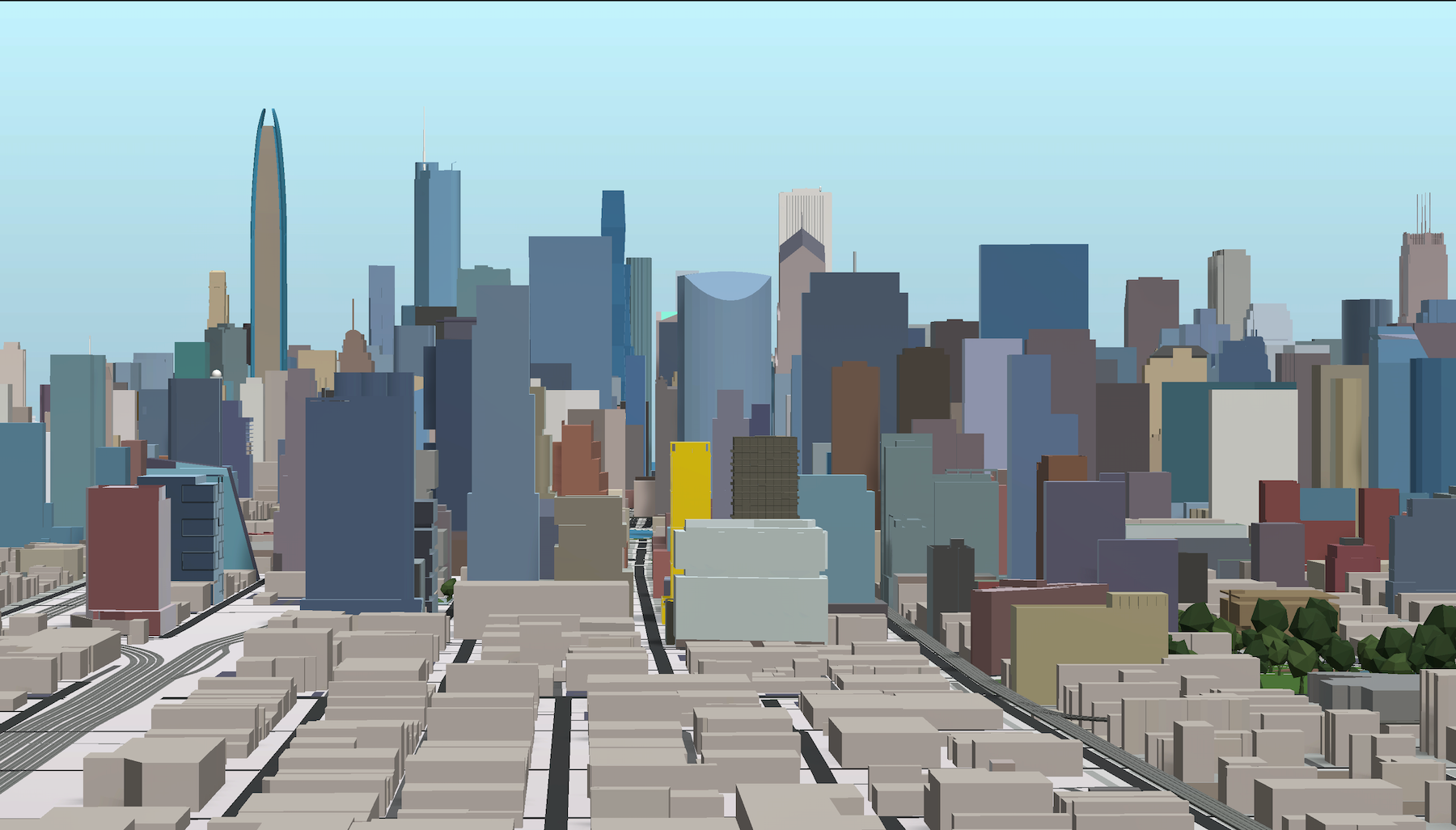
225 N Elizabeth Street (gold). Model by Jack Crawford
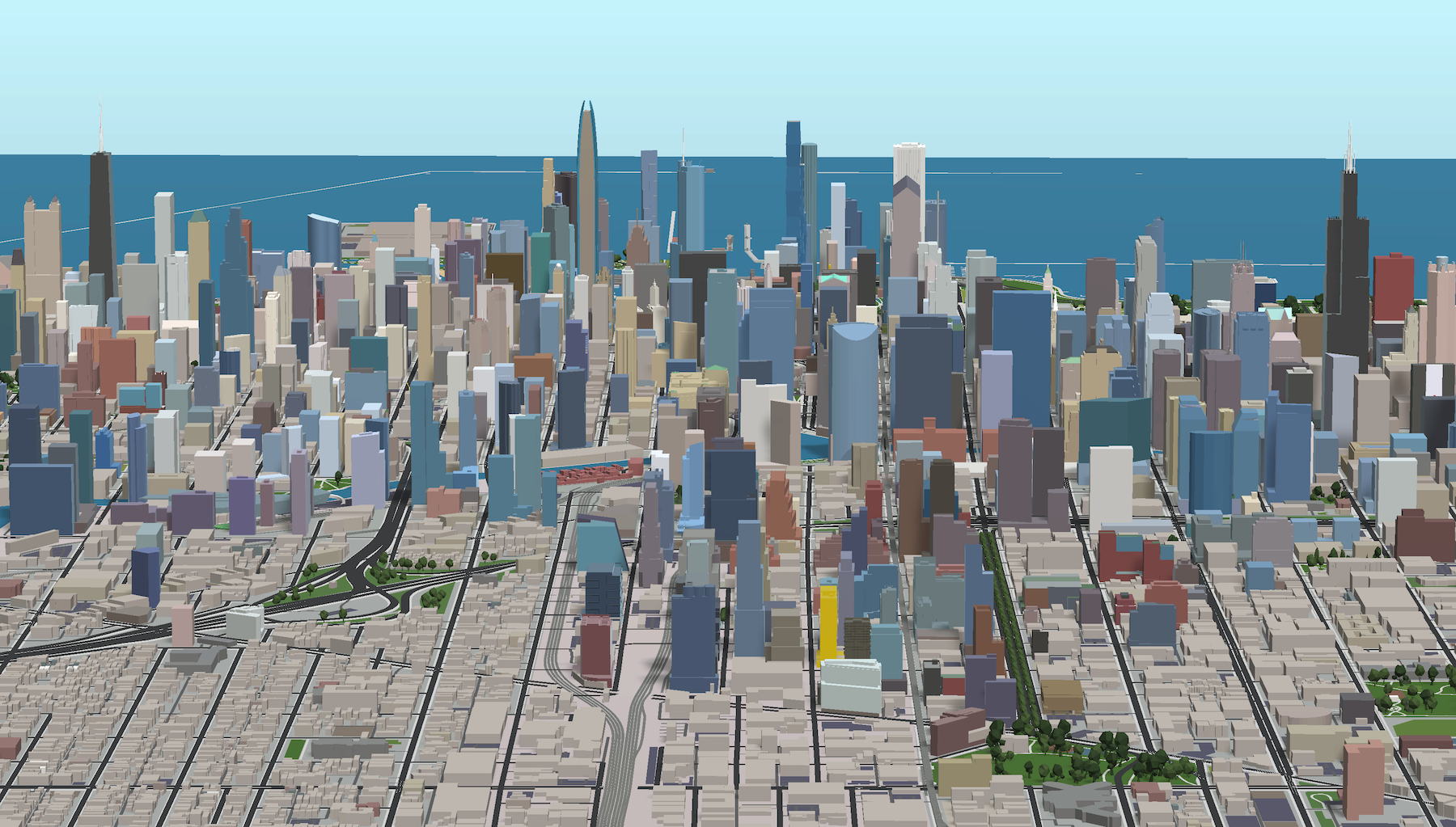
225 N Elizabeth Street (gold). Model by Jack Crawford
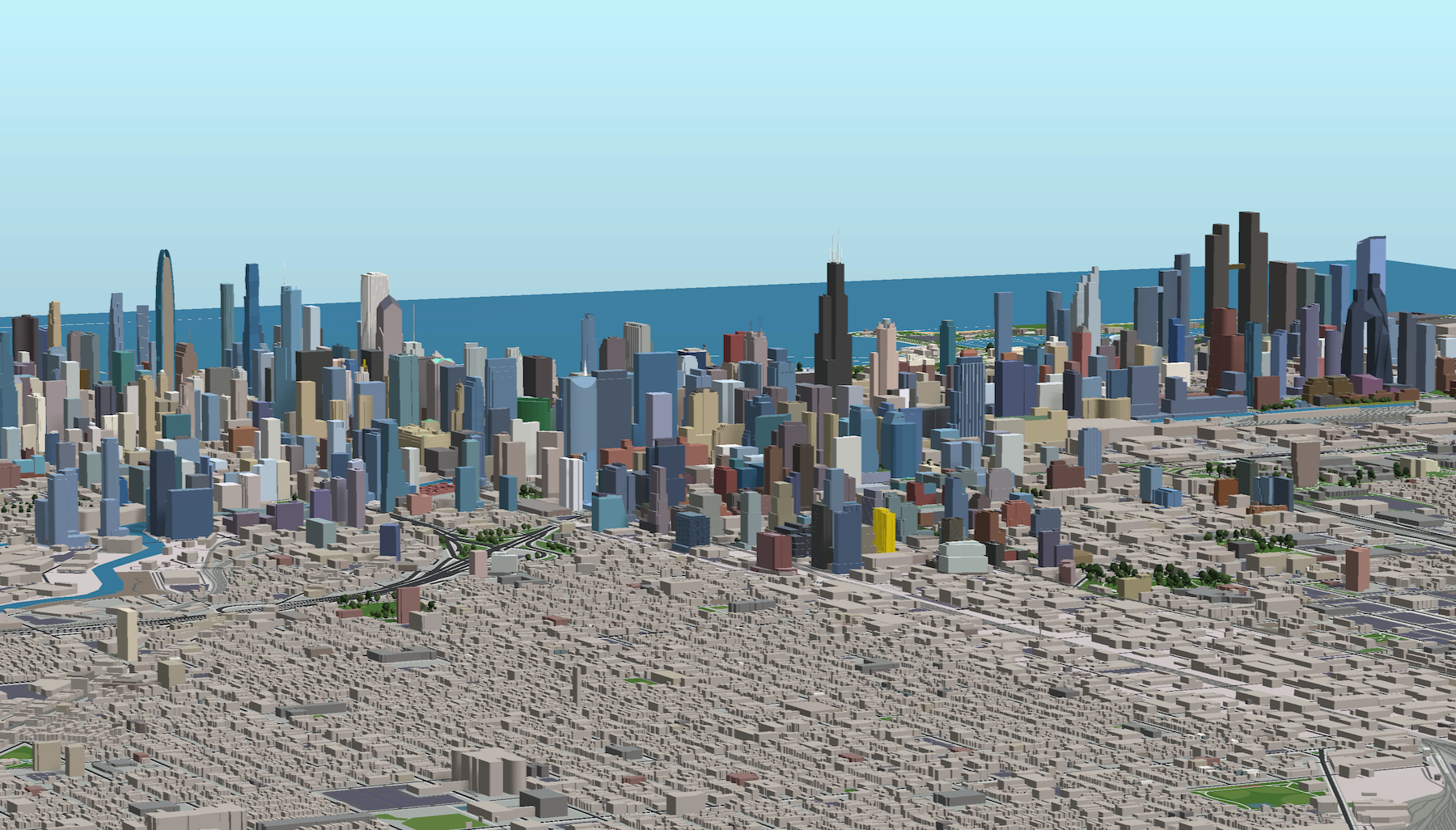
225 N Elizabeth Street (gold). Model by Jack Crawford
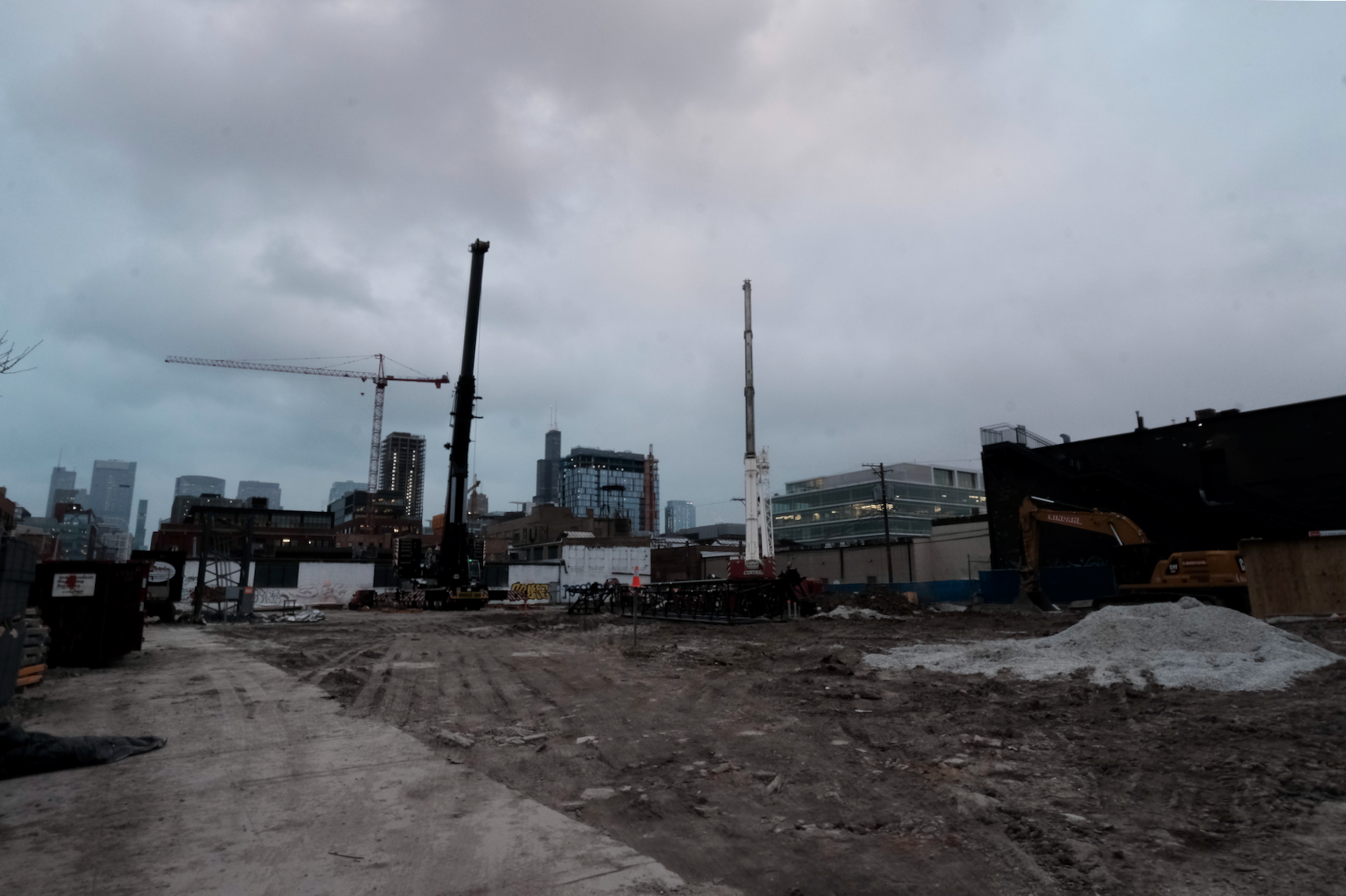
225 N Elizabeth Street. Photo by Jack Crawford
McHugh Construction is now the general contractor for the underway high rise that is projected to cost $110 million. A targeted completion date has been set for 2024.
Subscribe to YIMBY’s daily e-mail
Follow YIMBYgram for real-time photo updates
Like YIMBY on Facebook
Follow YIMBY’s Twitter for the latest in YIMBYnews

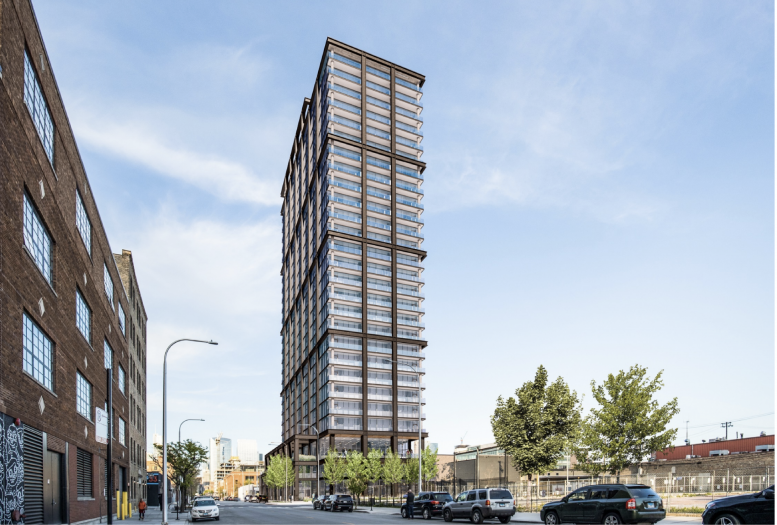
Thank you for the photos – even with the ( very cool ) models I was having trouble placing this one.
Wow, Chicago is going to look even more massive with the new developments taking place in the south side. (The 78 & One Central). My question is, what are those two connected Supertall Skyscrapers called in the 78 model? I’ve never seen them, are those legit? I would like to know more!!
Those two connected towers are part of the One Central, I believe. The angle just makes it look like One Central and the 78 are connected.
Wait, I’m sorry. I see which ones you’re talking about. Under the blue one. My mistake. Yeah I wonder too…
Oh yes I see what you’re talking about – those were originally placeholders way back when I built this first version of The 78. I’ll actually be replacing the whole masterplan very soon with the latest plans that came with the DPI announcement
This building is nicely proportioned, hopefully they use high quality glass.
@Jack Crawford, your models are always great for understanding the impact of projects from alternate perspectives that renders never provide and illustrating the scope of transformation. Thanks for all your hard work.