Construction has surpassed the third level for Embry, a 15-story condominium development situated at 21 N May Street near the center of West Loop. Planned by Sulo Development, the high rise will contain a total of 58 for-sale units ranging from two- to four-bedroom houses and ranging in size from 1,828 to 5,187 square feet. The construction of this 207-foot-tall building will fill the space of an old, vacant lot where a two-story masonry structure used to stand.
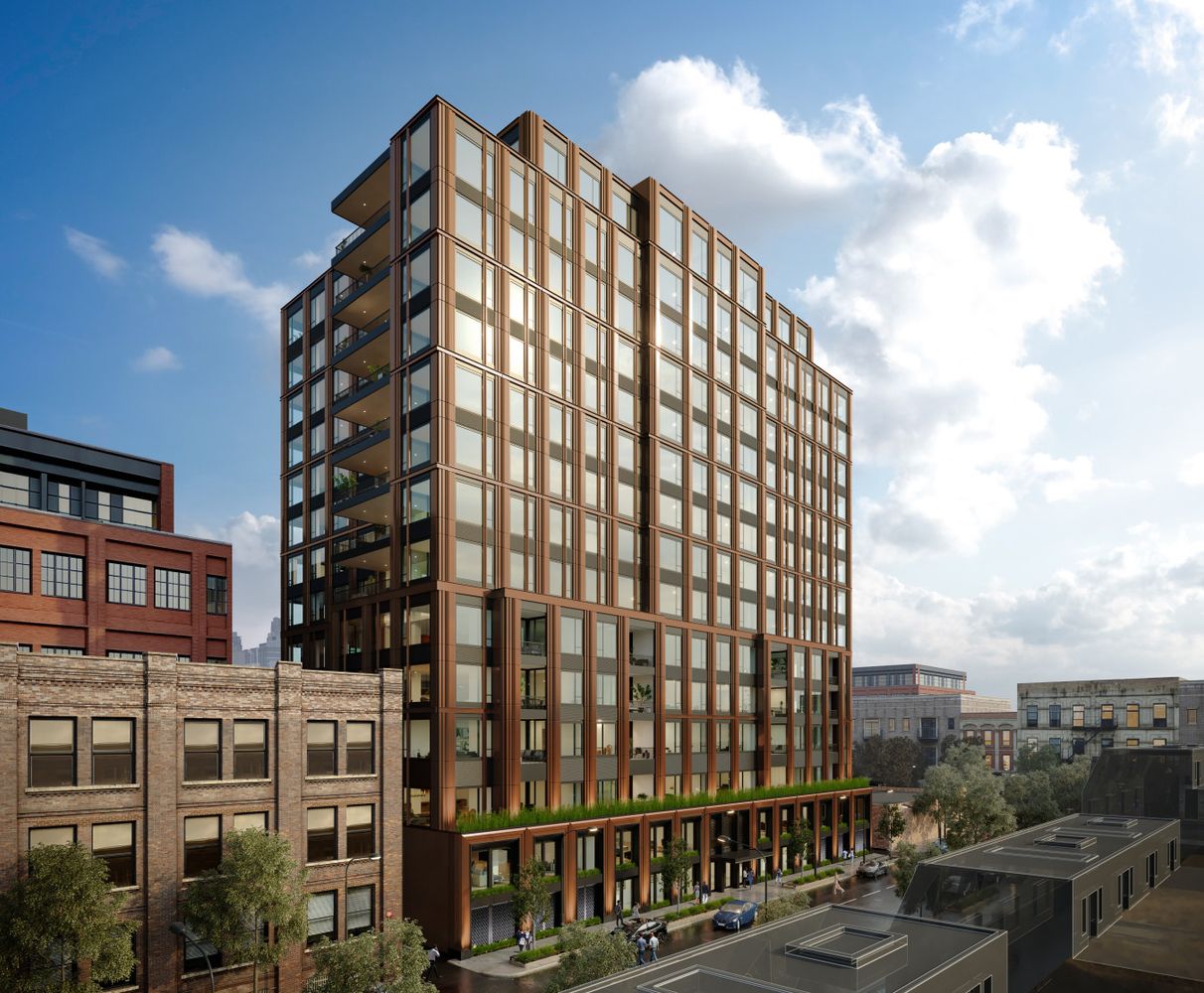
Embry. Rendering by Lamar Johnson Collaborative
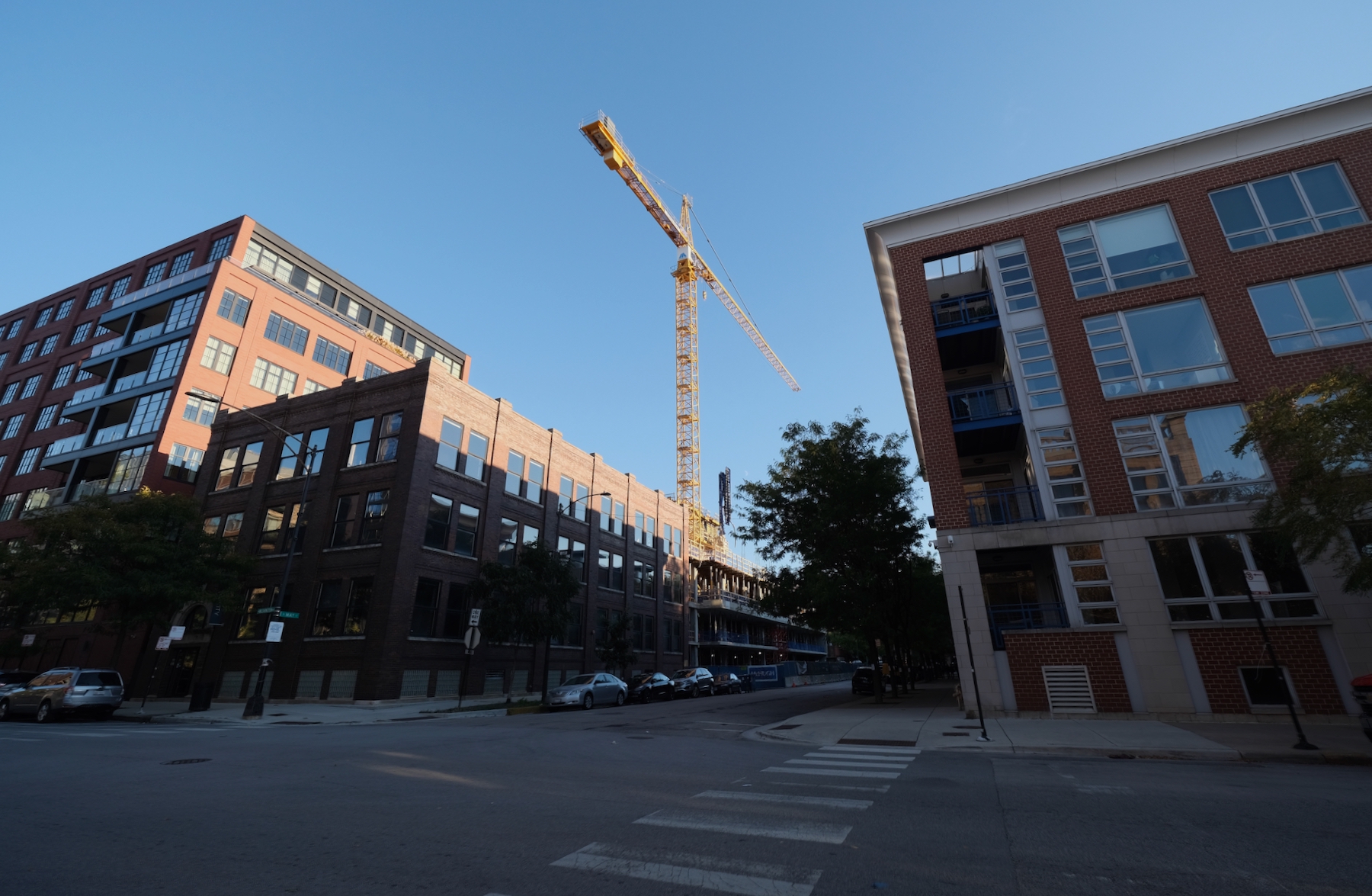
Embry. Photo by Jack Crawford
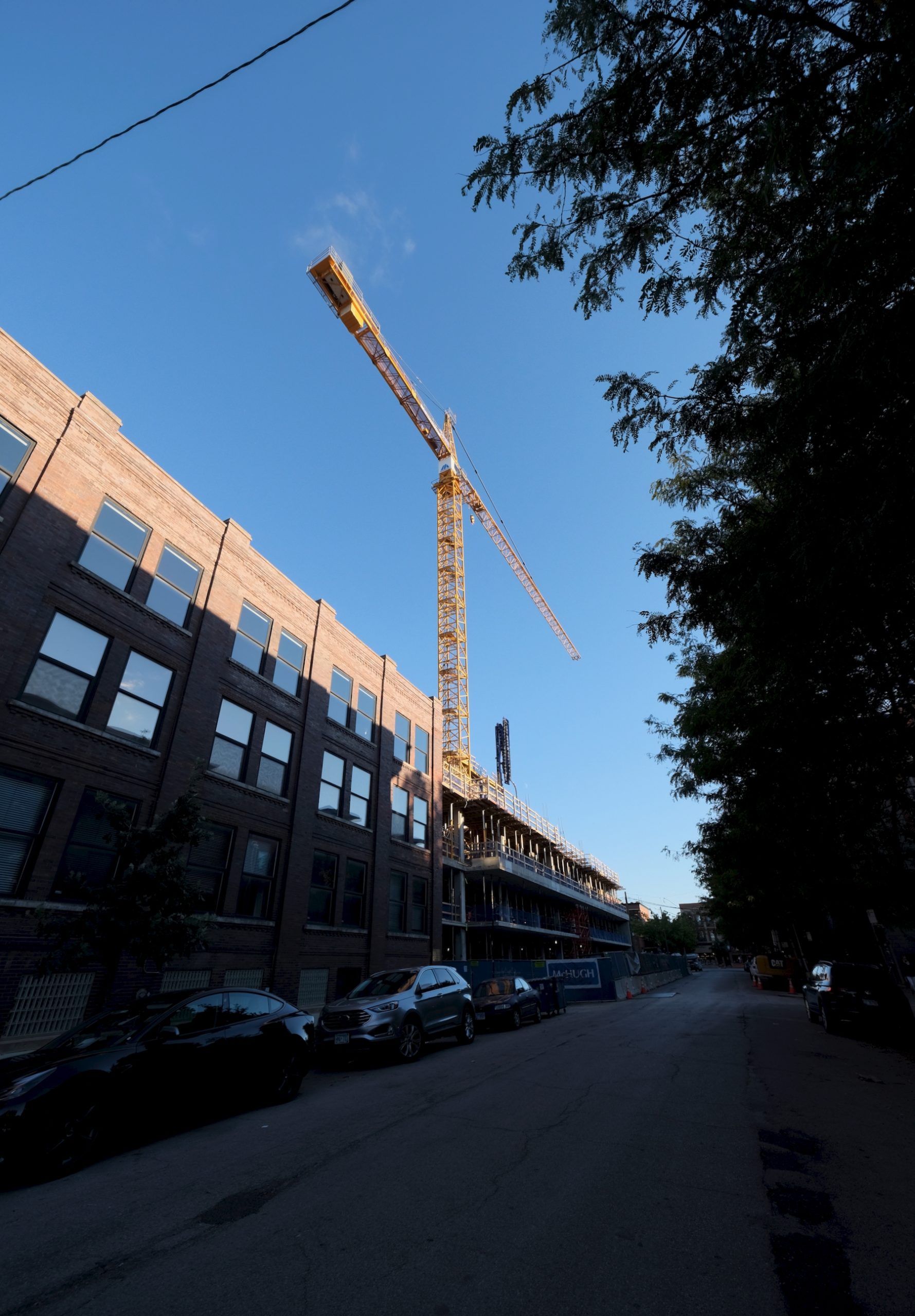
Embry. Photo by Jack Crawford
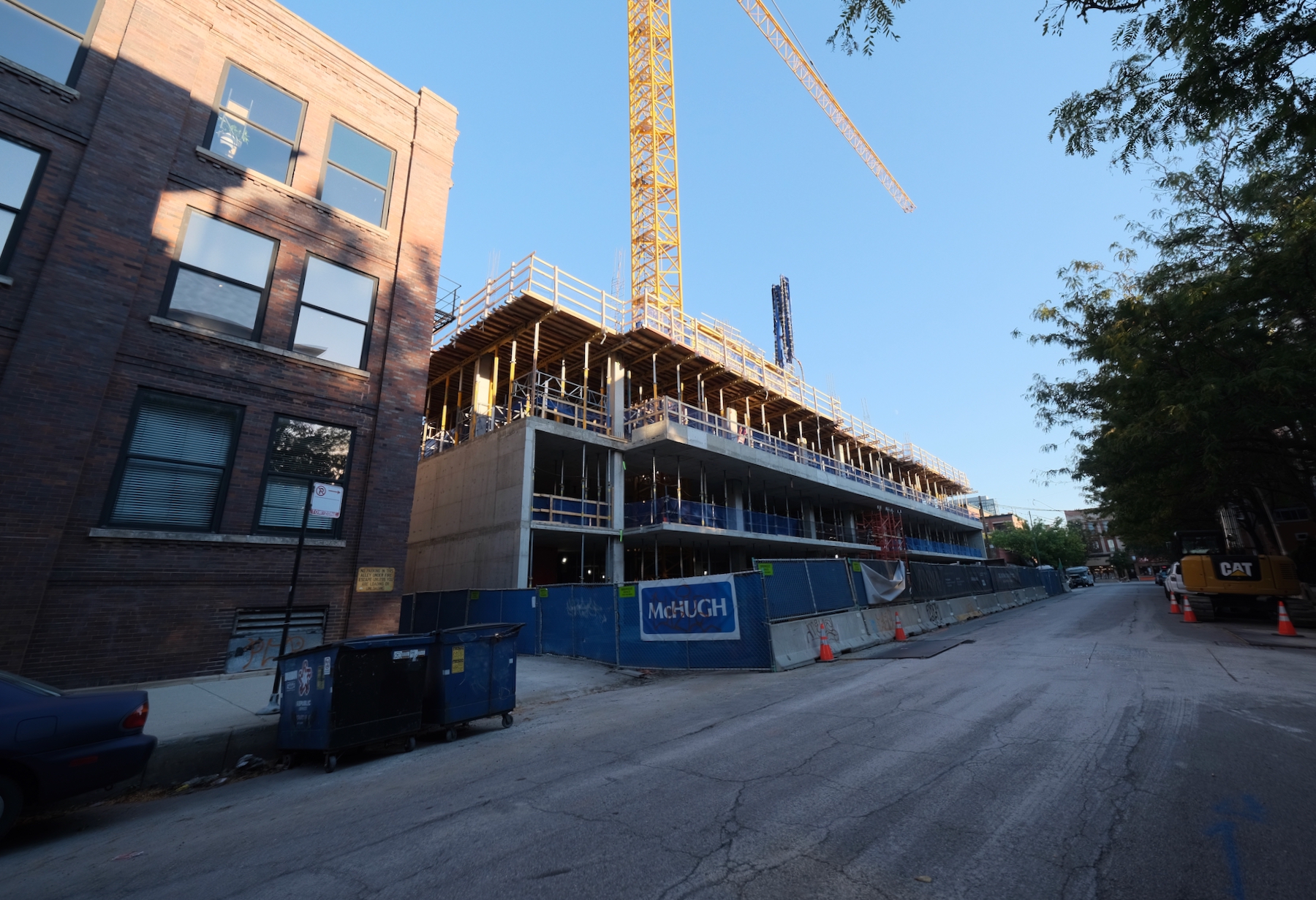
Embry. Photo by Jack Crawford
According to a December 2021 Crain’s article, available unit prices for two-bedrooms start at $2 million, three-bedrooms at $2.3 million, and four-bedrooms at $2.8 million. Some of the unit layouts will be multi-level duplexes, and most residences will have an extra den space.
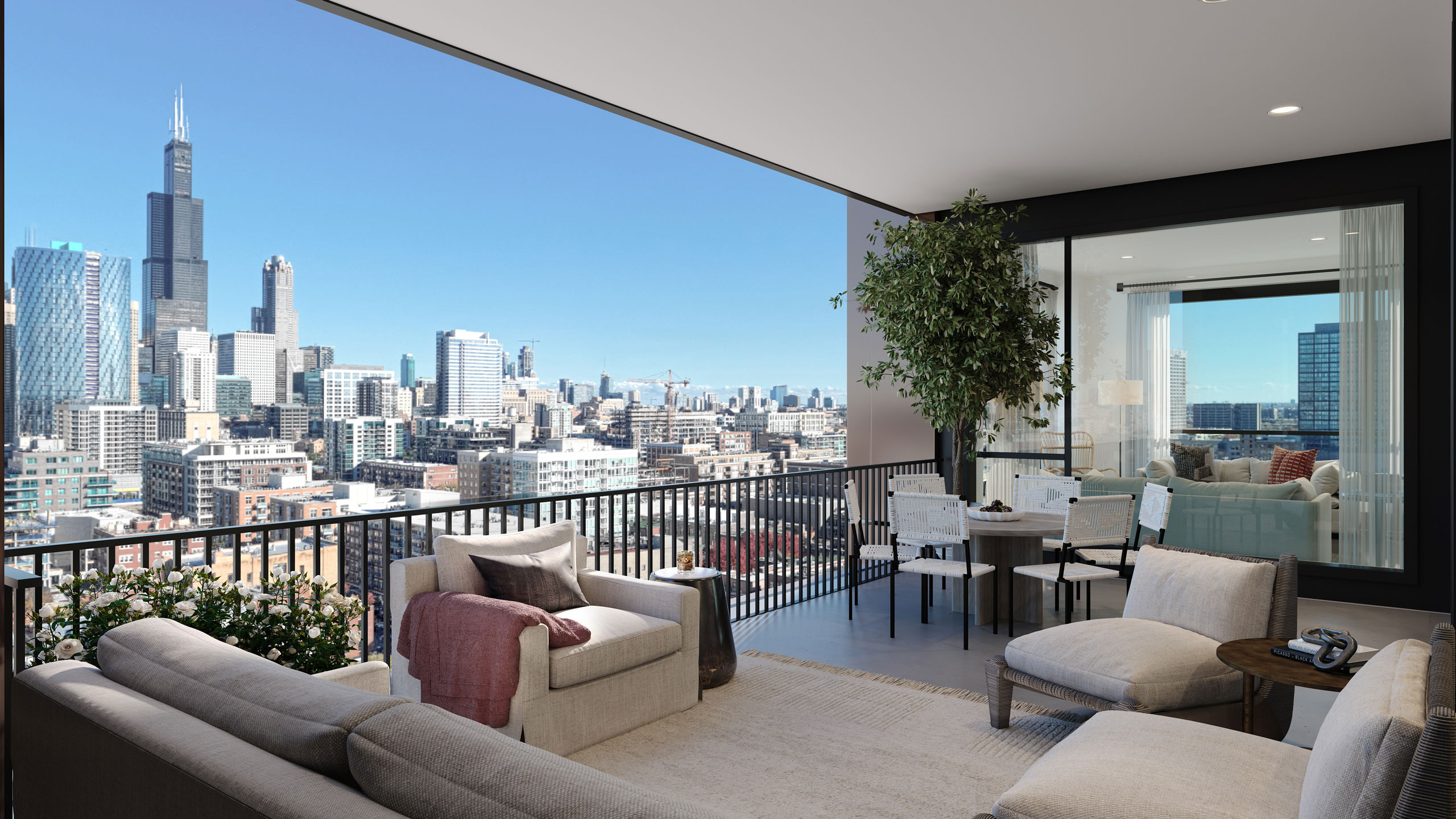
Private balcony. Rendering via Sulo Development
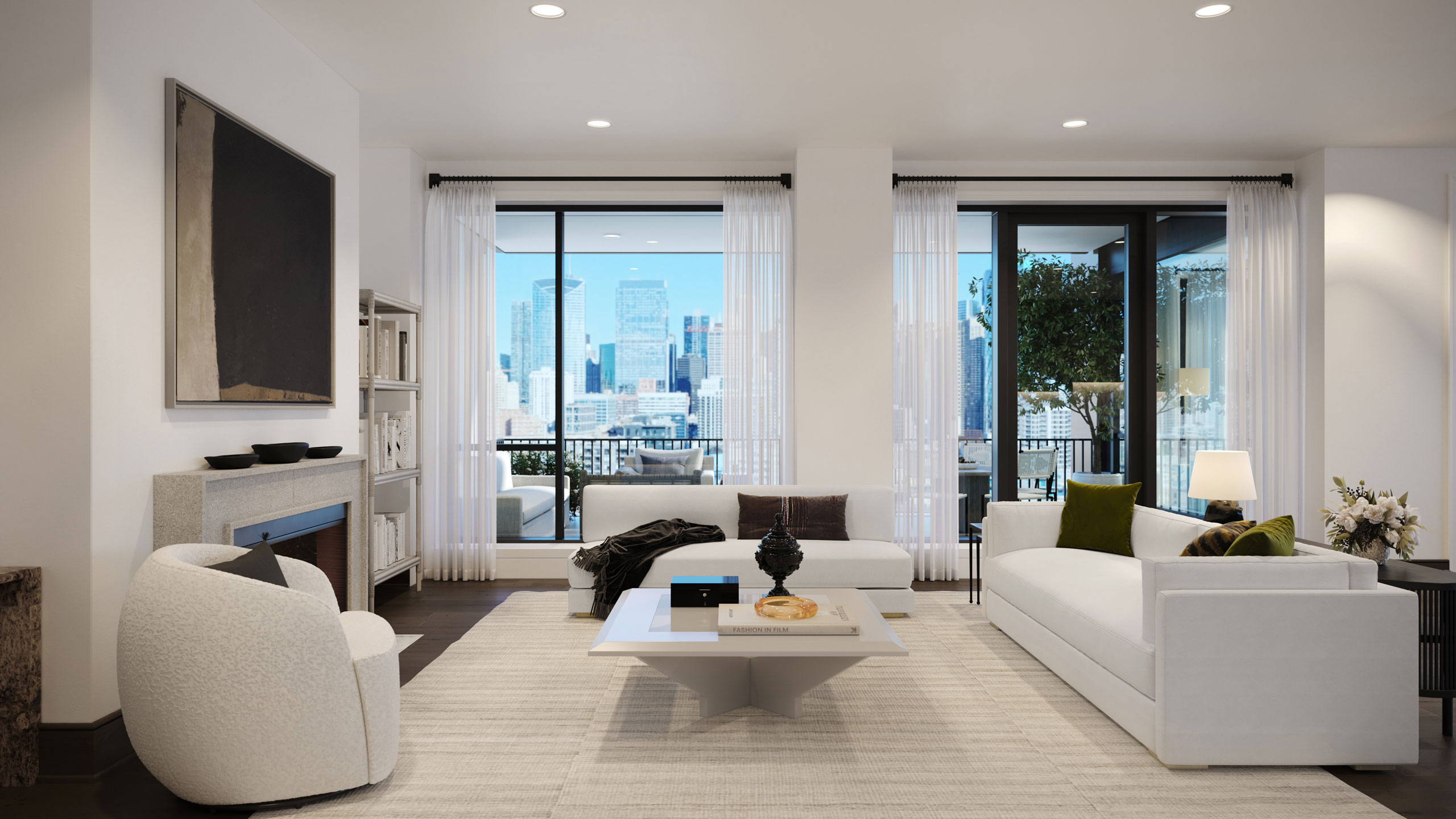
Living area. Rendering via Sulo Development
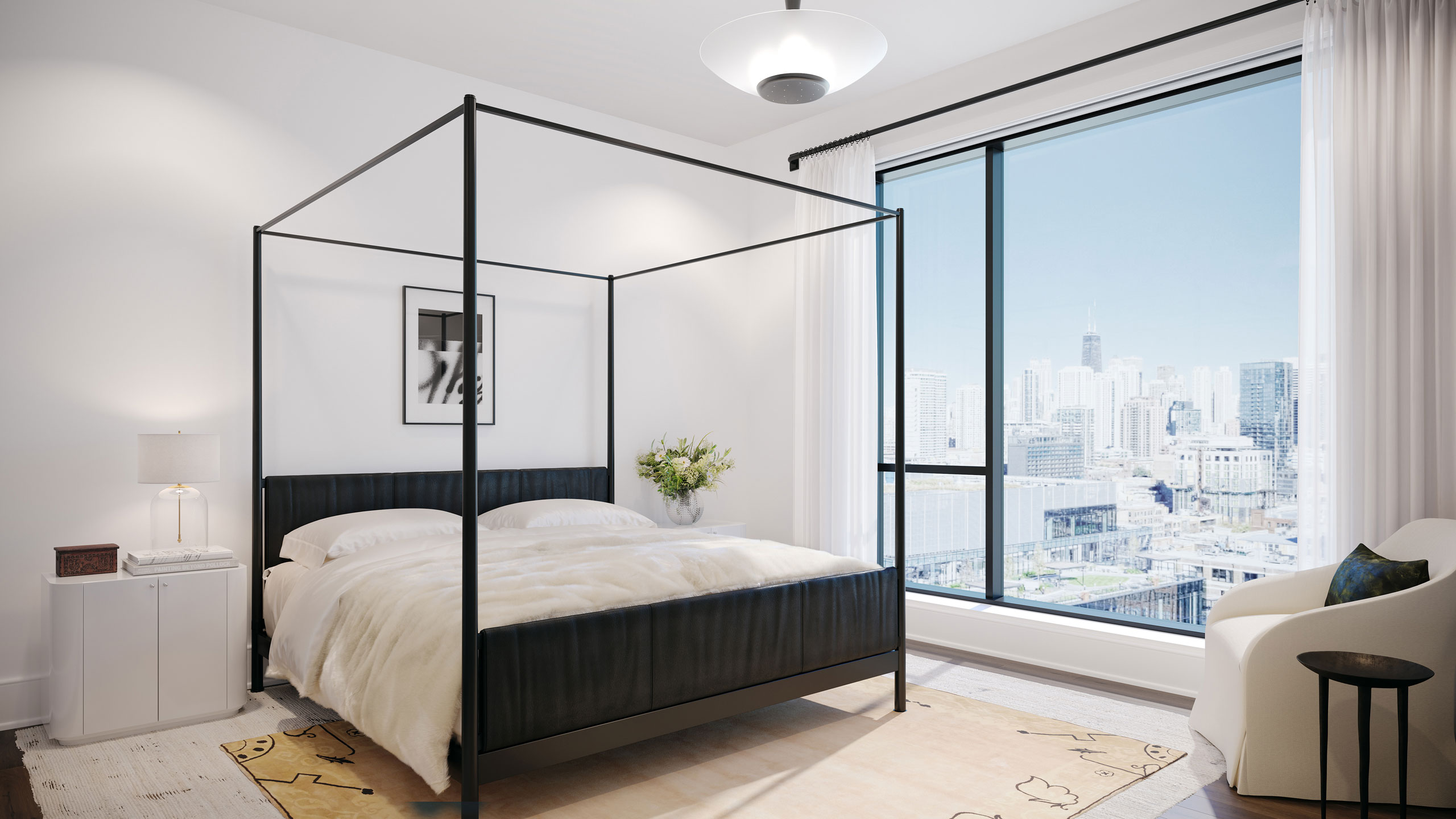
Bedroom. Rendering via Sulo Development
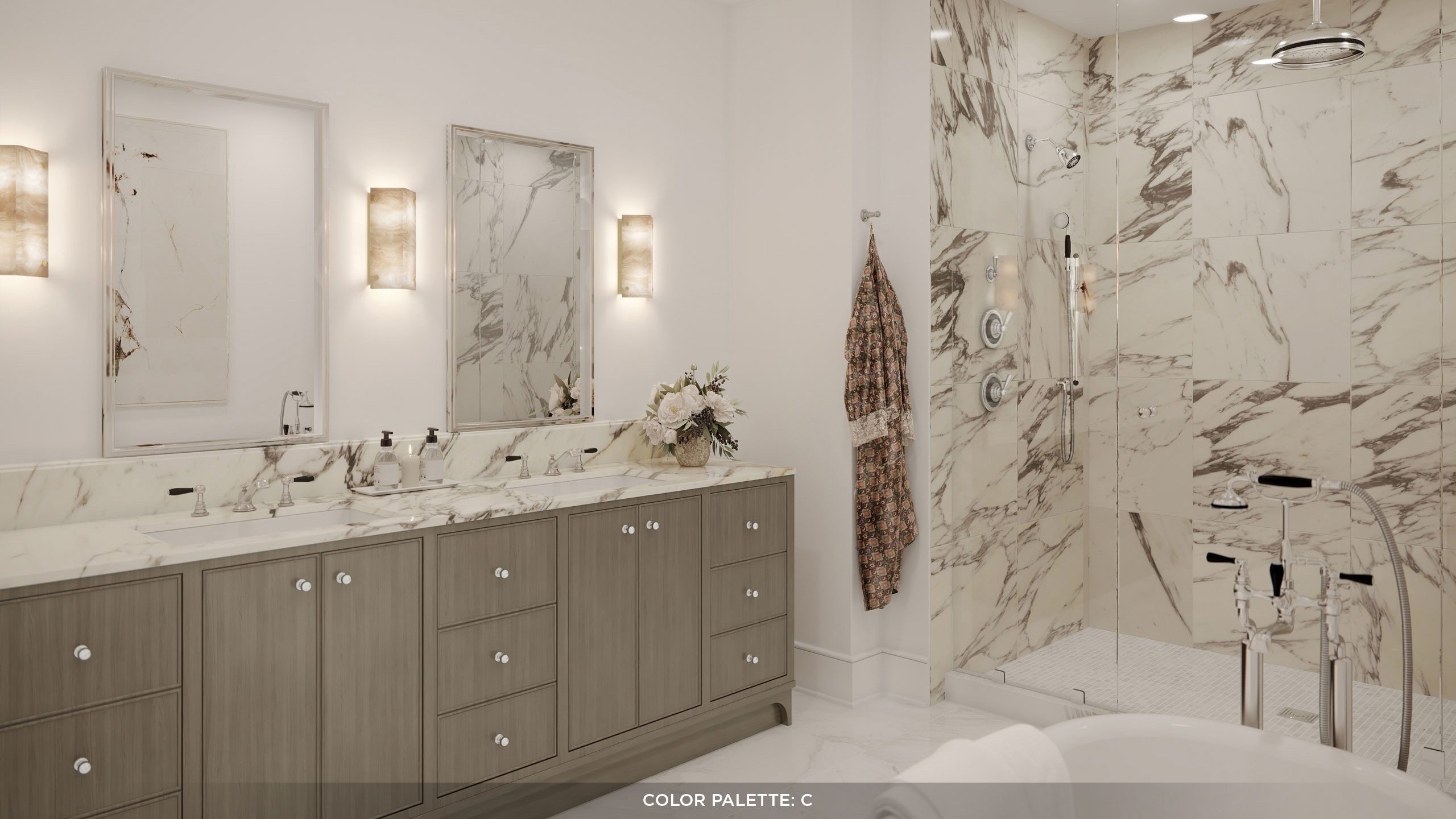
Bathroom. Rendering via Sulo Development
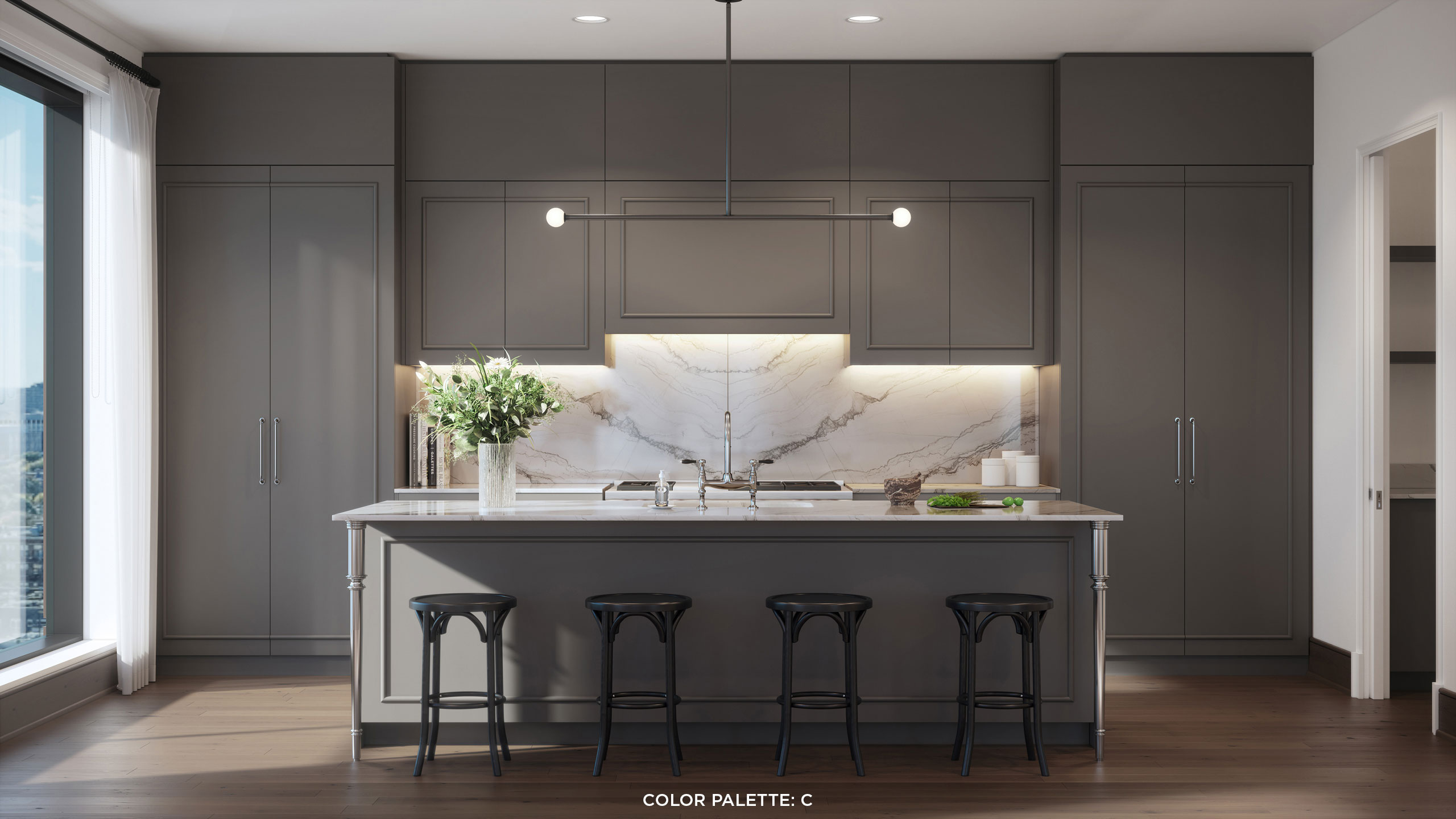
Kitchen. Rendering via Sulo Development
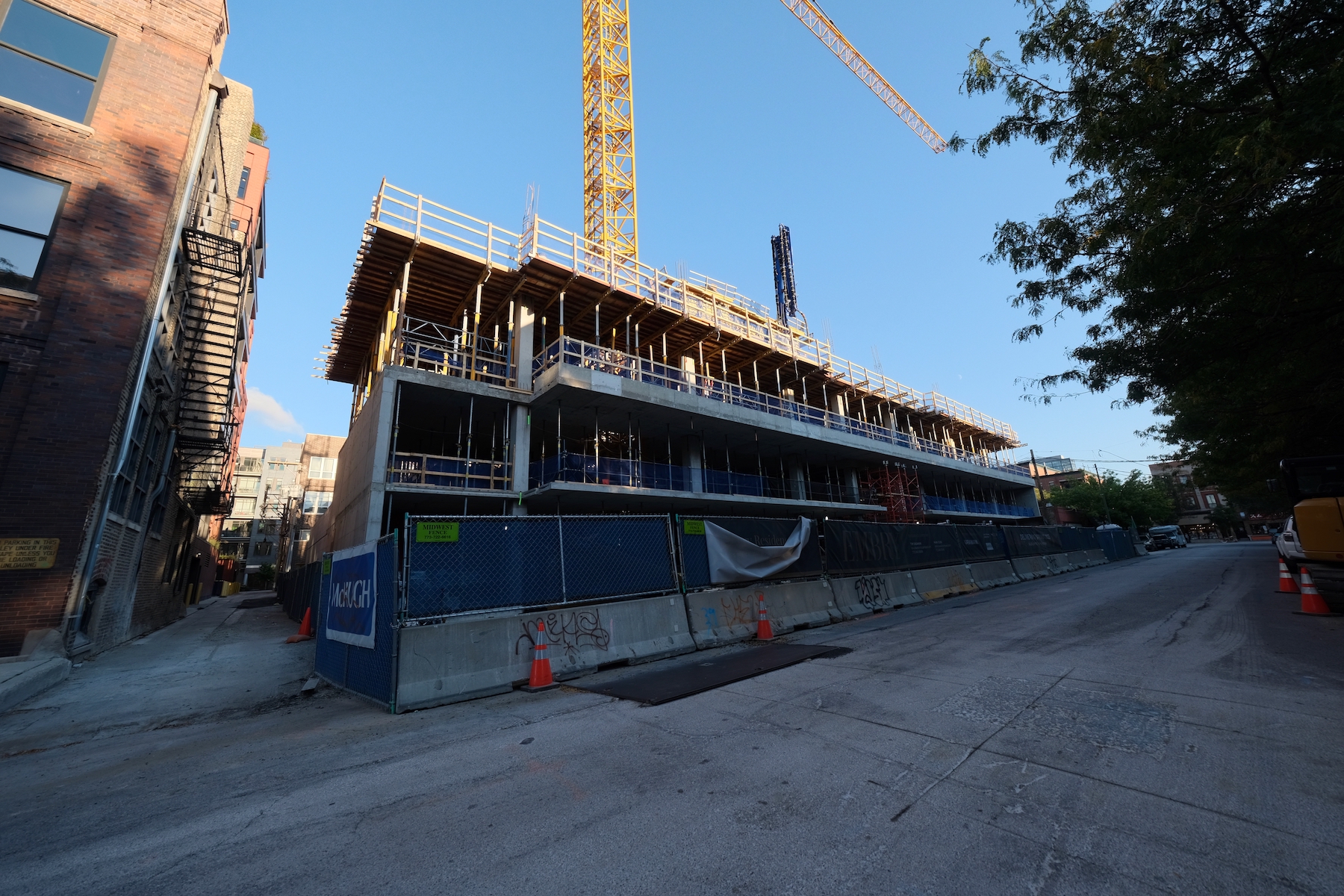
Embry. Photo by Jack Crawford
Kara Mann, the lead designer of the condo interiors, has curated a range of paint choices. Natural wood elements, extra wide wood plank flooring, an Atelier Jouvence fireplace, arched doorways, high ceilings, spacious hallways, and a prep area connected to the kitchen are just a few of the interior features included. Miele, Subzero, and Wolf will be among the brands represented in the kitchen appliances.
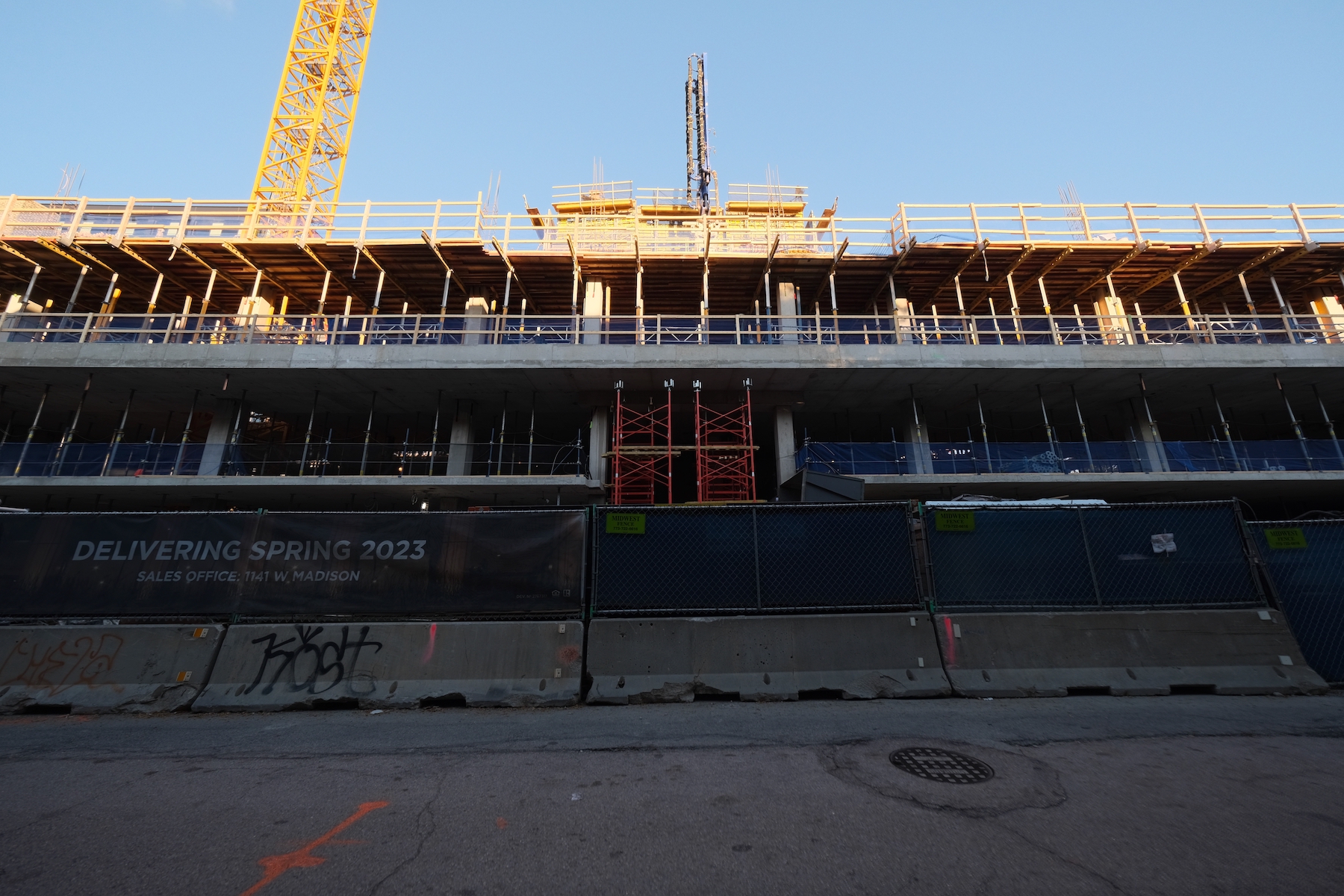
Embry. Photo by Jack Crawford
Other notable building features include a double-height lobby, 7,000 square feet of common amenity space, an open-air deck with fire pit, indoor/outdoor fitness center and putting green, and a resident lounge.
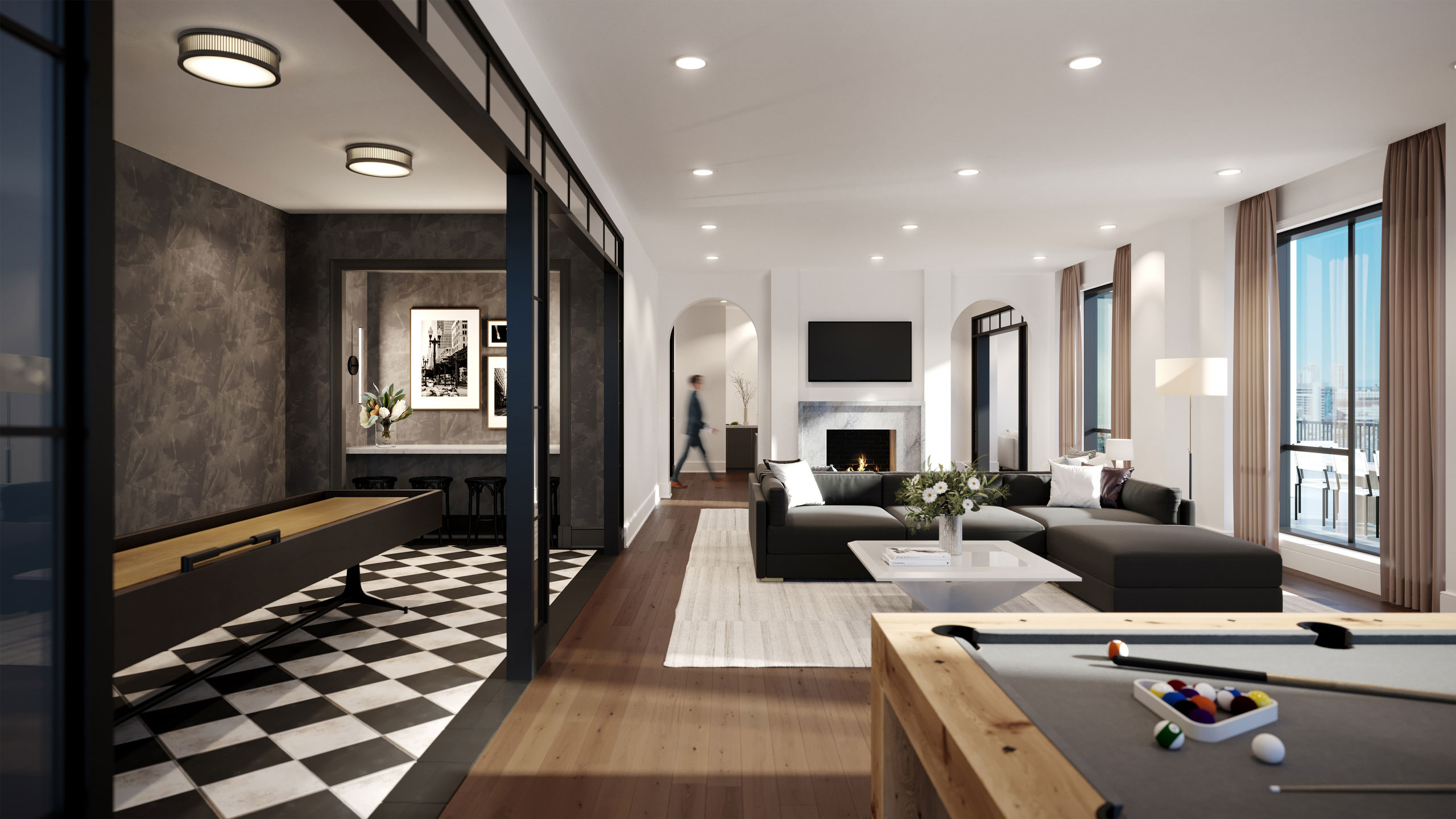
Amenity game room. Rendering via Sulo Development
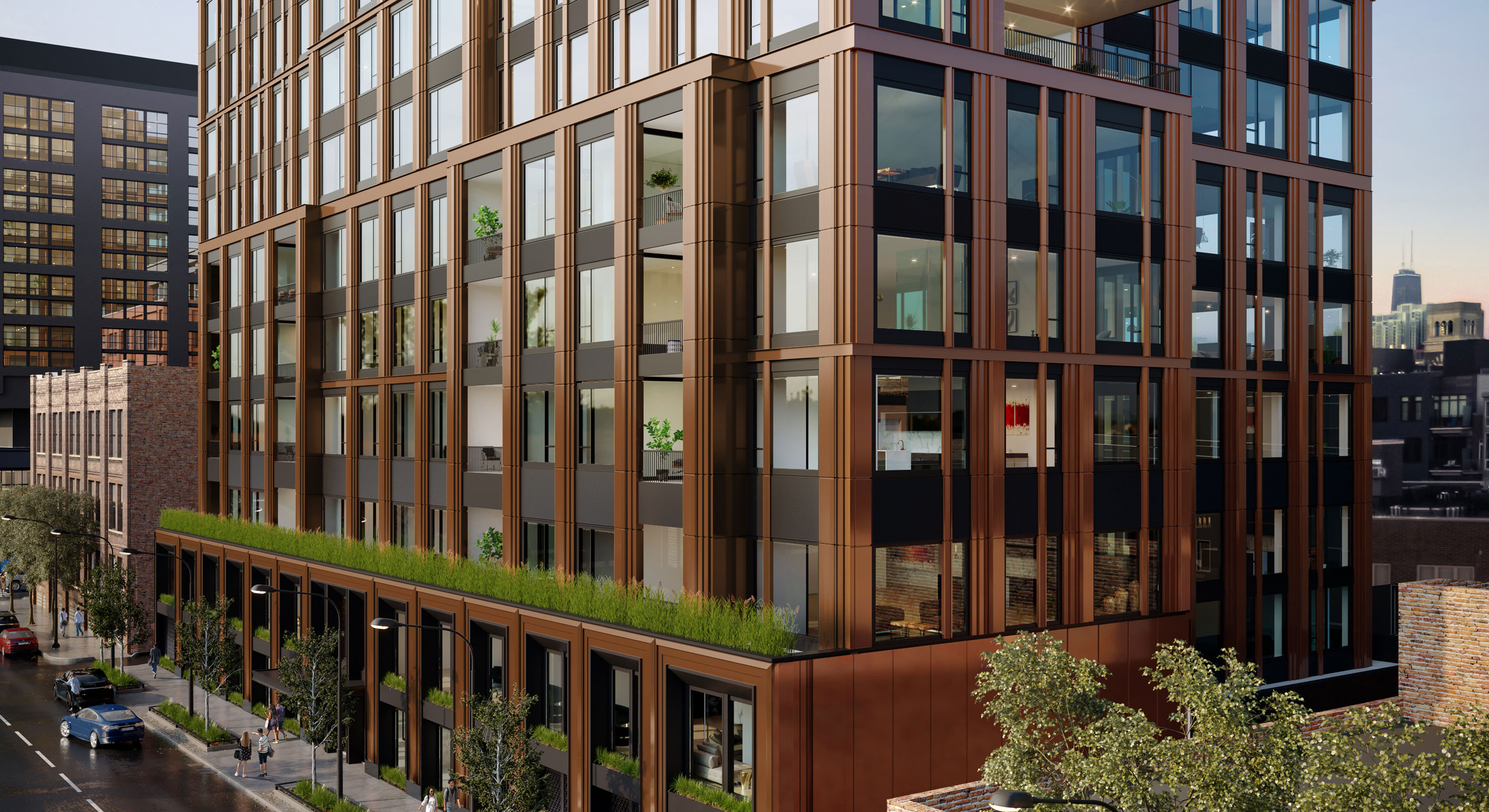
Embry. Rendering by Lamar Johnson Collaborative
Lamar Johnson Collaborative‘s design exudes a sense of modern majesty with Art Deco influence. The massing features numerous terraced setbacks and recessed balconies, as well as dark metal spandrels and textured bronze panels on the outside.
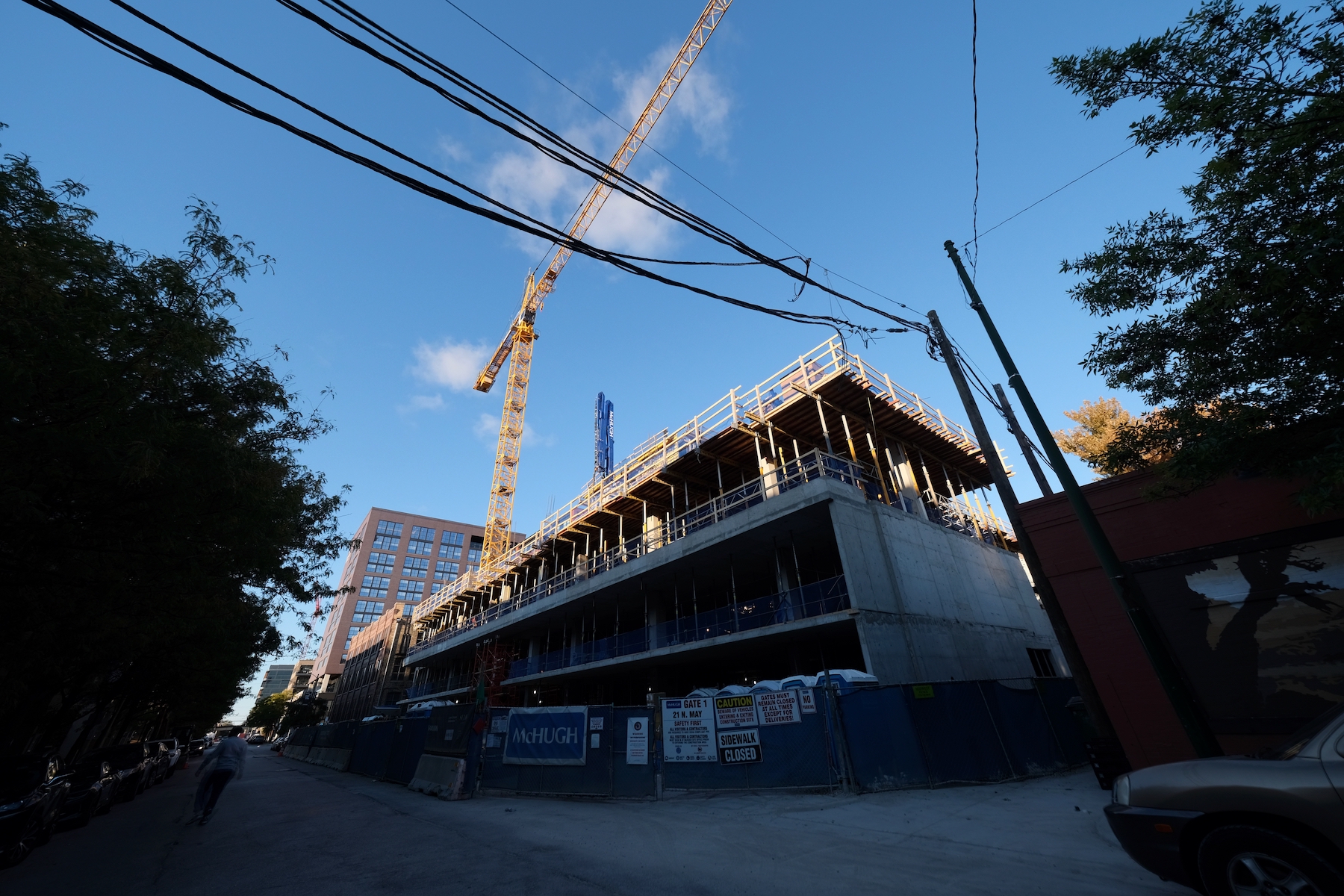
Embry. Photo by Jack Crawford
For residents looking to take the bus, there are stops for Route 20 just southeast of the intersection of Madison & Aberdeen. Route 8 is also available within 10 minutes by walking east to Halsted & Madison. For those preferring the train, CTA L trains can be caught at Morgan station via a nine-minute walk northeast or Racine station via a 10-minute walk southwest.
The project is being built by McHugh Constection. Work is now in full swing, and sales are set to begin soon; a comprehensive finish is anticipated for spring 2023.
Subscribe to YIMBY’s daily e-mail
Follow YIMBYgram for real-time photo updates
Like YIMBY on Facebook
Follow YIMBY’s Twitter for the latest in YIMBYnews

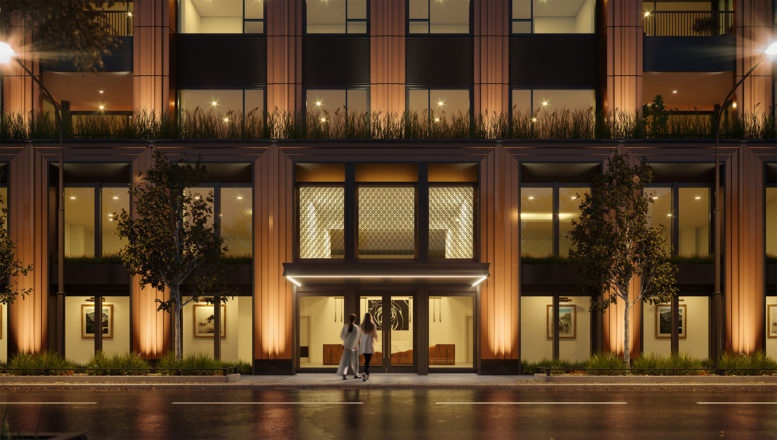
$2.8 million for a 4-bedroom condo in Fulton-Market is crazy, I don’t know how droves of big-city lovers that want traditional urbanism but are barely surviving on the coasts aren’t fleeing to Chicago en-masse.
@Jack Crawford, have you ever heard any word on the status of 23 S. Sangamon? That was a high quality design and would be a shame to lose.
I’ve been thinking about this as well. I was recently in NYC and mentioned what you can get in Chicago vs NYC, and they were shocked. Don’t get me wrong, NYC is great, but it comes at a very large literal expense. Chicago is a great city. There are still many issues and lots of people are priced out of neighborhoods, but compared to other very large cities, it’s still relatively affordable.
hmm I don’t think there’s anything to indicate that it’s been cancelled as of right now, but it has been a while since we heard on that one. I will be by that site in the next few days and can check. If I see that something is cancelled beyond a reasonable doubt for this project (or any other proposal) I will go ahead and update model
Seems to be rising slow? Regardless this is another one that should be replicated around so many L stops / dense neighborhoods like a modern version of the Chicago courtyard building, with variations repeated widely. People want this kind of housing (maybe not in the Kara Mann price range) and if we saw more of it, we’d see less SFH conversions and more density to support shuttered businesses.
Building overall is 50% sold. 2Brs started in the 1.1s and are all sold out.