New plans have been unveiled for twin mixed-use buildings at 2354 and 2355 N Washtenaw Avenue in Logan Square. This 67-foot-tall duo will house 3,500 total square feet of retail, 20 apartments in 2354 N Washtenaw Avenue, and 15 apartments in 2355 N Washtenaw Avenue. This latest 35-unit scope comes at the heels of two previous versions put forward by Hibernian Development, one of which consisted of 27 total units, the other with 48 total units.
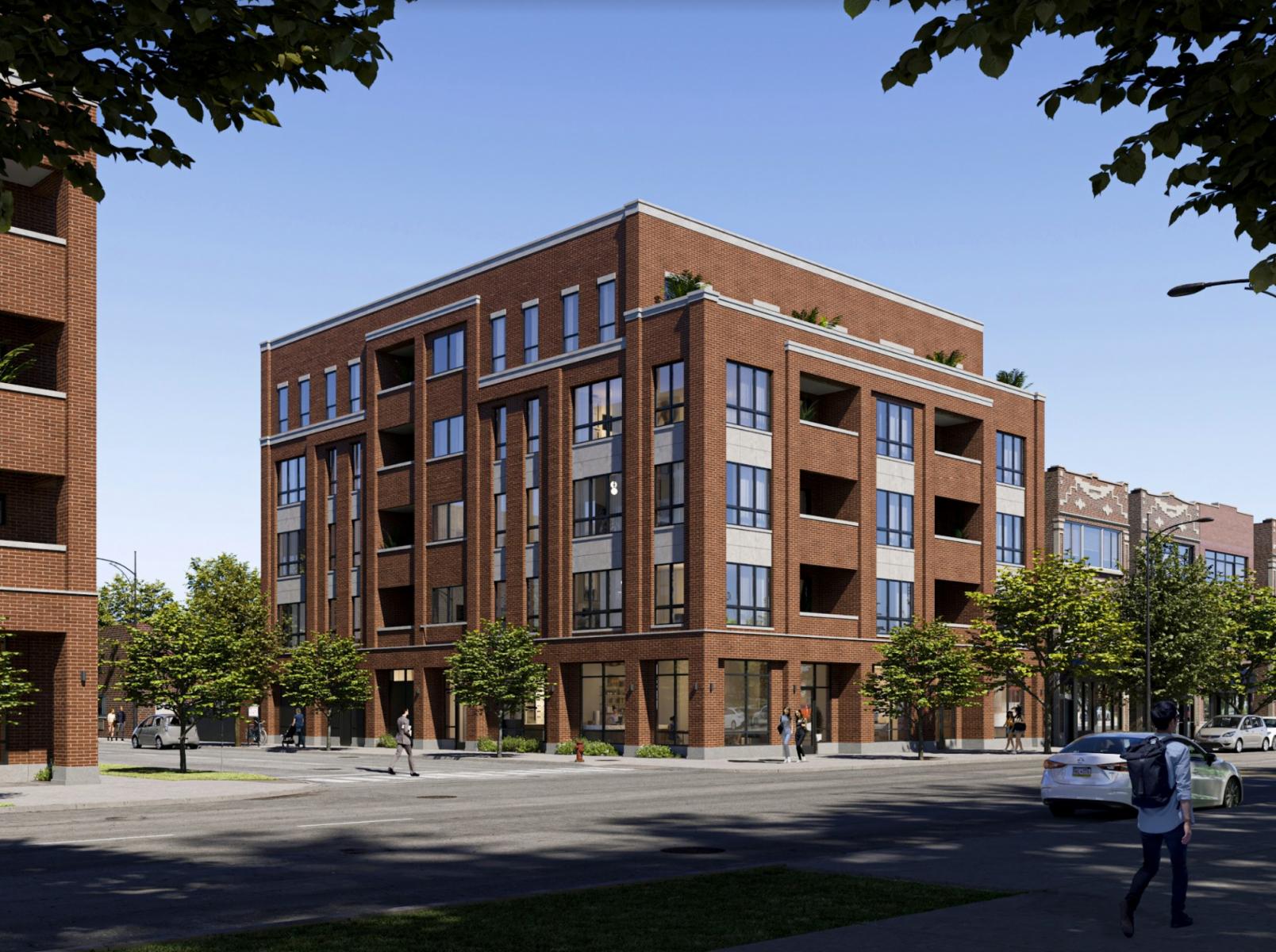
2354 N Washtenaw Avenue. Rendering by 360 Design Studio
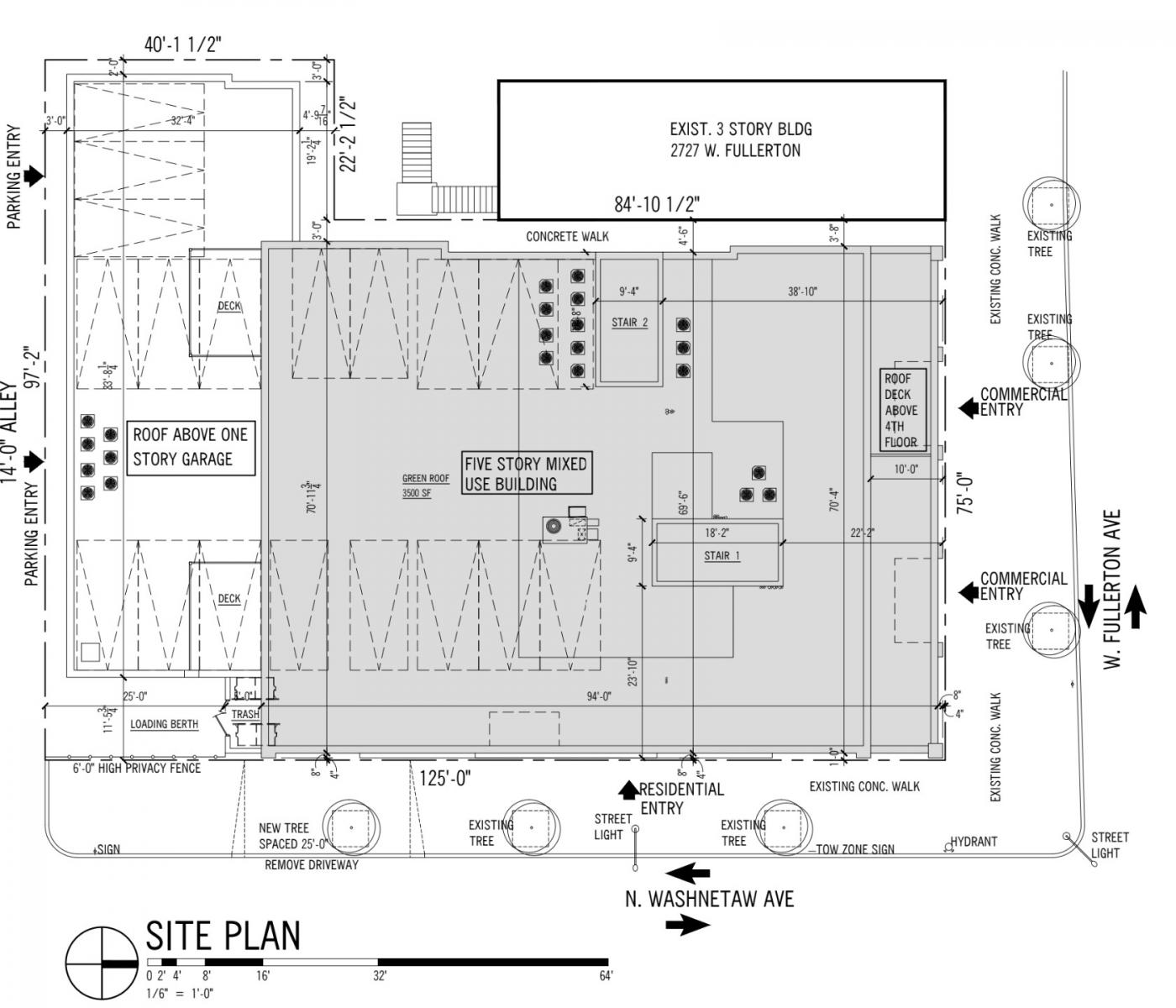
2354 N Washtenaw Avenue site plan. Plan by 360 Design Studio
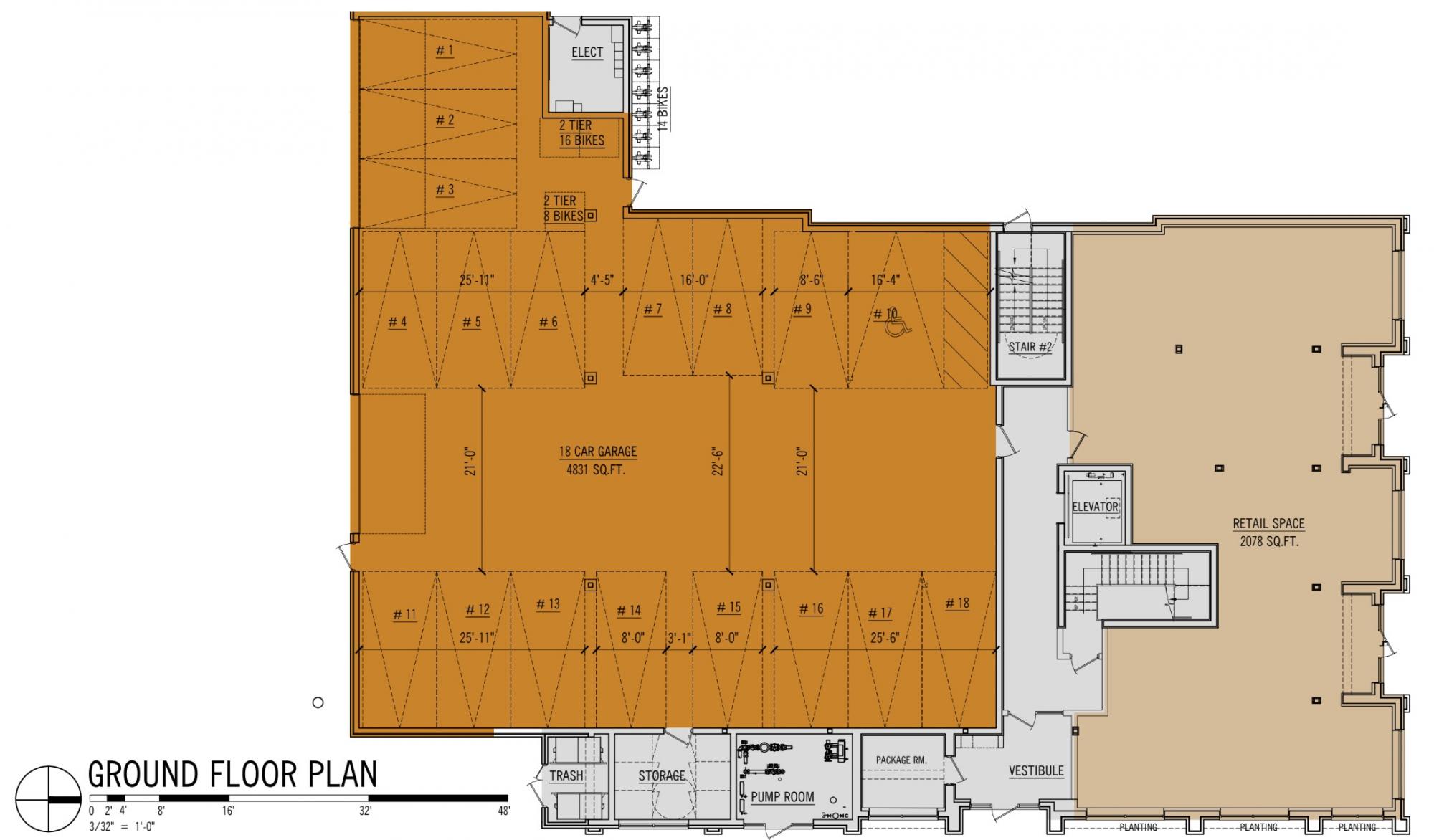
2354 N Washtenaw Avenue ground floor plan. Plan by 360 Design Studio
Hibernian’s overall unit count will be almost entirely two-bedrooms except for a single-bedroom unit in 2354 N Washtenaw Avenue and one three-bedroom in 2355 N Washtenaw Avenue. As for on-site affordable housing, the 2354 address will provide four affordable units while the 2355 address will provide three.
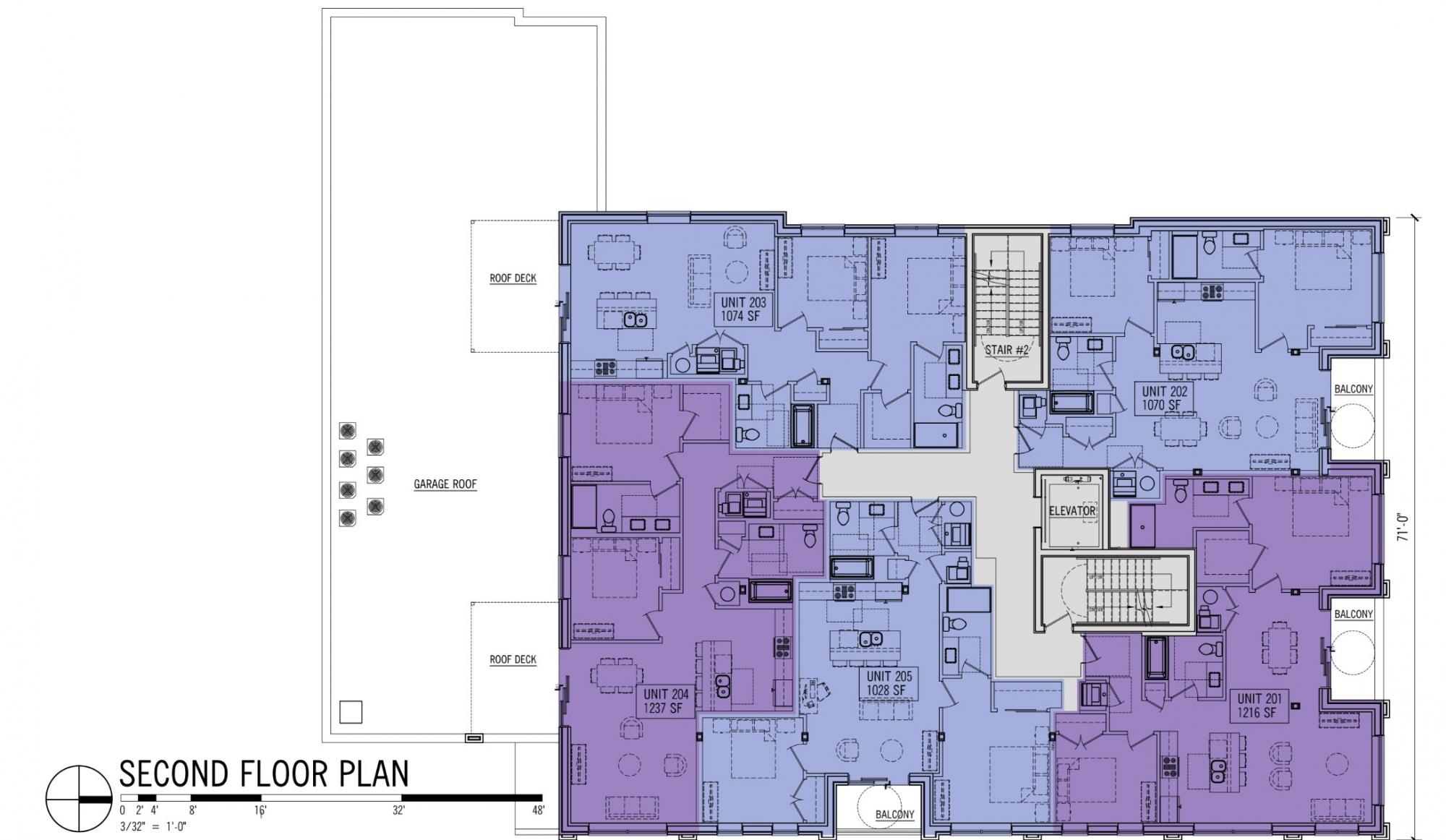
2354 N Washtenaw Avenue second floor plan. Plan by 360 Design Studio
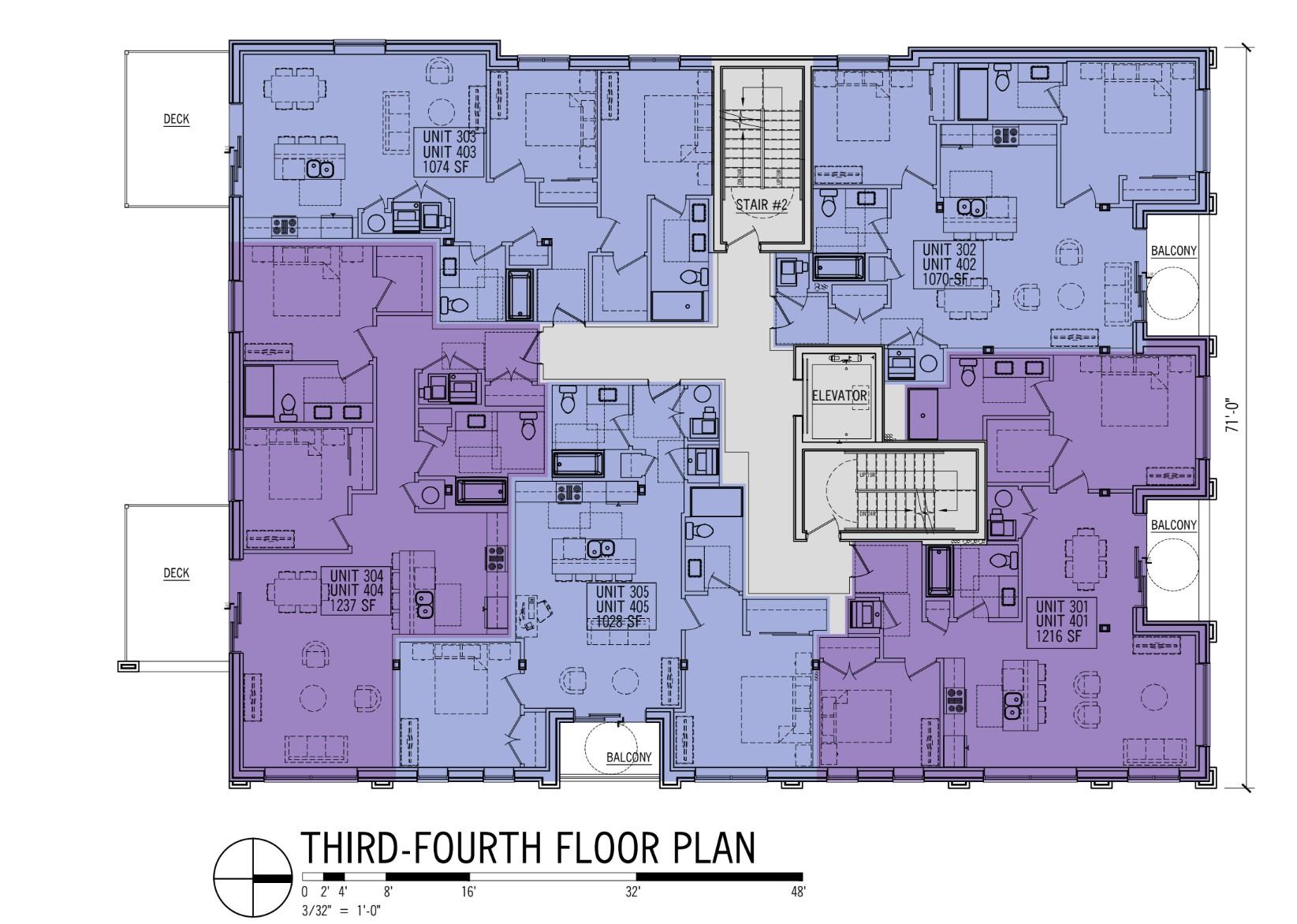
2354 N Washtenaw Avenue third floor plan. Plan by 360 Design Studio
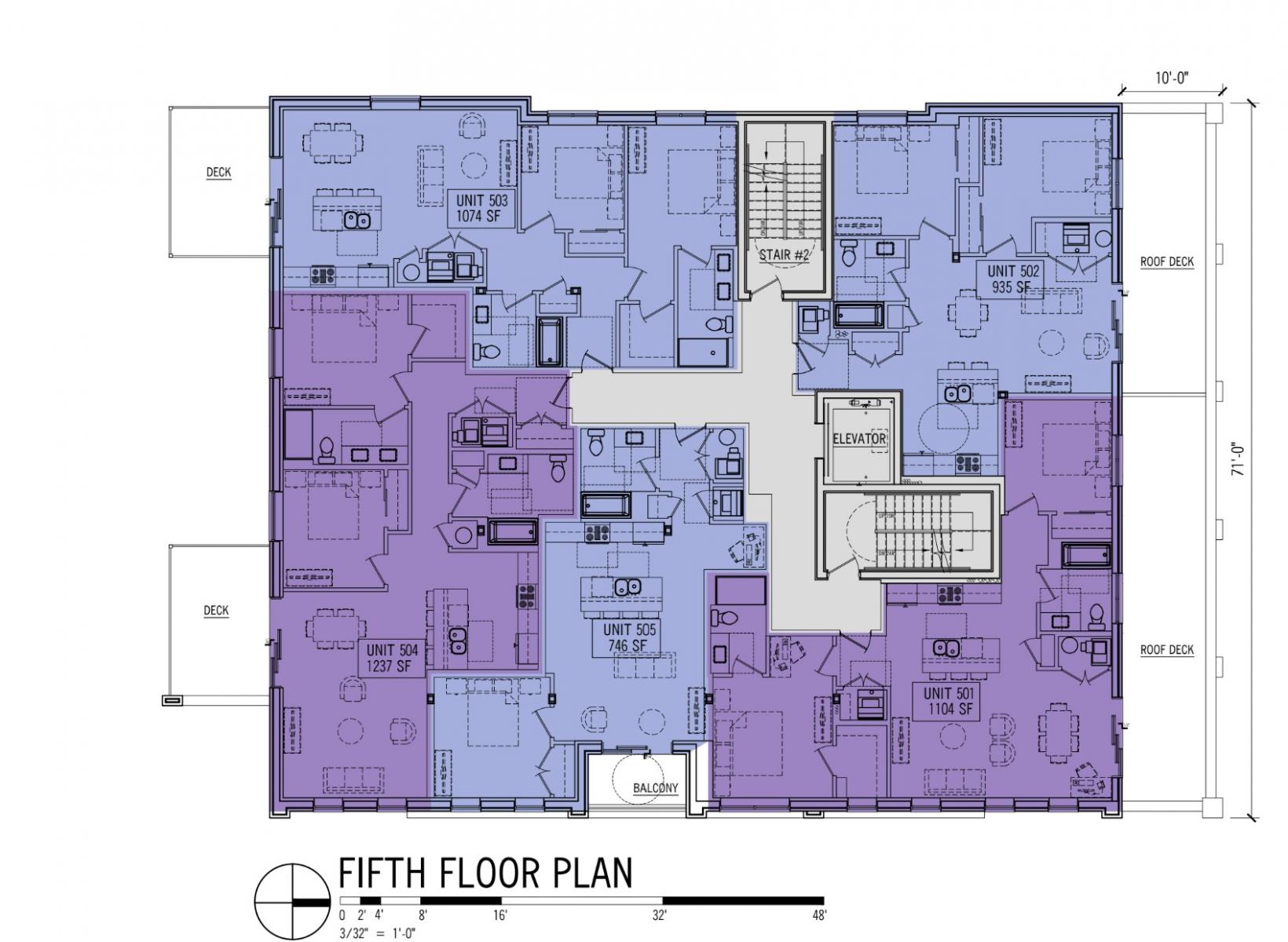
2354 N Washtenaw Avenue fifth floor plan. Plan by 360 Design Studio
The design by 360 Design Studio is wrapped in a primarily brick facade with decorative spandrels and inset balconies. The two exteriors vary slightly in how their street walls are arranged, but both make use of the same material palette.
The project as a whole will offer residents a total of 32 parking spaces and 58 bike spaces. Public transit is readily accessible within a five-minute walk, offering Blue Line service via California station along with bus service for Routes 56, 74, and 94.
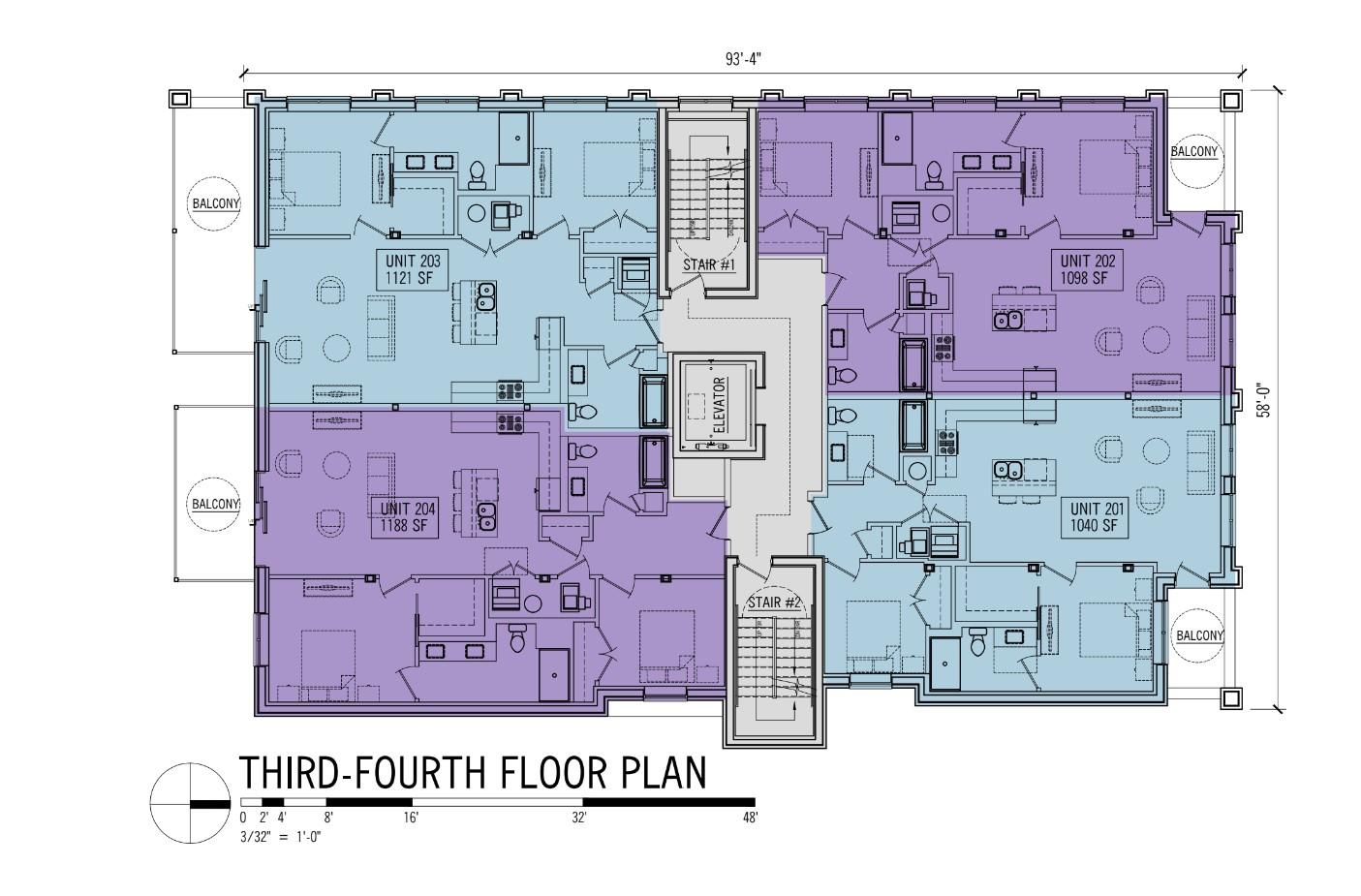
2355 N Washtenaw Avenue third floor plan. Plan by 360 Design Studio
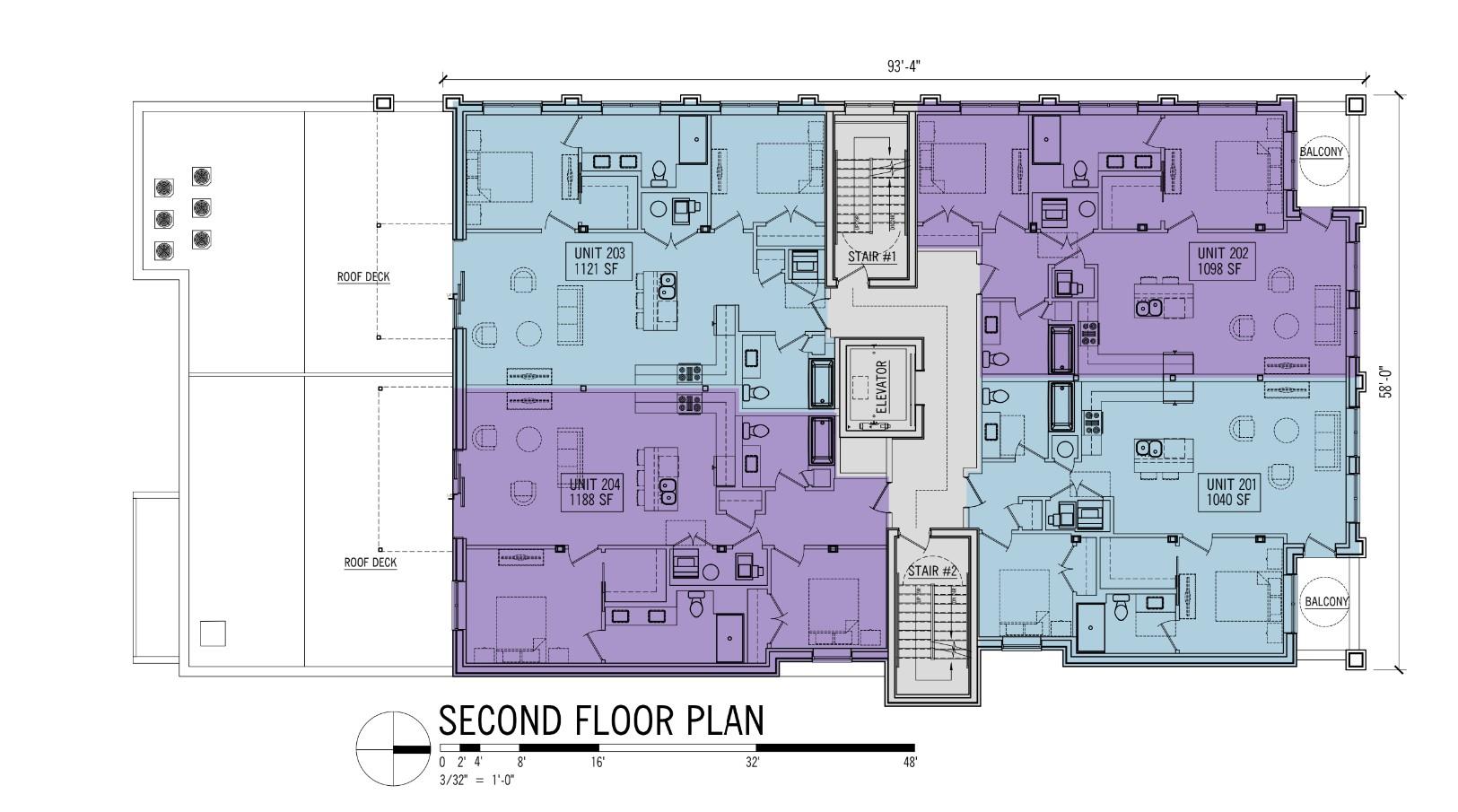
2355 N Washtenaw Avenue second floor plan. Plan by 360 Design Studio
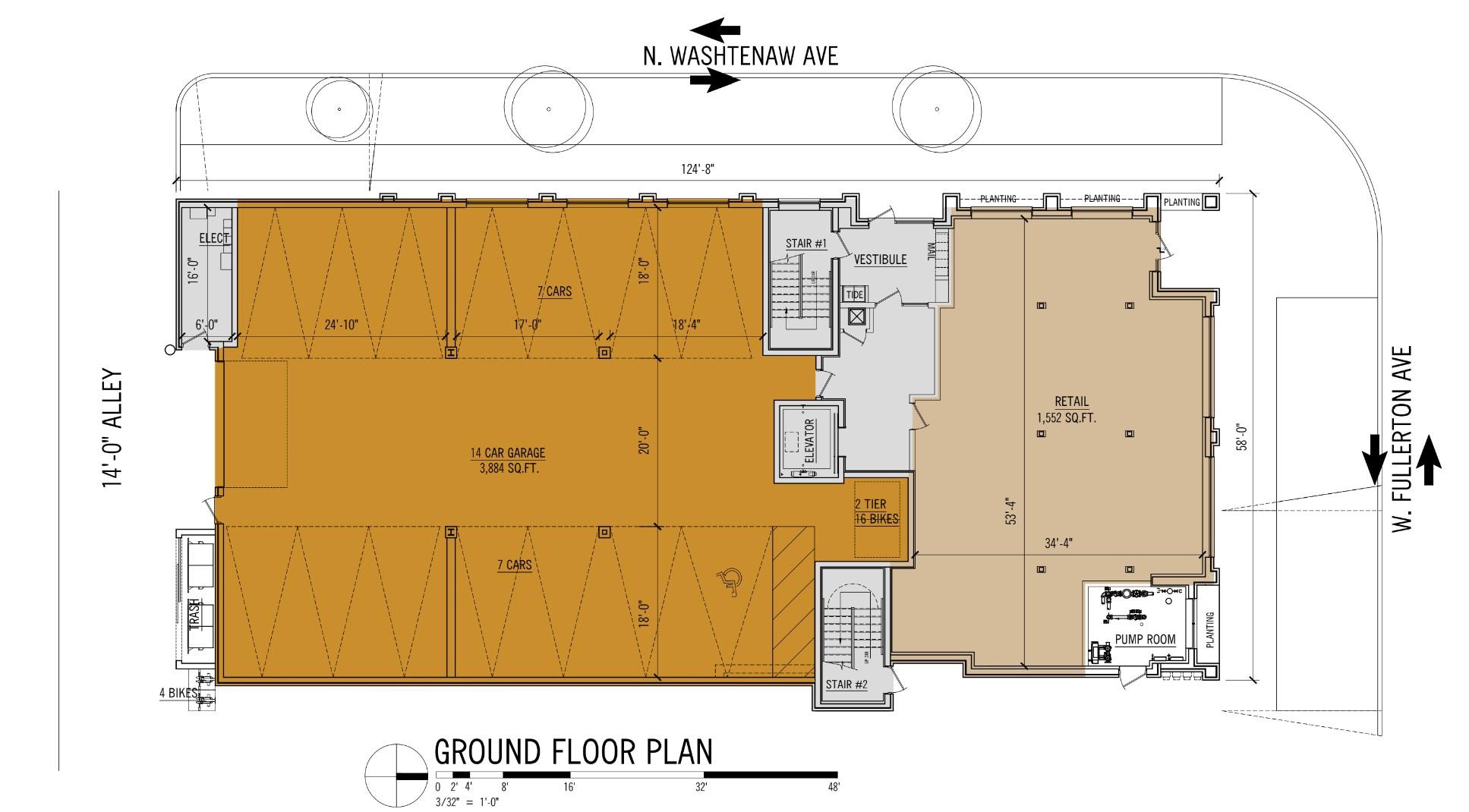
2355 N Washtenaw Avenue ground floor plan. Plan by 360 Design Studio
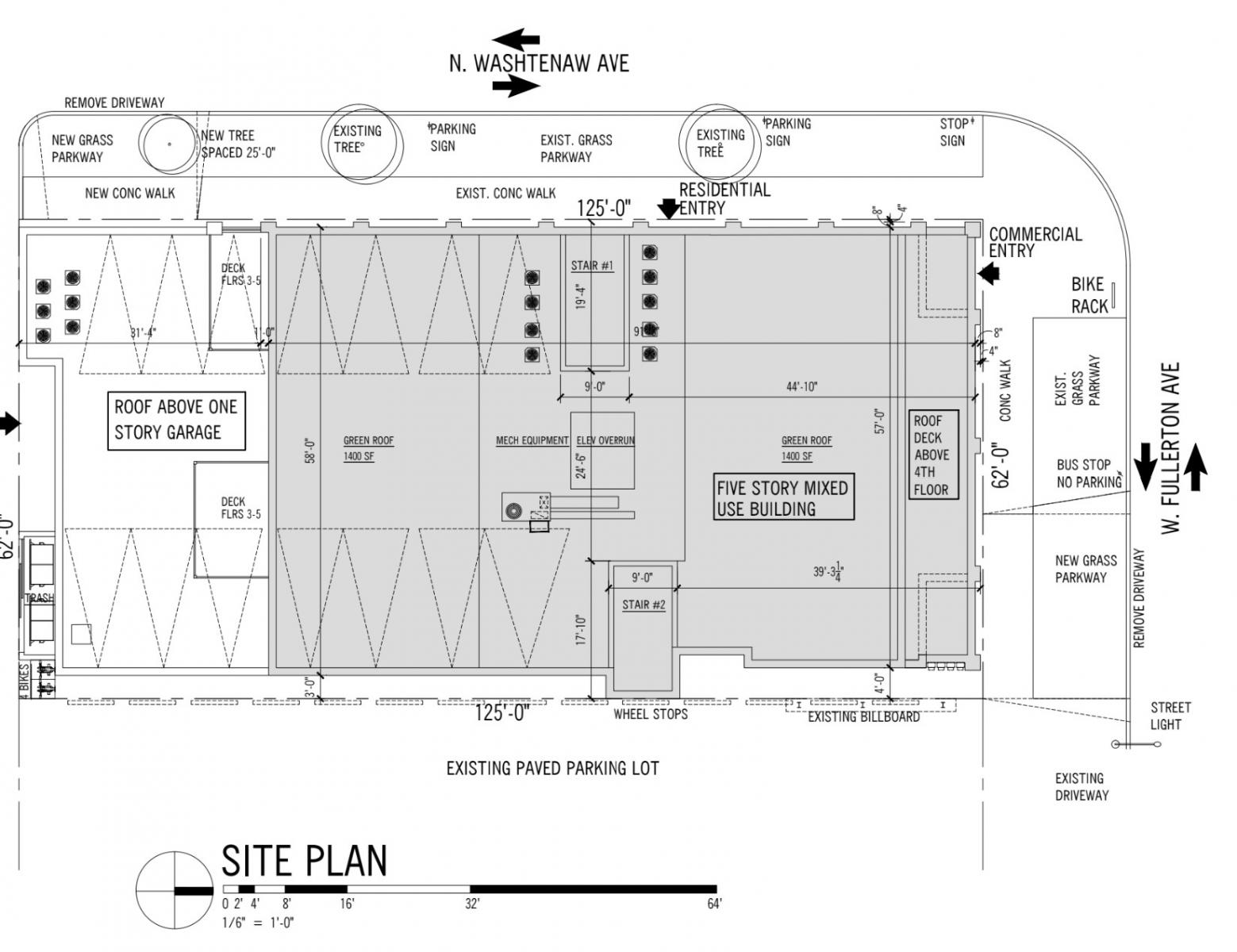
2355 N Washtenaw Avenue site plan. Plan by 360 Design Studio
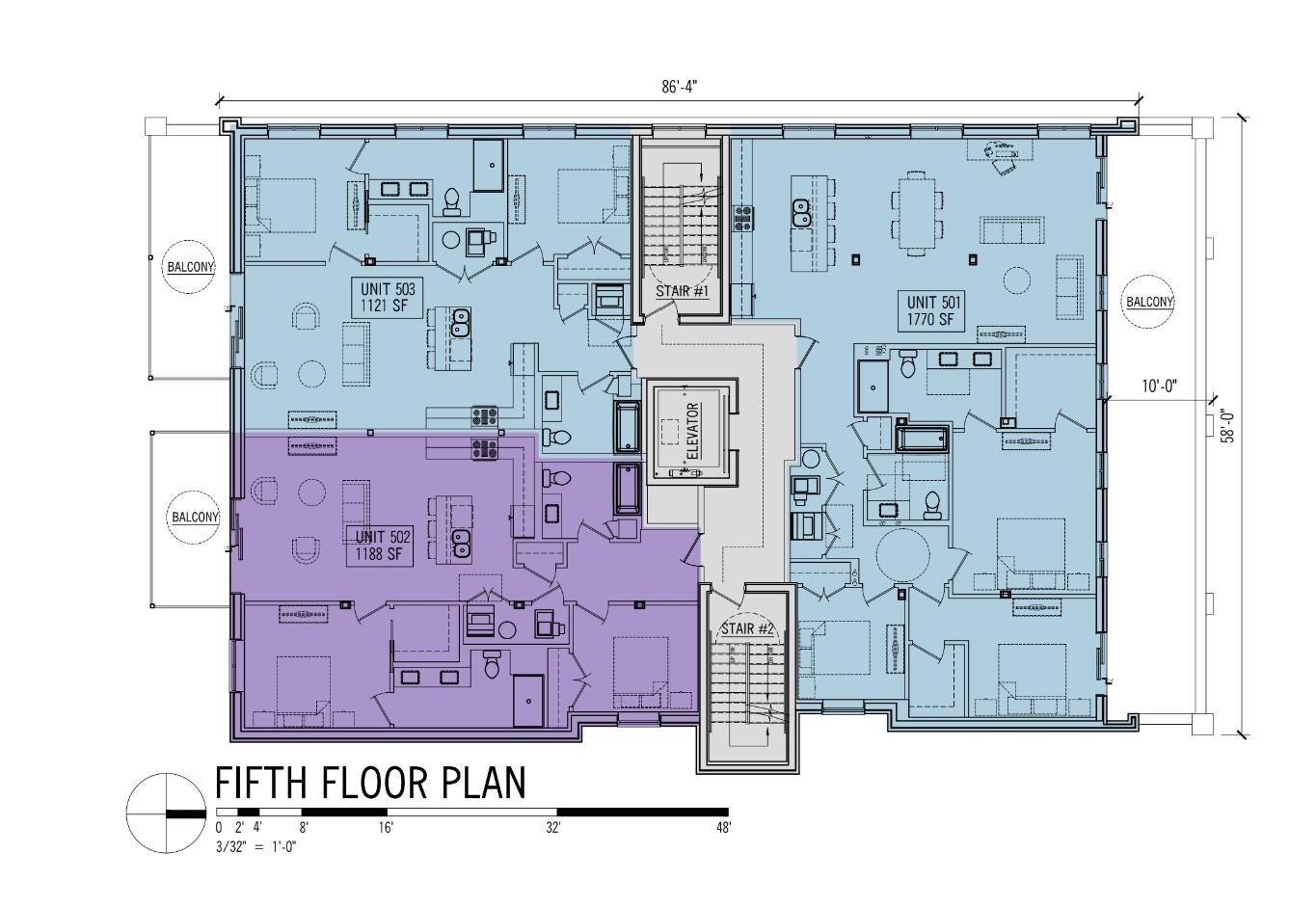
2355 N Washtenaw Avenue fifth floor plan. Plan by 360 Design Studio
Several hurdles still require clearing before shovels can hit the dirt. Zoning on the containing parcels will need to be converted from B3-1 to B2-3, along with additional approval from the alderman, the Committee on Zoning, and City Council. Lastly, the northernmost lot where 2355 N Washtenaw will reside will need to be cleared of an existing single-story retail building.
As of now, no timetable has been revealed for either a groundbreaking or an anticipated completion date.
Subscribe to YIMBY’s daily e-mail
Follow YIMBYgram for real-time photo updates
Like YIMBY on Facebook
Follow YIMBY’s Twitter for the latest in YIMBYnews

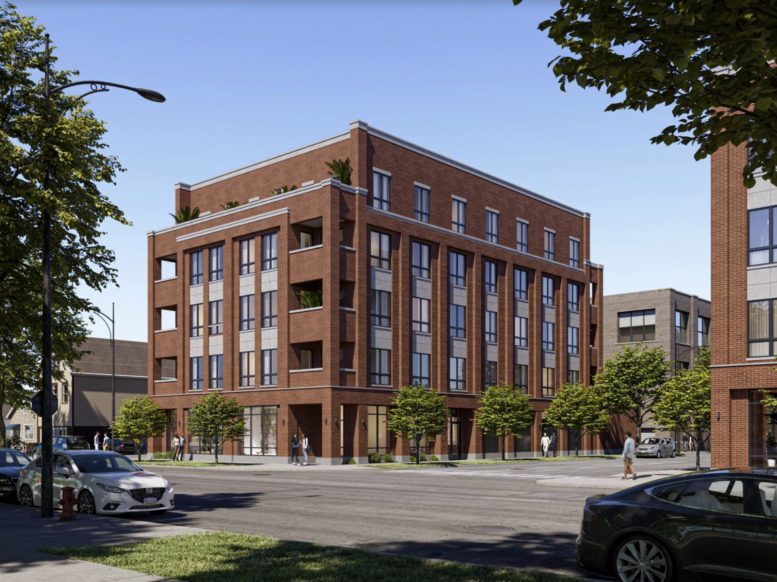
Decent plans…..is this really for Chicago?! Rarely today do you see adequately sized bedrooms, hallway space, and sensible layout. The facades could be a little more “architectural” but this project(s) is a good precedent for new infill.
I agree with the previous comment. I know this area well and have lived in the neighborhood for a long time, it looks like this will be a fantastic addition to the area as a whole.
I would also like to ask why the larger 48 unit proposal was shelved. In a location that is within the TOD boundaries, the California Ave blue line station, served by multiple bus routes and Fullerton having 4 lanes in this location, it would make sense to add as many units as reasonably possible. There are multiple buildings in the area much taller than this proposal. If 48 units can be added on the levels shown in the outline plans then it seems to me that they should be added if Chicago is to reach it’s climate goals as well as complying with the general intent of its TOD program.
These are better than the typical stuff we see but this recessed balcony fronting the street trend is getting monotonous. There are spots on Halsted where they are lined up one after another and create a parking garage aesthetic.
I guess they’re nice for the tenant but are to the detriment of the streetscape.
Huge huge fan of this development. These should be dropped all around Chicago. I wouldn’t mind an extra floor or two – but still fantastic. I think it looks great and have no concerns about the streetscape (this is a huge improvement).
These are done more tastefully and will be a huge improvement. I’m speaking about buildings in which the entire front of the building is made up of recessed balconies.
And yes, these should be 8 to 10 stories.