Chicago YIMBY continues our Sister Cities series covering projects across the Midwest with a newly completed building in our closest neighbor city, Milwaukee. The predominantly residential structure at 700 E Kilbourn Avenue in the heart of downtown has become the world’s tallest mass-timber structure, placing the city at the heart of the discussion of future construction technologies. Developers New Land Enterprises and Wiechmann Enterprises partnered with architecture firm Korb + Associates on its design and Thornton Tomasetti on its engineering.
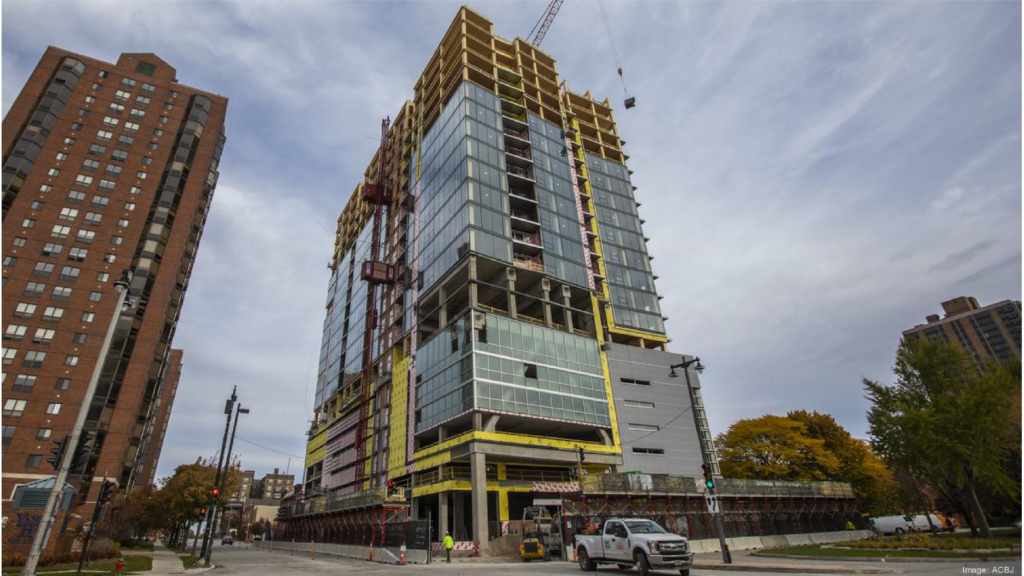
Construction of Ascent Milwaukee via The Business Journal
Dubbed Ascent Milwaukee, the project is revolutionary not only for the Midwest but the whole nation, using a mix of materials with a concrete podium and timber tower above. We recently covered permits on Chicago’s first modern mass timber building within the North Union megadevelopment as well as the proposed nine-story residential tower in Lincoln Park, both much shorter than Ascent. However it wins its title by only a handful of feet above similar structures in Norway and Vienna where the material has been in play for longer.
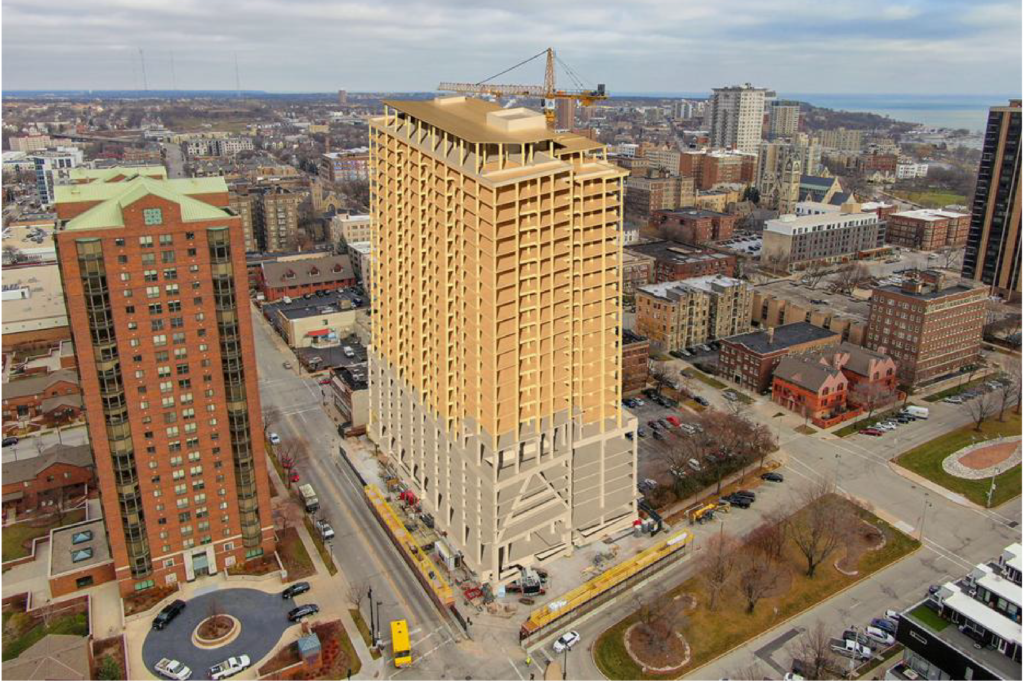
Construction of Ascent Milwaukee via Thornton Tomasetti
Mass timber isn’t a new technique, but it has faced an uphill battle due to strict codes especially in the Midwest that limit slab-to-slab heights, total building heights (roughly 80 feet in Milwaukee), and more. This caused Ascent to have a two-year long permitting process as it rewrote many of the codes fresh off of a 2017 study showing that while wood may char on the outside during a fire, its structural integrity remains and matches that of other materials. The exposed wood also plays into people’s desire to be integrated with nature, or biophilia.
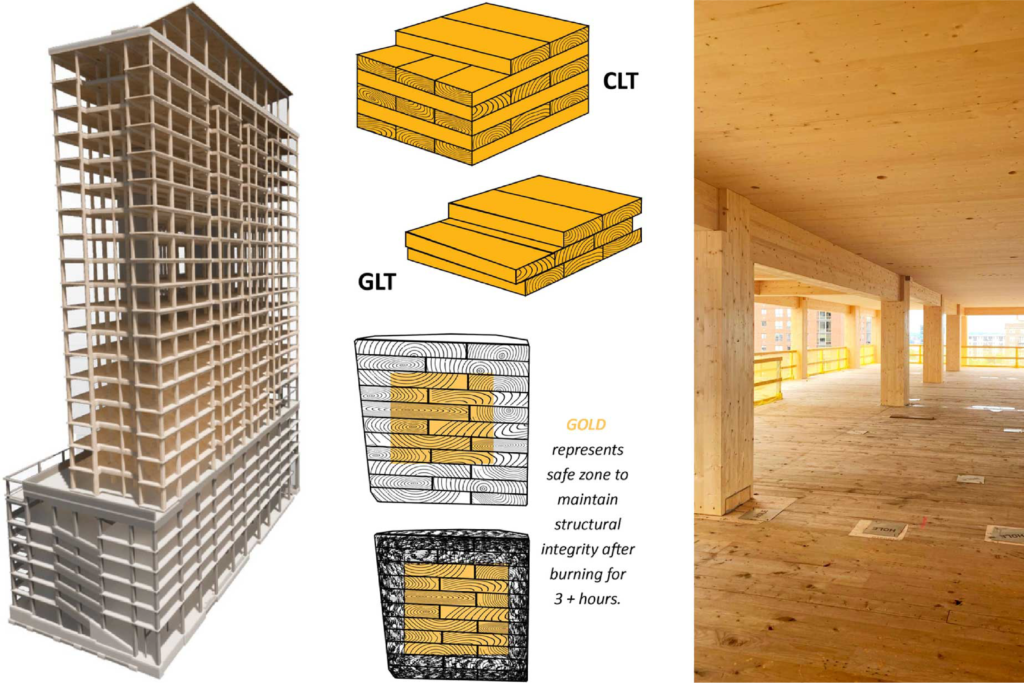
Ascent Milwaukee structural model, wood burn test, and construction image via C.D. Smith
Built like a puzzle, the main pieces of the structure are all prefabricated off-site in a process that uses glue to laminate sheets of wood together in different directions. While it costs more as a material, it overall saves money as Ascent required 90 percent less vehicles and 75 percent less workers than similar projects while also being completed in a quarter of the time. The decrease in overall weight also allows for savings by requiring less robust foundations and smaller pieces towards the top, though requiring unique hardware like 30-inch long screws.
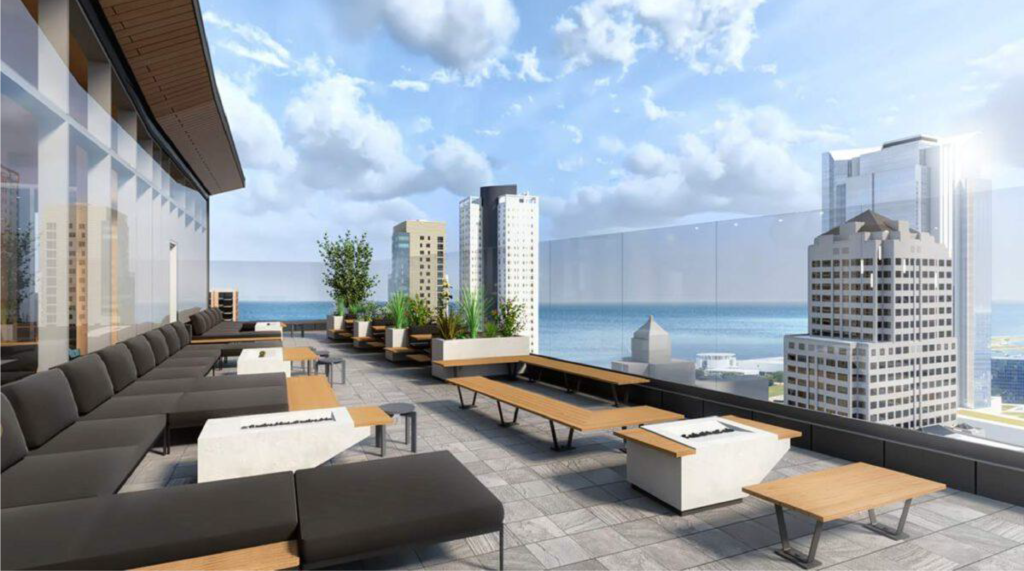
Ascent Milwaukee rooftop deck via Ascent MKE
Rising 284 feet tall, the 25-story building features a lobby, a dog run and grooming station on its first floor with five stories of parking above made of concrete. The seventh floor offers a large outdoor deck, pool, sauna, gym, and more, but this is also where the concrete ends. From the seventh to 25th floor timber sourced from Europe takes over, holding 259 residential units along with a large coworking and amenity space flanked by two rooftop decks on the last floor.
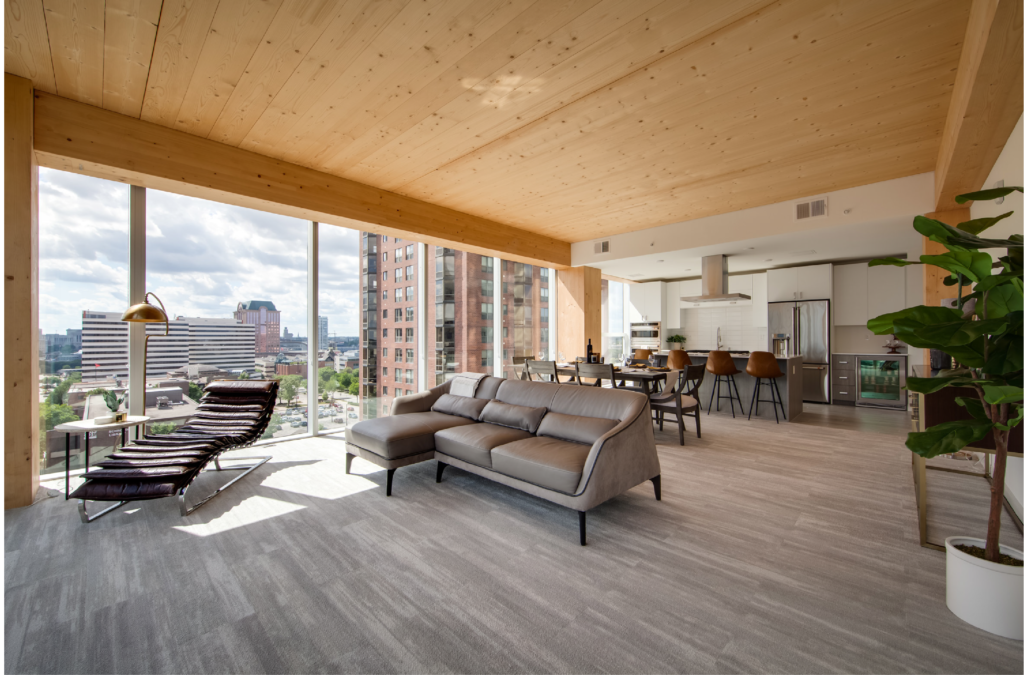
Complete unit of Ascent Milwaukee via Dezeen
Aptly named after different tree species like Aspen and Walnut, the apartments are made up of one-bedrooms ranging from 570 to 935 square feet starting at $1,715 a month, two-bedrooms ranging from 1,155 to 1,510 square feet starting at $3,465, and three-bedrooms ranging from 1,494 to 2,000 square feet starting at $5,720. The units feature exposed wood slabs and structural elements, floor-to-ceiling windows, name-brand finishes, two modes of fire sprinklers and enhanced smoke detection.
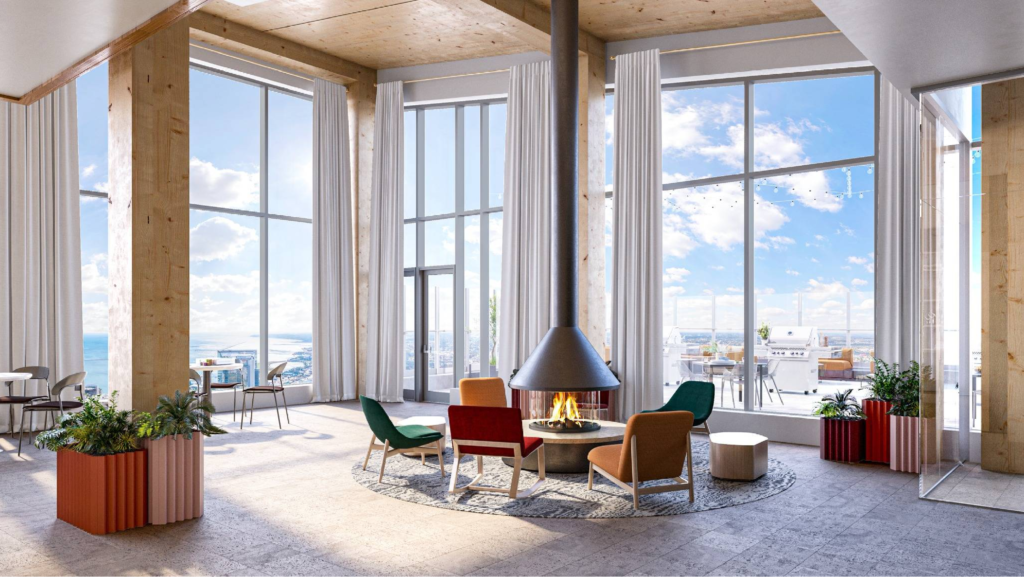
Ascent Milwaukee top-floor amenity space via Ascent MKE
The $128.2 million project contains 80,000 cubic feet of glue laminated timber and 336,000 square feet of cross laminated timber within its 488,000 square feet of space. Although taller projects have been proposed both in the United States and Canada, Ascent proves that the desire for more eco-friendly design is alive and well in the Midwest as is the innovation required to make it happen.
Subscribe to YIMBY’s daily e-mail
Follow YIMBYgram for real-time photo updates
Like YIMBY on Facebook
Follow YIMBY’s Twitter for the latest in YIMBYnews

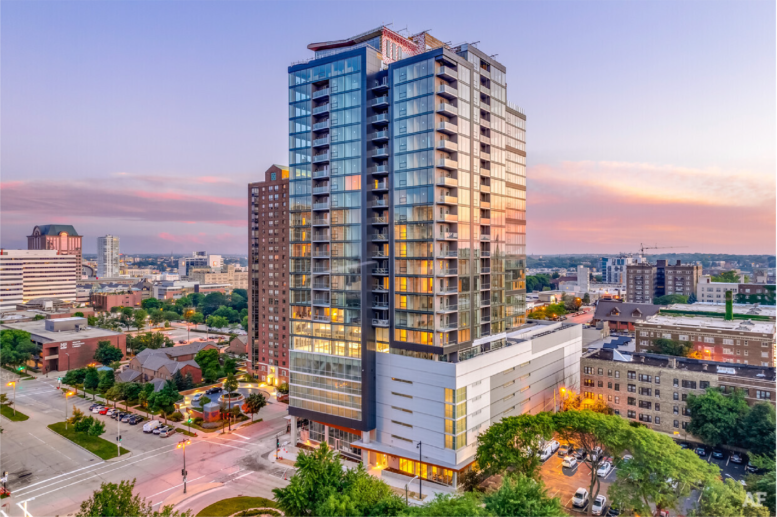
Downtown Milwaukee really has a lot going on these past few years. It’s a great place to have a quick weekend getaway and tour a reviving downtown. There’s two other residential towers around 400-500 ft. being constructed downtown as well currently.
The interiors are beautiful. I would love to have a place with exposed wood supports and wooden ceiling rather than exposed concrete supports and ceiling. I think consumers will also find the interiors of these buildings much more appealing. I look forward to seeing more of these around the US.
I like exposed wood as much as anyone but I think the “biophilia” explanation is a bit ironic in that what residents are being “integrated with” are trees that were growing in a field or mountainside, cut down, sliced up into pieces and treated with chemicals. Ah, nature! 😉
(And yes, I know that mass timber construction is in many ways more environmentally friendly vs. other materials…I also know that the world is losing its forests at an alarming rate).
Yikes that looks like you’d hear everything from the neighbors.
my first thought
I think the idea is that using lumber vs concrete would encourage a sustainability forestry industry – meaning more and better trees and forests.
I’m all for that in theory but I’m not sure I trust the logging industry execs (who live in penthouse office suites in places known as “Stumptown”, etc.) to have the future health of forests at top of mind. And if demand for these buildings suddenly explodes a lot of pristine/virgin forests will be lost (more than is already taking place).