Final exterior work is now underway for the 33-story residential tower at 354 N Union Avenue in Fulton River District. The glassy 410-foot-tall edifice is being developed by Onni, and will ultimately yield 373 new apartment residences. These units range in size from 400-square-foot studios up to 1,600-square-foot penthouses.
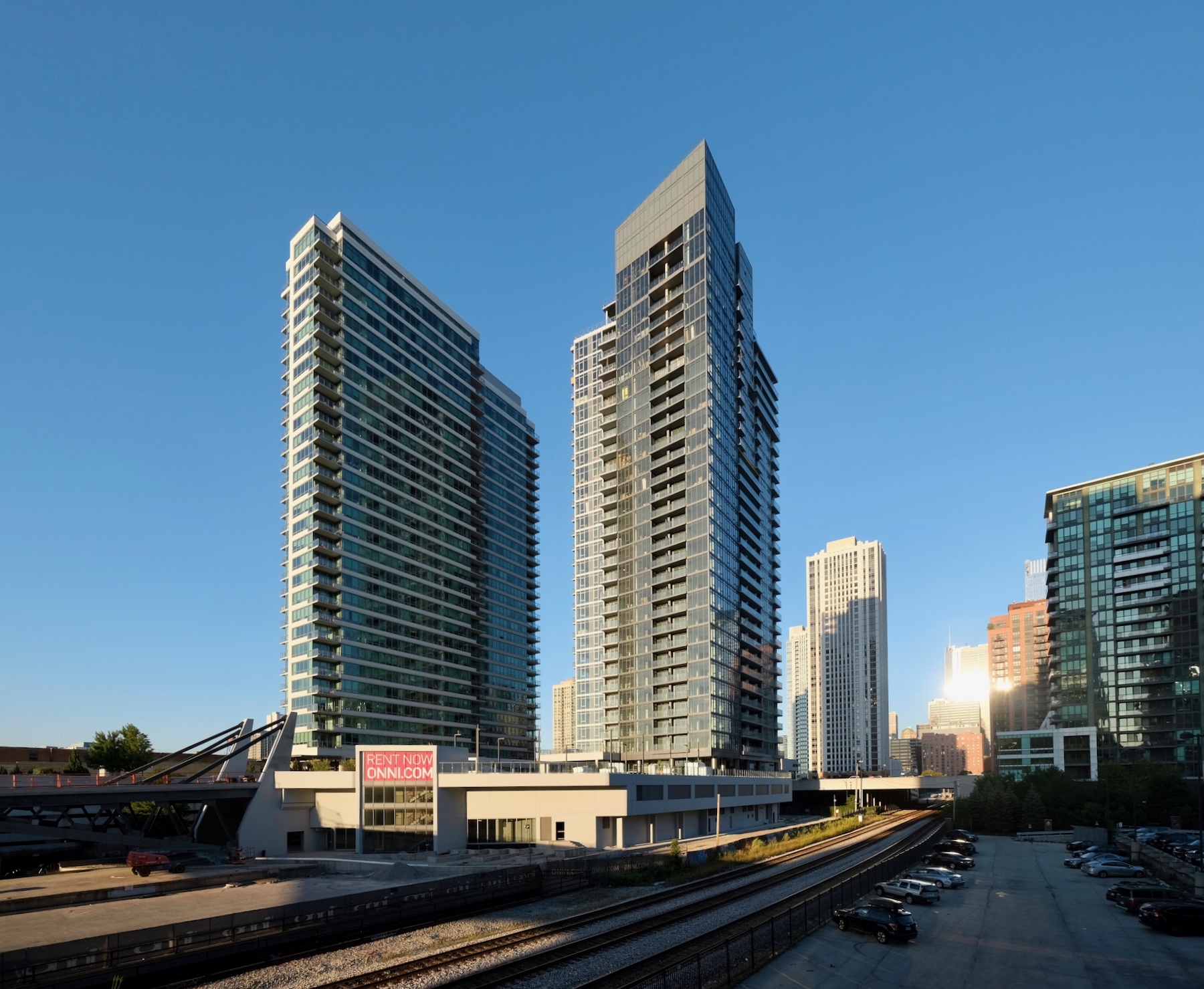
354 N Union Avenue. Photo by Jack Crawford
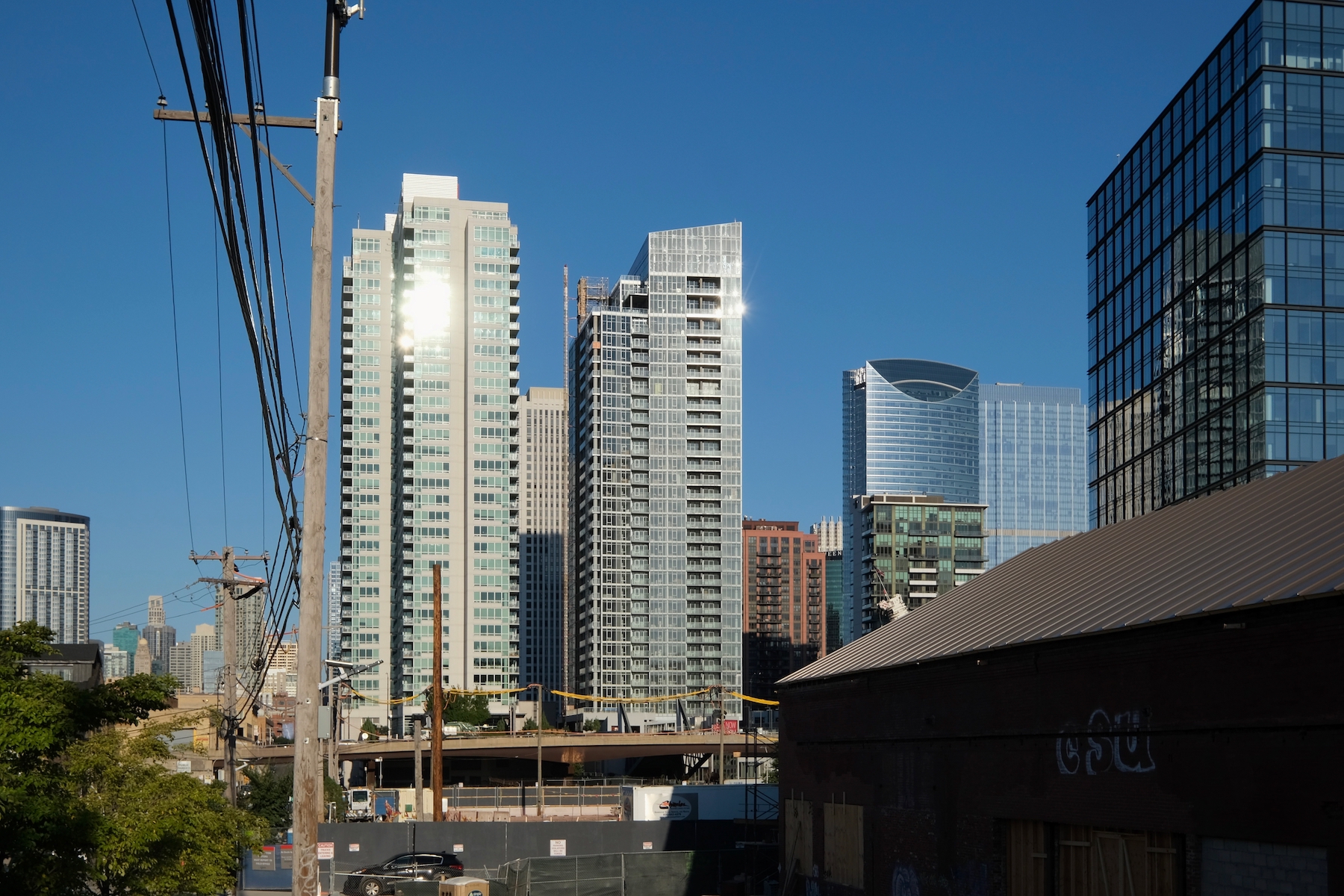
354 N Union Avenue. Photo by Jack Crawford
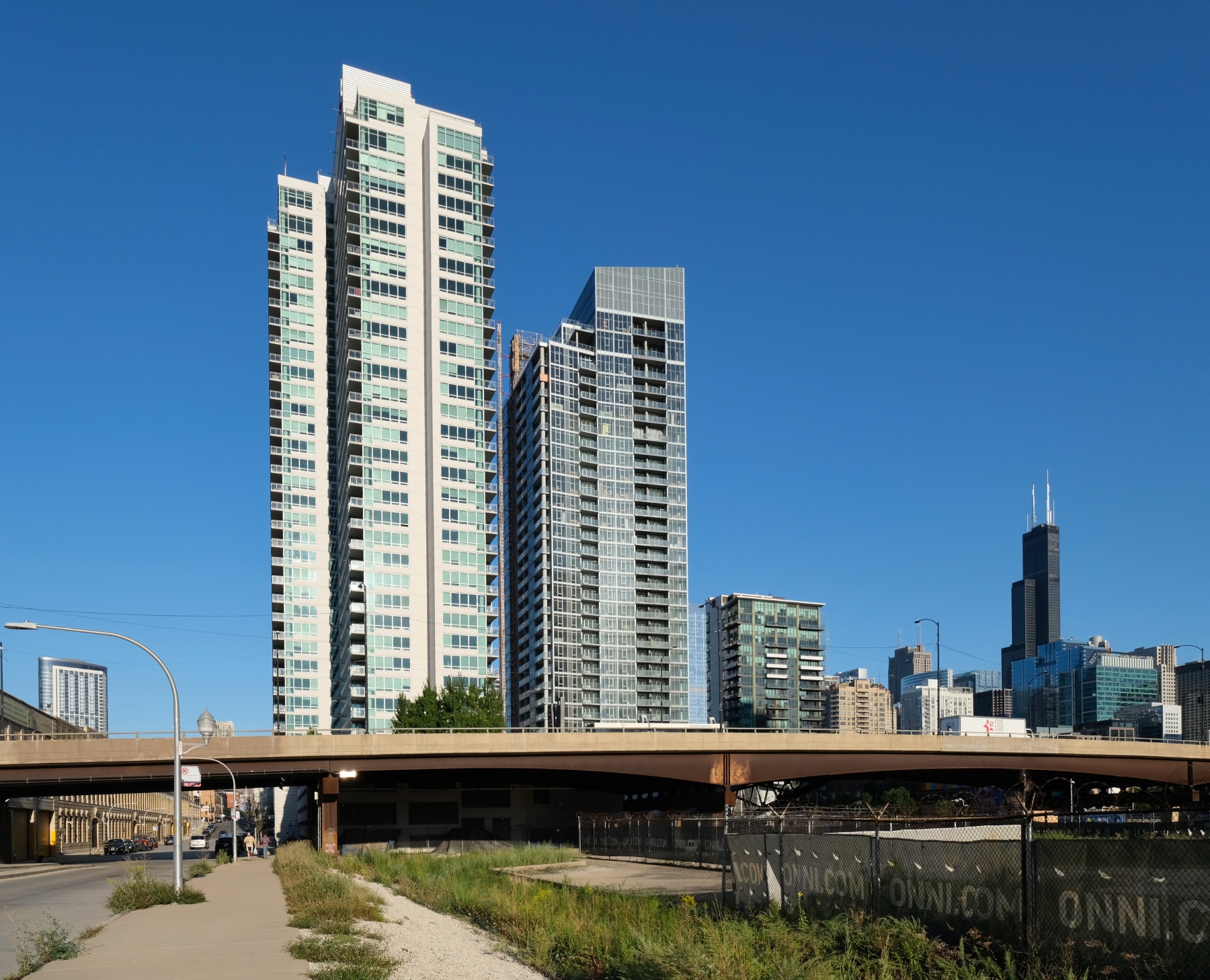
354 N Union Avenue. Photo by Jack Crawford
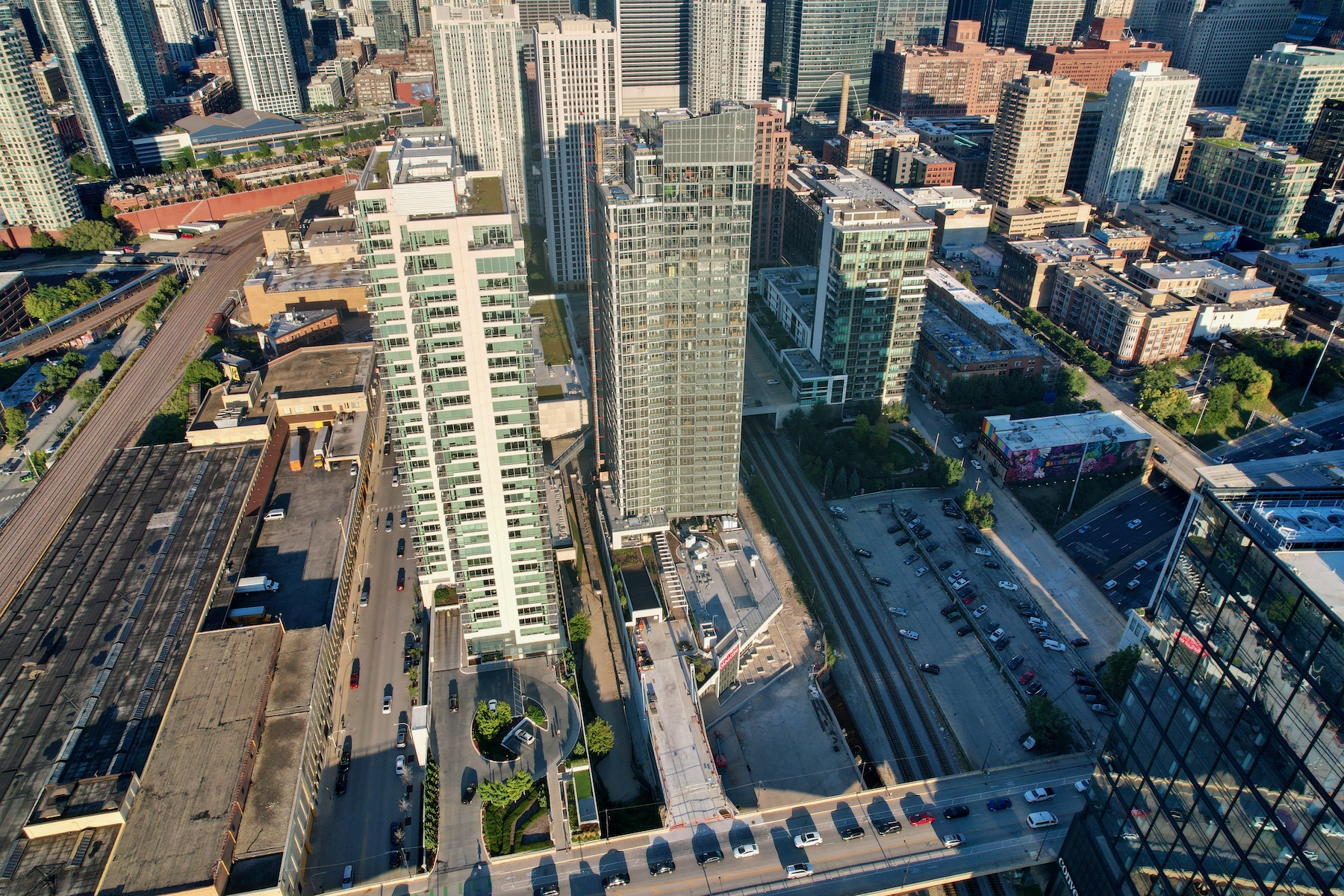
354 N Union Avenue. Photo by Jack Crawford
The base of the building is home to a 145-space parking podium and a 116-bike room. A porte cochere and urban micro park reside on each side of the podium’s first level. Atop the podium from the third floor, residents will also be able to access the building from Halsted Street, which sits elevated in relation to Union Avenue. The third level will also contain the bulk of the amenities, including a large outdoor pool deck and various interior common areas. Significant progress can be seen along this outer section, with paving, planters, and pool touches all taking shape.
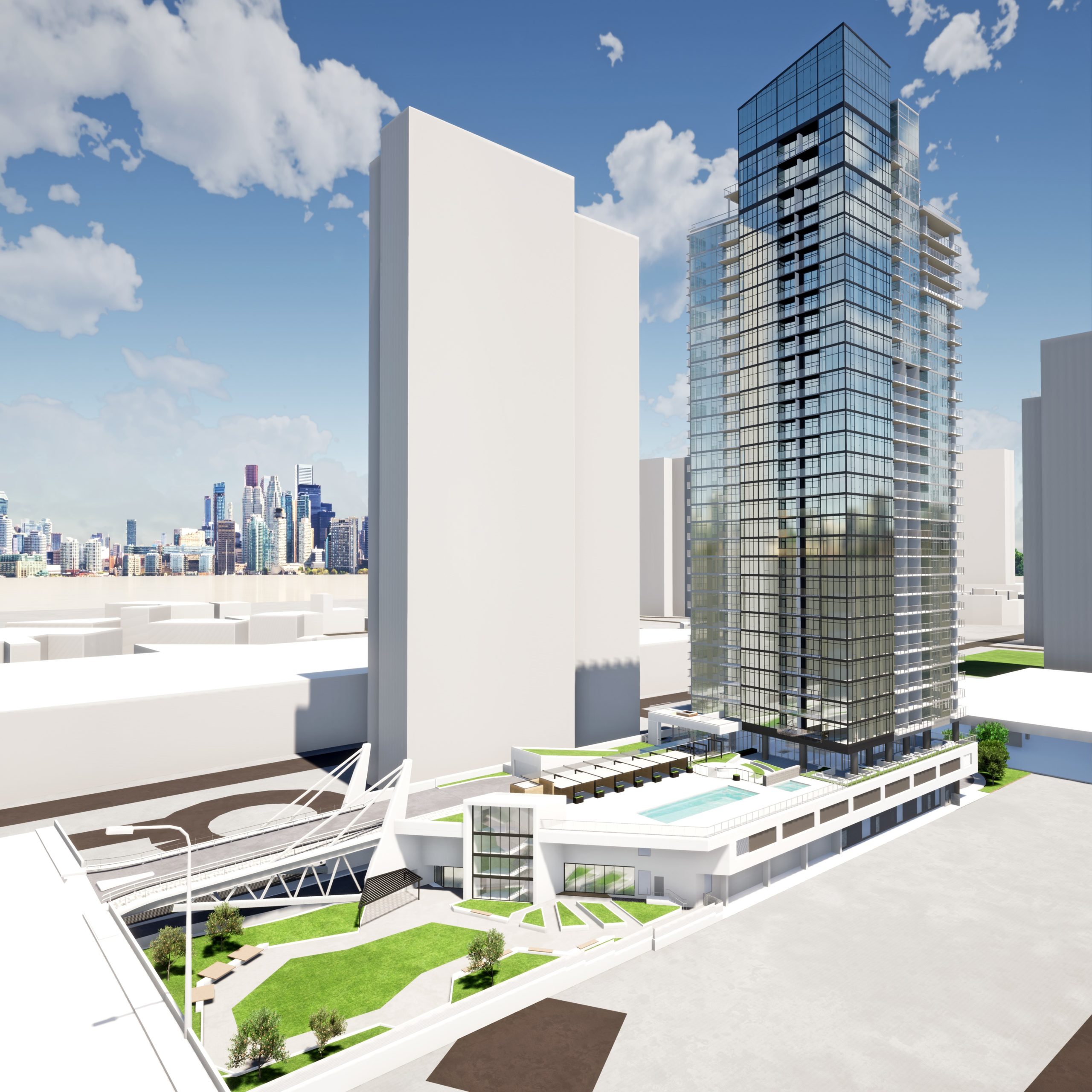
354 N Union Avenue. Rendering by Pappageorge Haymes
Pappageorge Haymes‘ pointedly crystalline design is clad in a glass window wall system lined with white metal mullions, exposed concrete columns, and recessed balconies. The high rise tops off with a crowning glass parapet angling upward to the southwest.
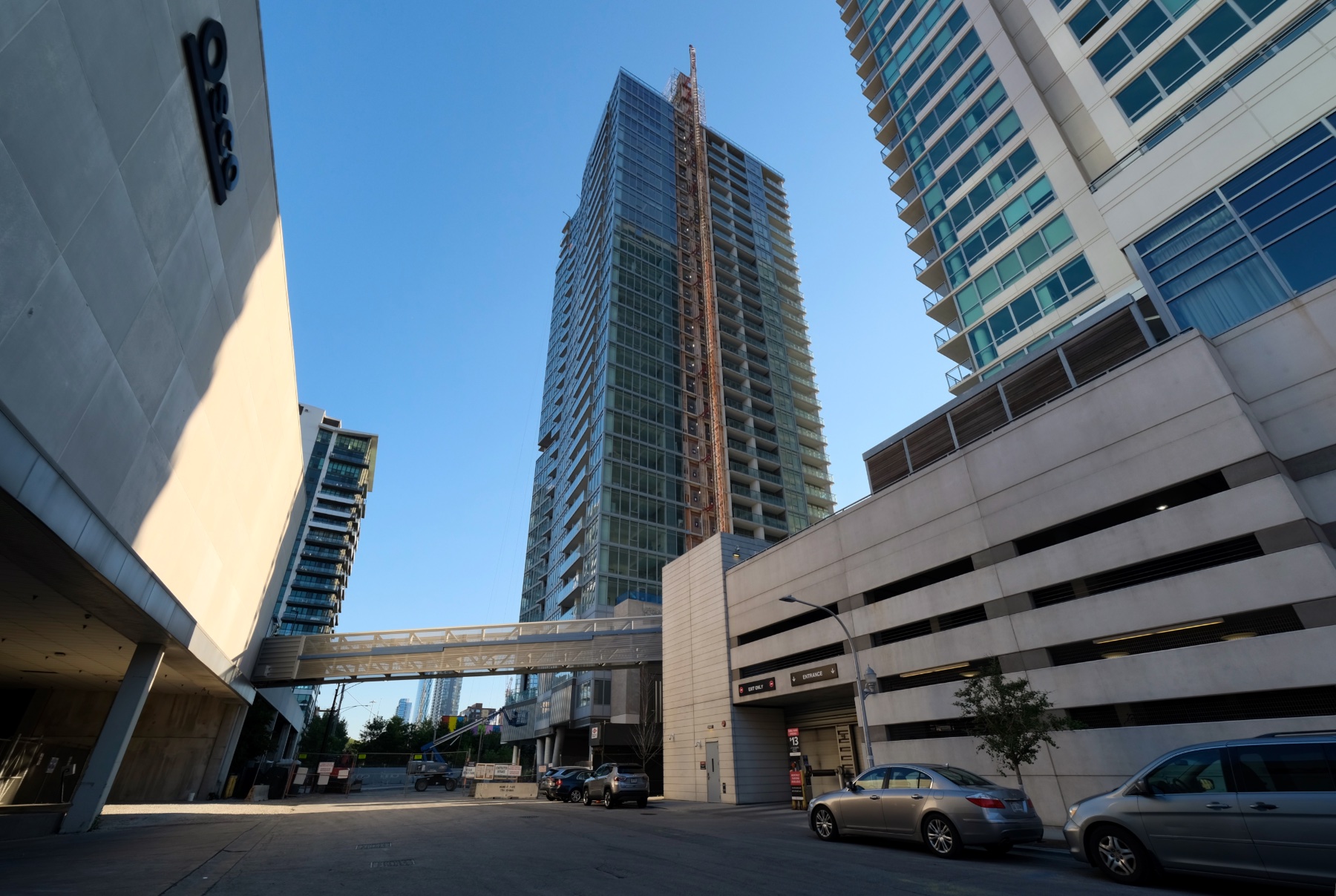
354 N Union Avenue. Photo by Jack Crawford
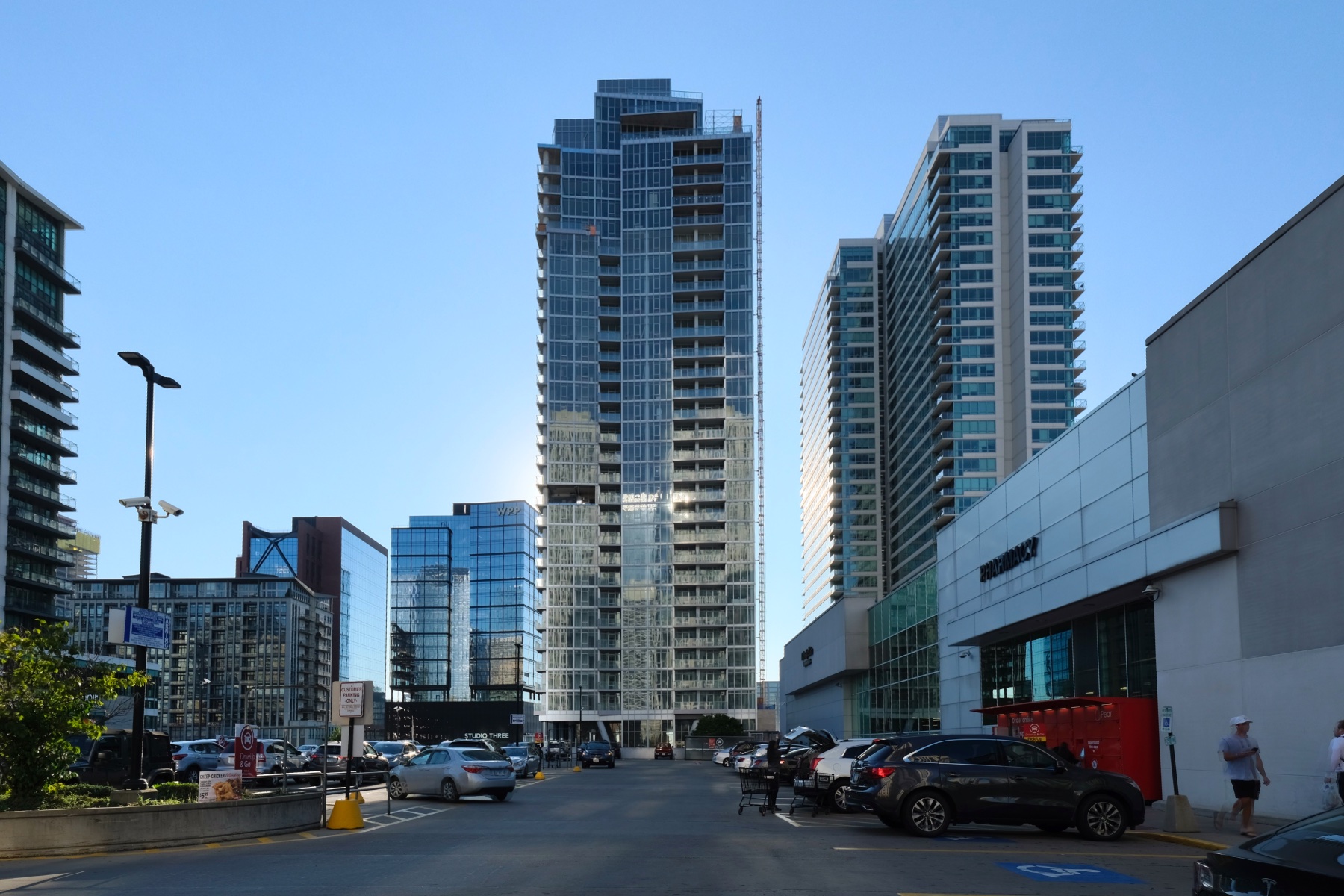
354 N Union Avenue. Photo by Jack Crawford
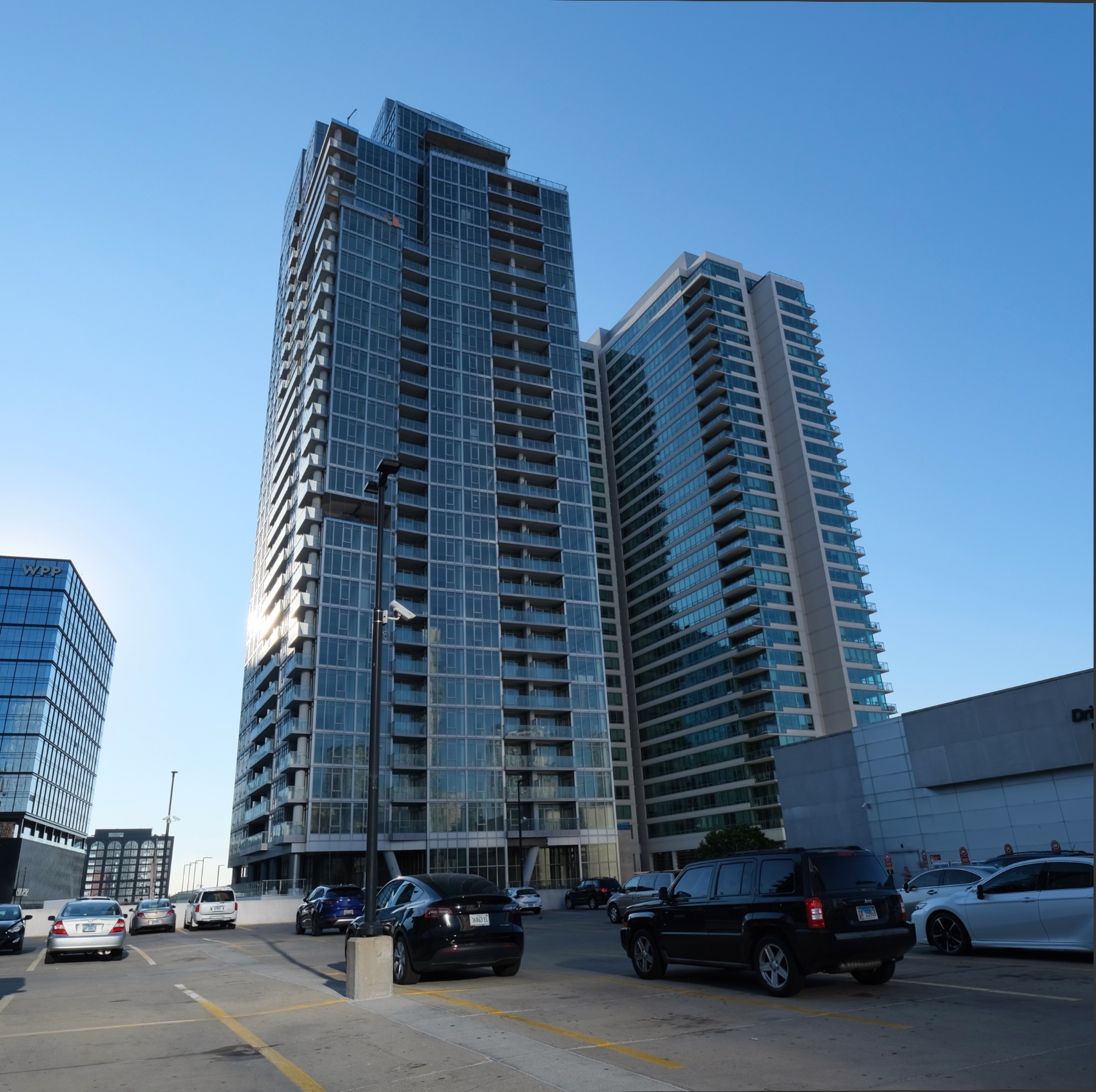
354 N Union Avenue. Photo by Jack Crawford
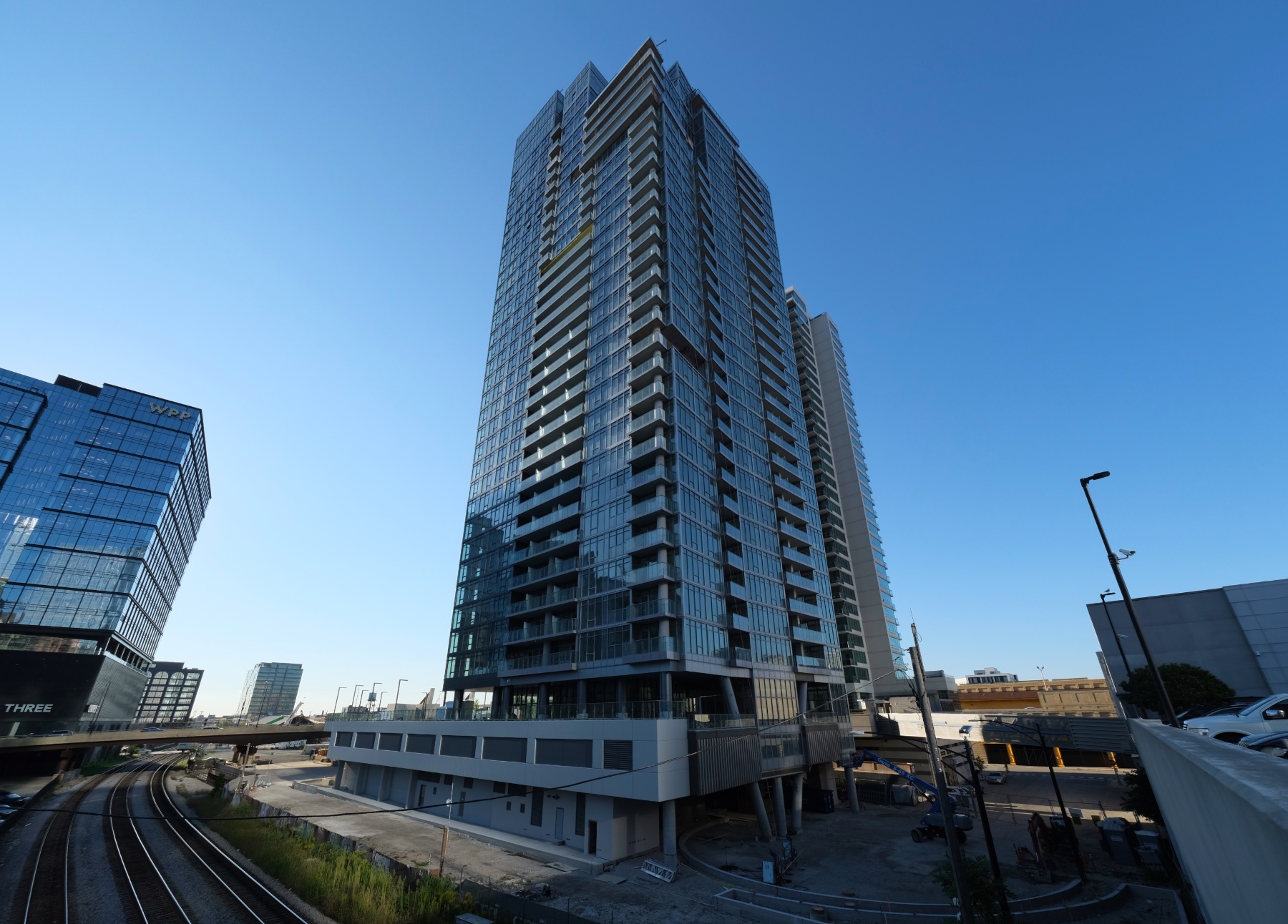
354 N Union Avenue. Photo by Jack Crawford
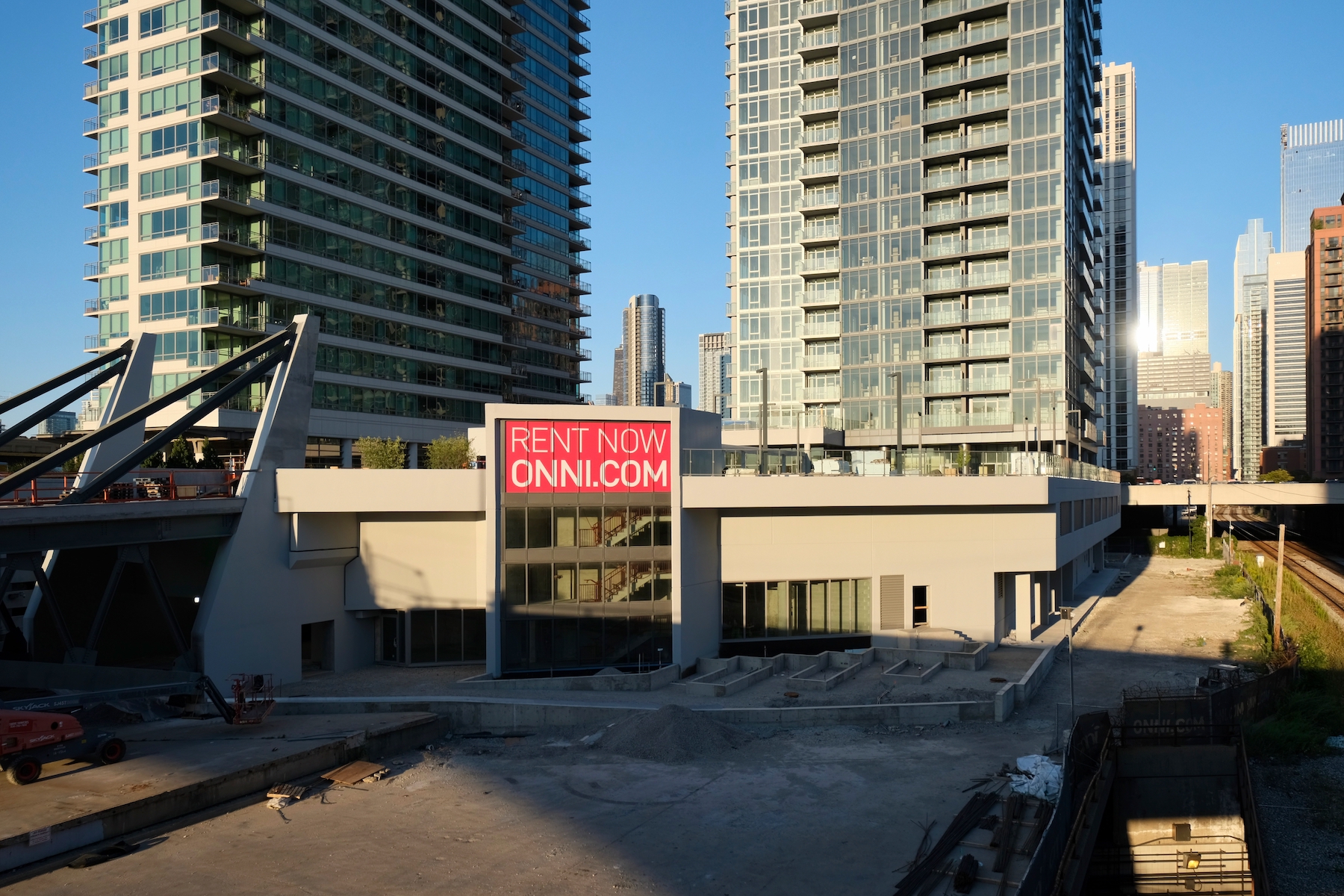
354 N Union Avenue. Photo by Jack Crawford
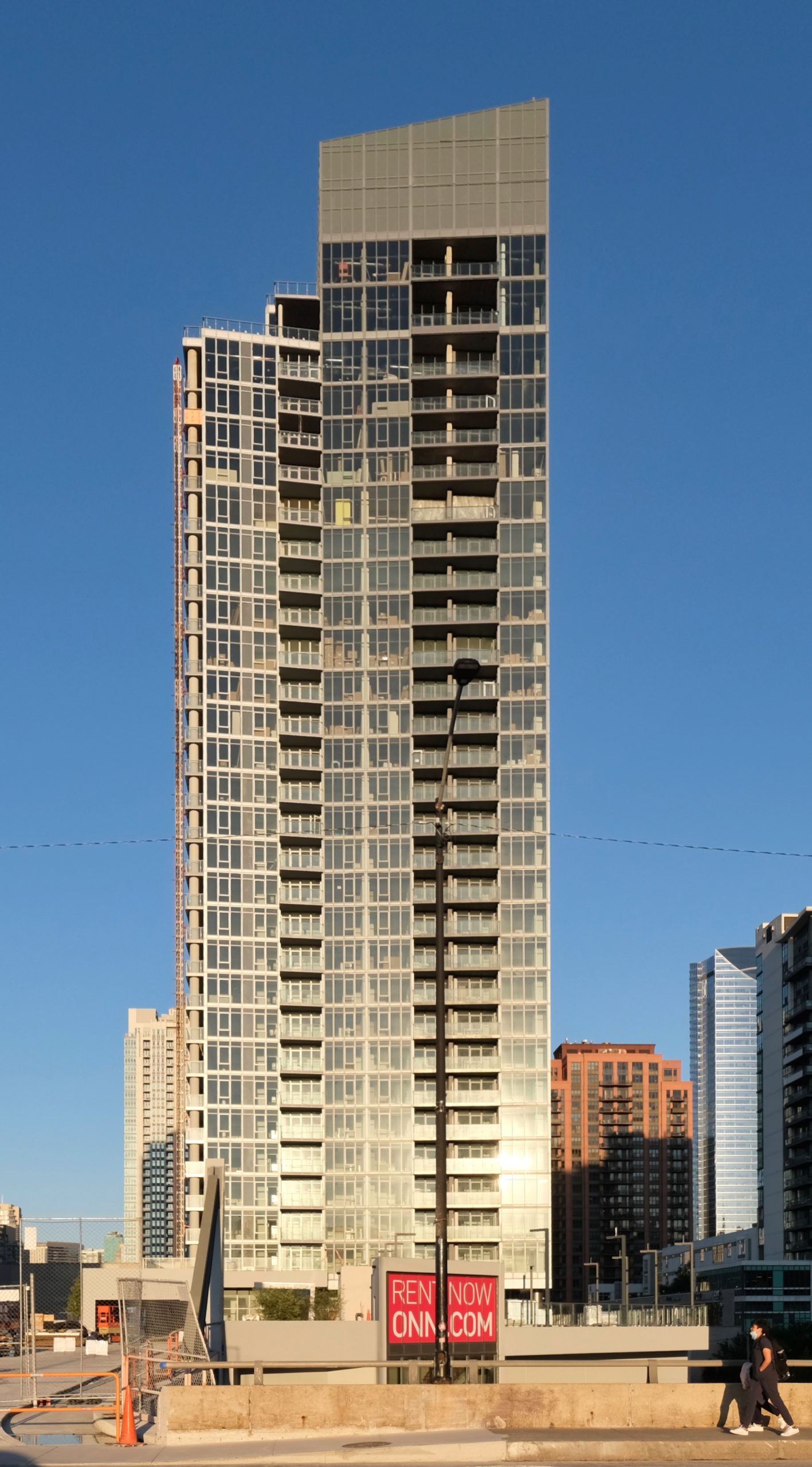
354 N Union Avenue. Photo by Jack Crawford
The transit-oriented project is located amongst various bus and rail options, such as bus service for Routes 8 and 56, both within a three-minute walk. A five-minute walk northwest, residents will find trains for the CTA Blue Line via Grand station. Meanwhile, Green and Pink Line trains are available at Clinton station via a seven-minute walk southeast.
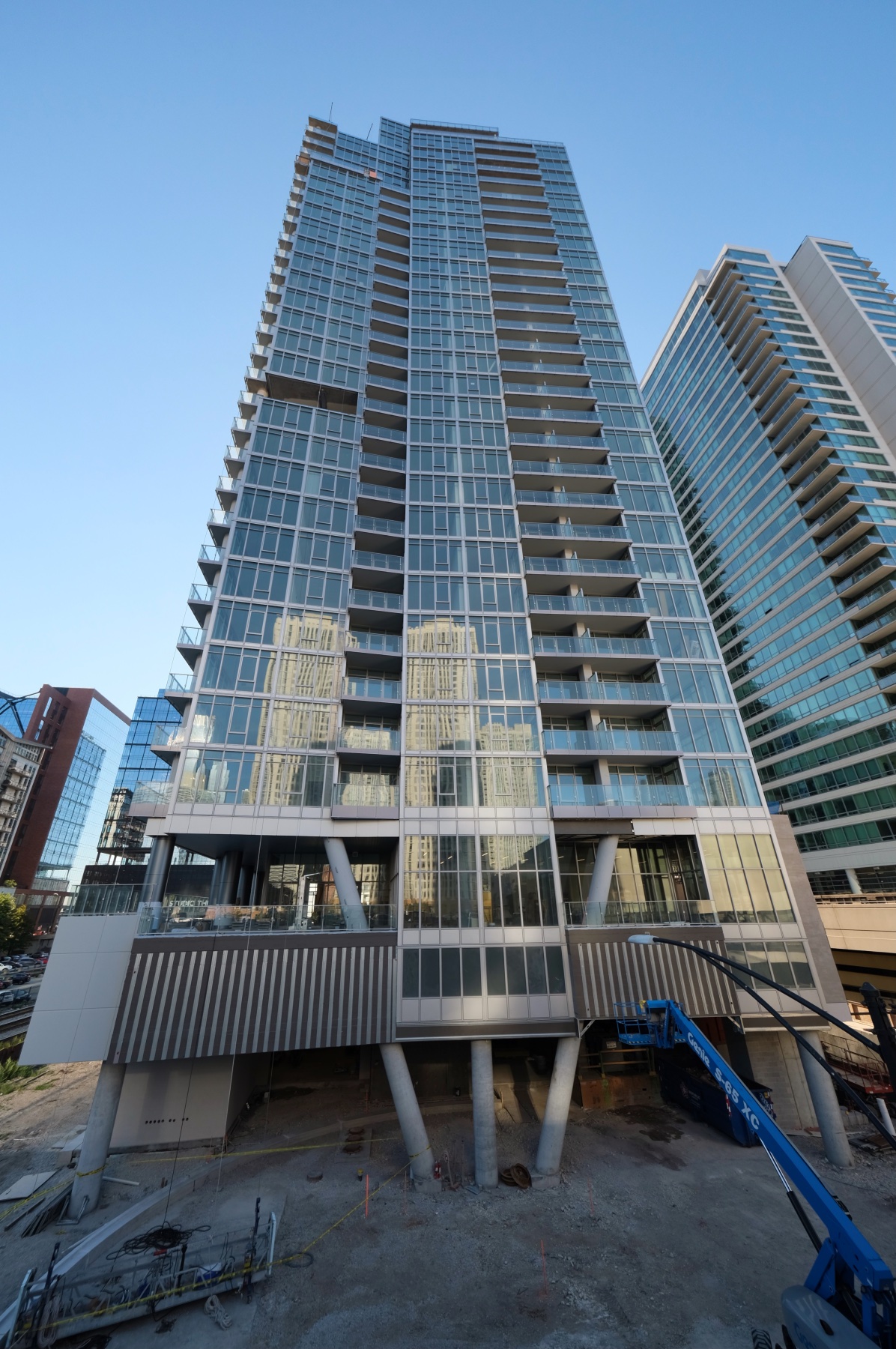
354 N Union Avenue. Photo by Jack Crawford
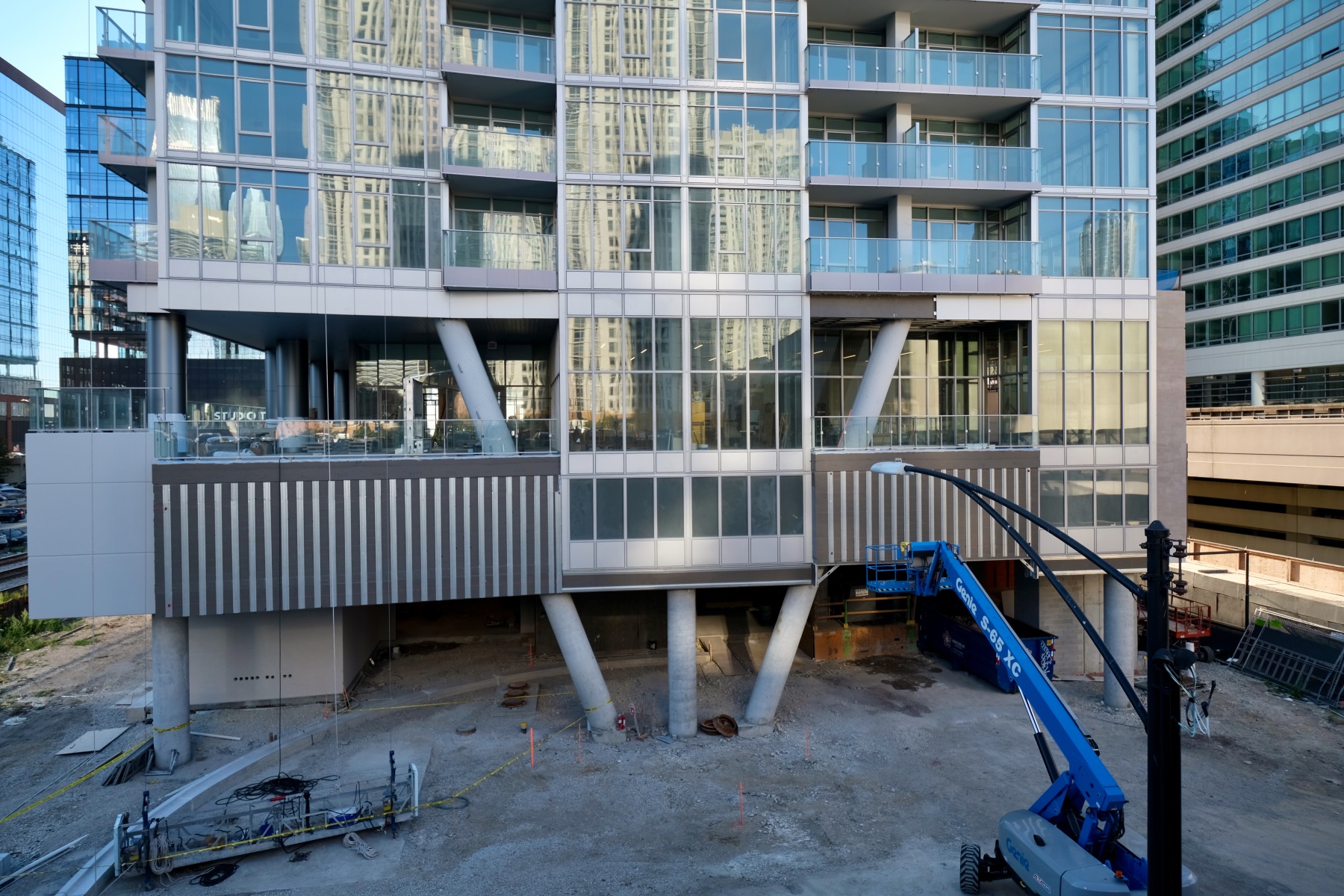
354 N Union Avenue. Photo by Jack Crawford
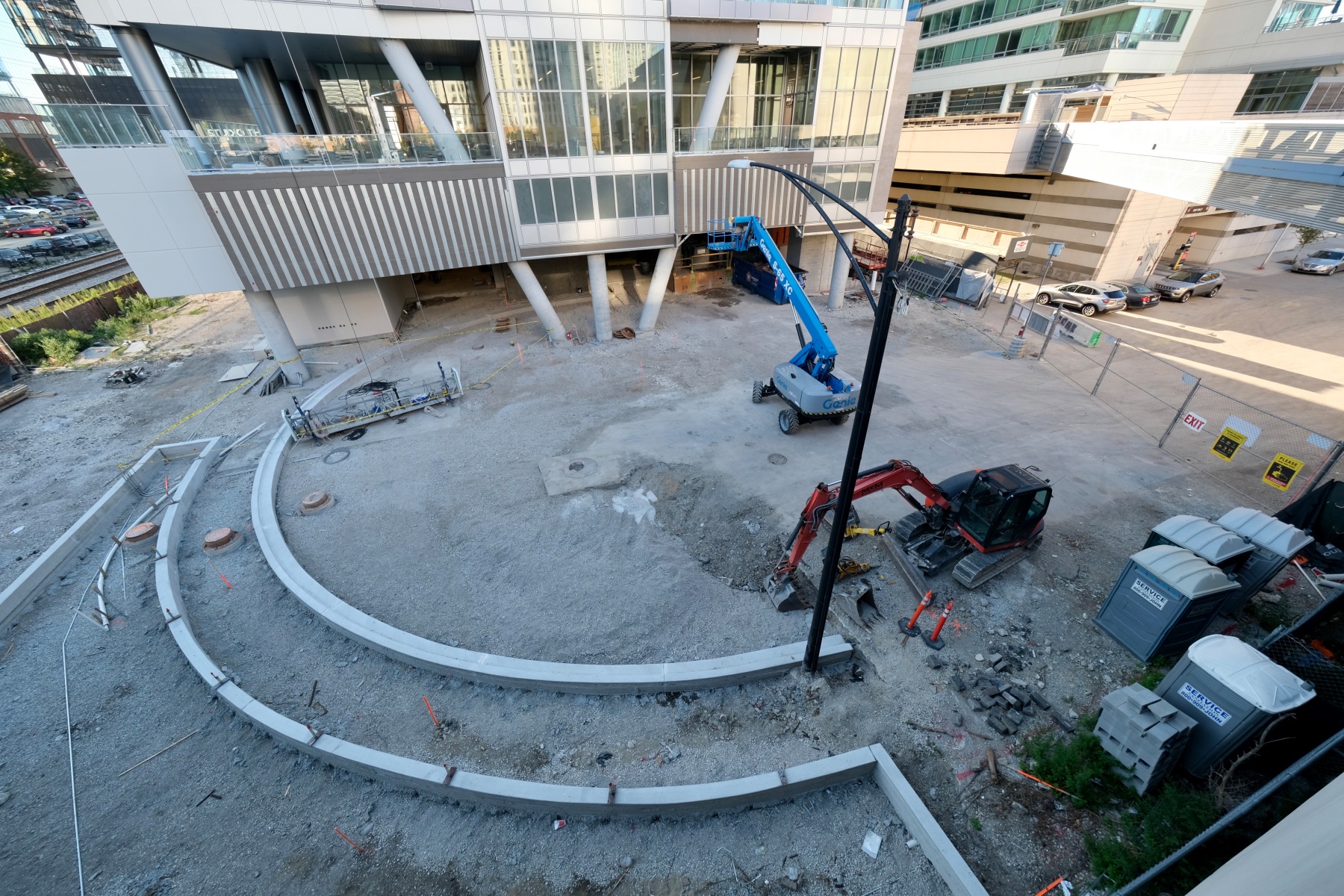
354 N Union Avenue. Photo by Jack Crawford
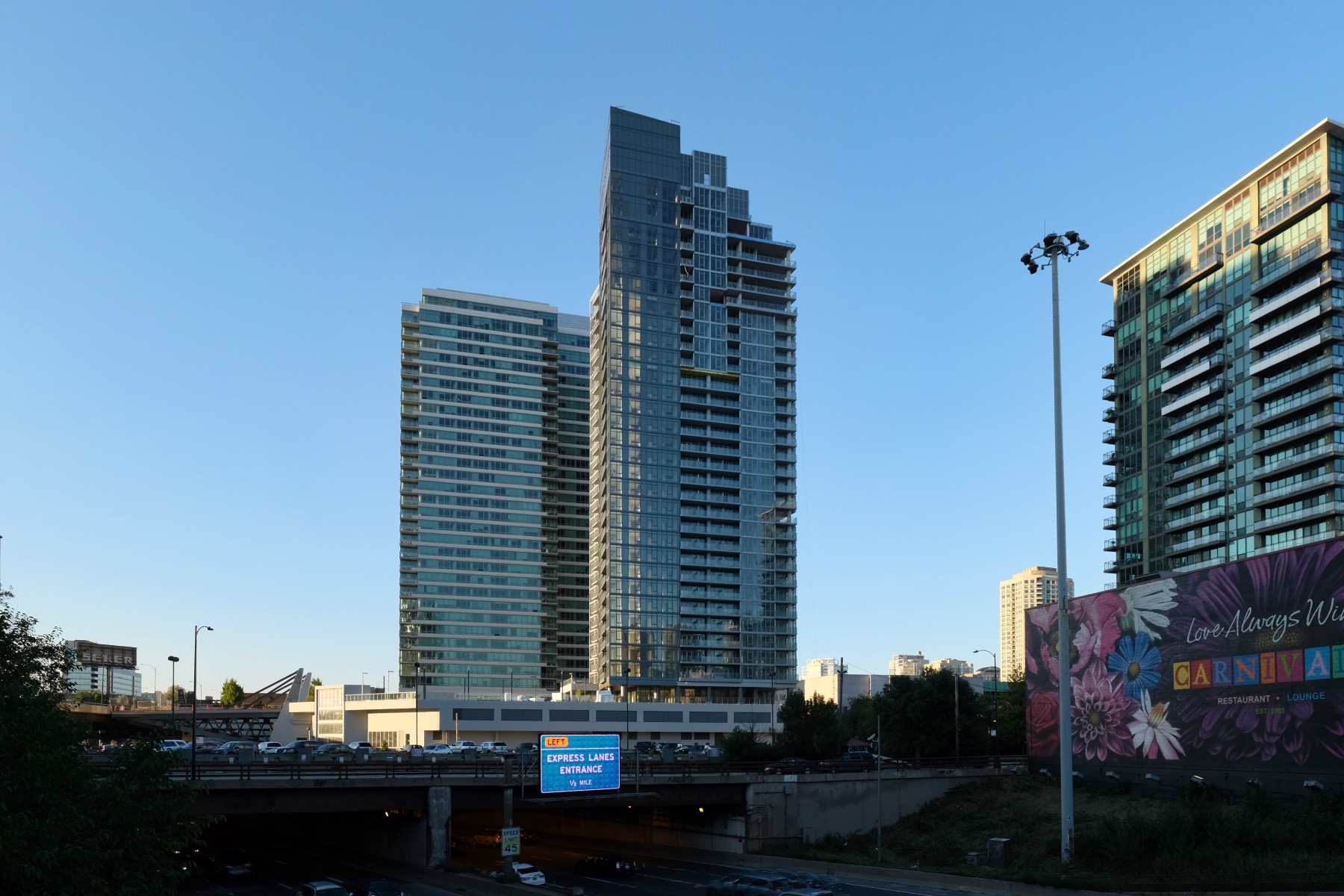
354 N Union Avenue. Photo by Jack Crawford
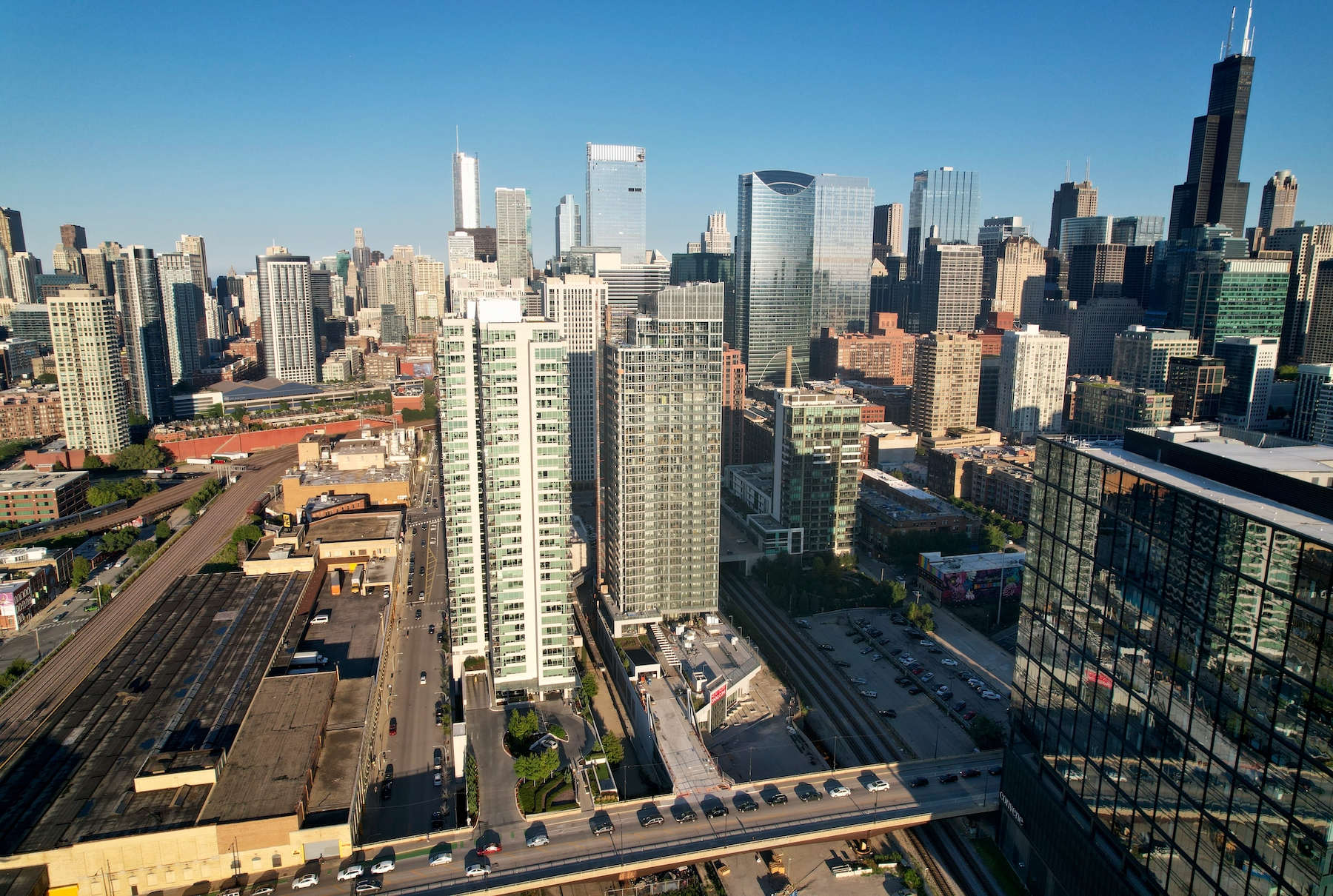
354 N Union Avenue. Photo by Jack Crawford
Onni Contracting, a subsidiary company of Onni Group, is serving as the general contractor. The cost of the construction across all permits totals around $115 million. As for the timeline, completion and move-ins are expected for this coming fall.
Subscribe to YIMBY’s daily e-mail
Follow YIMBYgram for real-time photo updates
Like YIMBY on Facebook
Follow YIMBY’s Twitter for the latest in YIMBYnews

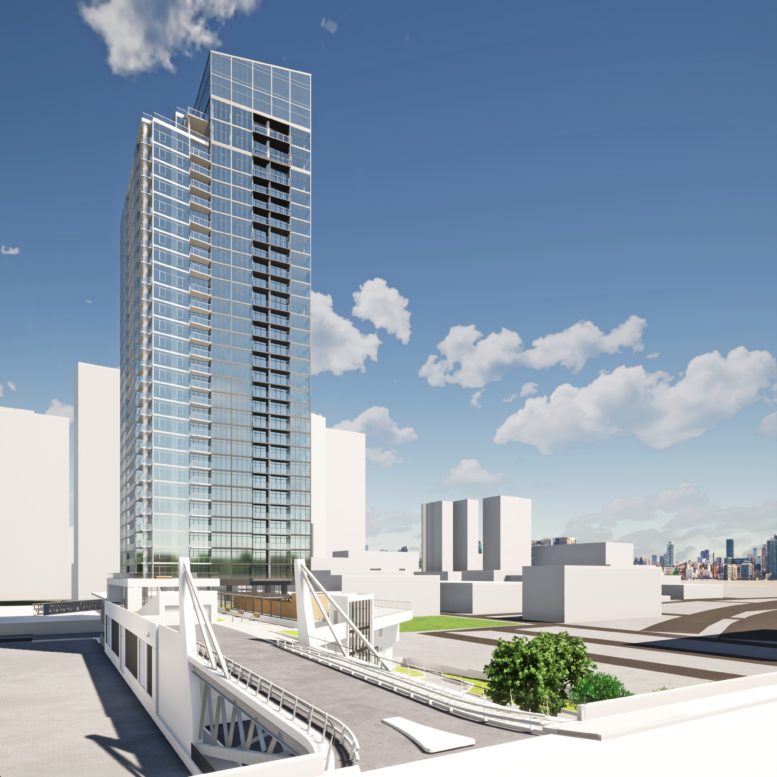
Oh…is it really done? If they were looking for something as ugly as K2 mission accomplished!
I gotta say something positive first: love the density.
Okay, now the negative: 2003/2004 wants their design back
Exactly. All these “newer” buildings continue to look the same. At least majority of new development in West Loop has broken the early 2000’s mold a bit.
What’s the deal with the garage entrance right next to the pool? Kinda odd to have the pool on display for all of Halsted to see, right? Also, where’s the lobby entrance for residents who don’t plan to drive?
Fugly
This is still hands down the best thing onni has done, unfortunately.
Onni has Chicago looking more and more Toronto-fied with every project. Their Goose Island proposal is the epitome of Torontification.
Is there access from the supermarket parking lot to this building? Either pedestrian or automotive?