Construction is now underway on a new six-story mixed-use building at 613 N Ogden Avenue in West Town. Planned by Urban Edge Group, the building will include nine apartment spaces above ground-level retail. There will also be 11 parking spaces housed within a garage in its base, as well as an elevator.
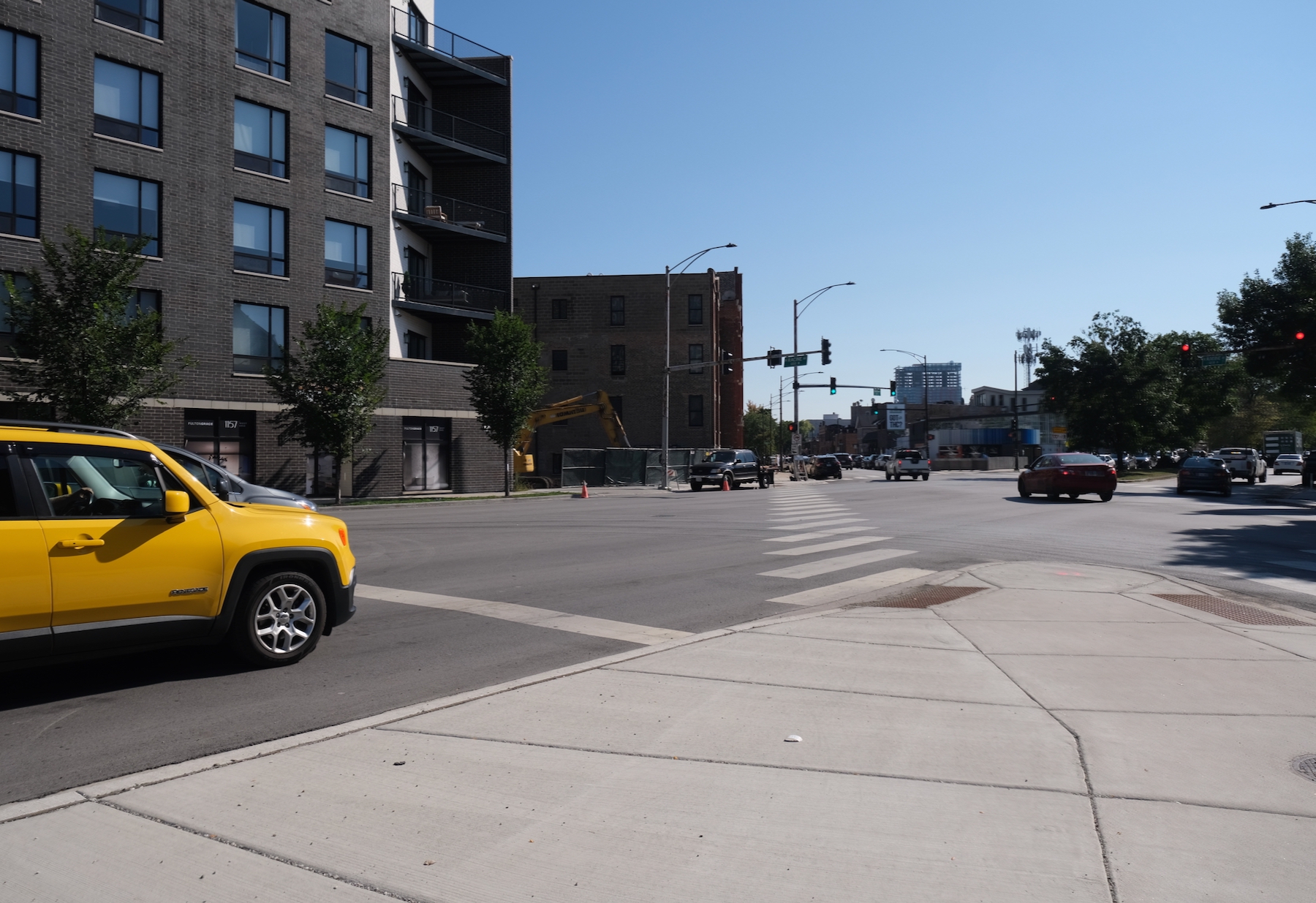
613 N Ogden Avenue. Photo by Jack Crawford
Vari Architects is the firm behind the 67-foot-tall design. As seen in planning documents, the structure’s footprint will conform to the trapezoidal lot and include a mix of terraced setbacks and stacked balconies. The uppermost unit will contain three total deck areas, including an expansive private rooftop deck directly above.
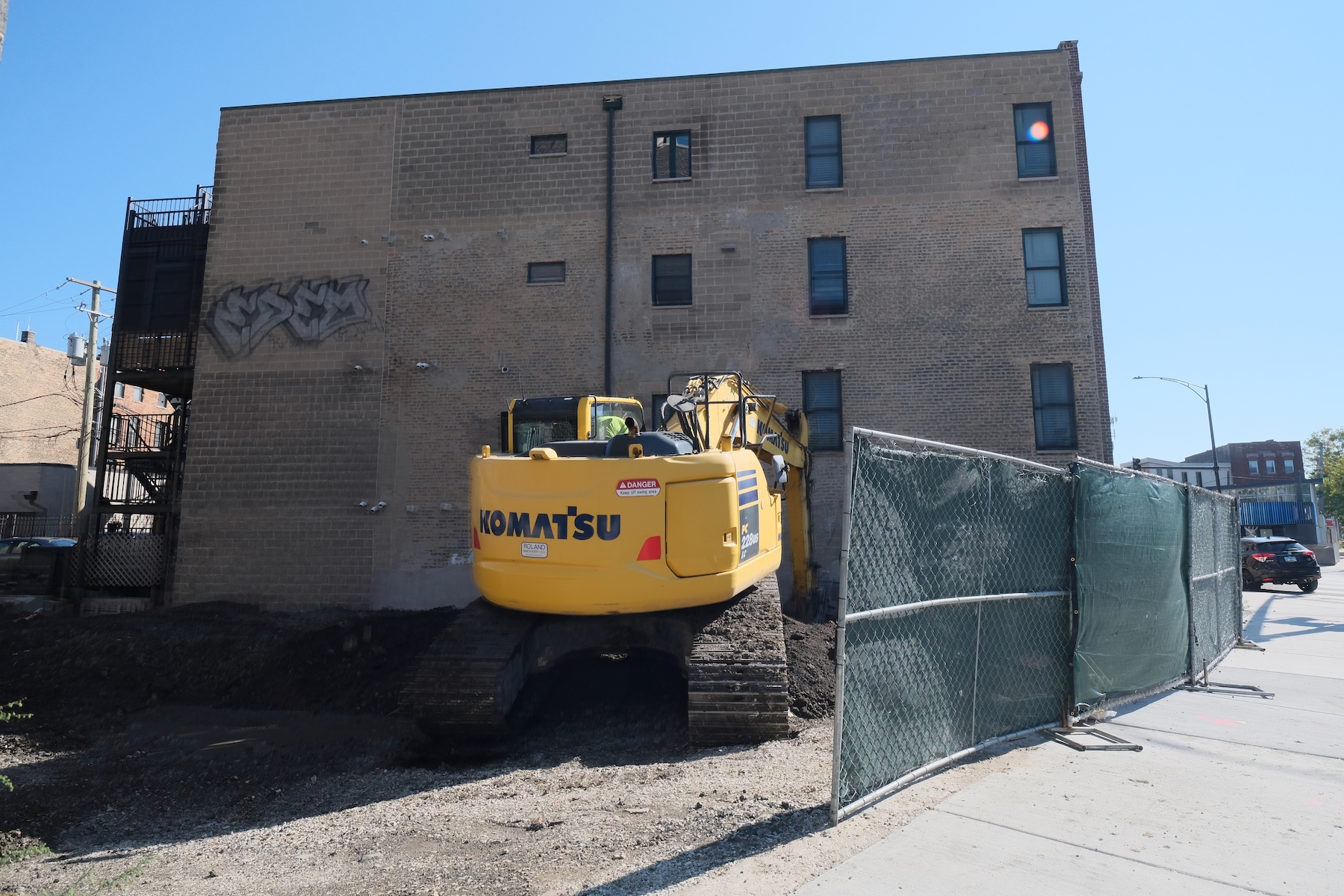
613 N Ogden Avenue. Photo by Jack Crawford
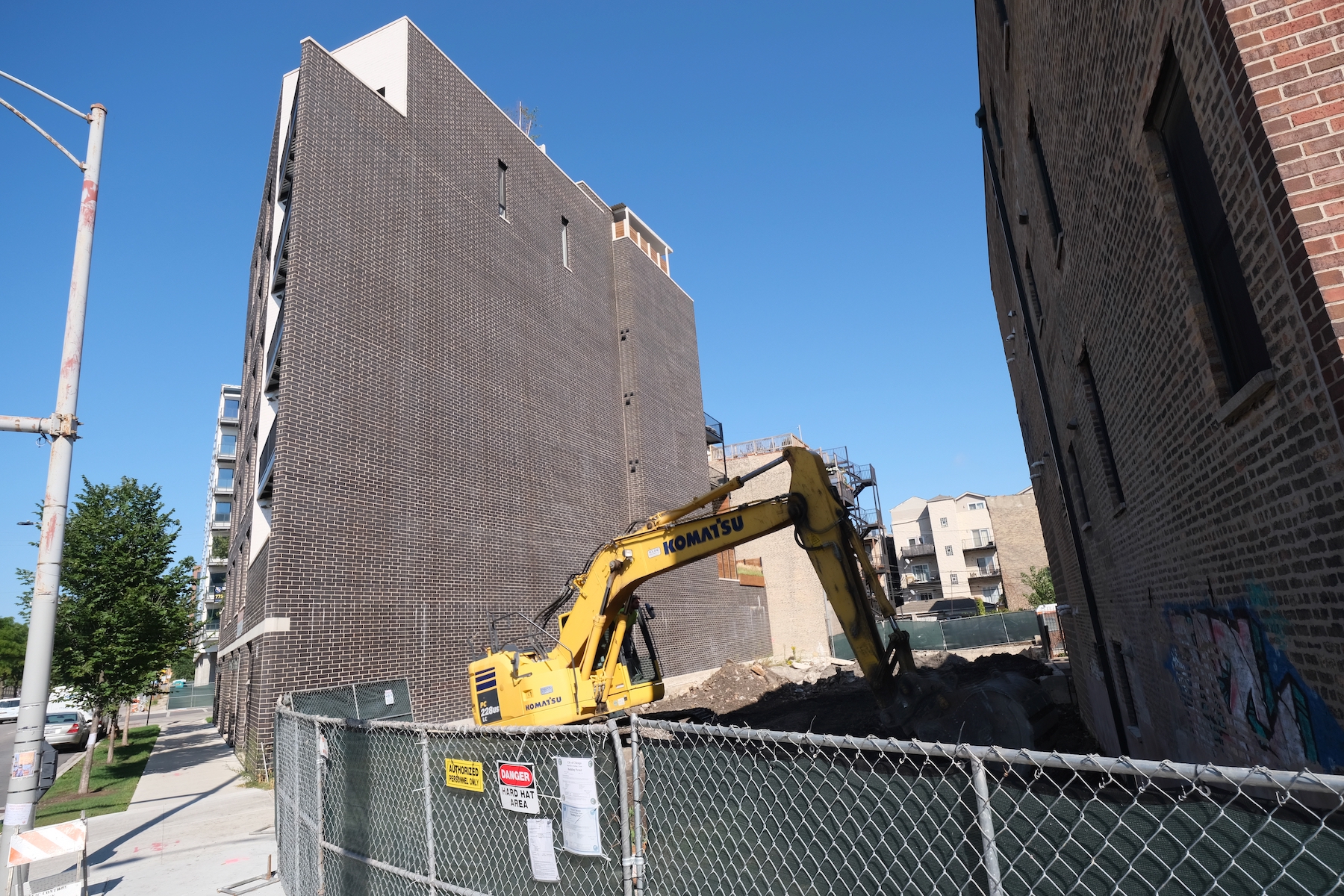
613 N Ogden Avenue. Photo by Jack Crawford
The project is just a two-minute walk from the junction of Milwaukee, Ogden, and Chicago Streets, where bus services by Routes 56 and 66 depart. Access to the CTA L Blue Line can be found at Chicago station below this same intersection.
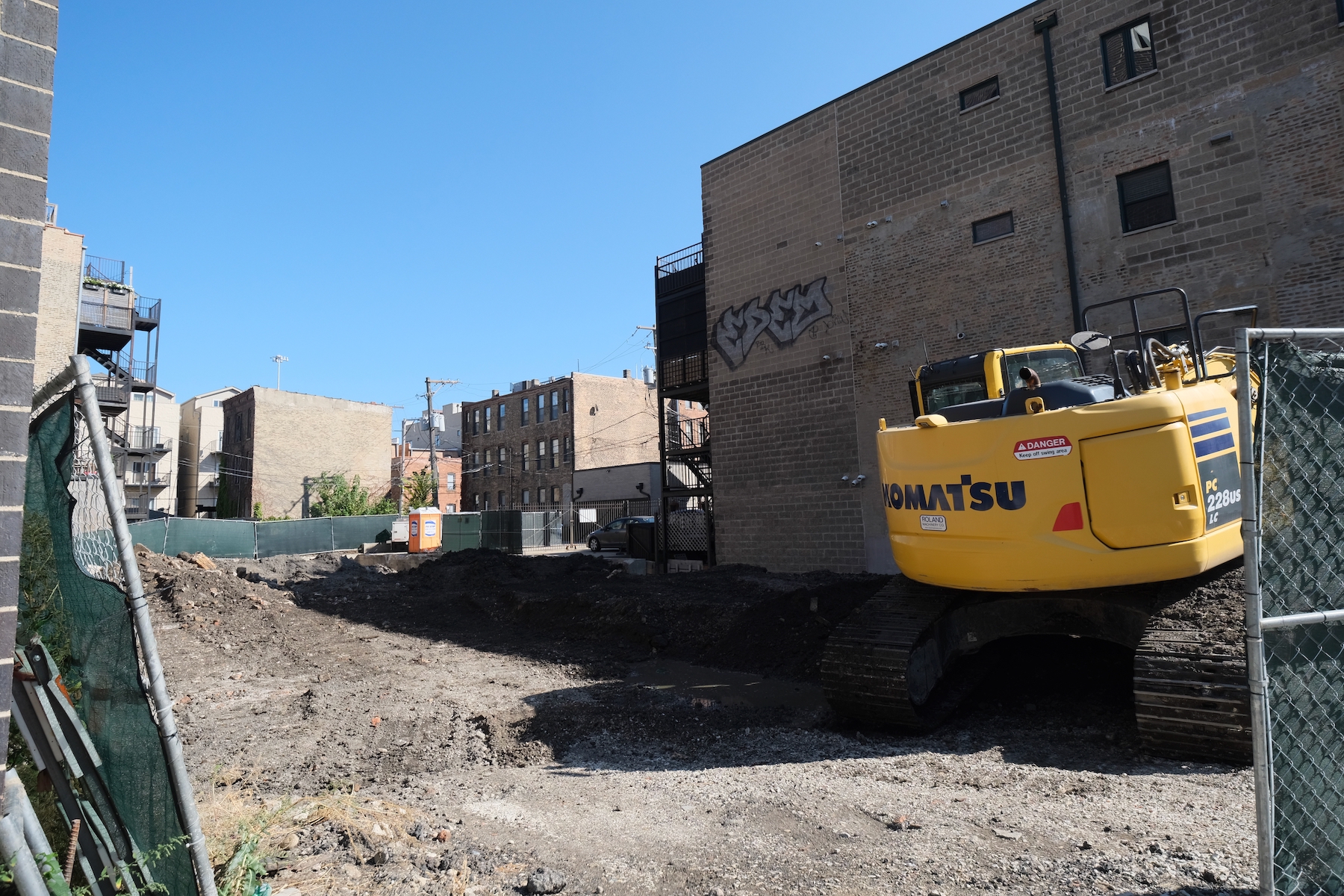
613 N Ogden Avenue. Photo by Jack Crawford
With excavation seen along the site’s narrow plot, Urban Edge Group is also serving as the general contractor.
Subscribe to YIMBY’s daily e-mail
Follow YIMBYgram for real-time photo updates
Like YIMBY on Facebook
Follow YIMBY’s Twitter for the latest in YIMBYnews

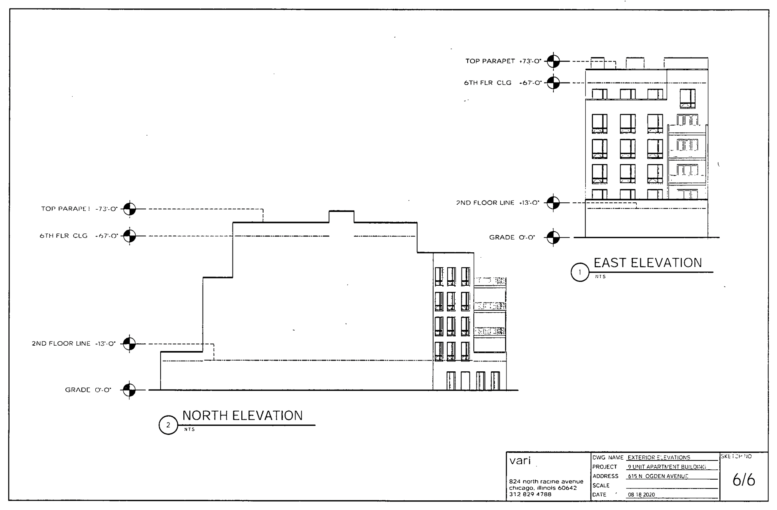
Get rid of the street-fronting balconies, the 6th floor set-back and the parking at the base and this would be a solid project.