Caisson work can be seen on the two adjacent sites at 868 N Wells Street and 232 W Chestnut Street, where developer JDL has planned the second and third installations to their North Union mega development. The scope of this larger $1.3 billion masterplan include more than 2.9 million square feet of space, 2,656 residences, an abundance of new commercial units, and 100,000 square feet of public areas.
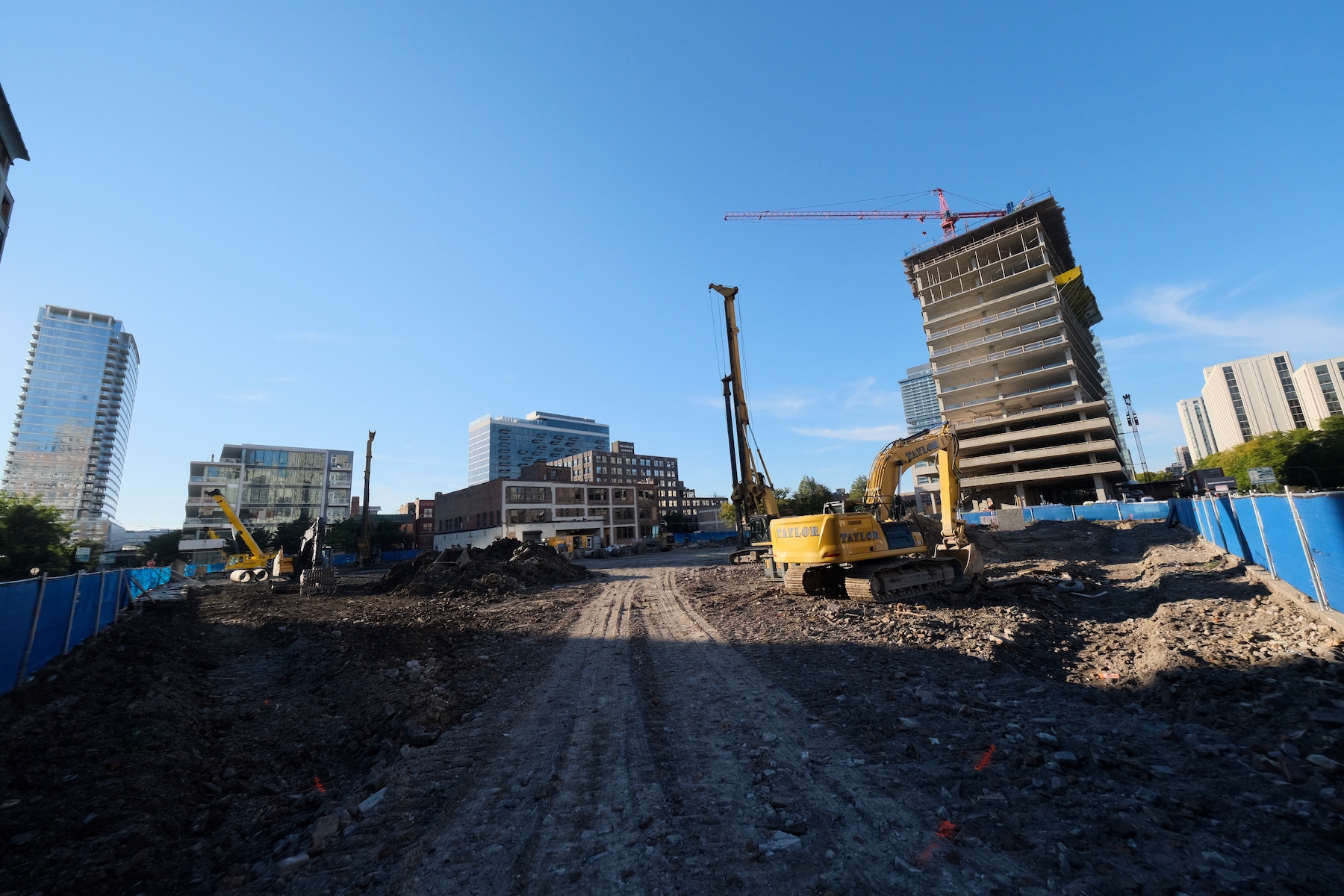
868 N Wells Street and 232 W Chestnut Street. Photo by Jack Crawford
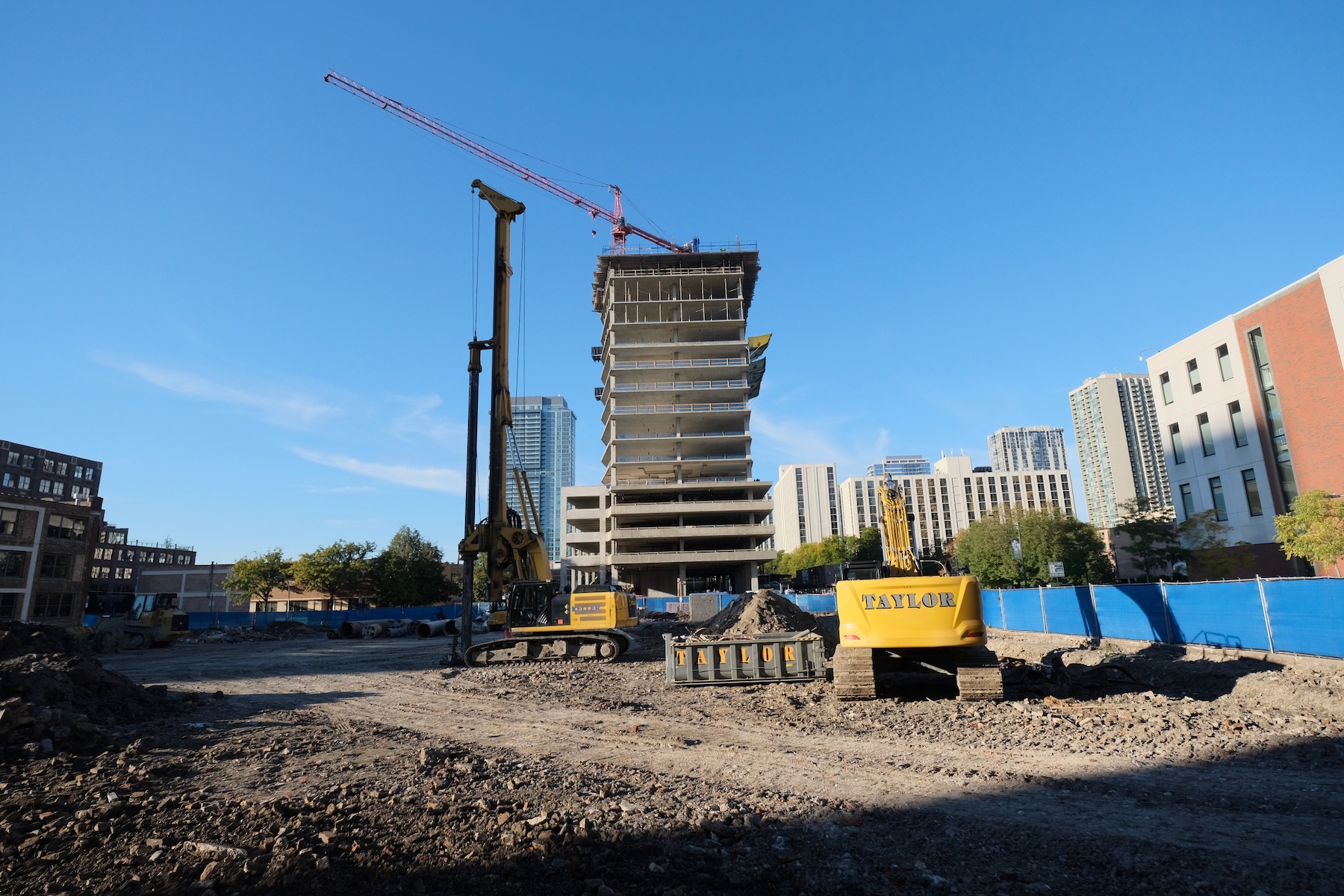
868 N Wells Street and 232 W Chestnut Street. Photo by Jack Crawford
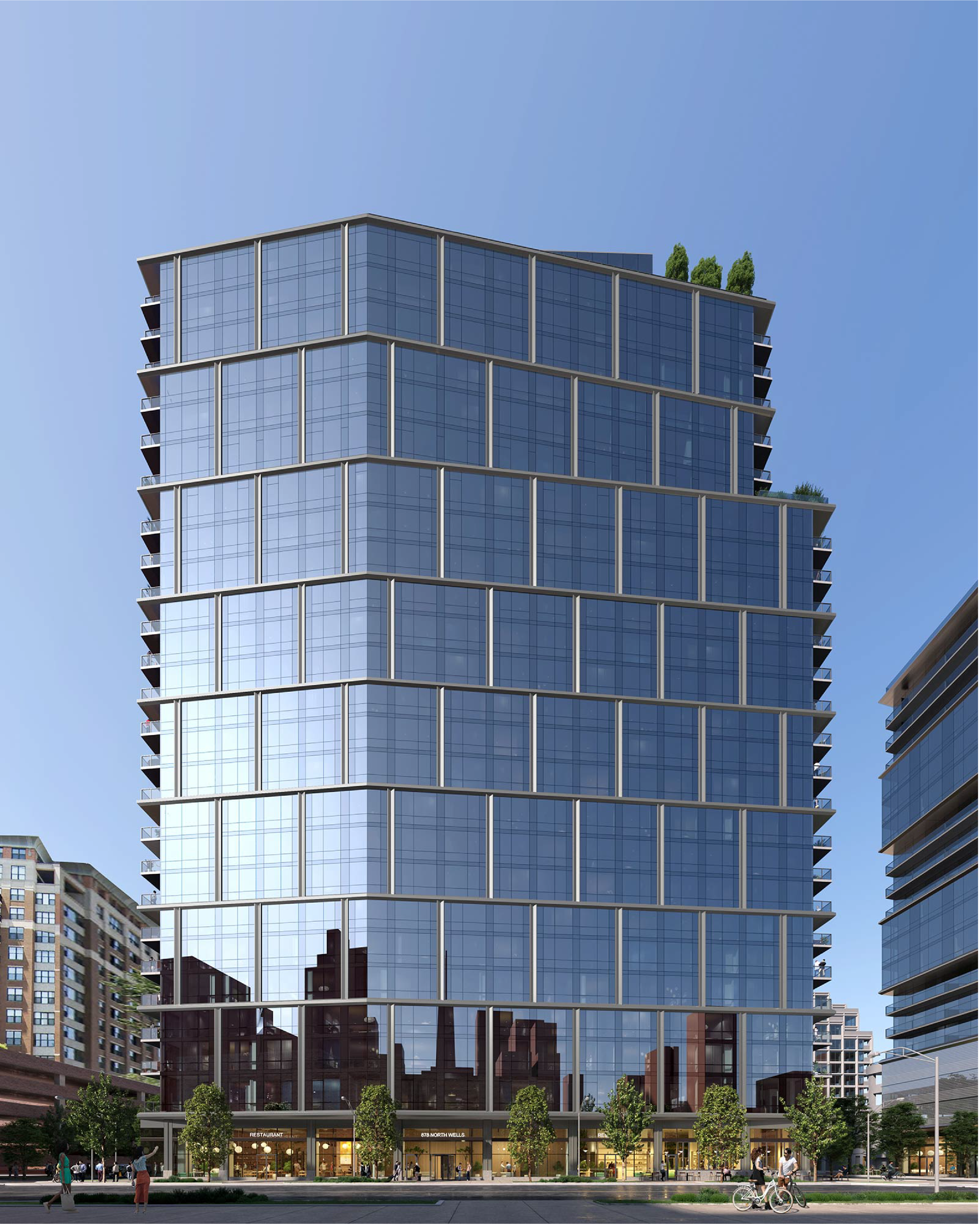
868 N Wells Street. Rendering by HPA
The taller 27-story building at 868 N Wells Street will include 428 residential units atop 12,000 square feet of retail. The glass structure, designed by Hartshorne Plunkard Architecture will have a north-facing setback on its 20th floor. This provides private terrace space and creates a tapering effect. An inset amenity penthouse and a spacious rooftop deck will be included on its uppermost level.
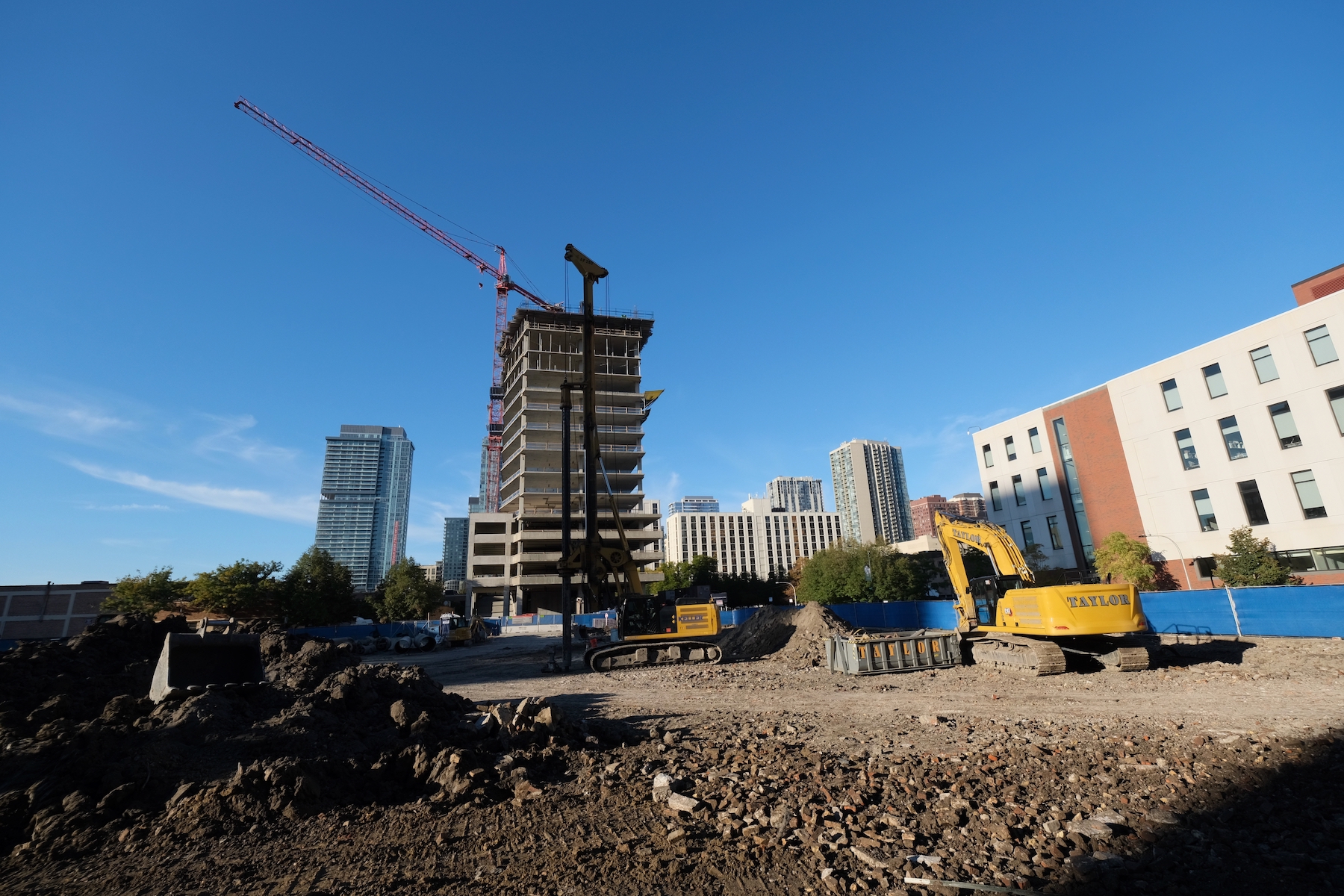
868 N Wells Street and 232 W Chestnut Street. Photo by Jack Crawford
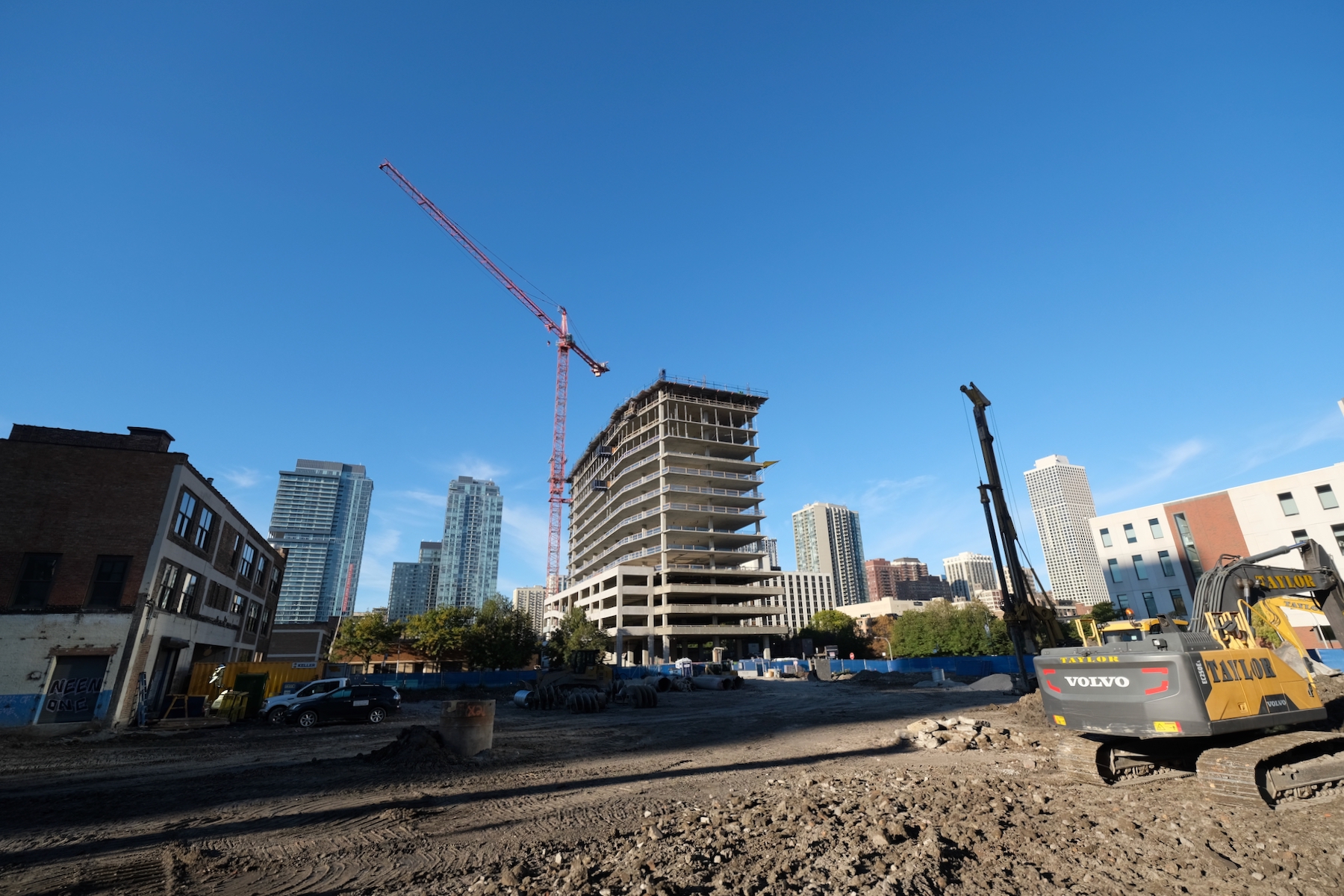
868 N Wells Street and 232 W Chestnut Street. Photo by Jack Crawford
Much like its rapidly rising neighbor at 920 N Wells Street, the 305-foot structure will rise from a hexagonal floor plate, and be clad in a mix of floor-to-ceiling windows and white metal accents.
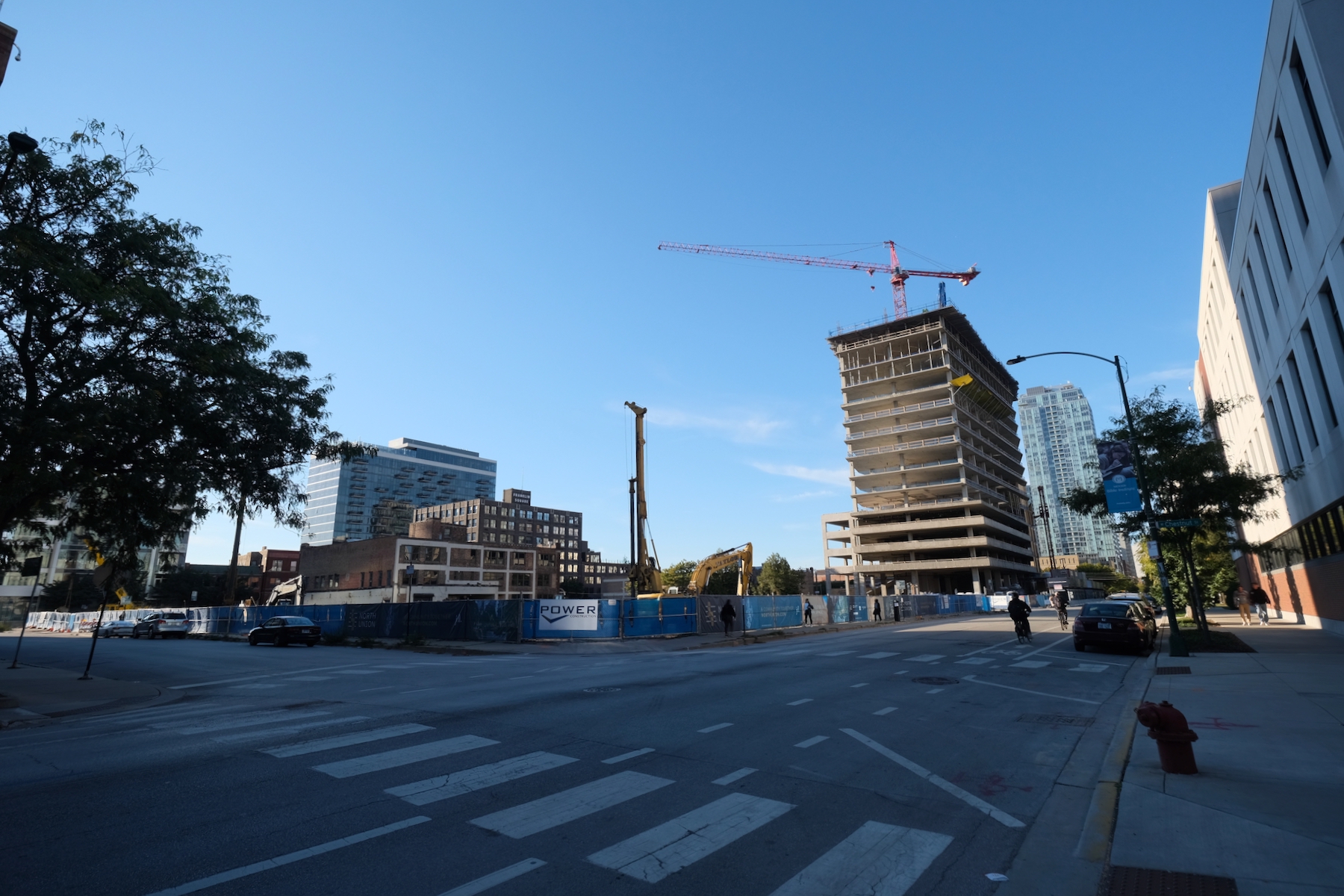
868 N Wells Street and 232 W Chestnut Street. Photo by Jack Crawford
Meanwhile at 232 W Chestnut Street, there will be a five-story mass timber low rise, which will house a total of 23 units. At 70 feet, this shorter building is also designed by Hartshorne Plunkard Architecture and will be outwardly expressed as both timber and steel.
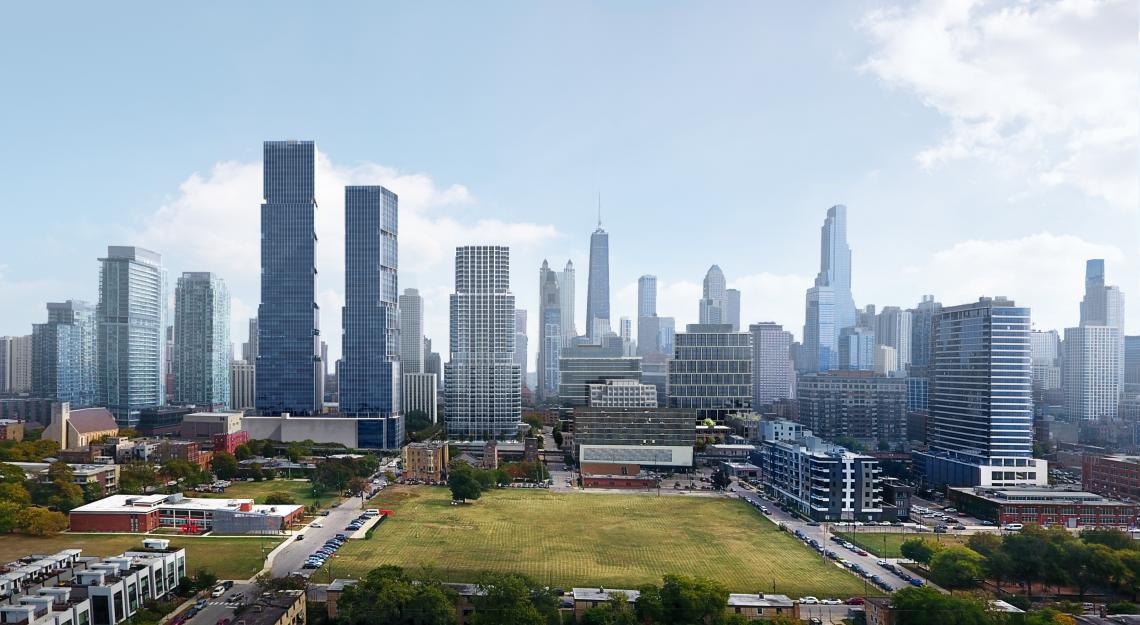
North Union Masterplan. Rendering by HPA
The two sites are located amongst several transportation options. Multiple Divvy bike stations are available within a two-minute walk, while bus service for Routes 22, 37, 66, 70, and 156 are all within a 10-minute walk. Brown and Purple Lines service for the CTA is also available at Chicago station via a six-minute walk south from 868 N Wells’ southwest corner. Those looking for Red Line service will find the second Chicago station via an 11-minute walk southeast.
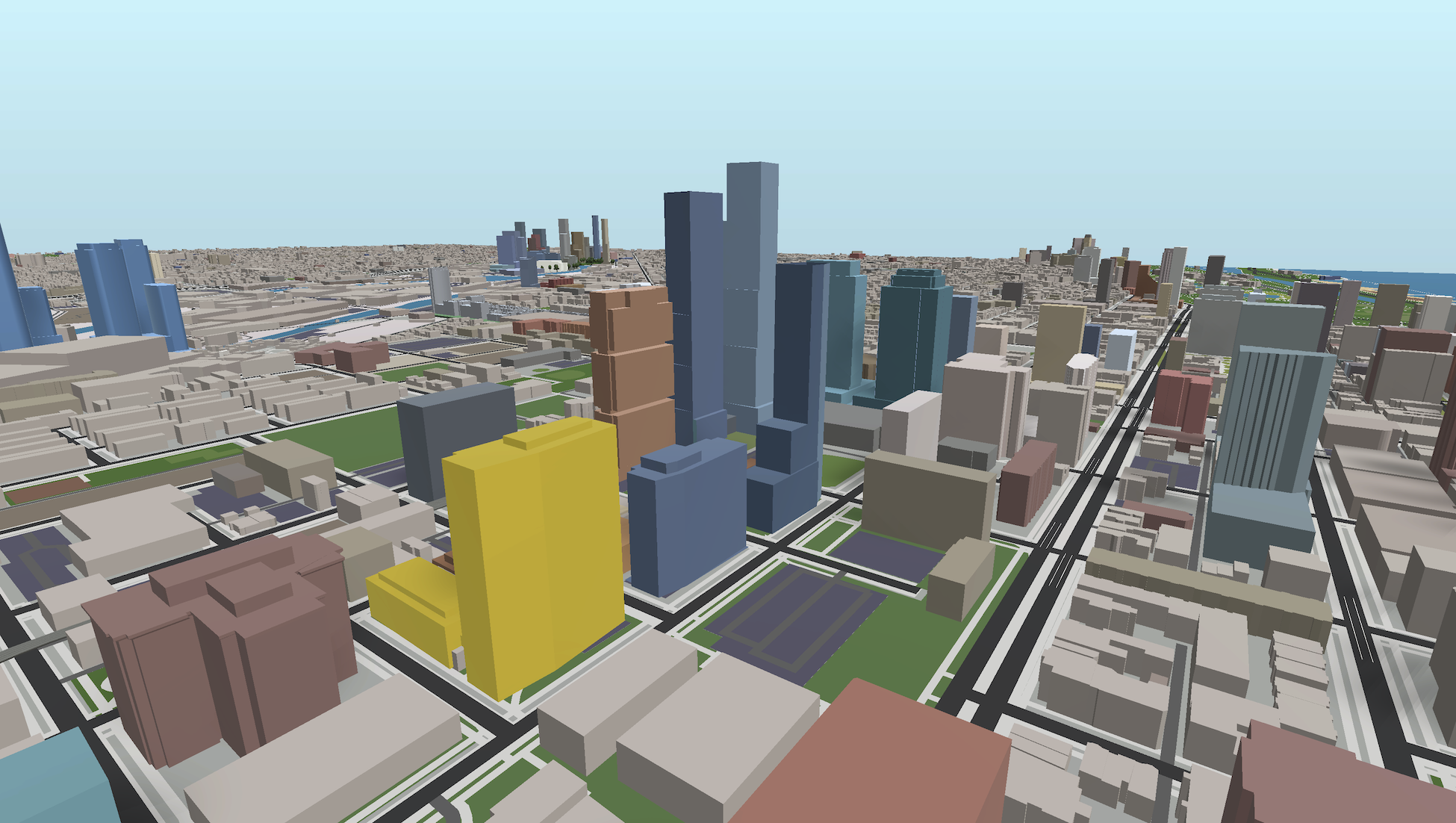
868 N Wells Street and 232 W Chestnut Street (gold). Model by Jack Crawford
Both of these projects are expected to wrap up next year. Power Construction is overseeing both’s construction, with work for the overall North Union scheme to complete by 2026.
Subscribe to YIMBY’s daily e-mail
Follow YIMBYgram for real-time photo updates
Like YIMBY on Facebook
Follow YIMBY’s Twitter for the latest in YIMBYnews

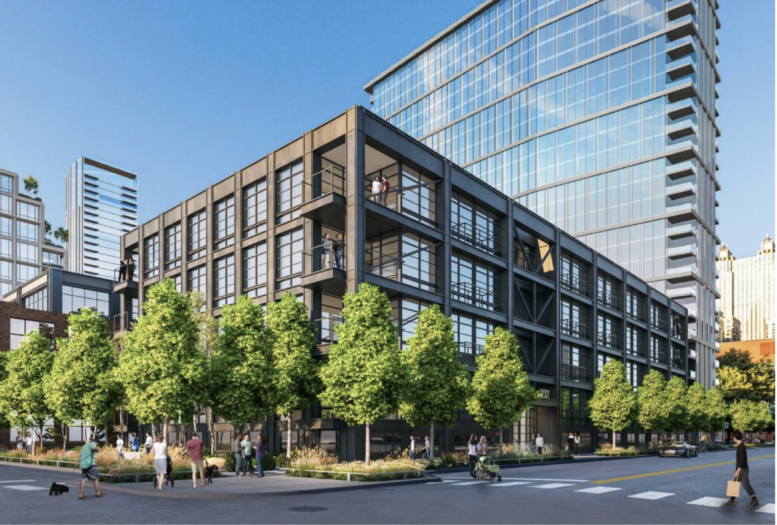
JDL gets things done quickly! I wish they were behind the other slowly developing projects in the city
Remembering back when Byrne lived near here – boy how things have changed.
It’s astonishing that all of this can be built in Chicago for $1.3 billion and why I’ll never understand construction costs. Vista/St. Regis alone was $1 billion and One Chicago was $900 million. How can all the added land costs, designs, foundations, tower-cranes, deliveries, materials and workers for 8 different buildings with the tallest being 700′ essentially add up to that of a single project on a small fraction of the land?
JDL & Sterling Bay are Alpha +++ developers. Related should be embarrassed at this point as they’ve essentially become land-bankers after promising the world. Three years for a half-finished road at the 78 is a new low for them. 400 N. LSD is also another question mark. They’ve let a red hot rental market pass by them by so who knows when or if they’ll break ground. The PD should be canceled at this point. The city needs to enforce timelines like they did with the Tokoyo Inn.
Related is truly a disappointment. But it is much more expensive to build taller because of the engineering demands on wind load, elevators, water pressure etc. they also need to finance a singular building through multiple cycles so investors are harder to find.