Installation of the glass curtain wall is finishing up for a 22-story mixed-use building at 513 S Damen Avenue, which recently topped out in the Illinois Medical District. Developed by Marquette Companies, the 242-foot-tall building will house 279 rental apartments and 1,000 square feet of retail on its ground level. This new development reflects the recent surge in development around the neighborhood, with a medley of new housing and retail developments now in the pipeline.
The amenities planned for the new development include a sprawling pool deck on the fourth floor, a fully-equipped fitness center, and a work and study area. There will also be a dog park and wash area, as well as a 20th-floor rooftop deck facing east toward downtown.
The design for this project by Brininstool Lynch is primarily comprised glass and metal paneling, giving the building a sleek and modern look. Along its sides are also protruding private balconies that maintain this palette.
Known as “Damen Tower” in part of a larger three-building masterplan, 513 S Damen will eventually link to a second 10-story building directly south along Harrison Avenue. The current construction marks the second stage of the plans, following on the heels of a completed renovation at 1926 W Harrison Street.
516 S Damen and the shorter neighboring construction will share a parking podium and the pool deck on top, resulting in what will be a single connected structure. Beyond on-site parking, the Illinois Medical District Blue Line station is located just north of the site, providing easy access to the area for future residents using public transportation. The Pink Line is also available at Polk station, located an 11-minute walk southeast. Bus stops for Routes 7, 50, and 126 are all within a two-minute walking distance from the property.

Ground floor in masterplan (513 S Damen Avenue in upper left). Plan via Marquette Companies / Brininstool + Lynch
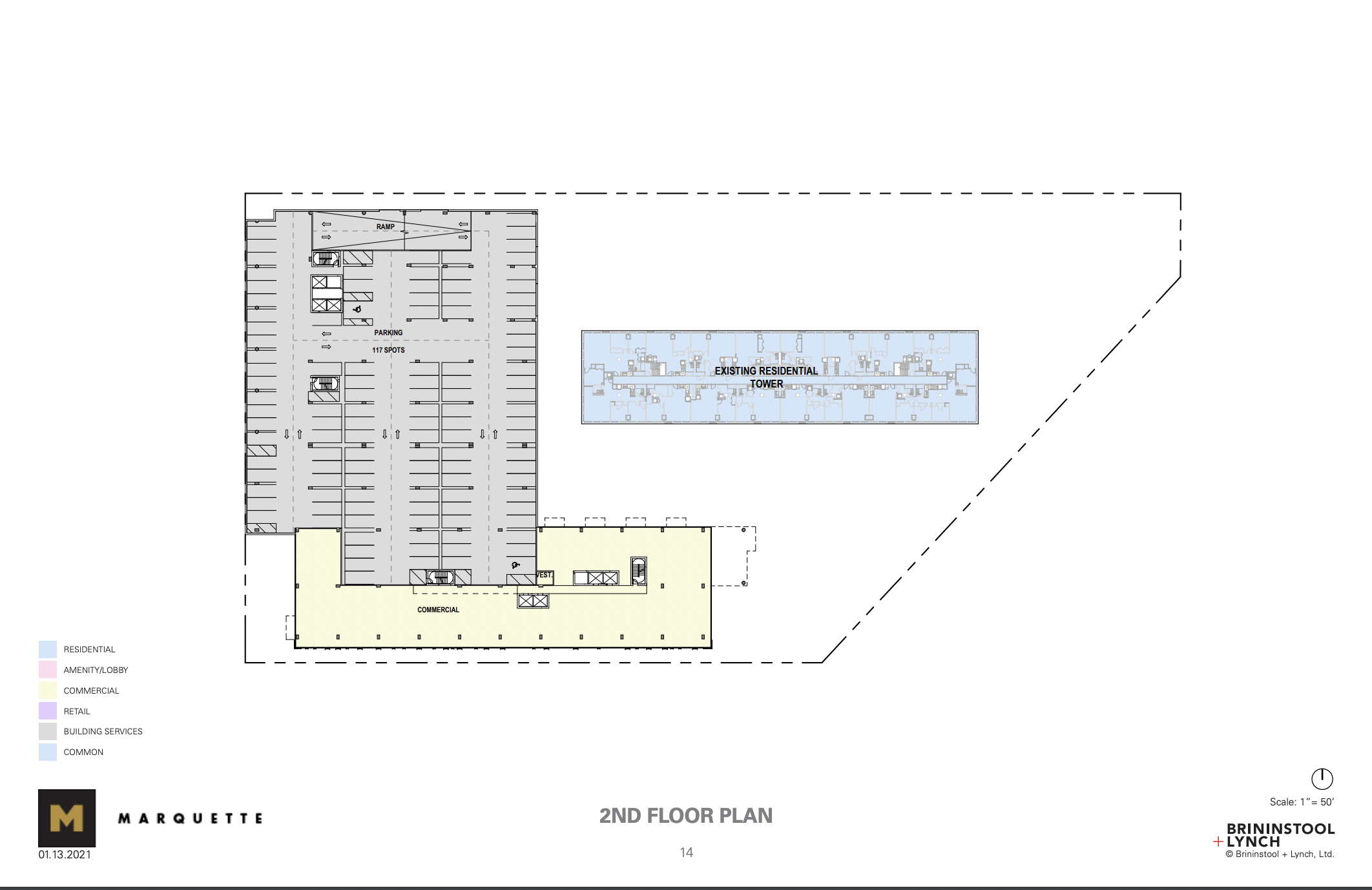
Second floor in masterplan (513 S Damen Avenue in upper left). Plan via Marquette Companies / Brininstool + Lynch
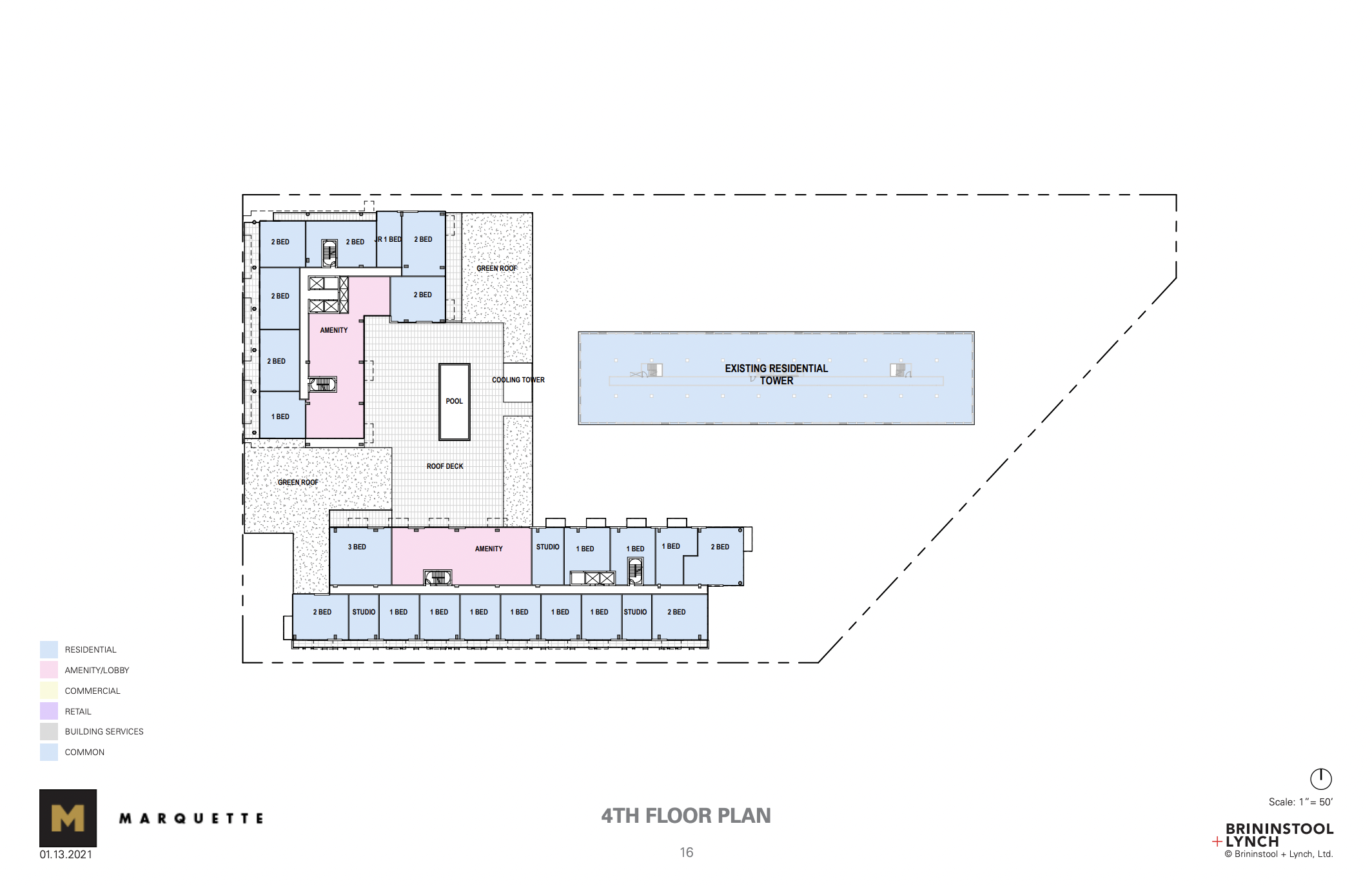
Fourth floor in masterplan (513 S Damen Avenue in upper left). Plan via Marquette Companies / Brininstool + Lynch
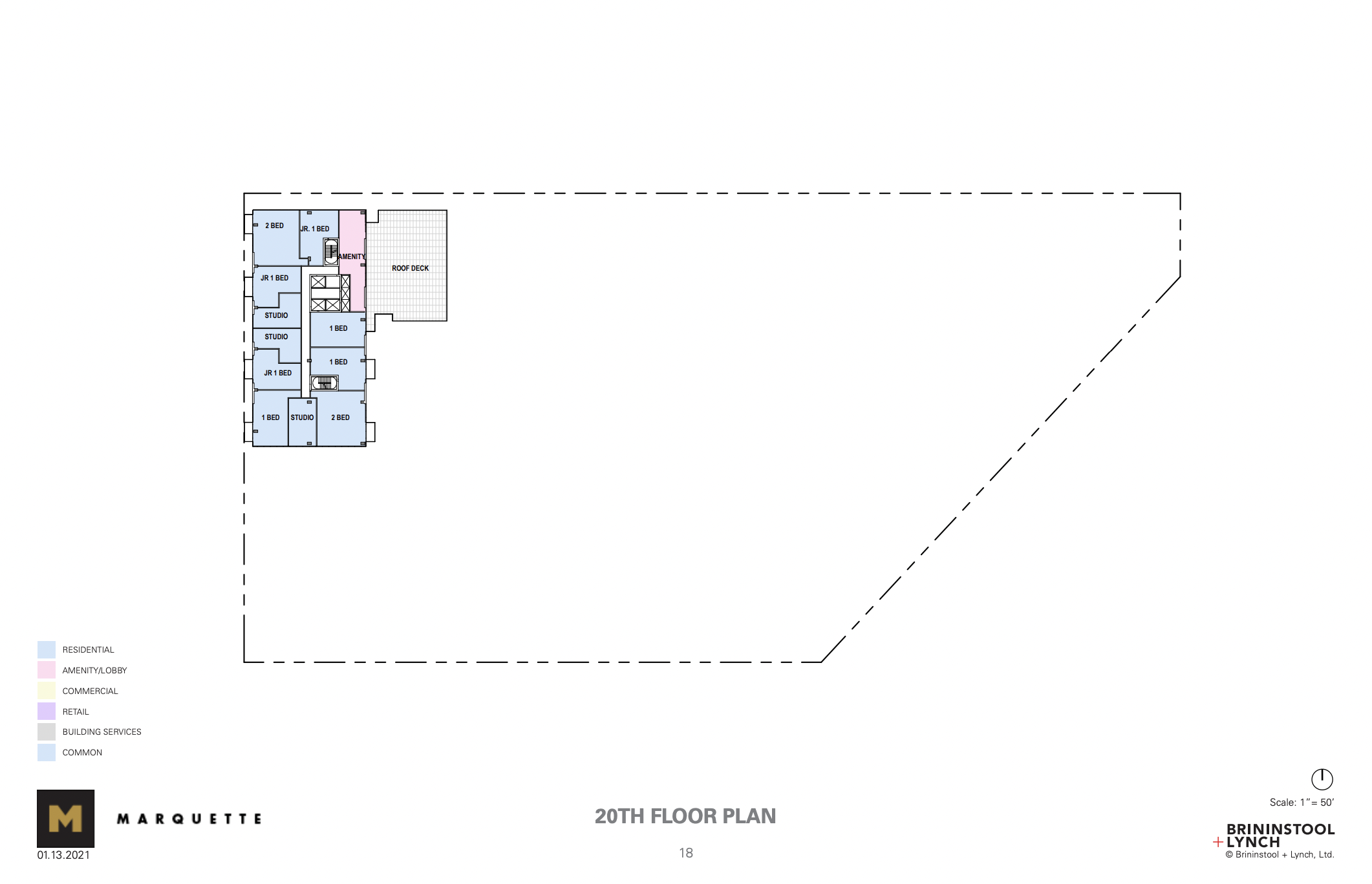
20th floor in masterplan (513 S Damen Avenue in upper left). Plan via Marquette Companies / Brininstool + Lynch
Power Construction is the general contractor on the project, aiming for a completion date of March 2023.
Subscribe to YIMBY’s daily e-mail
Follow YIMBYgram for real-time photo updates
Like YIMBY on Facebook
Follow YIMBY’s Twitter for the latest in YIMBYnews


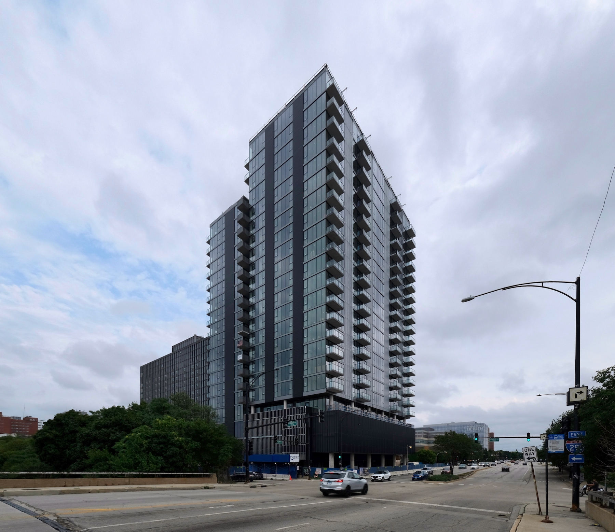
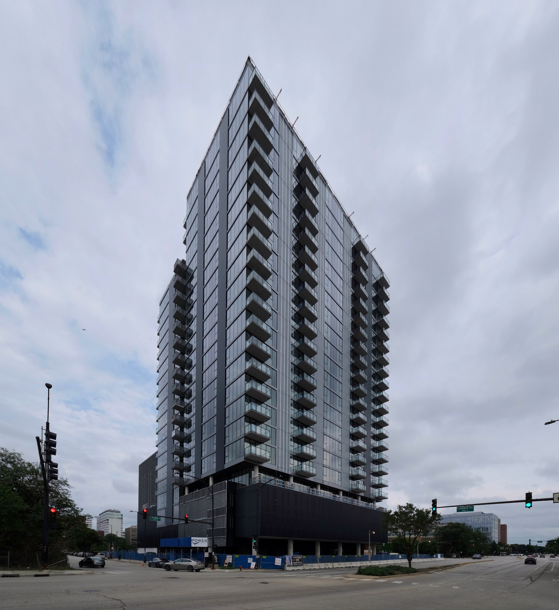
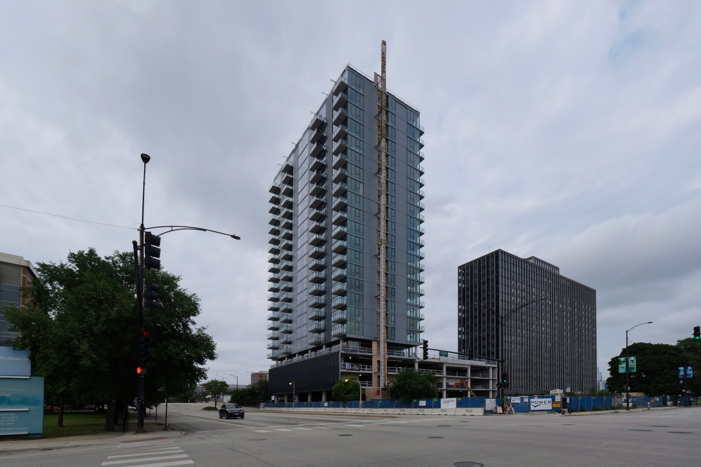
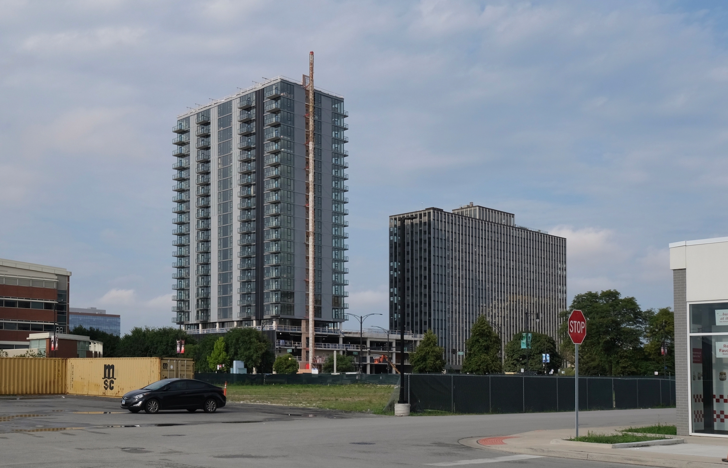

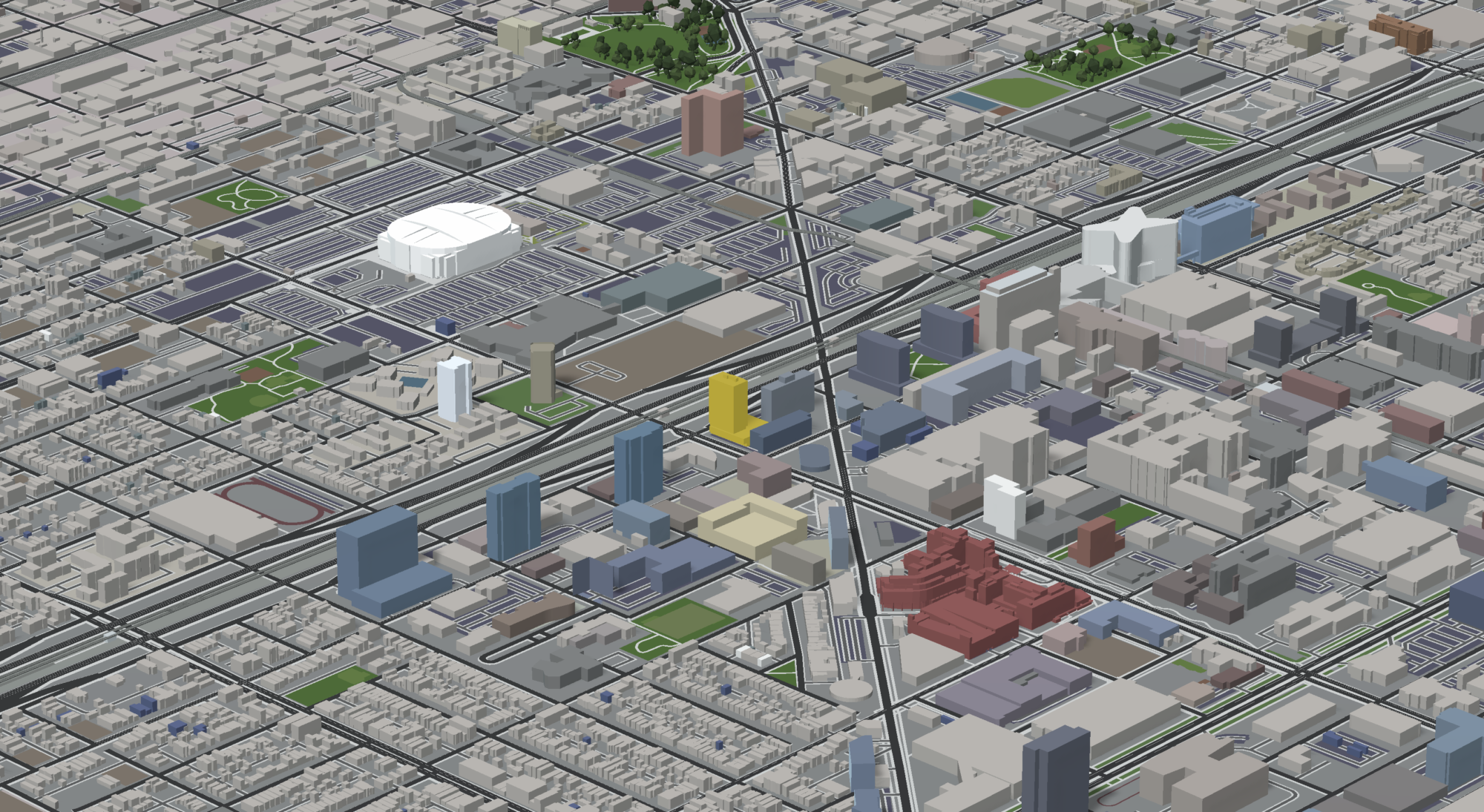
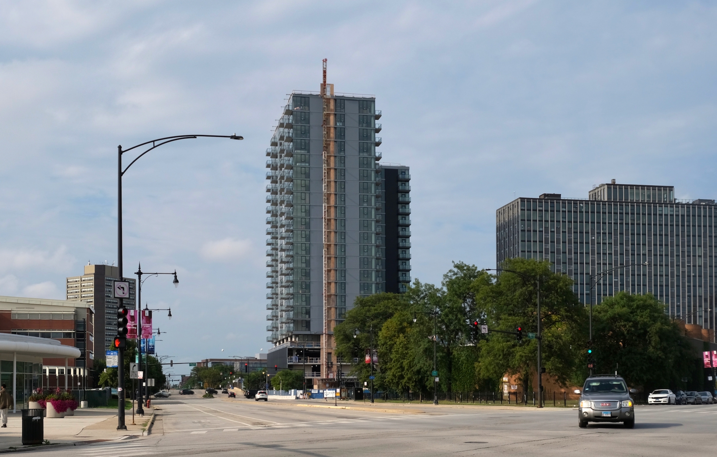
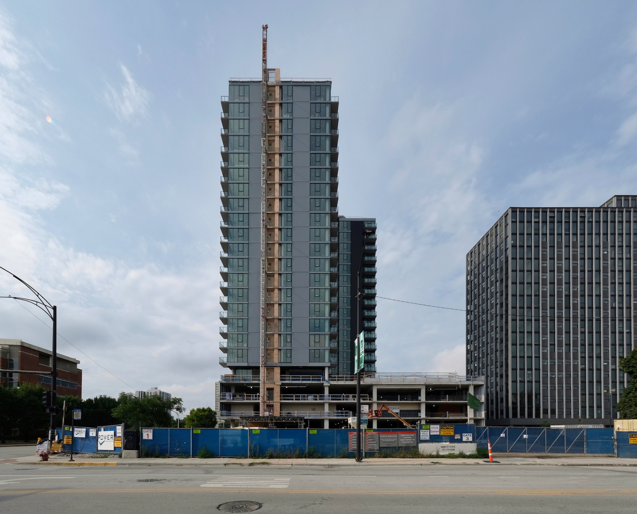

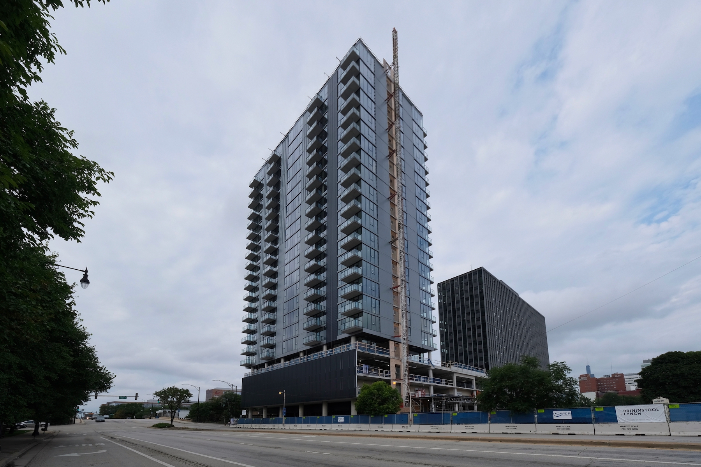
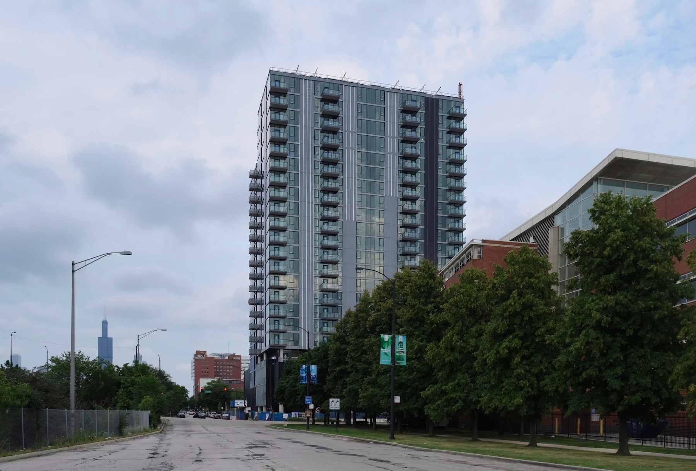

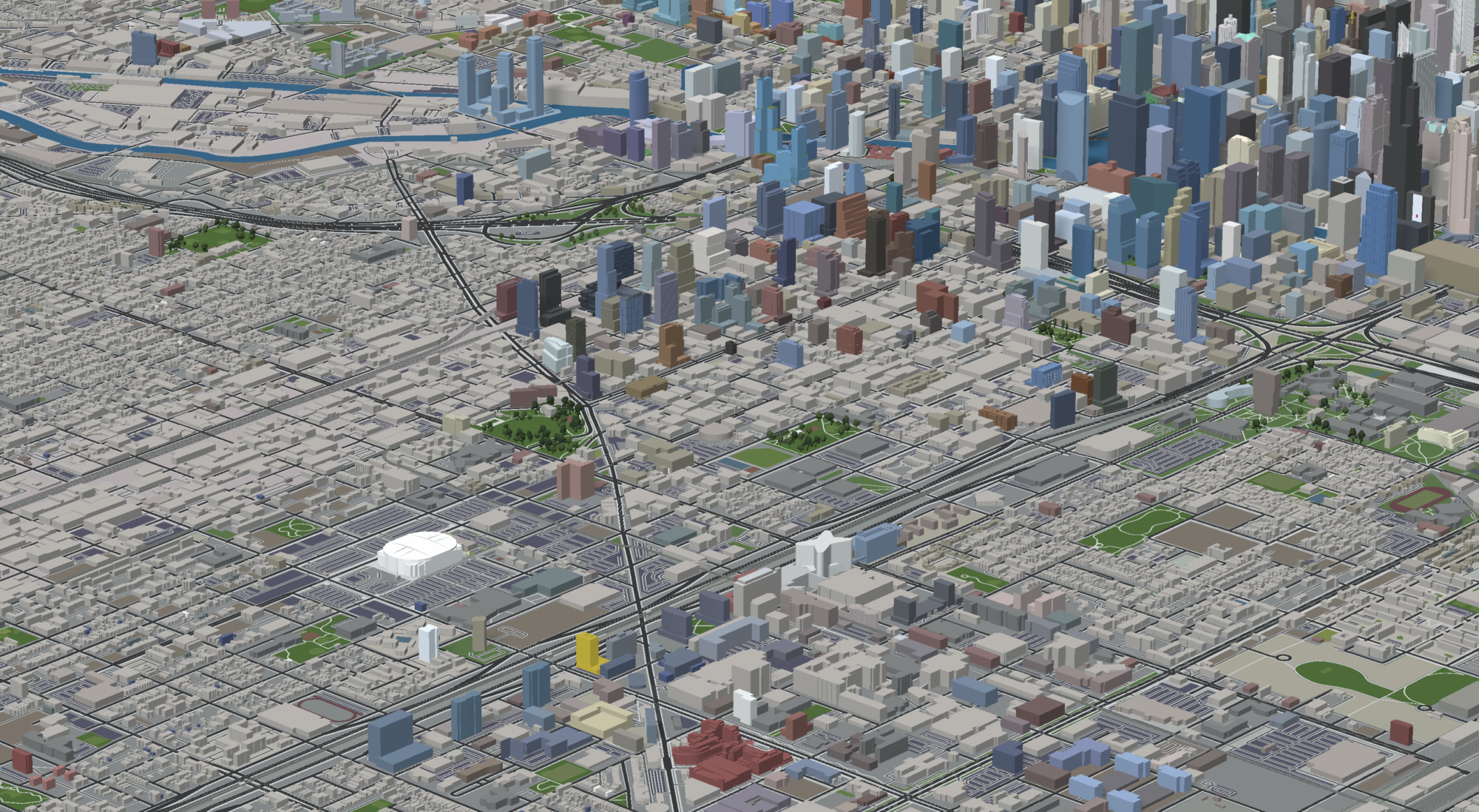
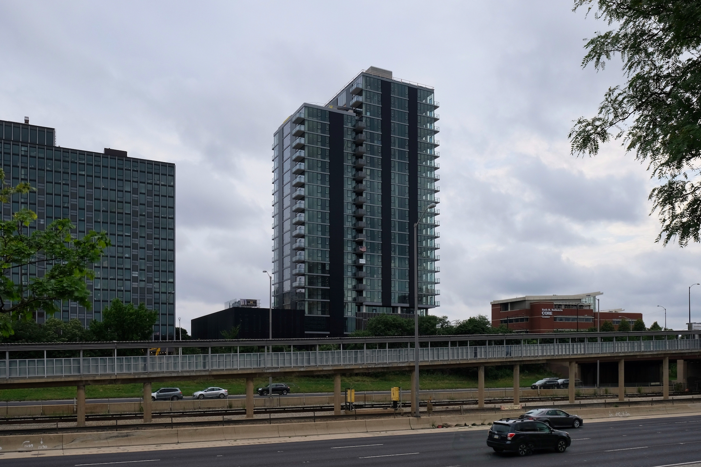
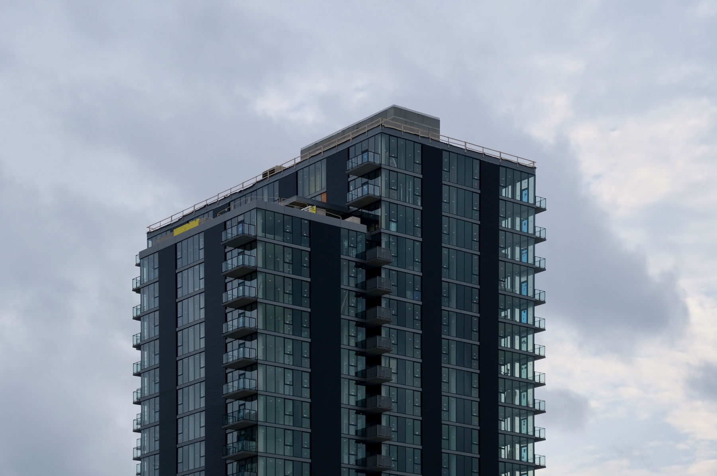

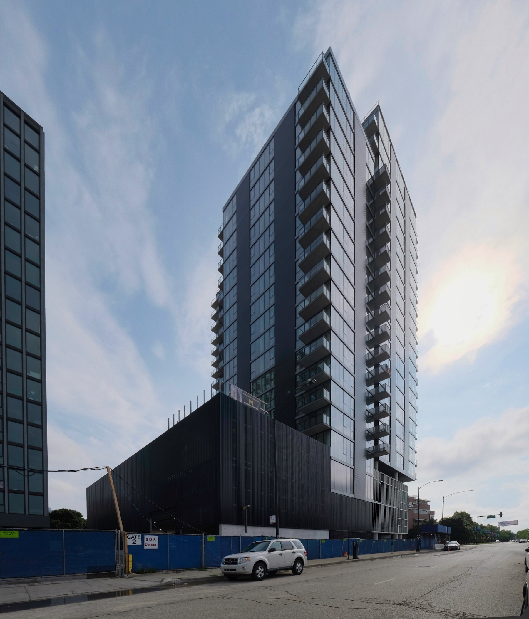

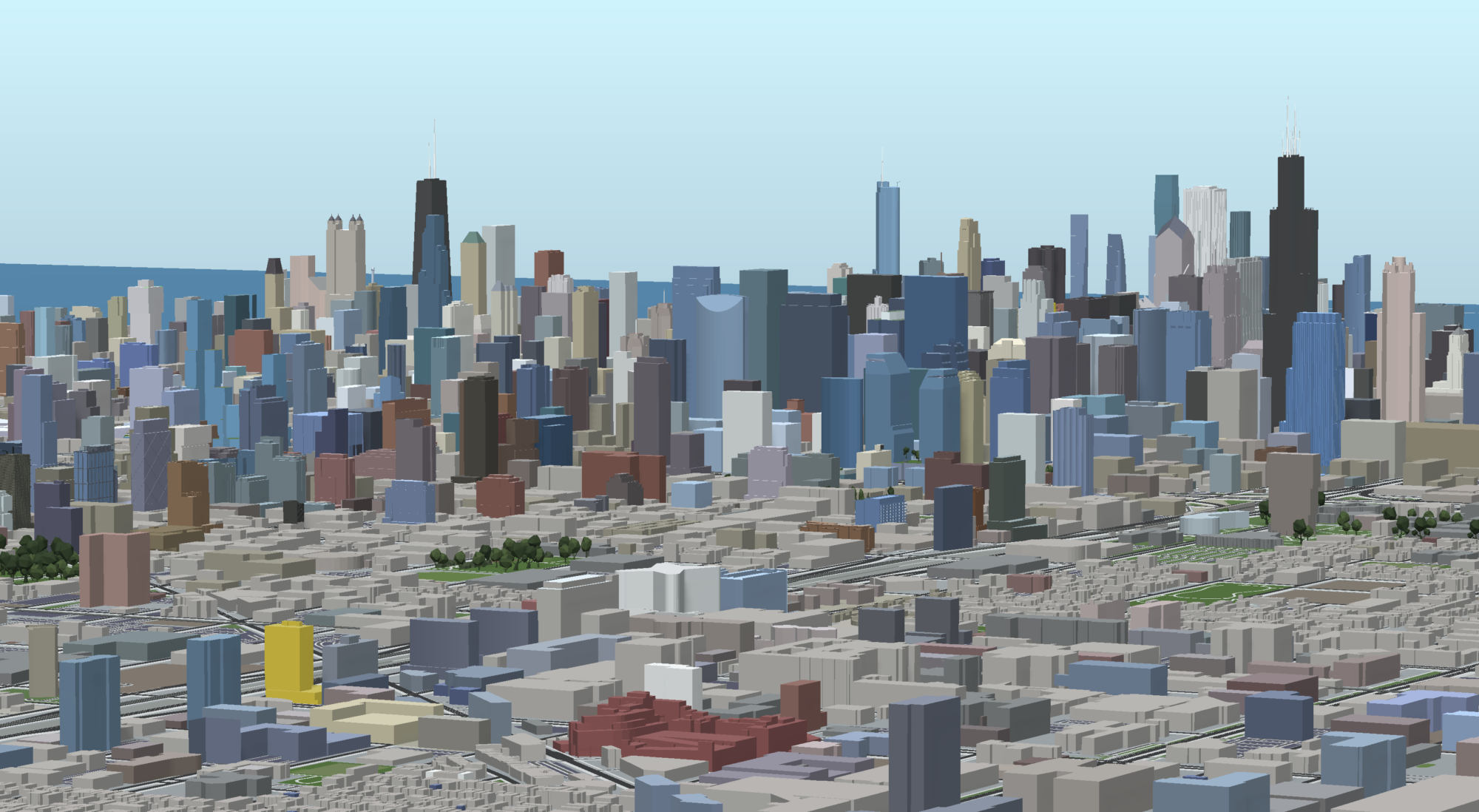
It’s a solid building for the area and will provide much needed housing to support the ever growning medical district as well as those working on the West Side and UIC. Be nice when the next phase it added to the project.
How long before someone proposes a development plan for the parking lots around the United Center. The frontiers of investment (gentrification) are getting closer and closer.
Will the building have door staff and if so who will it be.