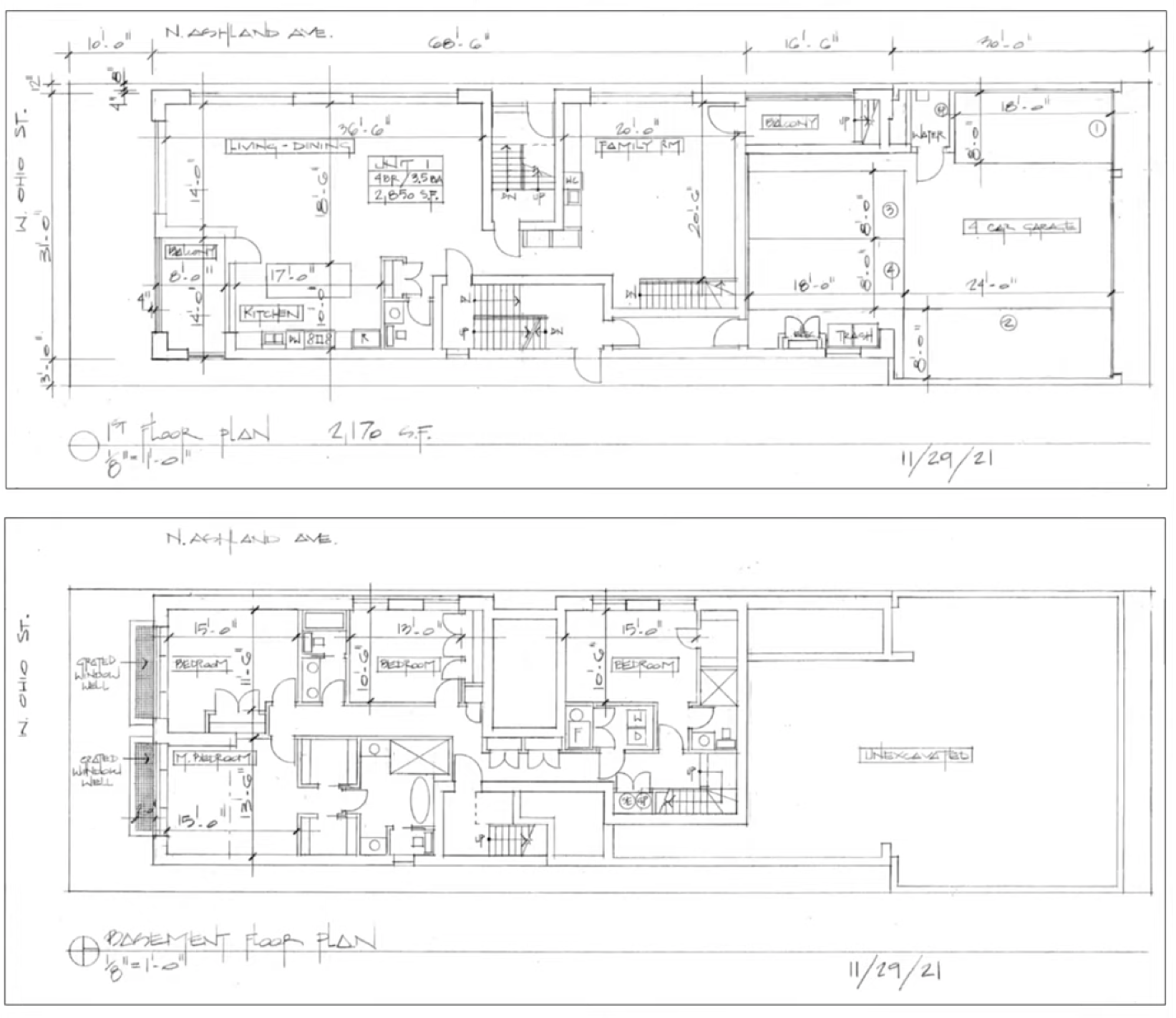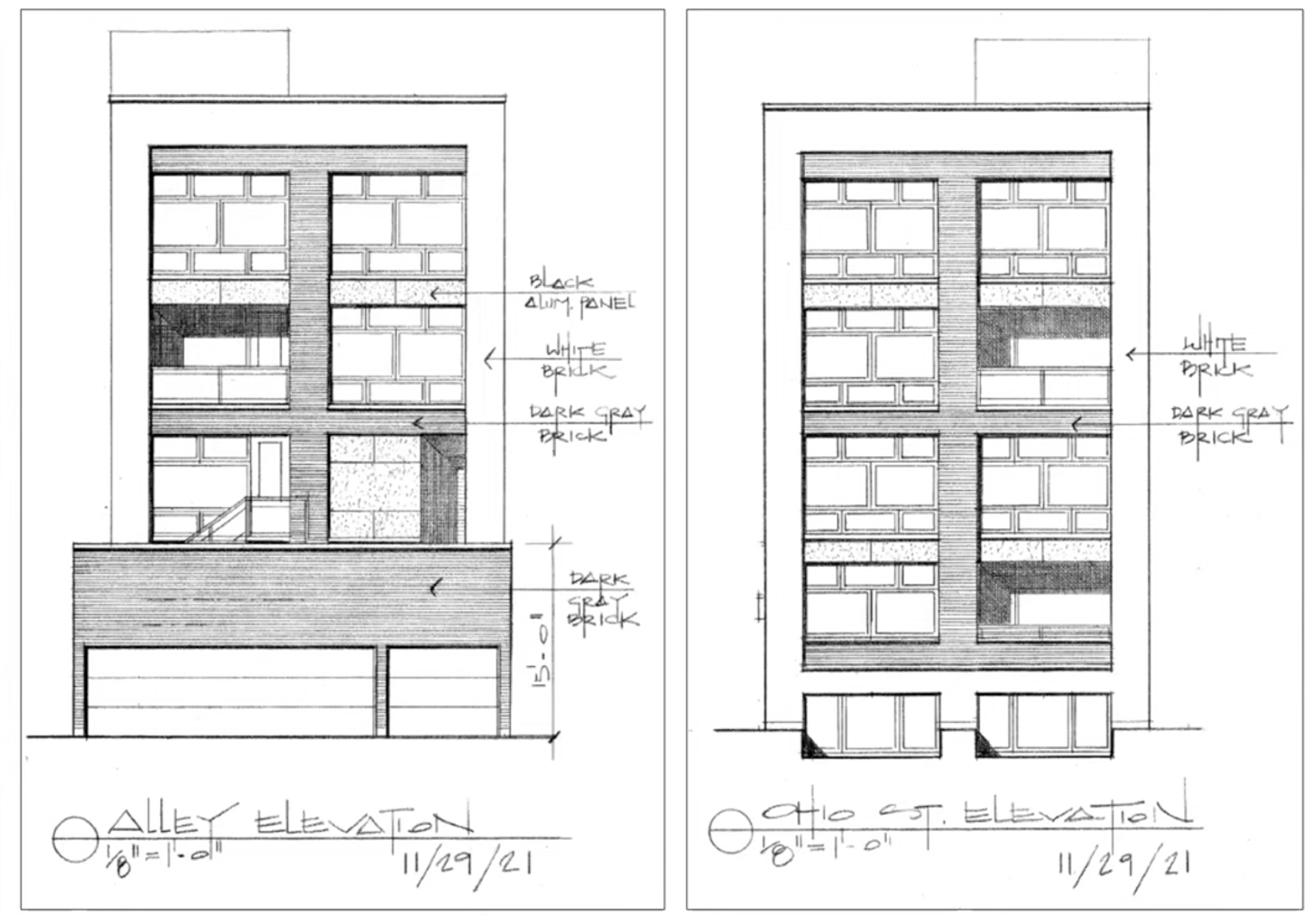Permits have been issued for a new residential development at 605 N Ashland Avenue in West Town. The site is located on a rectangular lot that is bound by W Ohio Street to the south and a public alley to the north. The new construction will replace an existing three-story masonry structure with a rear garage. The developer is Lux Living 4U, LLC with Hanna Architects on the modern design. YIMBY reported on the development earlier this year when zoning was approved.

Basement and first floor plans of 605 N Ashland Avenue by Hanna Architects
Per plans, this will be a four-story masonry building with four total units and a basement. The building will have a rooftop deck and front and rear balconies across levels. The permit also lists the presence of an attached four-vehicle garage with its own rooftop deck. The units will be condos for sale consisting of three- and four-bedroom floor plans ranging from 1,900 to 2,850 square feet in size. The second-story condo will span the width of the entire floor. The other three units will have configurations that span multiple floors.

Side facades of 605 N Ashland Avenue by Hanna Architects
AS Developed Inc will serve as the contractor on the $962,500 build. A complete timeline has not yet been released.
Subscribe to YIMBY’s daily e-mail
Follow YIMBYgram for real-time photo updates
Like YIMBY on Facebook
Follow YIMBY’s Twitter for the latest in YIMBYnews


Be the first to comment on "Permits Issued for Development at 605 N Ashland Avenue in West Town"