This week, YIMBY toured the newly opened Optima Lakeview apartments in Lakeview East. The seven-story mixed-use building, situated at 3460 N Broadway, replaces a former Treasure Island Foods grocery store and parking lot. The project was spearheaded by Optima, a design-driven real estate development firm based in Chicago. The developer has delivered numerous other projects in the city, including Streeterville’s Optima Signature and Optima Center, as well as in Arizona.
The development includes a 14,000-square-foot retail component and 198 apartment units on the upper floors. These rentals range from one- through three-bedroom layouts. Rents for available units start at $2,625 per month for one-bedrooms, $4,967 for two-bedrooms, and $6,712 for three-bedrooms. The amenity package includes an in-home concierge program, exclusive benefits and discounts connecting to the local vicinity, and a unique collection of various in-house services which include in-home plant watering, thermostat adjustments, and front-door package delivery.
Optima Lakeview’s amenities include an indoor basketball court, a golf simulator and putting green, a fitness center, a dog park, a children’s center, a demonstration kitchen, and a co-working space with conference rooms. The property also has an outdoor pool and sundeck on the seventh floor, which offers stunning views of Lake Michigan, Wrigleyville, and the downtown skyline.
The building’s exterior is clad in brick, glass, and metal panels. Designed by Optima’s CEO and principal architect, David Hovey Sr., the project features a landscaped rooftop pool deck and enclosed lounge area, as well as a central solarium with stacked amenities. “With Optima Lakeview, we were able to stay true to Optima’s modern aesthetic, while incorporating design cues from the surrounding neighborhood architecture,” said Hovey. “The seven-story atrium is a distinctive feature that is both beautiful and functional, bringing natural light and a vertical landscape of lush plants to the building’s interior year-round.”
In addition to the 94 off-street parking spaces and storage for 208 bikes, residents can also find a host of public transit options within immediate proximity. The new construction is situated an 11-minute walk from the Red Line at Addison station, while the Red, Brown, and Purple Lines at Belmont station is a 16-minute walk. As far as bus service, residents can find Route 36 at the corner of Broadway & Cornelia. Other bus options within close walking distance include Routes 8, 22, 77, 135, 146, 152, and 156.
Given Optima’s holistic role, the developer was also the acting general contractor for the construction. Optima Lakeview is now open, with leasing currently underway.
Subscribe to YIMBY’s daily e-mail
Follow YIMBYgram for real-time photo updates
Like YIMBY on Facebook
Follow YIMBY’s Twitter for the latest in YIMBYnews

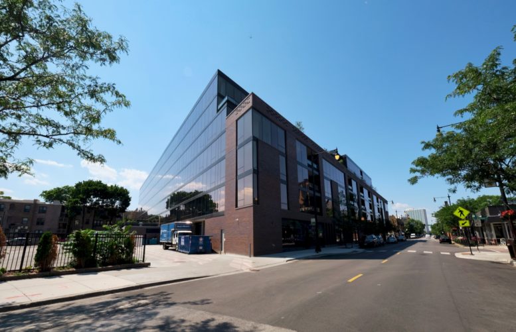
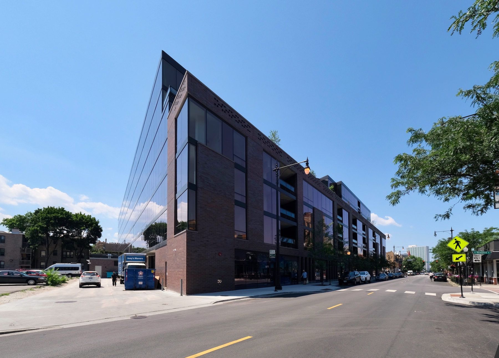
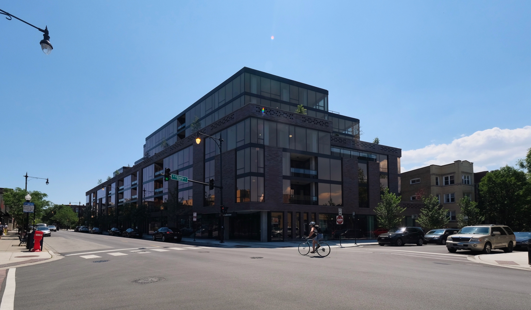
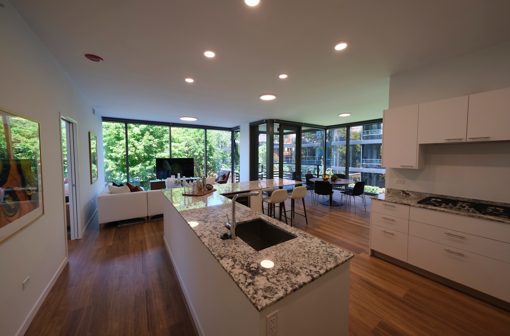
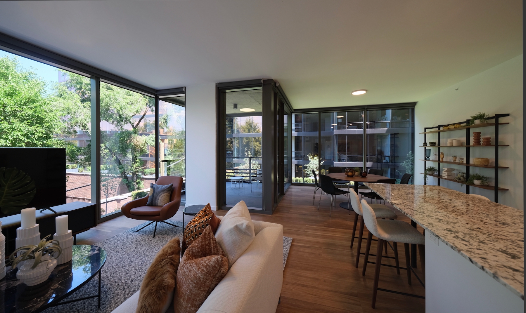
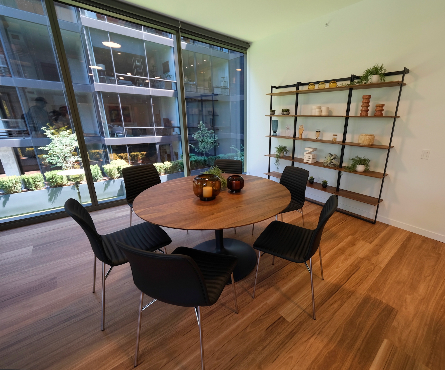
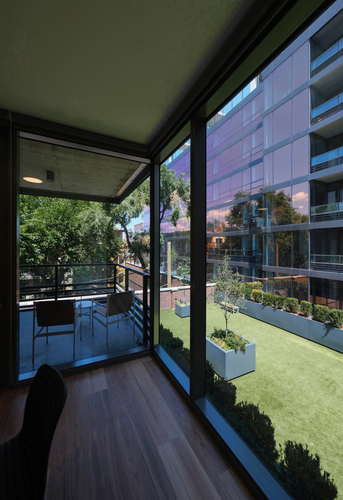
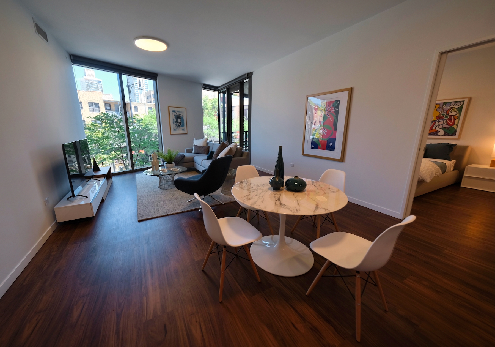
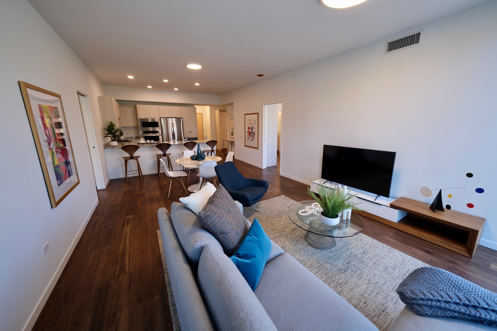
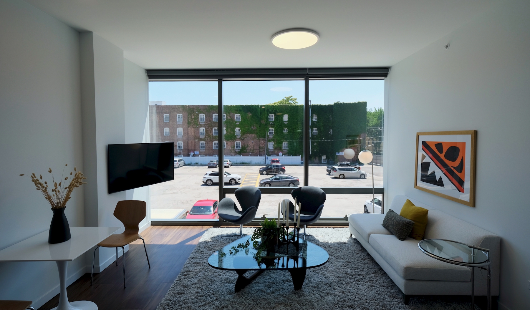
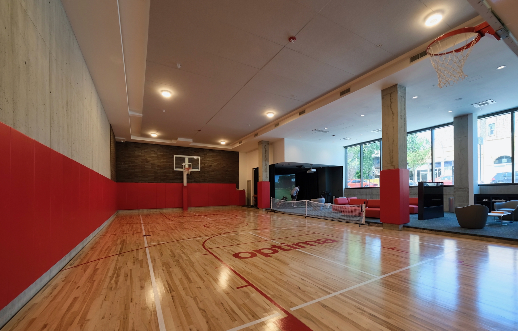
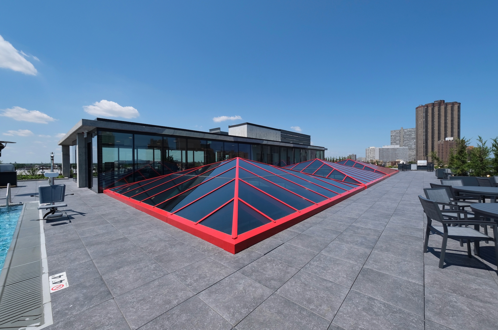
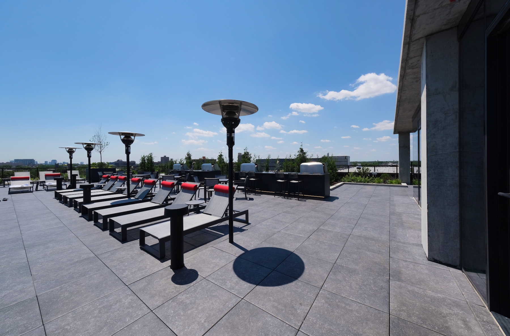
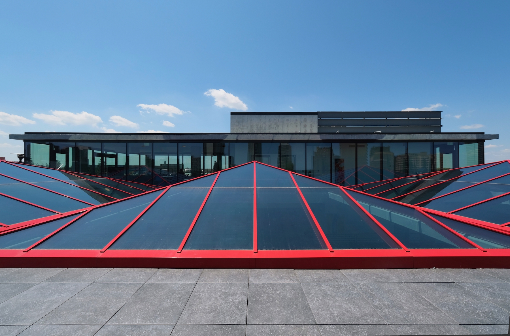
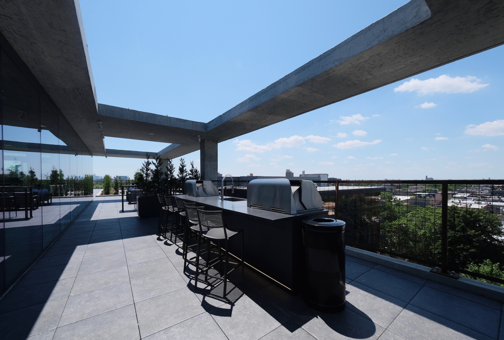
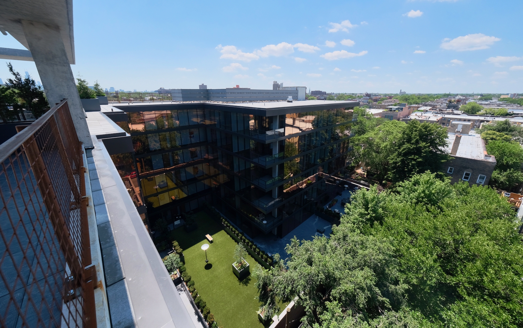
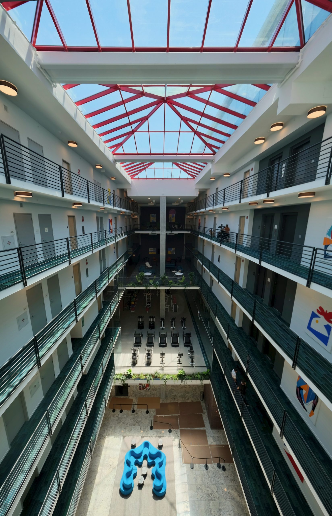
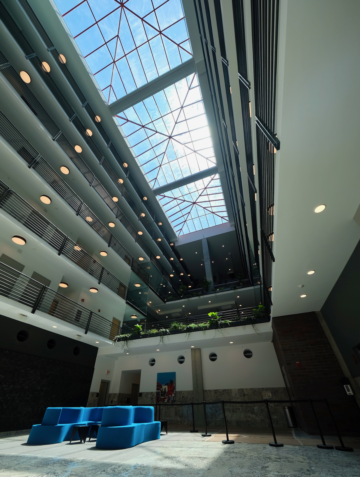
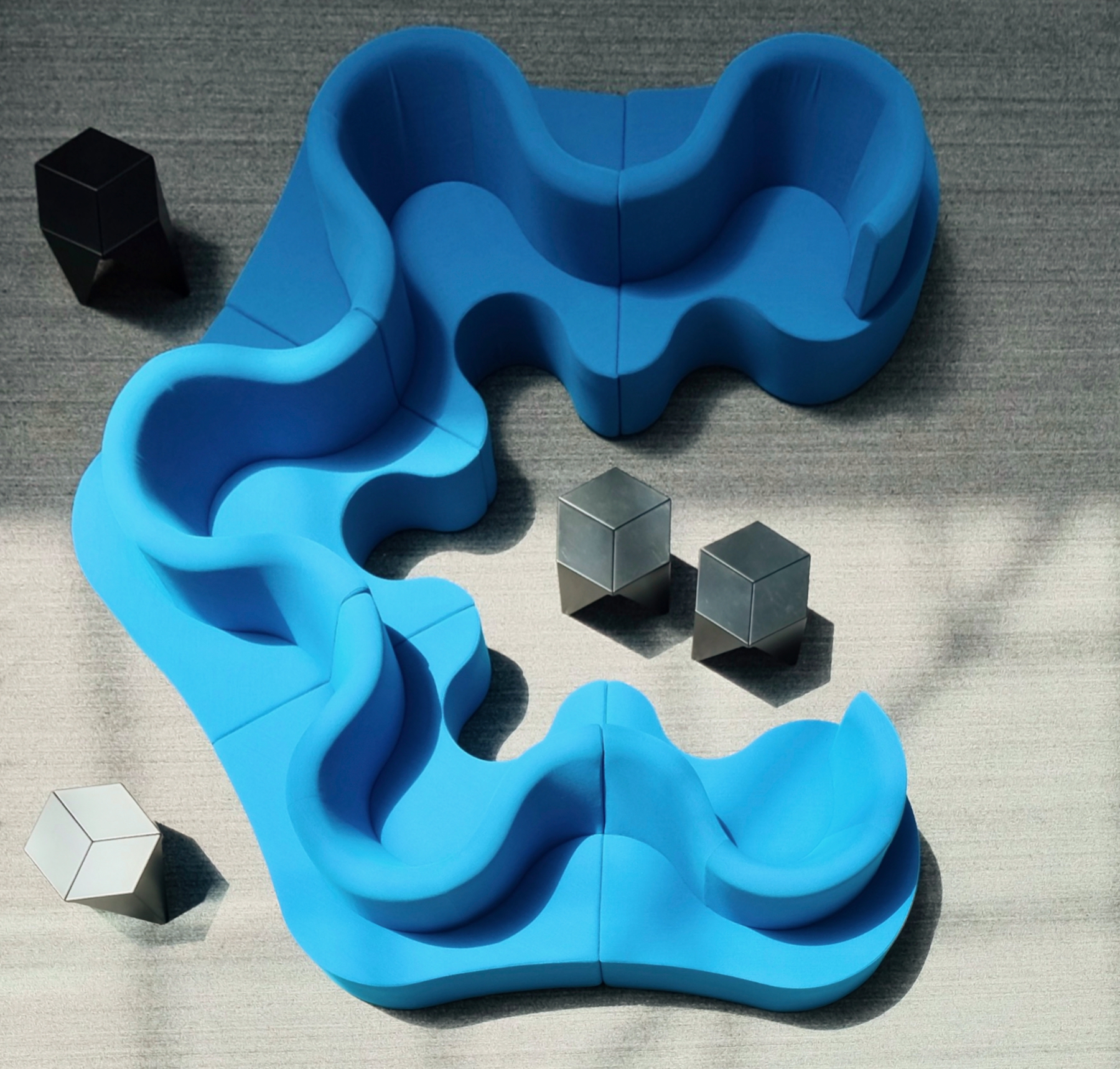
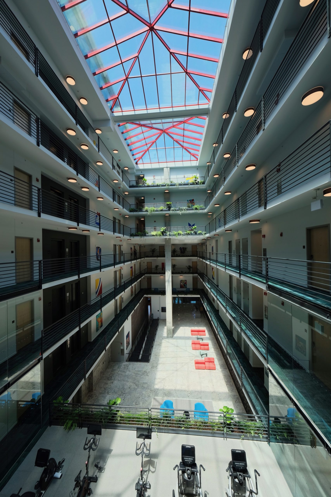
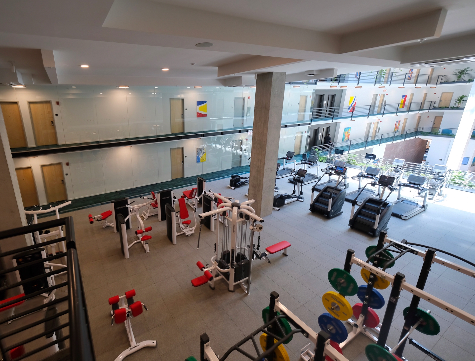
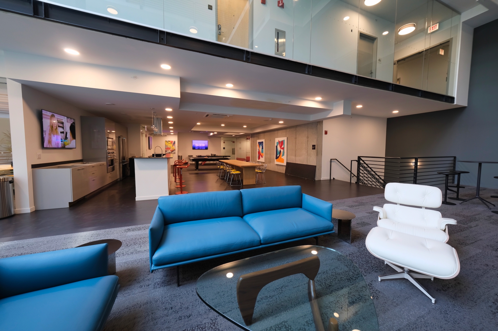
First off I just want to say this project is beautiful. I love the design and infill. The atrium is gorgeous. Second, who is going to be renting these? Isn’t Chicago hemorrhaging people? I mean, I left two years ago, so this could be projection. But I don’t understand how there is even a single skyscraper under construction, let alone a massive rental complex in a city with one of the largest empty rental supplies in the country. I do understand that there are few new construction rental projects in the neighborhood. I actually lived four blocks from here. But seriously, how will this make money?
Saddest part is, Chicago is my favorite city I have ever lived in, but the city has been run into the ground. I had to leave.
Chicago has been growing! They only report “gross” numbers from various neighborhoods that have been losing for some time to get clicks and likes, but there has been SO much growth and vertical density in the loop//river north//south loop//west loop that it offset it completely. The loop has added almost 100K people since the 90s.
.Illinois has actually been growing too! The census actually screwed up and undercounted Illinois the last 20 years, oops! That means the mass exodus stories were mostly false (people leaving yes, but more people coming in apparently) and that Illinois lost a representative seat for no good reason other than bad data –shrugs–
The infill is awesome and the atrium is beautiful. *good luck*
where does one begin: Conceptually, everything is wrong with this building…Optima is stuck in a formula that started and ended in 1980. For the units: what is the charm of looking floor to ceiling at everyone else 30 feet away across a courtyard, and all of their mis-matched furniture as everyone does not live in the Barcelona Pavilion and sashay around in evening gowns: the Kitchen would be sad to work in: the sink too far from the stove (spill the water you’re going to boil), on 1980’s granite, no lighting under the upper cabinets which don’t go to the ceiling so they provide great dust collectors – and guessing from the first photo, guests look at the uncurated mess of most peoples lives as they walk to the living area: the red of the skylights, no comment. The central space looks like the main block at alcatraz – the open gym with noise and sweat as you come in and out of your apartment….the finishes of the lobby area are as mis-matched as they were months ago as this project was selected…..and the roof deck looks like a cruise ship designed in a basement in Missouri.
The whole project is a mess. Other than that, nice to see development happening in Chicago?!
and, the big screen tv in front of the windows says everything about how the architect views consideration of the use of the space when “opting” for a style of architectural fenestration and the appropriateness of where windows fall in a plan (clearly, everywhere).
Sterile, but nice option for the area i guess.
I must disagree 100% with some of the nasty negative comments. You clearly don’t live in this beautiful, outstanding building. We do and we love it more every day. The people in the management office are the best ever. Professional, responsive, kind and always upbeat. Any need we have it met immediately. The people who live in this building are a diverse, fun and lovely group of people. We have made many new friends. We love everything about our apartment, especially the awesome, huge terrace and the enormous amount of closet space and storage. We think the building is just beautiful in every way. We feel extremely fortunate to be able to live in this fabulous building. Every guest we have is blown away by everything here including the amenities. Nothing sterile about Optima Lakeview. The say hello to every person working the front desk—the nicest friendliest ever. and, btw, I love my kitchen!
Be real….do you work for Optima?
Sandra.
No comment was made regarding the friendliness of staff or people in the building….comment were made regarding the idea and resolution of the architecture of the building: my sister bought into Optima in Evanston and there were multiple issues like, the second bedroom of her luxury apartment was too small to fit a bed….but that aside, you may like living in a gym with the multitude of wallpapered finishes, etc. It’s not sterile but it’s like living in a ToysAreUs. Might be your taste, and that’s fine. My comments were digging deeper speaking to an architectual firm school by Mies, with many years of experience in AZ, and IL to do it better.
I think it’s more like living in a mall. It’s not like deadly horrendous but the atrium reminds me of a 90s mall. But at least a mall has a food court. The point of courteous staff is a good reminder that people rent or buy based on more than just layout, but that will fall on deaf ears in a development forum for sure. I would say the management softens the lackluster design then but doesn’t make up for it.
My mortgage for a 3BR HOUSE is cheaper than the rent for a 1 BR apartment in this glorified hotel. And I just bought last year.
Looks like a high end prison…
Floor to ceiling windows are about light in the apartment. This is city living, not the suburbs. Nice addition to the neighborhood and btw Chicago is thriving not hemorrhaging people nor being run into ground. It is one of a few real cities remaining in the USA.
Really, how about at 4pm on a Thursday in January when it’s dark and gray and snowing….and with the lights on, you’re fully (yes fully) exposed to your neighbors as you are all night every night and most days. Where do you hang the TV? oh, in front of the windows so the neighbors can see the back of it, and the cords….what about the art? oh, no art….maybe the back of the sofa to get bleached by all of that light pouring in. It’s floor to ceiling windows because that’s what Mies did (but didn’t live in) and it’s Chicago, and it’s just easier to detail a curtain wall than actually design a facade.
This is definitely giving off mall vibes. Do peoples front doors open up into the gym space? That’s weird
but the people at the front desk are real nice.
Starting at 2.6k for a 1b1ba in lakeview? LOL