Window installation work is wrapping up for the nine-story mixed-use building known as Platform 4611, located at 4611 N Broadway in Uptown. The topped-out, 103-foot-tall project is being developed in partnership between John Buck Company and Free Market Ventures, who have planned for 12,000 square feet of retail and 200 rental apartments above.
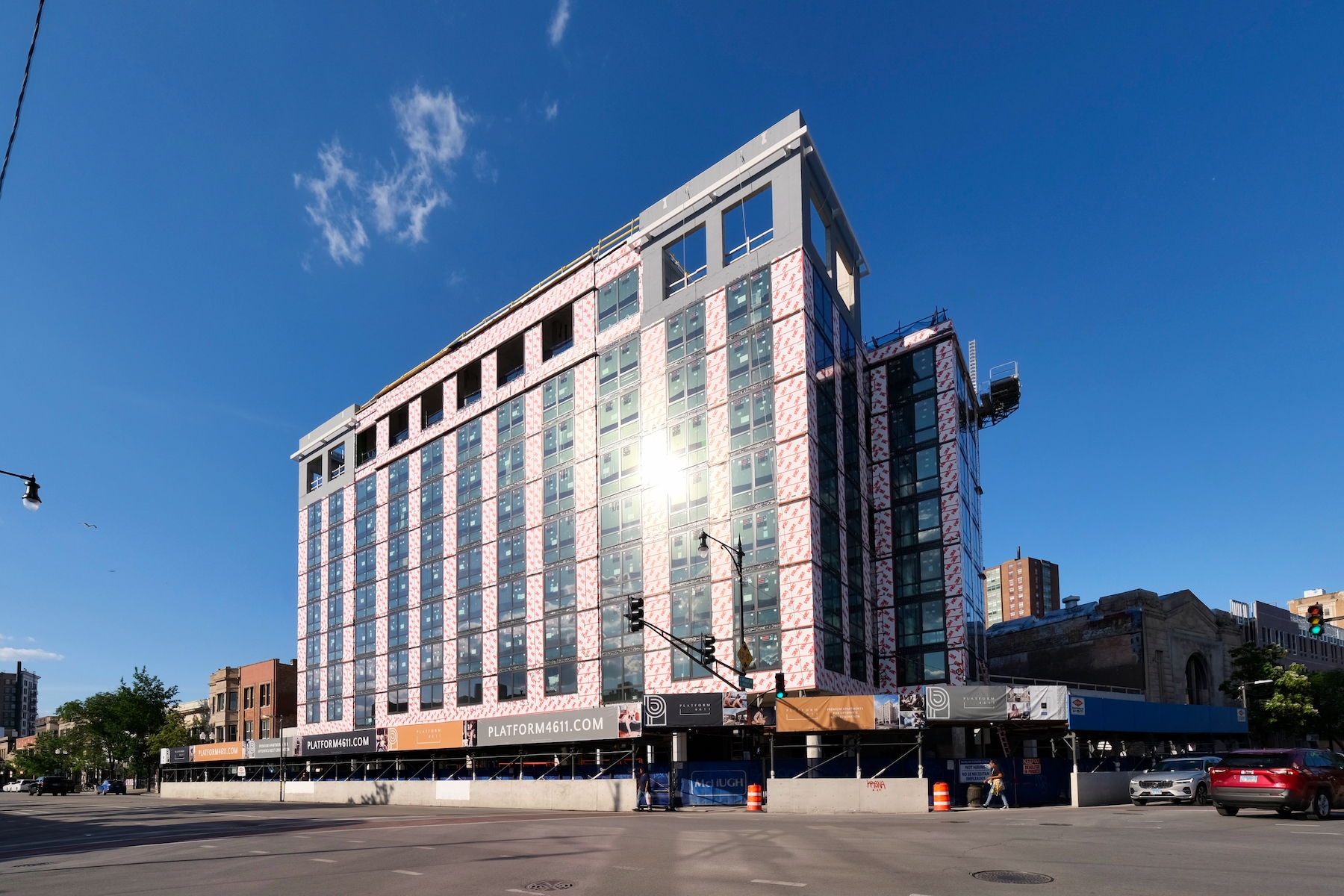
Platform 4611. Photo by Jack Crawford
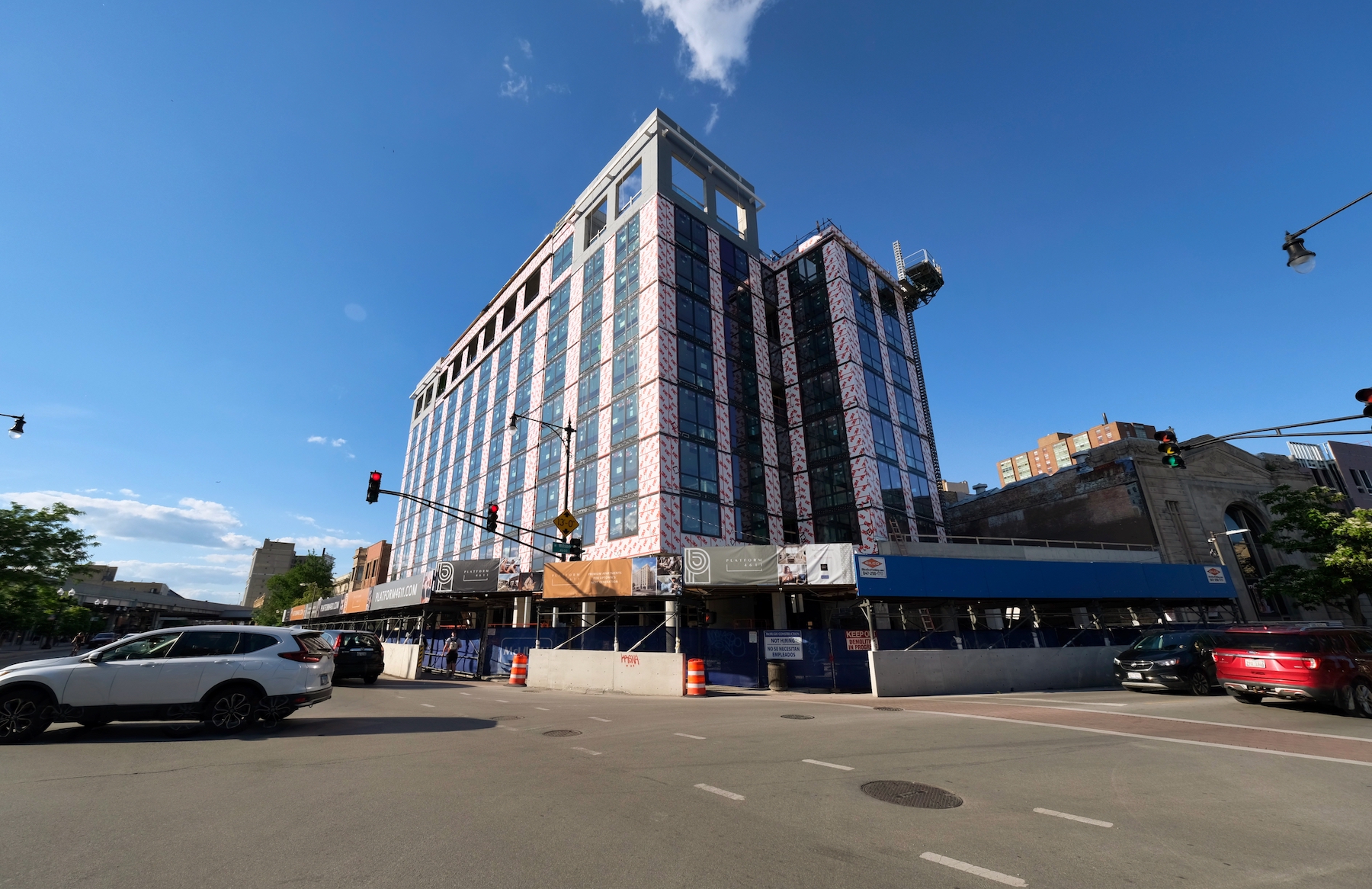
Platform 4611. Photo by Jack Crawford
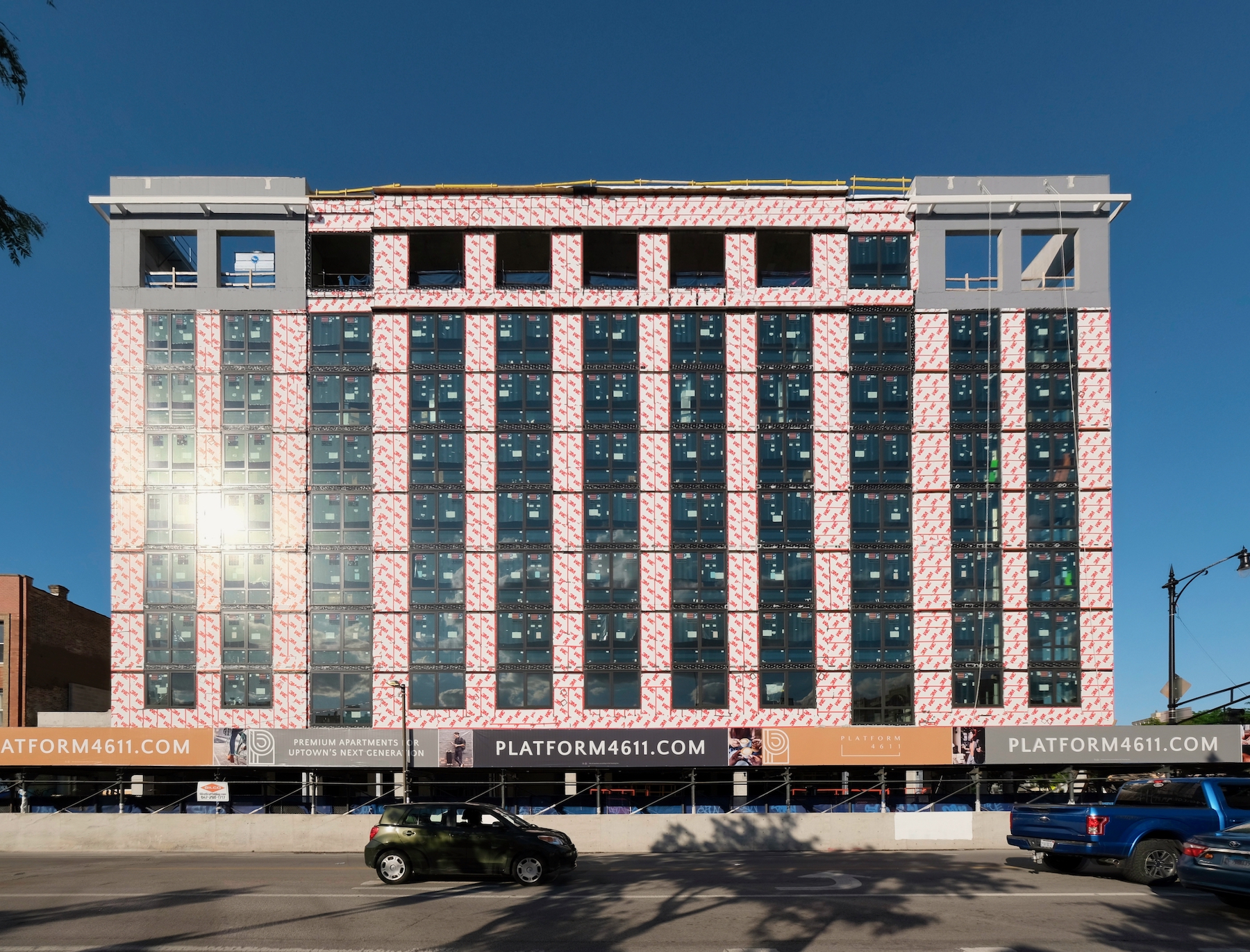
Platform 4611. Photo by Jack Crawford
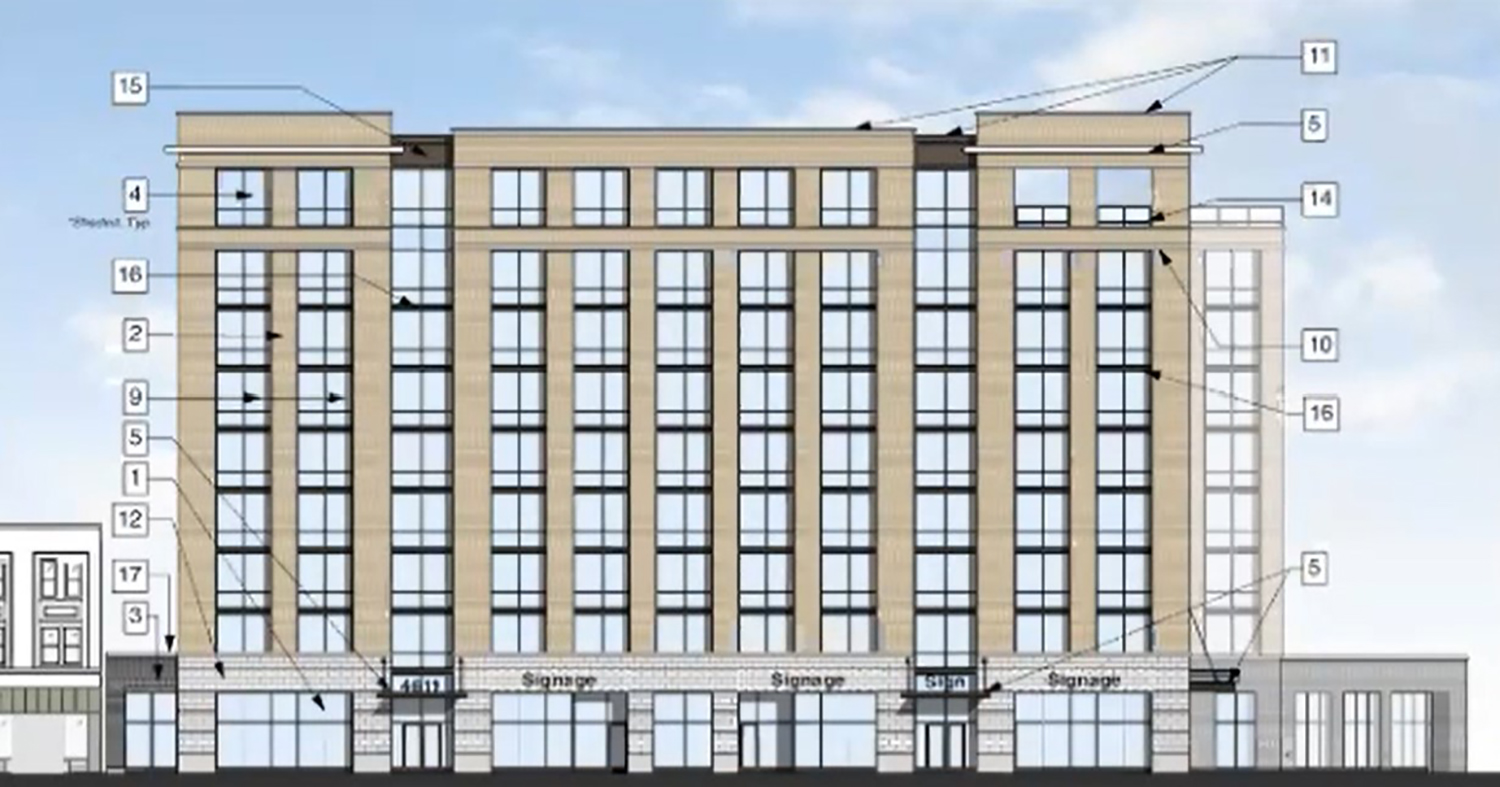
West Elevation for Platform 4611. Drawing by Pappageorge Haymes
The L-shape design by Chicago-based Pappageorge Haymes is predominated by a tan masonry facade with large floor-to-ceiling windows. White masonry is also used along the first-floor storefronts, while dark metal trimming will be seen throughout the exterior. The top of the building is also set back to allow for a rooftop terrace area looking toward the skyline.
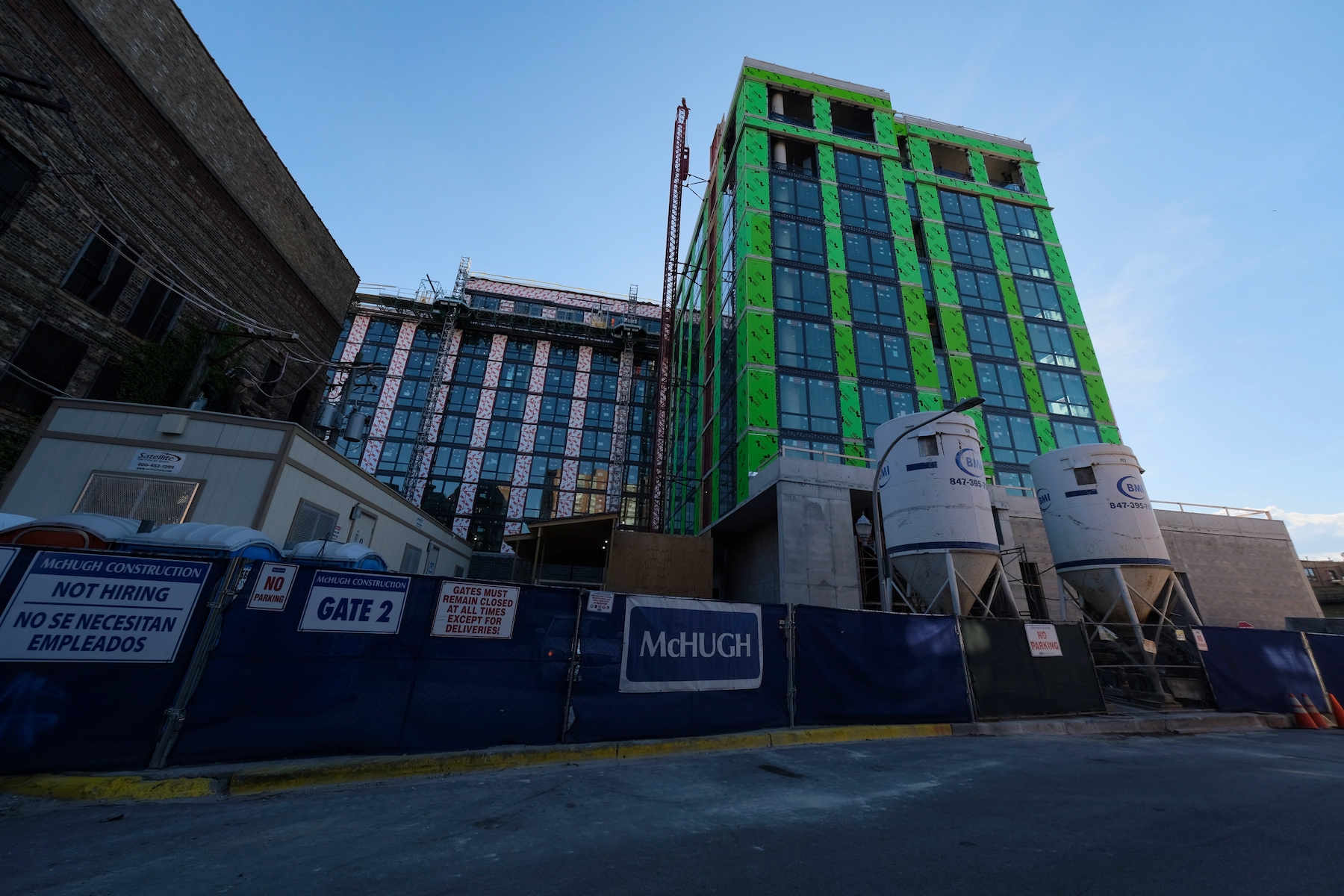
Platform 4611. Photo by Jack Crawford
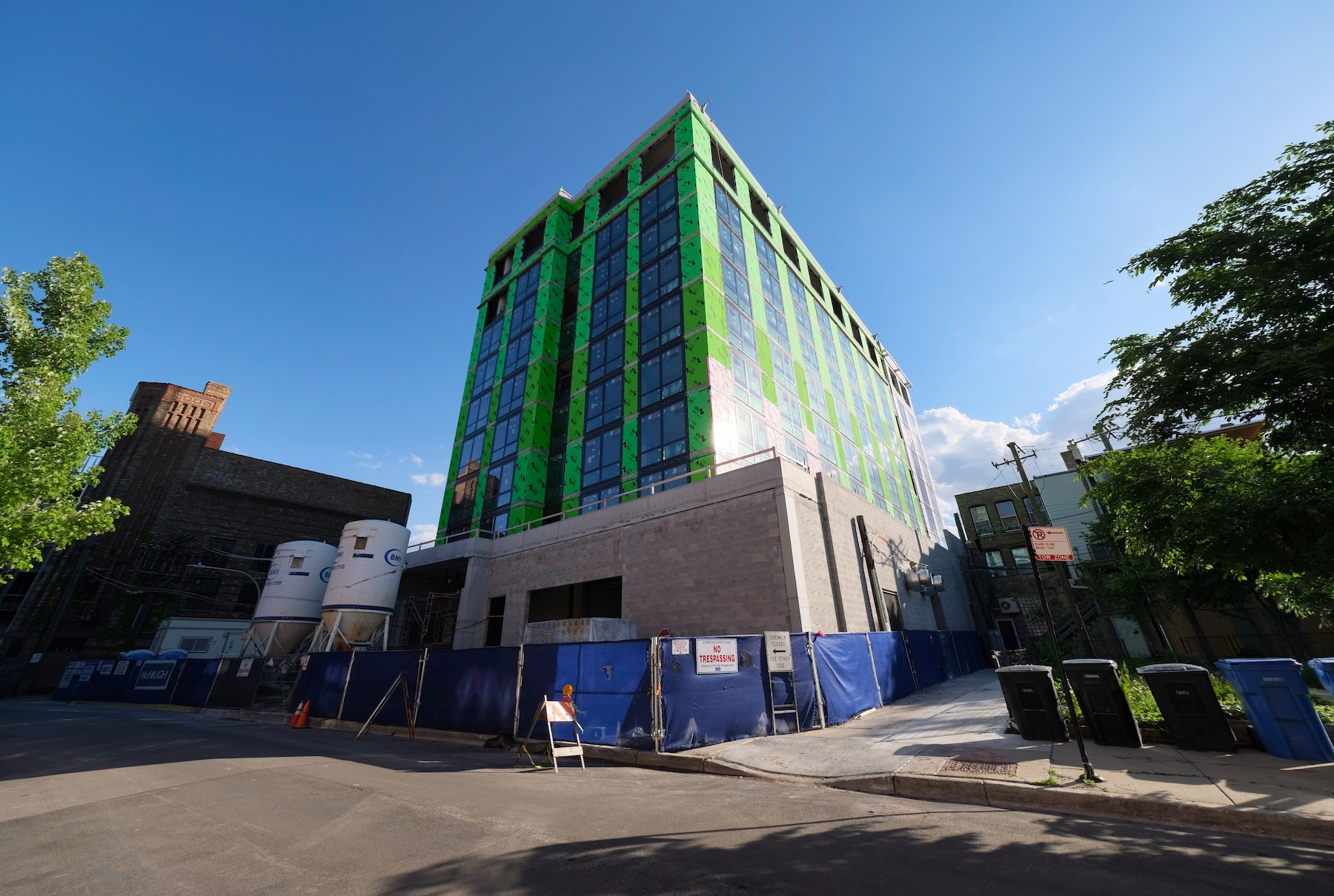
Platform 4611. Photo by Jack Crawford
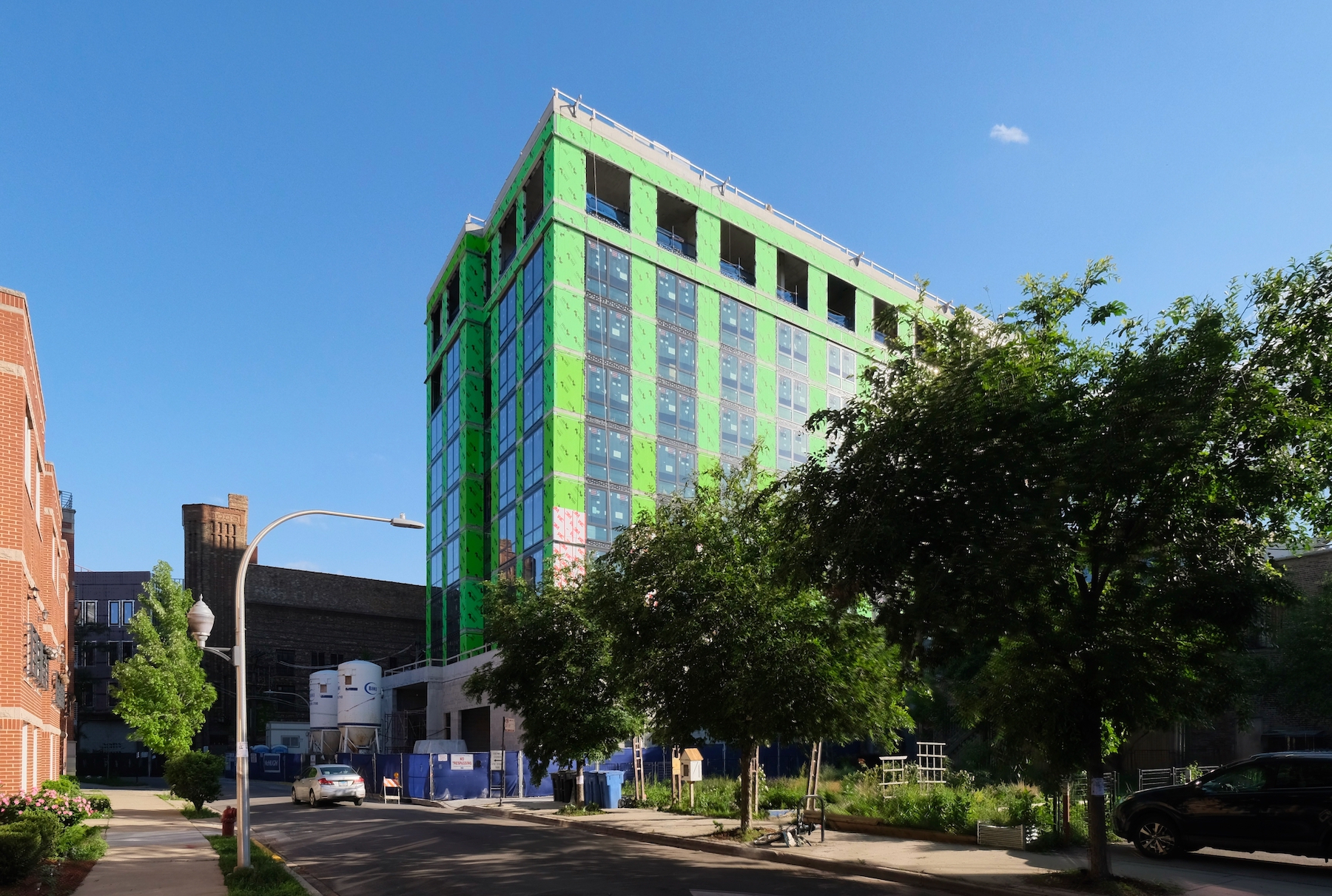
Platform 4611. Photo by Jack Crawford
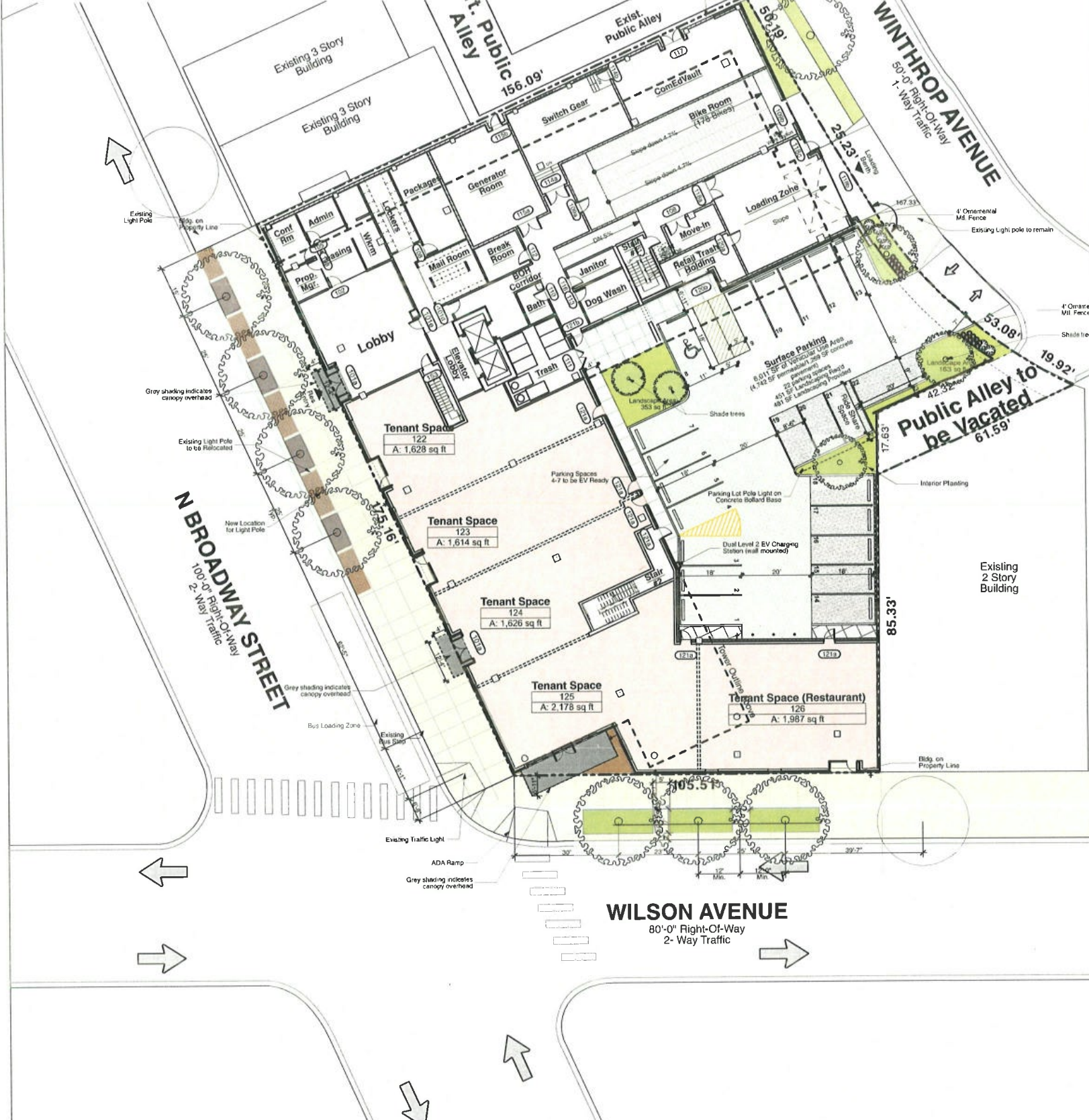
Ground Floor Plan for Platform 4611. Drawing by Pappageorge Haymes
The building’s commercial component will be subdivided into units ranging from 1,628 to 2,178 square feet. The residential units above will range from one-bedroom up to three-bedroom floor plans.
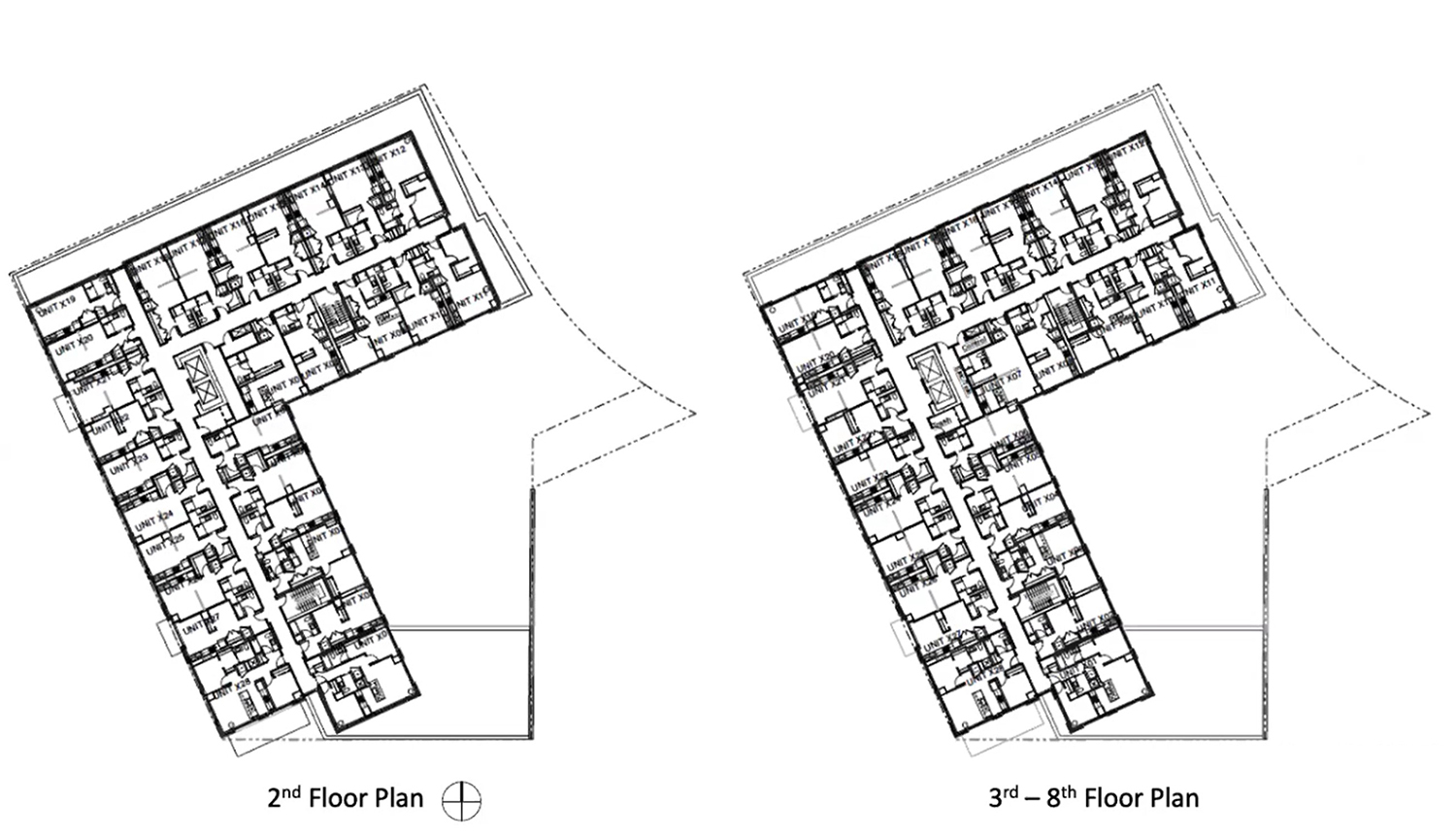
Floor Plans for Platform 4611. Drawing by Pappageorge Haymes
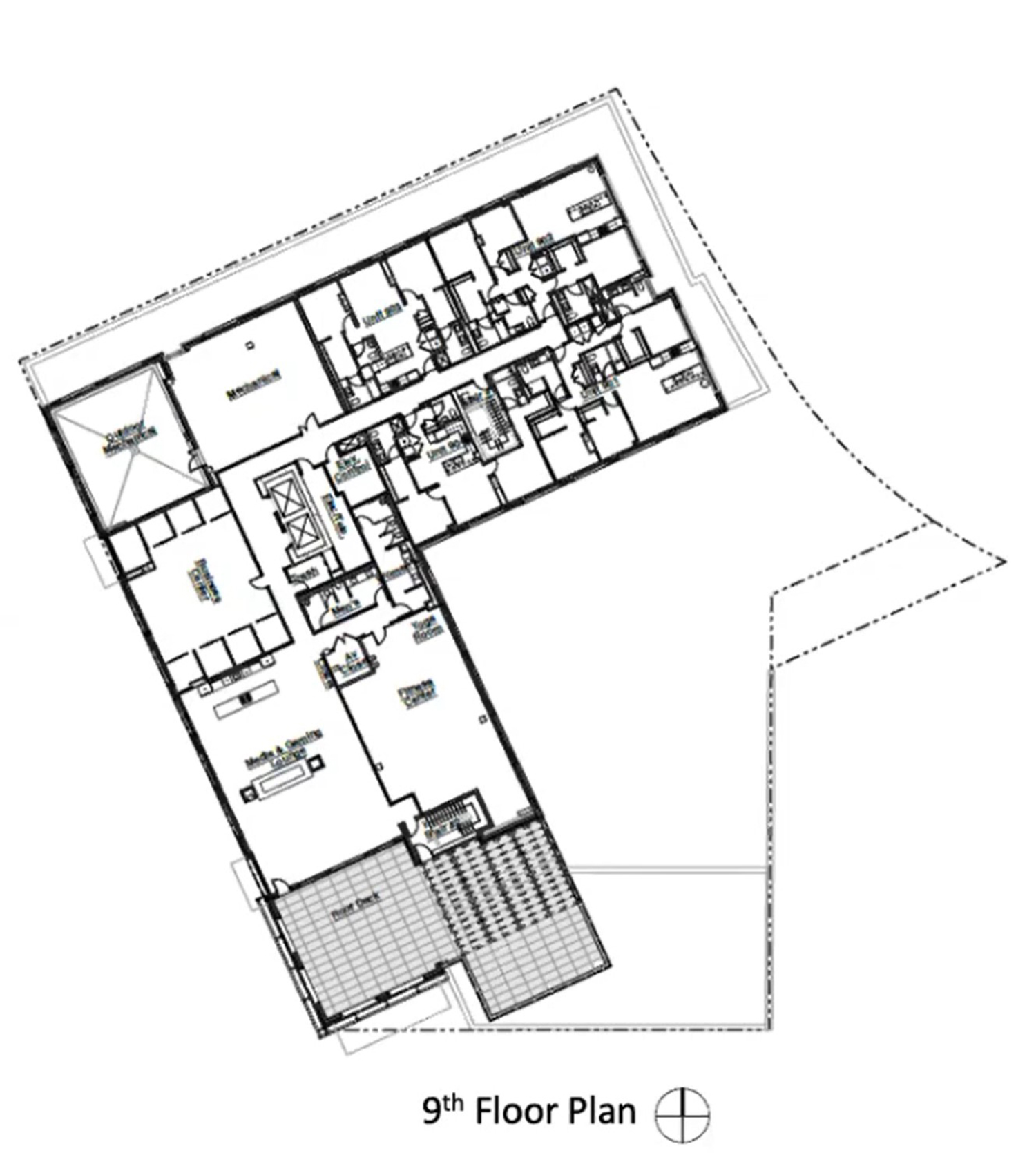
Ninth Floor Plan for Platform 4611. Drawing by Pappageorge Haymes
Amenities will come with a fitness center, a media and gaming room, a co-working area, and the aforementioned rooftop terrace space.
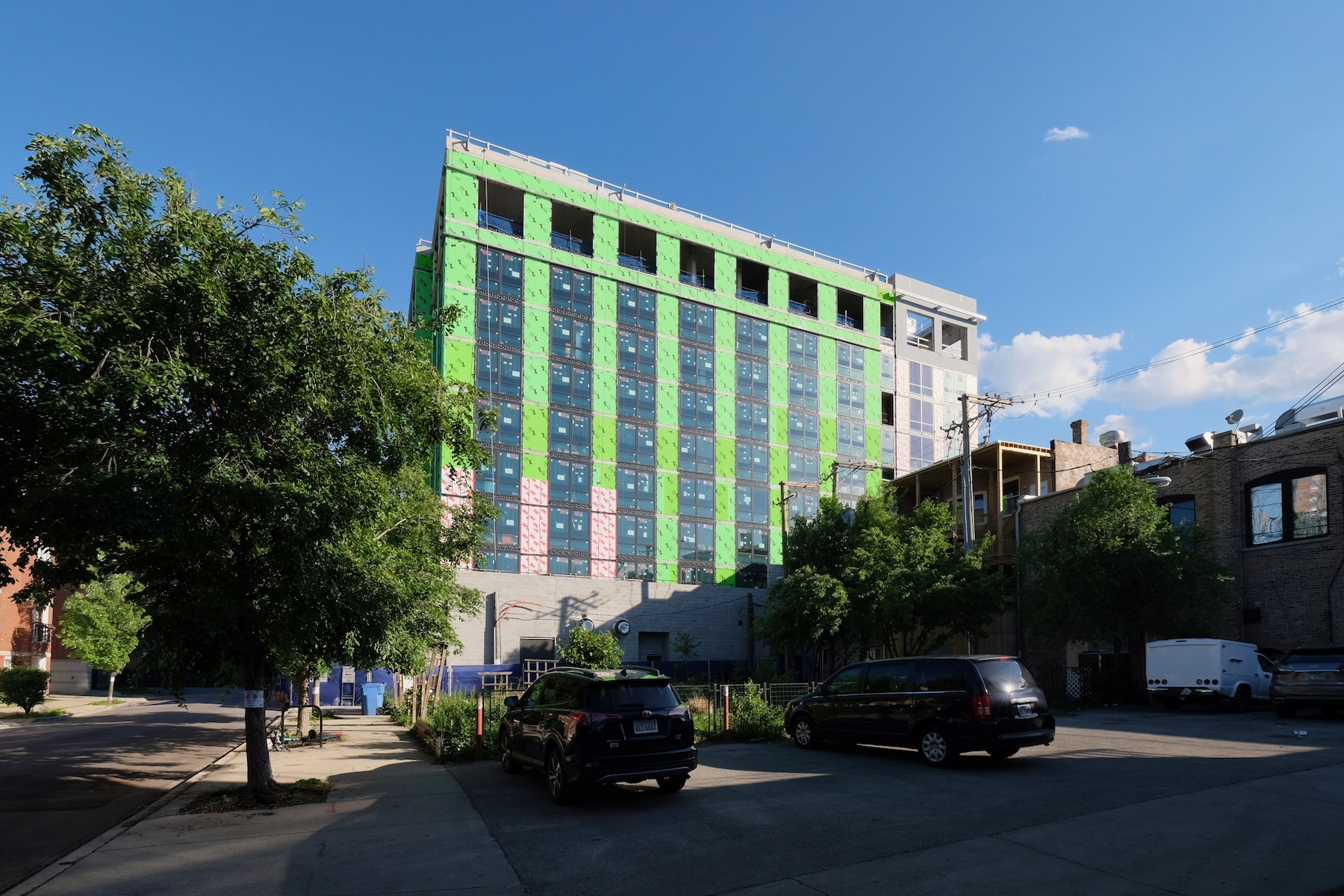
Platform 4611. Photo by Jack Crawford
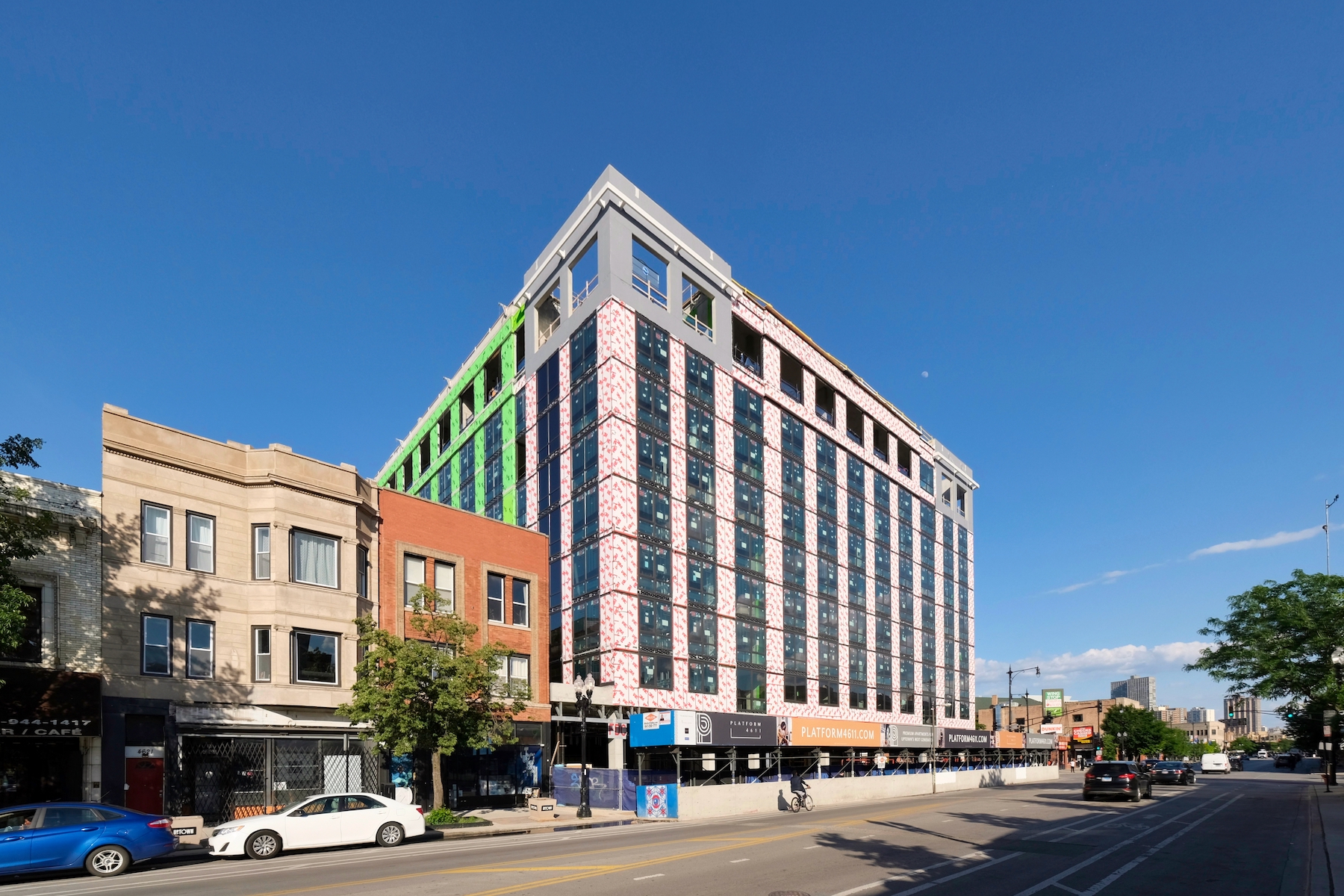
Platform 4611. Photo by Jack Crawford
Given the transit-oriented nature of the project, parking will provide 22 garage spaces. There will also be a bike room with 178 slots. As for public-transportation, the CTA Red and Purple Lines at Wilson station are directly across the intersection of Broadway & Wilson, accompanied by nearby bus stops for Routes 36, 78, and 81.
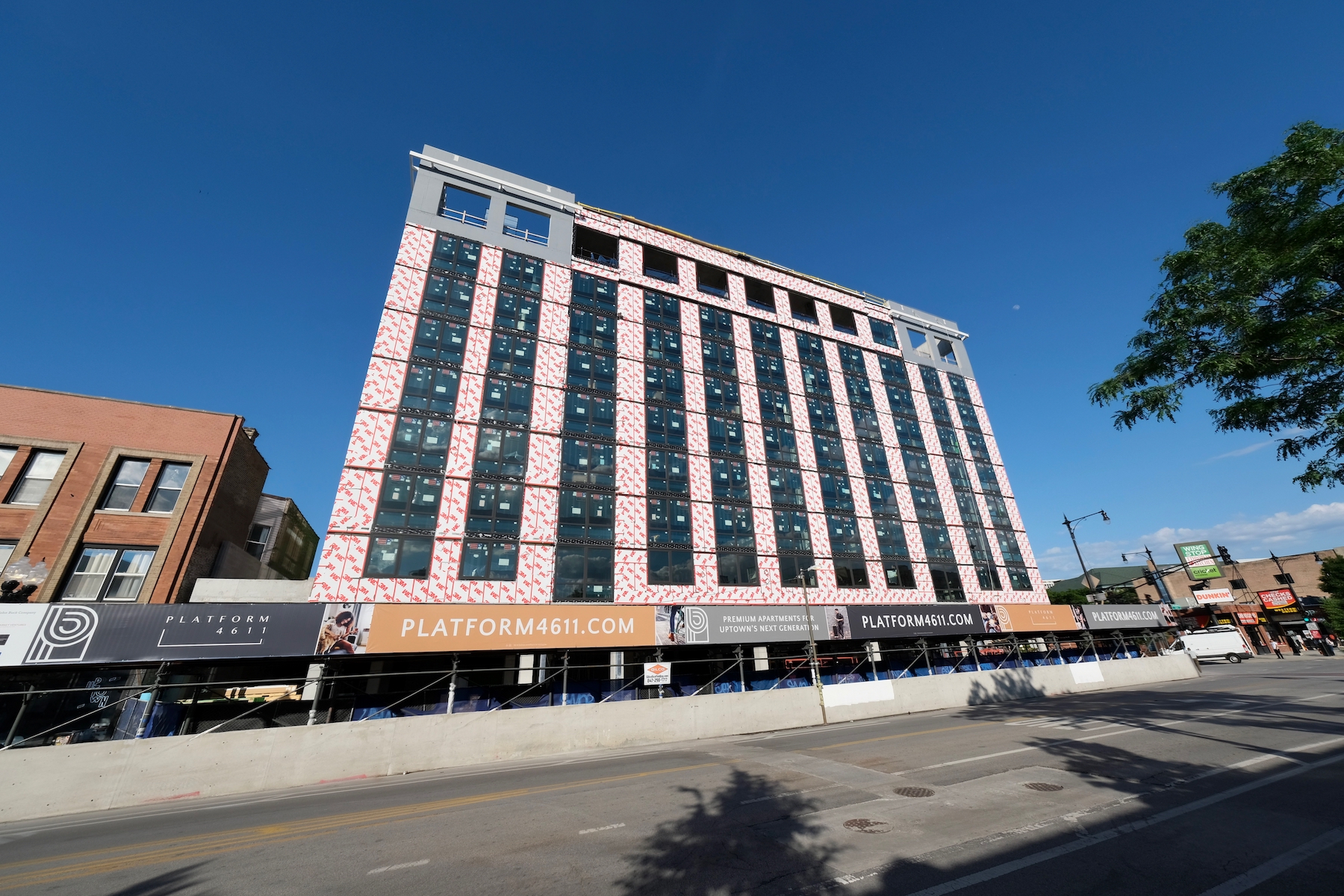
Platform 4611. Photo by Jack Crawford
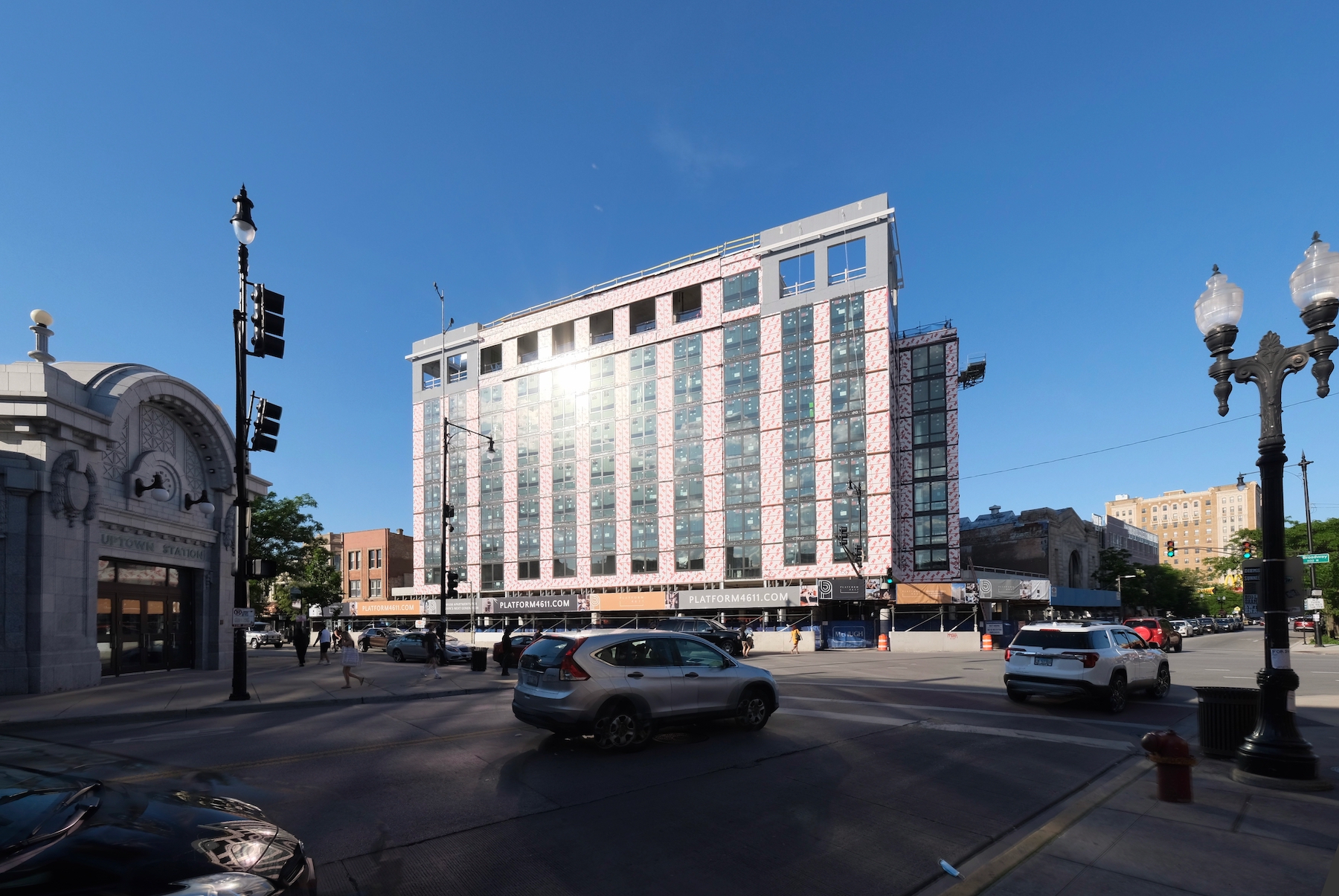
Platform 4611. Photo by Jack Crawford
James McHugh Construction is serving as the general contractor for this $43 million construction. Full completion and move-ins are expected for early next year.
Subscribe to YIMBY’s daily e-mail
Follow YIMBYgram for real-time photo updates
Like YIMBY on Facebook
Follow YIMBY’s Twitter for the latest in YIMBYnews

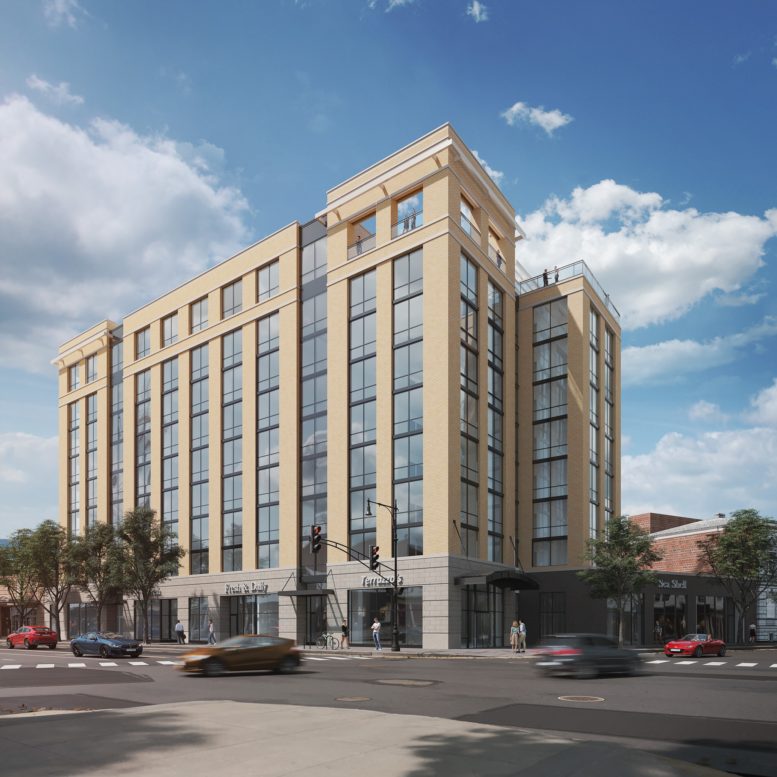
Really good to see Uptown get this level of investment
What a great upgrade compared to what was there before. I wish we had thousands of buildings like this replacing strip malls throughout the city.
Love the density. I wish the facade was a bit more varied and less monolithic.