Just west of the Chicago River, demolition is now in full swing for the former Cassidy Tire building in Fulton River District. The five-story brick structure at 344 N Canal Street will give way to a 33-story mixed-use tower developed by The Habitat Company in partnership with Diversified Real Estate Capital LLC. Plans call for ground-level retail and 343 apartment rental units above.
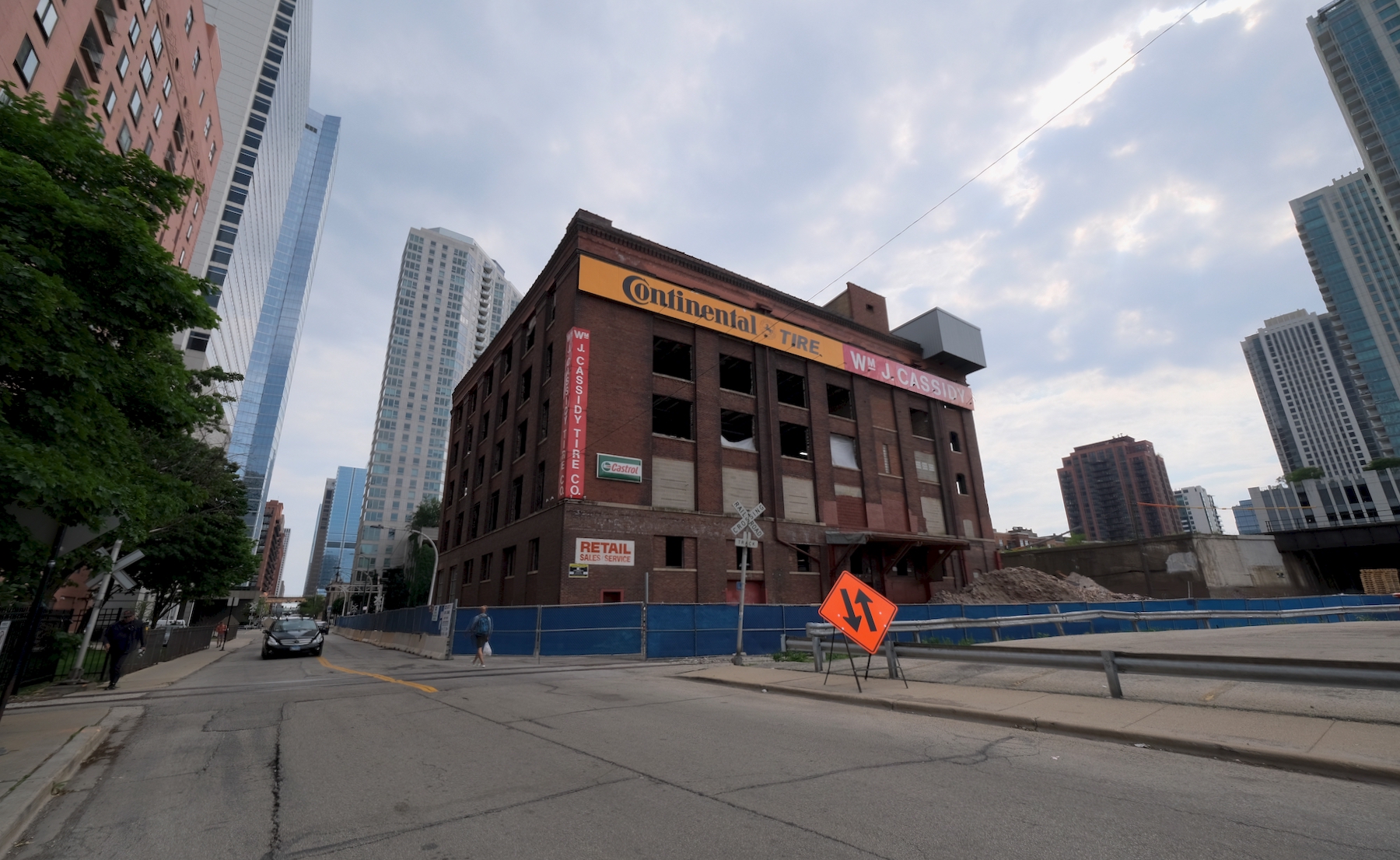
344 N Canal Street. Photo by Jack Crawford
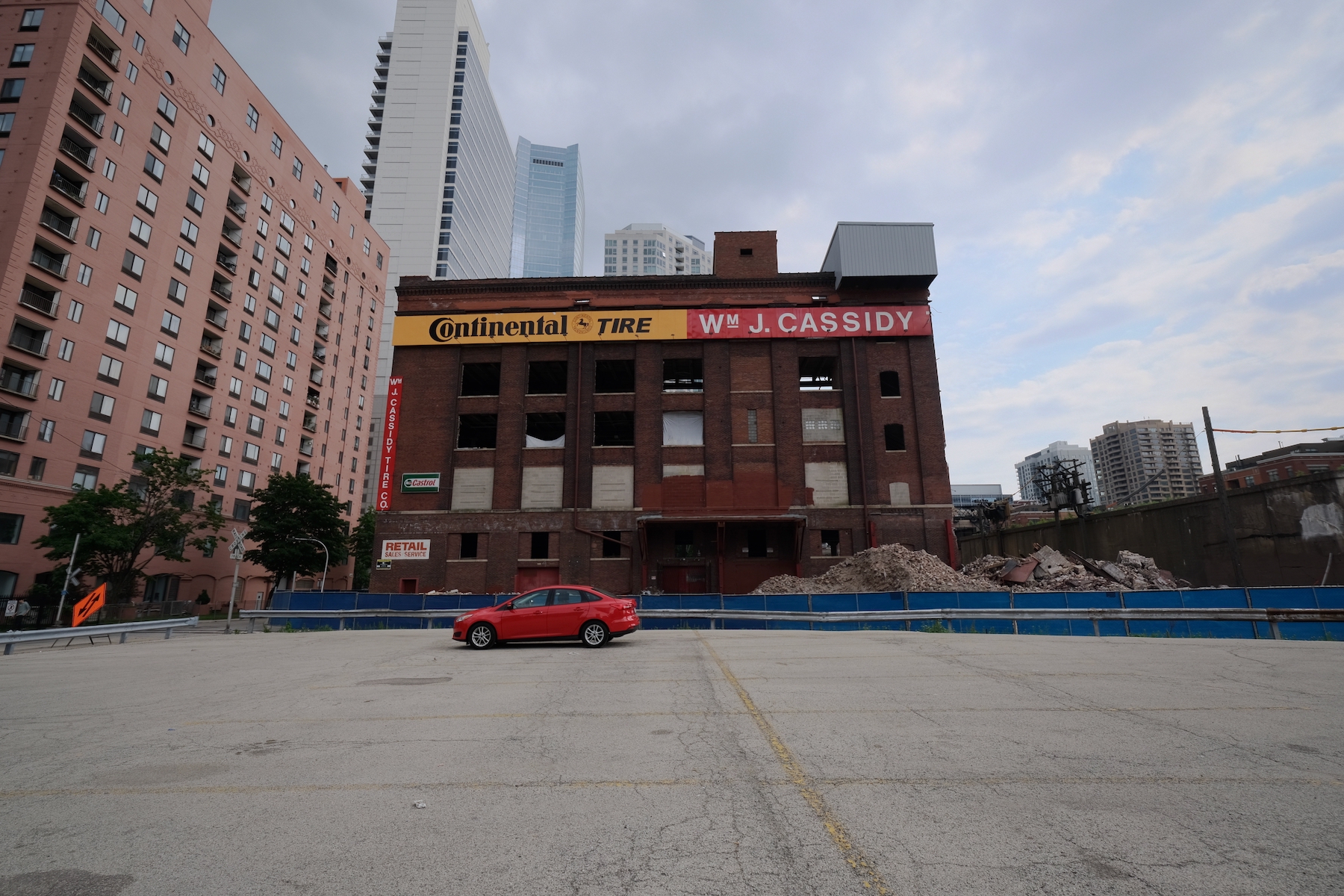
344 N Canal Street. Photo by Jack Crawford
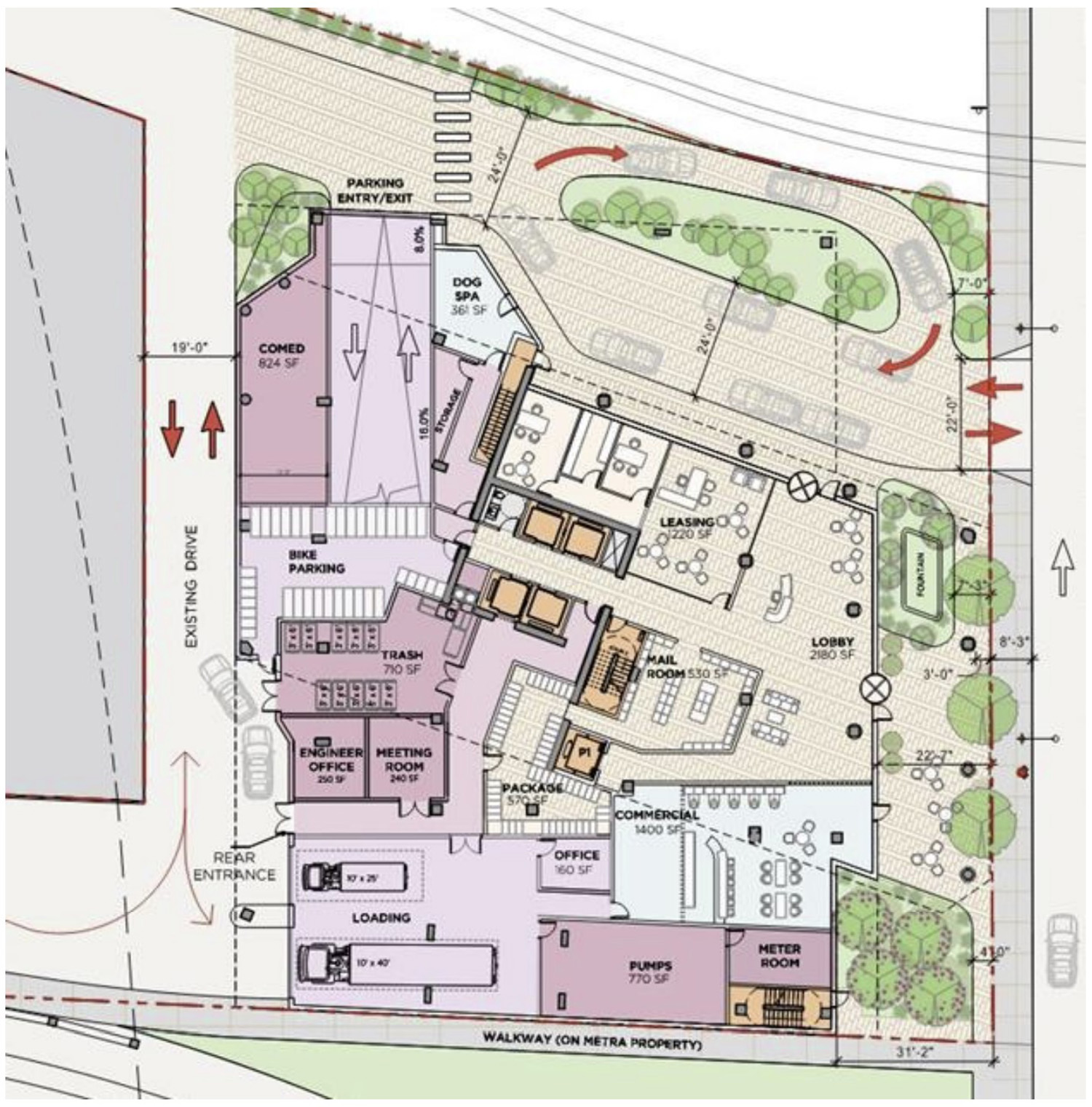
Ground Floor Plan for 344 N Canal Street. Drawing by SCB
Resident amenities will comprise of a fitness center and spa, a pool deck, media and gaming rooms, a conference center, along with a dog walk. The units will range in size from studios to two-bedrooms, with select residences coming with private balconies.

344 N Canal Street. Rendering by SCB
The footprint of the structure designed by Solomon Cordwell Buenz will integrate a hexagonal motif that rises as a central tower accompanied by two opposing glass columns. The facade materials will be a mix of floor-to-ceiling glass and bronze metal paneling.
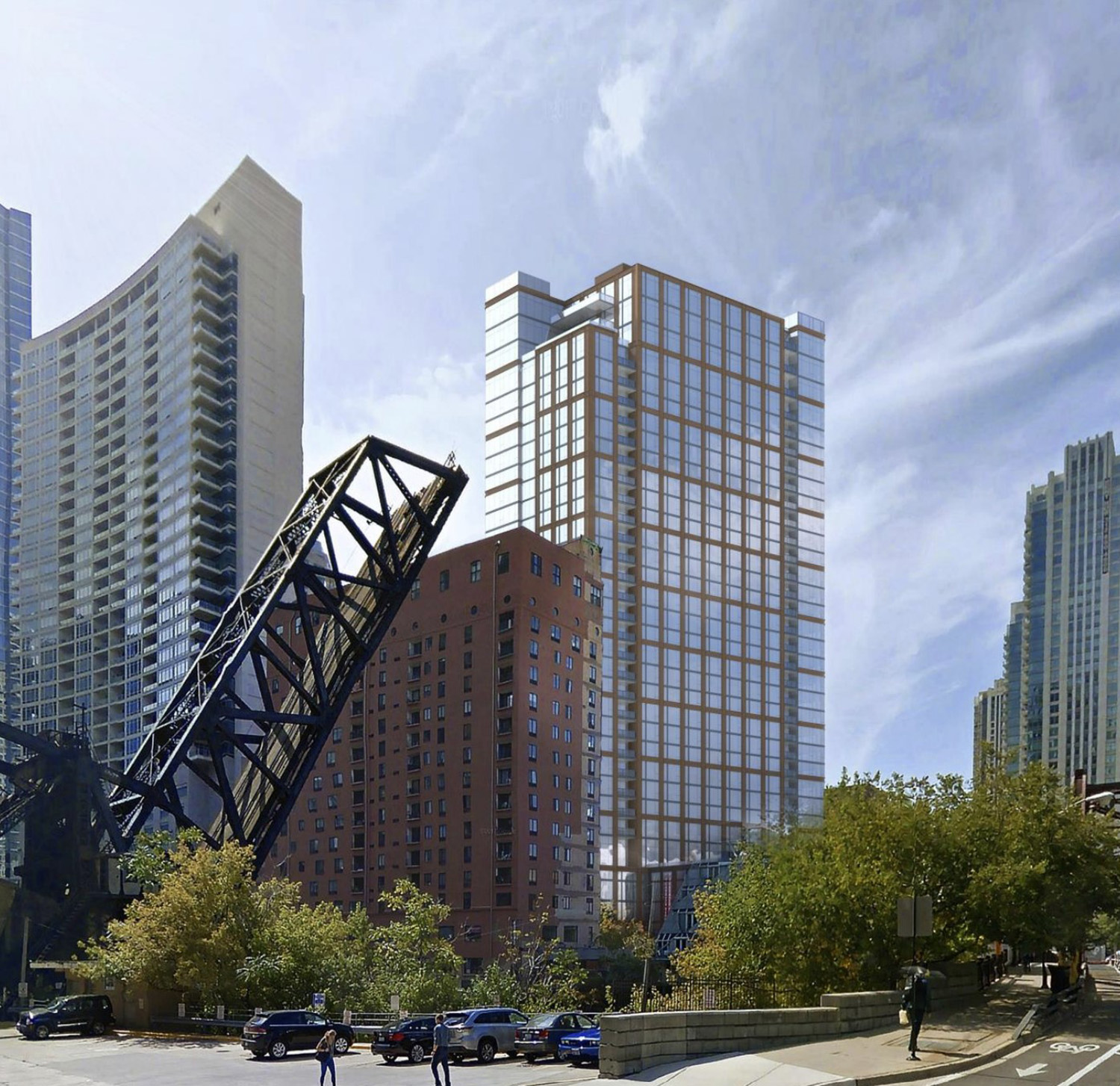
View of 344 N Canal Street. Rendering by SCB
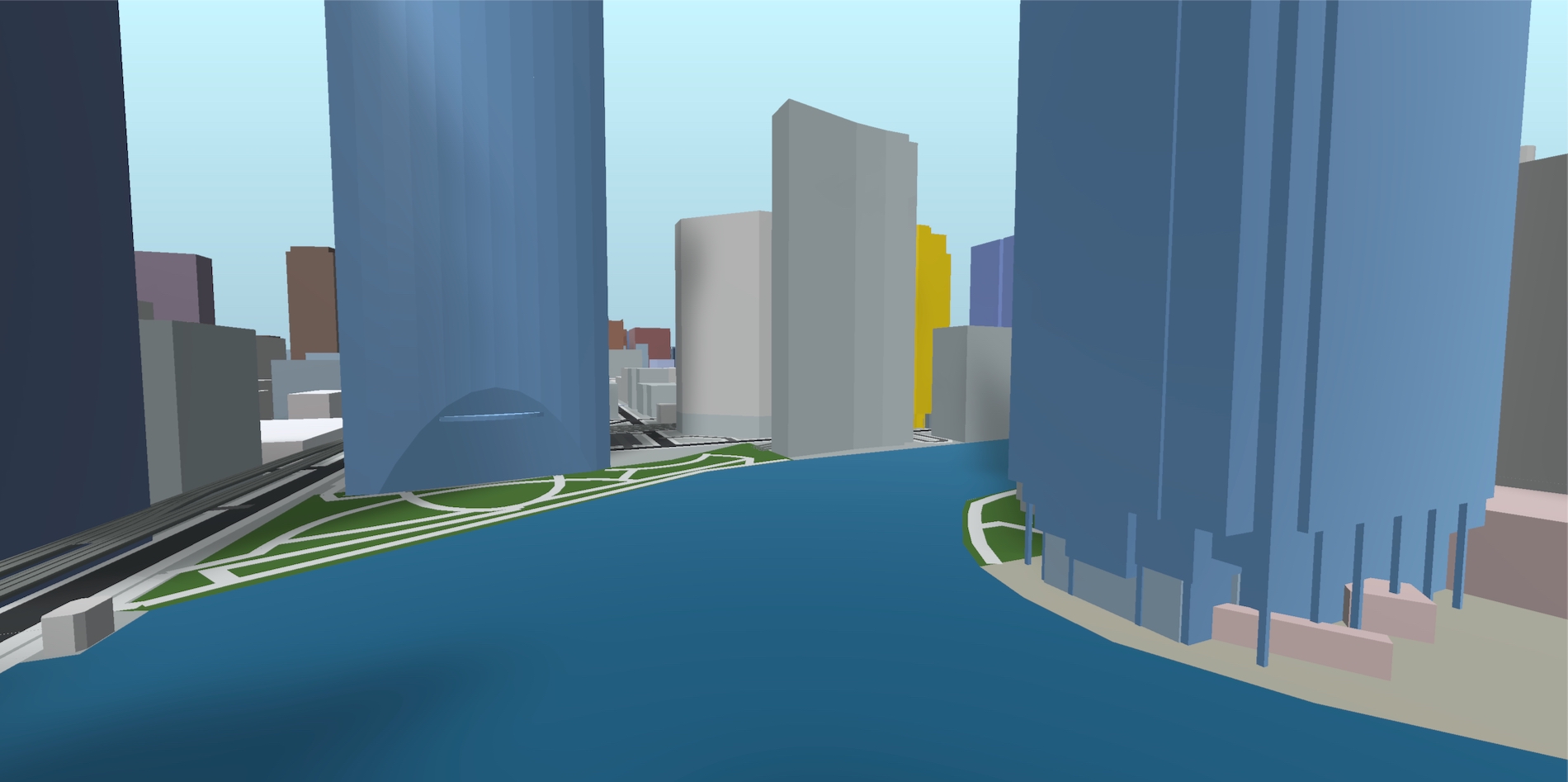
344 N Canal Street (gold). Model by Jack Crawford
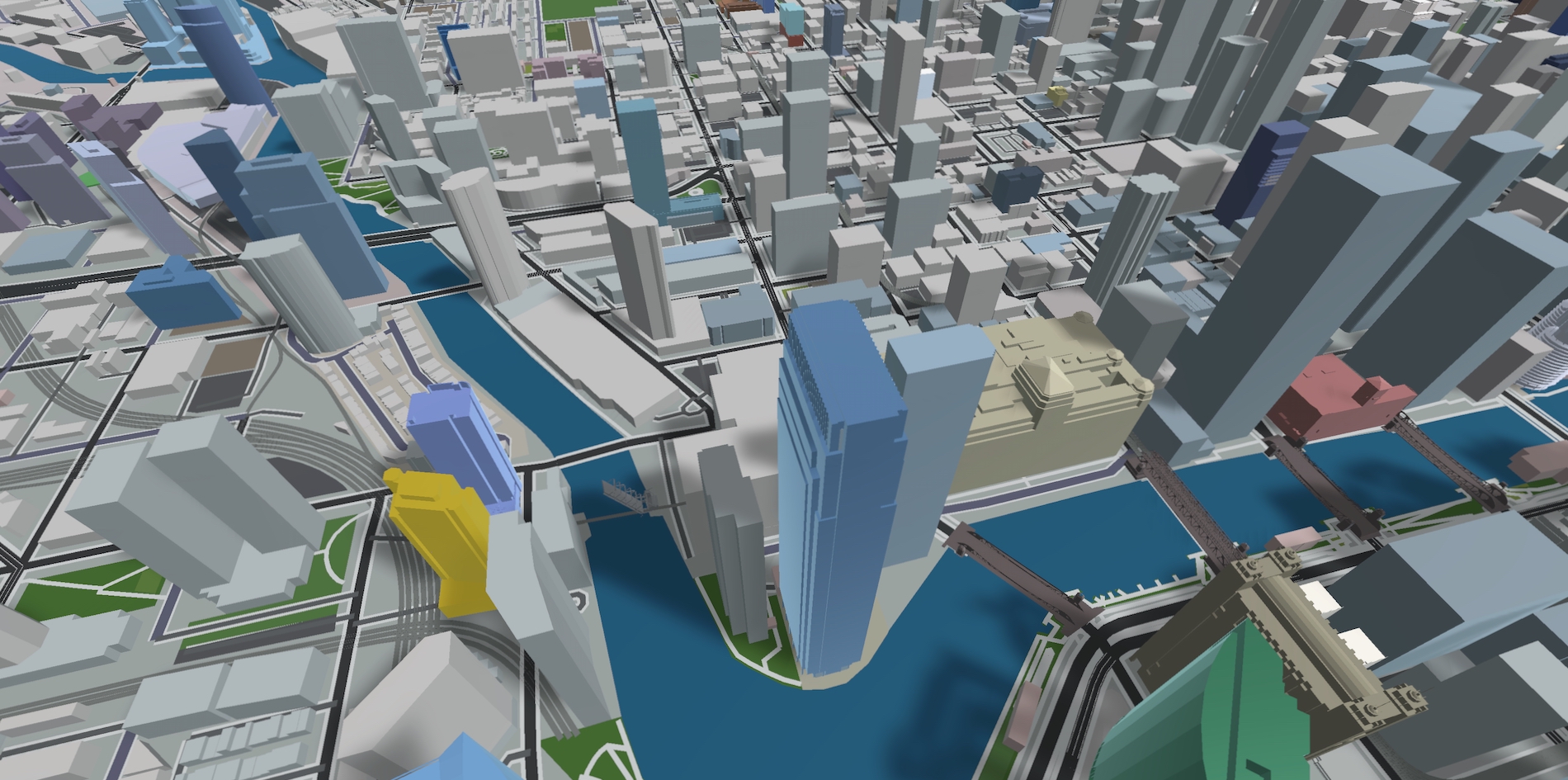
344 N Canal Street (gold). Model by Jack Crawford
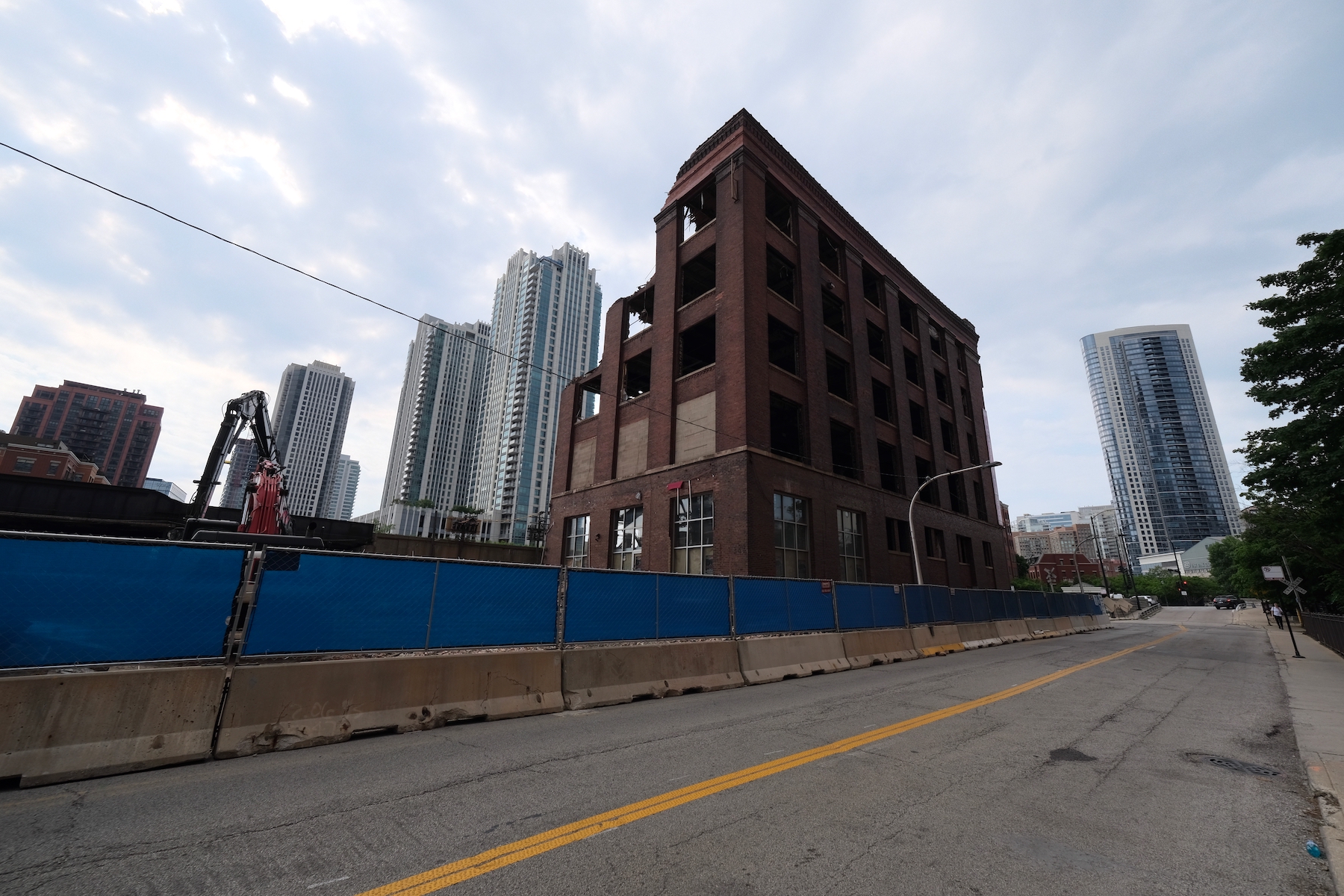
344 N Canal Street. Photo by Jack Crawford
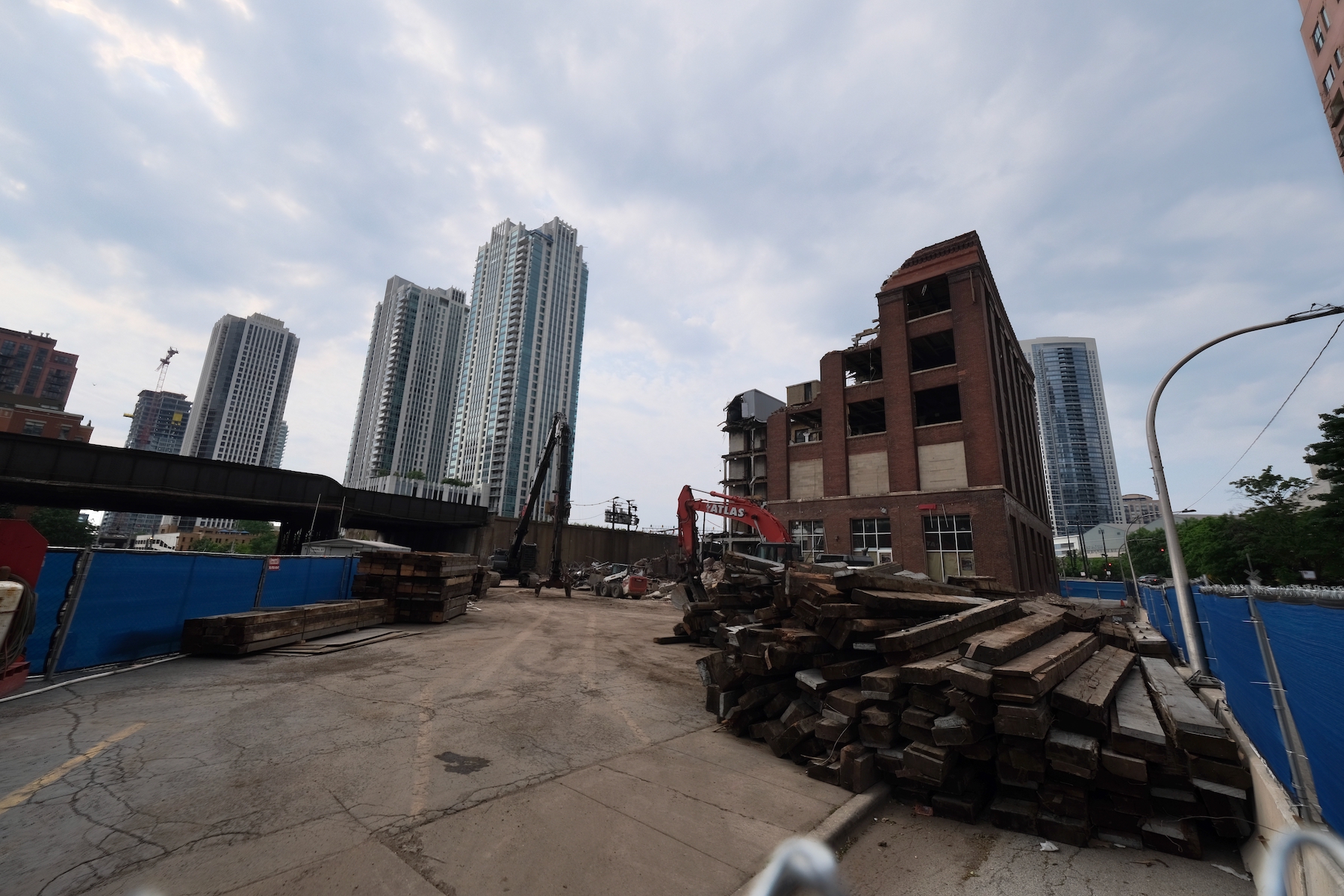
344 N Canal Street. Photo by Jack Crawford
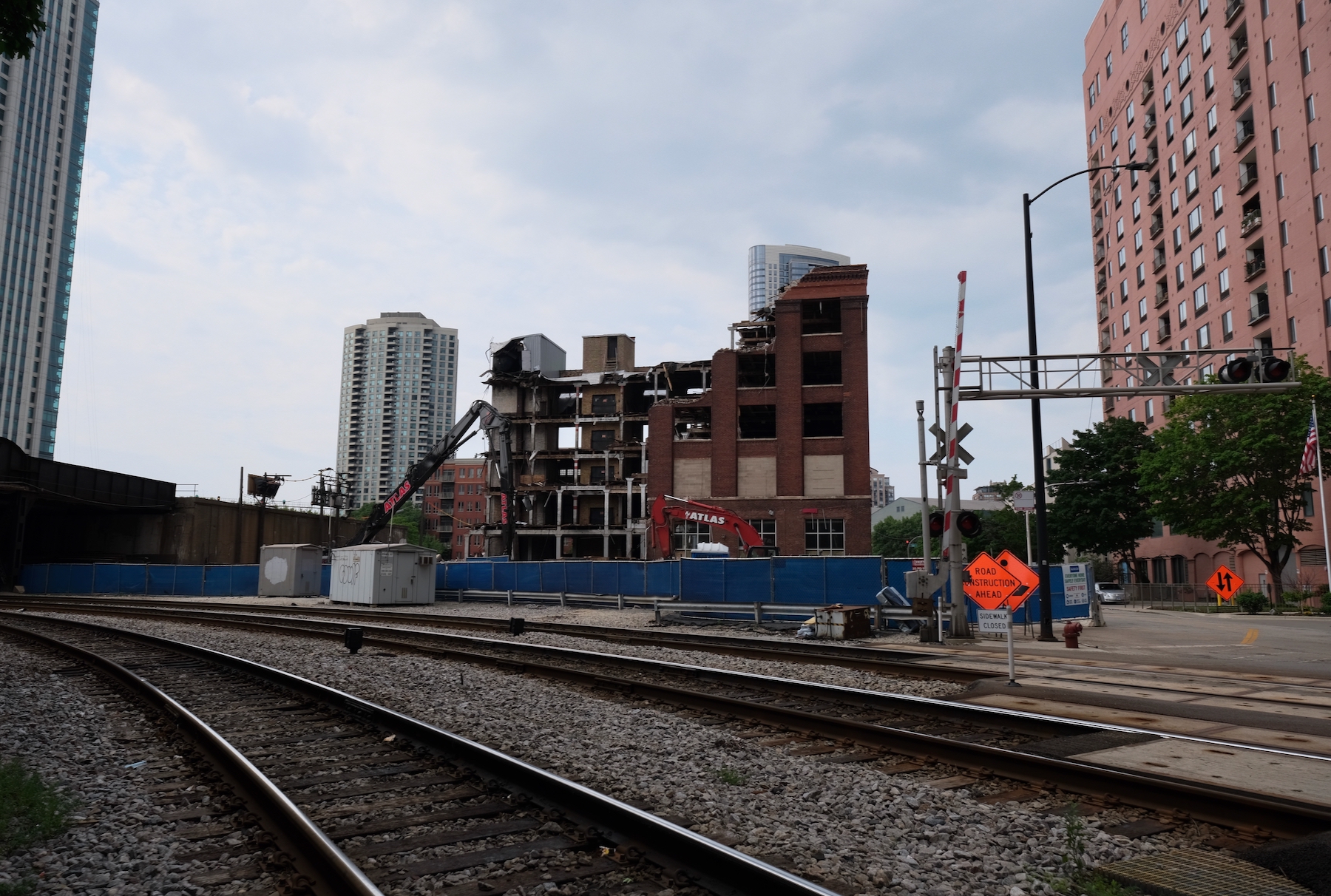
344 N Canal Street. Photo by Jack Crawford
Parking options consist of a garage with 123 spaces and a bike room. Outside the building, public transit in the vicinity is made up of bus stops for Routes 37, 56, 65, and 125. The closest CTA L service is located a six-minute walk south to Clinton station with service for the Green and Pink Lines.
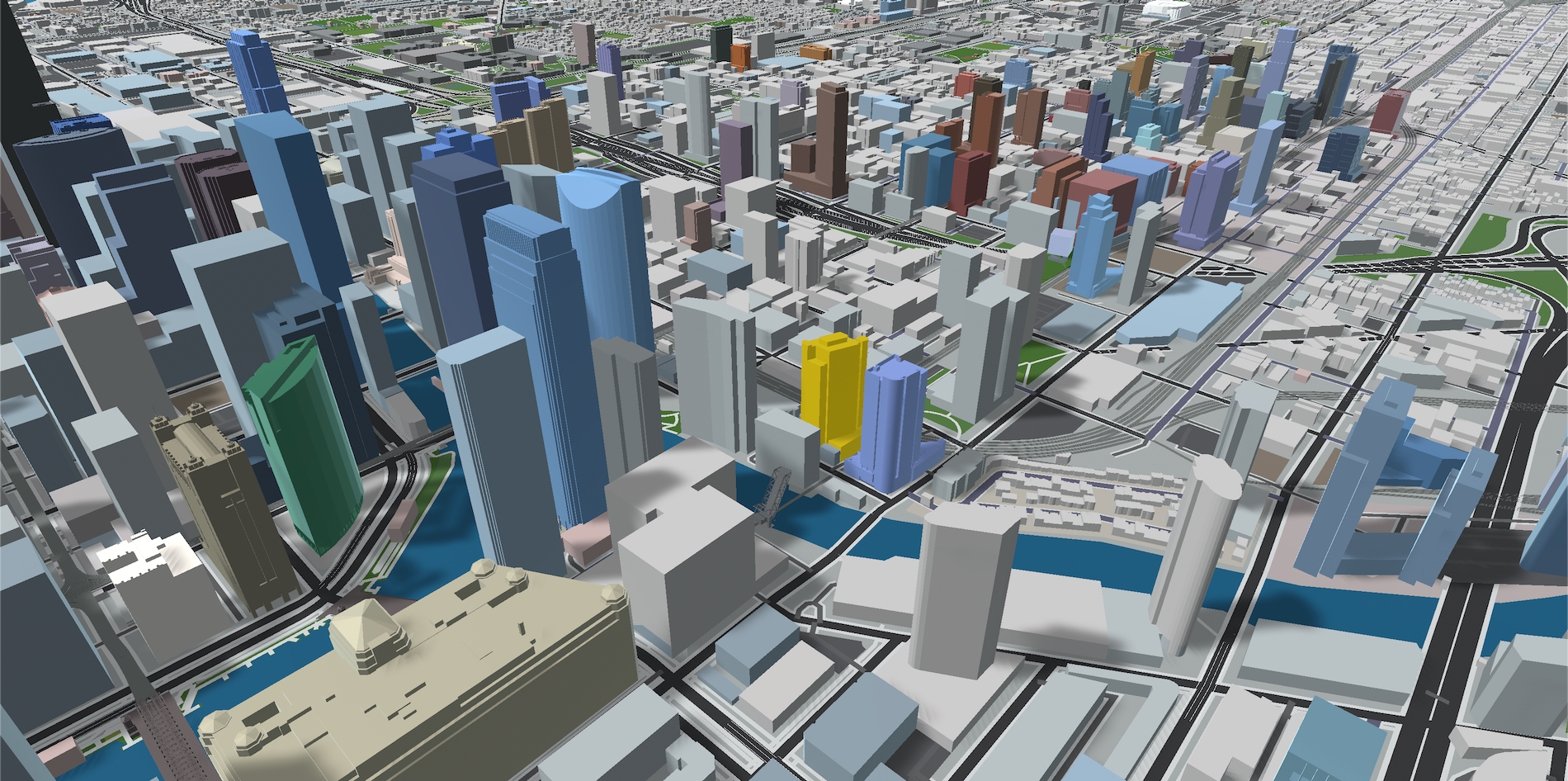
344 N Canal Street (gold). Model by Jack Crawford
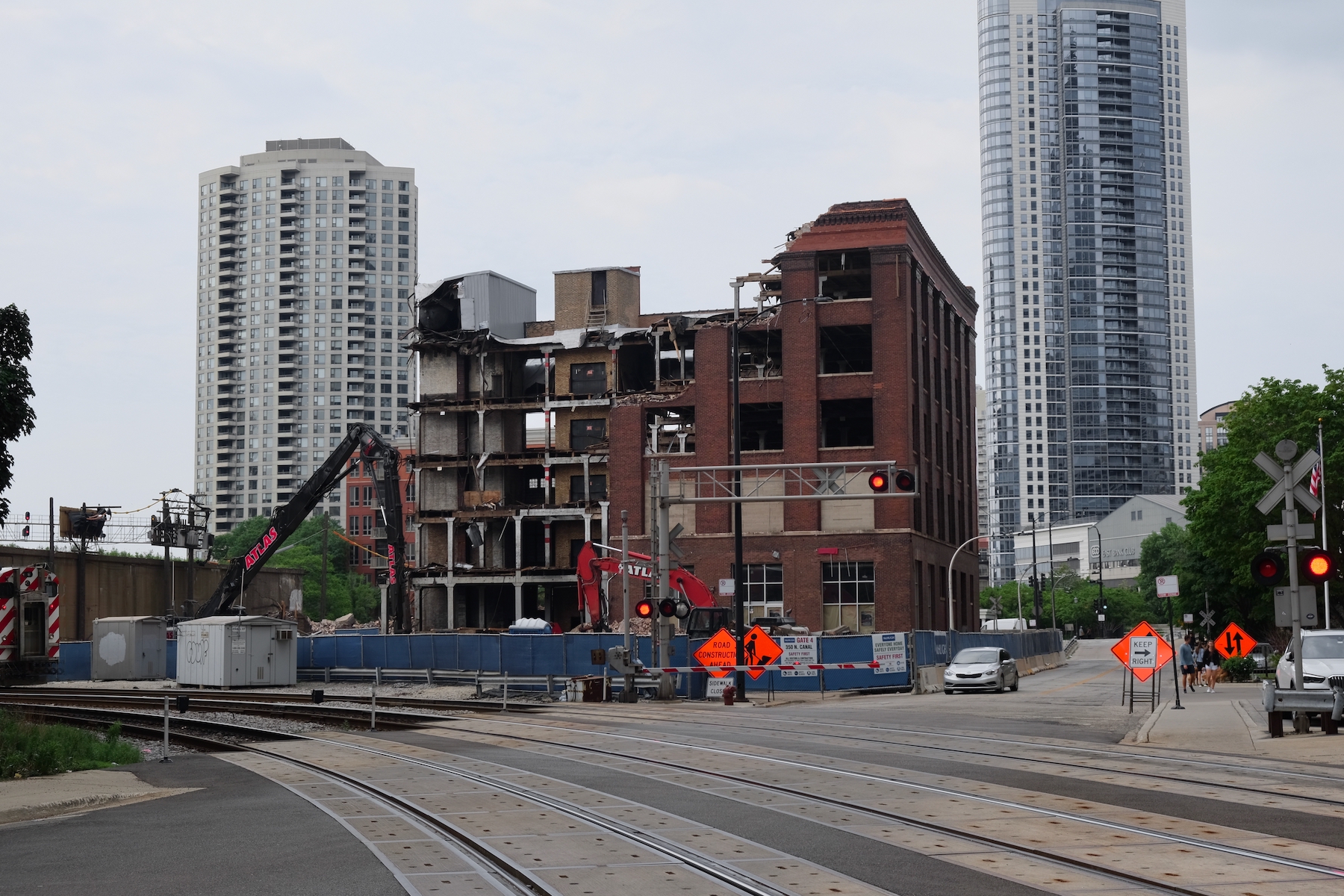
344 N Canal Street. Photo by Jack Crawford
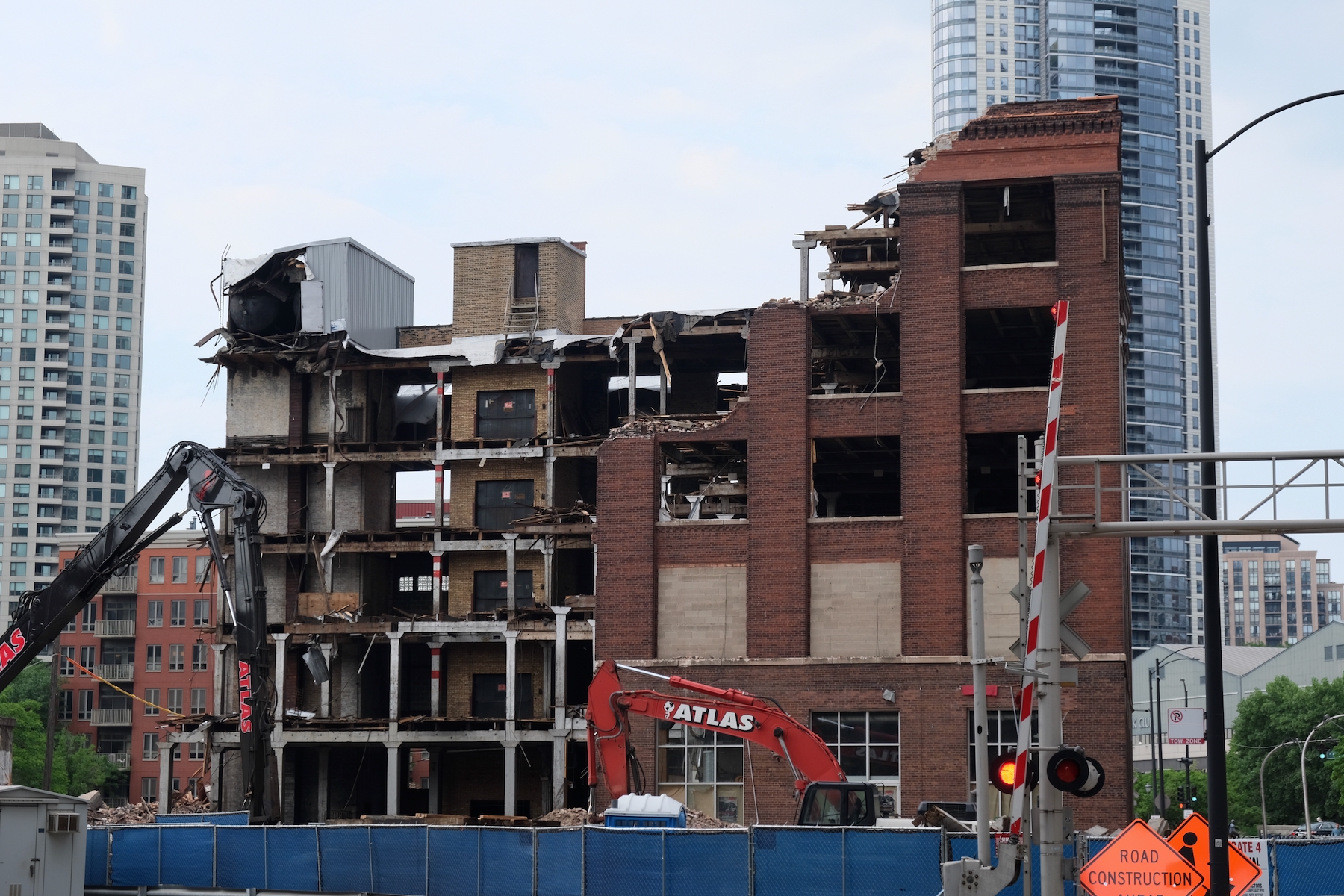
344 N Canal Street. Photo by Jack Crawford
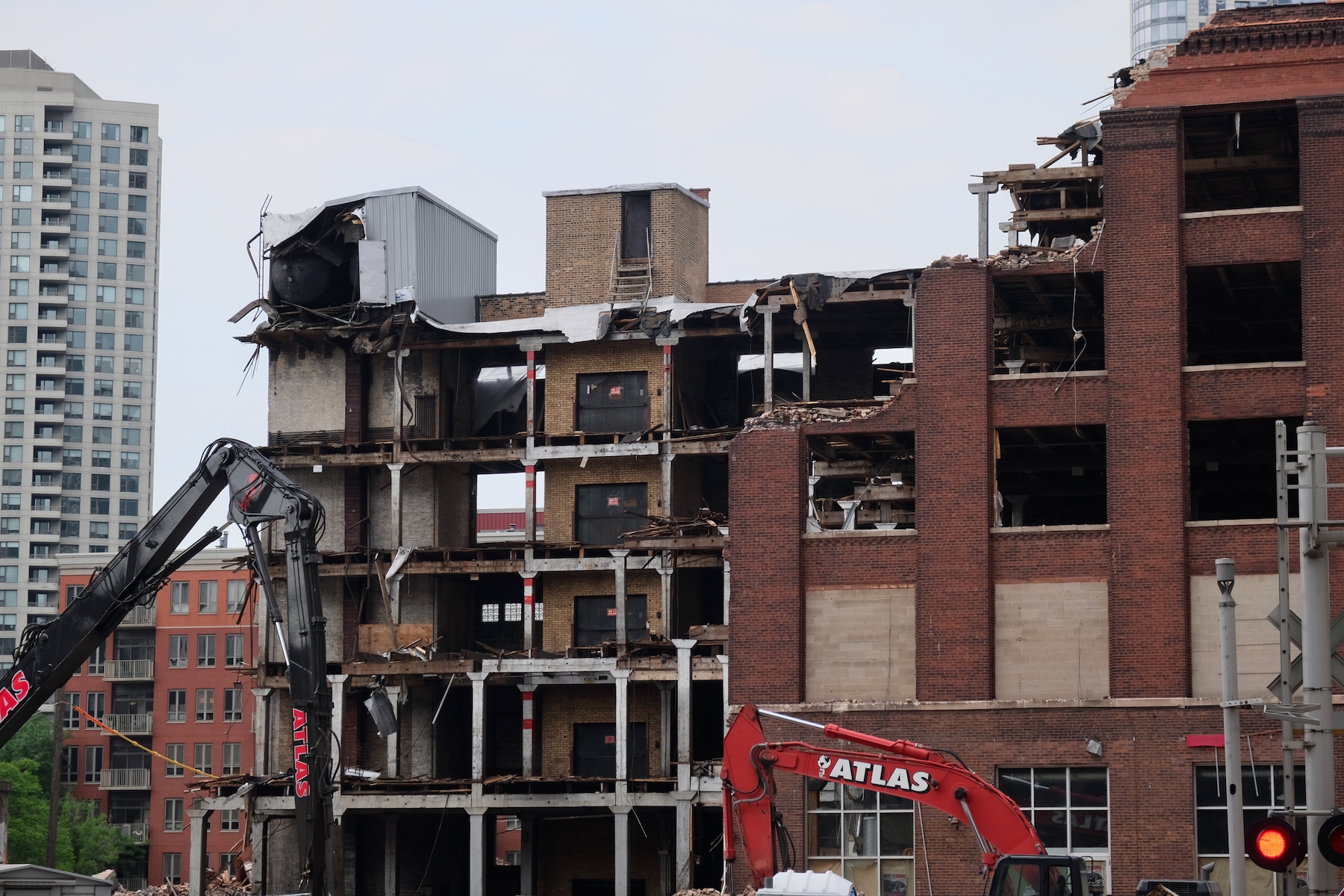
344 N Canal Street. Photo by Jack Crawford
Beyond the demolition stage, the building is still awaiting construction permits to be filed and issued. A groundbreaking is expected this year, though a full timeline has yet to be revealed.
Subscribe to YIMBY’s daily e-mail
Follow YIMBYgram for real-time photo updates
Like YIMBY on Facebook
Follow YIMBY’s Twitter for the latest in YIMBYnews

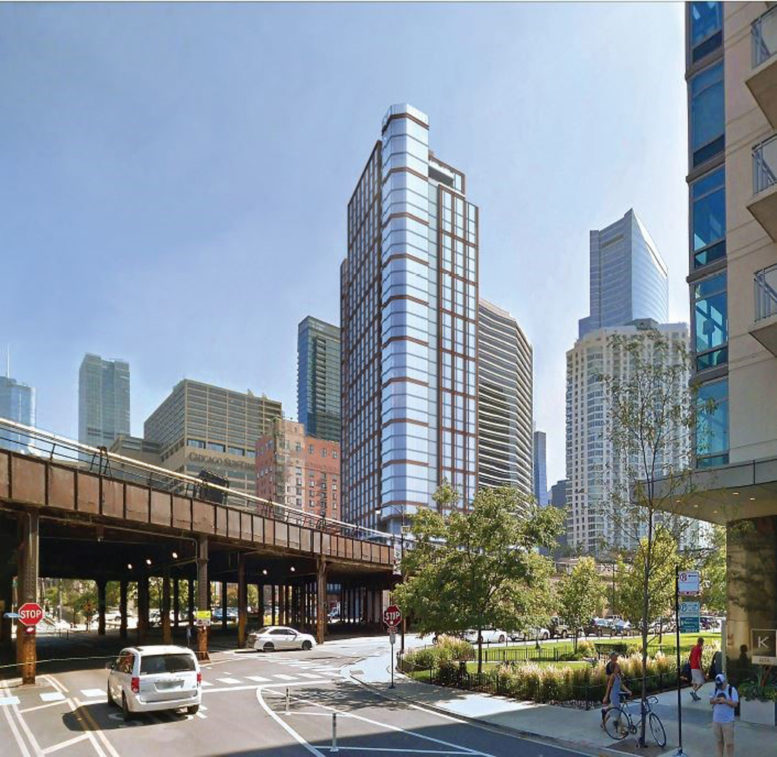
Disgraceful, tacky, and tasteless. The warehouse could’ve been worked into the new design. The rendered building looks like something from the 80s, not in a good way.
Also, residents will hardly get any views… why not make it taller and charge more for PRIME views that won’t change for years (since buildings in front of river just got built). Is it that hard to dream a little bigger? Feels like there’s bad actor developers who actively try to make this city look more like a regrettable Sun Belt city.
It actually looks pretty decent for the location and I like the metal paneling. I agree on the warehouse though, a huge missed opportunity to incorporate that in. I feel like the “dream bigger” complaint on every building is getting old. The economics of this location don’t support a massive development. This building would be the centerpiece residential development in most cities in the United States and the tallest building in a number of states and it’s being built in a less than ideal location in Chicago. Look at the bright side instead of pretending every development in the city is required to be on the architectural level of the spire site.
Are we looking at the same renderings?? Also this isn’t even 400′ and we’re in CHICAGO so let’s cool the jets with the misplaced gratitude. If Phoenix wants this turd they can have it.
And as for economics of this location, my point is that with a reasonable height bump (taller than adjacent river fronting properties), you’d have panoramic views of the best skyline on the continent. Seems like a missed opportunity.
I don’t know how so many Chicagoans have developed this mindset towards architecture/Real-estate development. One could have said in 1962 that there’s no demand for Marina City. Instead, they took a gamble on an unproven architect and gave the world the tallest residential towers and the tallest concrete structures in the world at the time, it was the first use of a tower crane, the first skyscraper design to incorporate a parking podium and Bertrand Goldberg became legendary.
St. Regis/Vista could have also been a 550′ blue-box and people would have said the market couldn’t support a supertall. The difference is a developer with ambition that wanted to enter the U.S. market with a bang took risk. Risk is inherent to skyscraper construction. Don’t confuse being risk-averse with “this location doesn’t justify something significant” etc.
Adding a note here. Went by the other day and they are capturing the timber and brick from the demolition. So at least it is not going to landfill.
That’s good to hear- would be cool if they integrated at least some of it into the new tower’s interior