Metal paneling, glass, and painted concrete are all now visible for The Reed at Southbank, a 41-story residential building rising at 234 W Polk Street in South Loop. Developed by Lendlease, Southbank itself is comprised of a larger four-building masterplan that had split off from CMK‘s planned Riverline development just to the south. In addition to the aforementioned towers, the Southbank masterplan also comes provide an extended stretch of Riverwalk and a small urban park located in its center.
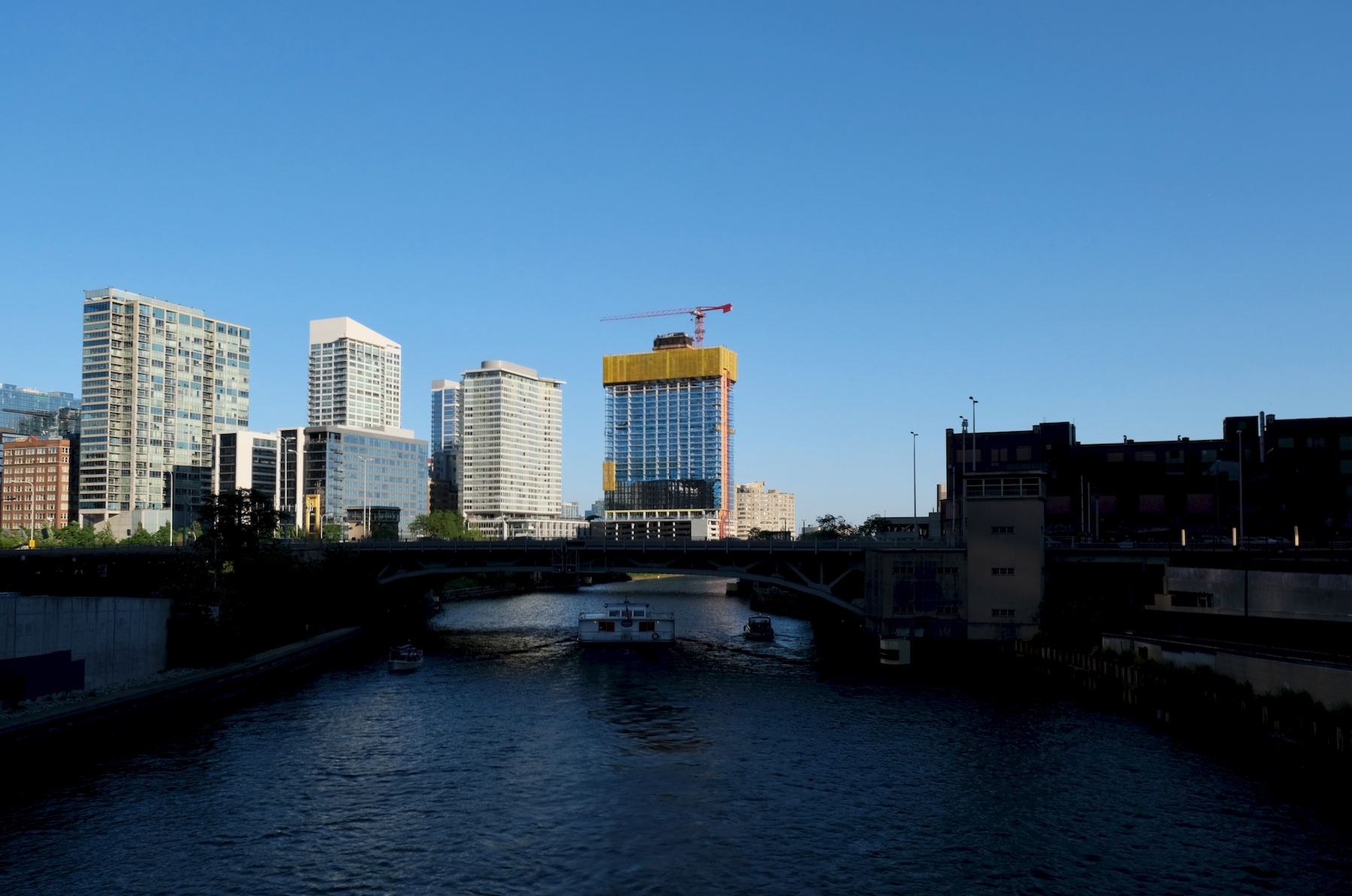
The Reed. Photo by Jack Crawford
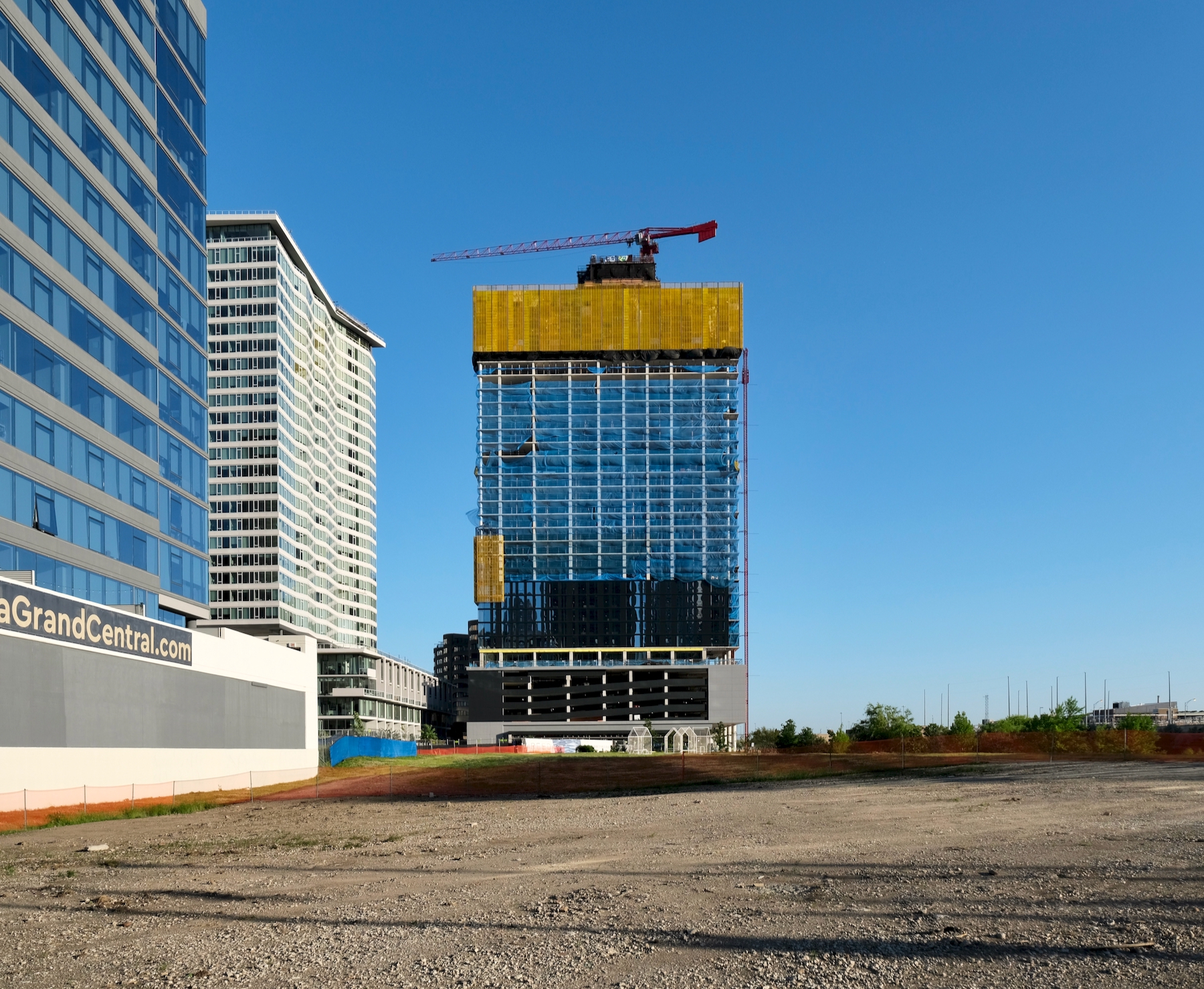
The Reed. Photo by Jack Crawford
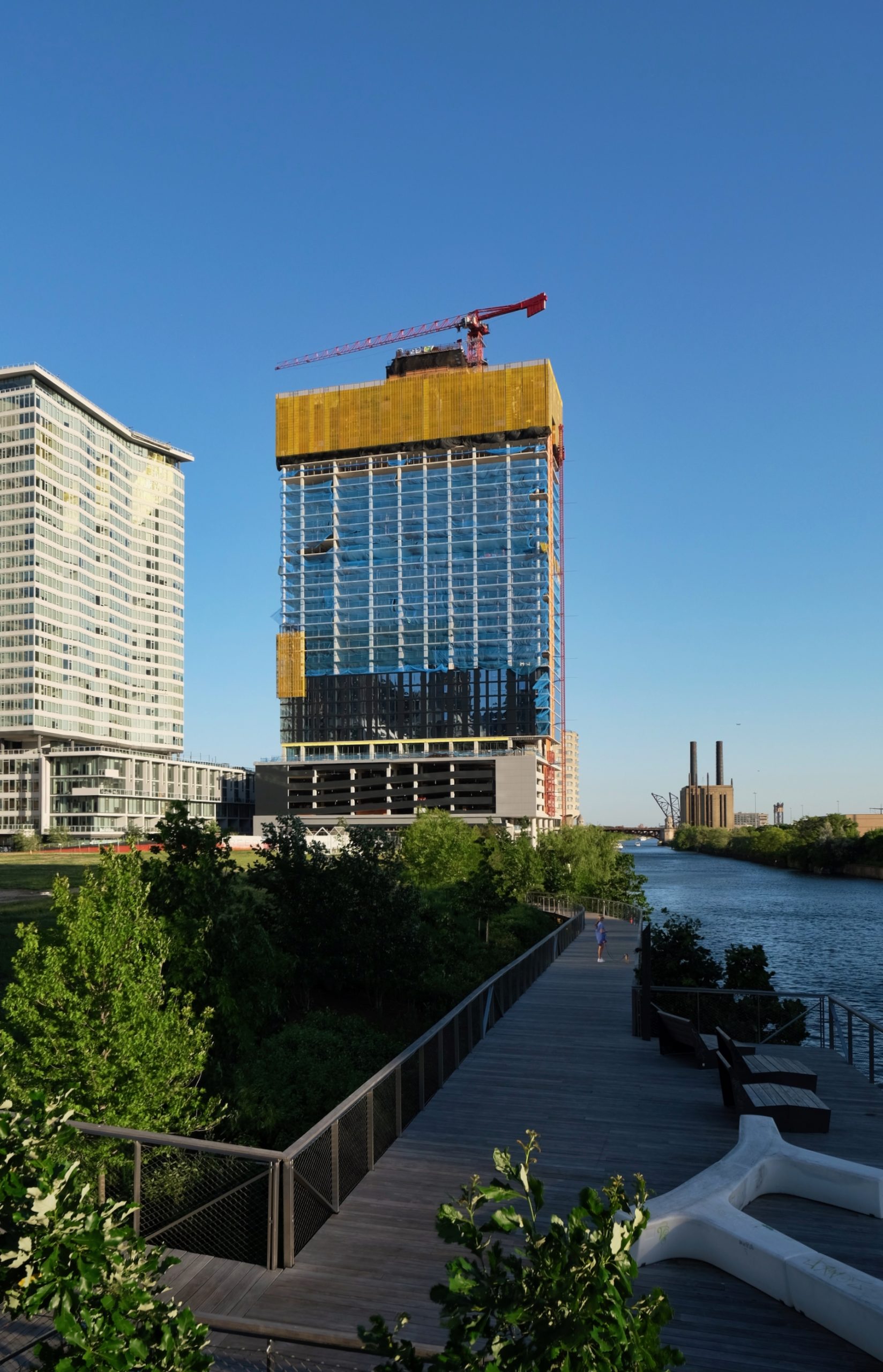
The Reed. Photo by Jack Crawford
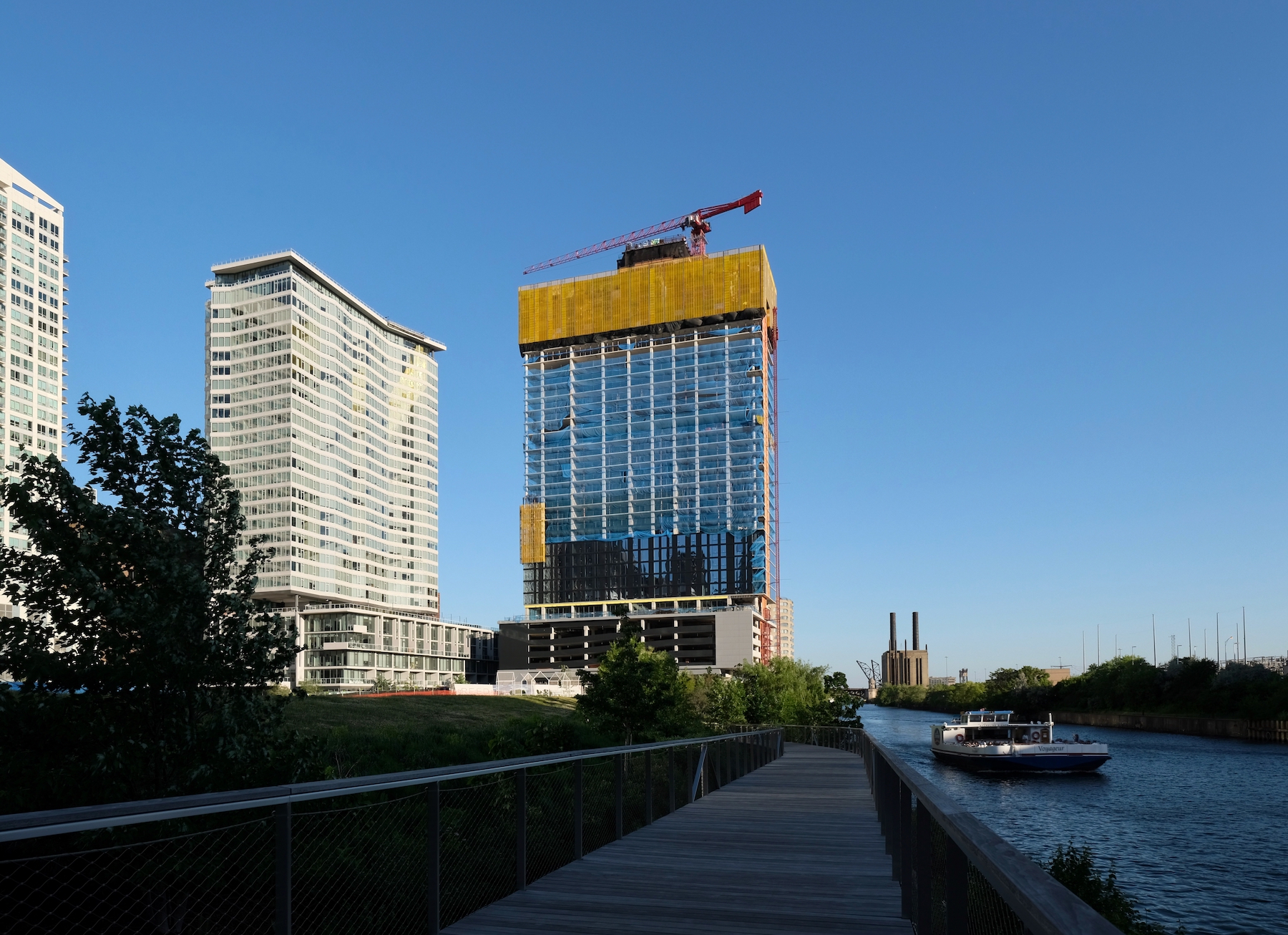
The Reed. Photo by Jack Crawford
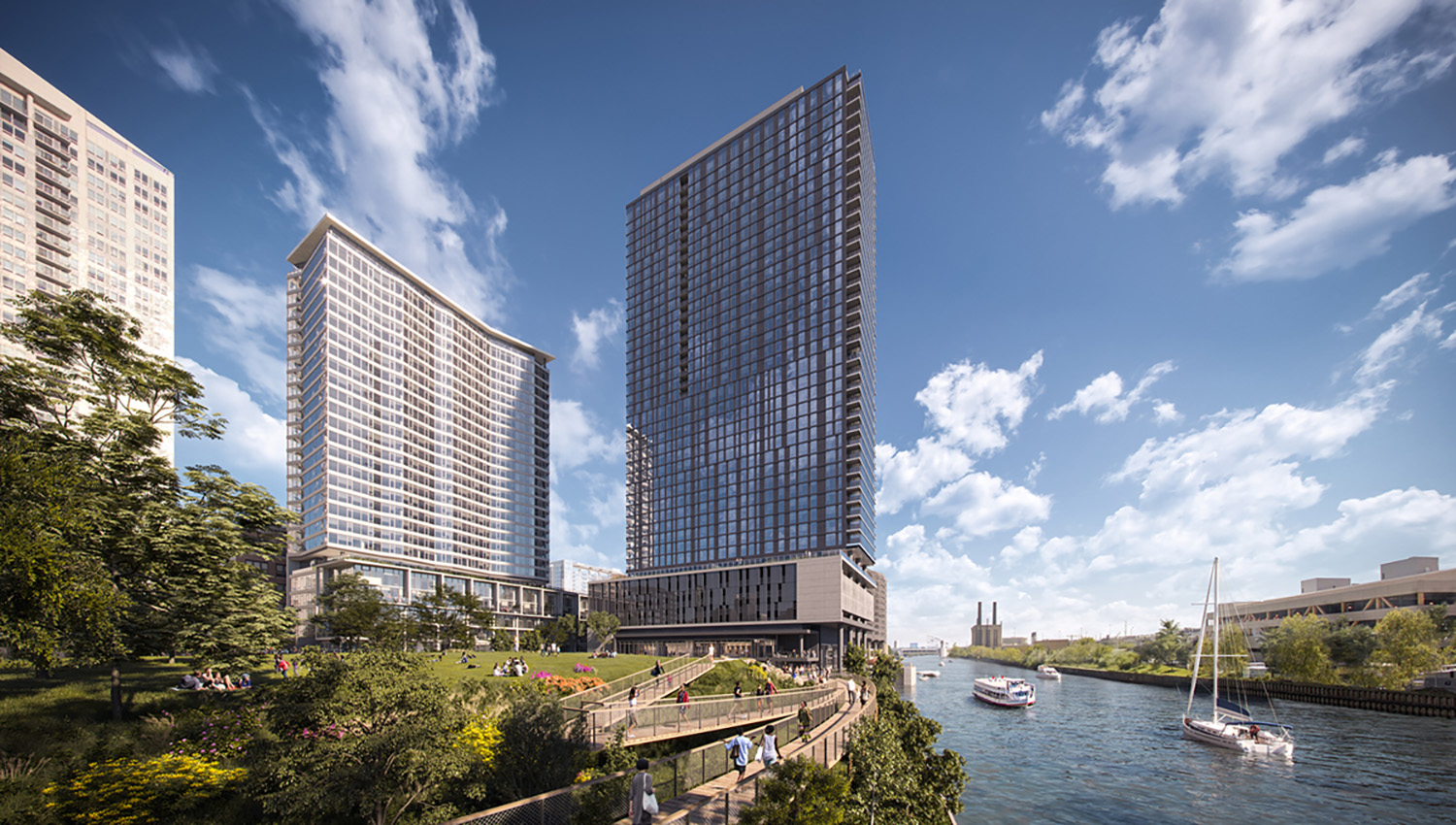
The Reed (234 W Polk Street). Rendering by Perkins + Will
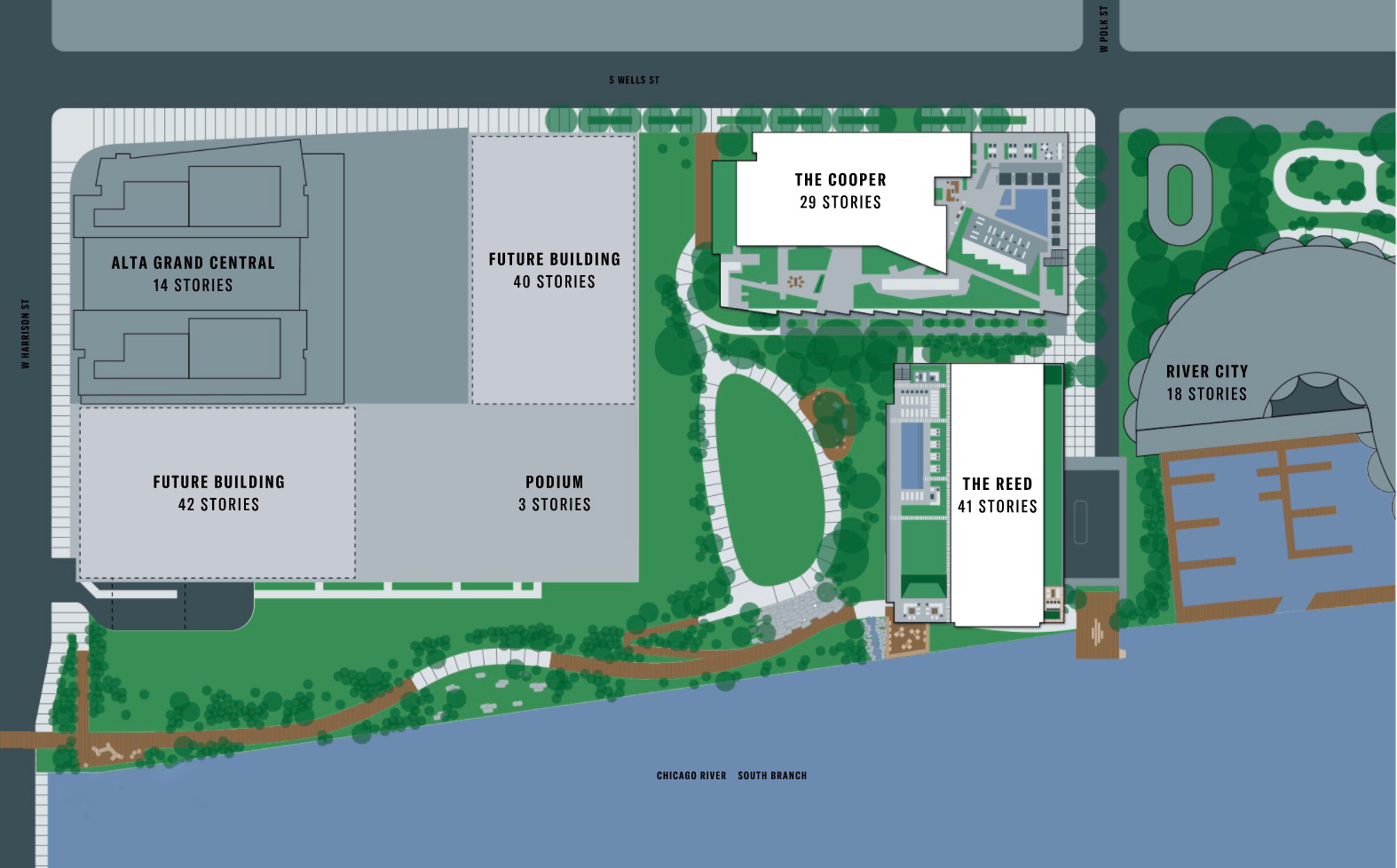
Southbank masterplan, via Lendlease
The Reed is the second of Southbank’s four buildings, having been predated by The Cooper located adjacently east. The current construction will yield 440 total units, split into 224 apartments on the ninth through 22nd floors and 216 condominiums on the remaining upper floors.
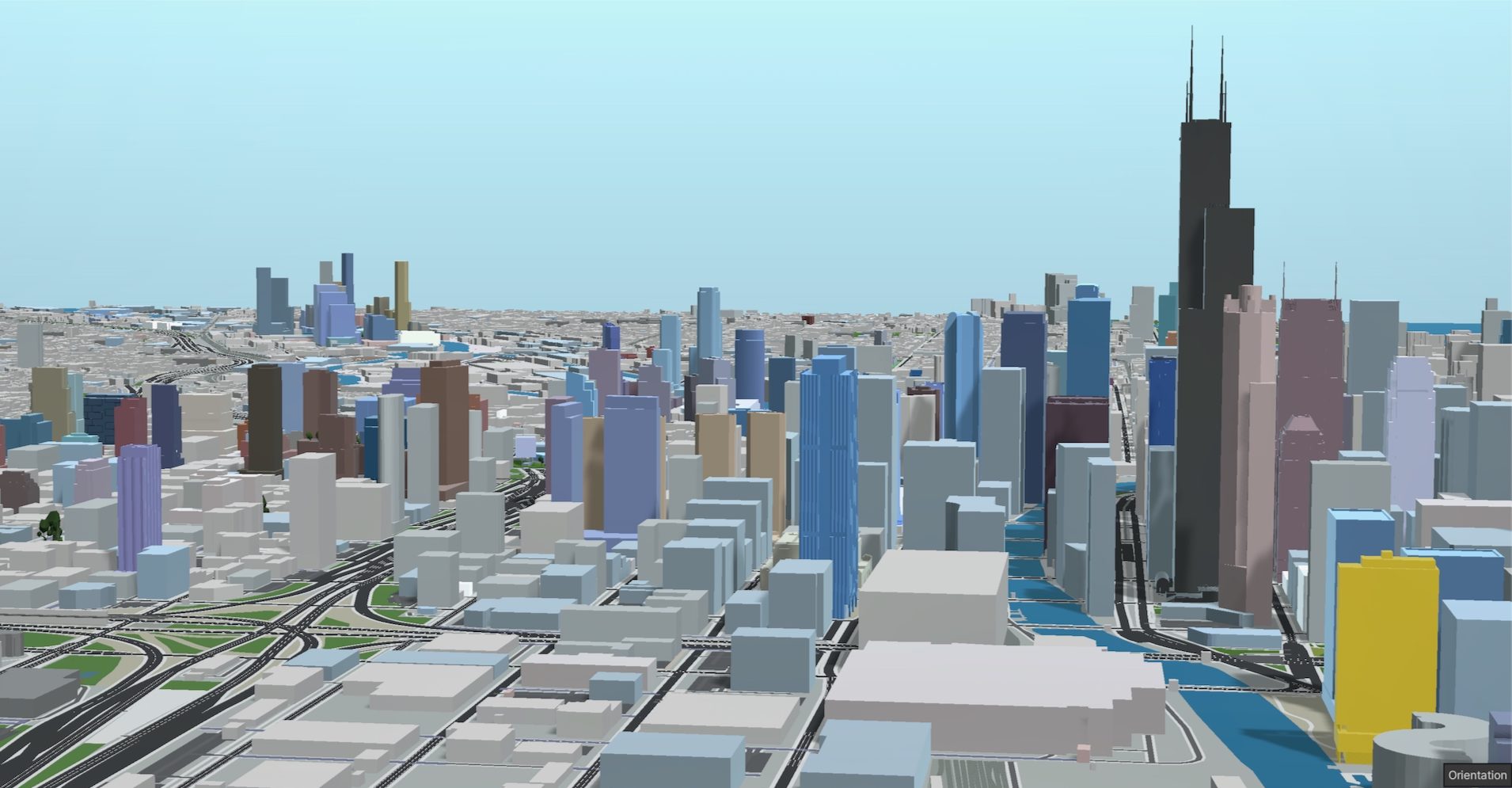
The Reed (gold). Model by Jack Crawford
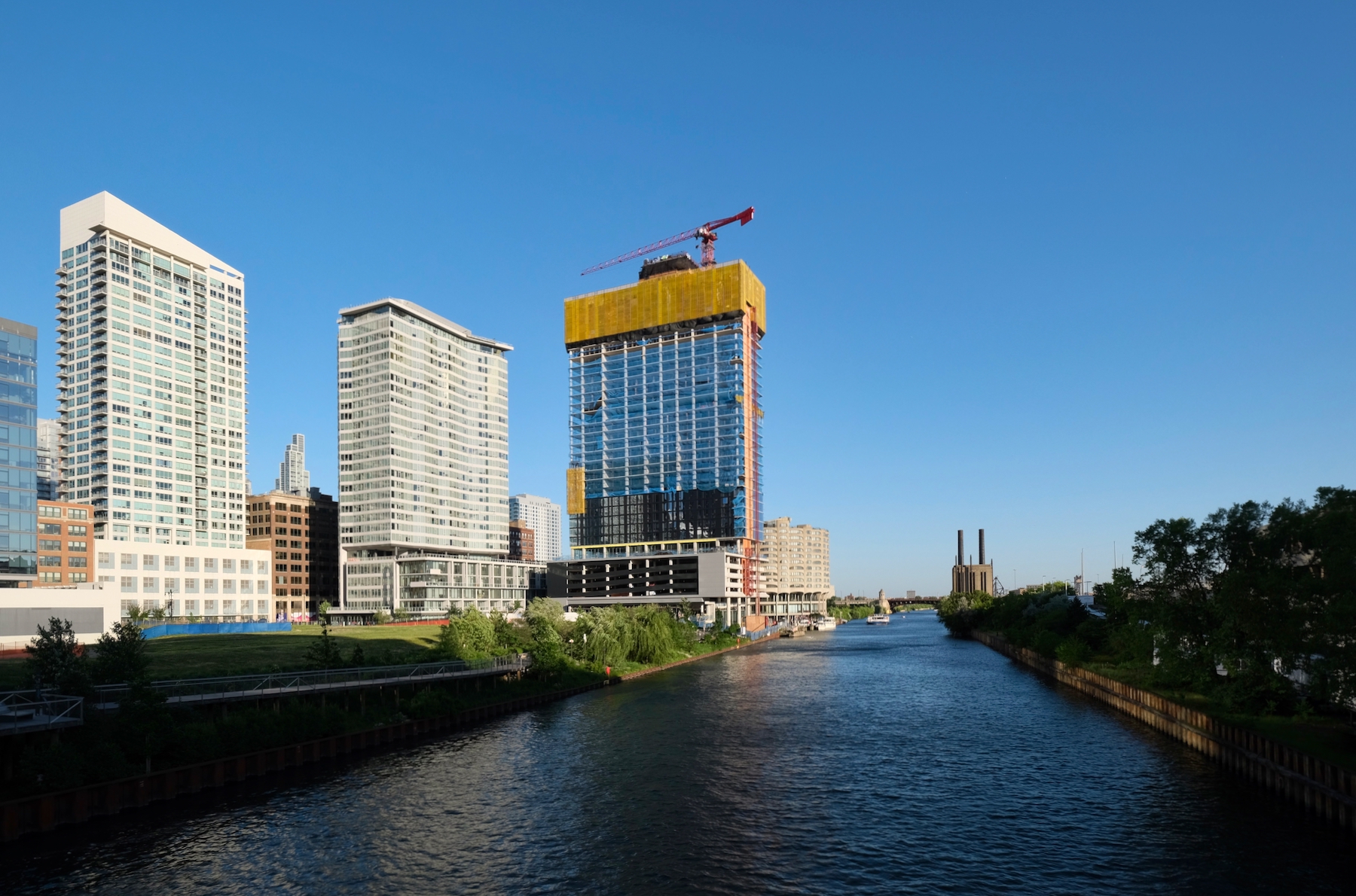
The Reed. Photo by Jack Crawford
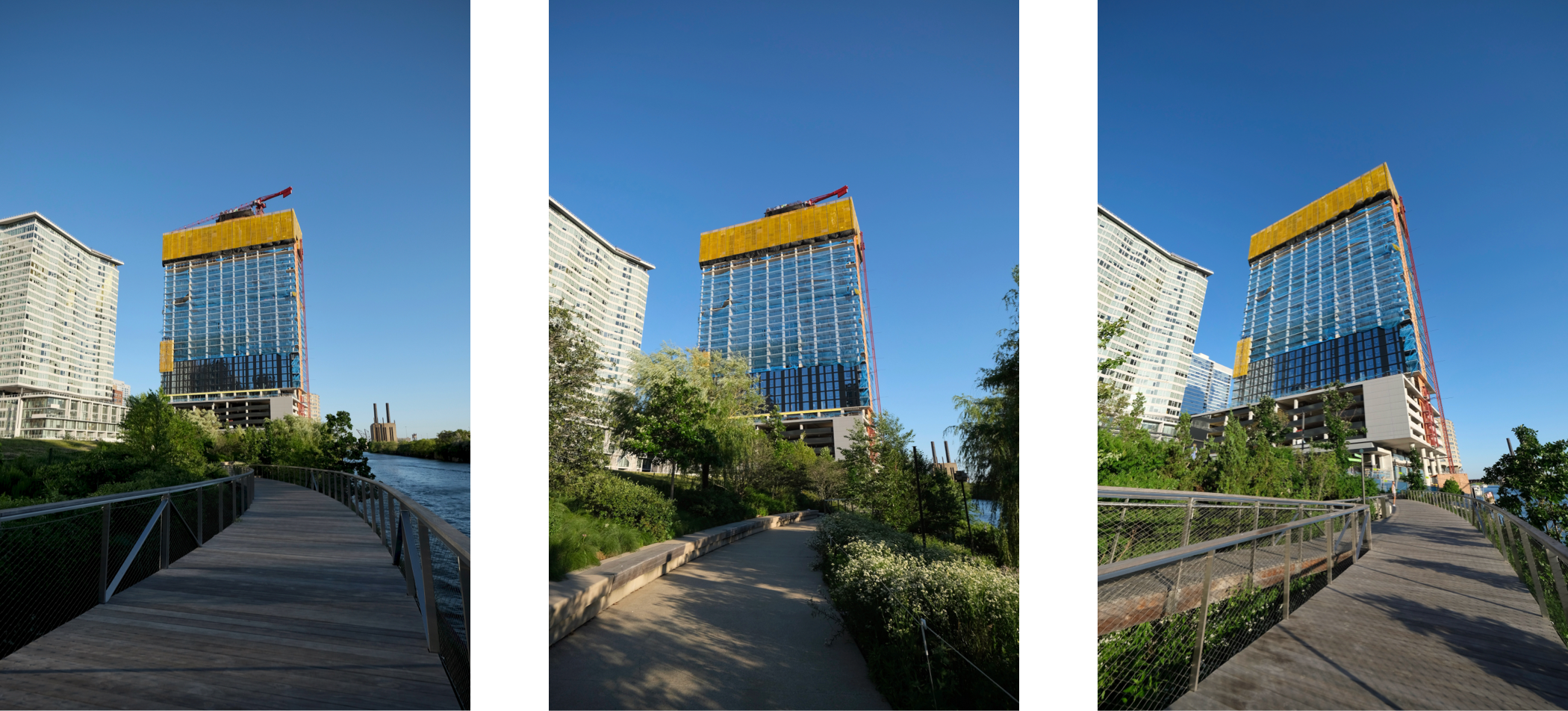
The Reed. Photos by Jack Crawford
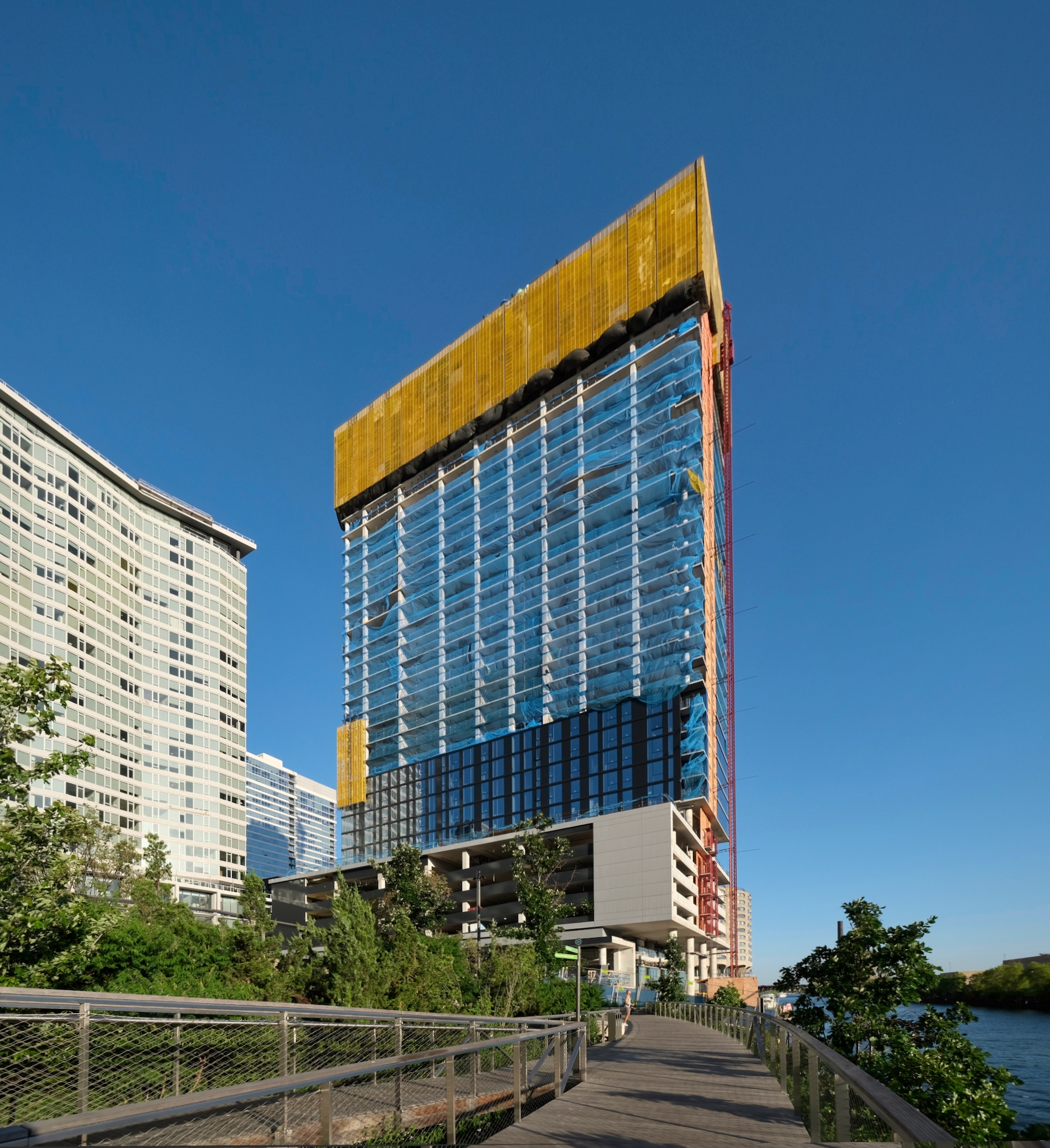
The Reed. Photo by Jack Crawford
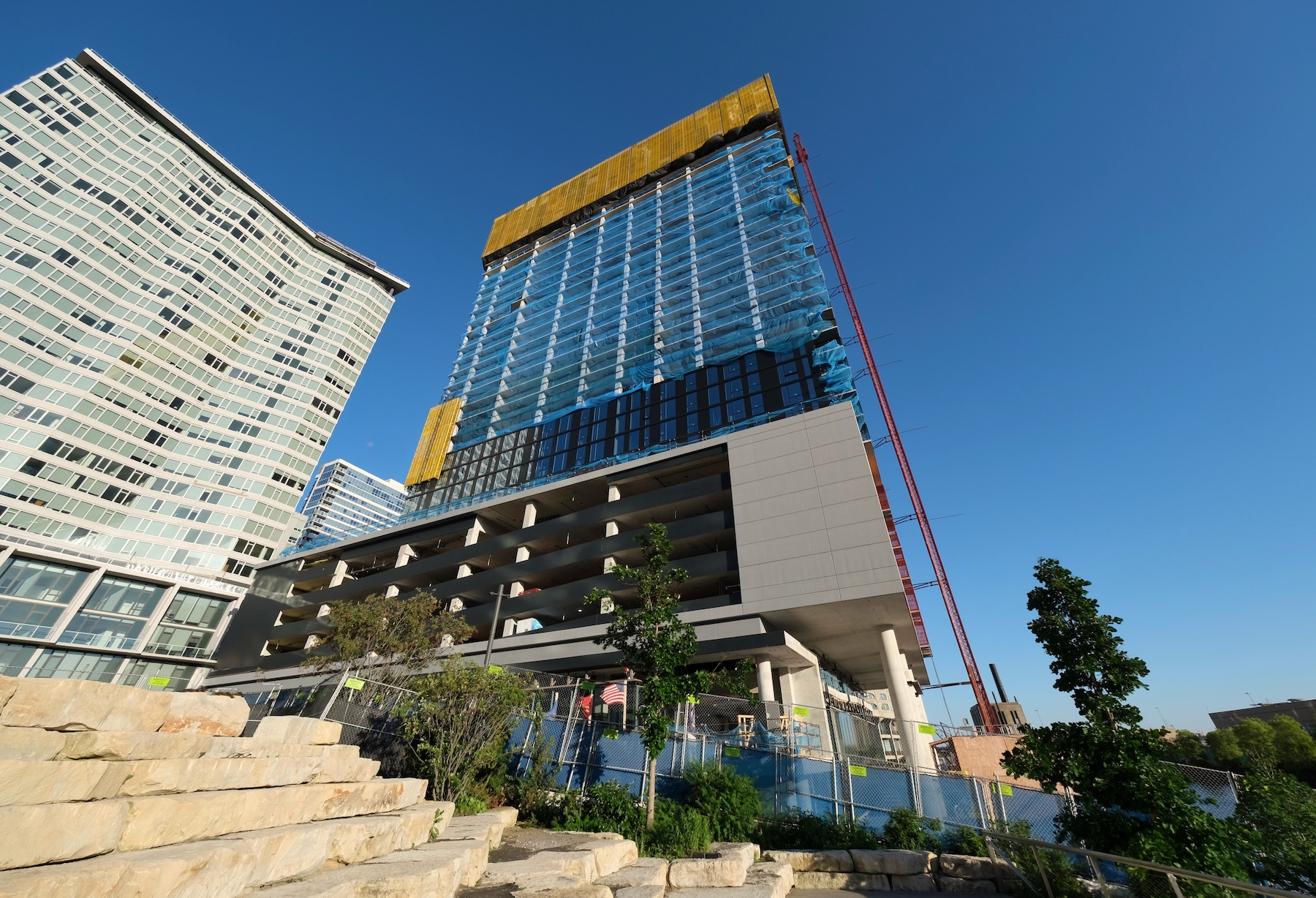
The Reed. Photo by Jack Crawford
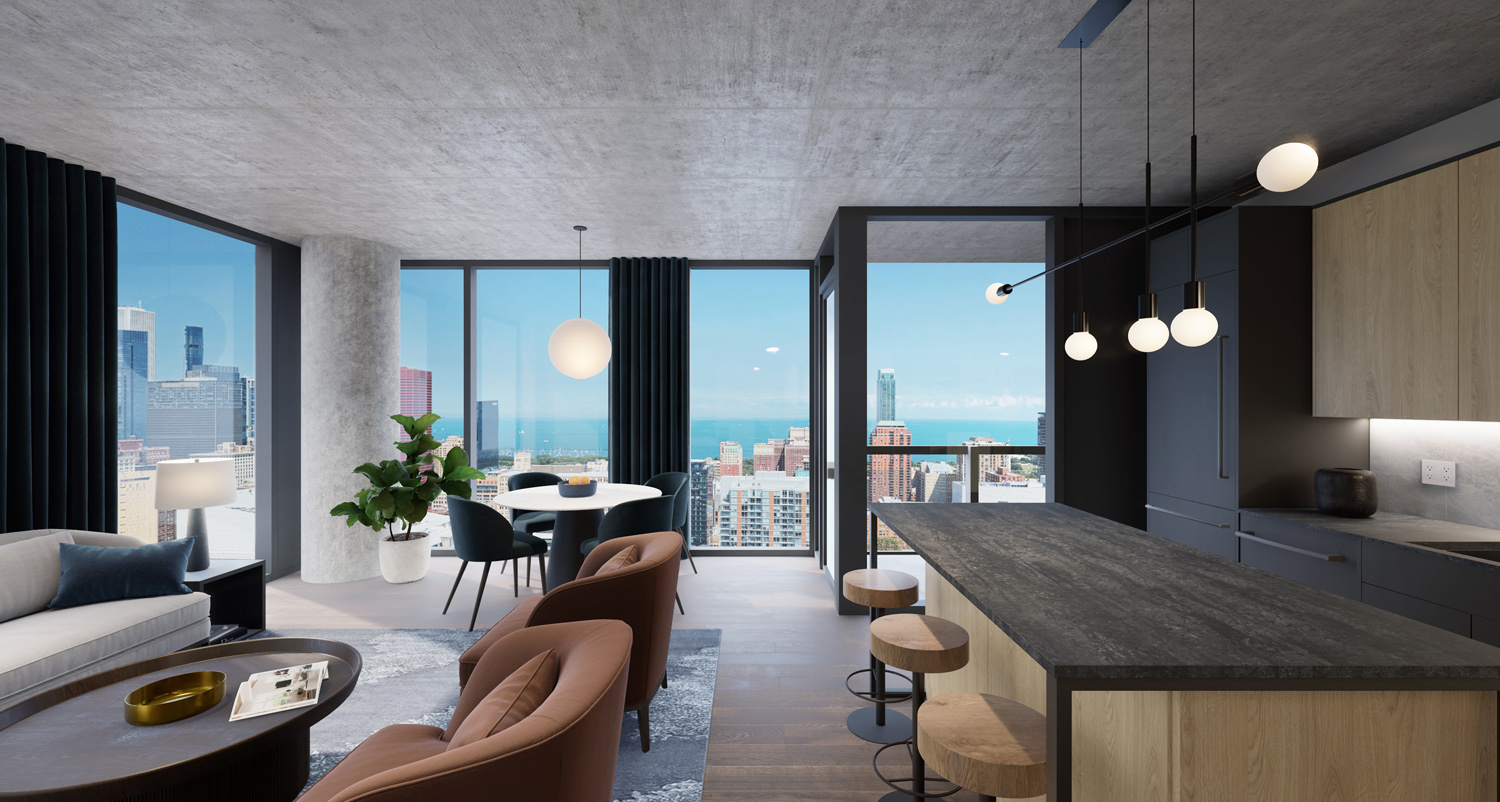
Interior Residence at The Reed. Rendering by Perkins + Will
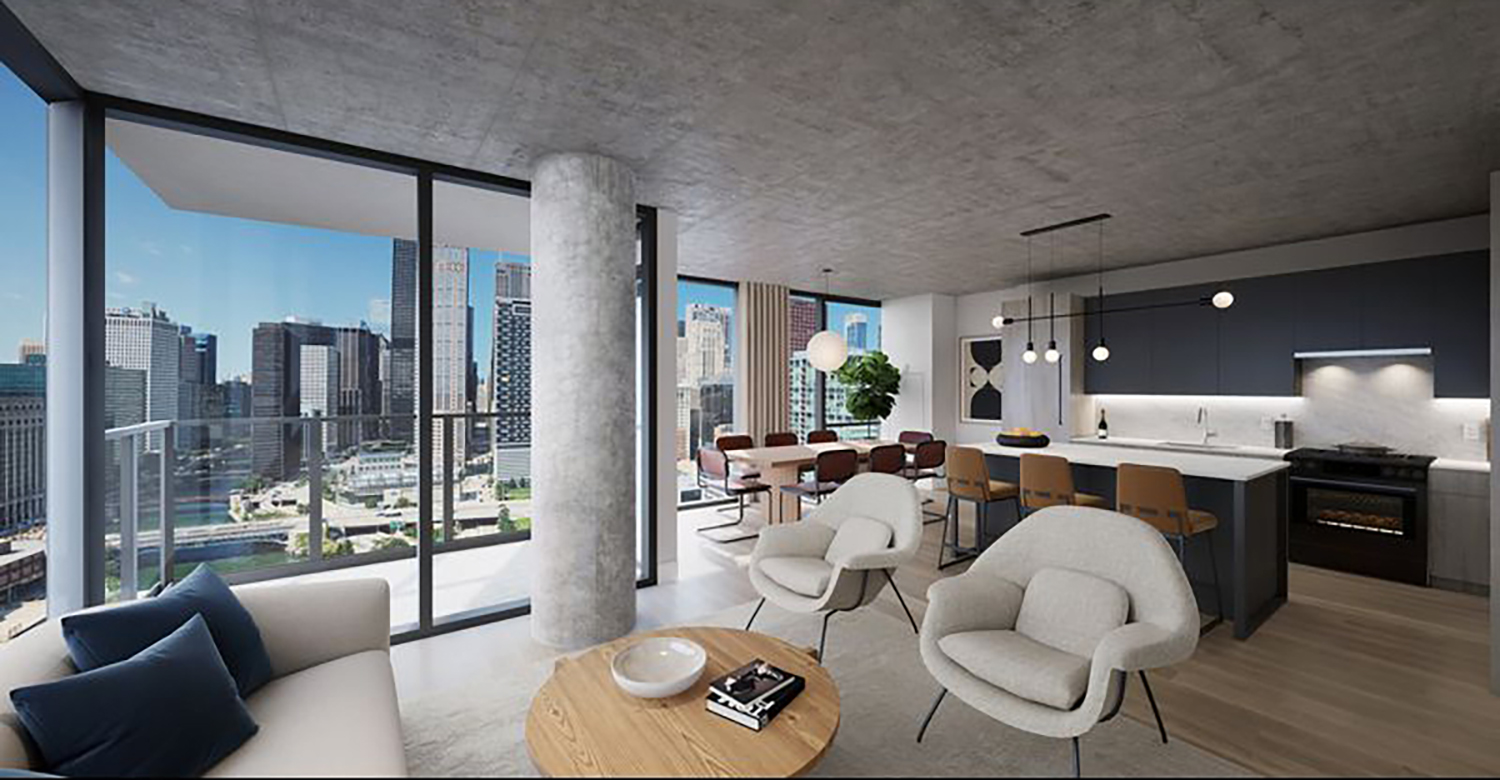
Interior Residence at The Reed. Rendering by Perkins + Will
All units will share a modern industrial chic interior with exposed concrete finishes. Condominiums, which range from the $400,000’s up to $1.4 million, will feature nine-foot ceiling spans, metal finishes, wood plank flooring, and floor-to-ceiling windows. Kitchens will be equipped with 3/4″ quartz countertops, Hansgrohe faucets, flat-panel European cabinetry, and both Bosch and Whirlpool appliances. Baths, meanwhile, will come with walk-in showers, large tiling, integrated vanities, along with either chrome or black finishes.
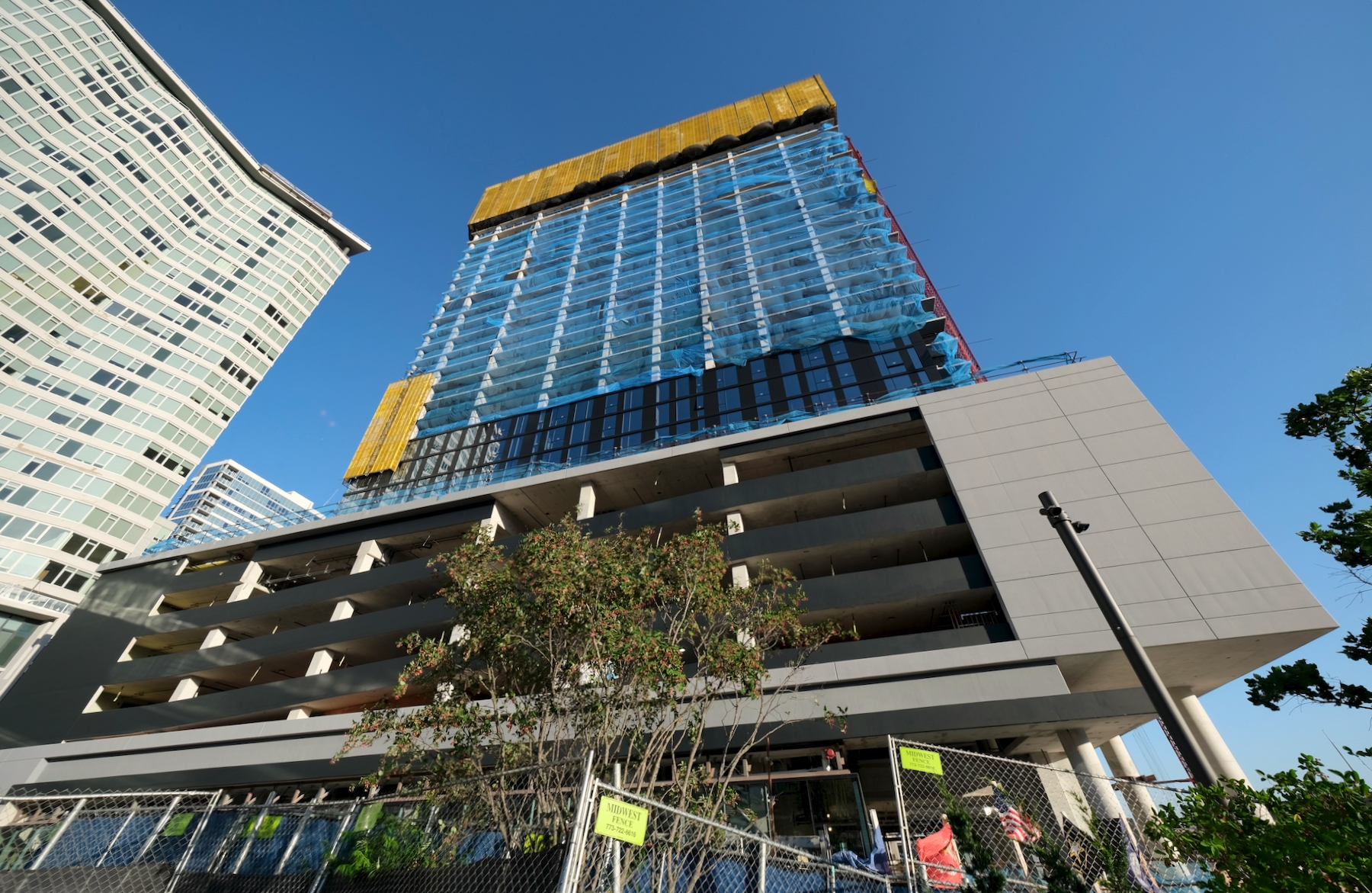
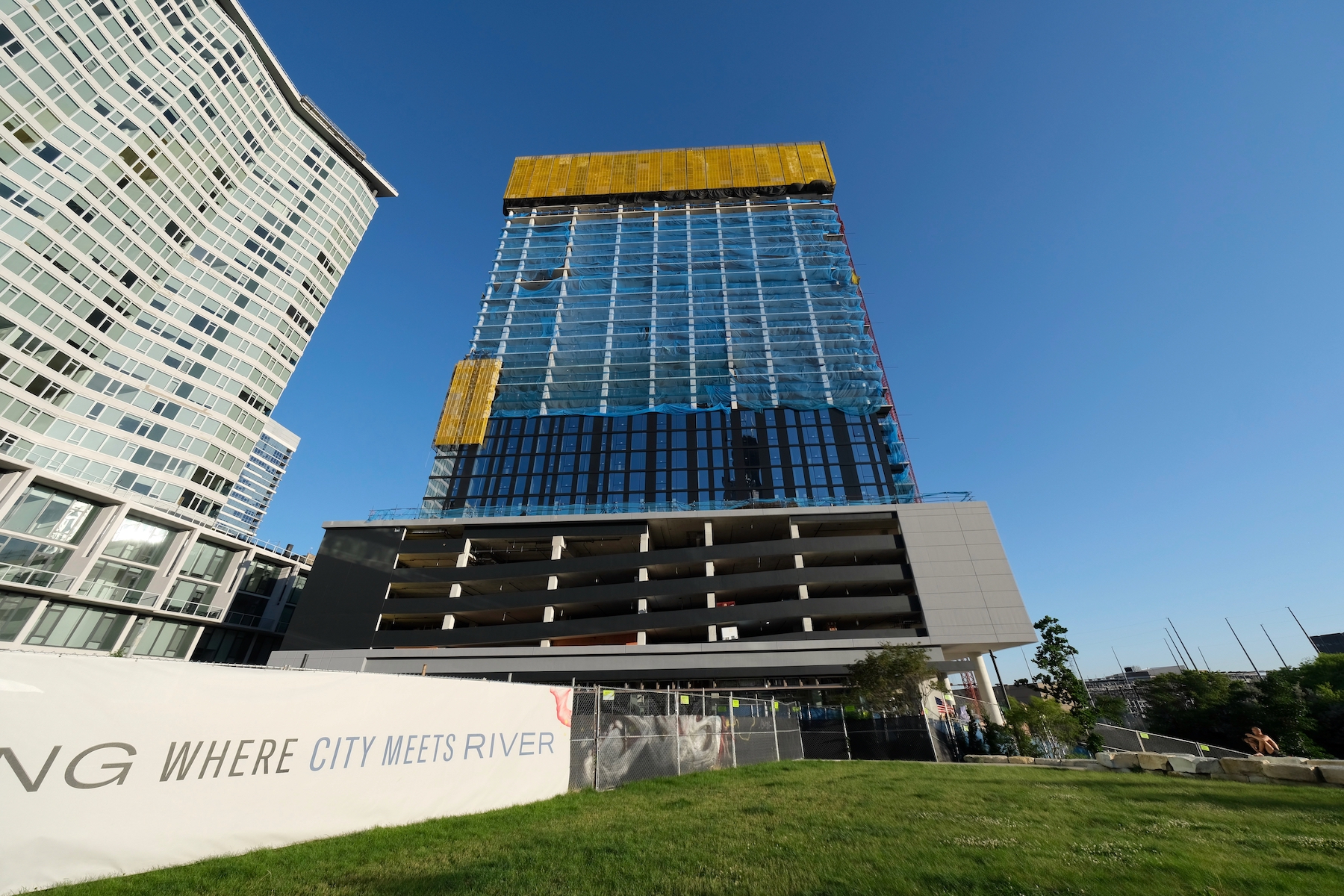
The Reed. Photo by Jack Crawford
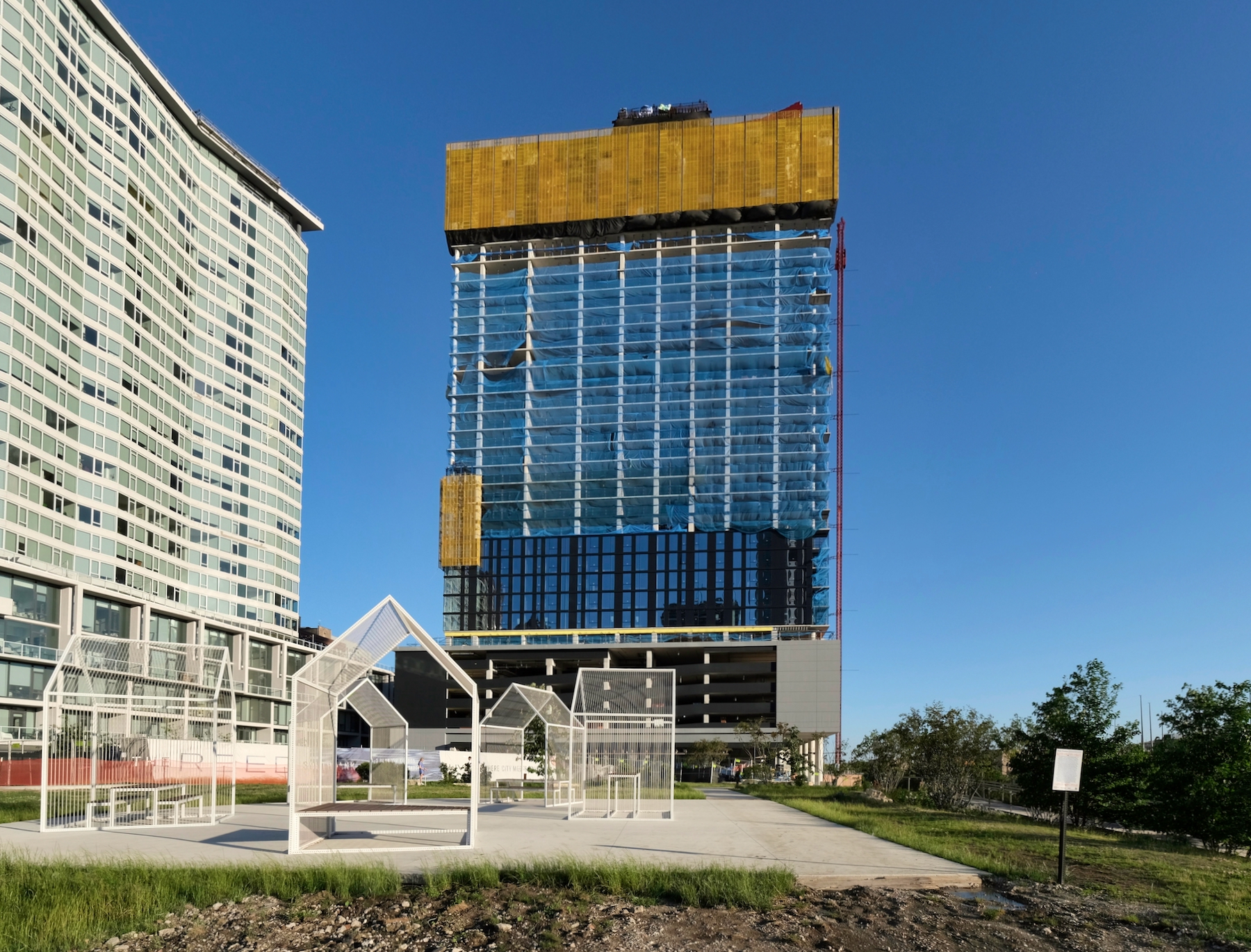
The Reed. Photo by Jack Crawford
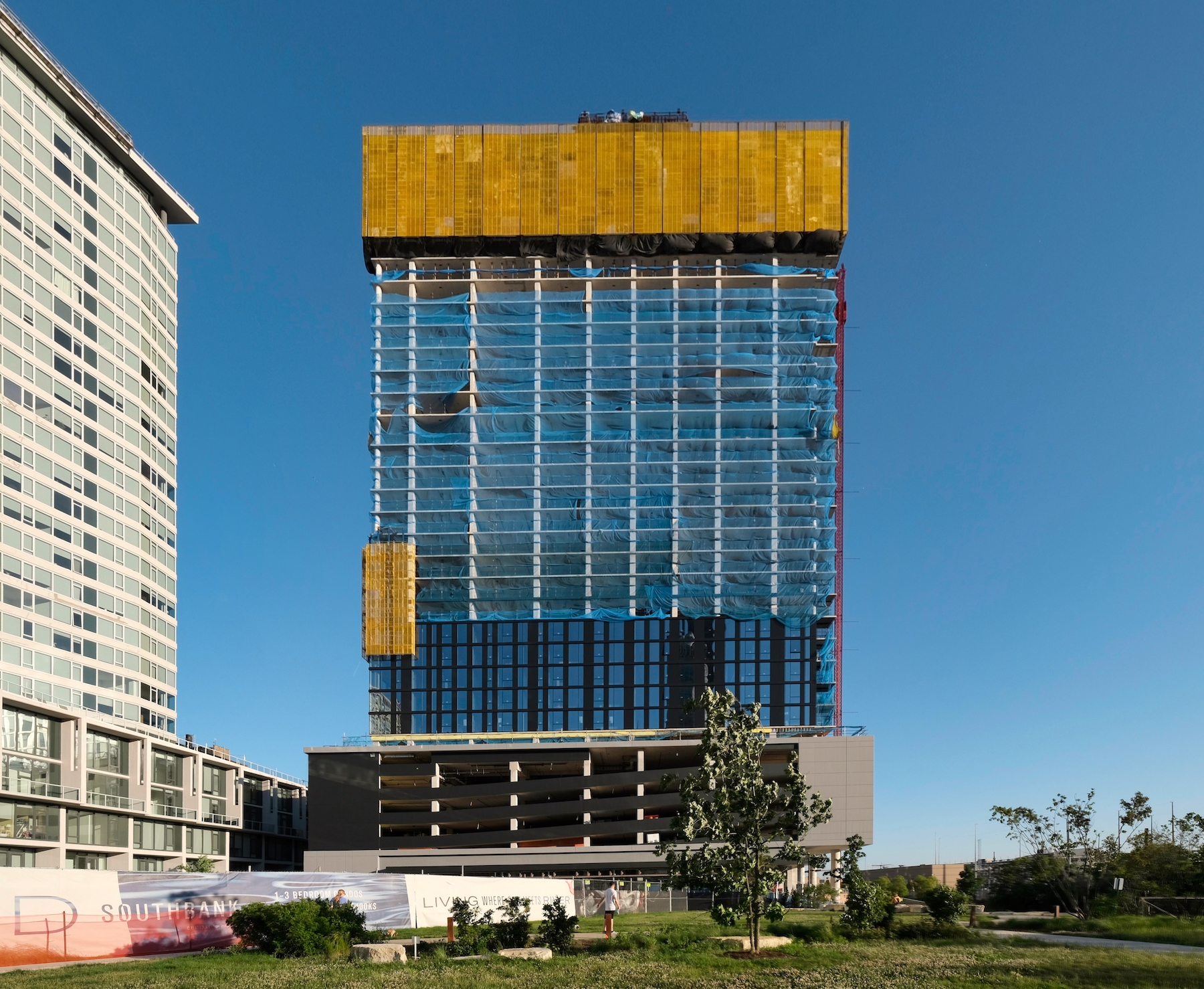
The Reed. Photo by Jack Crawford

Exterior Terrace at The Reed. Rendering by Perkins + Will
All residents will have access to a sprawling outdoor amenity deck atop the podium. Plans for this 15,000-square-foot space include a pool, a patio, fire pits, grass tanning hills, and outdoor yoga. On this same level will be a fitness center, a co-working area, and a demonstration kitchen. There will also be a large double-height lobby with various seating alcoves, along with a separate amenity deck designated for condominium owners.
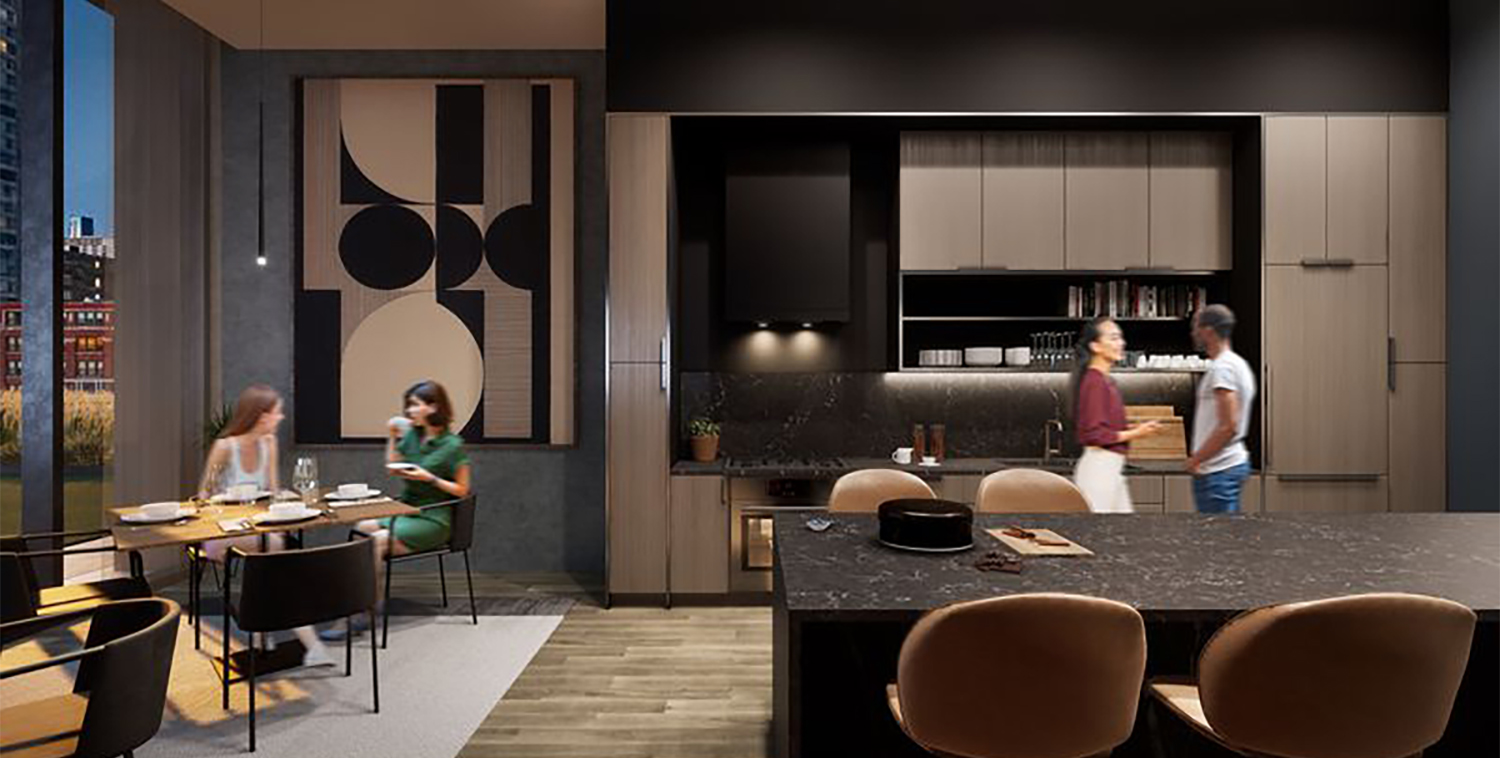
Amenity Kitchen at The Reed. Rendering by Perkins + Will
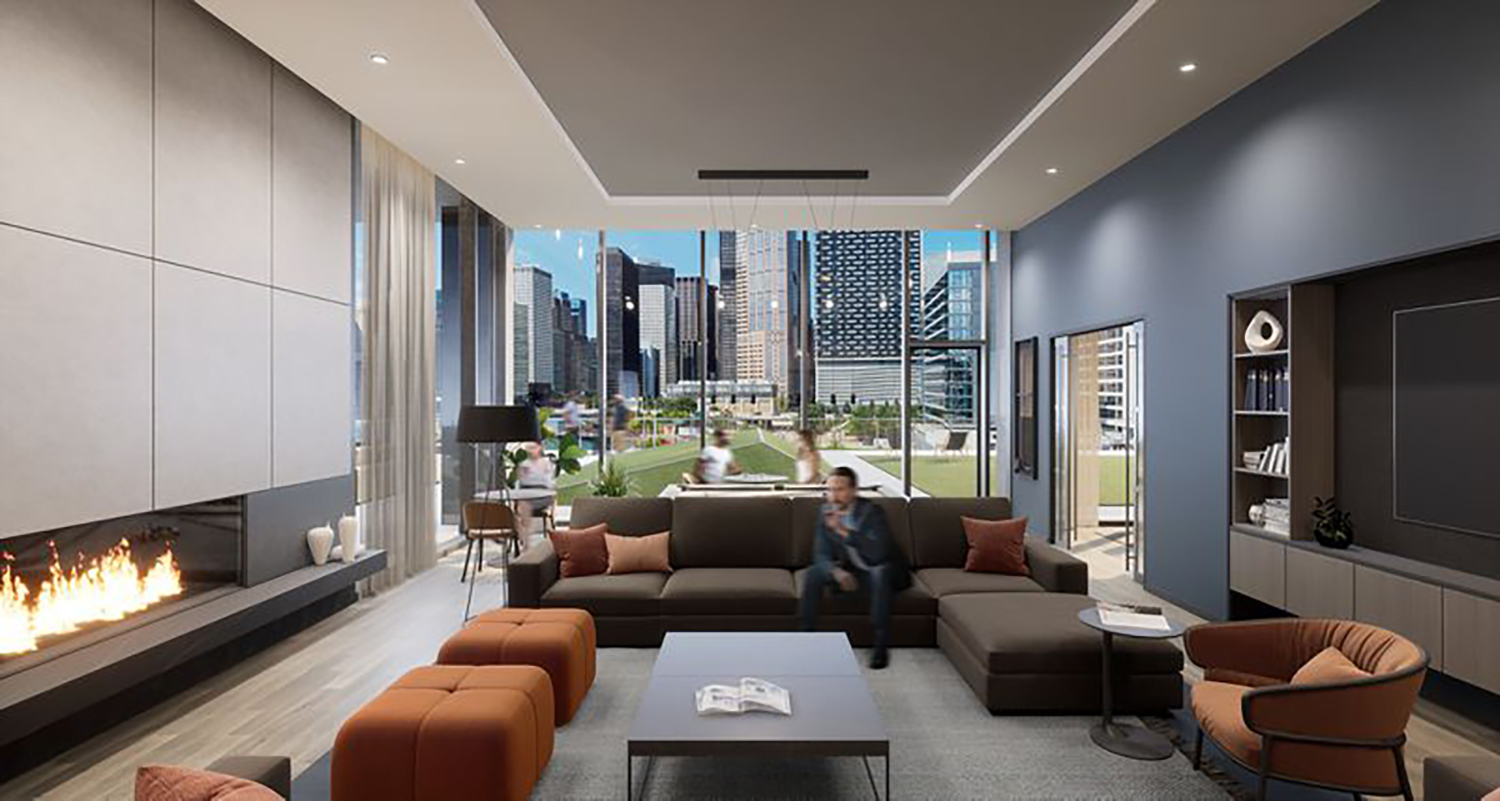
Eighth Floor Amenity Space at The Reed. Rendering by Perkins + Will
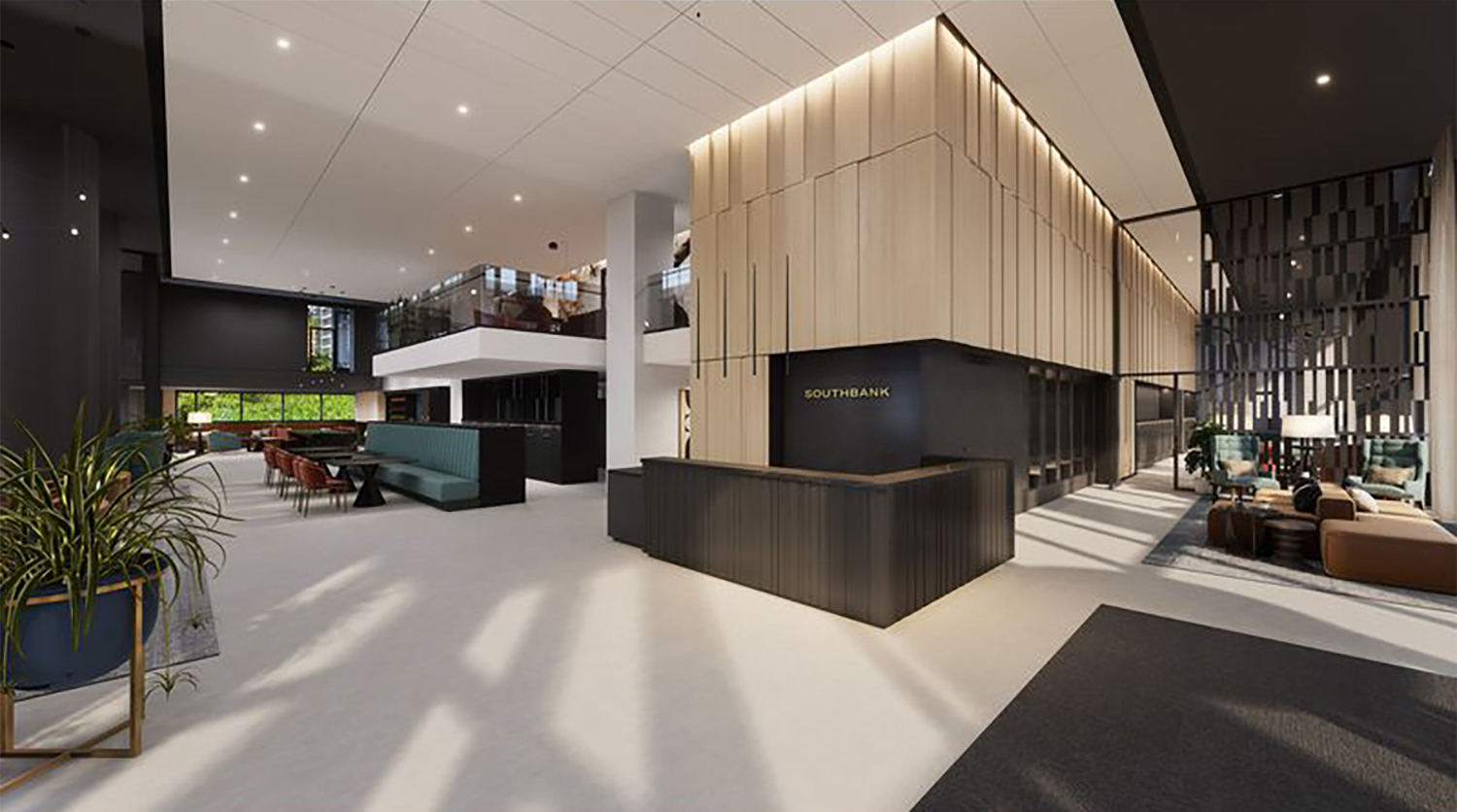
Lobby at The Reed. Rendering by Perkins + Will
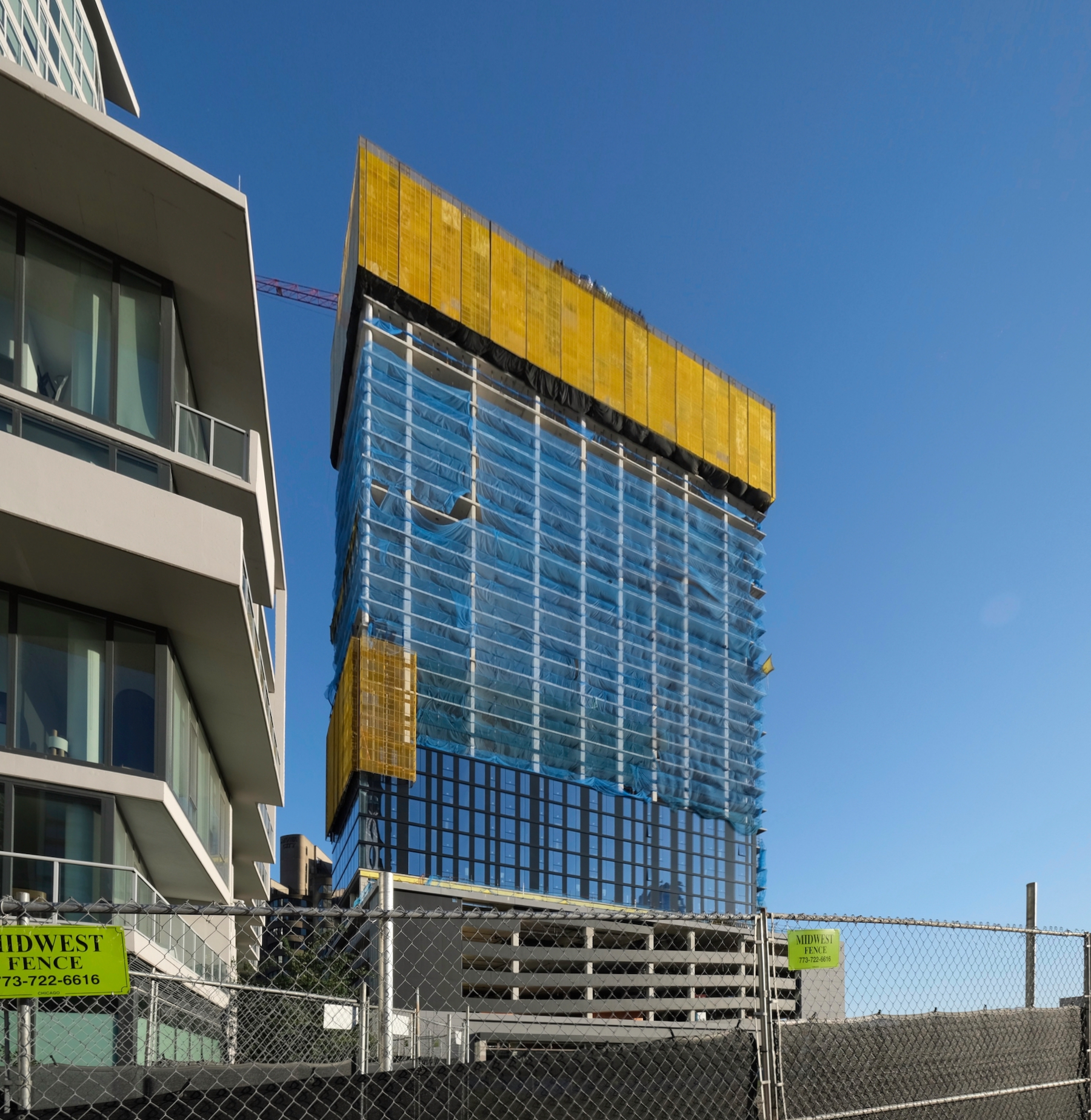
The Reed. Photo by Jack Crawford
The Reed’s facade is arranged in offset patterns of glass and dark metal, with a higher glass-to-metal ratio on the west side in order to maximize river views. This design by Perkins + Will will create a bold presence not only from the River, but also from various view corridors such as Franklin Street canyon looking south.
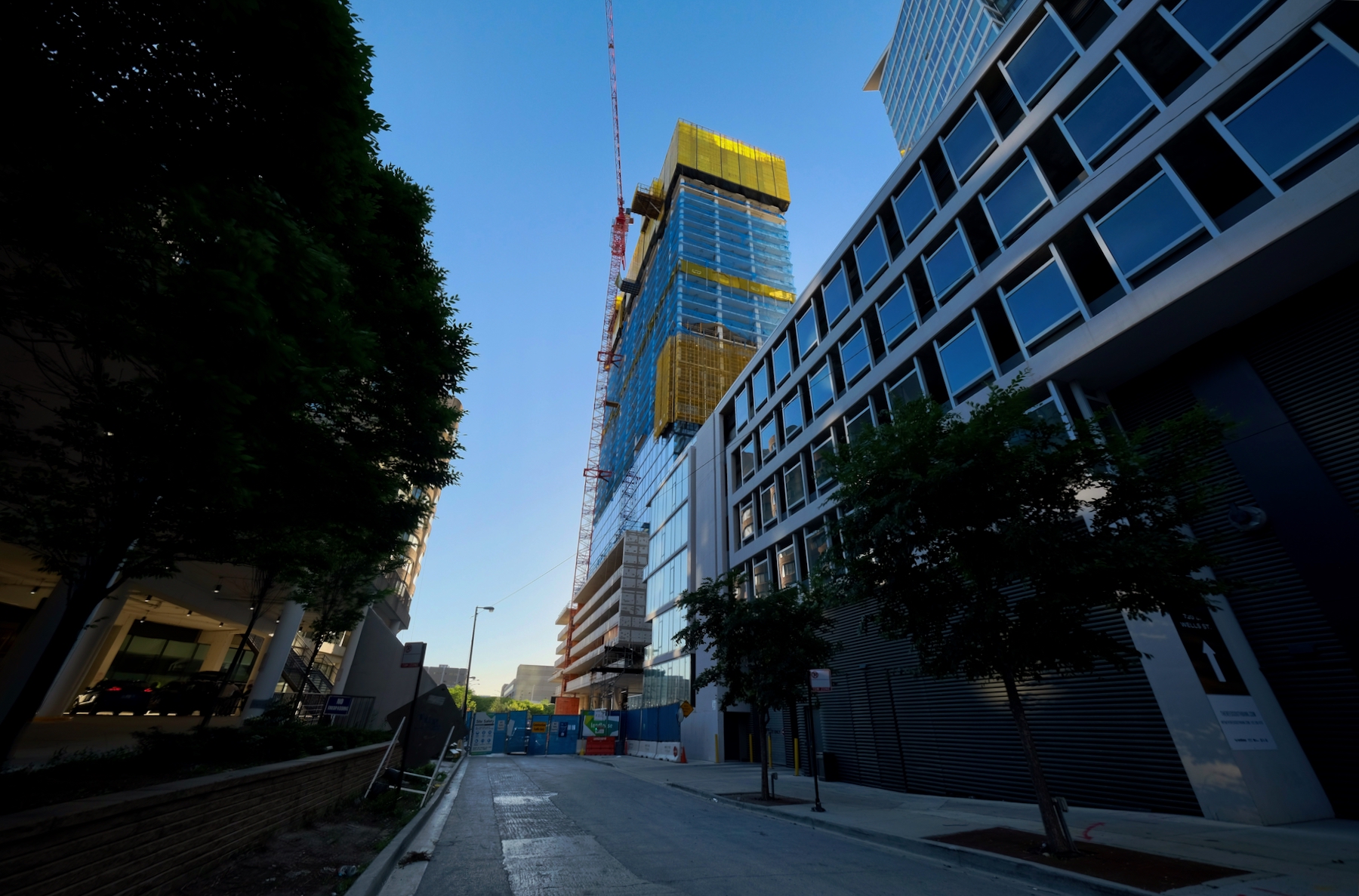
The Reed. Photo by Jack Crawford
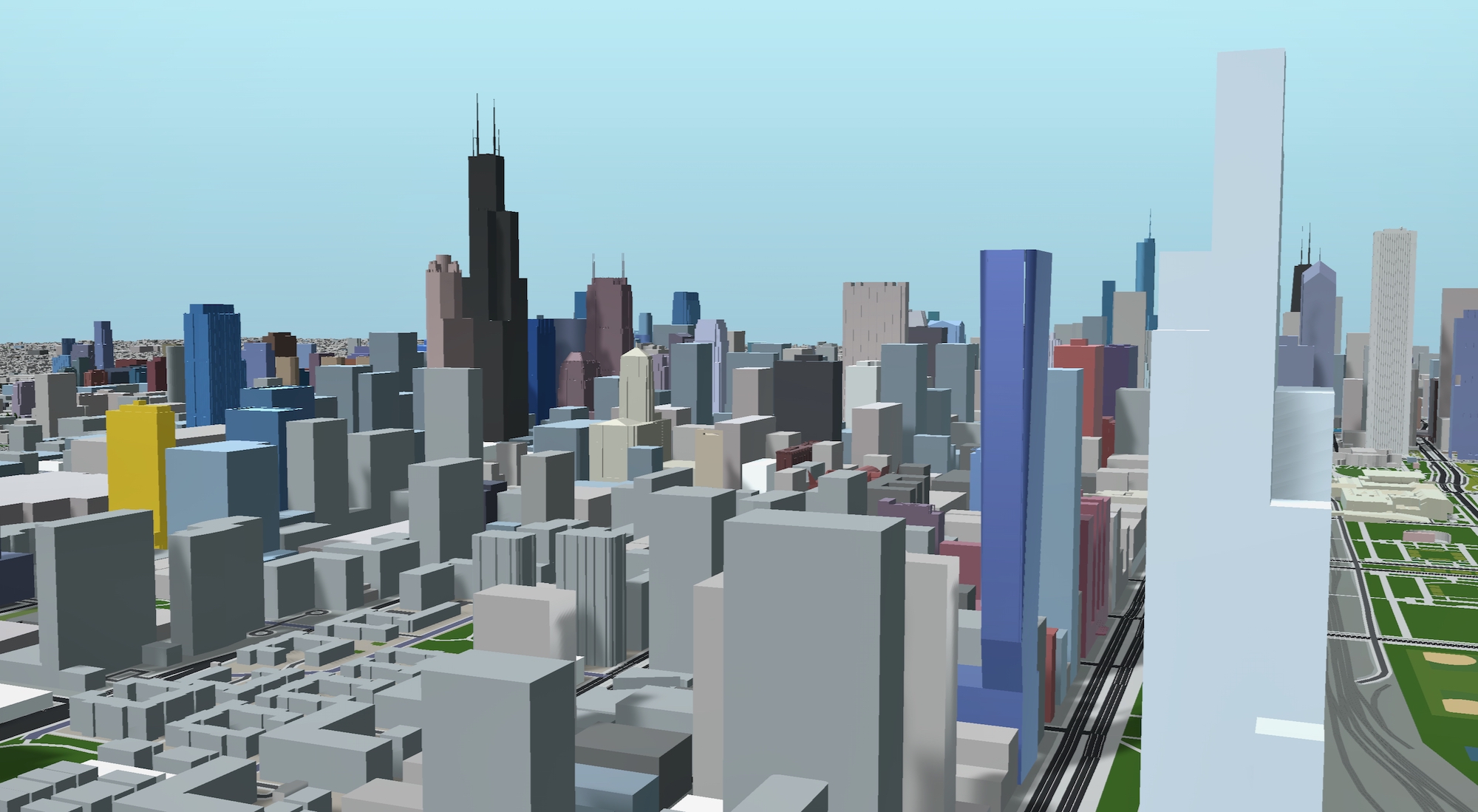
The Reed (gold). Model by Jack Crawford
On-site parking will consist of a total of 300 spaces housed within the podium’s garage. There will also be an assortment of nearby transit options such as Divvy Bike stations, CTA L service for both the Red and Blue lines each within a seven-minute walk, as well as bus stops for Routes 1, 2, 6, 7, 12, 18, 22, 24, 28, 29, 36, 37, 60, 62, 125, 126, 134, 135, 136, 146, 151, 156, and 157. Lastly, both the Amtrak and Metra can be accessed within a 15-minute walk to Union Station.
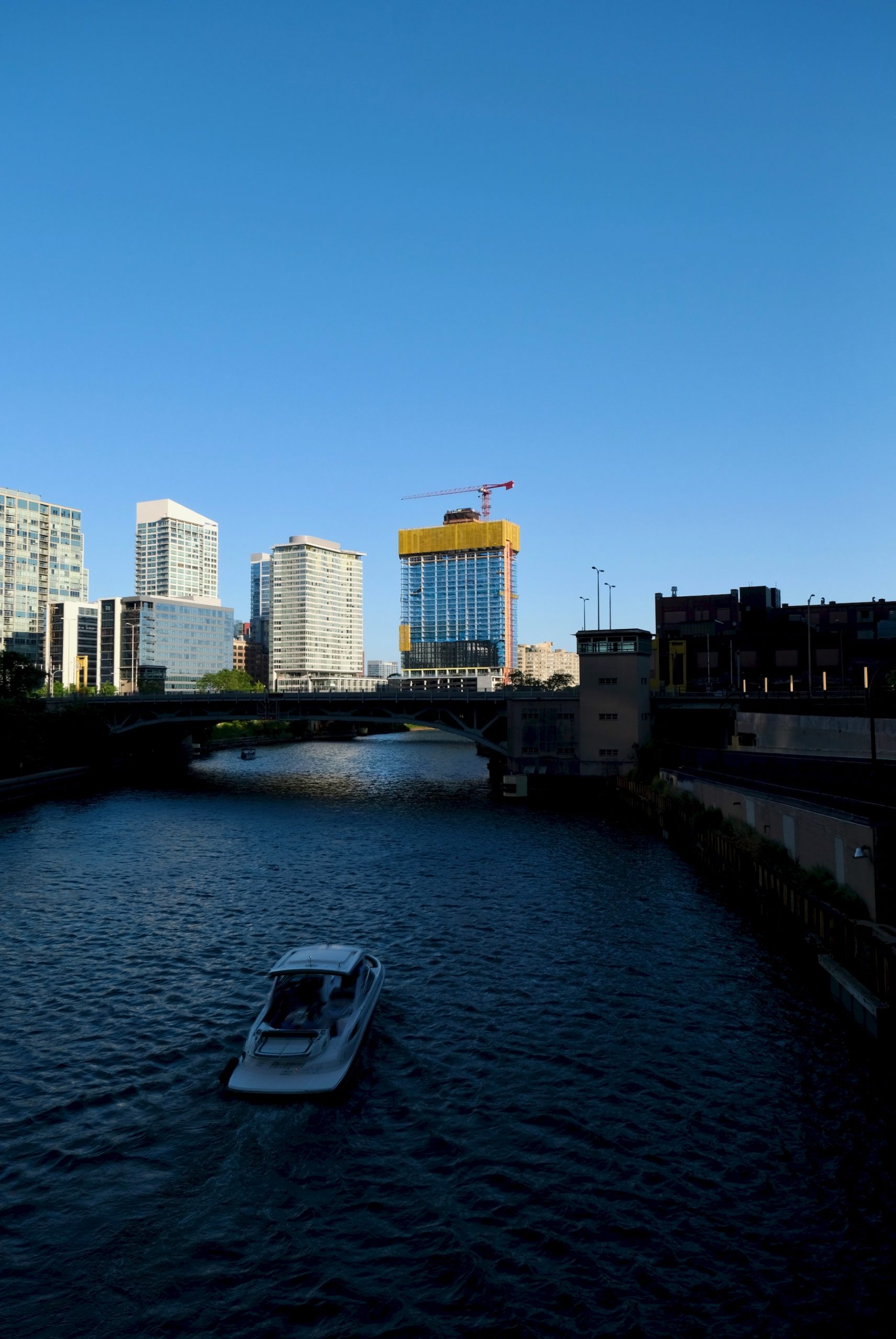
The Reed. Photo by Jack Crawford
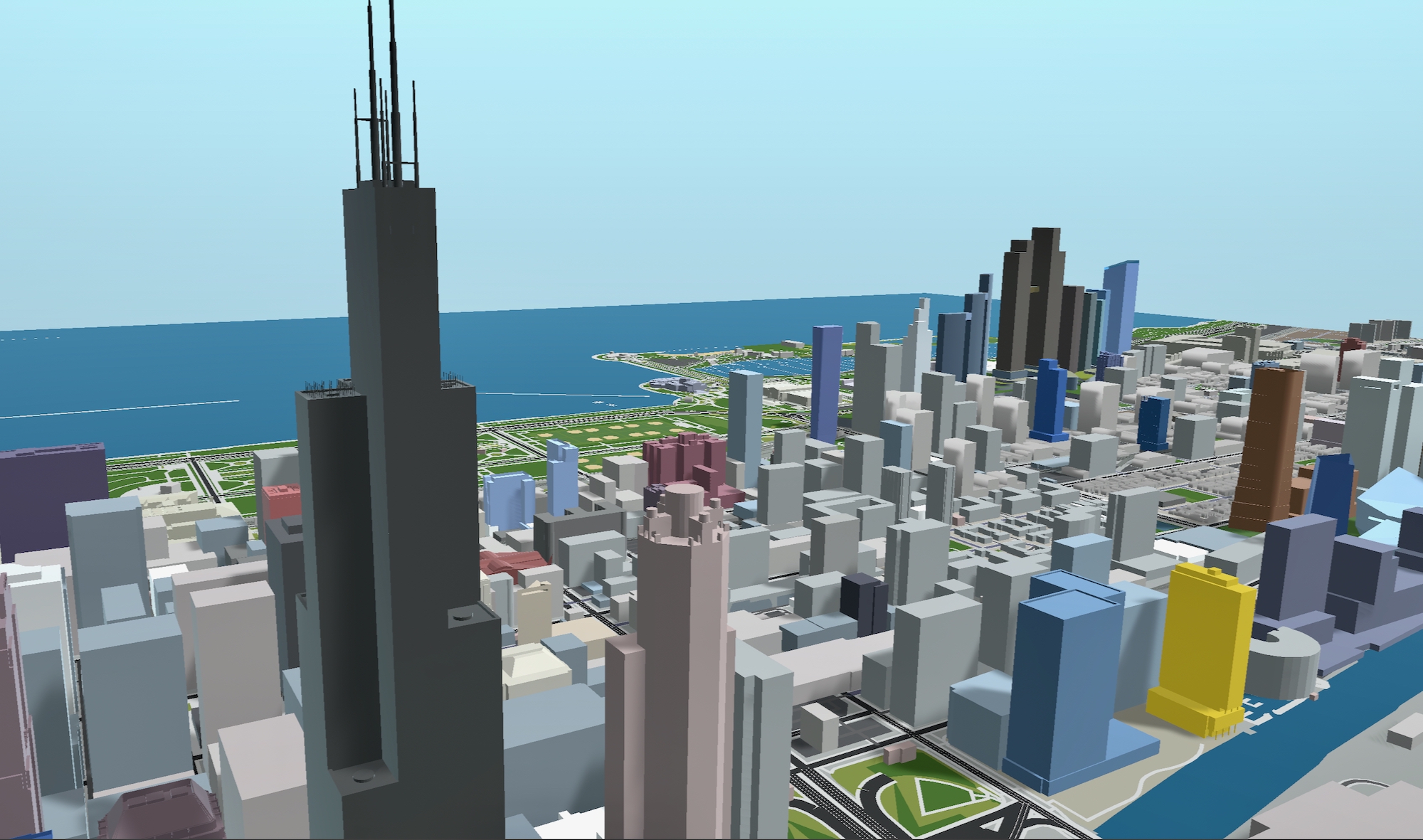
The Reed (gold). Model by Jack Crawford
Alongside its role as developer, Lendlease is also serving as the general contractor. Reported to cost $137 million total, construction is expected to complete by next year. A full timeline has not yet been revealed for the remaining Southbank stages.
Subscribe to YIMBY’s daily e-mail
Follow YIMBYgram for real-time photo updates
Like YIMBY on Facebook
Follow YIMBY’s Twitter for the latest in YIMBYnews

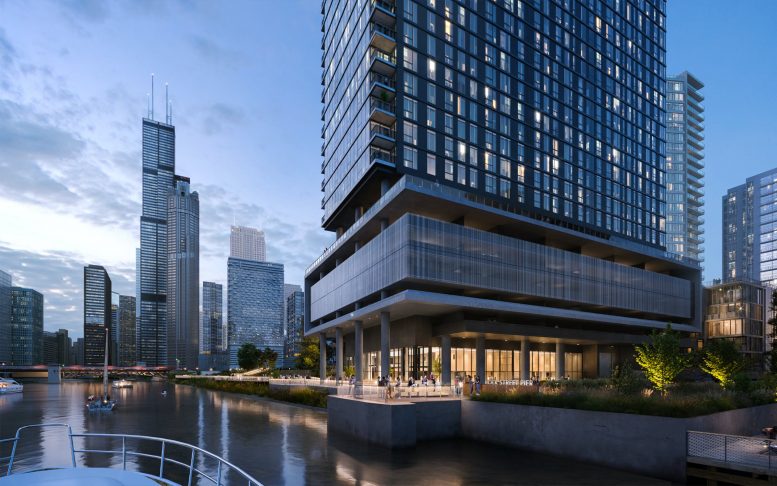
Blah. What a drab monolith
Odd how the parking garage side facing the park isn’t lined with apartments.
Indeed, this should at least be standard practice for above ground parking podiums. This podium is seriously blight as is.
Actually doesn’t look half bad. Hopefully the increased residents increase foot traffic around the neighborhood. All around good project for the area.
Obviously the developers didn’t look north to find a little inspiration. This plan is too passive for being Loop-adjacent.
The future buildings should be taller than ~40 stories and have next to no parking. The only way that 300 parking spaces this close to the Loop is even remotely acceptable.