Facade work and installation are now underway for Casa Durango, a five-story mixed-use building at 1850 S Racine Avenue in Pilsen. The developer, known as The Resurrection Project, has planned for 1,610 square feet of retail and 37 affordable residential units. In order for the development to proceed, the site was re-zoned in 2019 from B3-2 Community Shopping District to B2-3 Neighborhood Mixed-Use District. As part of a broader 53-unit affordable housing plan, the developer is also building an additional 16 units nearby at 2008 S Ashland Avenue.
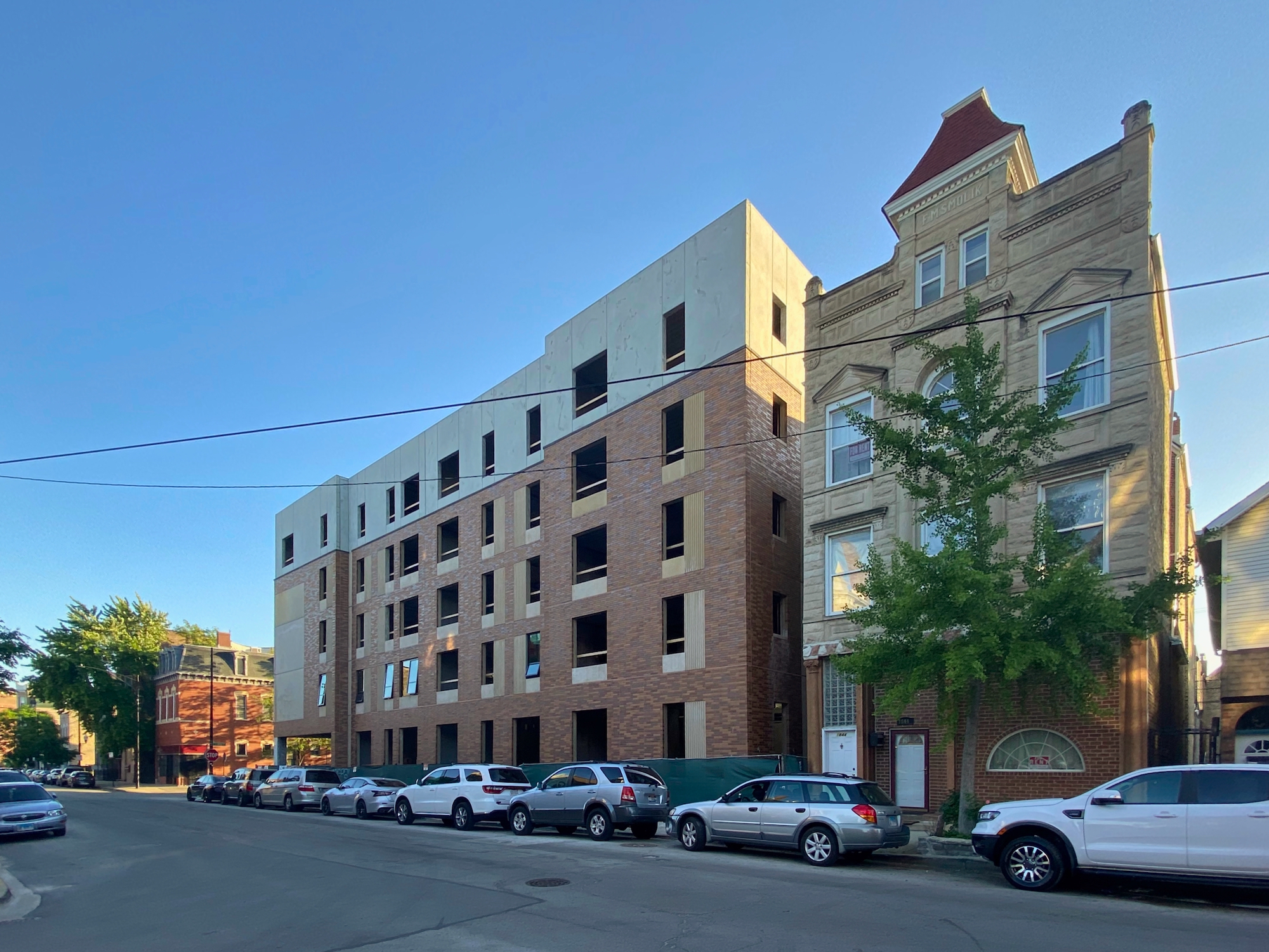
Casa Durango. Photo by Jack Crawford
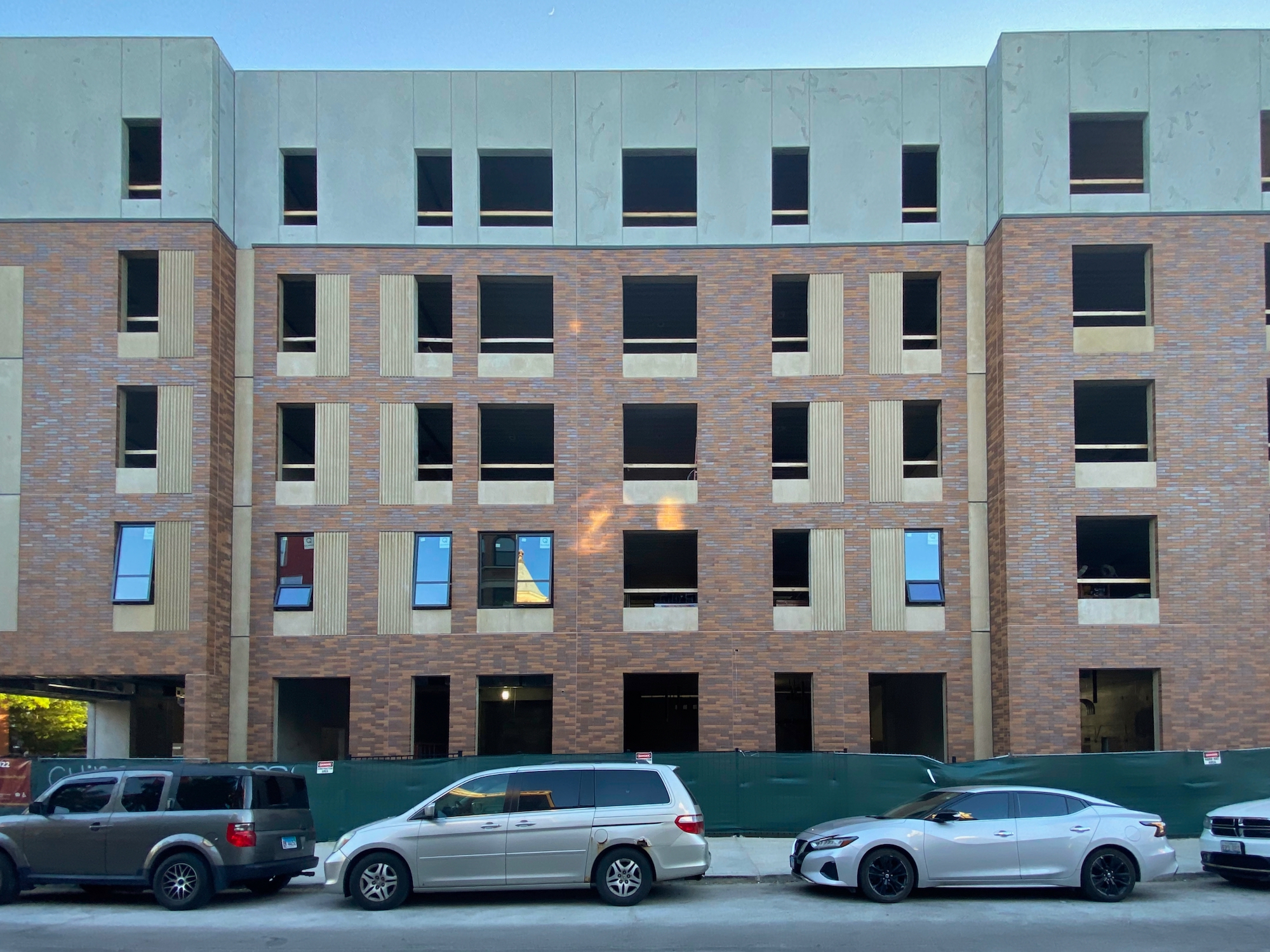
Casa Durango. Photo by Jack Crawford
Units will range from one to three bedroom floor plans. These affordable options will be designated for those making up to 60 percent of the area median income.
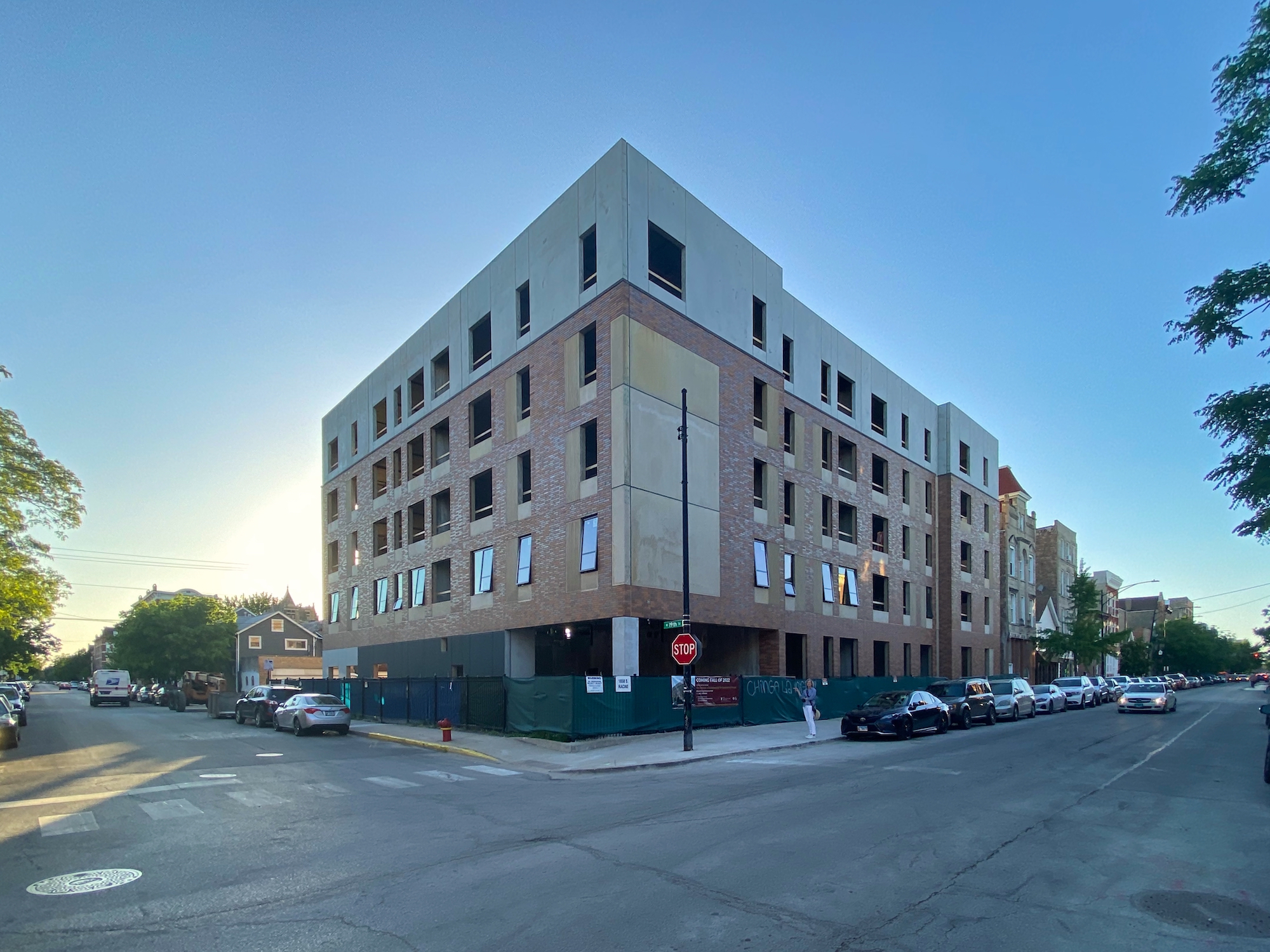
Casa Durango. Photo by Jack Crawford
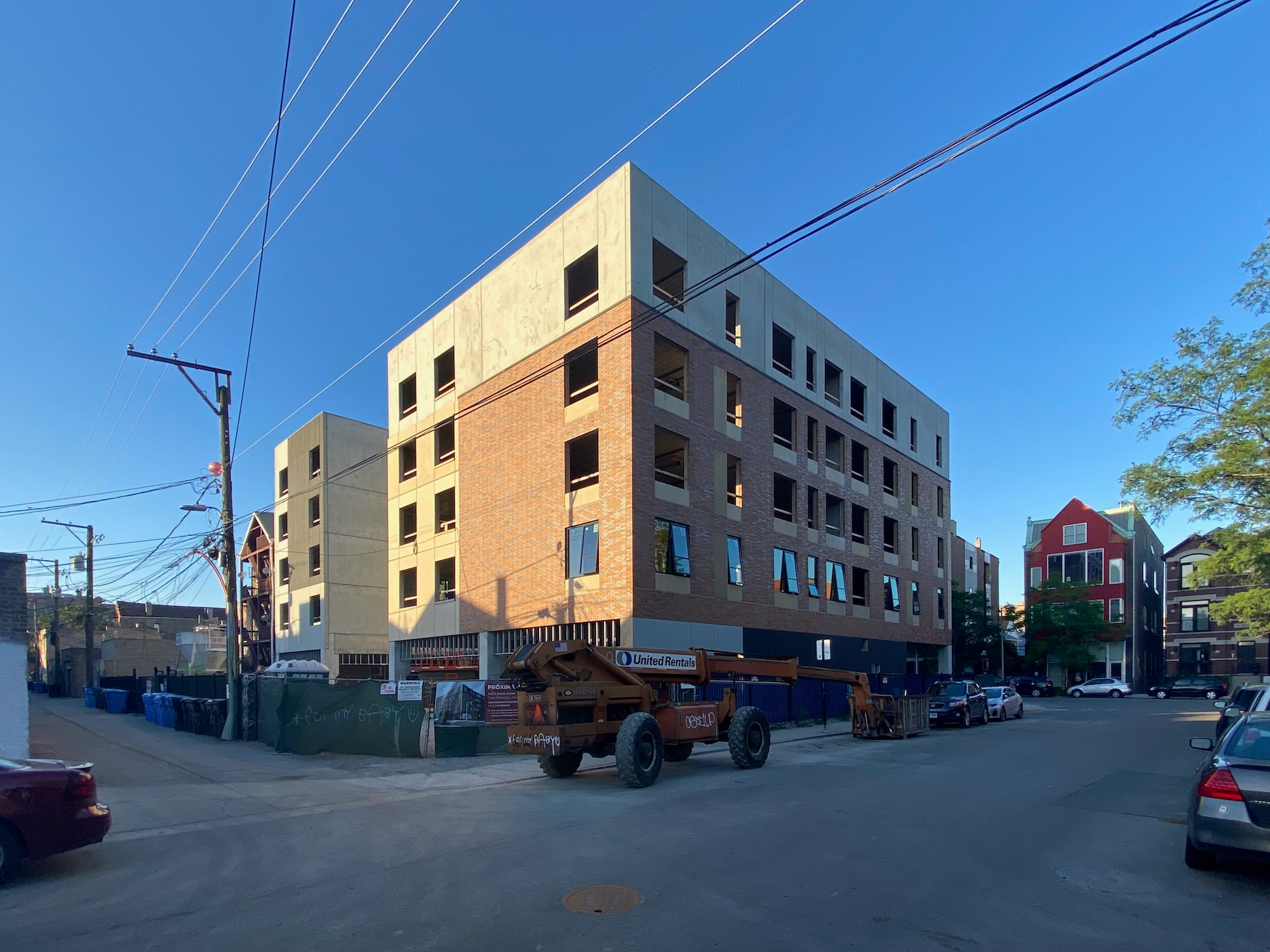
Casa Durango. Photo by Jack Crawford
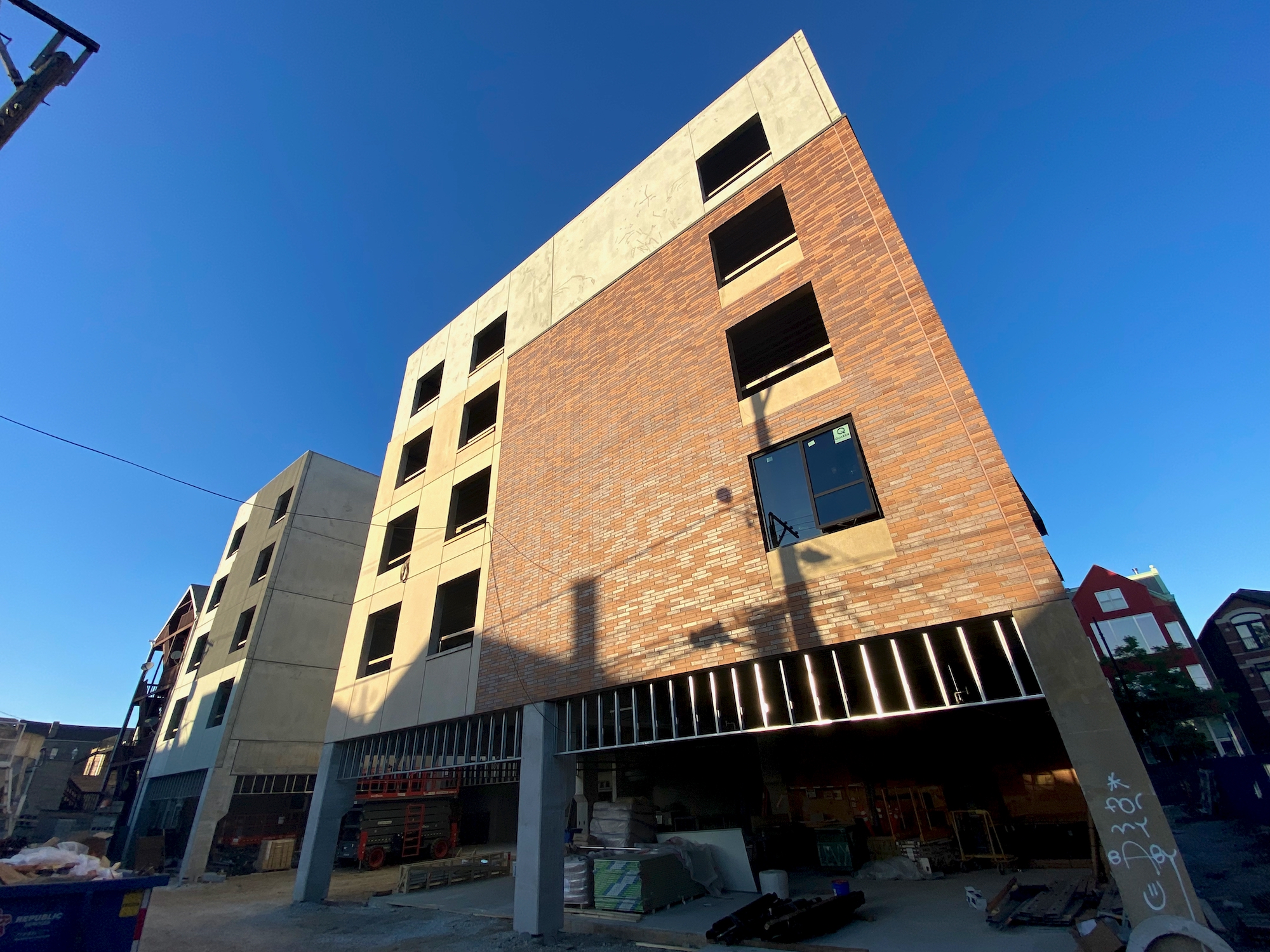
Casa Durango. Photo by Jack Crawford
DesignBridge is the project architect, whose facade is primarily a red brickwork with accompanying metal paneling along the fifth floor. There will also be a multi-story mosaic mural along the southeast corner.
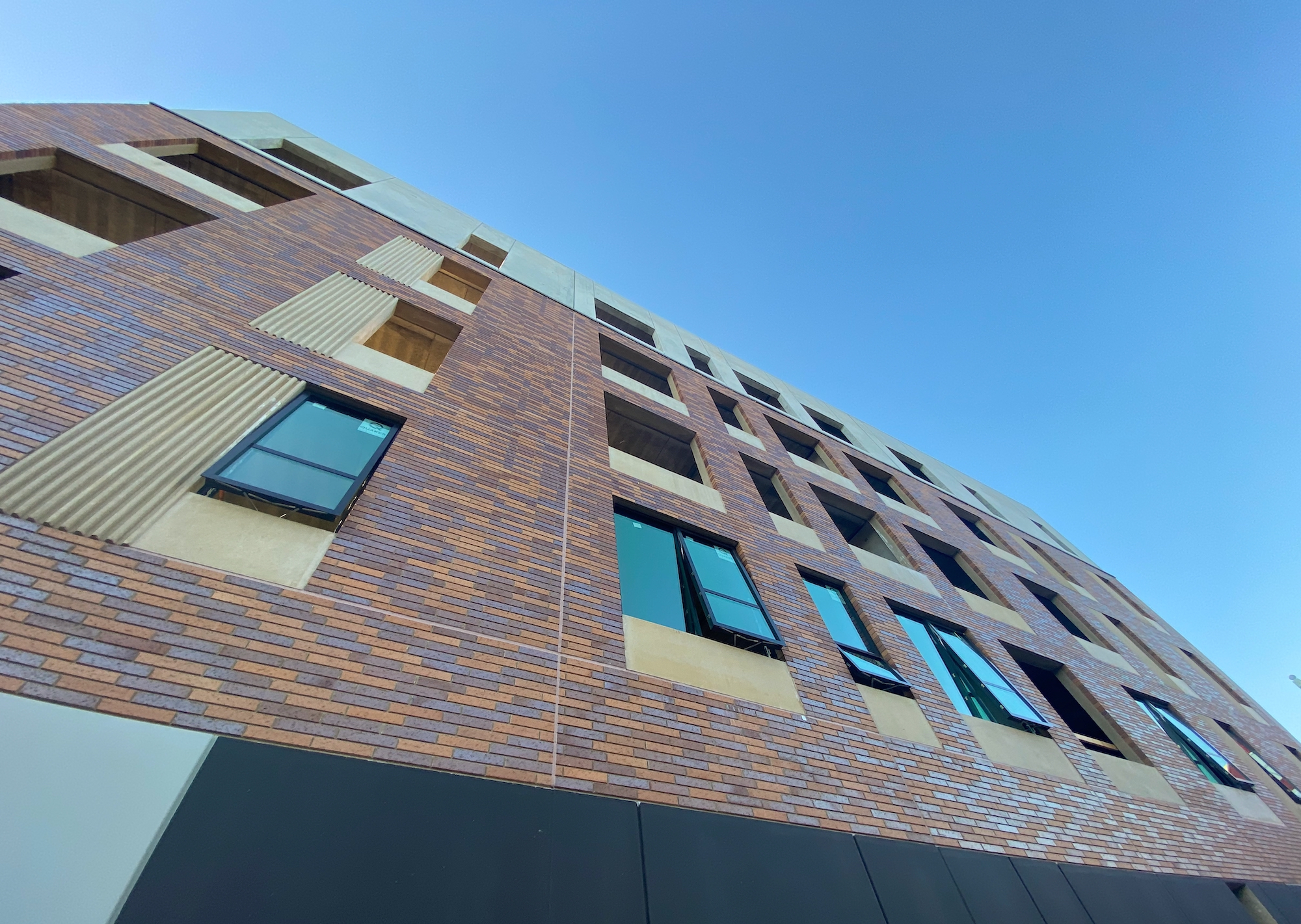
Casa Durango. Photo by Jack Crawford
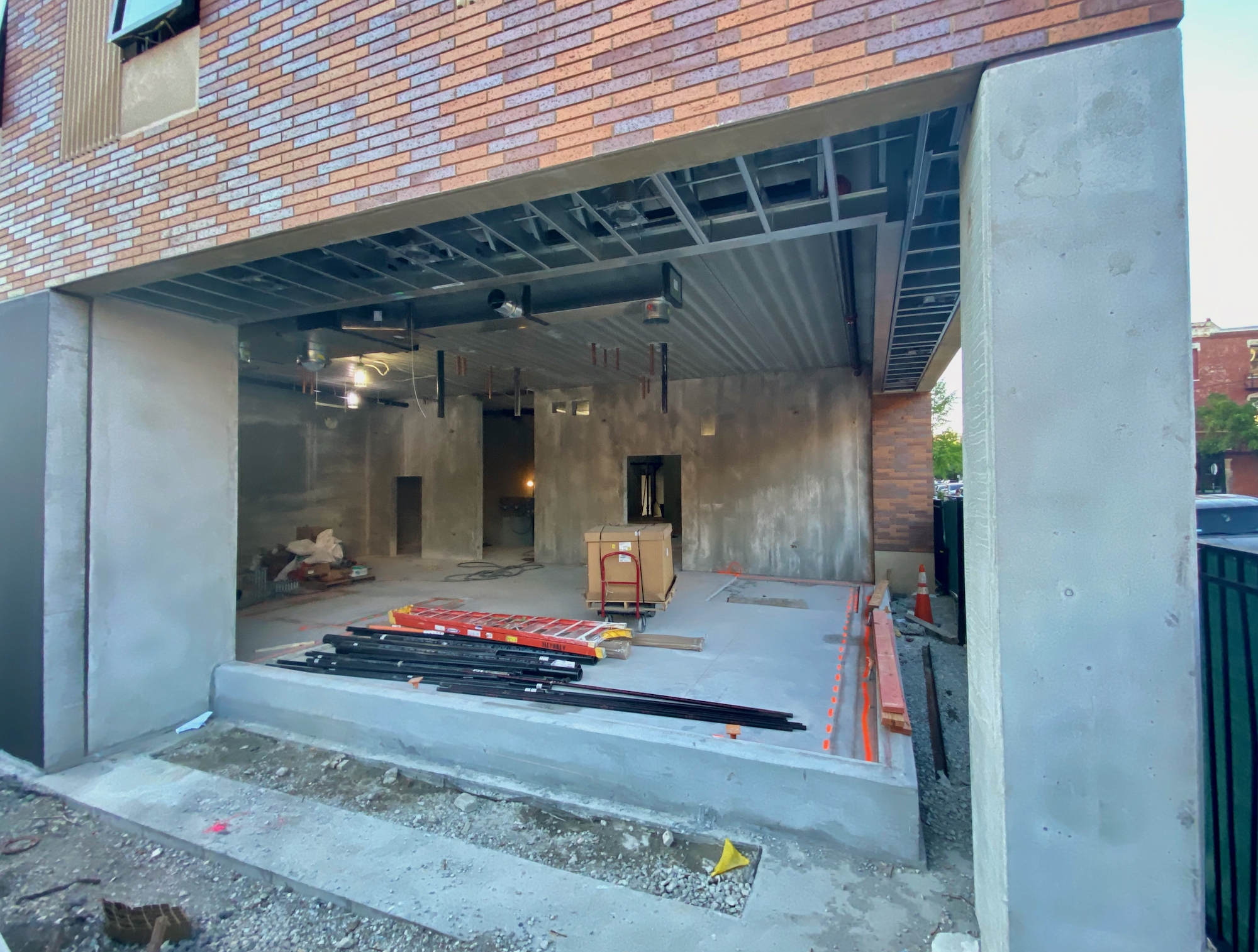
Casa Durango. Photo by Jack Crawford
Public transit includes access to Route 18 via a three-minute walk north to the intersection of Racine and 18th Street. Closest L service meanwhile can be found for the Pink Line at 18th station via a 15-minute walk northwest.
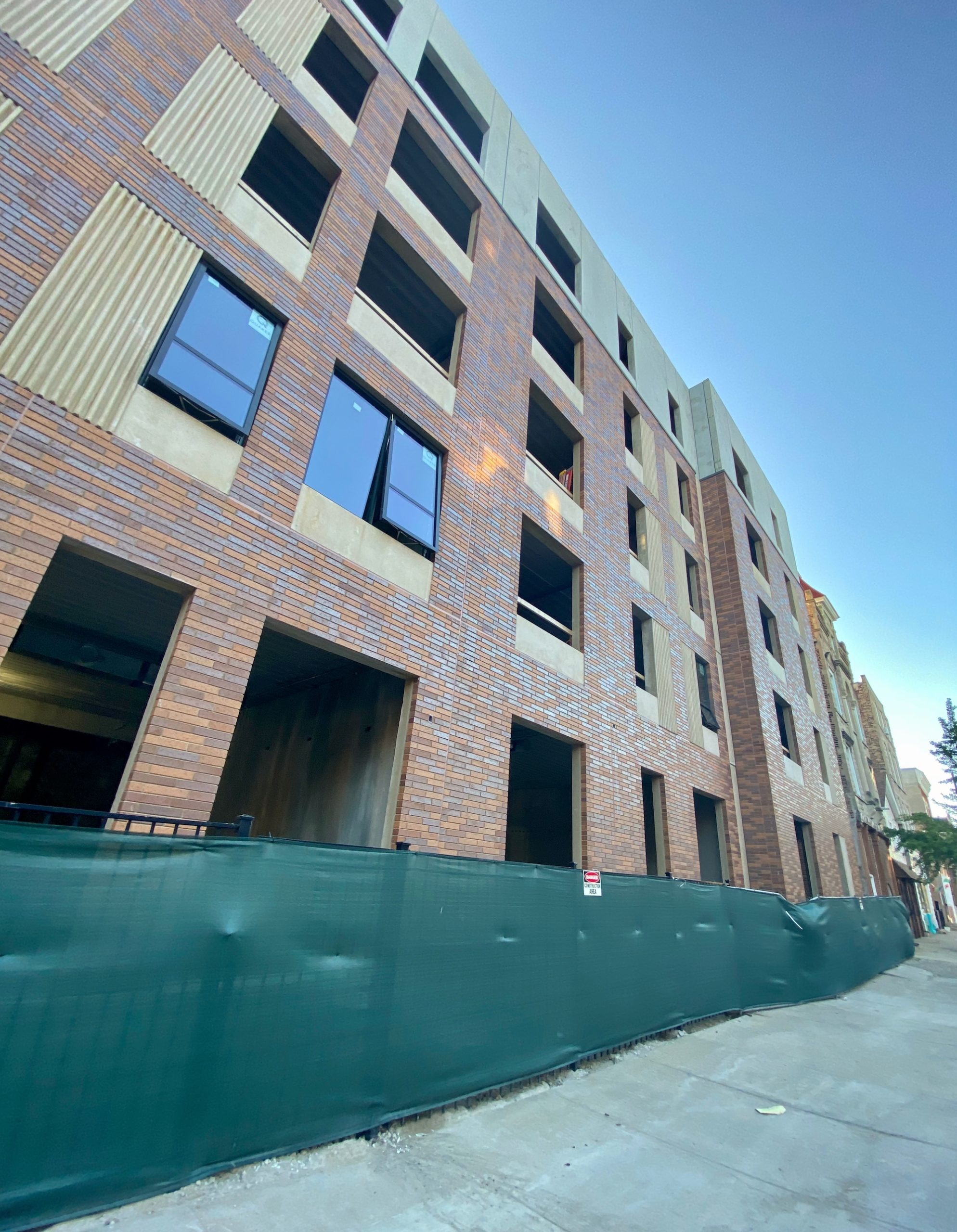
Casa Durango. Photo by Jack Crawford
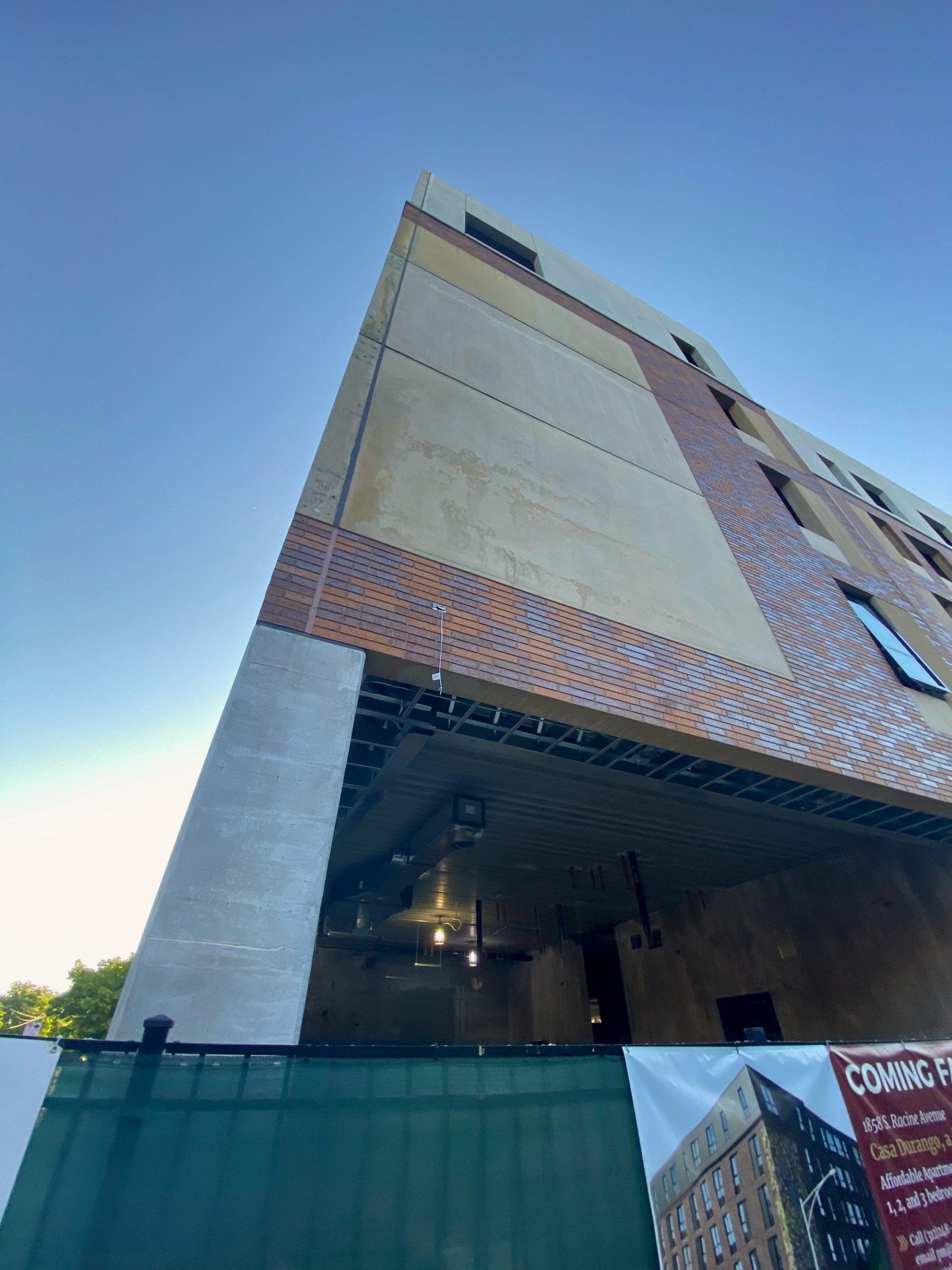
Casa Durango. Photo by Jack Crawford
Linn-Mathews is serving as general contractor, with work expected to complete toward the end of this year.
Subscribe to YIMBY’s daily e-mail
Follow YIMBYgram for real-time photo updates
Like YIMBY on Facebook
Follow YIMBY’s Twitter for the latest in YIMBYnews

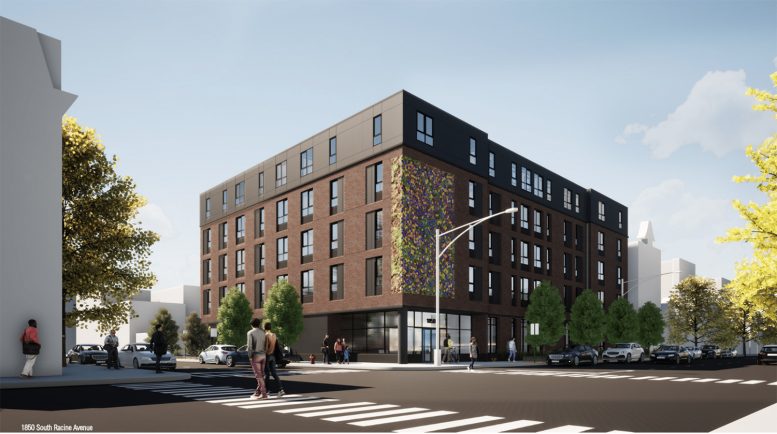
Yikes – that brick is not doing this building any favors. Kinda sad to see our affordable housing projects get what looks like the scraps from suppliers. Seems like we’re happy putting up crap buildings in our neighborhoods in exchange for feeling superior to people who need affordable housing, because god forbid they live in a building that looks as nice (or nicer) than their neighbors.