Caisson drills and other equipment can be seen at the site of 920 N Wells Street, which will give way to a new 19-story residential building in Near North Side. This new edifice will be the first step in a $1.3 billion mega development known as North Union. This masterplan will deliver nearly three million square feet of mixed-use space, while adding 2,656 new residential units to the Downtown area.
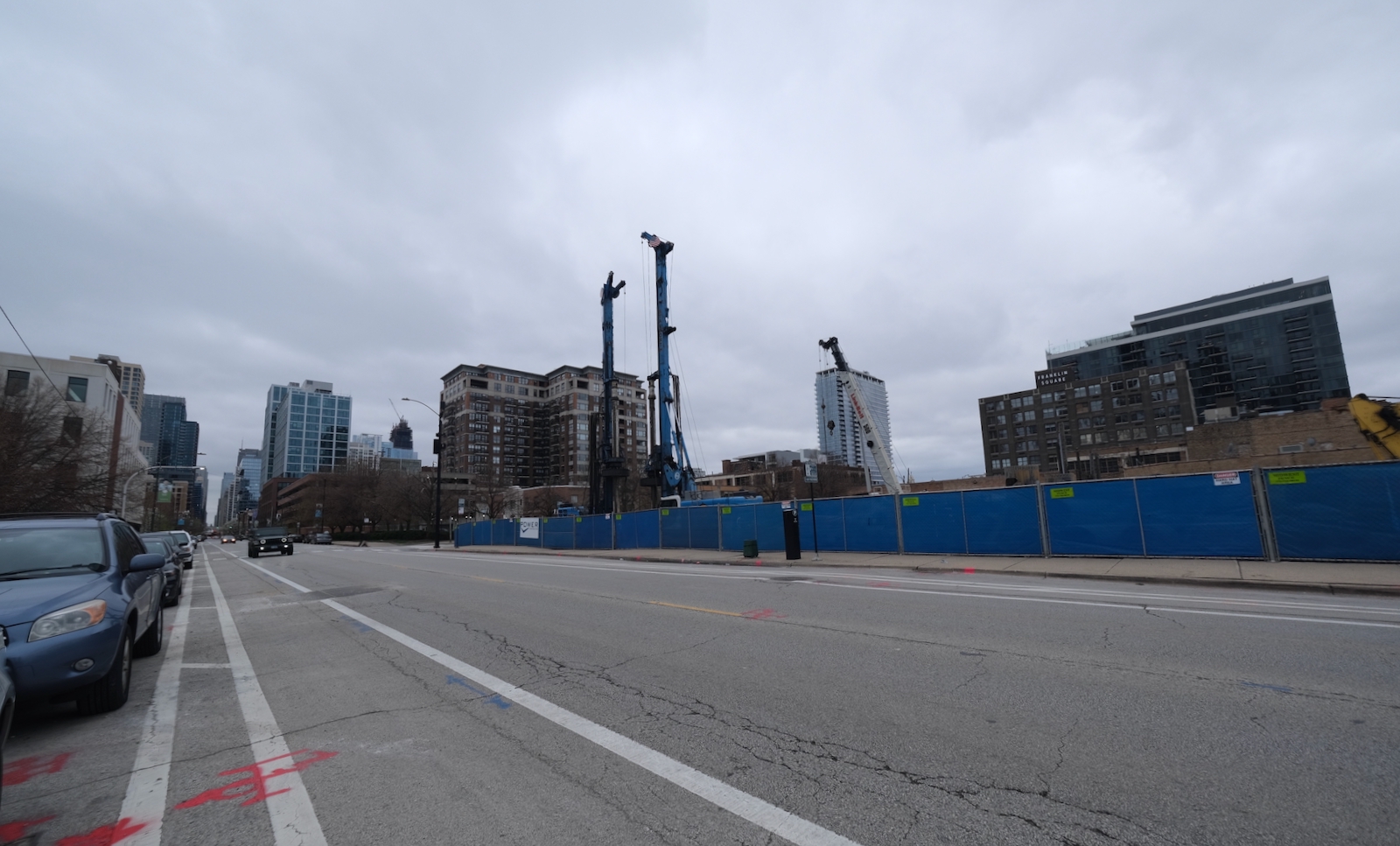
920 N Wells Street. Photo by Jack Crawford
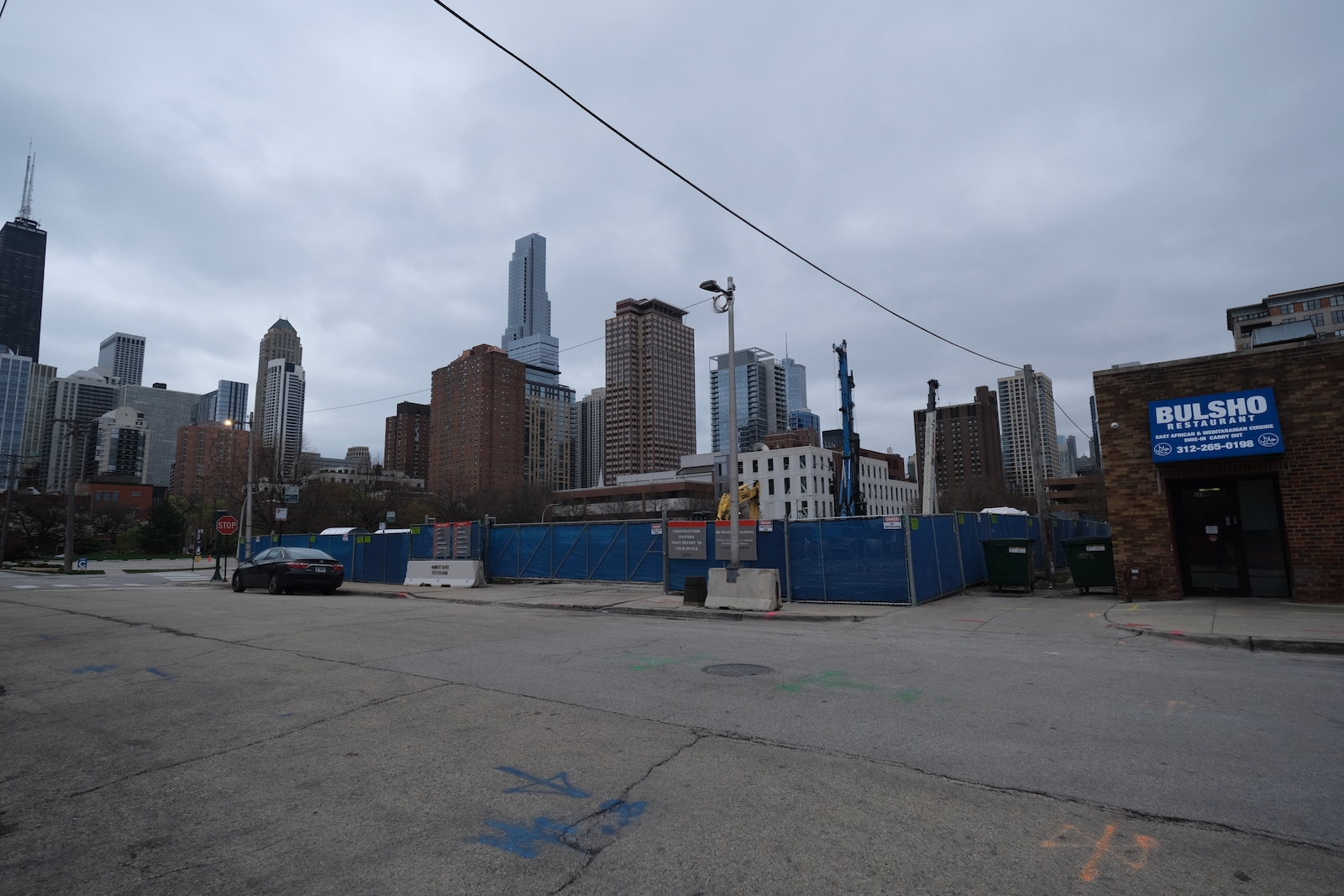
920 N Wells Street. Photo by Jack Crawford
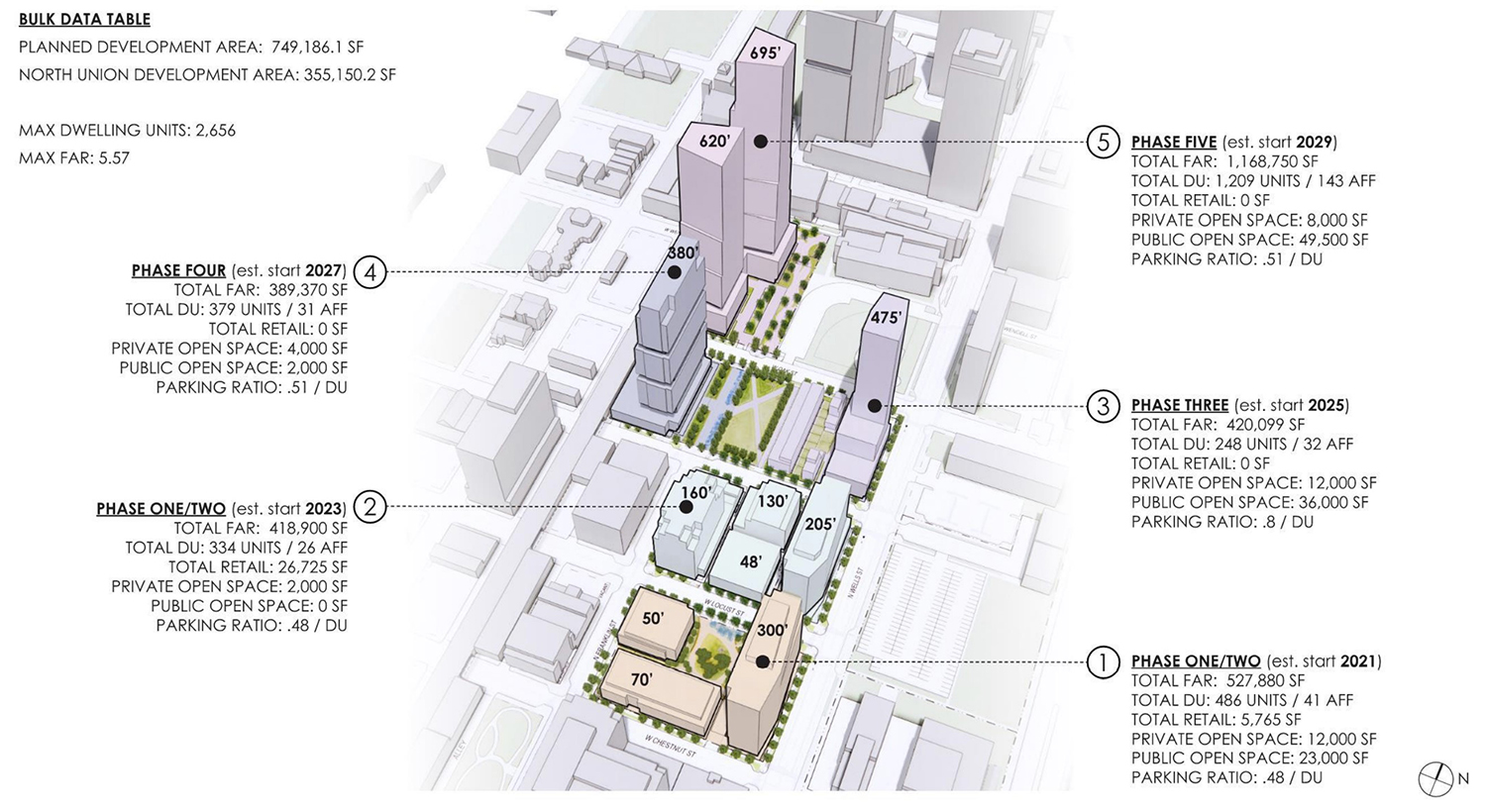
Phased Axon Diagram of North Union. Diagram by Hartshorne Plunkard Architecture
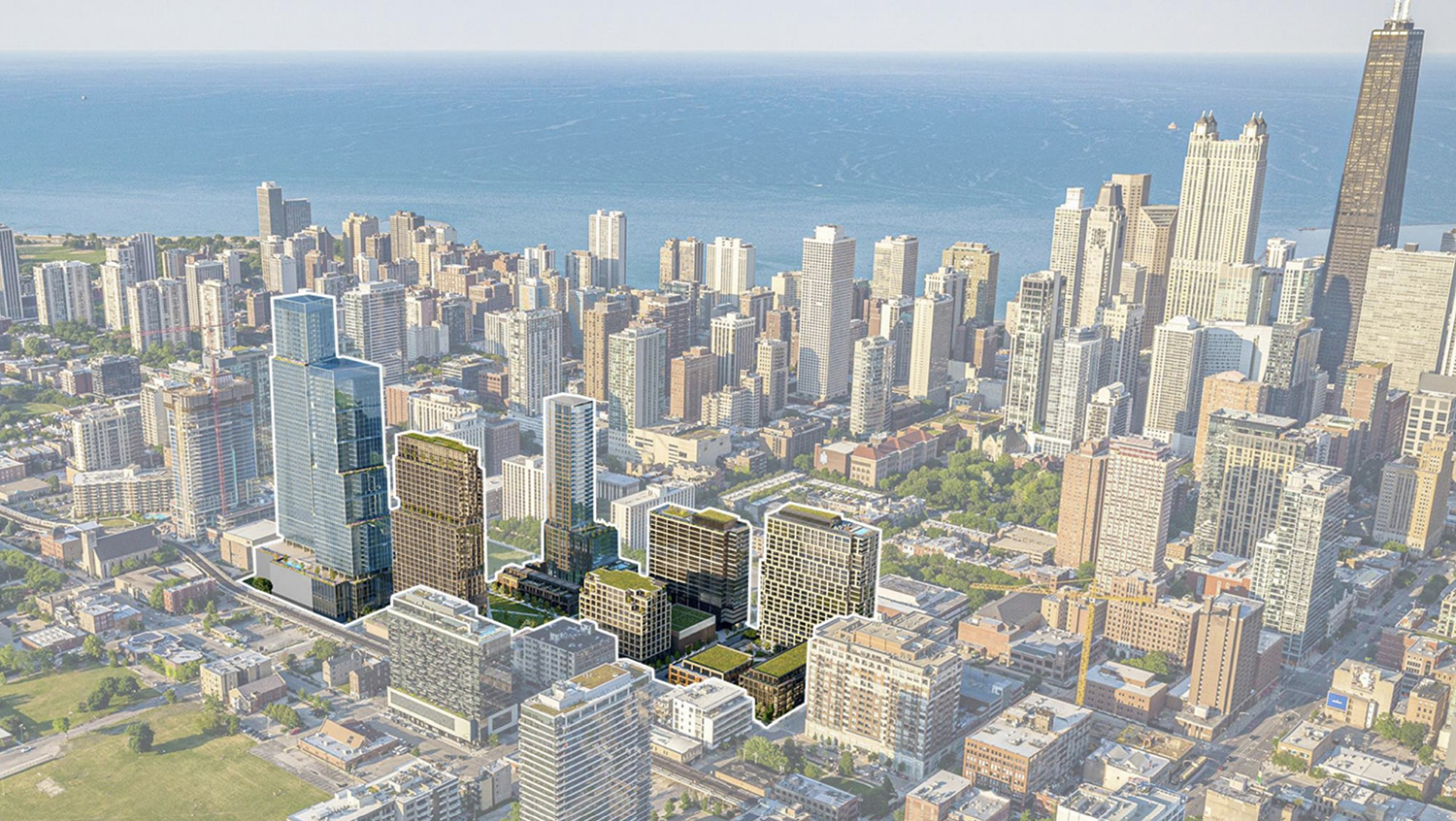
Aerial View of North Union. Image by Hartshorne Plunkard Architecture
JDL is the developer, having played a major role in Near North Side’s transformation with other projects such as One Chicago, No 9 Walton, and the Jenga-like 640 N Wells Street. When it completes in the next decade, the planned mid-rises and skyscrapers measuring up to 700 feet will have a dramatic impact on Chicago’s skyline, adding a counterbalance that pushes its density further to the northwest.
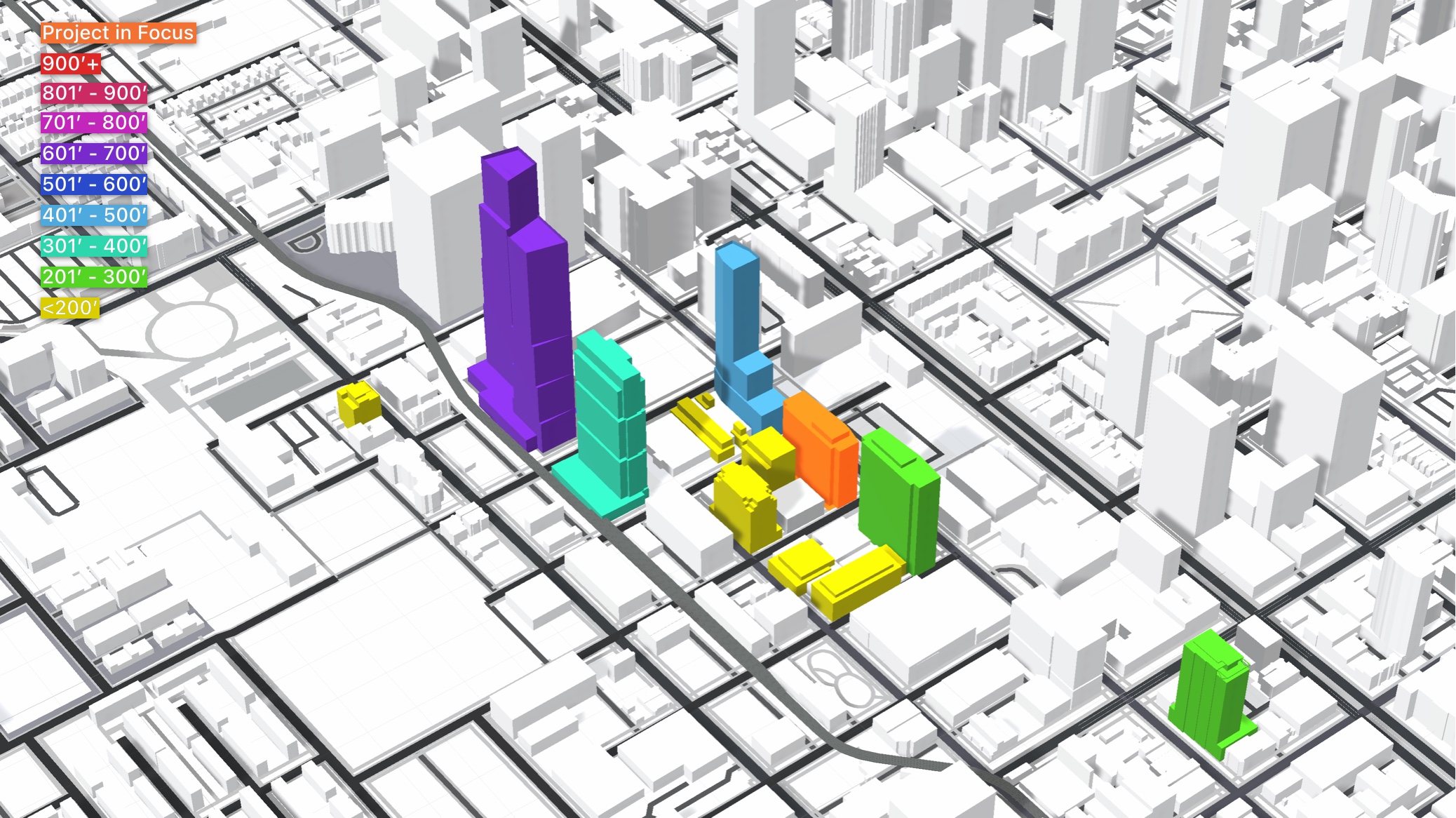
920 N Wells Street (orange). Model by Jack Crawford
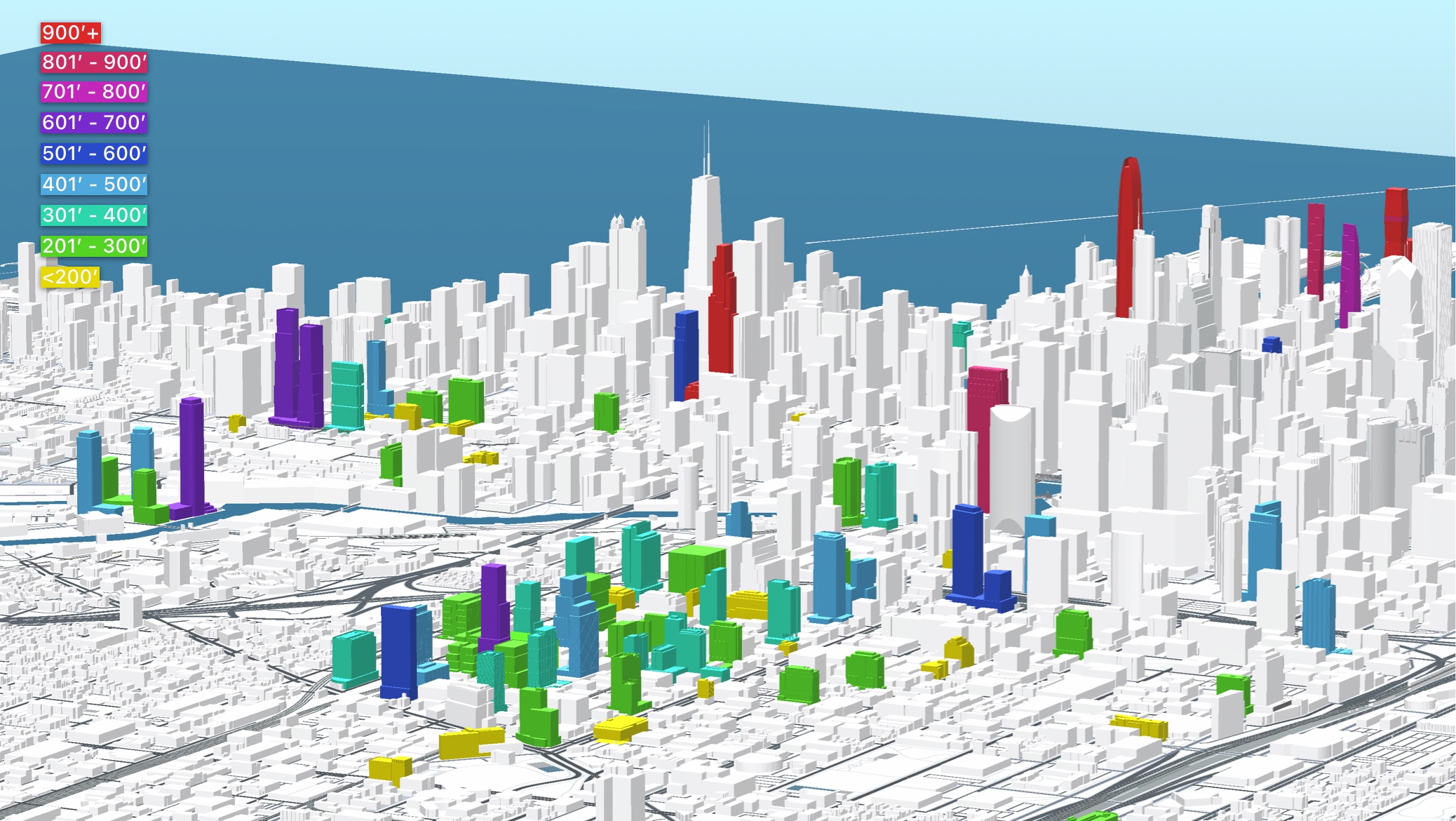
North Union (left). Model by Jack Crawford
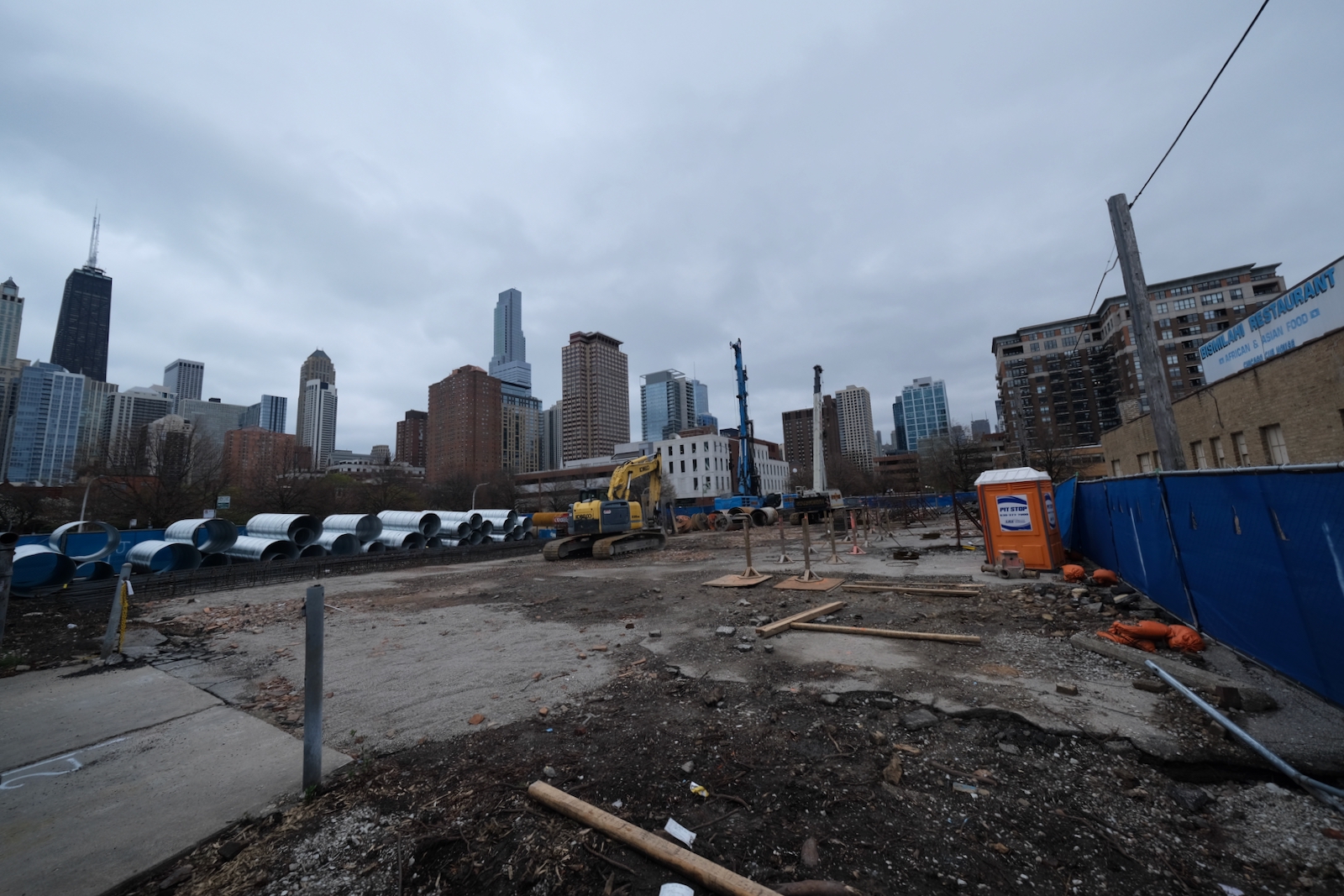
920 N Wells Street. Photo by Jack Crawford
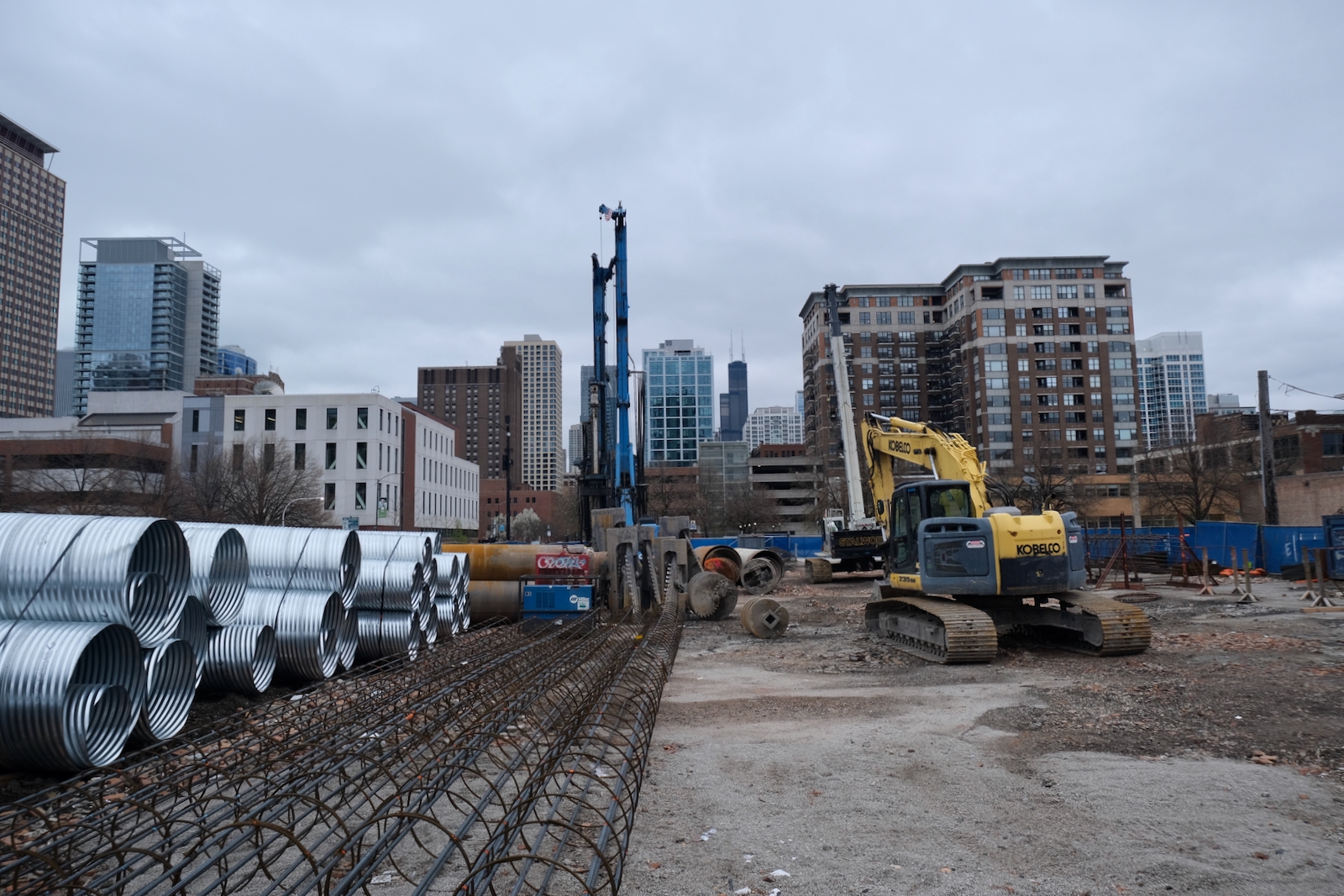
920 N Wells Street. Photo by Jack Crawford
As for this first step, 920 N Wells Street will stand 218 feet and yield 236 total units. Hartshorne Plunkard Architecture (HPA) has partnered with JDL to design the structure, which will have an elongated hexagonal footprint and will consist of a glass curtain wall facade. Collectively, HPA’s design for the North Union masterplan will employ a broad range of materials and massing types, reflecting the architectural variety seen throughout modern-day Near North Side.
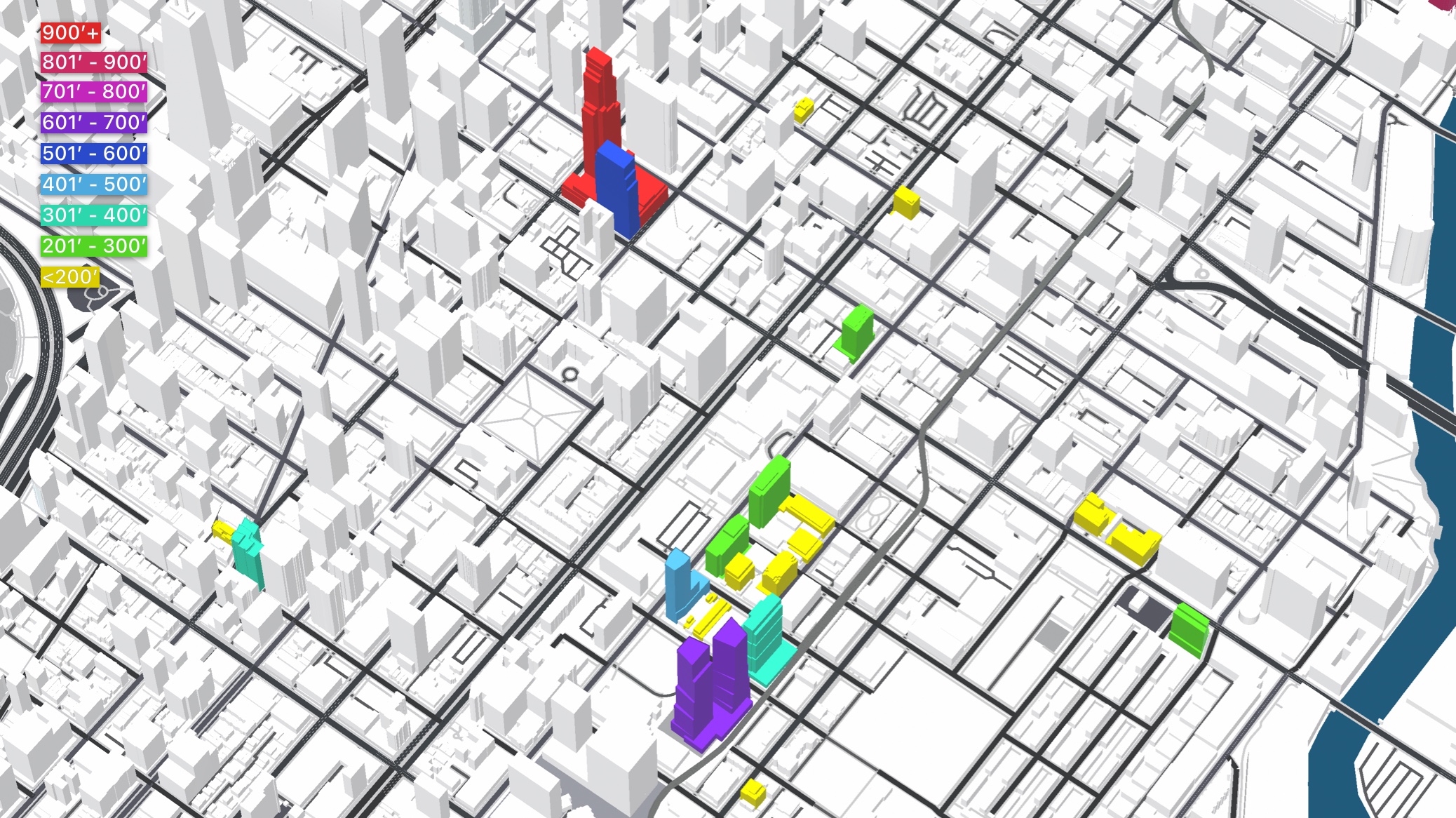
North Union (lower center). Model by Jack Crawford
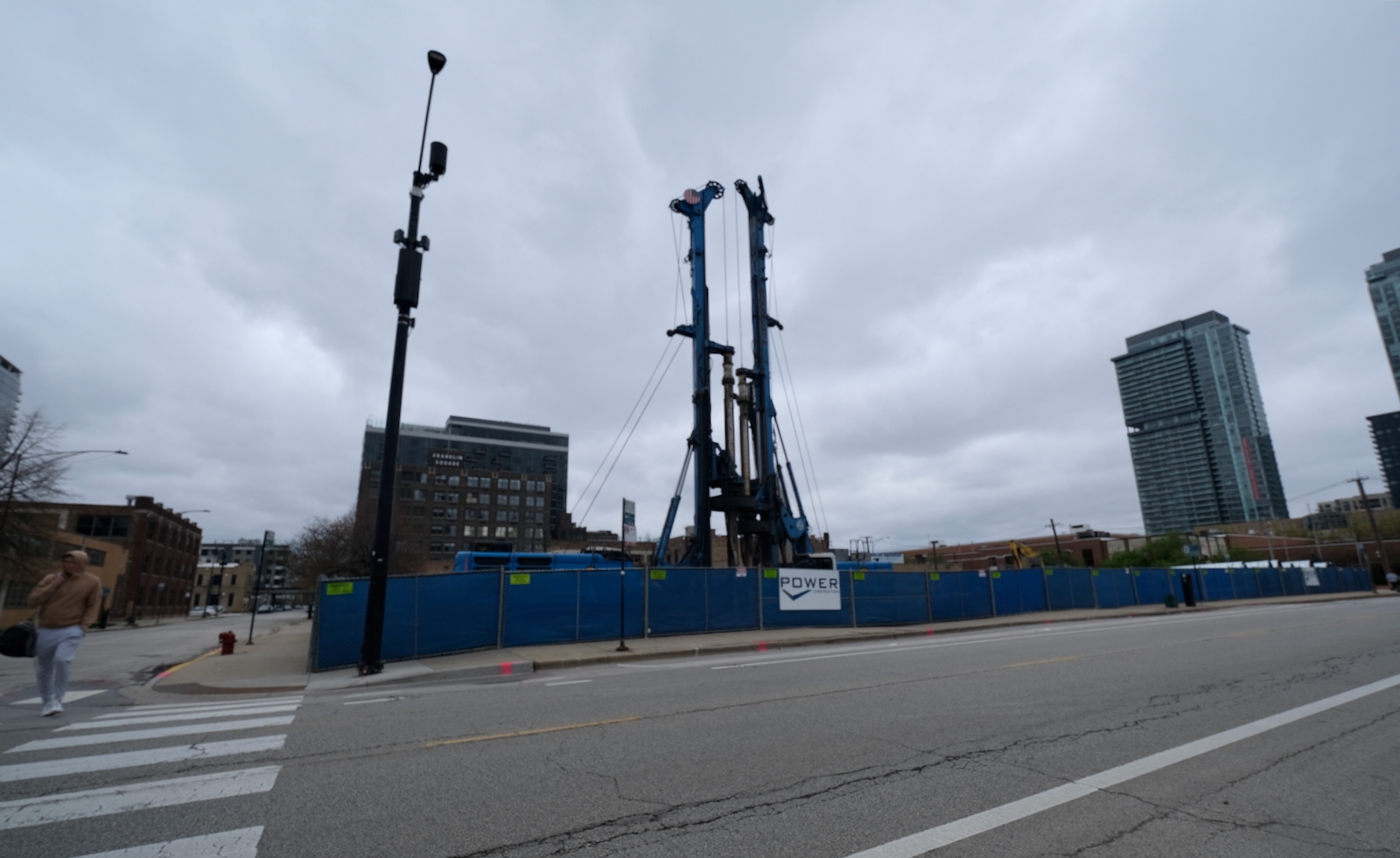
920 N Wells Street. Photo by Jack Crawford
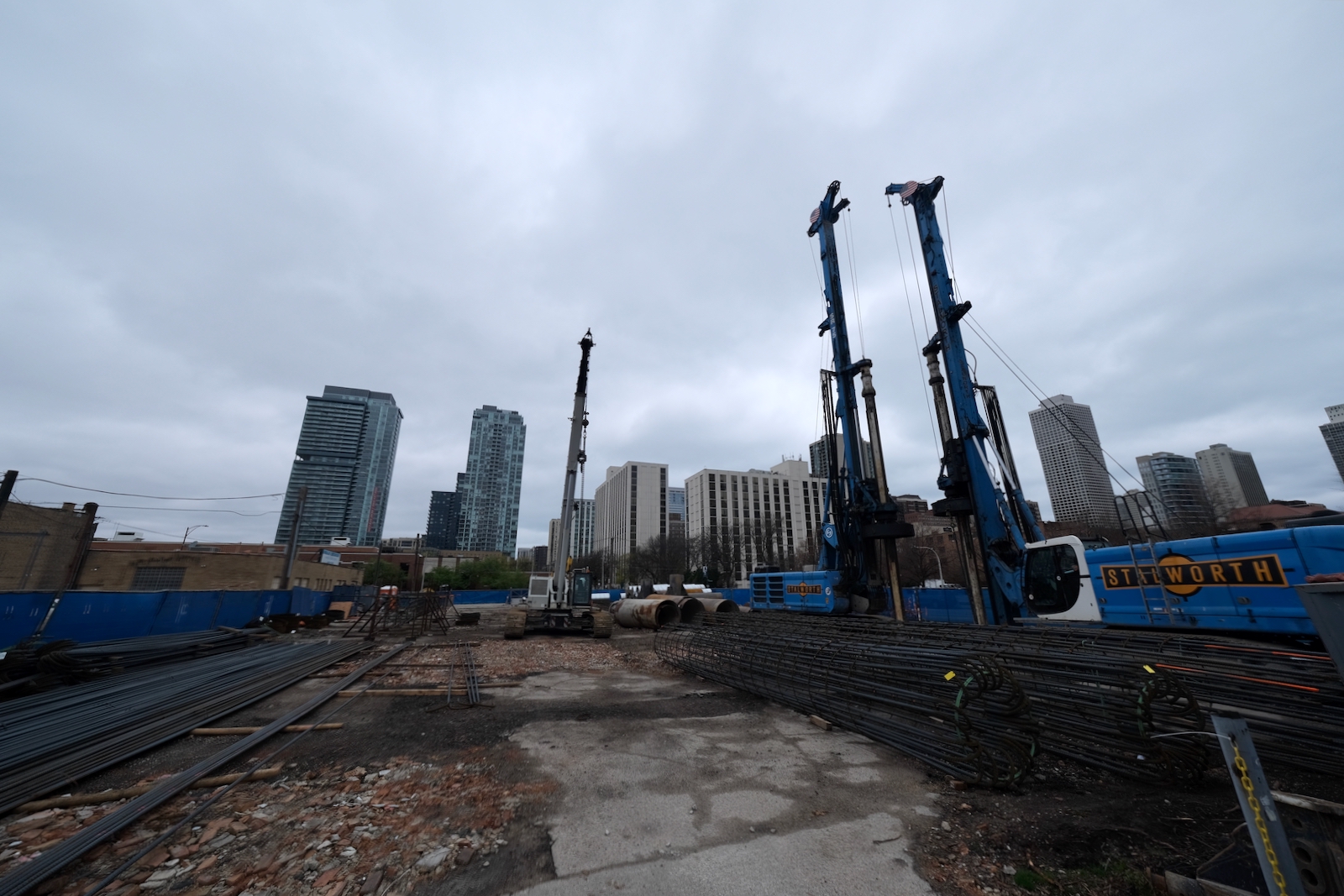
920 N Wells Street. Photo by Jack Crawford
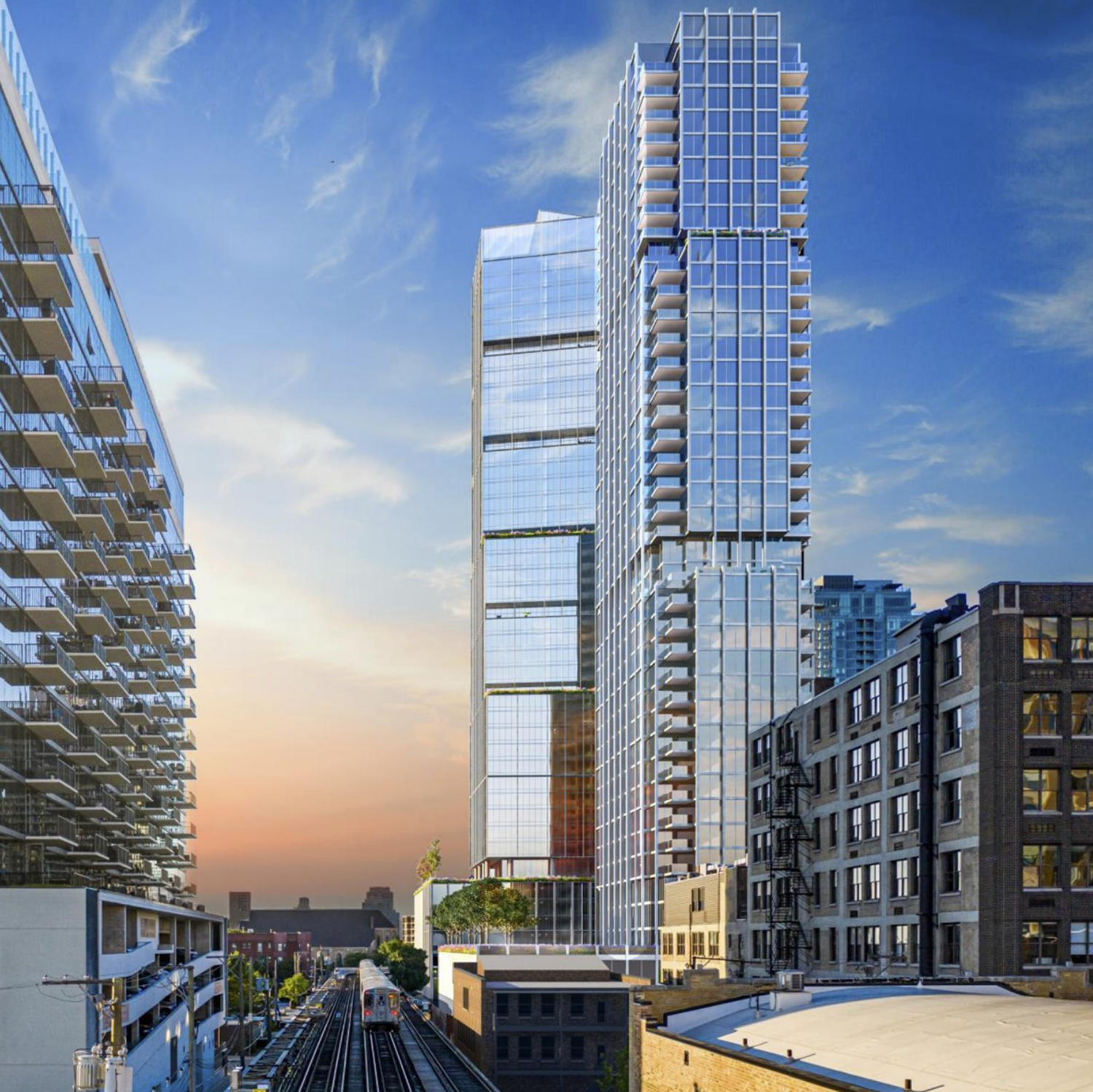
312 W Walton Street at North Union. Rendering by Hartshorne Plunkard Architecture
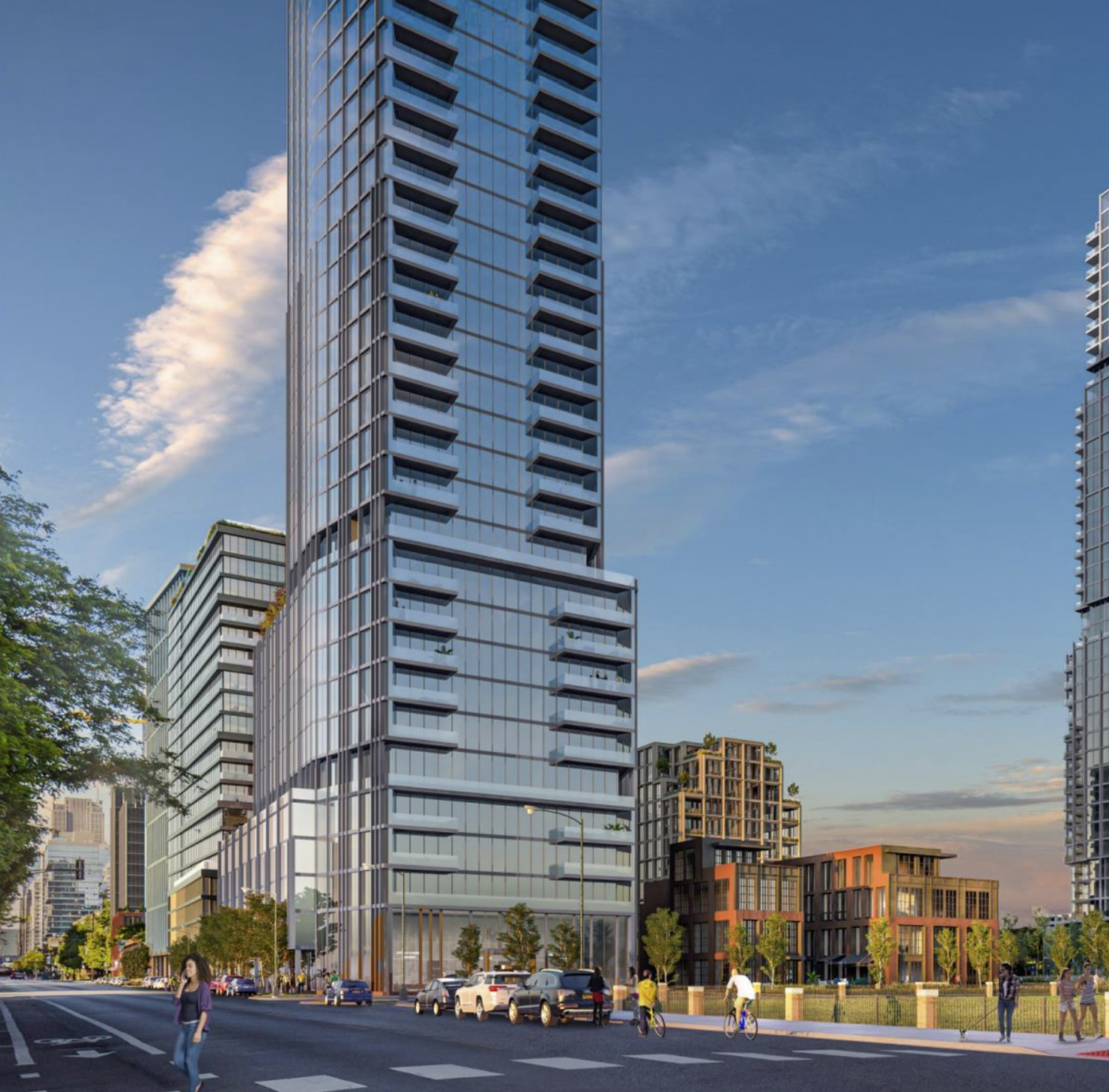
205 W Oak Street at North Union. Rendering by Hartshorne Plunkard Architecture
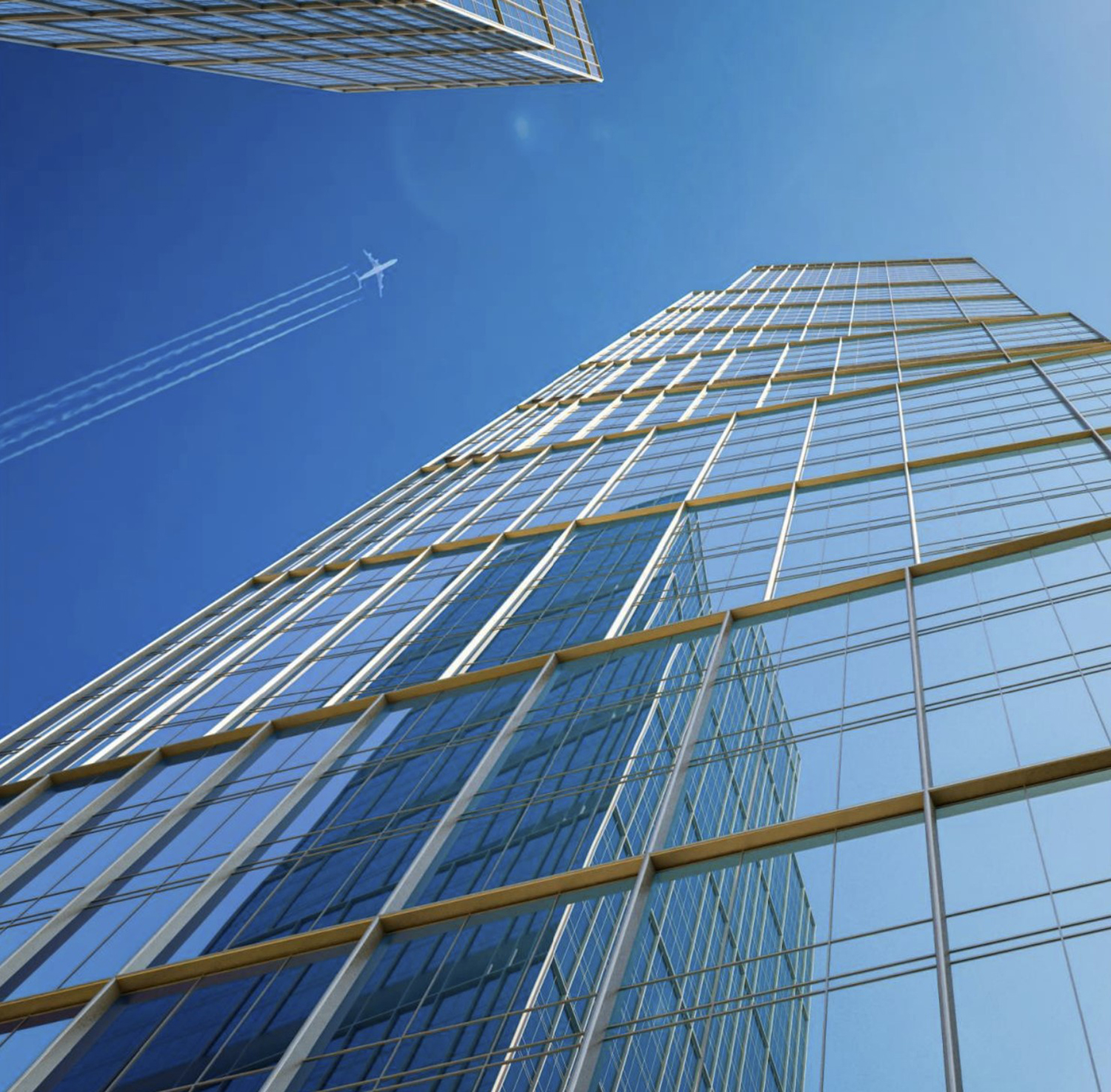
300 and 310 W Oak Street at North Union. Rendering by Hartshorne Plunkard Architecture
Residents will be well positioned amongst existing transit infrastructure, such as the Brown and Purple Lines at Chicago CTA L station just a seven-minute walk south. In the near vicinity are also several bus options, with Routes 22, 37, 66, 70 and 156 all within a five-minute walk.
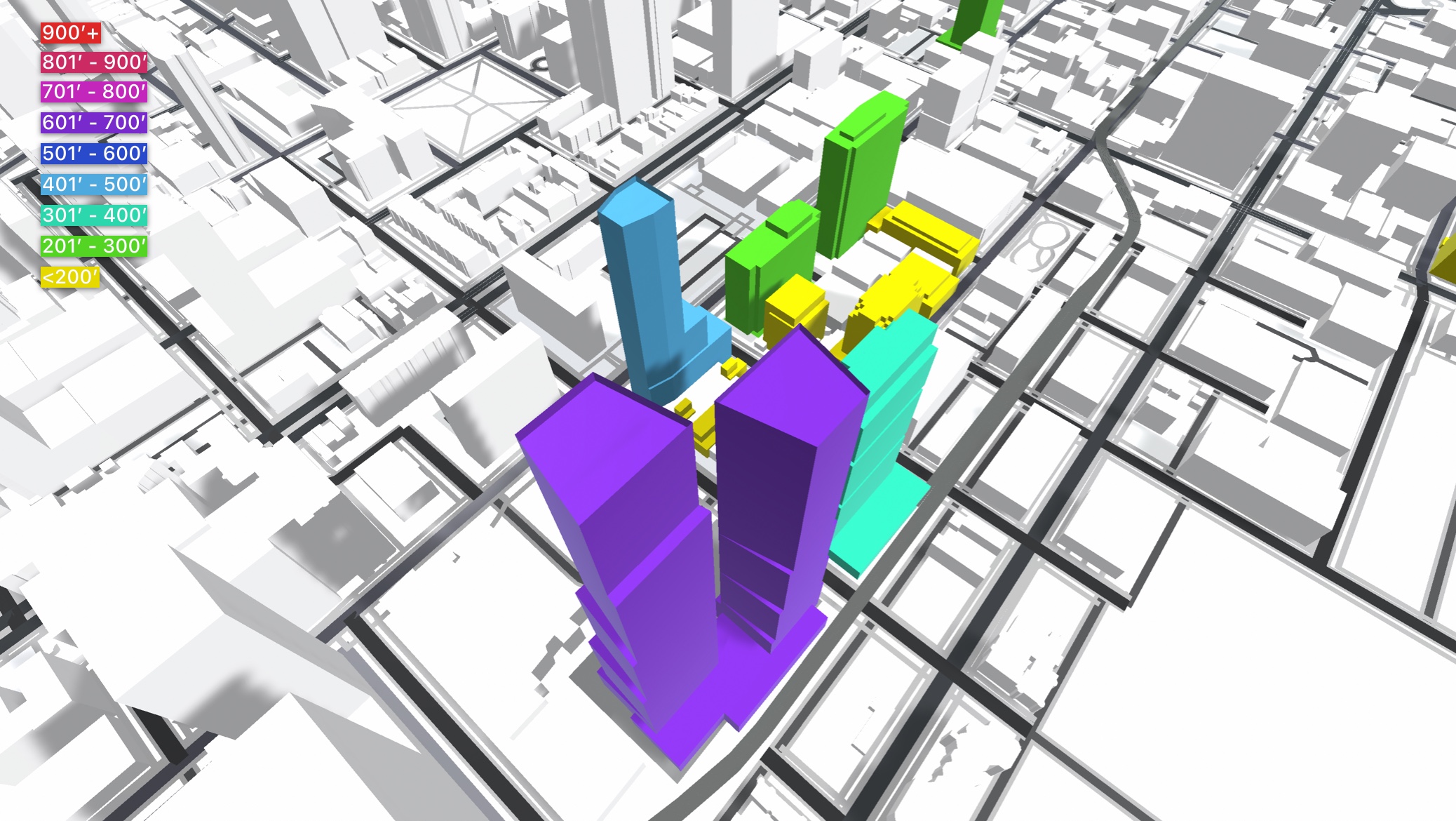
North Union. Model by Jack Crawford
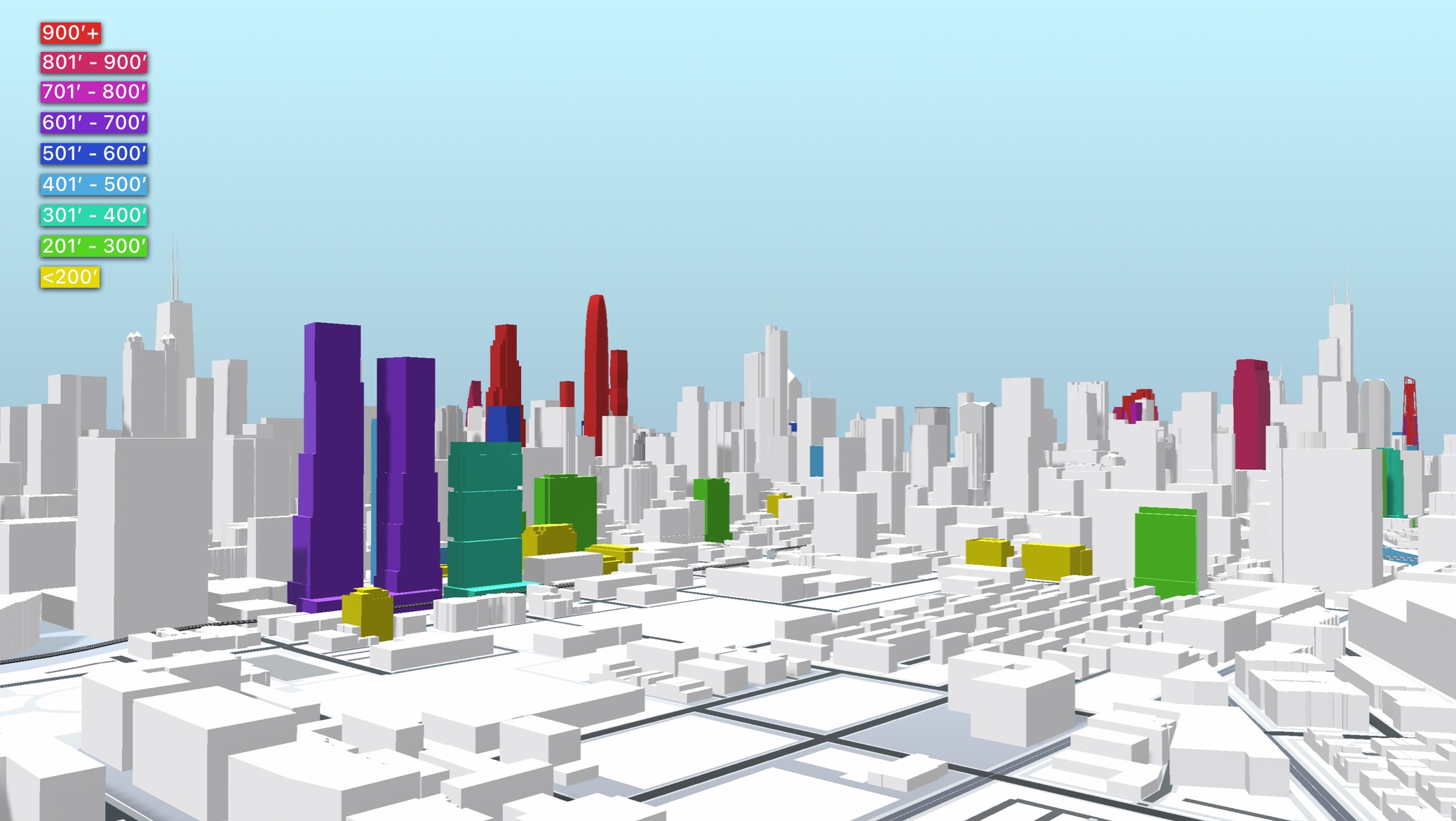
North Union (left). Model by Jack Crawford
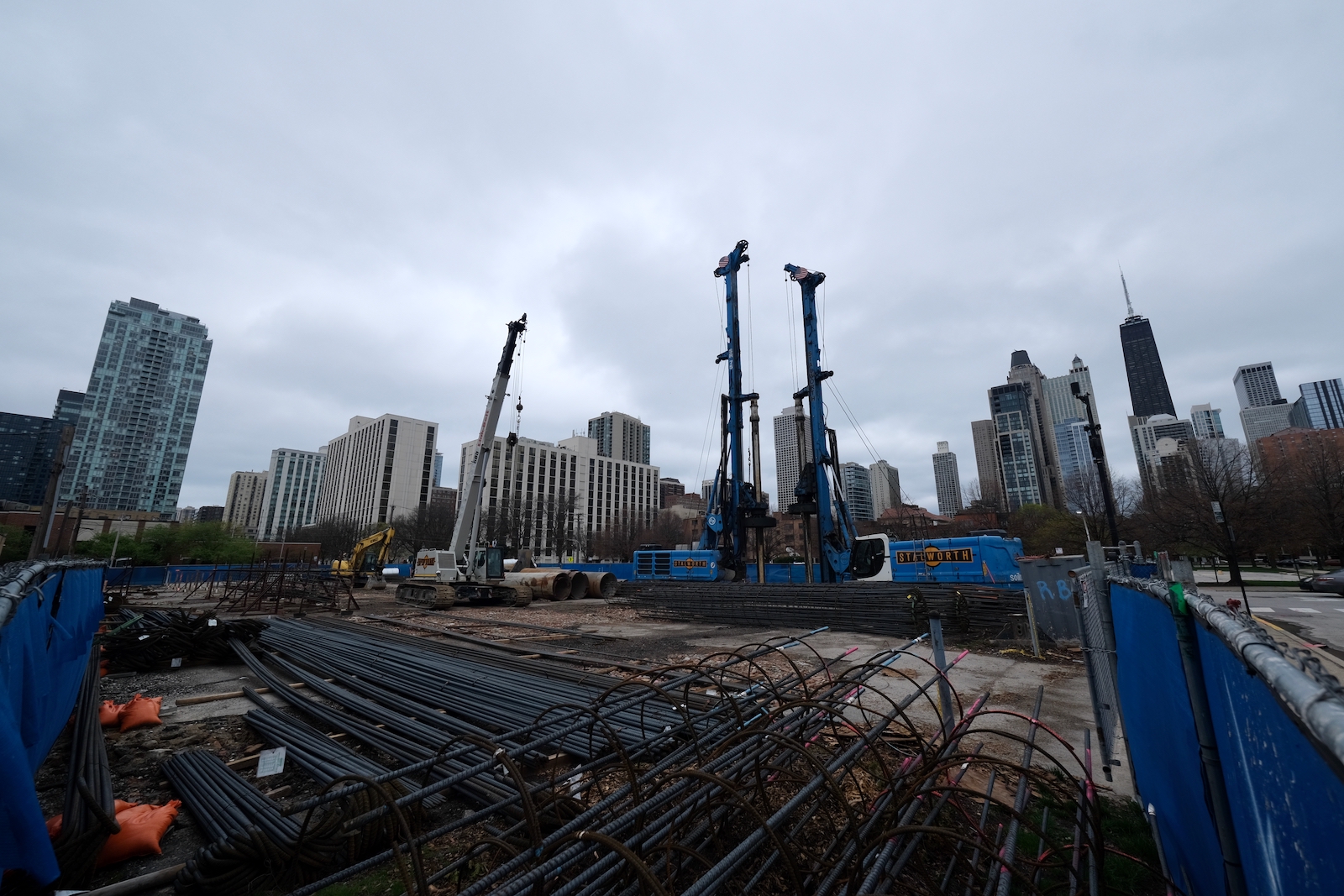
920 N Wells Street. Photo by Jack Crawford
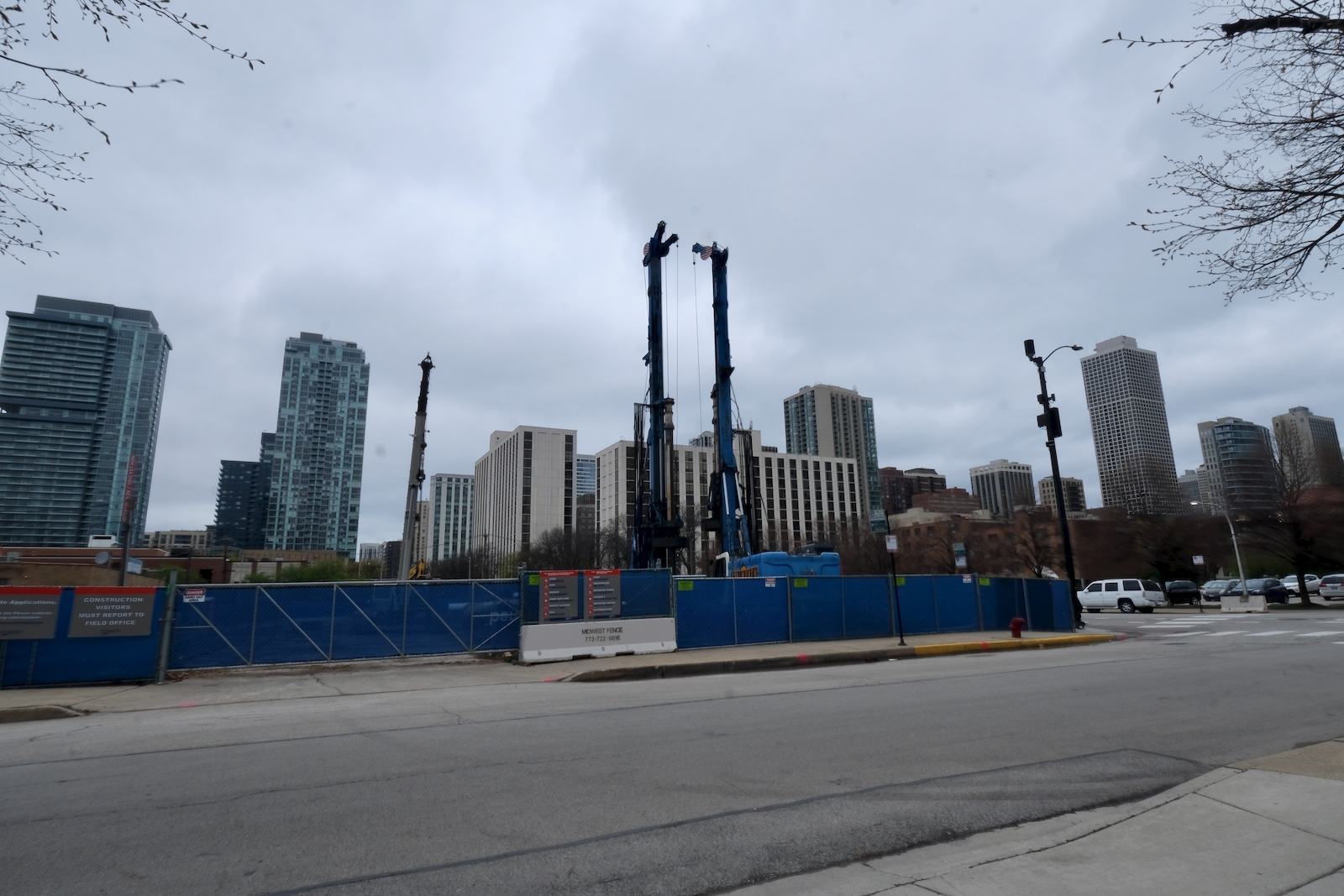
920 N Wells Street. Photo by Jack Crawford
With Power Construction as the general contractor, permits for 920 N Wells Street have been filed and are currently processing. Following the building’s construction kickoff, the neighboring 878 N Wells Street will begin its ascent as well. A full completion of North Union is likely to extend into the early 2030’s.
Subscribe to YIMBY’s daily e-mail
Follow YIMBYgram for real-time photo updates
Like YIMBY on Facebook
Follow YIMBY’s Twitter for the latest in YIMBYnews

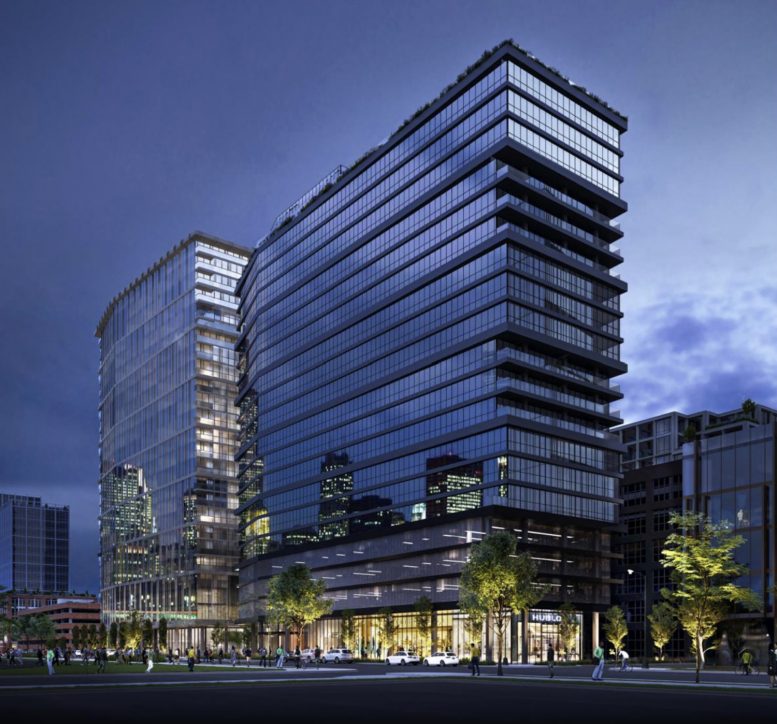
Start with the most insignificant building like every other “mega-development” in Chicago. Why this is always the case is perplexing. It would be nice if multiple buildings could go up simultaneously for once or at least one with some presence could kick it off. I guess everything in Chicago is risk management these days.
Yeah it’s the worst part of mega developments here in Chicago. Having lived in China I really miss seeing 3-4 cranes coming off one site. That was always such a sight to behold. You just know you’ll be dead before they ever get close to a final phase. The Riverline project and total lack of action from CMK is a great example of this.
God the first few buildings are so meh. The boring glass box seems to always prevail. Really hoping they turn out better than the renderings.
The 3 parking floors are so ugly, ruining otherwise nice looking buildings.