Quickly rising at 513 S Damen Avenue in the Illinois Medical District is a new 22-story mixed-use building, under development by Marquette Companies. Plans call for 1,000 square feet of retail, above which will be 279 rental apartments. These dwellings will be laid out as studios, junior one-bedrooms, one-bedrooms, and two-bedrooms.
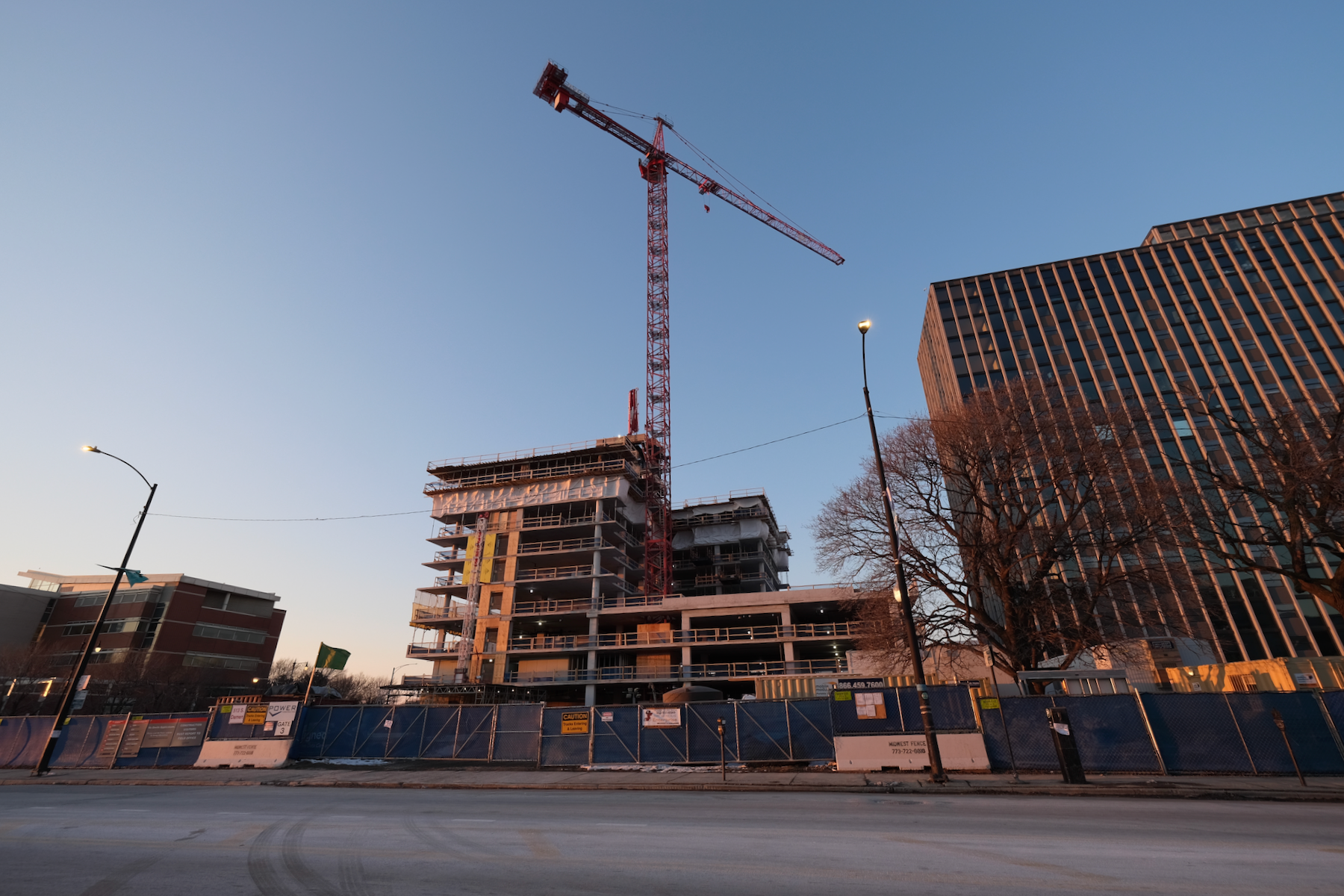
513 S Damen Avenue. Photo by Jack Crawford
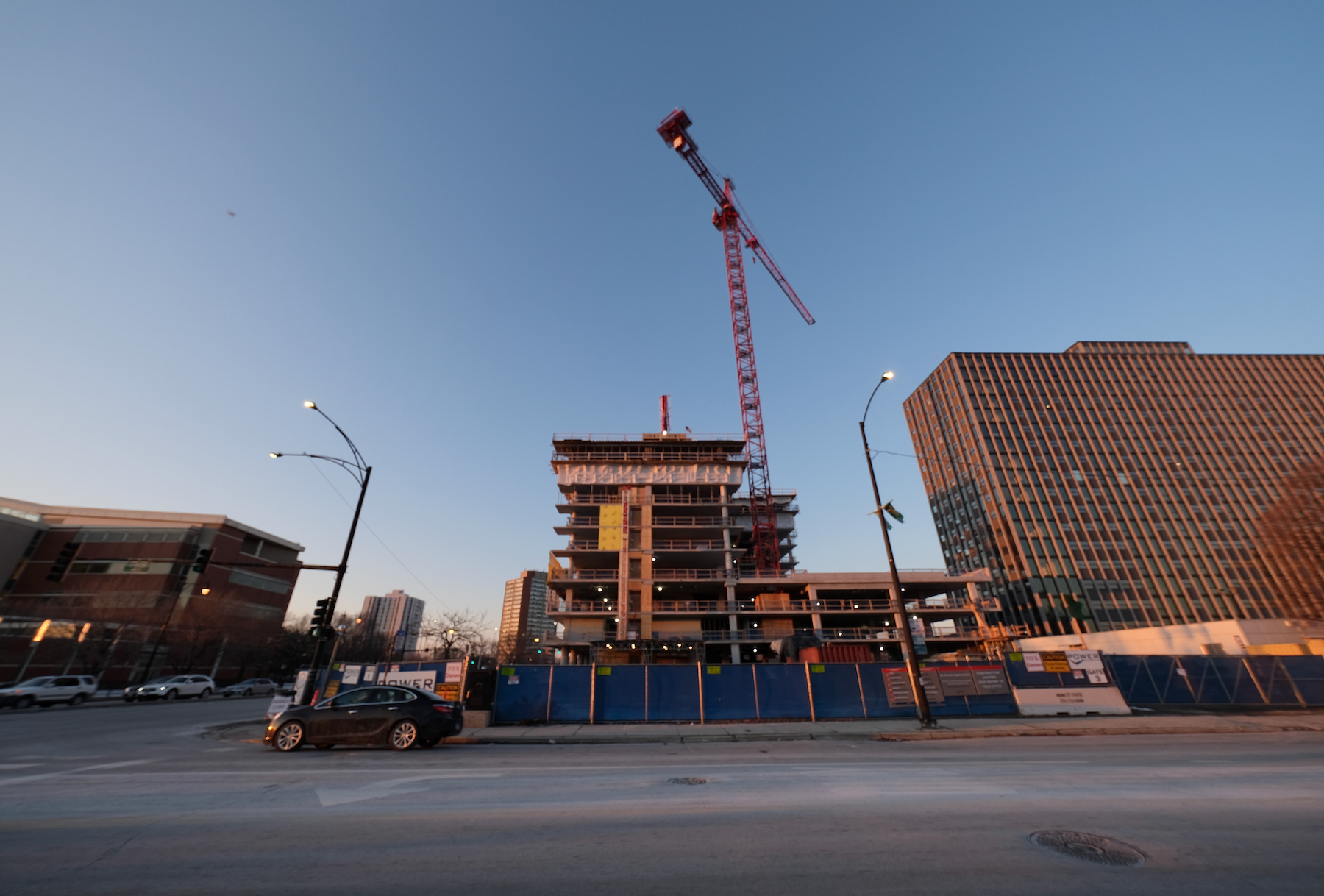
513 S Damen Avenue. Photo by Jack Crawford
Amenity offerings will include a fourth-floor pool deck, a fitness center, a work/study lounge, and a 20th-floor terrace facing downtown. Other building features include a dog park and wash, a bike room, and a garage within the podium that will house 173 vehicles.
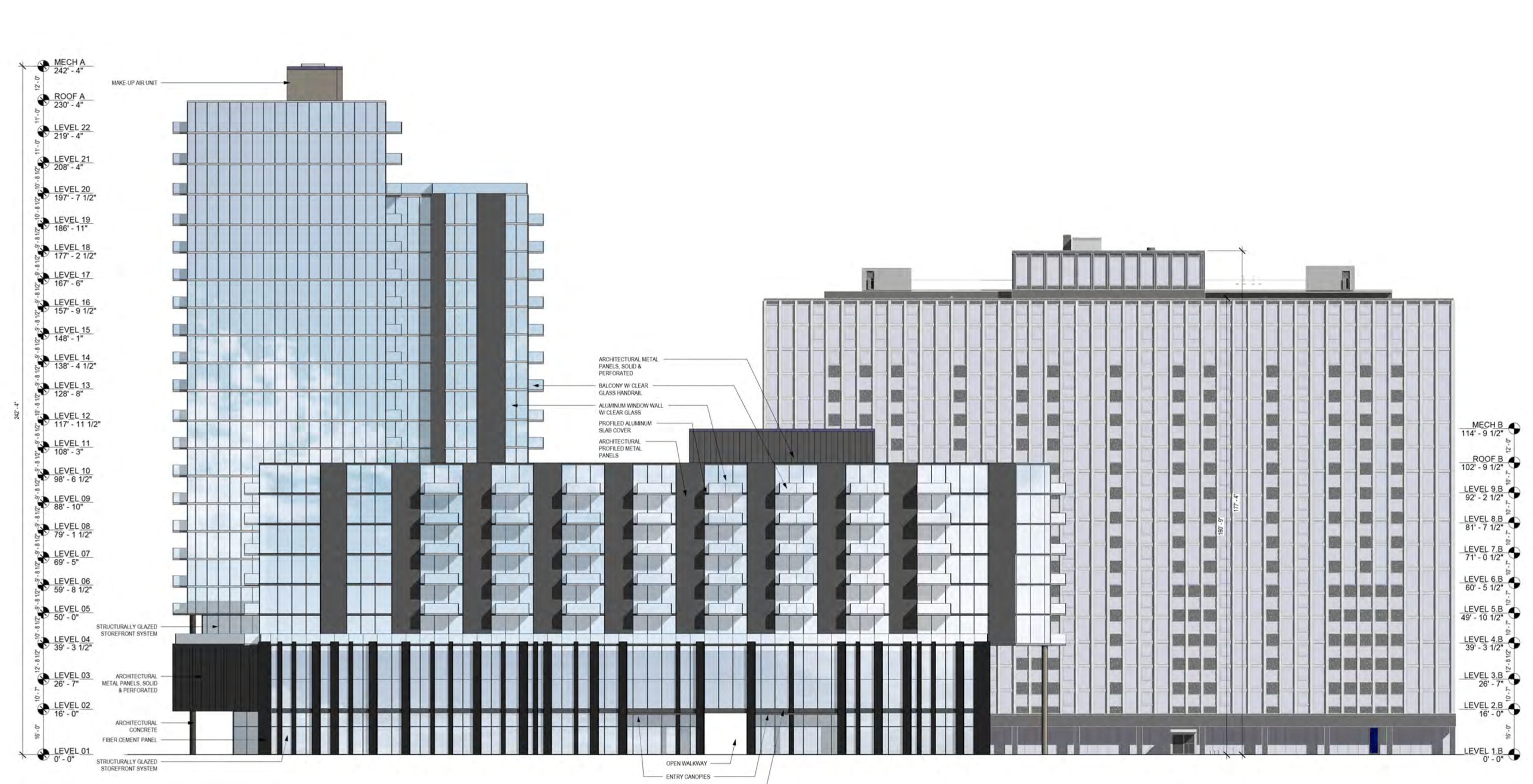
513 S Damen Avenue (left) and the newly complete Atrio Apartments (right). Rendering by Brininstool Lynch

513 N Damen Avenue (right) and the now-complete Atrio Apartments. Rendering by Brininstool + Lynch

513 S Damen Avenue. Photo by Jack Crawford

513 S Damen Avenue. Photo by Jack Crawford
Brininstool + Lynch is the project architect, which has partnered with Marquette on numerous other projects in the area, such as Evo Union Park, Parq Fulton, and 140 N Ashland Avenue. Their design for 513 S Damen is comprised of a glass and dark metal panel facade with overhanging private balconies. The podium underneath will be wrapped in perforated metal screen wall.

513 S Damen Avenue. Photo by Jack Crawford
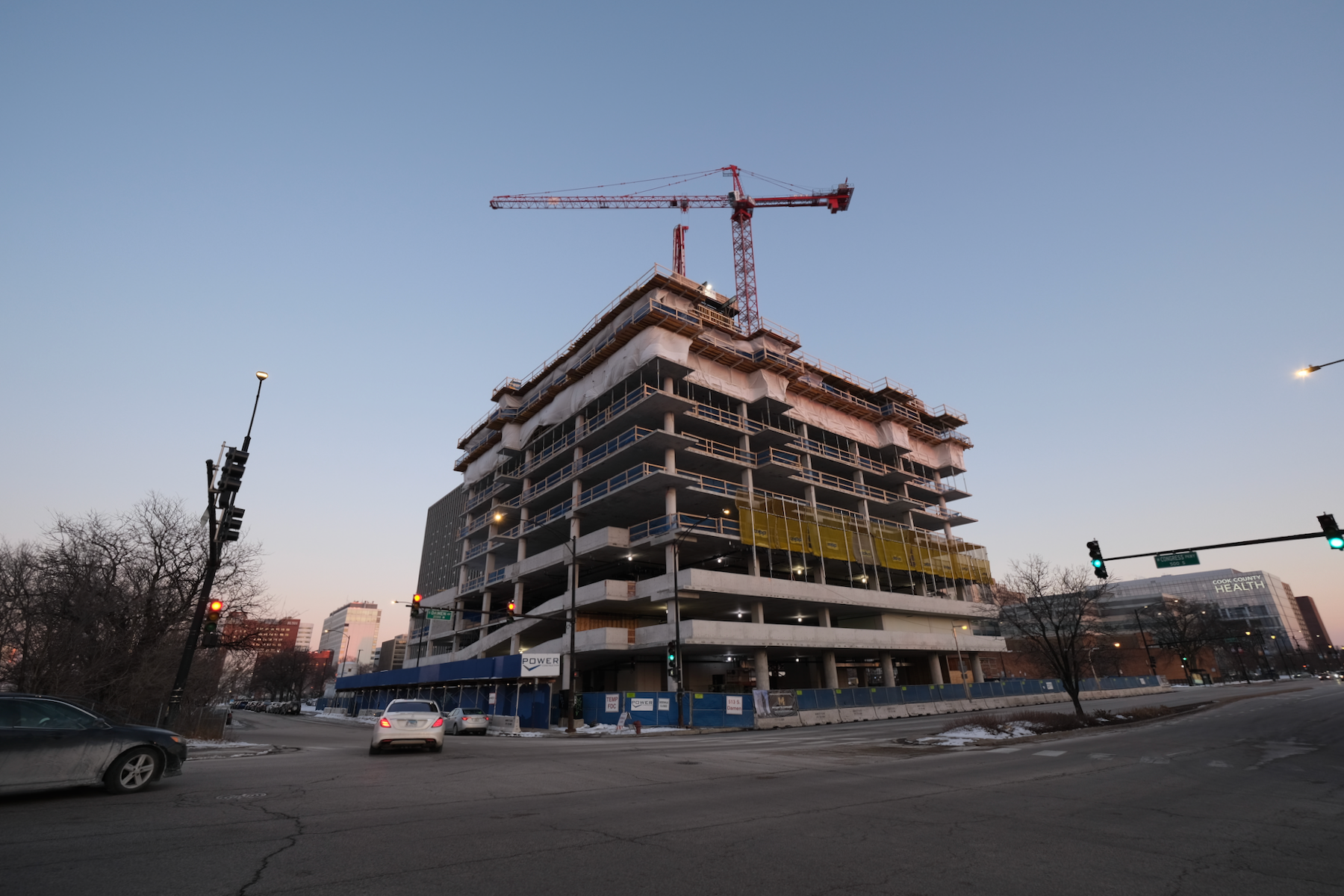
513 S Damen Avenue. Photo by Jack Crawford
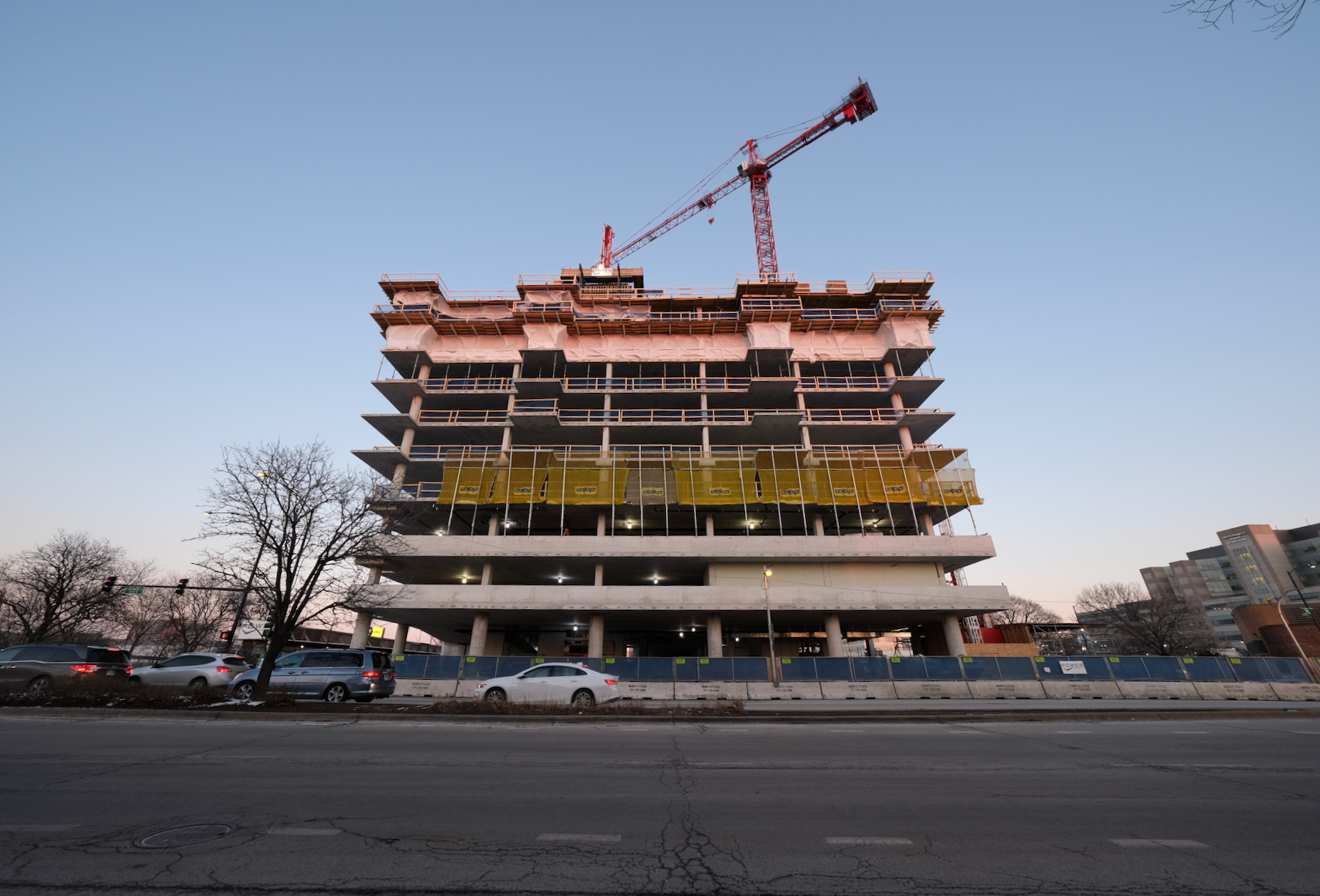
513 S Damen Avenue. Photo by Jack Crawford
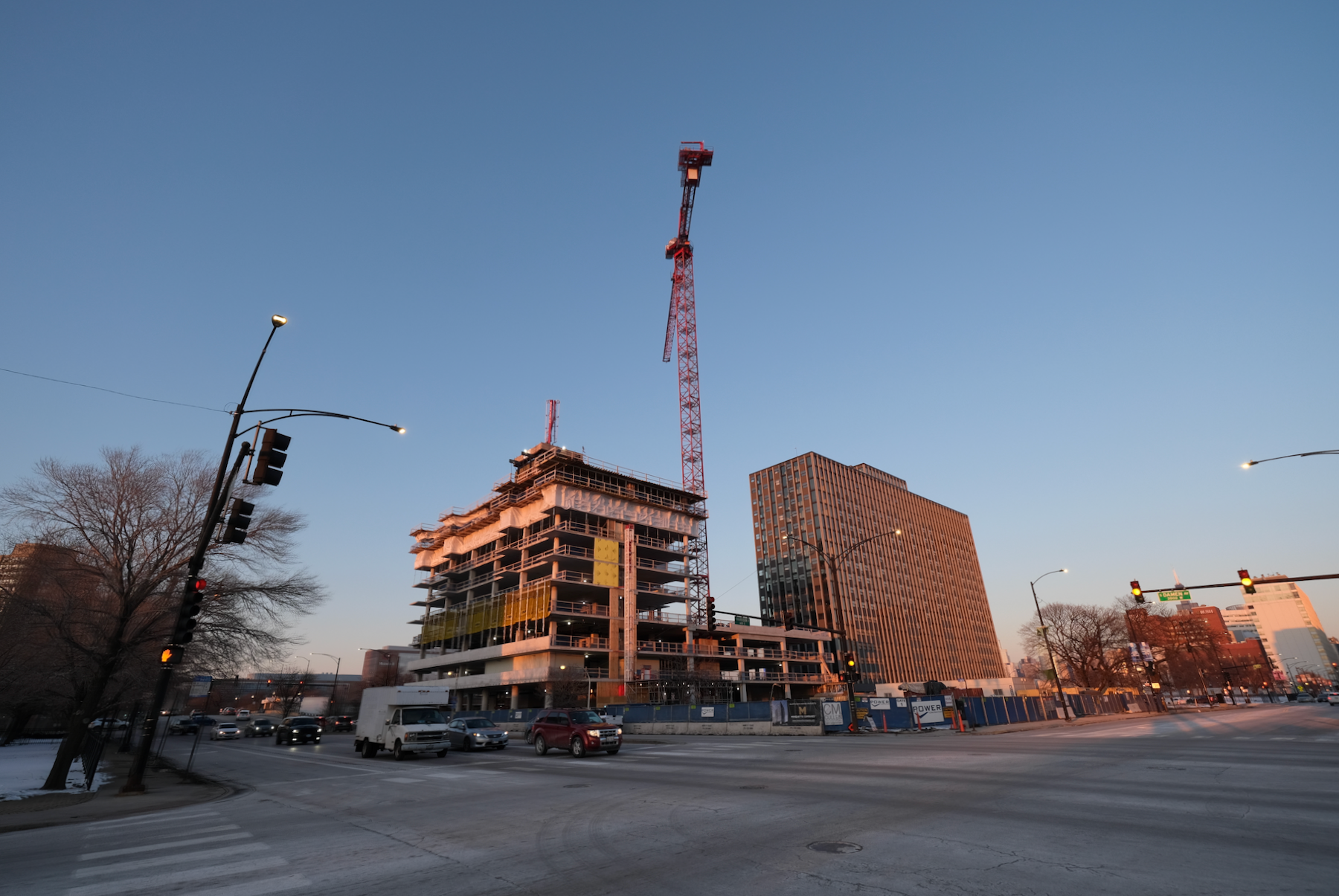
513 S Damen Avenue. Photo by Jack Crawford
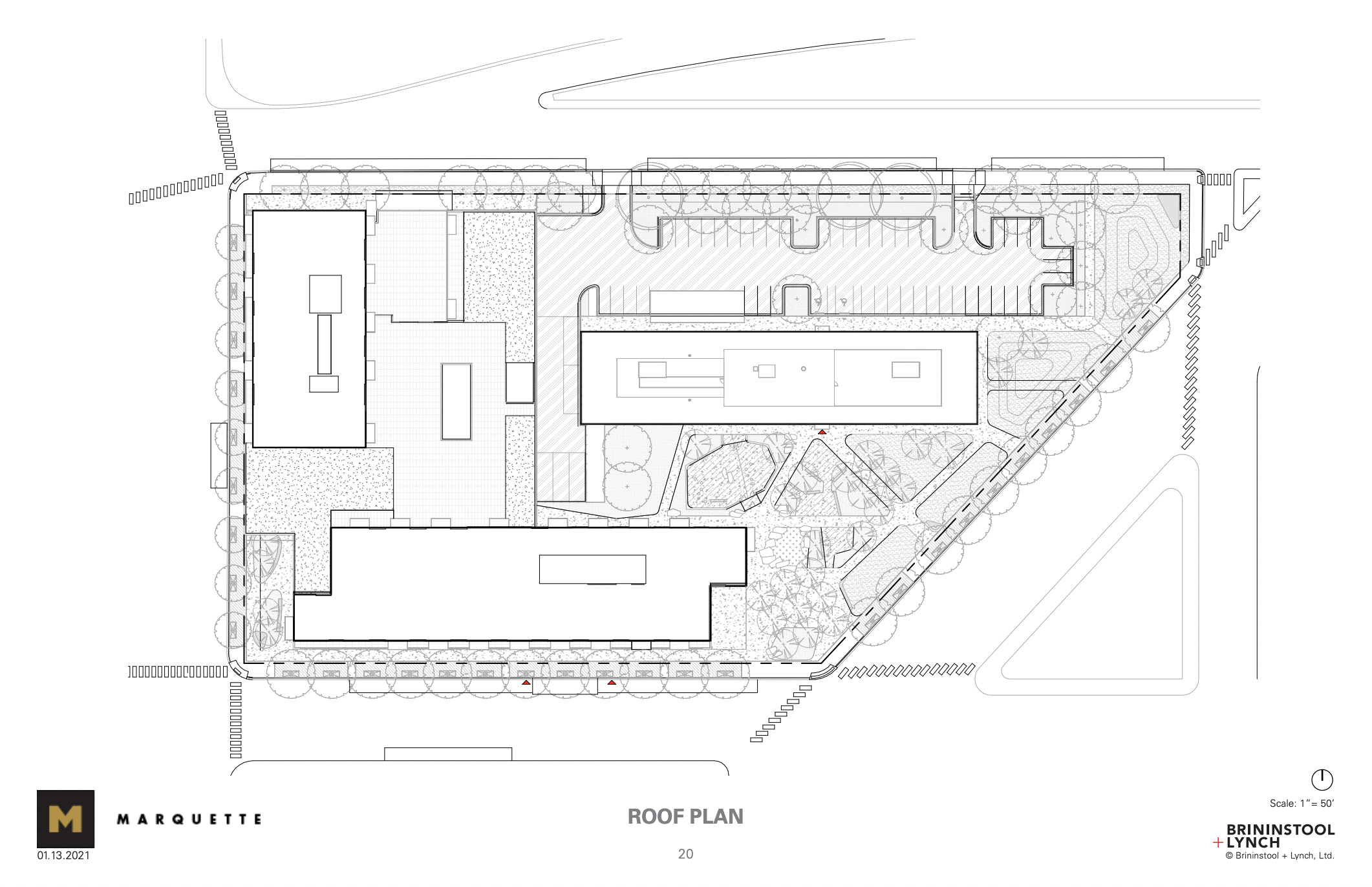
Site map for three-part masterplan (513 S Damen Avenue in upper left). Plan via Marquette Companies / Brininstool + Lynch
The 242-foot-tall tower is the second installment in a three-building masterplan by Marquette. This scheme also includes the now complete Atrio Apartments renovation directly to the east, as well as a yet-to-be-kicked-off mid rise that will attach to the current construction. The larger development can also be seen as one of the first buildings outlined in the vision to further develop the Illinois Medical District, outlined in greater detail here.

Ground floor in master plan (513 S Damen Avenue in upper left). Plan via Marquette Companies / Brininstool + Lynch
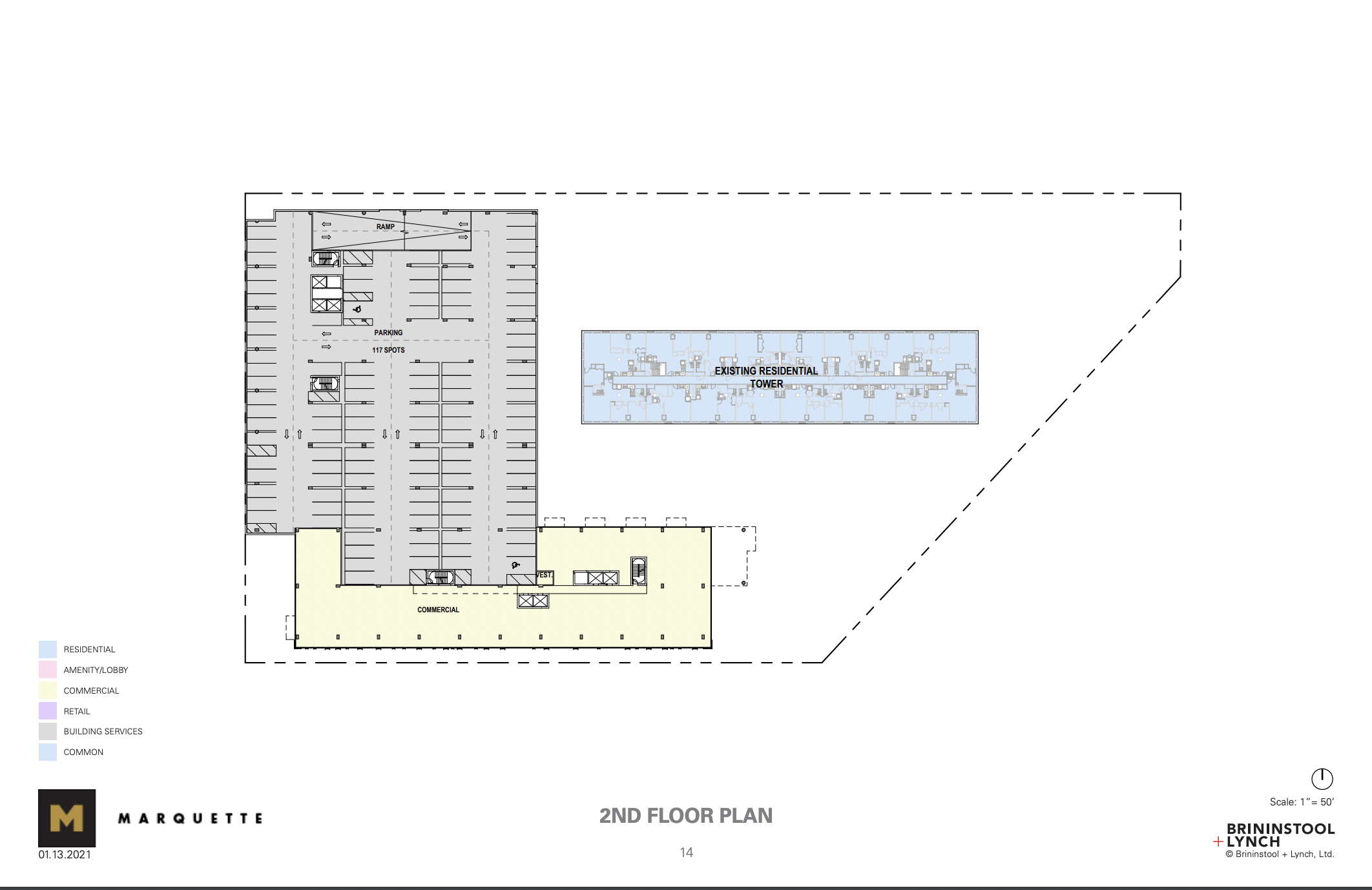
Second floor in master plan (513 S Damen Avenue in upper left). Plan via Marquette Companies / Brininstool + Lynch
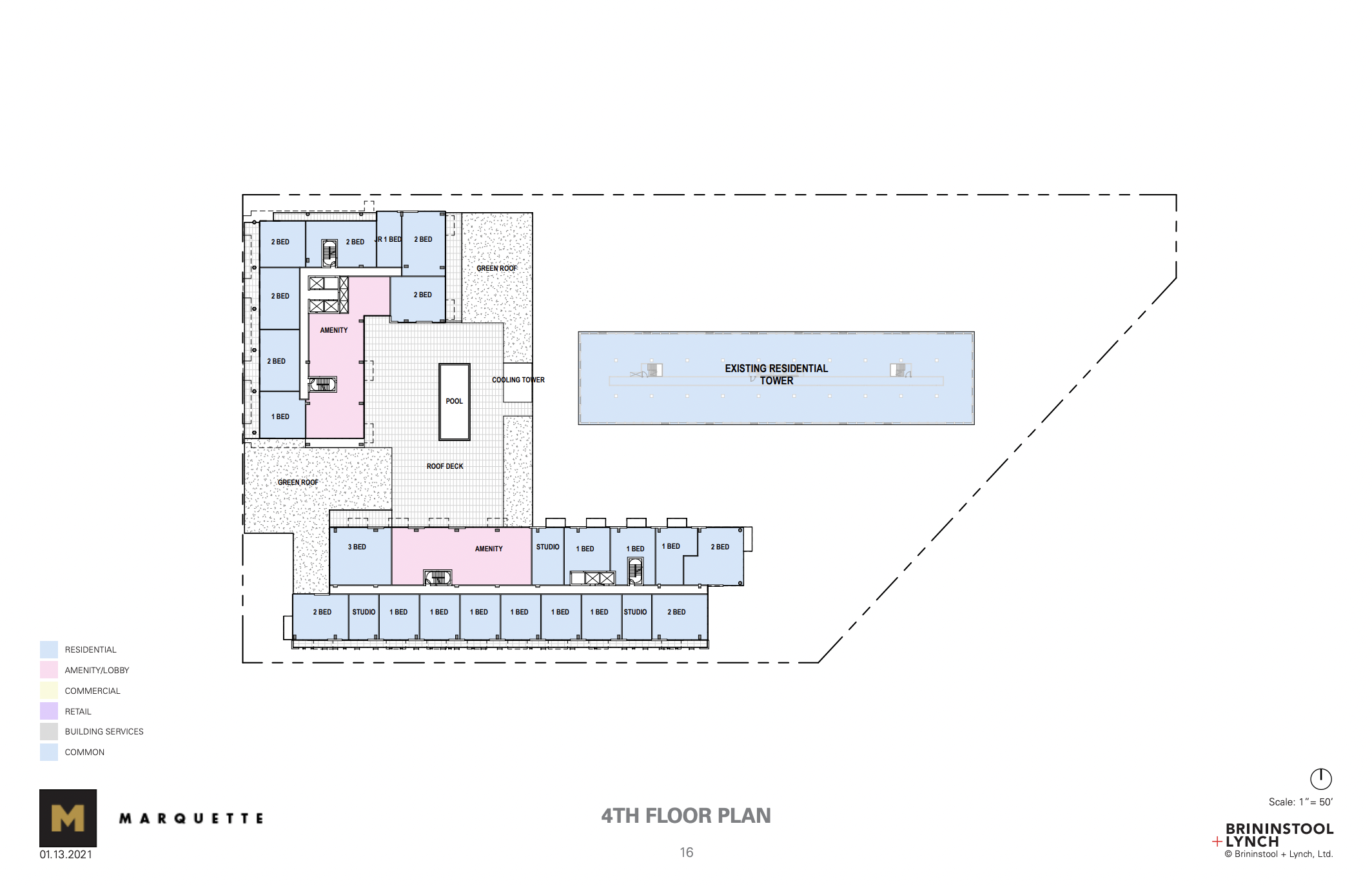
Fourth floor in master plan (513 S Damen Avenue in upper left). Plan via Marquette Companies / Brininstool + Lynch
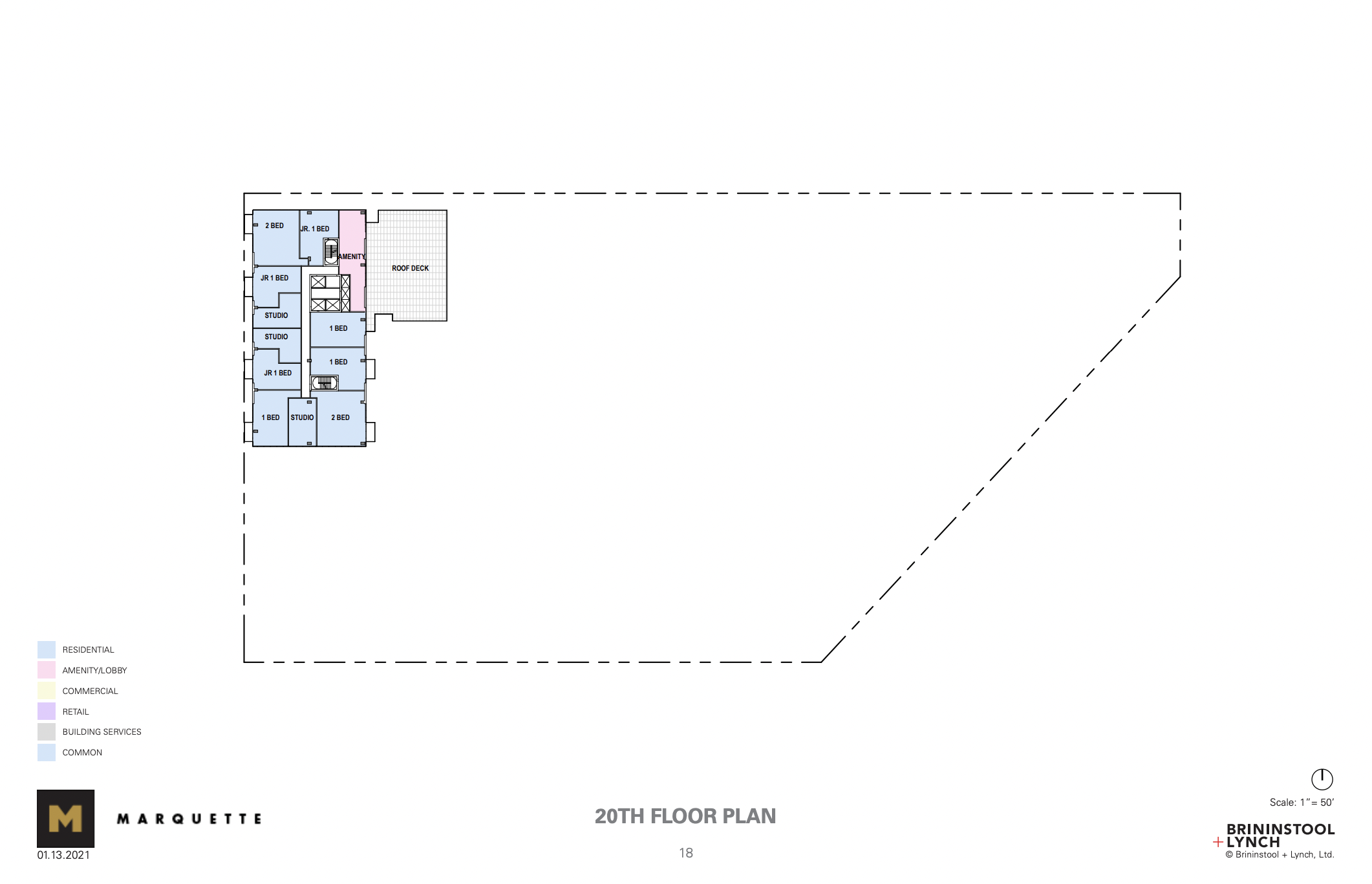
20th floor in master plan (513 S Damen Avenue in upper left). Plan via Marquette Companies / Brininstool + Lynch
The project site is closely connected to public transit, with bus Routes 7, 50, and 126 all within a two-minute walk. CTA L Blue Line trains can also be found just to the north at the Illinois Medical District station, while Pink Line trains are an 11-minute walk southeast to Polk station.

513 S Damen Avenue. Photo by Jack Crawford
Power Construction is serving as the general contractor. Now that Marquette Companies has secured a $57.2 million construction loan from Associated Bank and Wheaton Bank & Trust, an anticipated opening date has been earmarked for March 2023.
Subscribe to YIMBY’s daily e-mail
Follow YIMBYgram for real-time photo updates
Like YIMBY on Facebook
Follow YIMBY’s Twitter for the latest in YIMBYnews


I’m pleased to see all of the new development occurring in the medical district bringing more residential and hotel options for those working and visiting the district. These developments also fill some of the gaps in the fabric of the larger area comprised of the West Loop, the UIC campus and Medical District.