A major change to the upcoming Old Town redevelopment of multiple lots has been confirmed by the second ward’s Alderman. The massive project being led by local developer Fern Hill was announced late last year with plans to construct various new structures across six parcels around the intersection of W North Avenue and N LaSalle Drive. The sites owned between Fern Hill and Moody Church will be replaced or added to prolific architect David Adjaye whose work includes the National Museum of African American History in Washington DC.
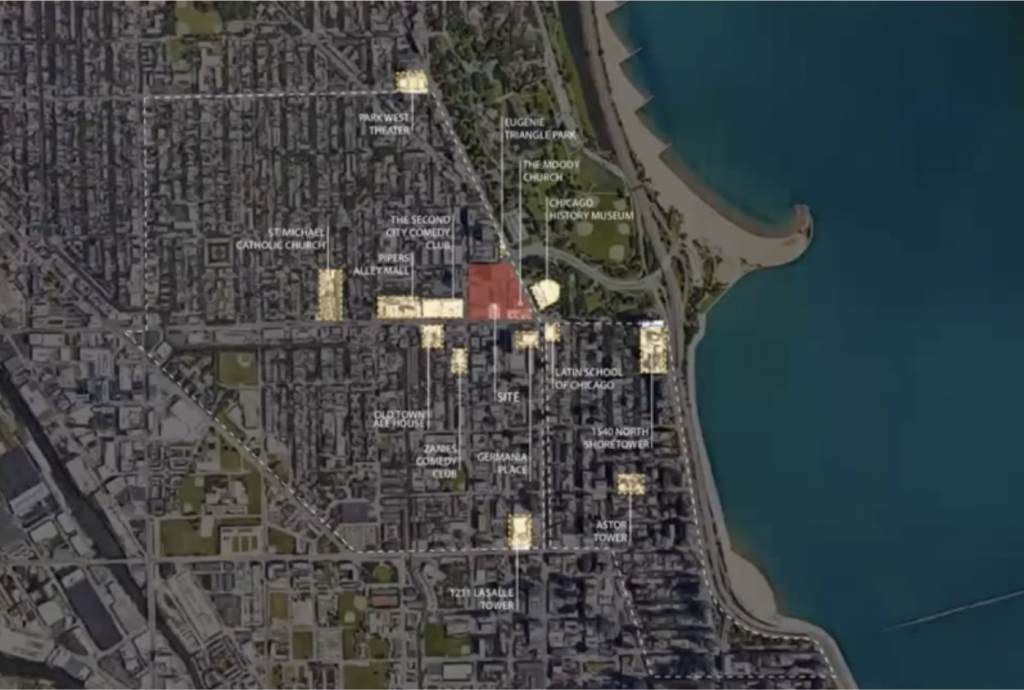
Site context map by Fern Hill
The six plots included the BP gas station at 1647 N LaSalle Drive, The Moody Church auditorium at 1630 N Clark Street, the Shell gas station at 130 W North Avenue, the old Treasure Island grocery store at 1639 N Wells Street, and the Walgreens at 1601 N Wells Street. As of January 3rd, 2022, the Preservation Futures group announced a confirmation by area Alderman Brian Hopkins that Walgreens had pulled out of the sale of the structure and will be removed from the development.
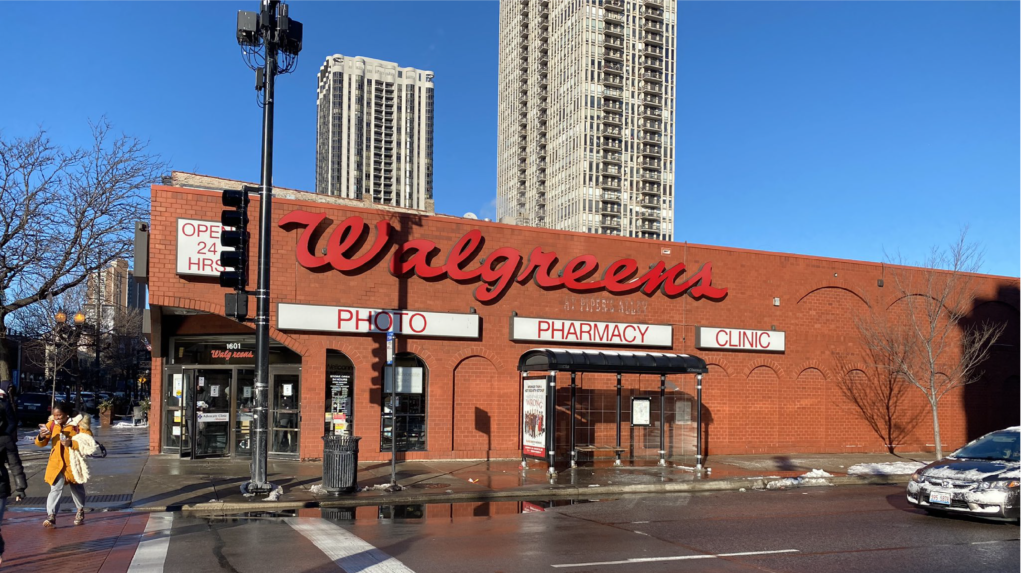
Current view of Walgreens at 1601 N Wells Street via Preservation Chicago
The Walgreens building was designed by Stanley Tigerman in a post-modernist style and features a large orange masonry facade with oval0like windows and a semi-circle cut entrance. The building also features ornate lamp post on its west facade and a matching parking garage on the intersection with N North Park Avenue a block away. For many who fear large buildings on the site are inevitable, the win comes as a relief in protecting the character of the neighborhood.
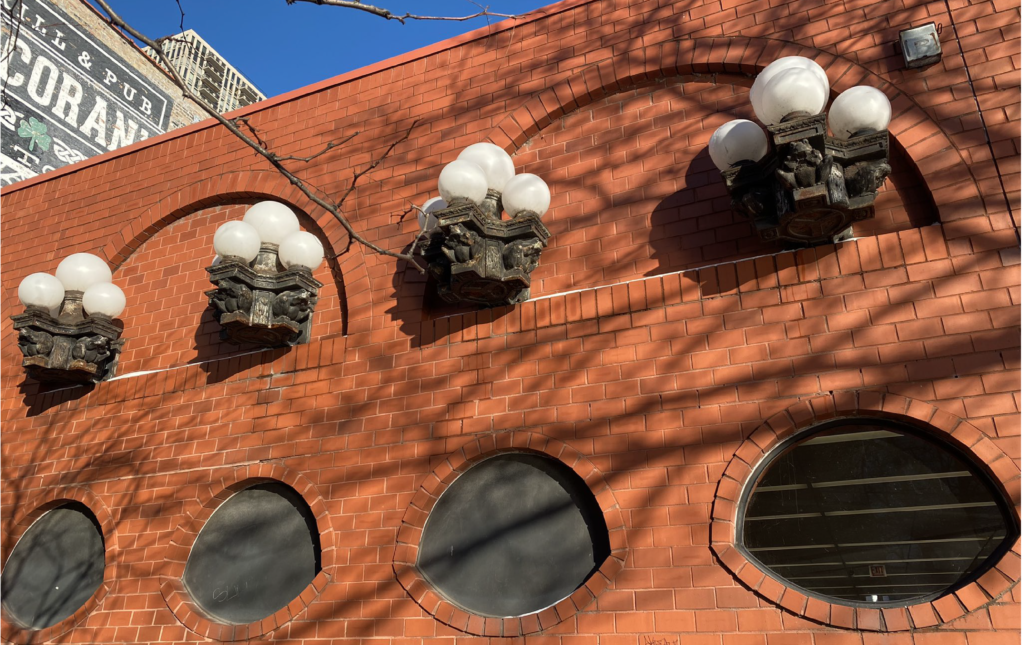
Since we last covered the project, the website for community feedback has launched amassing nearly 1,400 comments since November, many of which are against any major construction and call for small low-density structures on the sites to preserve the area’s atmosphere. Many others call for high-density, high-quality designs to enhance the neighborhood and bring in more foot traffic, albeit bringing in more traffic in general. But all seemed to be united in wanting expanded local retail and access to a local grocer.
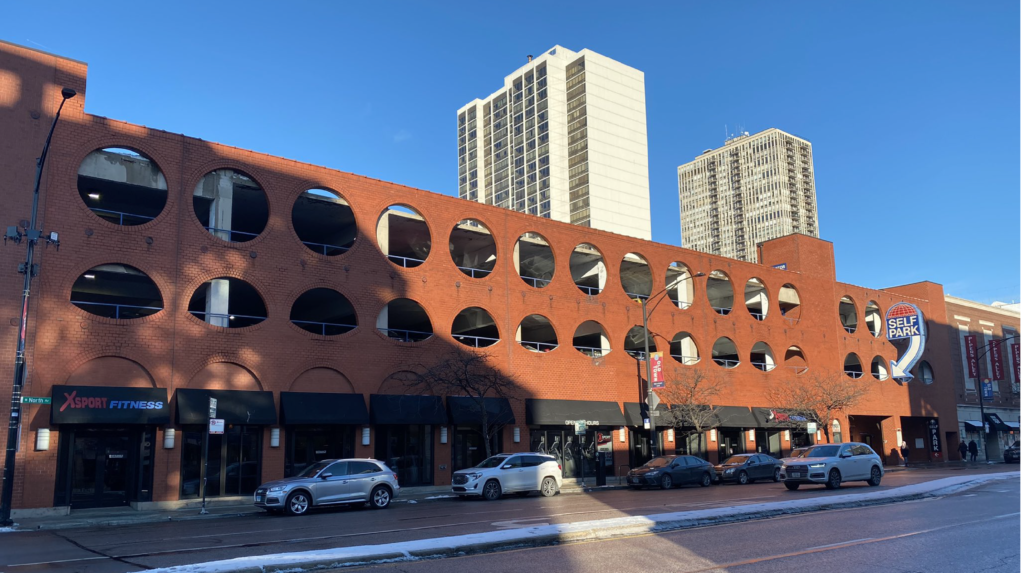
Complementary parking garage at 230 W North Avenue via Preservation Futures
In a December newsletter Fern Hill stated what they saw as the top five comments to address as they move forward in the design phase of the project, which will now have to be altered:
- A desire to regain a walkable, neighborhood grocery store to replace the vacated Treasure Island space lost in 2019, which has left a noticeable void in the day-to-day quality of life.
- Increasing concern around the increase of violent crime and thefts in the neighborhood, including a challenge to find ways to increase and enhance neighborhood traffic, congestion, safety, and security.
- An apprehension about the northern progression of the Wells Street nightlife/bar scene (formerly contained south of North Avenue) which carries issues of congestions, noice, and displaces traditional neighborhood boutiques.
- A goal to preserve and enhance the unique historical character of Wells Street, especially those three charming blocks between North Avenue and Lincoln Avenue.
- A need to promote opportunities for community members to interact with each other, forming neighborly connections, and bringing people together in new, accessible retail and public open spaces.
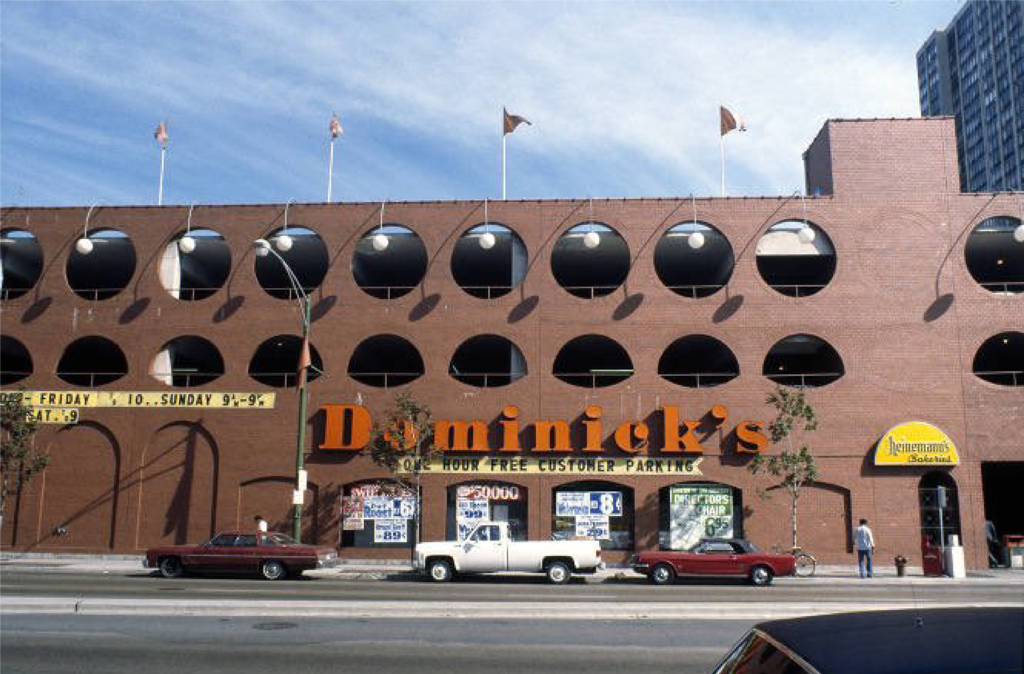
Original view of parking garage with Dominick’s grocery store at 230 W North Avenue from the C. William Brubaker Collection
While no further information has been released, the website and newsletter show that work is progressing behind the scenes between the developer and all parties involved. More information can be found at the recently launched project website and the community outreach website.
Subscribe to YIMBY’s daily e-mail
Follow YIMBYgram for real-time photo updates
Like YIMBY on Facebook
Follow YIMBY’s Twitter for the latest in YIMBYnews

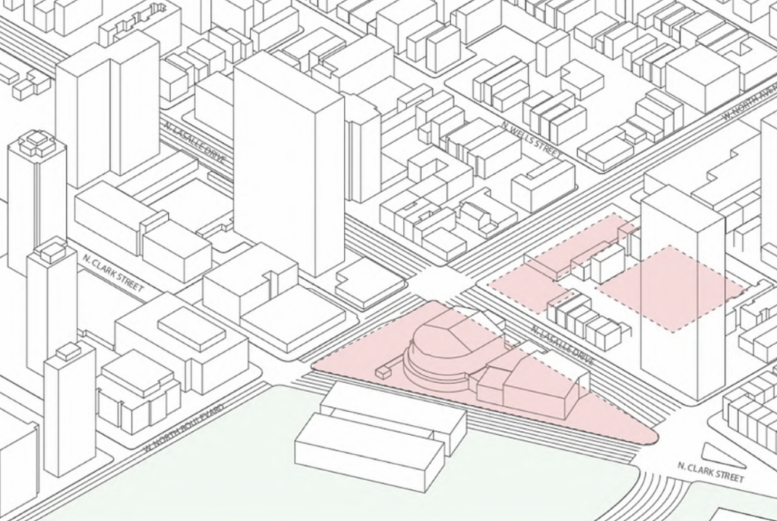
We could really use a other tower here to anchor the skyline to the north. Similar to what Nema does for the southern skyline.
So much NIMBYism right here. The Walgreens building is a huge waste of space – very sad they pulled out.
In other words, all the people with a view of the corner site do NOT want their views blocked, so out comes the small is better rhetoric.
As per the bylaws of architecture site comments sections, i am forced to proclaim that a super tall must be built here. But would really need most of the Walgreens block to do it right.
This is so stupid. People concerned about large scale development when there are literally already high rises in Old Town, visible in those photos above even!
Instead of the normal progression of these people moving to the suburbs when they have children, they have decided to turn the city into the suburbs.
Have you ever been to Old Town? What do you consider suburban about a bunch of preserved 140 year old buildings?
Beyond the question of whether a short drugstore building is the highest and best use of the Walgreens corner, are there any preservation-related concerns at play here? Personally I find the Tigerman design of this Walgreens a lot more appealing than the Thompson center downtown (I also like how the Walgreens interestingly blends postmodernism with “old town” characteristics like masonry and ornate lamps). The Walgreens building is also older. But preservationists were freaking out about possibly losing the Thompson Center…
This area of the skyline is looking very dated, it could use some modern aesthetics and height.
The building isn’t particularly notable, but no reason its facade couldn’t be kept for a new structure. Surely preservationists wouldn’t care if the interior integrity of the Walgreens was upheld…
Treas island site is so big it can fit a very large tower without looming over wells, hopefully nimbys can deal. The shell station could fit another large tower and there aren’t too many close neighbors there, and north is like 6 lanes wide so there’s not exactly a ton of “character to preserve”
Agree, even without the Walgreens site, this can still be a fine development with some fresh height and density. I honestly did not realize the Walgreens had any significance (but I’ve never stopped to look) so I applaud the preservation effort even if it’s for self-interested NIMBY reasons. The community definitely deserves some input within reasonable urban planning guidelines. Architectural diversity is also more important than anything in Chicago (even if a historic building isn’t particularly beautiful) and it’s what makes our urban fabric unique.
As a resident who has lived in GC/OT over 30 years, I am fervently opposed to crowding our quaint historical neighborhoods with even more high rises. They take away light, block views, reduce property values (Sandburgs James House has not appreciated a dime in 16 years and has actually decreased in value!) and building high rises adds way more residents which, in turn, adds more traffic to already congested N Ave. The traffic is so congested on N Ave that It now takes twice as long to get to the highway and to LSD/Beach etc from N Ave & Clark St. Ugh. No more please!
it is bad enough that Wells street is now a bar scene for 20yo and other than Topo, all other nice restos have closed. 2 movie theaters were also shut down. Our grocery store closed. Several boutiques closed. What we need is more character, entertainment and retail. Add *upscale restos for adults over 25, add specialty boutiques ala Armitage Ave, Southport or Damen, add a quality grocery store and spruce up our 24-hour Walgreens, please bring back a movie theater, consider a speakeasy, or music club, maybe even a gaming bowling/billiards hall. Forget adding more residents to the already congested area. So many rental apartments and condos have been built in the last 15 years here. It’s enough. Don’t take our light away. This is not NYC. And we should not want it to be. We are greener, cleaner, and brighter, and light is a premium commodity and what’s most desired when living in a concrete jungle. It’s good for our mental health and our soul.
aldermennand developers continually approve and build residential buildings and restos catering to recent college grads. How about considering the rest of the long-standing loyal residents and catering to them by bringing in some of the classier establishments suggested above? Wells st is one of the most beautiful streets in the city and it’s now become a post college pick up scene rather than the potential posh playground it could be for the more mature crowd with money…
I highly encourage you to maintain the neighborhood feel of Old Town by containing the number of residential units and instead, add high end retail instead, so that the desire to live in such a charming place outweighs the inventory and finally drives up residential property values (which have decreased over past 16 years). Nobody deserves to buy property and not have it increase in value even 1 penny over 16 yrs. Allow those who have lived and owned here for years to finally capitalize on their investment while you add more panache and sizzle to the area with low rise retail buildings.
I’m looking forward to seeing some of the conceptual designs. Is Moody giving up its auditorium? There’s no love lost with these two FA’s stations. As a 35 year resident in this neighborhood, I’m not adverse to change especially if the designs are unique and high quality building materials are utilized. A good mix of high & mid/low rises with the potential of store fronts would be nice. Please don’t use that brown brick used by Walgreens and the parking garage! Both have been an eyesore for decades. I echo previous comments that a traffic/pedestrian study is needed to improve flow. It would be nice if traffic signals could be interconnected and optimized. Hopefully sidewalks will be repaired as part of this project.
At last nights zoom meeting I thought The clark st traffic solution in front of museum/church very timid. Consider solution like Montreal’s plaza at cathedral,Lincoln square solution or varied use /time approaches. More pedestrian less traffic . All in all no zoning data or transfer air rights data was presented. My final take was there was one idea …..transfer zoning air rights to La sale/north corner with no backup data.