Face brick installation has begun to reveal the final look of Gild, a 12-story mixed-use development approaching completion in Gold Coast. Newcastle Limited is the developer behind this new 135-foot-tall edifice at 1210 N State Parkway, set to house 18,000 square feet of retail and 89 apartment units on the upper floors.
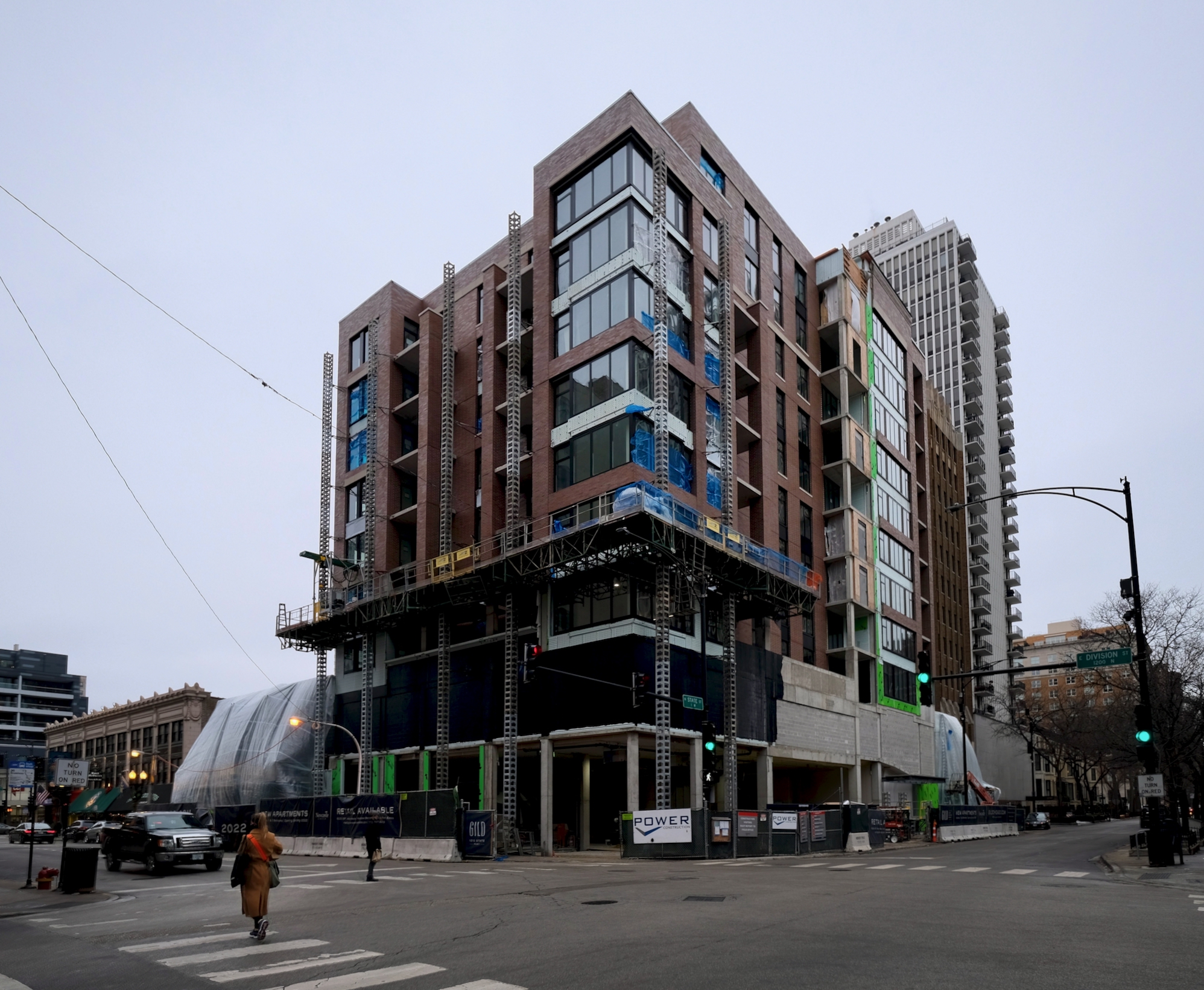
Gild. Photo by Jack Crawford
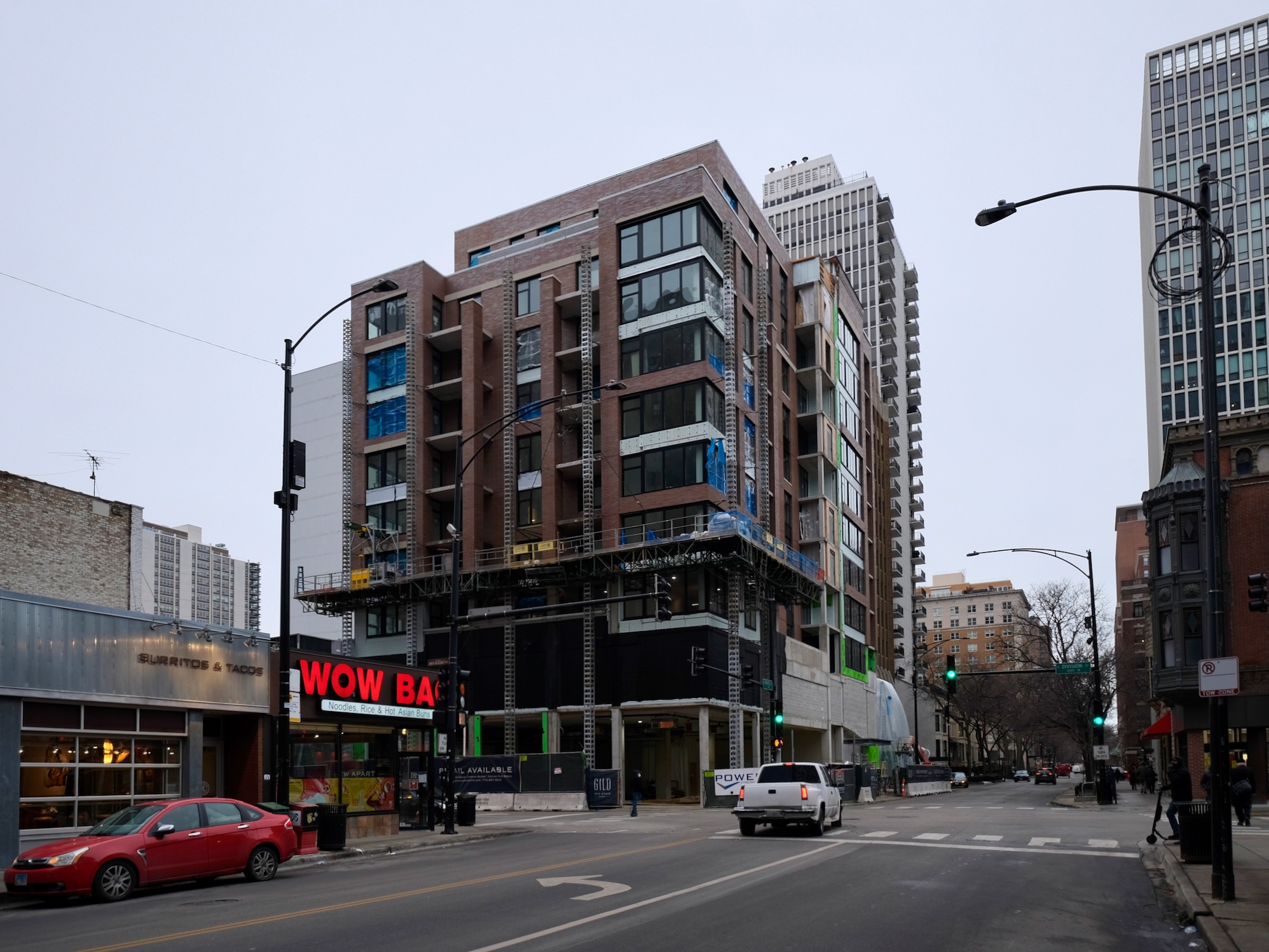
Gild. Photo by Jack Crawford
For the design, Chicago-based CallisonRTKL has integrated a host of setbacks and inlaid balconies on all sides. The facade, meanwhile, involves a limestone base and red brick on the upper floors.
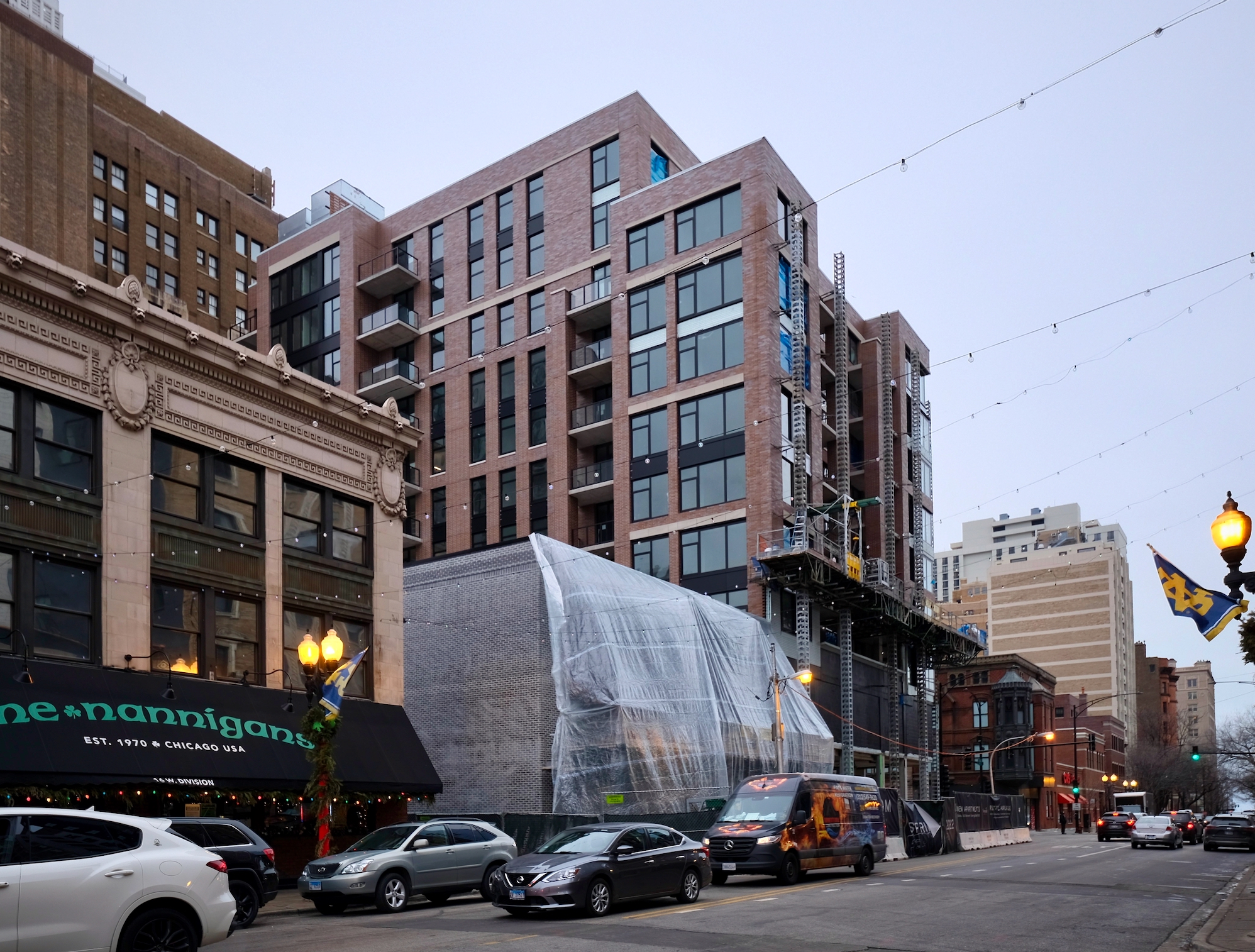
Gild. Photo by Jack Crawford
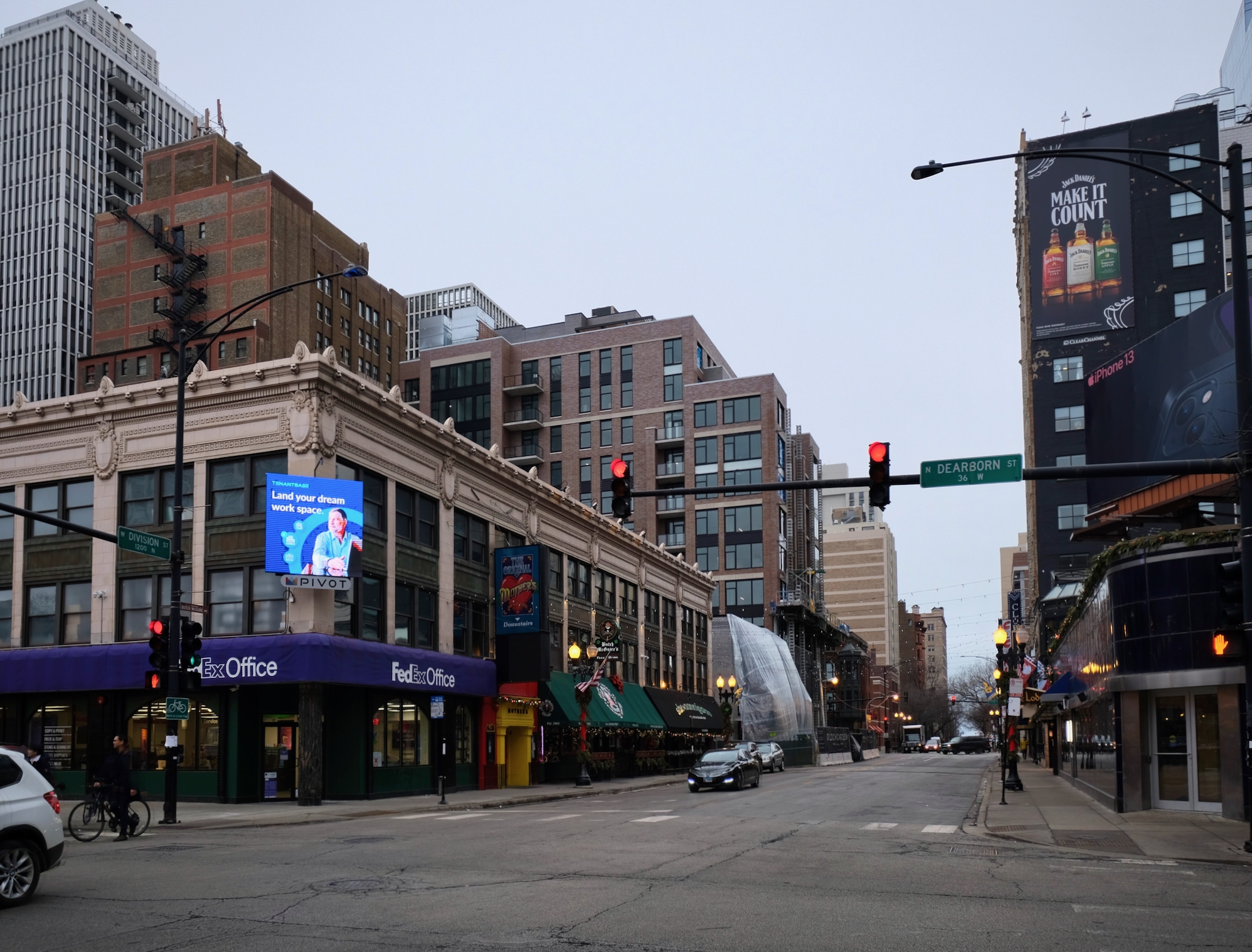
Gild. Photo by Jack Crawford
The planned units will include studios beginning at $1,964, one-bedrooms at $2,754, and two-bedrooms at $4,590. Size-wise, studios range from 463 to 550 square feet, one-bedrooms between 598 and 864 square feet, and two-bedrooms between 1,066 and 1,272 square feet.
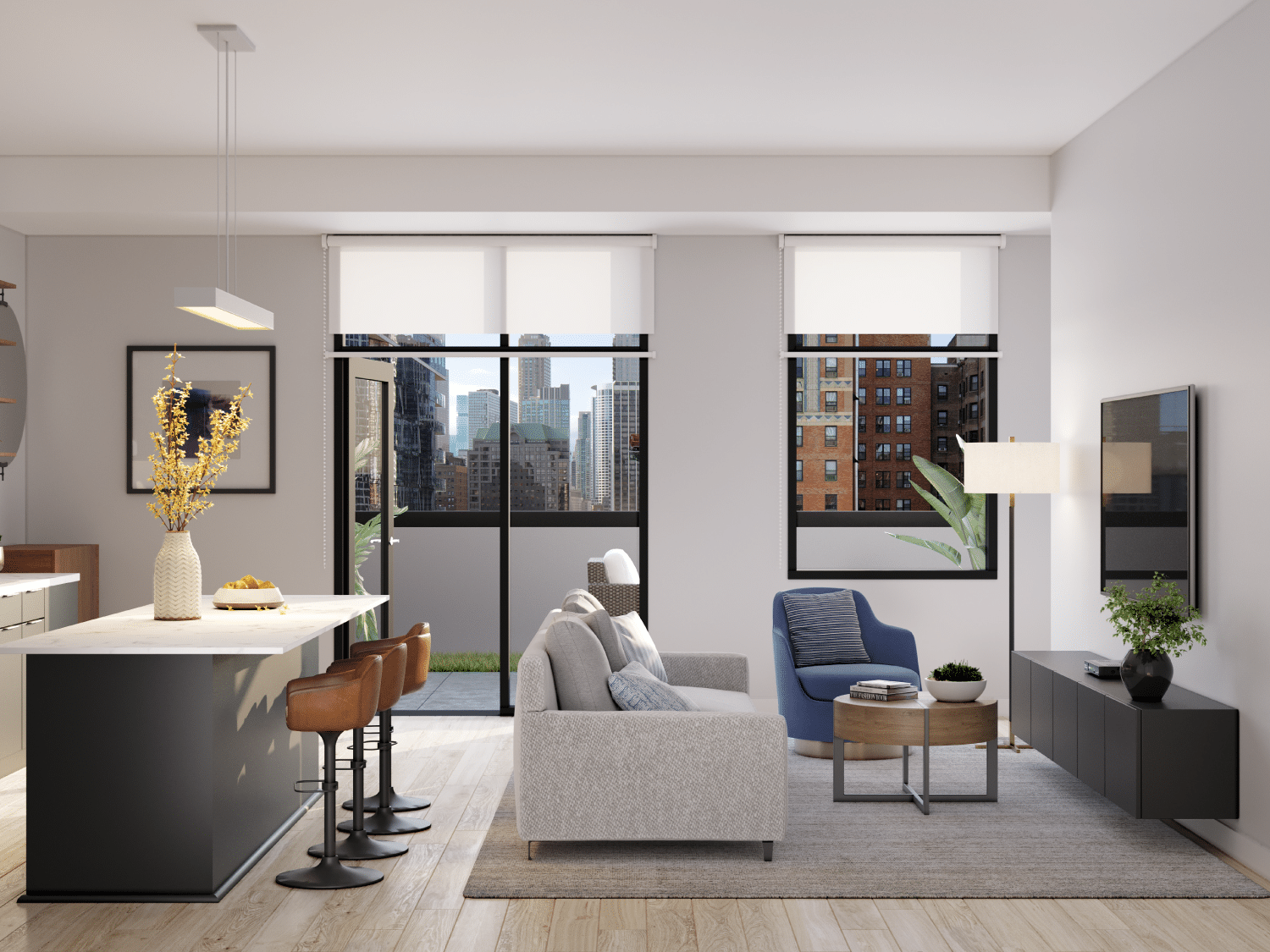
Gild unit interior. Rendering via Newcastle Limited
Units features comprise of Italian quartz countertops, Grohe fixtures, large walk-in closets, roller blinds and operable windows, blackout curtains in bedrooms, and wood-style plank flooring. Specifically within the kitchens, there will be Jenn Air kitchen appliances and soft-close cabinets. Bathrooms will come with porcelain tiling and frameless glass shower doors. There will also be at least one balcony or terrace within every unit.
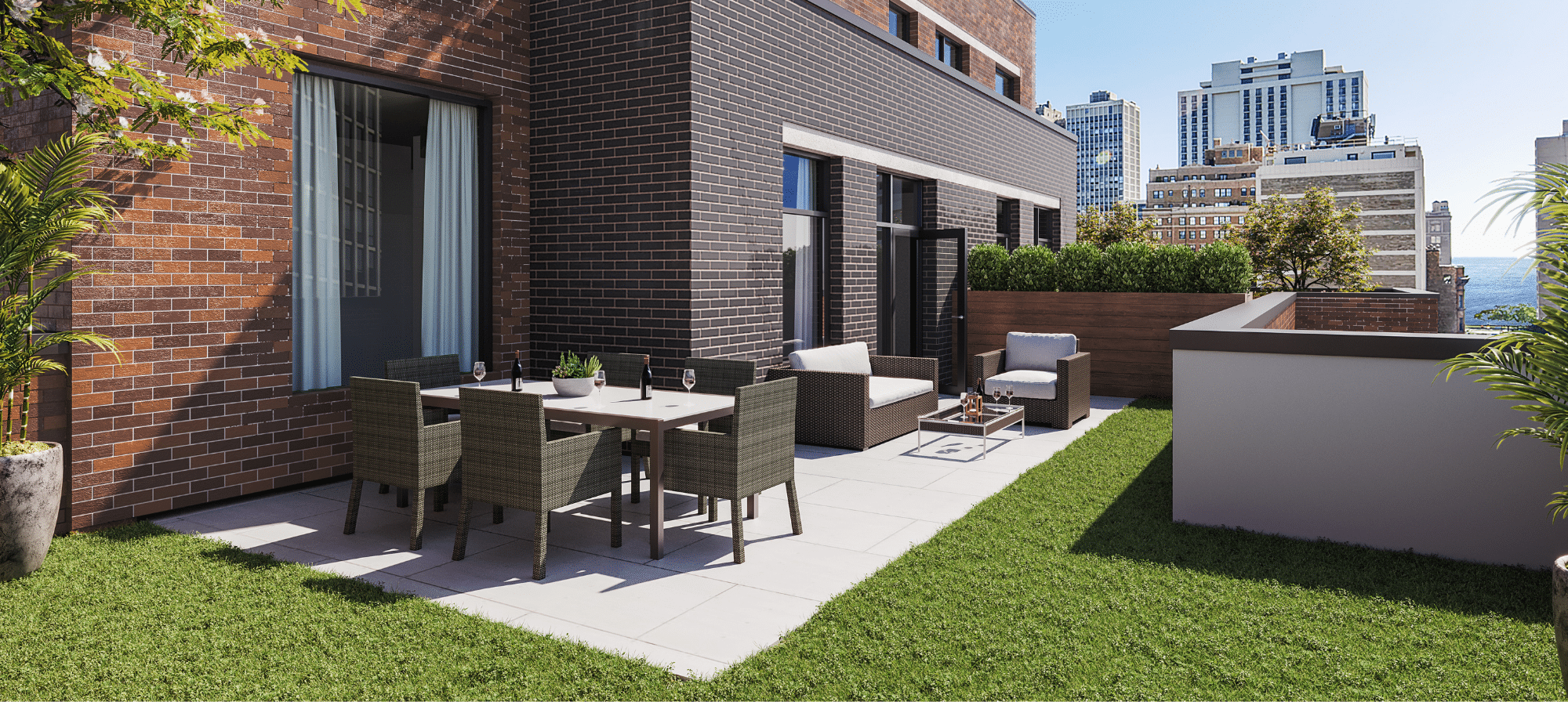
Gild private terrace. Rendering via Newcastle Limited
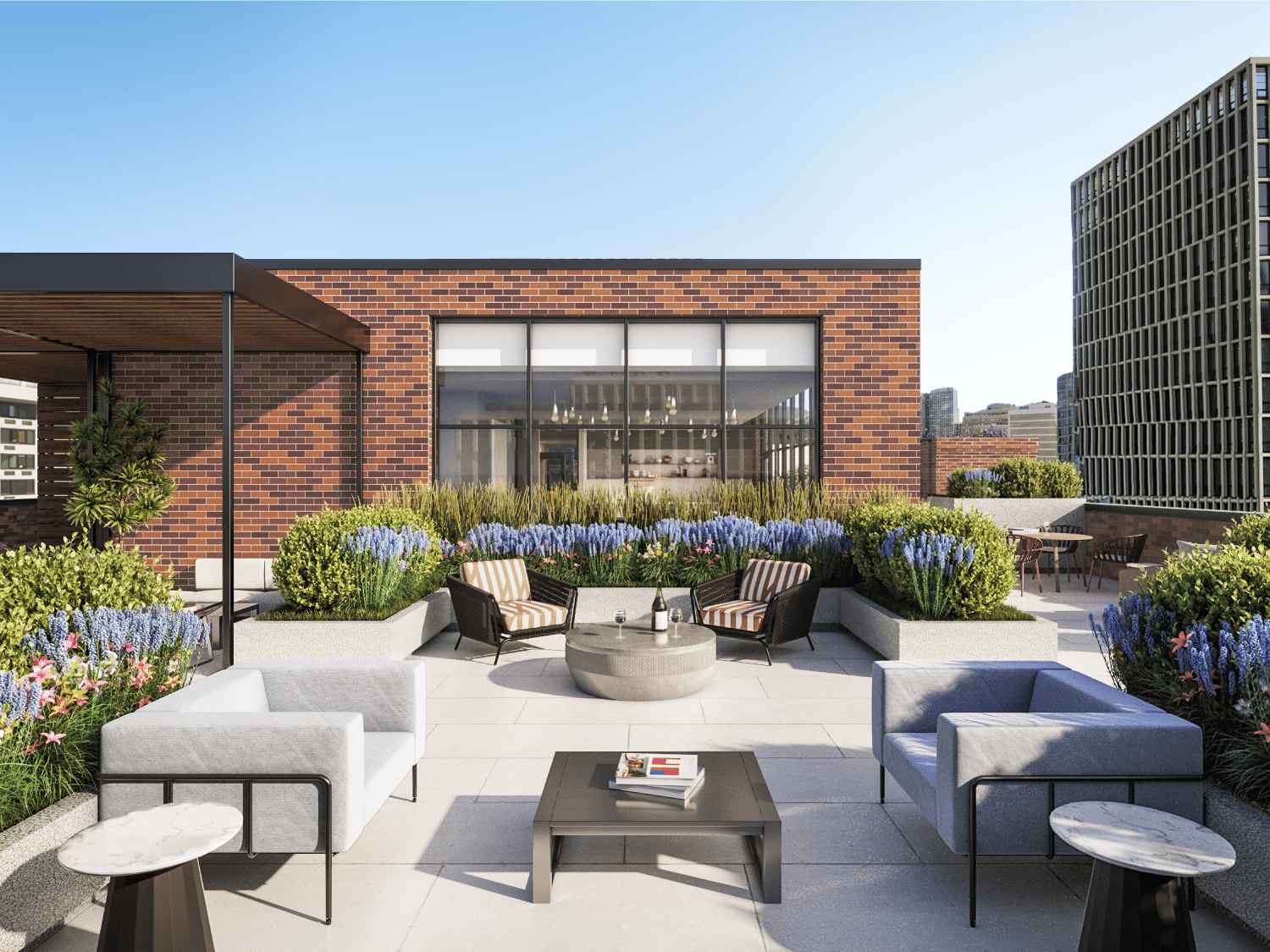
Gild amenity deck. Rendering via Newcastle Limited
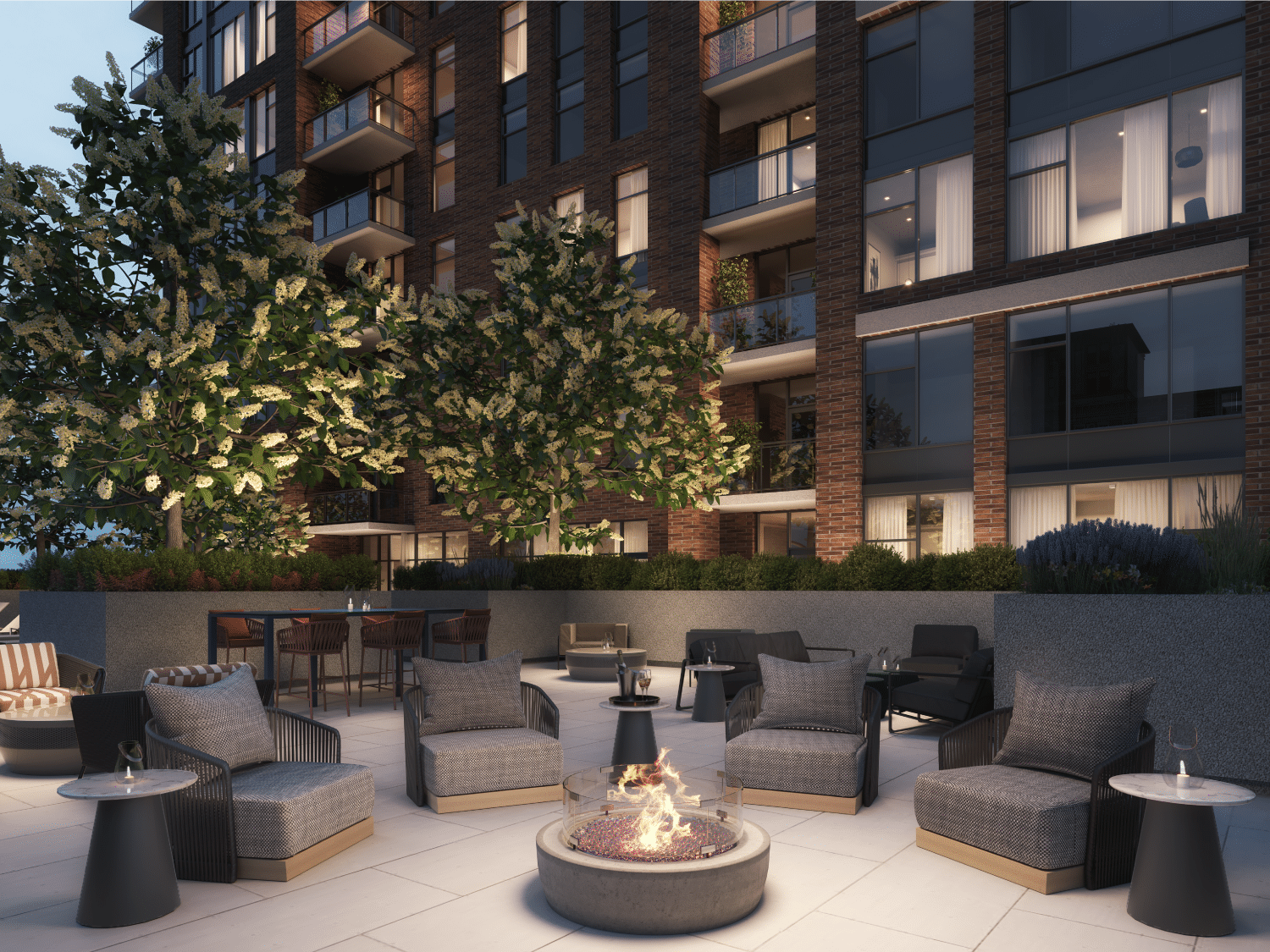
Gild amenity deck. Rendering via Newcastle Limited
Within the common areas, there will be a furnished lobby with various lounge areas, a fully equipped fitness center, a rooftop deck, a third-floor amenity terrace, and a dog run.
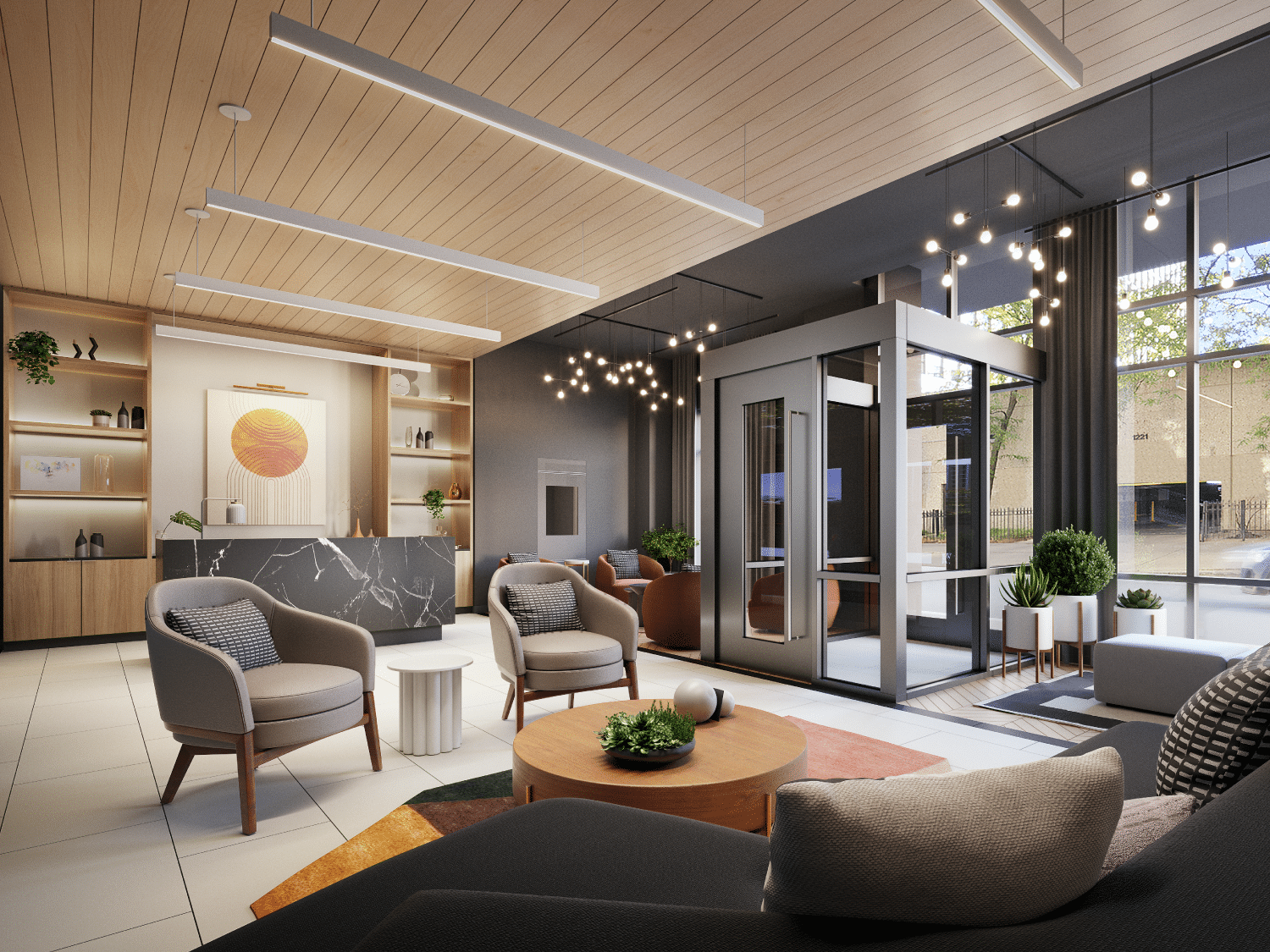
Gild lobby interior. Rendering via Newcastle Limited
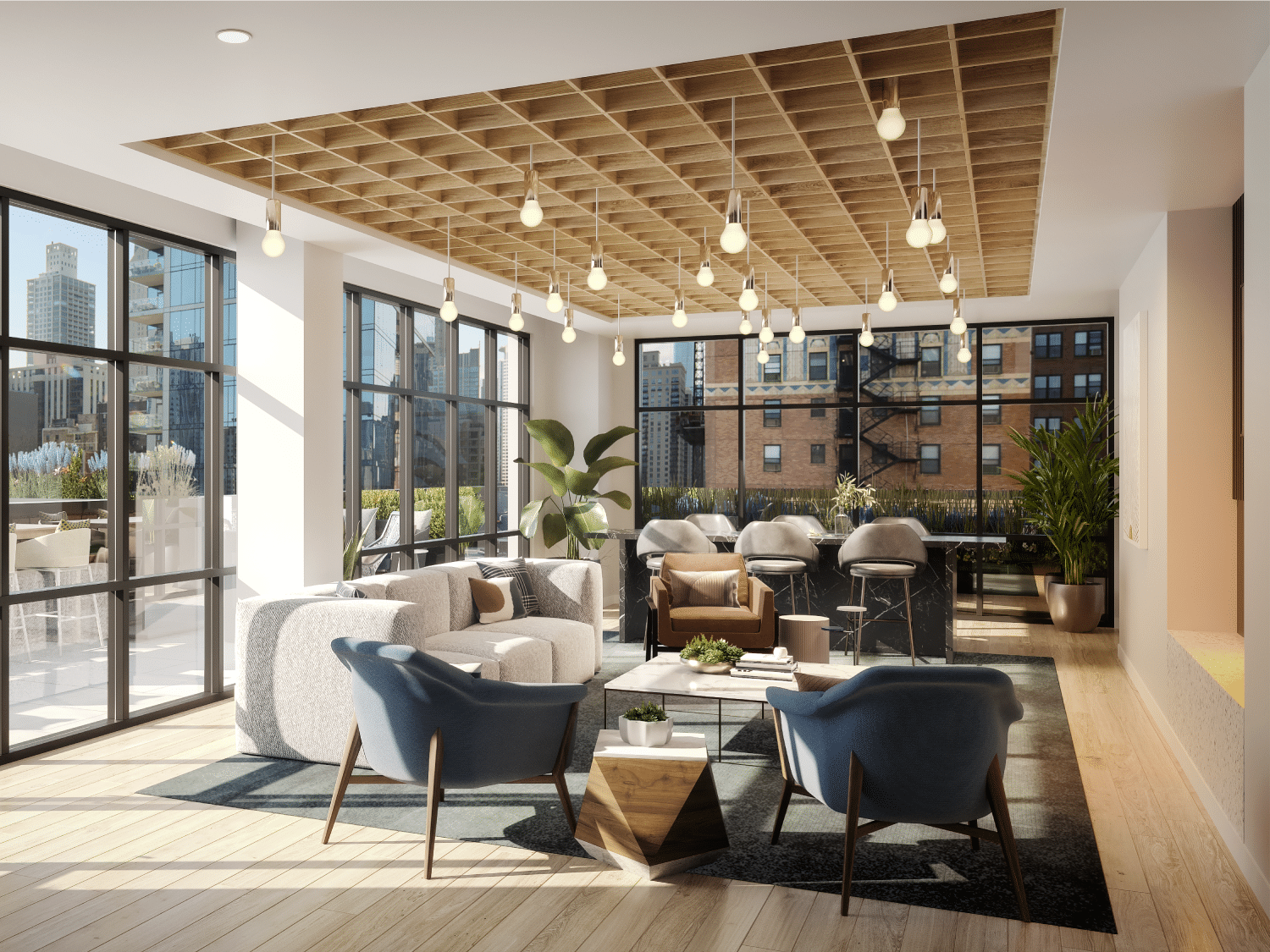
Gild amenity lounge. Rendering via Newcastle Limited
There will also be an on-site parking garage with 32 vehicle spaces, alongside a bike room able to store 91 bikes. Public transit options includes bus stops for Route 36 along the adjacent corner of State & Division, as well as other nearby bus lines such as Routes 22, 70, 151, and 156. Additionally, anyone looking to board the CTA L will find nearby Red Line service at the Clark/Division station via a five-minute walk west.
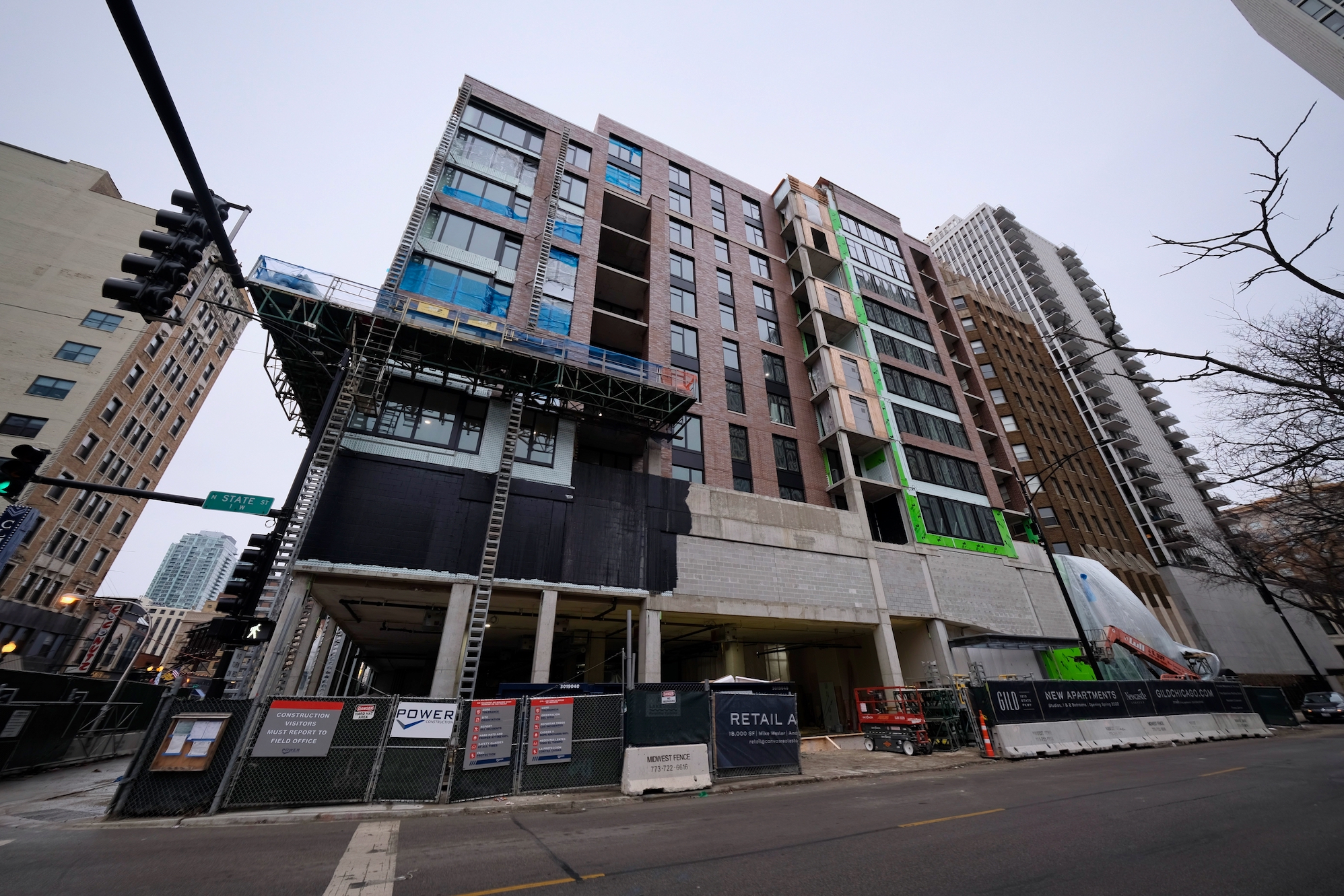
Gild. Photo by Jack Crawford
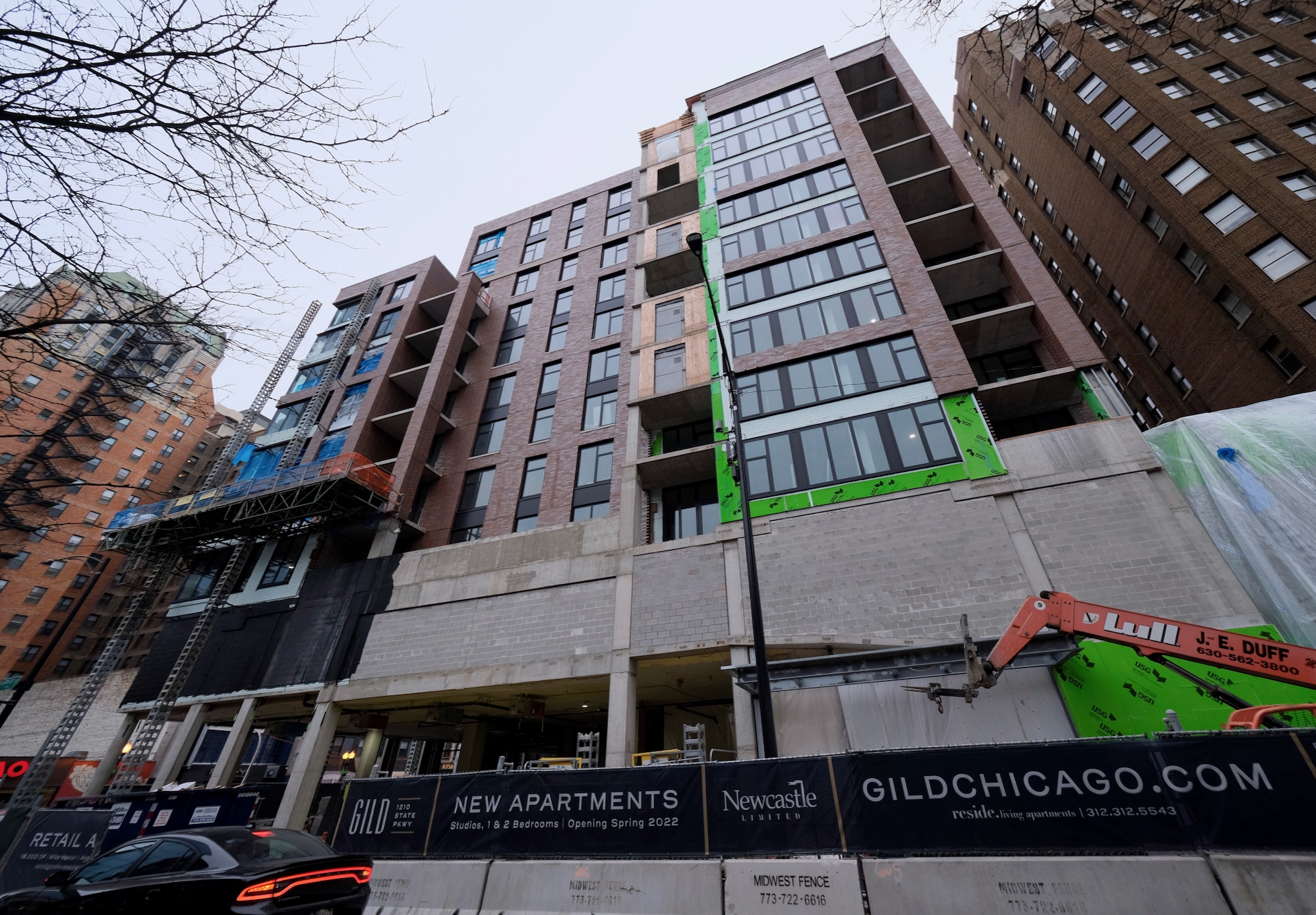
Gild. Photo by Jack Crawford
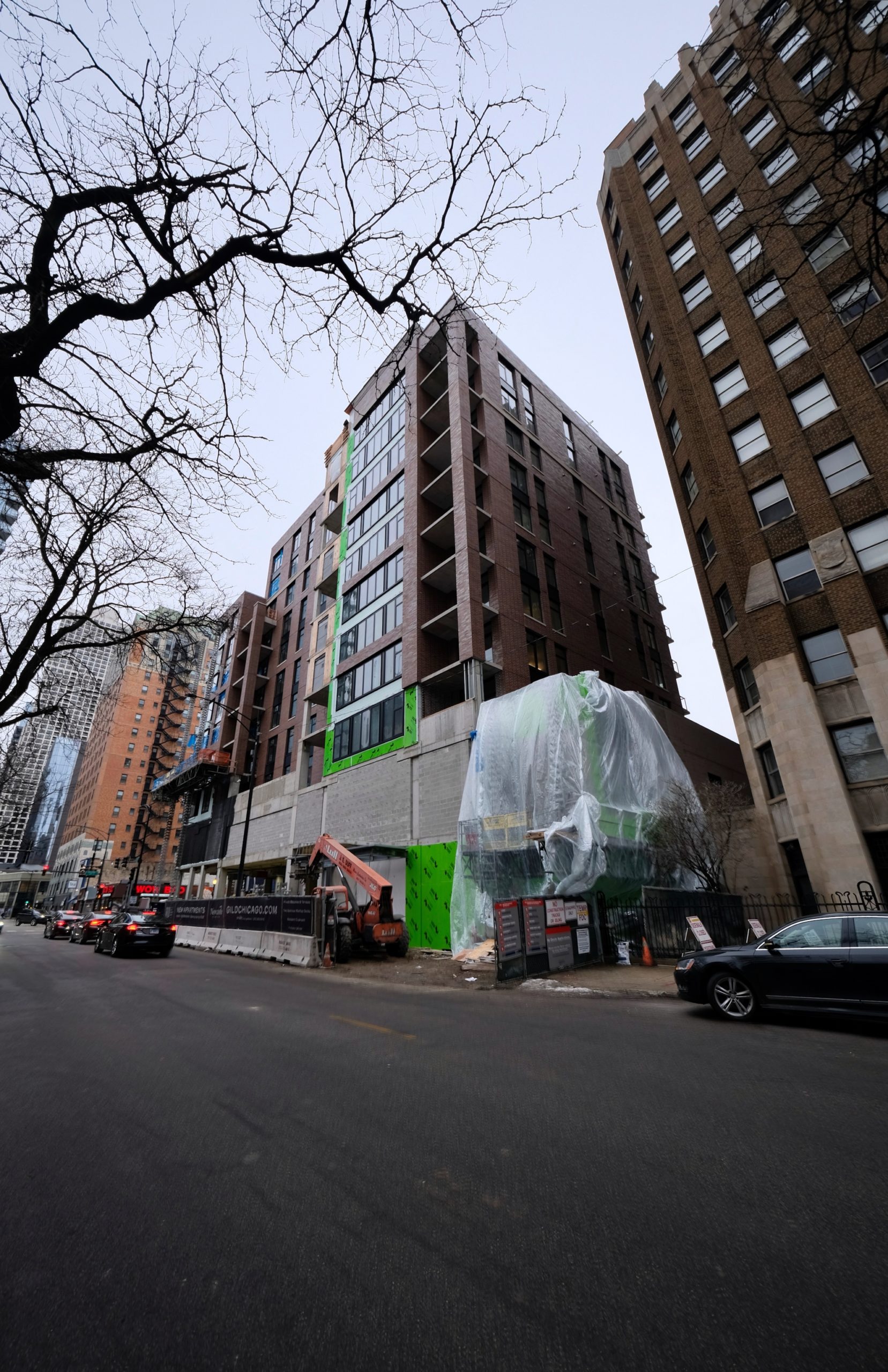
Gild. Photo by Jack Crawford
In total, the construction price tag tallies at $40 million, with Power Construction serving as the general contractor. A completion and move-ins are expected for this coming spring.
Subscribe to YIMBY’s daily e-mail
Follow YIMBYgram for real-time photo updates
Like YIMBY on Facebook
Follow YIMBY’s Twitter for the latest in YIMBYnews

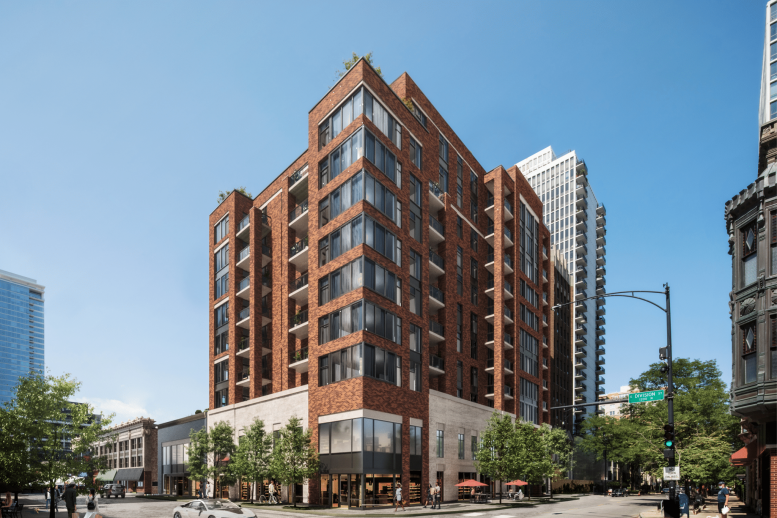
doesn’t look terrible, just should have been taller.
This one turned out way better than the rendering thank God.
I walk past this one a lot and, though I don’t love it, and always so relieved that the masonry came out way better than the renderings.