The Chicago Plan Commission has approved a new residential development at 4737 N Sheridan Road in Uptown. The developer behind the project is the non-profit organization Sarah’s Circle with Perkins + Will as the architect on the new structure that replaces an empty lot on the corner with W Lakeside Place. The new facility dubbed ‘Sarah’s on Lakeside’ is only a block away from two other properties operated by the organization.
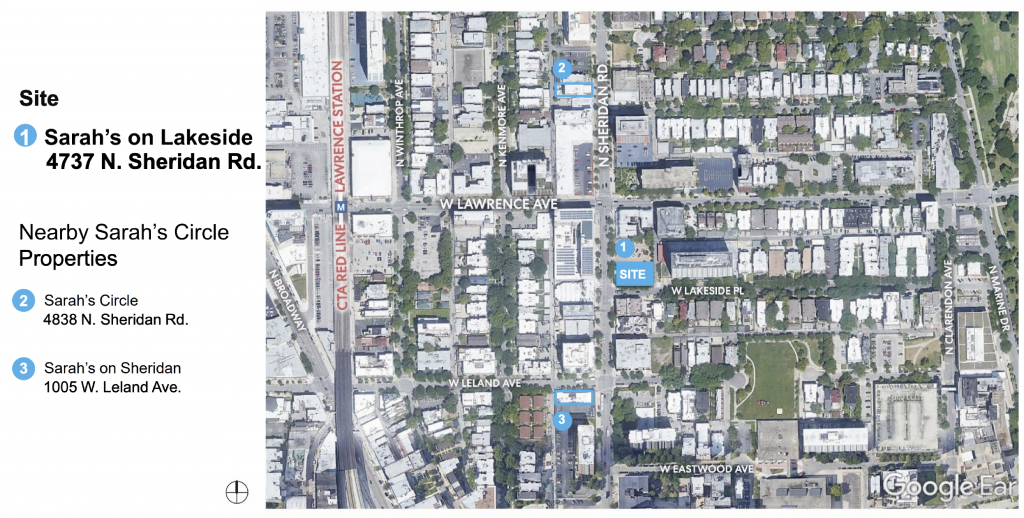
Site context of Sarah’s on Lakeside by Perkins + Will
Sarah’s Circle mission is to serve women experiencing homelessness or are in need of a safe space since 1979 in Uptown. In Uptown, 28 percent of the population makes under $25,000 annually, and of those assisted 41 percent are chronically homeless and 45 percent are survivors of domestic violence. The program’s goal is to find women permanent housing while providing interim housing, on an average year they help over 800 women and are hoping to expand the capacity with this new facility.
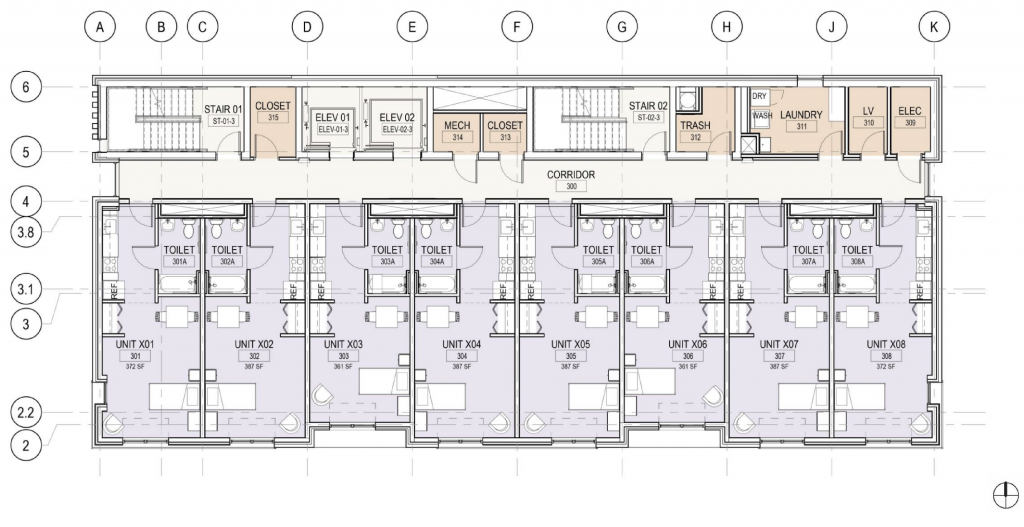
Typical residential floor plan of Sarah’s on Lakeside by Perkins + Will
The new five-story building will rise 64.5 feet tall and provide 28 Single Room Occupancy (SRO) units with the goal of providing permanent supportive housing. The apartments will be approximately 350 square feet in size with a private bathroom and come fully furnished with a full kitchen, twin-size bed, and a few living room pieces. Utilities and access to common areas are included in the rent.
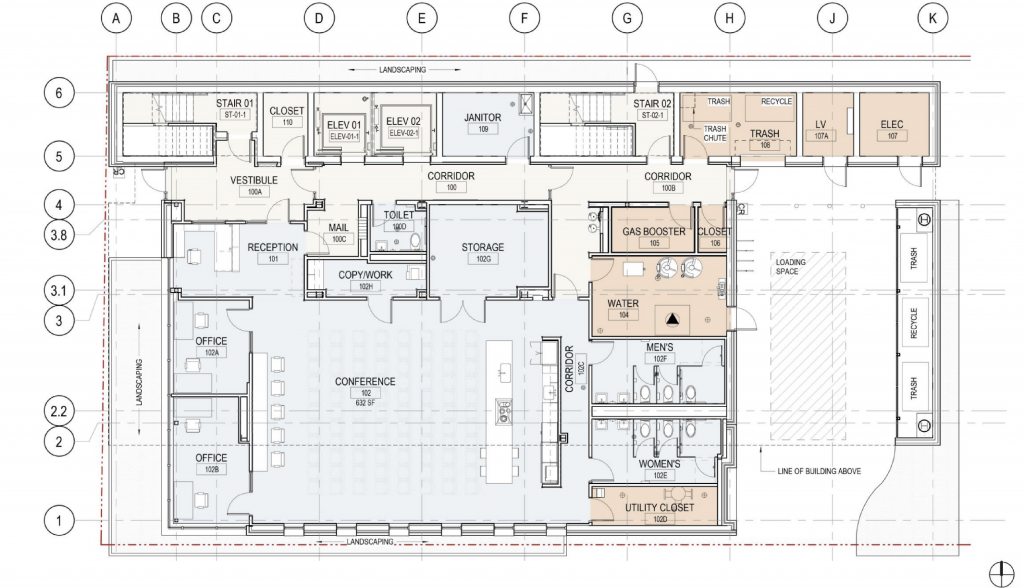
First floor plan of Sarah’s on Lakeside by Perkins + Will
Common areas future residents will be able to use laundry rooms on every floor, large meeting rooms, a demonstration kitchen, computer lab, and an outdoor terrace. A large office space for the staff and case managers will also occupy part of the second floor. The building will be clad in fiber cement panels, masonry, metal panel, and curtain walls with the main color scheme being orange, blue, and gray.
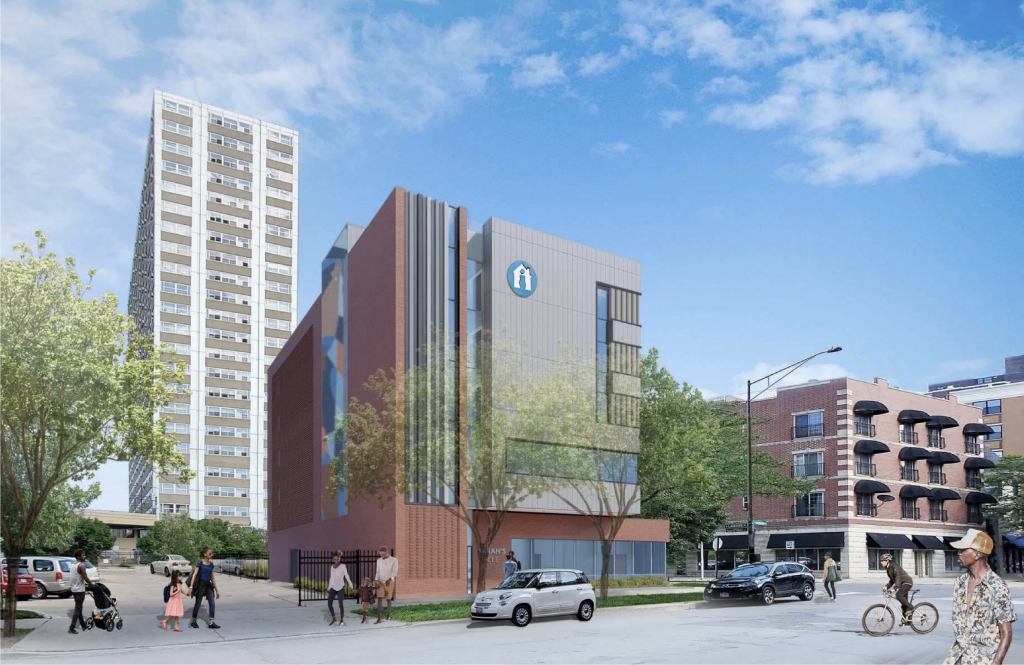
Rendering of Sarah’s on Lakeside by Perkins + Will
The $15.9 million project will be funded by the Illinois Housing Development Authority, City of Chicago Department of Housing, an Illinois Affordable Housing tax credit, and Sarah’s Circle itself. While the land was acquired in 2020 with the initial design for the building being presented at the time as well, no formal construction timeline has been established at the moment.
Subscribe to YIMBY’s daily e-mail
Follow YIMBYgram for real-time photo updates
Like YIMBY on Facebook
Follow YIMBY’s Twitter for the latest in YIMBYnews

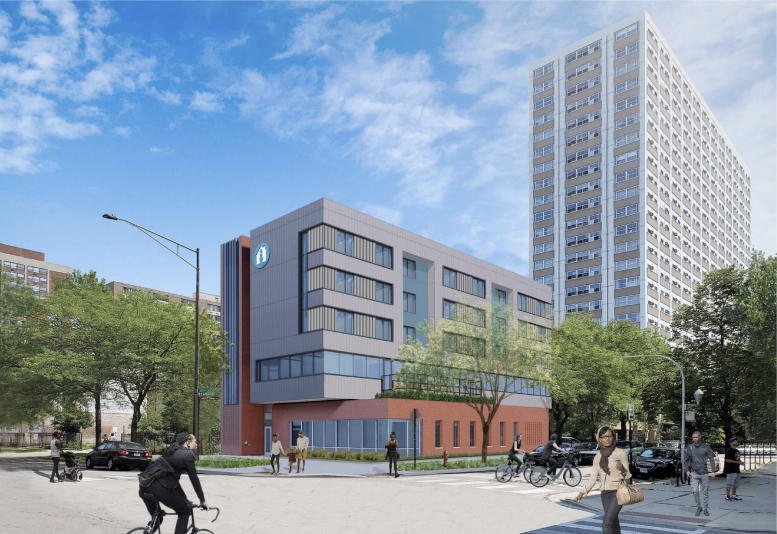
Wow – that is straight up awful. Hard to believe that could be Perkins + Will. Easily their worst piece of work?
I would never have guessed this was Perkins + Will. On the other hand, this building serves a purpose that has a higher priority than architectural beauty, and the while the building does not look as attractive or polished as Perkins + Will projects for well-heeled developers and tenants, it is not horrible in my opinion. It could be much worse – the nonprofit behind this got a lot of bang for it’s buck.