Updated renderings have been revealed for a hospital expansion at 900 W Nelson Street in Lake View East. Bound by W Barry Avenue to the north and W Nelson Street to the south, the development proposed a multi-level expansion to the existing facility at the Illinois Masonic Hospital designed by the local office of SmithGroup. The hospital, which has recently completed a new parking garage nearby at 3021 N Sheffield Avenue, looks to proceed with the first half of the third phase of their campus expansion.
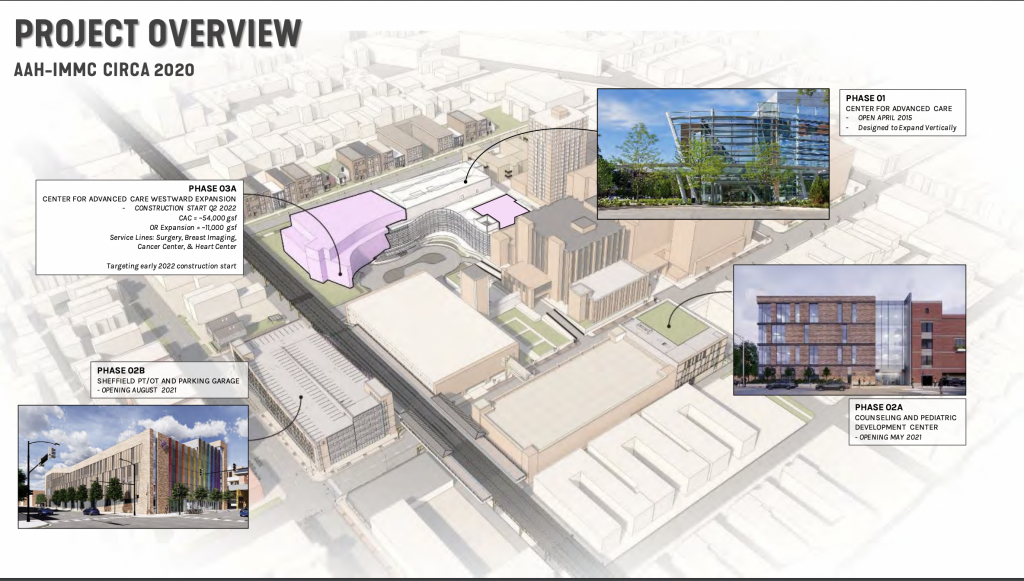
Phased plan of the Illinois Masonic Hospital by SmithGroup
The multi-year expansion brought us a center for advanced care in April 2015, and a counseling and pediatric development center as well as the aforementioned parking garage in 2021. Dubbed ‘phase 03A’, the westward expansion of the advanced care facility, according to a 2020 document, will include roughly 54,000 square feet of outpatient care space and 11,000 square feet of operation rooms. Services offered at the new structure will center around surgeries, breast imaging, as well as cancer and heart treatments.
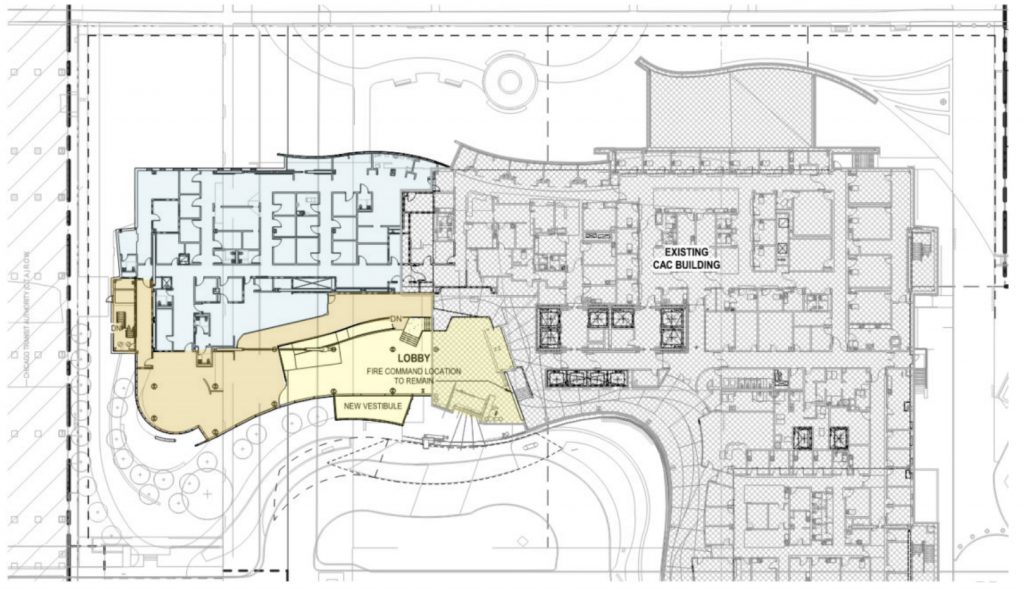
First floor plan of phase 03A of 900 W Nelson Street by SmithGroup
Rising four stories and roughly 150 feet tall, the phase 03A of this expansion will continue in the same architectural style as the 2015 building, replacing the non-historical three-story Wilson building and adjoining parking lot. A new lobby, entry vestibule, and updated landscape will wrap up the metal panel and curtain wall clad structure, however similar to the previous phases will be built to support vertical expansion.
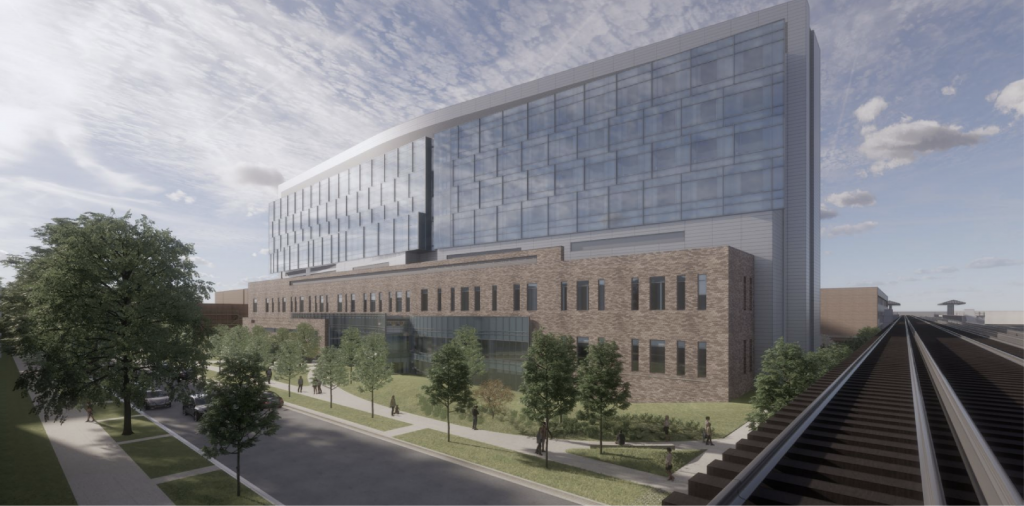
Rendering of the northwest facade of 900 W Nelson Street by SmithGroup
Coming at a later date, the second half, or phase 03B, will be a new vertical expansion tower dedicated to new bed space. The L-shaped addition will sit on top of both buildings as the 2015 structure was built to handle more floors as well in the future. Adding an additional four stories the final height for the complex will be roughly 241 feet tall, similarly clad in metal panels and glass curtain walls with a large louvered mechanical penthouse and green roofs.
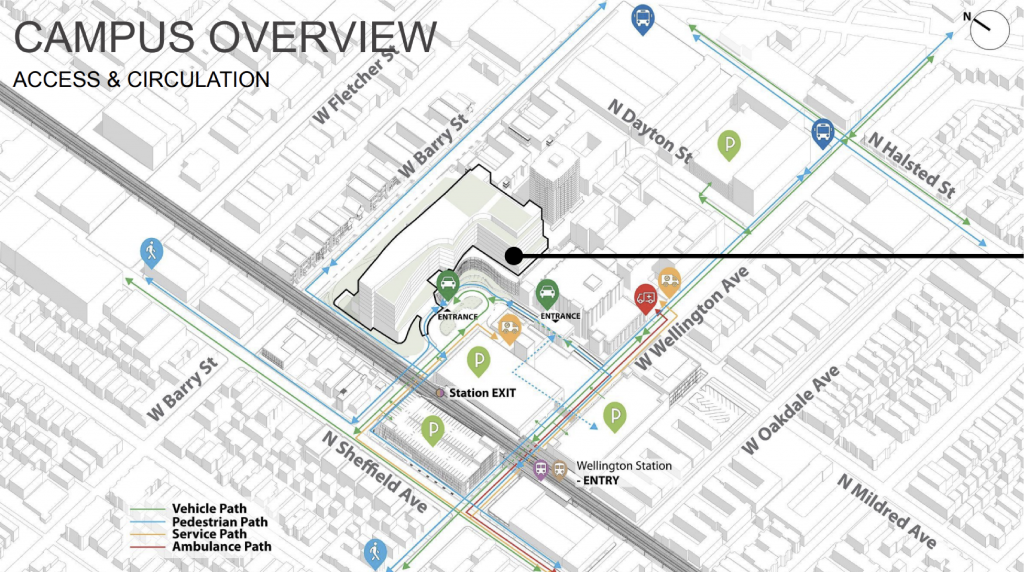
Finished site context map of 900 W Nelson Street by SmithGroup
Visitors to the hospital will be able to easily access the facility via a short five-minute walk to the CTA Brown, Purple, and Red Lines nearby at the Wellington and Belmont stations. Original documents for the development show a start date of early 2022, more specifically targeting the second quarter of the year to break ground although no length of construction was included in the courtesy presentation to the Chicago Plan Commission.
Subscribe to YIMBY’s daily e-mail
Follow YIMBYgram for real-time photo updates
Like YIMBY on Facebook
Follow YIMBY’s Twitter for the latest in YIMBYnews

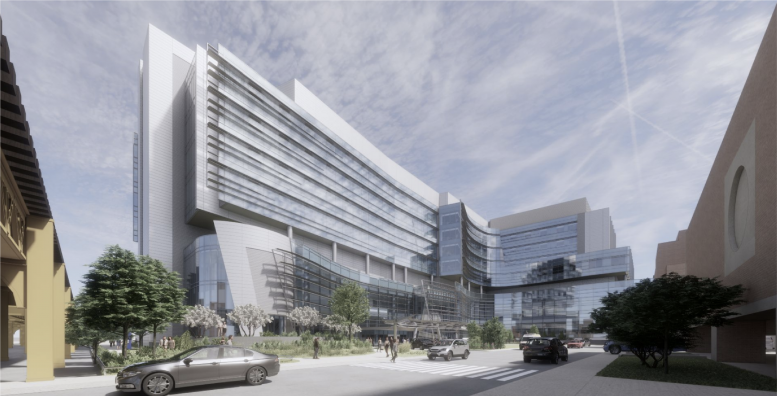
Still absolutely atrocious that slapped that huge parking garage on the lot next to the Wellington L stop.
I Understand the frustration with parking
, but it is a hospital that needs to be accessible to all. Even if you disagree, it’s still better than an gravel lot with a very very odd residential property on it.