Final facade work is wrapping up for Optima‘s seven-story mixed-use building known as Optima Lakeview, located in Lakeview East. Residing at 3460 N Broadway on the former site of a Treasure Island Foods grocery store and parking lot, the development involves a 14,000-square-foot retail component and 198 apartment units on the upper floors. These rentals range from one- through three-bedroom layouts.
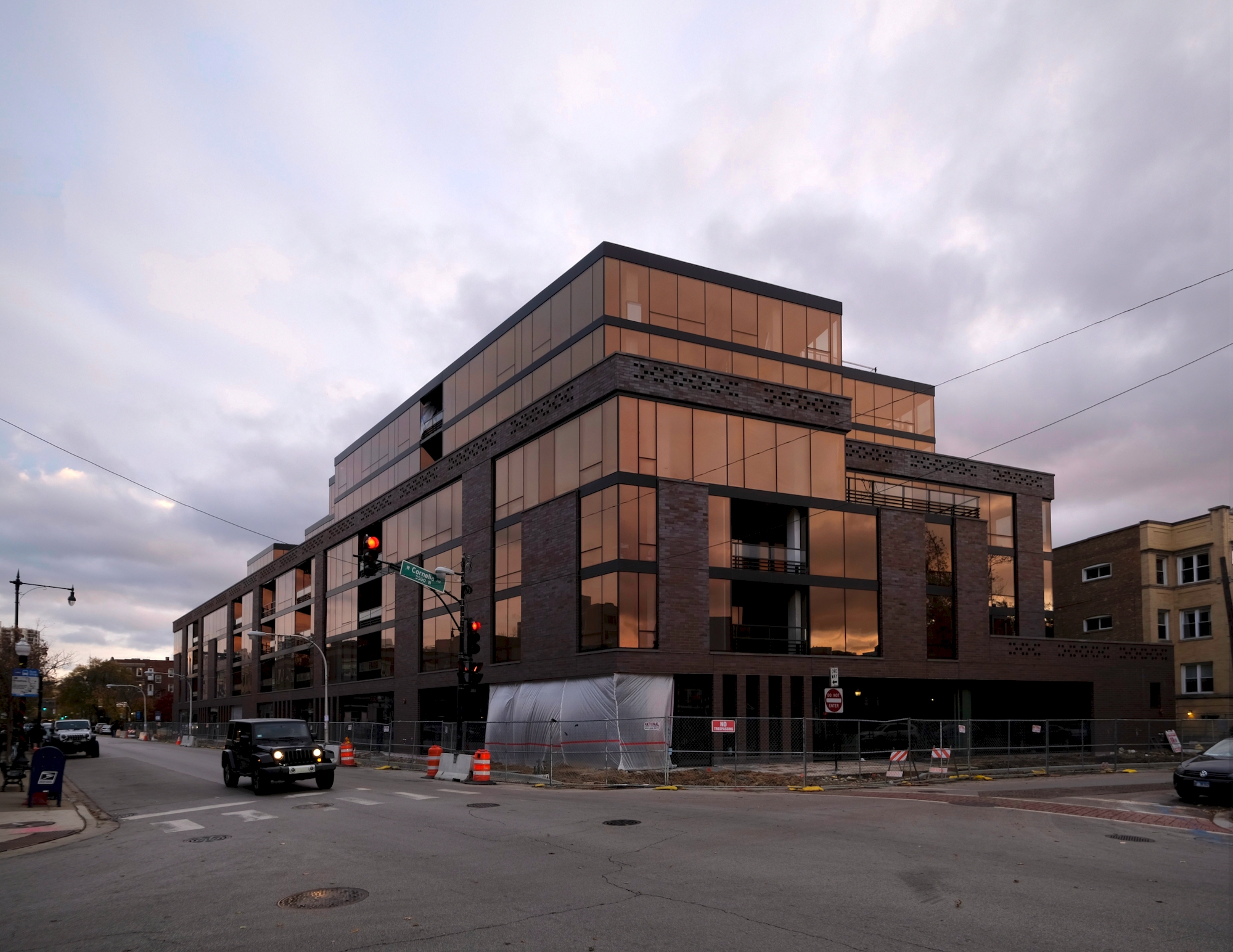
Optima Lakeview. Photo by Jack Crawford
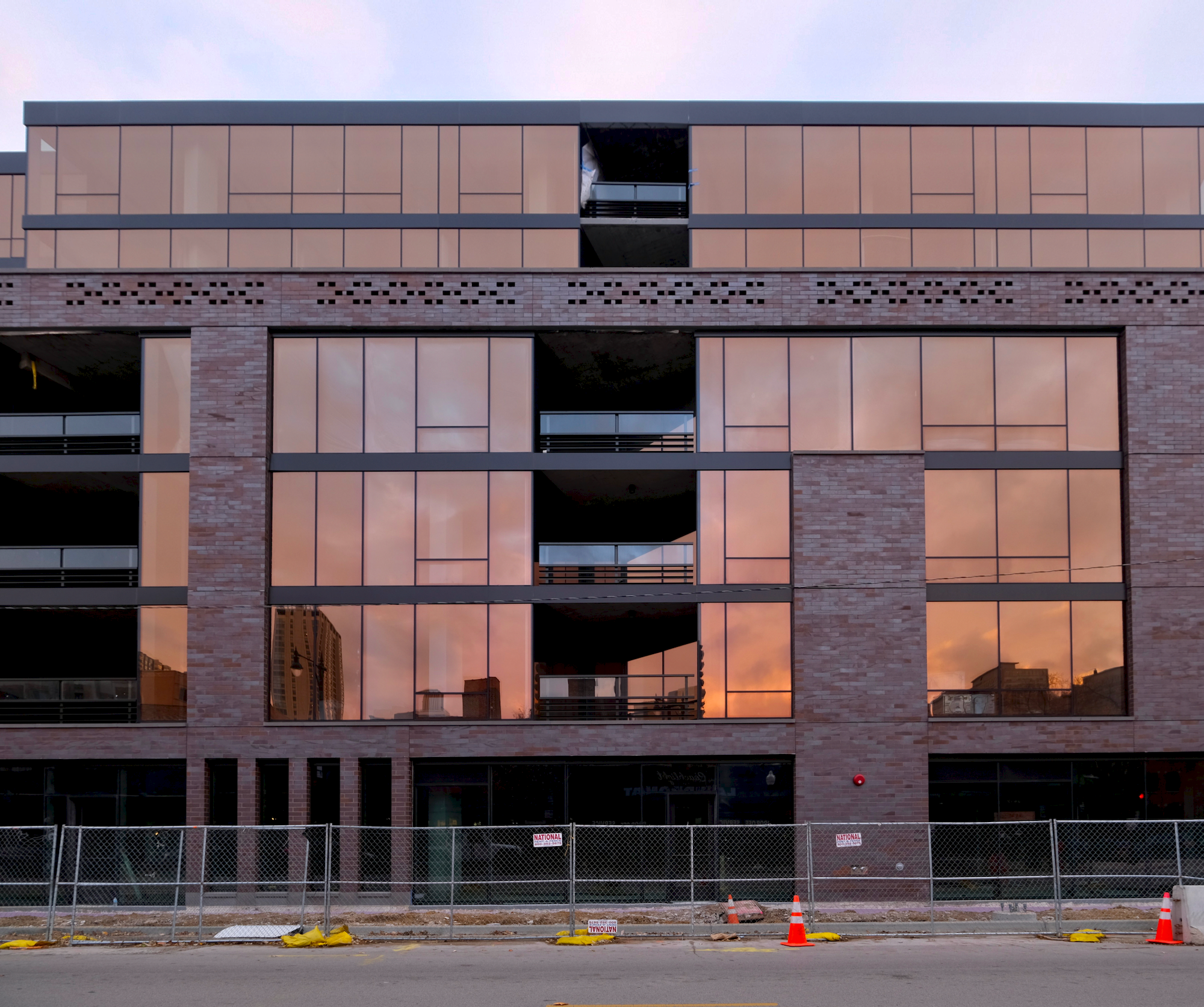
Optima Lakeview. Photo by Jack Crawford
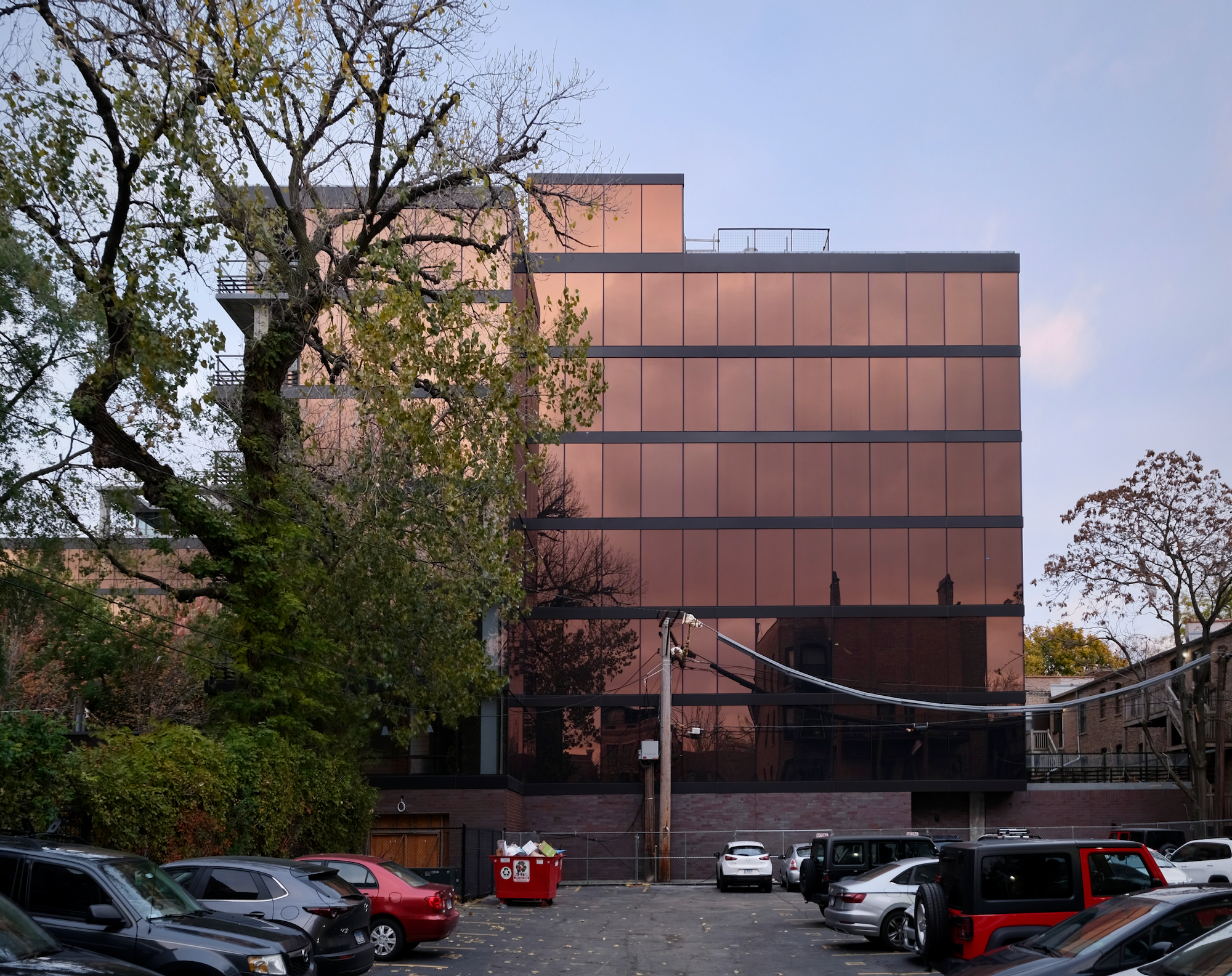
Optima Lakeview. Photo by Jack Crawford
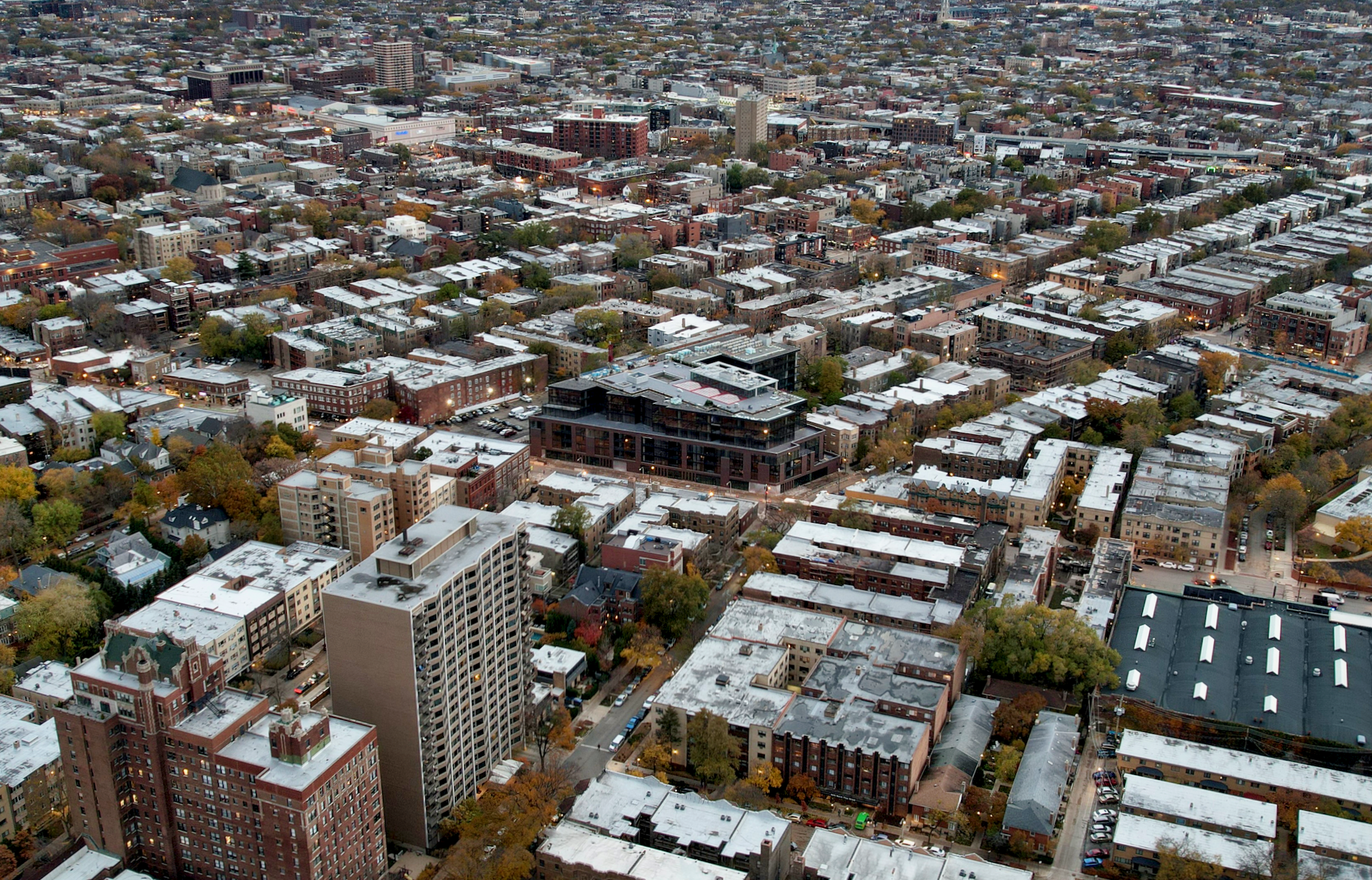
Optima Lakeview (center). Photo by Jack Crawford
Optima Lakeview will offer a marked number of amenities, spanning more than 40,000 square feet. These spaces include an indoor basketball court, a golf simulator and putting green, a fitness center, a dog park, a children’s center, a demonstration kitchen, and a co-working space with conference rooms. Notably, the edifice will be capped by a sprawling rooftop skydeck with a pool and expansive views of the lake, Wrigleyville area, and downtown.
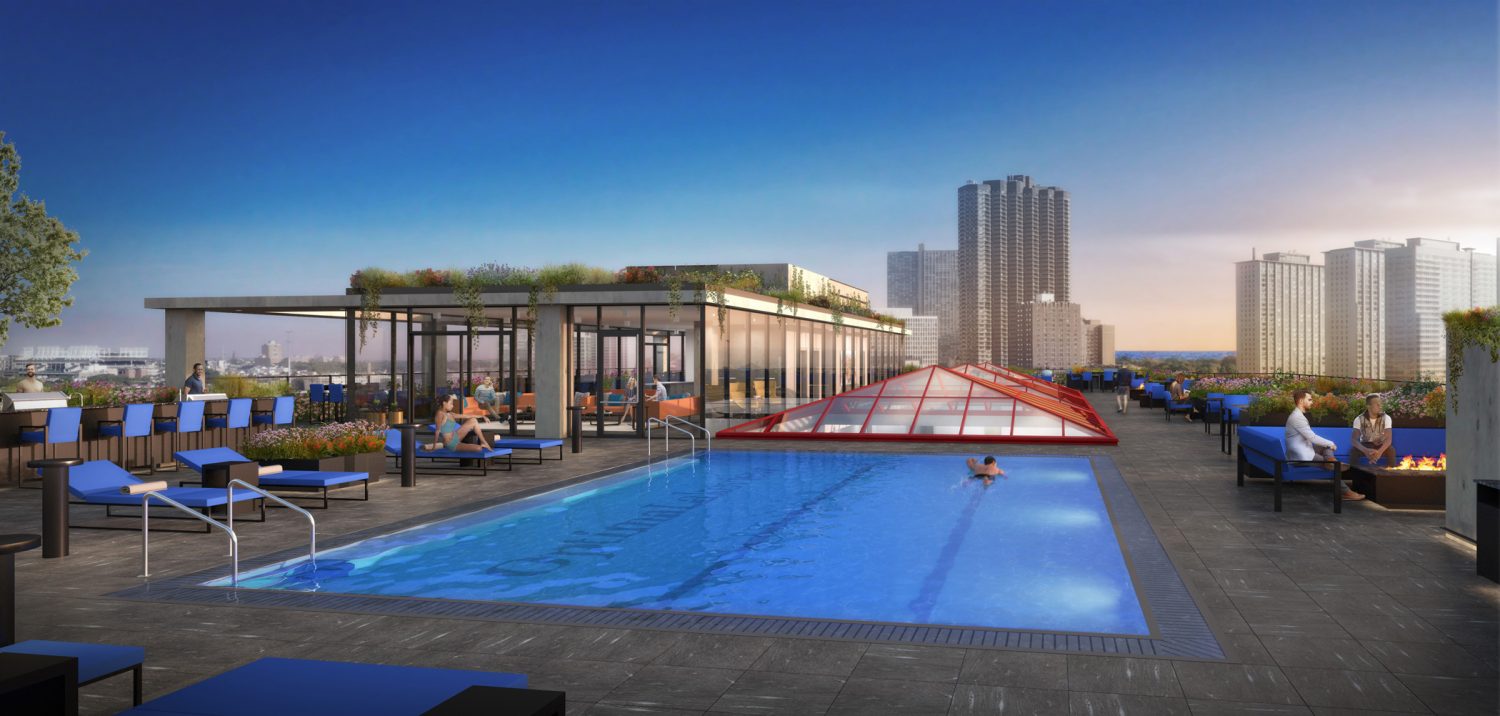
Optima Lakeview rooftop pool and deck. Rendering by Optima
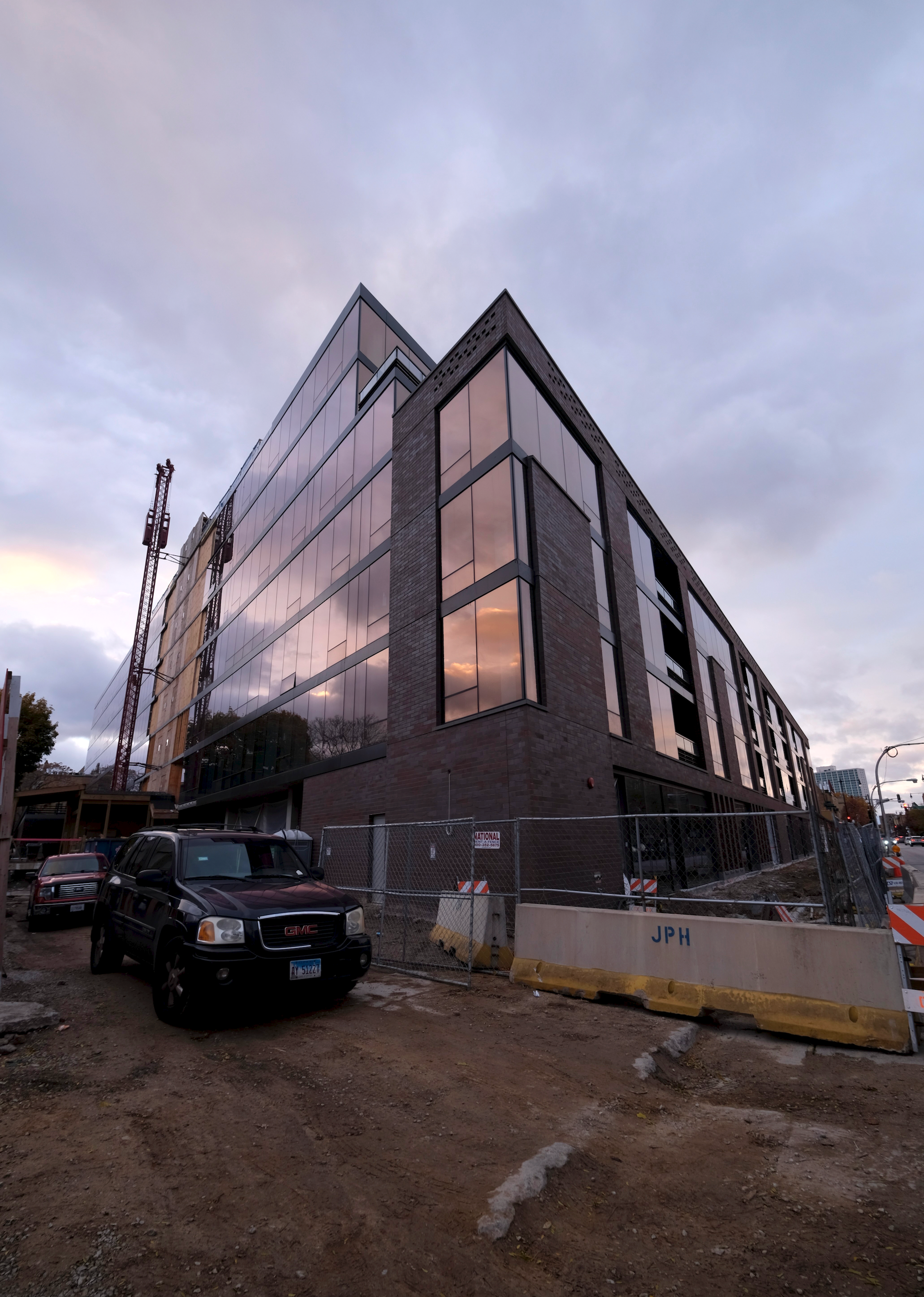
Optima Lakeview. Photo by Jack Crawford
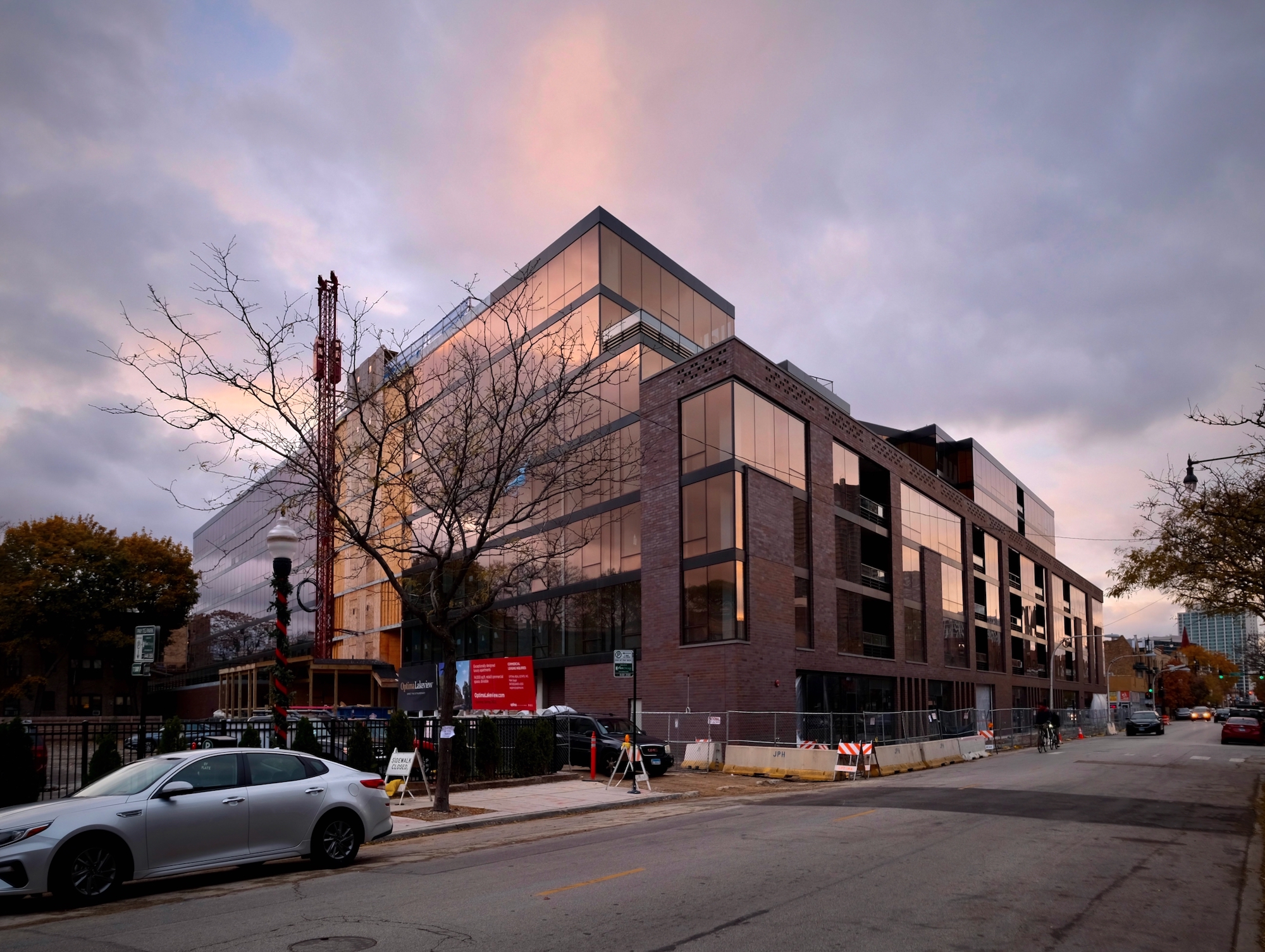
Optima Lakeview. Photo by Jack Crawford
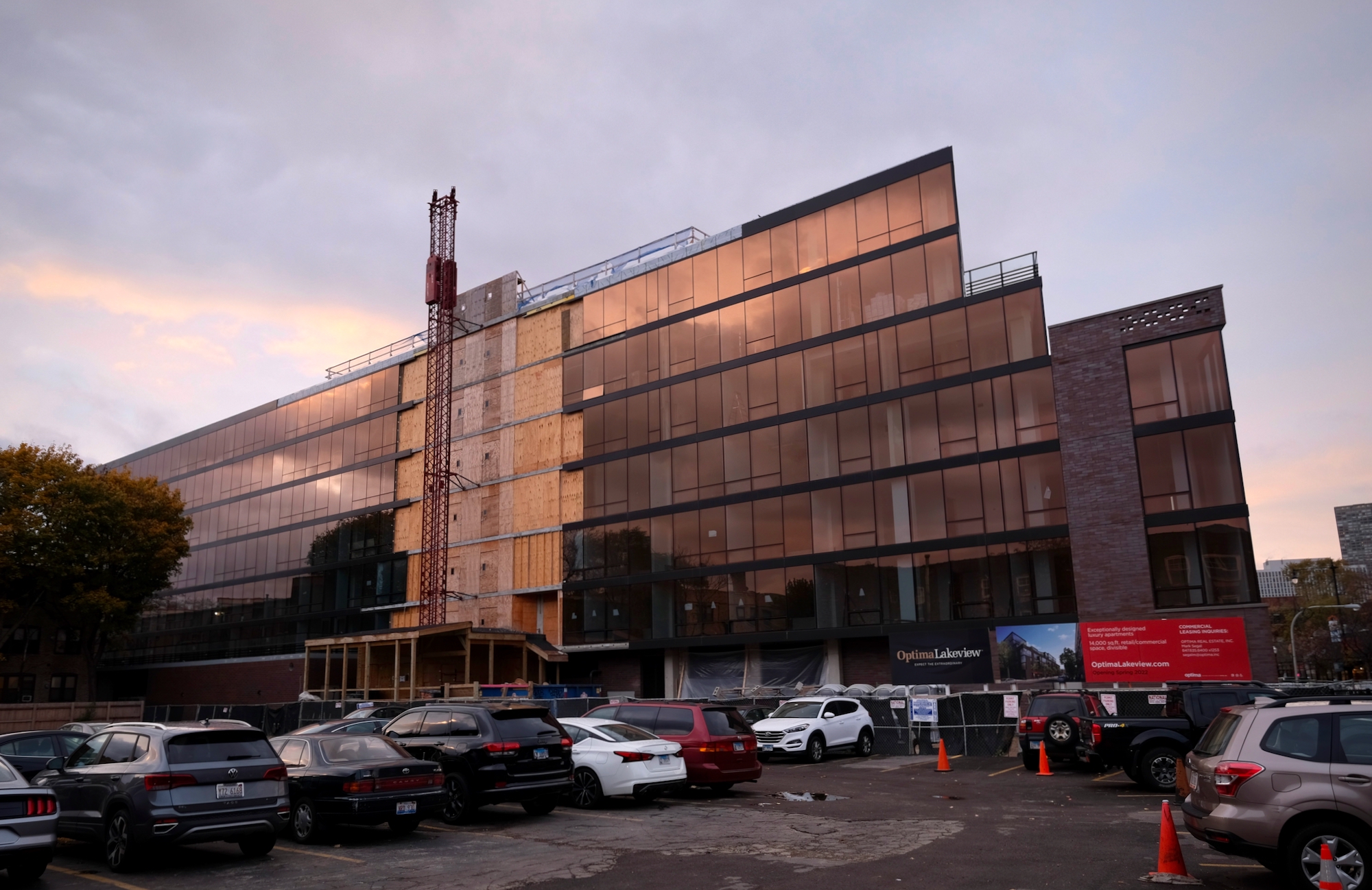
Optima Lakeview. Photo by Jack Crawford
Other resident features comprise of an in-home concierge program, exclusive benefits and discounts connecting to the local vicinity, and a unique package of various in-house services which include in-home plant watering, thermostat adjustments, and front-door package delivery.
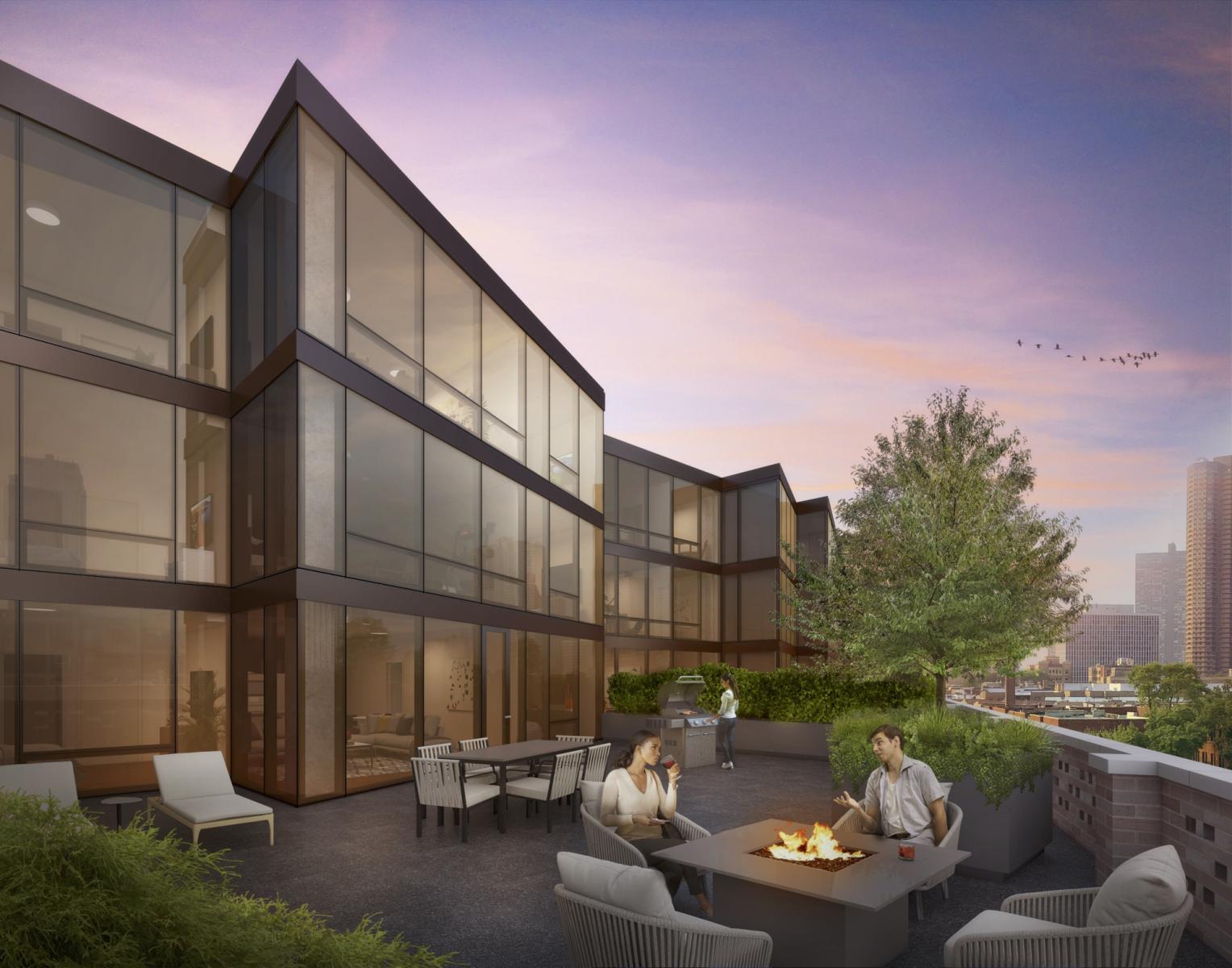
Optima Lakeview private terrace. Rendering by Optima
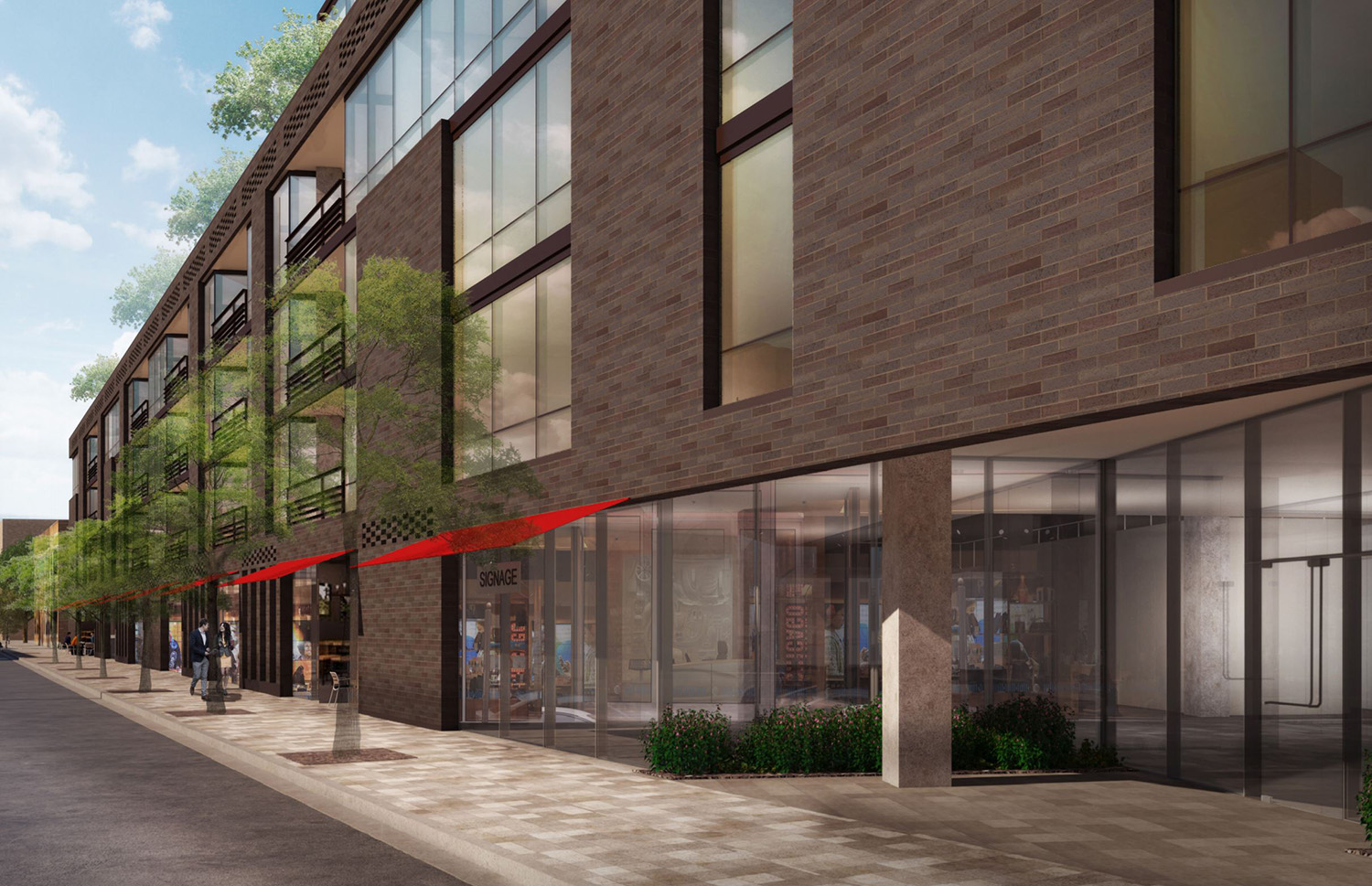
Streetscape View at 3460 N Broadway. Rendering by Optima Inc
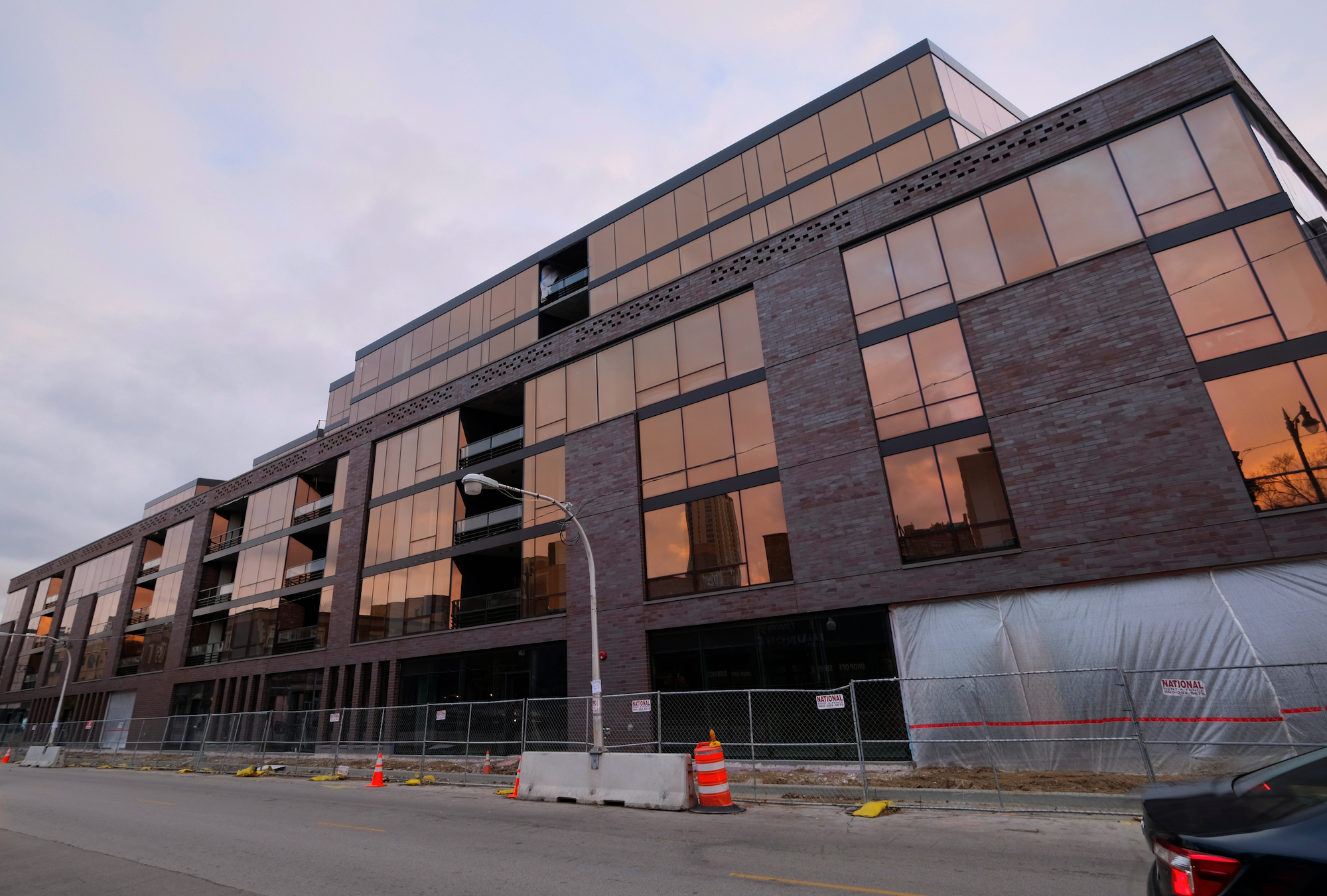
Optima Lakeview. Photo by Jack Crawford
Given Optima’s all-encompassing role in the project, CEO and architect David Hovey Sr. is behind the contemporary design. The massing’s trapezoidal footprint conforms to the angled plot. The top three floors are also recessed from the lower four to allow for sprawling private terraces. As far as the exterior, the first four floors are enveloped in a dark brick and metal facade with recessed balconies, while the upper three are finished in a more minimalist glass and metal curtain wall.
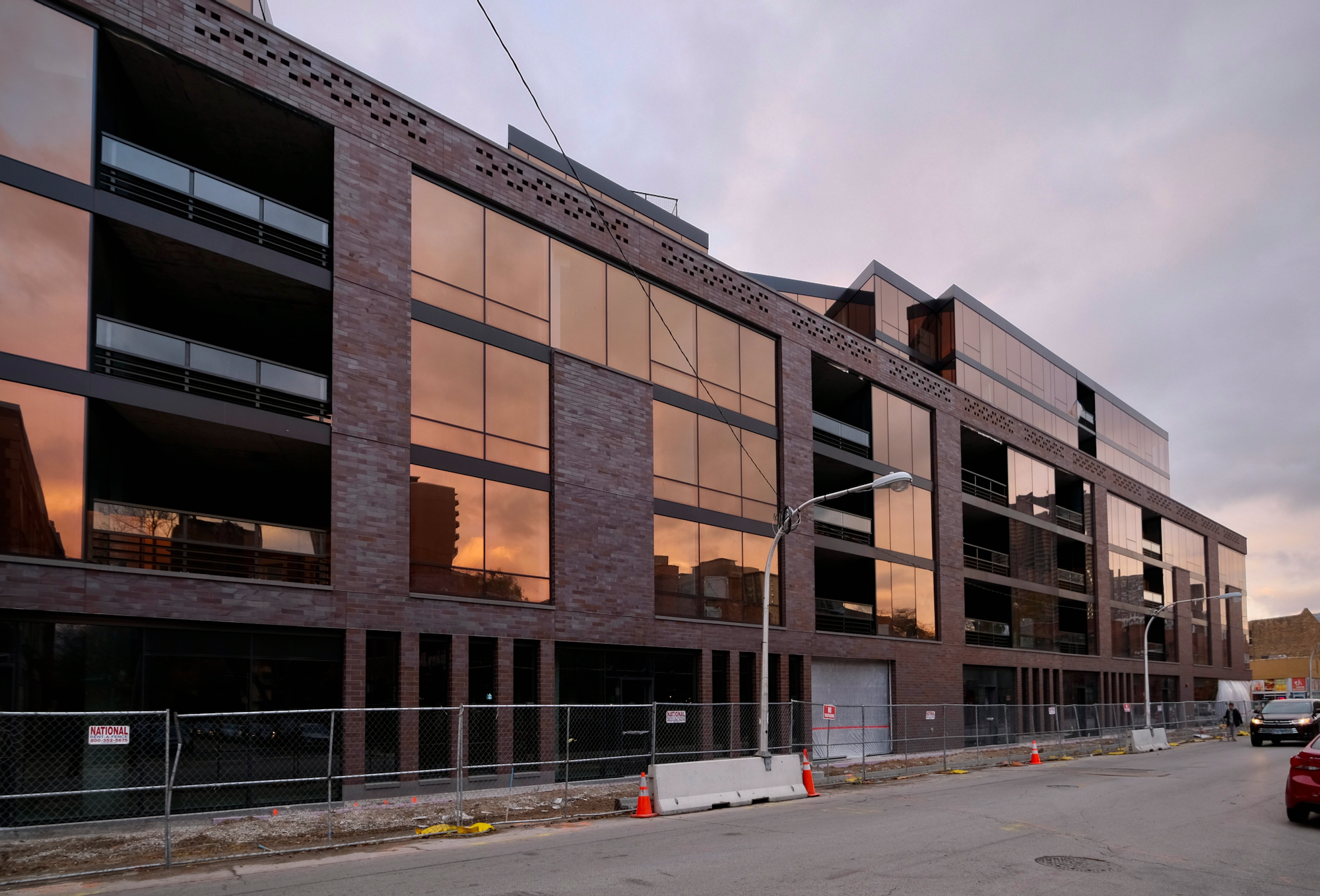
Optima Lakeview. Photo by Jack Crawford
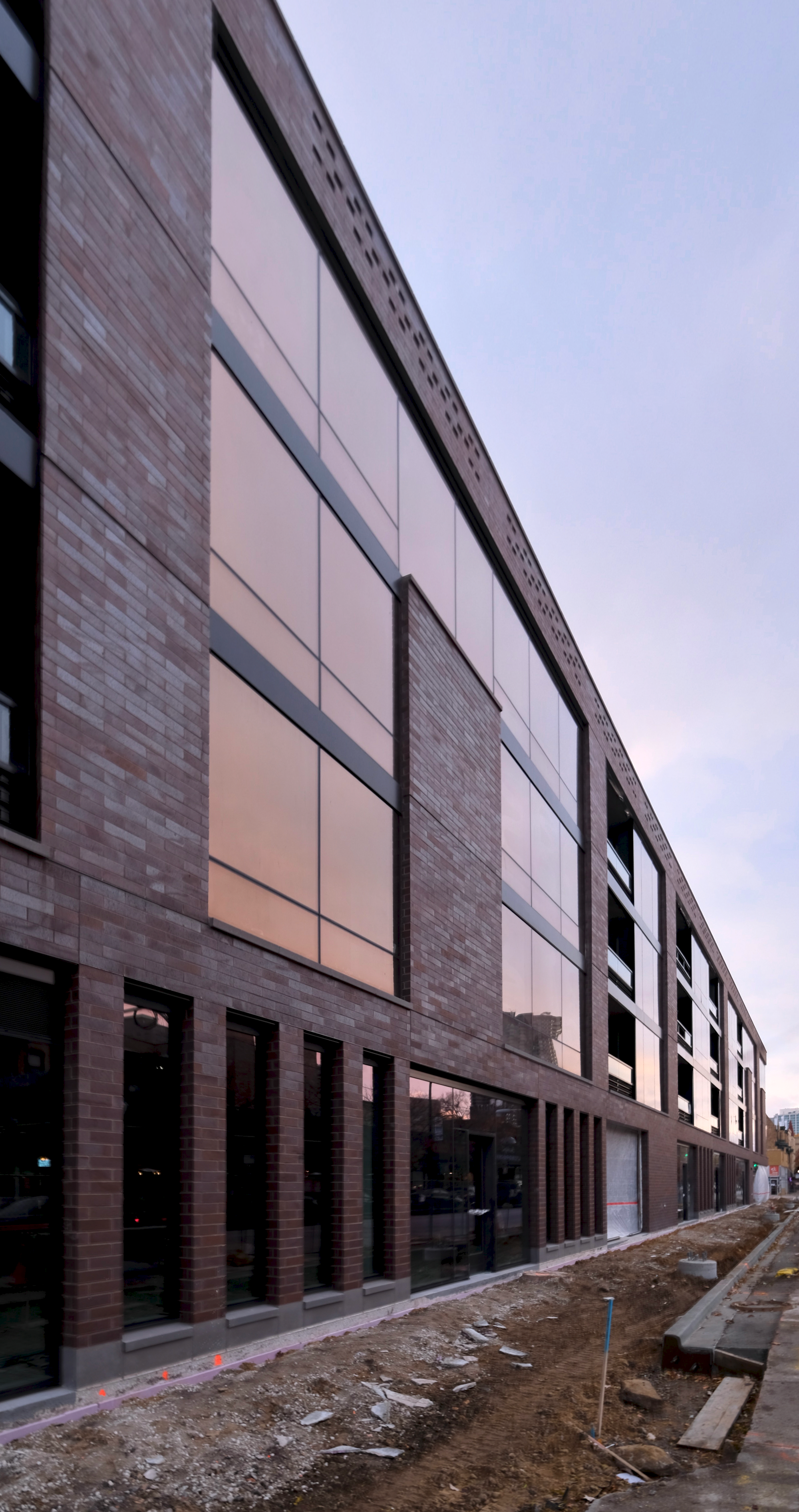
Optima Lakeview. Photo by Jack Crawford
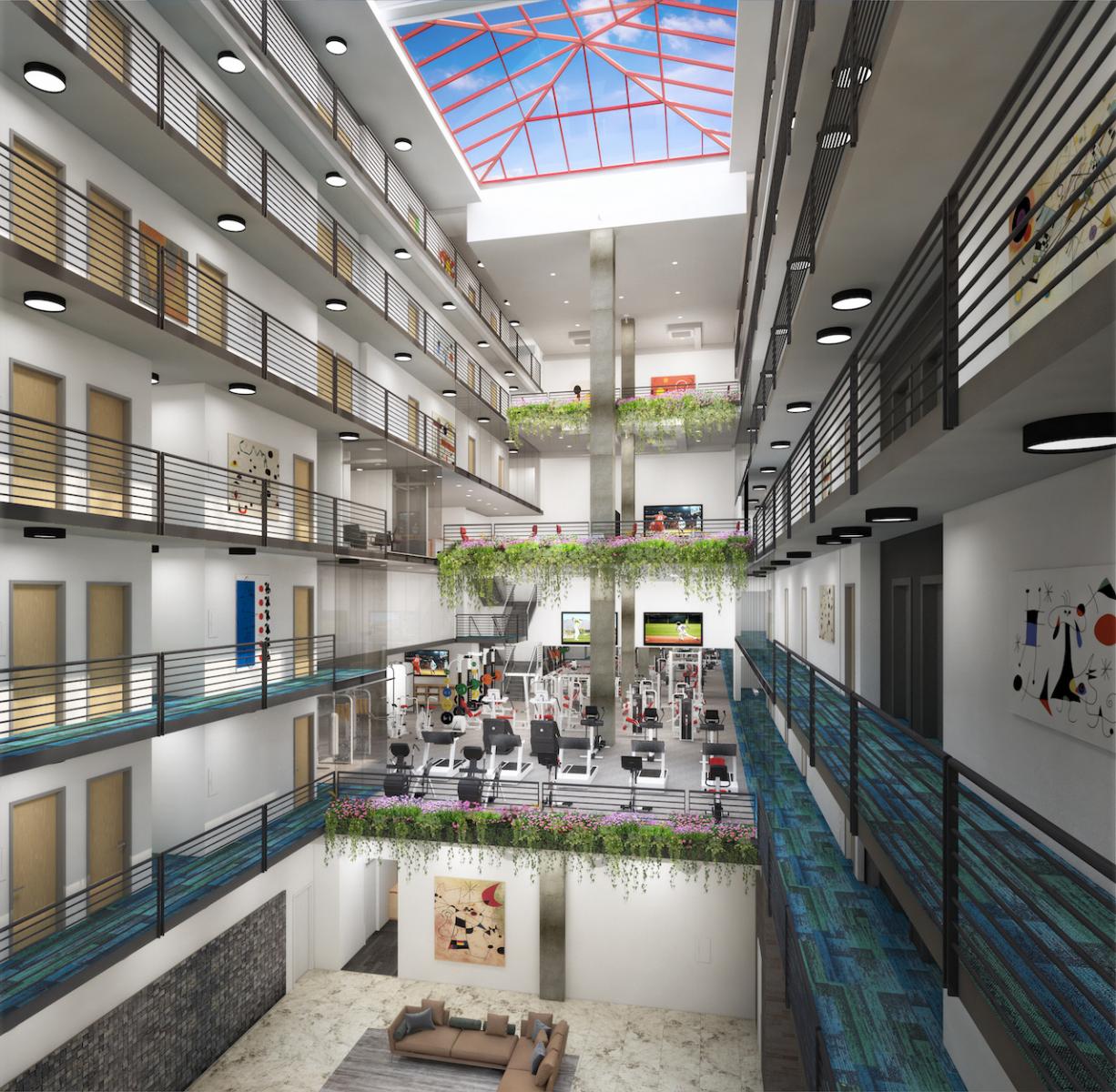
Optima Lakeview interior atrium. Rendering by Optima
The structure’s interior layout is also unique in that both the apartments and amenities are accessible via a full-height interior atrium. The atrium integrates both a skylight and various decorative flora. Since YIMBY’s last update on the project, Optima has released additional renderings of this central interior scheme.
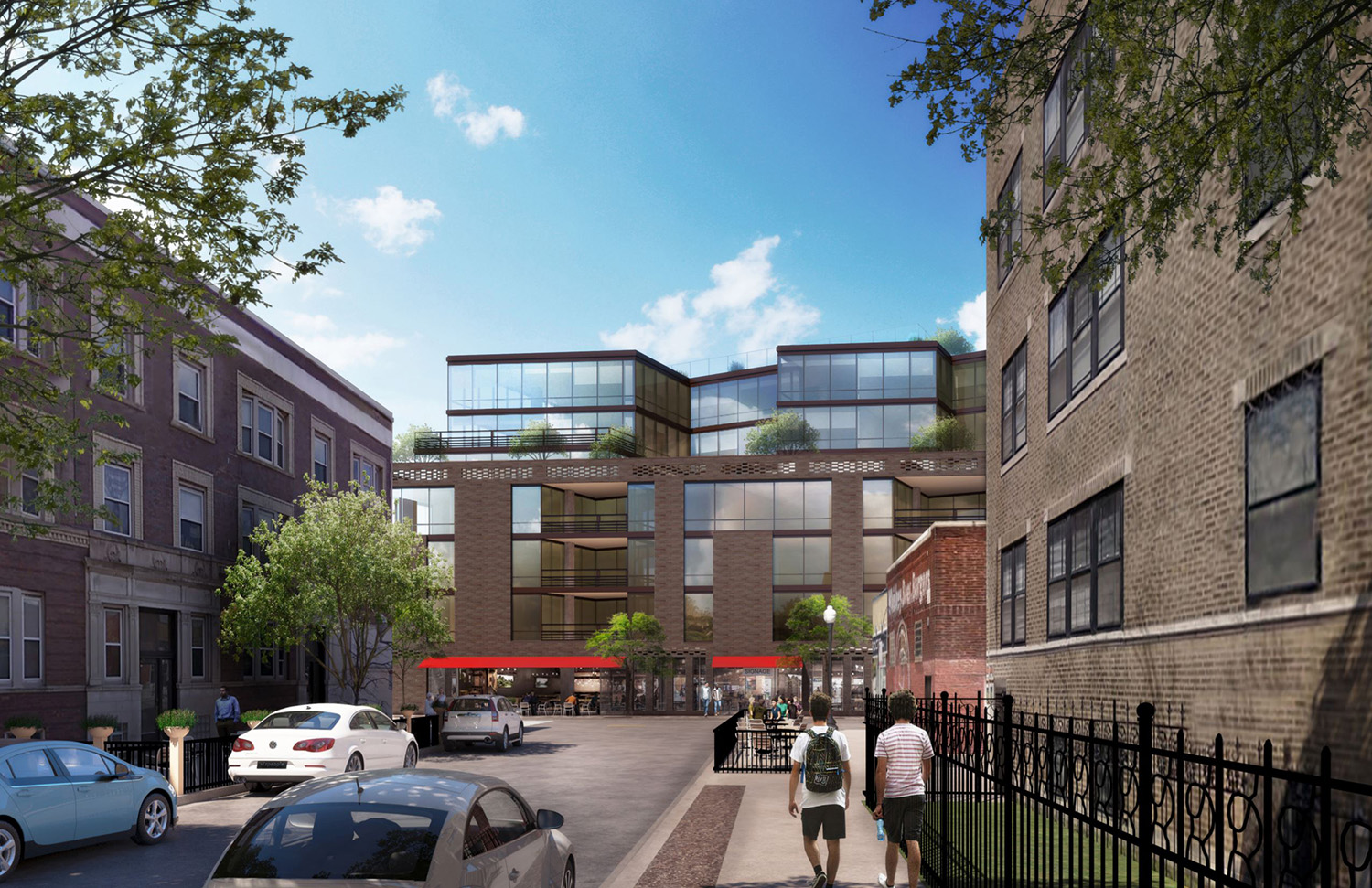
View of 3460 N Broadway. Rendering by Optima Inc
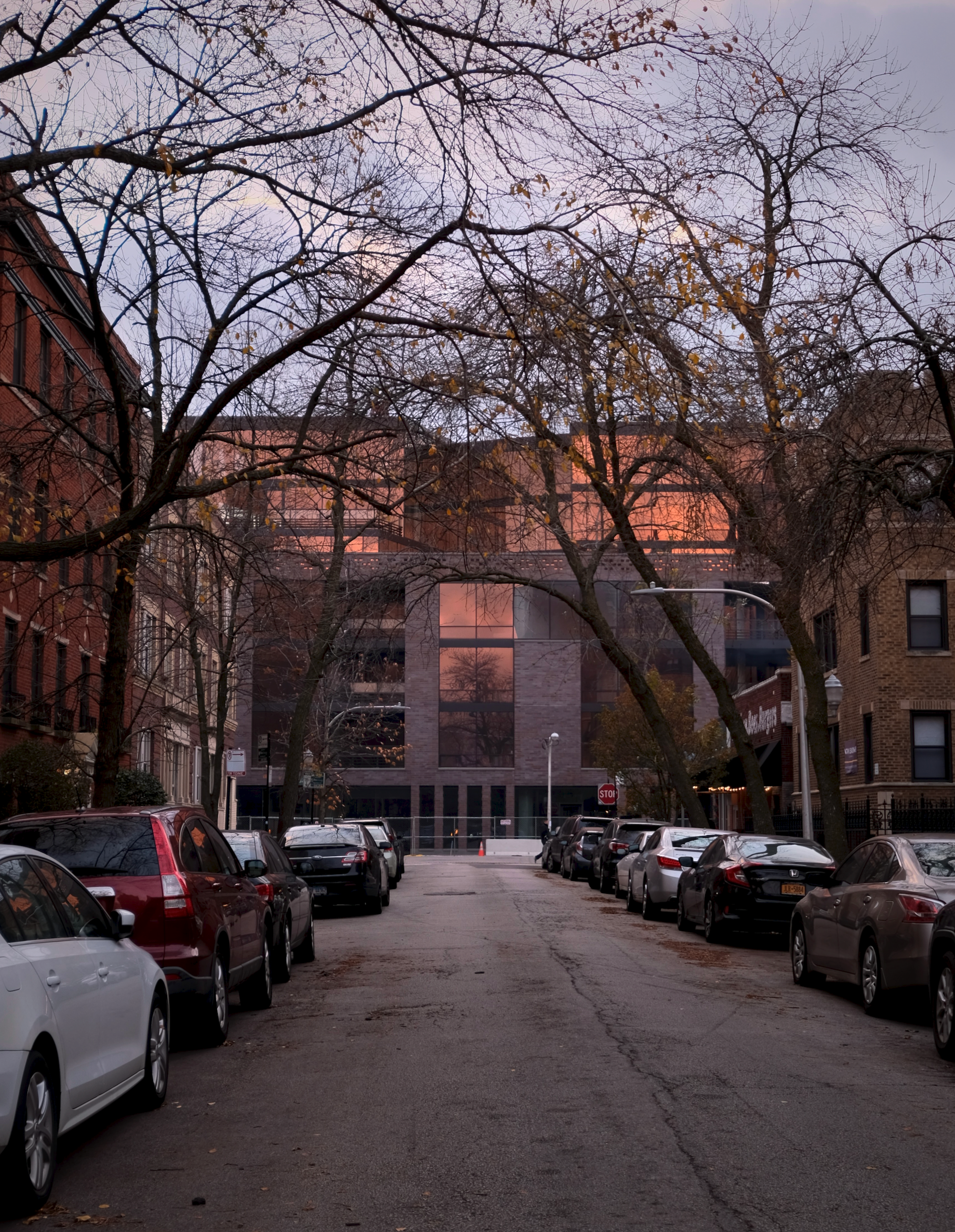
Optima Lakeview. Photo by Jack Crawford
In addition to the 94 off-street parking spaces and storage for 208 bikes, residents will also find a host of public transit options within immediate proximity. Those looking for bus access can find Route 36 at the corner of Broadway & Cornelia. Other bus options within close walking distance include Routes 8, 22, 77, 135, 146, 152, and 156. Anyone looking to board the CTA L Red Line will have access to Addison station via an 11-minute walk northwest. Additional L service for all three of the Brown, Purple, and Red Lines is available at Belmont station, a 16-minute walk southwest.
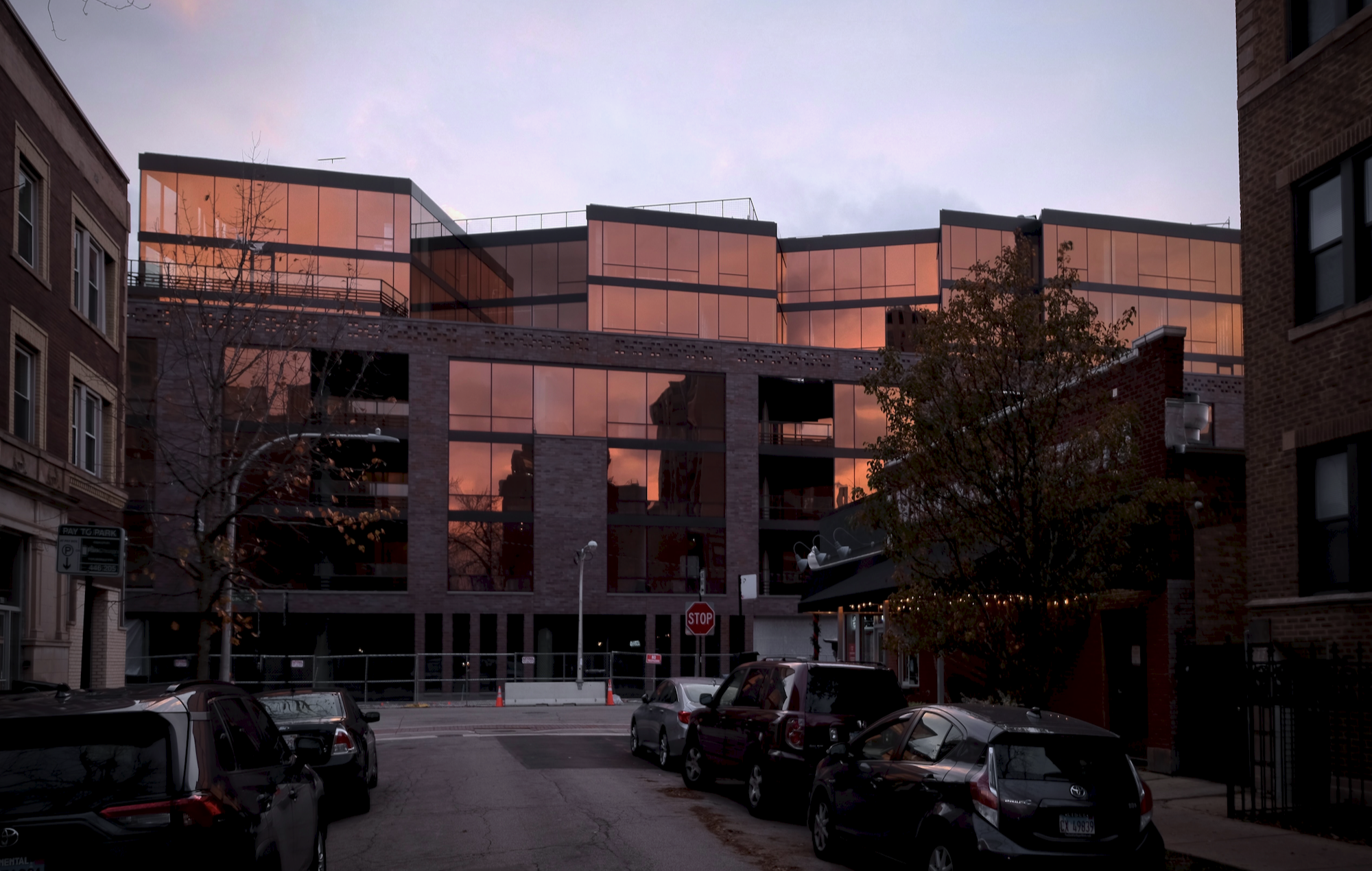
Optima Lakeview. Photo by Jack Crawford
In addition to architect and general contractor, Optima has served as the general contractor behind the nearly completed development. With pre-leasing beginning this coming January, full-move ins are on track for Spring 2022.
Subscribe to YIMBY’s daily e-mail
Follow YIMBYgram for real-time photo updates
Like YIMBY on Facebook
Follow YIMBY’s Twitter for the latest in YIMBYnews

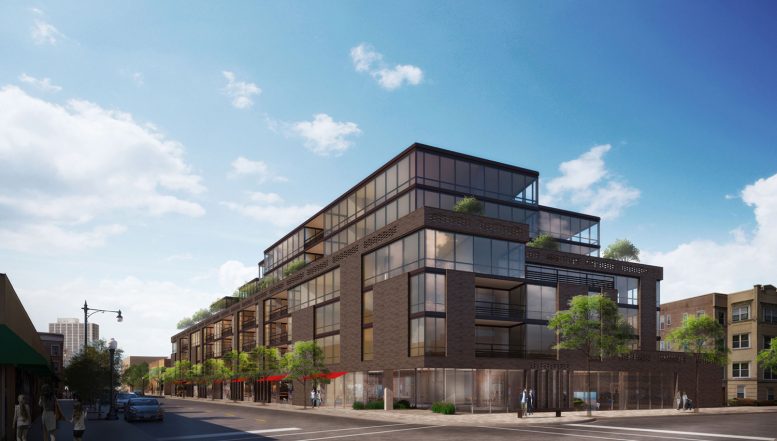
I wanted to love this one but it was ended up looking like a 90s suburban office building. Even the brickwork wasn’t done to be as airy as promised.
That bronze tinted glazing is unfortunate.
Bronze glass was a major miss and the workout area in the atrium is a weird choice.