Caisson drilling can be seen at the site of a new 23-story mixed-use building at 808 N Cleveland Avenue in Near North Side. The 284-foot-tall edifice will further expand Downtown’s density northwestward, given its location directly across Chicago Avenue from the northern edge of River North.
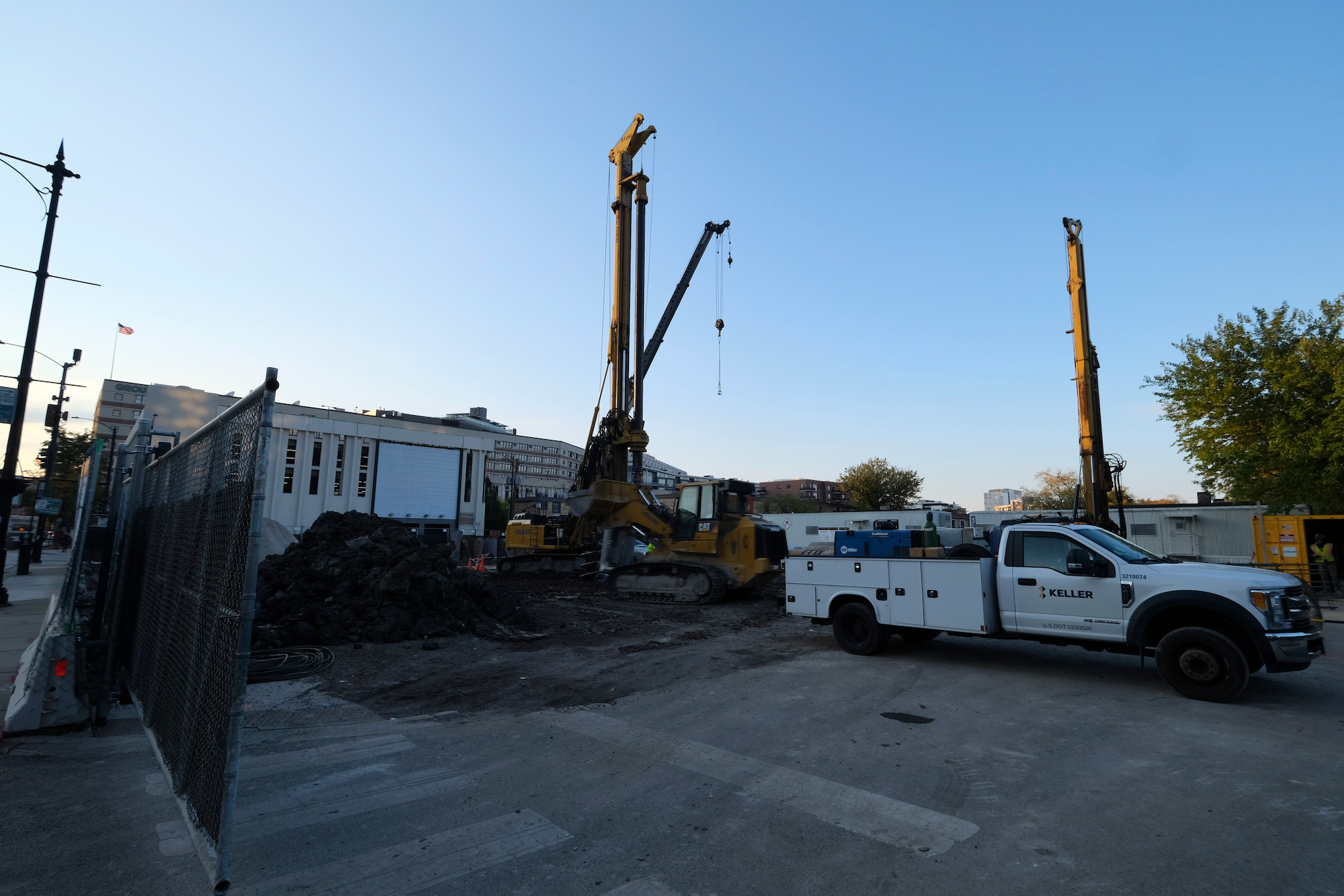
808 N Cleveland Avenue. Photo by Jack Crawford
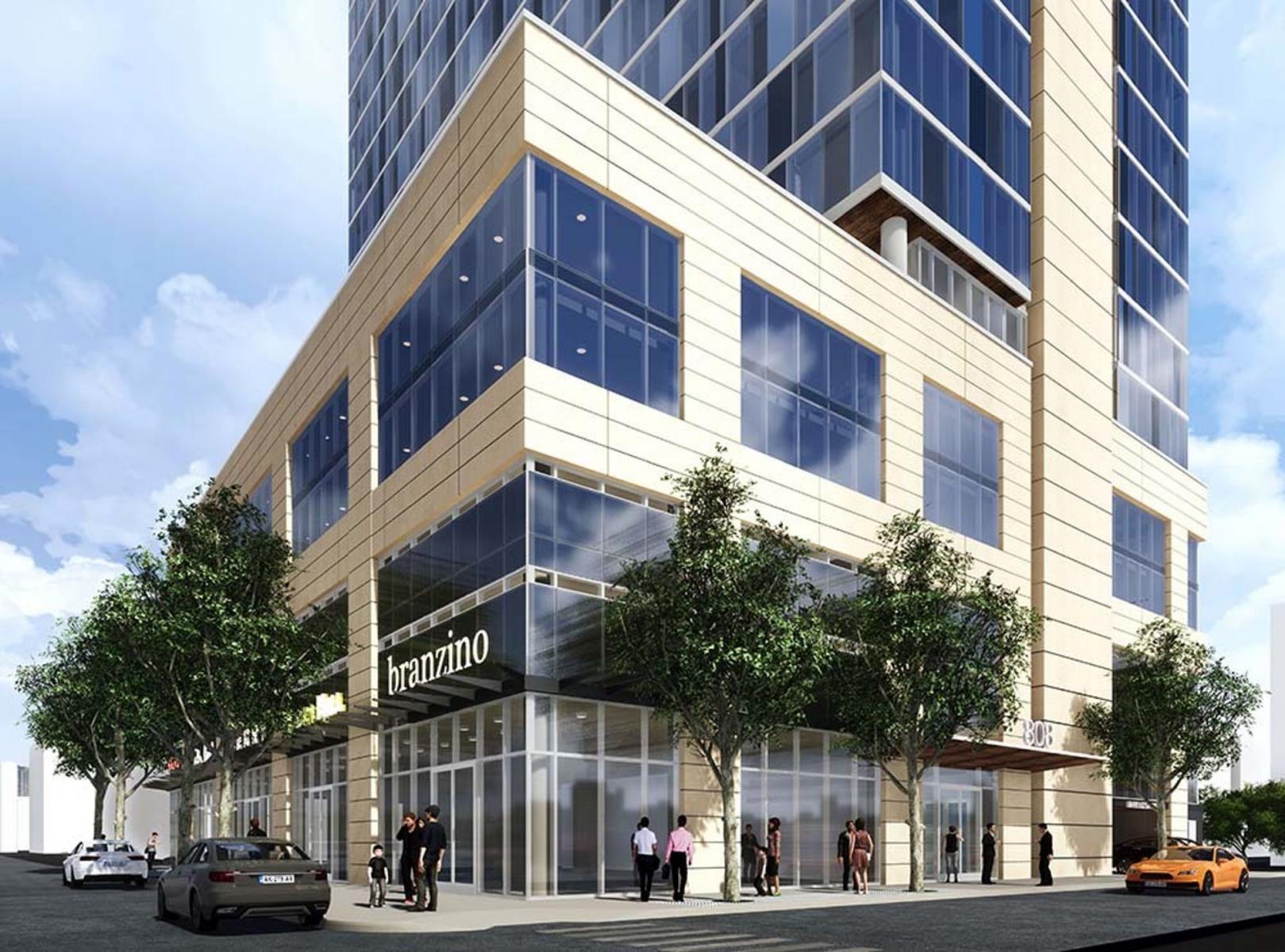
808 N Cleveland Avenue. Rendering by Pappageorge Haymes
DAC Developments is behind the 300,000-square-foot project, which is set to provide 7,500 square feet of retail, 20,000 square feet of office space, 200 apartments, and various resident amenities. These amenities include a skyline-facing sixth-floor pool deck, a fitness center, a spa, a co-working area, a game and party room, an arts and crafts room, and a dog run and spa.
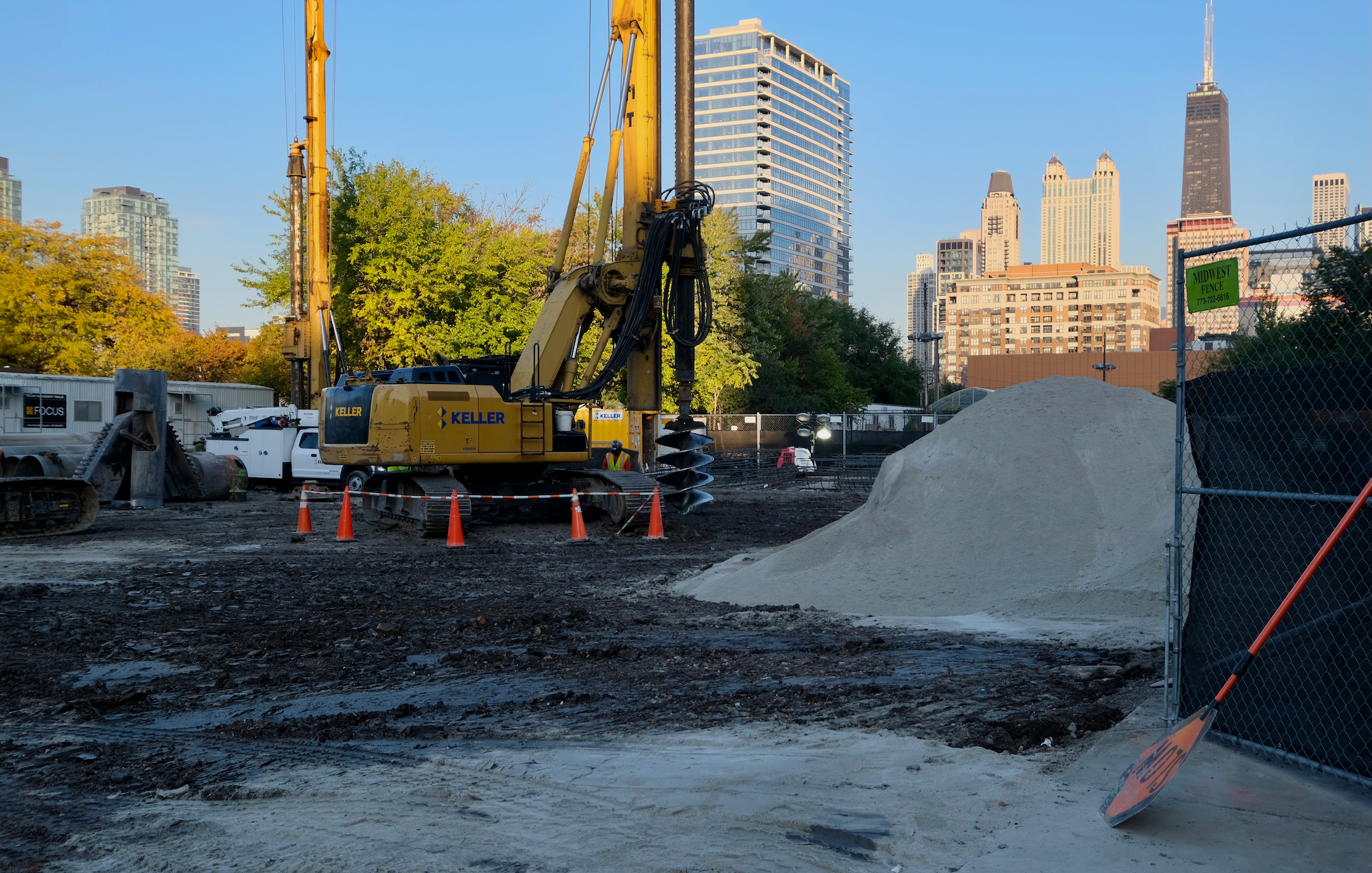
808 N Cleveland Avenue. Photo by Jack Crawford
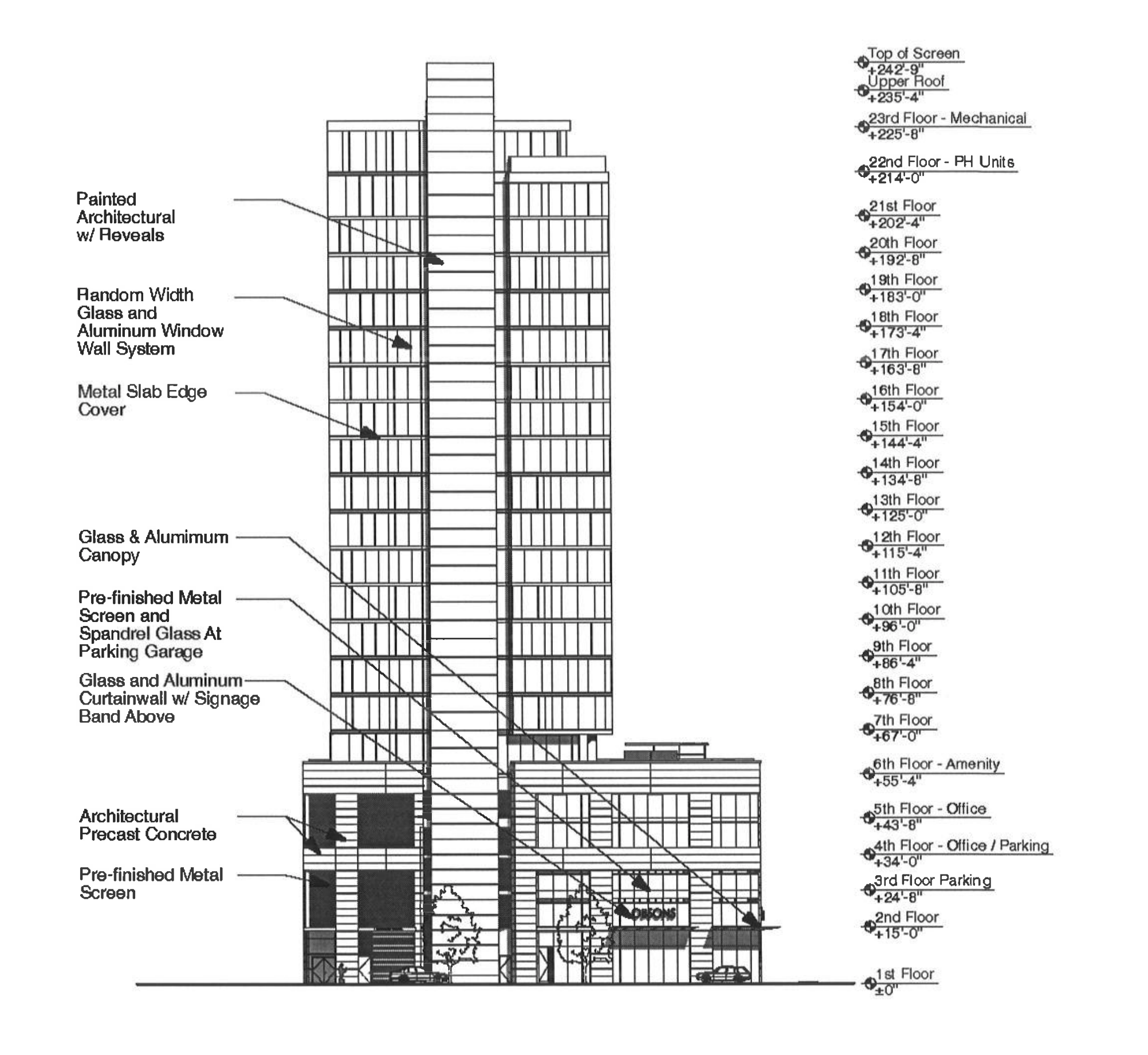
808 N Cleveland Avenue west elevation. Elevation via DAC Developments / Pappageorge Haymes
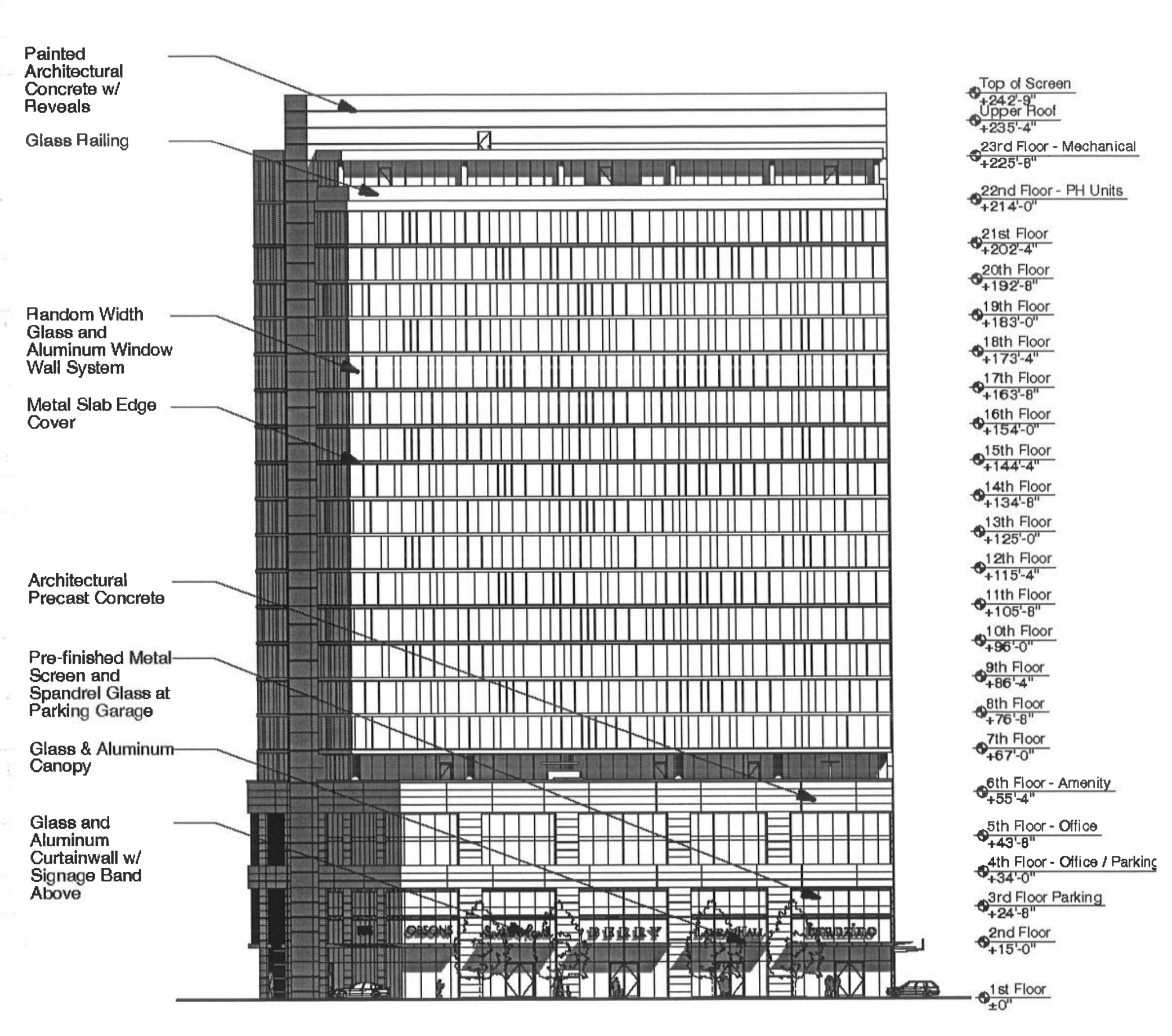
808 N Cleveland Avenue south elevation. Elevation via DAC Developments / Pappageorge Haymes
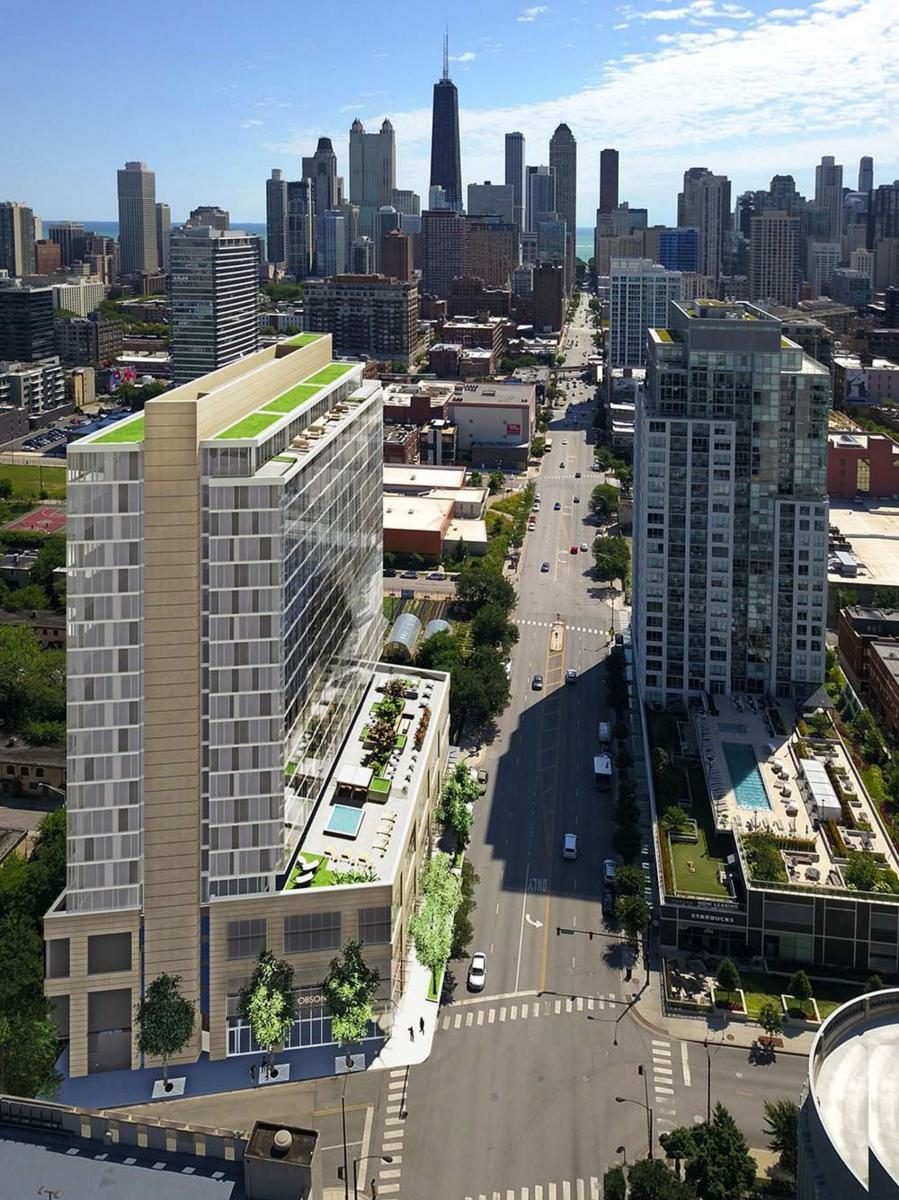
808 N Cleveland Avenue. Rendering by Pappageorge Haymes
The design by Pappageorge Haymes has a trapezoidal footprint to match the lot shape. The first five floors will make up the podium, which will be wrapped in precast concrete panels. The tower portion will extend the precast concrete facade, alongside an aluminum and glass curtain wall.
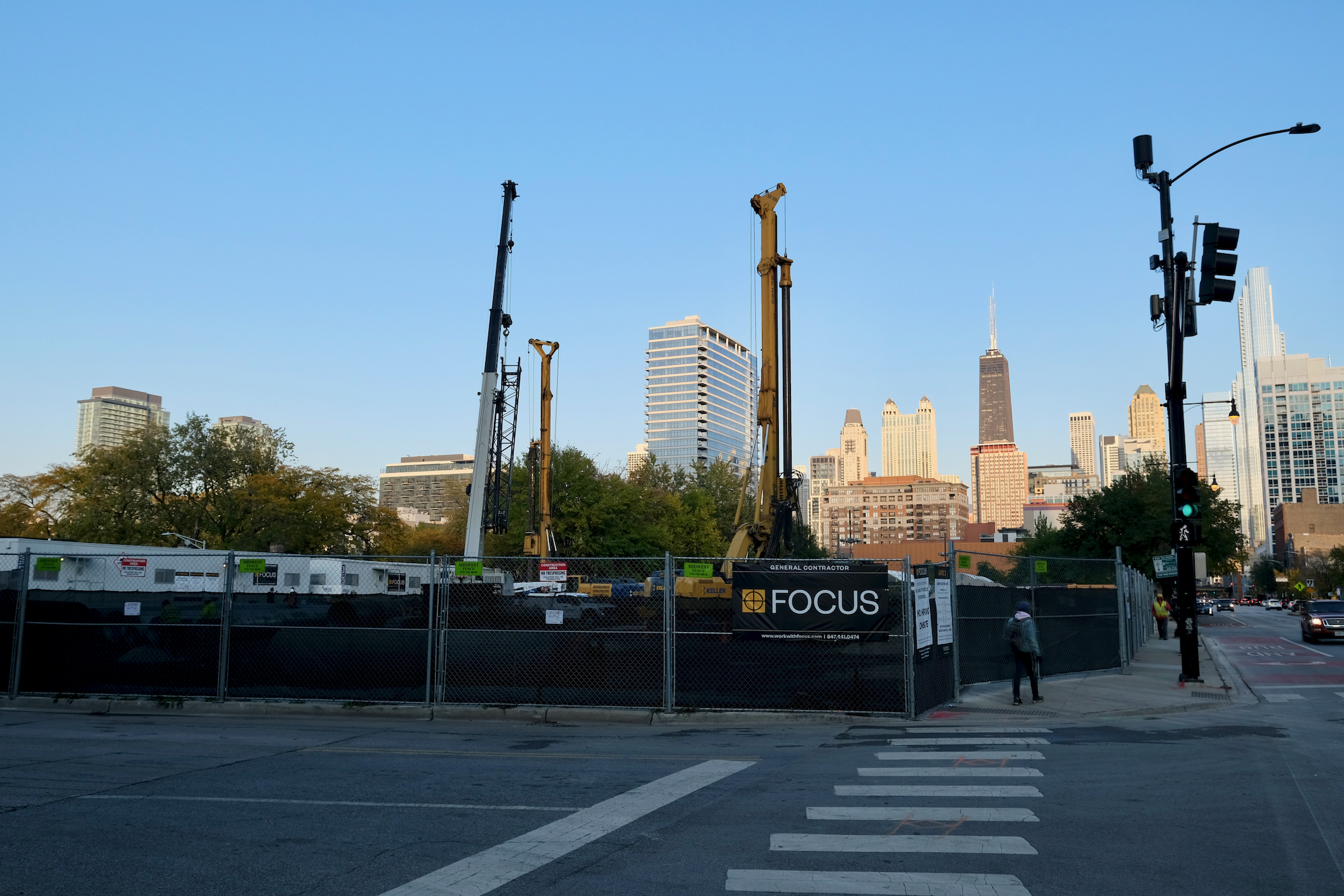
808 N Cleveland Avenue. Photo by Jack Crawford
For parking, there will be a 99-vehicle garage housed within the podium. Various other public transit options are also within the area, such as nearby bus stops for Route 66 within a block of the property line. CTA L service can also be found within walking distance, with closest trains for the Brown and Purple Lines via a six-minute walk east to Chicago station.
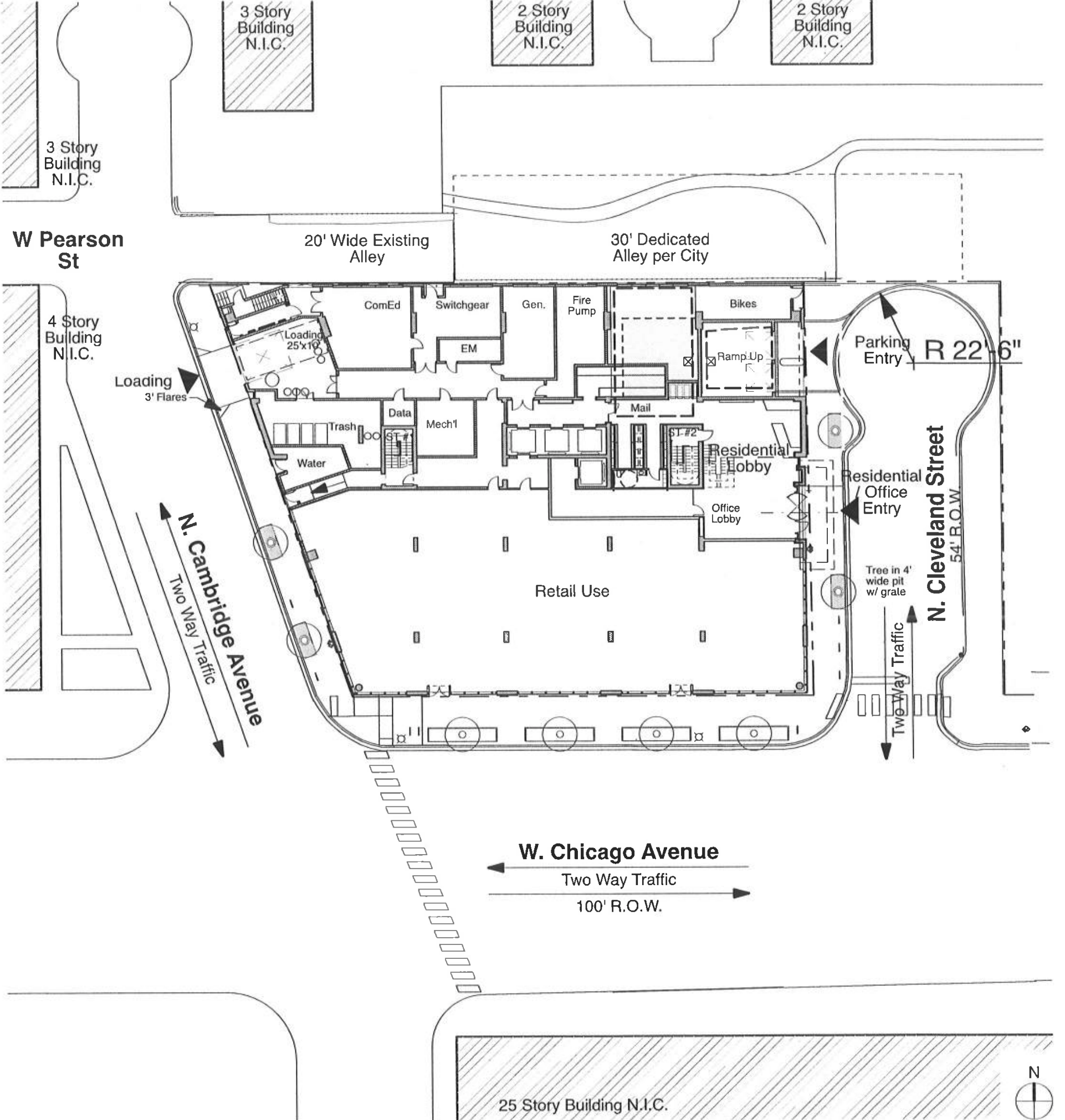
808 N Cleveland Avenue typical ground floor plan. Plan via DAC Developments / Pappageorge Haymes
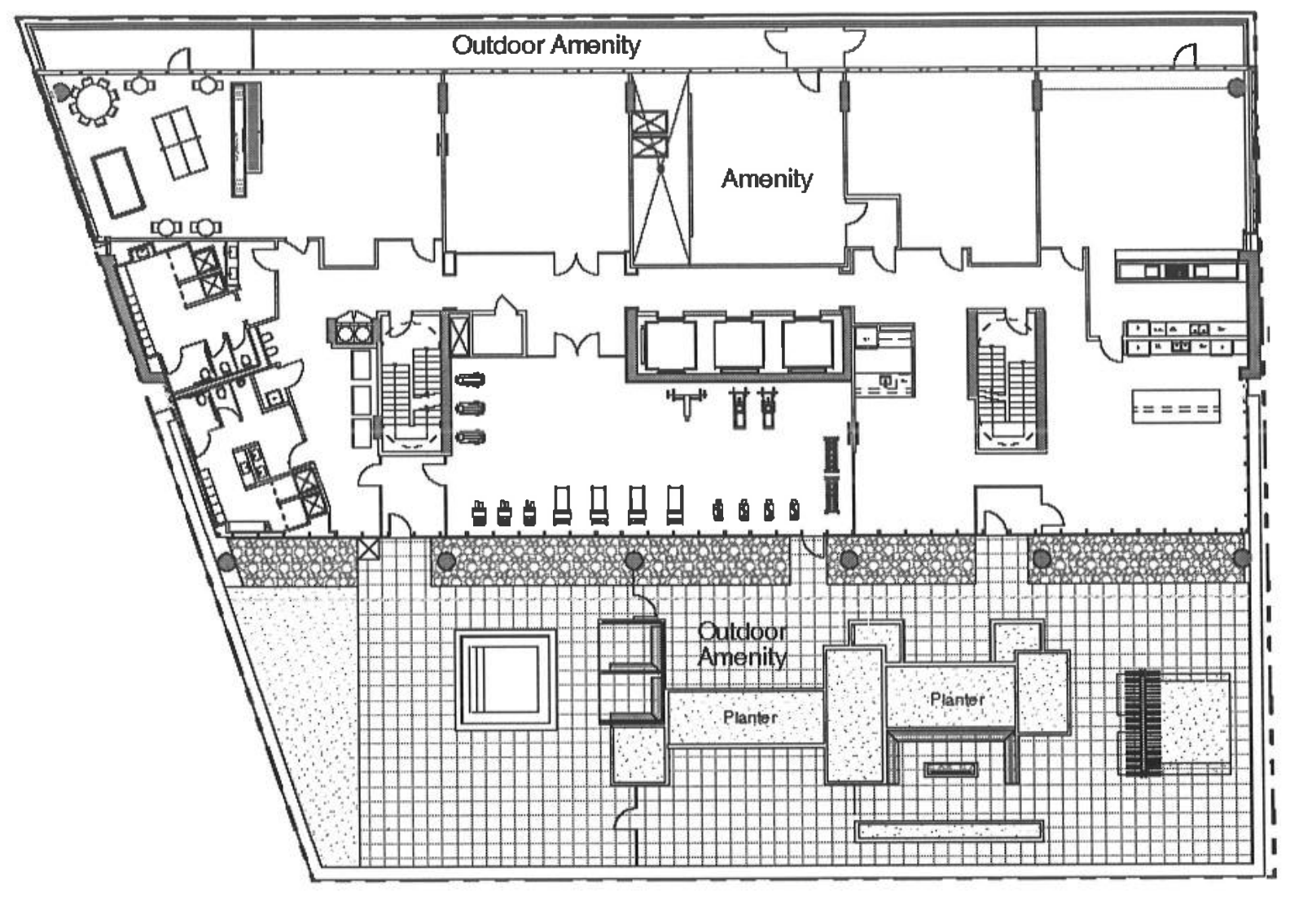
808 N Cleveland Avenue typical sixth floor plan. Plan via DAC Developments / Pappageorge Haymes
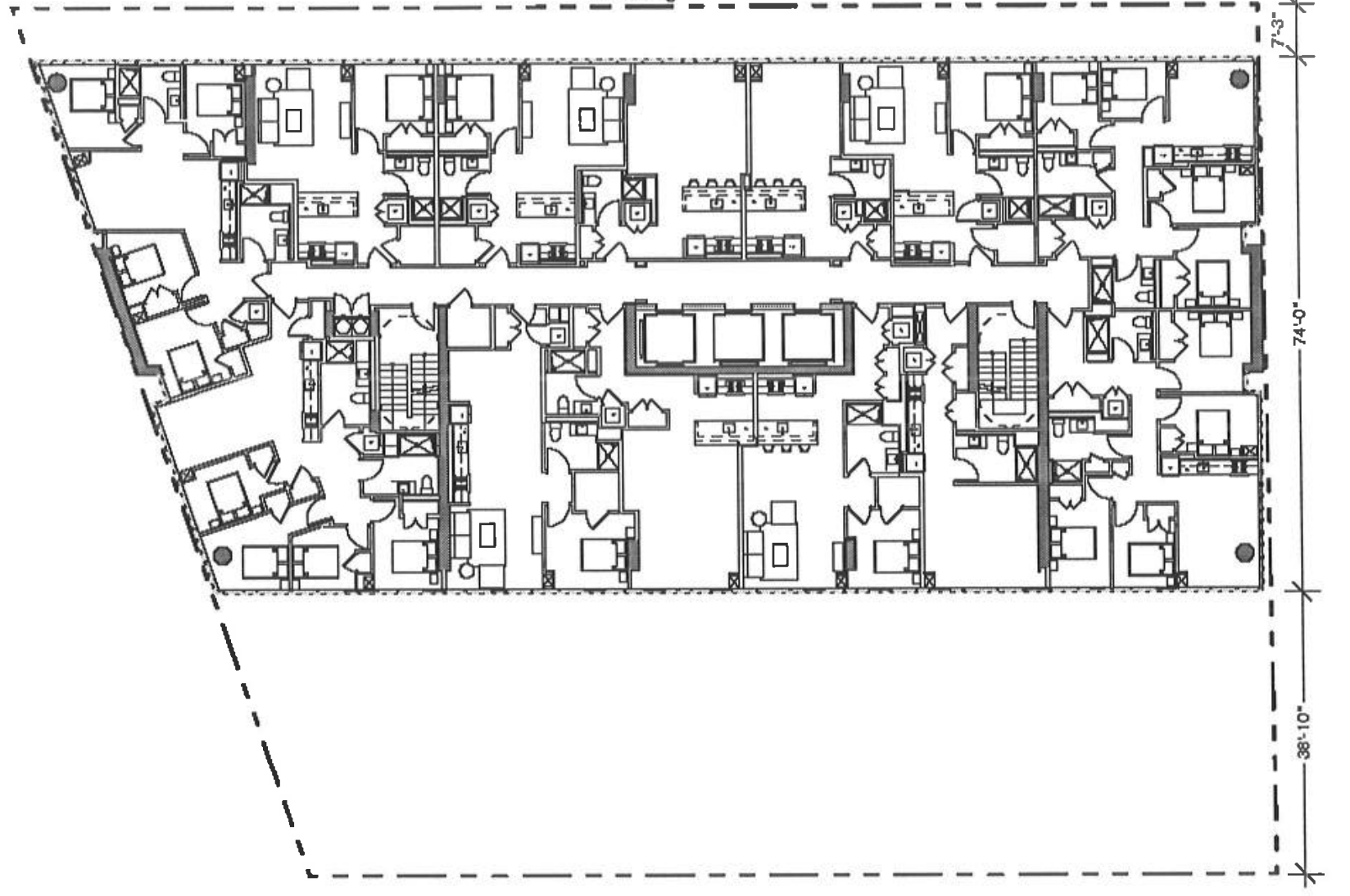
808 N Cleveland Avenue typical residential floor plan. Plan via DAC Developments / Pappageorge Haymes
Given the proximity to River North and River West, a wide range of bar and restaurant options lie within walking distance. Also nearby are various park spaces, such as Jesse White Park via a two-minute walk east, John Durso Park via a three-minute walk northeast, and A. Montgomery Ward Park via a six-minute walk southwest.
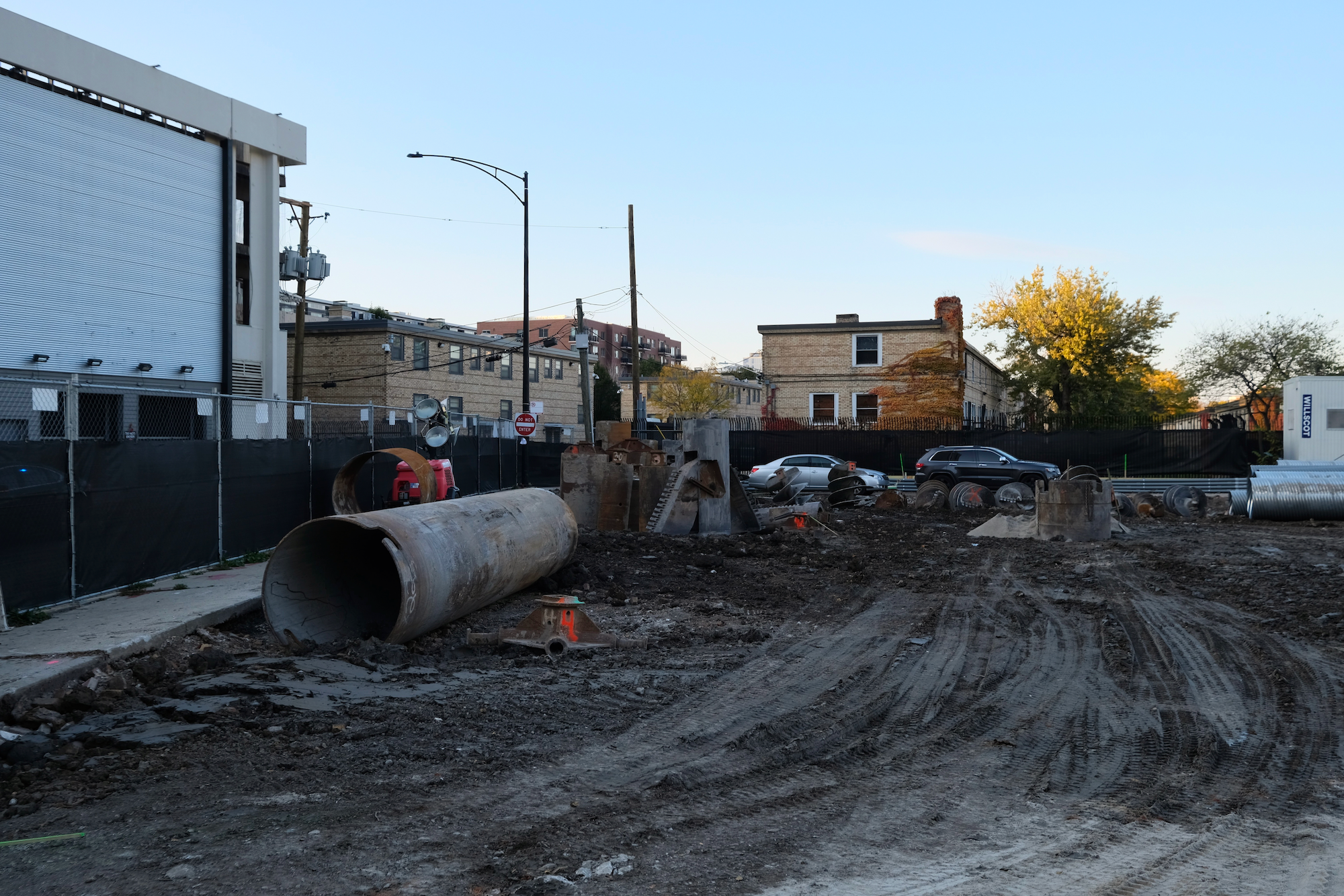
808 N Cleveland Avenue. Photo by Jack Crawford
As of now, permits have been issued for the foundation, partial superstructure, and tower crane. A full permit has also been filed but not yet issued. With Focus serving as general contractor, a completion is slated for 2023.
Subscribe to YIMBY’s daily e-mail
Follow YIMBYgram for real-time photo updates
Like YIMBY on Facebook
Follow YIMBY’s Twitter for the latest in YIMBYnews

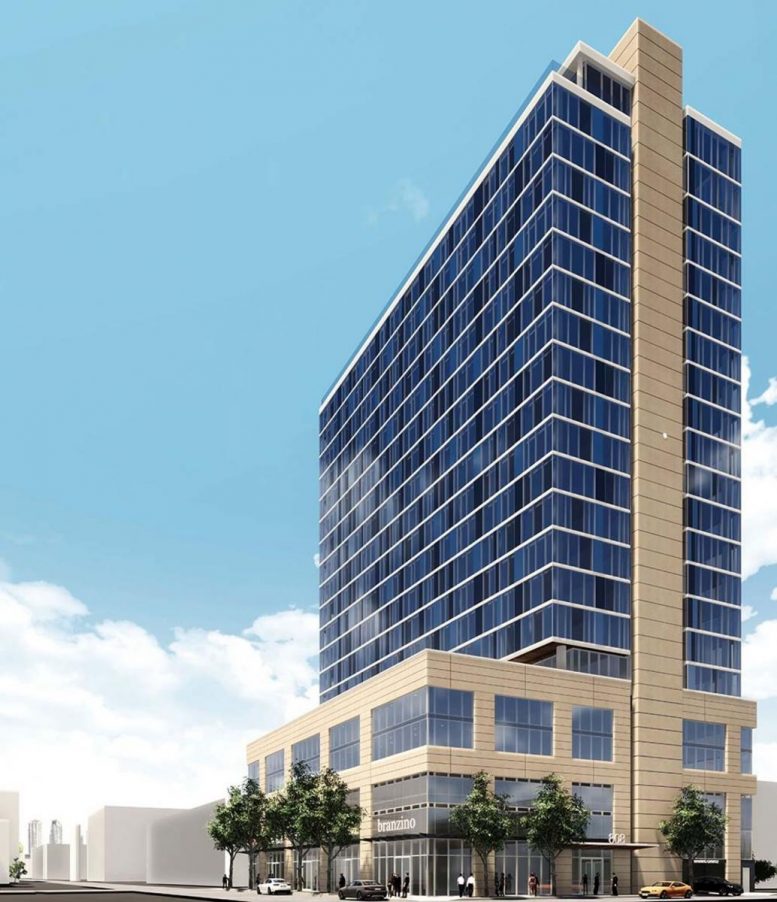
Wow that was fast
insanely bland
I can’t wait to eat at Branzino.
Those 4 beds are weird
Nice stripe. An homage to smokestacks? CSTCFMBY thank god. (Cant See This Crap From My Back Yard)