Sections of steel have neared the two-third mark for Belgravia and JRG Capital Partners’ CA6 Condominium Building, located at 311 S Racine Avenue in West Loop.
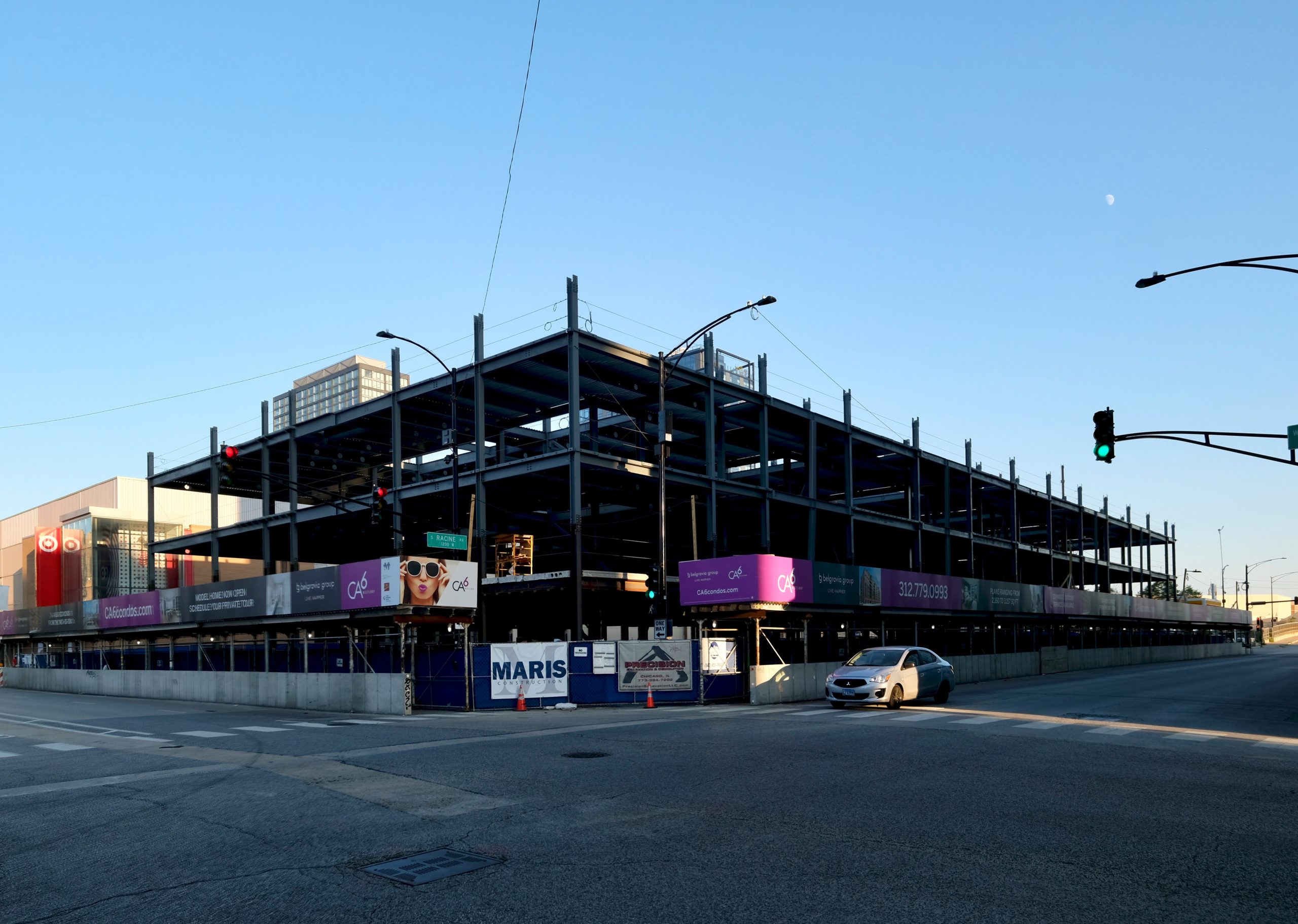
CA6 Condominiums. Photo by Jack Crawford
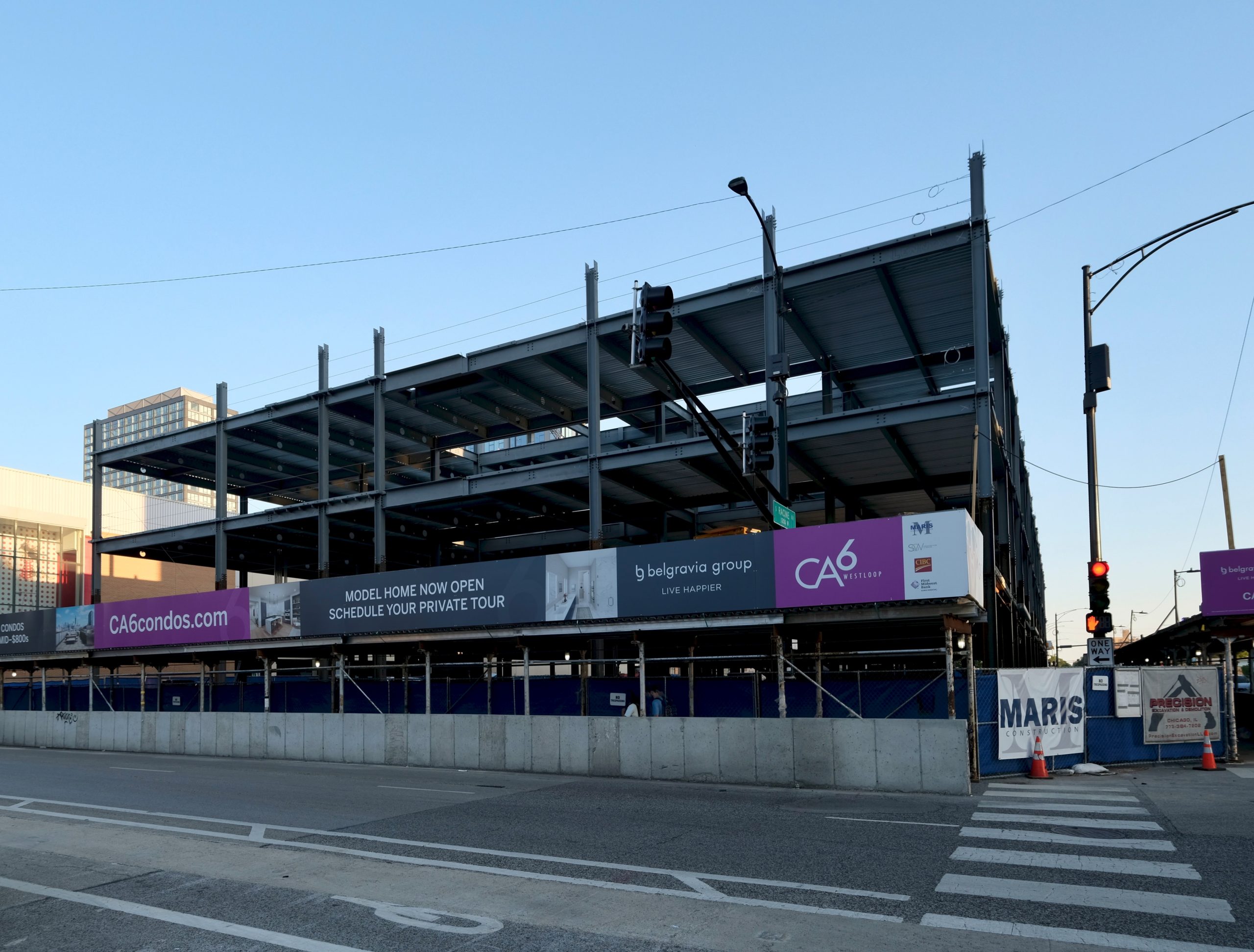
CA6 Condominiums. Photo by Jack Crawford
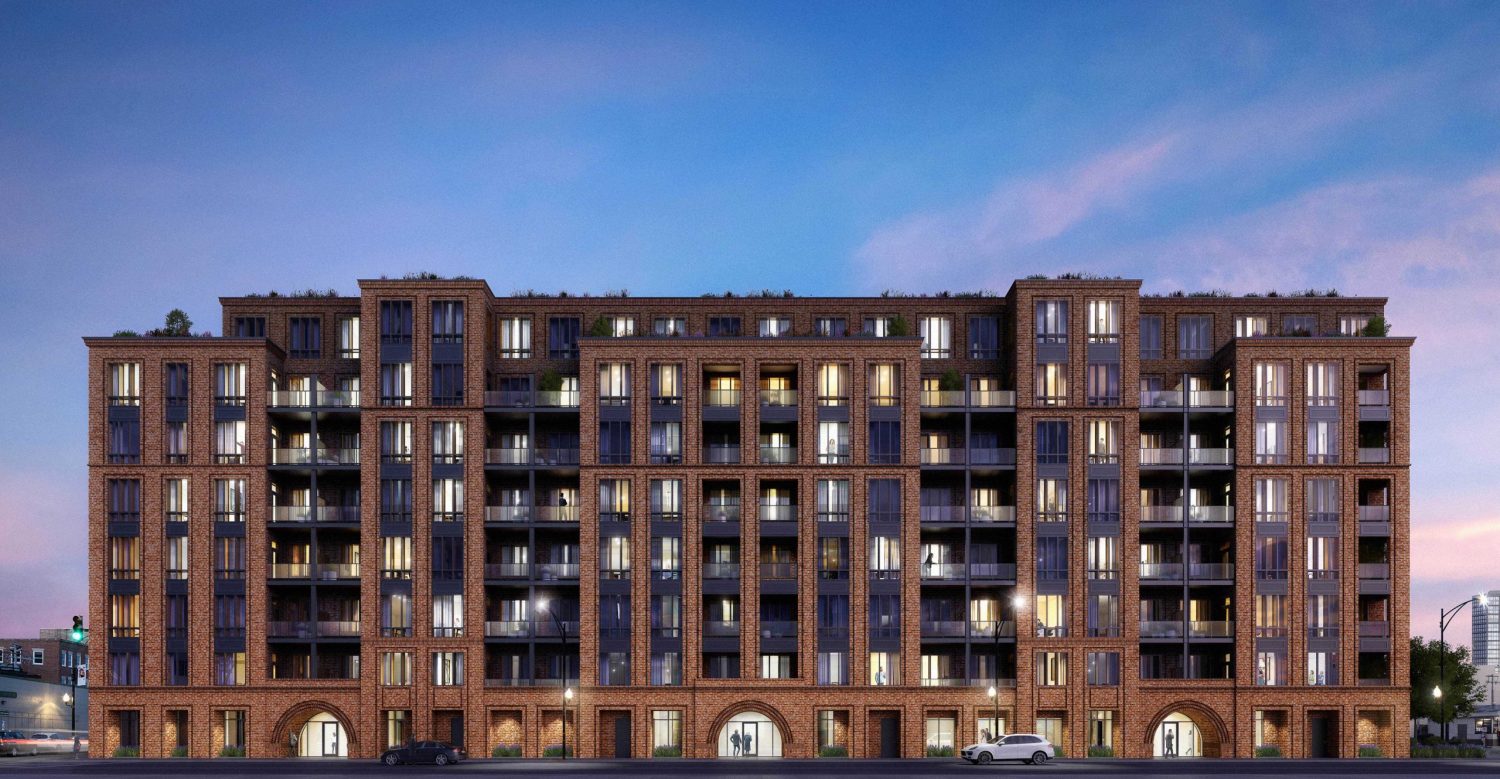
CA6 Condominiums. Rendering by SGW Architecture & Design
Sullivan, Goulette & Wilson Architects is behind the eight-story design, whose exterior involves a red-hued face brick, archways, setbacks, and welded metal accents.
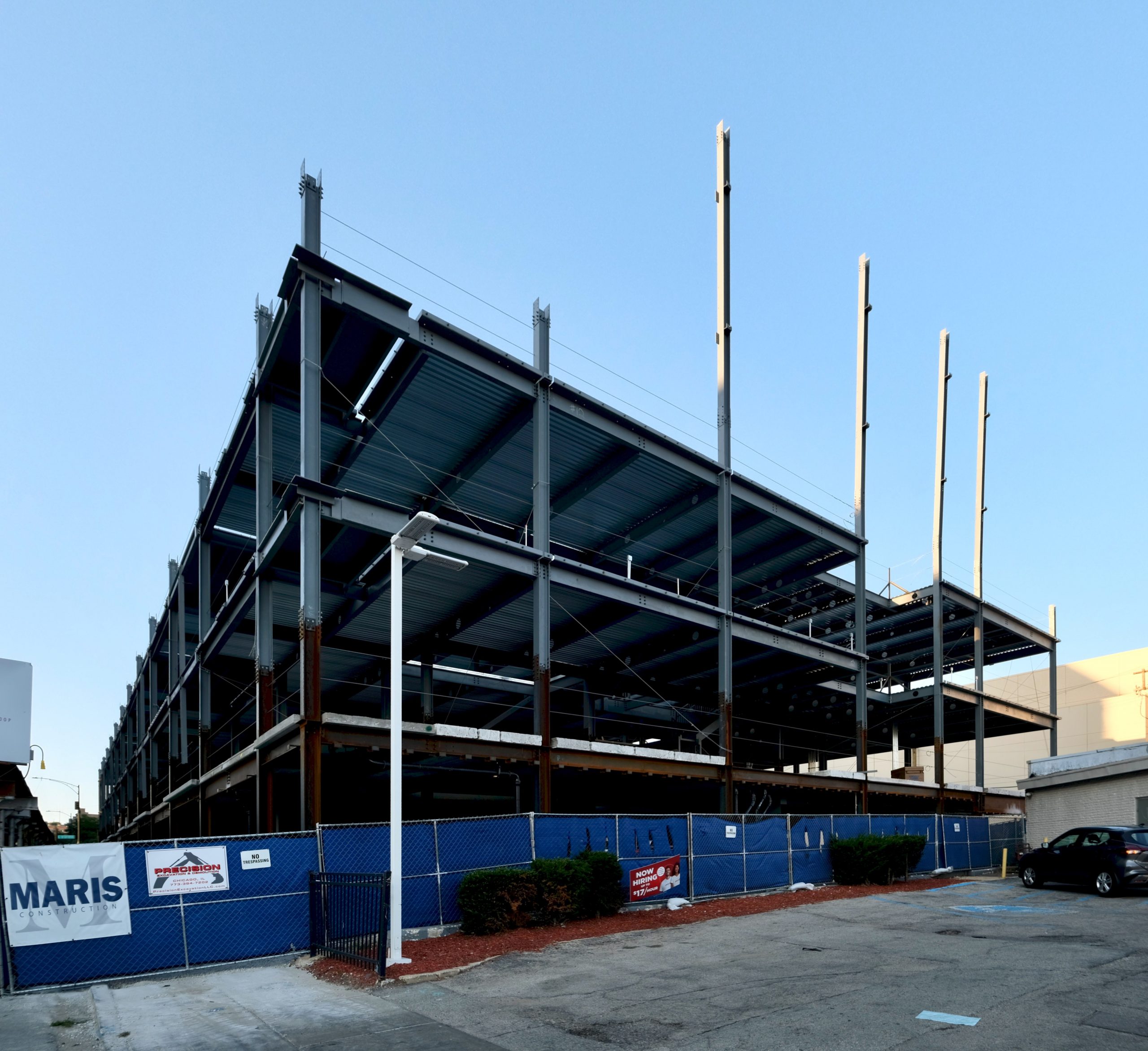
CA6 Condominiums. Photo by Jack Crawford
Internally, the new development will house a total of 72 condominium units, which fall between three and four bedrooms across five different layouts.
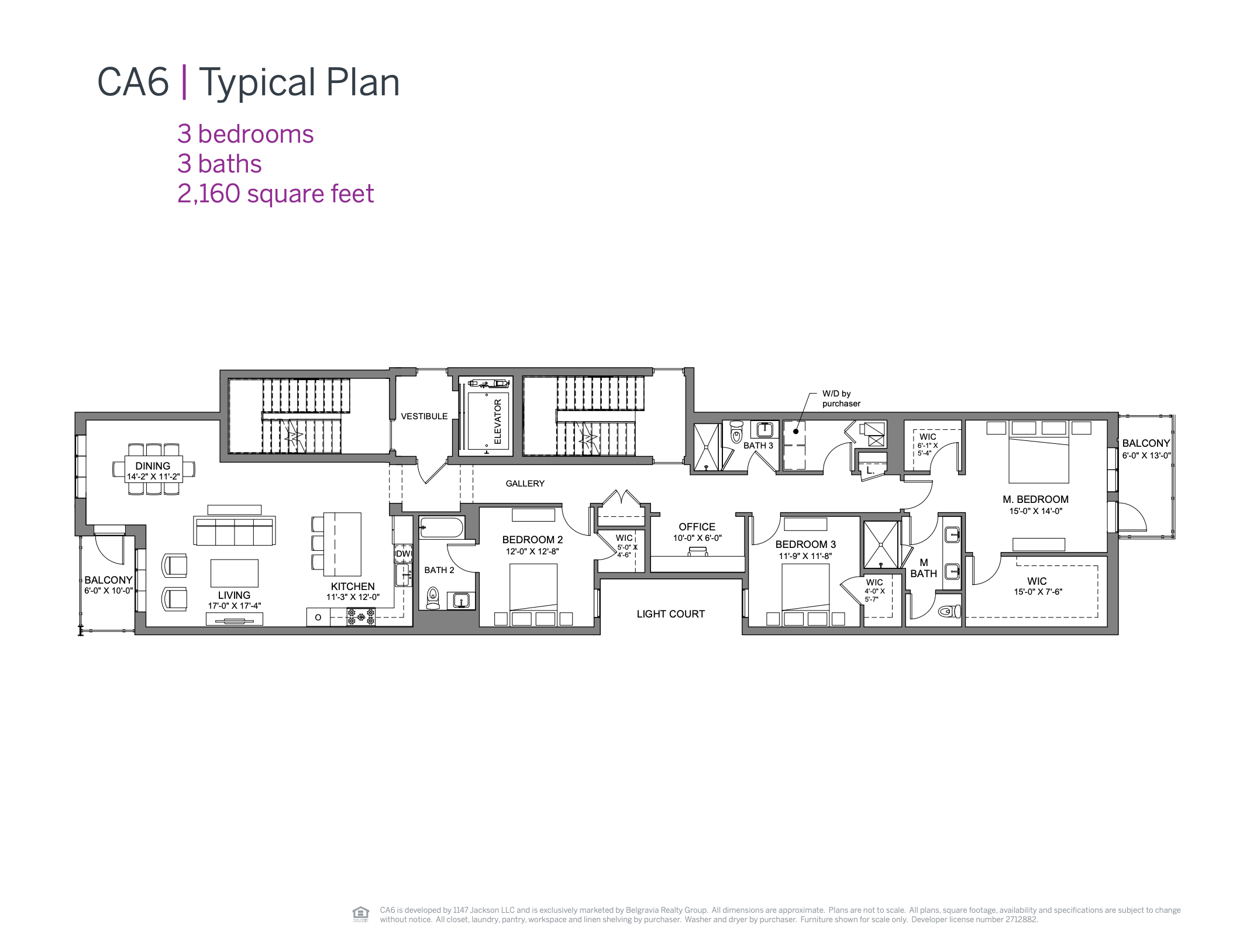
CA6 Condominiums typical floor plan (three bedroom). Plan by SGW Architecture + Design
Three-bedroom units will comprise of a single layout, which spans 2,160 square feet and will begin at $836,000. This layout also include two balconies and a separate office space.

CA6 Condominiums end-unit plan (four bedroom). Plan by SGW Architecture & Design
The second layout is four bedrooms, which will stretch 2,389 square feet and also feature two balconies. Prices for this unit type begin at roughly $1.25 million.
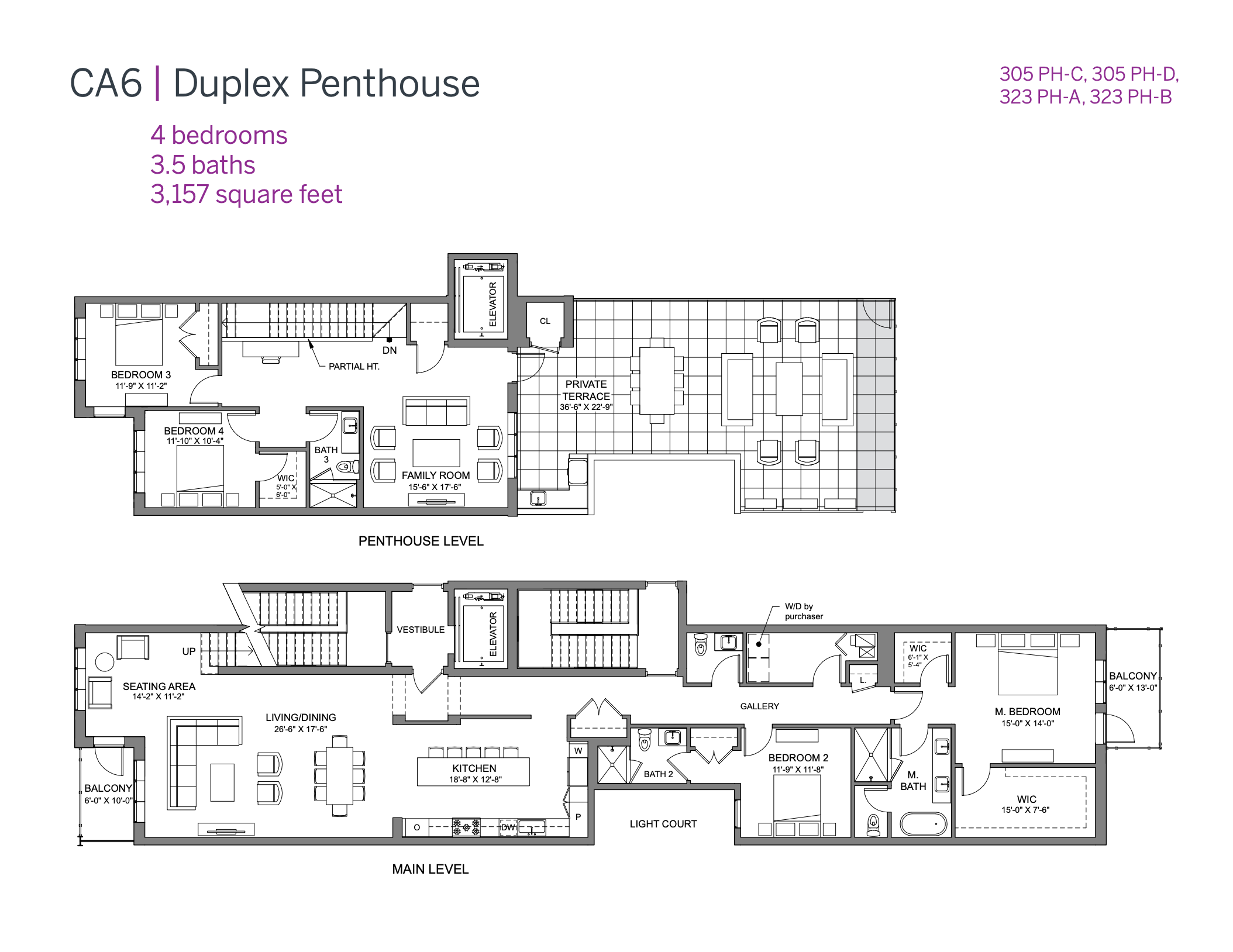
CA6 Condominiums duplex penthouse plan (four bedroom). Plan by SGW Architecture & Design
The remaining three layouts comprise of four-bedroom penthouses, each of which spans two levels. These penthouse floor spans range from 3,103 to 3,157 square feet. As with the prior layouts, these duplexes will come with two balconies. They will also come with a sprawling rooftop terrace space on the second level. Penthouse prices are set for $1.66 million.
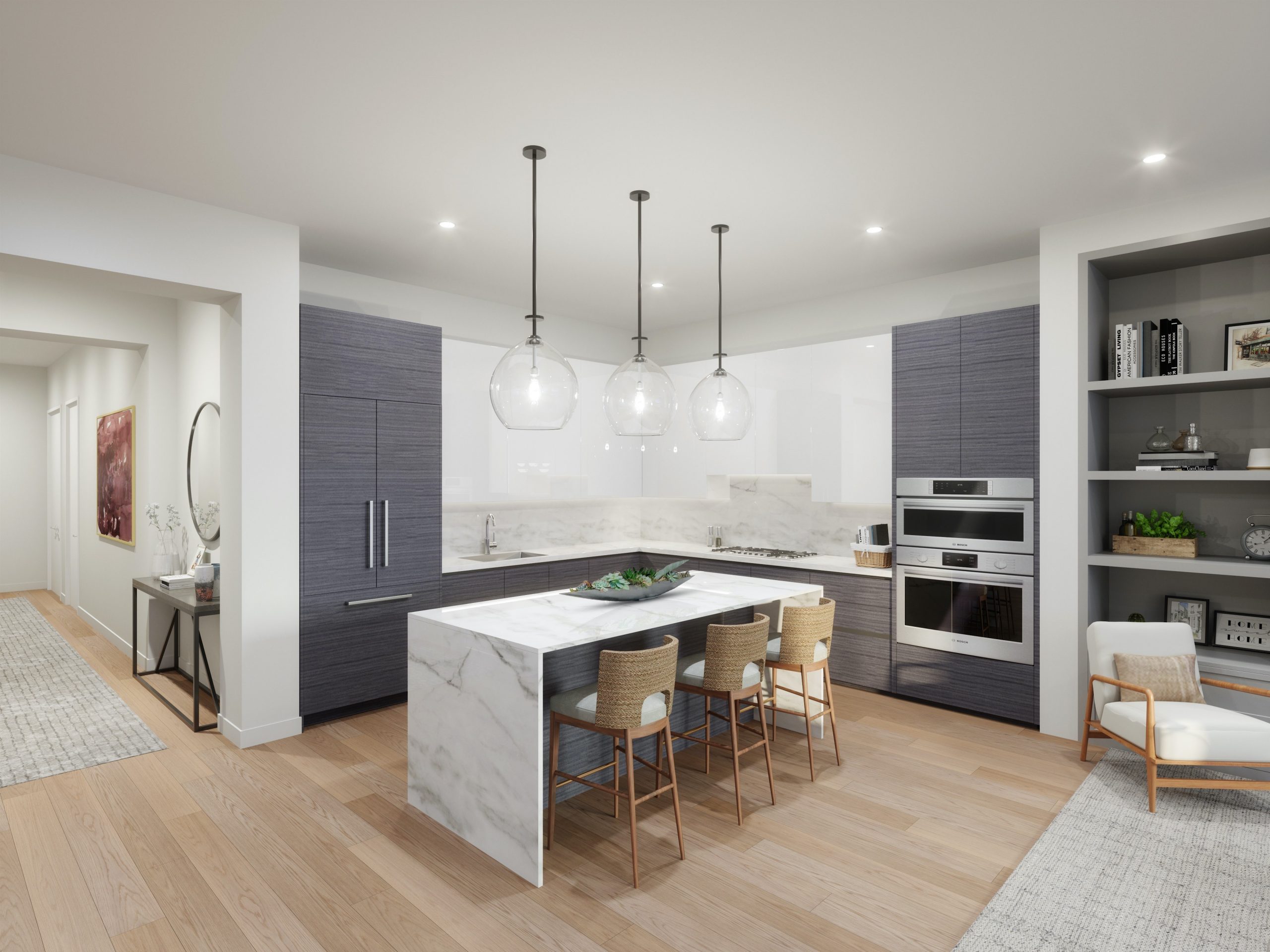
CA6 Condominiums unit interior. Rendering by SGW Architecture & Design
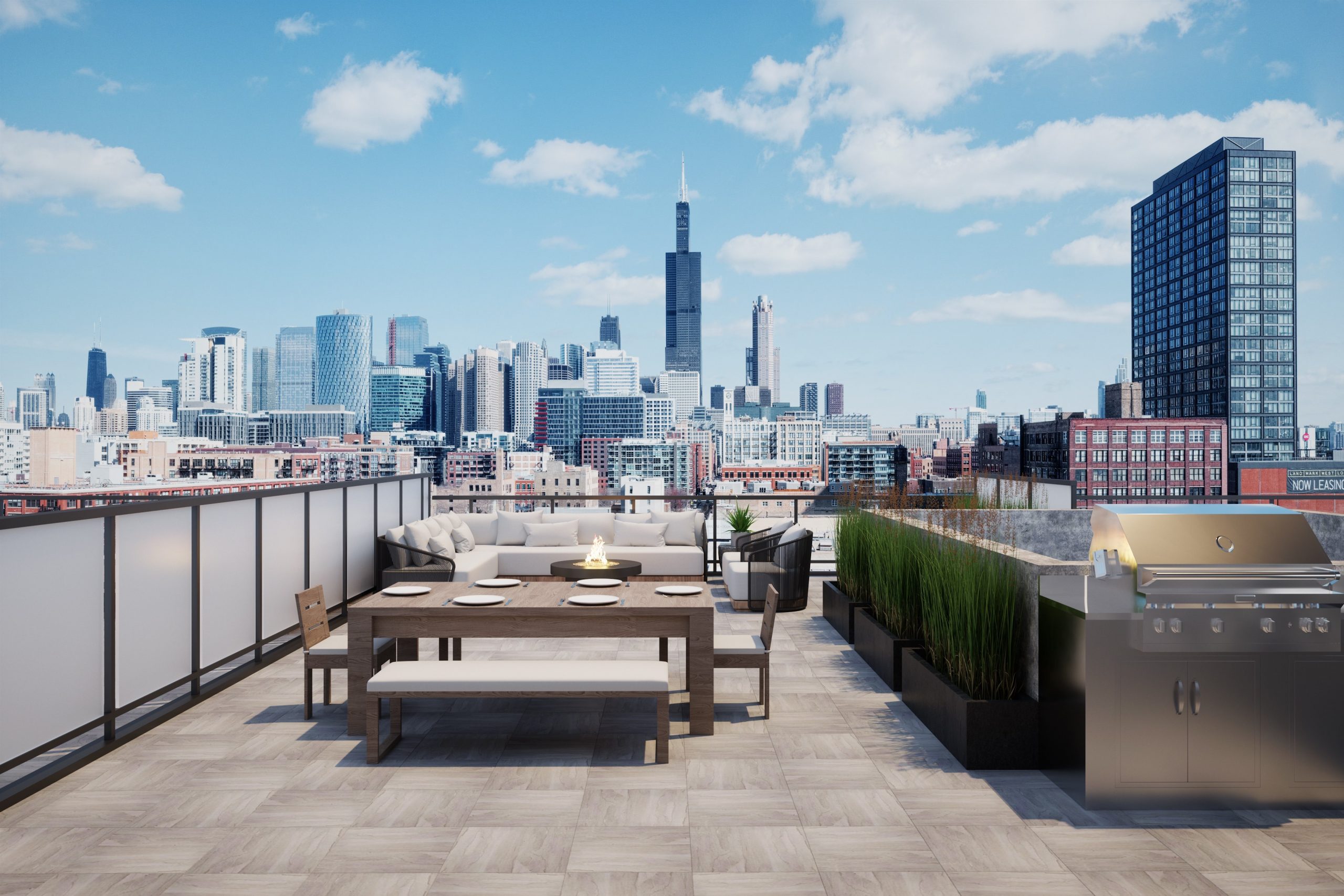
CA6 Condominiums penthouse terrace. Rendering by SGW Architecture & Design
In-unit features comprise of 10-foot high ceilings, floor-to-ceiling windows, and recessed lighting throughout. The building also features internal light wells that will allow for additional natural light.
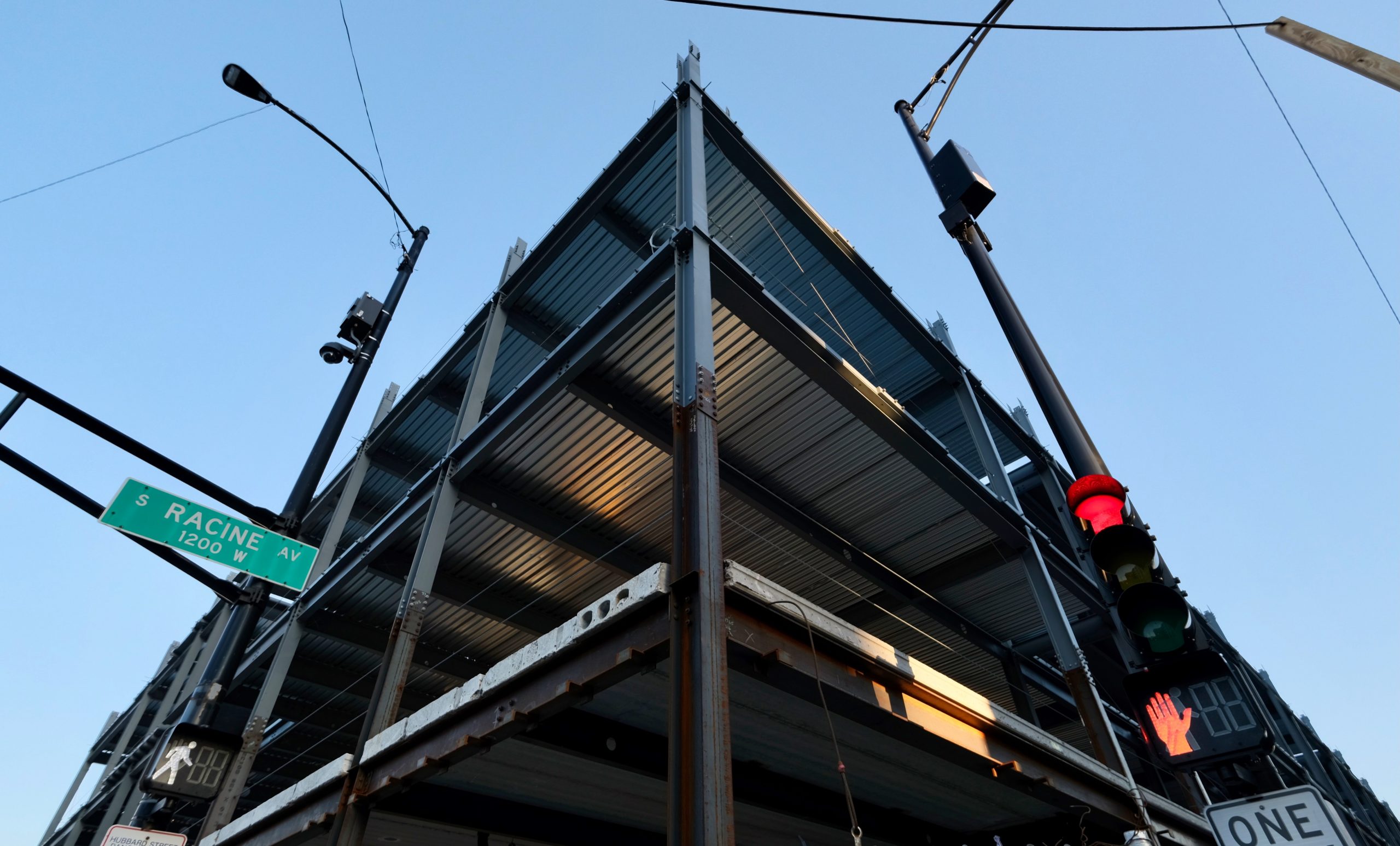
CA6 Condominiums. Photo by Jack Crawford
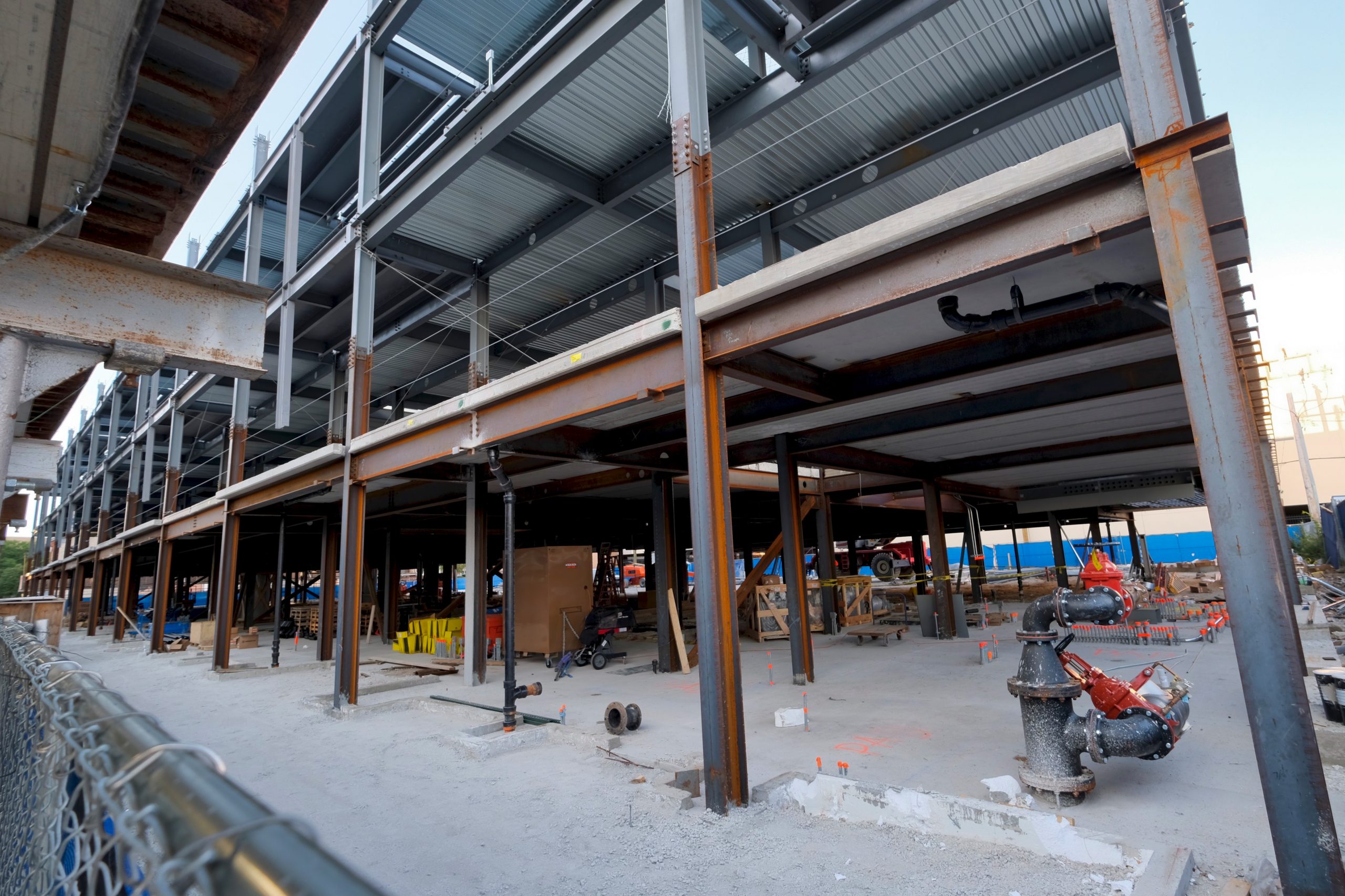
CA6 Condominiums. Photo by Jack Crawford
The condominiums will come with Bosch appliances and quartz countertops in both the kitchens and baths. Penthouses will have upgraded Sub-Zero and Wolf appliances.
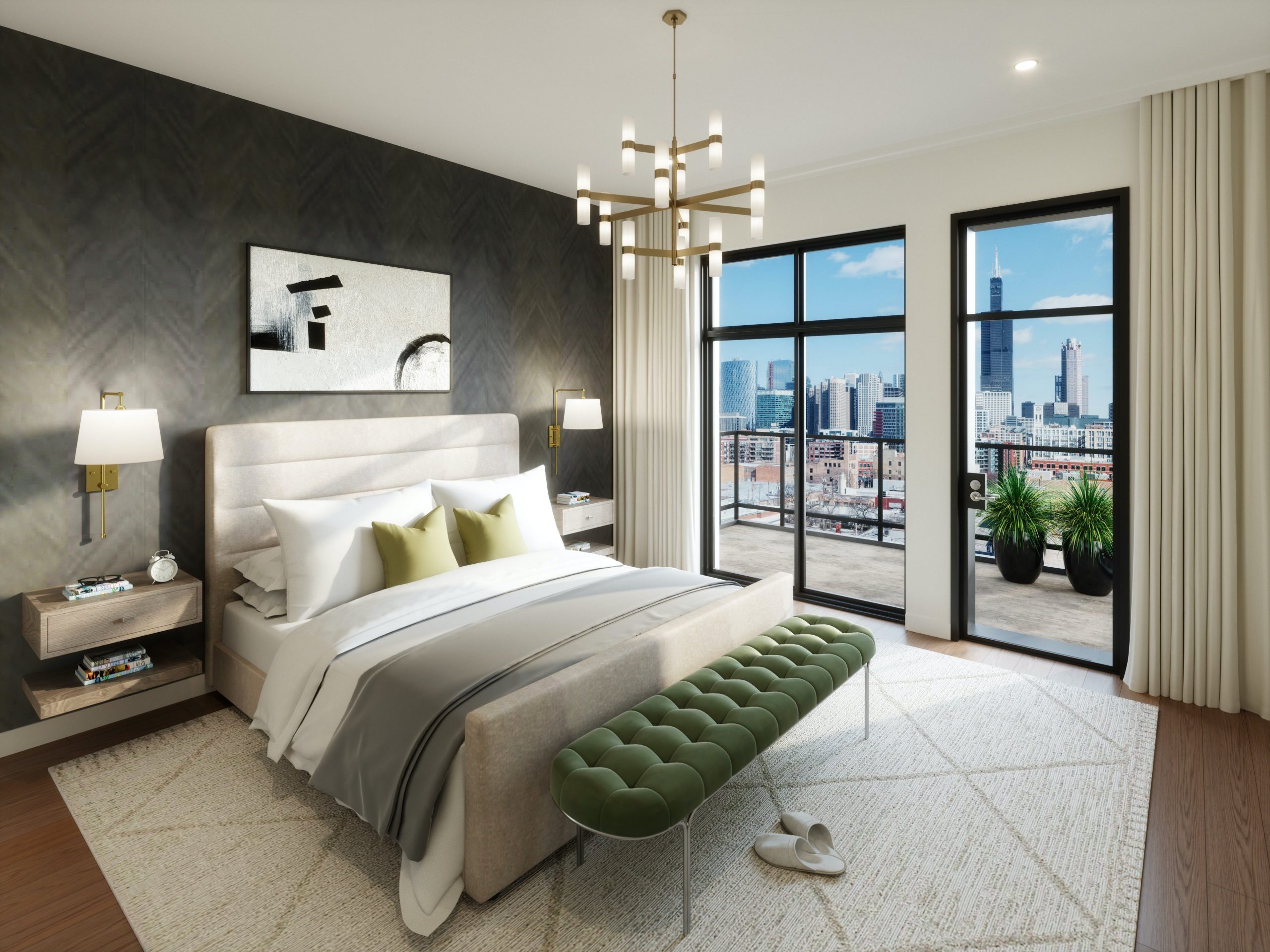
CA6 Condominiums unit interior. Rendering by SGW Architecture & Design
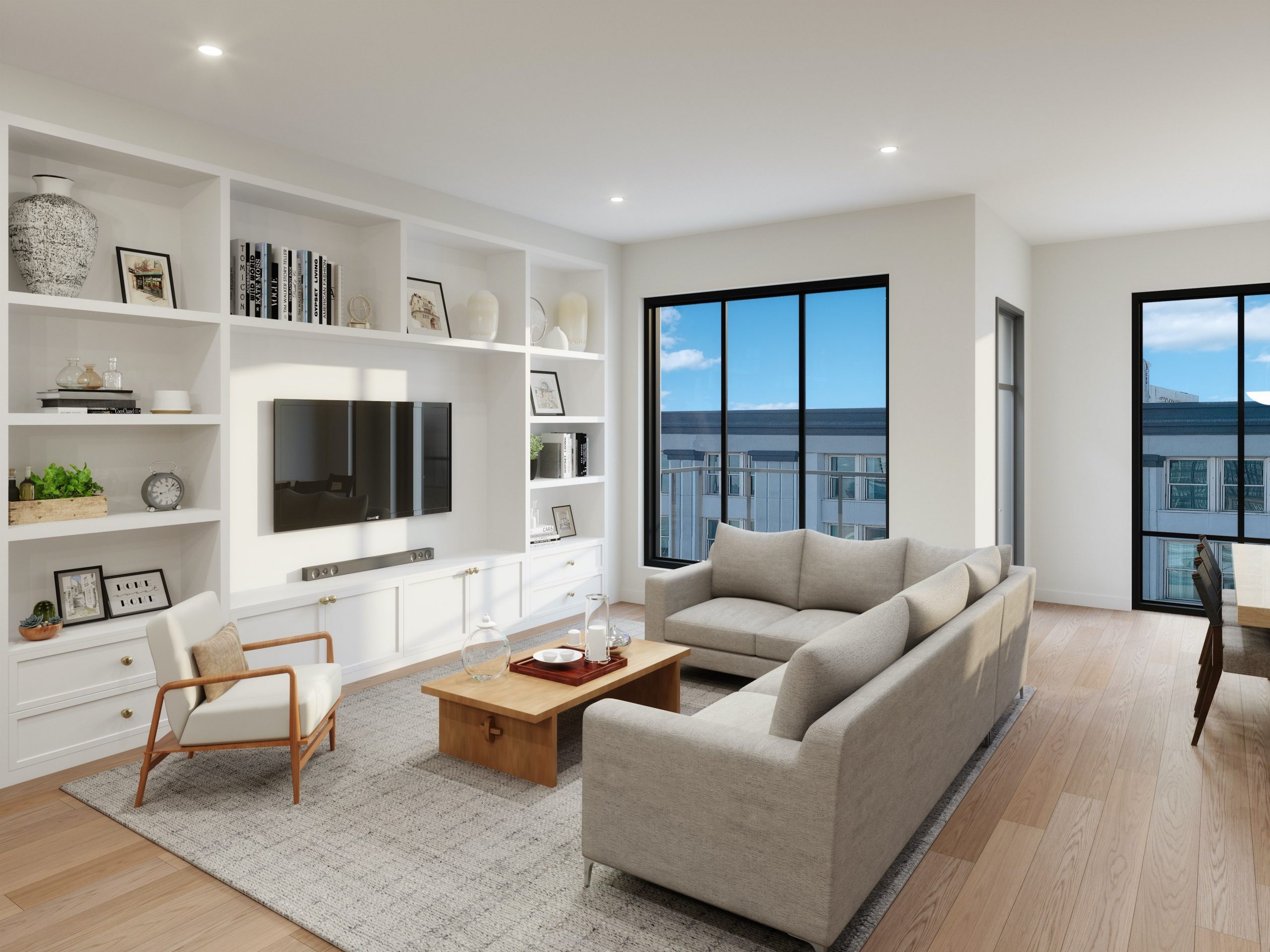
CA6 Condominiums unit interior. Rendering by SGW Architecture & Design
The building will offer residents a fully equipped fitness room, a meeting and co-working space, a secure package room, and a 76-car garage with EV charging stations and bike storage.
As far as transportation, residents will have close availability to bus Route 126, available at the two adjacent intersections of Jackson & Racine and Van Buren & Racine. Other bus lines in the area comprise of Routes 7, 8, 55, and 60.
Those looking to board the CTA L will have near-immediate access to the Blue Line via three-minute walk south to Racine Station.
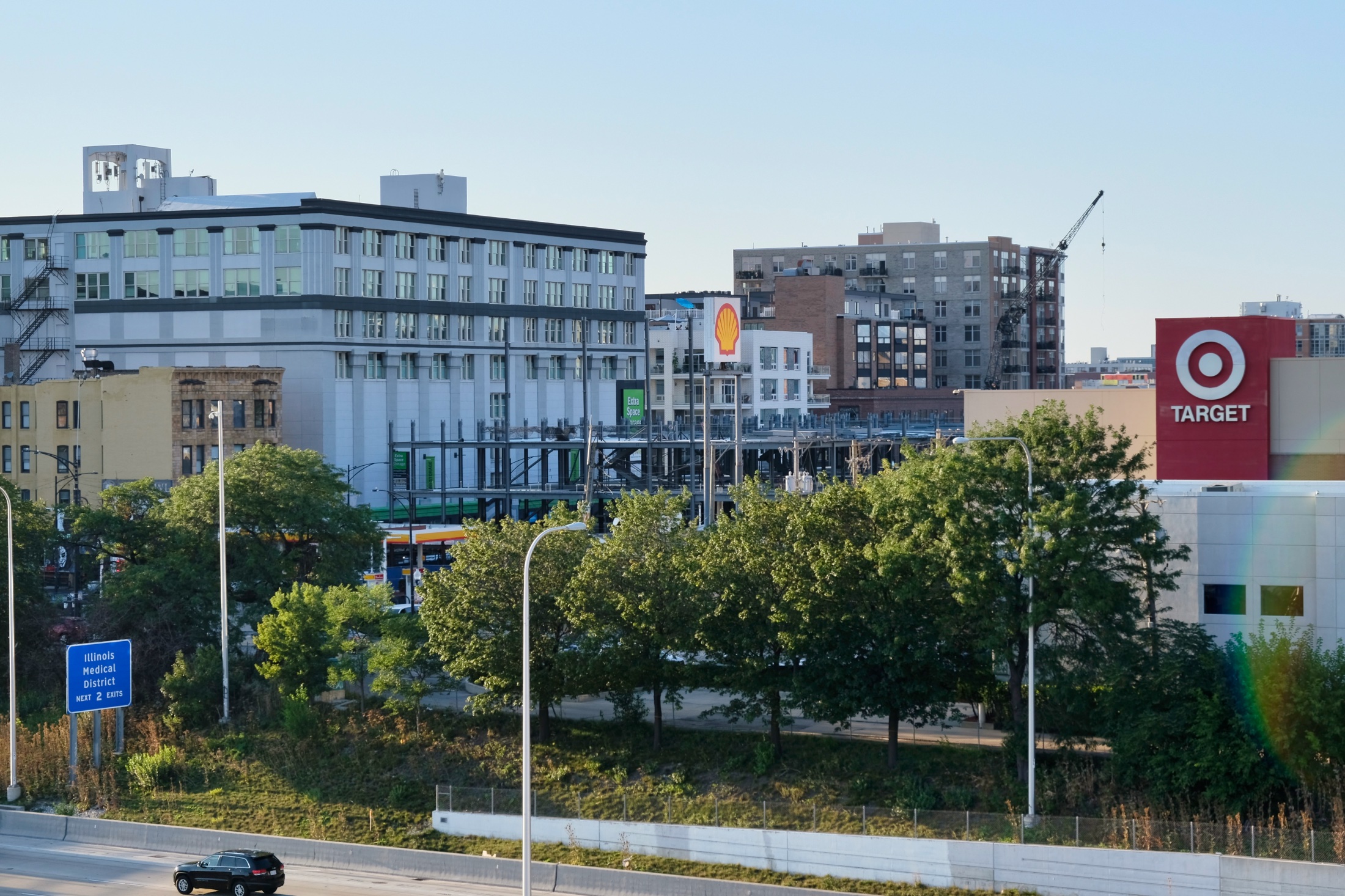
CA6 Condominiums. Photo by Jack Crawford
Maris Construction is serving as general contractor, with move-ins anticipated for early 2022.
Subscribe to YIMBY’s daily e-mail
Follow YIMBYgram for real-time photo updates
Like YIMBY on Facebook
Follow YIMBY’s Twitter for the latest in YIMBYnews

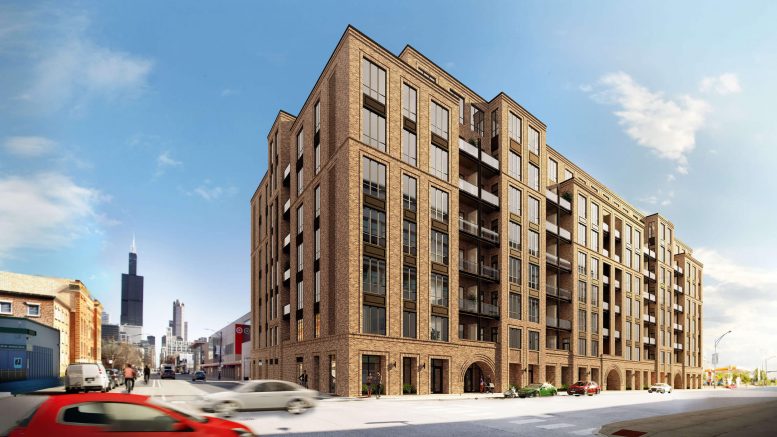
I hope the details on this stay true to the rendering. It has a lot of potential to be a modern classic considering the standards.
That much parking right next to an L stop and multiple bus lines is basically criminal.