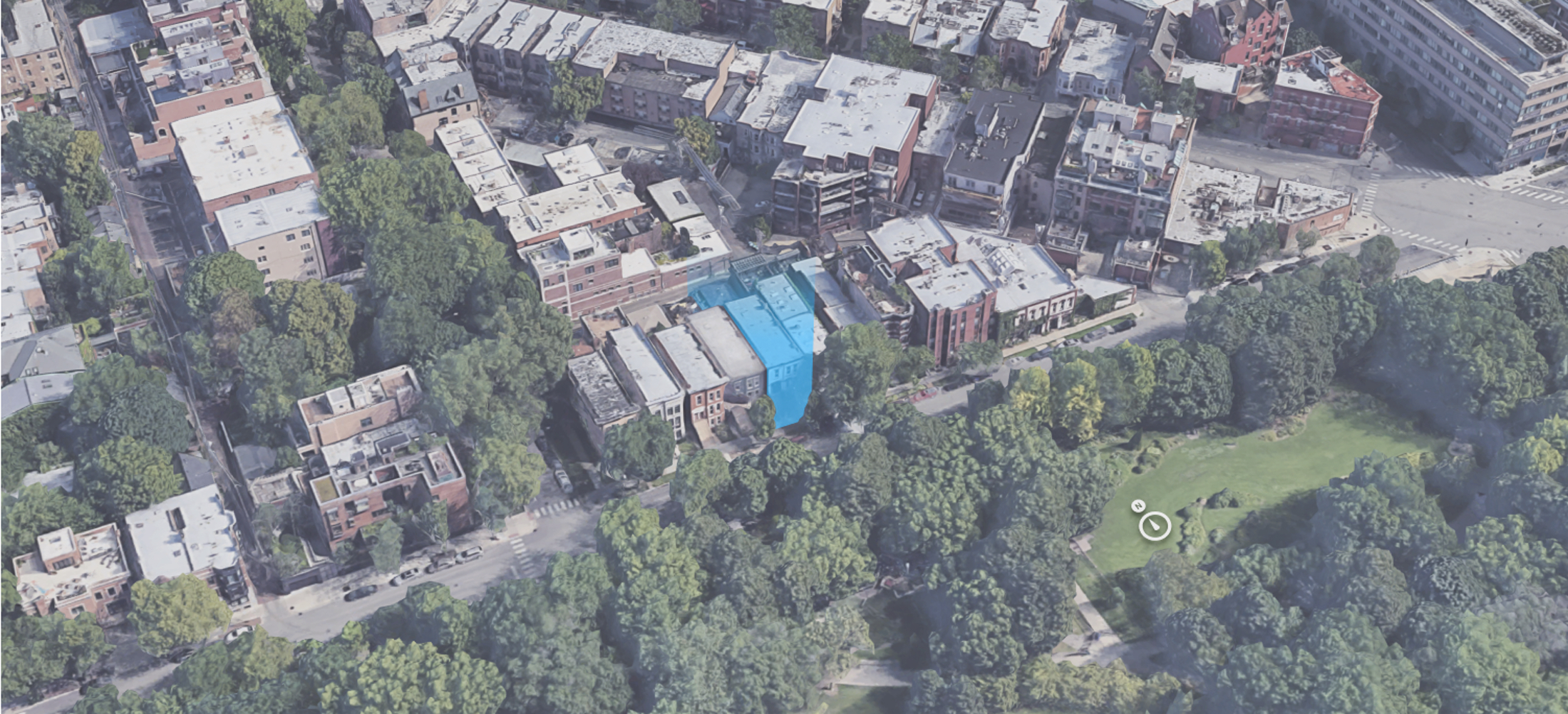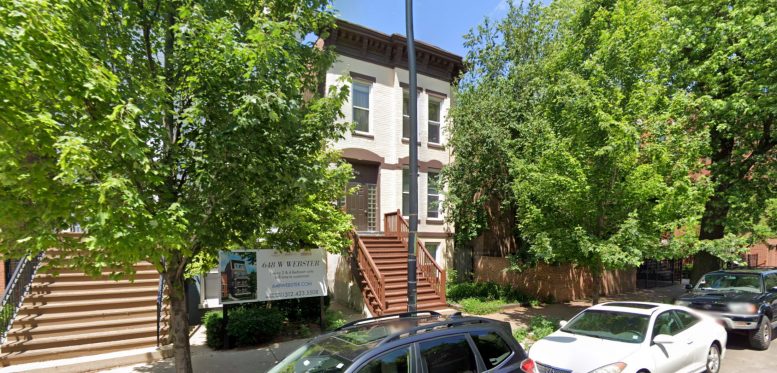Full construction permits have been issued for a three-floor residential development planned for 646 W Webster Avenue in Lincoln Park. With 646 W Webster LLC as the listed owner, plans call for three total units, a first-floor private rear deck, a third-floor front-facing private balcony, and a private rooftop deck. The site was previously a two-floor masonry residential building.

646 W Webster Avenue, via Google Maps
Christopher Boehm of 360 Design Studio is the architect of record. Neither drawings nor renderings have yet been revealed, though multiple masonry contractors suggest the possibility of a brick or stone exterior. Given its location within the Sheffield Historic district, the new design will also require additional review.
Parking is set to include a three-car detached garage topped with a rooftop deck. Nearest bus transit consists of east and westbound service for Route 74, which is located at Webster & Orchard less than a minute’s walk west. Residents are also in close proximity to the Lincoln & Webster intersection, with northwest and southeast-bound stops for Route 37. Further L service for the Brown, Purple, and Red lines is available at Fullerton station via an 11-minute walk northwest.
Directly across Webster Street is the 14-acre Oz Park, which takes on a theme from the Wizard of Oz, while offering various sports fields and courts, a playground, open grass space, a garden, and a trail. Further to the east is the sprawling Lincoln Park and lakefront, available within a 10-minute walk.
Bachula Development Inc is the general contractor for the $882,750 project, whose timeline is not yet known. Demolition permits for the existing structure have been filed, but not yet issued.
Subscribe to YIMBY’s daily e-mail
Follow YIMBYgram for real-time photo updates
Like YIMBY on Facebook
Follow YIMBY’s Twitter for the latest in YIMBYnews


And another one bites the dust… so sad.
In the least NIMBY way possible, I can’t fathom how many buildings are demolished that appear like they can lovingly be refurbished to become a $2M home. A lot of these are SFH conversions, but I’d rather have density decreased and the historic structure preserved than a cheap masonry facade thrown on some cement bricks. If you want a brand new modern home, there’s plenty of land in Chicago or the suburbs.