The Chicago City Council has approved the proposed RIU Plaza Hotel Chicago at 150 E Ontario Street in Streeterville. Vacant for more than ten years, the project site is an infill site off of N Michigan Avenue. The midblock location is bound by two adjacent buildings spanning the block between N Michigan Avenue and N St. Clair Street. The Prime Group is the developer behind the proposal.
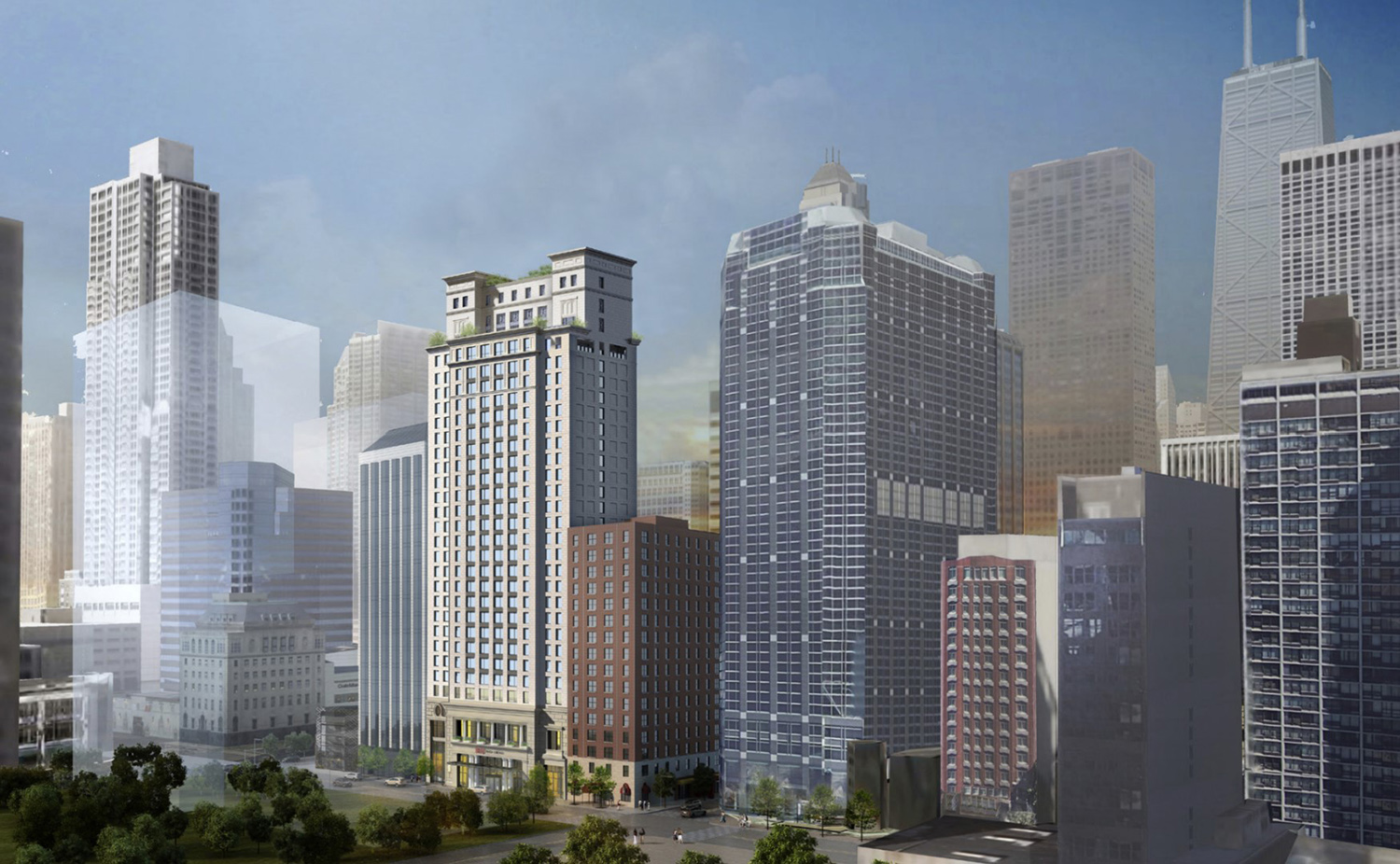
150 E Ontario Street. Rendering by Lucien LaGrange Studio
Designed by Lucien LaGrange Studio, the new construction will be a 28-story hotel tower for Spanish hotel chain RIU Hotels and Resorts. Rising 345 feet, the building will exclusively hold 388 hotel rooms. The base of the tower will span two floors with 23 floors of guest rooms above, topped by mechanical space. No parking will be provided as part of the project.
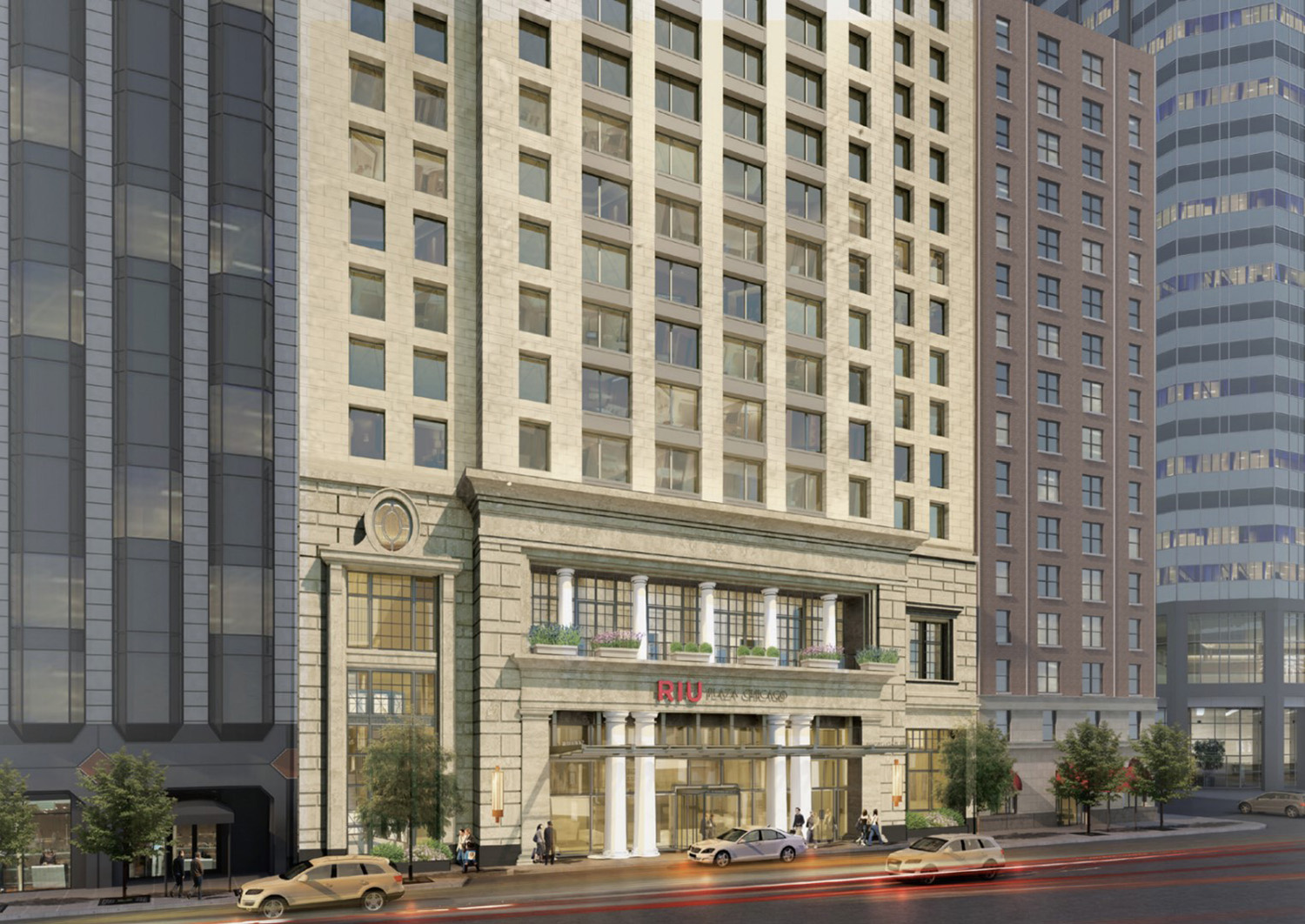
View of 150 E Ontario Street. Rendering by Lucien LaGrange Studio
Infilling a void in the street wall, the new structure will enhance the pedestrian experience while creating a sense of arrival at the lobby. The massing strategy breaks down the bulk of the building to contrast the boxy buildings in the surrounding context. The tower portion features setbacks on the sides of the front elevation to break the front wall into three portions. The crown of the structure consists of mechanical spaces that are screened in a similar facade treatment.
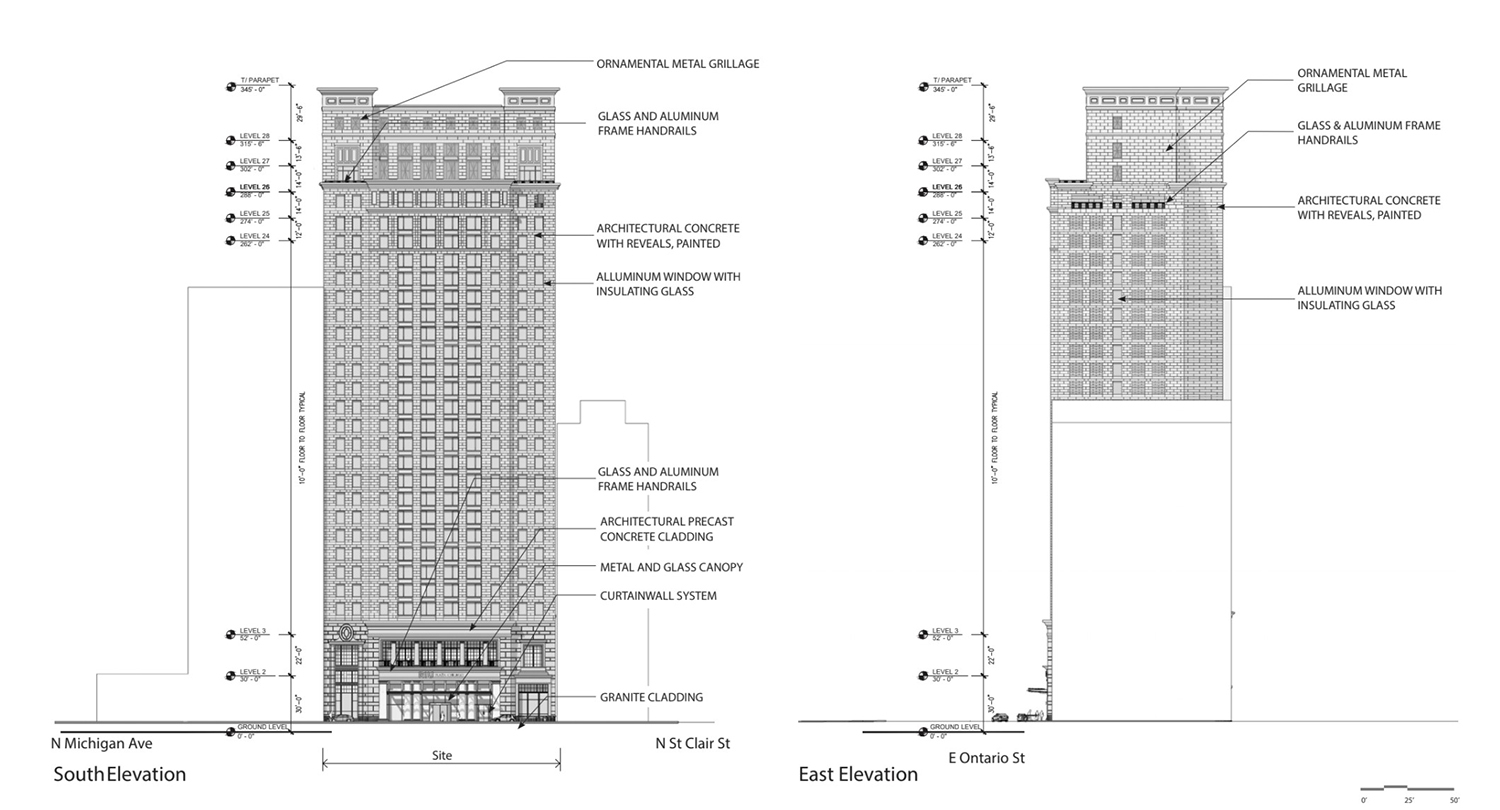
Elevations of 150 E Ontario Street. Drawings by Lucien LaGrange Studio
Built up against the property lines and adjacent structures, the design will feature an articulated facade that introduces windows for the public corridors above the roofline of neighboring towers. An articulated relief pattern in the walls will add texture to the east and west elevations.
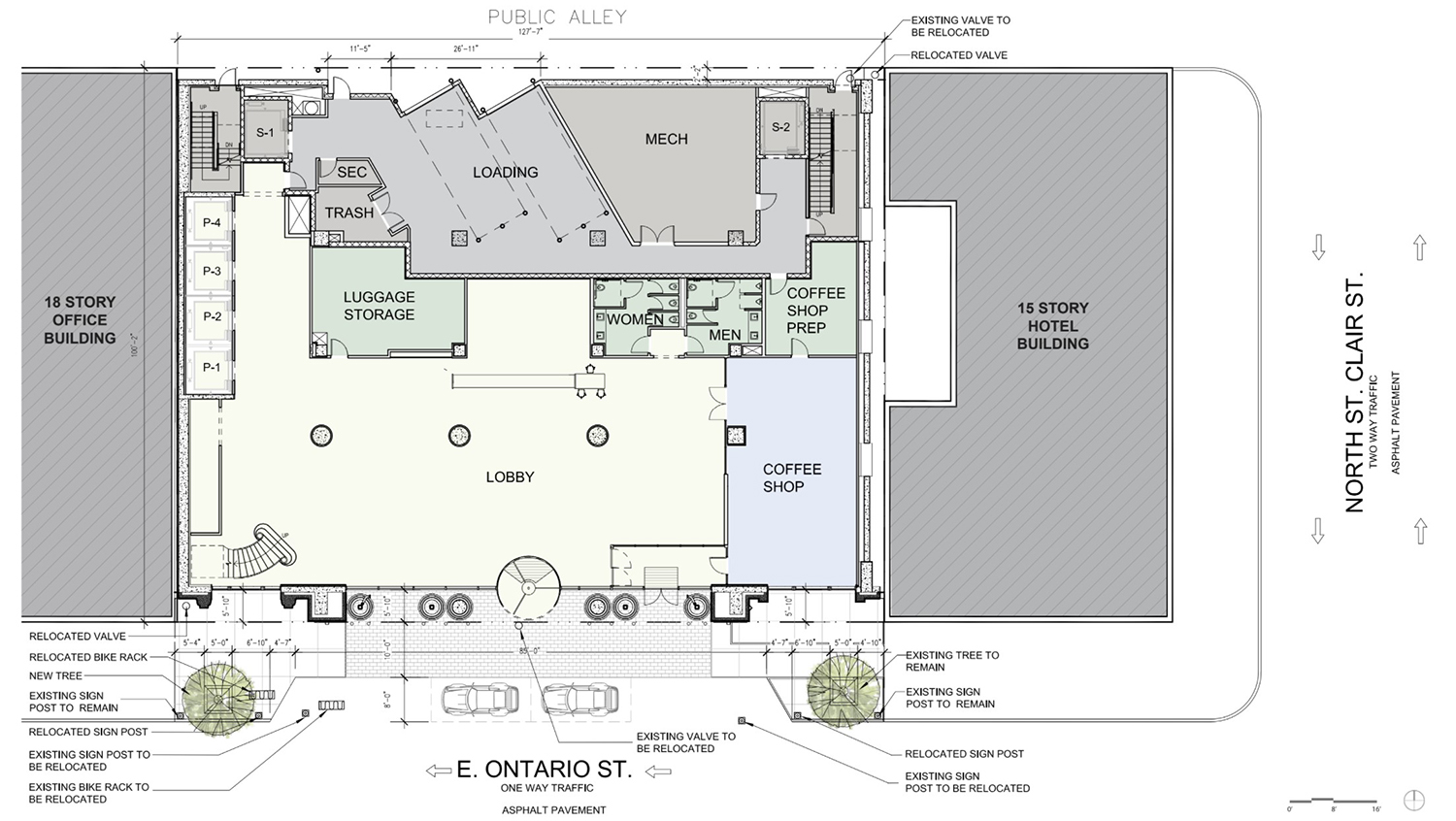
Site Plan for 150 E Ontario Street. Drawing by Lucien LaGrange Studio
The entry facade creates a large opening with a high level of transparency. A complex structural transfer will be used to open up the base. The ground floor is a taller floor with the main lobby in the center flanked by two columns on each side of the exterior elevation. A glass and metal canopy will extend over the sidewalk and the east side of the ground floor will host a coffee shop.
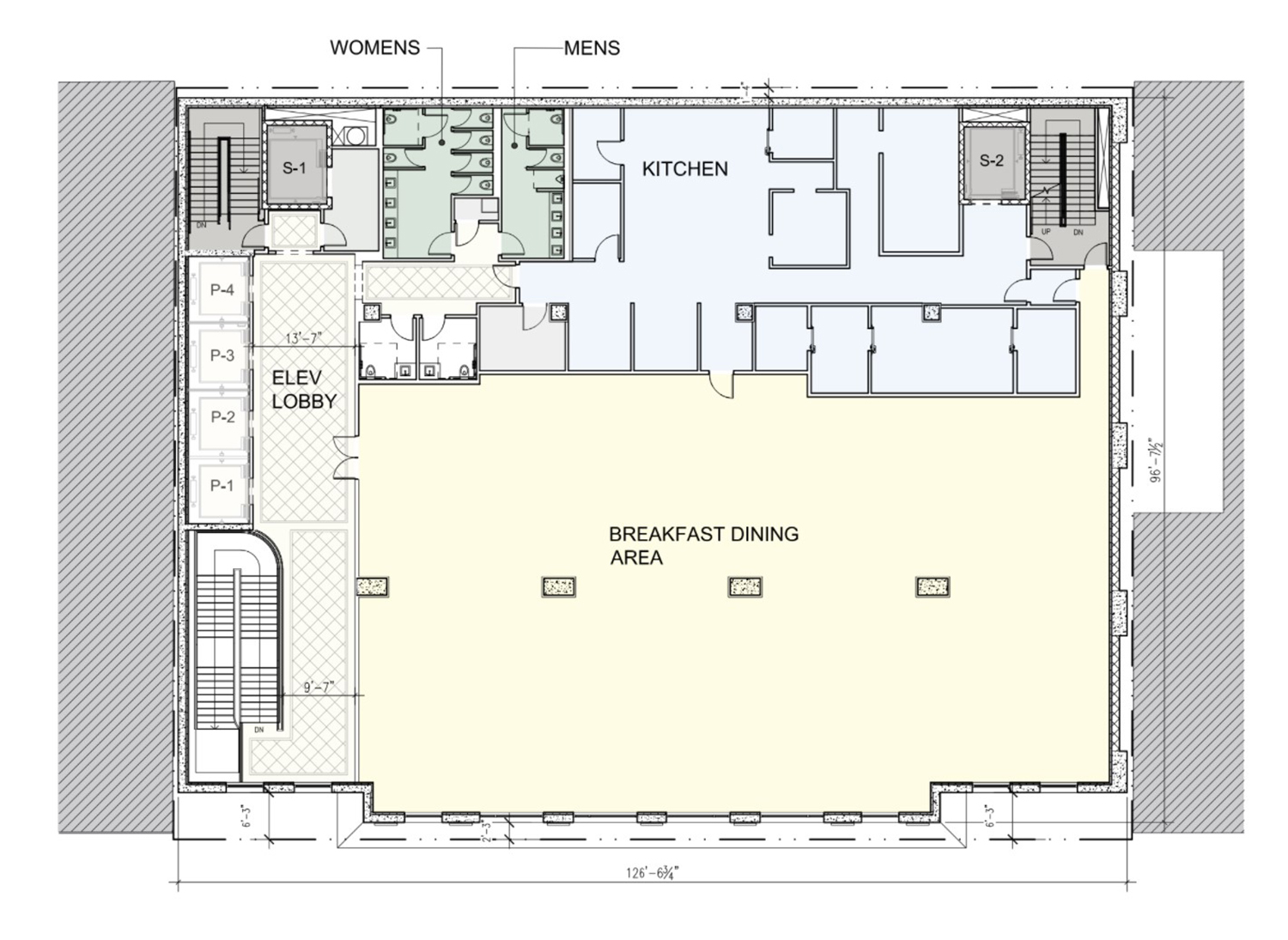
Second Floor Plan for 150 E Ontario Street. Drawing by Lucien LaGrange Studio
The second floor is a breakfast dining room for guests, with the floor set back behind the colonnade expressions on the exterior. The west side of the front face will have a two-story bay window topped by an oculus bay window. An ornamental stair connecting the lobby and dining room will be behind this window.
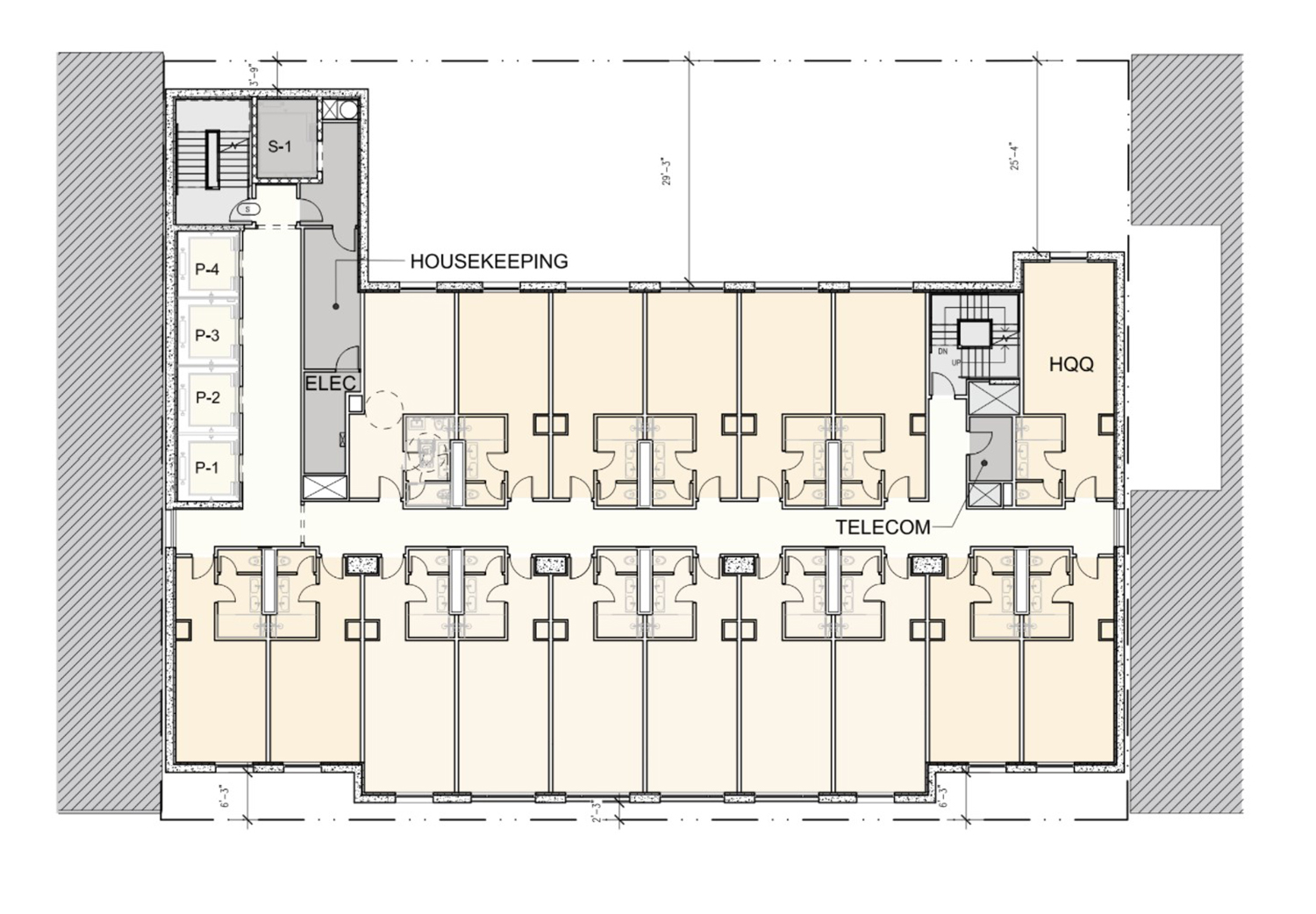
Typical Guest Floor Plan for 150 E Ontario Street. Drawing by Lucien LaGrange Studio
The upper portion of the tower will use architectural concrete panels to mimic stone, with the base using precast concrete with a larger reveal expression to also mimic stone. The base of the tower will meet the ground with a dark granite material. Planters will be placed in front of the storefronts. Typical guest room floors will include 17 rooms oriented along a halfway running east to west.
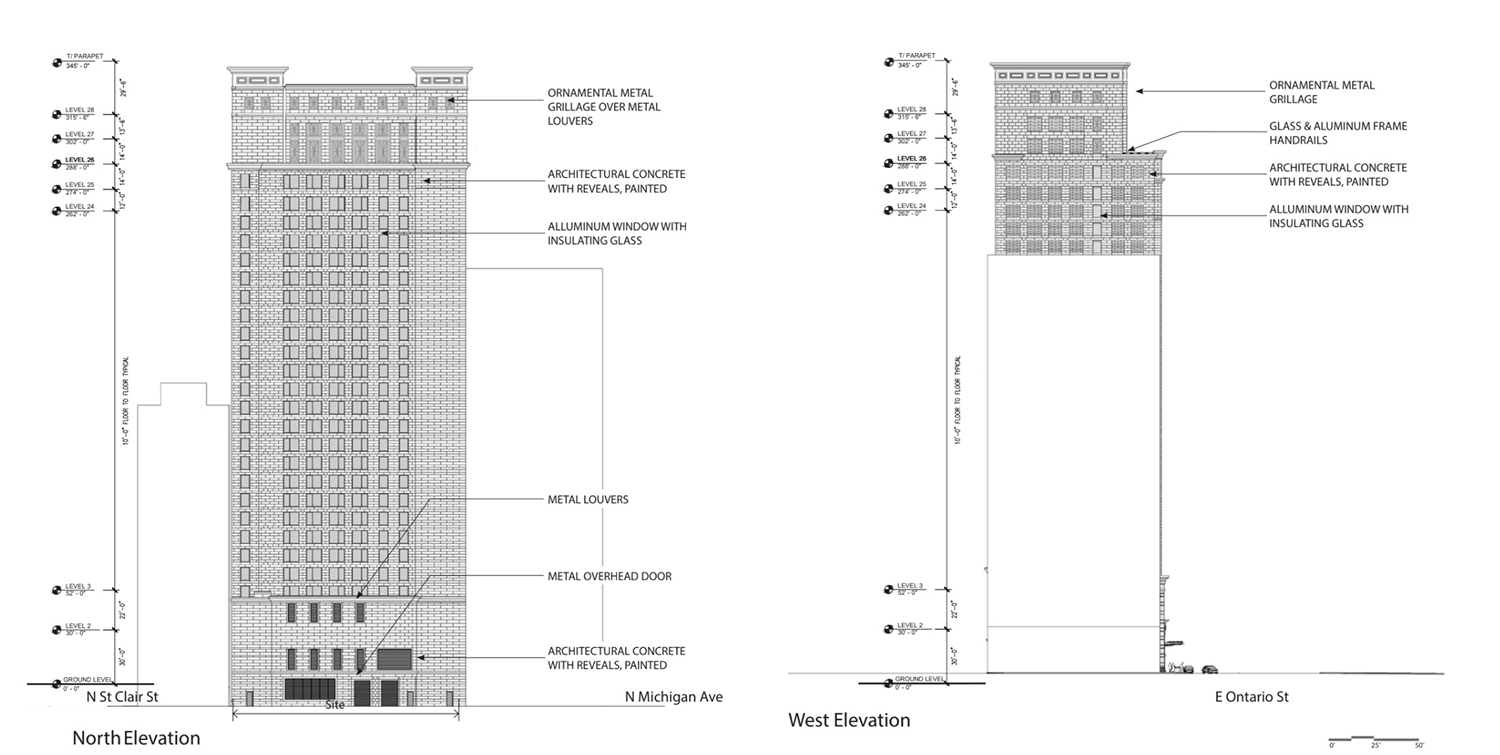
Elevations of 150 E Ontario Street. Drawings by Lucien LaGrange Studio
The plan will meet sustainability requirements by achieving Energy Star compliance, exceeding the energy code, providing onsite renewable energy, planting trees, reducing indoor water use, being located in proximity to transit, ensuring 80 percent construction waste diversion, and implementing workforce development.
The developers will pay approximately $2.9 million to the Neighborhood Opportunity Fund to receive a bonus of 6.4, for a total of 18.4 Floor Area Ratio. Zoned as DX-12, the site will not be rezoned for the project and no public funding will be requested. With all approvals acquired, the developers have a goal of breaking ground by the end of summer 2021. With a 22-23 month construction schedule, completion is projected for summer 2023.
Subscribe to YIMBY’s daily e-mail
Follow YIMBYgram for real-time photo updates
Like YIMBY on Facebook
Follow YIMBY’s Twitter for the latest in YIMBYnews

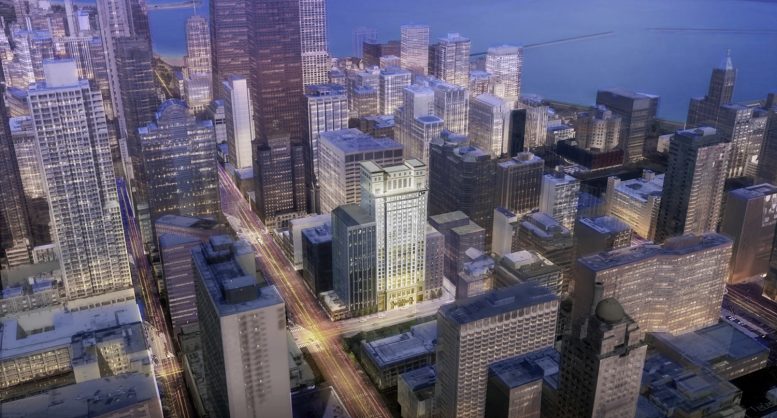
Looks great
Every time I see this hotel presented I feel there is something just clunky about the proportions of the classical details. I live near LaGrange’s building on West End and 86th and Manhattan, and, it’s just not right. The use of the materials, detailing and perhaps the geometries aren’t working right……It should be easy enough to employ the classical language and do it in a more uplifting way….several architects who work in the language do it so much better.
A poor man’s RAMSA. Better than previous work, though. Hopefully the materials turn out nicely and it ages well!
How do they get away with putting the elevators on the edge and seemingly no core in the middle?
No parking on-site! Let’s keep it up!