Brickwork is progressing rapidly at 1400 W Monroe Street, a seven-story condominium mid-rise underway near the southwest corner of West Loop. Dubbed “1400 Monroe” and planned by JK Equities, the residential project will yield a total of 42 residences, ranging from two- to four-bedroom units. These listings begin at approximately $800,000 for a one-bedroom, $1 million for a two-bedroom, and $2.5 million for a four-bedroom penthouse.
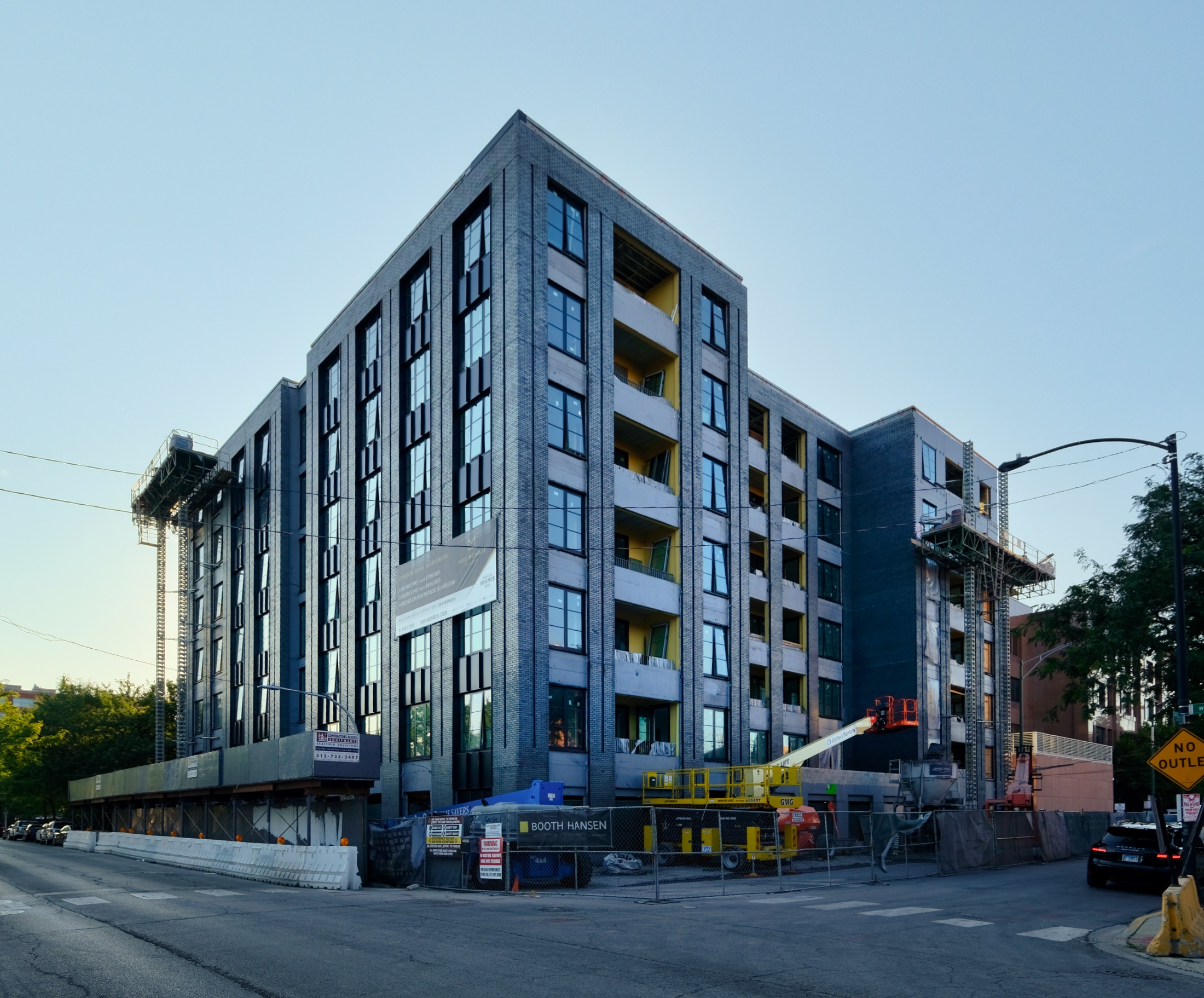
1400 Monroe. Photo by Jack Crawford
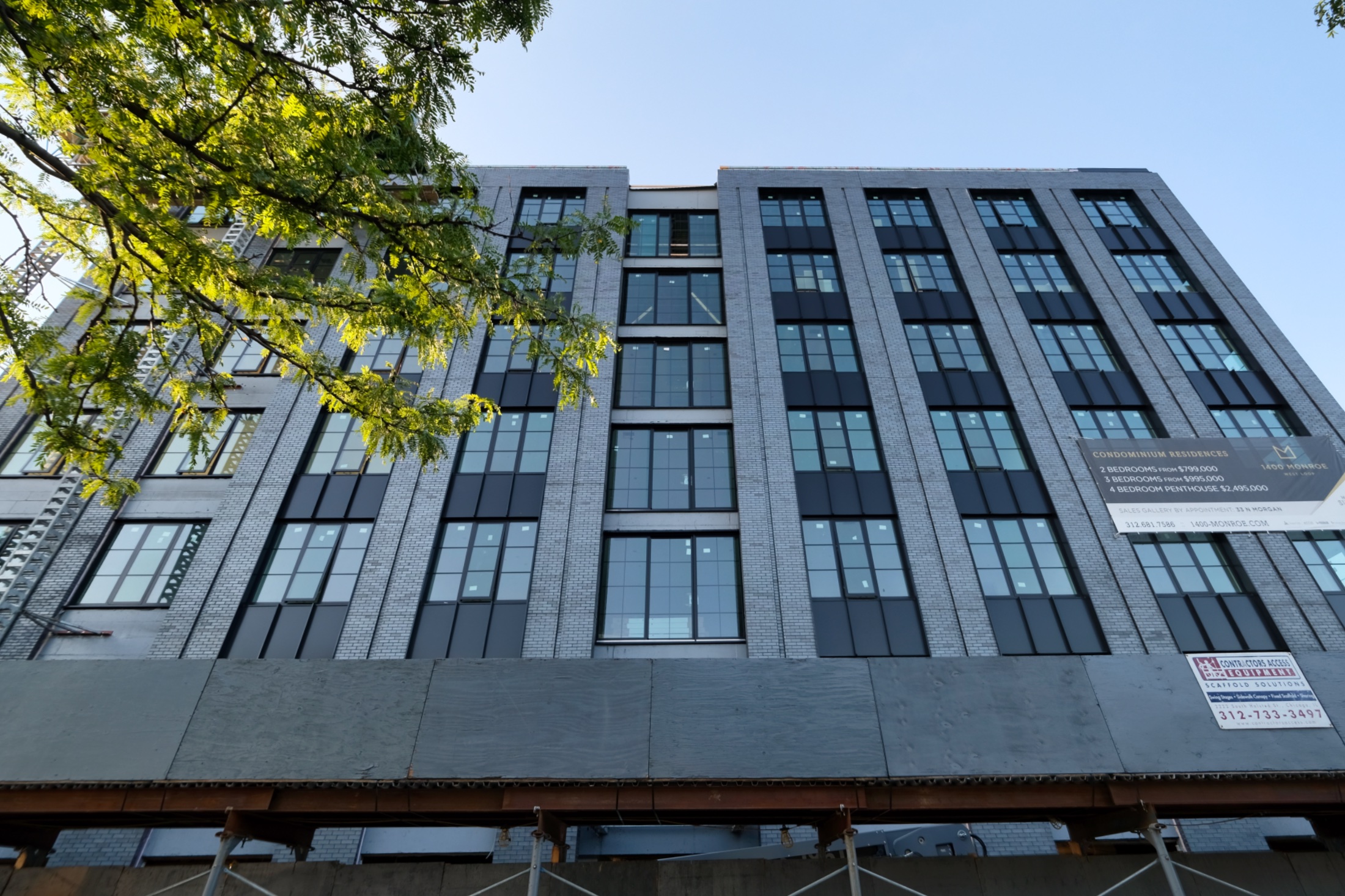
1400 Monroe. Photo by Jack Crawford
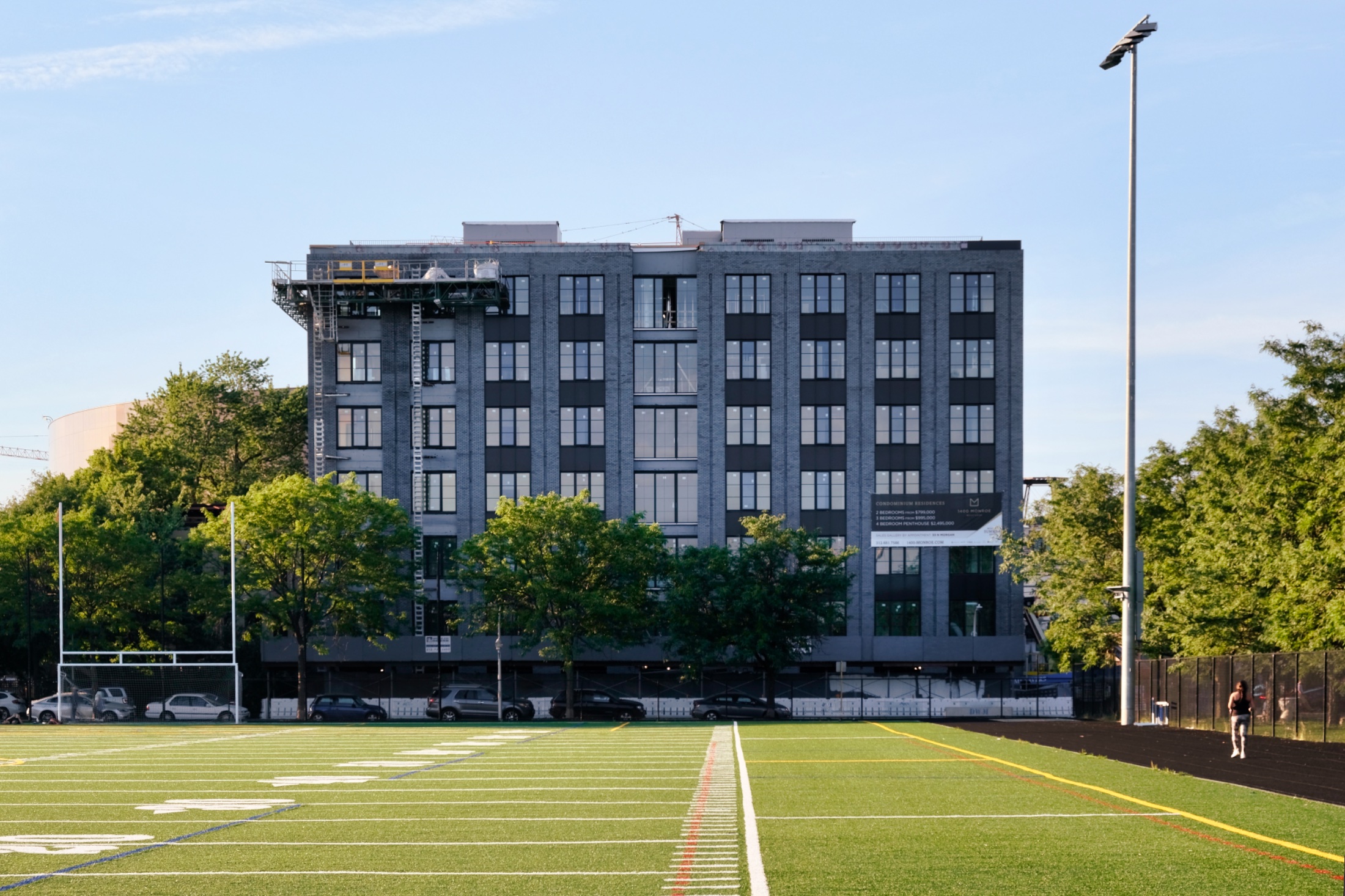
1400 Monroe. Photo by Jack Crawford
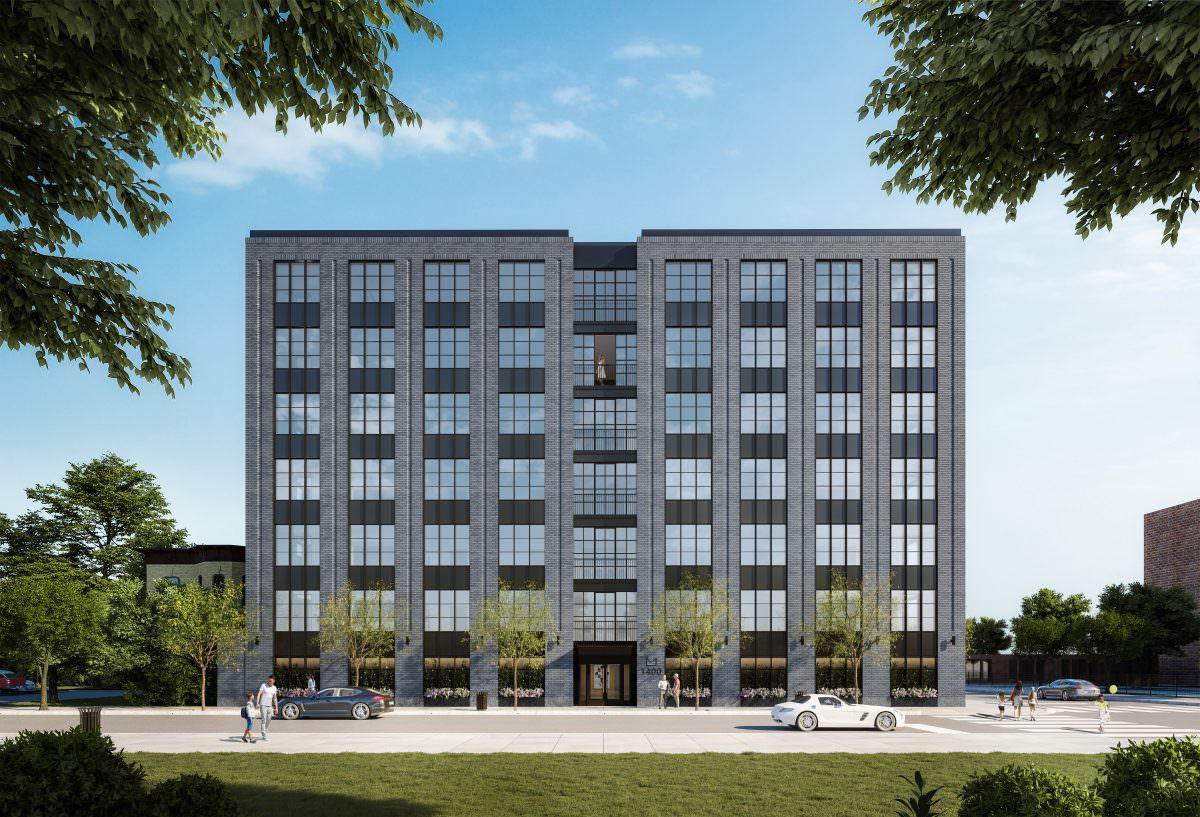
1404 W Monroe Street. Rendering by Booth Hansen
The Chicago-based firm Booth Hansen is the design architect. The rectangular massing will have vertical cutouts to provide additional light and air and allow for the second-floor terraces. The facade, meanwhile, will comprise of a gray brick, black metal accents, and oversized loft-styled windows.
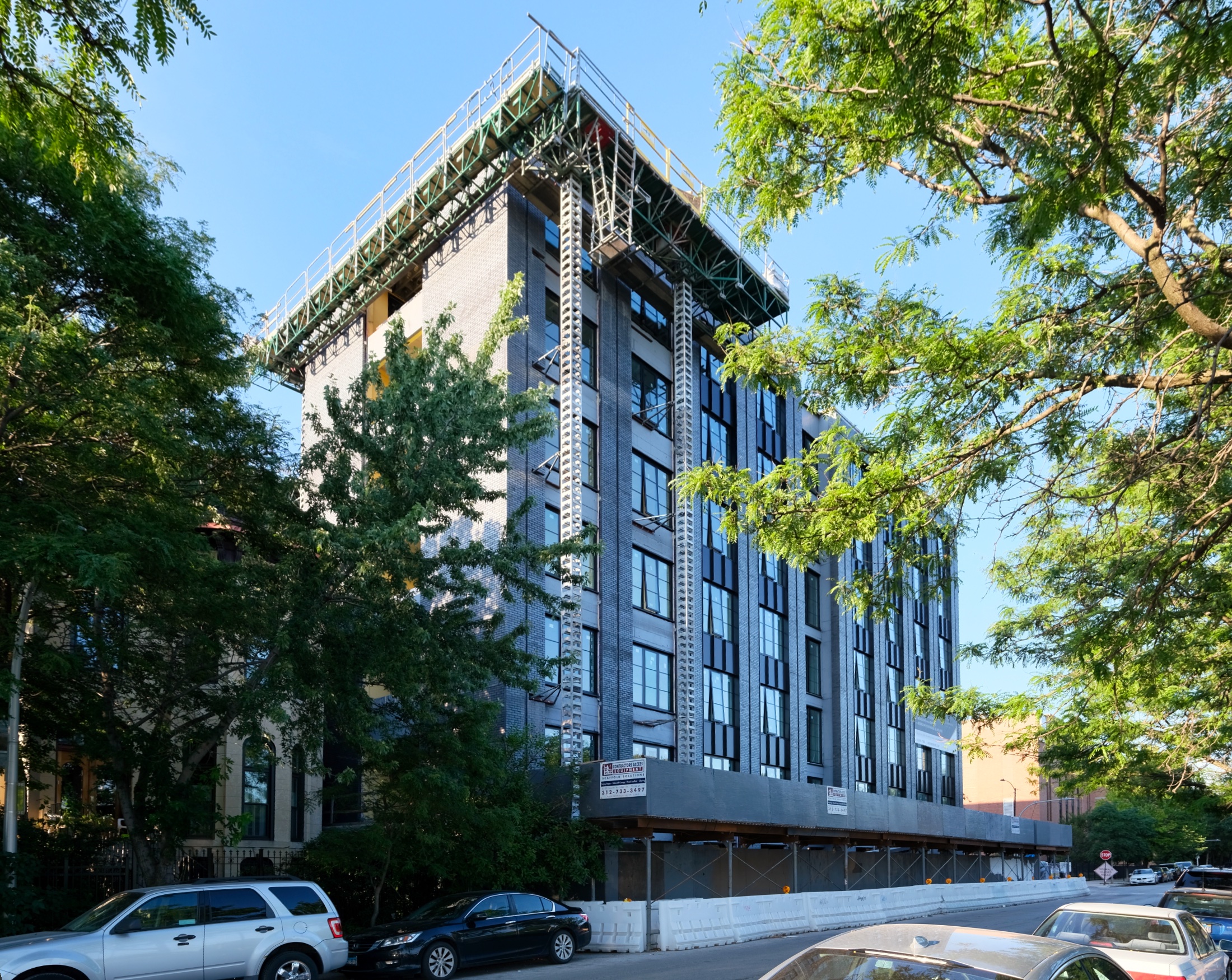
1400 Monroe. Photo by Jack Crawford
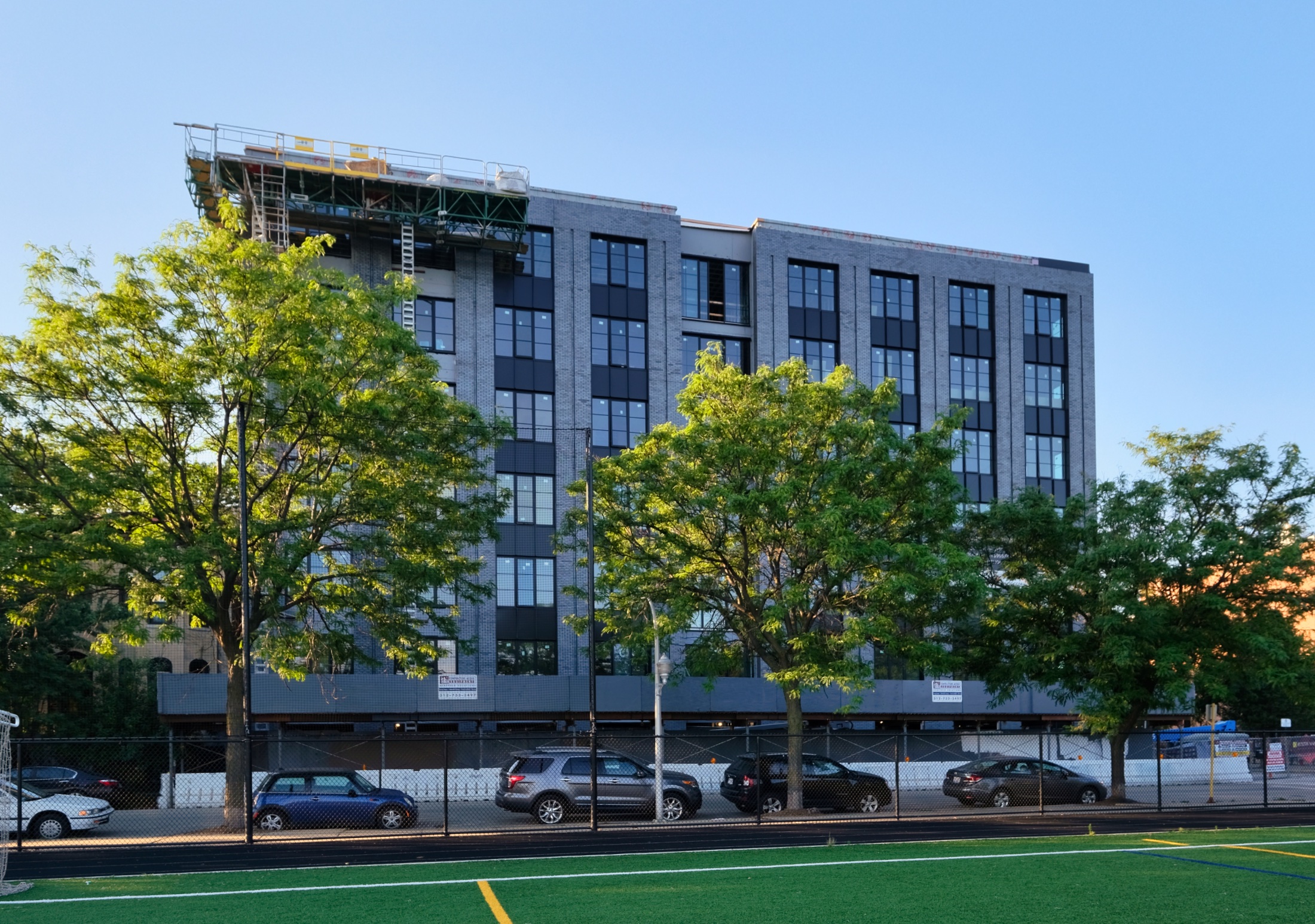
1400 Monroe. Photo by Jack Crawford
Every unit will provide either a balcony or larger terrace space (if on the second floor), as well as nine-foot-tall ceiling spans, hardwood flooring, solid core entry doors, Lutron Caseta smart home technology and interior finishes by Mojo Stumer. Kitchens specifically will come with either eight- or nine-foot islands, quartz countertops, and custom color palette choices. In-kitchen appliances will feature brands such as Thermador, Bosch, and Franke. Bathrooms will include Kallista and Kohler fixtures, quartz countertops, and designer porcelain tiling.
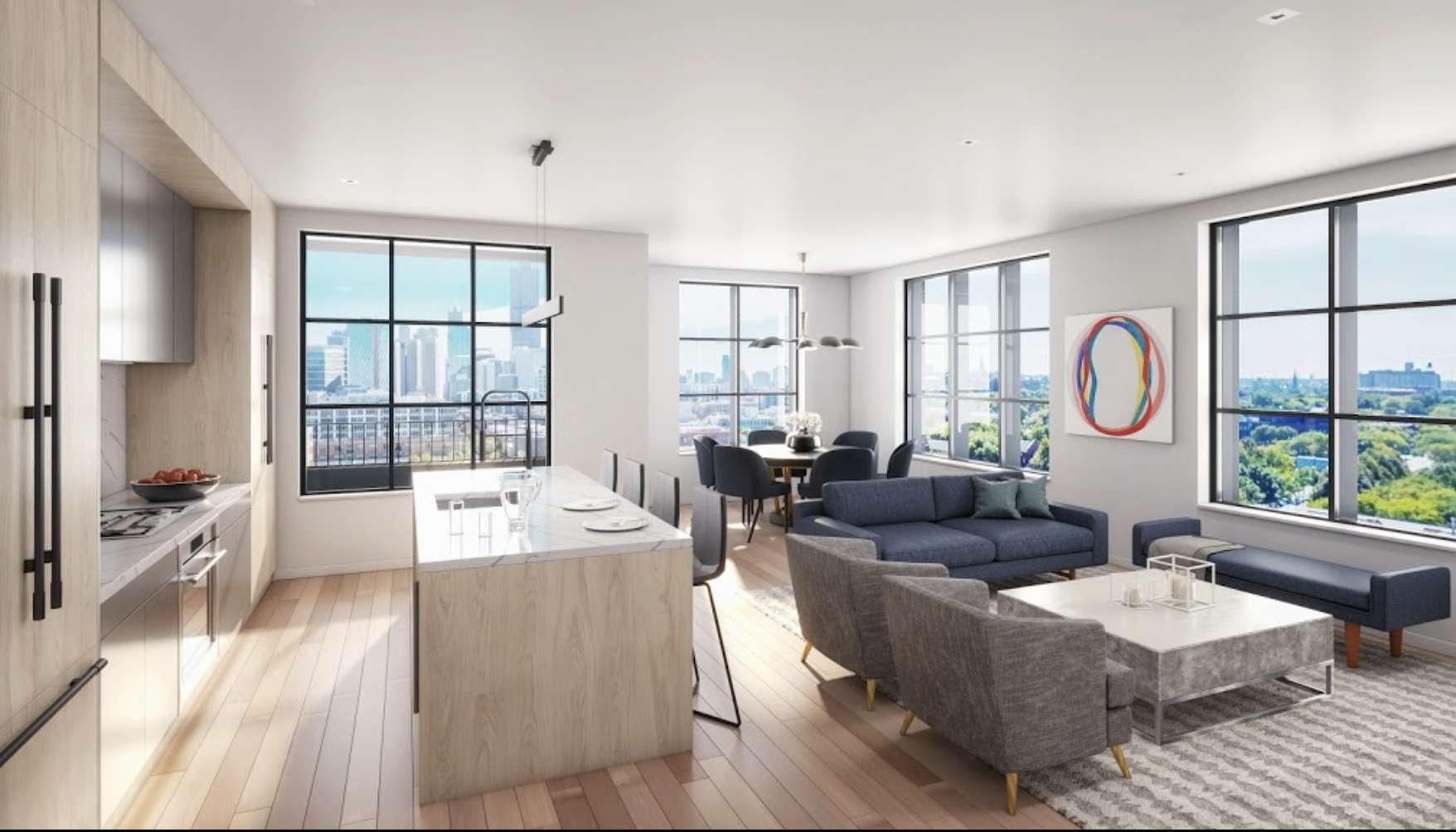
1400 W Monroe Street. Rendering by Booth Hansen
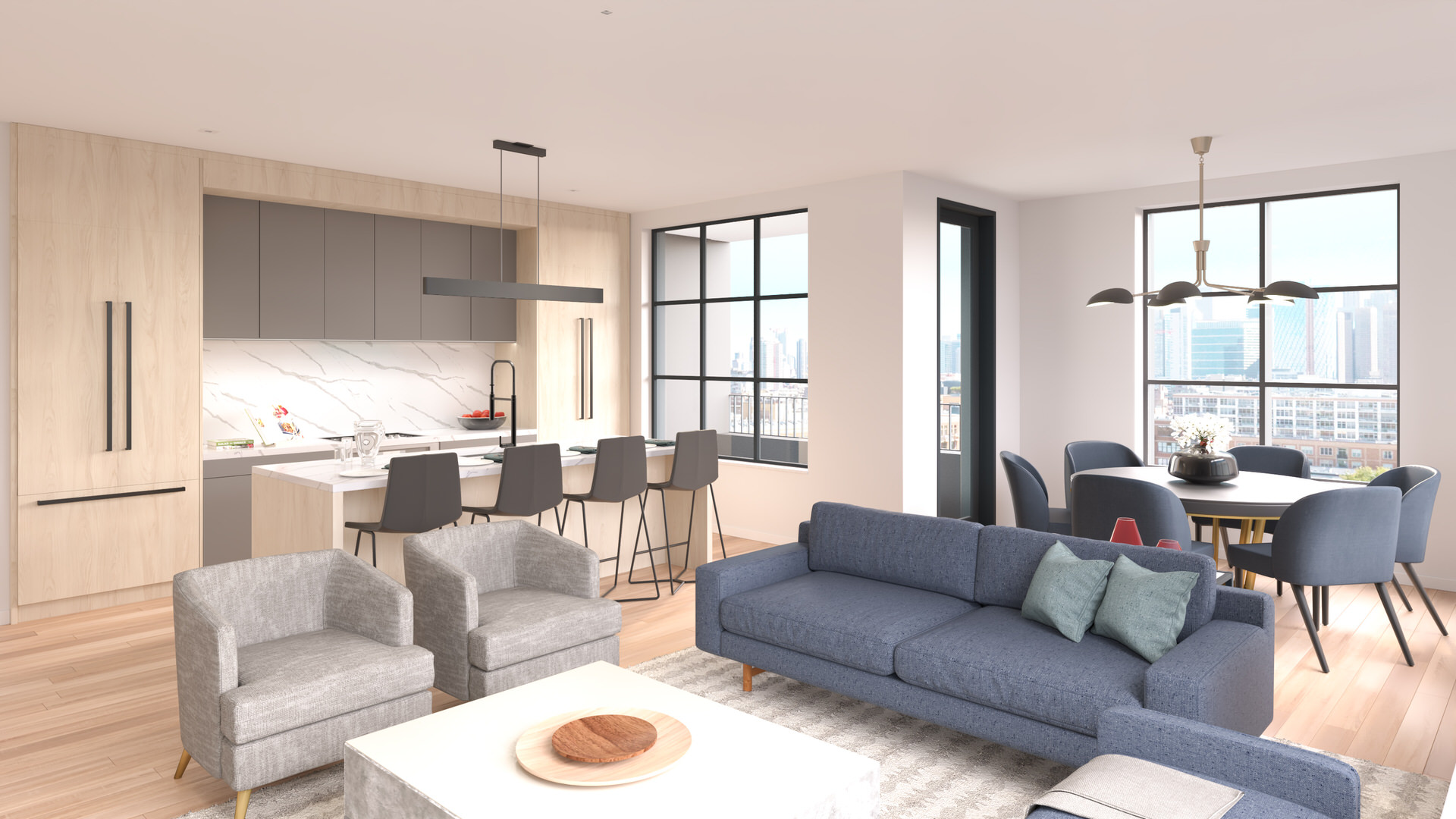
1400 W Monroe unit interior. Rendering by Booth Hansen
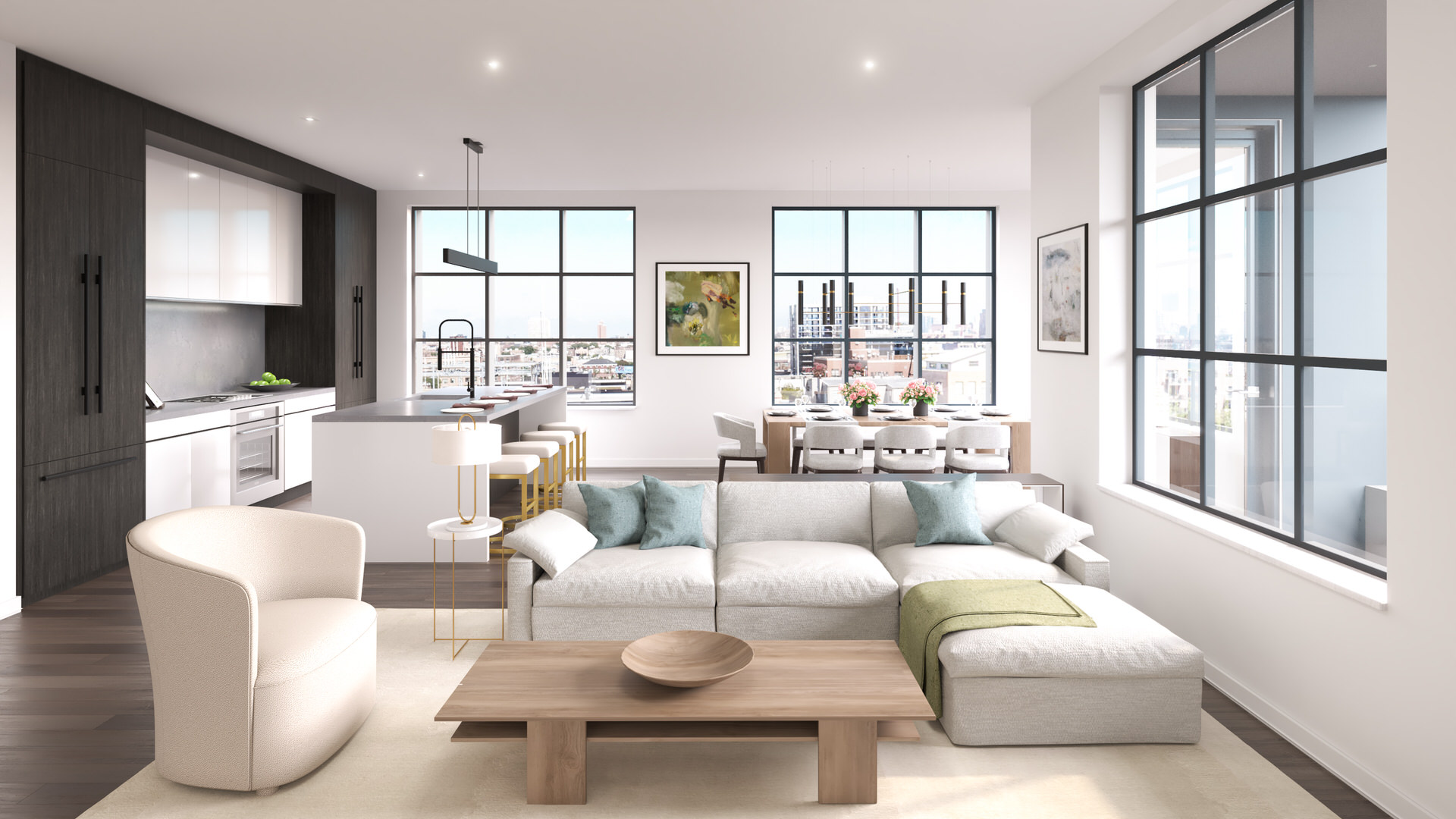
1400 W Monroe unit interior. Rendering by Booth Hansen
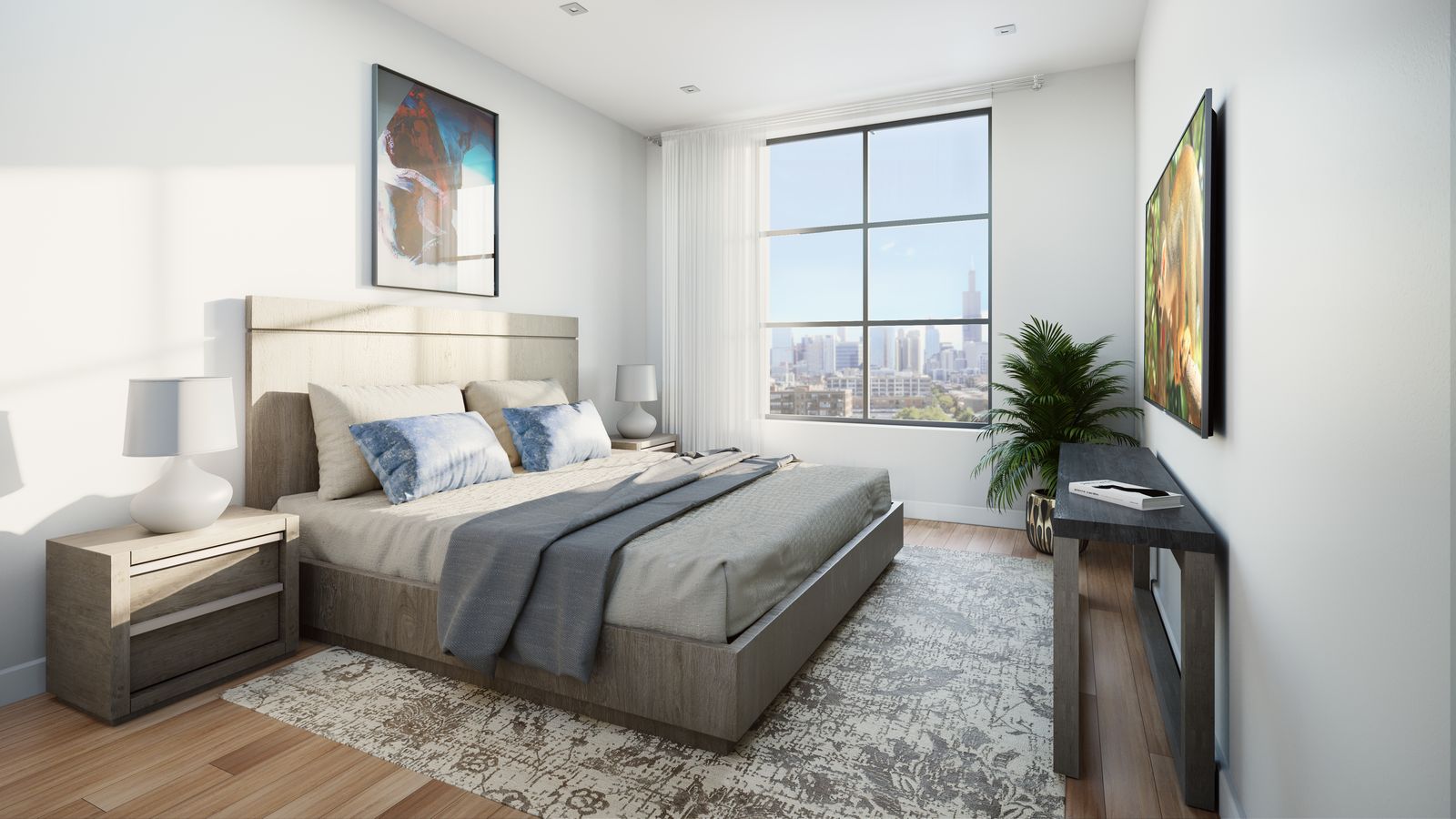
1400 W Monroe unit interior. Rendering by Booth Hansen
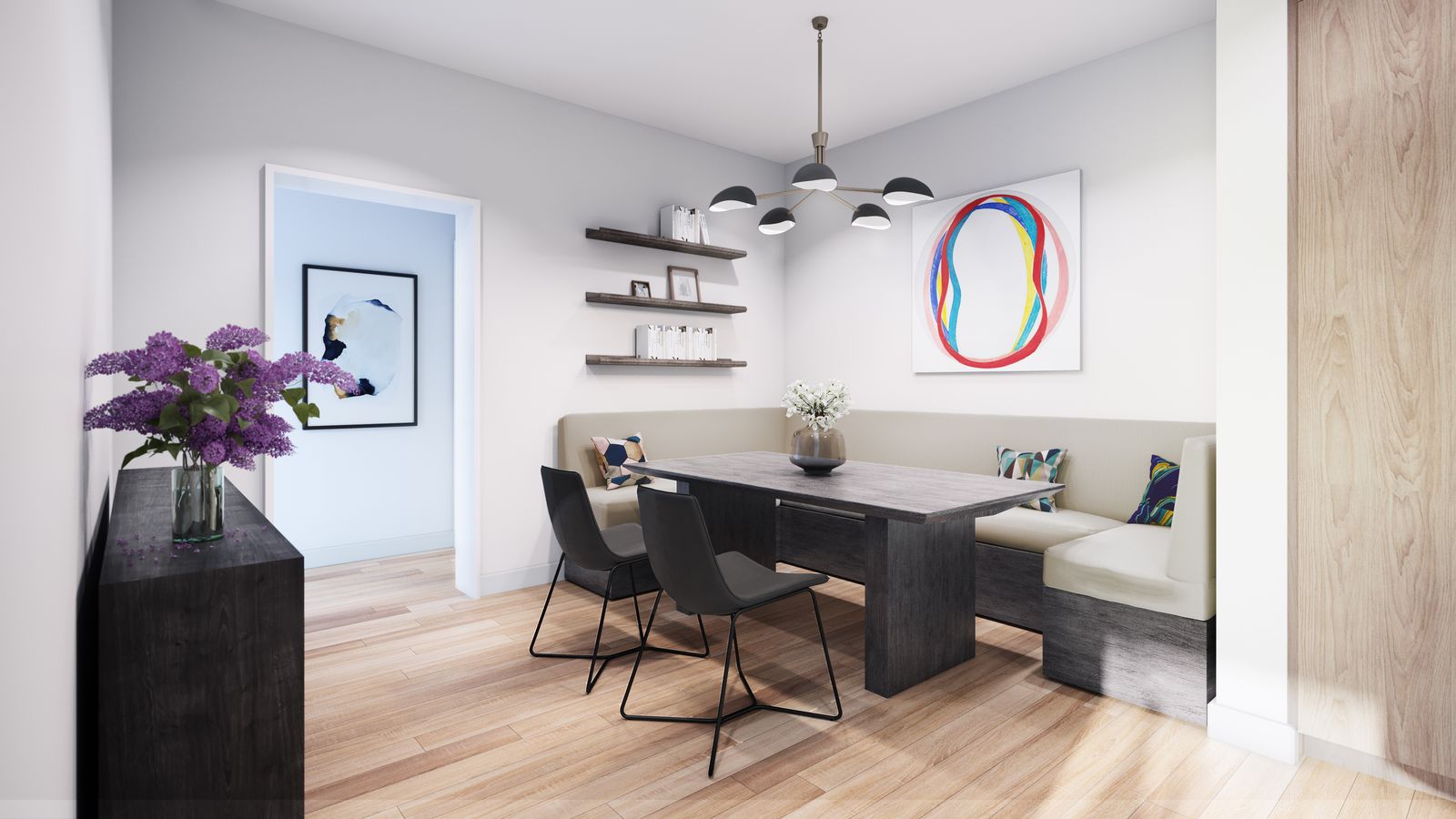
1400 W Monroe unit interior. Rendering by Booth Hansen
The building itself will offer residents additional amenities such as secure building access, a package reception system, dry cleaning drop-off and pick-up services, individual storage lockers, a dog-washing station, and an integrated parking garage with 42 vehicle spaces and 22 bike spaces.
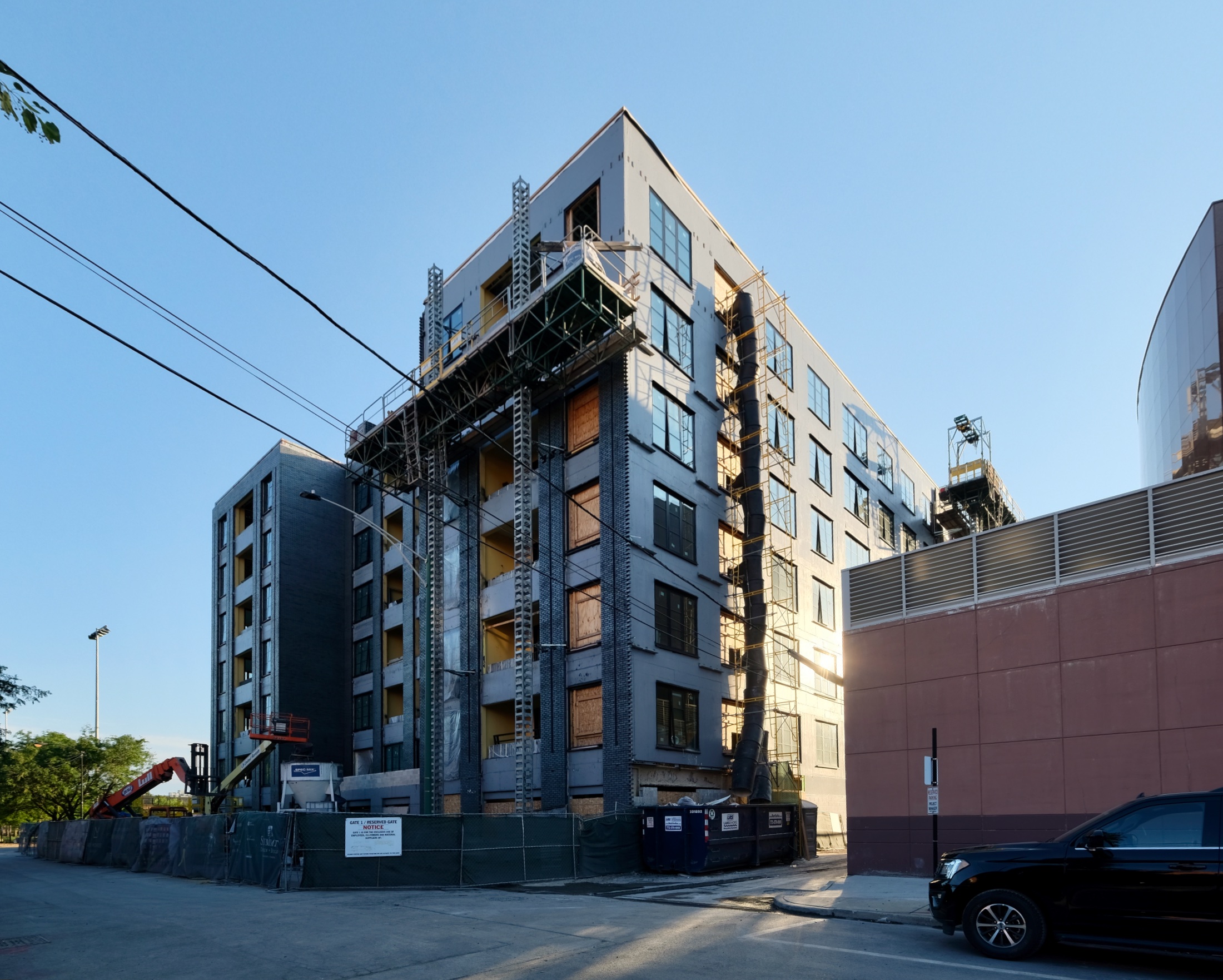
1400 Monroe. Photo by Jack Crawford
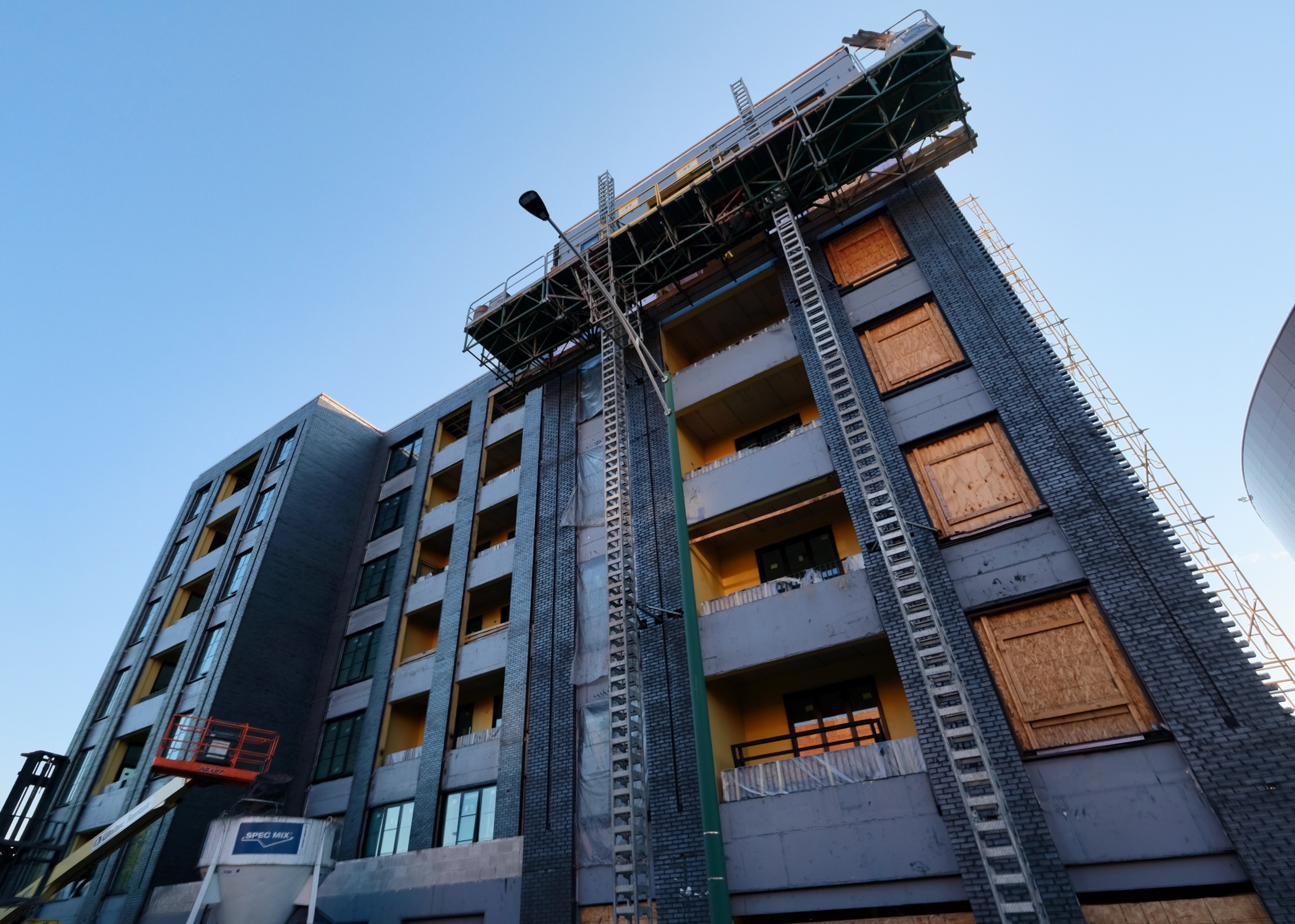
1400 Monroe. Photo by Jack Crawford
Beyond the on-site parking and bike storage, residents will also have access to nearby Route 20 buses via a four-minute walk northwest to Madison & Laflin. Slightly further west of this intersection are additional stops for Routes 9 and X9, located at Ashland & Madison. Lastly, Route 126 has eastbound stops at Jackson & Loomis and westbound stops at Van Buren & Loomis, both located within a five-minute walk south.
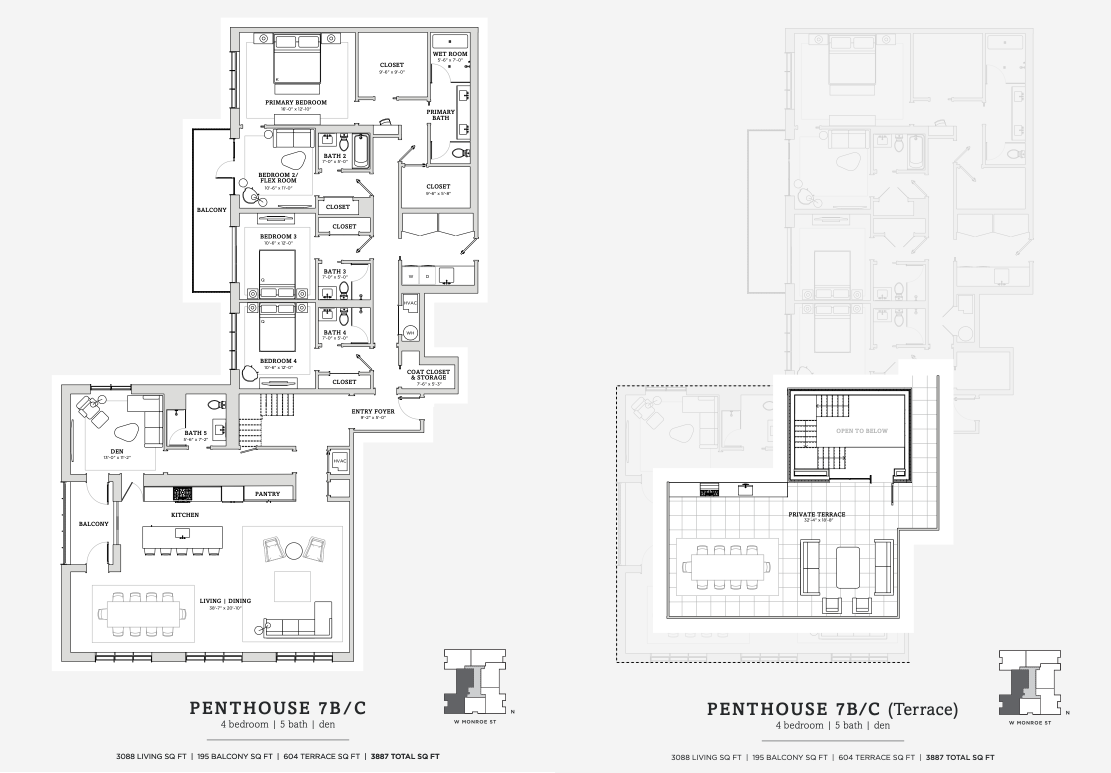
1400 W Monroe 4bd/5bth penthouse floor plan. Plan by Booth Hansen
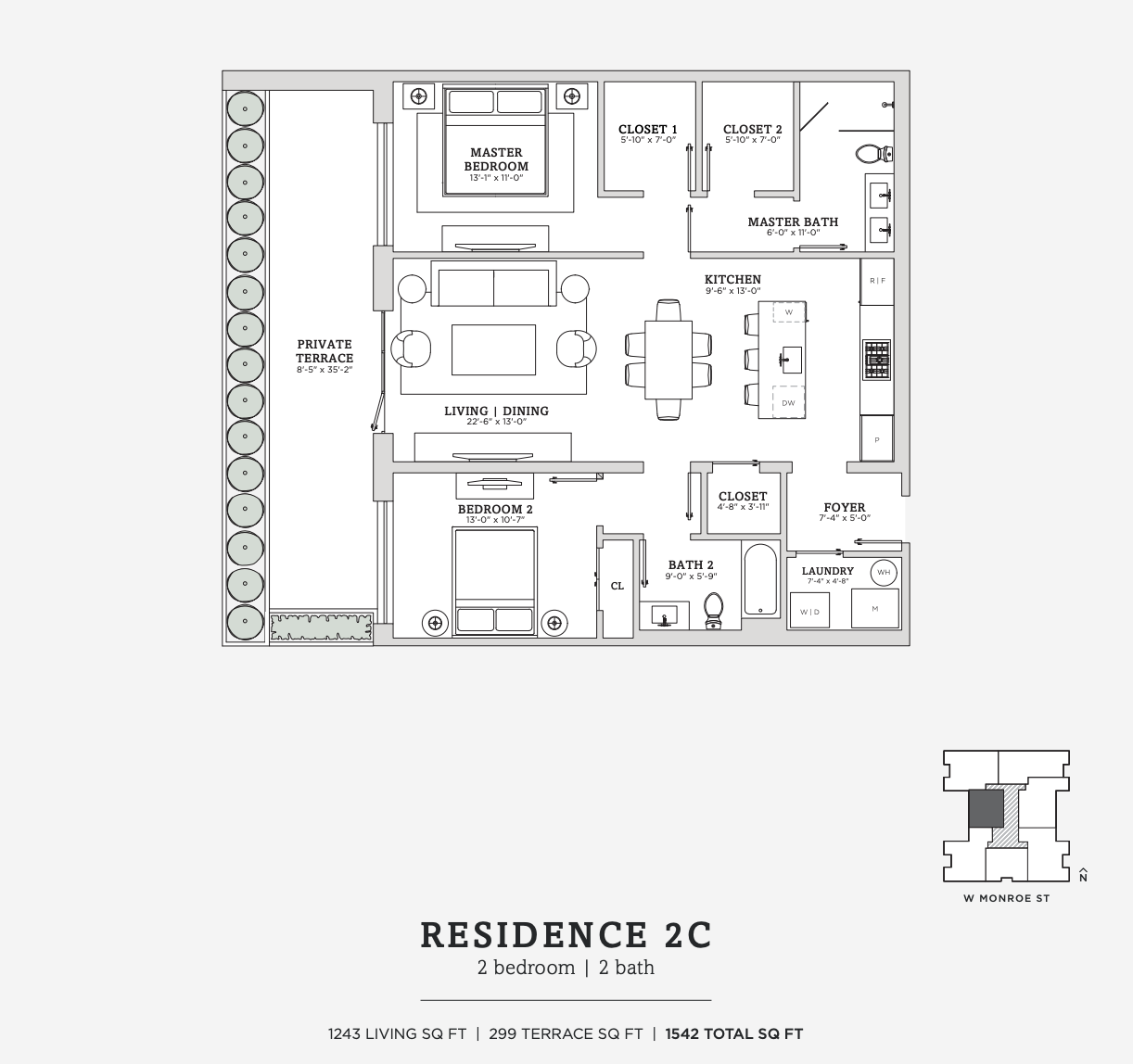
1400 W Monroe 2bd/2bth floor plan. Plan by Booth Hansen
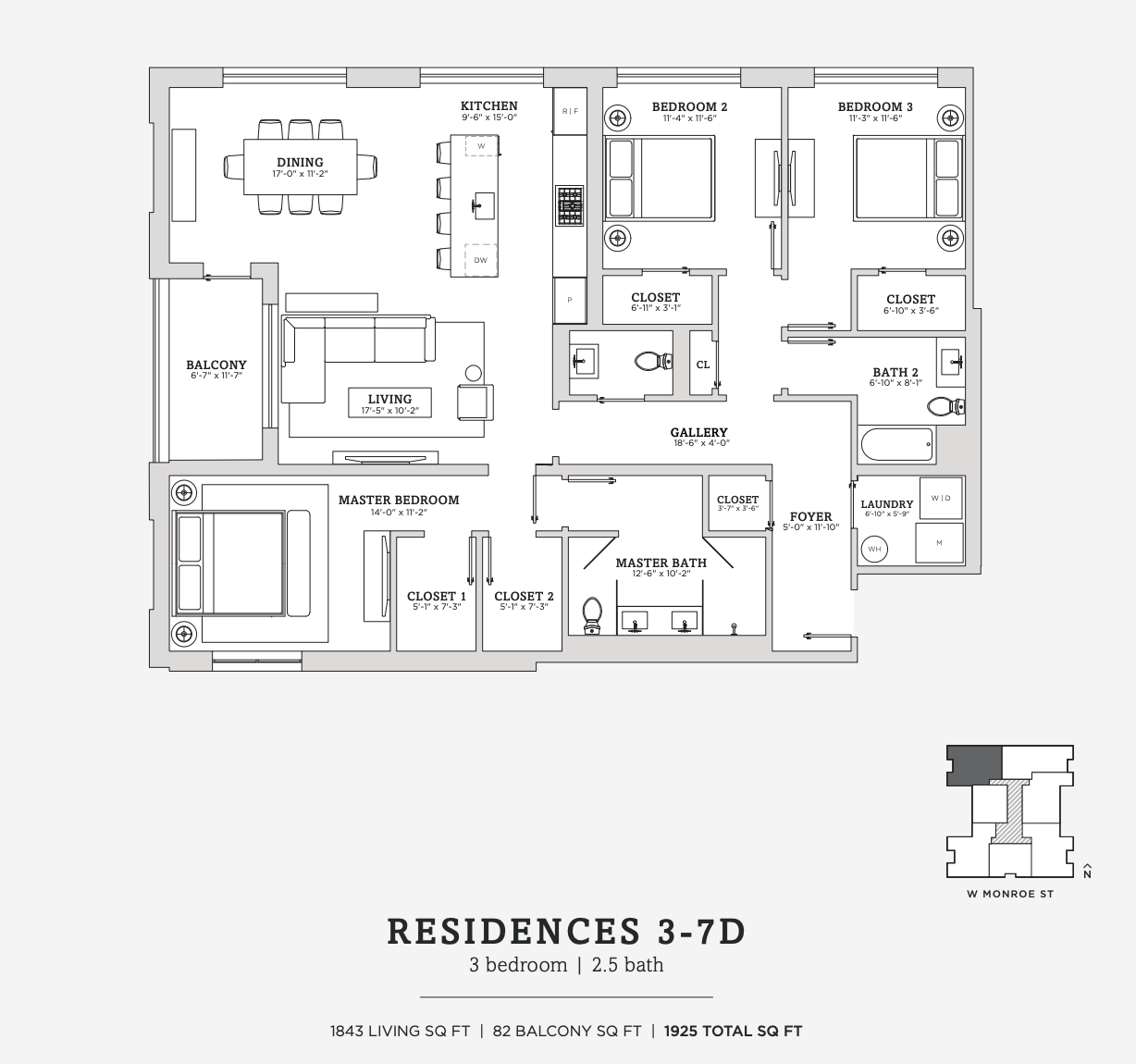
1400 W Monroe 3bd/2.5bth floor plan. Plan by Booth Hansen
Those looking to board CTA L trains will find the Blue Line at Racine station via a seven-minute walk south, while the Green and Pink Lines at Ashland station are a 12-minute walk northwest.
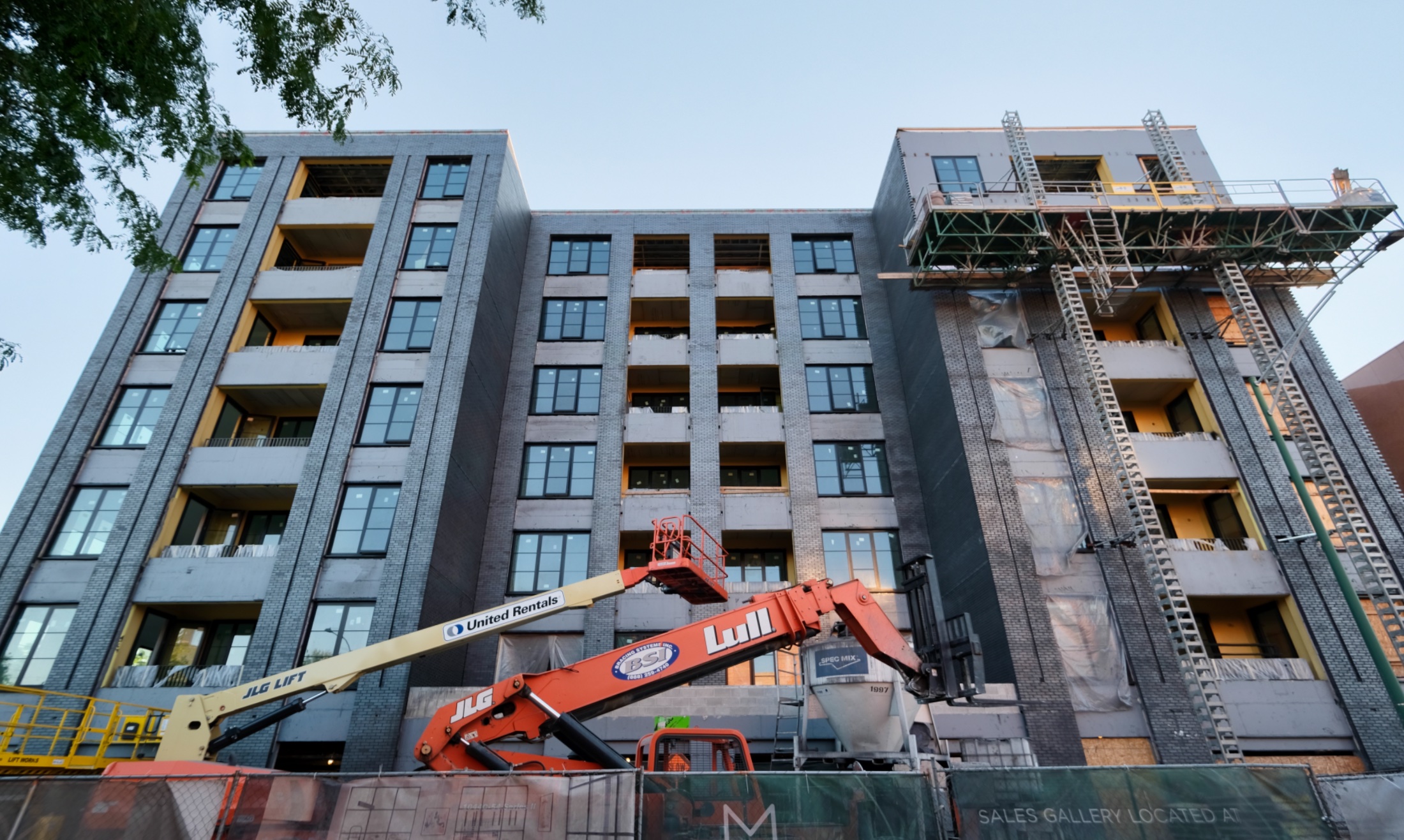
1400 Monroe. Photo by Jack Crawford
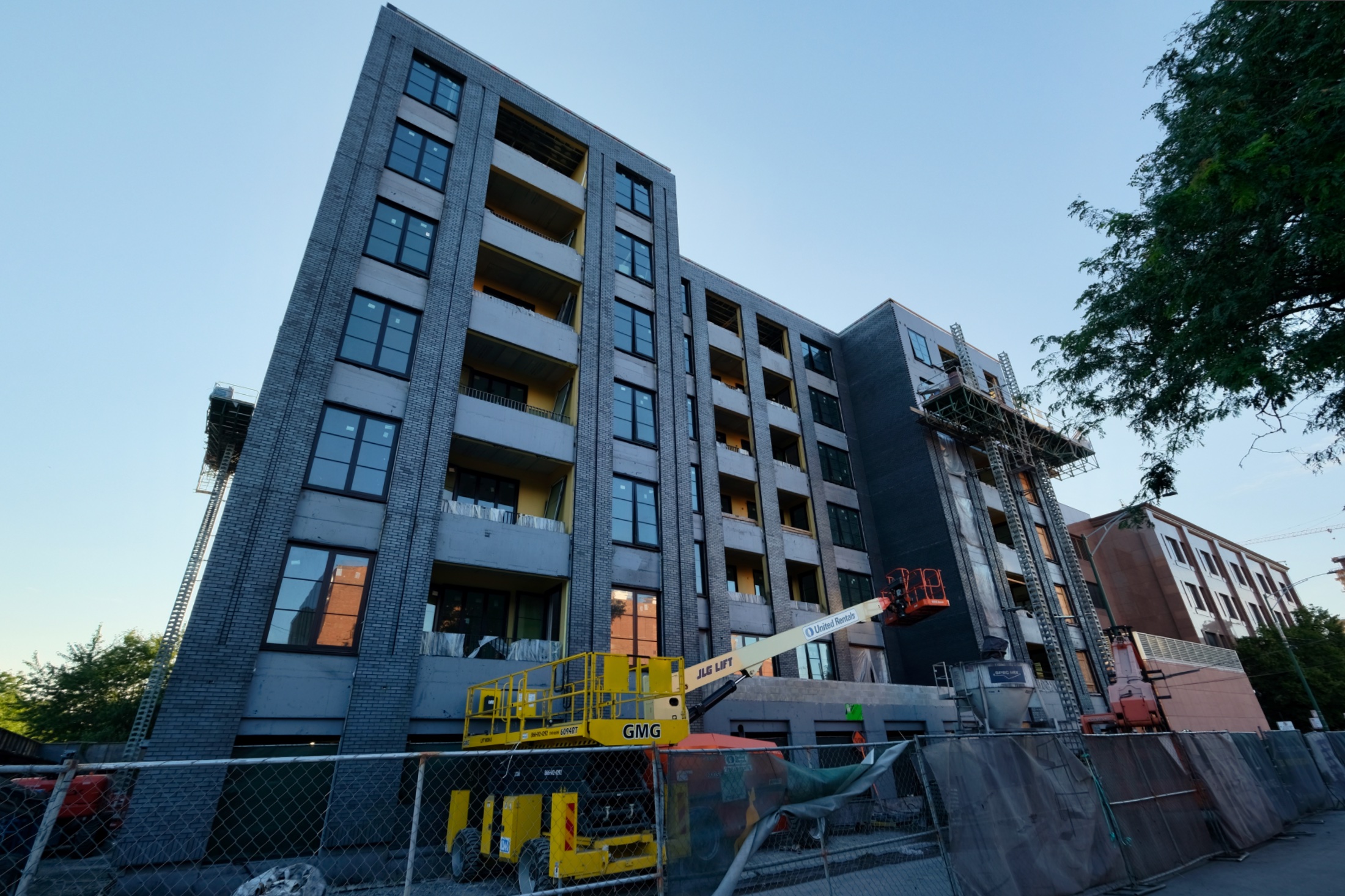
1400 Monroe. Photo by Jack Crawford
Despite the relatively quiet surrounding neighborhood, the site is located near an abundance of interest points, including Skinner Park directly across Monroe street. Also nearby is Union Park to the northwest, retail and dining options throughout the West Loop area, and the Mark T. Skinner West Elementary school just a four-minute walk southeast.
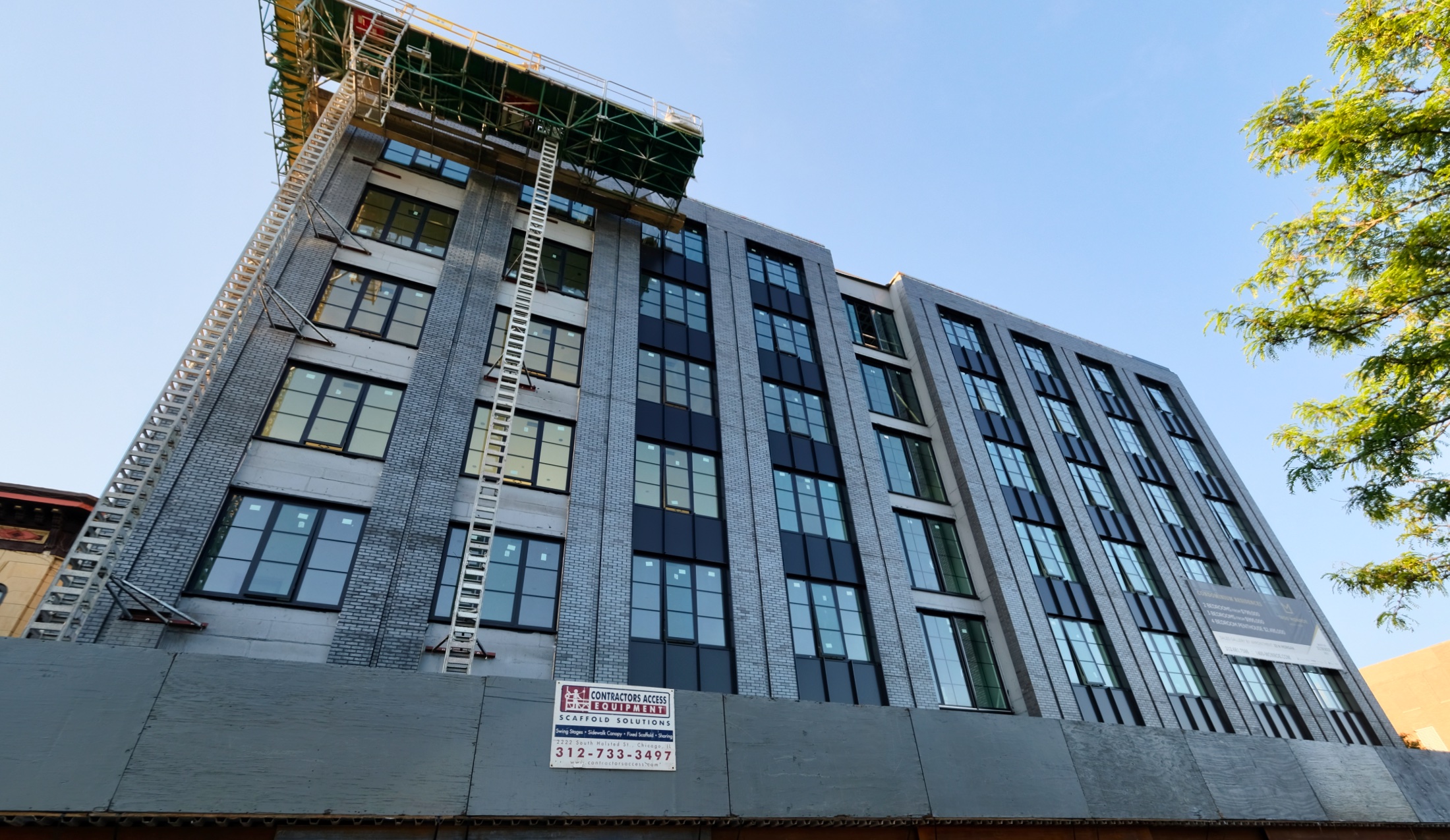
Currently, sales gallery appointments are available at 33 N Morgan Street. With Summit Design + Build as the general contractor for the $17 million undertaking, move-ins are expected to begin this fall.
Subscribe to YIMBY’s daily e-mail
Follow YIMBYgram for real-time photo updates
Like YIMBY on Facebook
Follow YIMBY’s Twitter for the latest in YIMBYnews

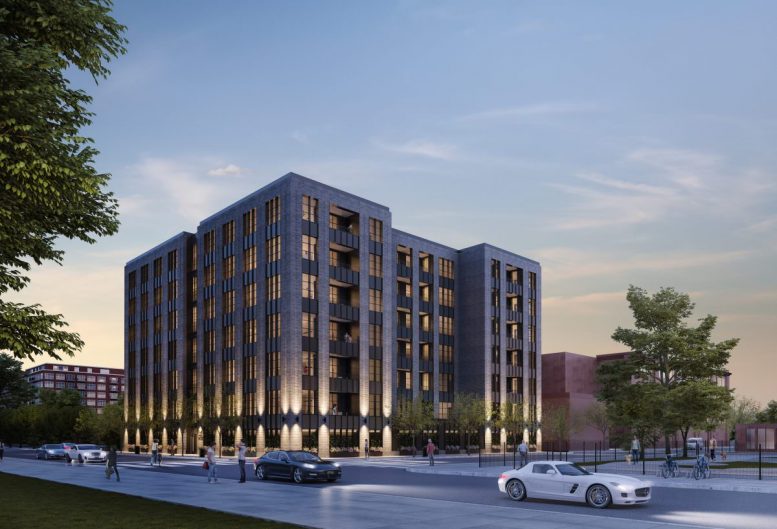
Be the first to comment on "Facade Takes Shape at 1400 Monroe in West Loop"