Exterior walls are now above grade for a five-story residential building at 5440 N Sheridan Road in the Edgewater neighborhood. Cedar St. Companies is the developer behind the new construction, with plans for 78 apartments. Unit layouts will comprise of 72 studios and one- and two-bedroom configurations, several of which will have attached terraces. The remaining six residences will be integrated two-story townhouses with three bedrooms each and street-level access. Residents will find an amenity area on the top floor with an indoor lounge, fitness center, and multiple terraces.
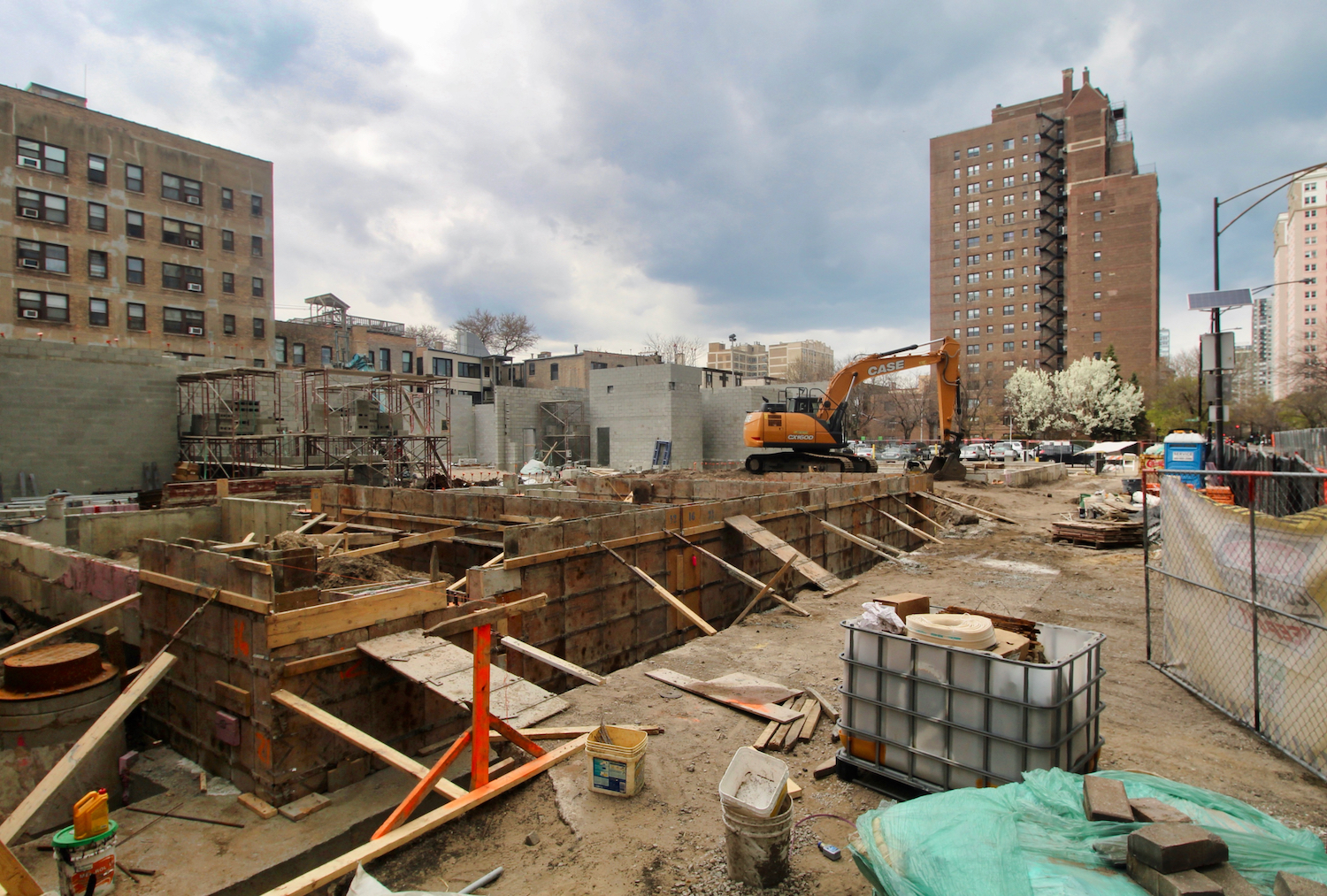
5440 N Sheridan Road. Photo by Jack Crawford
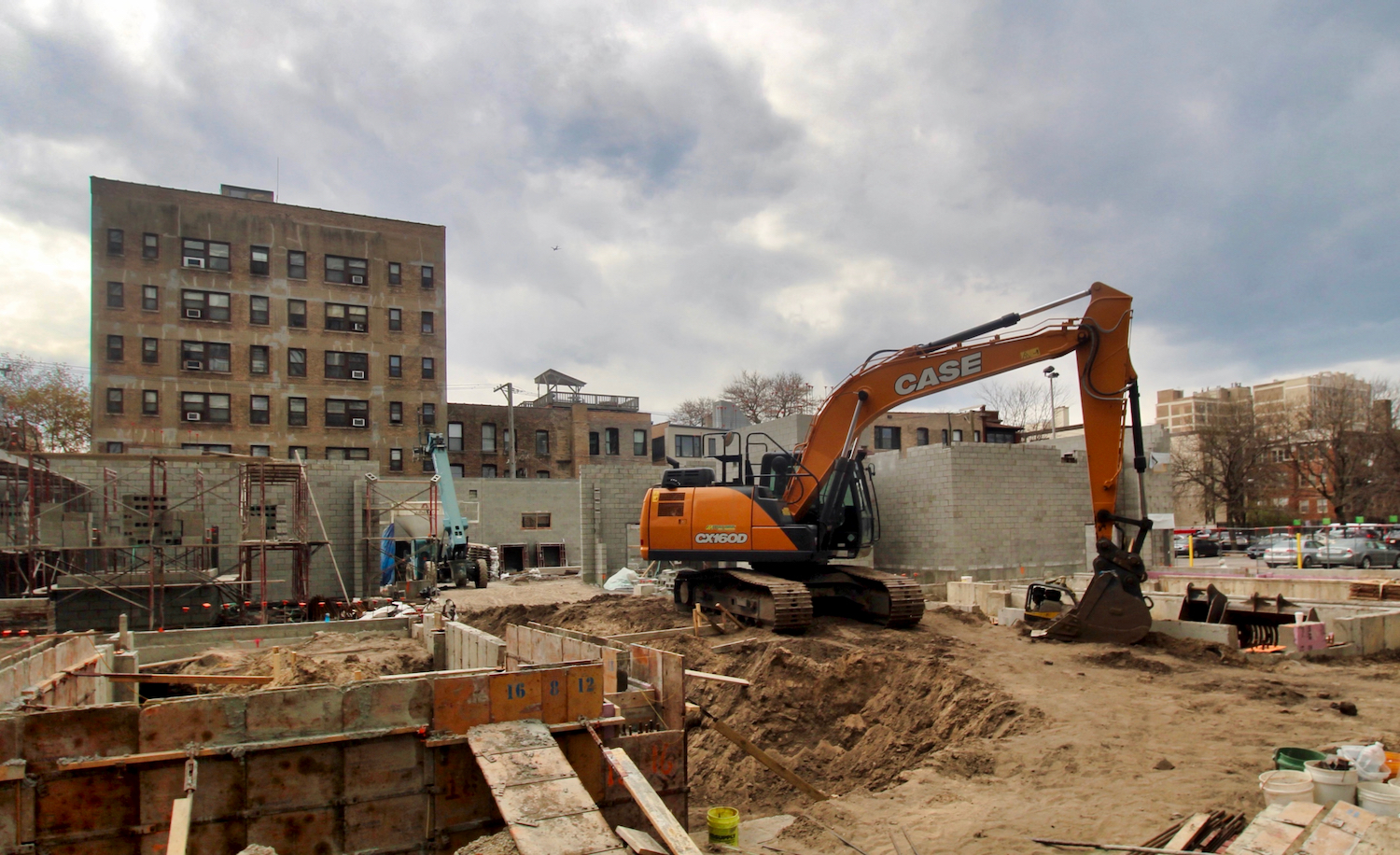
5440 N Sheridan Road. Photo by Jack Crawford
Booth Hansen is behind the design, whose U-shaped massing is oriented around a central atrium on the first floor. The fifth floor will be set back to allow for terraces and a green roof area. As for cladding, the structure will be wrapped in a mix of fiber-cement board, metal paneling, and dark-toned brick.
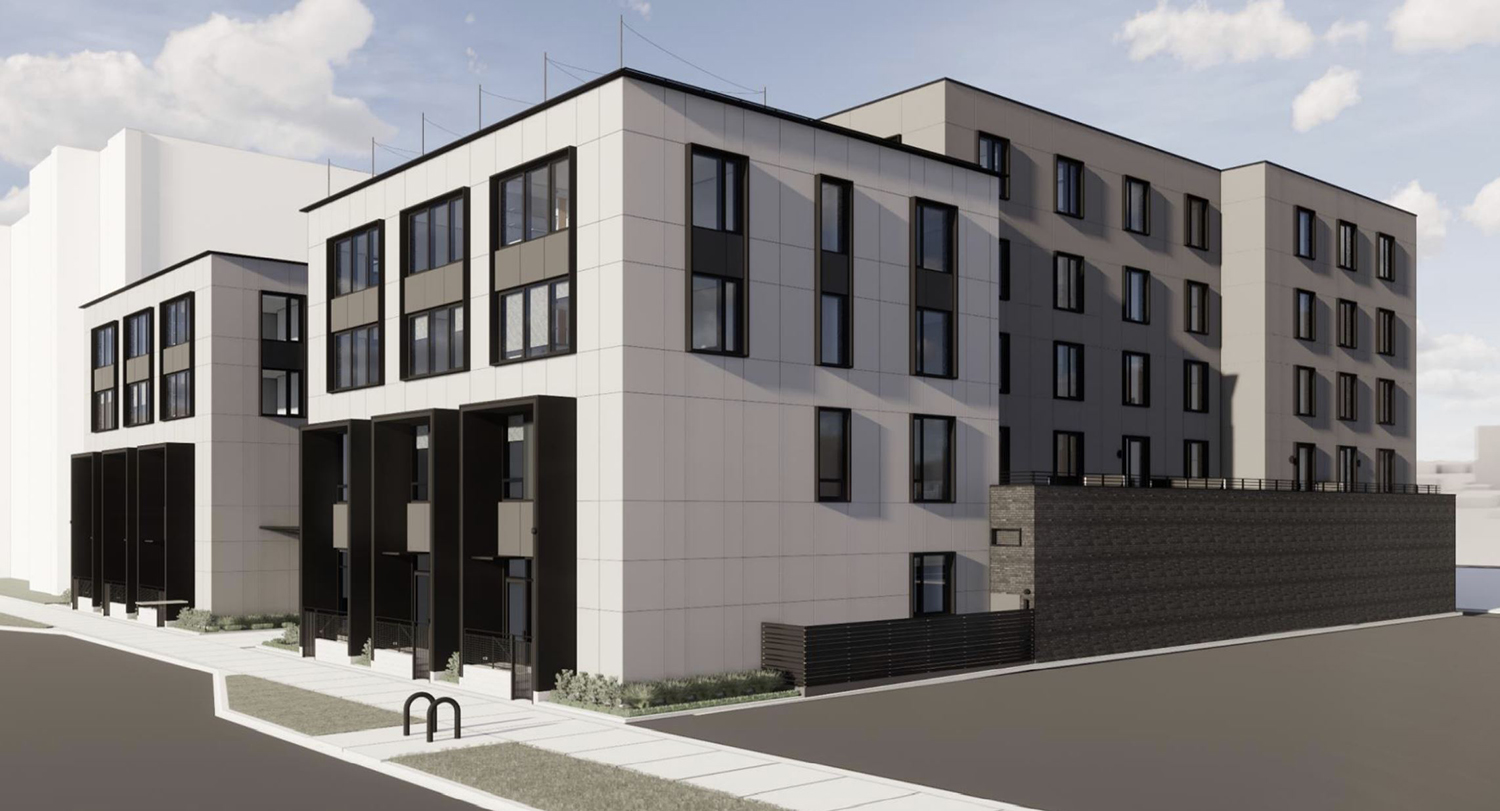
5440 N Sheridan Road. Rendering by Booth Hansen
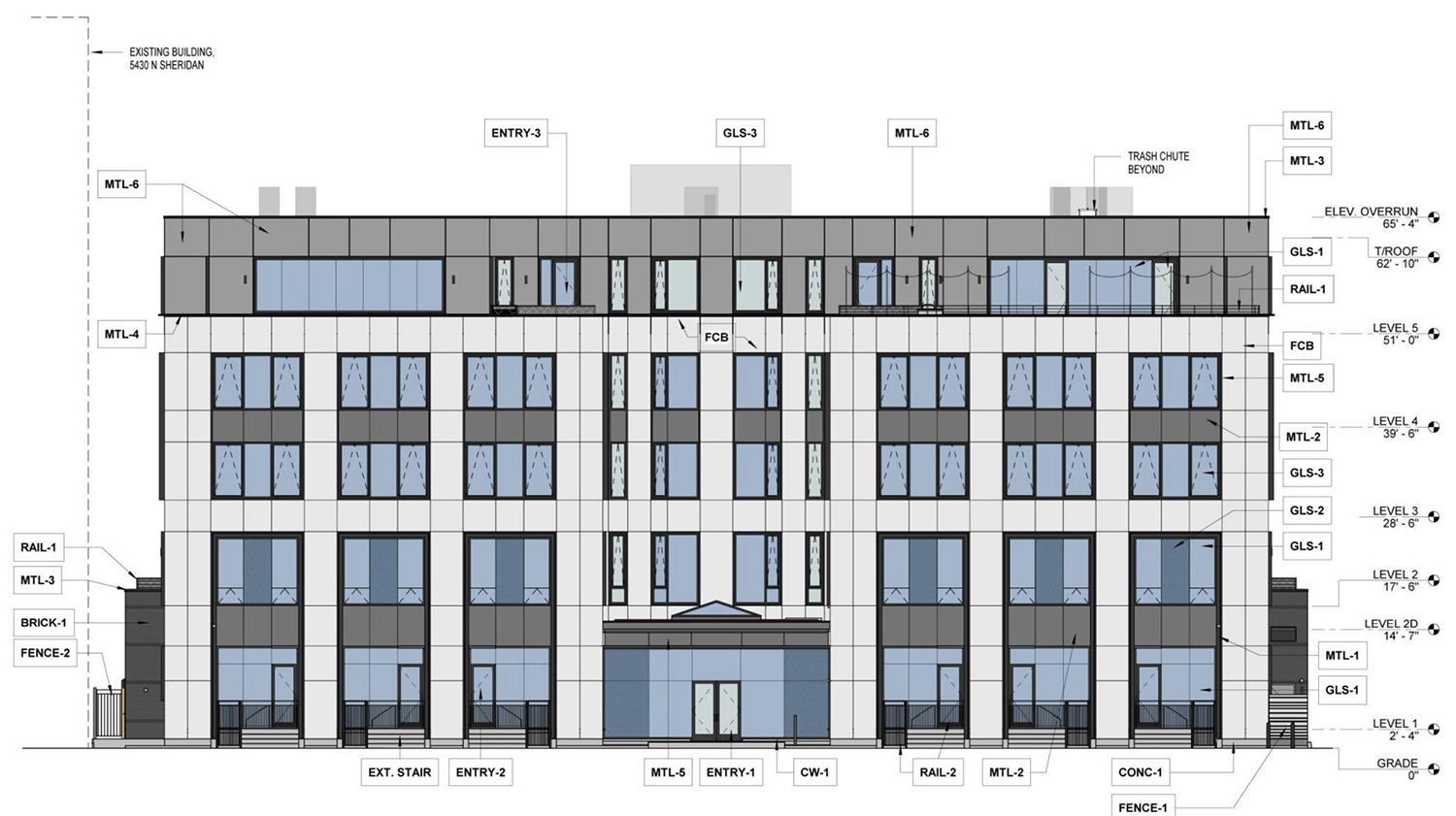
Front Elevation of 5440 N Sheridan Road. Rendering by Booth Hansen
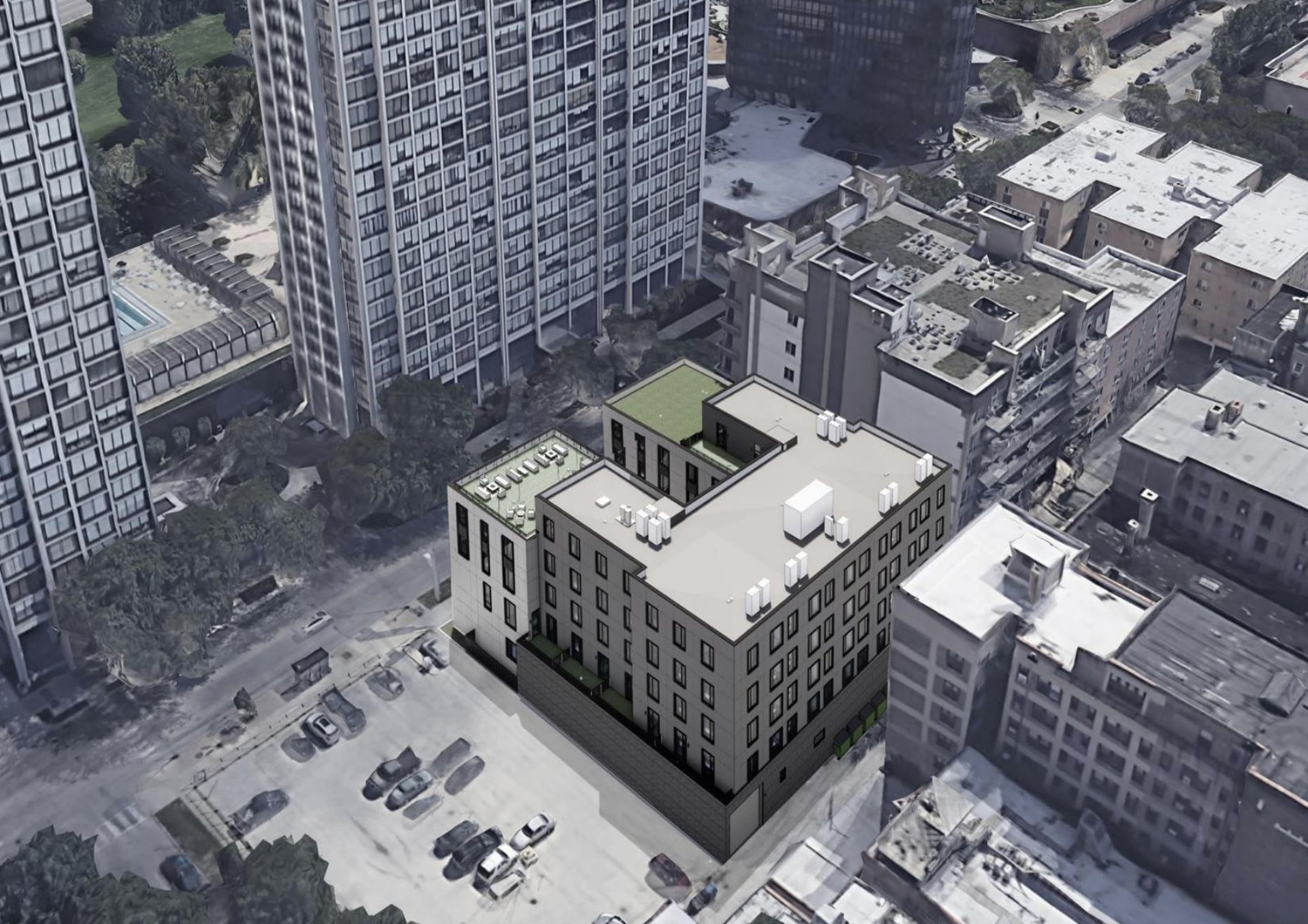
Rear Aerial View of 5440 N Sheridan Road. Rendering by Booth Hansen
Parking will include 27 accessory spaces and storage for 78 bikes. Other transit options consist of north and southbound stops for Routes 136, 147, and 151 located at Sheridan & Catalpa within a minute’s walk of the property. Slightly further to the north are stops for Route 84, while Routes 92 and 146 can be found to the south and Route 36 to the west. As far as the CTA L, the Red Line at Bryn Mawr station is available within a seven-minute walk northwest.
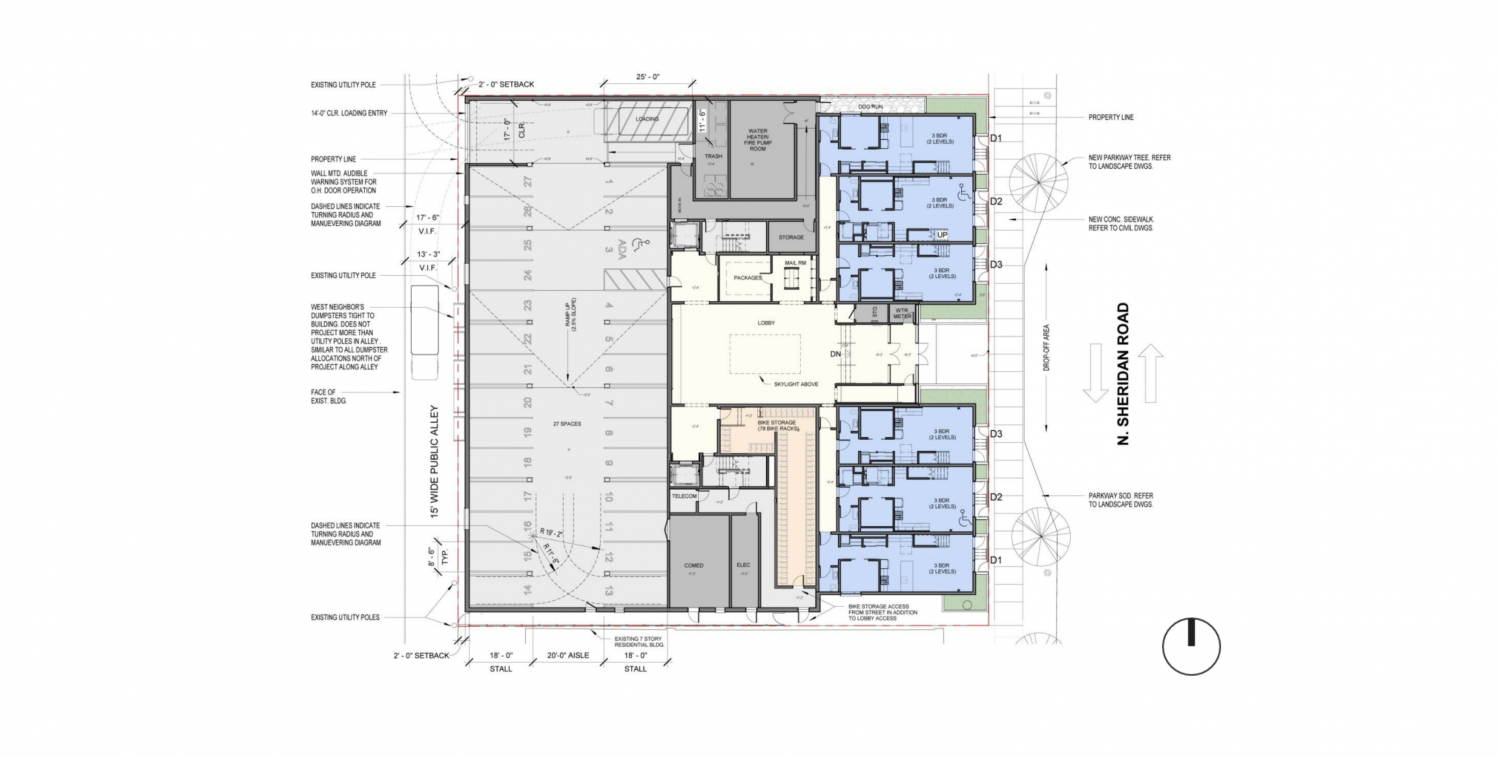
5440 N Sheridan Road first floor plan. Plan by Booth Hansen
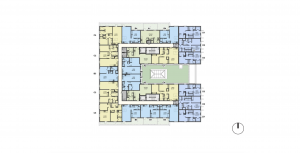
5440 N Sheridan Road second floor plan. Plan by Booth Hansen
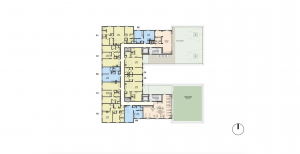
5440 N Sheridan Road fifth floor plan. Plan by Booth Hansen
While various smaller spaces like Bromann Park and Cedar Playlot Park reside in the area, the Lakefront Trail and various beaches can also be reached within a 10-minute walk.
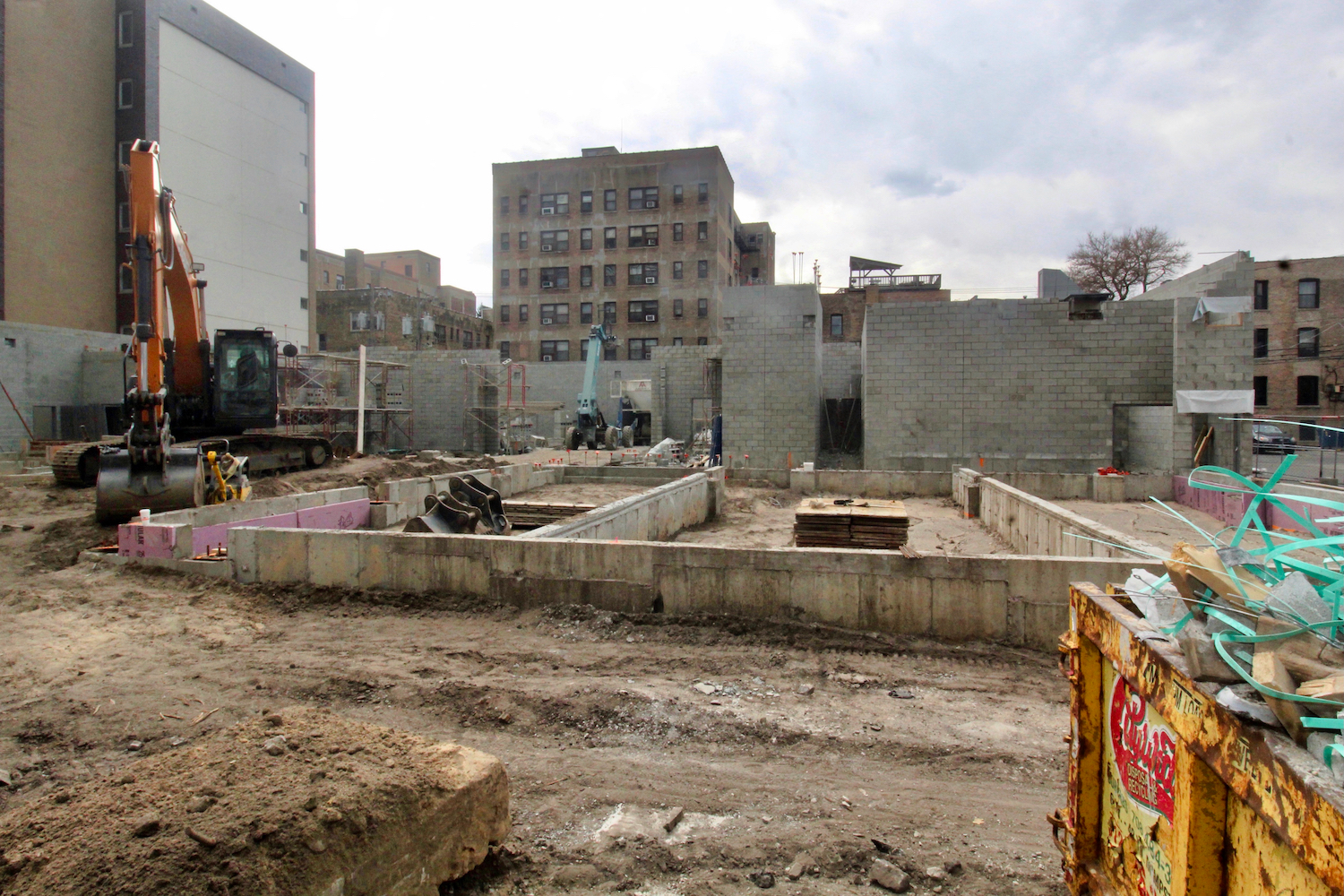
5440 N Sheridan Road. Photo by Jack Crawford
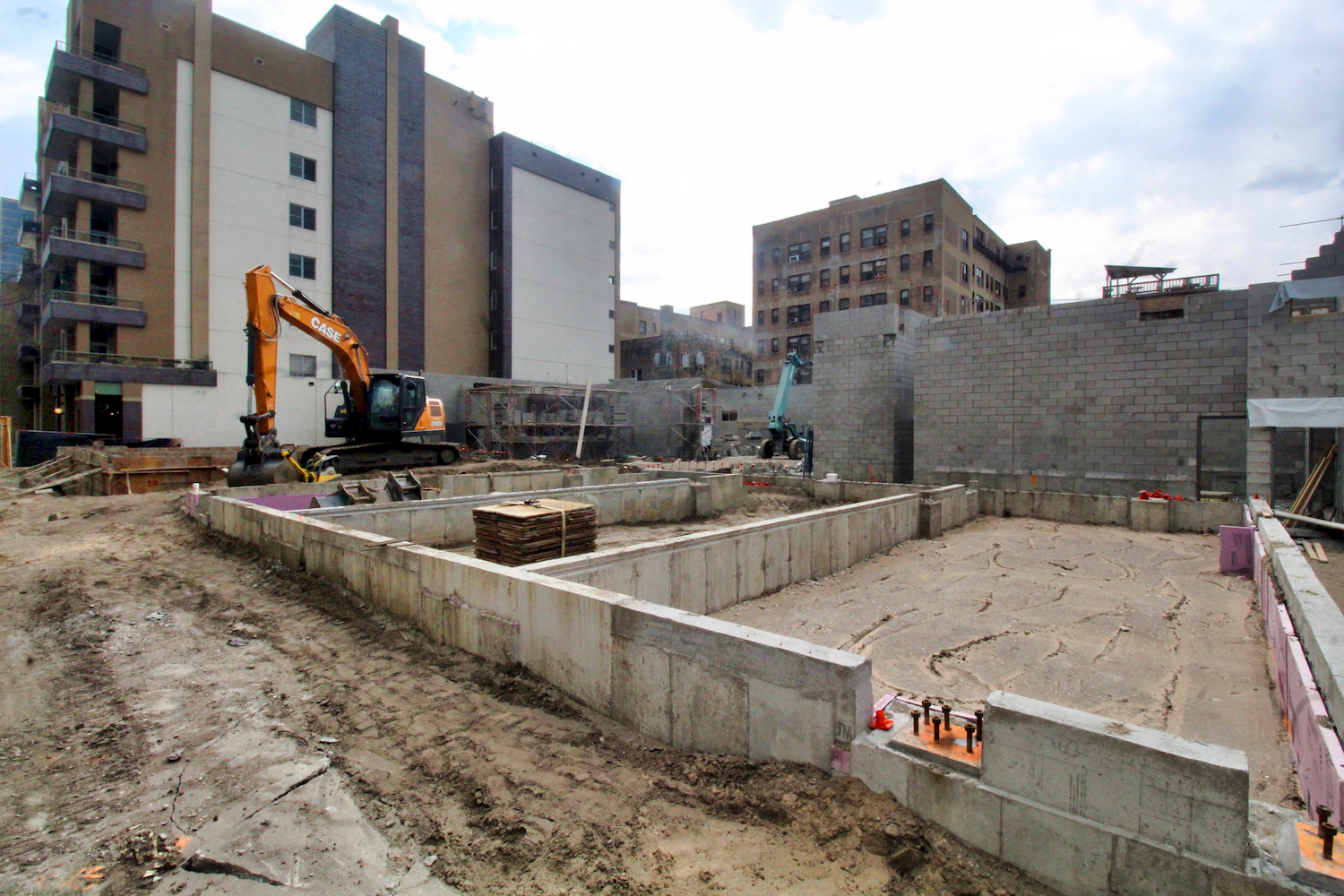
5440 N Sheridan Road. Photo by Jack Crawford
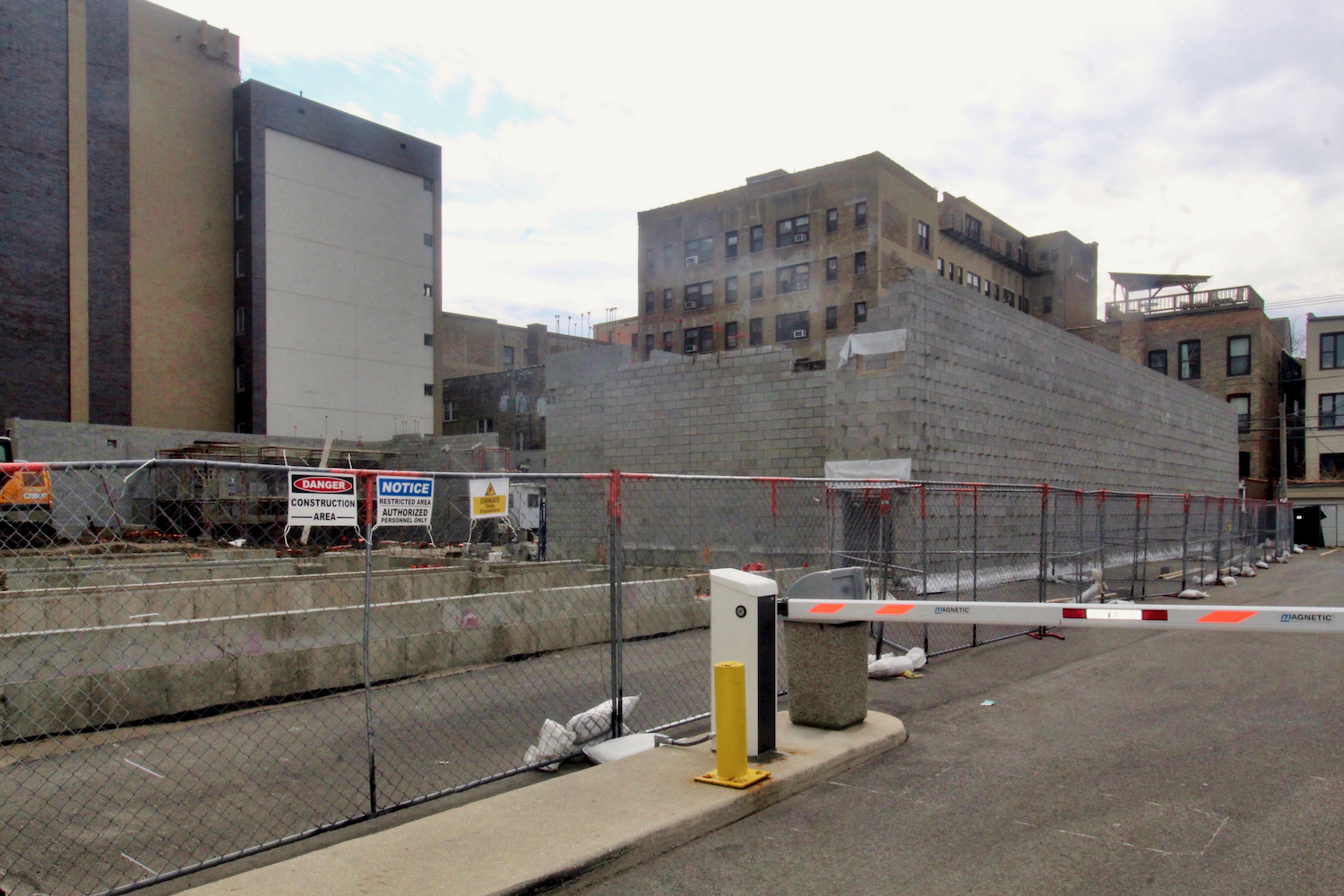
5440 N Sheridan Road. Photo by Jack Crawford
With Method Development as the general contractor, the $23.5 million project is now expected to wrap up later this year.
Subscribe to YIMBY’s daily e-mail
Follow YIMBYgram for real-time photo updates
Like YIMBY on Facebook
Follow YIMBY’s Twitter for the latest in YIMBYnews

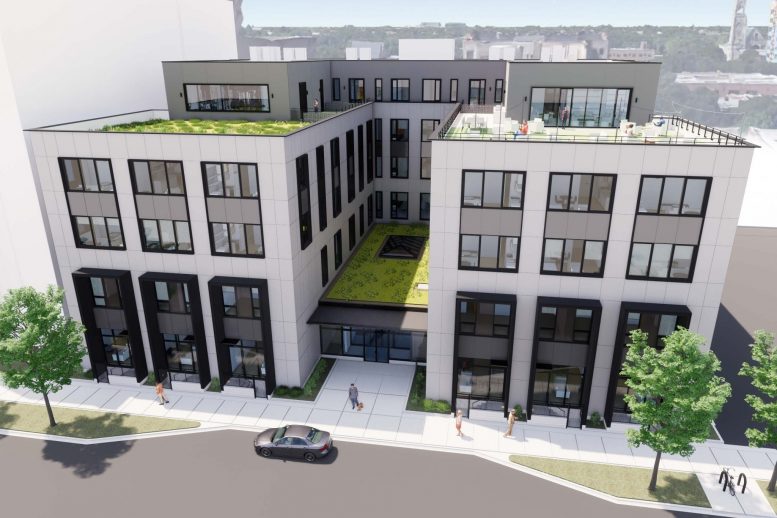
Be the first to comment on "5440 N Sheridan Rises Above Grade in Edgewater"