Construction is imminent for an eight-story residential building known as CA6 Condominiums, located at 305-323 S Racine Avenue near the southwest corner of West Loop. Developed by Belgravia Group alongside JRG Capital Partners, the project will house 72 condominium units, and amenities ranging from a fully-equipped fitness room to a meeting room and a secure package room.
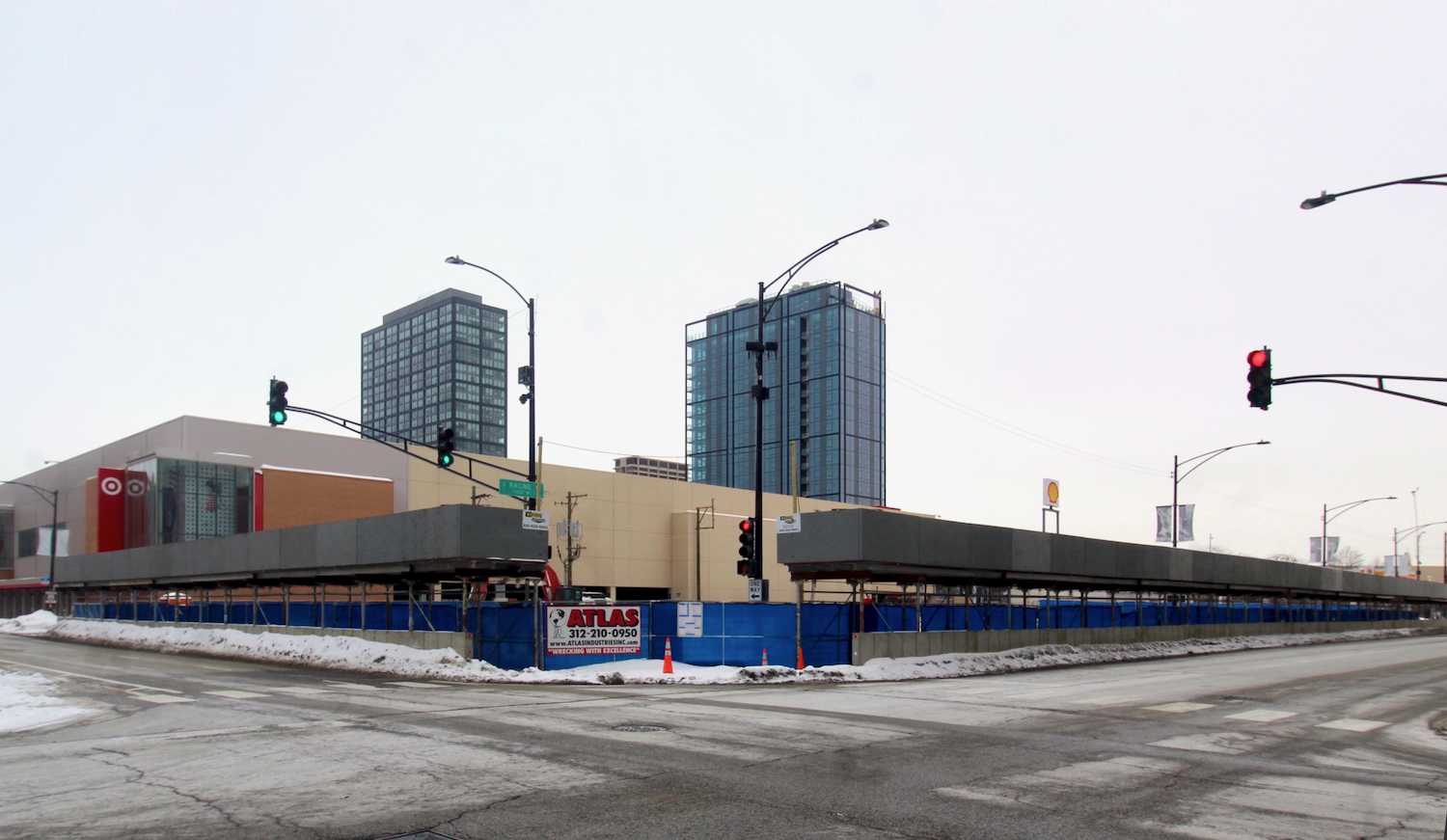
Site of CA6 Condominiums. Photo by Jack Crawford
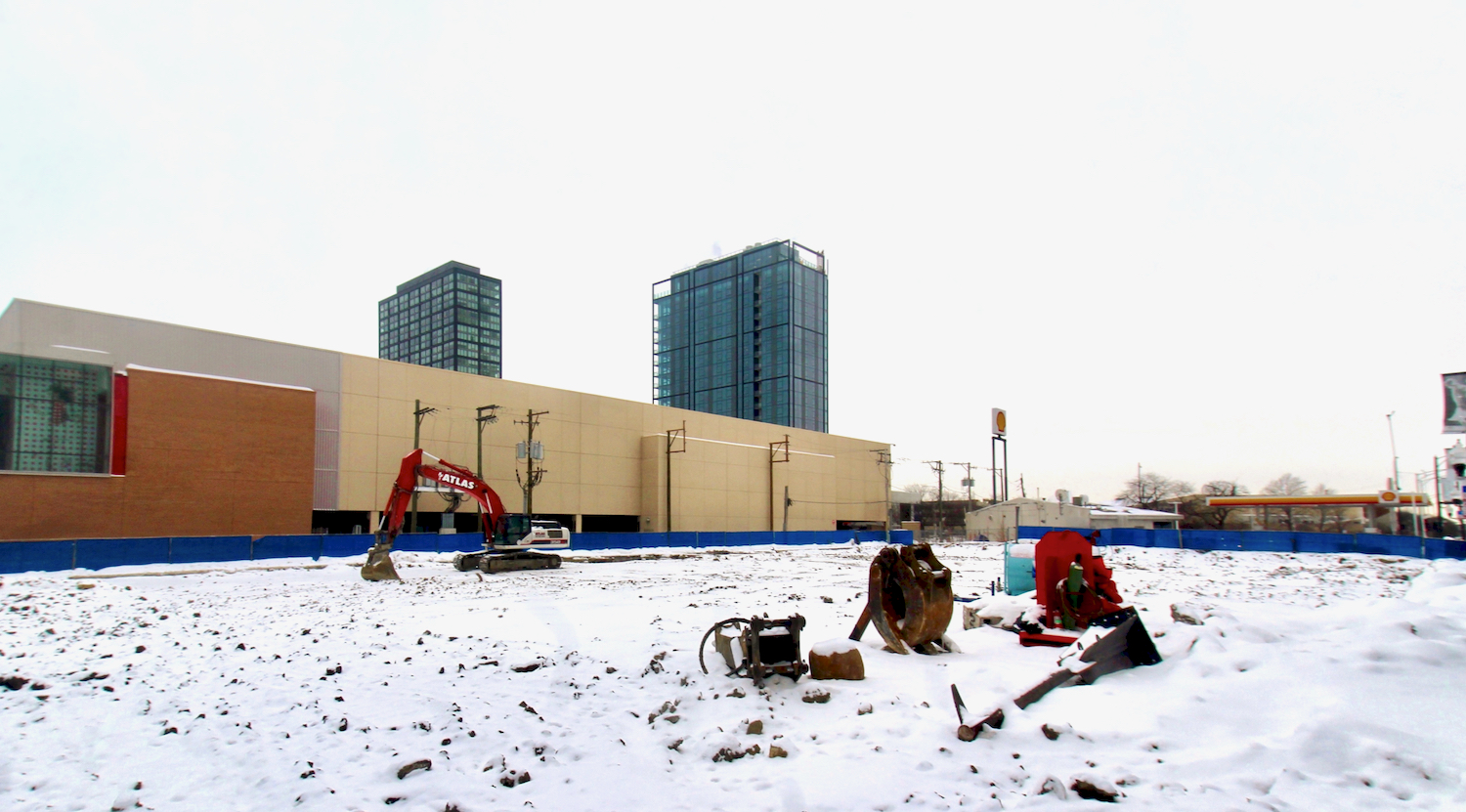
Site of CA6 Condominiums. Photo by Jack Crawford
Unit layouts range from three- to four-bedroom residences, varying in size between 2,160 and 3,157 square feet. All units will have access to at least two outdoor spaces. Penthouses, meanwhile, will be built as two-story duplexes, with expansive private terraces on their upper levels.
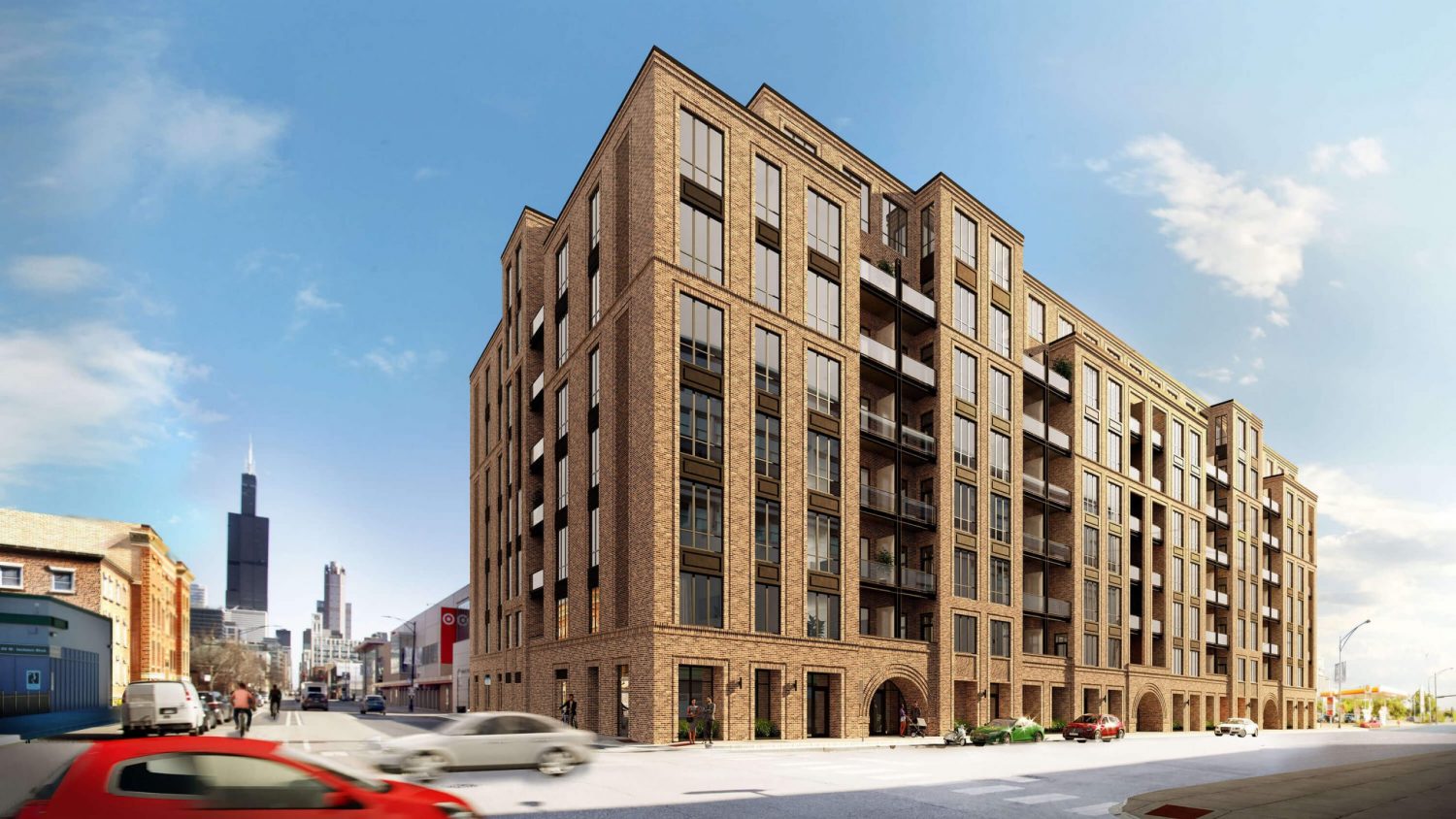
CA6 Condominiums. Rendering by SGW Architecture & Design
Each of the condominiums will have 10-foot-high ceiling spans, recessed lighting, a separate room for an office, a central pre-wired media system, concrete slabs dividing each floor, quartz countertops, and Bosch kitchen appliances. Penthouse residents will have additional or upgraded features such as an outdoor kitchen, Sub-Zero and Wolf kitchen appliances, and a heated floor in the master bath.
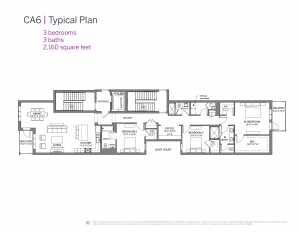
CA6 Condominiums typical floor plan (three bedroom). Plan by SGW Architecture + Design
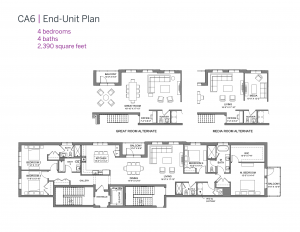
CA6 Condominiums end-unit plan (four bedroom). Plan by SGW Architecture & Design
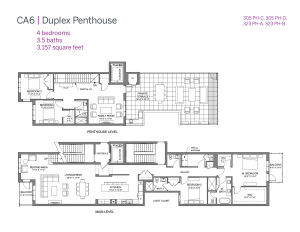
CA6 Condominiums duplex penthouse plan (four bedroom). Plan by SGW Architecture & Design
Pricing falls between $836,900 and $850,900 for three-bedroom residences, $1,250,900 and $1,325,900 for a four-bedroom end-unit, and upwards of $1,660,900 for a penthouse.
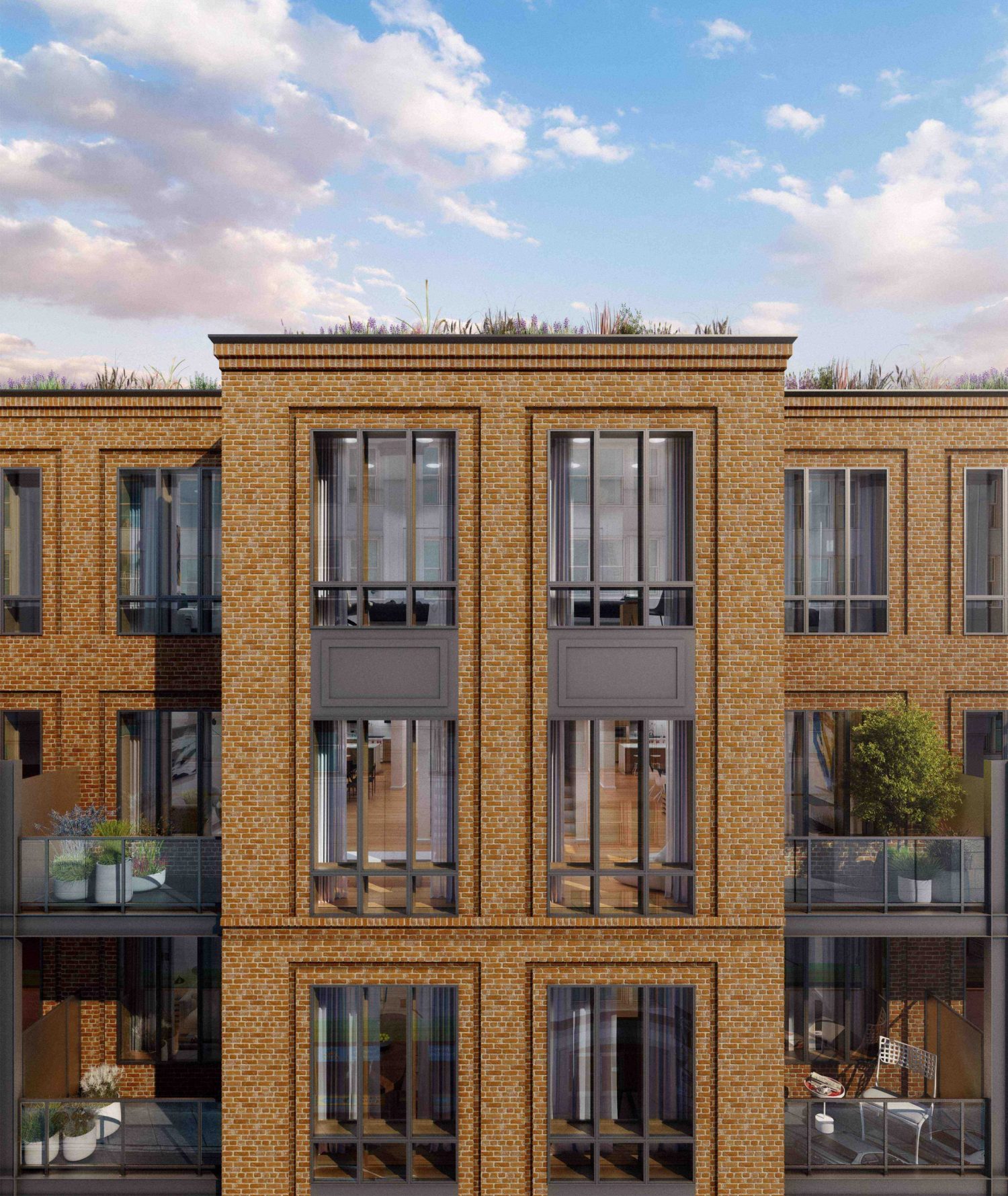
CA6 Condominiums. Rendering by SGW Architecture & Design
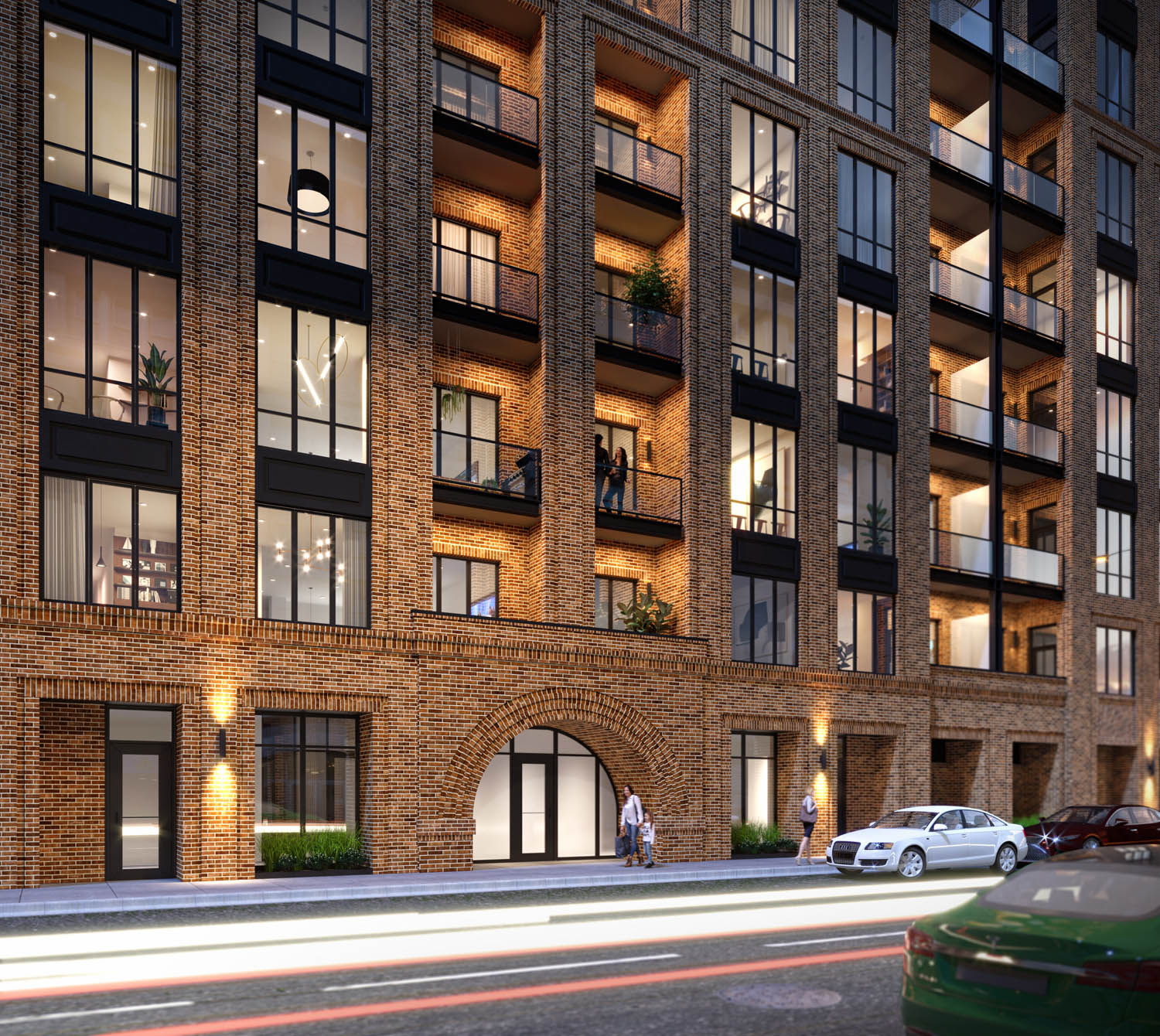
Streetscape View of CA6 Condos at 311 S Racine Avenue. Rendering by SGW Architecture
Sullivan, Goulette & Wilson Architects is the project architect, whose design includes a contemporary twist on the classical brick aesthetic, with arched openings near the base, recessed metal balconies, and terraced setbacks near the top.
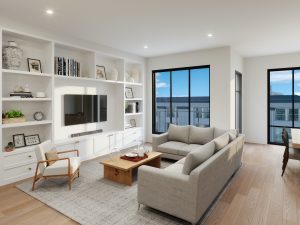
CA6 Condominiums unit interior. Rendering by SGW Architecture & Design
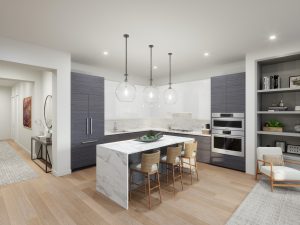
CA6 Condominiums unit interior. Rendering by SGW Architecture & Design
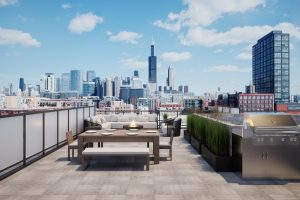
CA6 Condominiums penthouse terrace. Rendering by SGW Architecture & Design
Available transportation to residents includes a bike storage room and a heated parking garage with 76 spaces and charging stations for electric vehicles. Multiple public transit options in the surrounding area, including nearby bus service via adjacent east and westbound stops for Route 126. Additional buses within a 10-minute walk include Routes 7, 55, and 60 to the southwest and Route 8 to the east. Those wishing to board the CTA L Blue Line will find Racine station via a three-minute walk south.
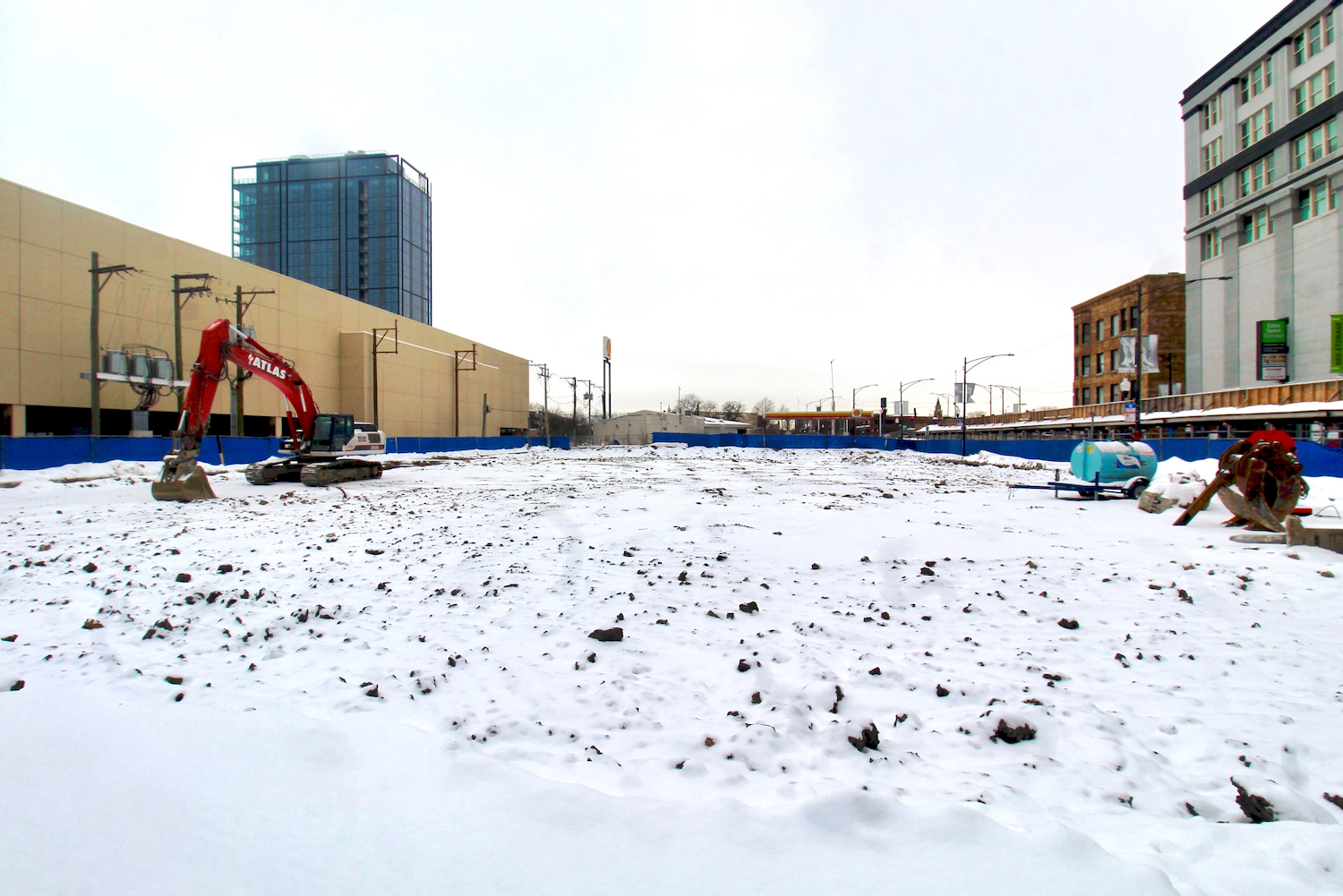
Site of CA6 Condominiums. Photo by Jack Crawford
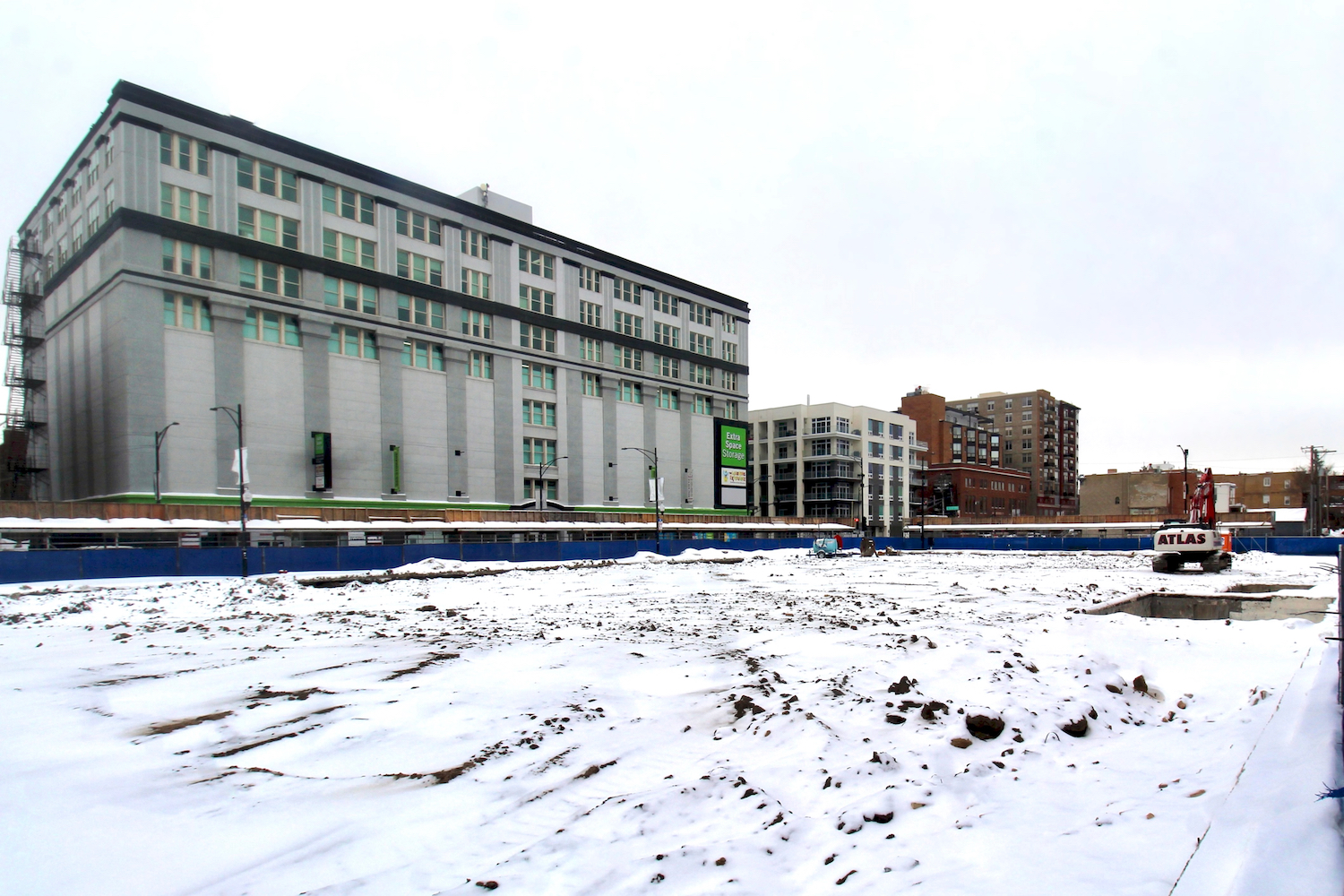
Site of CA6 Condominiums. Photo by Jack Crawford
Future residents will also find a collection of parks within a 10-minute walk, including Skinner Park to the northwest and Mary Bartelme Park to the northeast. A wide array of shopping and dining options can be found further to the northeast along the Randolph and Fulton Market corridors.
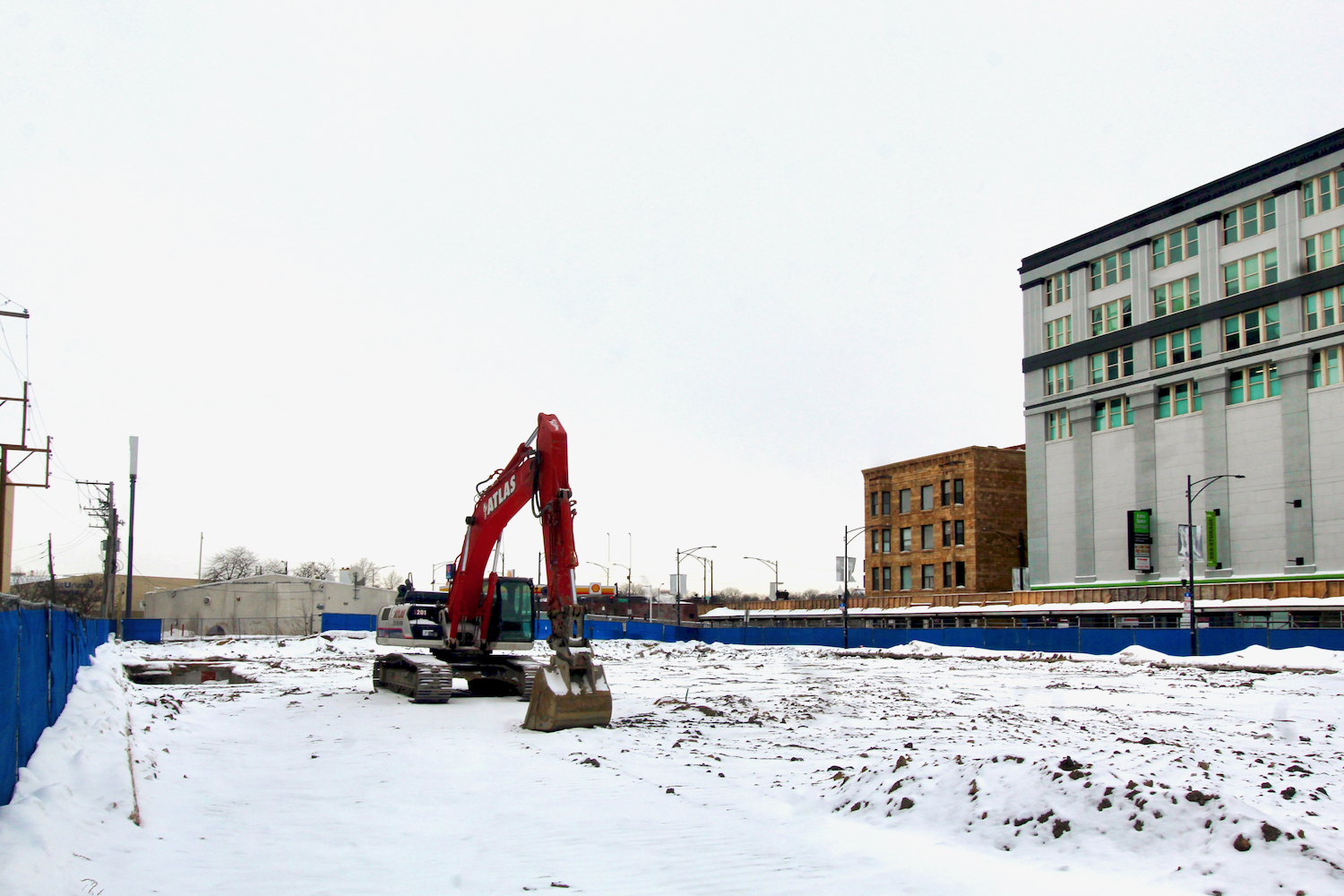
Site of CA6 Condominiums. Photo by Jack Crawford
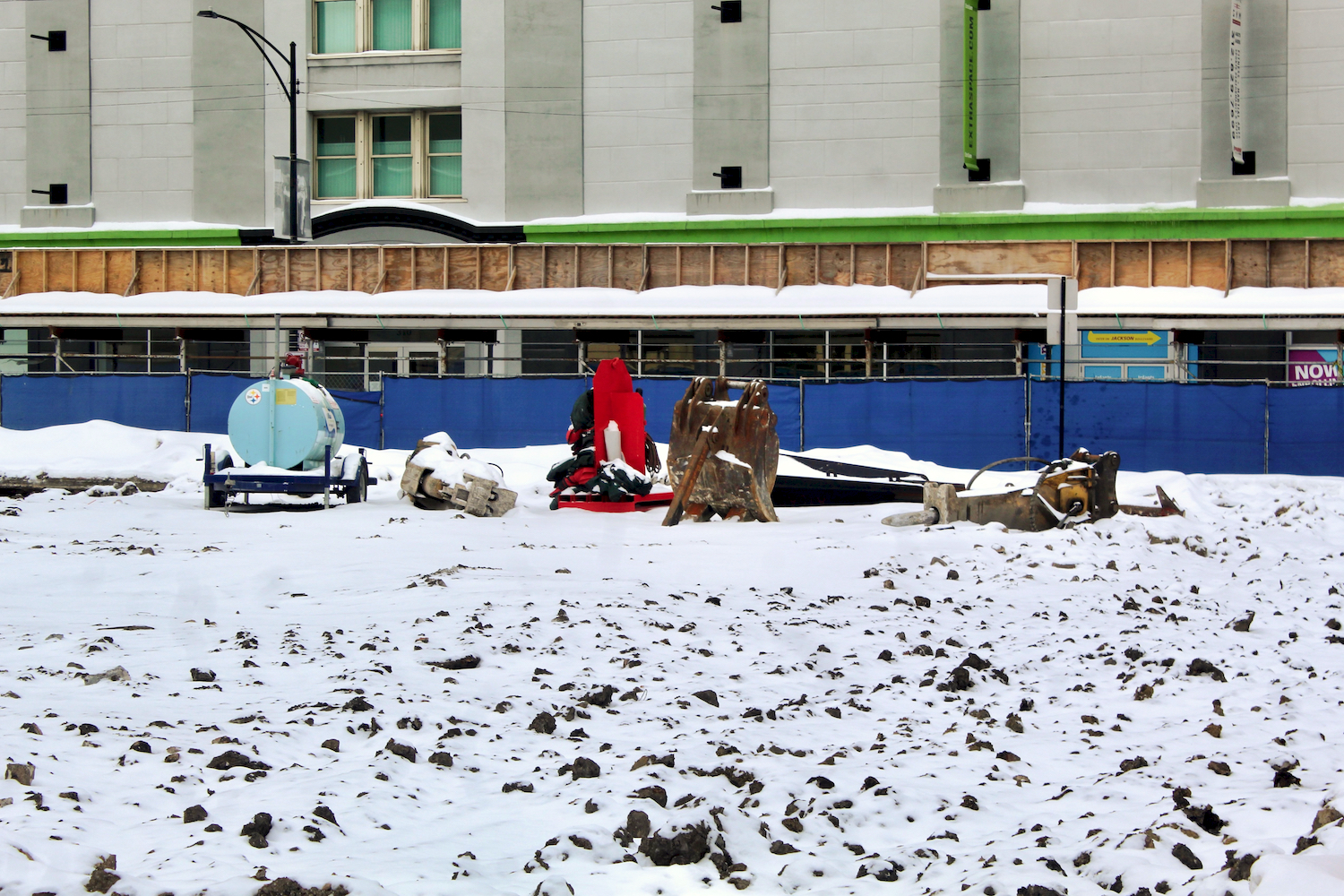
Site of CA6 Condominiums. Photo by Jack Crawford
Since YIMBY’s last article on the project, the previously occupying one-story masonry building has been completely cleared, with site preparation in the early stages. Full construction permits have now been issued, indicating a reported cost of $20 million. Maris Construction Corporation will serve as the general contractor, with work expected to complete by the first quarter of 2022.
Subscribe to YIMBY’s daily e-mail
Follow YIMBYgram for real-time photo updates
Like YIMBY on Facebook
Follow YIMBY’s Twitter for the latest in YIMBYnews

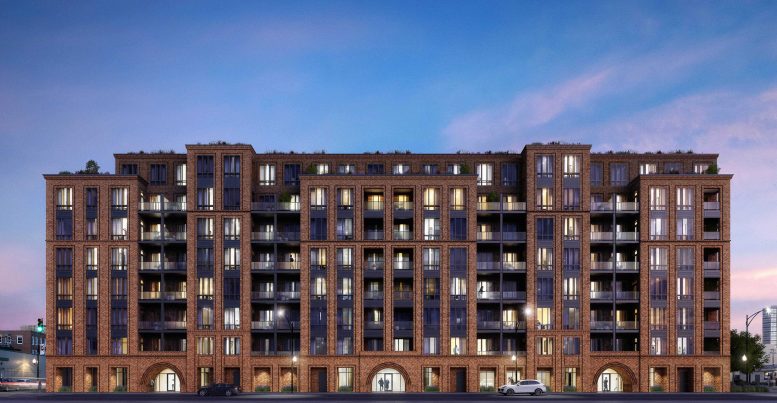
More of this, please… in varying sizes and brick colors, it’d fit in almost any neighborhood. Hopefully turns out like the renderings!
Love the arched brick entries and the stepped cornice. Finally something unique and appealing. This is great
Beautiful building. The details are going to make or break this project design wise.