Renderings have been revealed for a proposed residential development at 1233 W Pratt Boulevard in Rogers Park. The development site is located mid-block between N Lakewood Avenue and N Sheridan Road. Creative Designs is the developer behind the development.
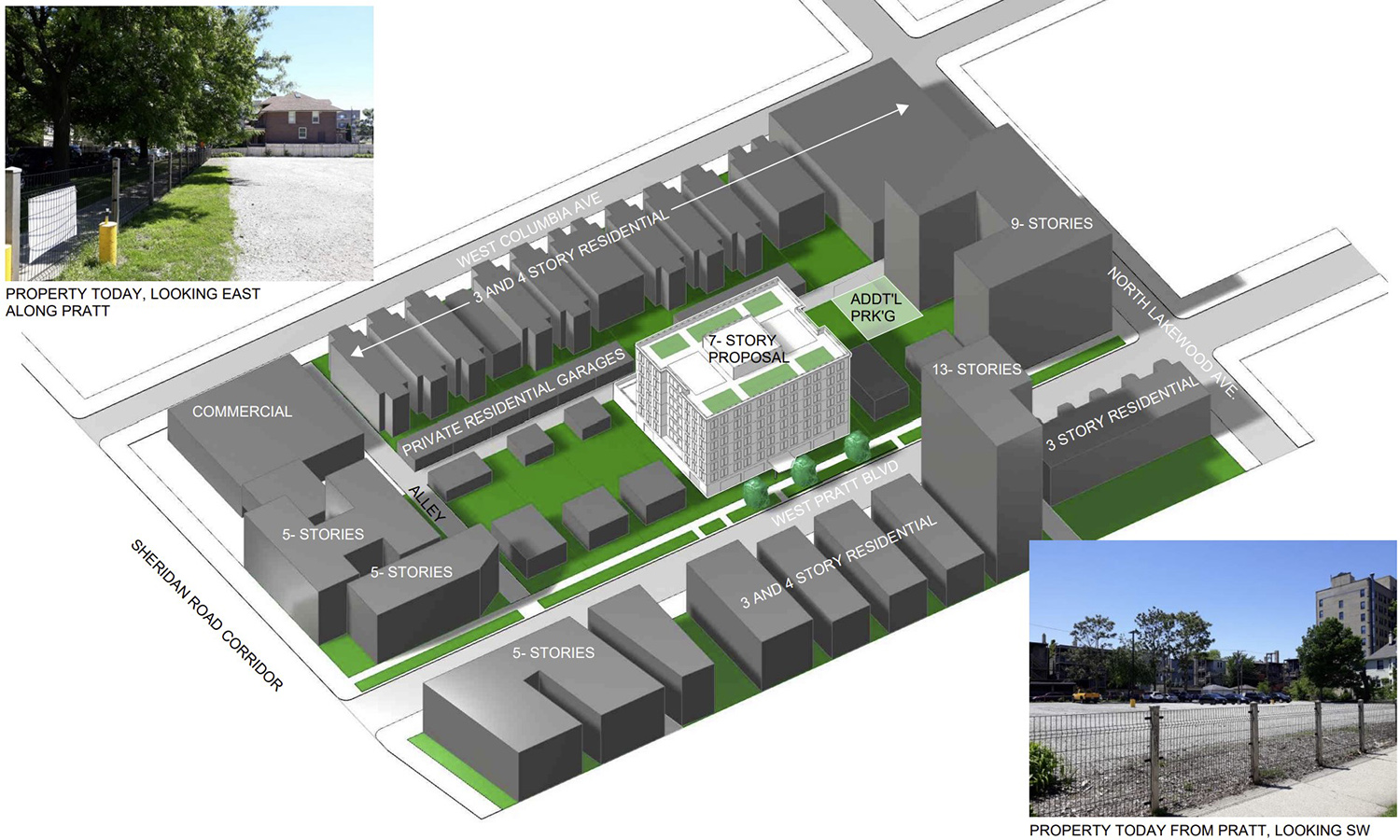
Concept Massing for 1233 W Pratt Boulevard. Diagram by Booth Hansen
Designed by Booth Hansen, the plan calls for a seven-story residential building with a total of 78 units, rising 80 feet high. The rear half of the proposed development’s ground floor will include an on-site parking garage with a total of 44 parking spaces, 20 spaces for bike storage, and an EV-charging station. The front half of the ground floor will serve as a lobby area for residents in the building.
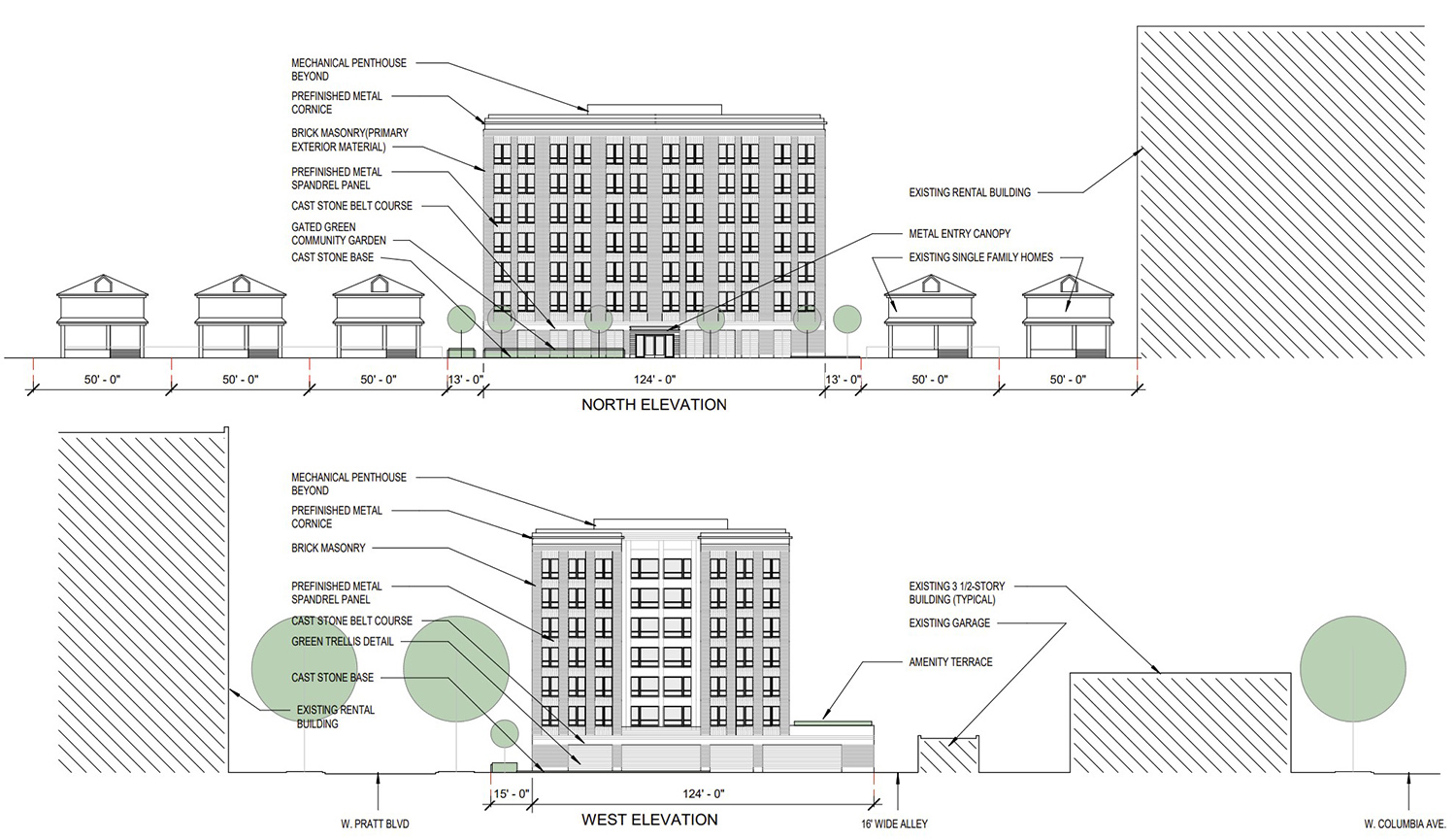
Elevations for 1233 W Pratt Boulevard. Drawing by Booth Hansen
Within the total 78 units, there are 18 studio units, 46 one-bedroom units, 12 two-bedroom units, and 2 three-bedroom units. The design includes the incorporation of green space, including a garden near the front entrance, an amenity terrace on the second floor for residents, and a green roof.
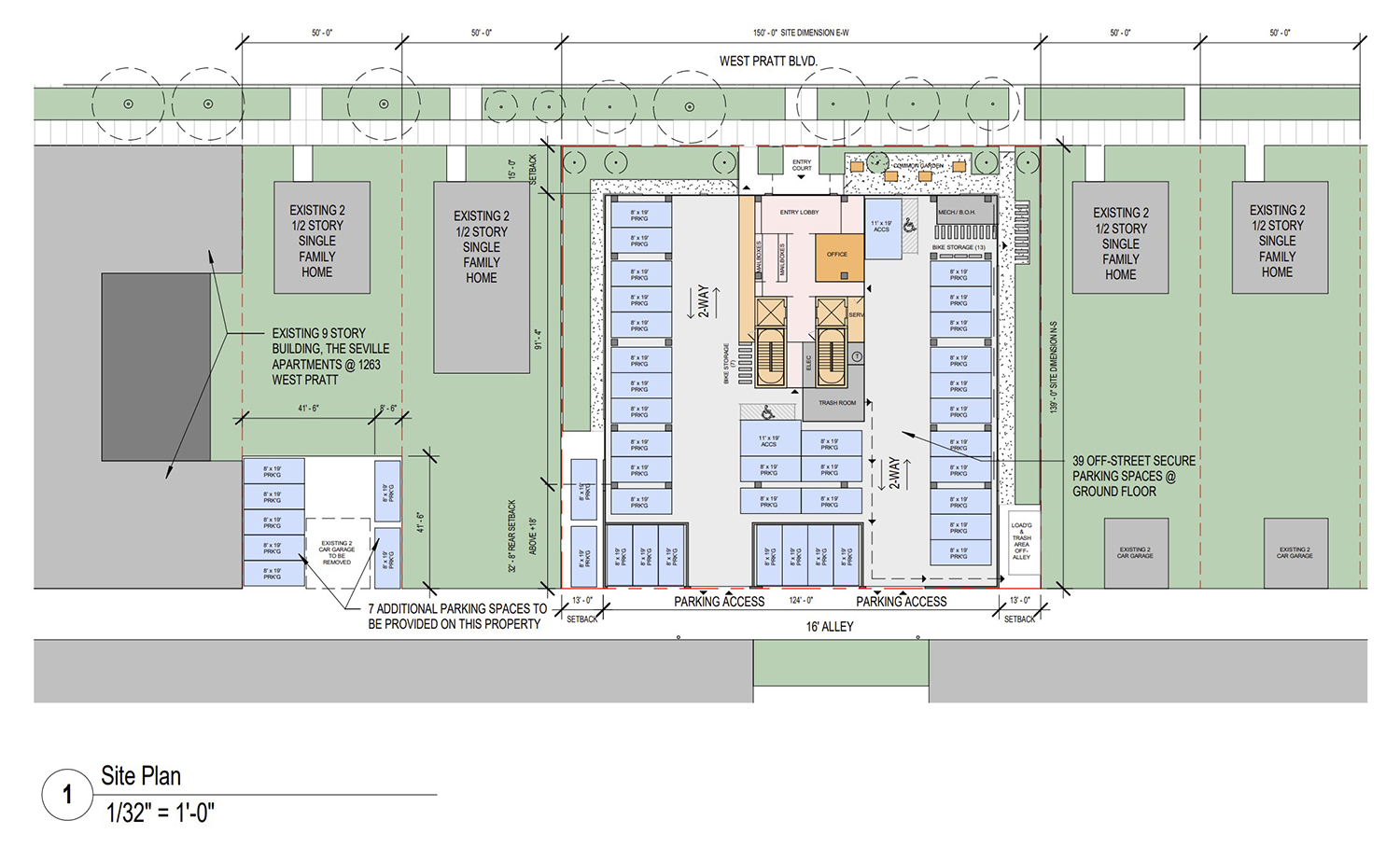
Site Plan for 1233 W Pratt Boulevard. Drawing by Booth Hansen
To reduce congestion on W Pratt Boulevard, the garage will be accessible through the alley. The development will also include 1 off-street loading berth for trash, deliveries, and move-ins/outs to reduce congestion.
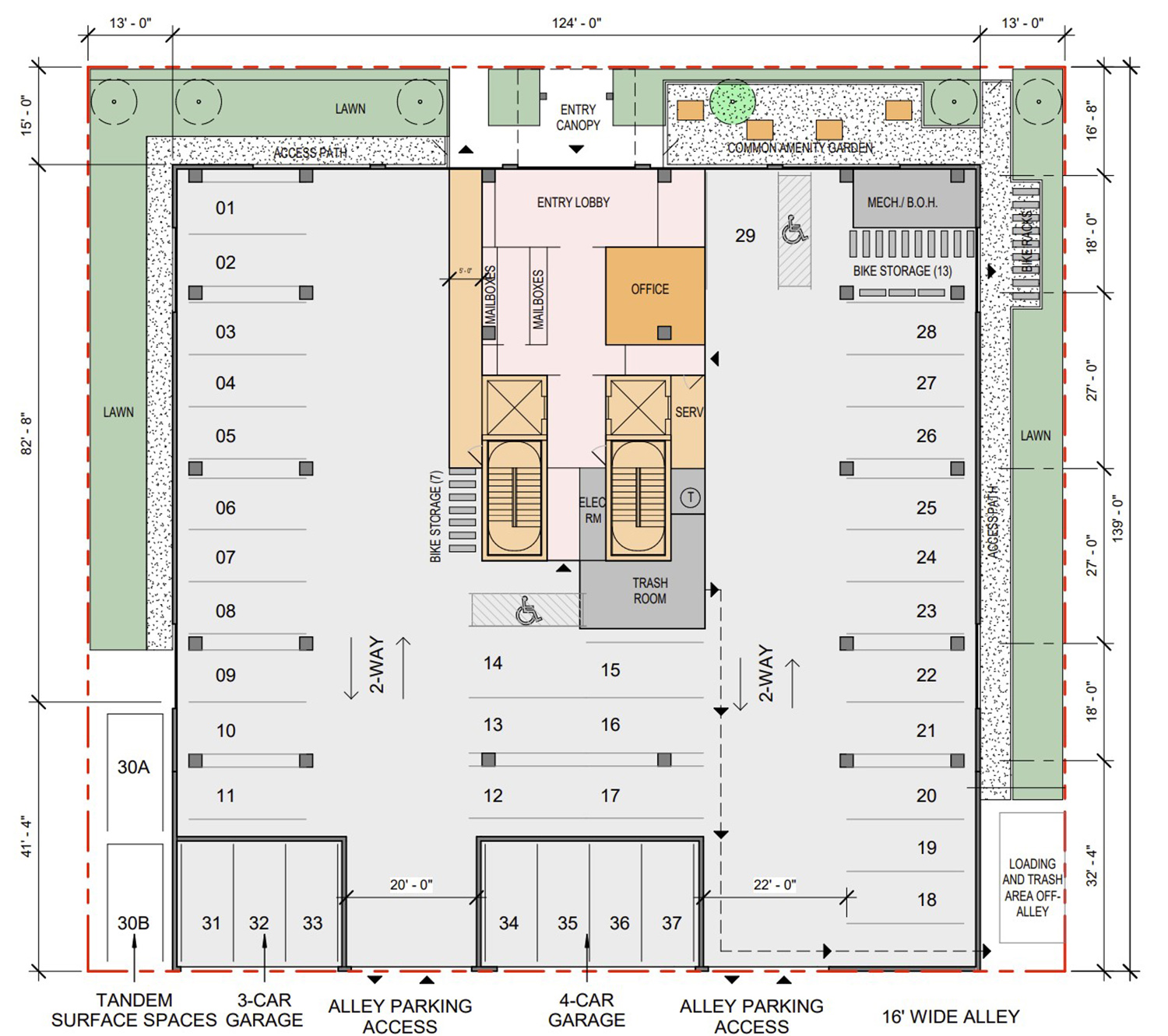
Ground Floor Plan for 1233 W Pratt Boulevard. Drawing by Booth Hansen
The developer is requesting a zoning change for the site, from an RS-2 to an RM-6, which would allow for additional density than is currently allowed under the RS-2 designation. The new zoning designation will require Creative Designs to set aside 10% of units in the building as affordable or to pay an in lieu of fee to a fund to build affordable units in other parts of the city. For 1233 W. Pratt Boulevard, the developer has agreed to keep the affordable units on-site and to set aside one additional unit as affordable in addition to what is required by ordinance.
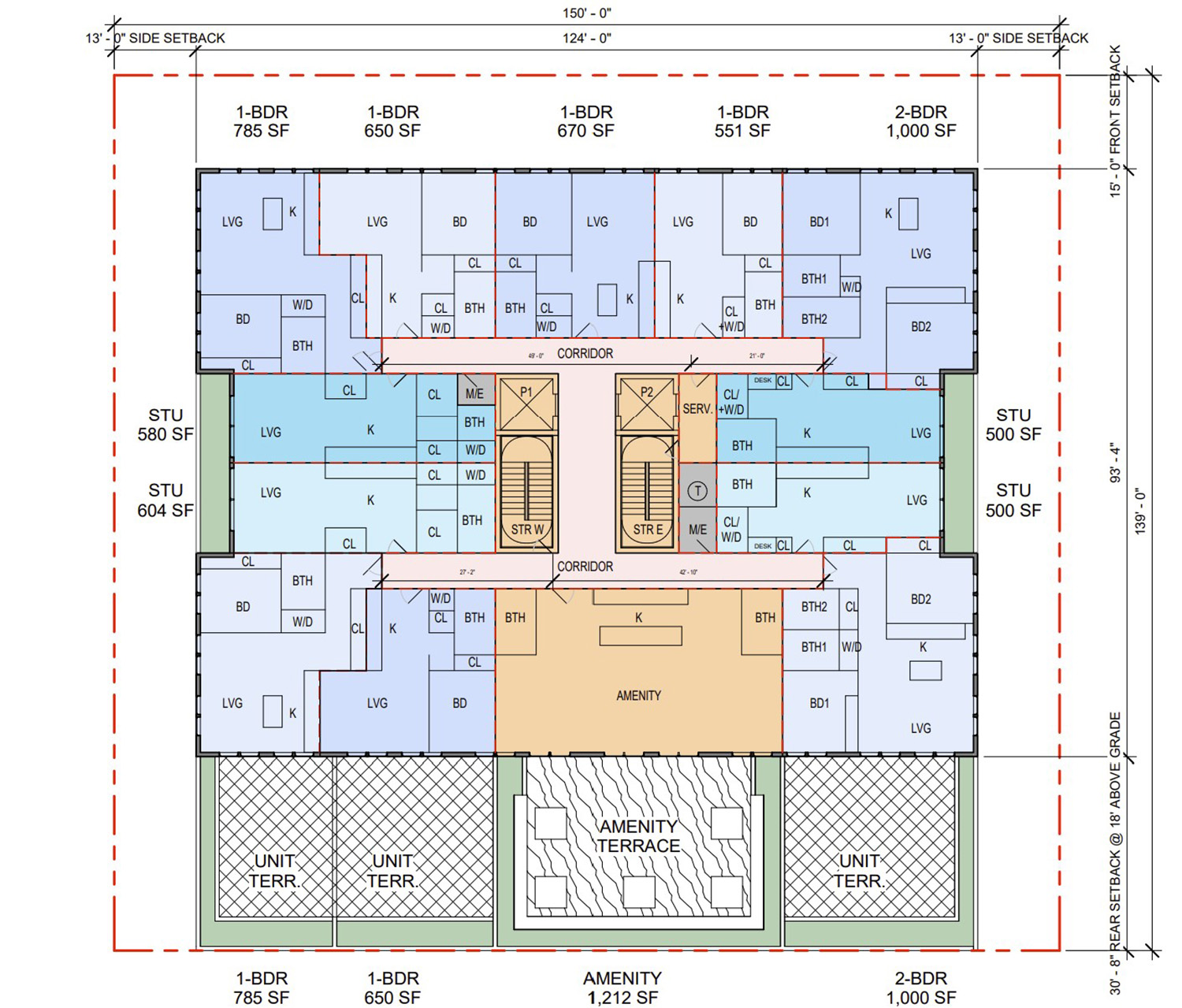
Second Floor Plan for 1233 W Pratt Boulevard. Drawing by Booth Hansen
The 147 and 155 CTA buses, accessed at the Pratt and Sheridan stop, are within a three-minute walk of the site. The Morse CTA L station, serviced by the Red Line, is a seven-minute walk away.
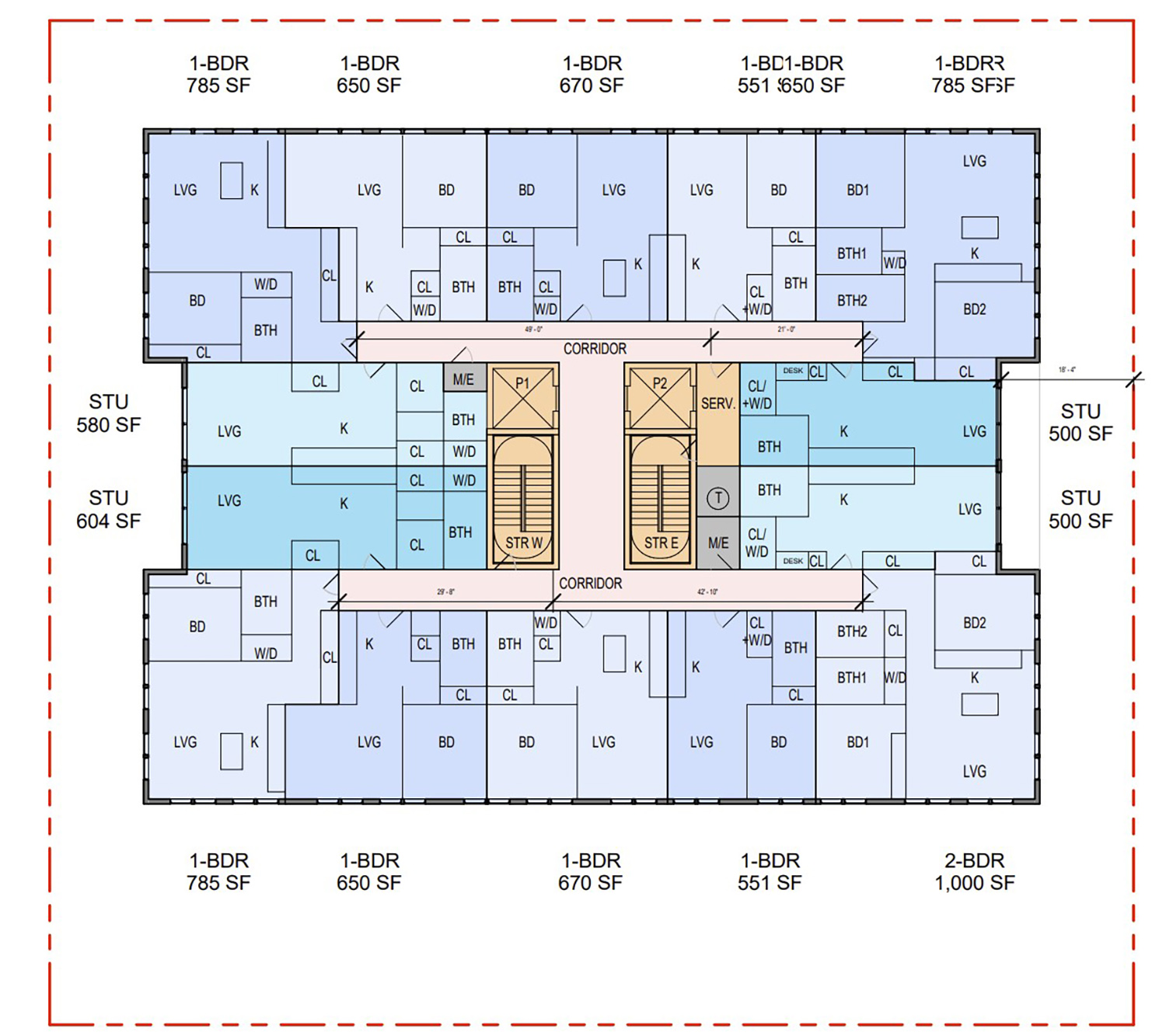
Residential Floor Plan for 1233 W Pratt Boulevard. Drawing by Booth Hansen
The proposal must go through zoning approval before being able to proceed with permitting and construction. An official timeline for the development has not been announced.
Subscribe to YIMBY’s daily e-mail
Follow YIMBYgram for real-time photo updates
Like YIMBY on Facebook
Follow YIMBY’s Twitter for the latest in YIMBYnews

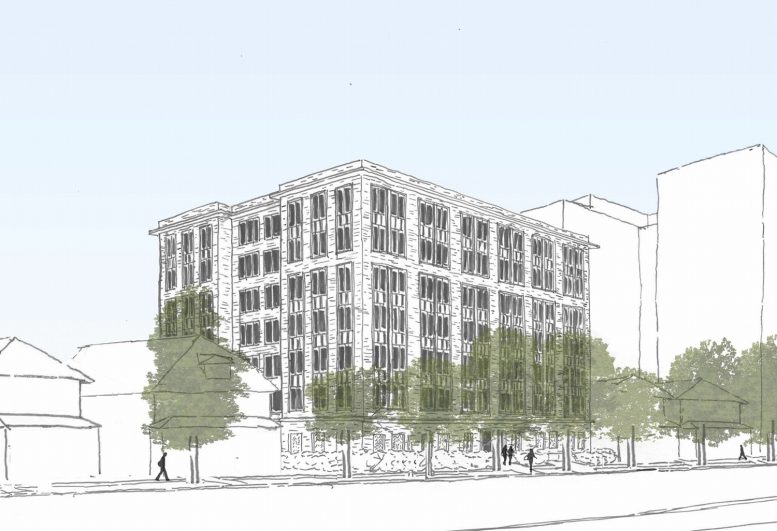
how about making the 2nd floor more parking …yes you would loose lots of density but could use the extra parking as good perks for tenants and good p.r. heck while we’re being unrealistic add more 2 or 3 bedroom apts 😉 .