Final exterior touches remain near the base of St. Regis Chicago (formerly Vista Tower), a 101-story mixed-use skyscraper at 375 E Wacker Drive in Lakeshore East. Developed by Magellan Group, the tower reaches 1,191 feet in height, claiming the second spot in Chicago YIMBY’s end-of-year countdown and garnering “supertall” status at over 984 feet.
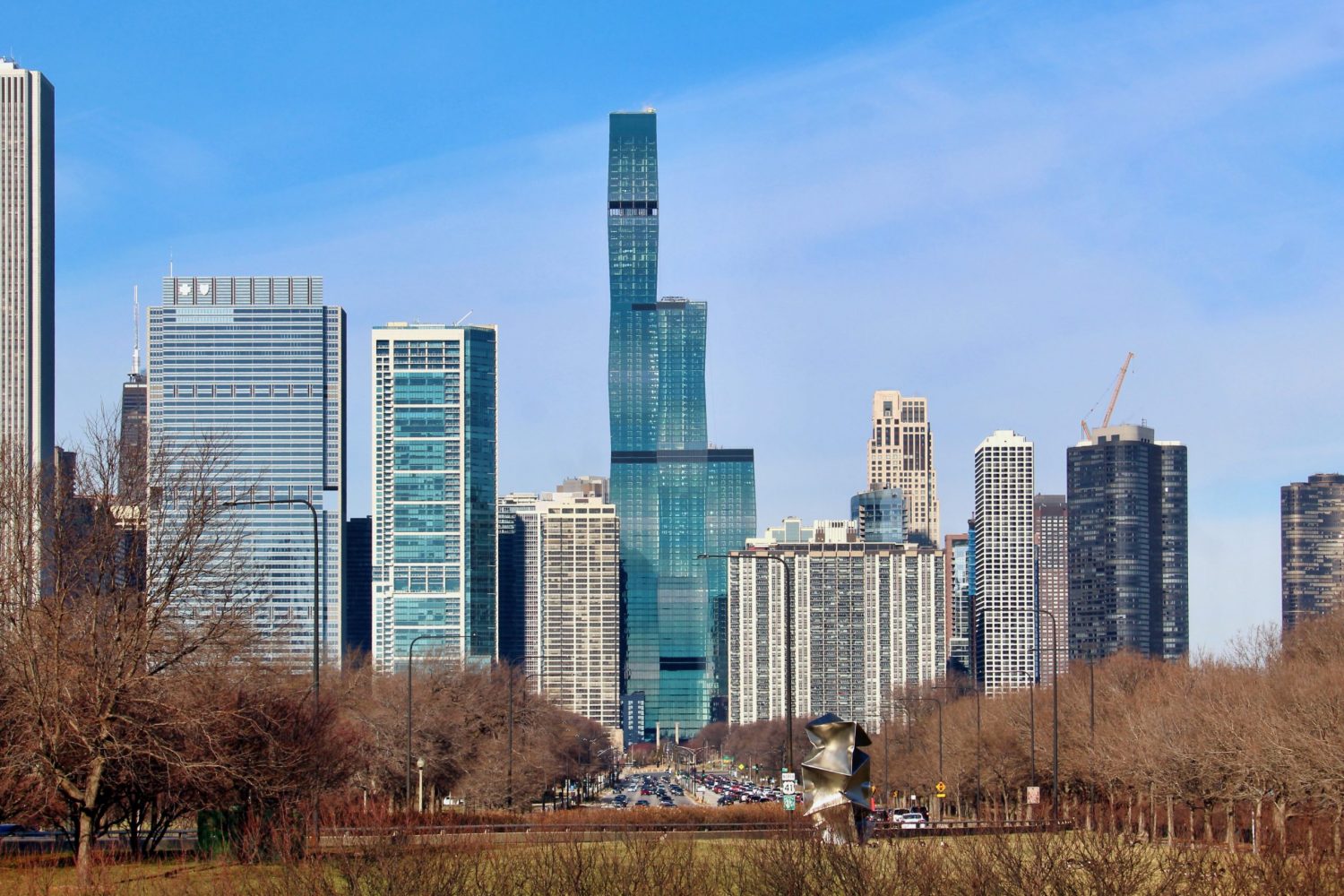
St. Regis Chicago. Photo by Jack Crawford
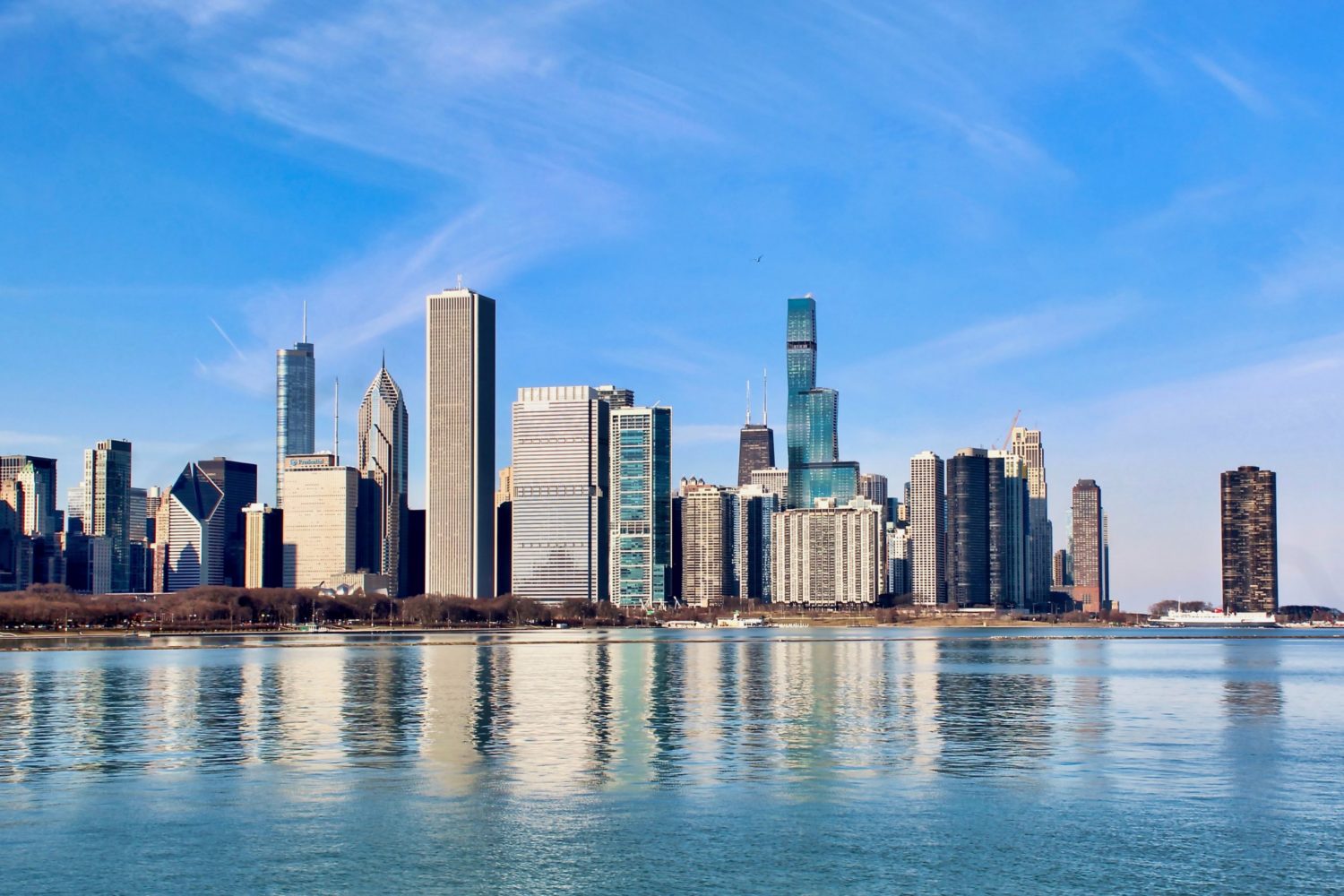
St. Regis Chicago. Photo by Jack Crawford
Programming consisting of a 191-room hotel on the lower 12 floors, with the upper floors dedicated to 393 condominiums. A November article by the Chicago Tribune noted that Magellan has partnered with St. Regis Hotel and Resorts, a subsidiary of Marriott International, to manage both the hotel and residential amenity portion. With the new partnership, Magellan has renamed the development from Vista Tower to St. Regis Chicago.
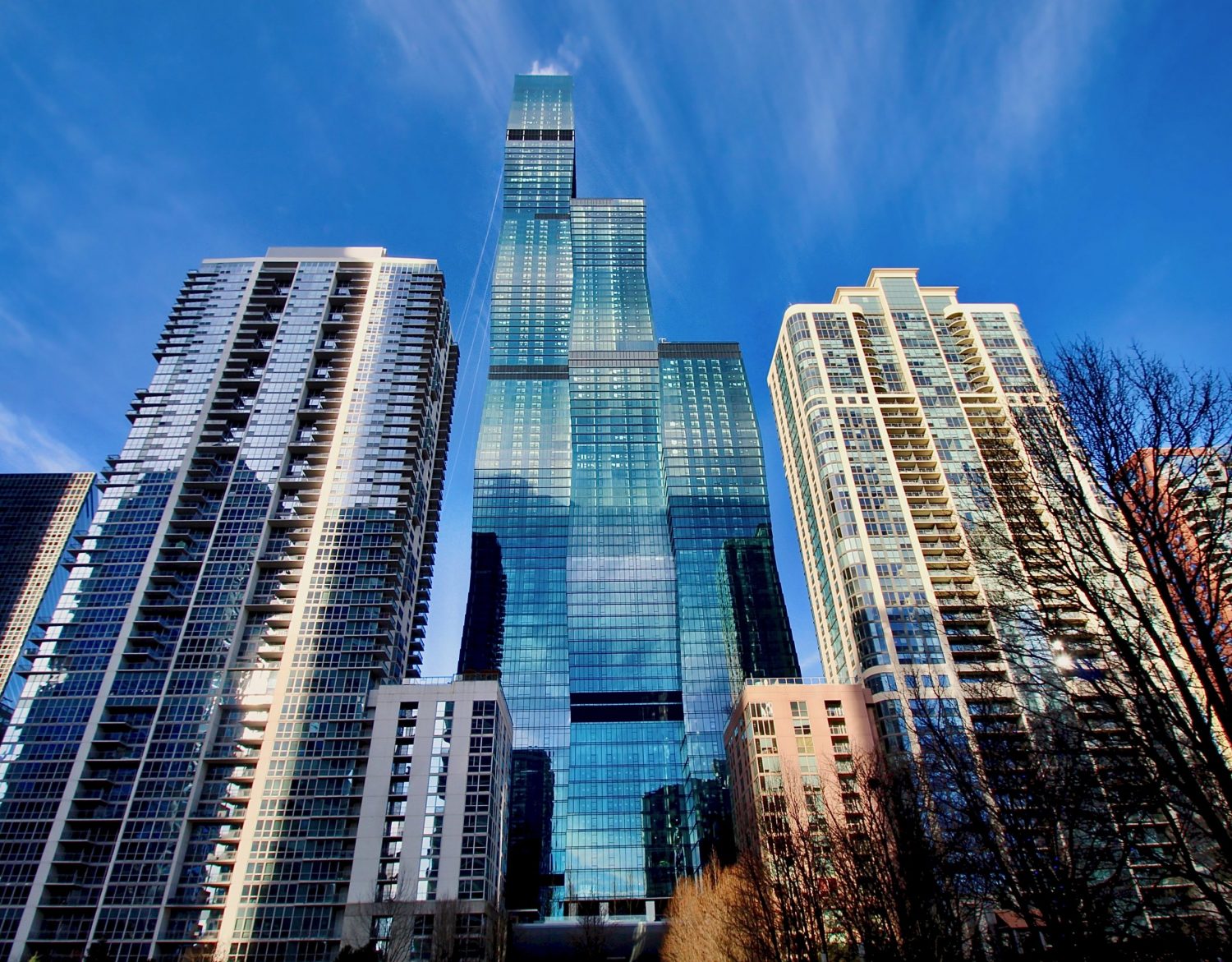
St. Regis Chicago. Photo by Jack Crawford
Within the hotel, guests will have access to a pool, a spa, an outdoor terrace, a fitness center, a ballroom, and a series of meeting rooms. Meanwhile, the renowned Alinea Group will manage a collection of bar and restaurant spaces on the second and 11th floors.
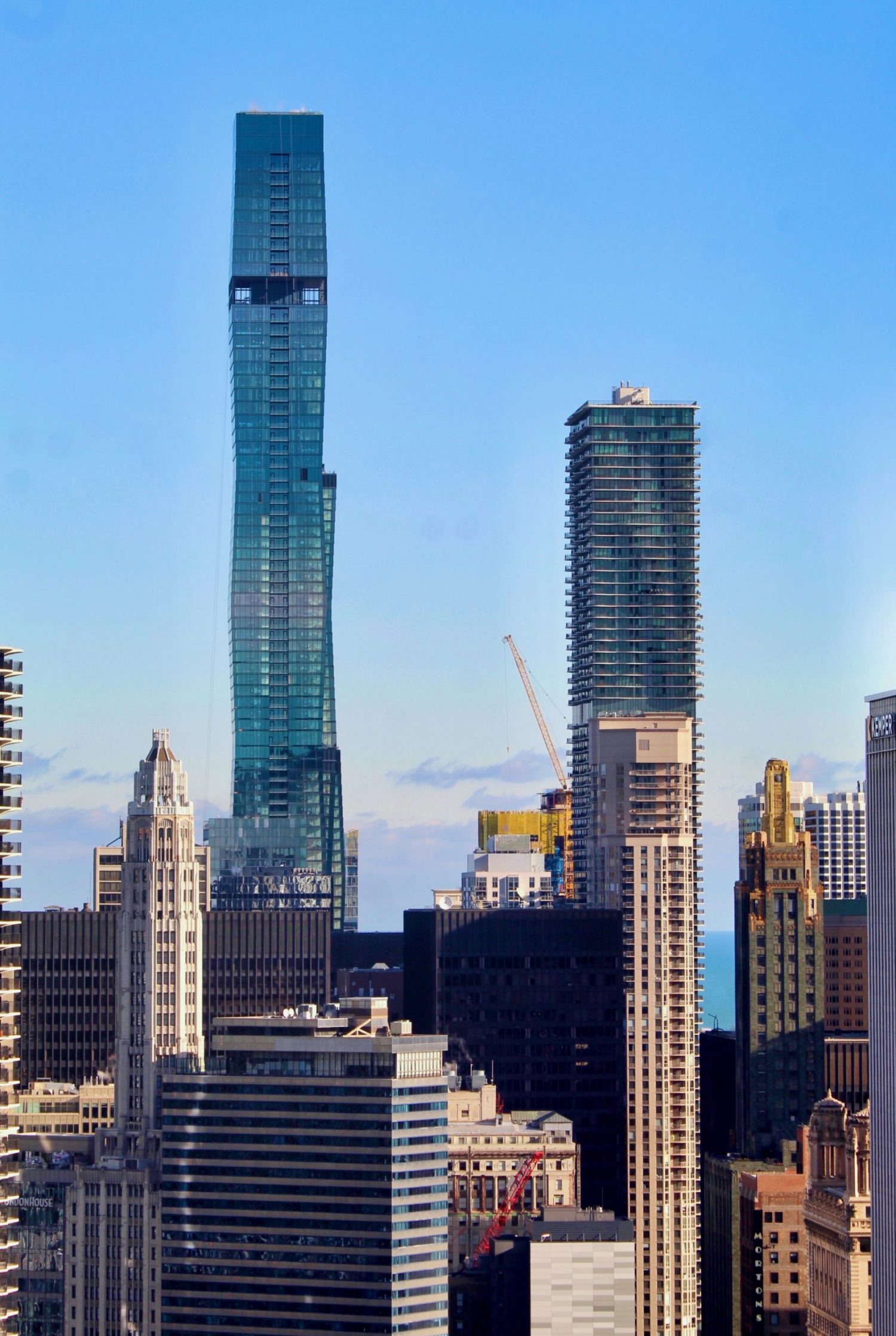
St. Regis Chicago. Photo by Jack Crawford
Condominium residents will find a collection of exclusive amenities located on the 47th floor, comprising of a lounge, a dining room, a demonstration kitchen, a fitness center, a golf simulator, a conference center, and a children’s play area. Also on the 47th floor is an outdoor rooftop deck with a pool and terrace, with views overlooking a huge swath of the lake and city.
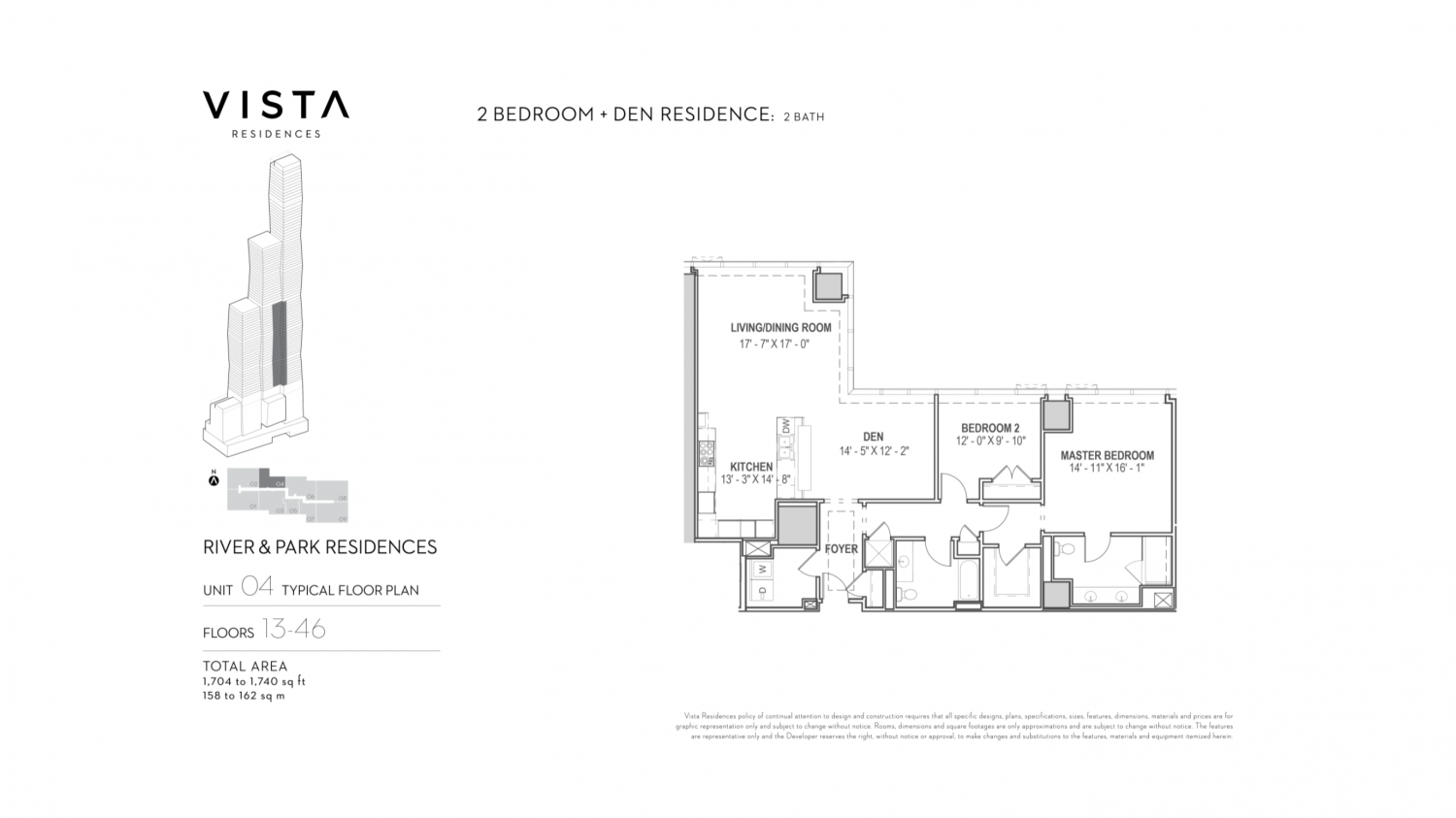
St. Regis Chicago sample two-bedroom floor plan. Plan via Magellan/Studio Gang
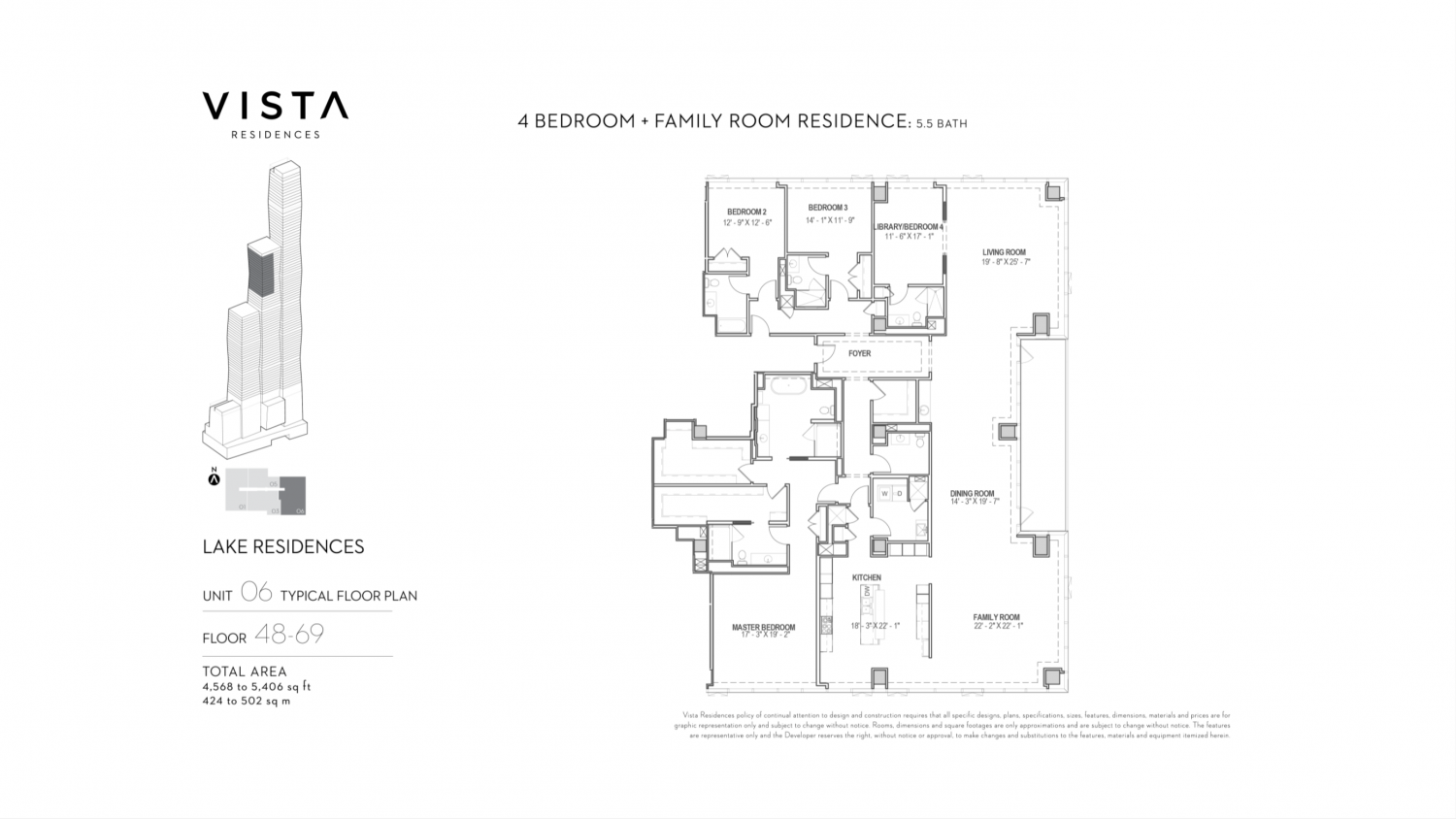
St. Regis Chicago sample four-bedroom floor plan. Plan via Magellan/Studio Gang
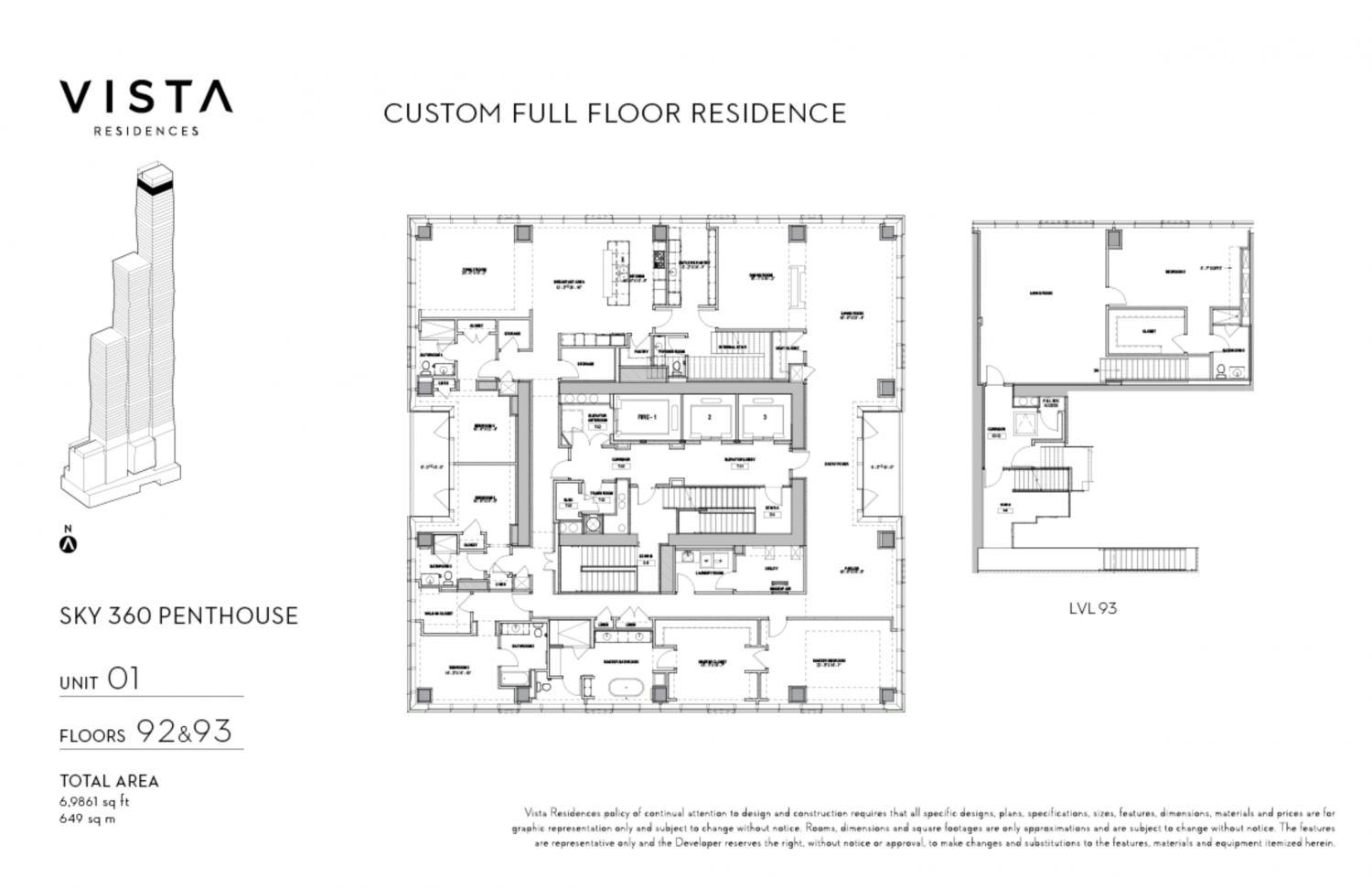
St. Regis Chicago sample penthouse floor plan. Plan via Magellan/Studio Gang
The condominium units themselves will scale from single-bedroom units to full-floor penthouses. Residences will range in size from 1,017 to 1,361 square feet for one-bedrooms; 1,336 to 2,601 square feet for two-bedrooms; 1,942 to 3,734 square feet for three-bedrooms; 4,565 to 5,212 square feet for four-bedrooms; and 5,890 to 6,986 square feet for the penthouses. Select units will also have access to terrace spaces facing east and west, primarily included for those with higher bedroom counts. Prices also vary widely from $1 million to $18.5 million.
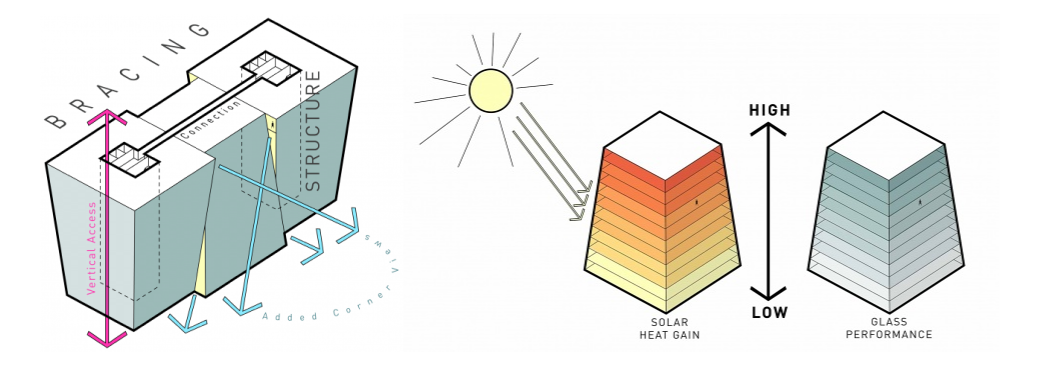
St. Regis Chicago frustum schematics. Diagrams by Studio Gang
Chicago-based Studio Gang is behind the innovative design, which features a trio of 3-D trapezoid stacks known as frustum, which vary in height to give a step-shaped appearance. This massing helps maximize corner views while adding rooftop space atop the two shorter stacks. Additionally, to account for the varying heat loads inherent to the frustum geometry, the tower’s glass curtain wall varies in color, with darker-toned glass near the greatest points of solar impact.
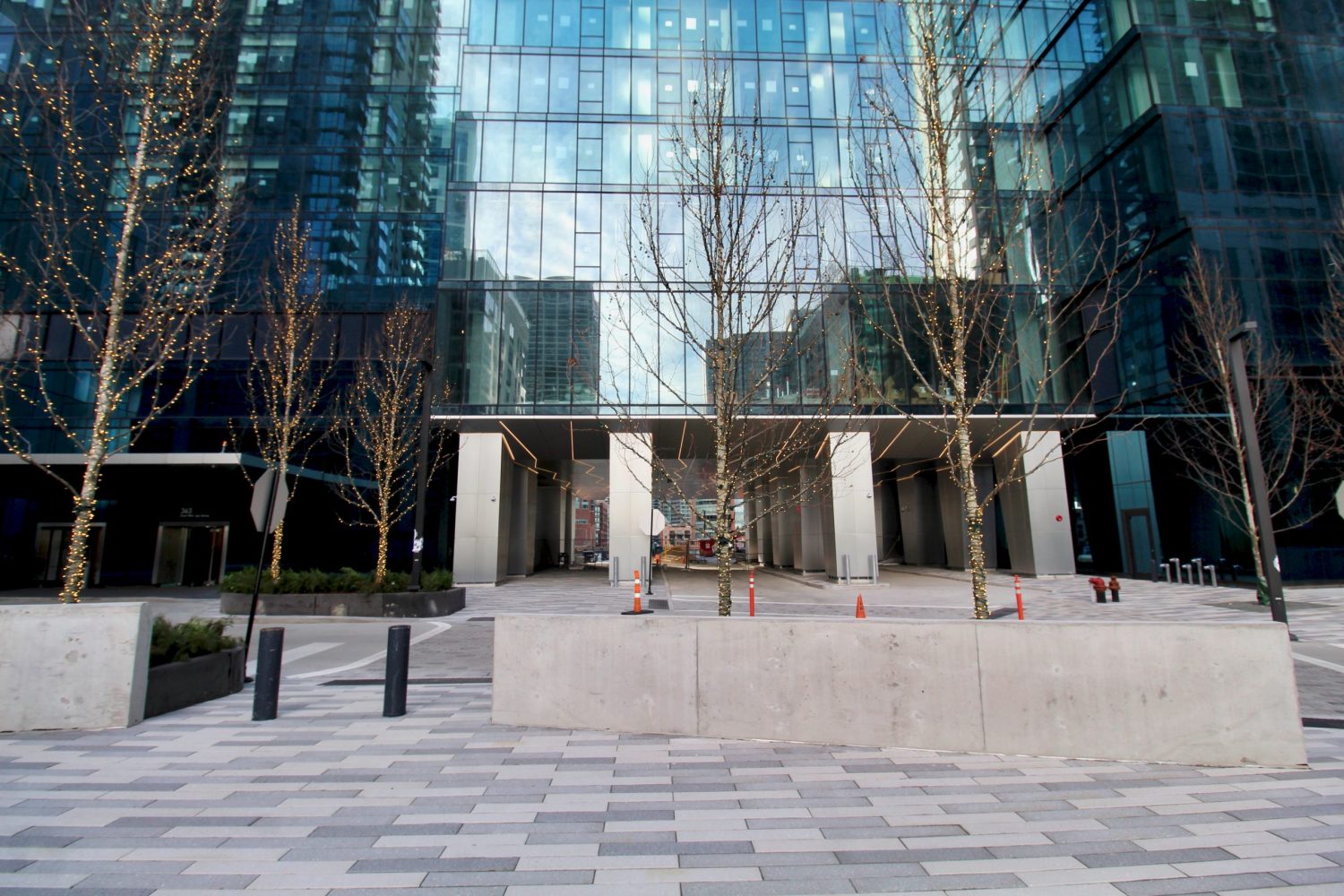
St. Regis Chicago south entrance. Photo by Jack Crawford
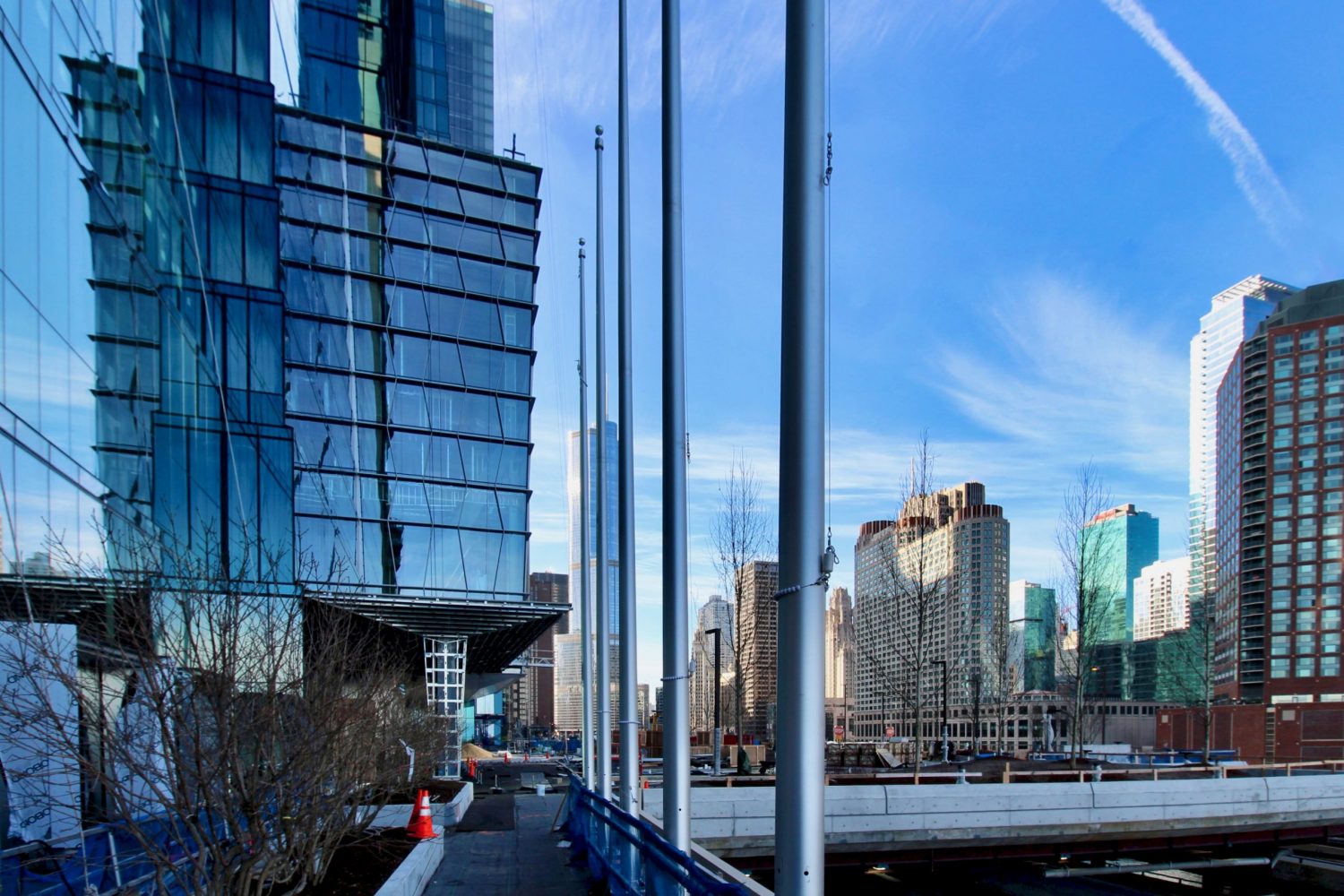
St. Regis Chicago north entrance and plaza. Photo by Jack Crawford
Parking will include a garage with 295 spaces, although multiple public transportation options can also be found nearby. As far as bus transit, Route 60’s Harbor Drive & Randolph can be found a four-minute walk south. Other nearby buses include Routes 4, 6, 20, 134, 135, and 136 further west. CTA L transit comprises of State/Lake station, with service for the Brown, Green, Orange, Pink, and Purple Lines. The nearest Red Line subway access, meanwhile, is accessible via Lake station. Both stations are located around a 16-minute walk west.
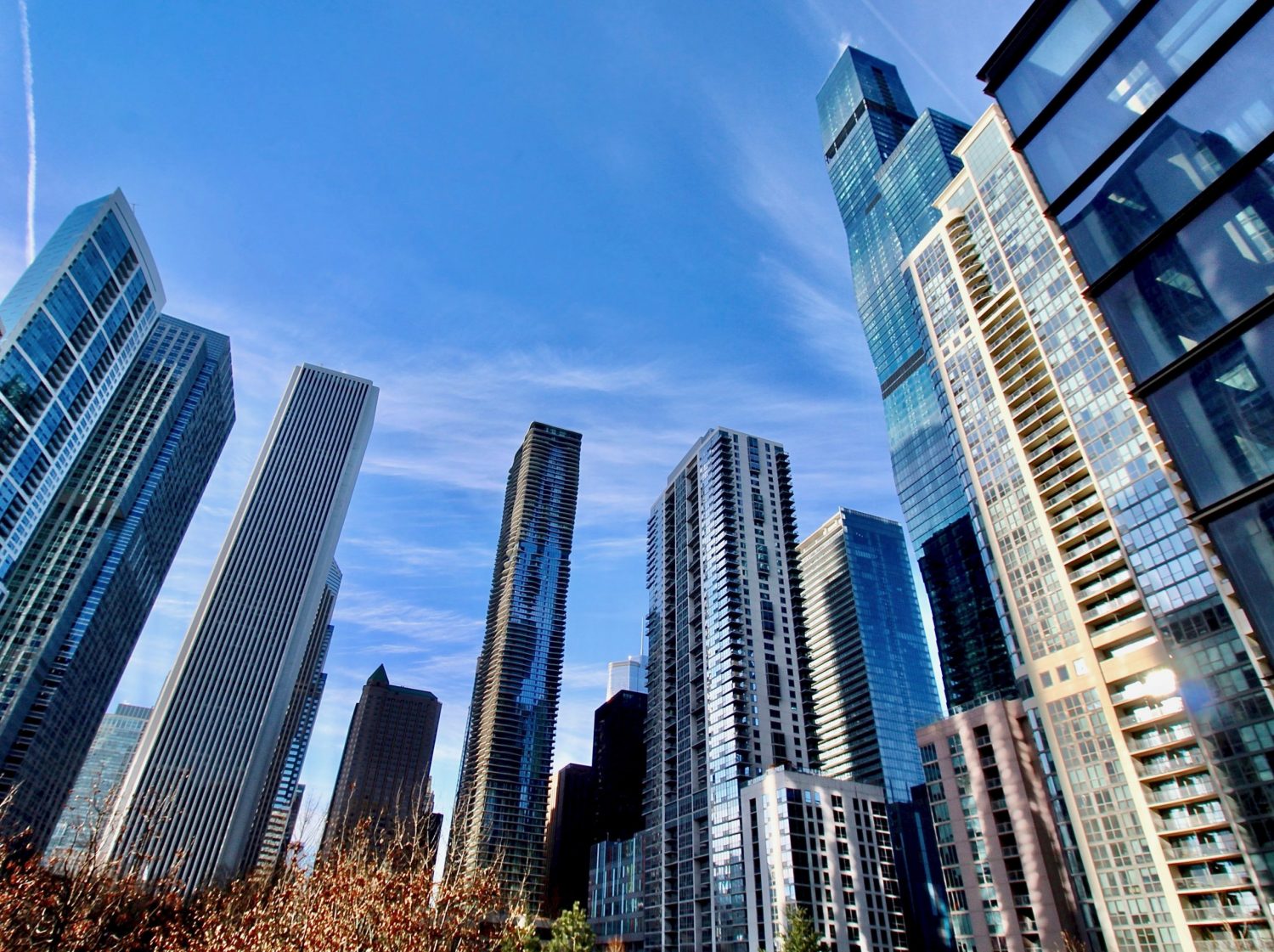
St. Regis Chicago and Lakeshore East. Photo by Jack Crawford
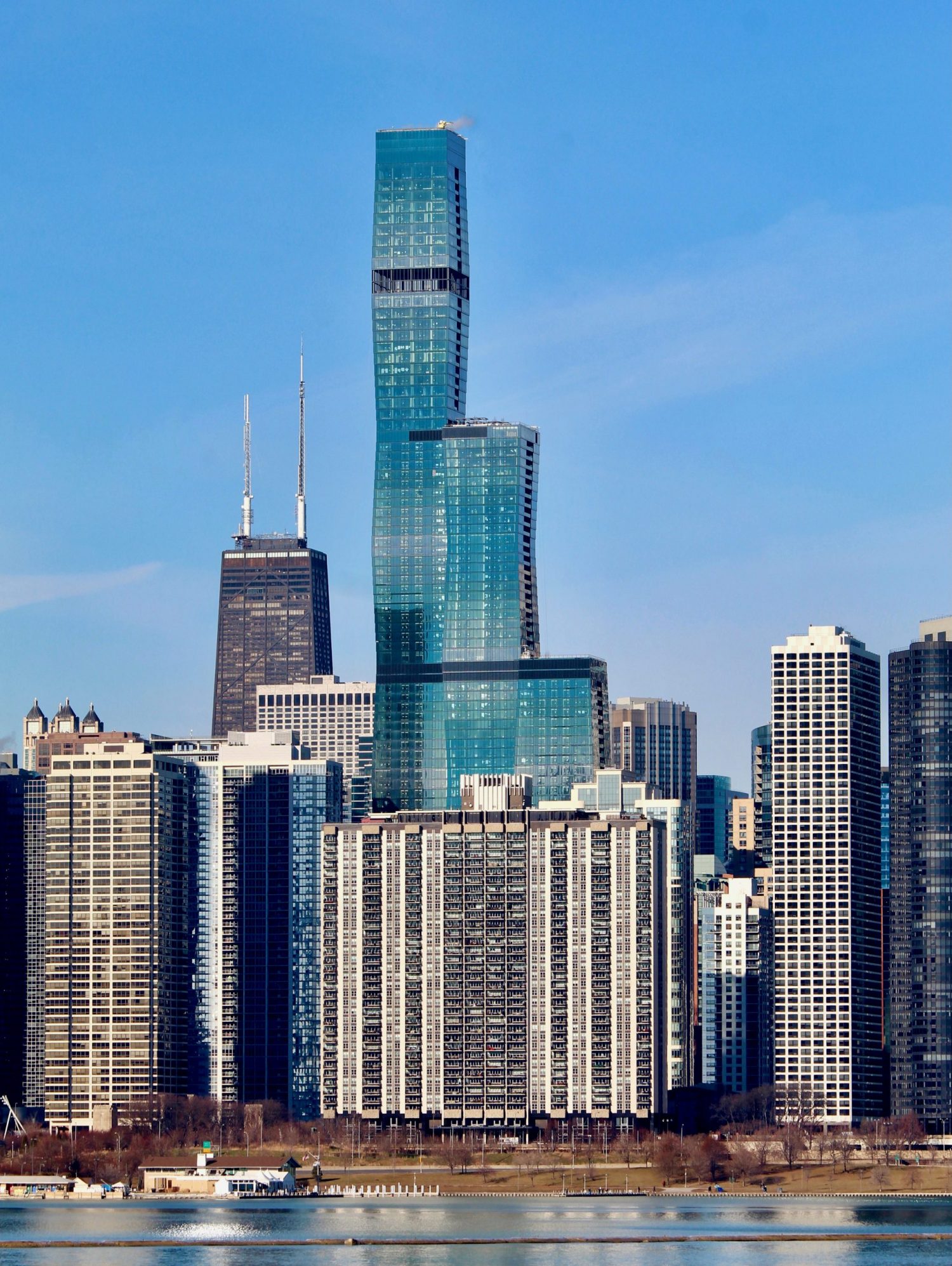
St. Regis Chicago. Photo by Jack Crawford
bKL Architecture is the architect of record, while McHugh Construction is serving as general contractor for the more than $1 billion project. Although the development is not expected to be fully completed until the third quarter of 2021, St. Regis Chicago has already made its mark as a prominent new addition to a city known for its envelope-pushing architecture.
Subscribe to YIMBY’s daily e-mail
Follow YIMBYgram for real-time photo updates
Like YIMBY on Facebook
Follow YIMBY’s Twitter for the latest in YIMBYnews

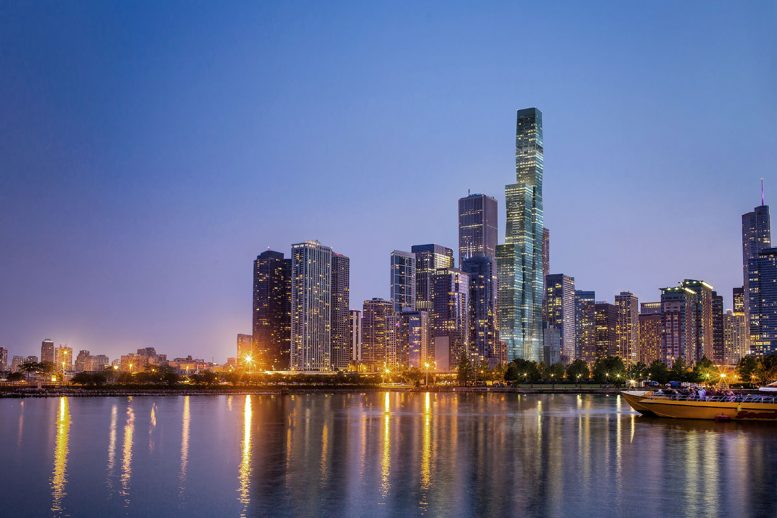
I’ve enjoyed watching Visit rise over the past few years and look forward to using some of my Marriott points there in the future. Great addition to the Chicago skyline!
St. Regis Chicago has a nicer ring to it than Vista Tower Chicago, IMHO.