Photos show final exterior touches and crane disassembly at 800 W Fulton Market, an 18-story, primarily office development along West Loop‘s booming Fulton Market corridor. Measuring 300 feet in height, the tower was developed by Thor Equities and designed by Skidmore, Owings & Merrill.
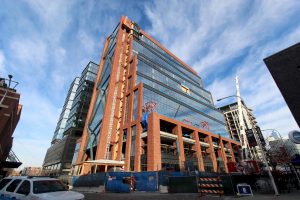
800 W Fulton Market. Photo by Jack Crawford
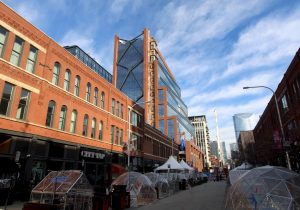
800 W Fulton Market. Photo by Jack Crawford
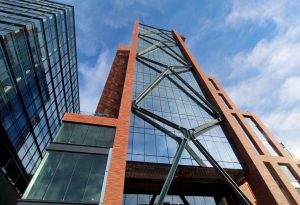
800 W Fulton Market. Photo by Jack Crawford
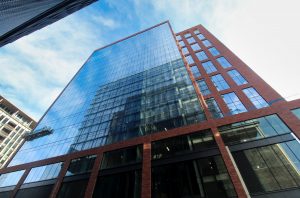
800 W Fulton Market. Photo by Jack Crawford
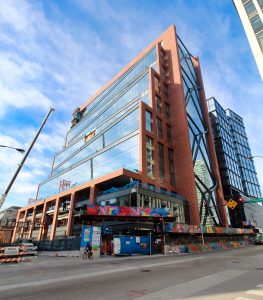
800 W Fulton Market. Photo by Jack Crawford
The project is set to contain 431,500 square feet of office space, 35,000 square feet of retail, a second-floor restaurant, a cafe, and an impressive array of tenant amenities and outdoor areas. Most notably are nine wedge-shaped terraces that interlock at their edges and form a step-shape pattern up the eastern face. Occupants will also have access to a fitness center, a conference facility, a penthouse lounge, and a rooftop deck.

800 W Fulton Market lounge. Rendering by SOM
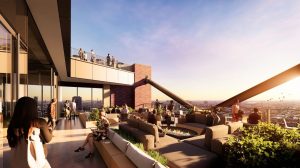
800 W Fulton Market rooftop deck. Rendering by SOM
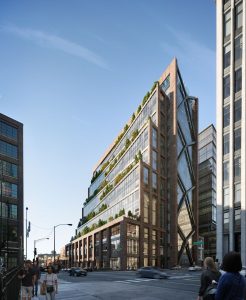
800 W Fulton Market. Rendering by SOM
The unique design scales the neighborhood’s industrial aesthetic to uncharted heights. Between its glass curtain wall is brick siding that stretches the entire vertical length of the building, as well as pronounced metal crossbeams lining the east and west faces.
For transportation, below-grade parking will include 36 parking spaces, as well as storage for 150 bikes. Those wishing to access the CTA bus, meanwhile, can find the southbound Route 8 at the adjacent corner of Halsted & Fulton Market, while its northbound counterpart is one block south at Halsted & Lake. Other routes within a 10-minute walk include Route 56 to the east at Desplaines & Fulton, Route 65 to the north at Milwaukee & Grand/Halsted, and Route 20 to the south at Madison.
For the nearest CTA L, Morgan station is a five-minute walk southwest and serviced by the Green and Pink Lines. Grand station can also be found via a seven-minute walk north and is serviced by the Blue Line.
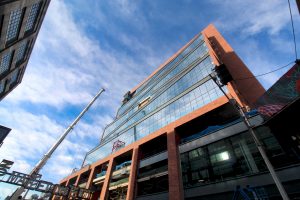
800 W Fulton Market. Photo by Jack Crawford
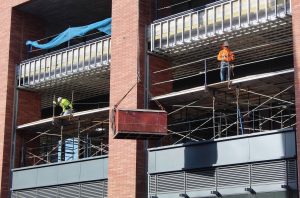
800 W Fulton Market. Photo by Jack Crawford
Lendlease is serving as general contractor for the Fulton Market edifice, expected to open spring 2021.
Subscribe to YIMBY’s daily e-mail
Follow YIMBYgram for real-time photo updates
Like YIMBY on Facebook
Follow YIMBY’s Twitter for the latest in YIMBYnews

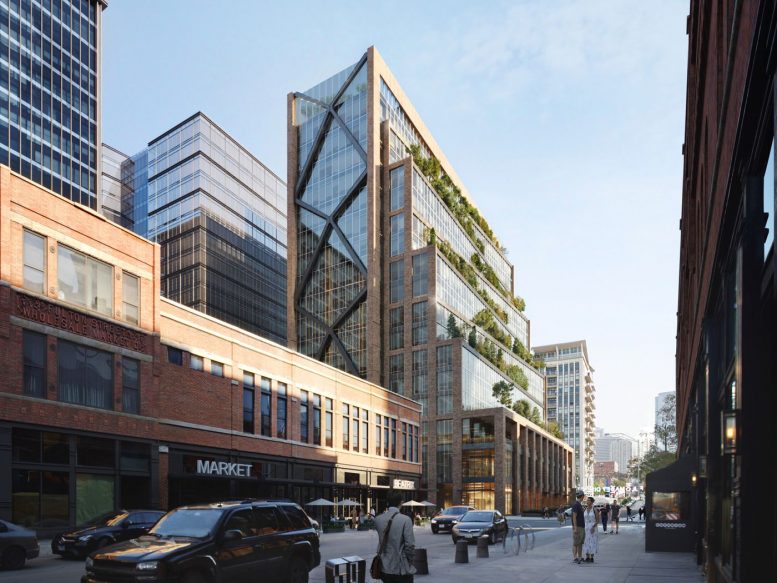
Not a fan of how this one turned out, especially since they skimped and went with that weird fake brick. Renderings were much better.
Read Michael’s comment above ^^ and 100% agree! Still a solid looking building overall. But I don’t like the brick they decided to use. The rendering looks better with that tan look it carried.
Still a good-looking building and nice addition to the city.