Construction has begun for the fourth of five buildings at West Loop Collection, a condominium complex by POGN Development lying just west of Greektown.
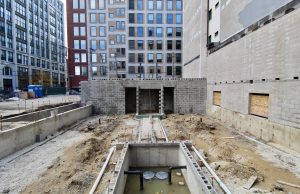
West Loop Collection fourth building. Photo by Jack Crawford
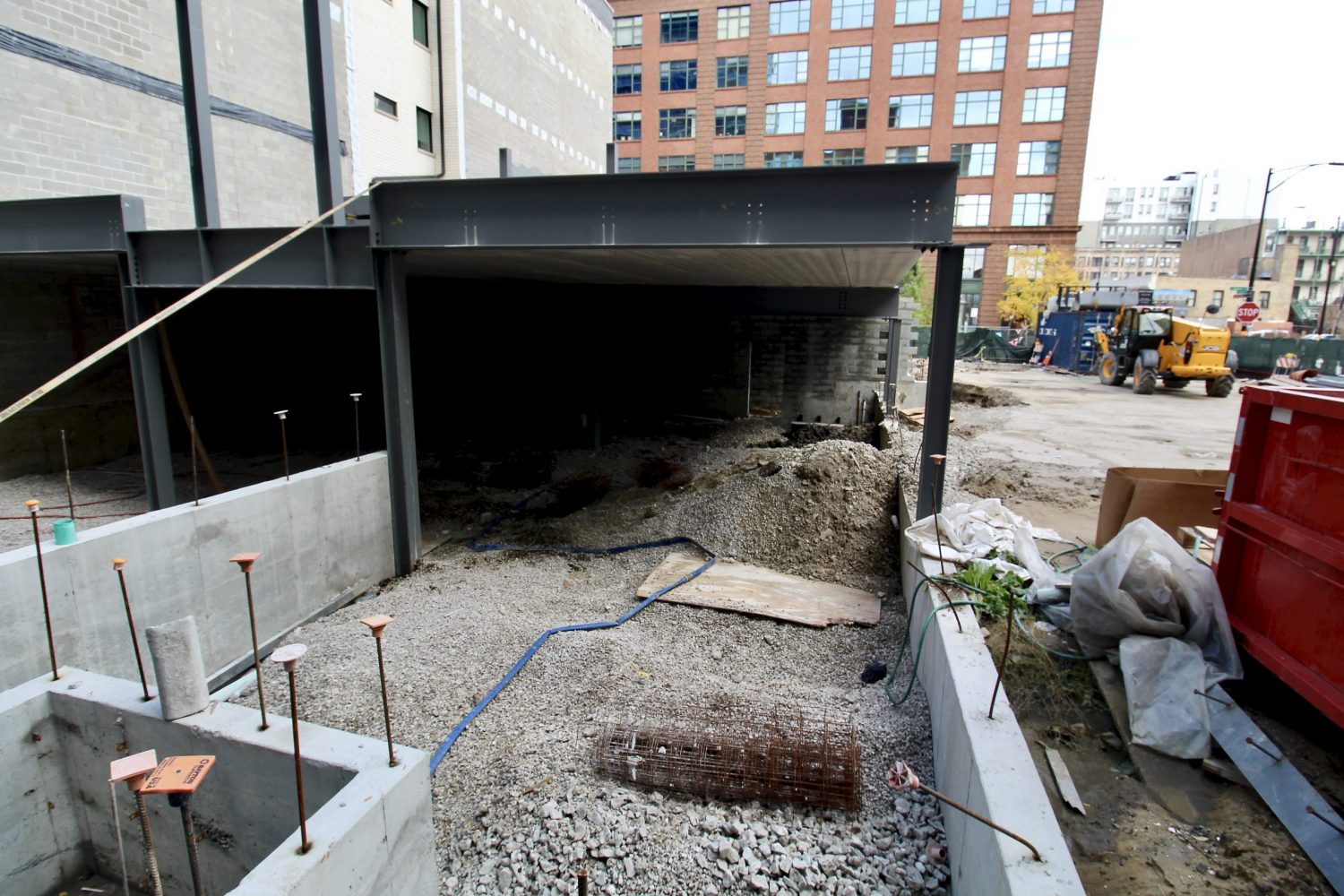
West Loop Collection fourth building. Photo by Jack Crawford
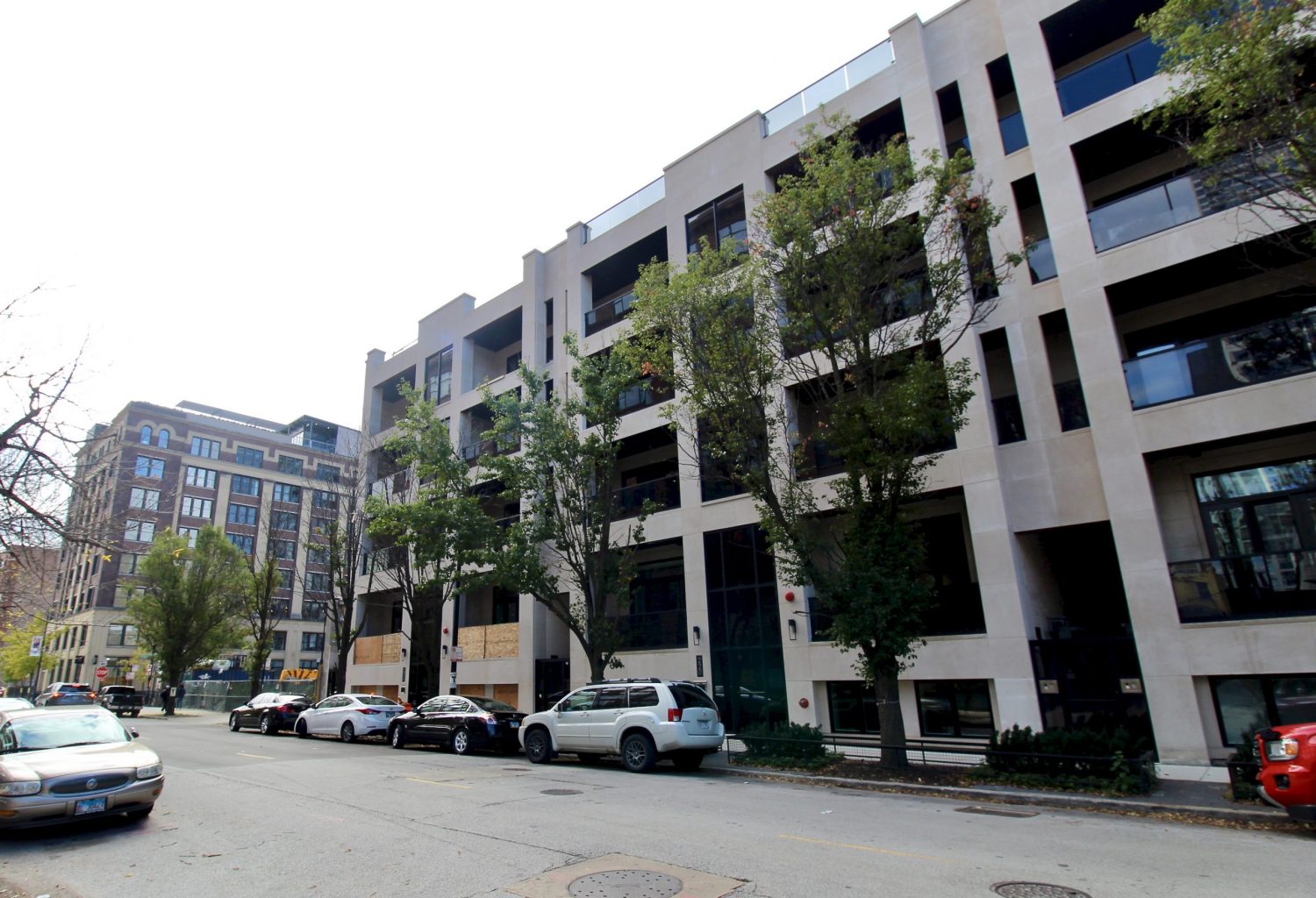
West Loop Collection. Photo by Jack Crawford
Each of the five similar structures measures six floors, with two mirrored unit floor plans on every floor. The base layout is configured so that two dual-story residences, referred to as “Duplex Down” units, occupy half of the first and second floors. Meanwhile, four smaller units, known as “Simplex” units, can be found between the third and fourth floors. Lastly, the fifth and sixth floors share two multi-level penthouse units, known as “Duplex Up” units.
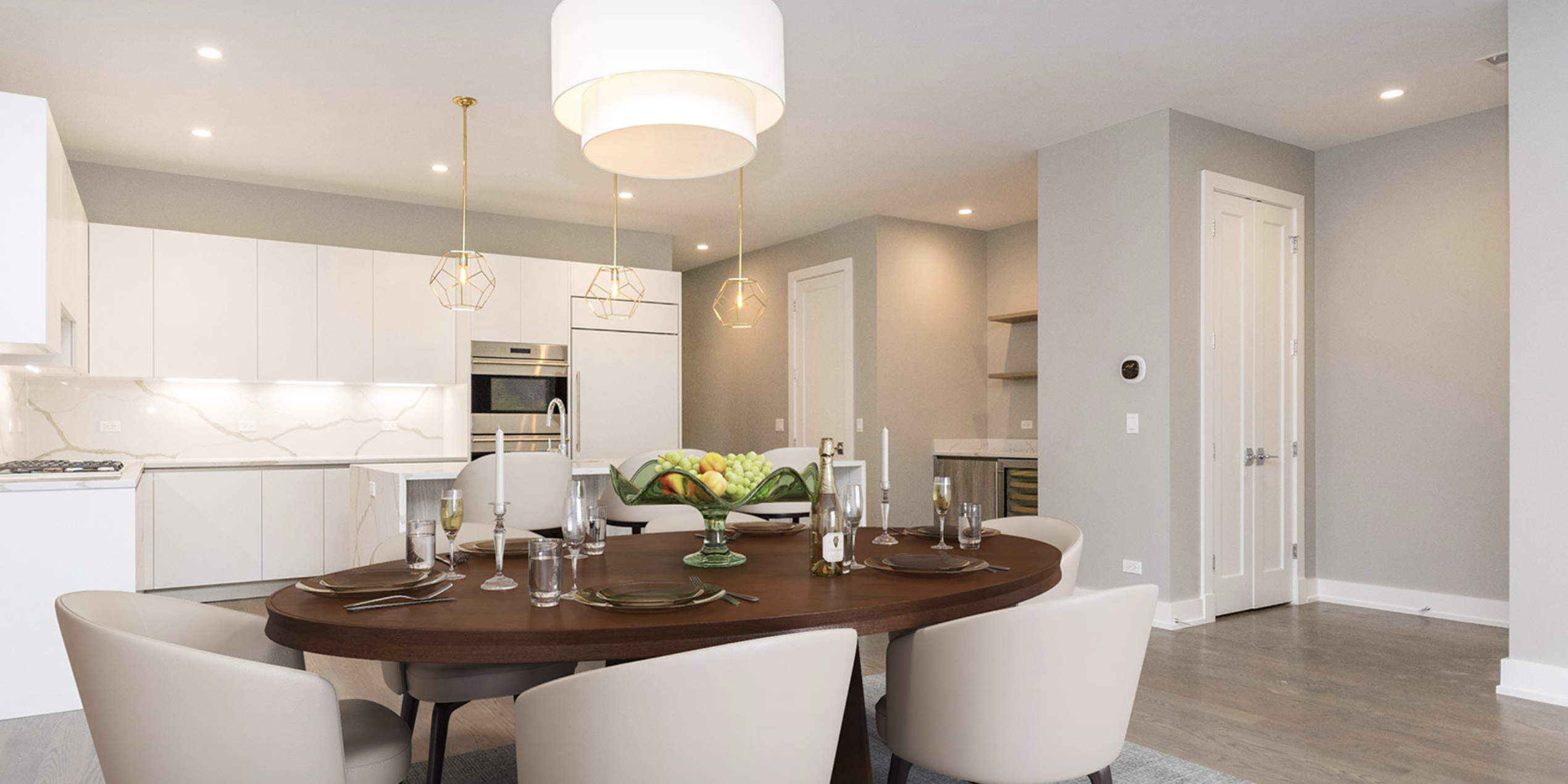
West Loop Collection condominium. Photo by POGN Development
Each of the residential units feature 9’6″ ceiling spans, a large kitchen island, a large master bedroom suite with a walk-in closet, premium kitchen and bath appliances, and luxurious finishes like Copat Italian cabinetry.
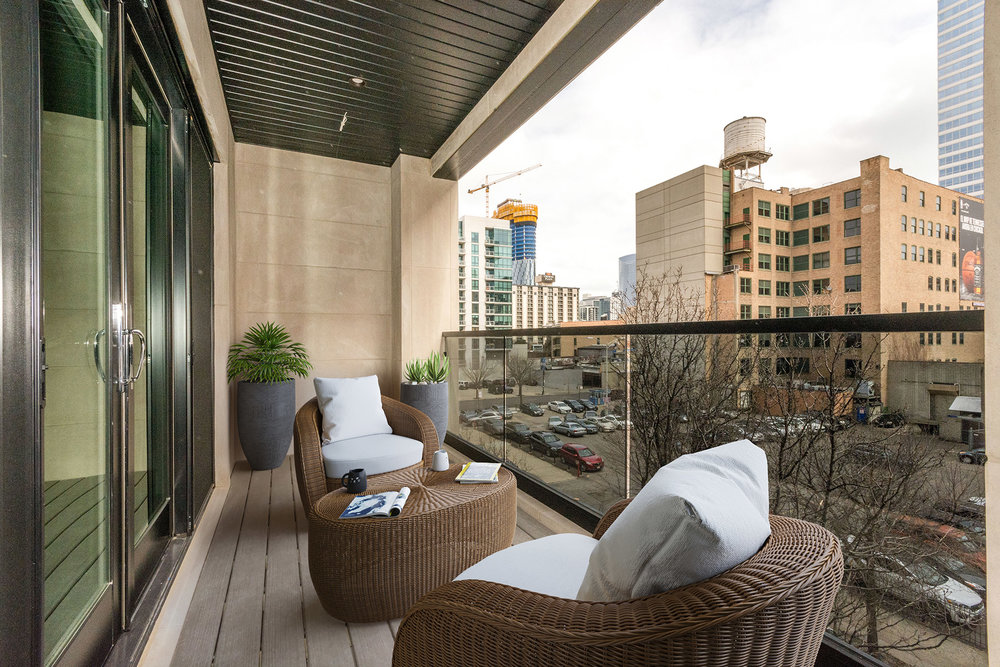
West Loop Collection condominium balcony. Photo provided by POGN Development
Every unit will also contain outdoor space, with the simplexes all containing front-facing balconies. The duplexes near the base, meanwhile, have larger back decks in addition to their front balconies. Lastly, the penthouse duplexes not only have fifth-floor balconies that echo the ones below, but also host large sixth-floor window walls that open up to vast front-facing decks.
In total, the development will house 40 residences, ranging in price from just under $1 million for a three-bed simplex to just under $2 million for the multi-level penthouses.
The project’s architect of record listed in the permits is Jorge Fajardo of JEF + Associates. Fajardo’s design implements a mix of limestone and brick along the exterior, while creating large cutouts between each building to allow for more natural light.
POGN’s development contains a separate Green Street address for each building. The condo row sits at the corner of S Green Street and W Jackson Boulevard, less than a block southeast of the roughly 2.7-acre Mary Bartelme Park. For residents wishing to access the CTA bus, the eastbound route 126 can be found at Jackson & Peoria, just across Jackson from the site. Bus 126’s westbound service can be found a block south at Van Buren & Peoria, less than a three-minute walk. The north and southbound route 8 is also available within one block of the property, located a two-minute walk east at Halsted & Jackson. East and westbound Route 20 is also in the vicinity, located further north with stops along W Madison Street.
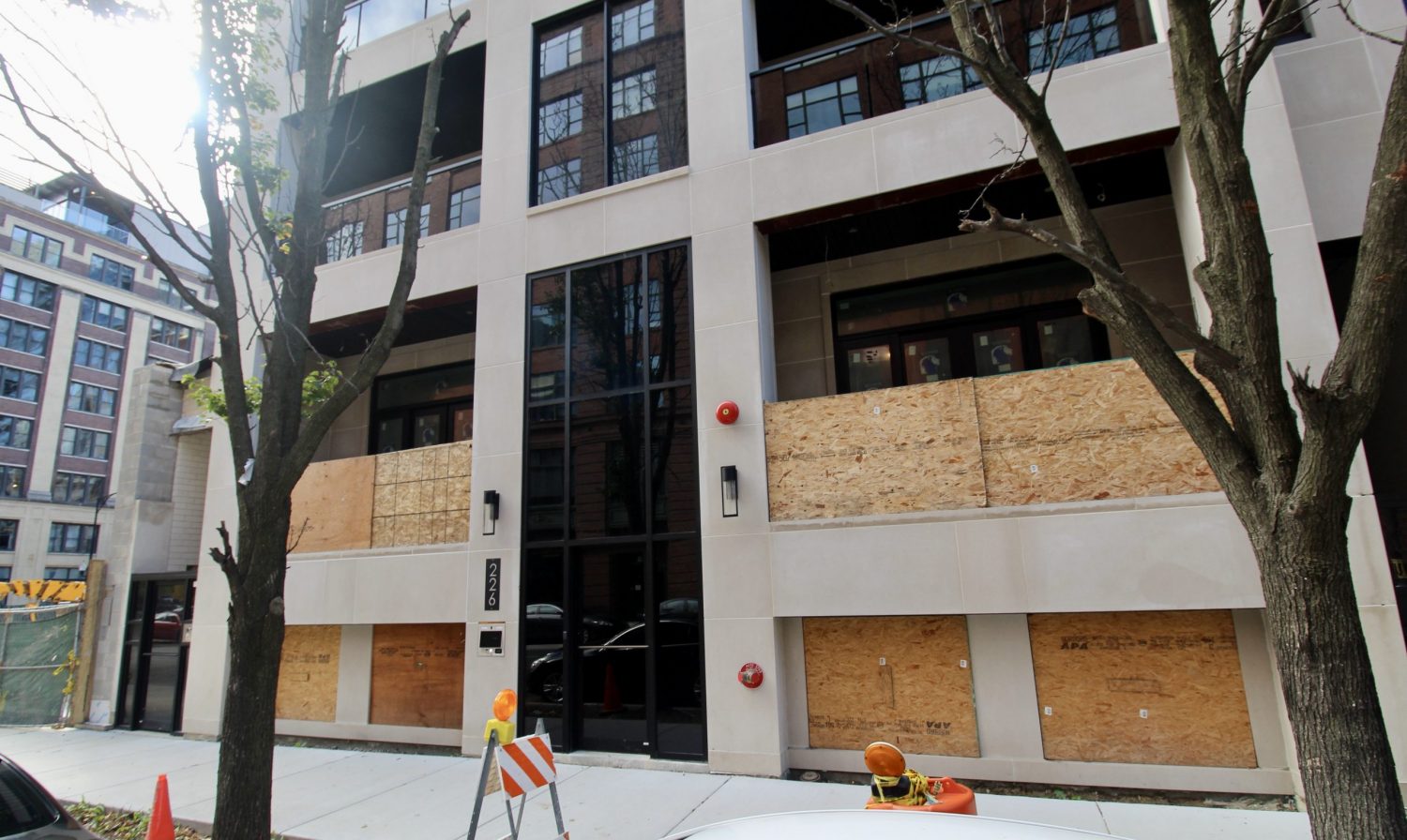
West Loop Collection third building. Photo by Jack Crawford
NGN Construction is listed as the general contractor. Construction photos show the fourth building’s foundation and below-grade work nearing completion. The first three structures have already been built, with the first two complete and the third’s exterior almost finished. A BuzzBuzzHome listing for the development indicates a completion date of 2020. However, it is not known if this date indicates all five buildings or is an outdated estimate, as the fourth and fifth structures still require extensive work.
Subscribe to YIMBY’s daily e-mail
Follow YIMBYgram for real-time photo updates
Like YIMBY on Facebook
Follow YIMBY’s Twitter for the latest in YIMBYnews

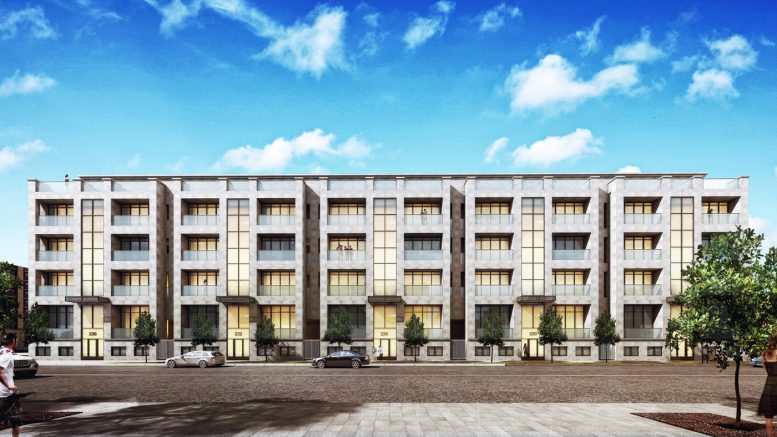
Be the first to comment on "West Loop Collection’s Fourth Condominium Building Begins to Rise"