Facade work is approaching full completion at the topped-out 60 E Randolph Street, where developer Moceri + Roszak is constructing a 26-story residential development dubbed “Parkline Chicago.”
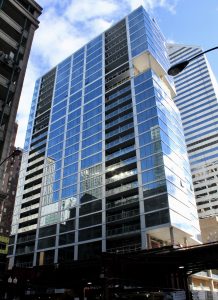
Parkline Chicago. Photo by Jack Crawford
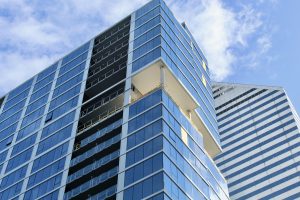
Parkline Chicago. Photo by Jack Crawford
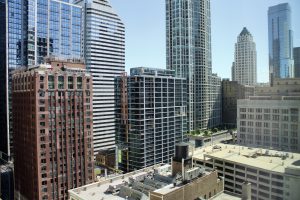
Parkline Chicago. Photo by Jack Crawford
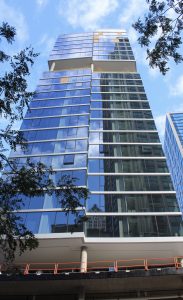
Parkline Chicago. Photo by Jack Crawford
Programming includes 214 residential units, 190 of which are rentals. The remaining 24 units are condominiums, located on floors 20 through 25. Condominium prices range between $1.42 million and $2.25 million according to real estate listings site BuzzBuzzHome.
Some of the amenities within the building includes a cafe with billiards, a business center, a resident lounge, a full fitness center, an indoor/outdoor pool, and a variety of outdoor terrace spaces. Condominium owners also have access to additional features, including a private board room overlooking Lake Michigan, a private social lounge, and a private gourmet kitchen accompanied by additional terrace space.
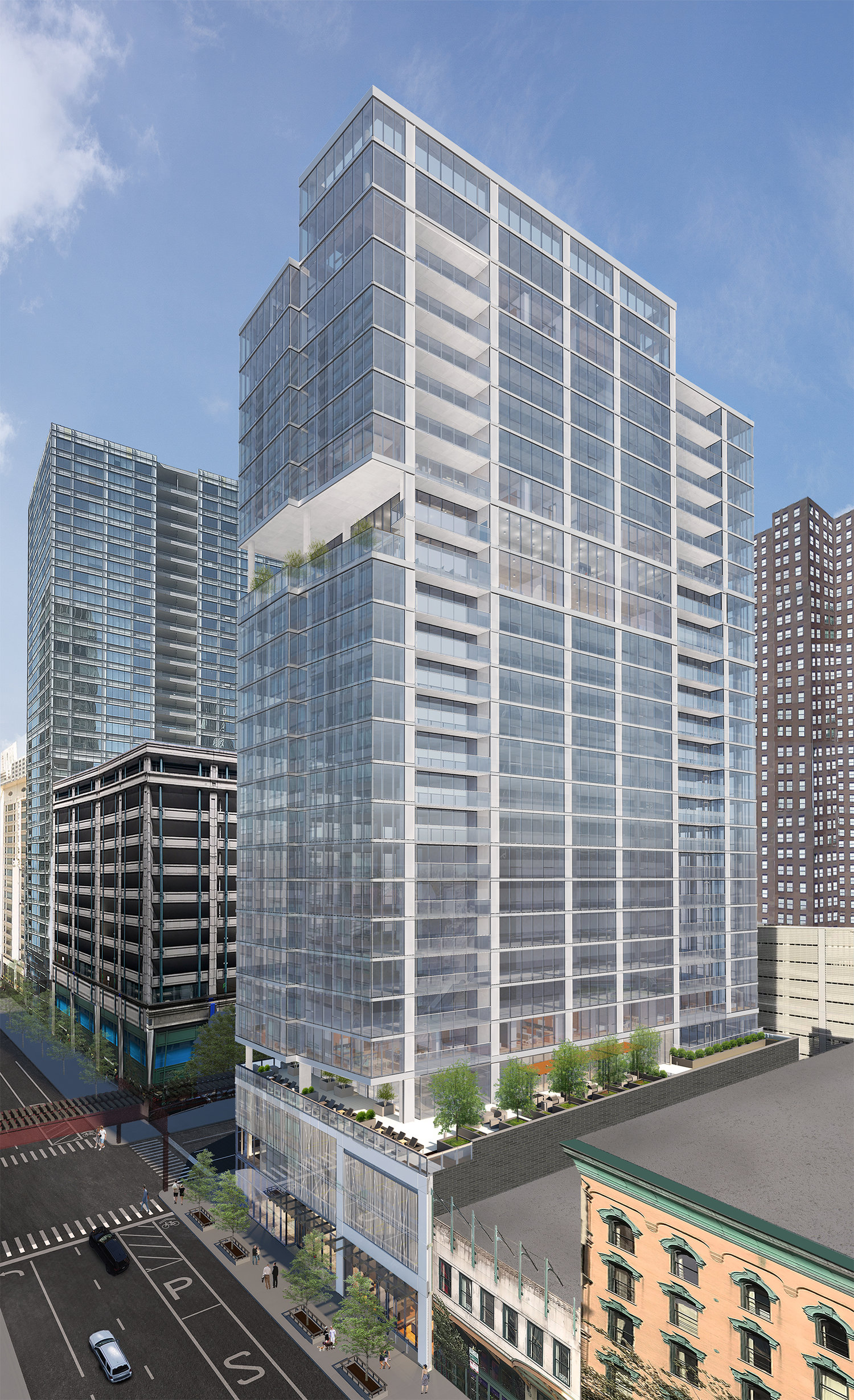
Parkline Chicago location. Rendering by Thomas Roszak Architecture
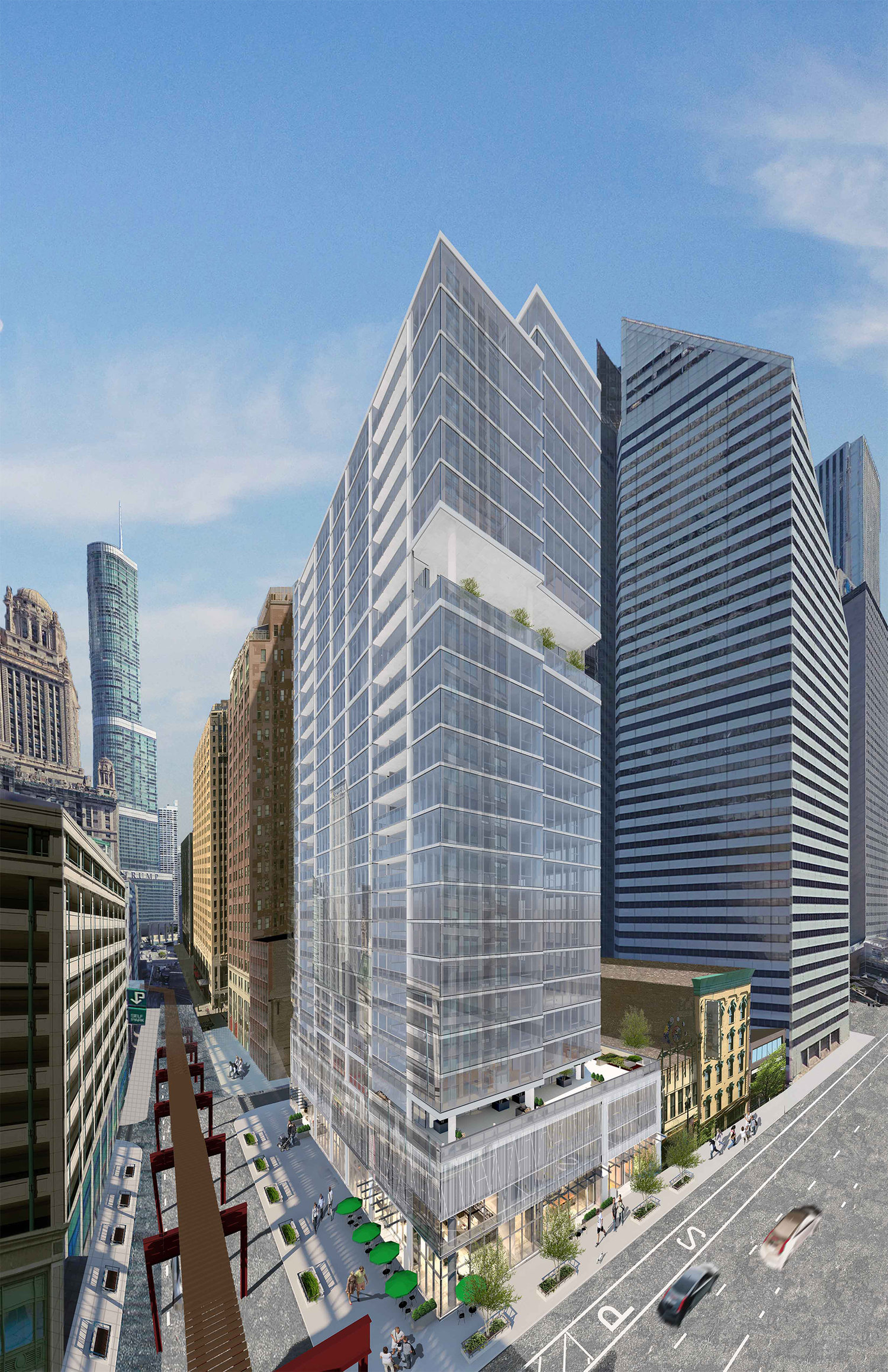
Parkline Chicago location. Rendering by Thomas Roszak Architecture
The architect behind the project is Thomas Roszak of Thomas Roszak Architecture. As far as the design of the building, Parkline occupies a rectangular overall structure, with a variety of inset balconies, terrace spaces, and white floor plates between stories of its glass curtainwall.
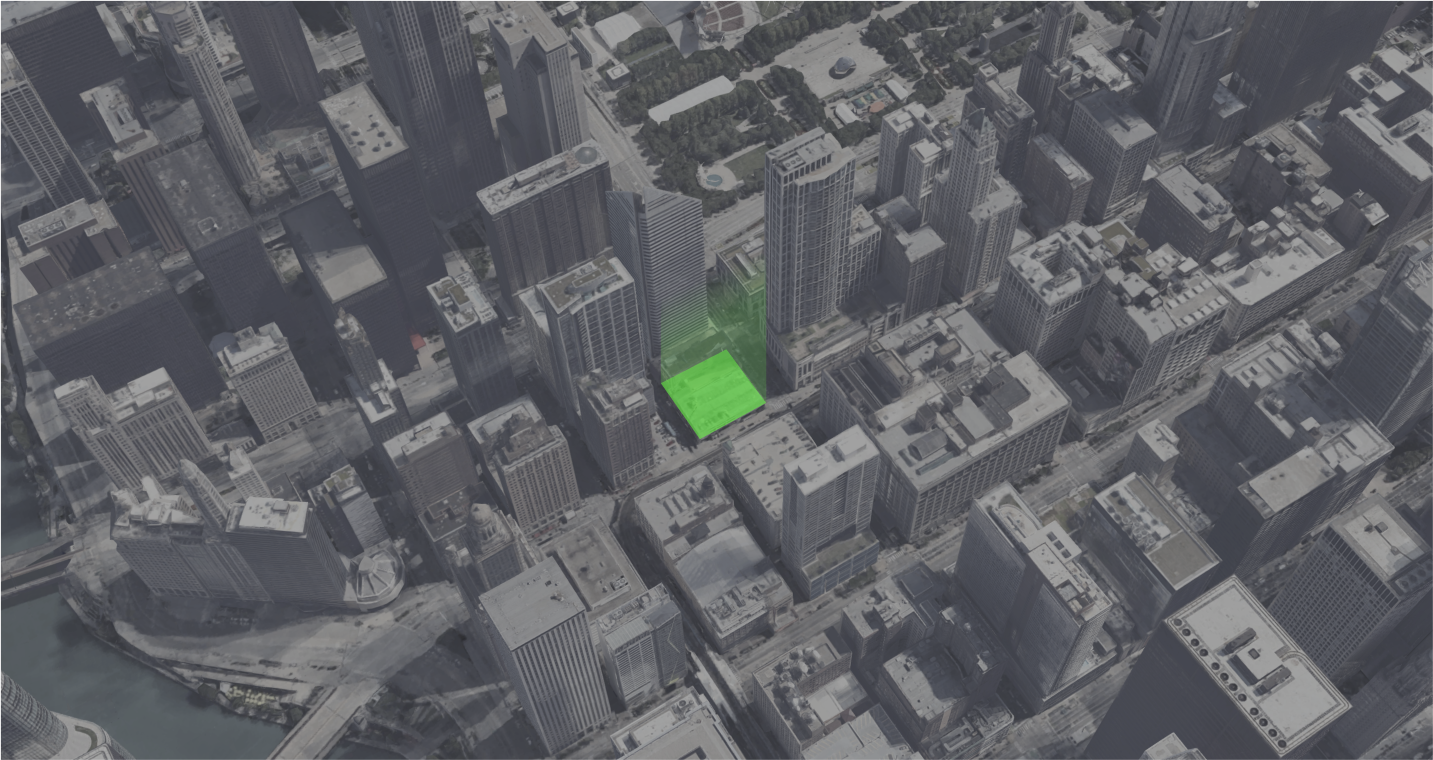
Parkline Chicago location, via Google Maps
The site is located at the corner of E Randolph Street and N Wabash Avenue, in the northeast corner of Chicago’s Loop. Access to bus Routes 3, 4, 26, 66, 124, 143, 147, 151, and 157 can be found at the Michigan & Lake/Randolph stop, a two-minute walk east. Additional bus access includes Routes 2, 29, 146, and 148 via a three-minute walk west to the State & Randolph stop.
A variety of CTA L access points can also be found nearby, including the State/Lake station serviced by the Yellow, Purple, Brown, Pink, and Green Lines, less than a four-minute walk northwest. Additional Red Line access can be found via a two-minute walk west to Lake station, while Blue Line subway access can be found just one block east at Millennium station.
Points of interest in the area include a cluster of theaters one block west, Grant Park’s northwest corner is one block east, and the Chicago River and accompanying Riverwalk is two blocks north.
Clark Construction is serving as the general contractor of the project. Photos show most of the exterior work still needed is at the base of the building, which is expected to open in staggered phases starting spring of 2021.
Subscribe to YIMBY’s daily e-mail
Follow YIMBYgram for real-time photo updates
Like YIMBY on Facebook
Follow YIMBY’s Twitter for the latest in YIMBYnews

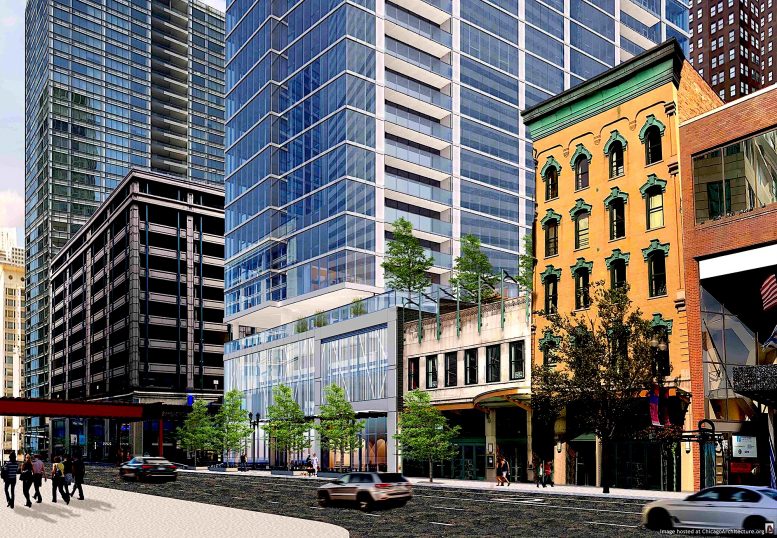
This project should have been much more massive given the location and transportation options in the area.
Unfortunately this seems to be a trend right now with Wolf Point South lopping 138′ off its zoning height, One Chicago dropping 15′ below supertall status, ditto 400 N Lakeshore only more. I know it’s economics, but it’s also sad that this city, known for it’s architecture, keeps getting developers who dumb down their projects based on short term economic conditions. Thankfully Vista at least is topped off and represents us well.