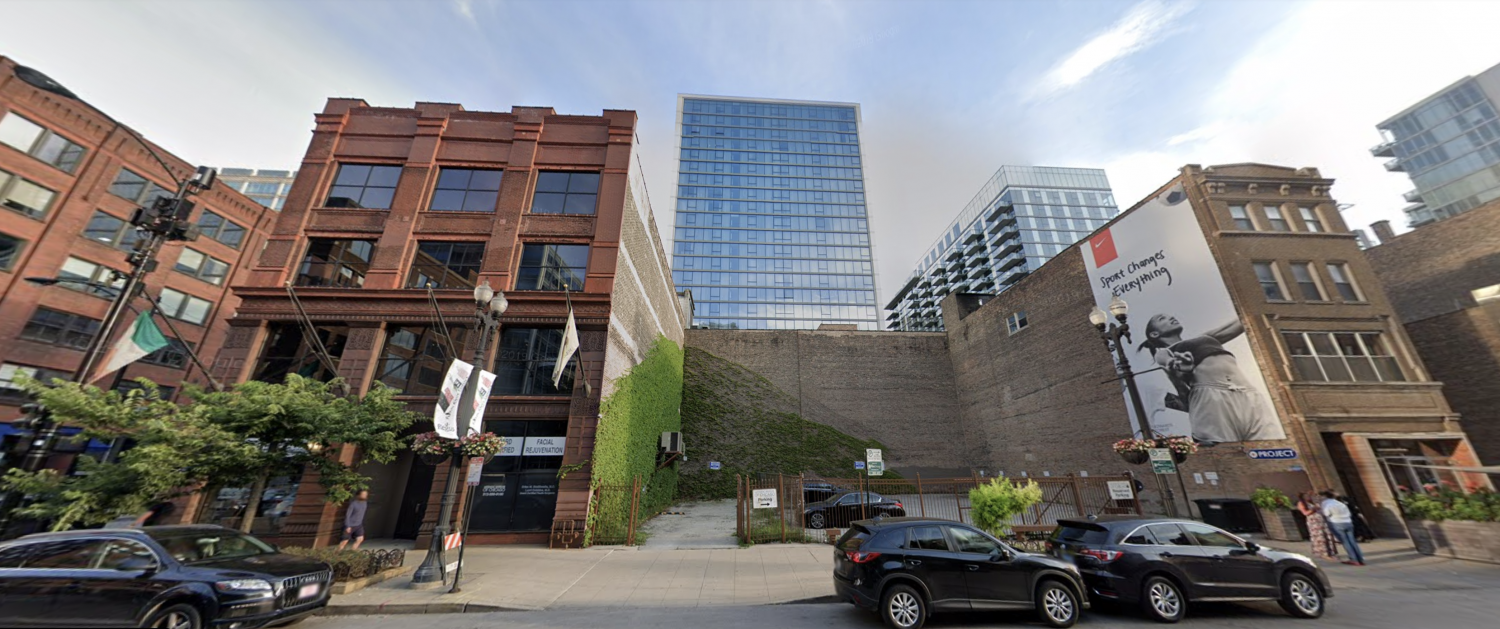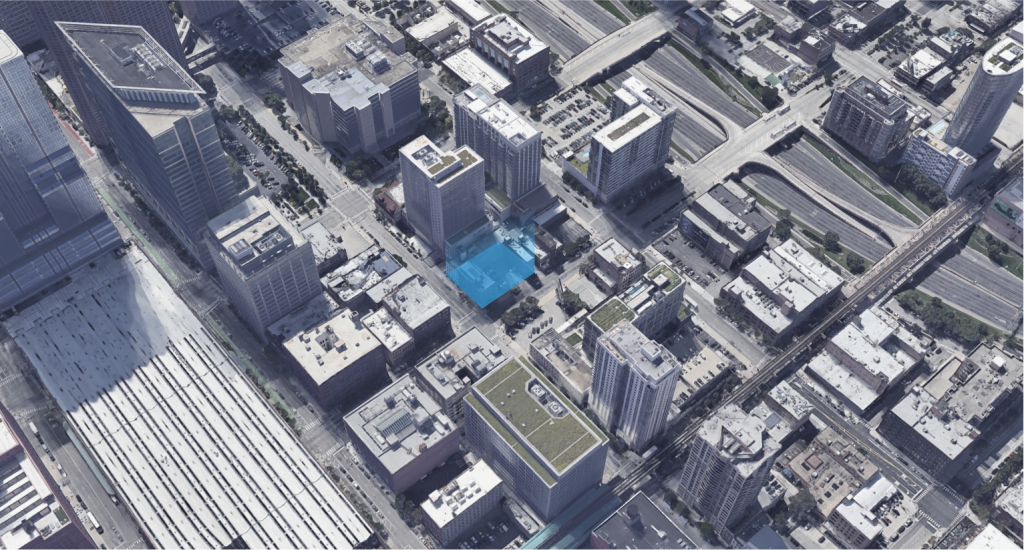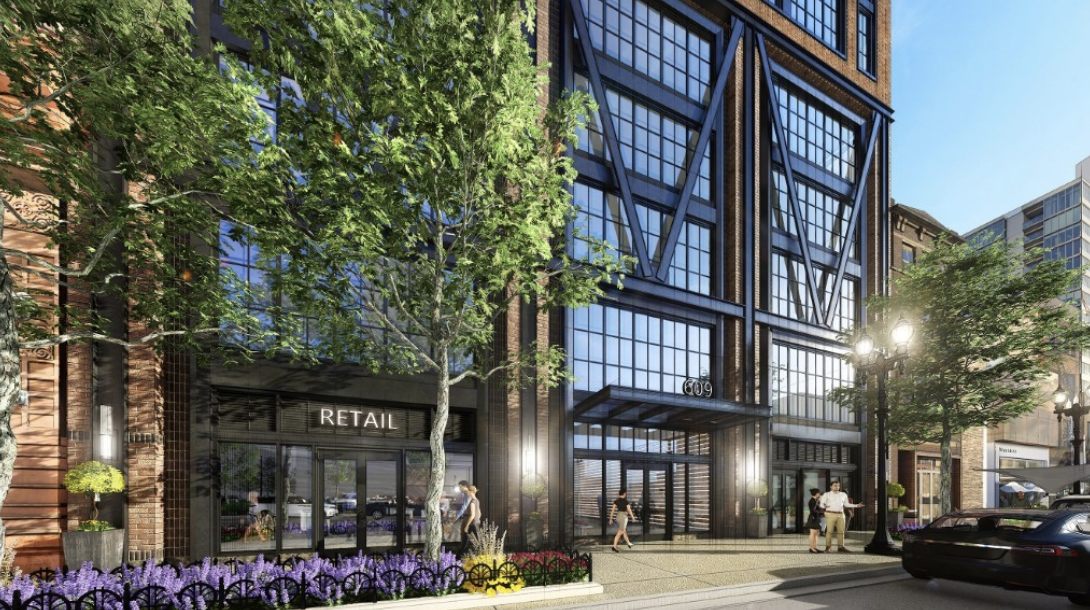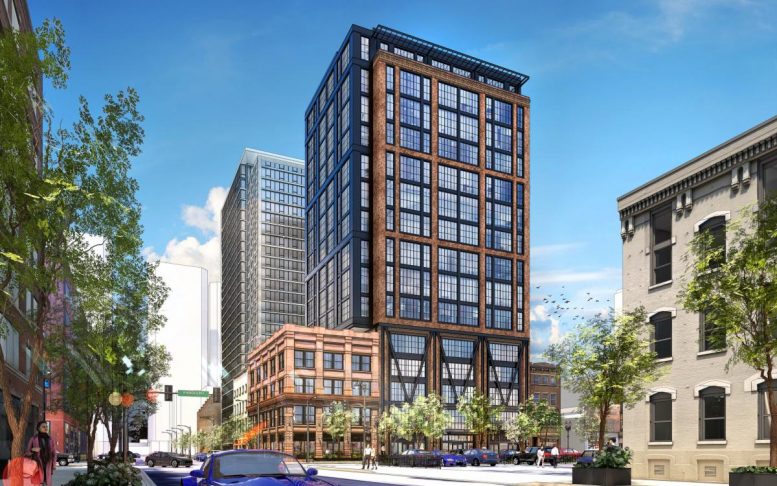Recent renderings via Alderman Reilly’s office show a 15-story office building proposed for 601-611 W Randolph Street in West Loop Gate.

Site of 601-611 W Randolph Street. Via Google Maps

Site of 601-611 W Randolph Street. Via Google Maps
Located one block west of Ogilvie Transportation Center, the parcel consists of five individual properties, all of similar sizes. The easternmost address occupies half of an existing four-story brick building that was built in the 1890s.
As far as transportation, bus access includes a two-minute walk south to the Washington & Jefferson stop, serviced by buses 20, 56, and J14. The CTA L Clinton Station is a three-minute walk northeast, serviced by the Green and Pink Lines.

601-611 W Randolph Street. Renderings by Antunovich Associates
A July 2020 report from Alderman Reilly’s office listed Vista Property Group (no connection to Vista Tower) as overseeing collective parcel’s development, with Antunovich Associates serving as the architect. With renderings revealed, the design features a mixed-material facade, with layered architectural elements like steel beams, brick walls, and loft windows. These elements form a reminiscent aesthetic that extends from the historical context of the surrounding brick streetscape. The aforementioned four-floor brick building will also serve as a portion of the tower’s base, and will have a section of its roof resting underneath the 11 floors above. A rendering of the front entrance further reveals an address of 609 W Randolph Street.
From a programming perspective, the main function of the building will be office space, according to a listing in Chicago Cityscape. The overall project will be considered mixed-use as renderings indicate retail in the structure’s base.
Reilly’s report also mentioned that Vista was seeking to increase its floor area ratio alongside a $1,034,395 contribution to City’s Neighborhood Opportunity Fund, Citywide Adopt-a-Landmark Fund, and Local Impact Fund. Vista will additionally need to present and consult with various government parties and committees including City Council, per the report. The topic of conversation throughout the meetings will likely focus on the integration of the adjacent brick building, as well as broader neighborhood presence.
Permits have not yet been filed and a timeline for the development is not currently known.
Subscribe to YIMBY’s daily e-mail
Follow YIMBYgram for real-time photo updates
Like YIMBY on Facebook
Follow YIMBY’s Twitter for the latest in YIMBYnews


Great project.