Details have been revealed for a new mixed-use proposal at 4651 N Kedzie Avenue in East Albany Park. Located mid-block between W Leland Avenue and W Eastwood Avenue, the project will replace a vacant lot just north of the CTA Kedzie Brown Line station. Efforts on the project are being led by local developer PNM Enterprises.
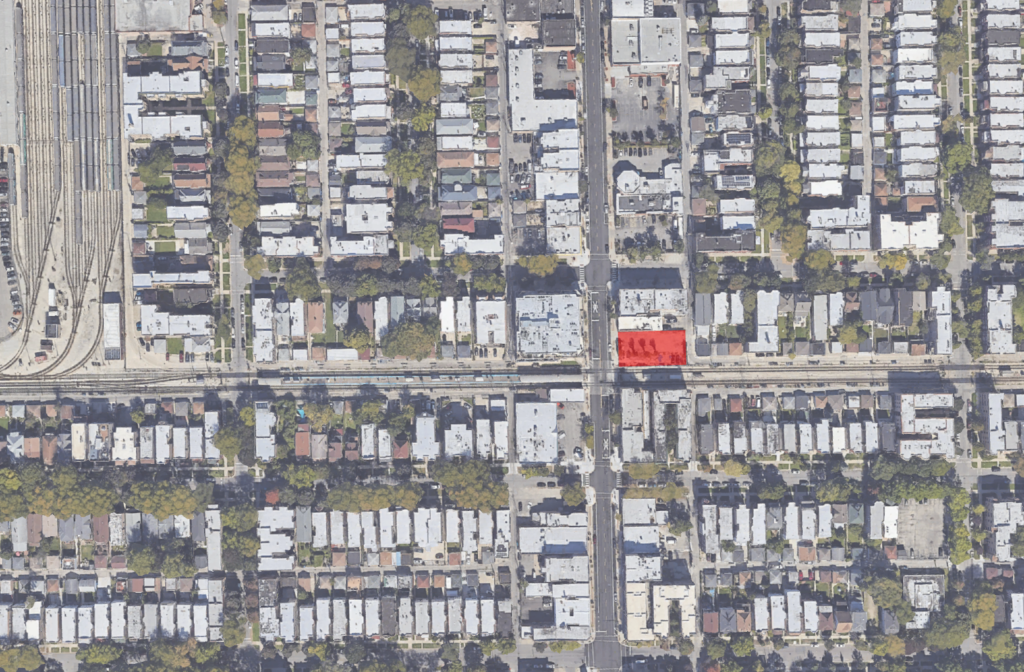
Site context map of 4651 N Kedzie Avenue via Google Maps
Rising six-stories and 65-feet in height, the new building is being designed by Skokie-based firm a+c architects who is relatively new to the project type. Spanning across the majority of the site, the structure will be set back 10-feet from the tracks to the south, which could potentially be utilized for a patio for the 4,630 square-foot retail space on the ground floor.
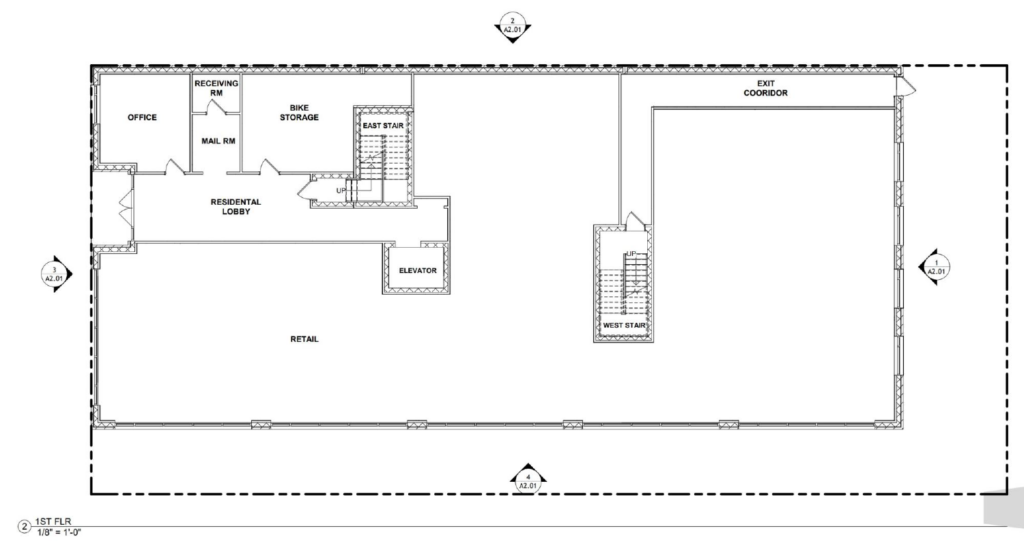
Floor plan of 4651 N Kedzie Avenue by a+c architects
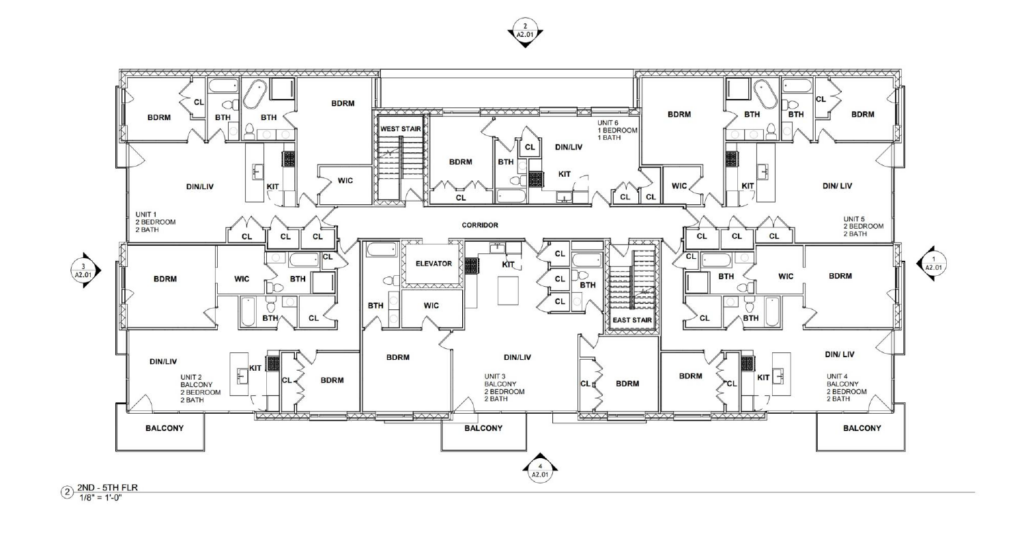
Floor plan of 4651 N Kedzie Avenue by a+c architects
The remainder of the floor will contain a small office and a bike storage room, with no on-site parking included in the proposal. The upper floors of the structure will hold 26-residential units made up of four one-bedroom, 20 two-bedroom, and two three-bedroom layouts, of which five will be considered affordable.
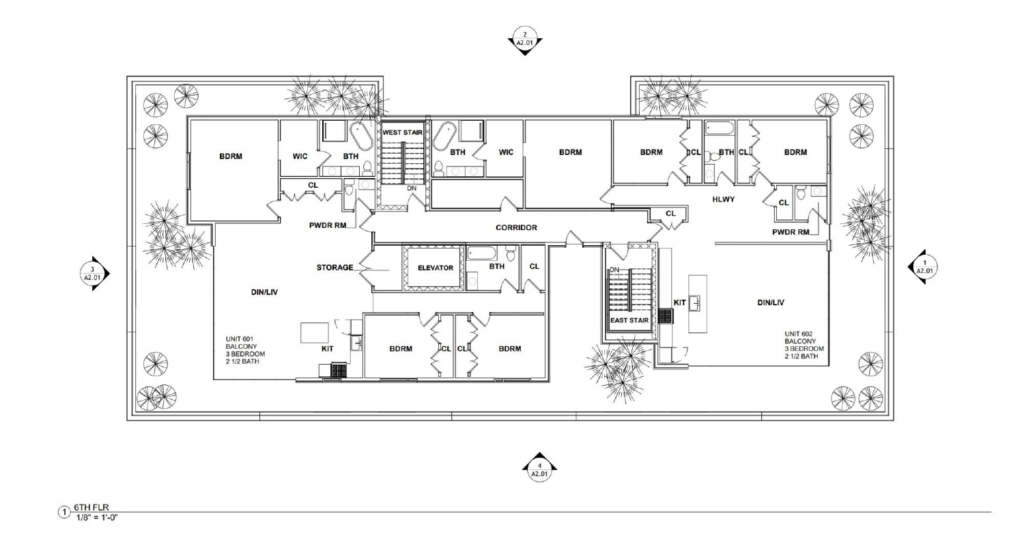
Floor plan of 4651 N Kedzie Avenue by a+c architects
Select units will have private balconies, while both three-bedroom layouts on the top floor will have access to private rooftop terraces. The structure itself will be clad in a dark gray brick facade with black metal panel accents and large floor to ceiling windows. No additional amenities are shown on the plans.
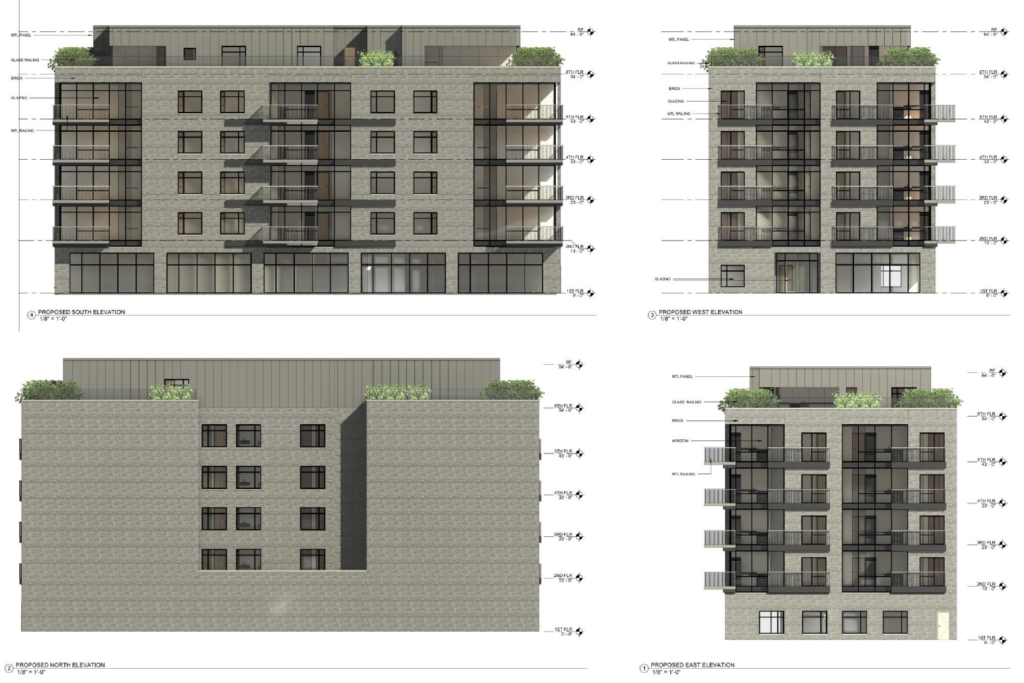
Elevations of 4651 N Kedzie Avenue by a+c architects
The project will have an overall cost of $8 million, with market-rate rents estimated to start at $1,500 for one-bedrooms to $3,900 for three-bedrooms per month. The proposal will now need to clear the standard set of city approvals including zoning, with the developer hoping to break ground by the end of 2024 and open in 2026.
Subscribe to YIMBY’s daily e-mail
Follow YIMBYgram for real-time photo updates
Like YIMBY on Facebook
Follow YIMBY’s Twitter for the latest in YIMBYnews

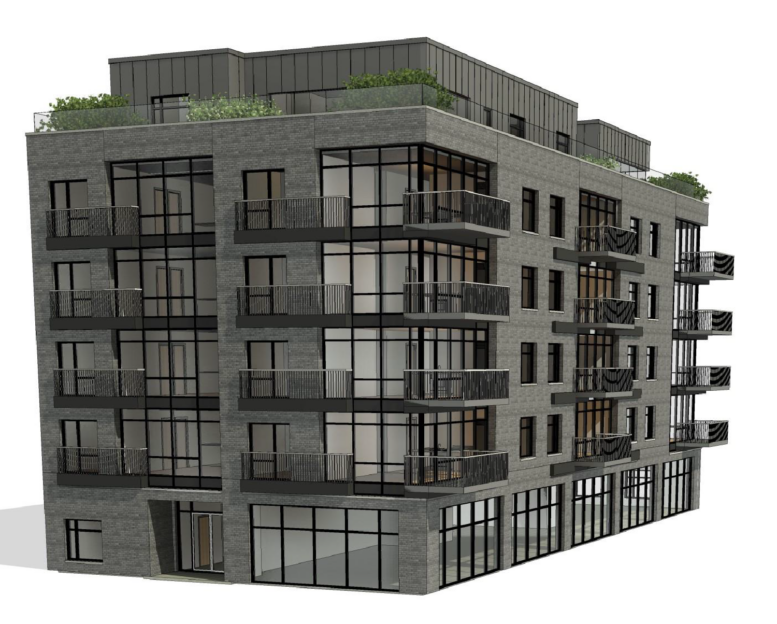
The images imply that the balconies will overhang the public sidewalk. While balconies are a fine feature, they should be confined within the private property perimeter. Either set back the entire facade, or let the balconies be recessed within the building walls.
The city would not allow balconies to overhang the sidewalk. The rendering is either wrong, we are misreading the relationships in the drawings vs, renderings, or the architect is going to be in for a surprise when they submit for permit. To get city approval for parts of building to overhang the public right of way would require city council approval. I doubt a project of this size would be seeking such a thing.
I’m just wary because there are several egregious cases right in the same (my) neighborhood. There is a newer building at Kedzie and Cullom with balconies clearly over the public sidewalk, and an older building on the north side of Montrose near Sacramento or Horner Park that was allowed to add balconies over the public way. As far as the scale of the proposed building, and its overall appearance, I think it would be a great addition to that location. Density near “L” stations is a good thing.
Great infill. Would love to see this copy and pasted on every underutilized lot within a quarter mile of an L stop.
Oklahoma city is making Chicago look bad as former mayor i am sadden by this Chicago is where the skyscraper was invented lets make Chicago great again
If you’re the real Richard M Daley I’ll eat my underwear
I recommend some A1 Steak Sauce – makes ’em more palatable.
$307,000 per unit construction cost. Most units are 2 bedrooms with balconies.
Contrast that to city sponsored projects that are mostly 1 bedrooms that cost the taxpayers $600,000 and up to build.