Plans have been revealed for a mixed-use development at 2137 West Irving Park Road in North Center. Located at the intersection with North Hamilton Avenue, the proposal would replace a one-story drive-thru bank and a two-story residential building to its west. Efforts for the project are being led by Barrett Homes.
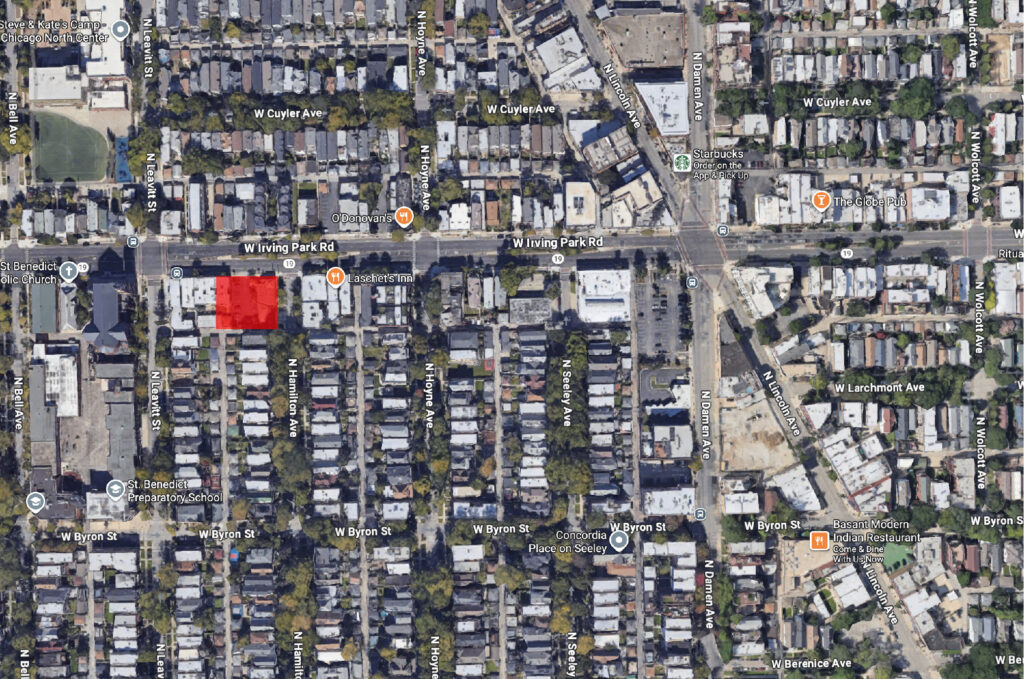
Site context map of 2137 W Irving Park Rd via Google Maps
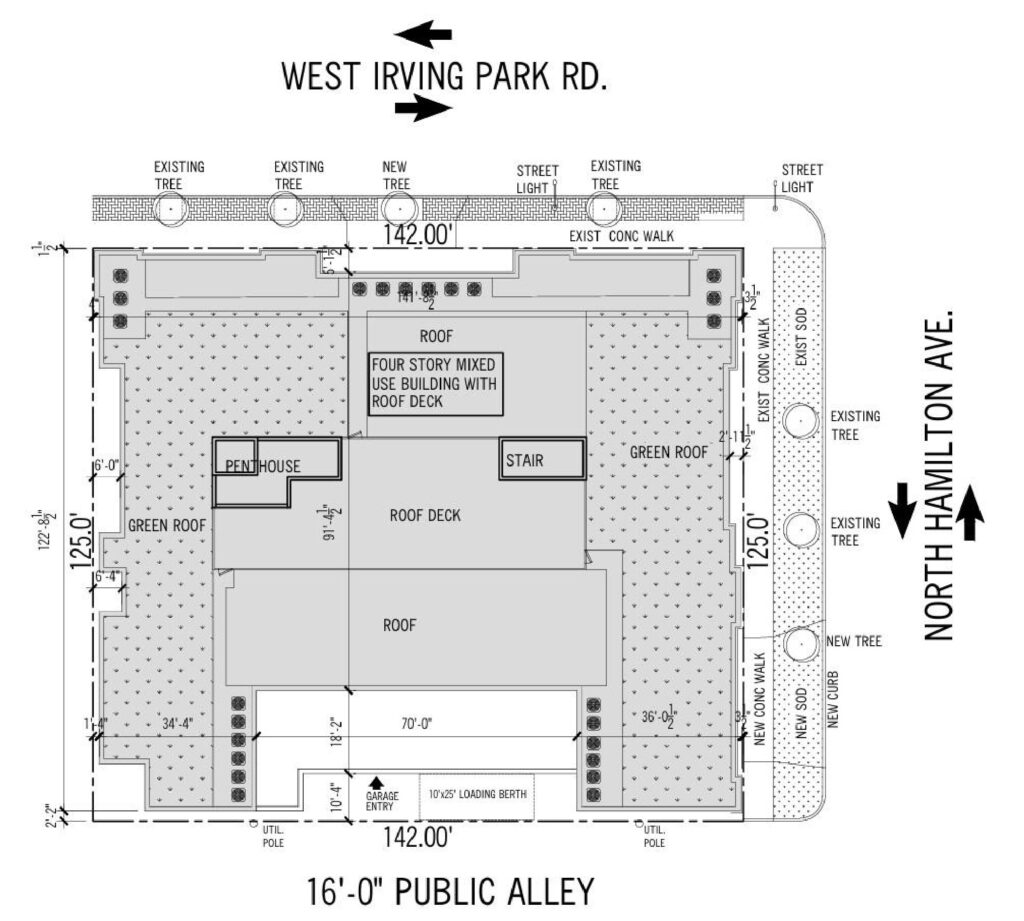
Site plan of 2137 W Irving Park Rd by 360 Design Studio
The four-story building, designed by local architecture firm 360 Design Studio, will sit near several other dense developments proposed for the growing neighborhood. The ground floor will occupy most of the site and will include a small lobby, 4,040 square feet of divisible commercial space, and a 24-vehicle parking garage at the rear.
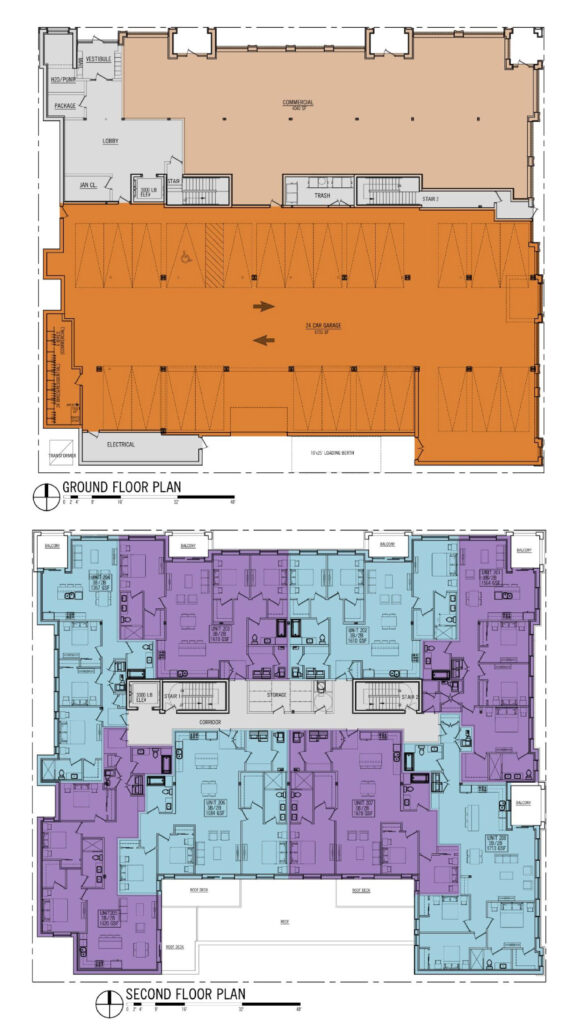
Floor plans of 2137 W Irving Park Rd by 360 Design Studio
The upper floors will form a loose U-shape to allow the rear units to receive sunlight and balcony space. In total, the project will feature 24 residential units, all with three-bedroom layouts and private balconies. The units will range from 1,300 to 1,600 square feet in size, and residents will also have access to a large shared rooftop deck.
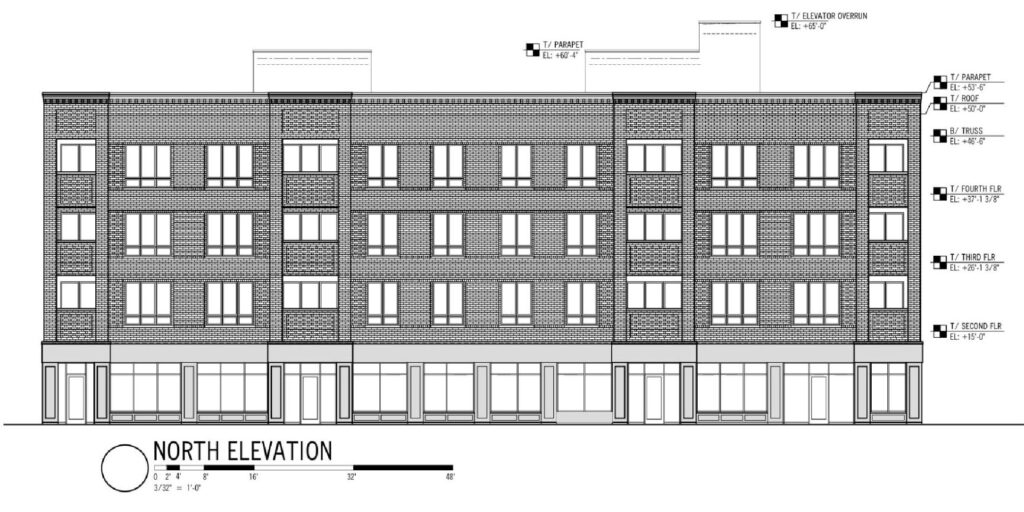
Elevation of 2137 W Irving Park Rd by 360 Design Studio
Unlike some nearby proposals, the units in this project will be for sale, with prices ranging from $700,000 to $1 million. Two of the units will be designated as affordable. The building will feature a cream brick exterior with cast stone accents along the ground floor. The development team will need to obtain city approval but plans to break ground in the spring, with a 12-month construction timeline.
Subscribe to YIMBY’s daily e-mail
Follow YIMBYgram for real-time photo updates
Like YIMBY on Facebook
Follow YIMBY’s Twitter for the latest in YIMBYnews

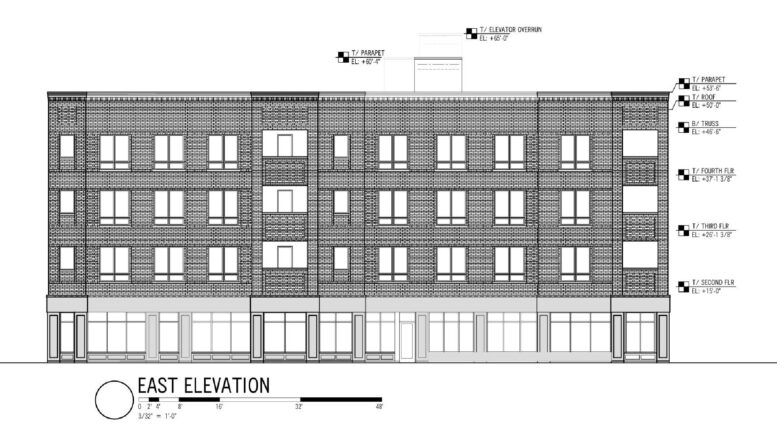
Remember the song: “and they’re all made out of ticky-tacky and they all look just the same”?
This seems to be the architectural trend of late – urban housing that is SO unadorned and boring … zzz. not where i’d want to live. oh, well.
You mean like the bungalow belt or the hundreds of streets lined identical brick 2-flats?
I mean yes, and while I’m not a fan, this is at least brick and has some detail. It’s an ok background building.
There’s a lot of common wall between units with some having a bedroom (read quiet) thrust into the common room (read loud) of the adjoining unit. With prices ranging from $700,000 to $1 million at the least I’d expect concrete block separation which would have to be part of the foundation and frankly from all those angles this looks like a buildout nightmare. It’s possible to do double wall separation and as a buyer I’d want to ensure of the soundproofing before I’d sign off.
I remember years ago visiting a new loft conversion on Motor Row with the walls between units just framed drywall. I sent a colleague to the adjoining unit to test out to see what they did if anything for sound separation. Basically there was none. And these were expensive units. Taps on the wall could be heard across units as could loud talking (albeit muffled).
Love the green roof!
Green roof can be a nightmare if not done right plus weight as much as poring concrete on the roof would… Hope they trully accounted for this on the structure but base on lack of thoughtful design in this units, i have my doubts
Agree that a lot of this architecture is boring AF, but so is that drive through bank, and there is incredible demand for housing in this area. Green roofs, however, are BS green-washing and a maintenance nightmare. I manage a building with a green roof and the only parts that survive are the areas where the roots have penetrated the roofing material and caused leaks.
Green roofs have been used since neolithic times, and have been in widespread use on modern buildings since at least the 1980’s in the world’s less-benighted regions. It seems unlikely that “BS green-washed maintenance nightmares” would continued to be installed/used for 40-50 years. Green roofs do require different maintenance than an asphalt roof, including weeding. Probably more maintenance than a normal roof, but with advantages that some people see as outweighing the extra work.
Bull. If it was designed/built properly you wouldn’t have these problems. It’s not greenwashing – it’s an amenity for the dwellers to be able to sit on the roofdeck amongst the greenery.
I’m talking about properly designed and constructed buildings. Obviously. In the situation you describe blame the builder, not the green roof.
Millennium Park is the world’s largest green roof. Is that also a bunch of bs?
Millennium park is a tourist attraction. It doesn’t compare to a private roof in a condo or apartment development
It’s a public asset with similar design features and methods for mitigating environmental impacts.
Green roofs add biodiversity to an otherwise paved world. They help reduce the amount of water that would otherwise contribute more to flooding in sewer systems. There is a ton of literature on the cooling and heating impacts on the portion of the building that receives the most direct sunlight. The biophlic implications are not to be understated.
Can go on and on with how these features improve the city for the better. And Chicago, being the largest cluster of urban green roofs, is the wrong lane to get all high-and-mighty against them.
Drive-thru banks are such eyesores and don’t belong in cities. This would be a huge win for the neighborhood. I hope it gets built.
Amen.
“The four-story building, designed by local architecture firm 360 Design Studio, will sit near several other dense developments proposed for the growing neighborhood” — now that is what this city needs more and more of. Build baby build.
No idea what people are whining about here. This building is brick, has clear design motifs and has a real cornice. It will look perfectly okay.
ATTEN To Whom it May Concern, I Would Like To Have One Of Your Affordable Unit, I Have A Section 8 Voucher I Would Like To Have A Big Apt 2bd/2bath With Tubs in Both’s And Floors/Big Washer Dryer/in My Unit And Balcony/And Garage inSide The Building For Free Parking With My Unit 1369sgfl Unit, Big And Space ,And Thank U.
ATTEN THIS Is Gale Stamps My Move-in-Out-Day Is April-30 What Ever Year it is That My Move-Out-Day
Y’all get back to me when you’ve actually had to deal with a “green” roof. Please send me a specific thriving example.