A four-story, nine-unit residential building from Panoptic Group has topped out at 2072 North Western Avenue in Logan Square. The construction site on the southwest corner of Western and West Charleston Street was formerly home to the original Redhot Ranch eatery, which was permitted for demolition on June 30 of this year.
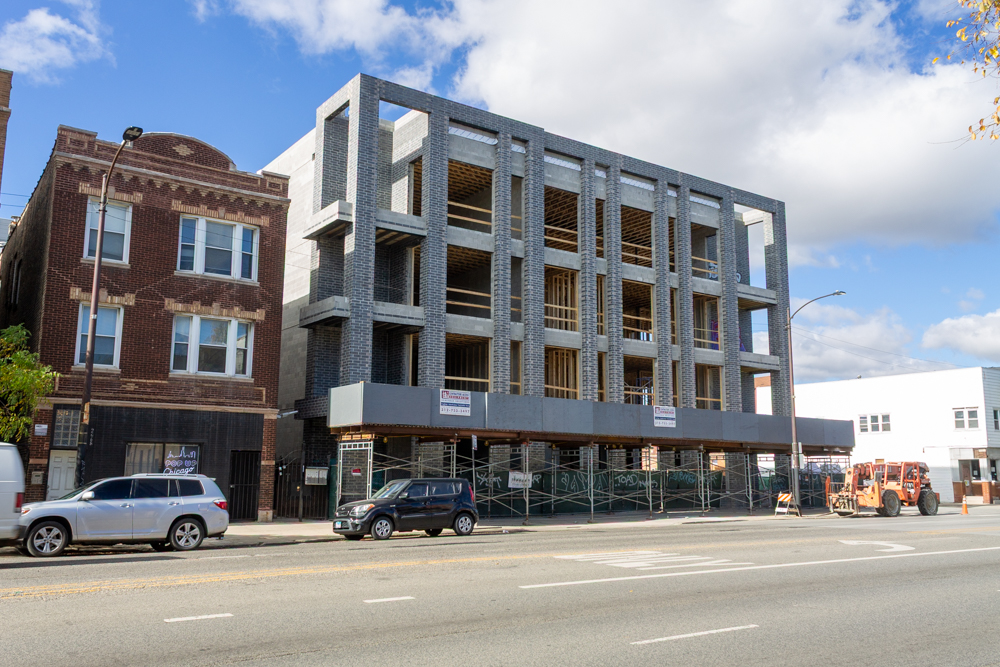
Photo by Daniel Schell
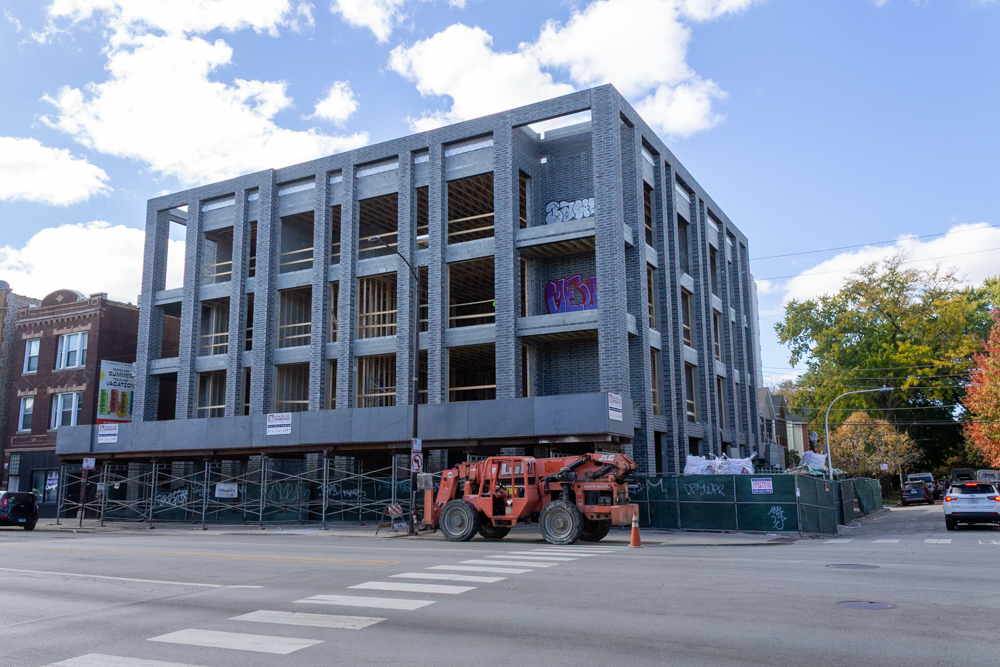
Photo by Daniel Schell
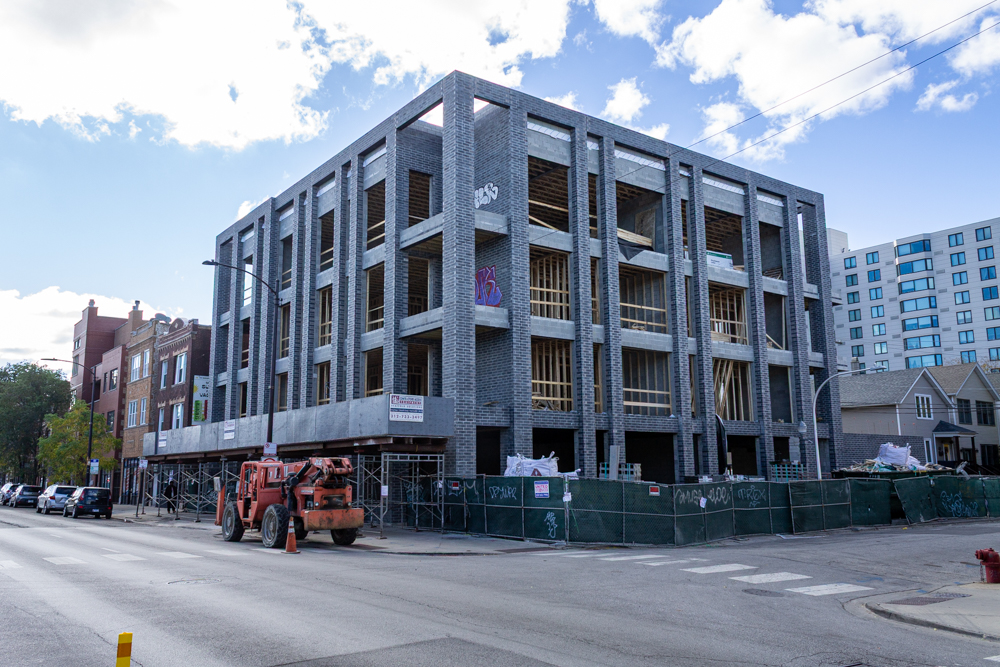
Photo by Daniel Schell
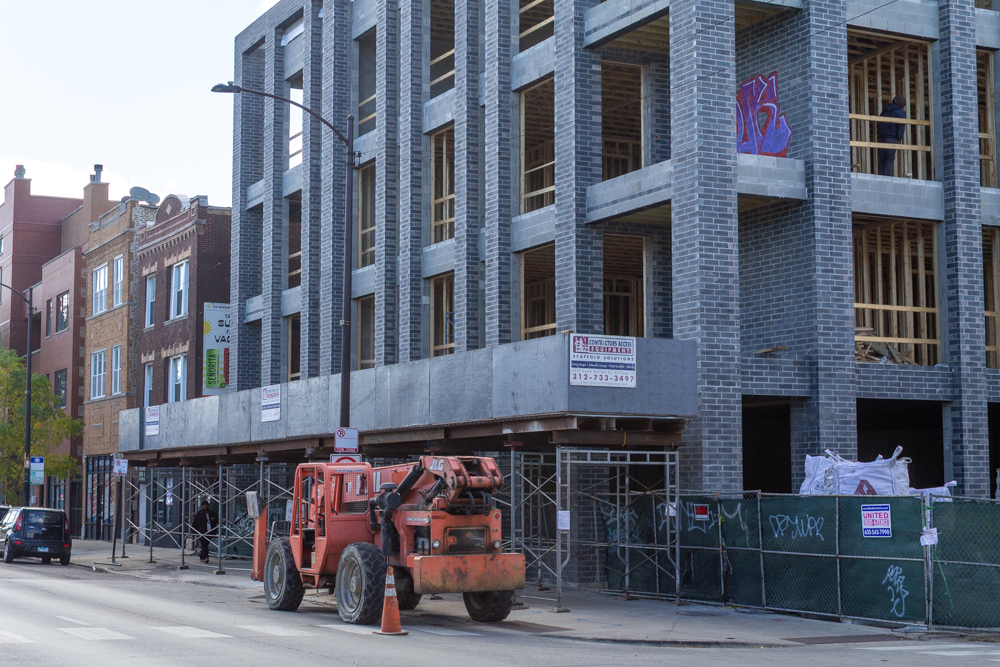
Photo by Daniel Schell
The permit for new construction was issued July 3 with a reported cost of almost $4.9 million. A Hanna Architects design, the building is to include nine parking stalls on the ground floor plus retail space. Roof decks will top the fourth floor and the garage, while inset balconies on the three upper floors will face east. A site visit shows the presence balconies on the third and fourth levels at the rear of the building, above the garage. In addition to their role as developer, Panoptic Group is also the general contractor.
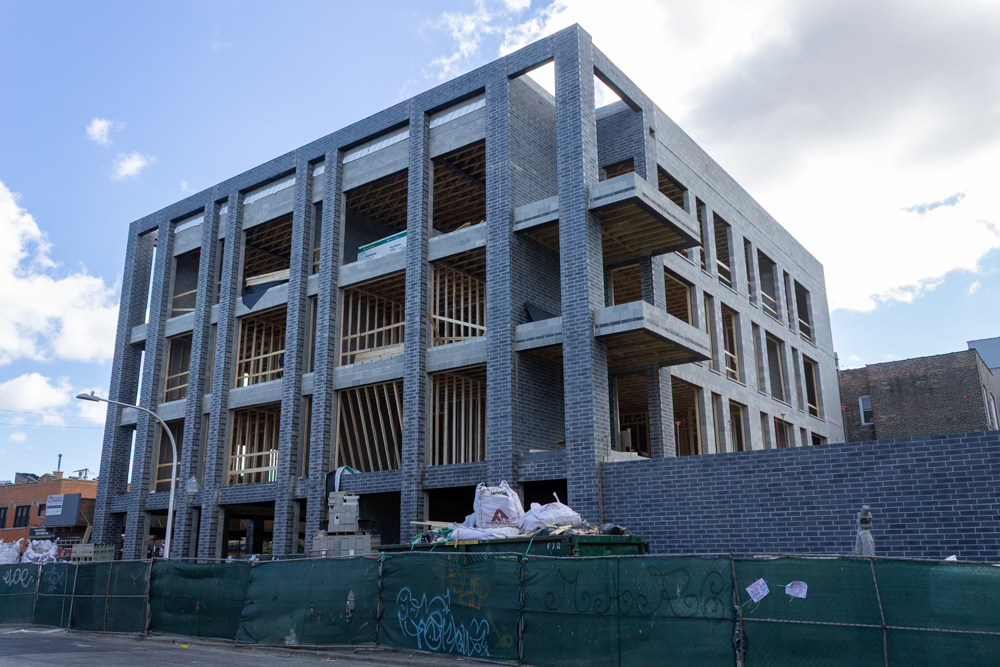
Two balconies in the rear, over the garage. Photo by Daniel Schell
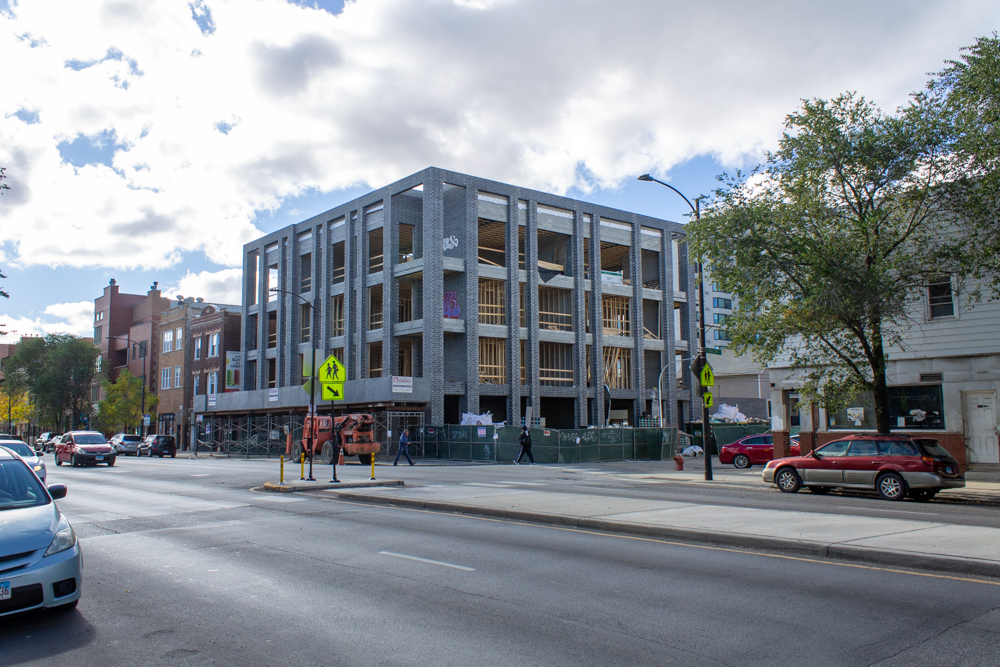
Photo by Daniel Schell
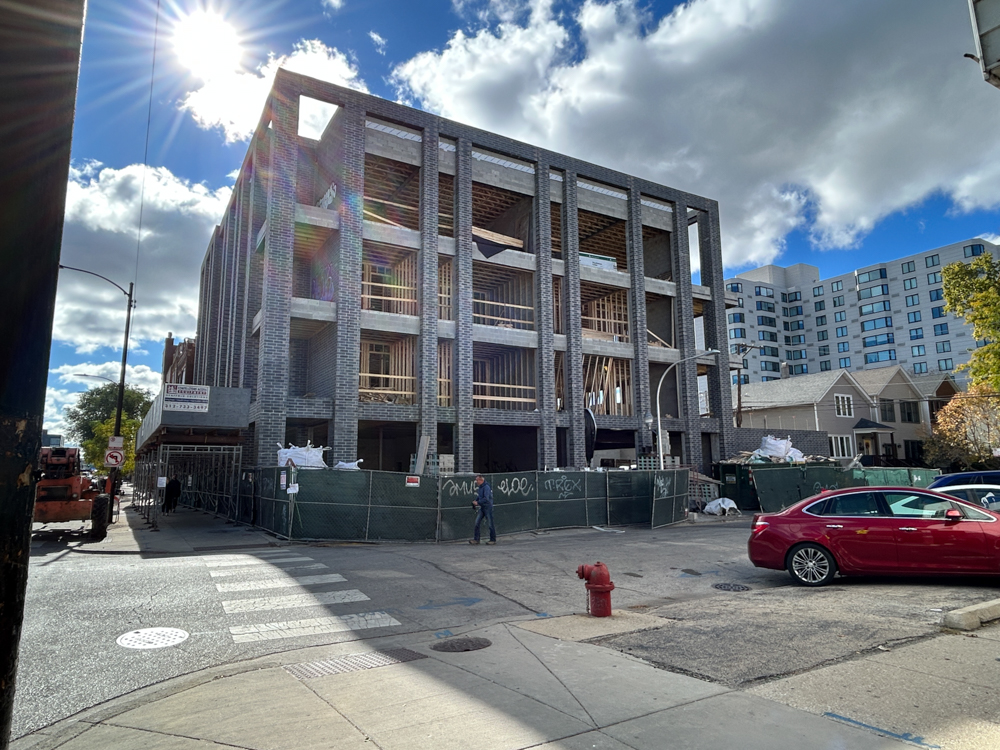
Photo by Daniel Schell
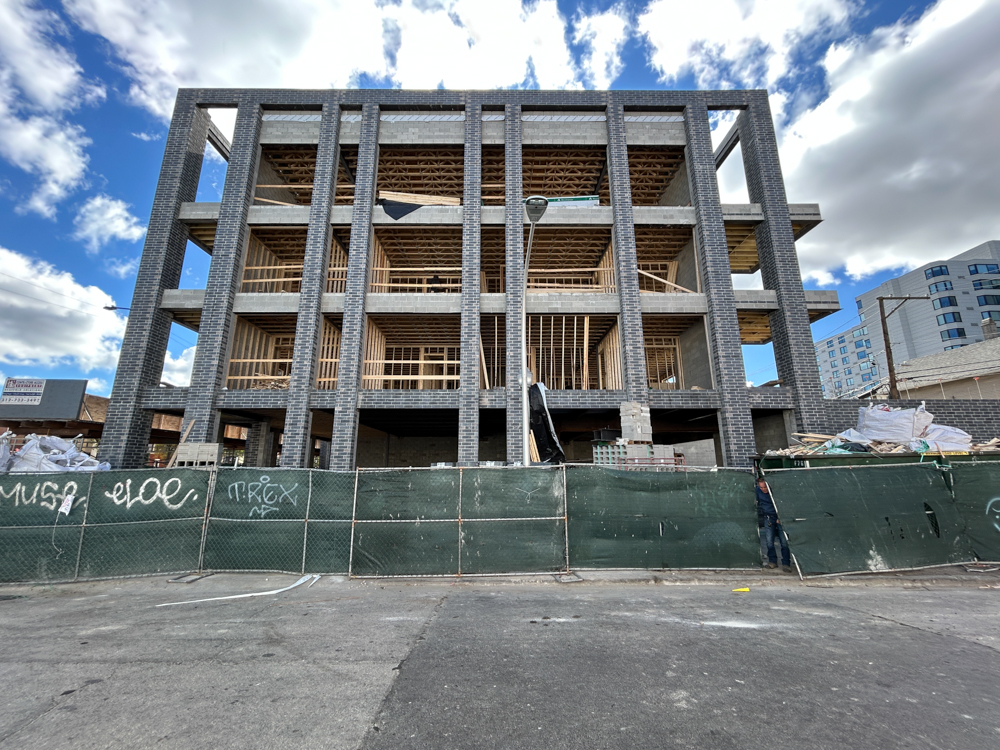
The north facade along West Charleston Street. Photo by Daniel Schell
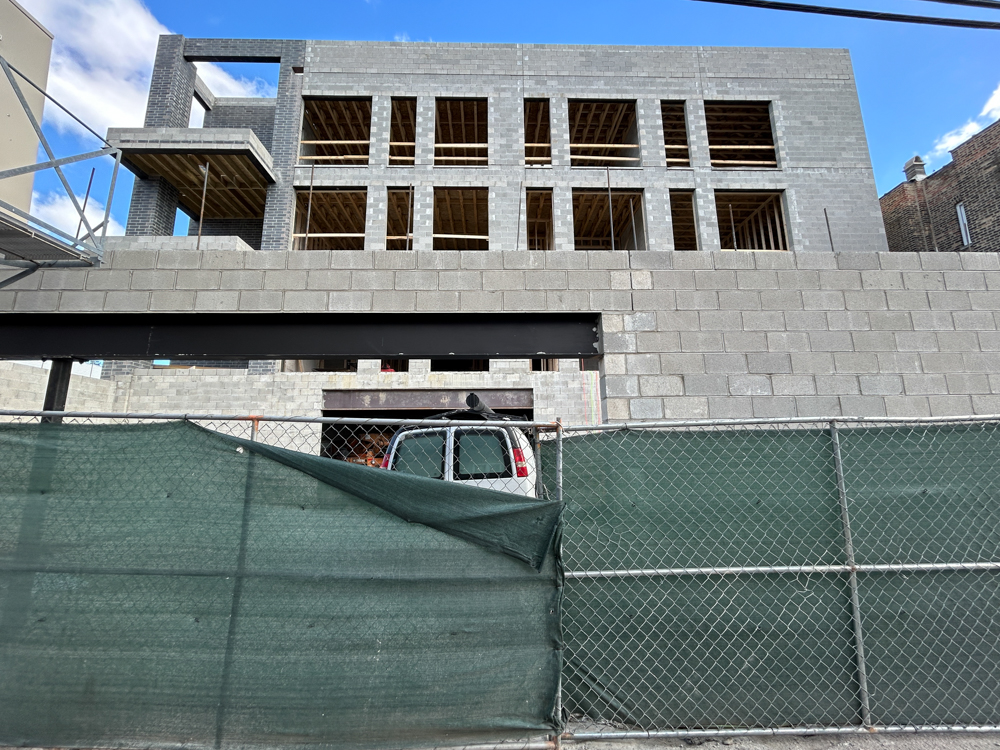
Photo by Daniel Schell
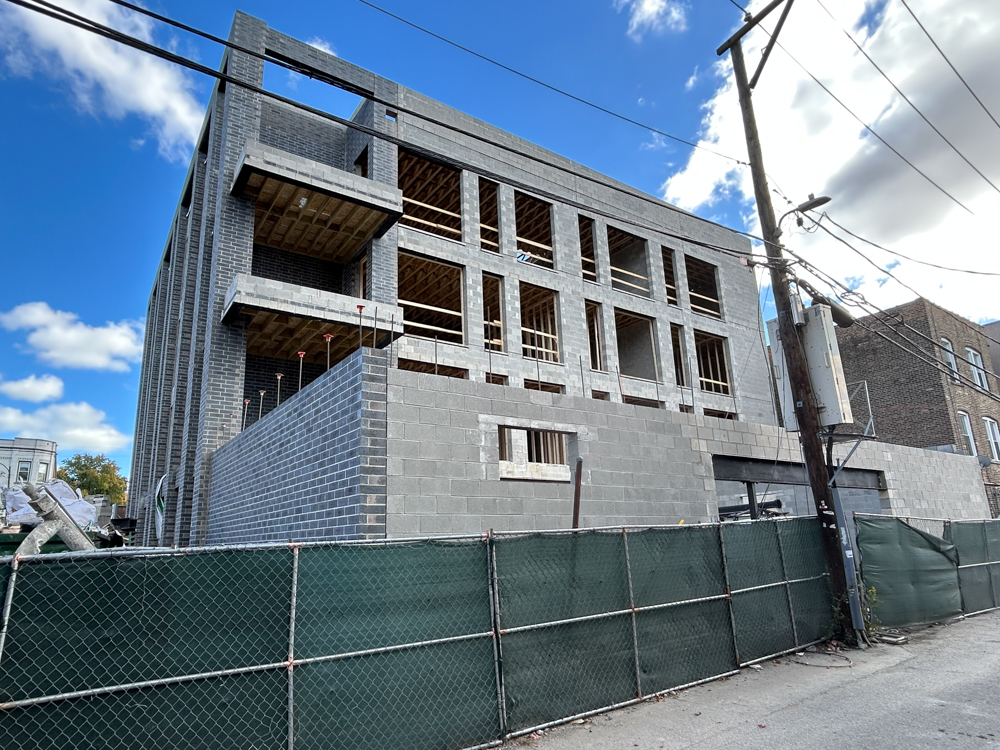
From the alley. Photo by Daniel Schell
The elevator building will be fully sprinklered, with stair and elevator overruns in the roof. The $500,000+ per-unit cited in the permit indicates these will be for-sale condominiums.
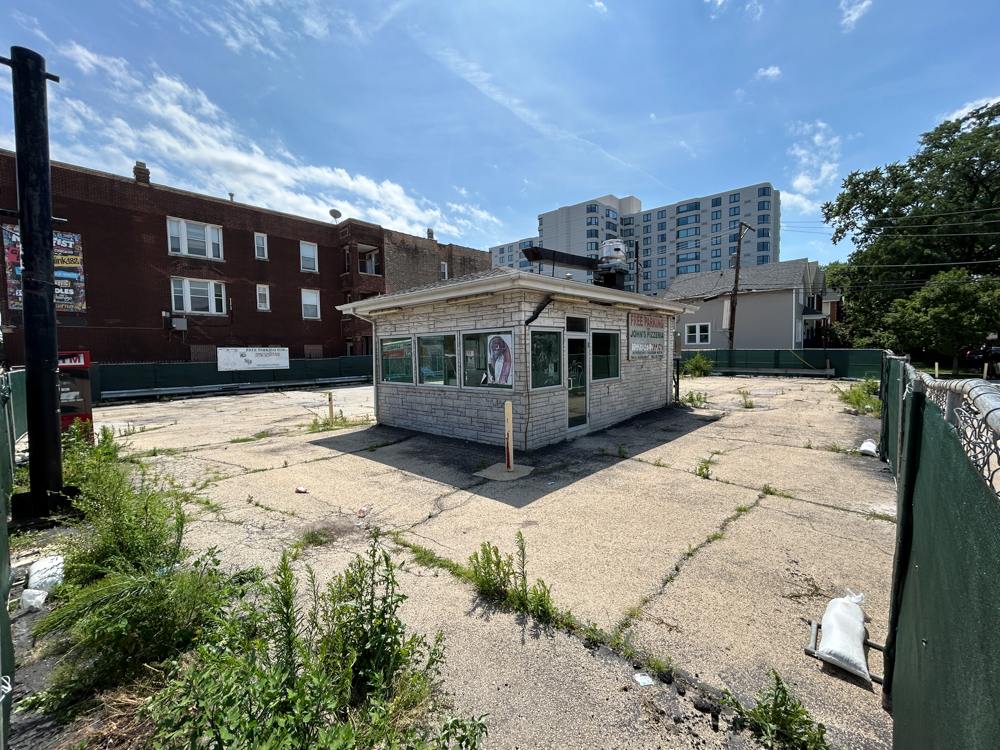
The original Redhot Ranch hut surrounded by demolition fencing, July 2025. Photo by Daniel Schell
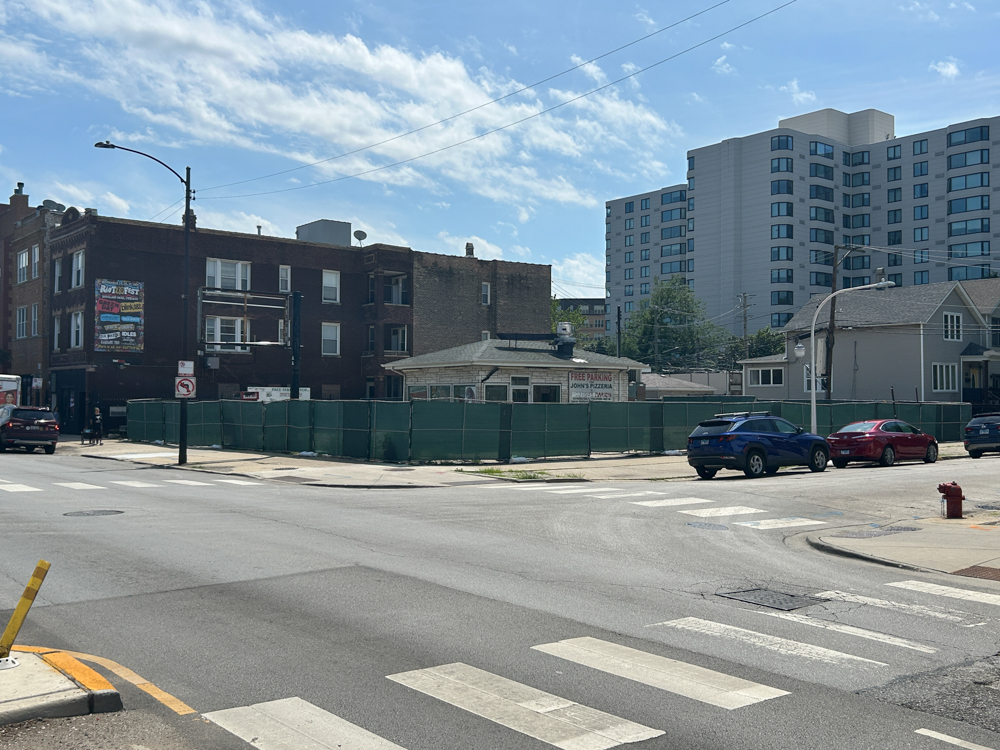
July 2025. Photo by Daniel Schell
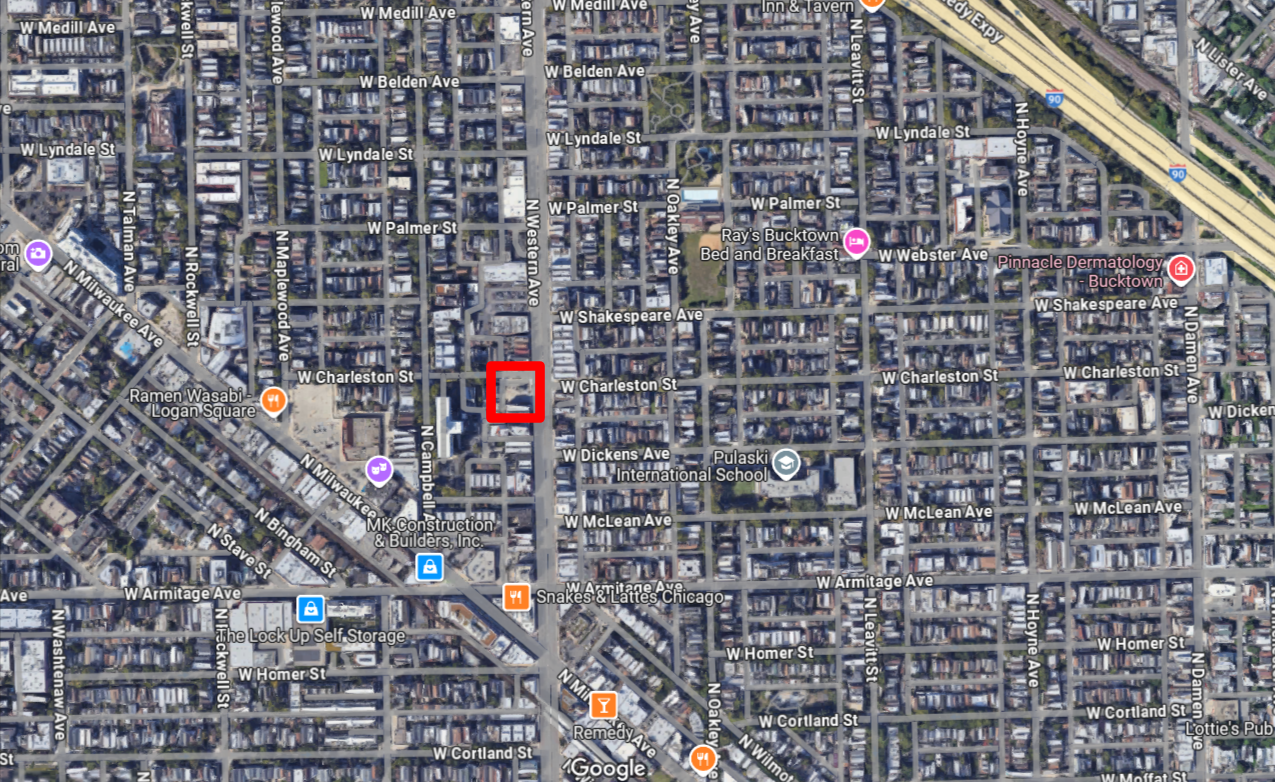
Site context of 2072 North Western Avenue, via Google Maps
The development site is located on the southwest corner of Western Avenue and Charleston Street, placing it within a two-block walk of the CTA’s Route 49, 56, and 73 bus stops at Western and Armitage. The Western Blue Line elevated train platform is about a quarter mile straight south and conveniently accessible using the 49 Western Avenue bus.
Subscribe to YIMBY’s daily e-mail
Follow YIMBYgram for real-time photo updates
Like YIMBY on Facebook
Follow YIMBY’s Twitter for the latest in YIMBYnews

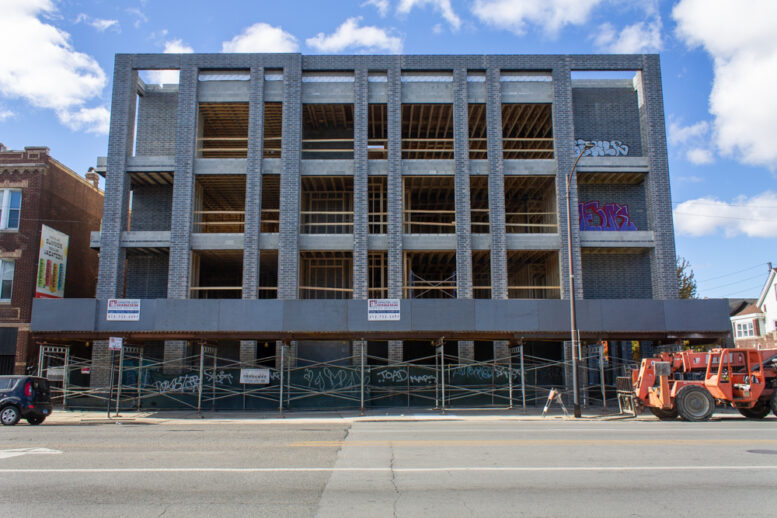
Seems like every unit will be a 3-bedroom condo based on the location the CMU interior walls between units.
Excellent. Nice to see this neighborhood filling in. I wonder if this will prompt someone to fill in the two vacant spots across the street (on either side of 2073 N Western). Keep that density coming!
I wonder if there are plans to demolish the old John’s Pizza across the street (white building on the opposite site of Charleston). The building appears to be vacant and has been for months now.
There is a pending permit to do “nonstructural interior preparatory demolition.”
Another ugly building. Adding to an already crowded area….