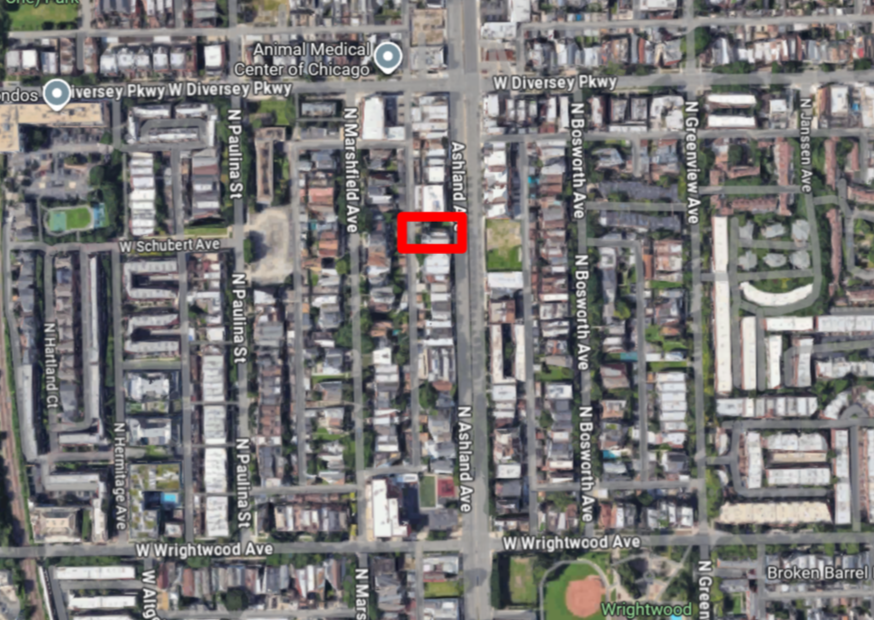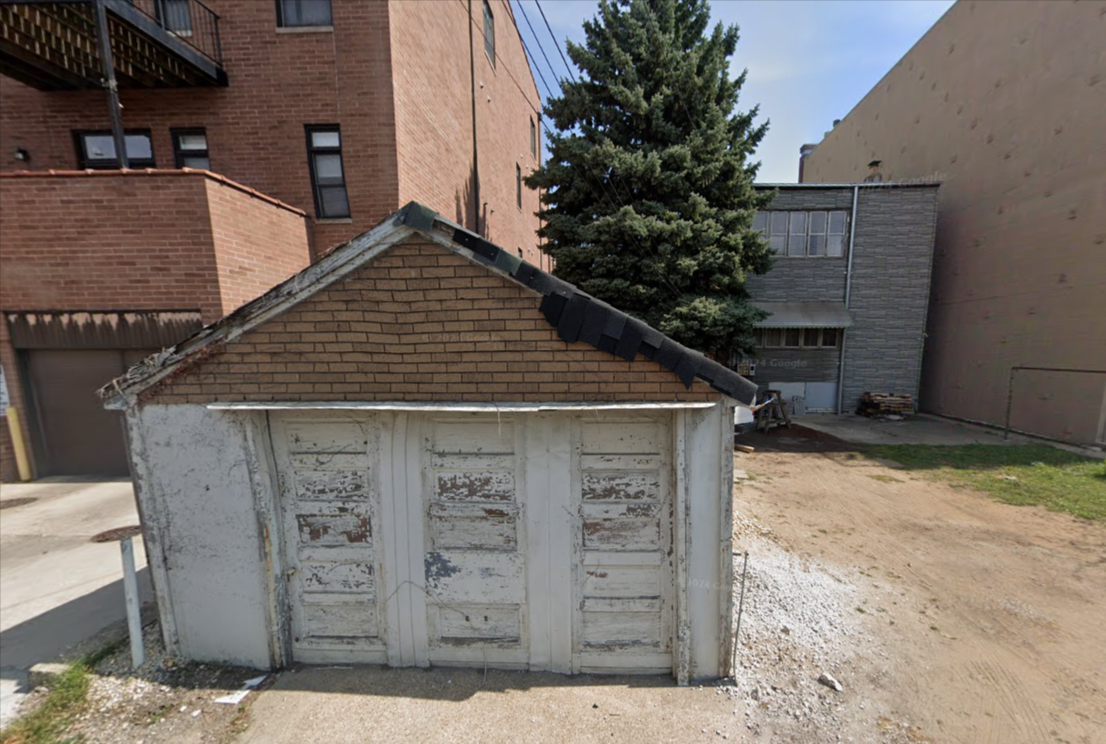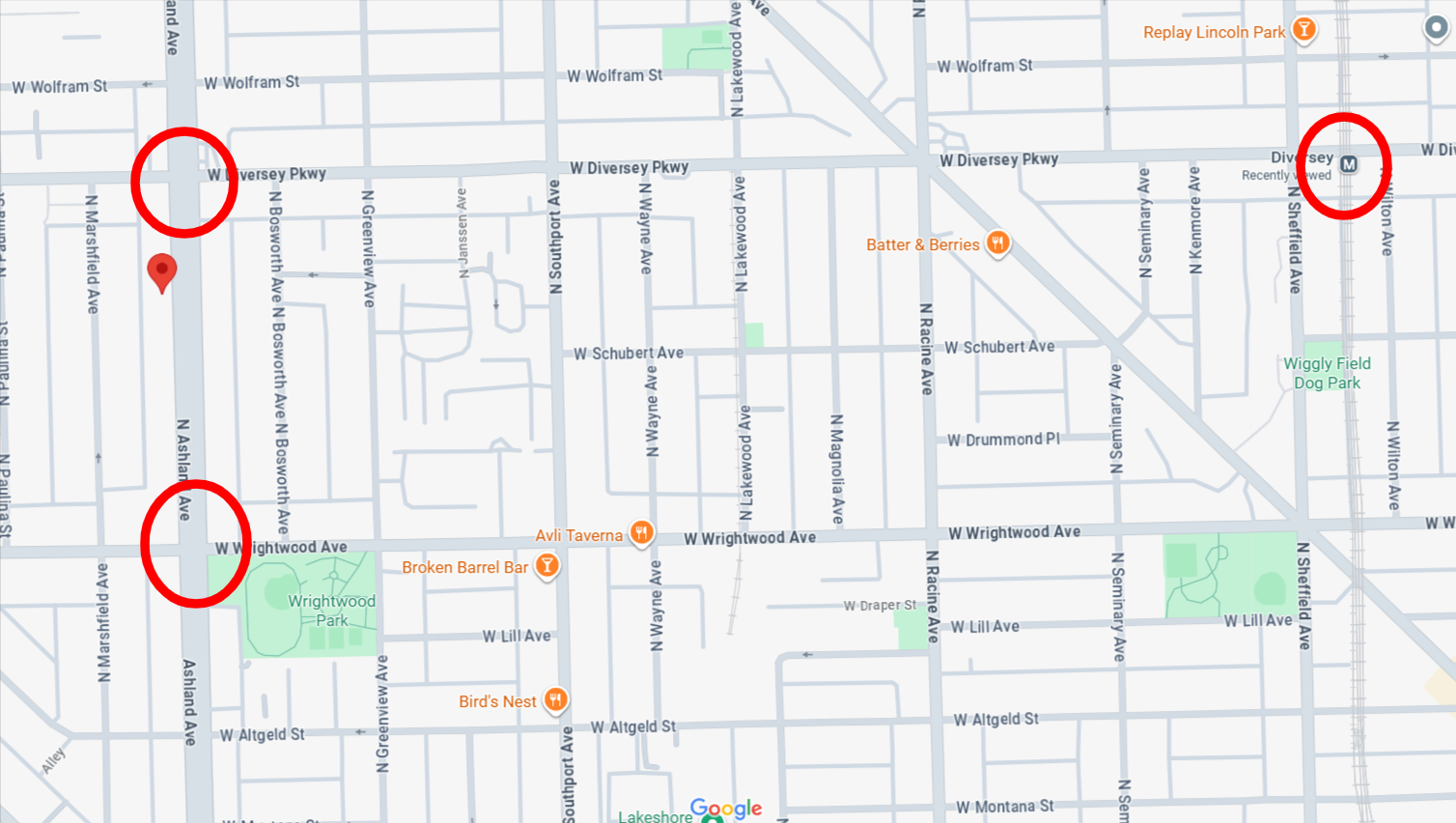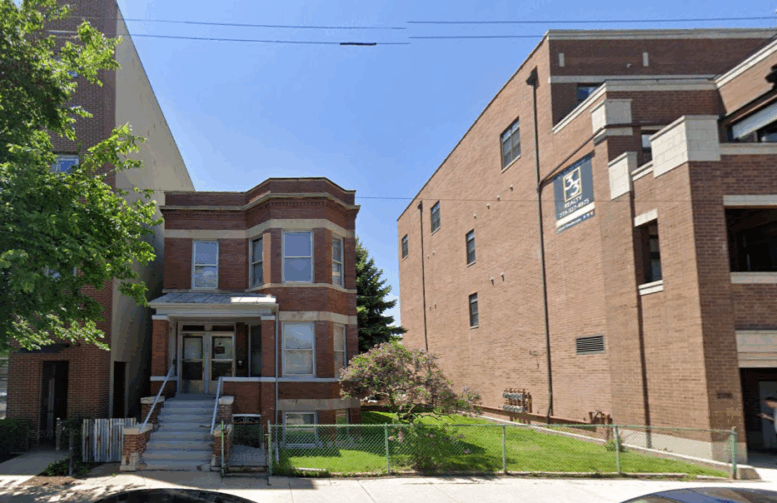A three-story plus basement, six-unit building has been permitted for construction by the City of Chicago at 2720 North Ashland Avenue in Lincoln Park. Platinum Homes Development Corporation applied for the permit on June 18 after City Council approved the project in May. The permit was issued on August 19 with a reported cost of just over $1 million.

Site context of 2718-20 North Ashland Avenue, via Google Maps
360 Design Studio is named as the architect of record for the building. They’ve included east-facing balconies on the second and third floors, with a private deck and pergolas on the rooftop. Outdoor decks will be built at the rear of the first-floor units. A detached six-car garage will be constructed on the alley accessed from Diversey Parkway to the north and from Marshfield Avenue one block west.
2720 North Ashland is a side yard with a small garage in the rear. To its south, 2718 North Ashland is improved with a masonry multi-unit residence built in the early 1910s. Real estate listings show the sale of that building in July for $900,000. Both structures will require tearing down, but neither has been issued a demolition permit yet.

The garage at 2720 (left) and the home at 2718 from the alley. Via Google Street View

Nearby transit options, via Google Maps
A short walk from 2720 North Ashland to the north end of the block leads to stops for CTA Route 9, X9, and 76 buses at Diversey Parkway and Ashland Avenue. The Route 76 Diversey bus can be used to connect with the Diversey Brown/Purple Line elevated platform just over three-quarters of a mile east.
Subscribe to YIMBY’s daily e-mail
Follow YIMBYgram for real-time photo updates
Like YIMBY on Facebook
Follow YIMBY’s Twitter for the latest in YIMBYnews


Nice location close to the bus stop.